An Award-Winning Rear Extension Replaces An Old, Dilapidated Glass Conservatory
This striking rear extension is bolted onto the back of a Victorian terraced home. The extension features a modern kitchen with a poured cement floor, a wall of glass, and modern, mirrored steps connecting it to the living room in the original structure. The house itself has preserved and retained all original detailing, creating a striking contrast of features.

The Livingetc newsletters are your inside source for what’s shaping interiors now - and what’s next. Discover trend forecasts, smart style ideas, and curated shopping inspiration that brings design to life. Subscribe today and stay ahead of the curve.
You are now subscribed
Your newsletter sign-up was successful
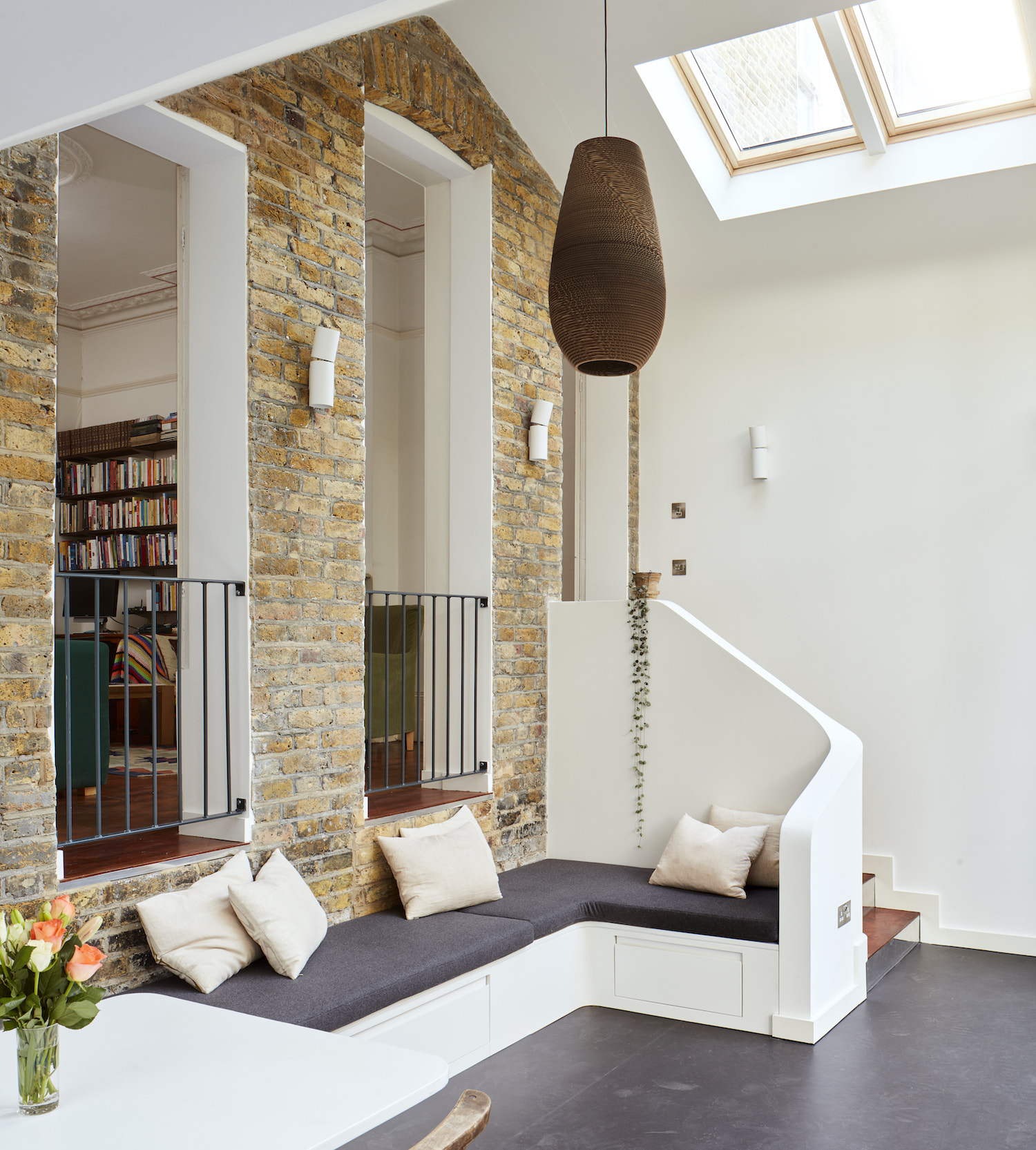
THE PROPERTY
A Victorian modern home in an East London conservation area, in Hackney / Clapton area, E5, had a dated and dilapidated glass conservatory at the back that was crying for an overhaul. Enter Scenario Architecture.
The architects added a glazed rear extension with a sustainably-sourced timber-clad frame housing the kitchen and dining area. The home’s original rear wall remains intact, with its windows and doorway repurposed as internal “balconies”. It's a striking transformation, with a new kitchen and modern concrete floor where the old conservatory used to be, with modern mirrored steps leading up to the traditional drawing room, with original detailing still intact. The striking and clever design won it the NLA Don’t Move Improve award in 2017.
See Also:This Modern East London Home Is Bursting With Genius Ideas Worth Stealing
KITCHEN / DINER
The owners lived in this ground-floor flat for years before deciding to renovate. Its dilapidated glass conservatory froze in winter, overheated in summer and restricted natural light coming into the adjacent sitting room. But its generous proportions offered great potential for a redesign. The owners brought on Scenario Architecture who designed this modern rear extension with plenty of natural light while respecting the segmented layout of the original Victorian structure.
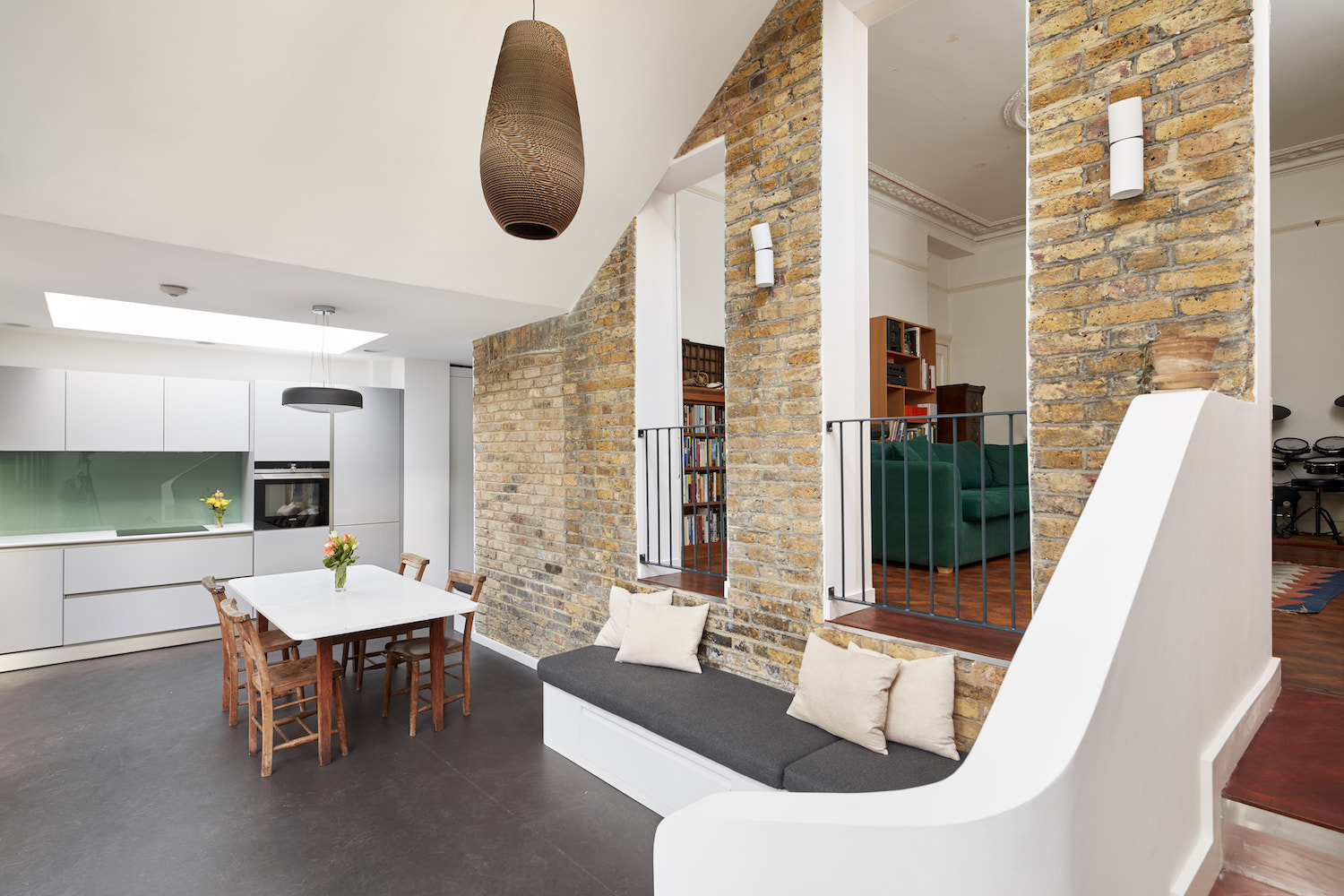
The architects collaborated with local planners to secure support for their bold proposal: a glazed rear extension with a sustainably-sourced timber-clad frame housing the kitchen and dining area. The home’s original rear wall remains intact, with its windows and doorway repurposed as internal “balconies”.
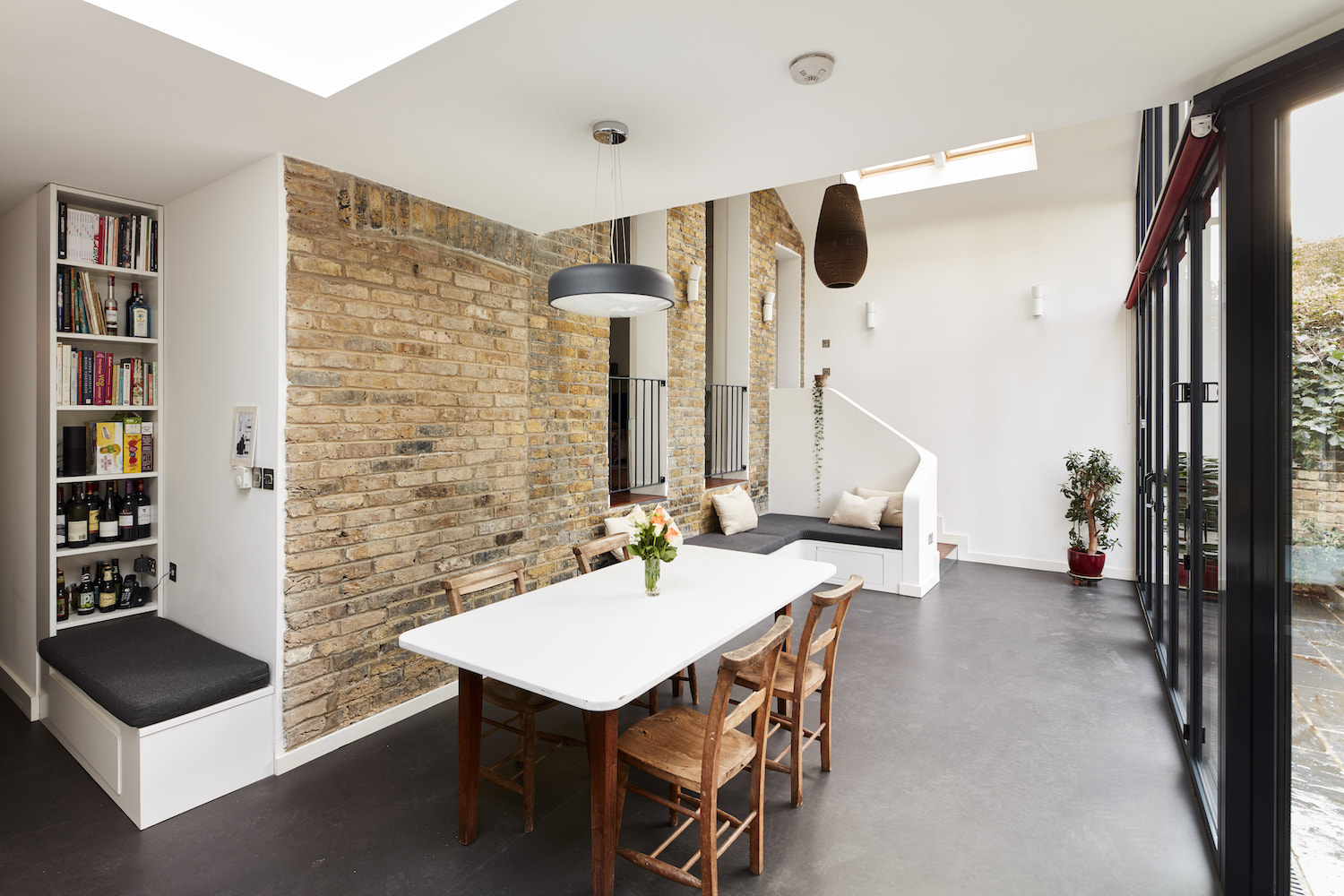
See Also:A Victorian Terrace in London With A Modern Rear Extension
The curved balustrade wraps around a corner bench with built-in storage, turning this nook into a cosy space with a view of the garden.
The Livingetc newsletters are your inside source for what’s shaping interiors now - and what’s next. Discover trend forecasts, smart style ideas, and curated shopping inspiration that brings design to life. Subscribe today and stay ahead of the curve.
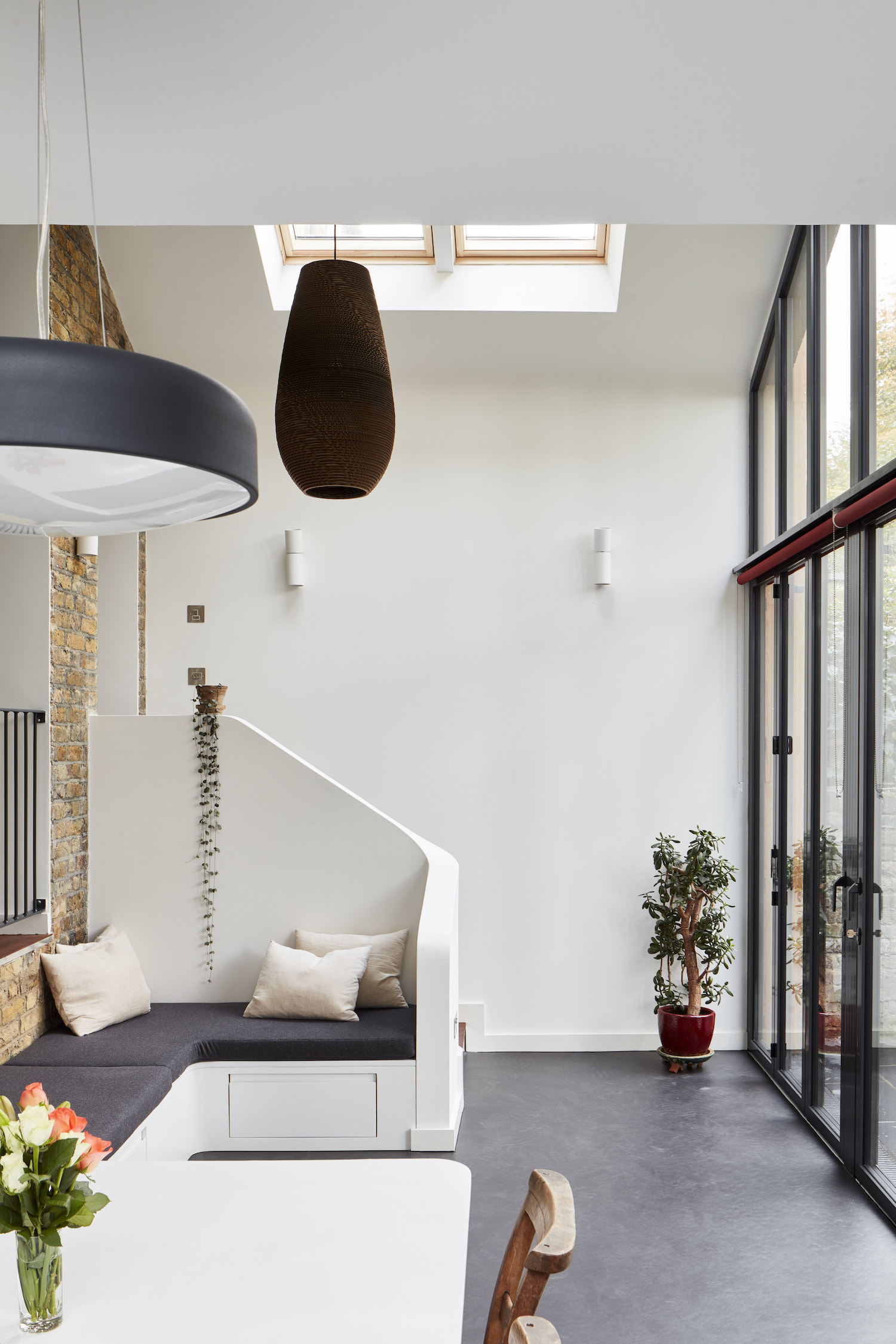
The small staircase itself is impressive too, pairing traditional and modern styles; a herringbone parquet top, with mirrored glass sides.
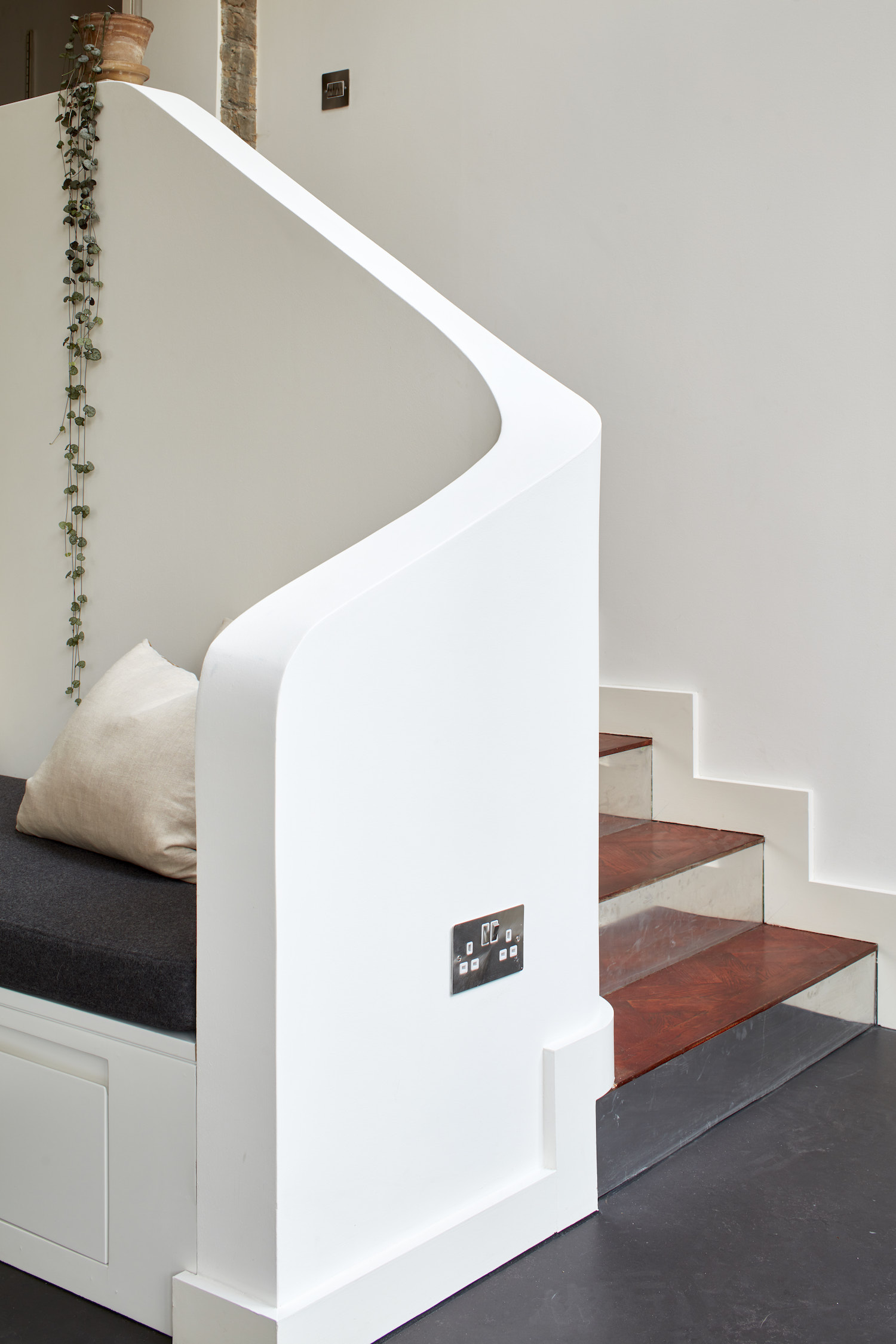
The original exposed brick wall provides a warm, textured and raw contrast to the sleek white kitchen, with smooth, handleless cabinetry.
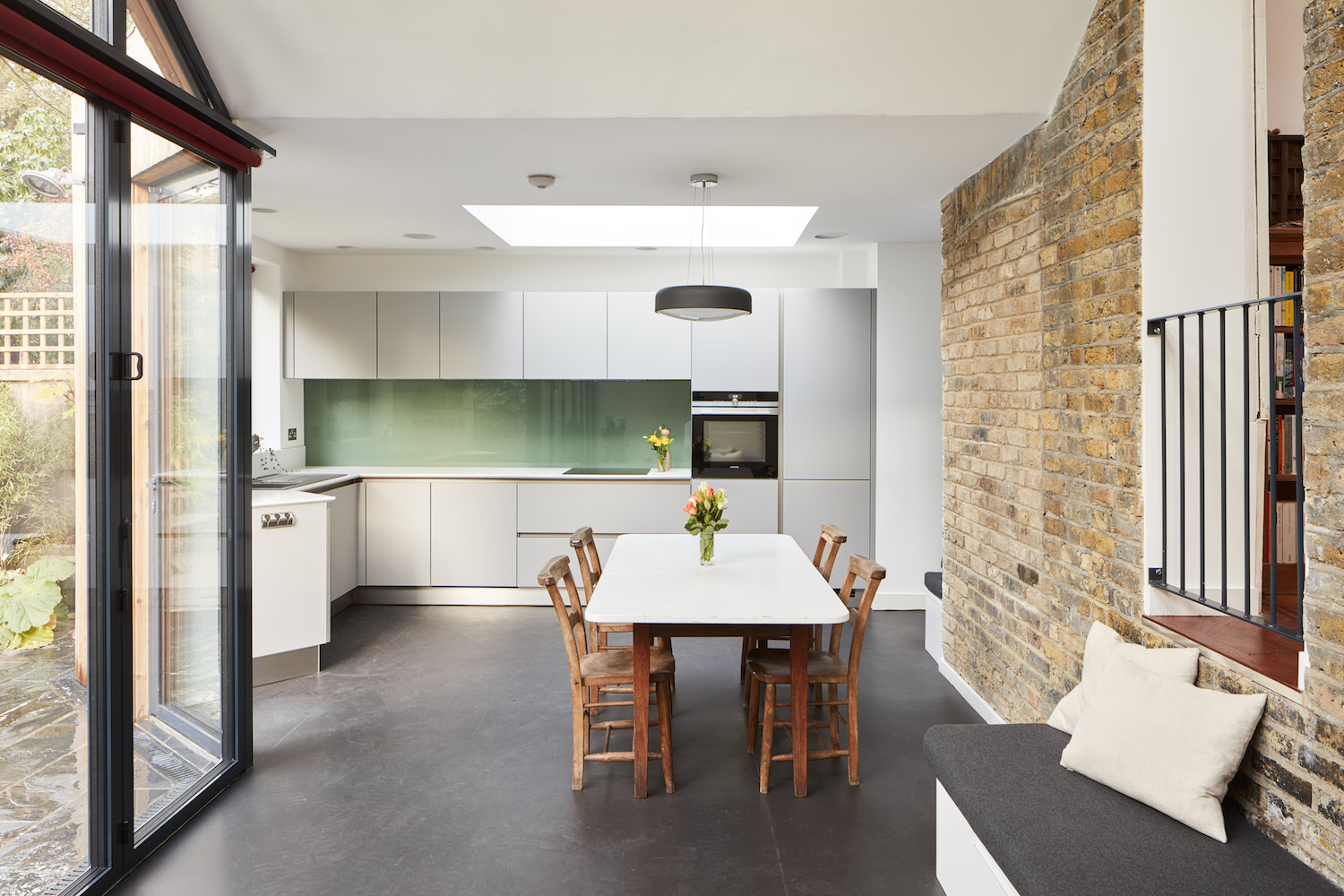
See Also:A Former Timber Garage Has Been Transformed Into A Modern Family Home
A wall of floor-to-ceiling glass doors and windows make a striking feature.
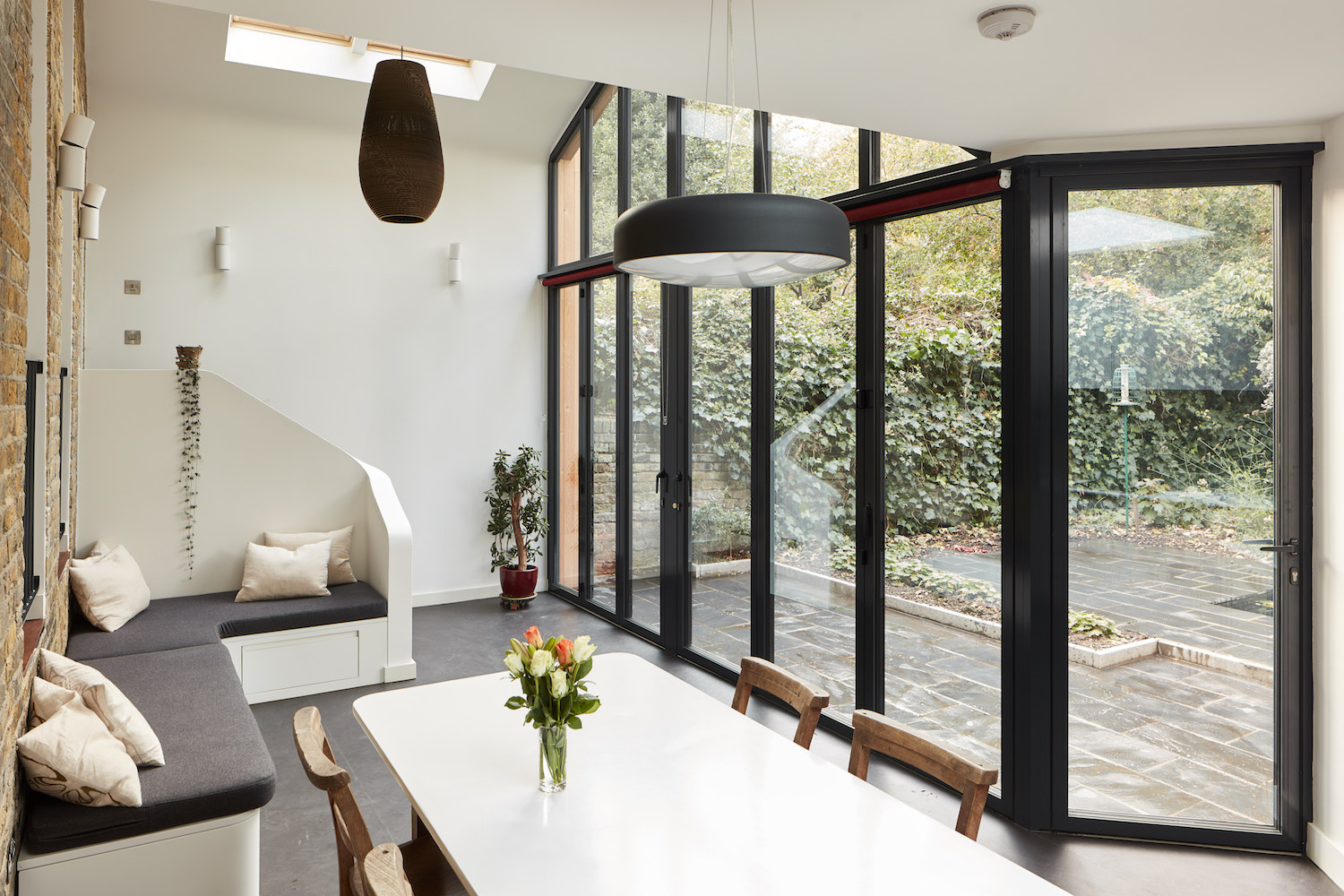
Aside from the wall of glass doors and the large window above the kitchen sink, there's a skylight here too, so natural light pours in from every angle, connecting this space to the garden.
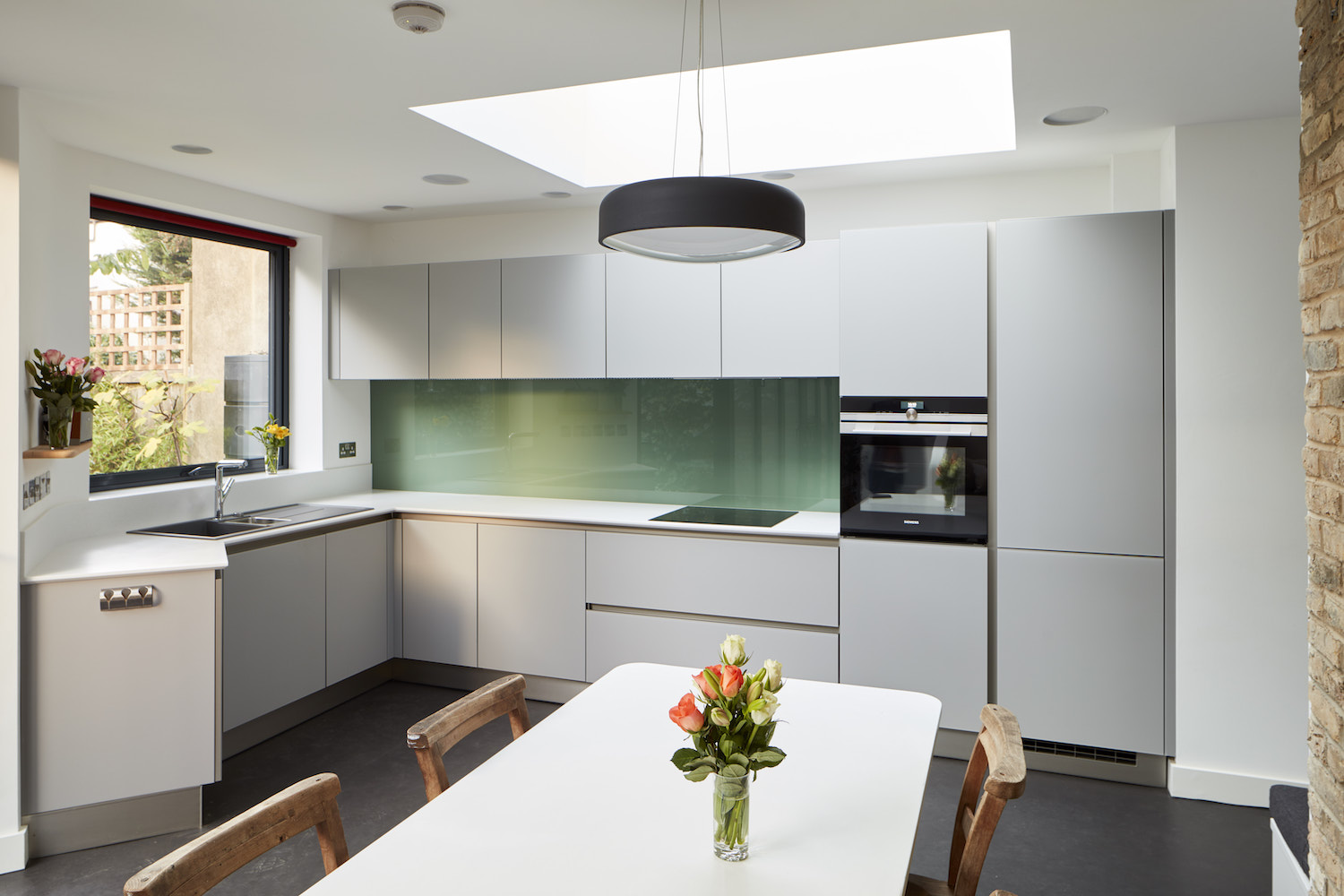
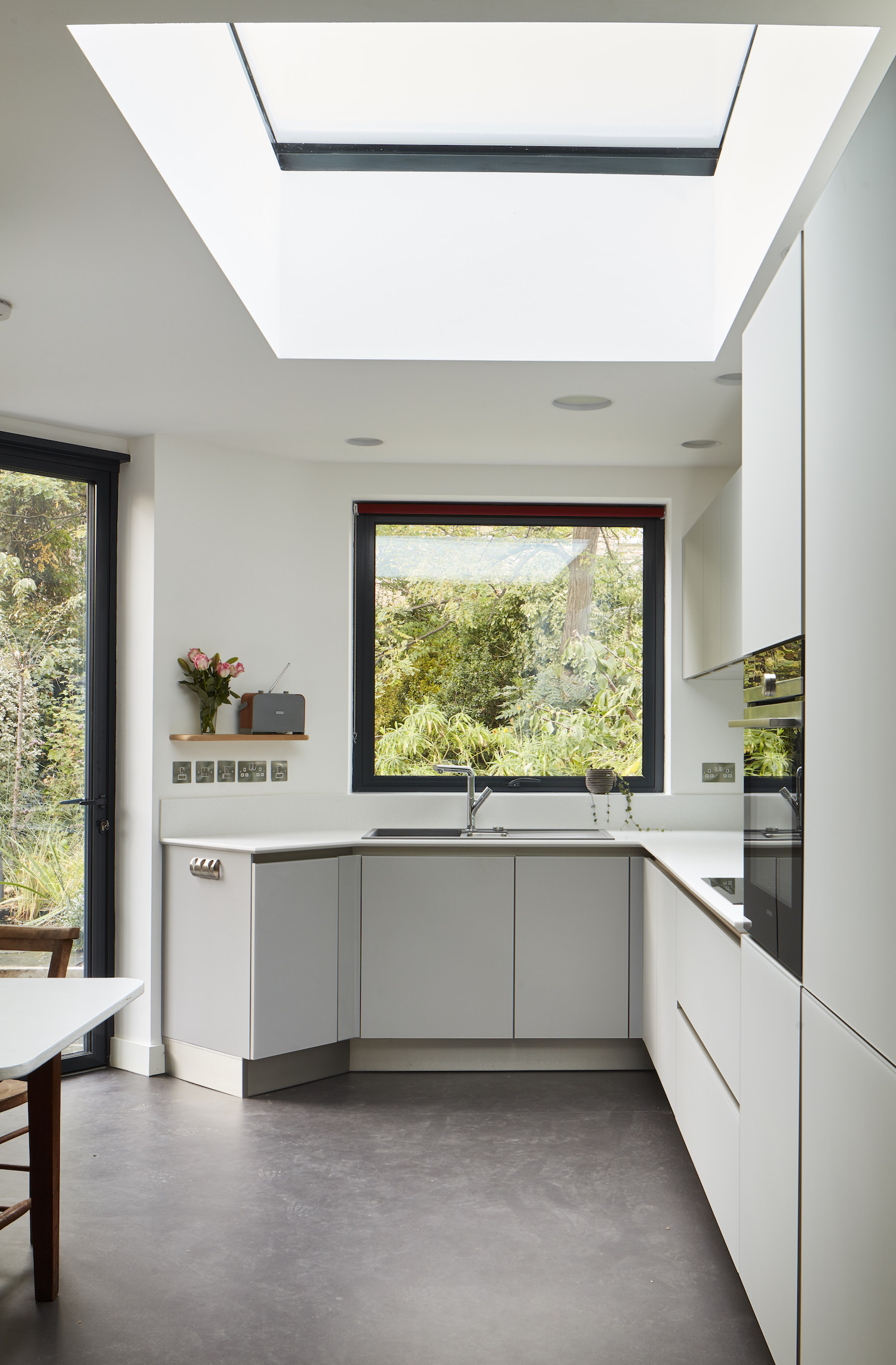
See Also:Crittall-Style Doors, Windows And Room Dividers
LIVING ROOM
The transition from original Victorian home to the modern rear extension is particularly striking from the living room. Original wood shutters where the former doors and windows used to be now frame the views into the kitchen and out through the new steel-framed glass wall beyond.
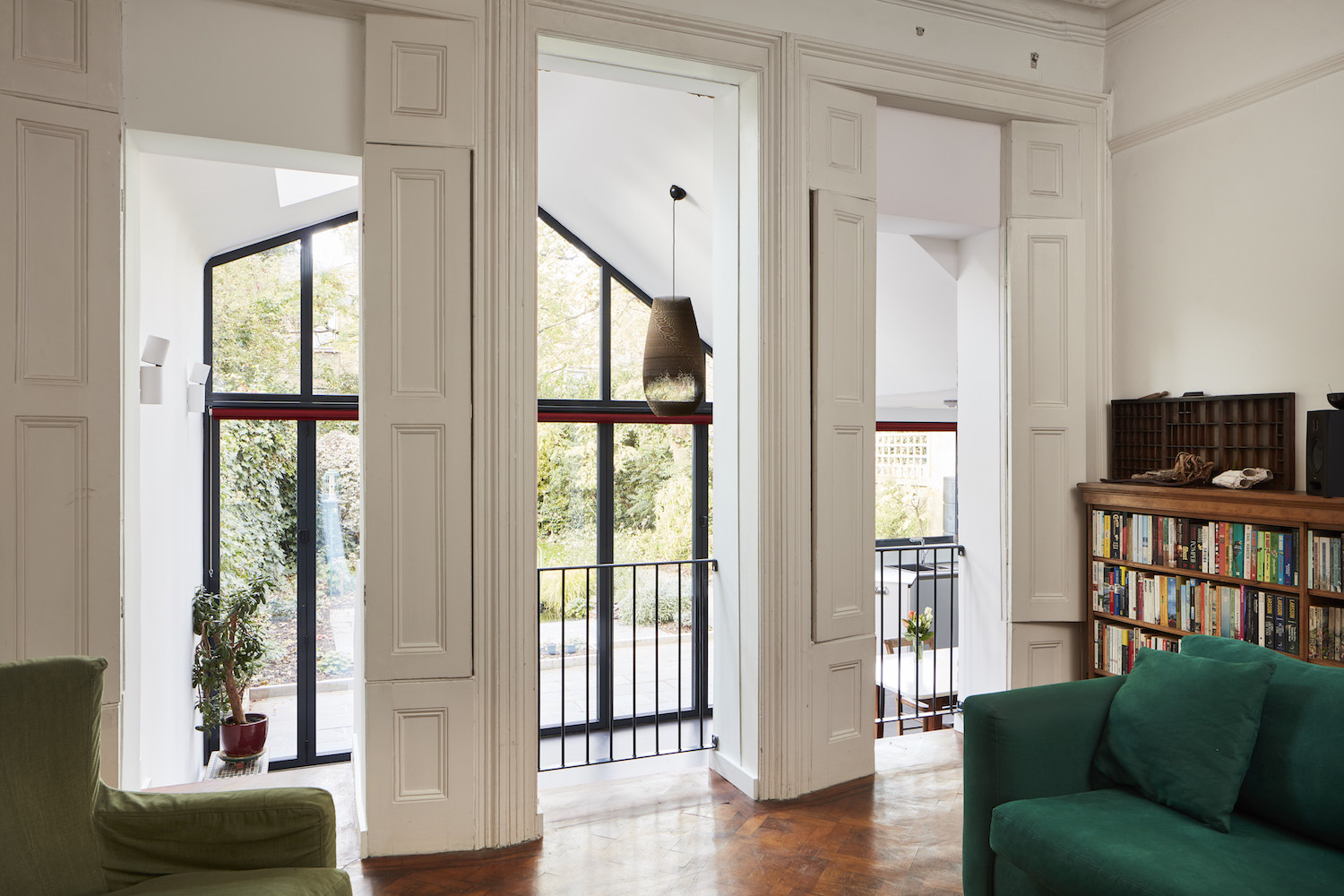
See Also:A Georgian Home Is Updated With Crittall Doors And A Playful Palette
GARDEN
The new structure is made from wood and glass, providing a modern contrast against the original brick facade. The angular structure also holds a meadow-like 'garden' on its roof, so that green views can be enjoyed from the windows above.
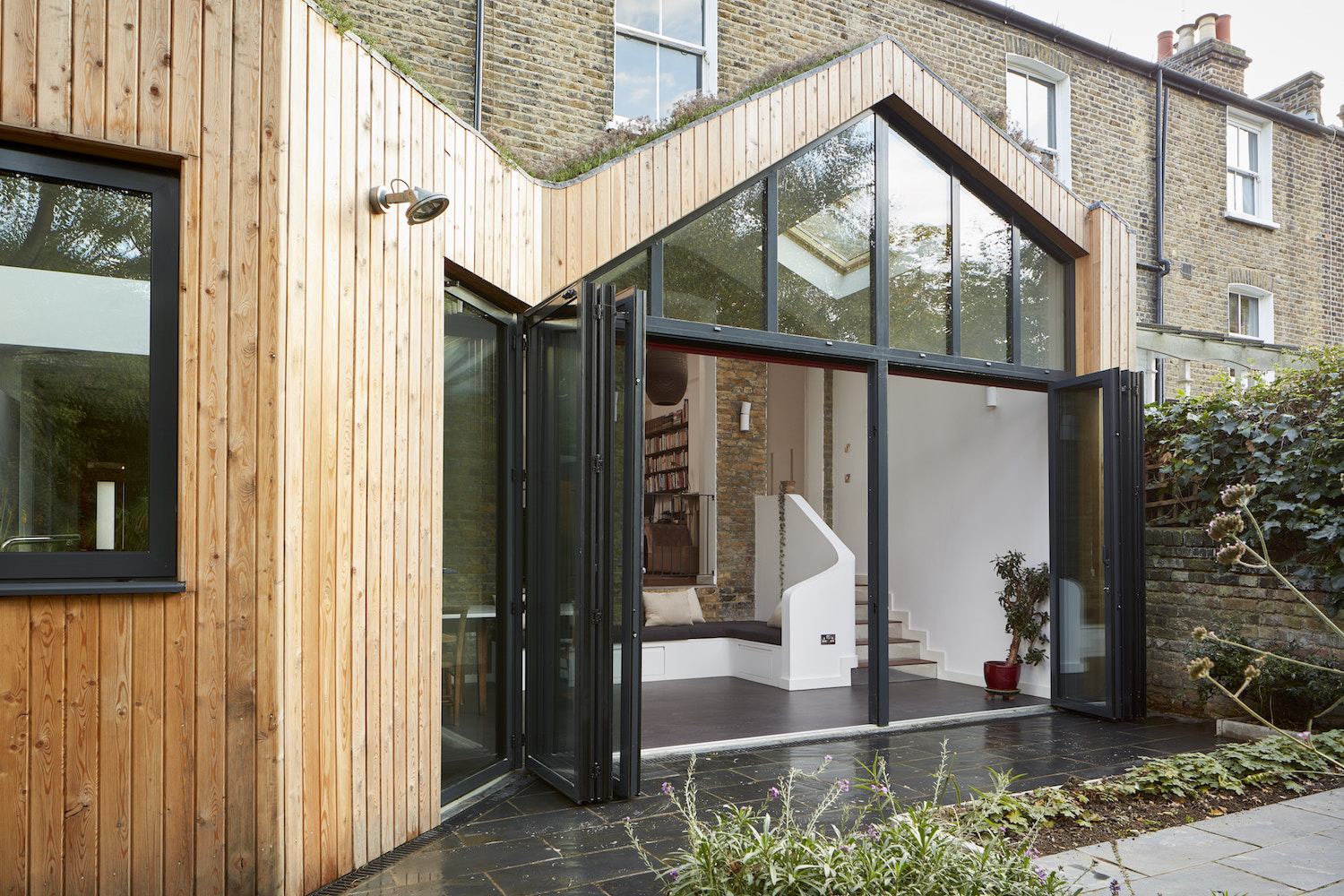
Bifold doors open up completely, blurring the line between indoors and out.
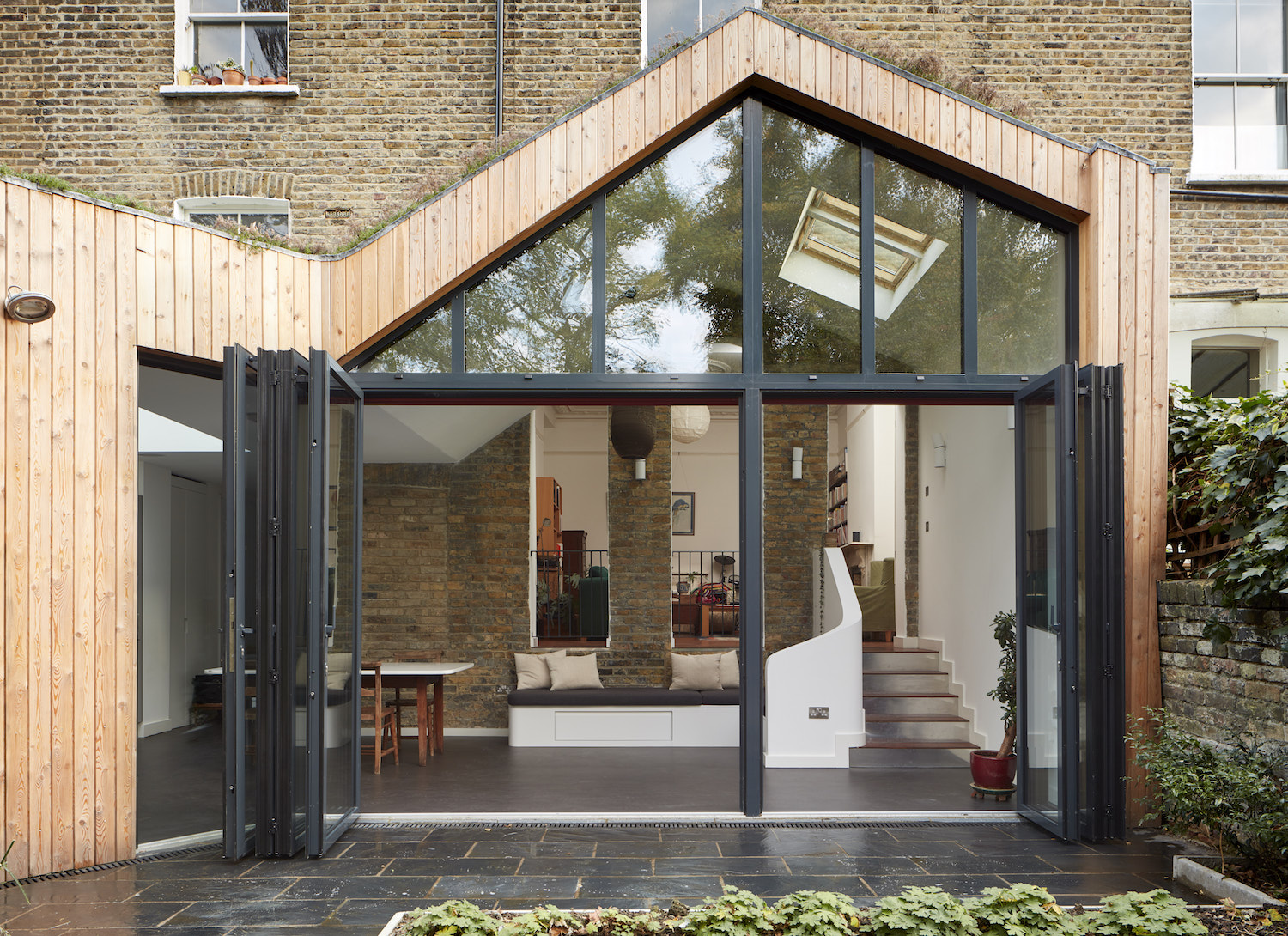
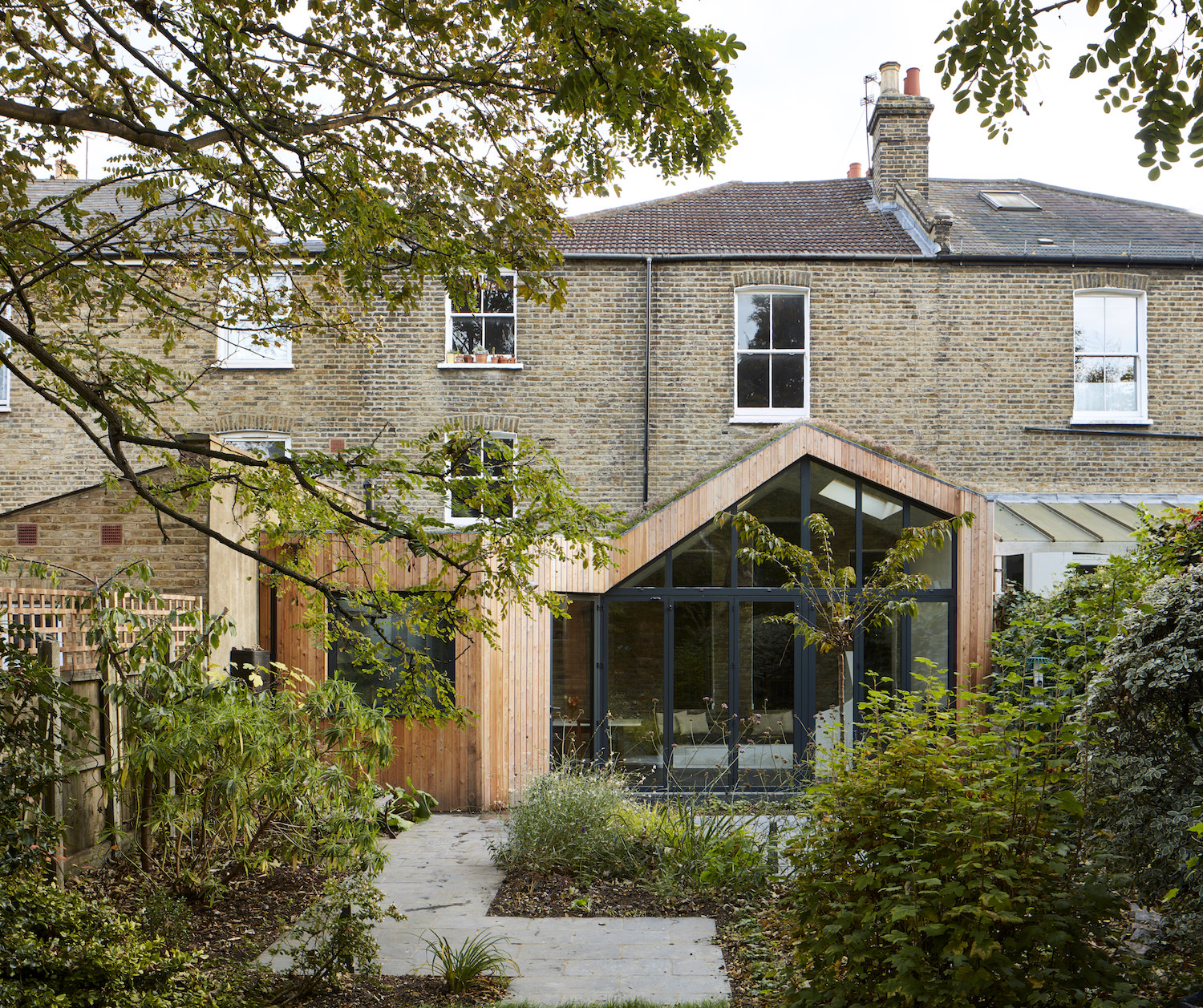
See Also:A Clever Garden Room That Doubles As A Chic Guest House
Photography: Matt Clayton

Lotte is the former Digital Editor for Livingetc, having worked on the launch of the website. She has a background in online journalism and writing for SEO, with previous editor roles at Good Living, Good Housekeeping, Country & Townhouse, and BBC Good Food among others, as well as her own successful interiors blog. When she's not busy writing or tracking analytics, she's doing up houses, two of which have features in interior design magazines. She's just finished doing up her house in Wimbledon, and is eyeing up Bath for her next project.