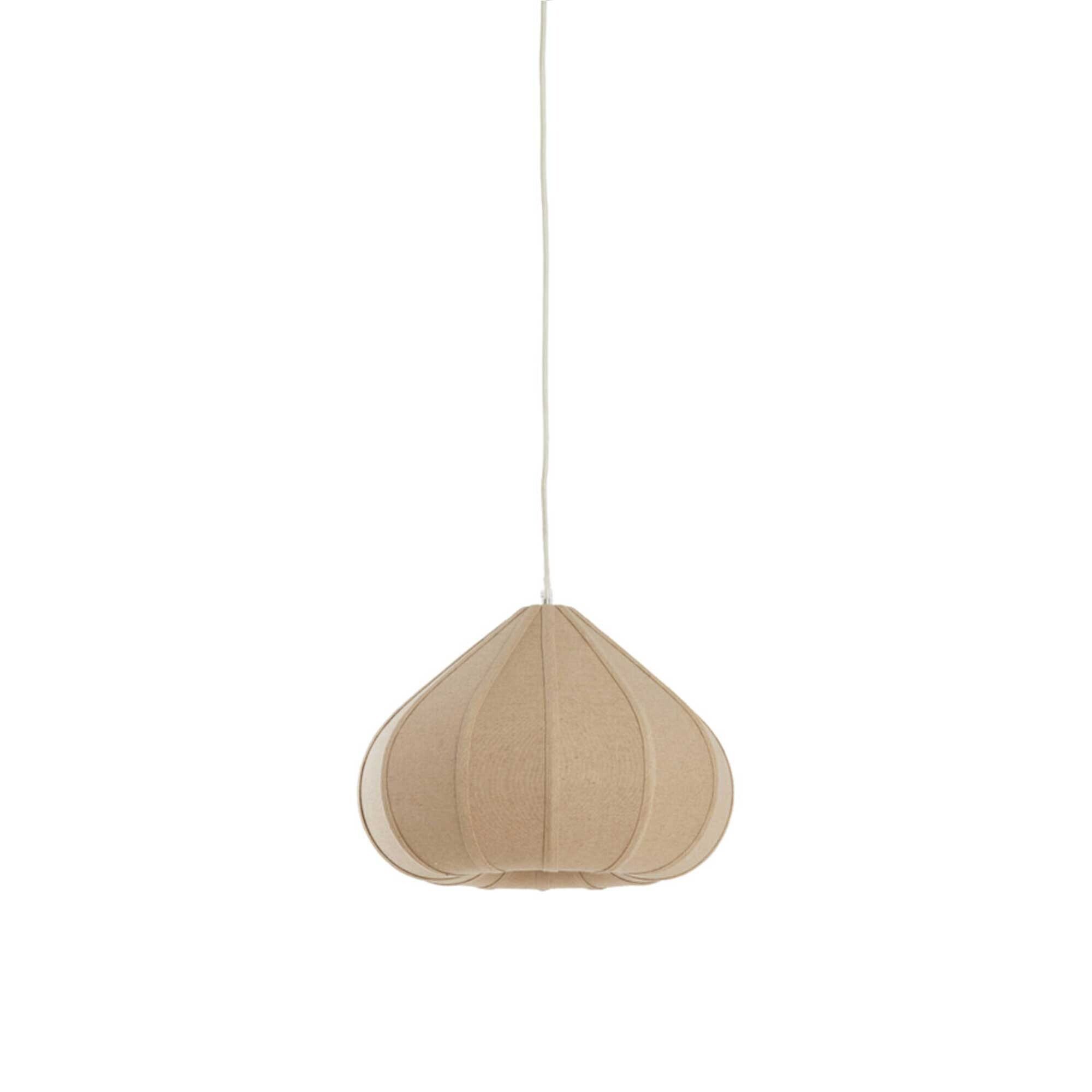9 Apartment Kitchen Ideas That Make So Much Sense for These Properties' Styles and Layouts
From industrial loft spaces to tiny flats, there are different considerations when it comes to your apartment's kitchen

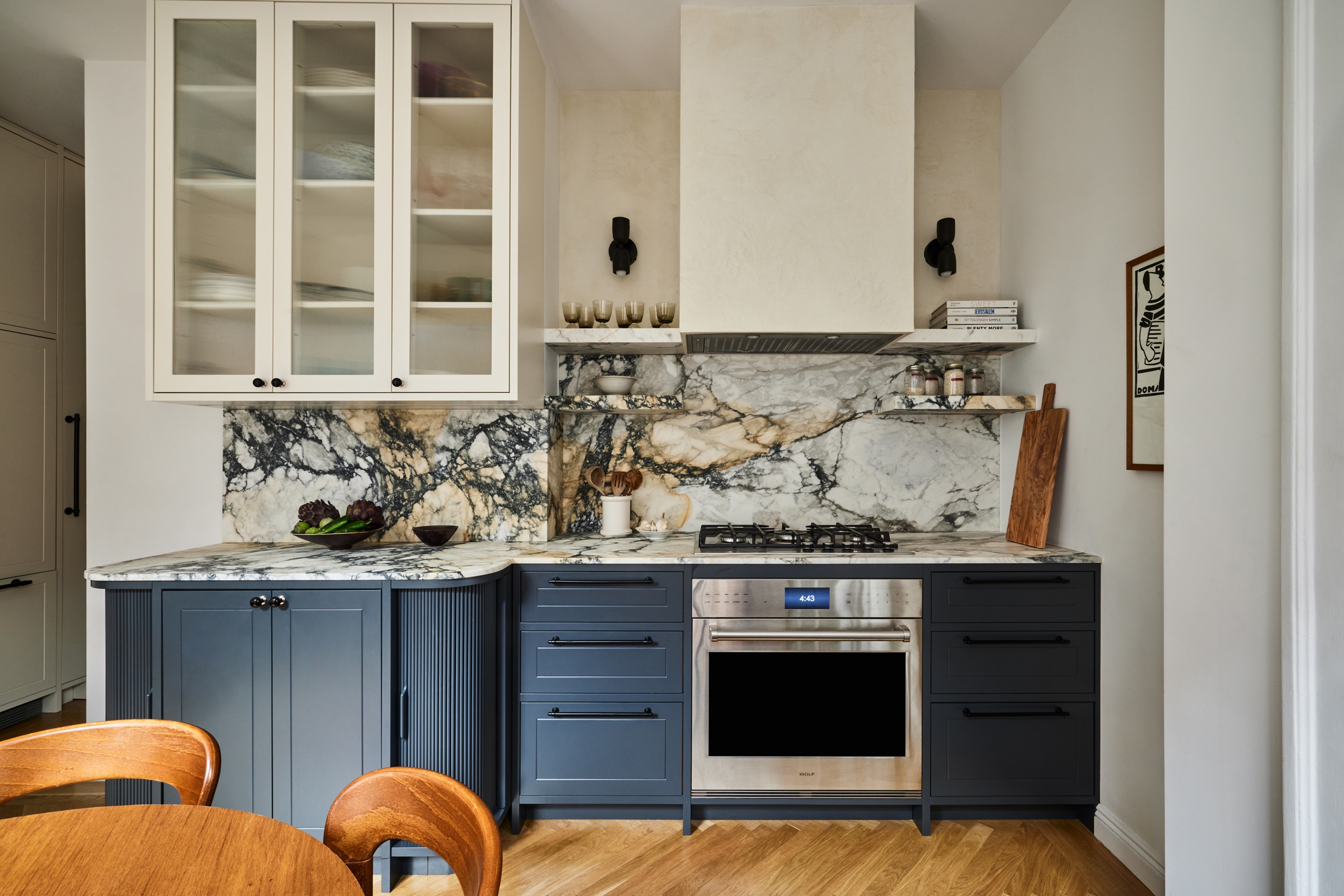
The Livingetc newsletters are your inside source for what’s shaping interiors now - and what’s next. Discover trend forecasts, smart style ideas, and curated shopping inspiration that brings design to life. Subscribe today and stay ahead of the curve.
You are now subscribed
Your newsletter sign-up was successful
Kitchens in apartments tend to be slightly awkwardly designed spaces compared to their counterparts in houses. In apartments, where natural light is at a premium, apartment kitchens are often moved to the back of the space, becoming less of the center of the home than often they are in homes where space is less of a commodity.
However, that doesn't mean apartment kitchen ideas need to be apologetic. There are, even if you're working with a more limited space, still great things you can do to make it a design highlight of your space.
Whether you're renting an apartment, or looking for apartment decorating ideas where you can take a little more control, here's what experts suggest you do with these sometimes tricky kitchen spaces.
1. Balance Storage and Minimalist Style
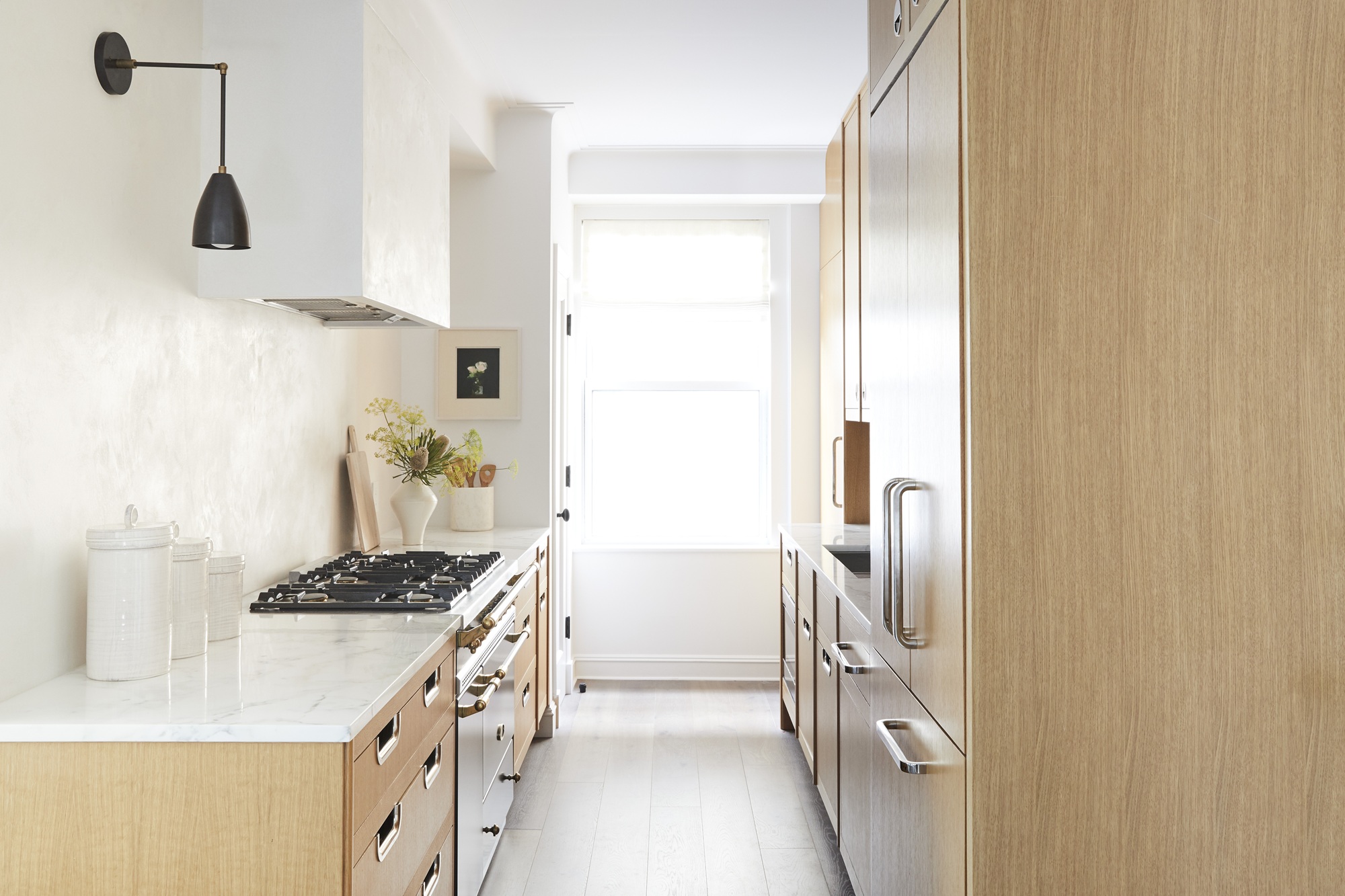
Venetian plaster walls bring texture to this minimalist kitchen apartment.
If there's ever an apartment kitchen that showcases the balance between packing in storage and keeping things pared back, it's this one by Space Exploration Design.
"This is a narrow galley kitchen so it was important to make the most of vertical storage," Kevin Greenberg, founder of the studio, tells me of the floor-to-ceiling kitchen storage on one side of the space. "I think the decision to keep one wall free from any kind of upper shelving feels luxurious and uncluttered. Many owners might have insisted on maximizing the storage capacity above the counter on both sides of the room, but we chose instead to emphasize the beautiful Lacanche cooking appliance, the sconces and this lush wall finish."
2. Consider Something Different for Kitchen Storage
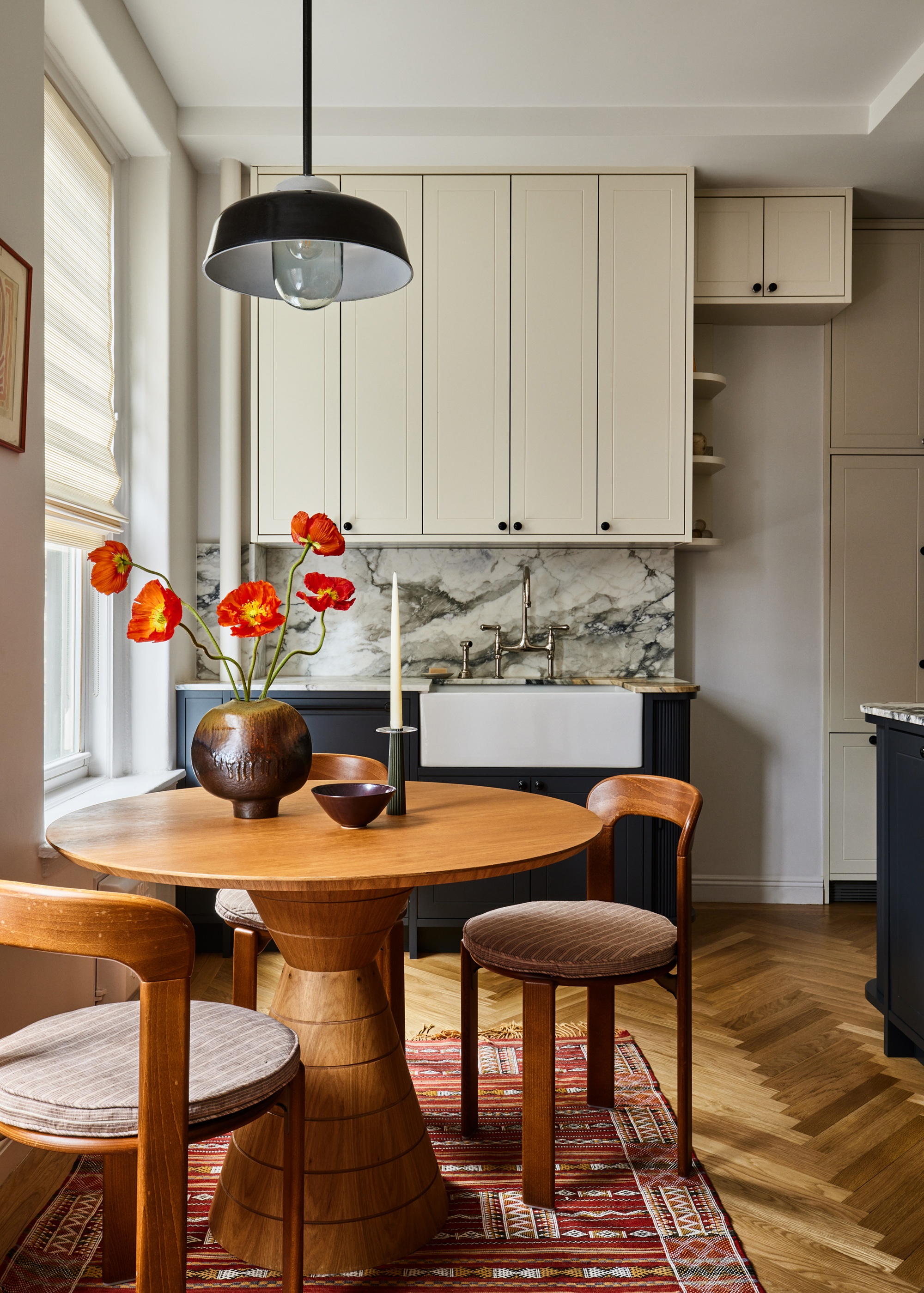
With its tambour doors utilized on the corners, this kitchen makes its small footprint work hard.
If there's ever any time to try something different when it comes to kitchen cabinet ideas, it's when you're faced with a particularly challenging apartment kitchen. That was the case with this next project from Space Exploration Design.
"The unusual entry sequence to this kitchen inspired the curved corner cabinets," Kevin explains. "There would have been an unpleasant pinch point without them, and we didn't want to restrict the cabinet run since this kitchen already featured a limited footprint."
The Livingetc newsletters are your inside source for what’s shaping interiors now - and what’s next. Discover trend forecasts, smart style ideas, and curated shopping inspiration that brings design to life. Subscribe today and stay ahead of the curve.
"So we curved the corners, and the tambour panels were the best way of preserving functionality. It doesn't hurt that they add an attractive visual component to the millwork," he adds. The tambour opening system also means there is no requirement for the doors to swing open, making them easy to access when more than one person is cooking in the kitchen.
Kevin Greenberg is the founding principal of Space Exploration. He holds degrees from the University of Chicago and the University of Texas at Austin. Prior to founding Space Exploration in 2008, he worked for firms in New York, Seattle, and Japan.
3. Introduce Banquette Seating
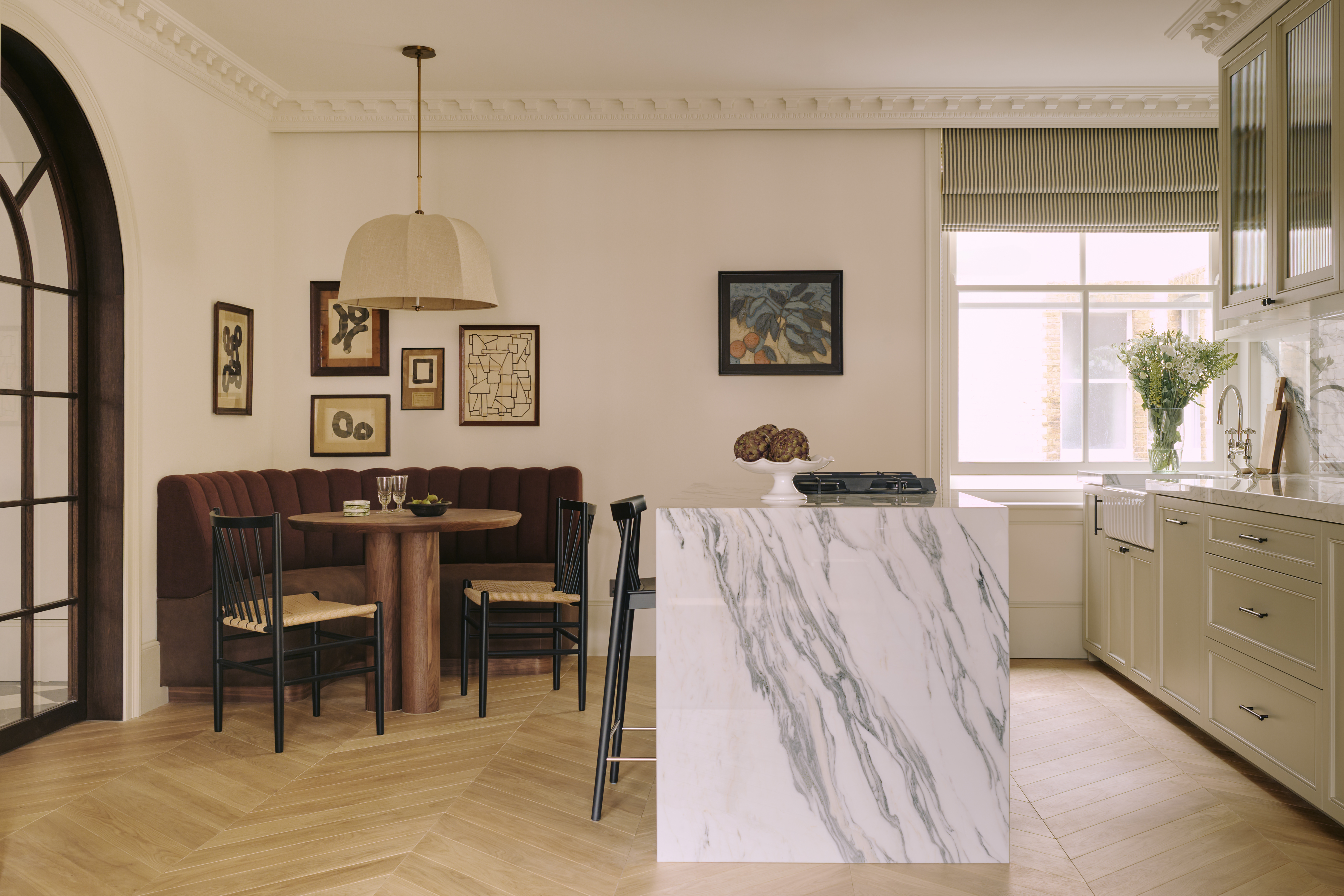
Banquette are, probably, the best way to get dining into a small apartment-sized kitchen.
This might, in my opinion, be the perfectly proportioned apartment kitchen — it's not huge, but it's got everything you need. A lot of how well this kitchen works is down to the banquette seating in the corner of the room.
The success of built-in seating? It can hug the walls, meaning you can squash a dining table up against it, saving room. In this kitchen, the banquette is a rich, velvety brown, feeding into the chic London style of the space.
“In the kitchen, we wanted to embrace a more traditional London aesthetic with refined stone, a farmhouse sink, and profiled cabinetry," says Eliza Davey, interior designer for De Rosee Sa. "Glossy black appliances and sleek downlights harmoniously blend contemporary with classic."
4. Go Minimalist With a Hidden Kitchen
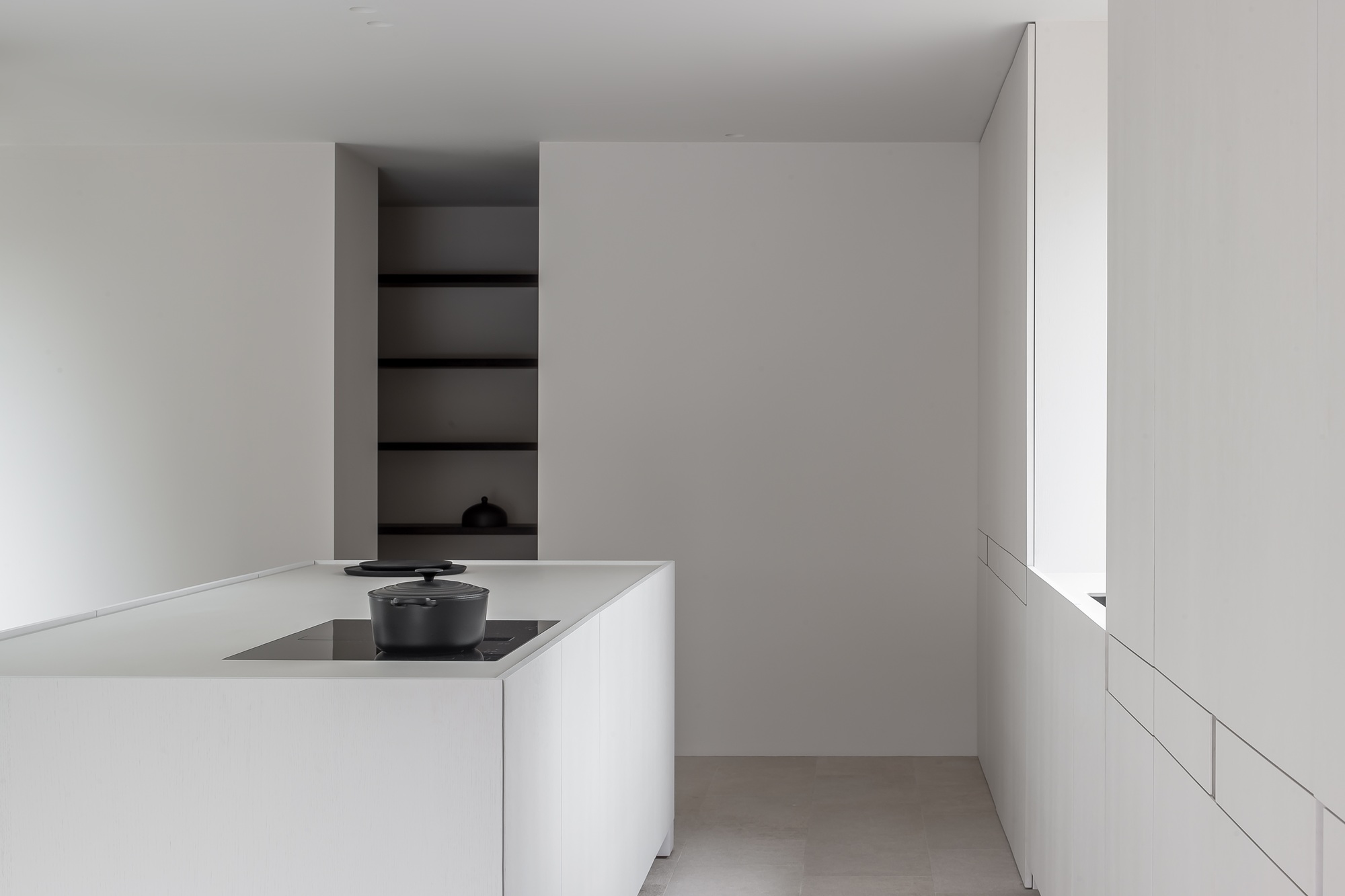
In this the ultimate minimalist apartment kitchen?
Some people resent the presence of a kitchen in an open plan space, a looming reminder of unwashed dishes. The rise of the hidden kitchen is something that works particularly well in an apartment, especially when you've got a one-wall kitchen, only.
This apartment's kitchen, however, might be the ultimate in hidden, minimalist kitchen style. "The kitchen features a white brushed oak island juxtaposed against a large picture window integrated into the cabinetry," explains Belgian designer Jessy Van Gorp, designer of the apartment. "Appliances and even a small desk are seamlessly concealed behind pocket doors, maintaining a refined aesthetic. Integrated cooktop extraction ensures uninterrupted use of the work surface, while an open-shelved and walk-in pantry enhances both functionality and elegance."
5. Split the Kitchen
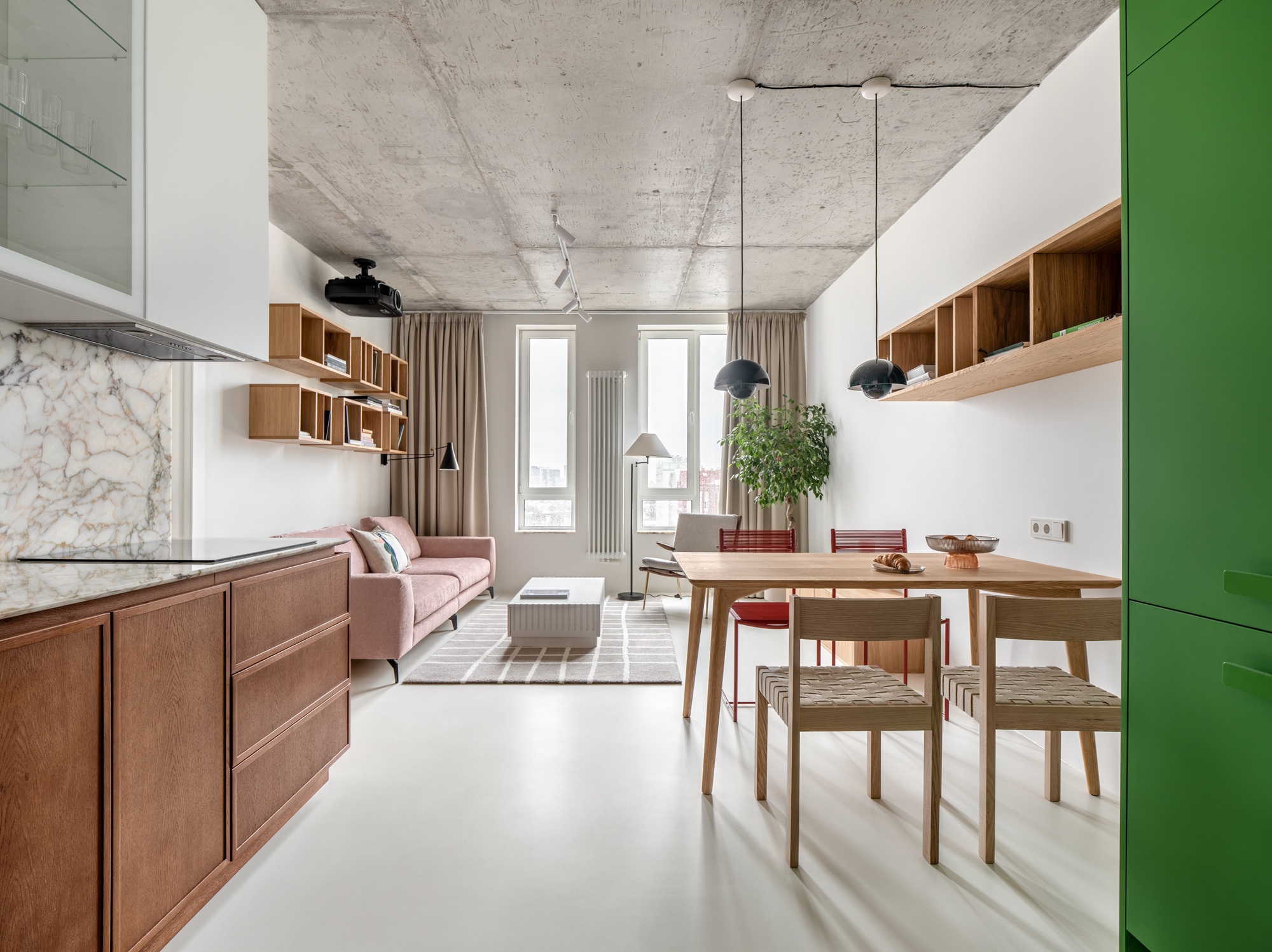
Separating the cooking and food storage functions of your kitchen can help when space is in short supply.
This apartment kitchen in Ukraine was designed with a divide across the space between the storage, signified by the wooden cabinetry on one side, and green kitchen cabinetry on the other.
"For the kitchen layout, our goal was to maximize the available workspace and keep the countertops as uncluttered as possible," say Andrii Anisimov and Victoria Karieva, co-founders of Between the Walls Design, who created the space. "To achieve this, we separated the refrigeration and storage areas, incorporating both a visible refrigerator and additional concealed storage. Given the limited space, we made even the kitchen’s corner functional, ensuring that every element serves a purpose."

Andrii and Victoria are the founders of the Ukranian design studio which flourishes in its use of clever design ideas in residential and commercial spaces, with some excellent small space projects under their belt, that have been featured by publications around the world.
6. Try an Industrial Apartment Kitchen Look
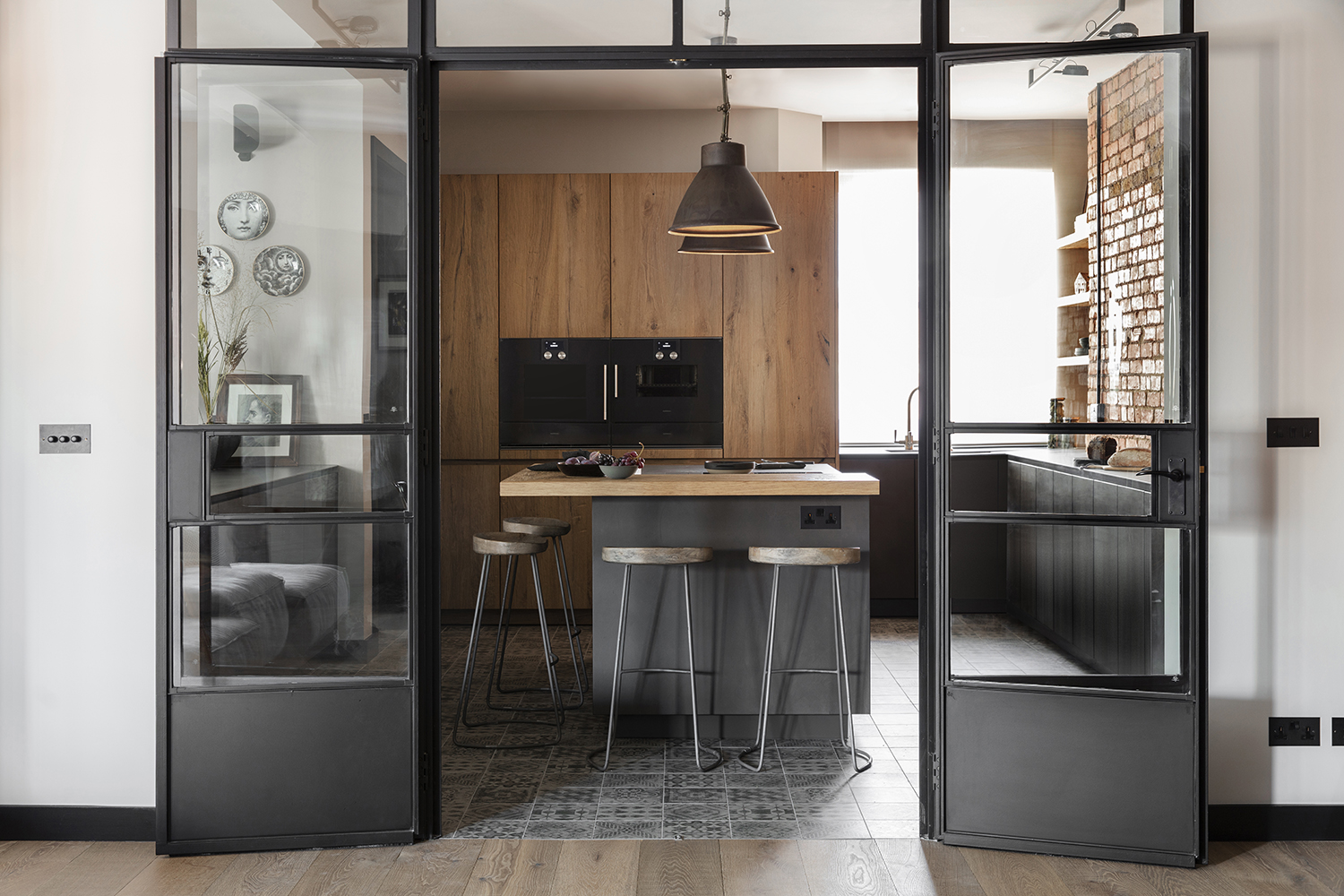
Internal glass doors create a sense of separation in this apartment.
Industrial kitchen ideas are always a popular option for an apartment and it's a look that can be achieved on a budget as it plays on celebrating the bare bones of a space. Practical and hardwearing, historically the look takes clues from old factories and industrial spaces that have been converted.
In this apartment kitchen by Eggersman Design the kitchen has been encased in factory doors giving a sense of division and the walls have been stripped of plaster to reveal a glorious canvas of brickwork underneath.
"The proportions of old warehouse apartments make it easy to furnish your home sparsely and stylishly with ease," says Gary Singer, Founder and Creative Director at Eggersmann Design. "You can make an interior feel very spacious which is often associated with large open-plan spaces and high vaulted ceilings."
7. Create a Small Nook Kitchen
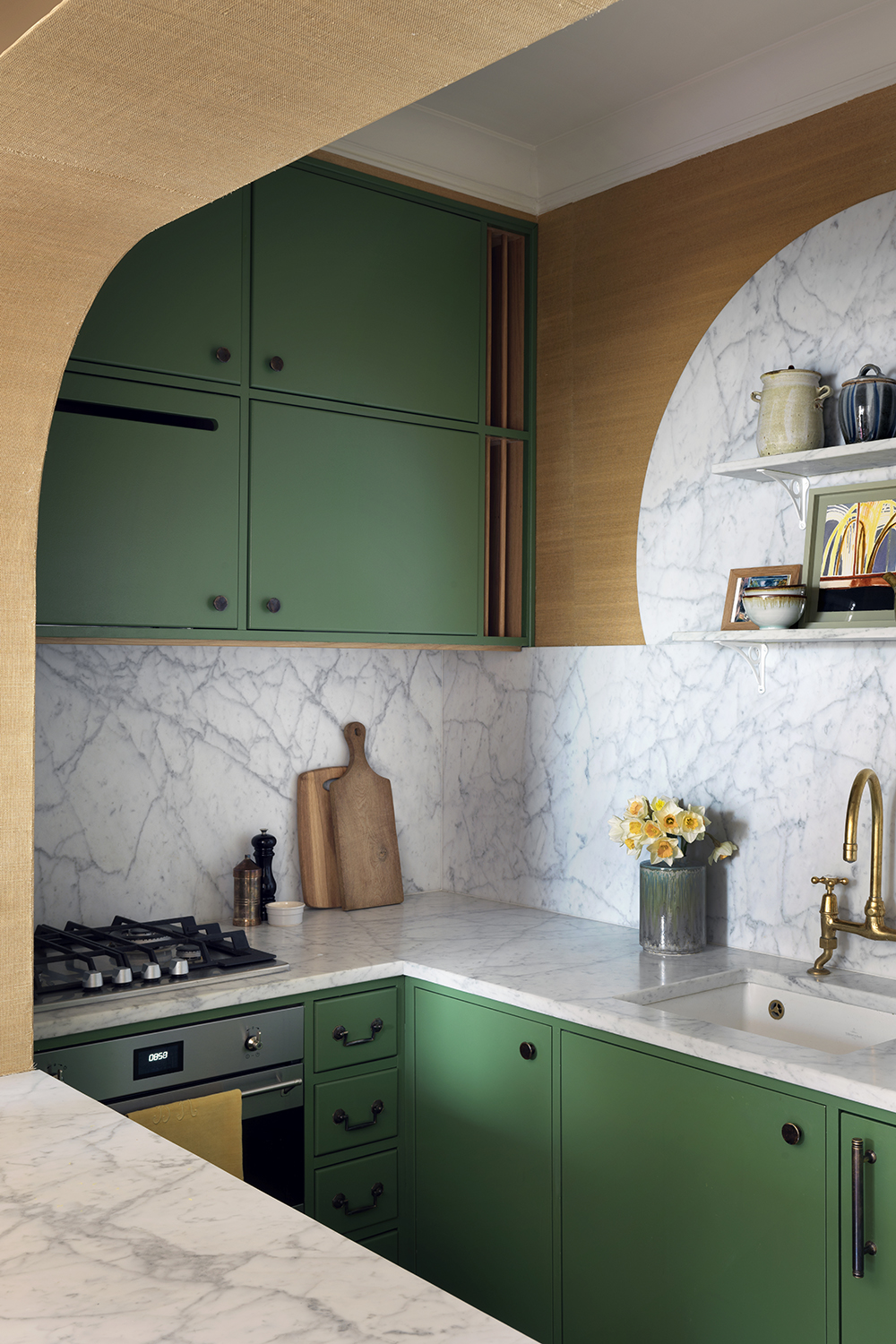
An 'open' galley kitchen can be an effective choice for an apartment.
This small apartment kitchen is a classic compact galley kitchen that has been transformed into a charming bright space by interior designer Beata Heuman. The design makes use of every centimeter by installing bespoke kitchen cabinets painted in Dulux’s Woodland Pearl I.
The kitchen incorporates slots for trays and cutting boards and the vented cupboard over the range holds a self-circulating extractor fan. Bright white Carrera marble covers the kitchen countertops and the walls reflect light around the tiny space making it feel more spacious than it is.
8. Add a Breakfast Bar Into an Apartment Kitchen
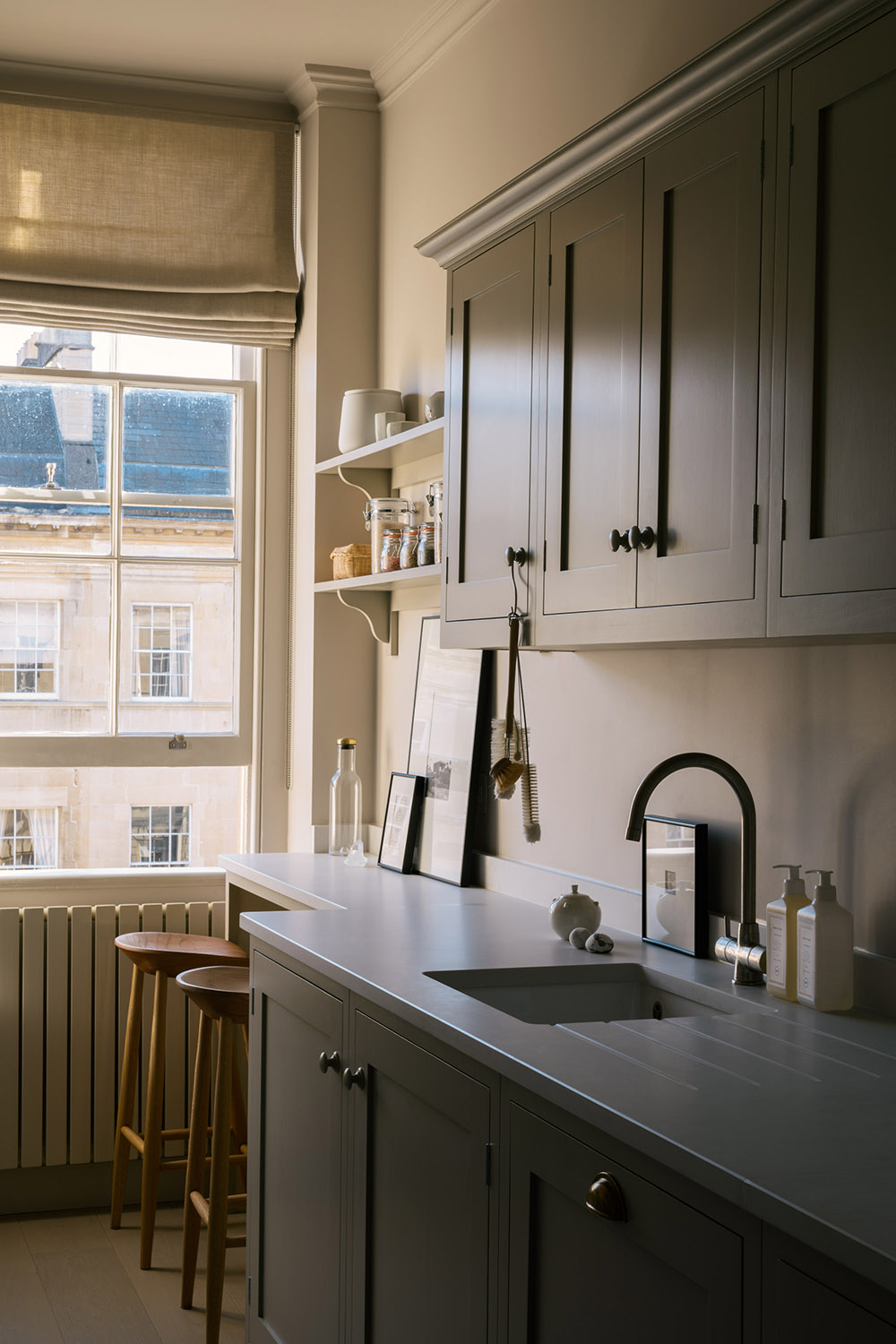
When you can't have an island or dining table, a breakfast is a good alternative.
A galley apartment kitchen with a view through the most beautiful window onto the streets of Bath, this deVOL Kitchen is soft and warm, it is filled with light, and the merest suggestion of styling. Painted knobs, a couple of Shaker shelves, and a small spot to sit under the window.
'We don’t see so many wall cupboards these days,' says Helen Parker, creative director at deVOL Kitchens. 'People tend to prefer open kitchen storage or shelving but when space is tight and you need to hide away your daily clutter, a wall cupboard or two is still a good option.'
9. Layer the Kitchen Into Your Interior
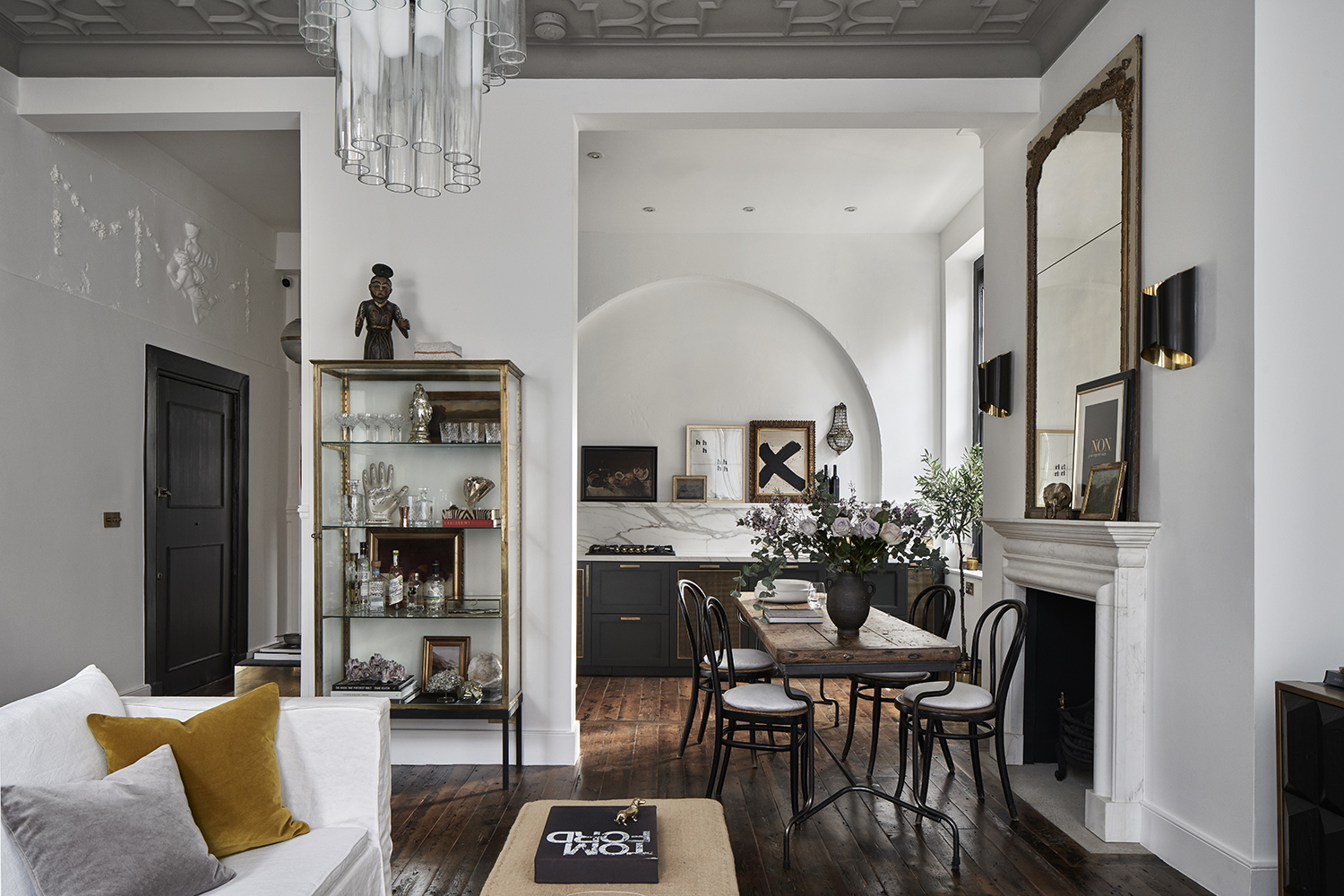
Choose a kitchen that blends into an open concept apartment's overall scheme.
This two-storey apartment within an impressive 18th-century Georgian townhouse in London features layers of history and an attractive monochrome palette styled with vintage pieces of artwork and curiosities.
In this space, the chic black kitchen disappears into the interior with cabinets that look like furniture and marble backsplashes that double as shelves for a gallery wall. Additionally, it works to create an open-plan social kitchen and dining space for entertaining.
FAQs
How Can I Improve My Apartment Kitchen?
Colors such as creams and beiges can make a kitchen look elegant and expensive. If your kitchen is modern. You can use dark colors, such as blacks and greys, which can make it look lavish and extravagant. White reflects light and makes the space look bigger, so complement a white kitchen with some wood and metallic highlights.
How Do You Brighten a Dark Apartment Kitchen?
Use lots of reflective and bright materials to bounce light around the space like glass tiles or white marble worktops. Incorporate metallics on your taps and hardware. Stay away from dark cabinets and pick lighter woods if you want to go for the natural look.
It is important to get your kitchen lighting right too. Have plenty of overhead lighting to spread the light better are the space. Install a couple of pendant lamps, flush-mount ceiling lamps, or a decorative semi-flush-mount chandelier. You can even try recessed lighting or elegant track lights.

Luke Arthur Wells is a freelance design writer, award-winning interiors blogger and stylist, known for neutral, textural spaces with a luxury twist. He's worked with some of the UK's top design brands, counting the likes of Tom Dixon Studio as regular collaborators and his work has been featured in print and online in publications ranging from Domino Magazine to The Sunday Times. He's a hands-on type of interiors expert too, contributing practical renovation advice and DIY tutorials to a number of magazines, as well as to his own readers and followers via his blog and social media. He might currently be renovating a small Victorian house in England, but he dreams of light, spacious, neutral homes on the West Coast.
