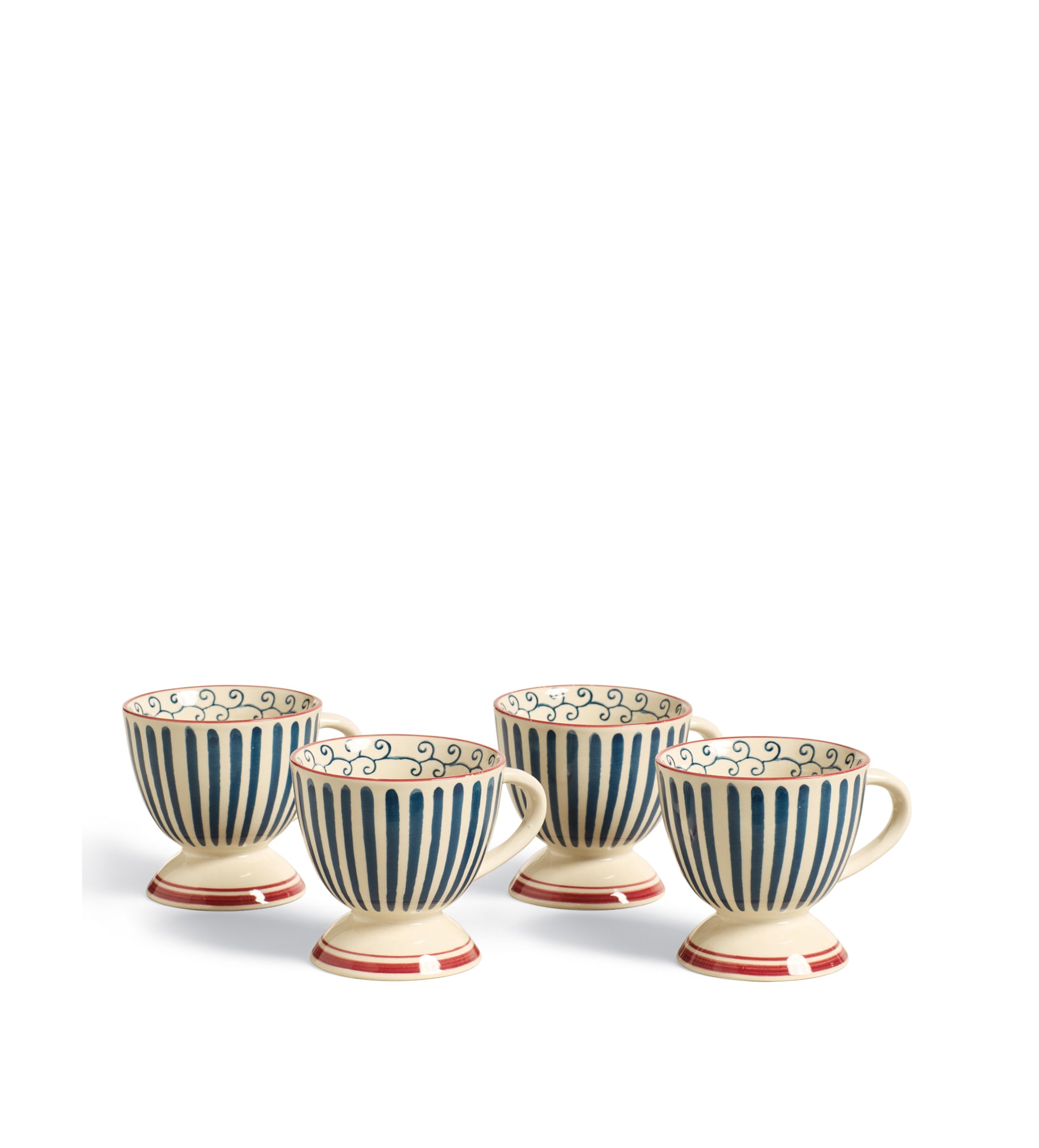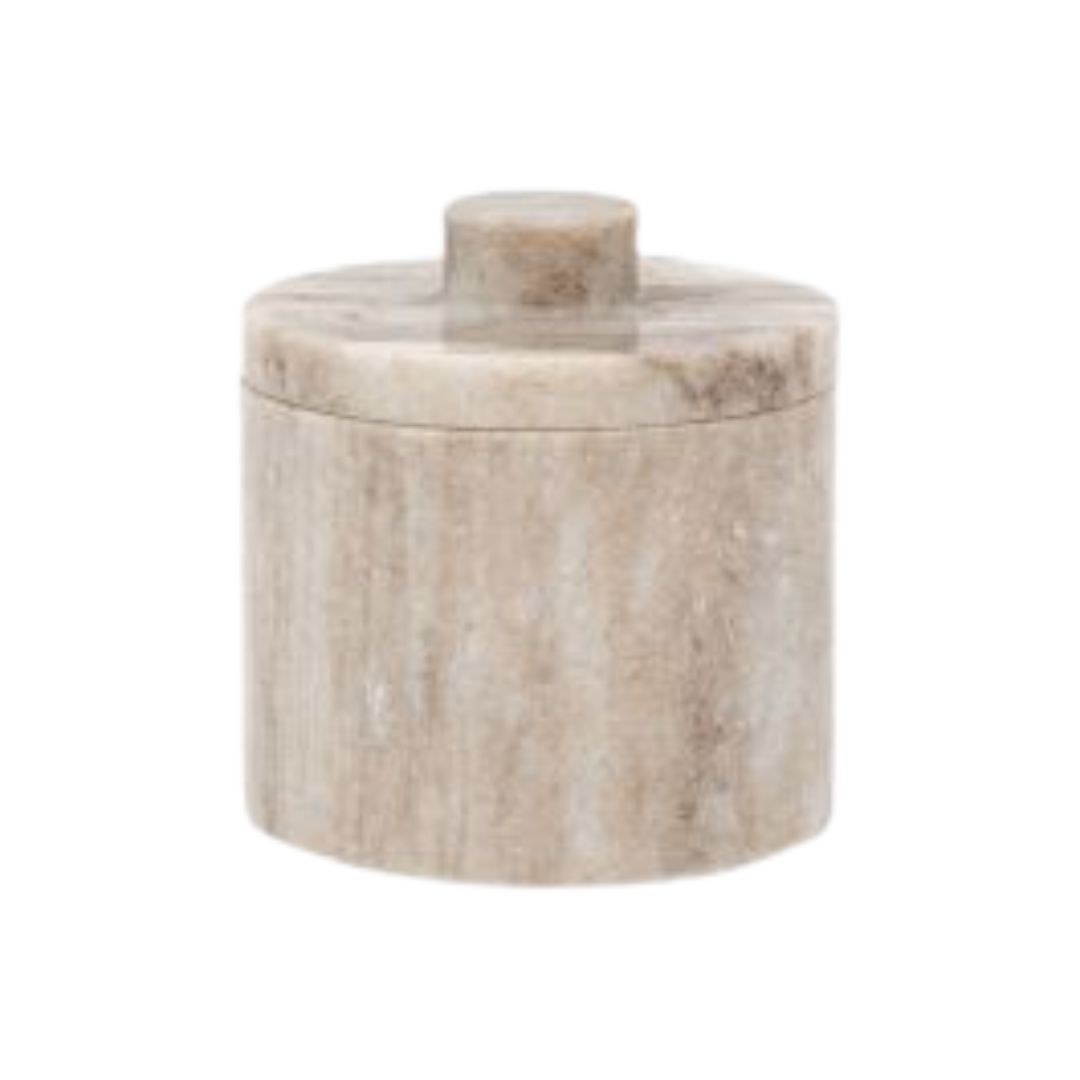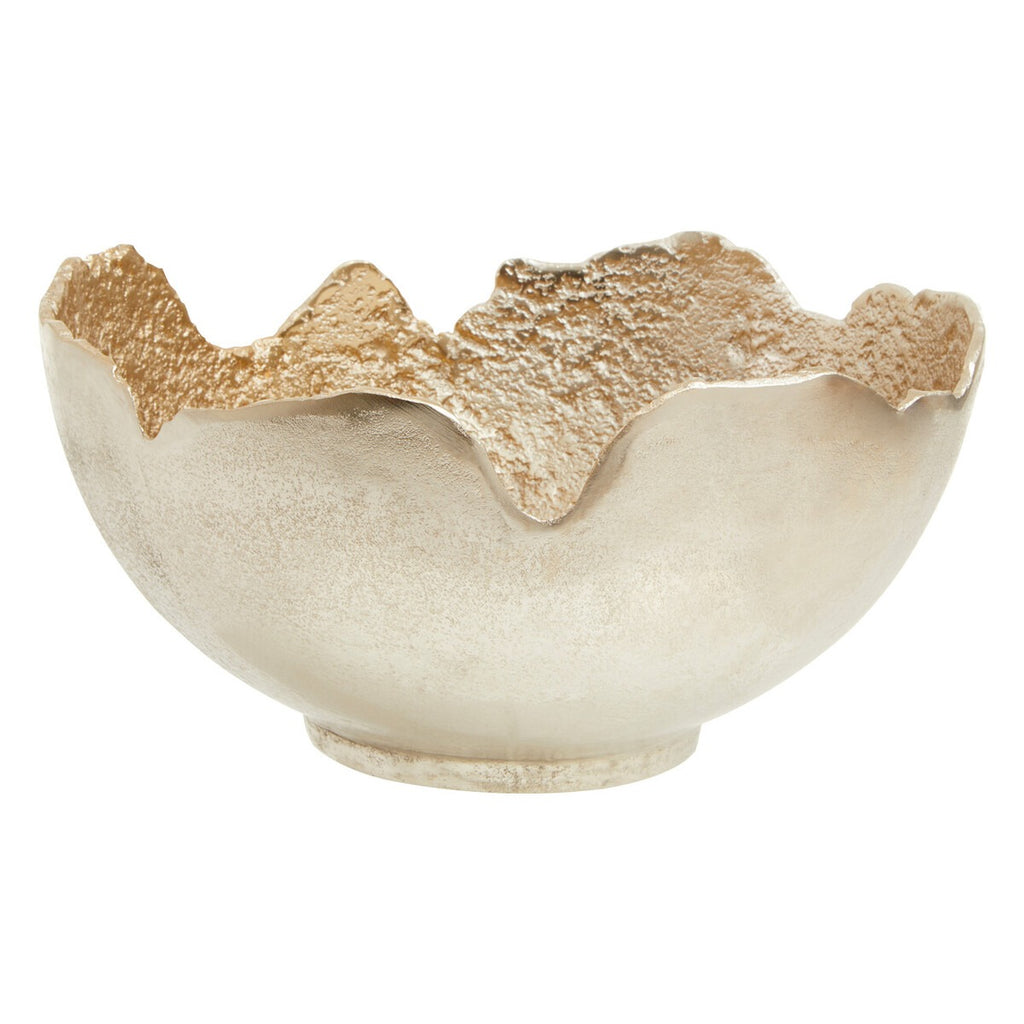Should a Kitchen Island Be Centered? "There Is No One-Size-Fits All" Solution, Say the Experts
When it comes to the position of your kitchen island, centering might seem the best option, but it's not always ideal

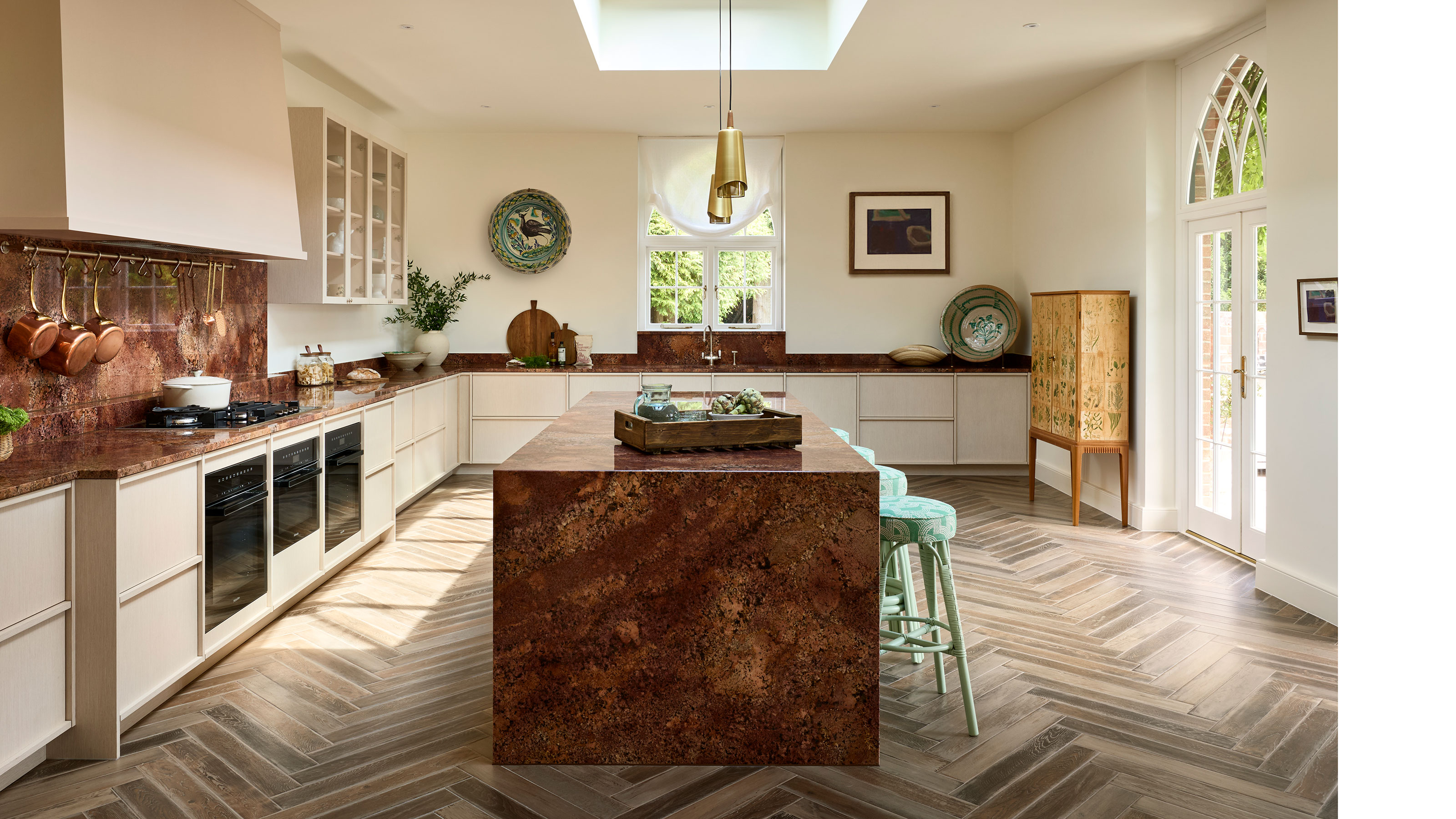
The kitchen island is, for many, now a non-negotiable feature. Perhaps this has something to do with the sheer breadth of kitchen island ideas out there meaning there is something to suit all types of layout and room sizes. In short, this isn't just an option for those with sprawling culinary set-ups.
While the center of the kitchen might seem like the best or most obvious location for an island, is it always the optimum spot? This is a feature that should be an asset, not an obstacle, after all.
We asked the experts for their thoughts on how to determine the prime position for a kitchen island to ensure that it feels like a natural part of the layout as a whole.
Should a Kitchen Island Be Centered?
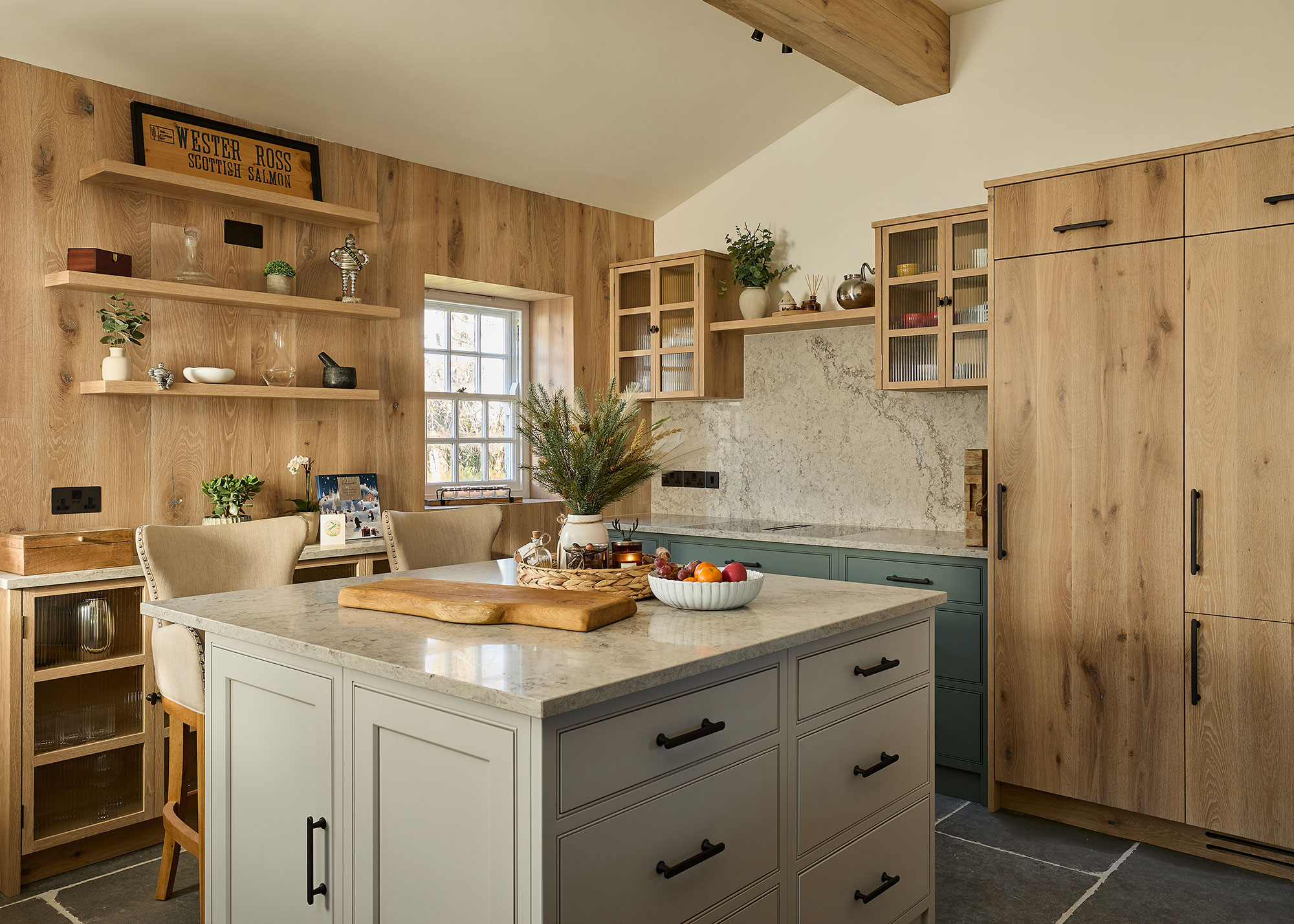
Fans of kitchen layouts that feature symmetry usually love the idea of a centralized island, with an even distance between it and all the surrounding cabinetry, but is this always the best way to position such a prominent feature?
"There is a common assumption that a kitchen island should sit dead centre in the room, but that’s not always the best approach," begins Richard Davonport, managing director at Davonport. "The position of an island should be led by how the space works and not just what looks symmetrical on a floor plan. In fact, some of the most successful kitchens we’ve designed have had islands that are deliberately offset to make the layout feel more open, or to improve flow around key zones."
"We believe the placement of a kitchen island should never be arbitrary," picks up Mark Tremblay, president of Marc-Michaels Interior Design, Inc. "While centering the island in the room can work in some layouts, it’s far more important to consider how the kitchen functions holistically."
Interior designer Jen Baxter agrees. "There’s no one-size-fits-all rule about centering an island," explains Jen. "What matters most is how it interacts with the architecture of the room and the way you’ll use the kitchen. Centering it may work beautifully in some rooms, but in others, you might want to shift the island to preserve sightlines, frame a window, or align with a nearby dining nook."
The Livingetc newsletters are your inside source for what’s shaping interiors now - and what’s next. Discover trend forecasts, smart style ideas, and curated shopping inspiration that brings design to life. Subscribe today and stay ahead of the curve.

For over three decades, Davonport has been crafting exquisite, bespoke kitchen designs for a discerning clientele. As a British kitchen manufacturer, each project they undertake is a unique endeavour, driven by a singular ambition: to create an ideal space that perfectly complements your lifestyle.

Mark Tremblay, president of Marc-Michaels Interior Design, Inc., joined Marc-Michaels in 1994 and has overseen multiple projects ranging in depth and scope.

Jen brings a wealth of experience in refined living and a deep passion for design to every project. She specializes in creating bespoke interiors that enhance wellbeing, drawing on a background in home renovations and strong collaborations with talented architects, craftspeople, and vendors. Baxter Hill Interiors is a boutique design firm dedicated to enhancing good living and wellbeing through Full-Service Interior Design.
Does the Position of a Kitchen Island Matter?
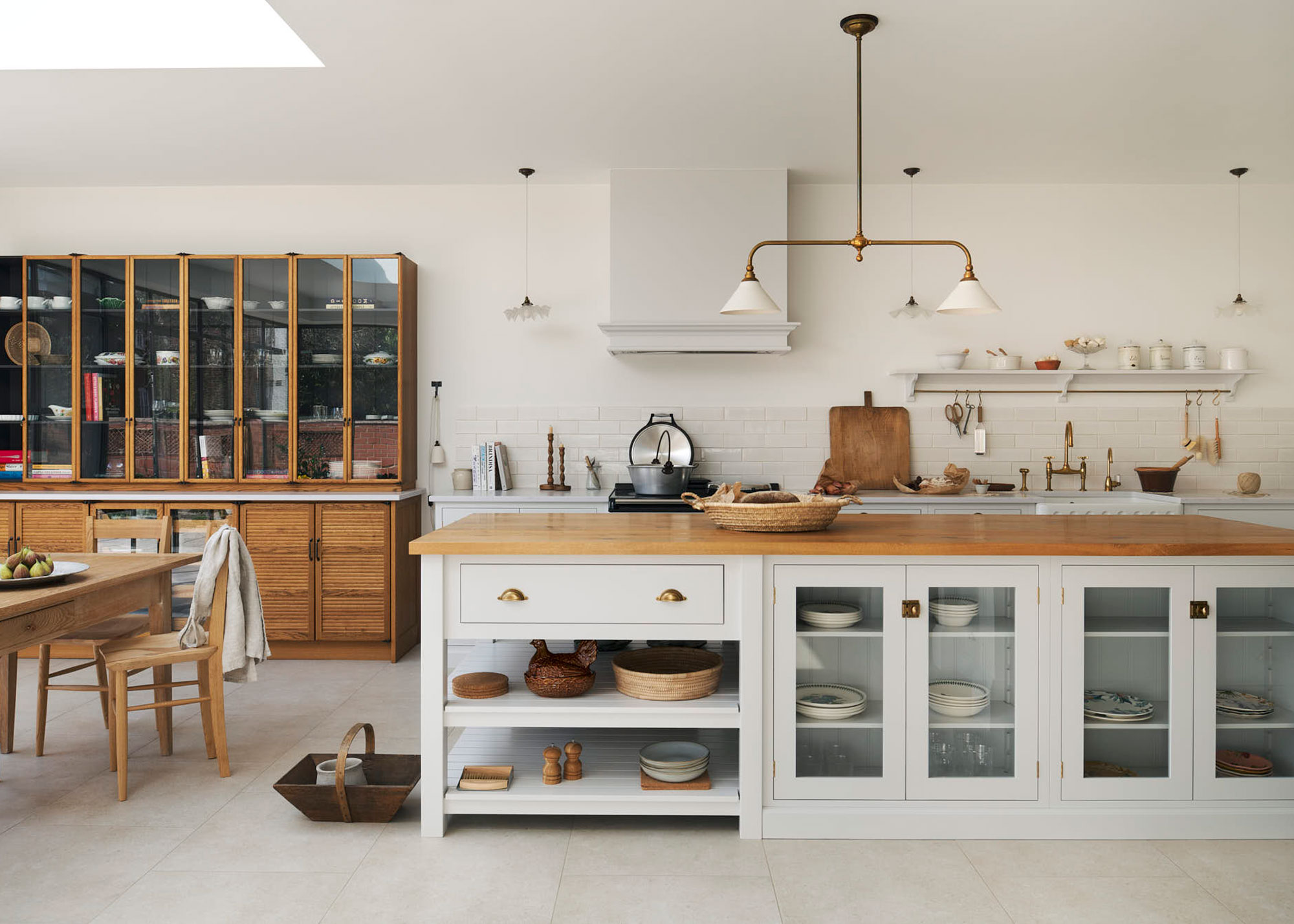
There is no question that one of the biggest kitchen island mistakes is getting its positioning wrong.
"The position of the island matters more than most people realize," explains Michael Hartel, founder and CEO at Cabinet IQ. "It should support the layout, not just look good."
"My advice is to start with how you actually live in the space, not just where the center line falls, and anchor the layout to preserve what is most important to you — that window that looks out over the garden, the dramatic chandelier that carries the room or the way you want to move through the space," advises Jen Baxter.
"A central kitchen island is hugely popular for many homeowners as it sits at the heart of the space and allows the rest of the kitchen to flow around it," points out Alex Main, director at The Main Company. "A central island won’t work for every kitchen, however, especially those with limited space or perhaps working with an irregular shaped room."
Paul Dore, kitchen expert and director at County Stone Ltd, agrees that island placement matters hugely and should be based on its use.
"We always begin with how the client lives. Are they entertaining? Do they need extra prep space or seating?" says Paul. "For some homes, the island might make more sense offset to allow for better circulation or to frame a view, whether it’s a window, fireplace, or even a piece of art."

Alex Main is director at The Main Company, a family-run company that has been creating bespoke kitchens since the 1970s. The family business has built up its knowledge from the vast experience gained from trading within the national and international markets.
Paul is managing director at County Stone Ltd who has built a fantastic reputation for creatively responding to highly varied and often rather ‘different’ types of commissions and contracts both in the domestic and commercial markets.
How Do You Find the Best Place for a Kitchen Island?
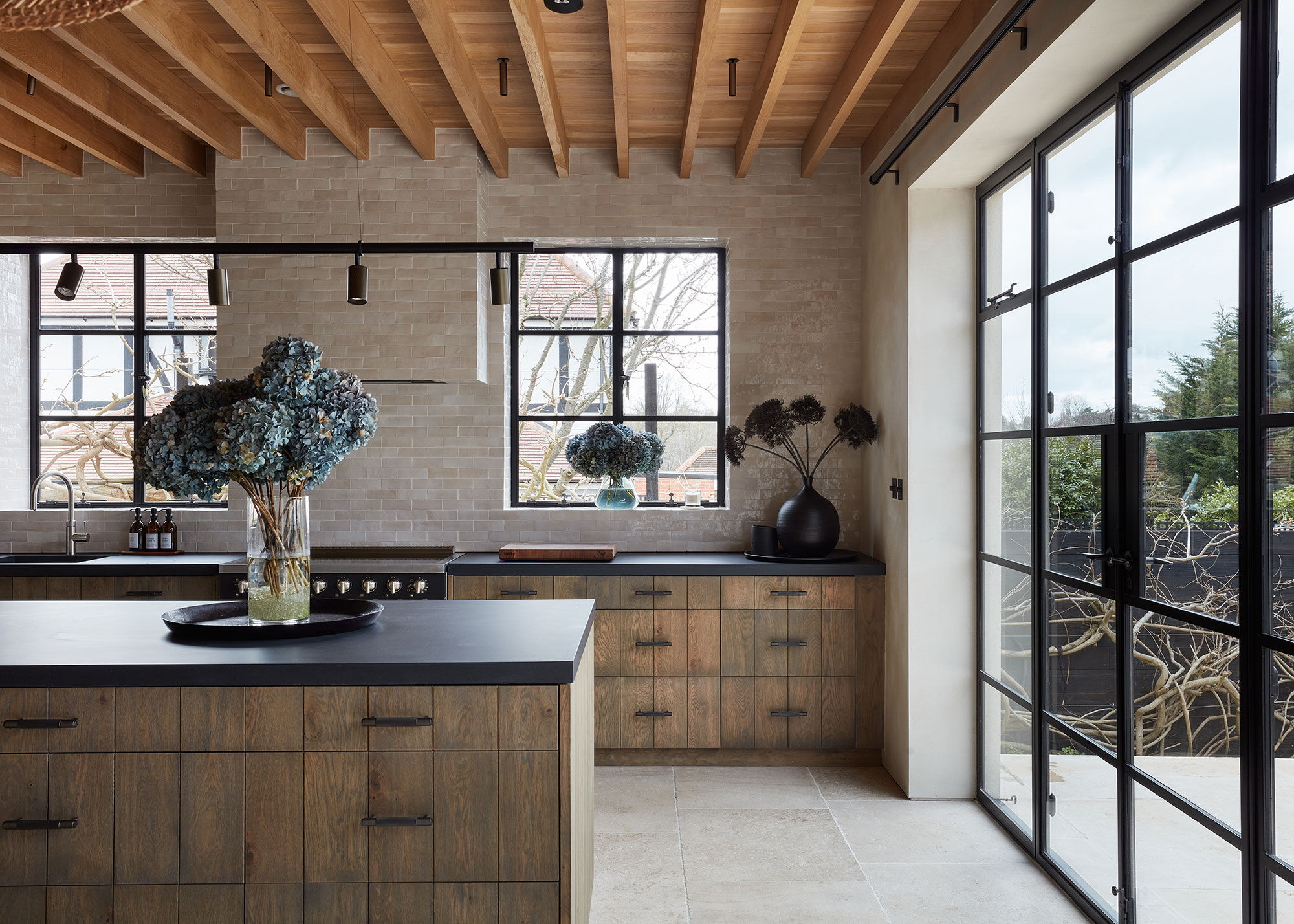
If the center isn't always the best place for the island, just how can you determine where it should fit in with your kitchen cabinet ideas?
"Islands, if designed well, can really make a room," states Helen Parker, creative director of deVOL Kitchens. "You can see why they are called islands — they are a sort of middle ground between the walls. Somewhere to land when moving about the room. I love the idea of this place in the middle of a room where everyone gravitates to, kids doing their homework with laptops plugged in, someone unloading the shopping and distributing the wares into their rightful places. In fact, there have been kitchens with nothing but an island, an all-encompassing piece of furniture that does everything, including being positioned so you can have the best view to the outside while doing your chores."
The best kitchen layout ideas and placements for an island have far more to do with the proportions of the kitchen, as well as the daily habits of the household, than a strict set of rules.
"Island placement should reflect what matters most to you," explains Jen Baxter. "The view, the light coming in from the windows, focal points like lighting fixtures or a statement cooker hood, alignment with tables, cabinets. It can be a lot to consider."
Where to begin?
"Start by thinking about how you want to use the island," advises Richard Davonport. "Is it for prep? Cooking? Casual dining? If it’s a sociable space, you might want it to face out towards the dining area or a garden view. If it’s a workhorse with a sink or hob, you’ll want it positioned for easy access to the rest of the kitchen, ideally within reach of the fridge and ovens. That triangle of movement between prep, cook and clean zones still holds up as a useful guide.
"The size of the room matters too," continues Richard. "You’ll want to allow a comfortable walkway of at least a metre around each side of the island, and more if it’s a high-traffic space or there are multiple people cooking at once. In tighter kitchens, a smaller or narrower island can often work better than trying to force in a large one just for the sake of it. There’s no one-size-fits-all rule, but the island should always feel like a natural part of the room — not something that is just plonked in the middle.”
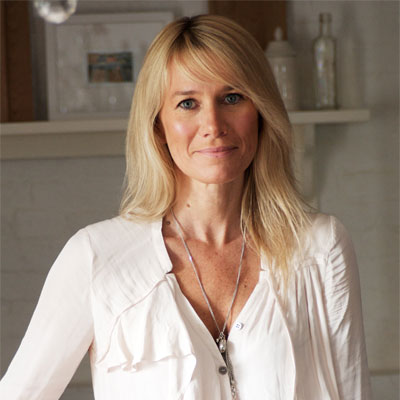
Helen Parker is deVOL’s creative director. She joined in 2004 as a kitchen designer and by 2011 she had become responsible for deVOL’s style, creating one-of-a-kind showrooms, sourcing antiques and gifts and designing new pieces of furniture and accessories. Over the years, she has developed deVOL’s look and voice, styling all its beautiful imagery, writing for its brochures and website, and is often featured in national and international press. Recently, Helen has starred in and helped to produce deVOL’s Emmy-nominated TV series. Helen’s passion and desire to create a special look for deVOL has proved to be the making of this company.
What Is the Proper Way to Arrange a Kitchen?
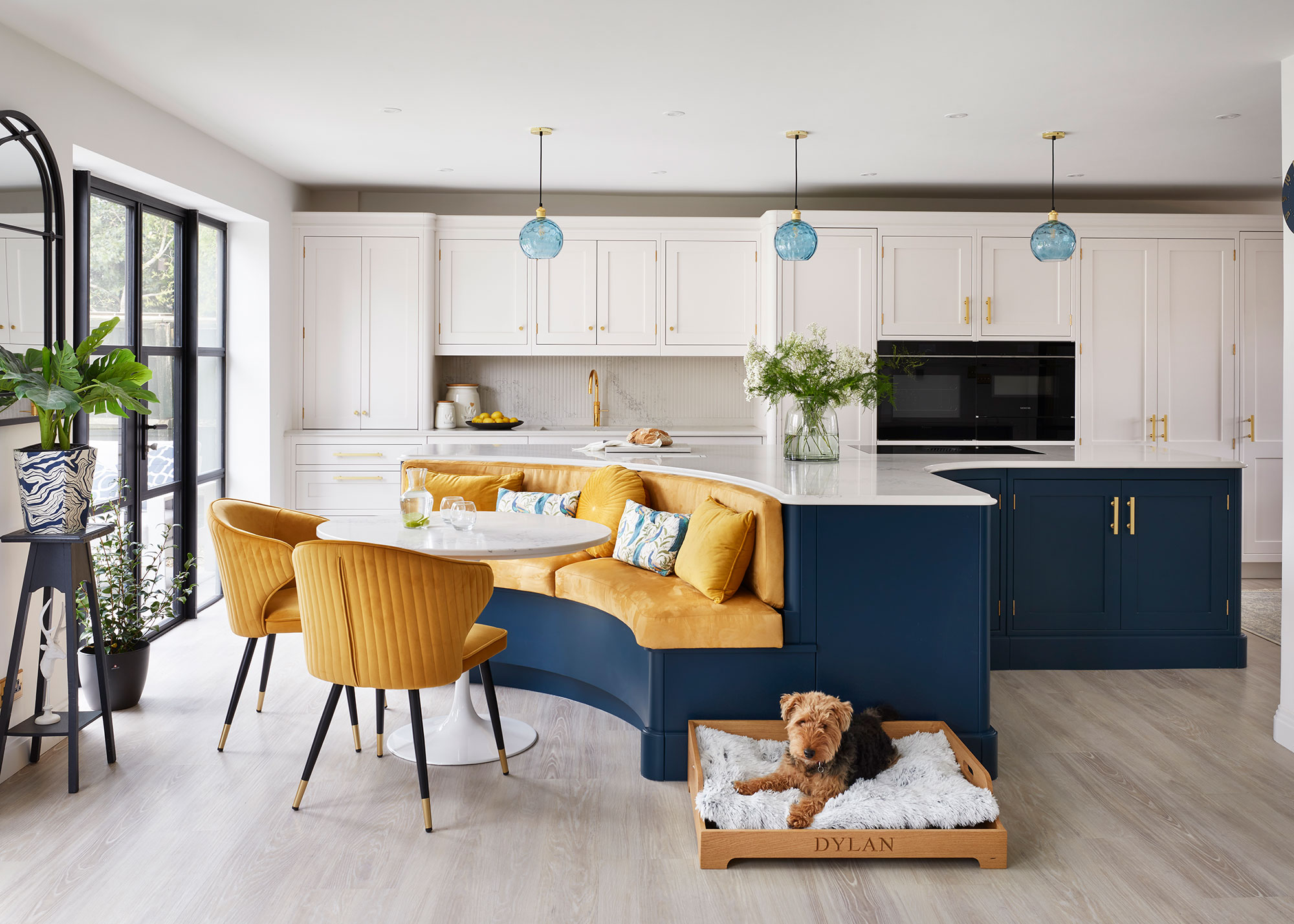
While striving to stick to a set of rigid rules when it comes to kitchen layouts can be limiting, there are certain concepts that can prove very useful — namely the good old 'kitchen work triangle'.
"The flow between the sink, stove and refrigerator, the classic 'work triangle', is key," says Mark Tremblay. "You want to ensure the island enhances that functionality, not disrupts it."
"There is no strict rule on whether the island should be in the center of a kitchen, but designers prefer to position them within areas of natural light from windows and in line with the golden triangle," explains Rachel Davis, senior designer at Harvey Jones. "The golden triangle is a design practice that encourages the placement of the hob, sink and fridge to be within reach of each other without obstructions to allow easy flow of food preparation. Islands are excellent ways to provide this functional element so are often used as an area for a sink or hob.”

Rachel is a designer with over ten years’ experience in the luxury sector. She began her career in fashion and product development before transitioning into kitchen and interior design five years ago with Harvey Jones. Rachel uses a clean and thoughtful aesthetic, creating timeless designs through careful consideration of form, material, and colour, while ensuring functionality and comfort. She believes that each client's design journey is a collaborative process, creating relaxing homes that reflect their own unique personal style.
Where Is the Best Place for an Island in a Small Kitchen?
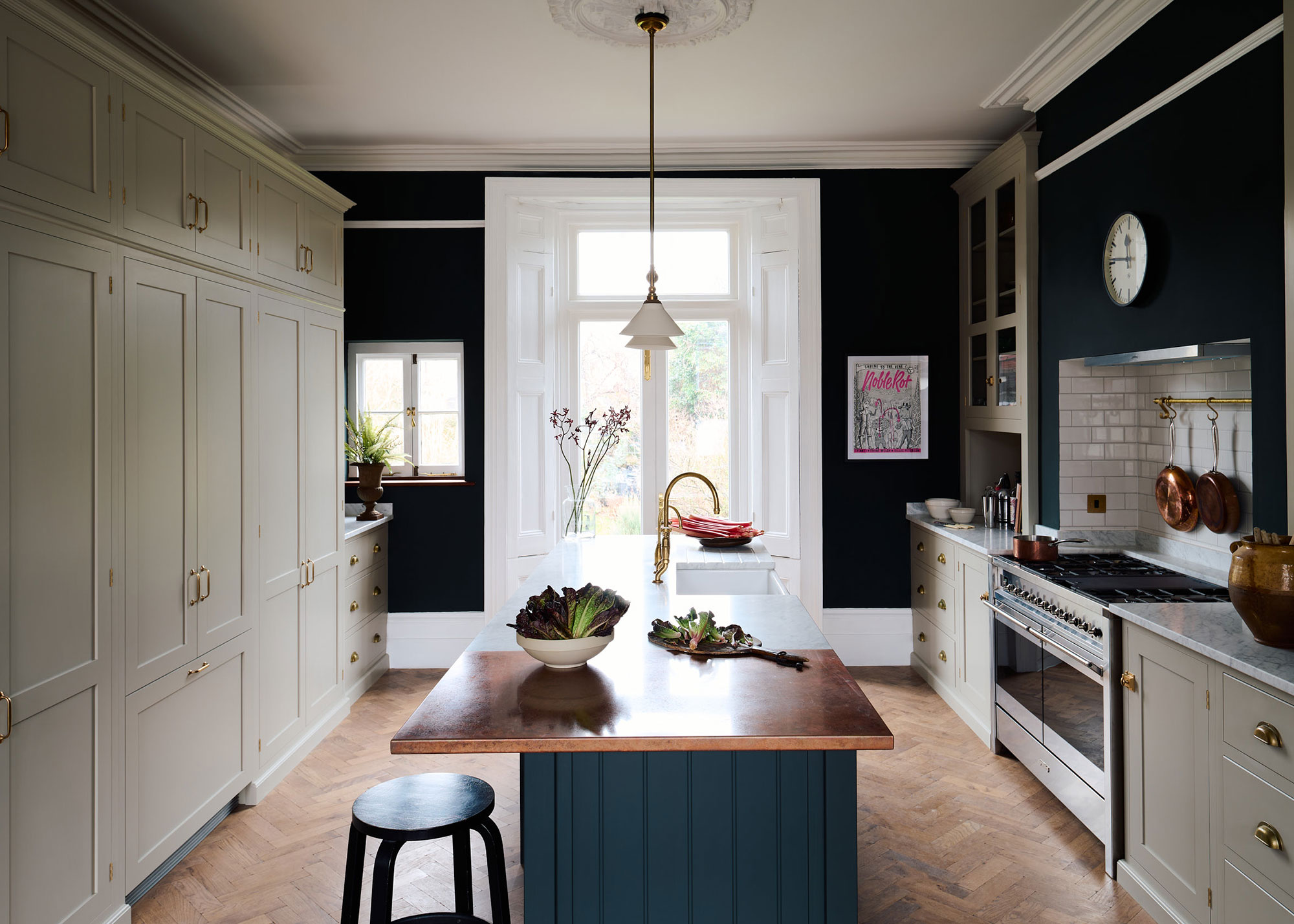
While there tends to be a little more scope for playing around with island placement in a large space, what is the best approach for those after small kitchen ideas?
“Typically, kitchen islands need at least 90-100cm of clear space from the edge of the worktop as a guideline for bar stools or seated dining areas, as well as plenty of clearance for drawers and cupboard doors," says Rachel Davis. "The shape of the kitchen will significantly influence where an island can realistically fit and something that is too large may overwhelm the room.
“A smaller more bespoke option we are seeing more of is using butcher blocks or freestanding islands in solid oak," continues Rachel. "These are fantastic ways to create a kitchen island area that adds personality, texture and a point of interest that stands out from the rest of the kitchen cabinetry."
Must-Have Kitchen Accessories
FAQs
What Is the Rule for Kitchen Islands?
While there are no hard and fast rules, there are some useful tips and lessons in kitchen design that can help ensure your island ends up in the perfect position.
"There is no steadfast rule to the position of the island, other than first understanding how will you use it," states award-winning designer Nureed Saeed. "For example, if it is additional surface space, then ensure the location makes sense relative to your baking, cooking or hosting needs. If you need to use the island for a sink, make sure that it is positioned in a way that works back to the way you move in the kitchen relative to the fridge and stove (yes, the kitchen triangle)."
Rhiannon Phenis, head of design at Sola Kitchens couldn't agree more.
"Think function first," she advises. "Start by defining how the island will be used – cooking, eating, storage, or all three – then plan its placement around that.
"Always consider access to power if you're including appliances or sockets," continues Rhiannon. "And never underestimate lighting — pendants or downlights should be positioned to illuminate the island clearly without casting shadows."
Paul Dore offers a few more 'rules' to bear in mind:
- "Make sure there’s at least 90cm of clearance on all sides so people can move comfortably. One metre is a better option if you have the space.
- "Islands with seating have become hugely popular, but lining up all the stools in a straight row isn’t always the most social set-up. Breaking the seating into small groupings, like two by two on adjacent sides, encourages conversation and creates a more welcoming vibe.
- "Even if you’re stepping away from the old triangle, you still want to ensure that the island doesn’t block access to key zones or disrupt how you naturally move around the space.
- "Think about sightlines. Facing the island towards a window can bring in light and create a pleasant workspace, while orienting it toward the dining or living space makes it more sociable and connected.
- "Bigger isn’t always better. The size of a kitchen island should be in proportion to the overall size of the kitchen, and ideally, it shouldn't take up more than 10% of the total kitchen floor space. While there are exceptions to this rule, opting for an island that’s too big can negatively impact how the space is used."
Rhiannon Phenis is head of design at Sola Kitchens, where she has been shaping homes with Scandinavian elegance for over 12 years. Sola Kitchens is the UK’s leading specialist in Scandinavian luxury bespoke kitchens. Known for their clean, contemporary style and exceptional craftsmanship, Sola Kitchens is the only company in the UK offering truly bespoke Scandinavian-style kitchens and home storage solutions—each one handcrafted by skilled artisans in dedicated workshops
Which Way to Position a Kitchen Island?
Again, you really need to think about your particular space here and position your island to make the most of any stand-out features.
"We often position islands to face the dining area or living space if it's an open floor plan — it creates connection and a natural gathering point," reveals Mark Tremblay. "But again, every space is different, and that’s why customization is so important."
If you are remodelling a kitchen, you can also use your island's orientation to create somewhere to stand and admire a view while cooking or washing up, even if you didn't think this was a possibility.
"You can have a sink and dishwasher in an island, so if you don’t have the perfect kitchen window in the perfect spot for your sink then you can opt for an island," explains Helen Parker. "Many people who have big open-plan spaces with seating and views out into the garden can locate their sink (or cooker for that matter) into the island and face the action."
When planning out your kitchen as a whole, it is important to understand the ideal kitchen island measurements — this is the best way to ensure you are specifying one to suit your particular space.

Natasha Brinsmead is a freelance homes and interiors journalist with over 20 years experience in the field. As former Associate Editor of Homebuilding & Renovating magazine, Natasha has researched and written about everything from how to design a new kitchen from scratch to knocking down walls safely, from how to lay flooring to how to insulate an old house. She has carried out a number of renovation projects of her own on a DIY basis and is currently on the lookout for her next project.
