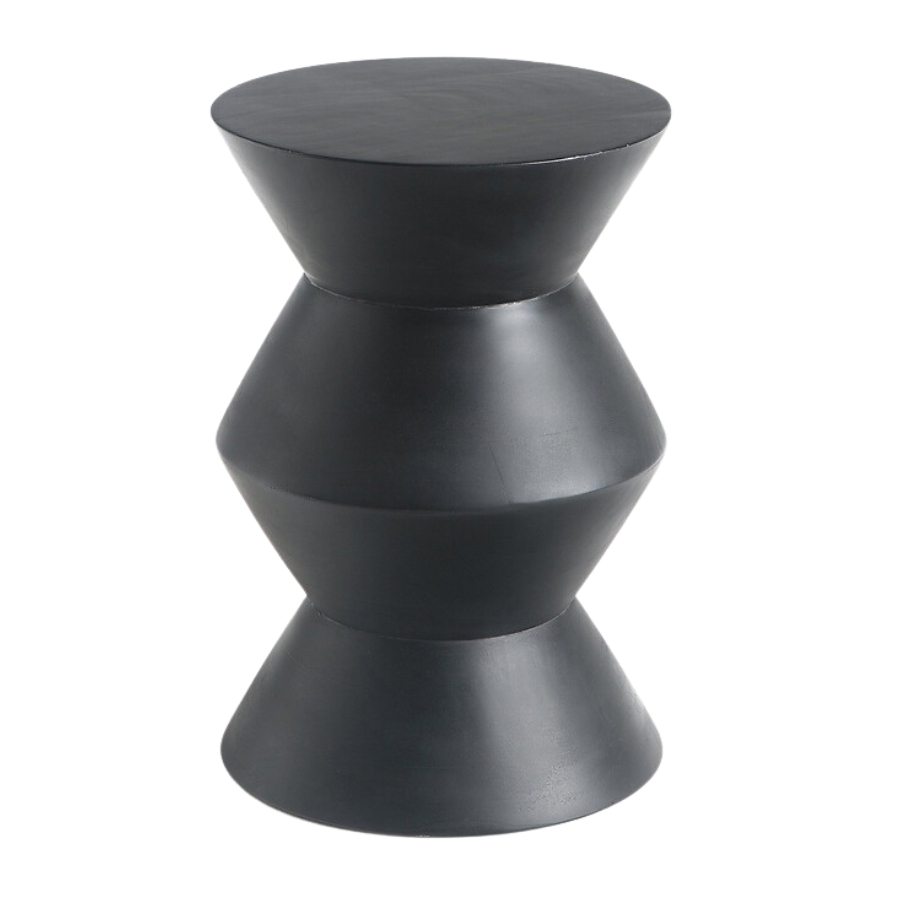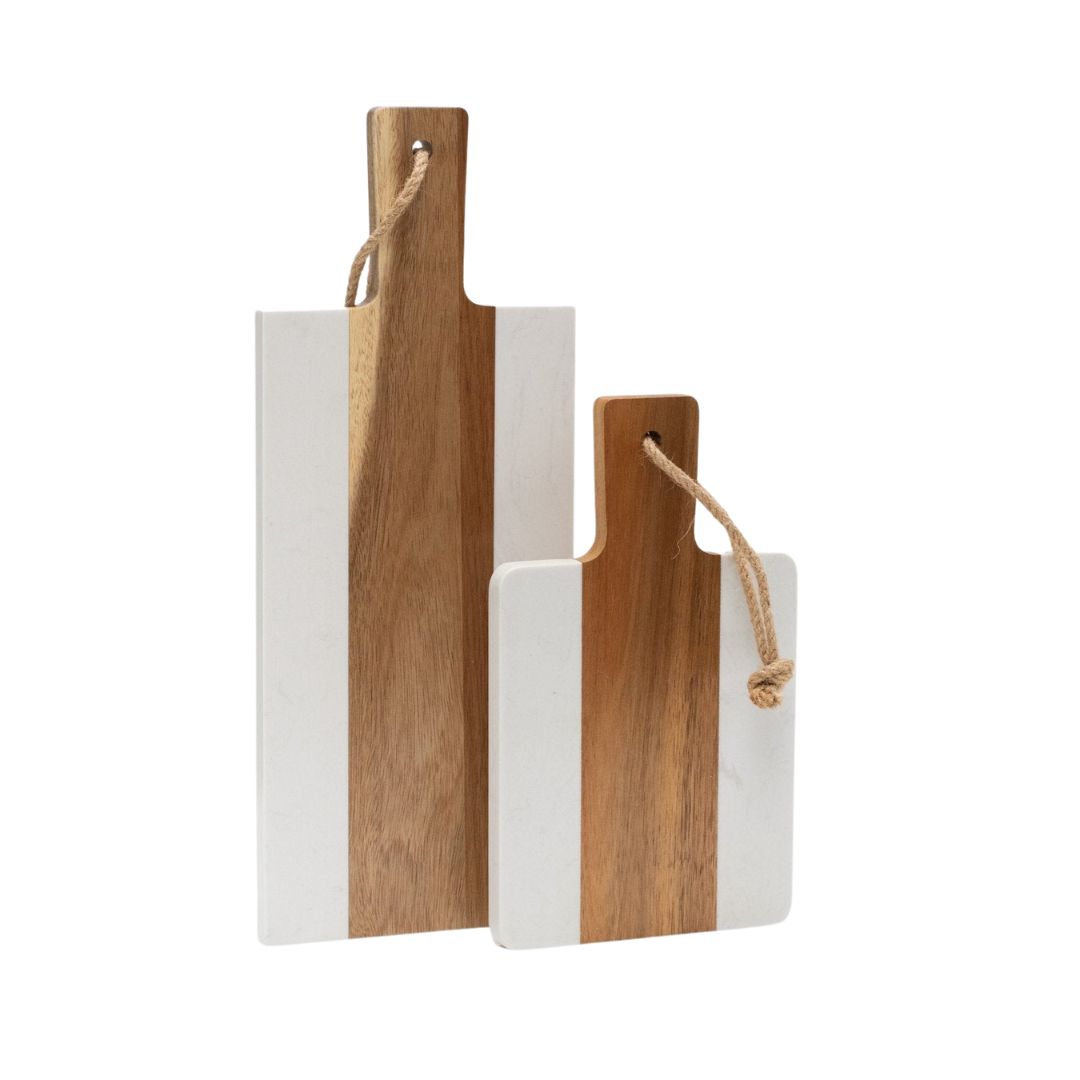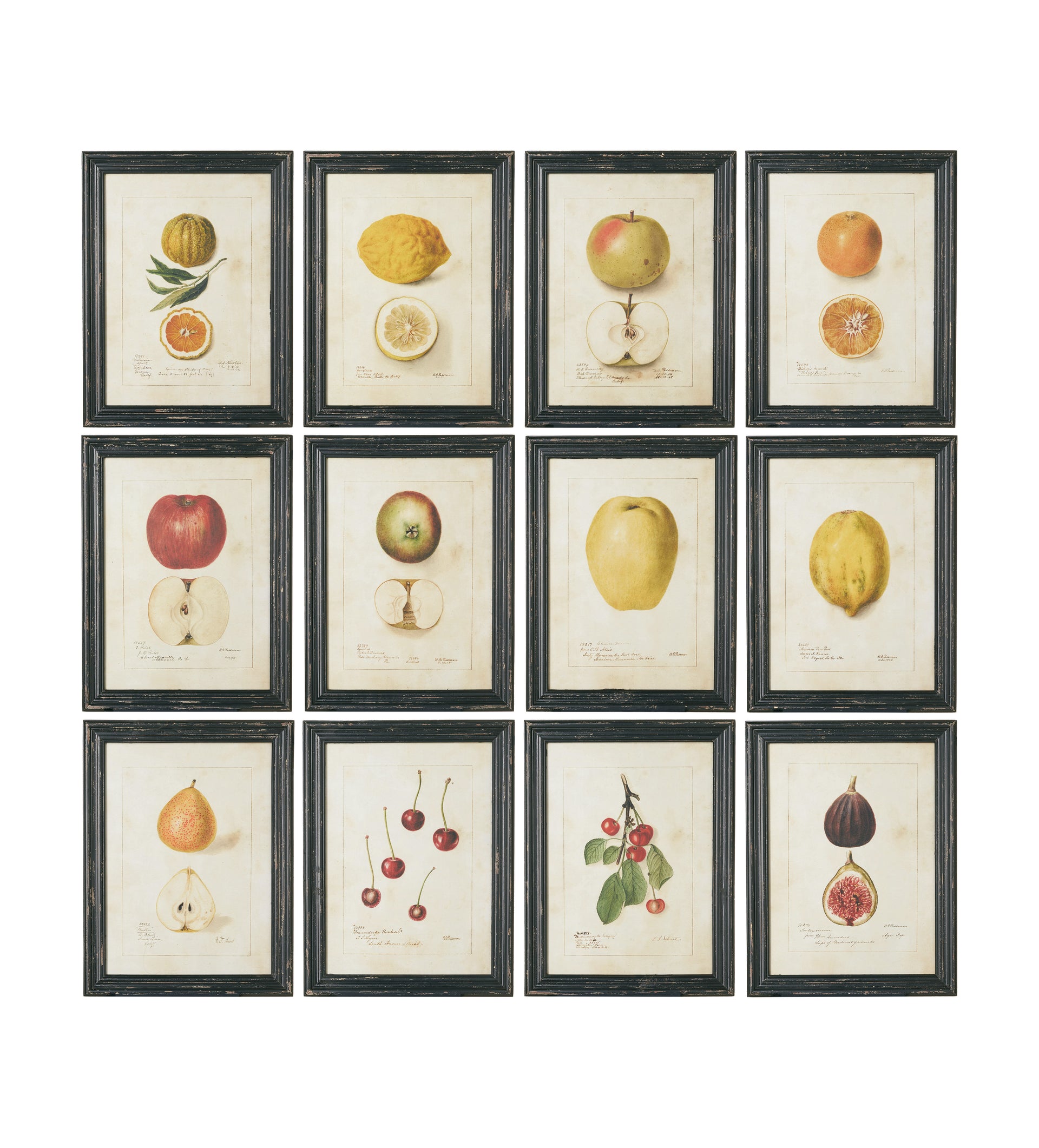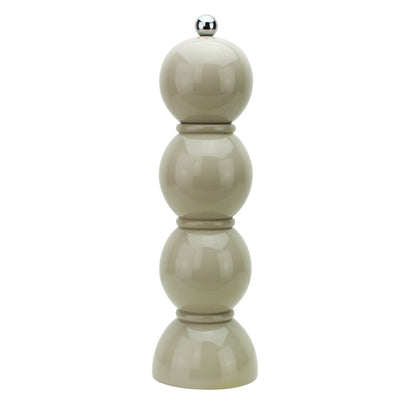What's Replacing the Kitchen Island? Meet the Stylish Alternatives Stealing the Spotlight in 2025
Kitchen islands have reigned supreme for yonks, but a new wave of ideas is threatening to topple their crown — and we’re here for it

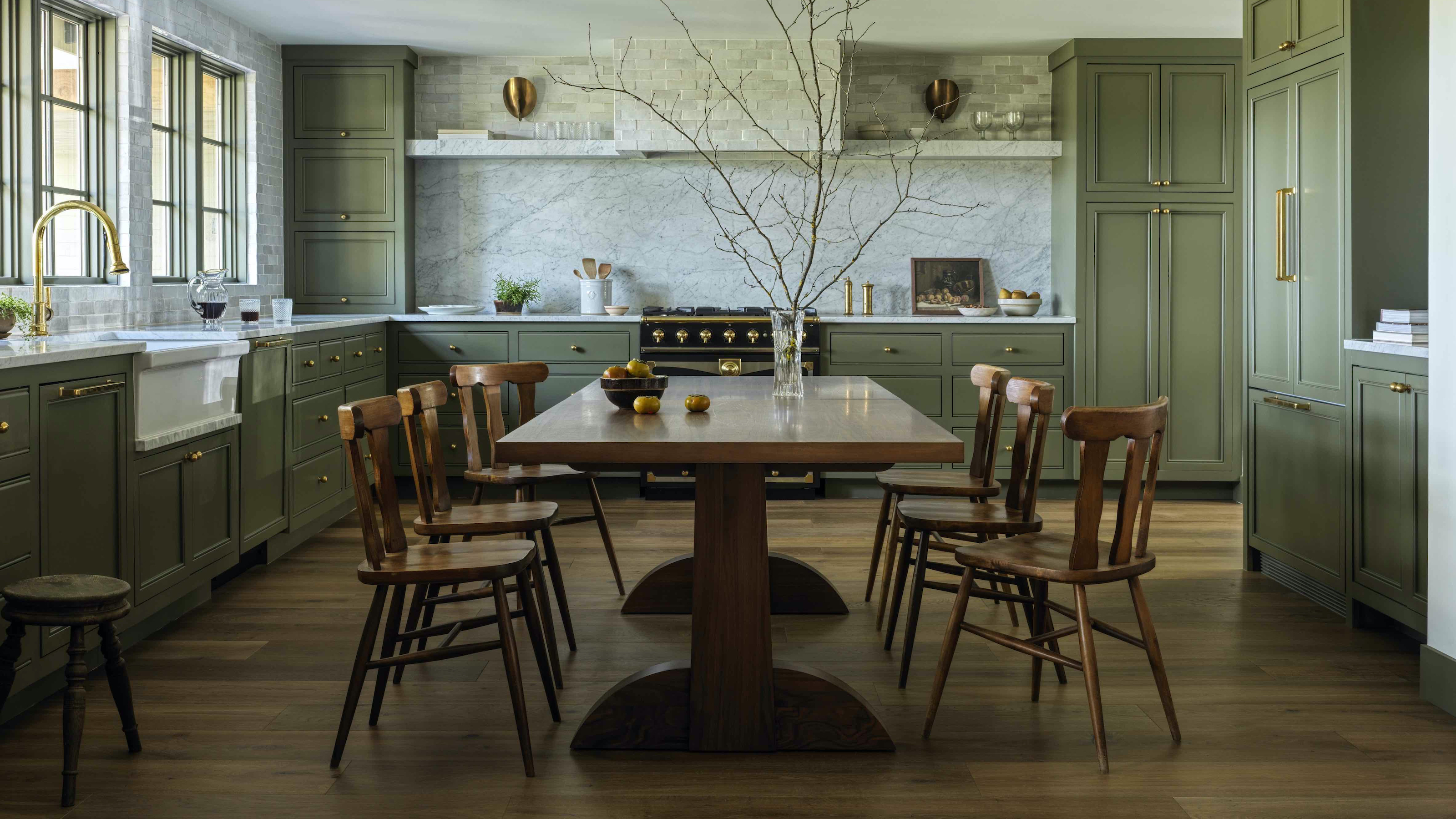
Is the illustrious kitchen island, once the number one must-have and envy of all, finally losing its shine? For decades, it’s been the star of kitchen mood boards around the globe and the natural gathering point for friends and family alike. But, as with all the best trends, the popularity of kitchen islands could finally be reaching saturation point. Let’s be honest, even the most beloved of trends benefit from a little shake-up or rethink eventually.
If you're currently deep diving into kitchen island ideas, you might want to reconsider. There's a fresh crop of island alternatives on the horizon — and they're more versatile, more interesting, and, quite possibly, more desirable.
The rise of the back kitchen (also known as a scullery, prep kitchen, utility room with ambition) has taken some pressure off the main kitchen space. It frees up the central area to be less about storage and sinks and more about sociability, flow, and furniture that doesn’t look like it came flat-packed with the fridge. This is opening the door to ideas that prioritize charm over chunkiness and style over storage.
So, what’s replacing kitchen islands? Think statement dining tables, freestanding butcher's blocks, unique vintage pieces — or even nothing at all. The new wave of island-focused kitchens is all about flexibility, personality, and creating a space that works for you, not just your Insta following.
1. Swap Your Island for a Table
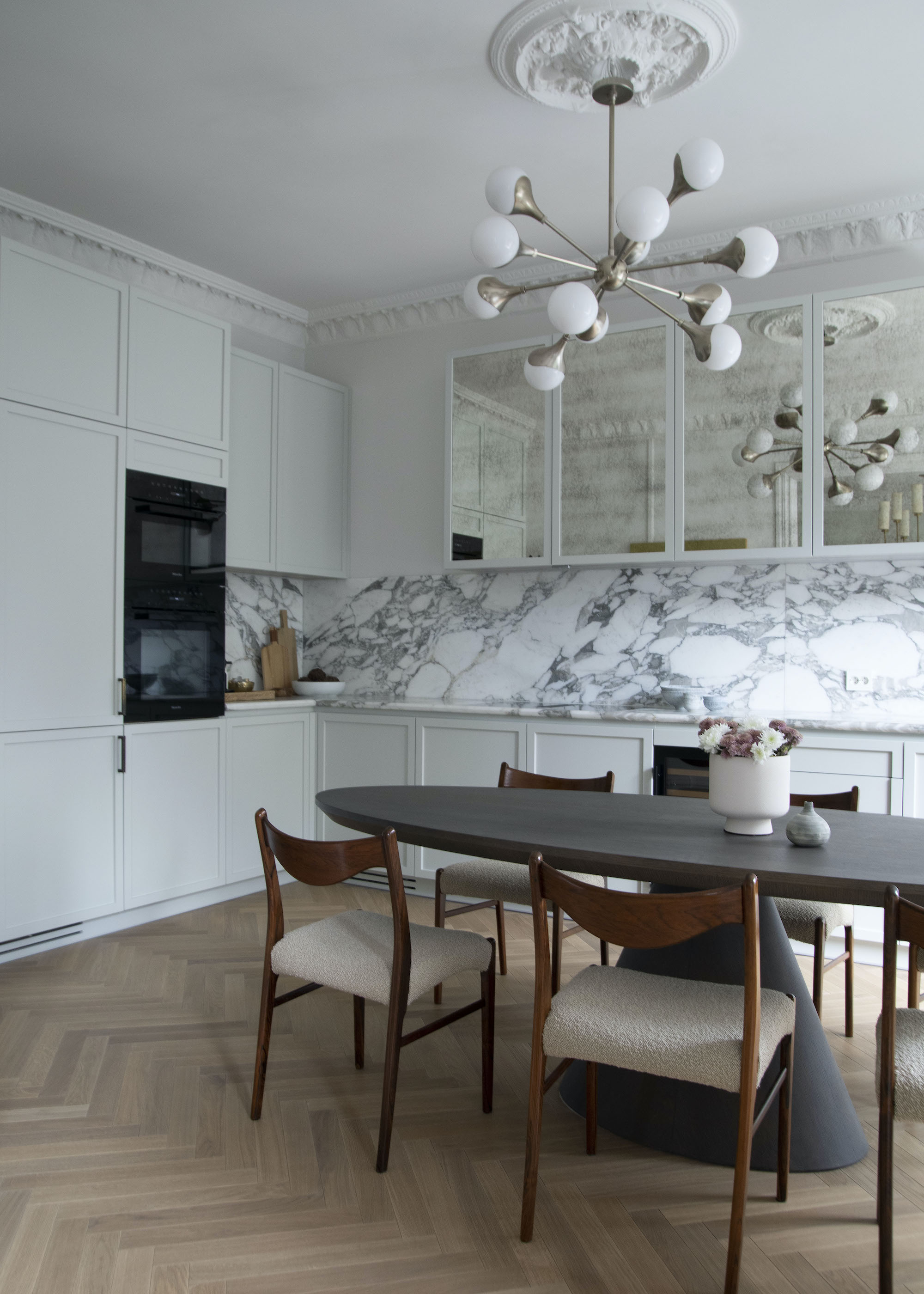
Kitchens are getting a relaxed upgrade, and in her bright Oslo home, Hanne Gathe of Gathe + Gram shows how it’s done. She ditched the idea of a traditional island in favour of a generous dining table right in the middle of this modern kitchen.
“I didn’t want a separate dining room that rarely got used,” says Hanne. “Bringing the table into the kitchen makes everything more social and informal. I can cook while chatting with friends, and it’s a space we use every single day.” This clever move turns the kitchen into a true living space — welcoming, warm, and always ready for anything from morning coffee to late-night catch-ups.
You will lose some storage and dedicated prep space, and unless you’re short or sit down, a table isn’t the ideal height for prepping. But you’ll gain a central hub that encourages conversation and connection, plus dining chairs are generally more comfortable for lingering long into the evening than bar stools.
The Livingetc newsletters are your inside source for what’s shaping interiors now - and what’s next. Discover trend forecasts, smart style ideas, and curated shopping inspiration that brings design to life. Subscribe today and stay ahead of the curve.
In short, adding a table is a clever way to make the kitchen feel more like a living room that’s laid-back and inviting.
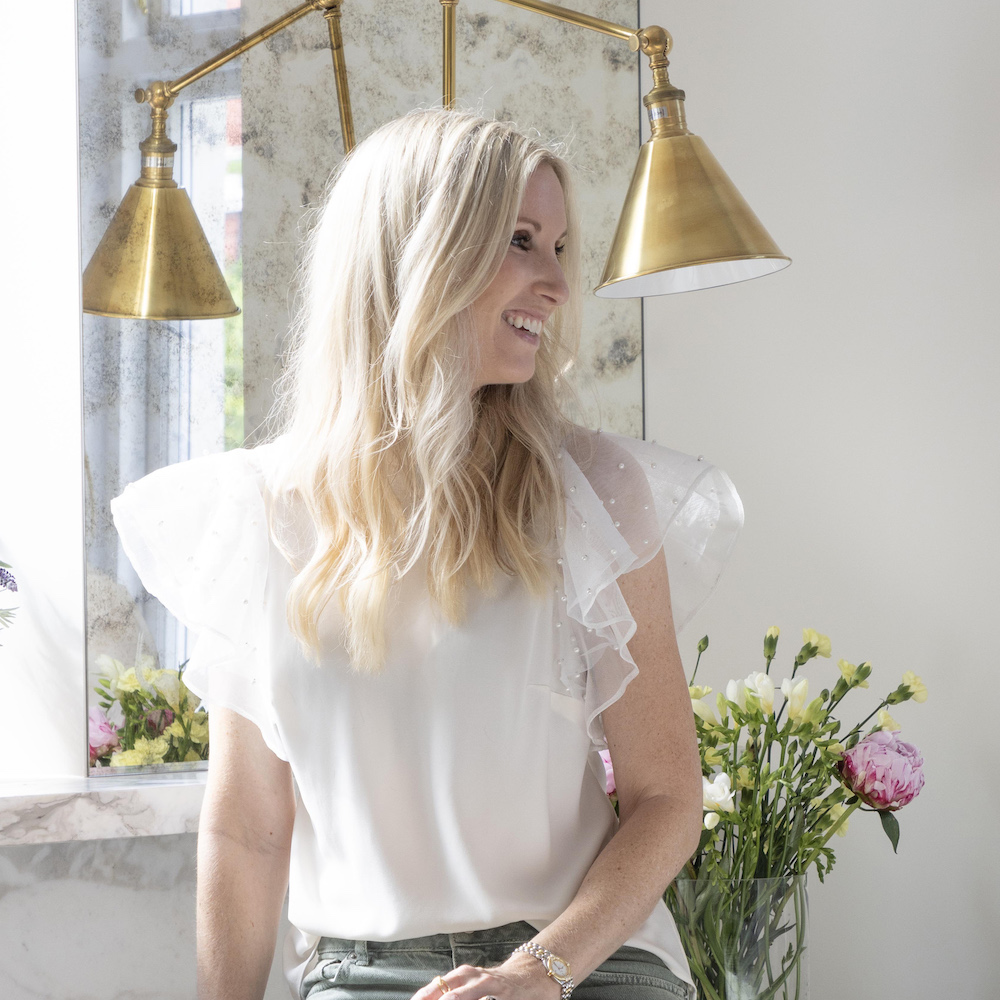
Hanne Gathe is a Norwegian interior architect and co-founder of the design studio Gathe + Gram. Trained at Chelsea College of Art and with experience at firms like Foster + Partners, she specializes in bespoke, globally influenced spaces that blend Scandinavian minimalism with vintage and custom elements. Her work spans luxury hotels, private homes, and yachts, and has earned international recognition.
2. Add a Simple Bar
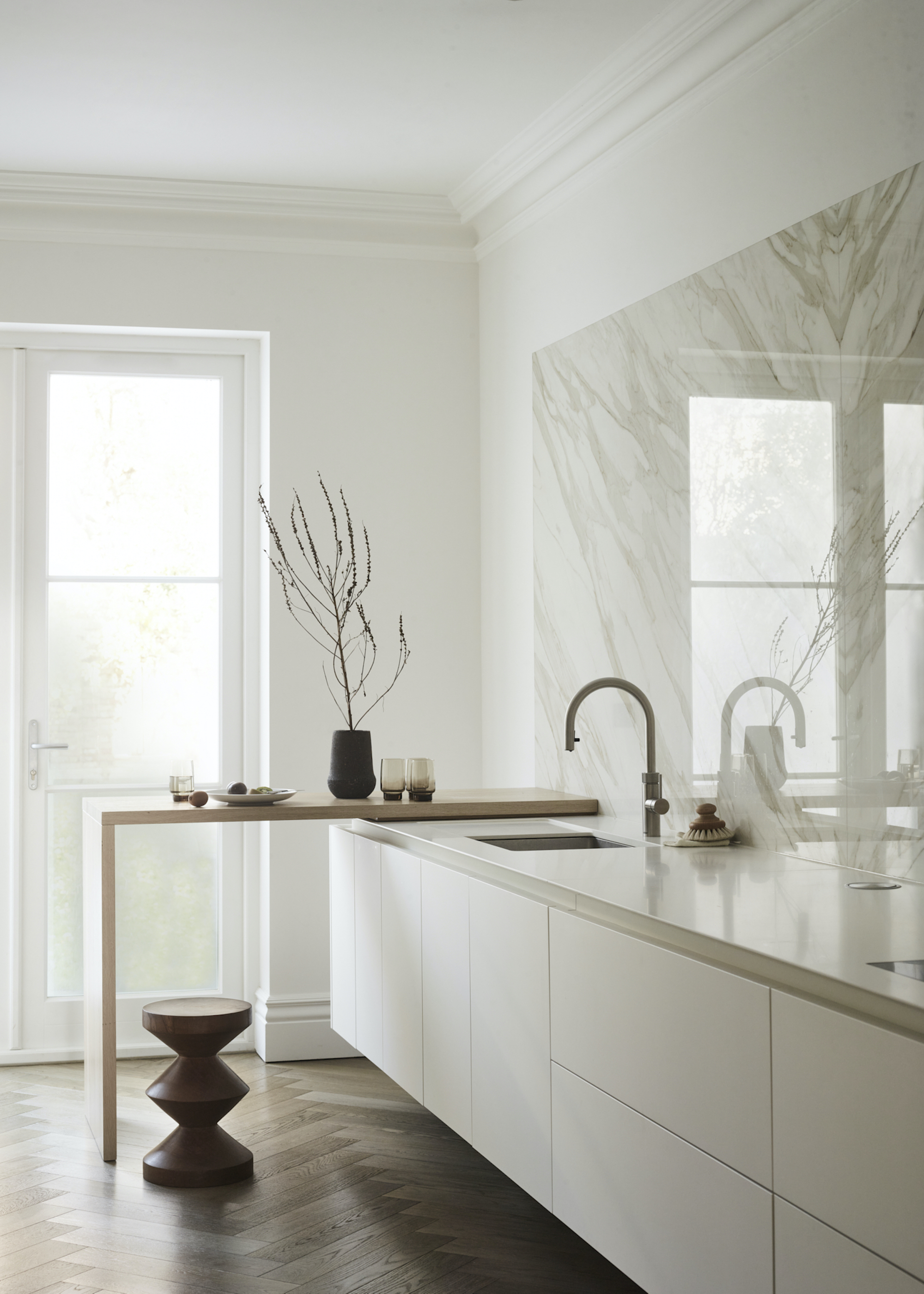
Forget a bulky island, in this narrow galley kitchen by Roundhouse, an off-set breakfast bar delivers style and function without hogging floor space. Jutting out at a crisp 90-degree angle, it’s ideal for quick snacks, light suppers, or a glass of wine while prepping.
“There wasn’t really space for a standalone island unit in this narrow kitchen, without compromising the traffic flow through the space,” recalls senior designer Ben Hawkswell. “But this simple bar provides many of the benefits, especially extra worktop space, without overpowering the room and still allows access to the generous pan drawers underneath.”
This smart solution is a win for smaller layouts — streamlined, sociable, and easier on the budget than an island. Sure, you’ll lose out on the extra storage capacity, but this option has a more airy, open feel. Handleless cabinetry and floating wall-hung units help stretch the illusion of space even further.
3. Pick Partying Over Prep
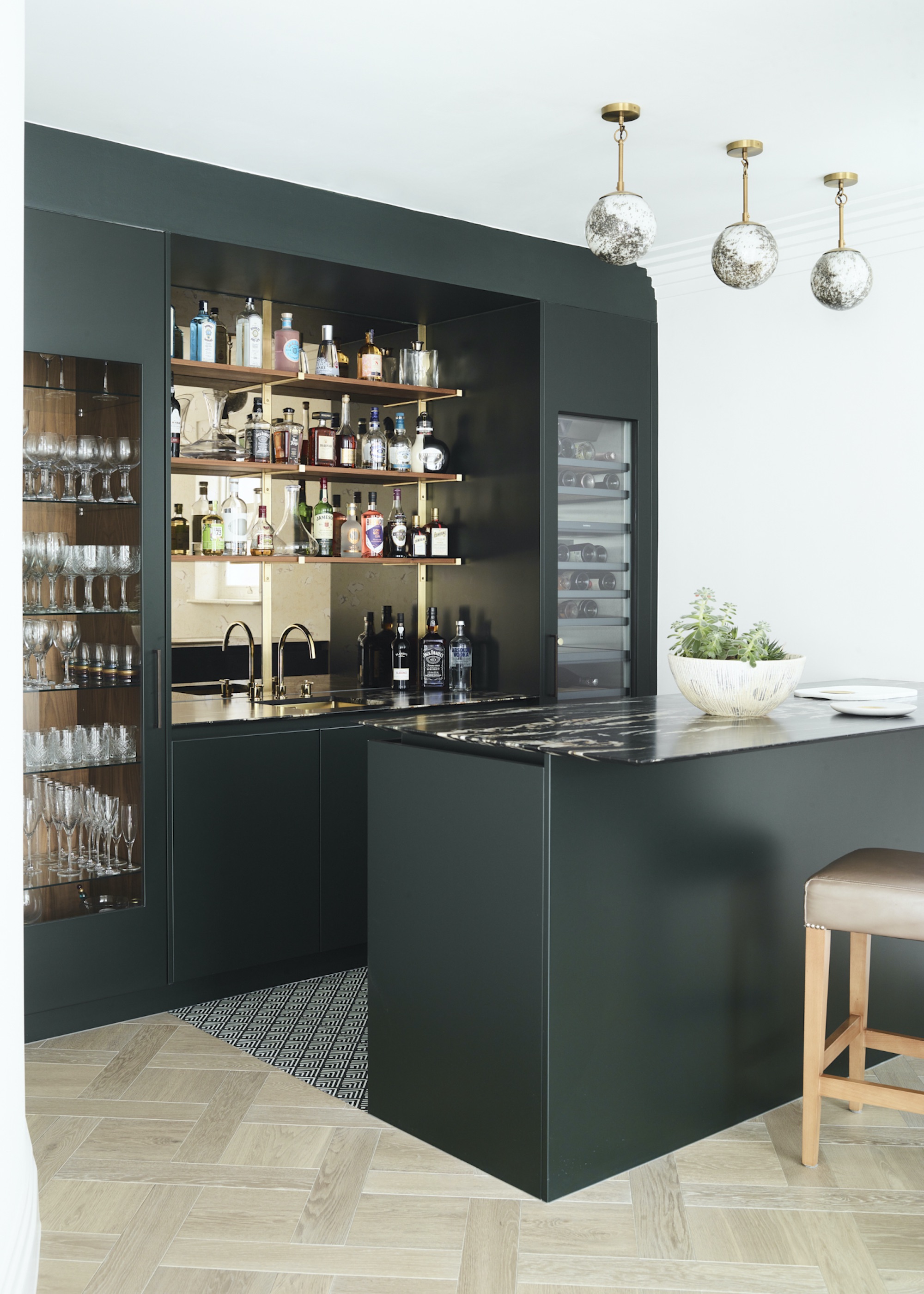
If the main reason for having a kitchen island is entertaining, there are more stylish ways to achieve that now — and a luxuriously appointed home bar is top of the list. In this open-plan kitchen, the home bar takes centre-stage, complete with a mini marble bar with stools for guests, and all the glamour of the coolest cocktail bar, without fighting the crowds.
“Planning in a fully loaded home bar that’s permanently party-ready can offer so much potential for fun,” says Paul Welburn from Roundhouse. “If it’s a toss-up between a home bar and a regular kitchen island, party people may well plump for the former without regrets.”
Pros include a built-in wine fridge, an optional glass washer, and ultimate hosting flex. Add a one-and-a-half sink or a generous double bowl to chill bottles and rinse glasses with ease. The only downside is there’s less space for chopping veg — but when the bar’s this good, who’s cooking?
4. Make it Flexible and Portable
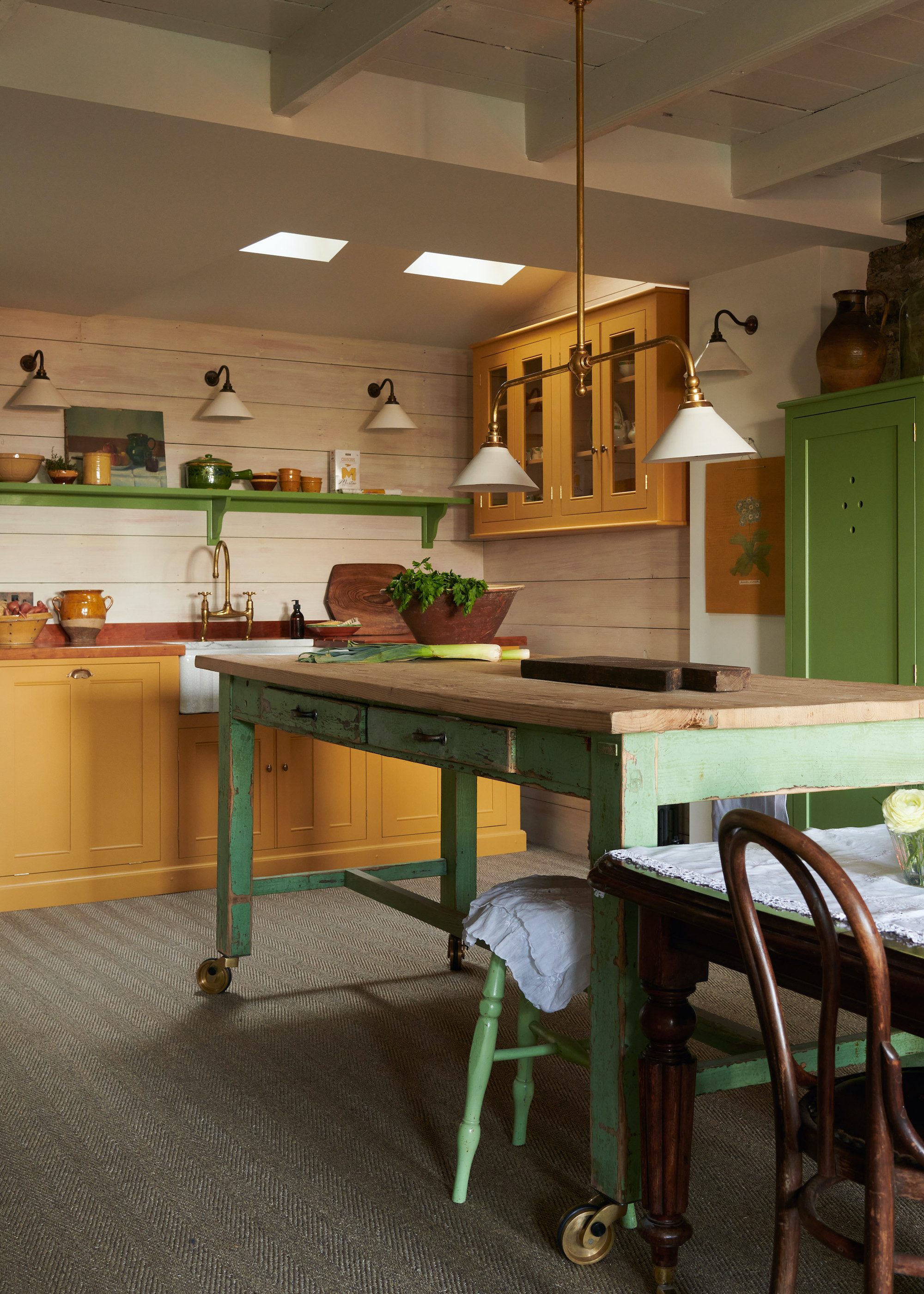
Out with the fixed island, in with the movable feast. A vintage prep table/ portable kitchen island or butcher’s block on chunky castors is the charming and practical alternative that’s perfect for creating more flexible kitchen layouts. Whether it’s a slimline trolley or chunky butcher’s block for smaller spaces or a sturdy workhorse in a big open-plan room, mobility is key. If it ain’t on wheels, it’s going nowhere.
“There is something really quite pleasing about a movable piece of furniture. It gives you options, different options depending on the situation,” says Helen Parker, Creative Director of deVOL Kitchens. “Pull it to the end of your table for big gatherings where you need extra space to lay out your platters of food. Drag it over to the cooker when you are making jams and marmalades, a perfect surface to load up fruit and jars and do a little chopping. Then there is the possibility, if light enough, to wheel your trusty moveable unit into the garden, right up next to the barbecue for lazy summer lunches.”
The only real trade-off with a portable prep table is that it can’t be tethered by plumbing or electrics, which means you’ll have to forgo integrated sinks or appliances. And since it needs to stay light enough to move with ease, it’s not the place to pile on heavy cookware or stacks of kitchen kit.

Since joining in 2004, Helen has shaped the brand’s distinctive style, designing showrooms, sourcing antiques, and creating new furniture and accessories. She styles all deVOL’s imagery, writes for its publications, and features regularly in the press. Helen also stars in deVOL’s Emmy-nominated TV series, bringing her creative vision to a global audience.
5. Add a Nook or Two
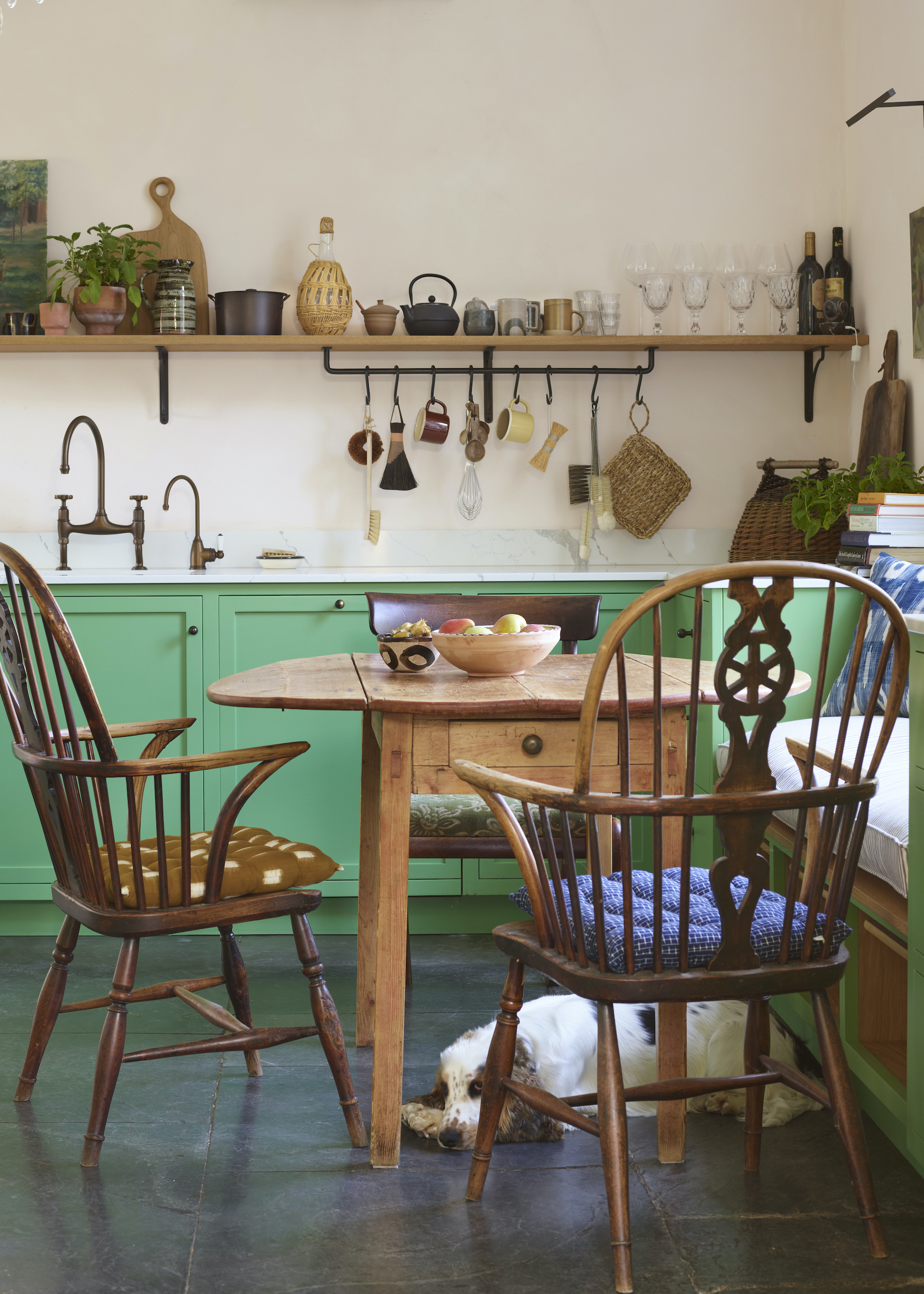
Instead of crowding the centre of the kitchen with a conventional island, some designers are shifting focus to the side — transforming corners into charming breakfast nooks with built-in benches, tables, and cushions. These compact dining zones make clever use of underutilised wall space and provide a softer, cosier alternative to the traditional island. Beyond breakfast, they double as inviting spots for Zoom calls, homework or afternoon tea.
“In this particular project, the breakfast nook works beautifully because it’s positioned near the window, slightly away from the main run of cabinetry, so it benefits from natural light and feels inviting without interrupting the kitchen’s workflow,” says Tori Young, Associate Director of Interior Design at HollandGreen. “From a design perspective, it’s also a great opportunity to introduce contrast through materials like timber, textiles, antique finishes, all of which add warmth and character to the space.”
Naturally, there are trade-offs. “You may lose some of the functionality an island offers, such as built-in storage, integrated appliances or additional prep space. And layout-wise, careful planning is key, so your nook enhances rather than disrupts the flow,” adds Tori.

With nearly 20 years’ experience creating timeless, bespoke interiors, from grand country estates to Kensington townhouses, Tori’s work blends art, antiques and craftsmanship with elegant practicality. Known for her warm, collaborative approach, Tori designs spaces that feel personal, refined and effortlessly liveable.
6. Bring in a Peninsula
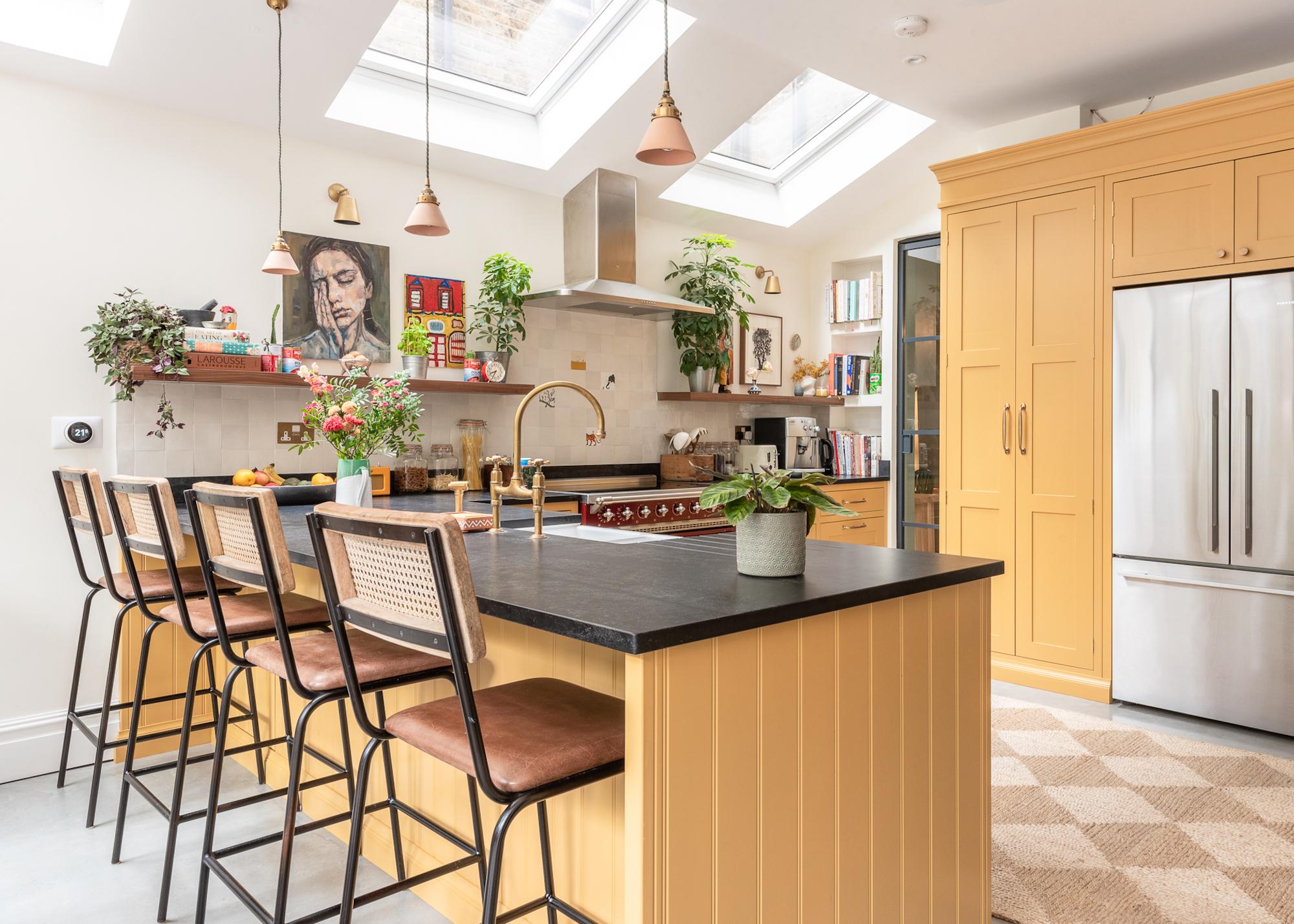
For those craving island vibes but a touch short on space, a kitchen peninsula — also known as a U-shape return — is the next best thing. By extending cabinetry from a wall or tall unit, peninsulas offer similar workspace and seating as an island, without crowding the kitchen’s centre.
Herringbone House recommended a peninsula for this long, narrow kitchen. “While an island was possible, the peninsula offers more storage and seating. It works brilliantly in townhouse layouts, acting like an island but fitting the space better.”
Peninsulas shine in smaller open-plan rooms, creating a clear boundary between kitchen and living areas while encouraging connection to sofas or dining spaces. The only downside is the creation of corner cupboards and worktops, which can be trickier to access than standard cupboards. Mixing materials, like a timber breakfast bar paired with stone worktops, will help define the peninsula’s role and emulate island style.
7. Go Vintage
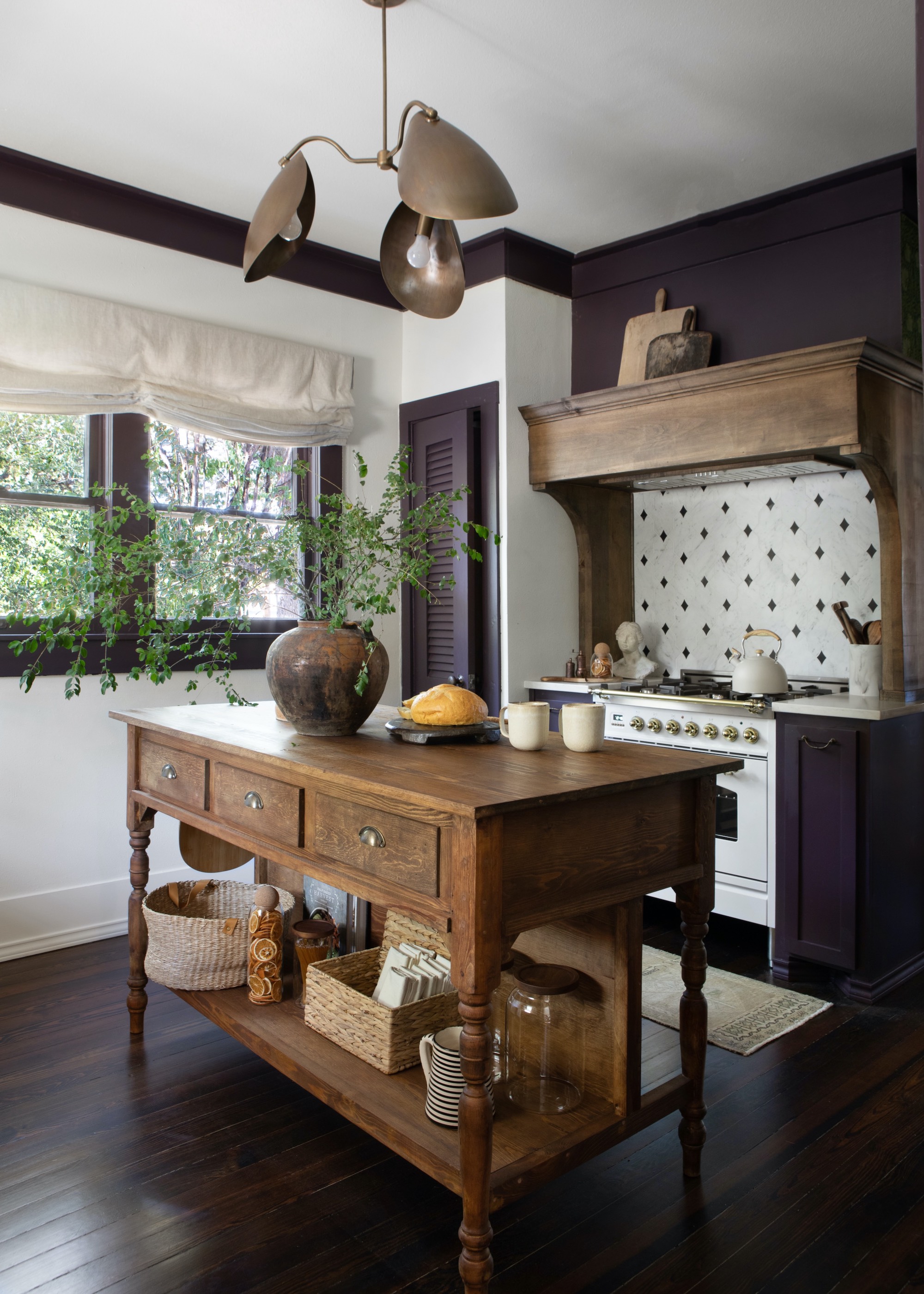
A vintage or antique piece can be the ultimate kitchen island alternative — full of charm, character, and craftsmanship. From worn old workbenches to chunky farmhouse tables or repurposed shop counters, these one-off finds bring warmth and a lived-in feel that modern, machine-made furniture just can’t match.
“We chose this unique piece over a traditional island because it brings an aged, antique charm that perfectly complements the character of this 100-year-old cottage,” says Ginger Curtis, founder and CEO of Urbanology Designs. “It adds warmth and personality, blending old and new in a way that feels intentional and timeless. Beyond its aesthetic appeal, it offers functional storage while feeling more like a curated furniture piece than a standard builder-grade fixture. The main pro is its ability to serve as both a statement piece and practical storage, with the only possible con being that, depending on what you find, a true antique may require a bit more investment — but for the impact it makes, it’s well worth it.”
It’s also an eco-friendly move for more sustainable interior design. Reusing and repurposing old furniture helps reduce waste and keeps beautiful craftsmanship in circulation.
FAQs
Why Are People Getting Rid of Kitchen Islands?
Some people are moving away from kitchen islands because, once they’ve tried them, they realise they can feel more bulky than brilliant. In many cases, islands can dominate the space, disrupt the flow, and end up a dumping ground for clutter.
Now people are looking for kitchens that don’t really identify as kitchens, at least when it comes to looks. A relaxed, lounge-like aesthetic is more desirable when we’re spending our relaxing and socialising time in the same space where we cook and clean. As modern kitchen ideas shift toward cleaner, more flexible layouts, alternatives like statement dining tables or freestanding pieces are taking over. The rise of the back kitchen or scullery has also played a part, relocating the clutter and messier side of cooking and allowing the main kitchen to feel more like a relaxed, sociable living area than a staff canteen.
In short, people want kitchens that feel more comfortable, more personal, and less like they’ve been designed around a giant beast of an island.

Ginger Curtis is the Founder and CEO of Urbanology Designs, an award-winning interior design firm known for its relaxed yet refined aesthetic. Based in Dallas–Fort Worth, Ginger creates soulful, story-driven spaces that feel timeless and deeply human. A celebrated author and expert in Neuroaesthetics, she believes great design can elevate both your home and your well-being.
So, before you sign up for yet another monolithic slab in the middle of your kitchen that takes days to navigate around and gobbles up all your dancing space, consider what you and your kitchen really needs. The future of kitchen design is less about following trends and more about forging your own path.

Linda is a freelance journalist who has specialized in homes and interiors for more than two decades, and now writes full-time for titles like Homes & Gardens, Livingetc, Ideal Home, and Homebuilding & Renovating. She lives in Devon with her cabinetmaker husband, two daughters, and far too many pets, and is currently honing her DIY and decorating skills on their fourth (and hopefully final) major home renovation.
