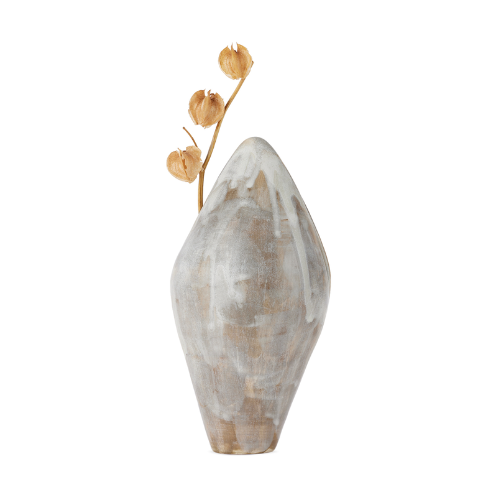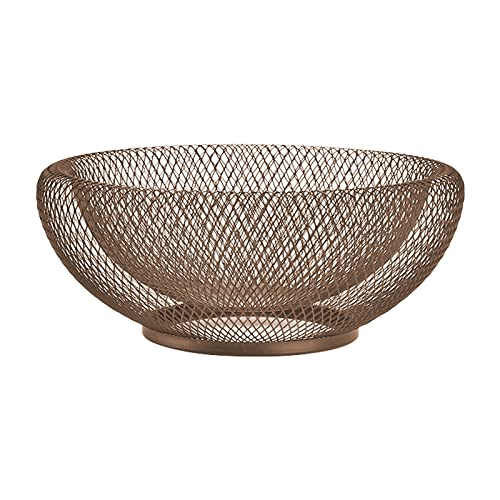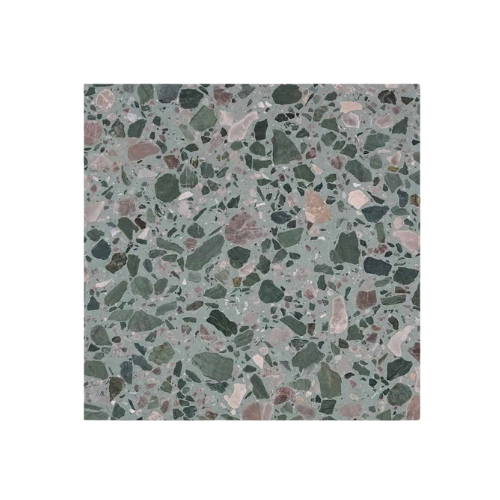This Tiny Kitchen in Regents Park Proves That Sometimes the Smallest Spaces Can Be the Most Stylish
In this 200-year-old property, luxurious materials and crisp lines combine to create an elevated kitchen design that makes the most of the small space.

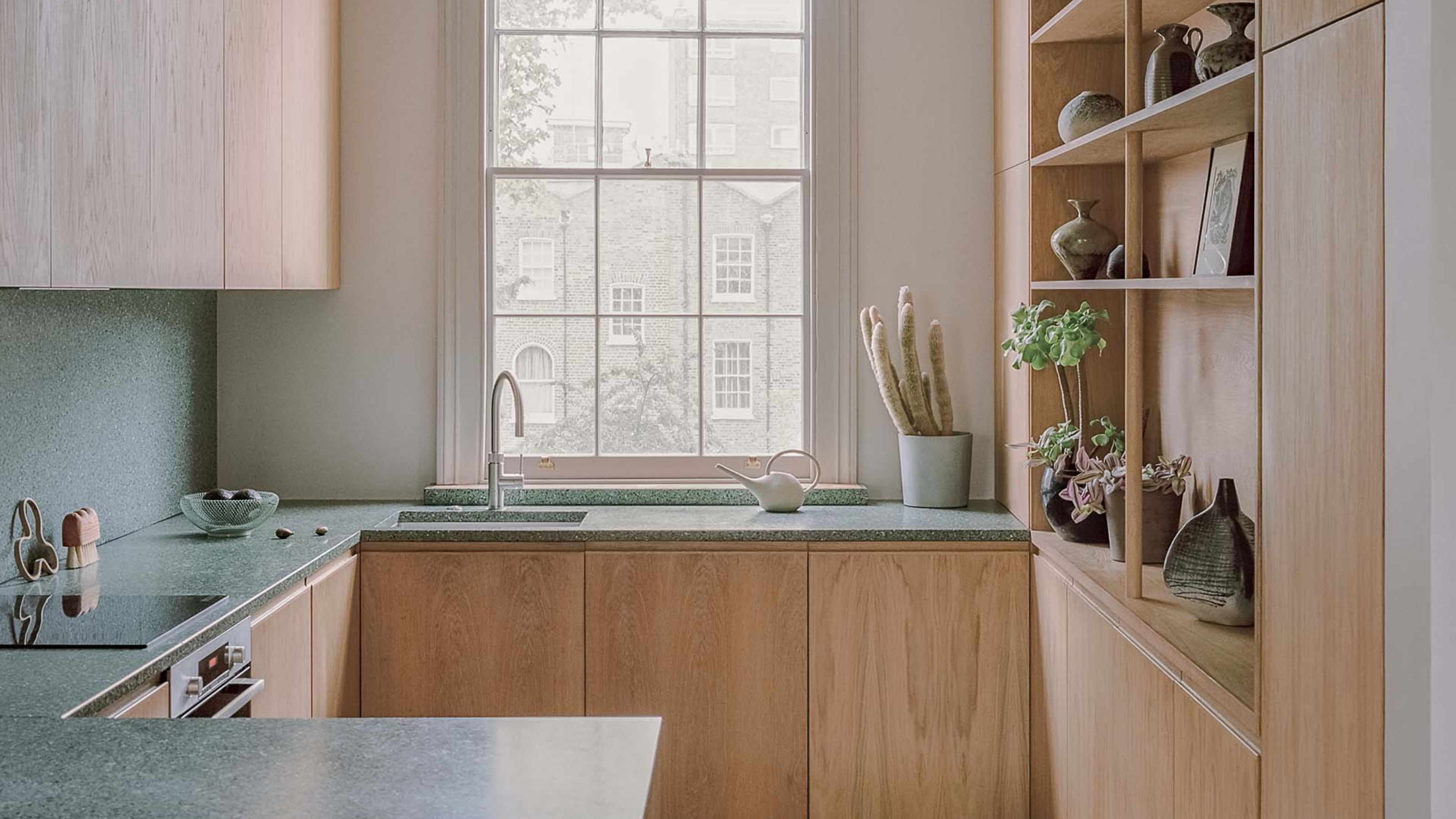
How do you restore the original charm to a 200-year-old property, after decades of careless modern intervention, while still making the space feel suited for modern family living?
Ask Amrit Marway, the associate director of Architecture for London, because with this tiny space in a home in London, Undeniably modern, yet with a clear respect for the home's origins, this is a project that is a blend of renovation and restoration in equal measure.
This five-storey Georgian home is located in one of the most affluent areas of North West London, just moments away from Regent's Park. And while every floor of this building is home to its own distinct treasures, this terrazzo-countered small kitchen is a true highlight, as well as a lesson in making the most out of a small amount of space.
The Inspiration
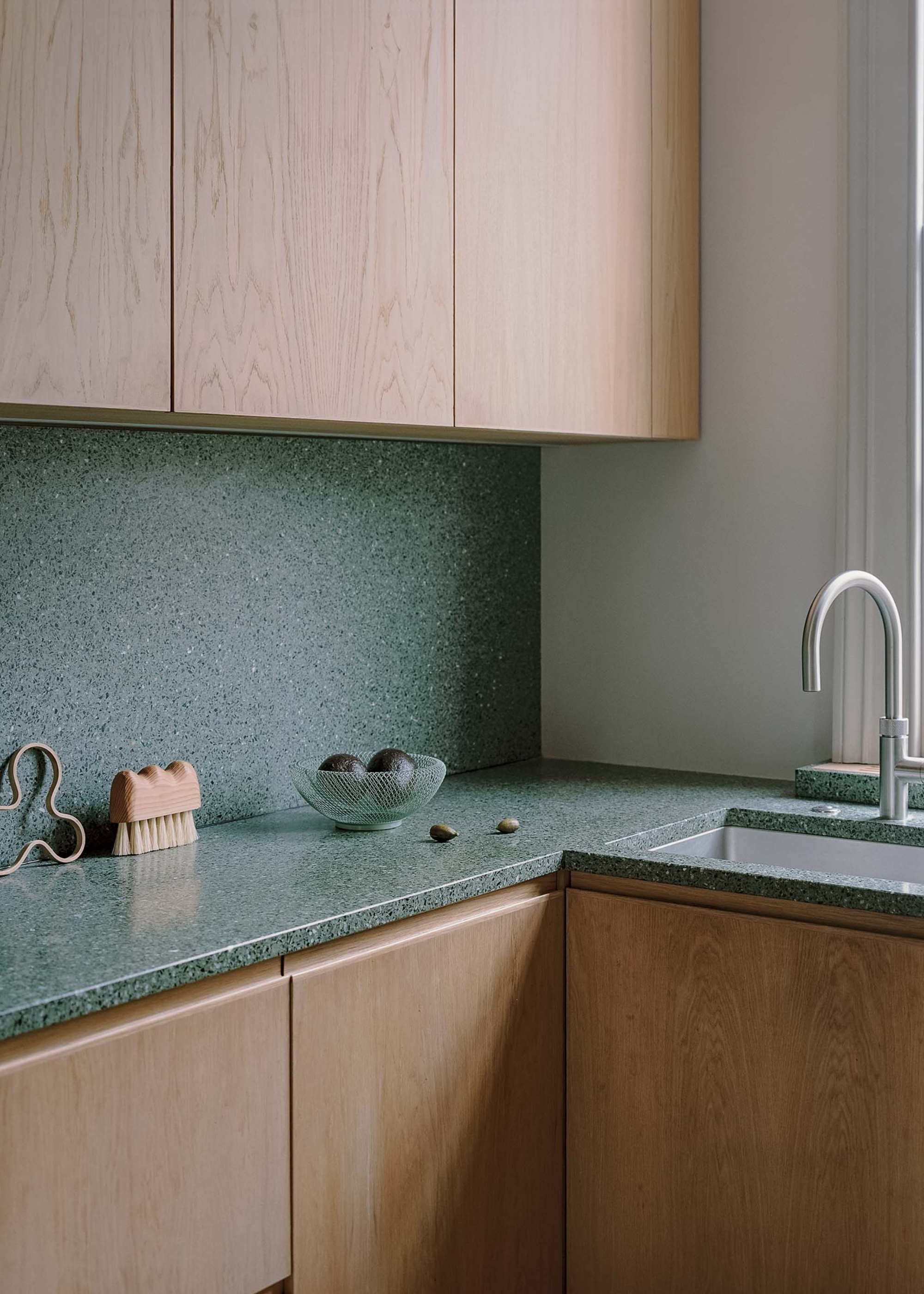
In homes with such a far-reaching history, there can often be a disconnect between the property's original intended function and the series of other lives the house has lived since then.
"The house had been much altered over its 200-year history, having been converted to a nursery, and most recently to an HMO with eight bedrooms, and considerable changes had resulted in the loss of many original details," shares Amrit.
Having lost much of its original features of Georgian houses over the years of reinvention, Architecture for London approached this project as a sort of homecoming, a journey to restore some of the initial characteristics of the home.
"The main goal for this project was to reinstate the property as a multigenerational family home," says Amrit.
The Livingetc newsletters are your inside source for what’s shaping interiors now - and what’s next. Discover trend forecasts, smart style ideas, and curated shopping inspiration that brings design to life. Subscribe today and stay ahead of the curve.
Built across five storeys, Amrit had to consider how to create a sense of fluidity and unity across these multiple floors. However, while this may have acted as a hindrance in some ways, the distinct separation between the floors also allowed them to build a home ideal for hosting, giving guests the feeling of privacy despite the closeness.
This was an important goal for their clients, as Amrit explains, "We also wanted the property to be flexible enough to accommodate the client’s extended family during frequent visits. The lower ground and top floors can be used with a degree of independence, with additional kitchens on these floors."
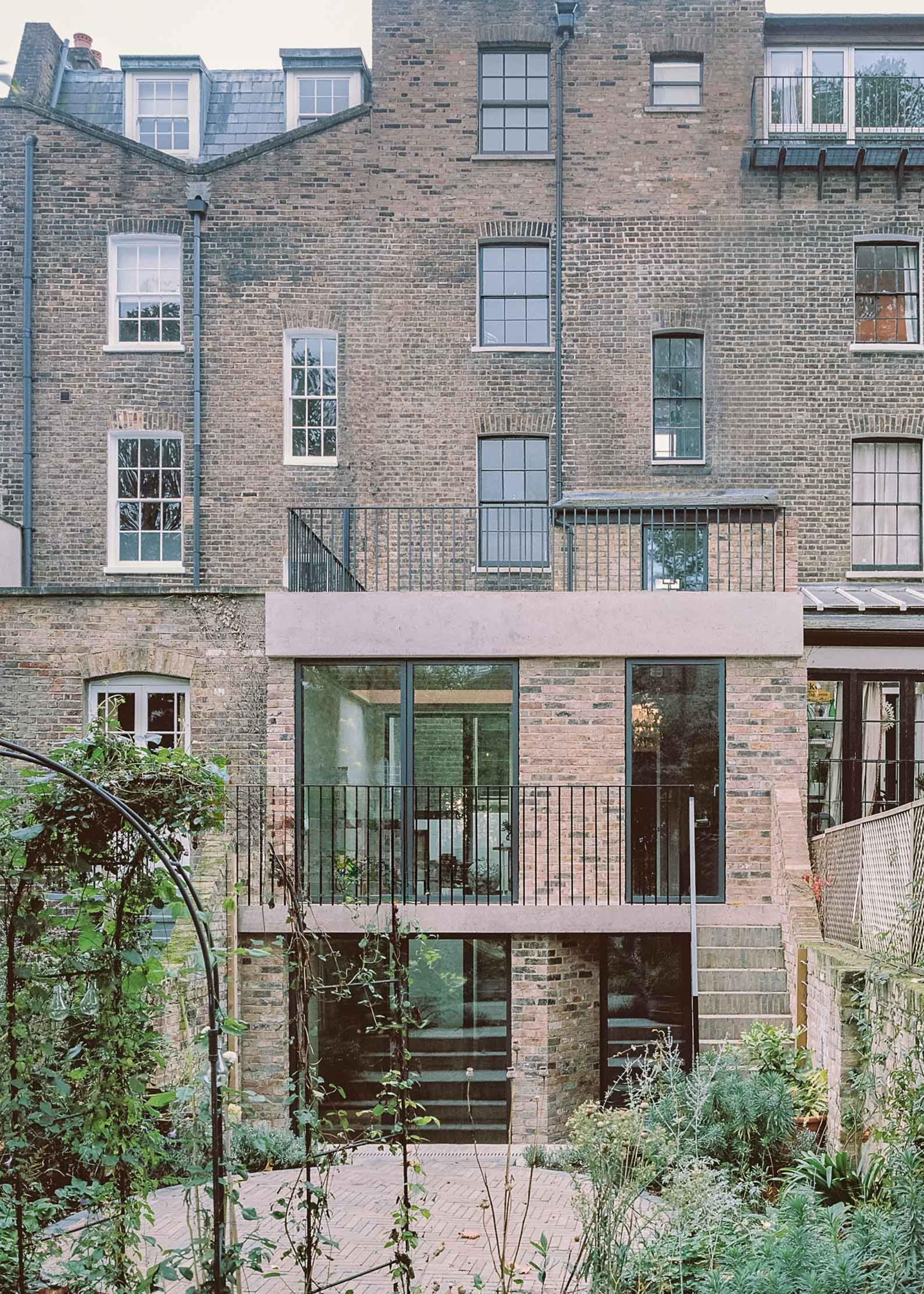
Many may mistake the idea of respecting a property's history to mean minimizing any modern intervention; however, this project demonstrates exactly how modern additions can actually enhance the original appeal of a home. In this house, a modern extension allowed them to minimize the alterations made to the original architecture, while ensuring there was sufficient space for the new residents to feel fully accommodated.
"A new two-storey rear extension provides additional living and dining spaces finished with rotary cut and flatsawn Douglas fir ceilings throughout," says Amrit. "A courtyard lightwell was formed to separate the extension from the house, thereby restoring the rear facade to its original condition. Decorative wrought ironwork balustrades and a period front door were reinstated to the front of the property."
Combining modern additions with elements contemporary to the home's origins created a more nuanced and layered design. Perhaps this artful approach to the home should not be surprising, though, considering the client's profession as a gallerist.
As Amrit explains, "The brief required the property to function both as a family home and as a series of spaces that could display art, sculpture, and pottery appropriately within bespoke joinery."
This keen desire to design a home that allows for the appreciation of art and decorative objects is apparent even in this petite kitchen, where the open shelving acts as a sort of cabinet of curiosities, displaying the client's collection of ceramics.
The Design Process
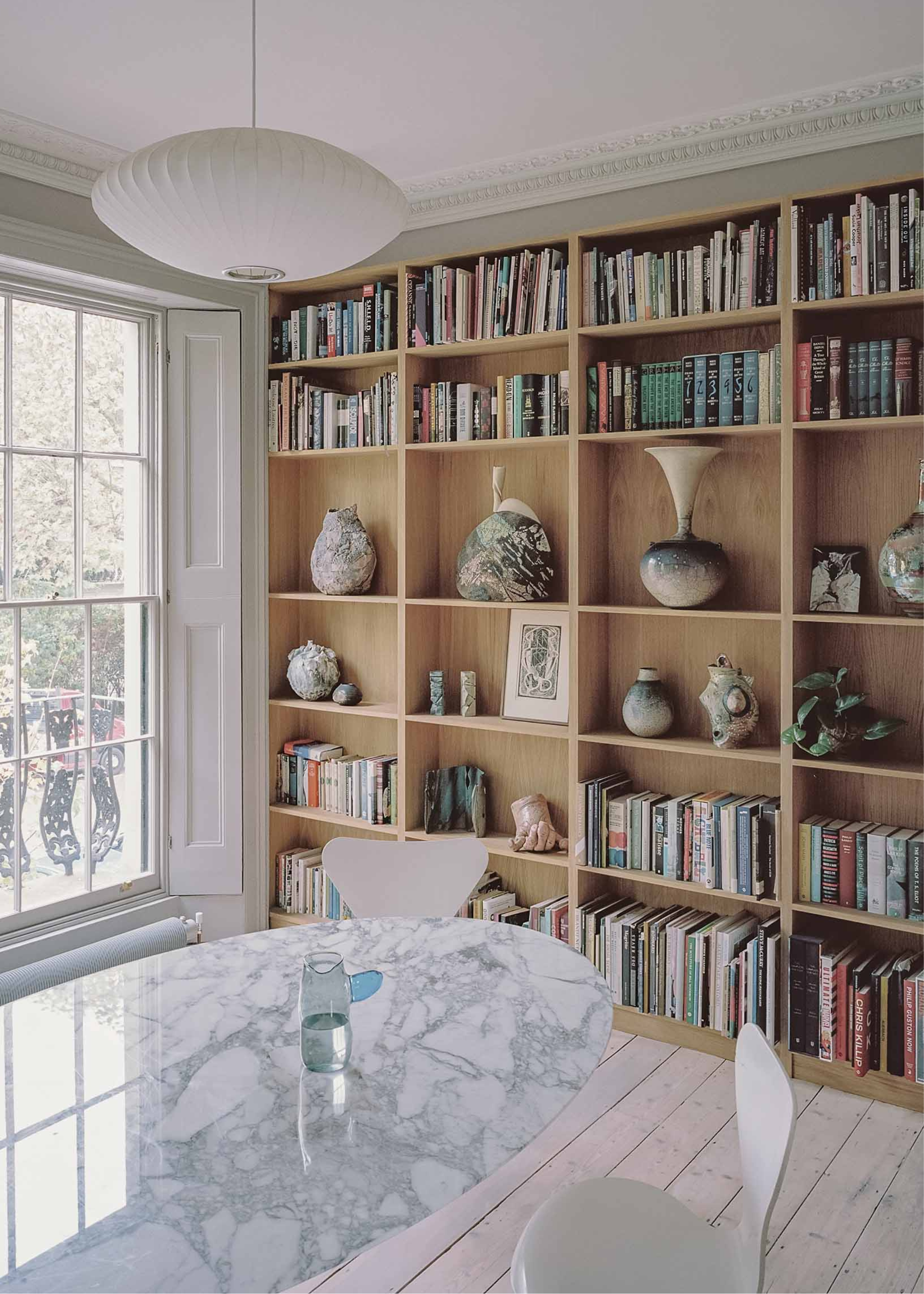
Once you move past all the idealised, romantic fantasies you may have about renovating a historic property, you're left with the reality: a lot of paperwork. Britain's reverence for our heritage and history has left us with much to appreciate, but for architects, it can often feel like a council-prescribed headache. And the older the property, the more extensive the restrictions, so you can imagine the potential for complications when renovating a 200-year-old building.
"The building is Grade II listed and comes with all the usual challenges you would encounter when working with historic fabric," says Amrit. "The internal layouts had been extensively altered over the years in an unsympathetic manner. The exterior walls, windows, and roof of the house were in poor condition, with large gaps leading to heat loss and condensation. The rear of the building had an outrigger that appeared to be a rebuilt modern construction and flanked by a poor-quality infill glass conservatory at the lower ground floor level."
Although modern building regulations prevent these kinds of haphazard fixes, in the past, they were the accepted norm. A short-term fix that wouldn't break the bank was the go-to solution, leaving many historic homes in states of disrepair, looking like a disjointed collage of various eras.
"The clients were keen on renovating and reinstating original elements as much as possible," says Amrit. In order to bring the home back to its original beauty, they first had to strip it back, removing the layers of interventions that had been added over the past 200 years. "The first step was to identify the non-original aspects of the building and carefully remove these. The lower ground floor was excavated to increase the floor-to-ceiling height. The infill conservatory was removed, and we created a new glazed infill extension that extended out further into the garden. This allowed us to restore the rear facade to be nearer its original condition," Amrit explains.
By beginning with the bones of the property, the team was then able to approach the individual rooms as a clean canvas, no longer muddied by any lingering quick-fixes.
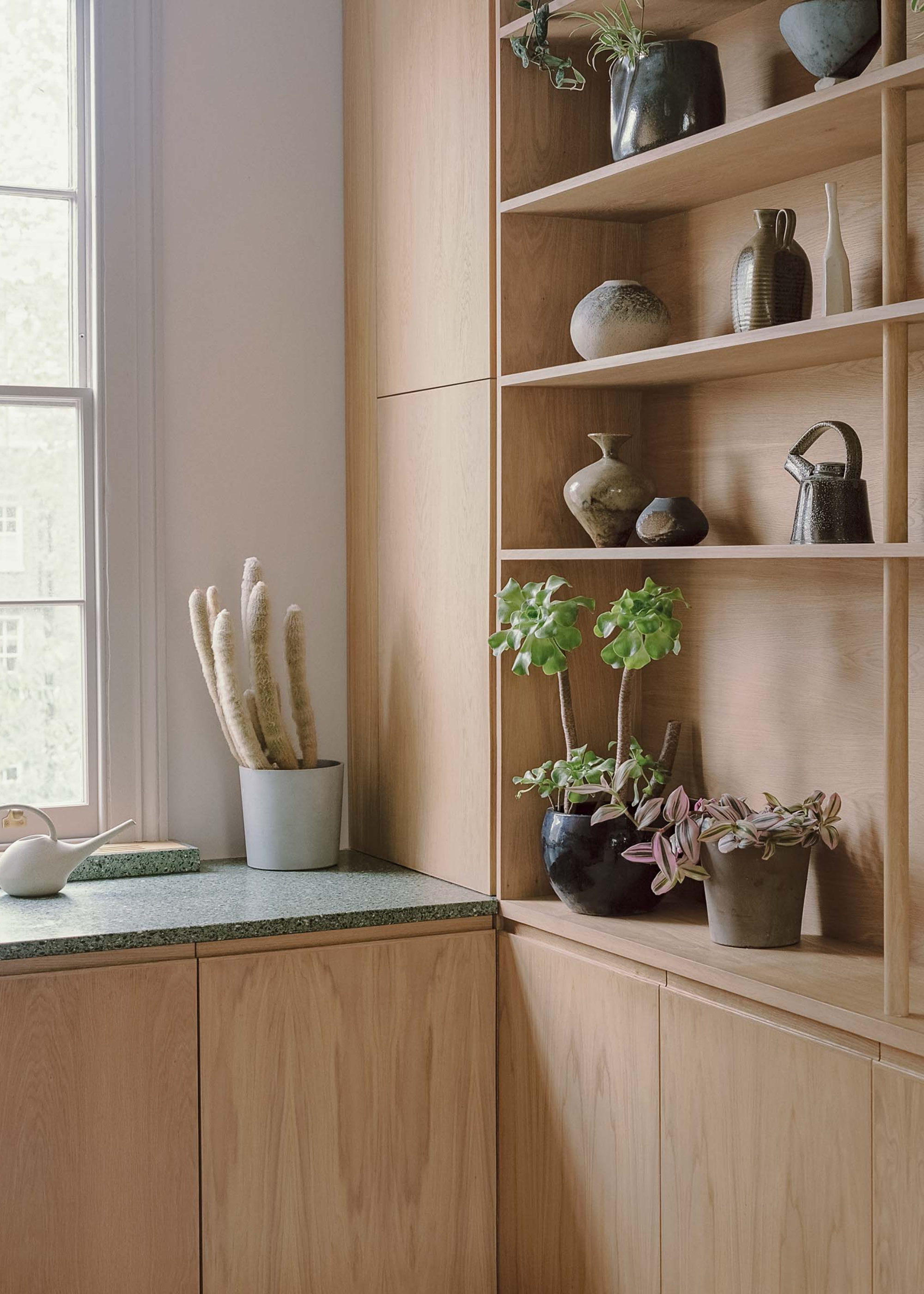
Instead of opting for one large kitchen, the clients chose to integrate three smaller kitchens across the five floors. "Small kitchens are often more challenging to design as every piece of cabinetry and kitchen appliance must fit within the allocated area," says Amrit.
To make this work, you have to view the kitchen as a puzzle of sorts, experimenting with different configurations until you land on one that fits. It forces you to strip back the kitchen to its core functions and do without the excess, which, although challenging, ultimately leaves you with a sleek, modern kitchen design.
"Despite the size of the kitchen, the space must work efficiently and comfortably for the user," Amrit comments.
By removing any additional visual clutter, like decorative handles and bulky appliances, this kitchen became a seamless, relaxing space, perfectly designed for the user to enjoy and comfortably exist within. "The approach for each of the three bespoke kitchens was unique, with different design briefs for each member of the household," says Amrit.
Designing three distinct kitchen spaces allowed Amrit to account for each resident's unique needs. Instead of trying to make one space work for everyone, they created a space that works for each individual.
The Materials
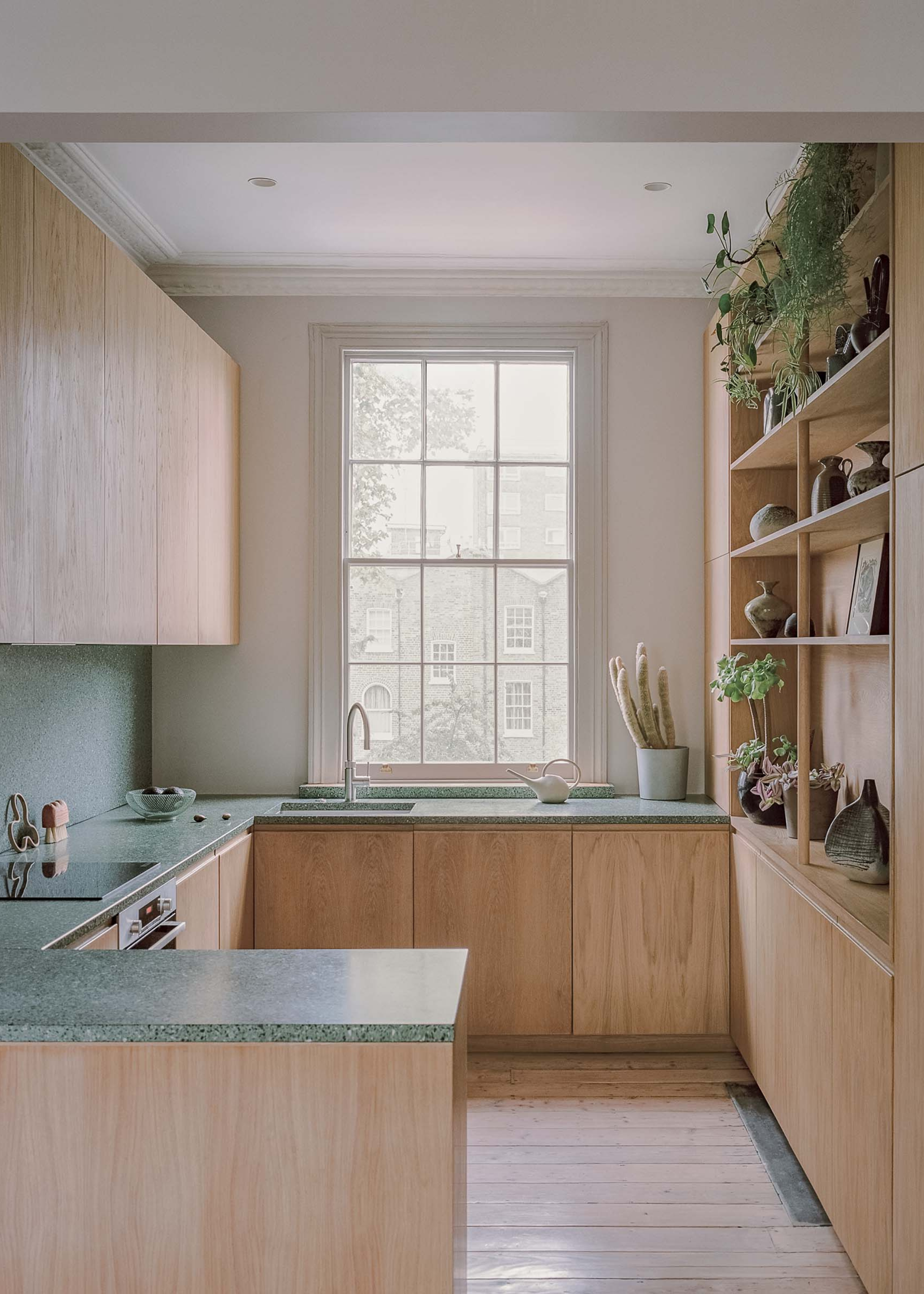
Planning for three kitchens also allowed for a greater sense of creative freedom and exploration, as each space has its own distinct aesthetic. However, the light oak and dark green terrazzo of this room does make for a hard-to-beat combination.
"The client was keen to connect some material colour in the internal spaces with the verdant planting and trees framed by the windows at both the front and rear of the house," explains Amrit. "The fitted furniture throughout the house was designed in either oak or Douglas fir, providing a natural warmth, and subtly contrasting timber grains."
Warm, earthy tones and rich, textural materials play a key role in creating this natural aesthetic in this kitchen. Playing off the tones and colors you'd encounter in the natural world makes this kitchen feel even more inviting.
The dark green terrazzo kitchen countertops mimic the rich verdancy of the treetops surrounding the home, while the light, warm oak cabinetry acts as their supporting base, further echoing the form of a tree.
Despite the richly textured materials used, the kitchen design still feels overwhelmingly minimalist, with crisp, clean lines and minimal clutter, allowing the architecture and the other original features to shine.
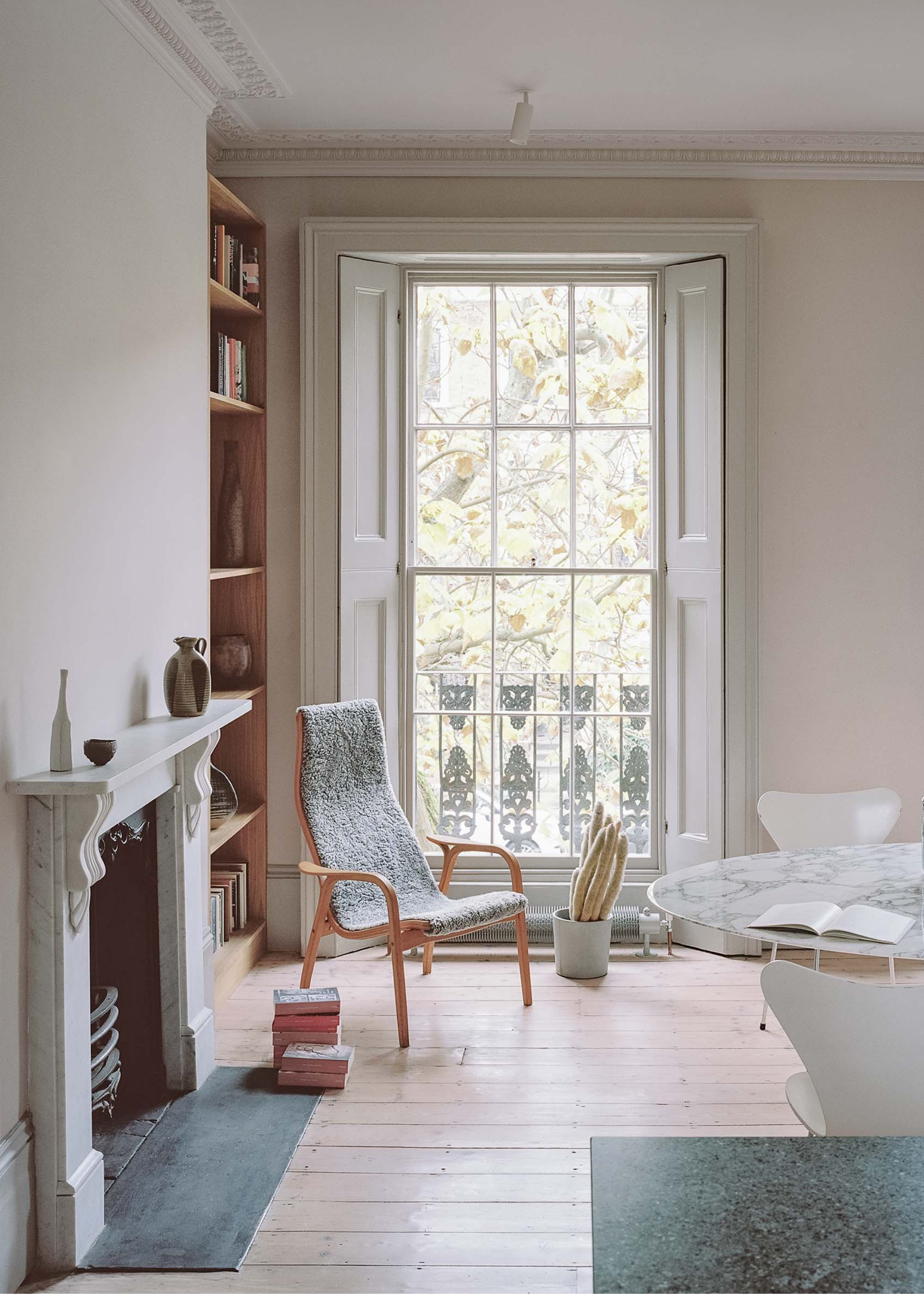
"The house came with many original Georgian features such as ornate crown mouldings and fireplaces. The concept was to celebrate these by paring back any architectural interventions and using a minimal palette of materials," says Amrit.
He continues, explaining, "The original floors were restored wherever possible and lightened with a soap and lye finish. The paint colors for the walls were carefully selected in heritage shades of off-whites and pale creams."
This highly considered, intentional approach to design is evident, allowing for the inclusion of modern design features while still clearly respecting the original charm that first attracted the clients to this home.
While getting stuck with a tiny kitchen can often feel like a loss, projects like this show that, so long as you know how to organize a small kitchen and use the best materials available, there is no reason your small kitchen can't be a showstopper.

Maya Glantz is a Design Writer at Livingetc, covering all things bathrooms and kitchens. Her background in Art History informed her love of the aesthetic world, and she believes in the importance of finding beauty in the everyday. She recently graduated from City University with a Masters Degree in Magazine Journalism, during which she gained experience writing for various publications, including the Evening Standard. A lover of mid-century style, she can be found endlessly adding to her dream home Pinterest board.
