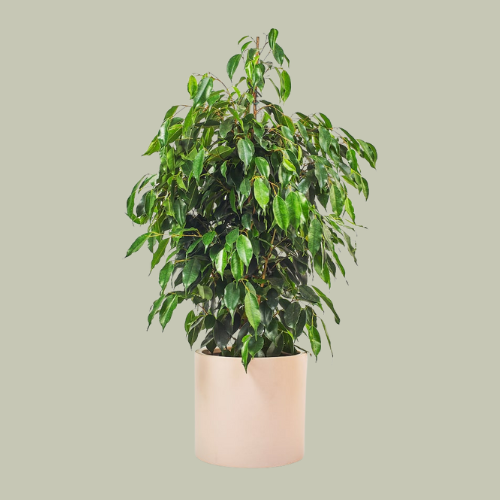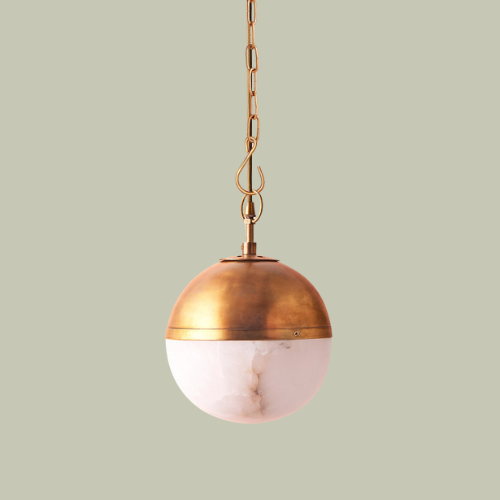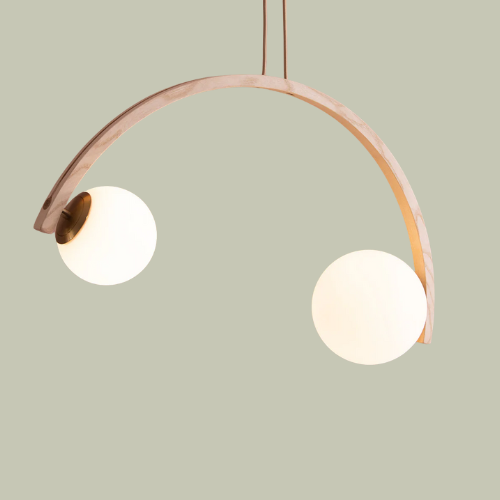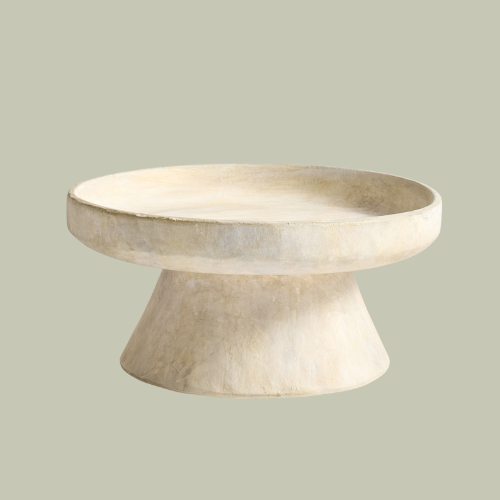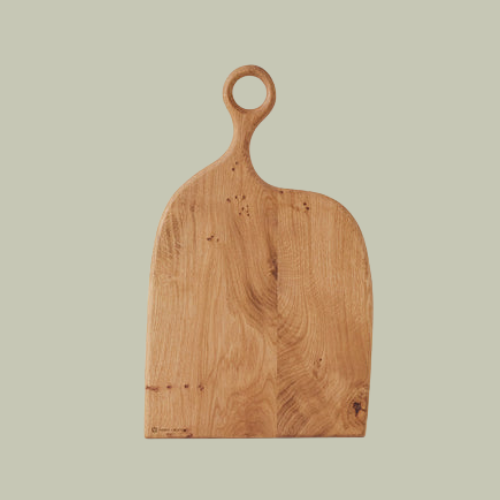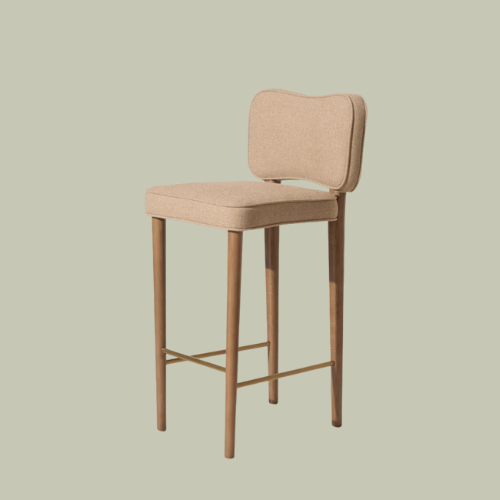How Big? This Kitchen's 8-Meter-Long Island Offers a Clever New Idea for Outfitting Open Plan Spaces for Great Entertaining
It's not often I see a room and have instant visions of raucous Christmas parties, but this open-plan home is screaming out for it

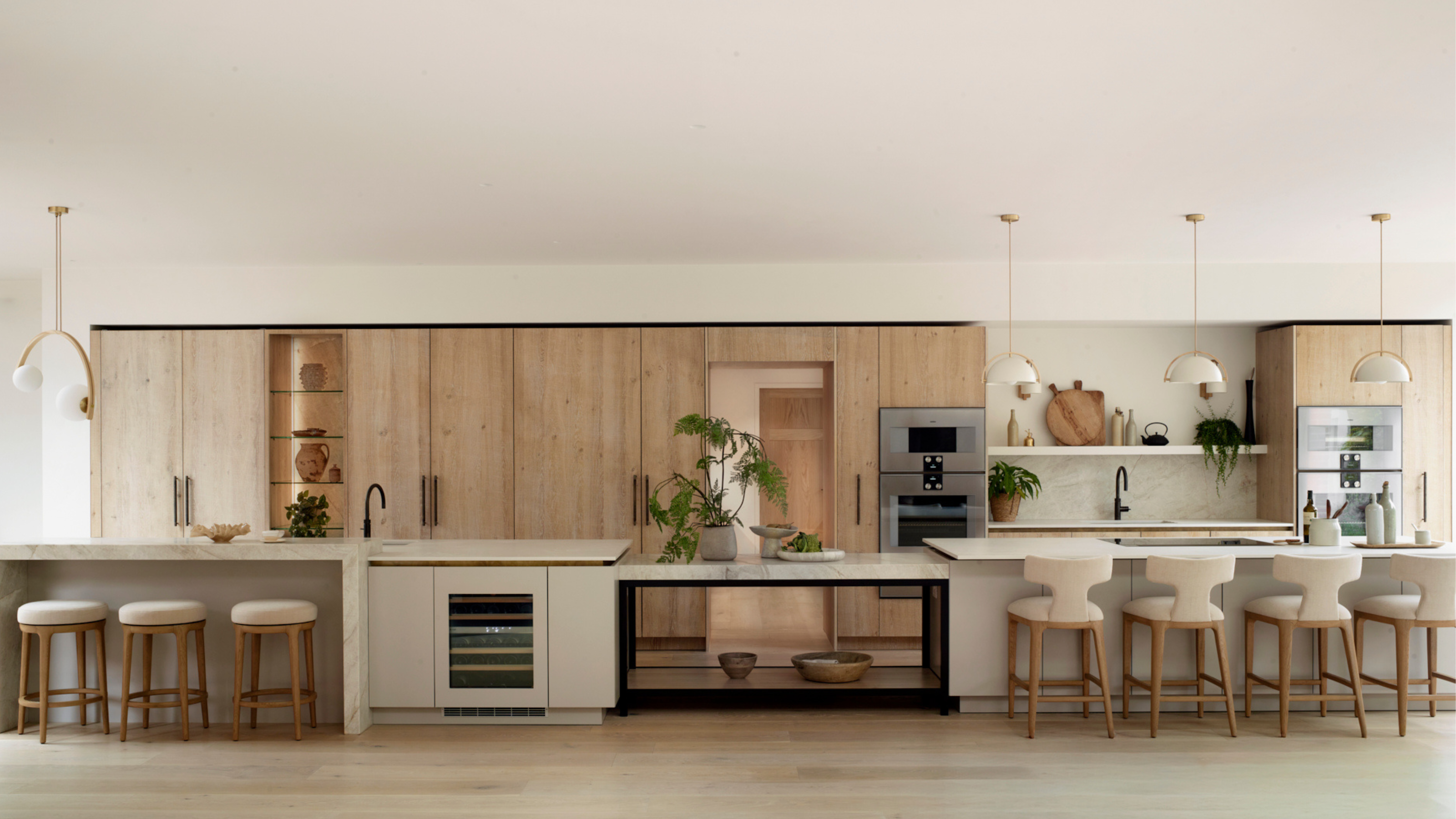
The Livingetc newsletters are your inside source for what’s shaping interiors now - and what’s next. Discover trend forecasts, smart style ideas, and curated shopping inspiration that brings design to life. Subscribe today and stay ahead of the curve.
You are now subscribed
Your newsletter sign-up was successful
As the months roll on by and we inch ever closer to the much-anticipated festive season, spaces designed for hosting have been ever-present on my mind. And no space screams 'party' more so than this sprawling open-plan layout.
Nestled in the Midlands, this Roundhouse-designed modern kitchen brings together the company's signature understated luxury design style, and with a deep appreciation for the beautiful nature surrounding the property, which is consistent throughout. The best part of it, in my opinion? Oh, it has to be the magnificent four-part, 8 meter-long kitchen island that stretches across the room.
Speaking on the space, managing director and founder Craig Matson tells me, "With the privilege of immense natural light, surrounded by nature, it was key for this space to resonate."
And resonate it certainly does. Despite its impressive size, this space never feels imposing or uninviting. Instead, it brings in a welcoming, elegant feel with plenty of natural materials and light colors throughout. Two separate bar seating areas, a sprawling dining table, and a hidden dirty kitchen all make this design ideal for party-throwing. I know where I'd want to be come Christmas.
The Inspiration Behind the Design
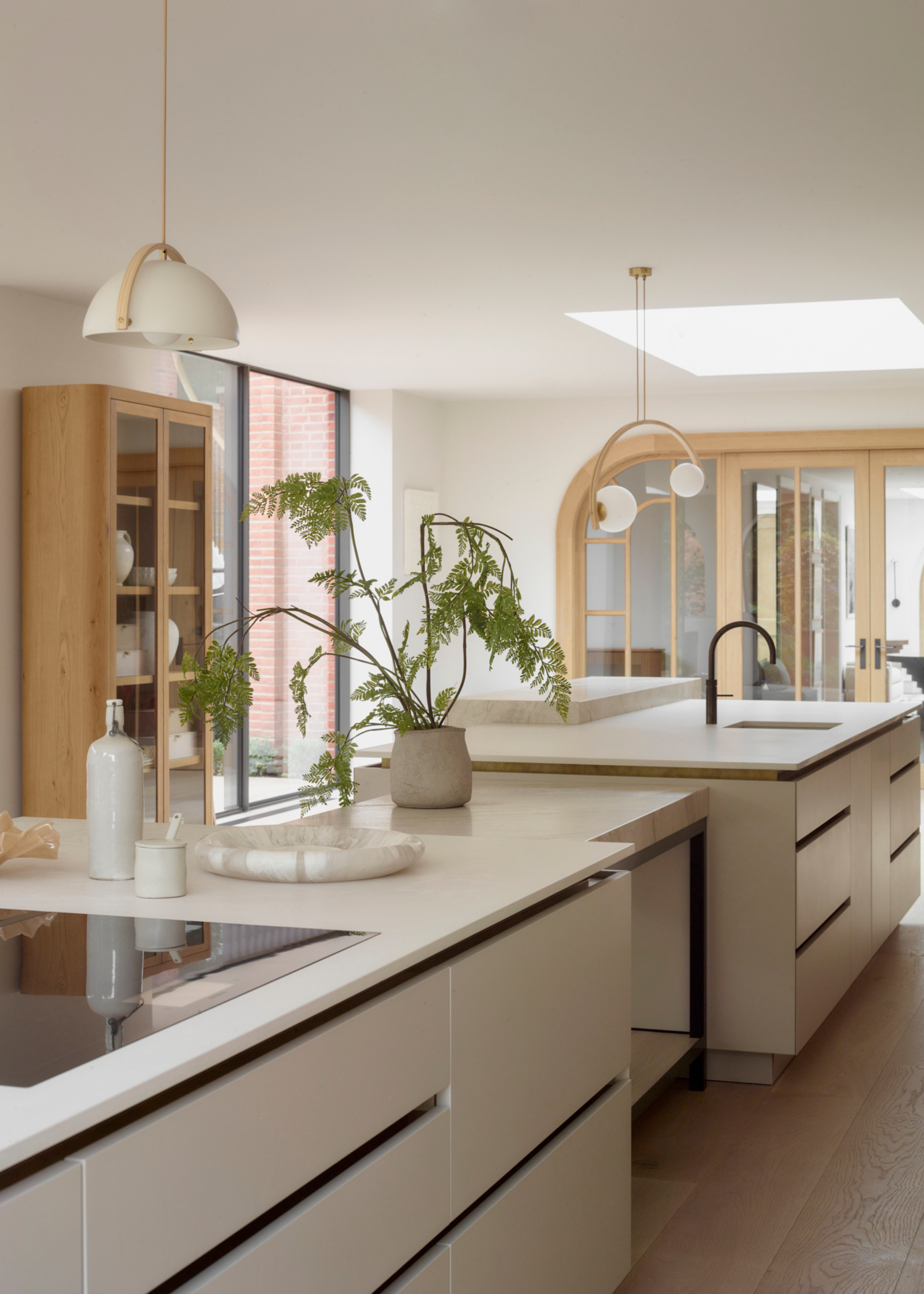
"Benefitting from a sleek cabinetry façade, intentional material usage and clever storage solutions, ensuring the kitchen is not merely a practical space, but also a complement to the greater vision of the full space," says Craig.
We often describe the kitchen as being the central hub of the home, the hotspot for all activities well beyond cooking and eating. It's a space that, for most of us, never quite seems to be large enough. However, something tells me that wasn't quite the issue with this project.
But, though the physical area is larger, the client's goals are much the same as many of ours. "It is a large family home, with this space being the largest room, suited for living, dining and kitchen needs," Craig explains. "It was imperative that these sections of the room all acted in harmony as a peaceful living space, whilst remaining firmly practical."
Building a sense of connection throughout a room with various kitchen zones is one of the biggest challenges with open-plan kitchens, and can be particularly tricky in spaces as large as this one.
The Livingetc newsletters are your inside source for what’s shaping interiors now - and what’s next. Discover trend forecasts, smart style ideas, and curated shopping inspiration that brings design to life. Subscribe today and stay ahead of the curve.
The room also features several skylights at either end of the room, daylighting the entire space with a wash of natural light and creating a natural visual connection to the outside world.
This indoor-outdoor living connection was also something the clients wanted to draw more attention to within the design. As Craig explains, "With the privilege of immense natural light, surrounded by nature, it was key for this space to resonate."
Understanding Its Design Elements
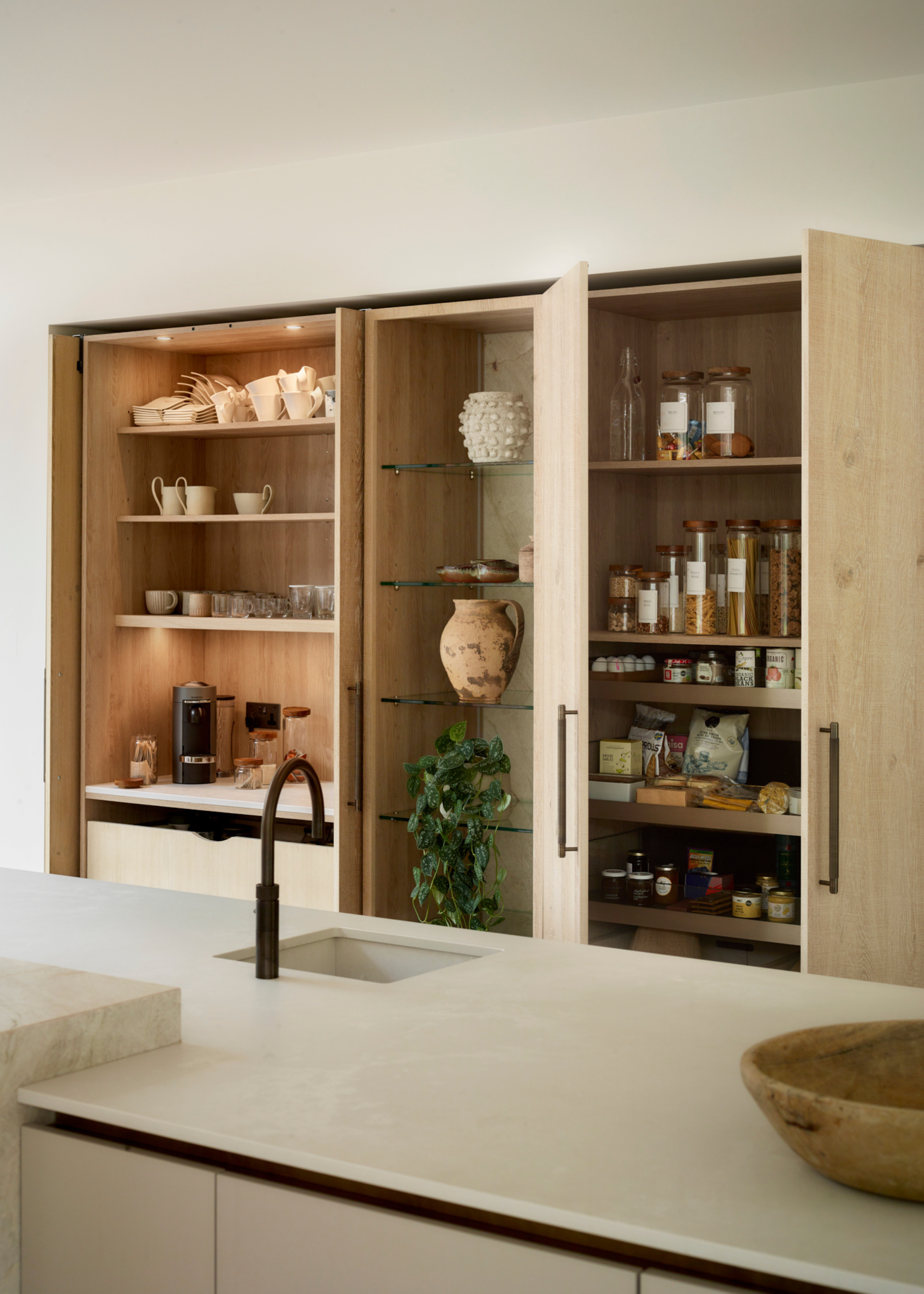
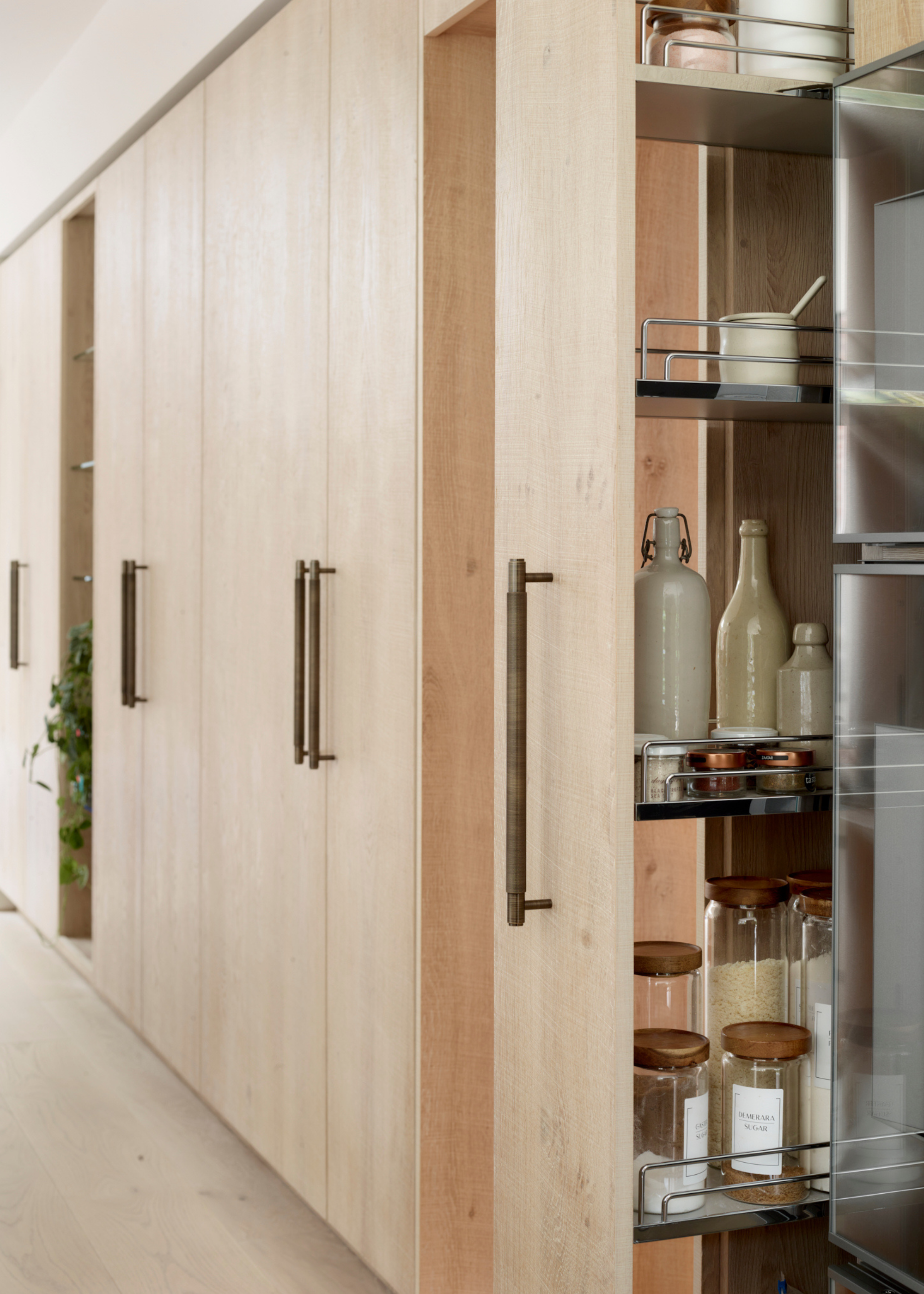
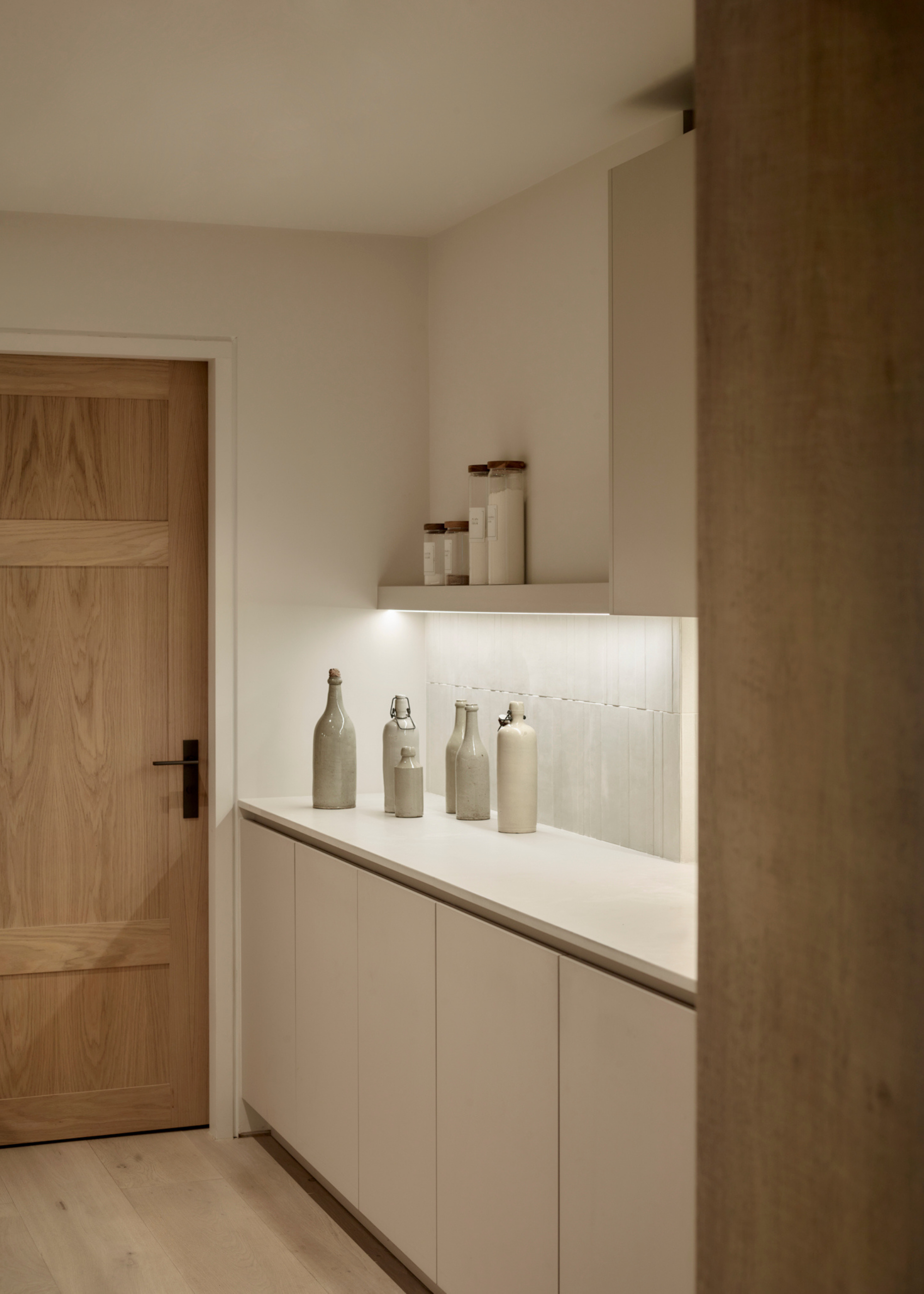
Even with a clear intention and vision for the space, the team still faced numerous challenges and complications that they needed to navigate throughout the design process. "A large space offers its own unique set of challenges," explains Craig. "Though the renovation had a clear vision. It was important not to be overstated, opting to use natural and light materials throughout."
This soft, earthy color palette helped to emphasize the natural light within the space, making the whole room feel breathable and welcoming.
Despite having so much space to work with, the team decided to keep the area to a straight, streamlined type of kitchen layout, leaving the rest of the room for alternate living spaces. "Combined with the architecture and decisions made through collaboration, the kitchen is seamlessly integrated into the back wall of this space, whilst still occupying a distinctive aesthetic as part of the overall space," says Craig.
"Fabric Design Group, the responsible party for the renovation, created a beautifully distinct design," he continues. "The space features great amounts of natural light and large arched windows and doorways, bridging it to the scenic garden landscapes just outside. It was important to blend the indoor and outdoor areas, ensuring these harmonise with intent."
In this modern kitchen, the arched windows and doors add a softness, rounding off the otherwise sharp edges. One of the biggest luxuries of a larger kitchen is that you'll never have to spend time stressing over kitchen storage ideas.
As Craig explains, "The kitchen offers a great amount of storage through pantry larders, drawers and clever storage means for utensils, cutlery and food baskets, whilst also being equipped with all larger appliances."
Plus, as well as the wealth of storage space in the main kitchen, including a pocket door breakfast bar and several other discreet, hidden cabinets, they also have a secondary dirty kitchen tucked away behind one of the doors. "The pantry space offers a greater range of simple storage for food items, kitchen gadgets, and similar, tucked away out of view of the main kitchen area. It is a multipurpose area for utilities, pantry storage, and gadgets to hide away from view," says Craig.
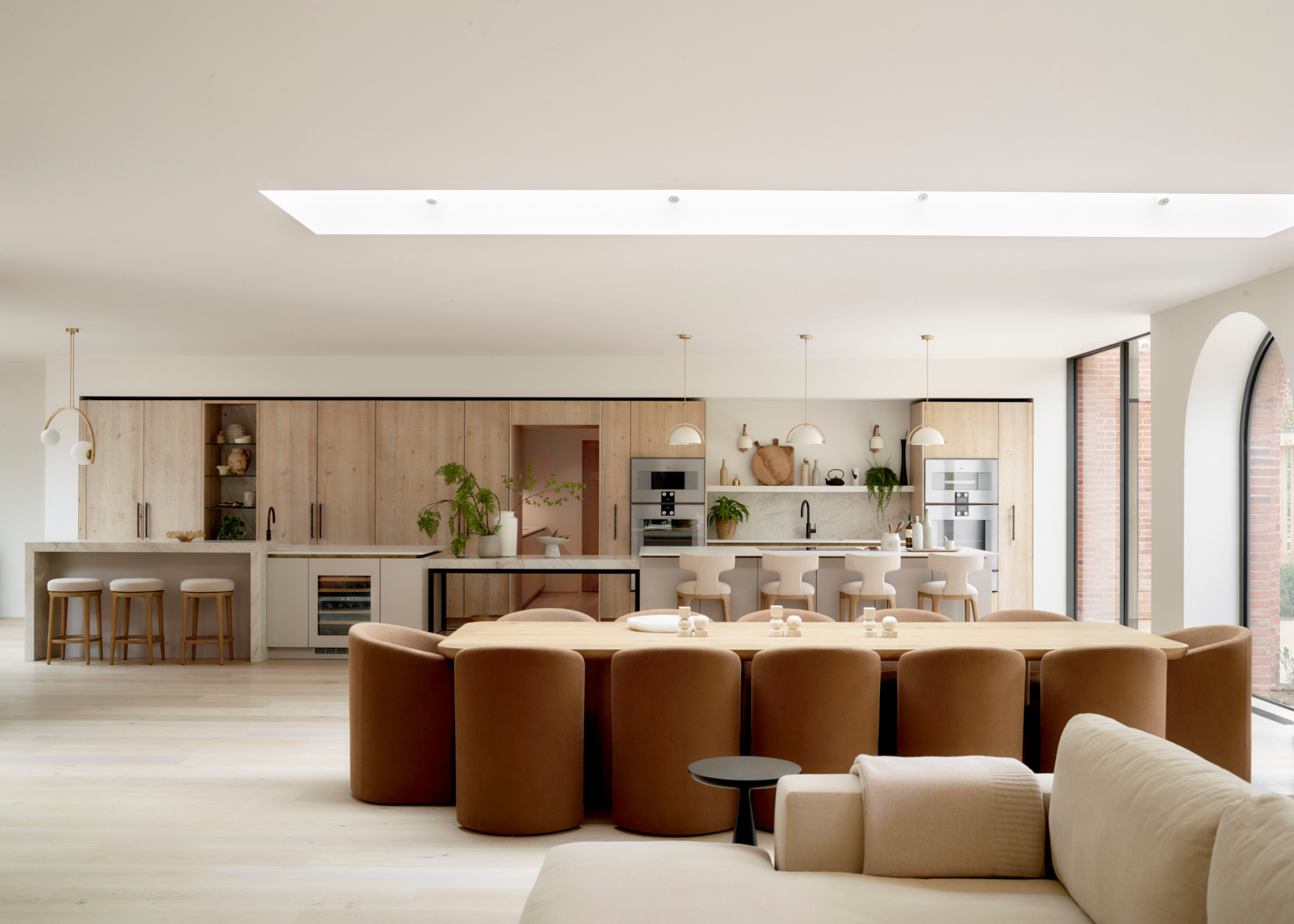
The large dining area, and various bar seating makes this room perfect for hosting parties.
The central anchor of the room, and no doubt the most striking element of the entire design, the four-part kitchen island is a true attention grabber. Instead of opting for a single, vast, continuous design, the team chose to create several distinct zones across the run, oscillating through different heights and materials to create a more visually rich finish.
It was a natural way to create a sense of separation across the space, while ensuring some degree of continuity throughout. "Being a tremendous space dedicated to all aspects of daily life, the large multitiered island serves as a bridging point for all these purposes," says Craig. "Anything from a simple coffee in the morning to a large dinner party with family and friends — the island lends itself to enriching the experience of all in attendance."
Even if we weren't heading towards hosting season, it's hard not to imagine this room abuzz with people and life. It's a natural vision for such a vast space, and the design only emphasized this.
"The honor of working with a large and beautiful space such as this is allowing it to be practical for a large variety of events," explains Craig. "Whilst dedicated as a family abode — a marriage of peaceful and practical living — the clever collaboration of design ensures a multifunctional space. For instance, having the distinct zones of the island and the table between the two sections ensures food, snacks, and drinks are within reach at any vantage in the space."
The Materials Used in the Kitchen
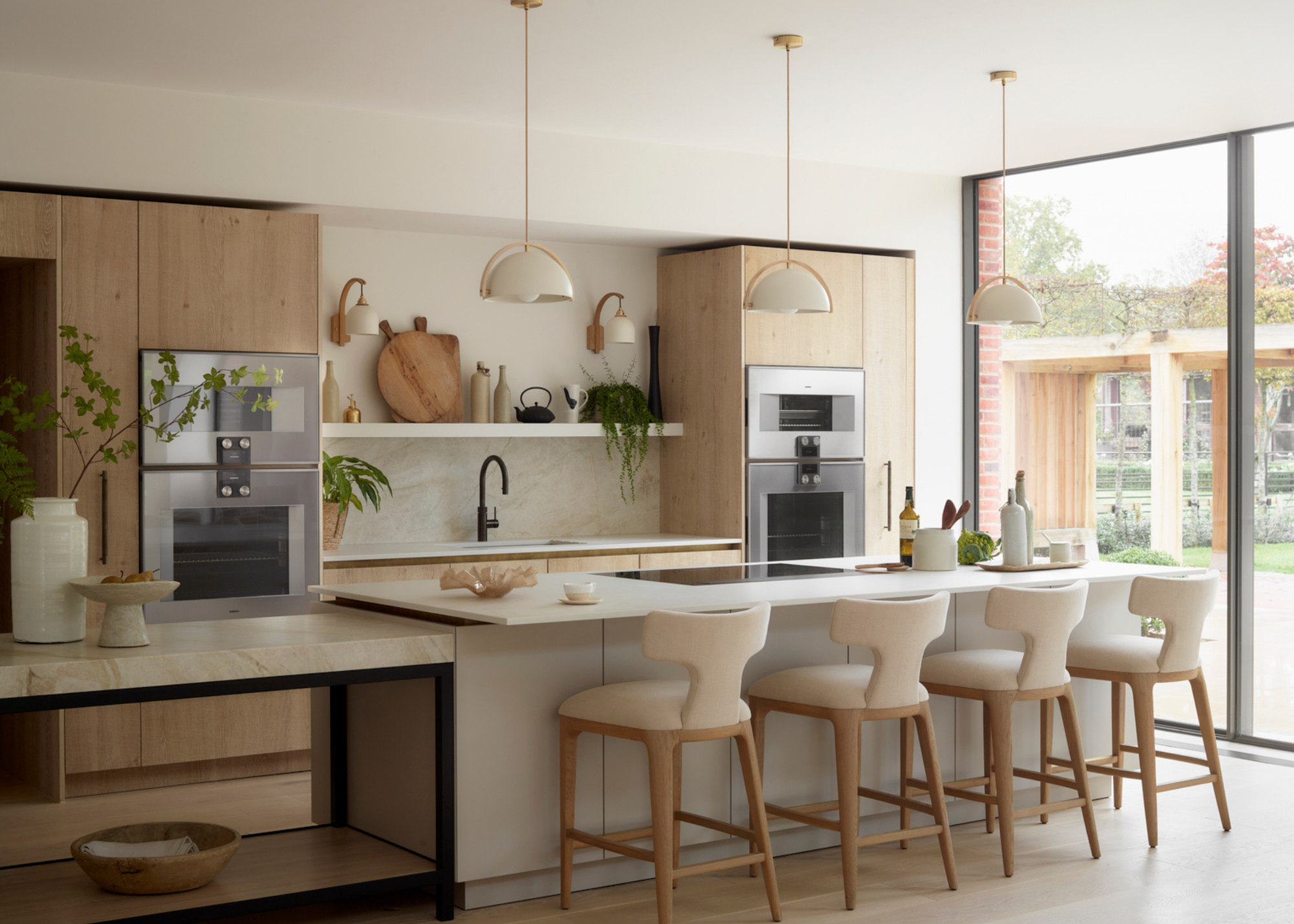
Quartzite and concrete come together to form an extremely durable kitchen island.
"Materials were a crucial part of the design of this space," Craig explains. Light, neutral tones, and plenty of natural kitchen materials fill this room with an easy sense of warmth. No element overpowers another; they all exist alongside one another in a cohesive harmony. Plus, with the large skylights and glass sliding doors, these tones naturally lead on to the colors you see in the garden, too.
"With its location and impactful view from the garden outside, natural and light materials were key," comments Craig. While the colors are maintained throughout the space, a variety of textures adds contrast to the space. "For the tall bank of cabinetry, we opted for a rough-textured light oak, unique to Roundhouse. The island has a light white paint for the island cabinetry paired with an antique brass for the handrail above the doors."
While the island features several different kitchen countertop materials, the design is brought together with a consistent steel frame: "Bridging the island is a black powder-coated steel frame for the table, with a white limed and stained solid oak shelf below."
Materials for the different zones of the island were chosen based on the function of each space, Craig explains, "We opted for Taj Mahal quartzite for the island table, breakfast bar built-up seating, and for the splashback behind the main sink, whilst Caesarstone’s Cloudburst Concrete was used for the main working sections of the kitchen."
Feeling Inspired? Shop the Look
While the entire design is nothing short of gorgeous, the kitchen island is a standout feature. The multi-tiered design brings interest to the room, but if you don't have space to pull this off, why not look at these gorgeous curved kitchen island ideas instead?

Maya Glantz is a Design Writer at Livingetc, covering all things bathrooms and kitchens. Her background in Art History informed her love of the aesthetic world, and she believes in the importance of finding beauty in the everyday. She recently graduated from City University with a Masters Degree in Magazine Journalism, during which she gained experience writing for various publications, including the Evening Standard. A lover of mid-century style, she can be found endlessly adding to her dream home Pinterest board.
