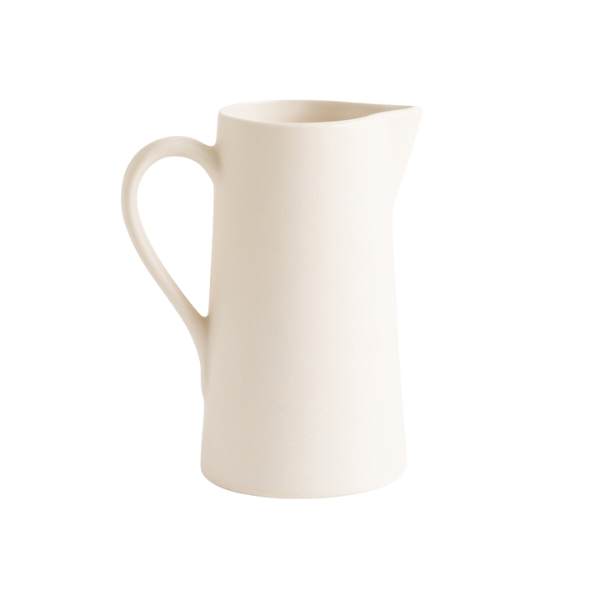This London Home Was Designed Around the Kitchen Table — By a Couple Who Cater Parties for Rock Stars — So, Of Course, It's Perfect for Hosting
Luxury event catering is their day job, so, naturally, this London couple designed their home with entertaining in mind
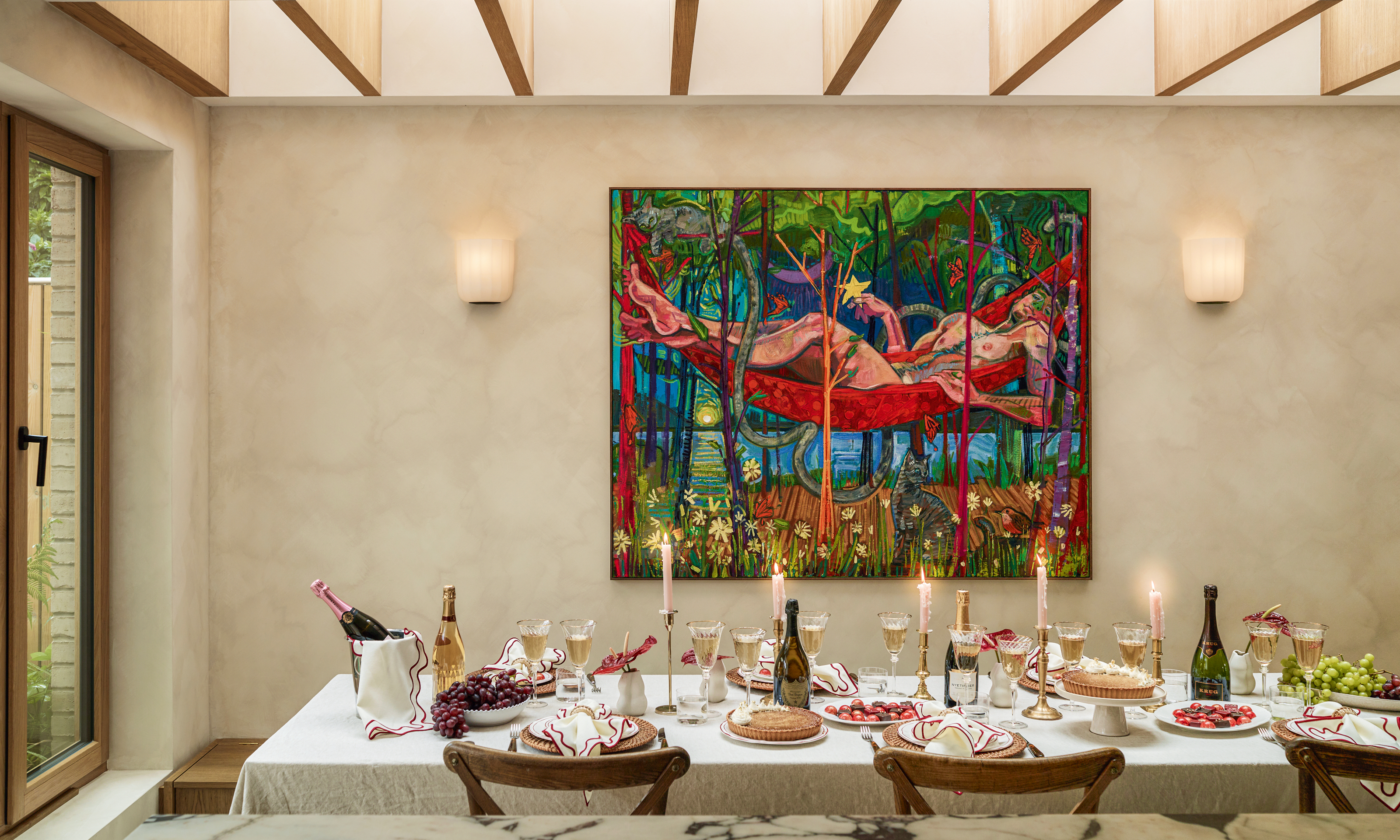
The Livingetc newsletters are your inside source for what’s shaping interiors now - and what’s next. Discover trend forecasts, smart style ideas, and curated shopping inspiration that brings design to life. Subscribe today and stay ahead of the curve.
You are now subscribed
Your newsletter sign-up was successful
Charlie and Josh Karlsen run hip London catering company Opus 11, which has a client roster of leading luxury brands in fashion, fragrance, art, and, er, rock stars.
So when designing their Victorian terrace house in southwest London, it was no surprise that their new, modern home was largely orientated towards entertaining.
"Absolutely," laughs Charlie. "We actually designed the house around the kitchen table to prioritize hosting friends and family."
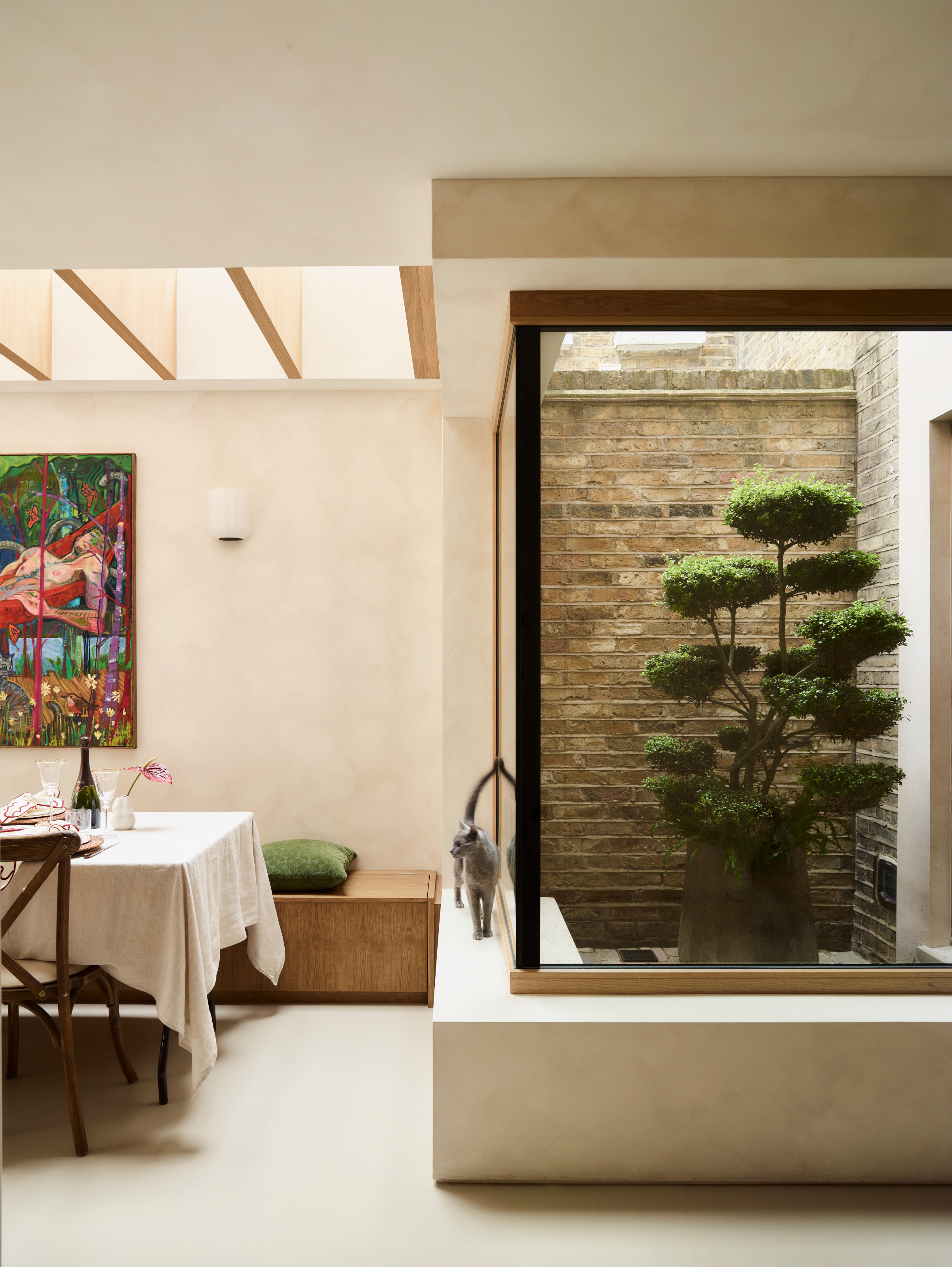
‘Josh and I were a bit concerned that this internal courtyard would take up too much space, but Greg, the architect, persuaded us and now we love it for the light and the fun it gives," says Charlie. "The ‘tree’ is actually a potted garden hedge — which is 144 years old — cleverly shaped to look like a bonsai."
Their current 12-seater, sited in the new side return, is a placeholder, cobbled together from a trestle table topped with a sheet of MDF until they can afford something special.
"We had a big Christmas around it last year, even though the paint was barely dry from the renovation, and we’ll do the same this time," he says.
"A lot happened last year," says Josh, referring to 2024. "We expanded the business by 50%, got married, and took on this huge building project, but we feel we’re coming up for air now."

"We were both at work when the monolithic slab of curved marble for the kitchen was delivered, but all the neighbors were on the street watching and WhatsApping us the progress," says Charlie. "Amazingly, it came in completely unscathed."
The couple, who met 11 years ago as actors when they were doing hospitality work in between jobs, had a light-bulb moment dreaming up their own events business from the living room of their old flat.
The Livingetc newsletters are your inside source for what’s shaping interiors now - and what’s next. Discover trend forecasts, smart style ideas, and curated shopping inspiration that brings design to life. Subscribe today and stay ahead of the curve.
Now, eight years later, Opus 11 has grown to 40-plus staff and a few side hustles, including a new bespoke biscuit company, Bisquit.
Notable clients span brands such as Chanel, Louis Vuitton, Cartier, Krug, Frieze, and White Cube, with events catered for Mariah Carey, as well as Elton John and David Furnish (who are loyal friends and mentors).
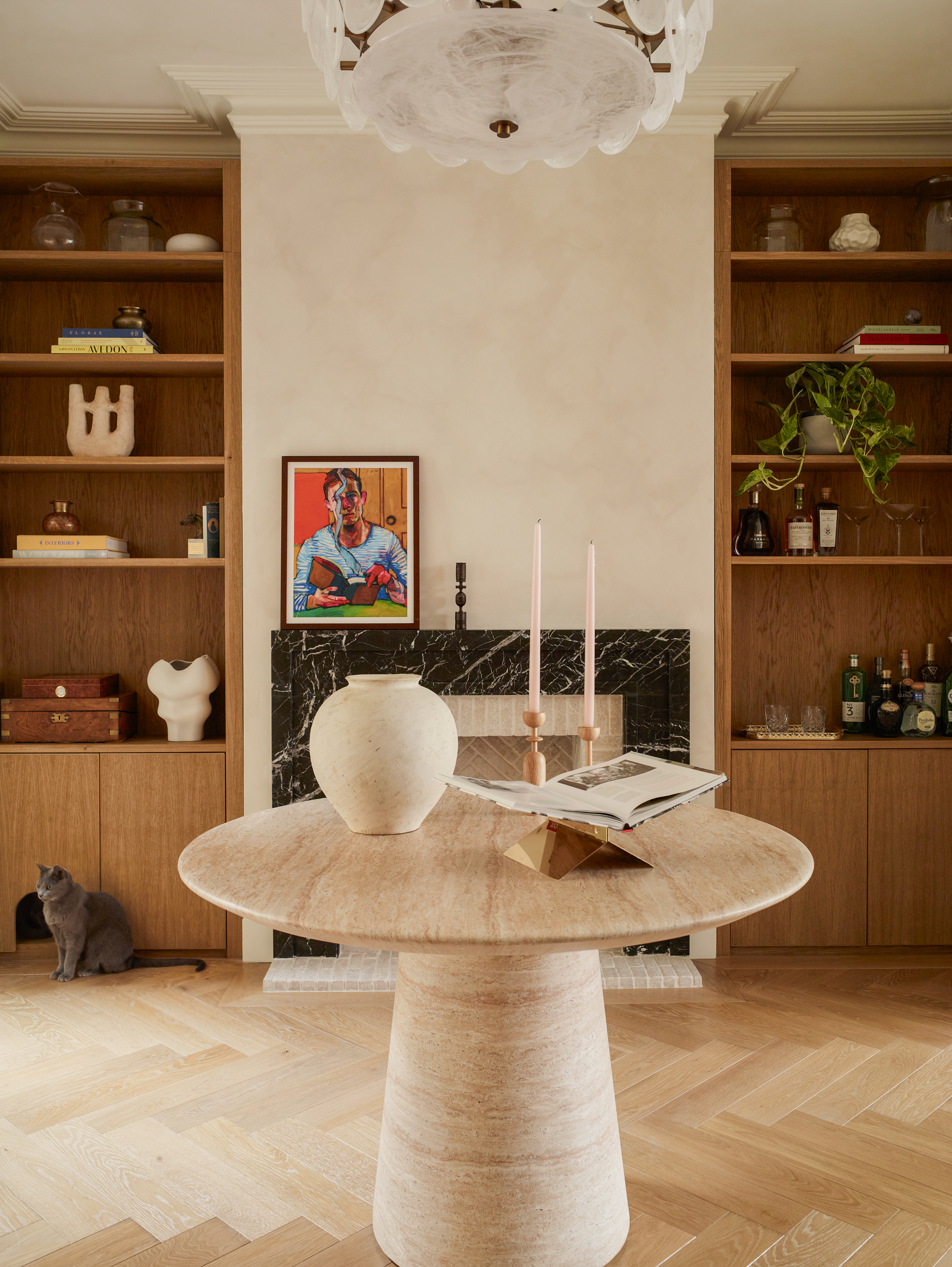
The streamline nature of every room in the house is always punctuated with a "wow" moment like the chandelier here.

A travertine-effect table adds instant understated luxury to a space — this one from Sklum is perfect.
With Charlie’s family living in Spain, Josh’s in Bristol, and theater friends scattered all around the country, the time had come to invest in a home they could host in.
"We chose the most run-down house on the street, which was ripe for renovation," says Charlie. Inspiration came from the open-plan house in Tenerife he grew up in.
"With one large space, Josh can be cooking in the kitchen and I can be in the living room, but we’re together."

This terracotta, cave-like space is Josh’s dedicated bathroom. It references the arches throughout the house — including the big marble splashback in the kitchen.
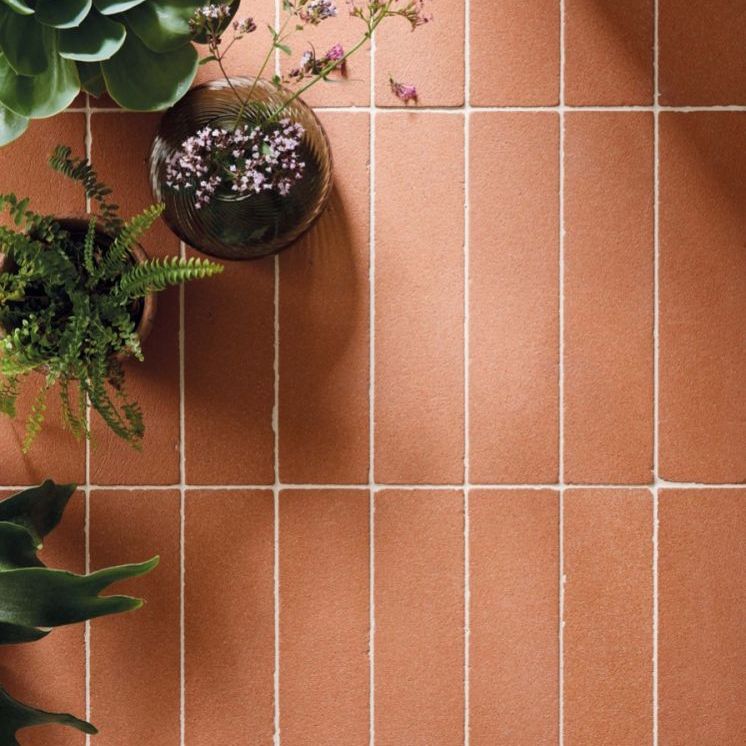
The duo sourced these tiles from Claybrook for the main en suite bathroom — grab them for yourself.
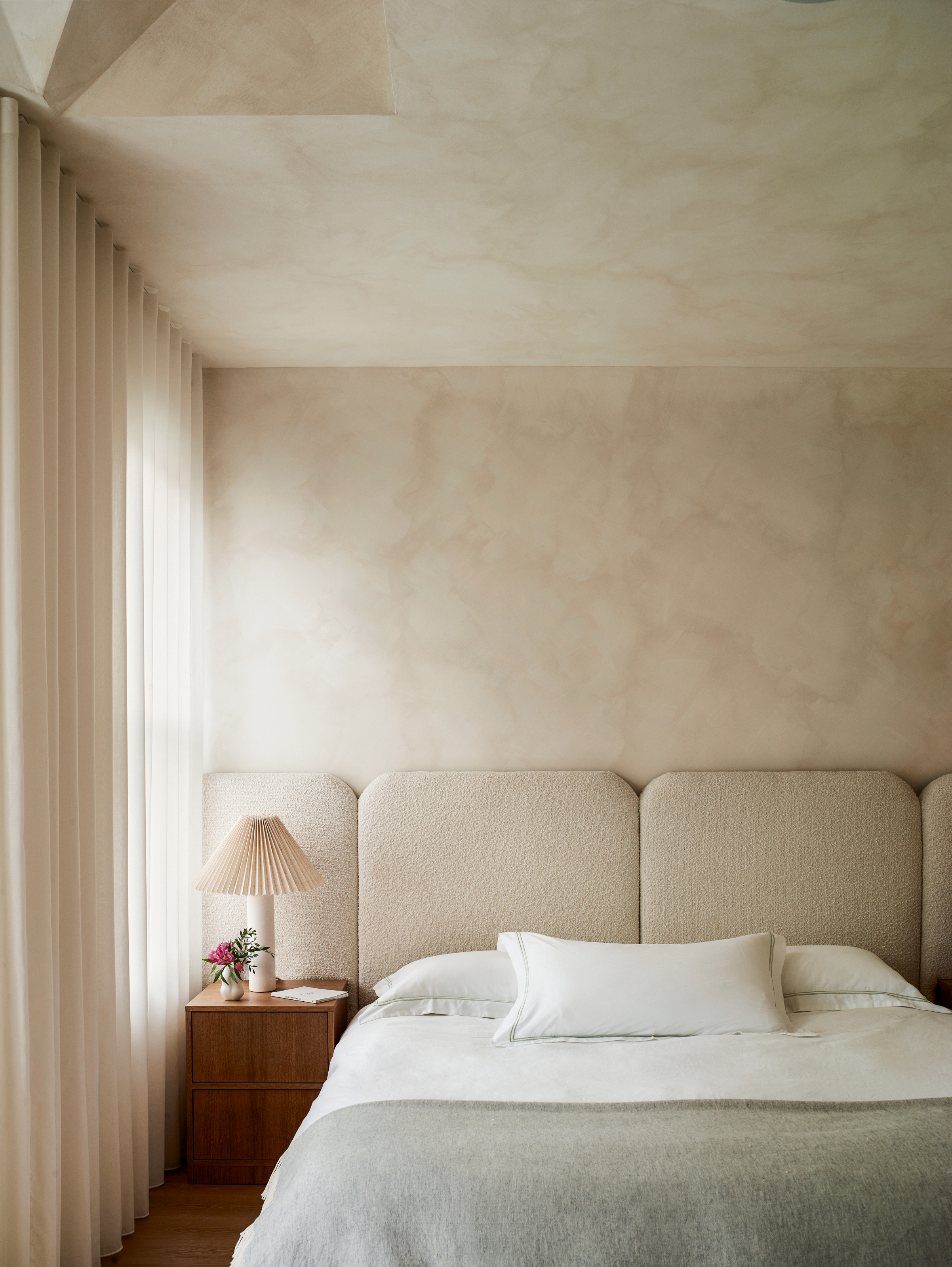
Pale and interesting textures combine in this neutral bedroom, which manages to be serene and tranquil yet also has substance and personality.
The concept was his, with structural help from architect Greg Walton, co-founder of Studio McW, who dreamt up the sweeping curved brick walls of the kitchen extension/side return and the internal light-filled courtyard.
"Greg and his team brought our vision to life, understanding that what we wanted was the antithesis of a standard Victorian renovation."
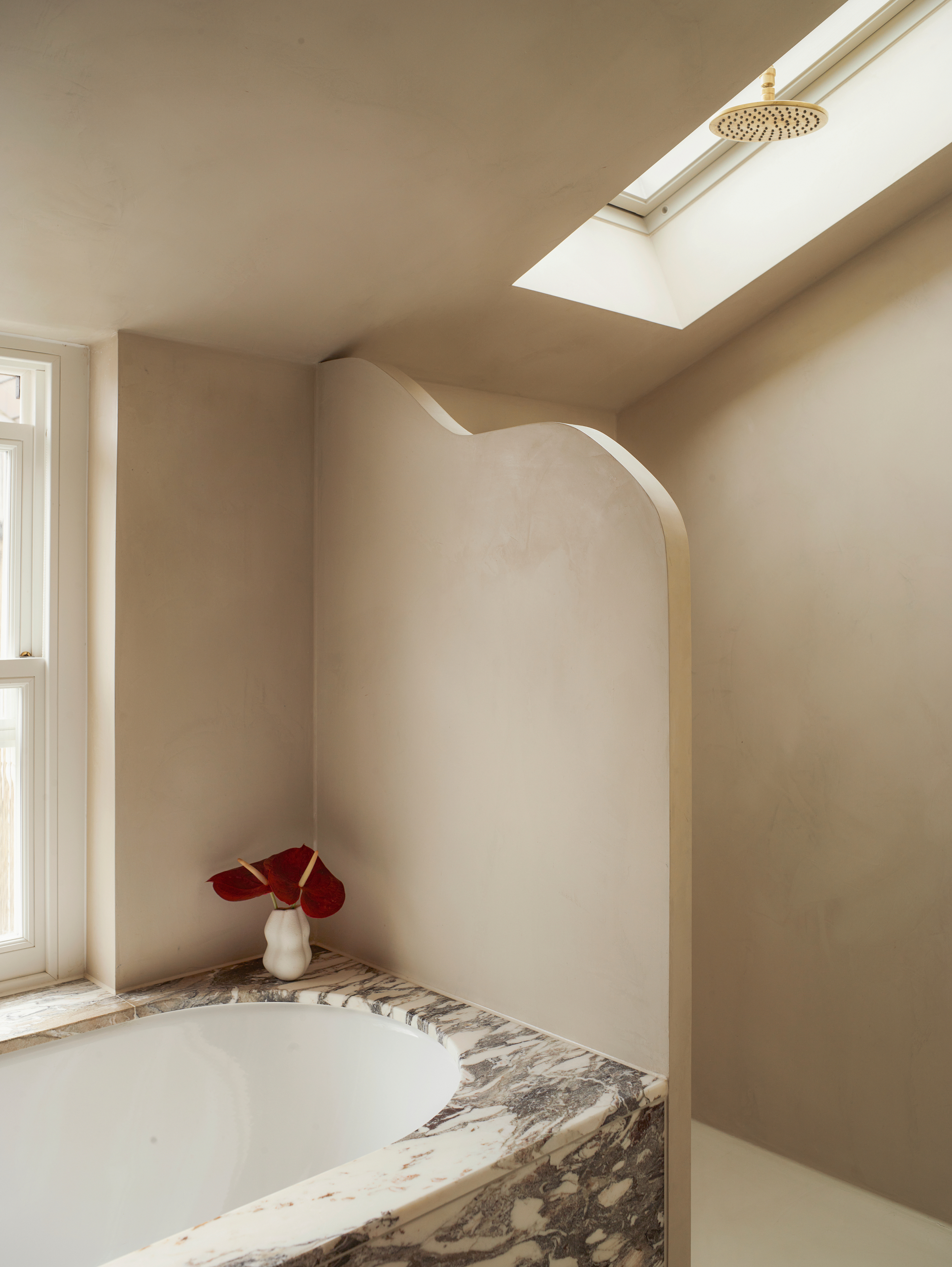
The whole of this neutral bathroom is sealed to make it watertight, allowing for the curved divider between bath and shower rather than a glass panel.
The decorating scheme of neutral textured walls enlivened with splashes of warm terracotta and colorful art, chosen by Josh, was the starting point and will grow with the couple.
Big budget quality finishes — hardwood floors, Violetta marble, underfloor heating, bespoke carpentry — were a priority, but savings came with Ikea wardrobe carcasses and a travertine-lookalike table in the reception area.

Warm, cosseting colors decorate this second-floor space, and the wave-shaped extended headboard echoes the curves of the house.
"We did blow our budget forecast by about 50%," says Josh, who looks after finances (and employs his mum to do so in the business for three days a week).
"We agreed, though, that there is no point in settling for something that’s not quite right," adds Charlie. "We don’t plan to move any time soon."
A legendary houses editor, Mary Weaver, held the job of homes editor on Livingetc for over a decade. She set the aesthetic for which the brand has become known. She is now a freelance stylist, art director, and writer, regularly contributing to Livingetc and overseeing the brand's successful House Tours franchises of live and webinar events.
