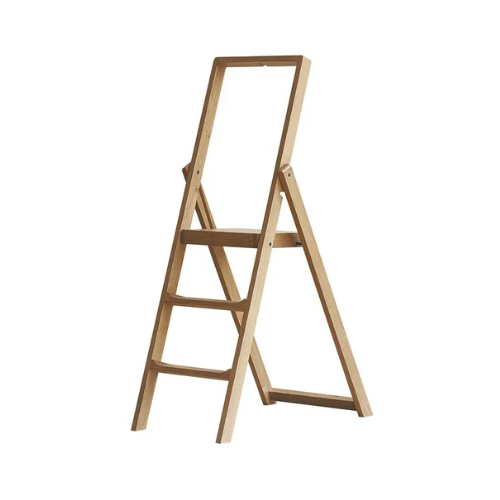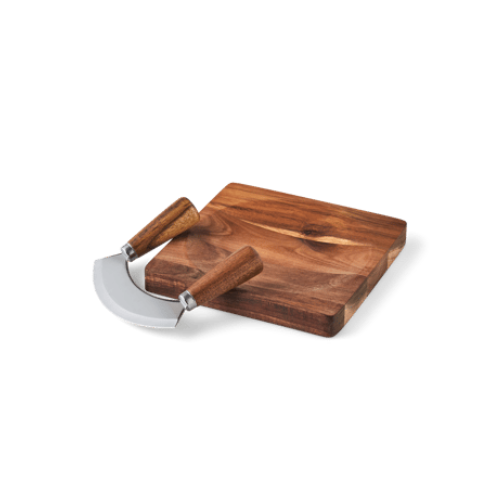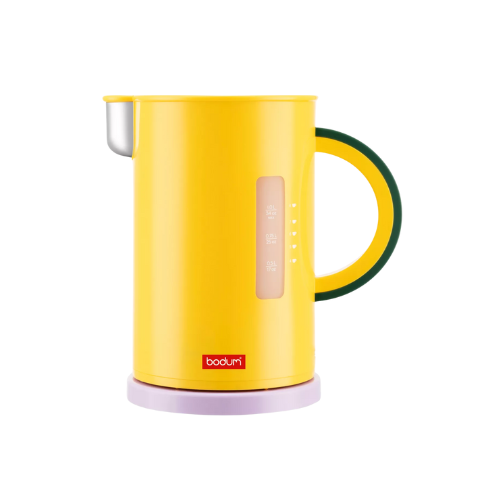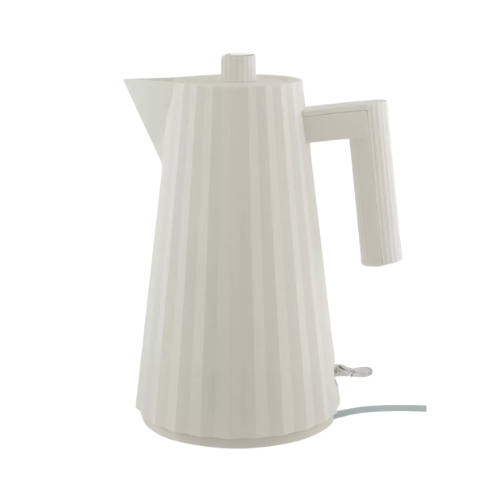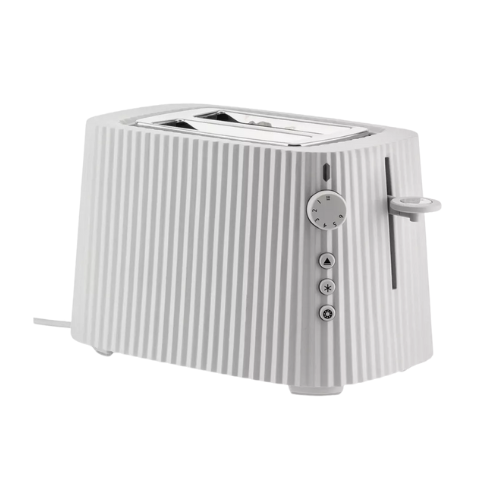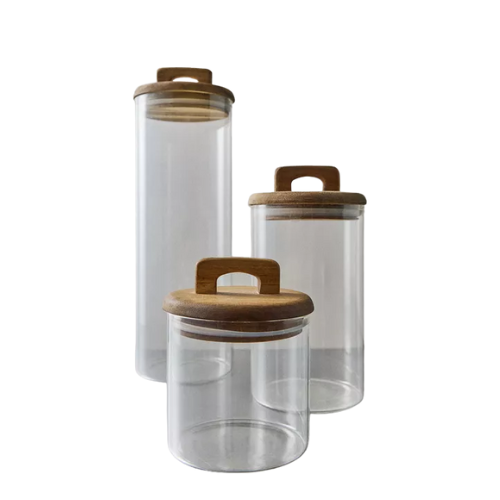How Much Space Should There Actually Be Between a Kitchen Countertop and Upper Cabinets? A Small Detail That Makes a Big Design Difference
I consulted the experts to get the lowdown on all things cabinets and countertops

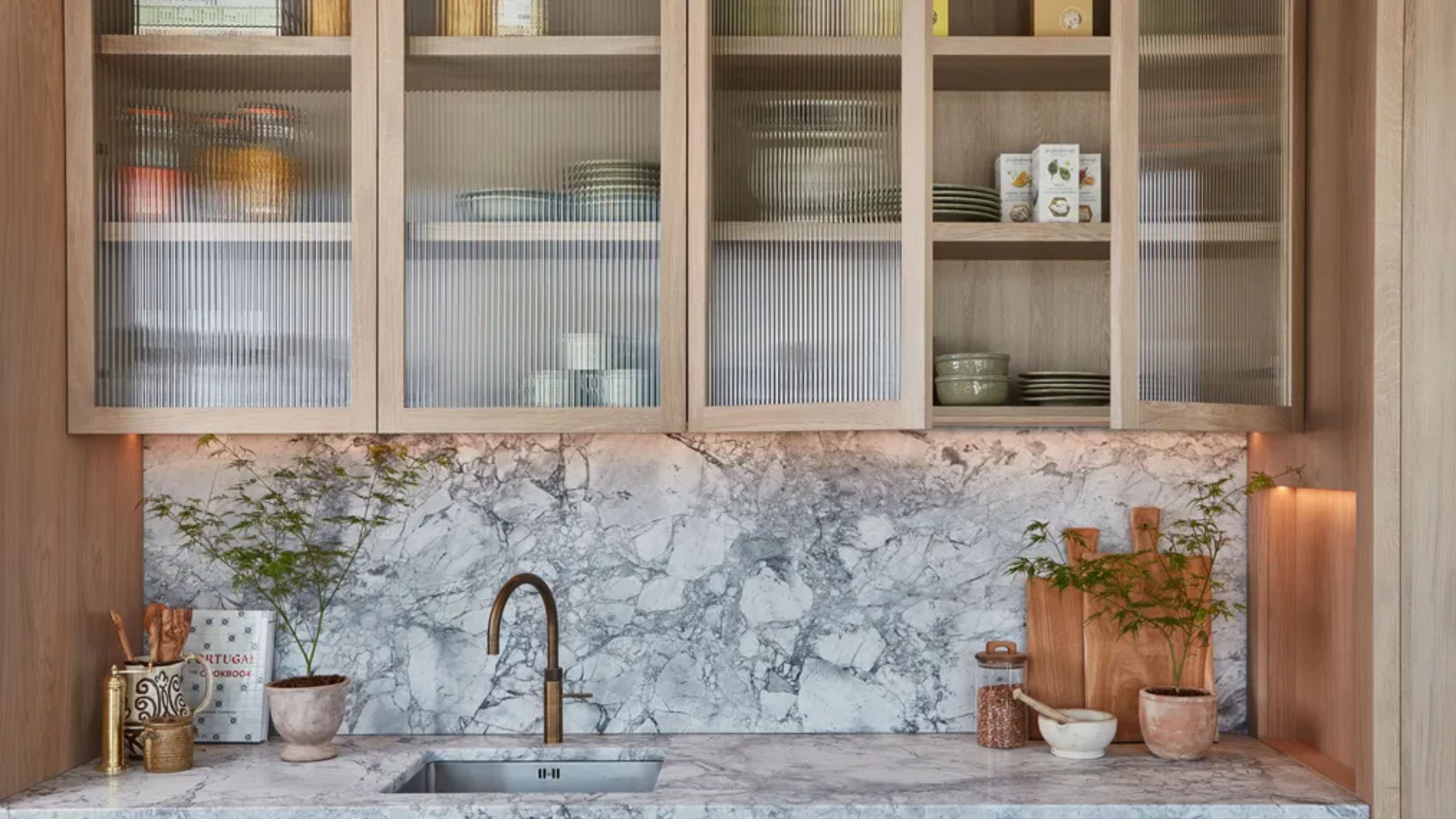
I spend most days looking at beautiful kitchen designs, so I feel like I know a thing or two about what makes a good kitchen. But, every day is a school day in the world of kitchen design, especially around the more practical logistics of the space. While less immediately captivating than a shiny marble worktop, these details are some of the most fundamental building blocks for the gorgeous modern kitchens I spend my days admiring.
One such question: how much space should there be between my counters and kitchen cabinets? It's always seemed to me one of those 'I know it when I see it' conundrums, but it's not always quite so simple. There is a methodical and precise approach to ensuring your kitchen is as practical as possible, and that includes getting the distance between these two surfaces just right. So, I asked the experts to help me simplify the equation.
If you're looking for the short answer, it's somewhere around 500 mm. However, this does not apply to all circumstances, and sometimes, changing this up can make a dramatic and space-defining difference, as these kitchen design experts explain.
Key Considerations
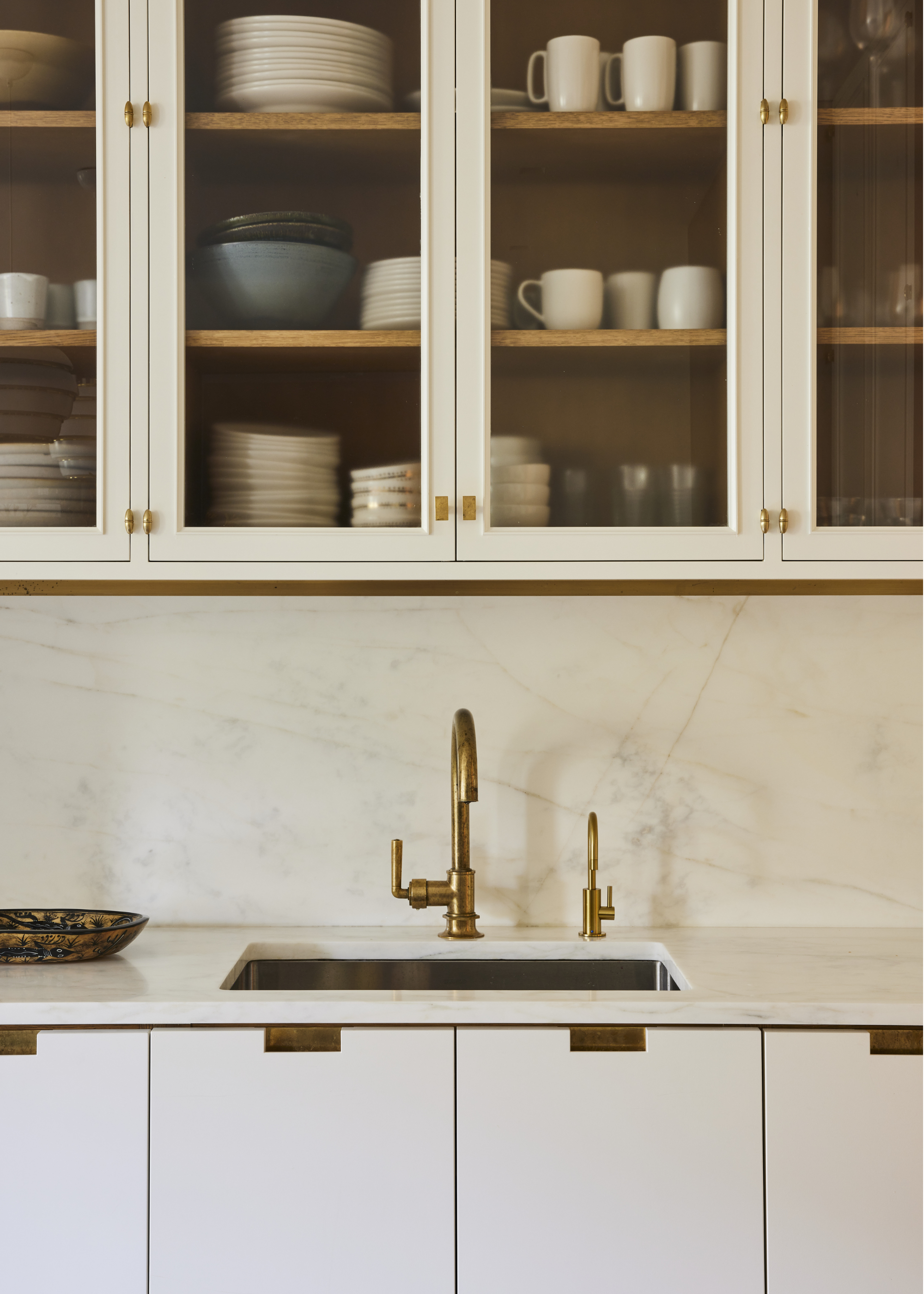
When planning your kitchen layout, you'll find yourself facing a never-ending list of decisions, some admittedly more enjoyable than others. But while not every choice is as glamorous as choosing your countertop material, it doesn't mean they won't be equally important to the result.
The main thing to consider when deciding on the distance is first understanding the function of the kitchen worktop. Additional appliances, or integrated hobs, will alter the amount of space needed between the two surfaces.
For example, Charlie Smallbone from Ledbury Studios says, "Above a hob, you’ll need a minimum of 750mm from the worktop for safety. For standard wall units elsewhere, the usual recommendation is around 450mm."
This view is echoed by Makers' head of design, Lizzie Spinks, who recommends, "Between 500-600mm, but more is needed if you have a gas hob (about 750mm depending)."
The Livingetc newsletters are your inside source for what’s shaping interiors now - and what’s next. Discover trend forecasts, smart style ideas, and curated shopping inspiration that brings design to life. Subscribe today and stay ahead of the curve.
While generally, 500mm should be enough space to account for countertop appliances like toasters and kettles, larger built-ins, like a gas hob, require a bit more space for efficiency and safety.
Charlie has spent 40 years redefining kitchen design. Passionate about blending function with beauty, he champions kitchens as spaces for living, cooking, and entertaining. His latest designs showcase exceptional craftsmanship, original materials, and modern technology, creating unique, high-quality kitchens tailored to enhance everyday life.
What Factors Affect This Decision?
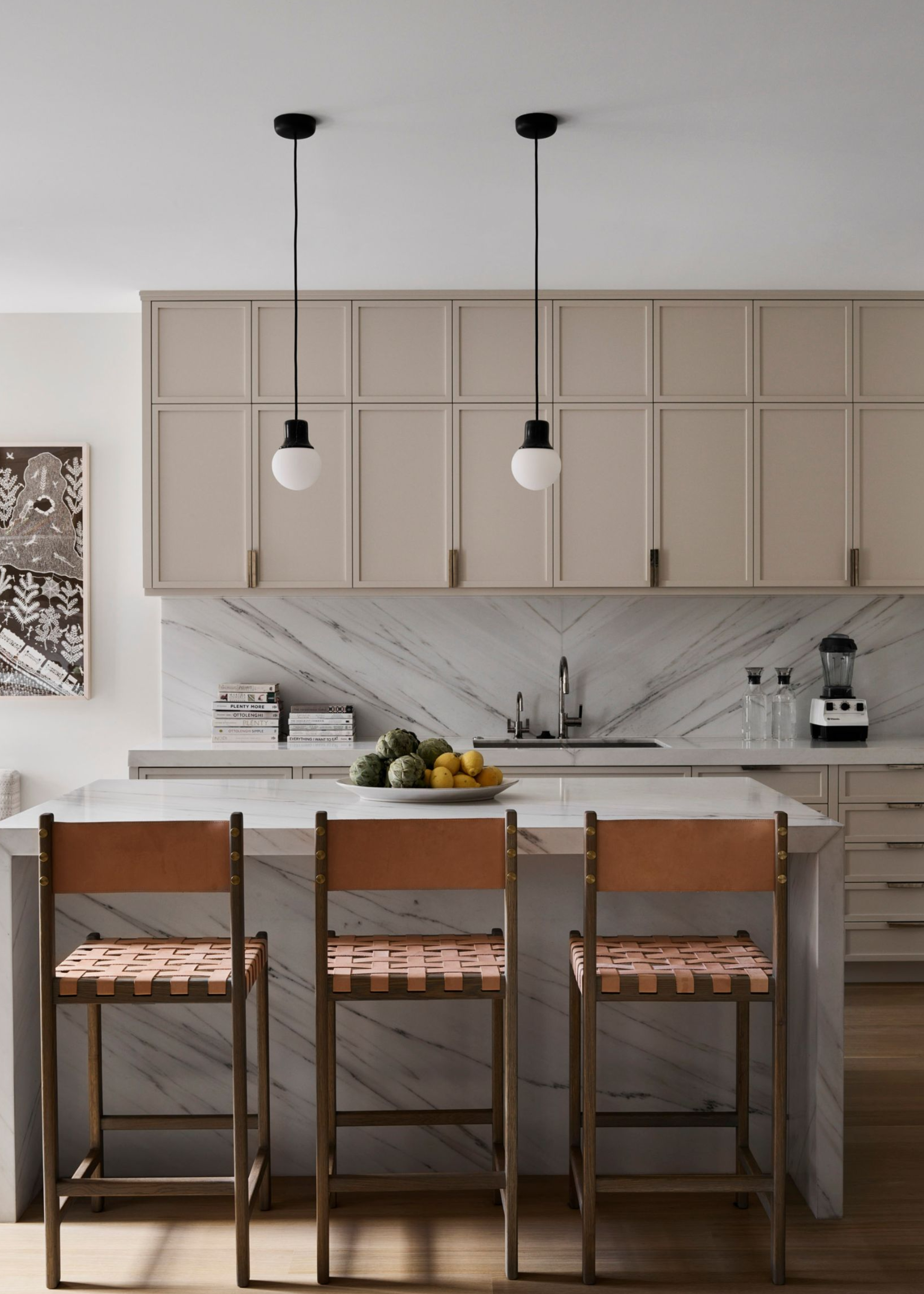
But it's not just the function of the work surface you have to consider, as Charlie says, "It depends on how you use the space. If you’re storing everyday items, you’ll want the cupboards within easy reach."
If you plan to store your day-to-day kitchen essentials in your upper cabinets, consider this when designing your space. After all, you don't want to have to pull out a stool every time you want to grab a plate.
But of course, what is too high for one person could be the perfect fit for another. "The height of the homeowner is key; someone taller may prefer a slightly bigger gap so the cabinets don’t feel intrusive, while someone shorter may opt for a lower placement to make shelves more accessible," explains Richard Davonport, from Davonport Kitchens.
The beauty of a custom kitchen is that it can be built with your needs in mind, provided you're aware of them. Test out a few different cabinet heights, and see which feels most natural for you.
"The ceiling height and proportions of the room also play a role. In a compact galley kitchen, reducing the gap can make the cabinetry feel more connected to the worktop, whereas in a taller space, adding a little extra height prevents the units from looking adrift," adds Richard.
For over three decades, Davonport has been crafting exquisite, bespoke kitchen designs for a discerning clientele. As a British kitchen manufacturer, each project they undertake is a unique endeavour, driven by a singular ambition: to create an ideal space that perfectly complements your lifestyle.
Bigger Gaps vs Smaller Gaps
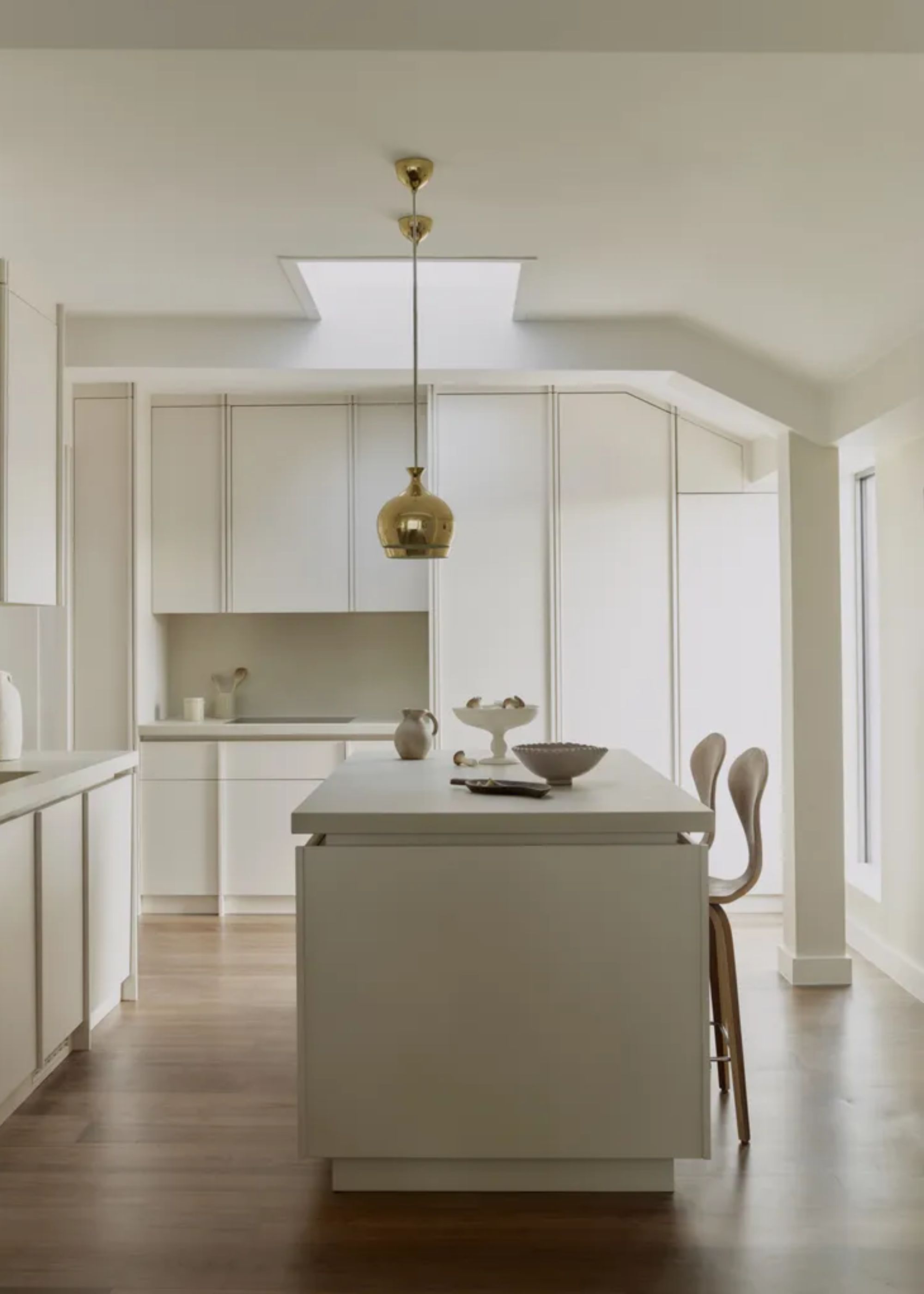
Eventually, you will have to decide between opting for a slightly larger gap between your cabinets and counters or shrinking down to a cozier space between the two. But, before you make your choice, it's best to understand the visual consequences of these two options.
While the difference may not be dramatic, it can still make an impact. As Richard says, "The visual impact of the gap is subtle but noticeable. A smaller gap maximises storage and creates a more enclosed, cocooning feel, but it can make darker cabinetry seem heavier. A larger gap introduces a sense of openness and gives more room to showcase splashbacks or decorative tiles, turning the wall into more of a feature."
In larger kitchens, with high ceilings and plenty of space, a larger gap allows you to make the most of the space, filling it out and enhancing the open airiness of the room.
However, as Charlie says, "A smaller gap keeps storage more accessible and can feel cosier, though it may feel visually heavier in a smaller room. It often comes down to balancing aesthetics and practicality."
It really comes down to your aesthetic goals. For cozy, rustic kitchens, a smaller gap will help you achieve that more intimate feel, but for modern, bright spaces, the bigger the better.
Stylish Kitchen Finds
FAQs
Do My Upper Cabinets Need to Reach the Ceiling?
The space between your cabinets and counters is not where the logistical decisions end. You'll also have to figure out how tall you'd like your cabinets to be, and whether cabinets should reach the ceiling.
"In smaller spaces where maximizing storage is key, it’s smart to run the cabinets to the ceiling. But if you prefer a more unfitted, open look, leaving a gap at the top or choosing open shelving can work beautifully," says Charlie.
Although ceiling-high cabinets can indeed help maximize storage, they also reduce the accessibility of this storage.
However, Lizzie has a smart solution for that problem, saying, " I personally love incorporating cabinets that reach a high ceiling combined with a sliding library ladder to access them."
Richard concludes, "In most UK kitchens, the recommended space between the worktop and the underside of wall cabinets is around 450mm to 500mm. This height works well for everyday use, leaving room for small appliances such as kettles, toasters, or coffee machines, while still keeping wall units practical and within reach."
With this guide in mind, you are more than ready to move on to the more fun aspects of your kitchen design. If you need a good starting point, I've been loving the idea of mix-and-match kitchen cabinets, the perfect way to bring some playfulness into your space.

Maya Glantz is a Design Writer at Livingetc, covering all things bathrooms and kitchens. Her background in Art History informed her love of the aesthetic world, and she believes in the importance of finding beauty in the everyday. She recently graduated from City University with a Masters Degree in Magazine Journalism, during which she gained experience writing for various publications, including the Evening Standard. A lover of mid-century style, she can be found endlessly adding to her dream home Pinterest board.
