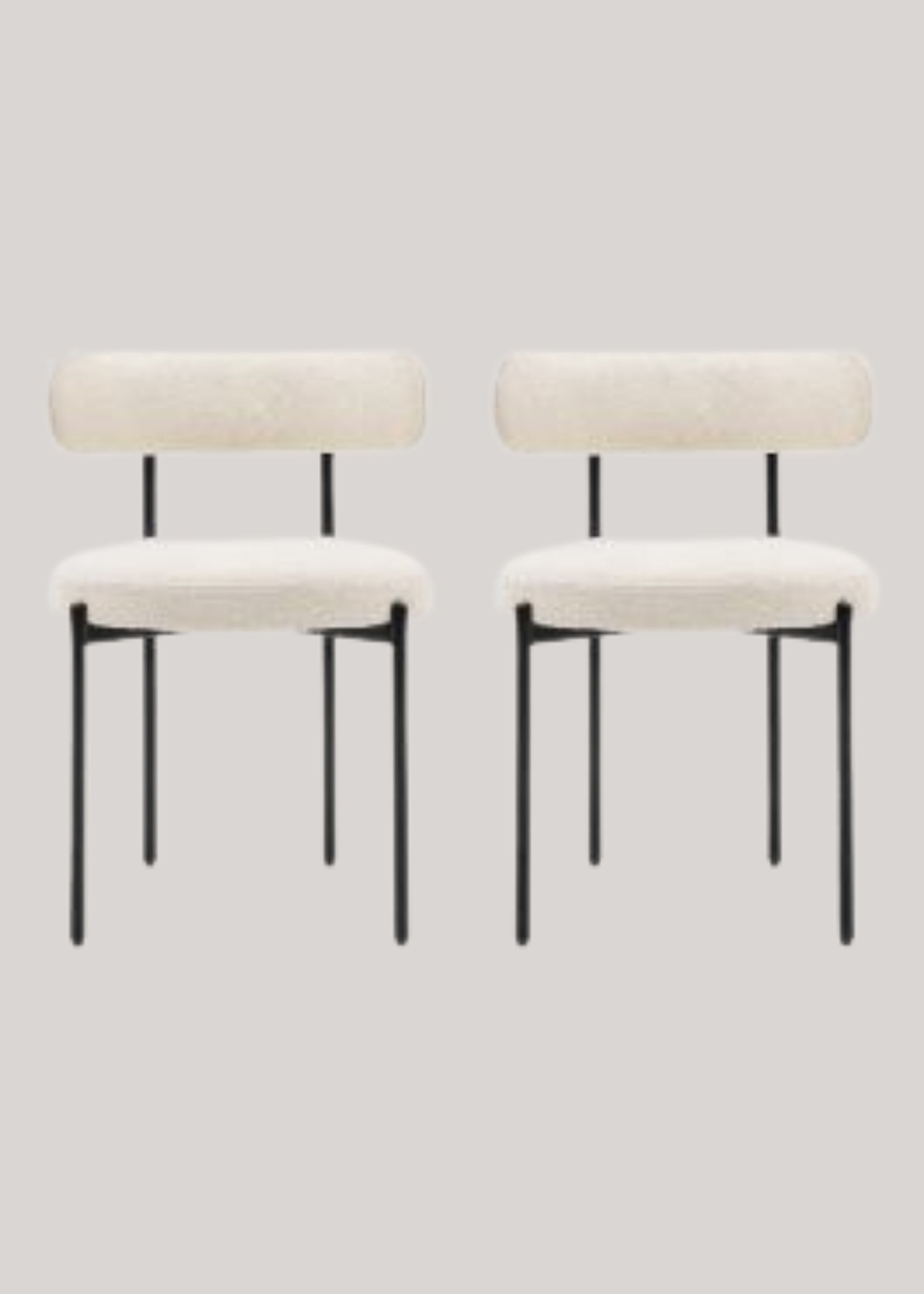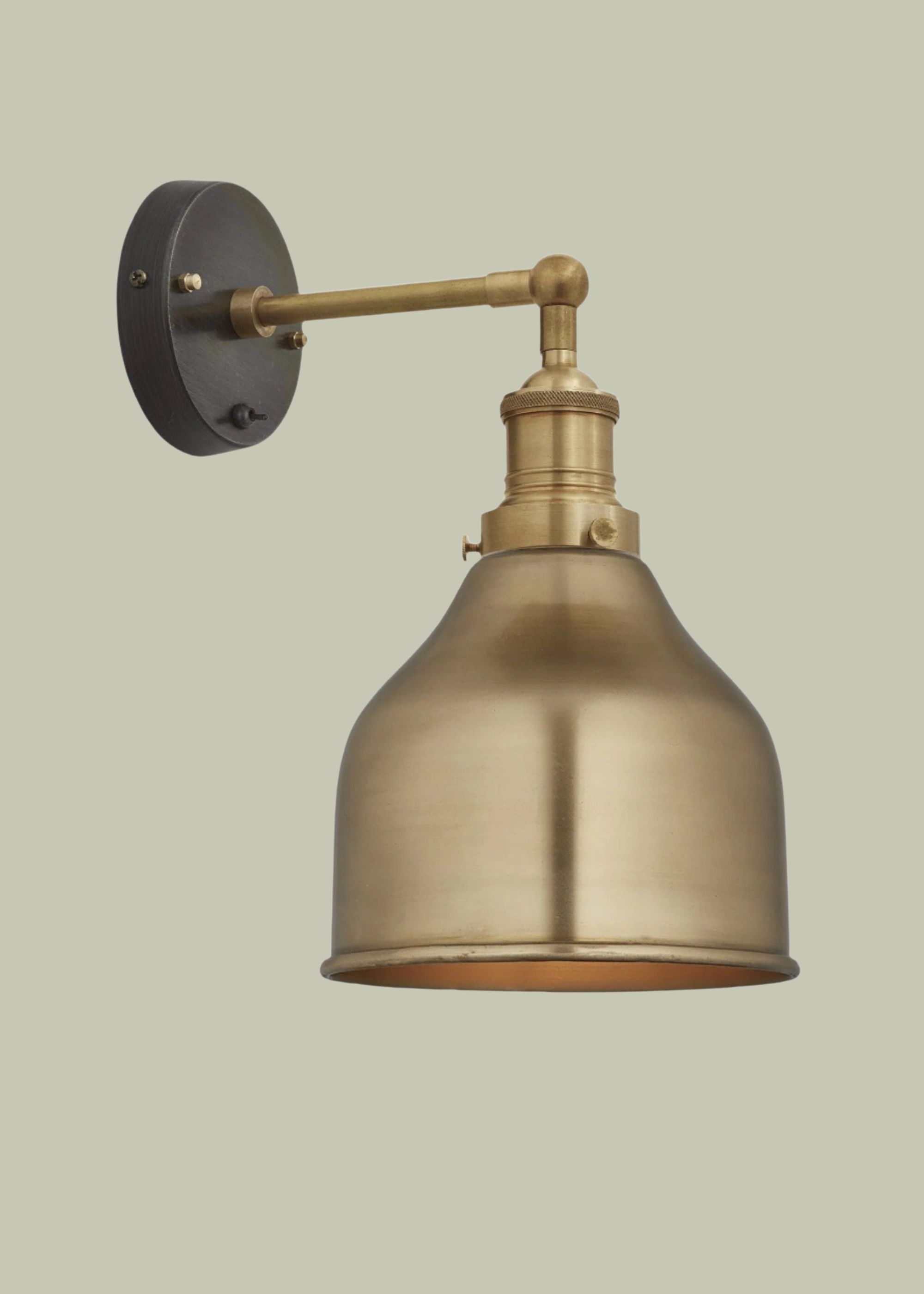This Galley Kitchen Countertop Trick Is the One Thing Designers Tell Me They'll Always Do in Narrow Spaces
From freeing up circulation space to creating a slim breakfast perch, this subtle countertop tweak transforms how a galley kitchen works

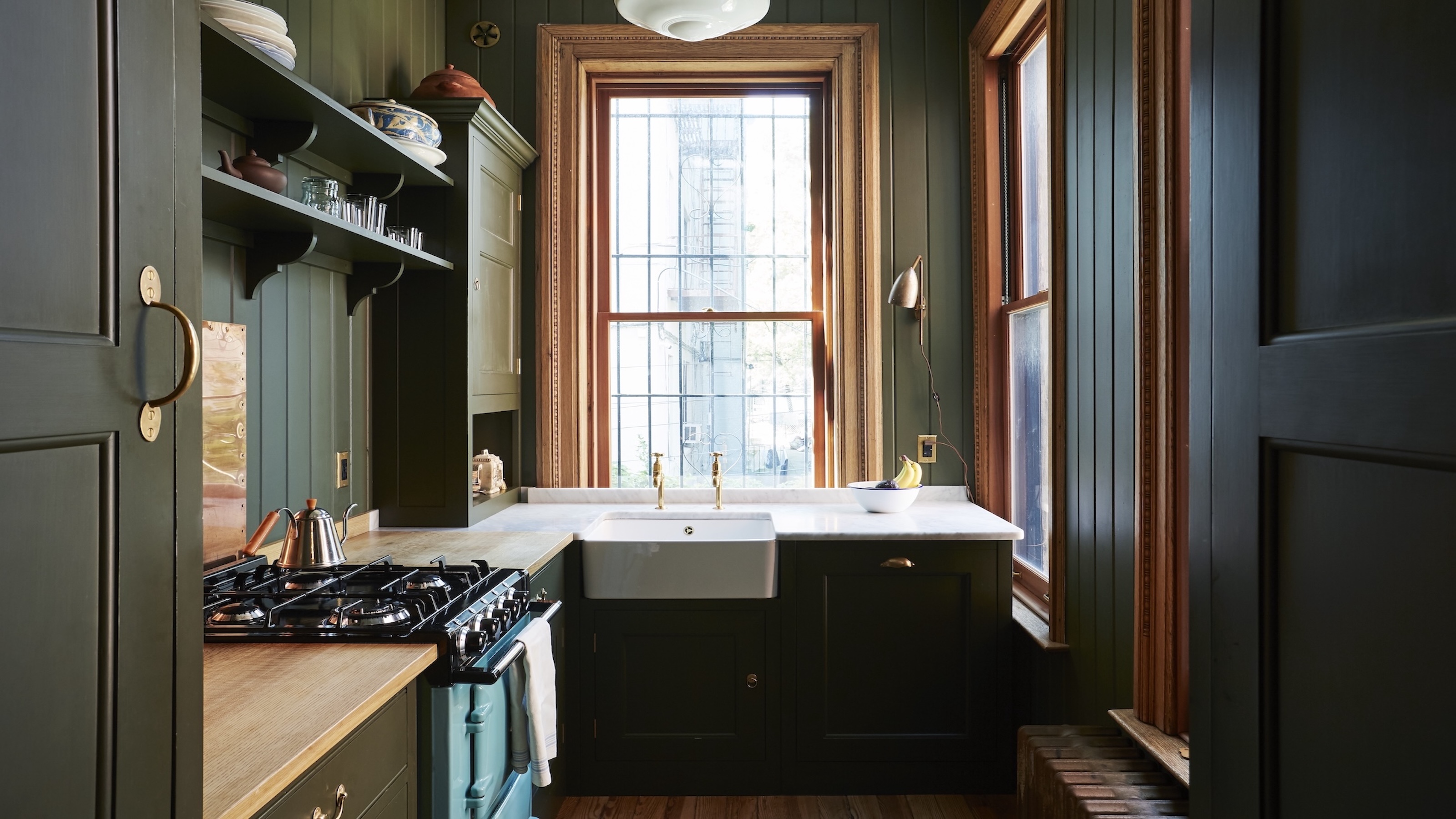
Galley kitchens are compact and therefore notoriously tricky to get right, simply because of their narrow constraints, and you always run the risk of it resembling a corridor, rather than what a kitchen should be, the heart of the home.
No matter how many galley kitchen ideas you gather as inspiration, it’s all about balance — you’ll need storage space, circulation space, countertop space, and a smooth flow between, yet it’s rare to have the width to achieve these cohesively. Through getting in touch with the experts, we’ve discovered they all fall back on a cleverly subtle design solution to free up precious space, while adding style and function to the layout, without compromise.
The secret? A simple shift in your kitchen countertop depth may open up, zone, and create visual interest in your overall layout. The experts swear by it.
The Galley Worktop Trick
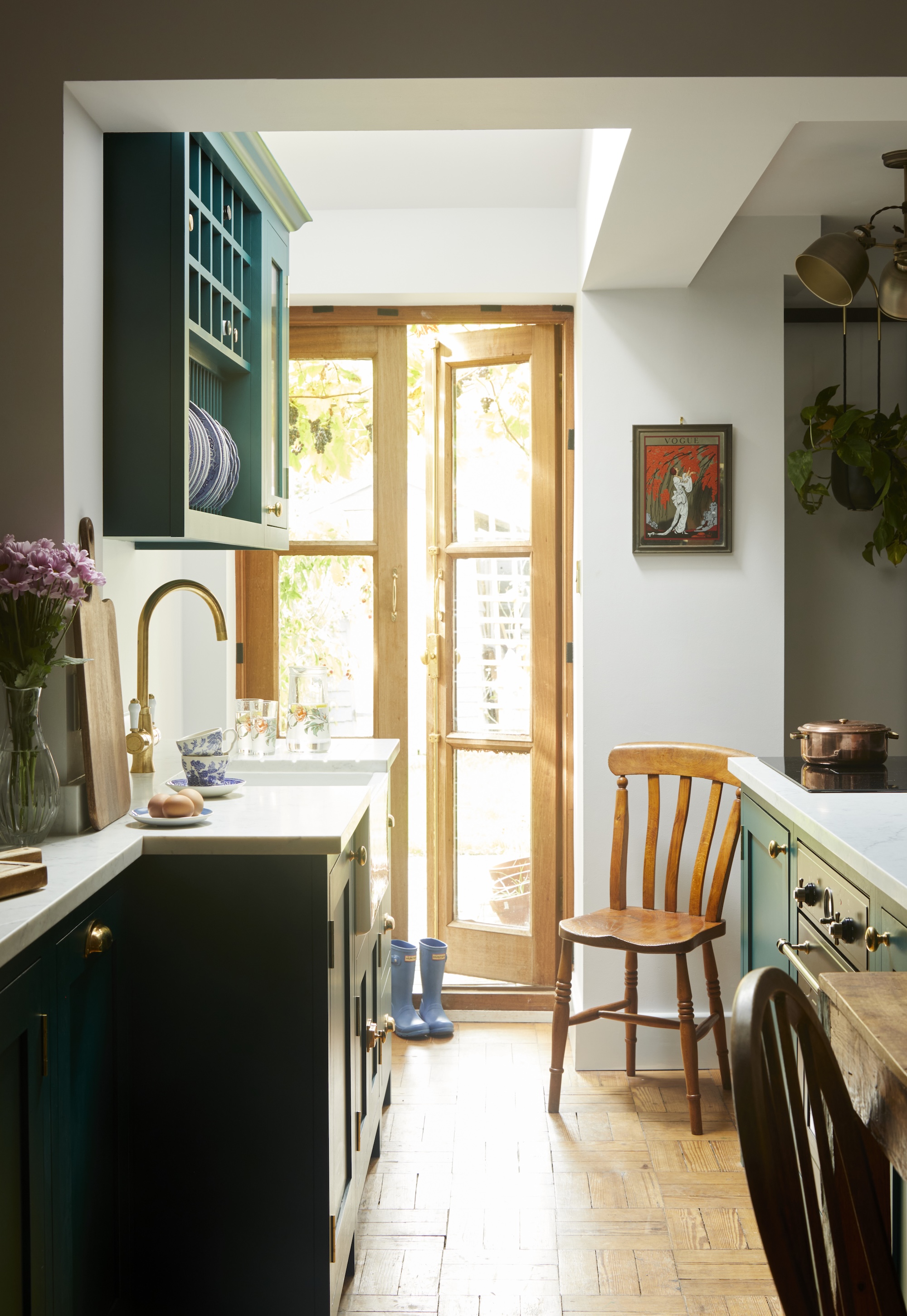
Galley kitchens are always a little challenging to design, simply due to the long and narrow kitchen element we inevitably encounter. Yet designers say staggering countertop depths is the simplest way to instantly improve this issue. “In a galley kitchen, the trick we often use is to vary the depth of the kitchen worktops,” explains Richard Davonport, managing director at Davonport. "By keeping one side at full depth for prepping and cooking, and making the opposite run slightly slimmer, you instantly free up valuable space in the center of the room. It makes the kitchen feel wider, lighter, and easier to move through, without losing the functionality of proper storage and a generous workspace.”
Even a change of just a few centimeters of your kitchen countertop depth has a noticeable impact. These tweaks often work hand-in-hand with clever appliance placement. “Sometimes it is possible to 'cheat' and use recesses such as an old chimney breast to partially contain an appliance, which then allows a narrower visible worktop above,” notes Merlin Wright, creative and design director of Plain English Design.
The subtle shift in depth does more than improve the flow; it creates the perfect opportunity to define certain zones, be it a prep area or a breakfast bar.

Richard is the managing director at Davonport, a British kitchen manufacturer that specializes in crafting exquisite, bespoke kitchen furniture.

Merlin Wright has been the design director at Plain English for 17 years. It was Plain English's simplicity and authenticity in cupboard making, which to him looked 'just right' and still looks right, appropriate and timeless 25 years later, that appealed.
Making it Multifunctional
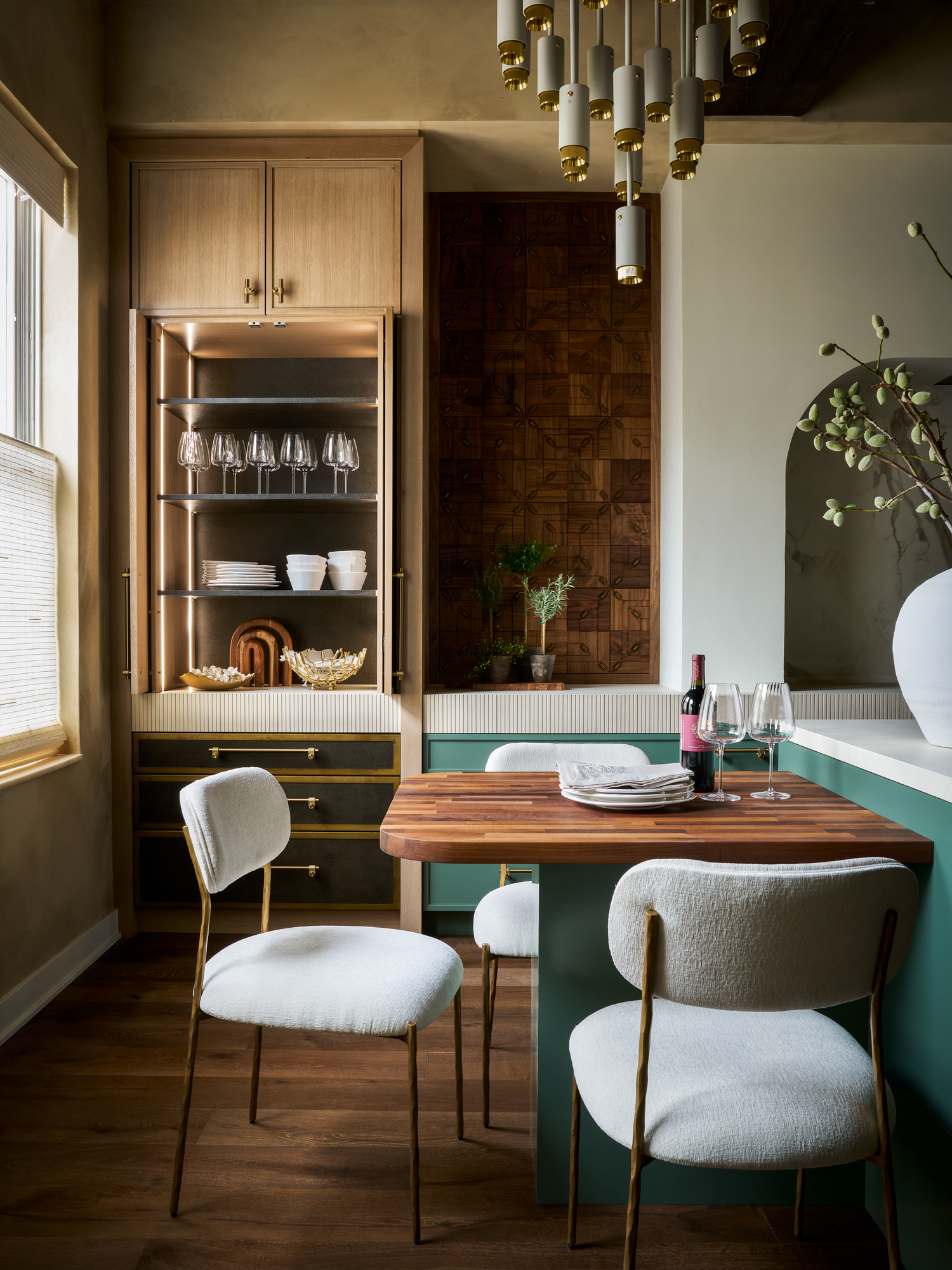
Of course, spatial requirements are a large part of why the varying modern kitchen countertops work so well, but there are other advantages too. They offer new opportunities that you don't often experience in a galley kitchen.
The Livingetc newsletters are your inside source for what’s shaping interiors now - and what’s next. Discover trend forecasts, smart style ideas, and curated shopping inspiration that brings design to life. Subscribe today and stay ahead of the curve.
For example, “A slimmer breakfast bar can create an inviting perch without encroaching on the walkway, while a staggered counter provides valuable prep space yet keeps the layout feeling open,” suggests Allison Lynch, senior designer at Roundhouse. The breakfast bar can also provide that quirky cafe ambiance — I'm all for this look.
Emily Pickett, design consultant at Kitchens by Holloways, explains, "Working with the architecture is key. Subtle changes in depth can be used to frame windows or follow structural lines."

With over 20 years’ experience in high-end kitchen design, Allison Lynch leads the Roundhouse Cambridge showroom. Known for her collaborative approach, she works closely with designers, architects, and builders to deliver seamless, bespoke kitchens. She now heads up the Cambridge showroom, serving clients across the surrounding counties, supported by the wider London team.

Emily is a design consultant at Kitchens by Holloways, a design and build company who creates bespoke kitchens and thoughtfully planned interiors. Known for their holistic approach, the team considers not just the kitchen but the overall layout—whether it's a single room, an open-plan space or an entire home—to deliver beautiful, functional designs that enhance everyday living.
The Design Details That Elevate It
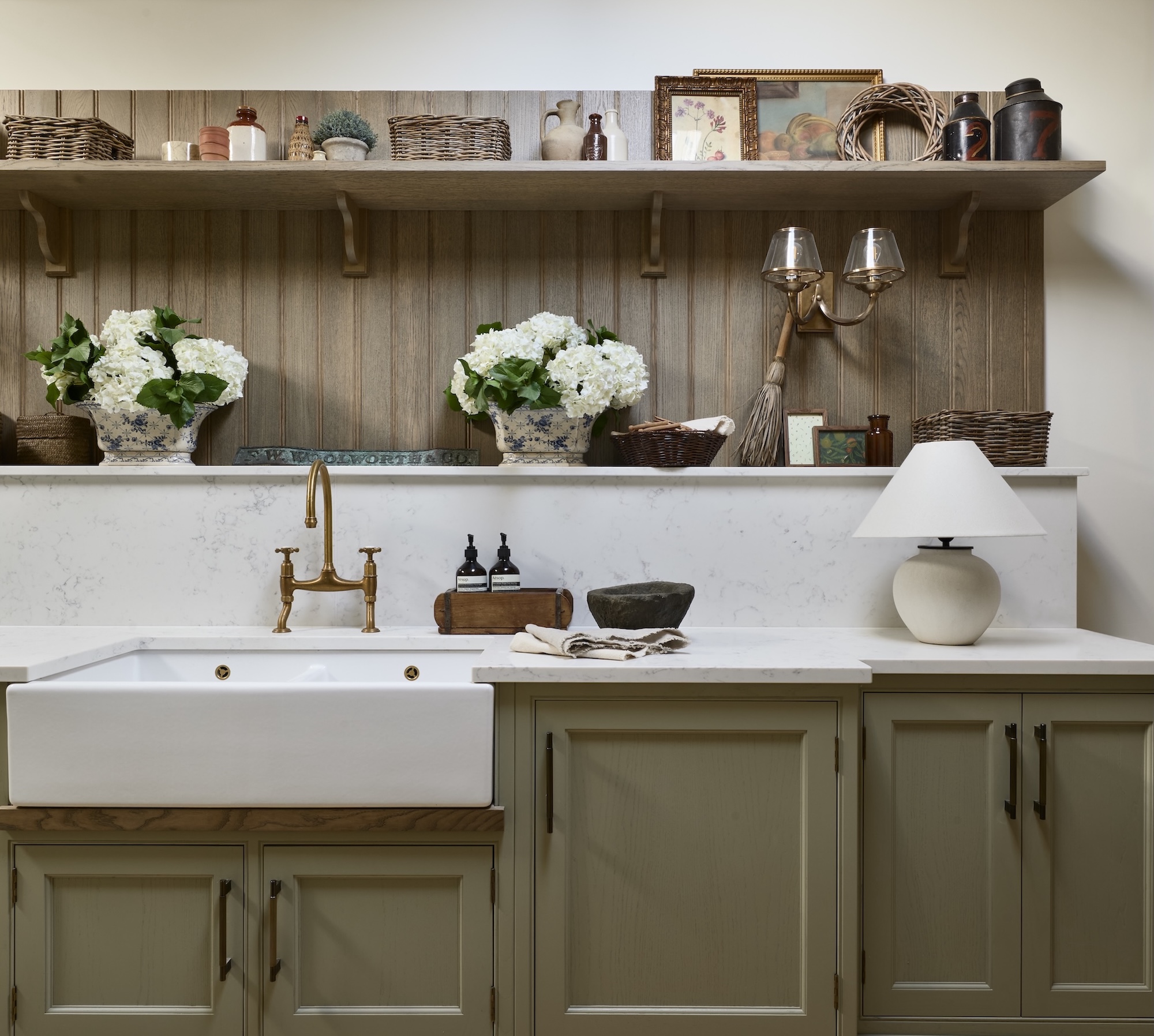
Don't underestimate the importance of the details in your kitchen. Allison recommends mixing materials across surfaces, such as introducing a butcher block section within a run of stone worktop, “It can help break up one continuous finish, adding both warmth and variety. This not only prevents the scheme from feeling flat, but also builds in visual interest while naturally defining different functions. A timber inset for a chopping zone or breakfast bar creates tactile contrast and delineates activity areas," notes Allison.
Think in terms of kitchen zones, going from a casual breakfast perch to the sink area or a discreet utility section, the break in materiality ensures the kitchen works hard for modern life while still feeling elegant and considered.
Staggering worktop depths adds visual interest, maximizes functionality, and can help define zones in an open-plan kitchen. You can achieve this effect by integrating different worktop materials, adjusting cabinet depths, or creating a multi-level island.
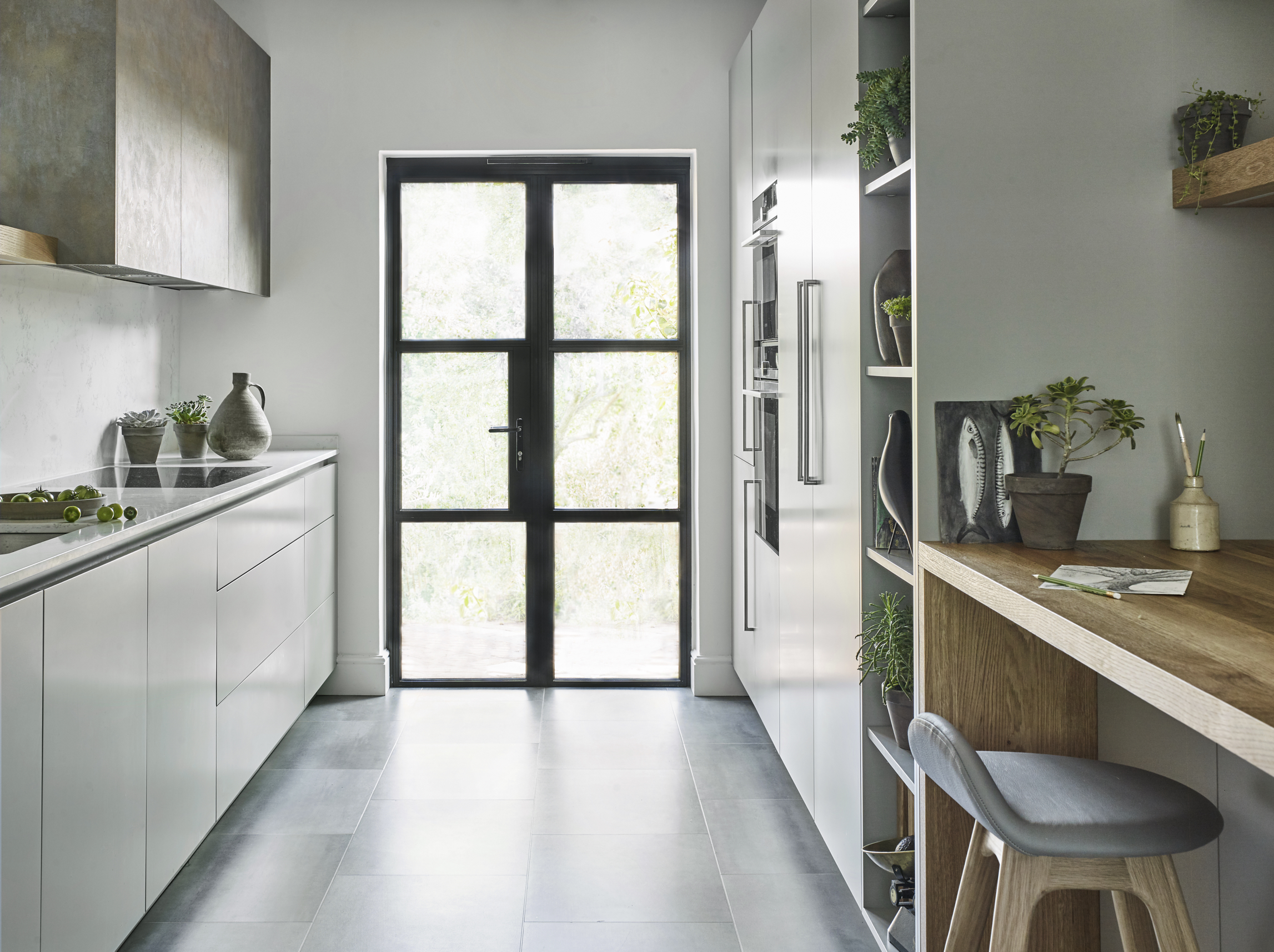
It’s also important to work with your architecture rather than against it, taking cues from the proportions of the space to guide kitchen cabinetry depth and counter placement.
"Incorporating elements such as sliding doors or pocket doors for breakfast cupboards will provide you with invaluable storage and openness, whilst keeping the overall look and flow of the space clean and streamlined," recommends Emily.
The attention to these design details is really important for the whole kitchen experience.
FAQs
What Is the Narrowest a Galley Kitchen Can Be?
The width between opposing worktops must adhere to the rule of allowing two people to pass each other at a minimum, and any cupboard doors to open properly. Merlin explains, “It is usually an aesthetic decision based on the scale of the room, but a practical minimum is around 800mm. By doing this in a recent project, we managed to make a scullery with appliances using opposing worktops of 460mm and 305mm separated by a walkway of 770mm, but I think that's about as compact as one can go.”
You need depth for sink and kitchen appliances, and if your space is long and thin, a staggered worktop is the perfect solution for a little breakfast bar, as galley kitchens rarely have enough width for a table.
“If the ceilings are high, then use this space too and create high storage with tall wall cupboards,” suggests Helen Parker, creative director of deVOL Kitchens. They may be harder to reach, but the space can be invaluable. Helen recommends, “Keep colors to a minimum and try to stick to a calm and soft color palette to avoid things feeling busy. It's surprising how a limited selection of colors creates a more serene and tidy feel to a room.”
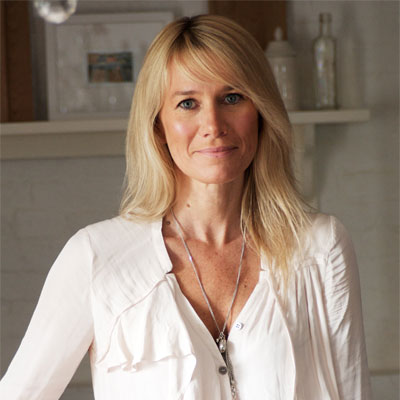
Helen is the creative director at Devol Kitchens. She has been with the company for over 20 years and is responsible for Devol’s style and one-of-a-kind showrooms. Helen also sources antiques and designs new pieces of furniture and accessories.
Small kitchen ideas can be challenging, but they can also provide an opportunity to push your creativity, resulting in a space that feels well-organized and inviting. “Galley kitchens are favorable in a small kitchen as they instantly offer more flexibility, especially in terms of storage space. The two rows of cabinets facing each other remove the need for corner cupboards in favor of using every millimeter of space,” explains Al Bruce, founder of Olive & Barr.
Where countertop depths are reduced, Richard explains, the function is still there; some people choose it for small appliances like a coffee pod machine or toaster, while others prefer to treat it more decoratively, a place for cookbooks, favorite ceramics, or open shelving.
These visual tricks can transform the traditionally tunnel-like galley kitchen into an open, homely, warming kitchen where it’s a joy to cook and socialize, embracing the space you have and working with the structure available. They can be just as beautiful and bespoke as larger layouts when done right. It’s proof that in kitchens, as in life, sometimes it’s the subtlest shifts that make the biggest difference.

Portia Carroll is an interior stylist, writer, and design consultant. With a background in interior architecture and design, she has a plethora of creative experience in the industry working with high end interior brands to capture beautiful spaces and products and enhance their qualities.

