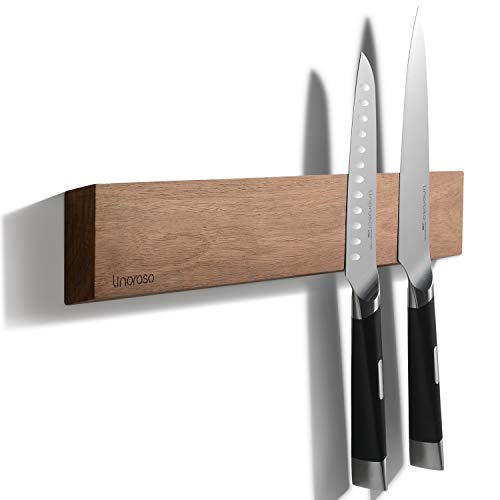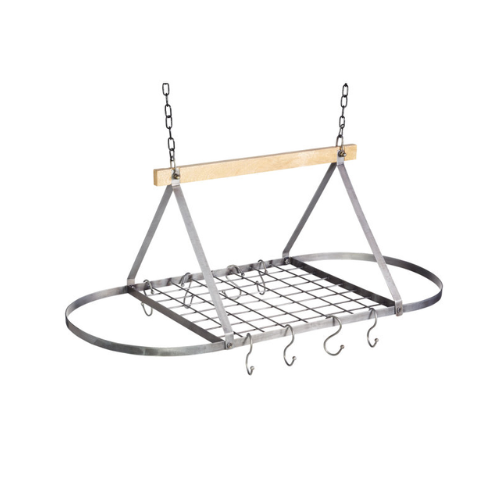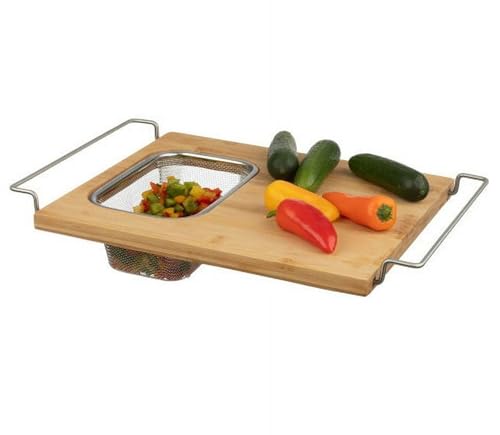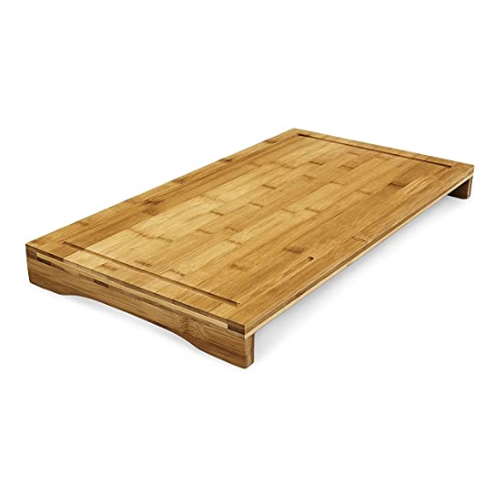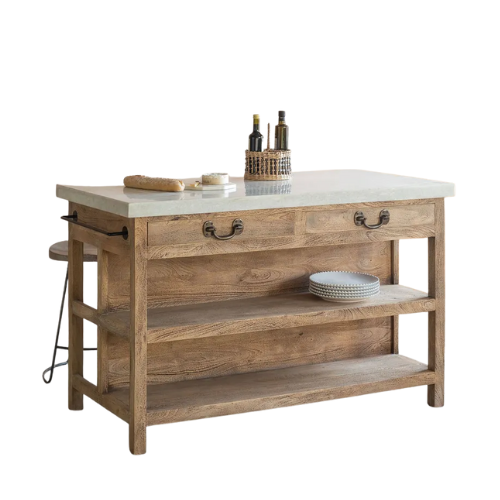5 Design Tricks That'll Make It Way Easier for More Than One Person to Cook in a Small Kitchen
A small kitchen doesn't need to mean every meal is a solo venture; these expert tips can help maximize your space

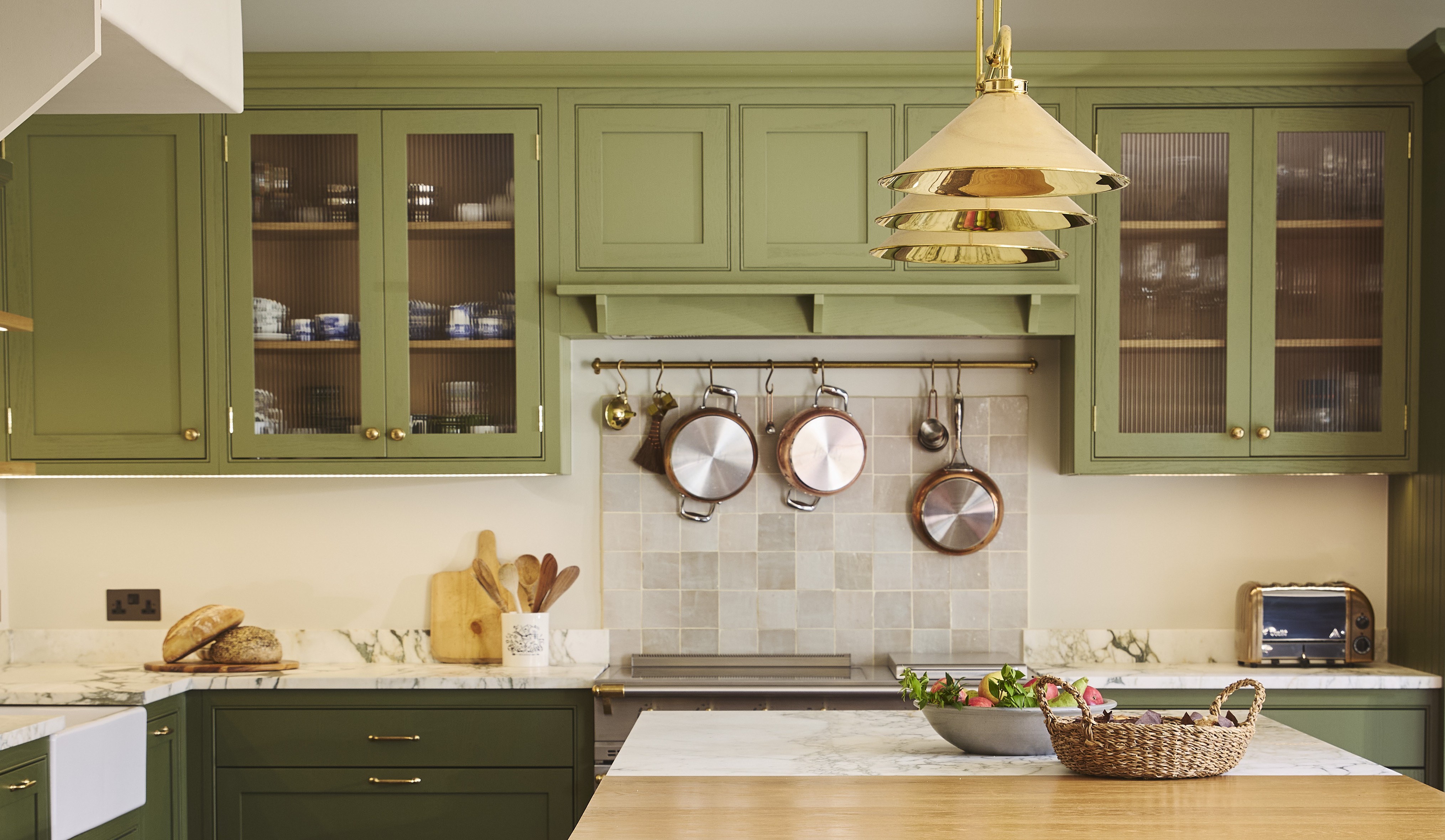
Cooking is, in many ways, an activity that is at its best when done as a pair. Double the hands, half the work. But when you're dealing with a pokey space, this doesn't always feel like a possibility.
One of the biggest drawbacks of small kitchen ideas is the way it minimizes the possibility for socialization while cooking. Any vision of jovial flour fights and romantic side-by-side chopping and stirring can quickly be squandered by the uncomfortable reality of trying to squeeze more than one person in your tiny space. But with the right tips and tricks, even the tiniest kitchen can have enough space for you and your sous-chef.
I reached out to the experts so I could hear all about their number one tips for making the most of your space, no matter how small it is.
1. Plan the Flow
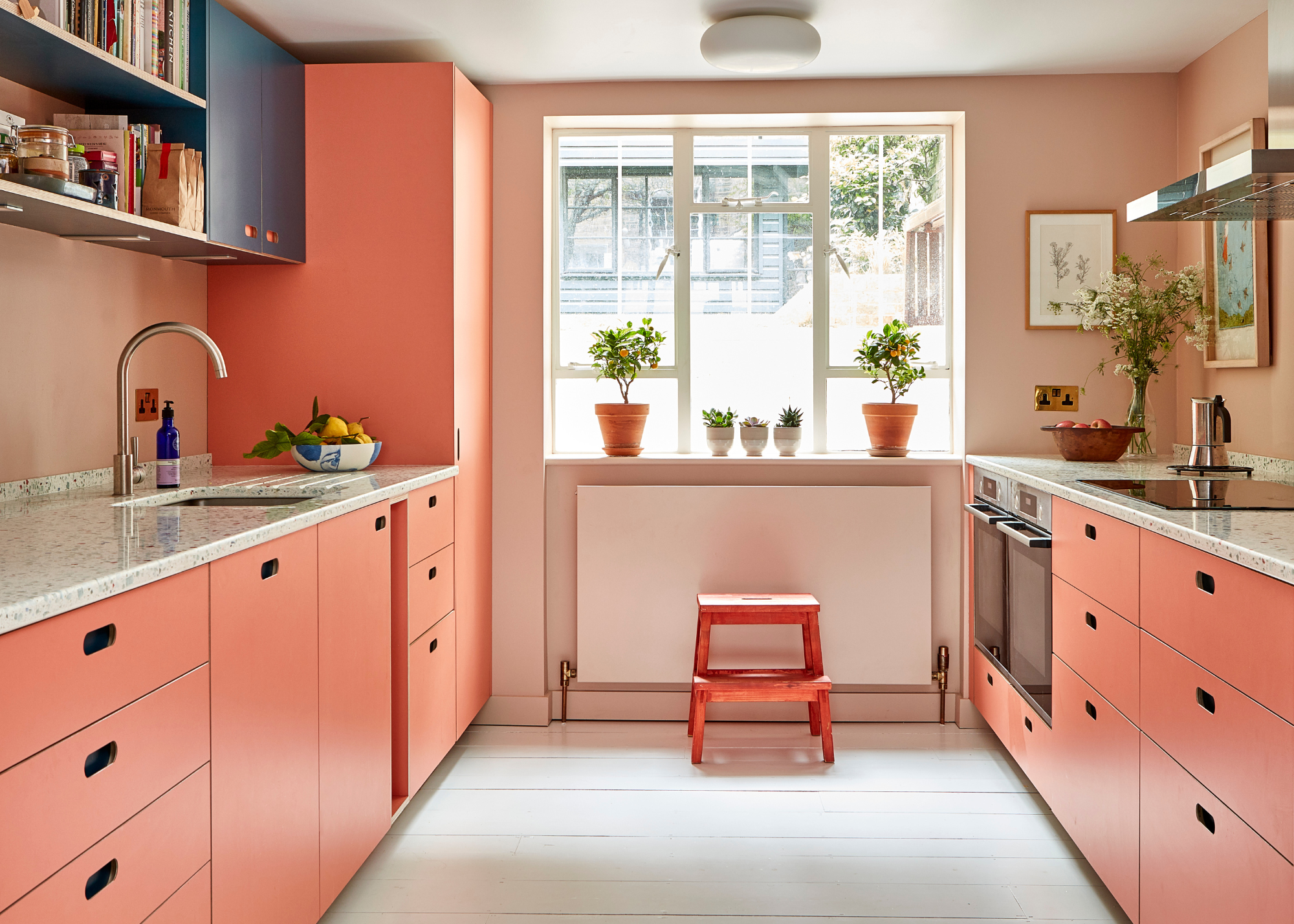
When planning any space, the word flow is likely to come up a fair bit. Sometimes, to the point that it feels almost meaningless. However, when it comes to designing a small kitchen, maintaining a natural flow and rhythm in interior design can be hugely beneficial.
"To start with, the flow, the movement within a compact space, has far fewer options than in a large space, so it will be key to informing and, in reality, limiting the layout; though the limits are not a negative, they are just a fact," explains George Glasier, from Pluck. By acknowledging and accepting the limitations of a smaller space, you can begin to establish the most logical and helpful layouts.
One of the best ways to begin this process is by essentially playing a game of make-believe in your kitchen, mapping out how you'd move through it, especially while working alongside someone else, and what you'd need to make the space work well for both of you.
"If our client’s goal is to have two people cooking, we work with them to imagine who will be standing where, perhaps a window, the natural light source will help inform this," explains George.
The Livingetc newsletters are your inside source for what’s shaping interiors now - and what’s next. Discover trend forecasts, smart style ideas, and curated shopping inspiration that brings design to life. Subscribe today and stay ahead of the curve.
He continues, "The position of lower cupboards, the fridge, freezer, and dishwasher, the lower doors, is important, to try and avoid people having to shimmy out of the way, when they’re whipping up a feast, as those doors are opened."
This approach will not only result in a more logical, usable layout, but it also means your kitchen will be uniquely designed for you, making it feel like a more personal space.
2. Get Smart With Your Surfaces
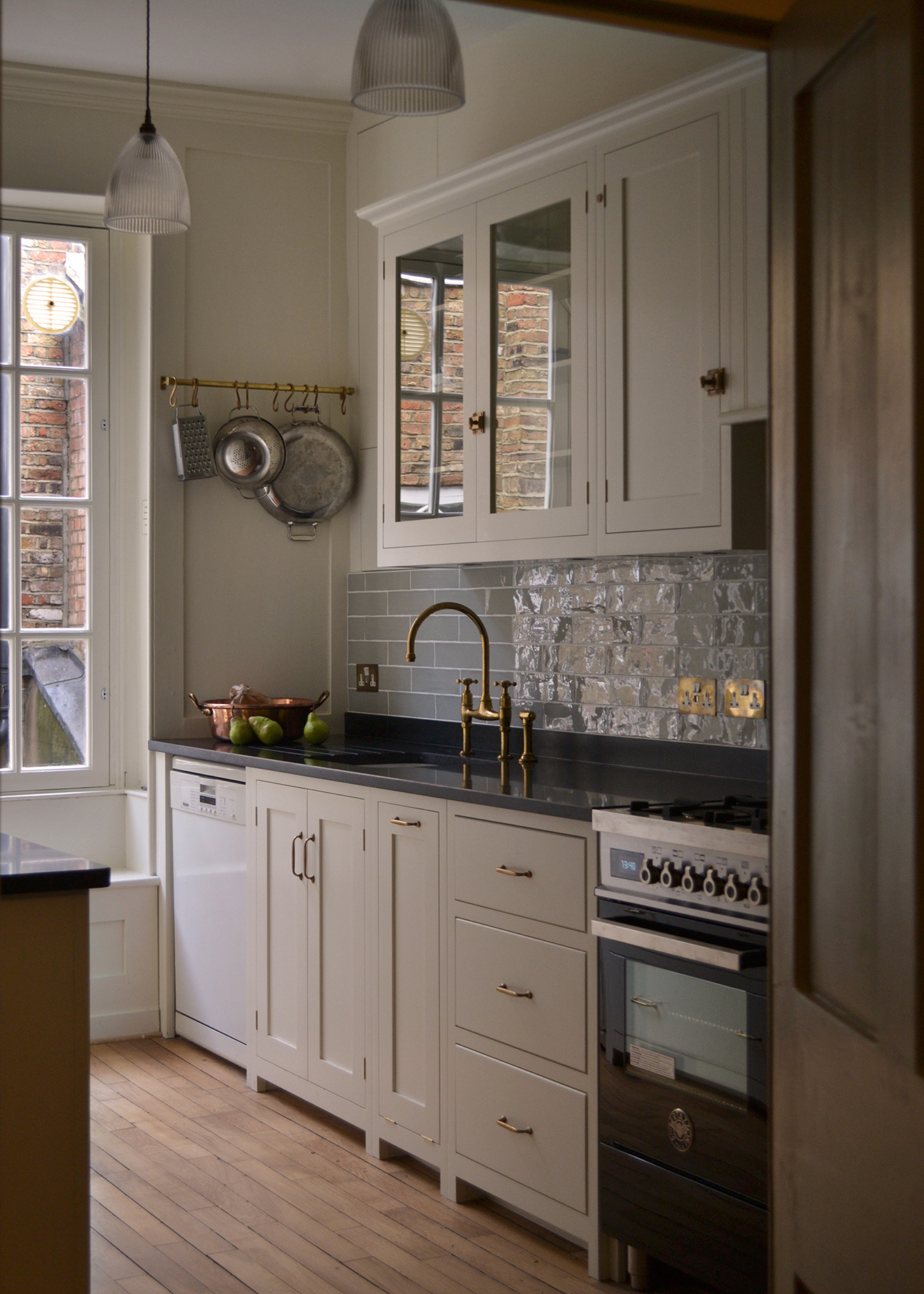
One of the best things about decorating a petite space is the way it invites you to explore more creative options. It forces you to step outside the box of design norms and look at some unconventional or less obvious ideas, which can ultimately result in a far more characterful and beautiful space.
Helen Parker, from deVOL, says, "Things like brass rails, pot racks, prep tables, and a really good pantry would be high up on the list." These additional surfaces and kitchen storage ideas bring more texture and depth to your space, while also introducing some more stylish ways to organize a small kitchen.
"I also think everyone needs a kitchen table," she continues. "Having friends and family around you as you cook and socialize is absolutely paramount to a happy cook and a happy family. The biggest joy of cooking is sharing the time, the food, and the experience with other people."
Oftentimes, the biggest fear people have around their small kitchen is the lack of socialization it invites, but with these tricks, there's no reason your kitchen cannot remain the social hub of the home.
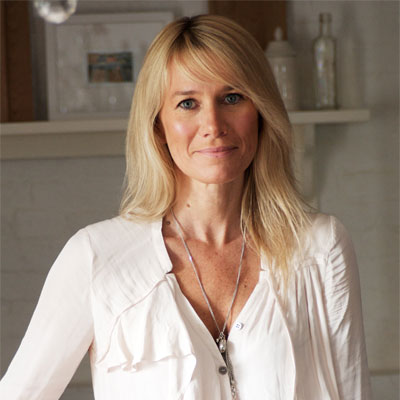
Helen is the creative director at Devol Kitchens. She has been with the company for over 20 years and is responsible for Devol’s style and one-of-a-kind showrooms. Helen also sources antiques and designs new pieces of furniture and accessories.
3. Prioritize Cooking Space
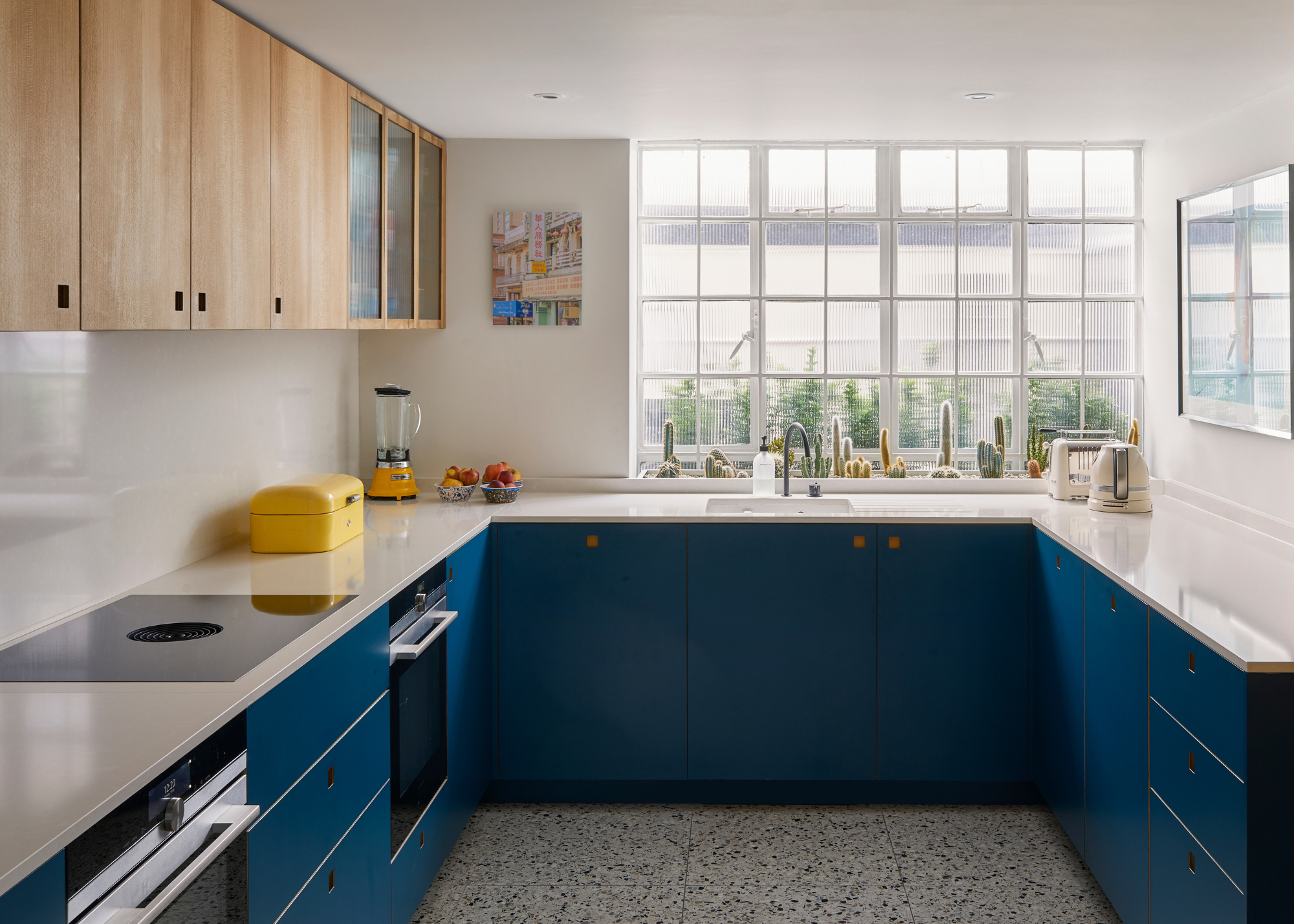
After socialization, there is one obvious main function our kitchens must fulfill — cooking, of course. Whether you're a regular Gordon Ramsey or lean closer to an idiot sandwich, having enough surface area for you and your sous chef to cook is an absolute essential.
As George says, "Of course, for cooking, having enough kitchen worktop space is also key, so we will work out how to get the maximum in the design, this in turn is the moment to consider the hob and sink position."
The key to achieving this lies in a practical approach to storage. Piling up your kitchen with countertop appliances may feel smart in the moment, but you end up leaving yourself without any surface area to work on, rendering your kitchen essentially useless.
Instead, work out how to prioritize wall storage. "There are various options for including wall storage without it feeling overbearing — shallower cupboards, shelves, or glazed cabinets being good solutions," says George. "But sometimes when space is really tight, you just have to embrace the fact that the room will feel cupboard heavy, in these cases the timber and color options can have a really big impact - creating a glorious wall of color or wood grain."
4. Wave Islands Goodbye
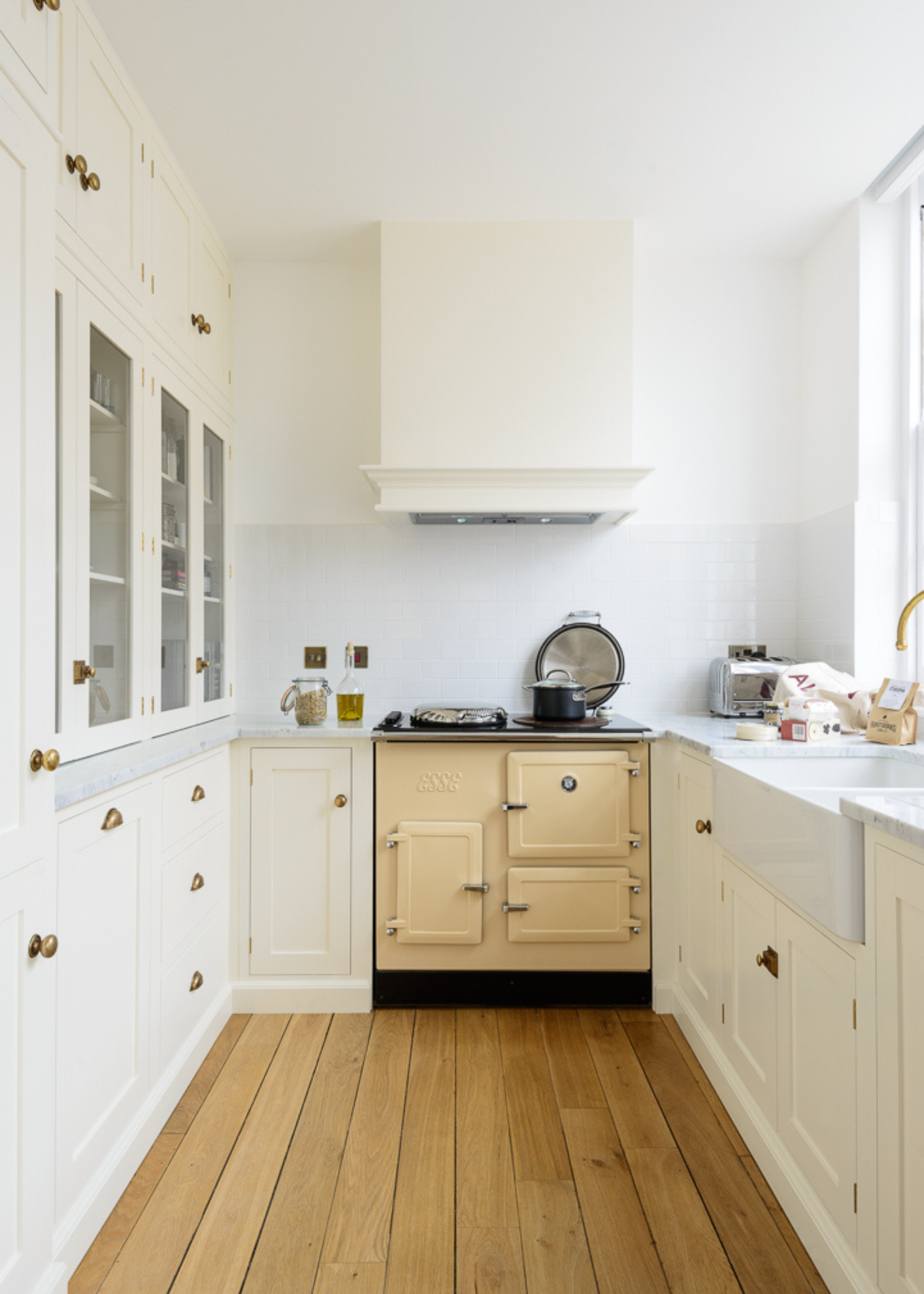
We've all been brainwashed to believe that a beautiful kitchen is not complete without an island. And while there are certainly plenty of small kitchen island ideas you can rely on, you're often best off ditching the style altogether.
Lizzie Spinks, the head of design at Makers, says, "A peninsula or galley is the best layout — avoid islands, which can make a small space feel far too crowded."
Of course, a kitchen island can look beautiful, but this by no means makes it an essential. They can end up cluttering your space and severely reducing the floor space, forcing you to shimmy and shake your way around the kitchen.
Plus, there are many appliances that are designed with this kind of small kitchen in mind. "Combination appliances are ideal for compact kitchens, with multiple functions combined in one appliance. In a bespoke kitchen, even shallow and irregularly shaped/sized spaces can be used to create additional closed storage."
Makers create beautifully bespoke, innovative and sustainable kitchens designed to reflect your taste and home. Whatever you’re dreaming of, we can bring it to life: whether a contemporary, architecturally-inspired space or a timeless Shaker kitchen. And if you’re looking for something truly original we can design that too; just talk to Makers about what you would love. Our kitchens and furniture are all made by hand in our London workshop using traditional techniques paired with cutting-edge technology. Makers are constantly evolving; our kitchens always feature the latest design touches and styles, bespoke details, unique finishes and textures.
5. Let Zoning Come Naturally
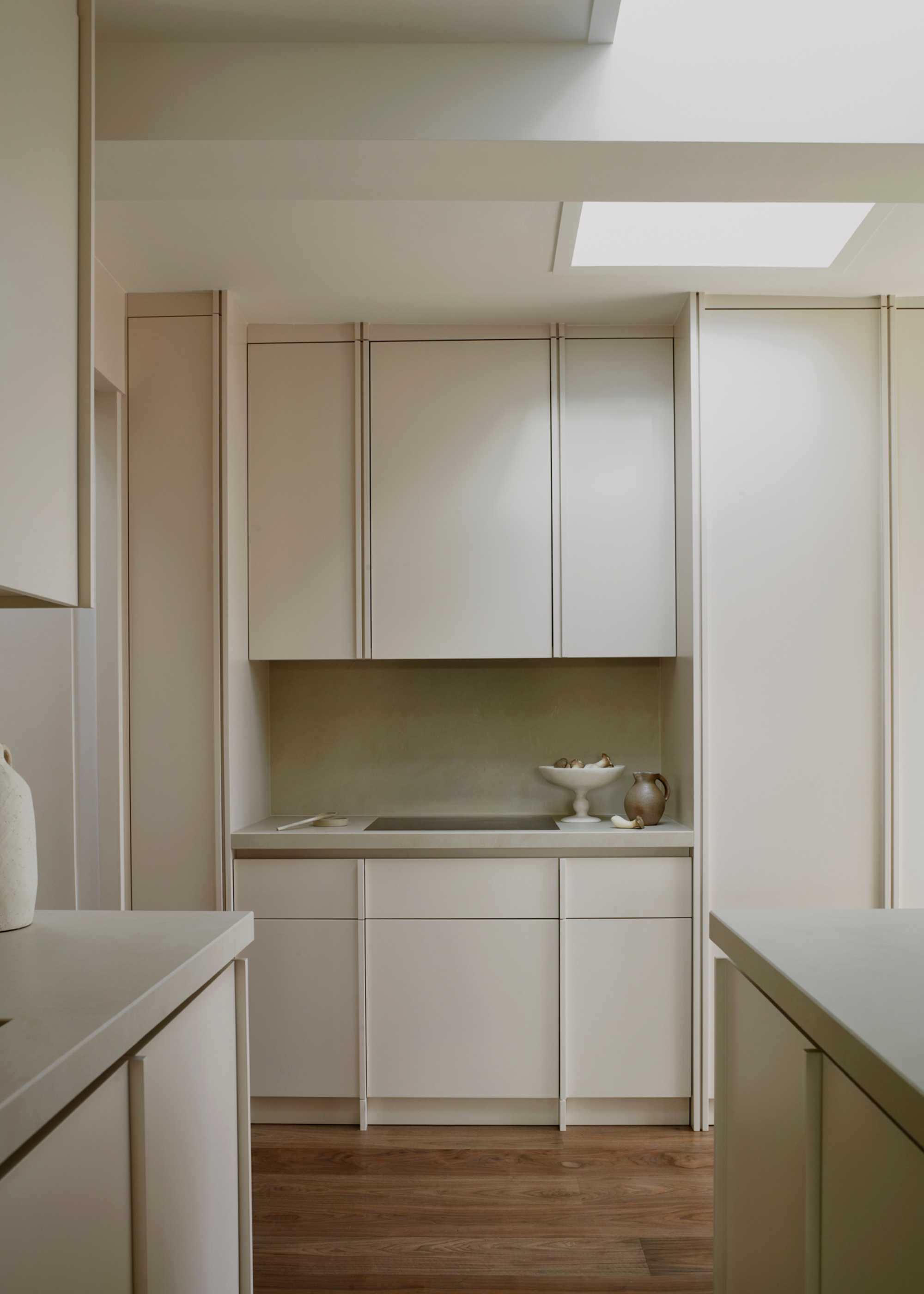
Intentionality is, of course, important when designing for a small room; however, there is a line, and once crossed, you can suddenly end up with a kitchen that feels like a laboratory instead of an open, welcoming space.
Kitchen zoning, for example, is a device many designers swear by. "As many of our kitchens are quite freestanding, we usually design them with separate areas: cooking, sink, island, and eating," says Helen.
However, this division of functionality across your space can end up making it feel quite disjointed, interrupting the flow we're always pining for.
"It is important to pay equal attention to aesthetics and functionality; if you only focus on one of these, then your kitchen will not work. Therefore, such things as triangles and zoning will generally just happen rather than being the main consideration," explains Helen.
Adopting this more laidback approach will bleed through in the design, creating a more welcoming, relaxed space. "We like to make simple open rooms that are comfortable and calm to live in, and not focus on zoning," says Helen. "This is not to say we do bear these factors in mind, but we do not design with this as our main concern; it is not the key to a perfect kitchen."
Small Kitchen Must-Haves
Whether your kitchen is long and narrow or a tiny square box, there is always something you can do to help make your space more functional for multiple people. So long as you stay away from these small kitchen layout mistakes, of course.

Maya Glantz is a Design Writer at Livingetc, covering all things bathrooms and kitchens. Her background in Art History informed her love of the aesthetic world, and she believes in the importance of finding beauty in the everyday. She recently graduated from City University with a Masters Degree in Magazine Journalism, during which she gained experience writing for various publications, including the Evening Standard. A lover of mid-century style, she can be found endlessly adding to her dream home Pinterest board.

