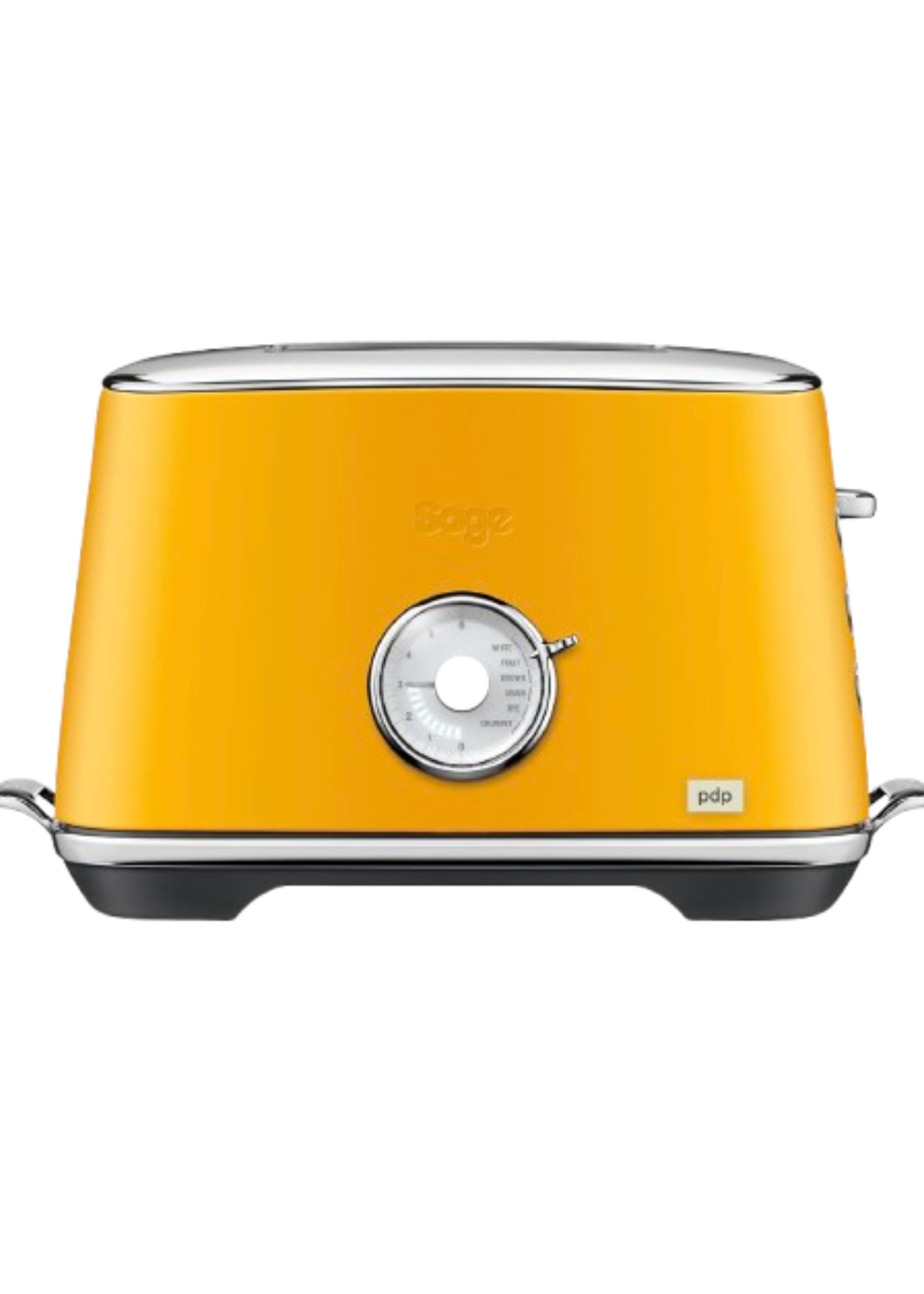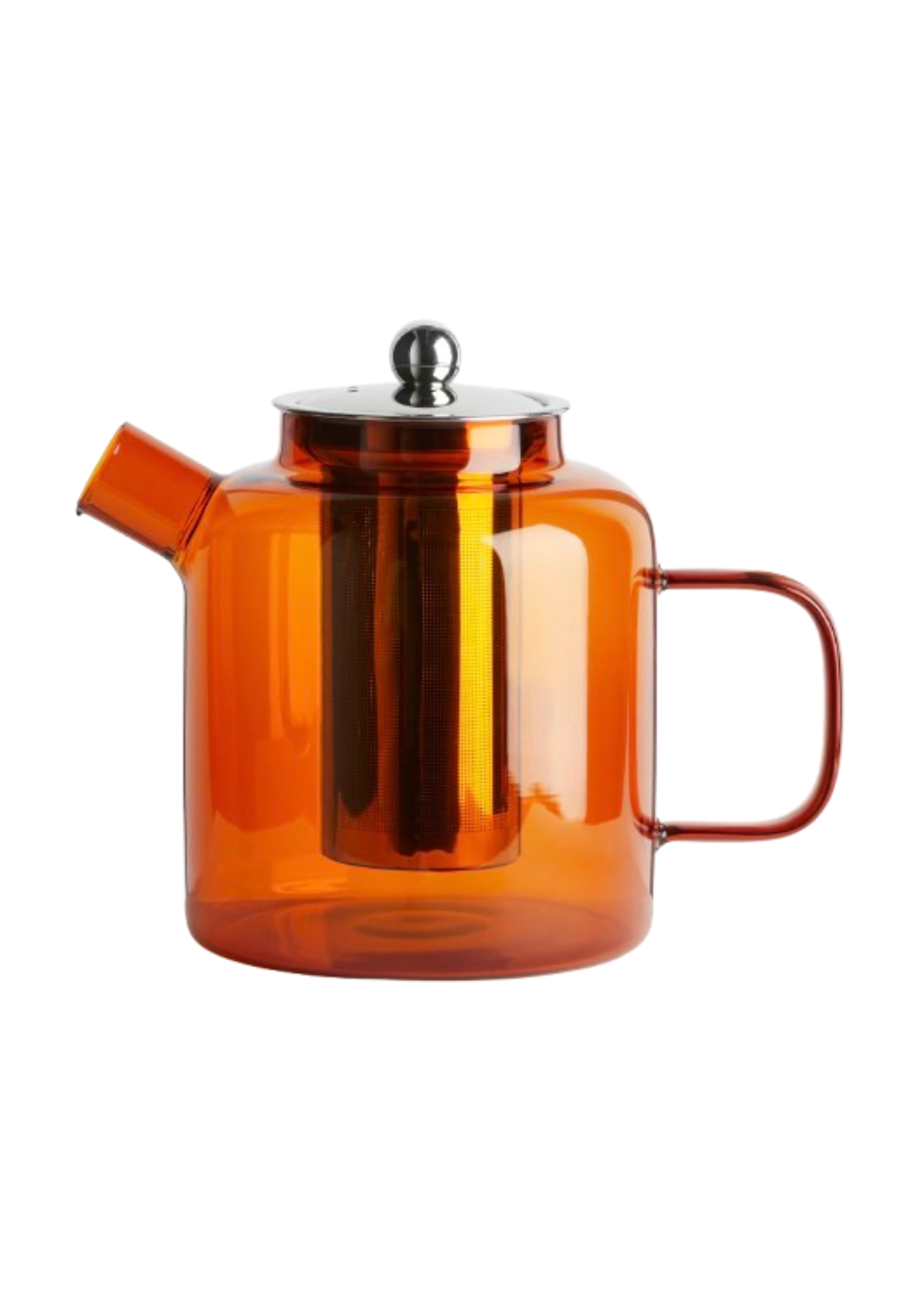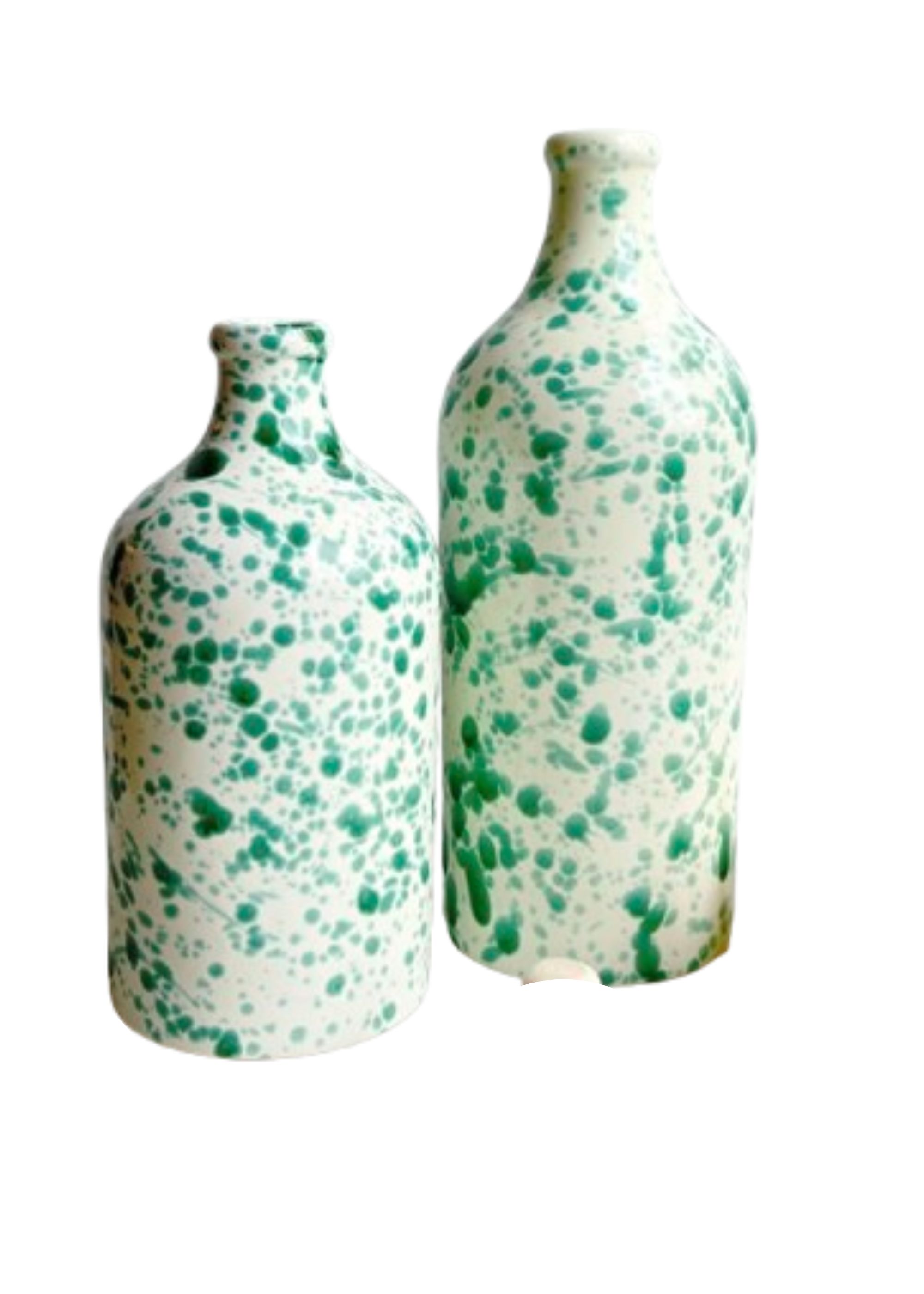6 Common Kitchen Mistakes When You've Got a Peninsula That Designers Warn Against, And What You Should Be Doing Instead
These small design missteps can limit your kitchen peninsula’s potential, so here's how to make it both beautiful and brilliantly functional

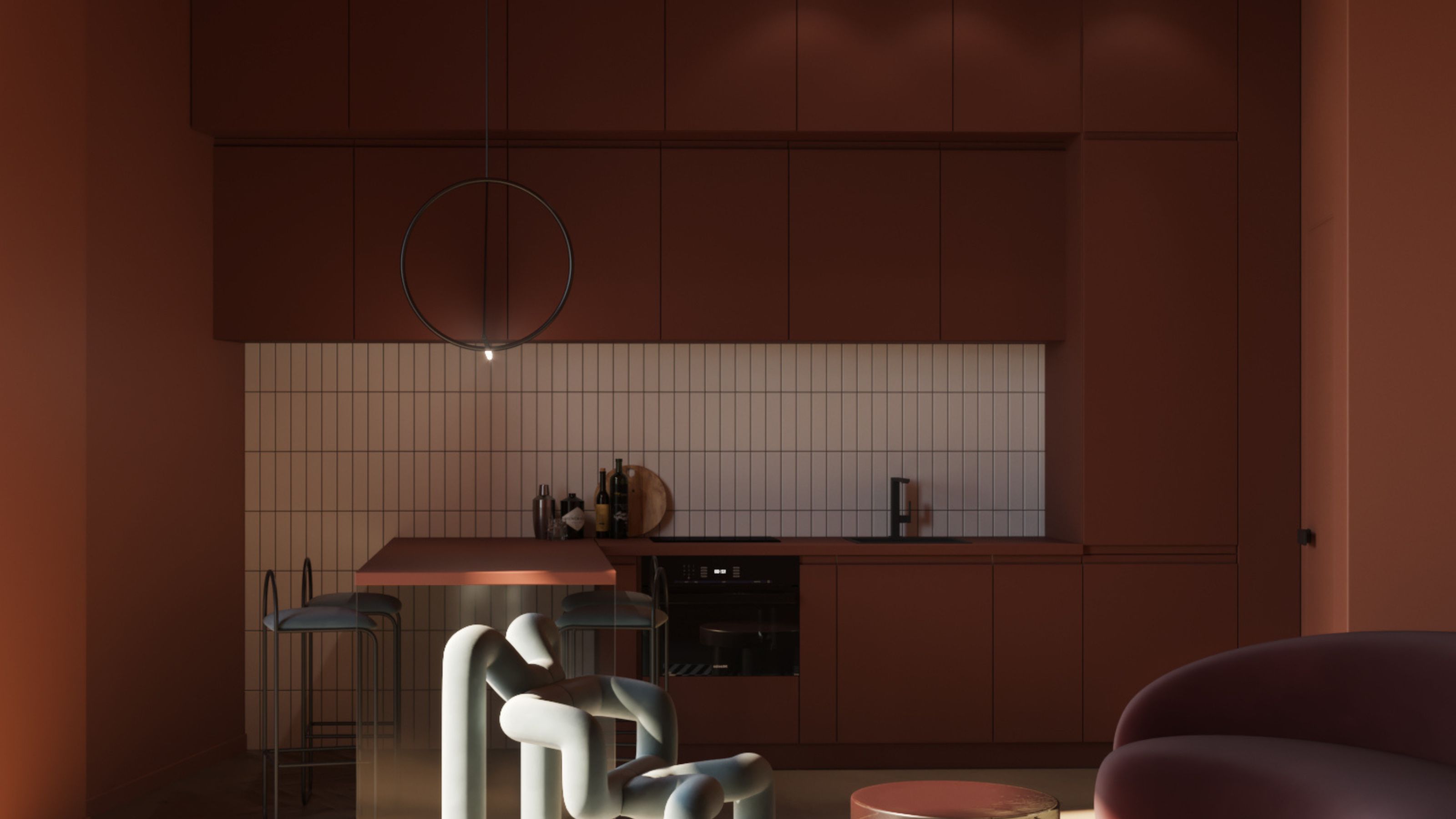
The Livingetc newsletters are your inside source for what’s shaping interiors now - and what’s next. Discover trend forecasts, smart style ideas, and curated shopping inspiration that brings design to life. Subscribe today and stay ahead of the curve.
You are now subscribed
Your newsletter sign-up was successful
A kitchen peninsula can be an extremely useful addition to a home, especially if it serves a large household or lacks sufficient storage. That extra counter space, along with the overhead area and additional surfaces, offers the perfect opportunity to maximize functionality.
However, as practical as it is, many homeowners fail to make the most of its potential or position it in a way that devalues it. For this reason, experts have highlighted some of the most common mistakes people make when setting up a kitchen peninsula.
So, before you start designing one in your home, or continue with your current setup, take note of these warnings to see if you’re making the same errors, and learn how you can fix them.
1. Leaving Dead Space Above the Island
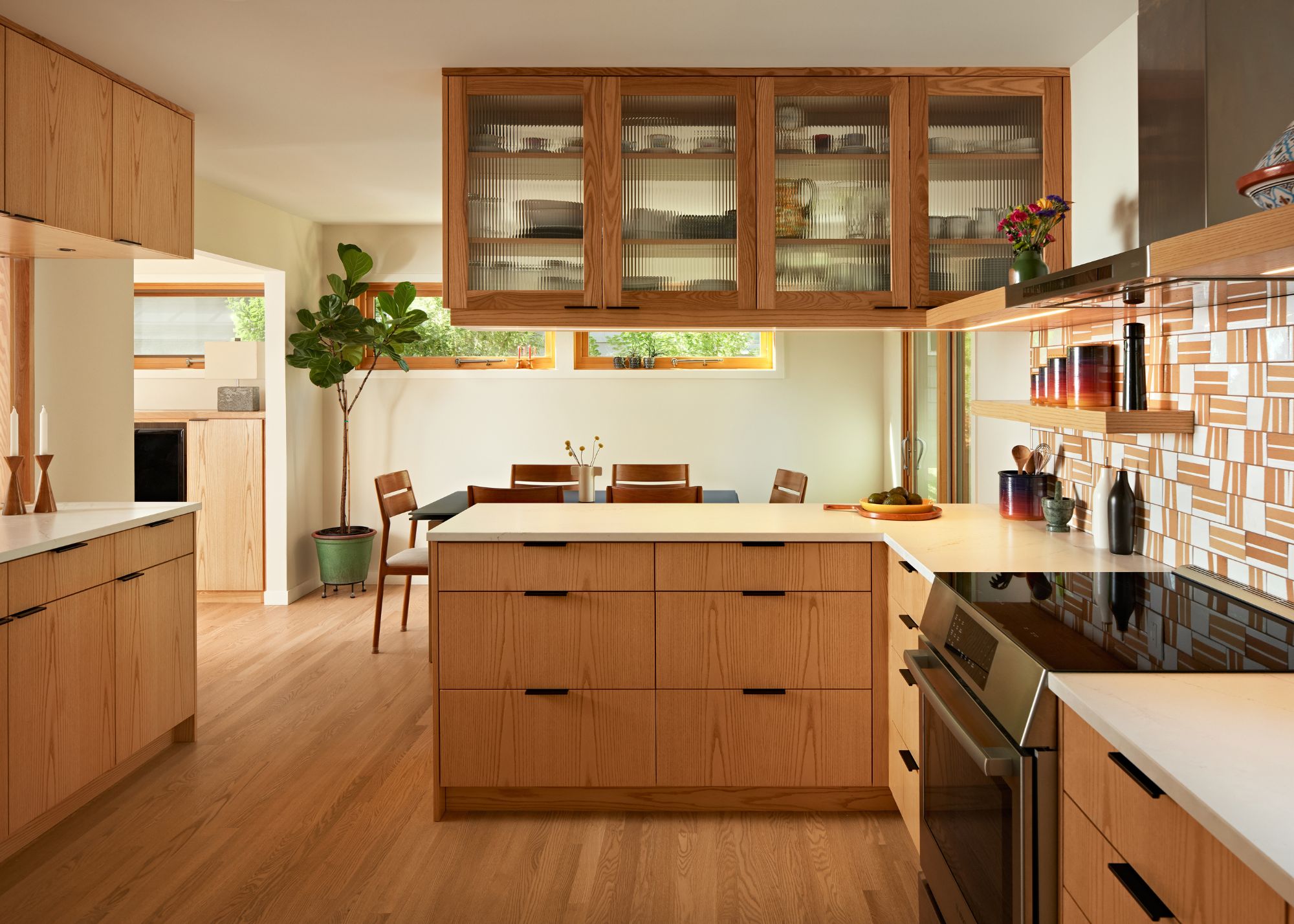
More often than not, while designing kitchen storage, one forgets to look up at the vertical space available. This is especially true when you have a peninsula that already houses cabinets and drawers.
You can do even more with hanging storage and overhead units. In fact, these clever additions are ideal for keeping clutter at bay while removing heavier items from sightlines, making your modern kitchen look clean and streamlined.
This project by Fuse 57 is the perfect example. Founder and principal Mike Bader explains: “This house isn’t large, so the kitchen needed to be efficient, with adequate counter space, good window placement and lighting, and thoughtful cabinet layouts to maximize storage. The overall layout reflects the client’s lifestyle: it’s partly open plan for entertaining, but can be closed off from the living spaces via operable wood slats.”
As for the peninsula, he adds, “We didn’t want the storage above the island to feel heavy or block natural light. The solution was reeded glass, which lets light filter through while obscuring cabinet clutter. It’s also two-sided, so from the dining room, dishes remain easily accessible.”
The Livingetc newsletters are your inside source for what’s shaping interiors now - and what’s next. Discover trend forecasts, smart style ideas, and curated shopping inspiration that brings design to life. Subscribe today and stay ahead of the curve.

Mike Bader, founder of Fuse57, is a licensed architect with 30+ years’ experience creating thoughtful, modern residential and commercial designs across Minnesota and Wisconsin.
2. Ignoring the Peninsula's Practical Perks
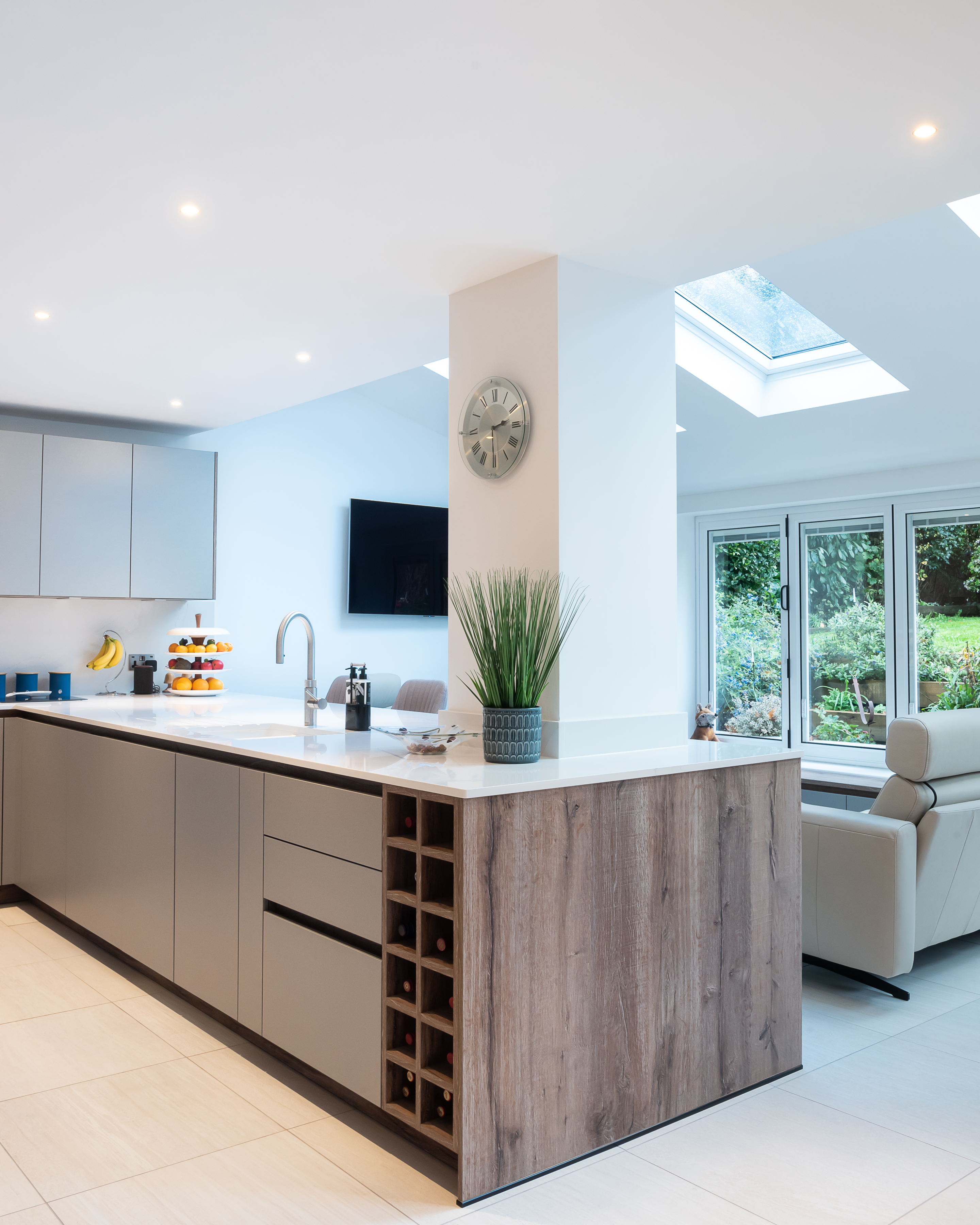
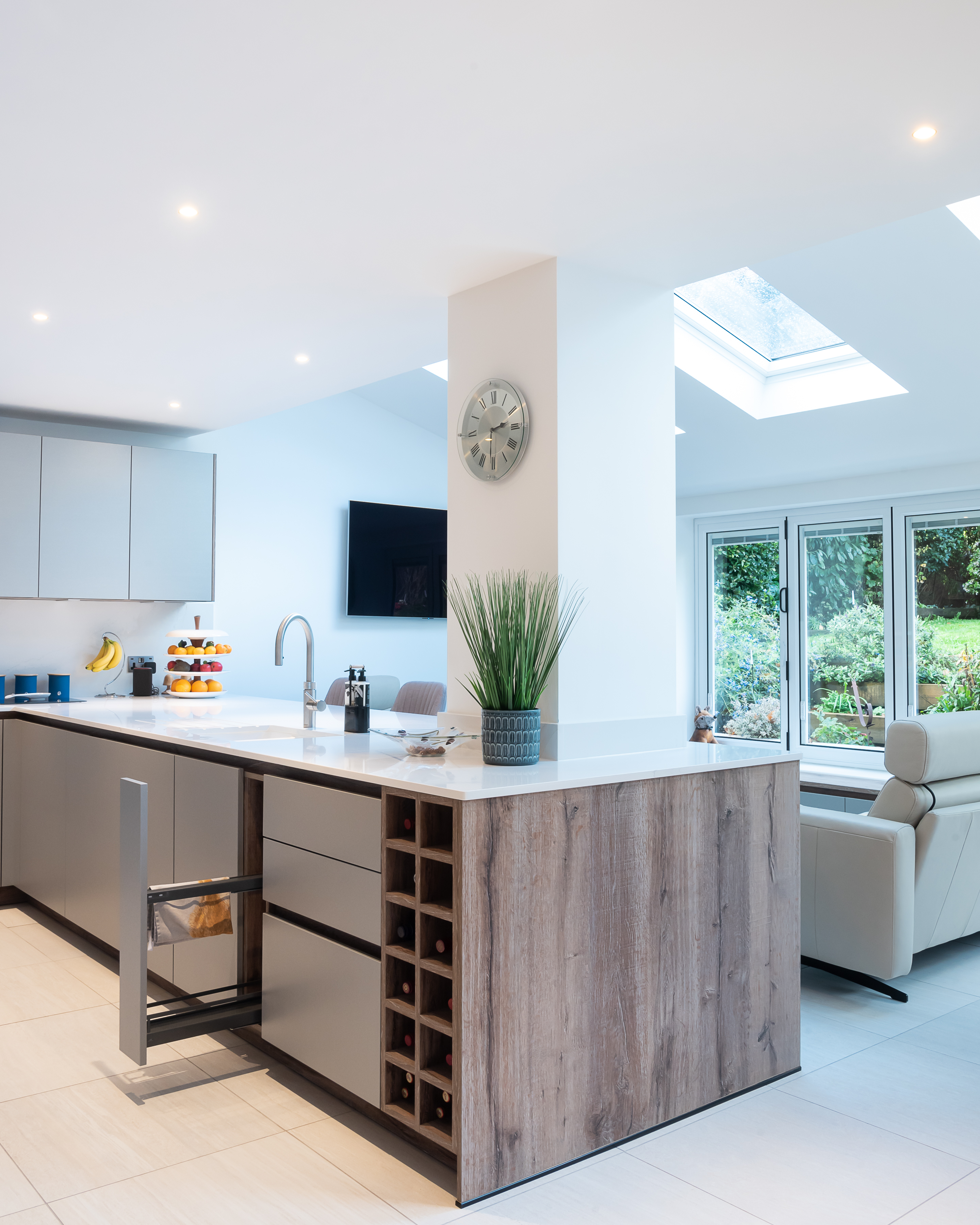
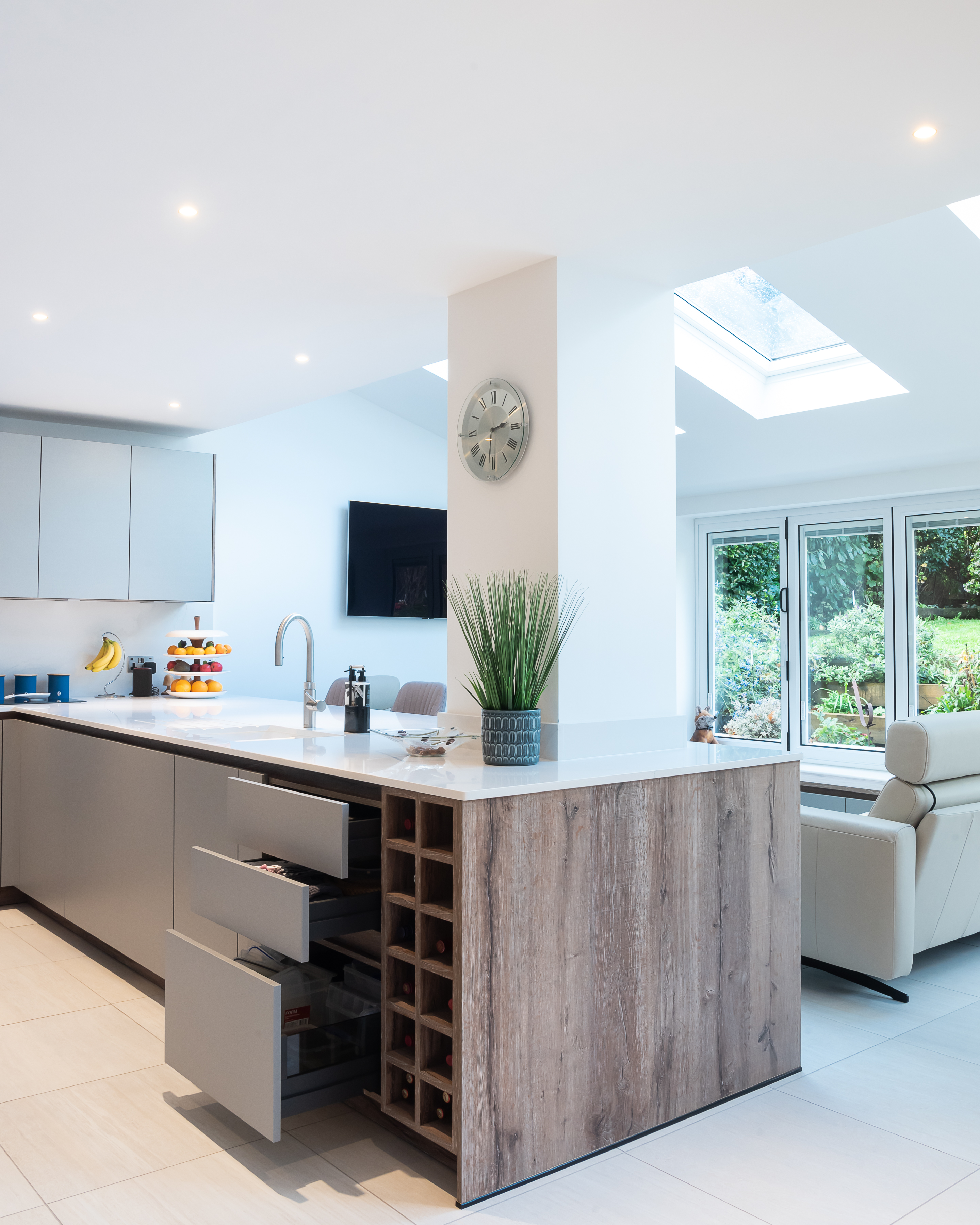
Speaking of storage, there are ample opportunities to add kitchen shelving, drawers, and other built-in solutions within the peninsula for ease of use. In fact, the peninsula can serve as a standalone unit for cutlery or appliances.
“The peninsula includes the sink, dishwasher, and bin,” explains Rubina Hughes of Rubina Hughes Design, describing her project. “There’s a pull-out unit for tea towels and a set of drawers. Cutlery can be taken straight from the dishwasher and placed into the drawers. The wood-finished bottle storage creates an additional design feature. There’s also storage at the back of the island in the same finish, alongside the breakfast bar seating.”
Interestingly, this peninsula was designed to incorporate a structural pillar — a clever way to integrate it into the kitchen layout. “A peninsula is a great option for spaces where a wall has been removed, such as between a kitchen and dining room, or where an island wouldn’t fit,” Rubina adds. “It can provide extra storage and breakfast bar seating. A sink or hob can also be placed within the peninsula; a venting hob is ideal as it eliminates the need for a ceiling-mounted extractor, maintaining an open look. Drawers are always practical since everything remains easily accessible.”

Rubina Hughes, a kitchen designer with 20+ years’ experience, creates elegant, functional, and sustainable spaces that blend cultural depth, creativity, and individuality with timeless design.
3. Choosing Poor Overhead Lighting
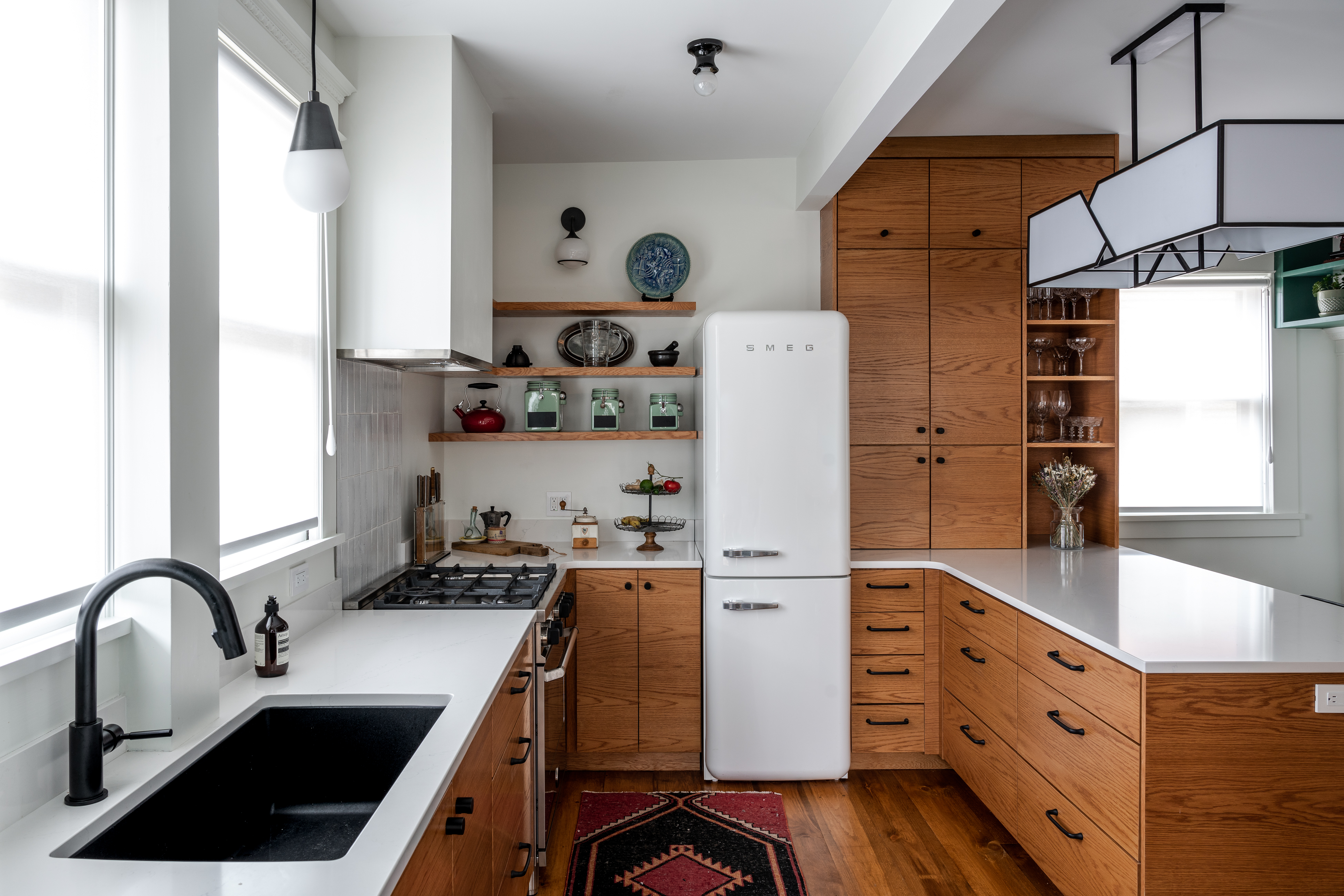
It’s absolutely essential to get kitchen island lighting right; this is where most of the work happens, so the counter must be well-lit for tasks. At the same time, lighting, especially pendant lighting, must also look aesthetically pleasing, as it defines the mood and overall style of the space. Too often, homeowners overlook this aspect, focusing instead on storage or countertop materials.
“The decision to incorporate a peninsula in this vintage kitchen renovation was a deliberate one,” says Dijana Savic-Jambert, co-founder and studio principal of MAREDI Design. “We wanted to create a U-shaped kitchen layout that enhances circulation and flow between work zones while maximizing functionality. The peninsula is composed entirely of drawer storage, each calibrated to house a range of essentials — from cookware to dinnerware and utensils. Behind it, we introduced countertop-height upper cabinetry to conceal a dedicated coffee station and neatly store small appliances like the toaster and microwave.”
“For lighting, we selected a statement suspended fixture crafted from linen, which delivers a soft, diffused glow across the workspace,” she adds. “This combination of concealed storage and considered lighting transforms the peninsula into a highly functional, design-led centerpiece that offers more utility than a traditional island ever could.”

Marc and Dijana Savic-Jambert of MAREDI Design create wellness-focused, sustainable homes that honor heritage, blending transatlantic influences with a passion for restoration and thoughtful, human-centered design.
4. Using the Wrong Materials for the Peninsula
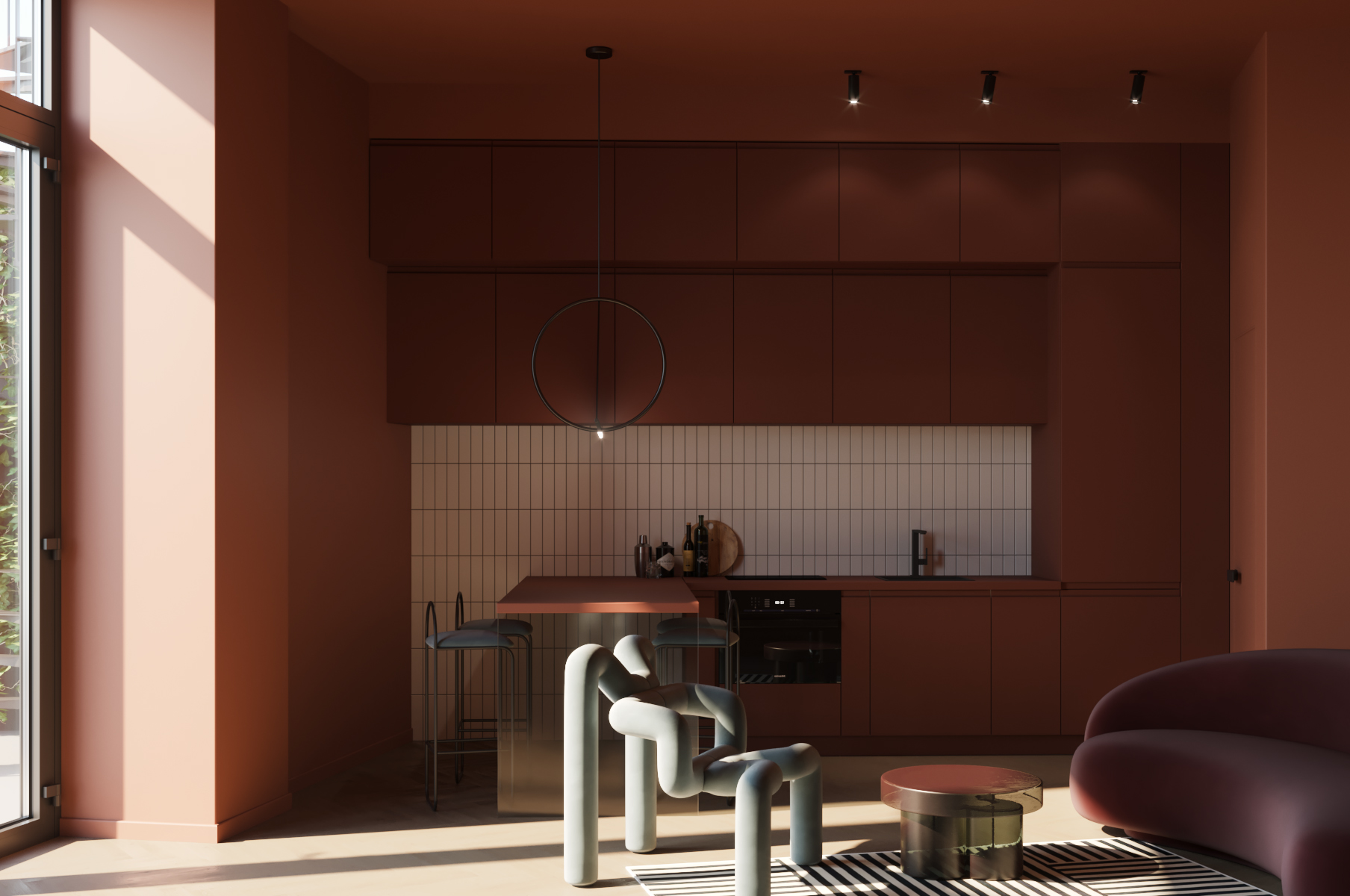
If you’ve added a kitchen peninsula as an afterthought, don’t let its materials be one too — make your kitchen a seamless, desirable space with sleek, long-lasting finishes.
Take this luscious red kitchen, for instance, designed by Elena Tomlenova, founder and artistic director of Archventil Interior Architects. The peninsula, skillfully crafted as an extension of the existing kitchen, is full of inspiration.
“The countertop was conceived as a seamless continuation of the cabinetry, maintaining the same sharp geometry and monolithic presence that defines the entire volume,” says Elena. “By extending outward, it transforms into a bar peninsula, introducing a social and multifunctional layer to the space while preserving a clean, minimal aesthetic.
"Crafted in the same finish as the cabinetry, the surface is made of a high-performance composite material that ensures durability while achieving perfect chromatic continuity. This deliberate choice eliminates visual interruptions, emphasizing the sculptural quality of the design. The glass base beneath the peninsula introduces a subtle contrast, visually lightening the mass and adding a contemporary edge.”
Speaking of the kitchen color palette, she adds, “The deep red-brown tone was chosen for its ability to infuse the kitchen with warmth and intimacy. Red, historically associated with energy and conviviality, enhances the emotional connection to the act of cooking and gathering. Applied across walls, cabinetry, and countertops, it creates an immersive, monochromatic environment, making the kitchen not just a functional core but also a bold statement of character and style.”

Born in Moscow, Elena Tomlenova, founder of Archventil, blends art, design, and architecture to create emotionally resonant, experience-driven interiors with a distinctly Milanese sensibility.
5. Overlooking the Breakfast Nook Potential
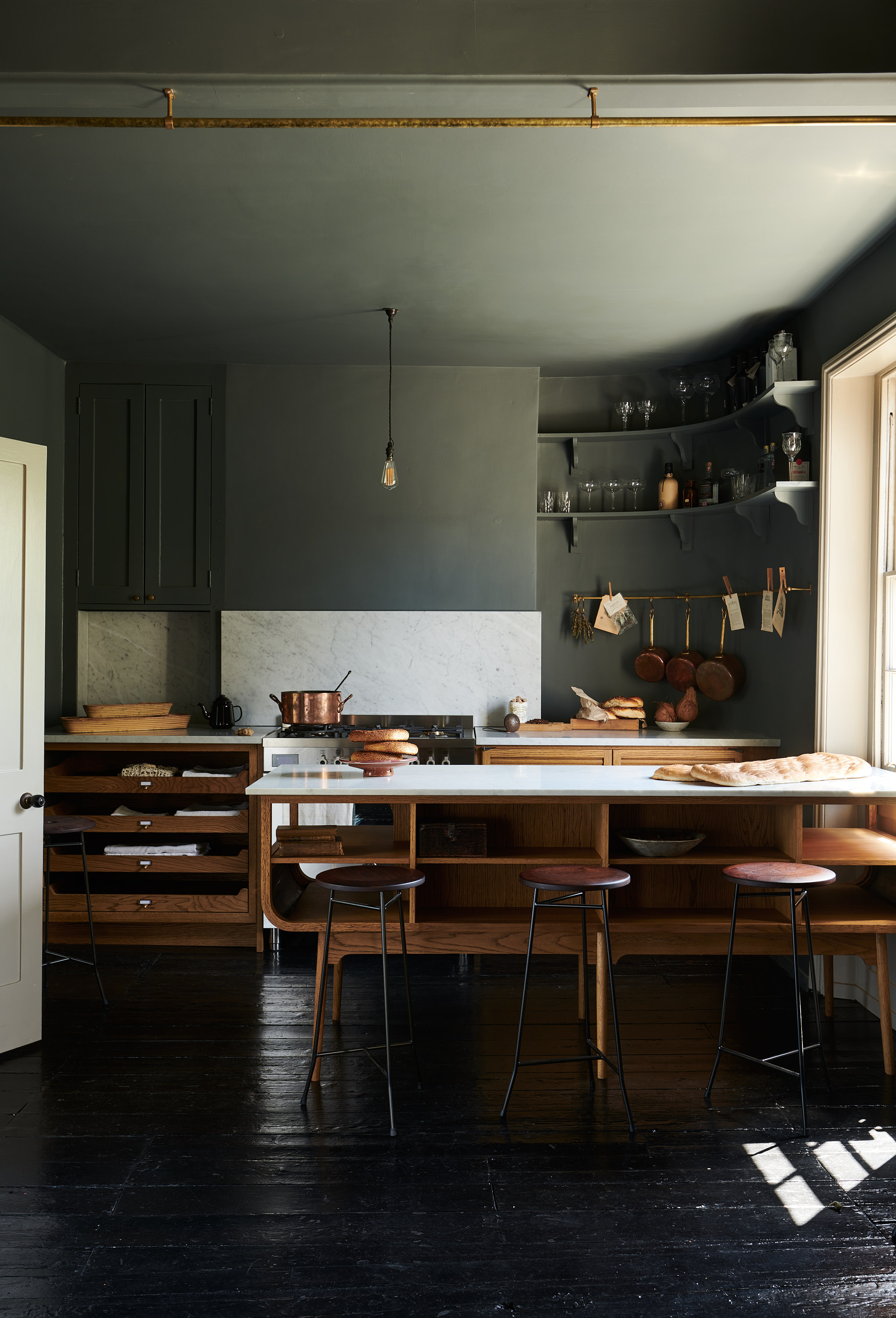
The potential of a kitchen peninsula goes far beyond a space for chopping or storage: think of it as a kitchen diner, where you and your family can enjoy impromptu meals, share a glass of wine, or have the kids do their homework while you cook. Too often, homeowners limit the peninsula to its most obvious functions.
“A peninsula kitchen usually consists of a prep table or open-slatted island butted up against a wall, often due to limited space for a freestanding central piece,” says Helen Parker, creative director of deVOL Kitchens. “This approach feels more freestanding than the typical fitted peninsula run and is better suited for prep and seating rather than appliances."
Add a few lightweight stools or tall chairs, and simply tuck them away when not in use.
6. Not Leaving Sufficient Clearance Space Around the Peninsula
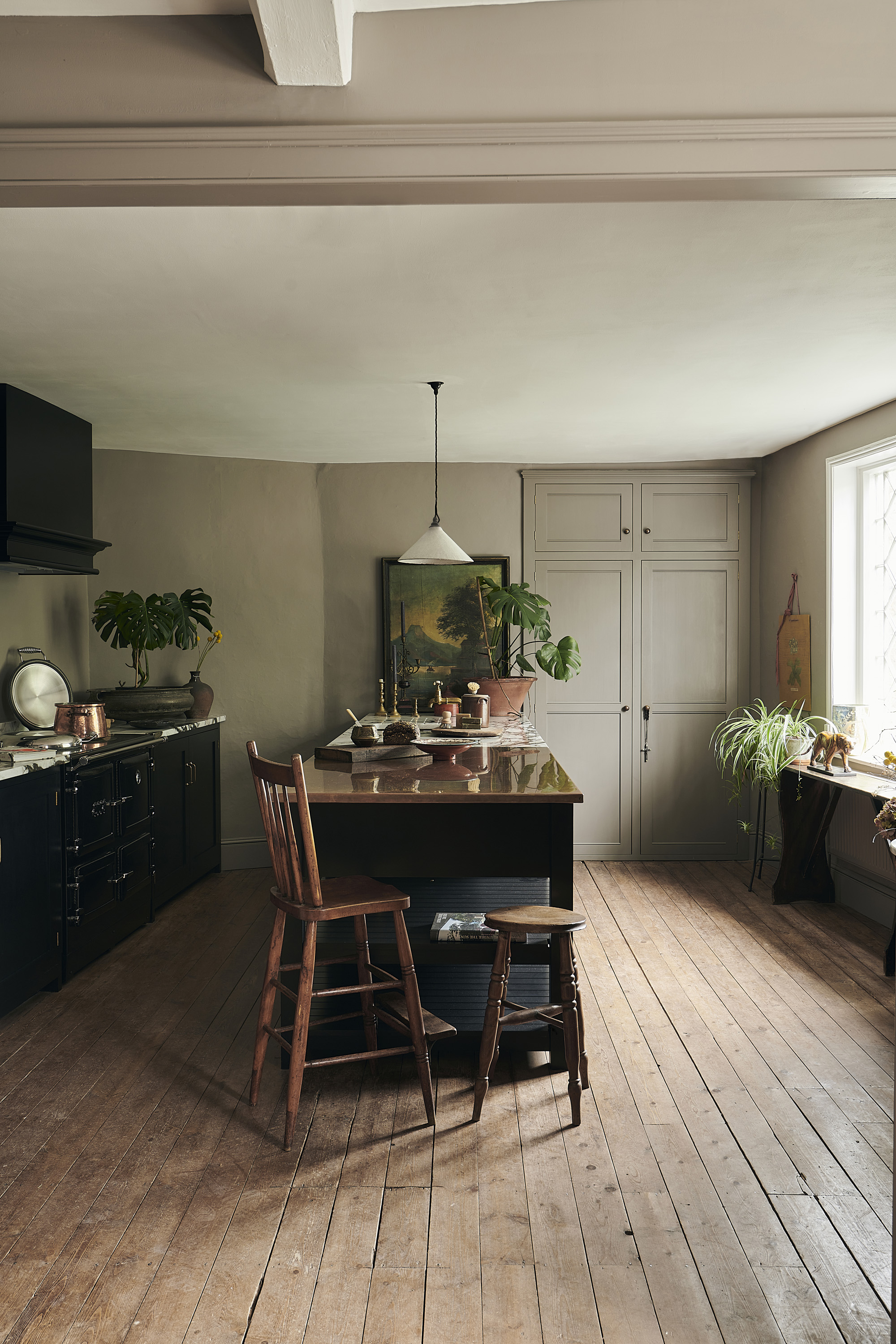
While it’s always a great idea to add extra counter space or a kitchen peninsula to a room that lacks storage or functionality, caution must be exercised in where and how you position it.
For a well-functioning kitchen, there needs to be adequate circulation; not just within the kitchen work triangle, but also along the passageways leading to adjacent areas. A peninsula placed too close to other counters can easily create a bottleneck, especially in small kitchens.
Experts suggest maintaining at least 42 inches (107 cm) of clearance, and 48 inches (122cm) on the seating side to allow comfortable movement and easy access to open drawers or doors.
“A practical kitchen peninsula begins with an understanding of spatial flow — how people move, cook, and gather in the space,” says Dijana. “It’s not a universal solution, but in the right context, it seamlessly extends the perimeter cabinetry to provide valuable prep and serving surfaces. The key is to balance functionality and connection: ensure it supports efficient cooking zones while naturally drawing people in, creating an intuitive place to gather, serve, or simply pause with a cup of coffee.”
FAQs
What are the Disadvantages of a Peninsula in a Kitchen?
Having the extra counter space is always a boon, but at times, a kitchen peninsula can create circulation issues if poorly positioned. In tiny spaces, these islands may block movement or access to appliances.
In open layouts, a peninsula can visually divide the space, making it look cramped. Electrical or plumbing integration can be complex, and improper lighting may limit its functionality.
Stylish Kitchen Accessories
A well-designed and planned kitchen peninsula can elevate both function and flow, but you need to avoid common mistakes in layout, lighting, and materials to ensure this hardworking feature enhances your kitchen’s design.
Or, if you prefer to go free-standing, experts share their most inspiring kitchen island ideas that are just as clever as they are stylish.

Aditi Sharma Maheshwari started her career at The Address (The Times of India), a tabloid on interiors and art. She wrote profiles of Indian artists, designers, and architects, and covered inspiring houses and commercial properties. After four years, she moved to ELLE DECOR as a senior features writer, where she contributed to the magazine and website, and also worked alongside the events team on India Design ID — the brand’s 10-day, annual design show. She wrote across topics: from designer interviews, and house tours, to new product launches, shopping pages, and reviews. After three years, she was hired as the senior editor at Houzz. The website content focused on practical advice on decorating the home and making design feel more approachable. She created fresh series on budget buys, design hacks, and DIYs, all backed with expert advice. Equipped with sizable knowledge of the industry and with a good network, she moved to Architectural Digest (Conde Nast) as the digital editor. The publication's focus was on high-end design, and her content highlighted A-listers, starchitects, and high-concept products, all customized for an audience that loves and invests in luxury. After a two-year stint, she moved to the UK and was hired at Livingetc as a design editor. She now freelances for a variety of interiors publications.
