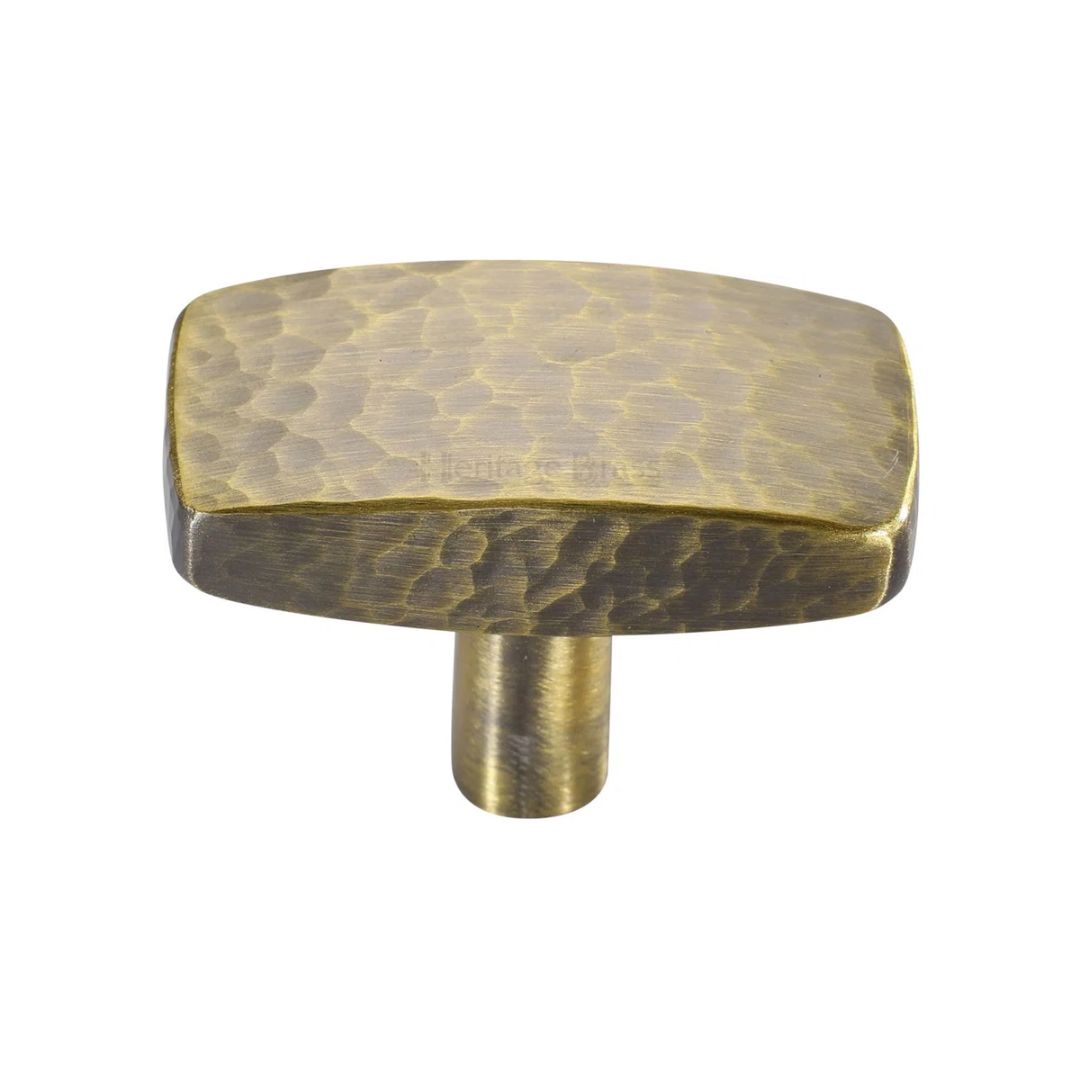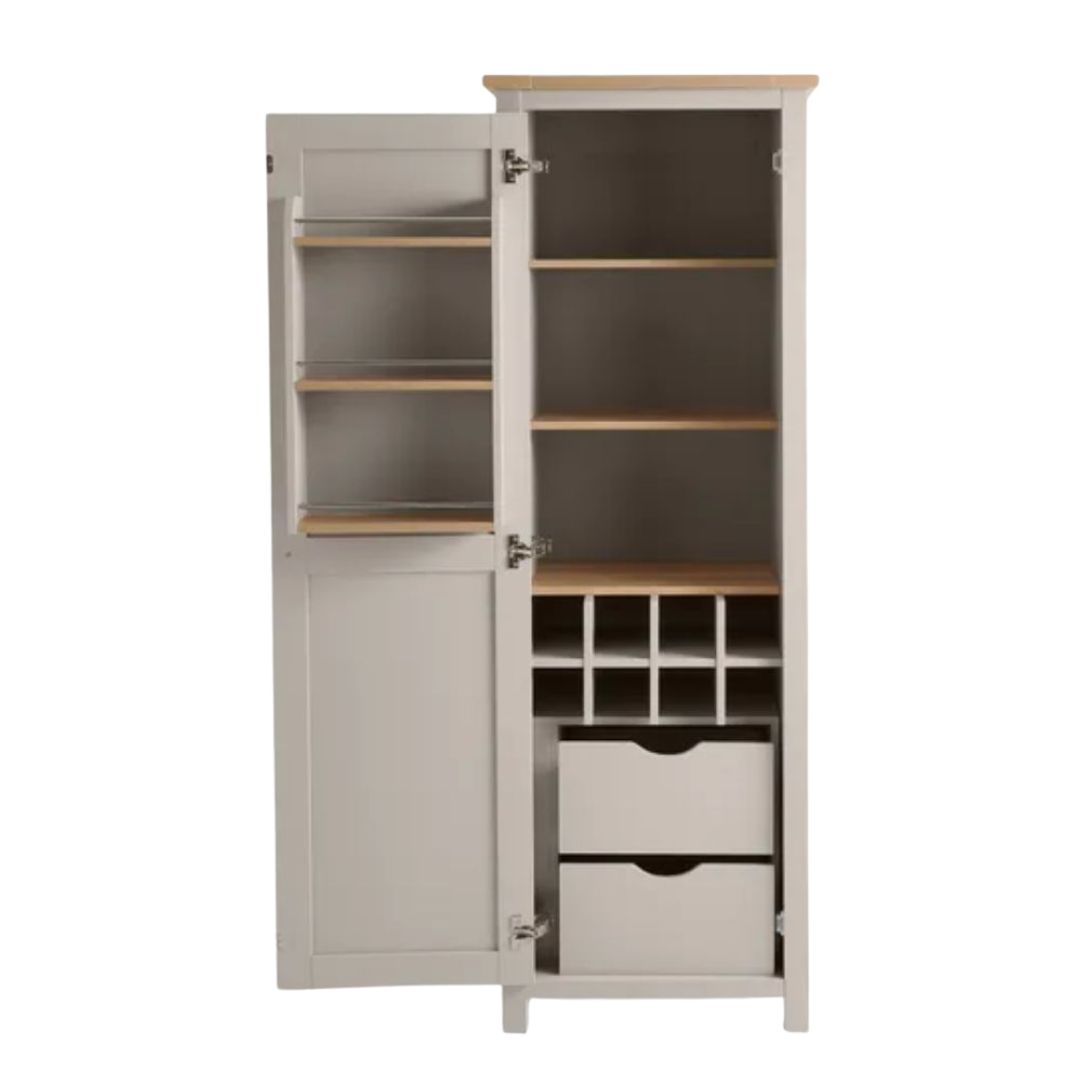4 Design Mistakes in Your Galley Kitchen That a Good Kitchen Designer Will Always Notice — and What to Do Instead
Once you weed out these common errors, you'll be able to have a much smoother, well-designed, and functional galley kitchen

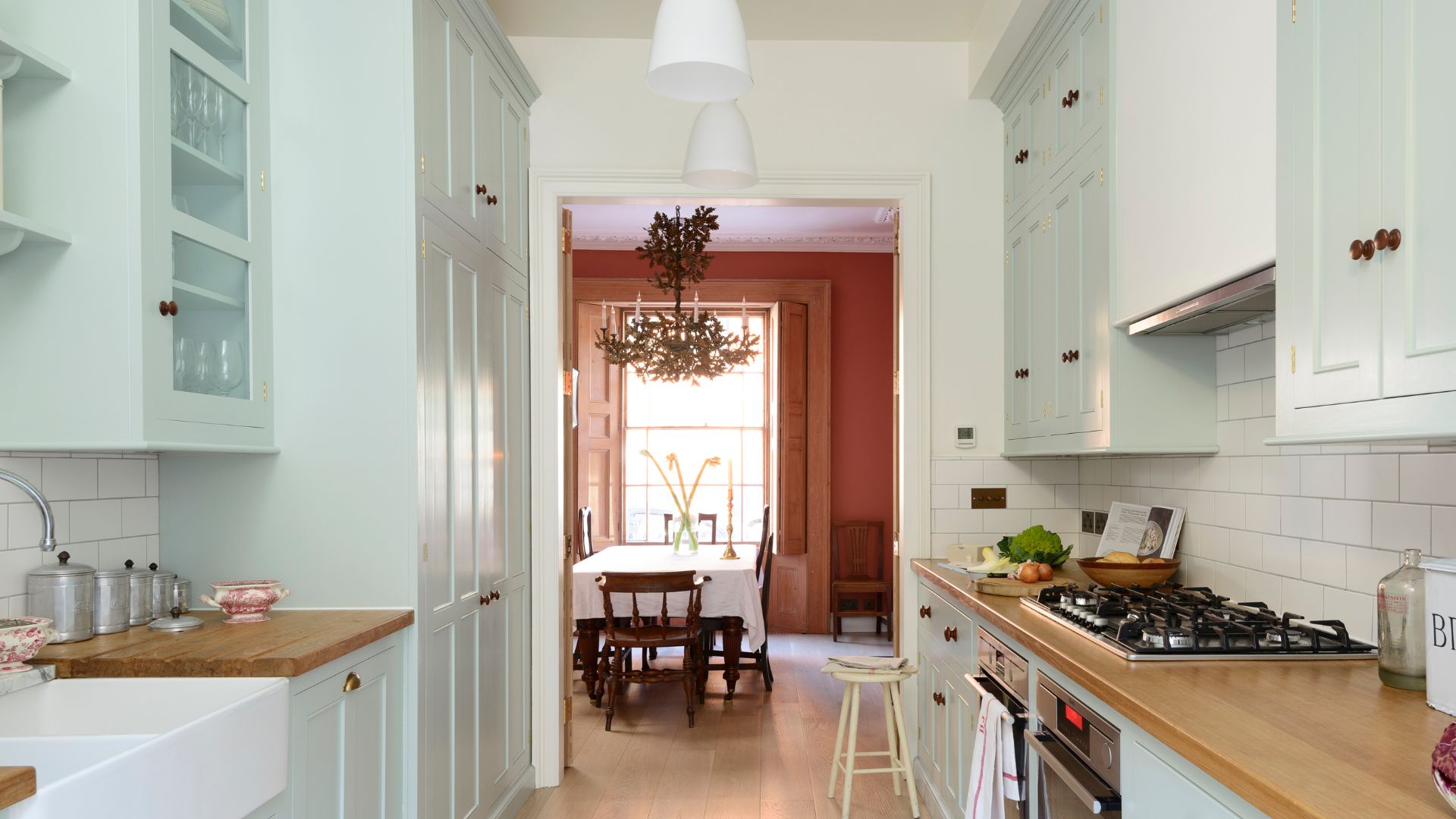
The Livingetc newsletters are your inside source for what’s shaping interiors now - and what’s next. Discover trend forecasts, smart style ideas, and curated shopping inspiration that brings design to life. Subscribe today and stay ahead of the curve.
You are now subscribed
Your newsletter sign-up was successful
It’s easy to fall into the trap of making galley kitchen mistakes. The room is small, offering limited space for experimentation, and can feel cramped to work in, especially when more than one person is using it. When it comes to designing this space, many homeowners fall prey to myths, rely on outdated practices, or choose suboptimal design elements, making the kitchen even harder to use.
But as experts tell us, a galley kitchen can actually be stylish, functional, and full of possibilities if you apply the right design tricks and elements. From selecting the perfect colors and storage solutions to choosing smart materials, you can make this compact room feel both special and usable.
Here are the galley kitchen mistakes you’re probably making, and how to correct them.
1. Choosing Dark Tones That Make a Kitchen Look Smaller
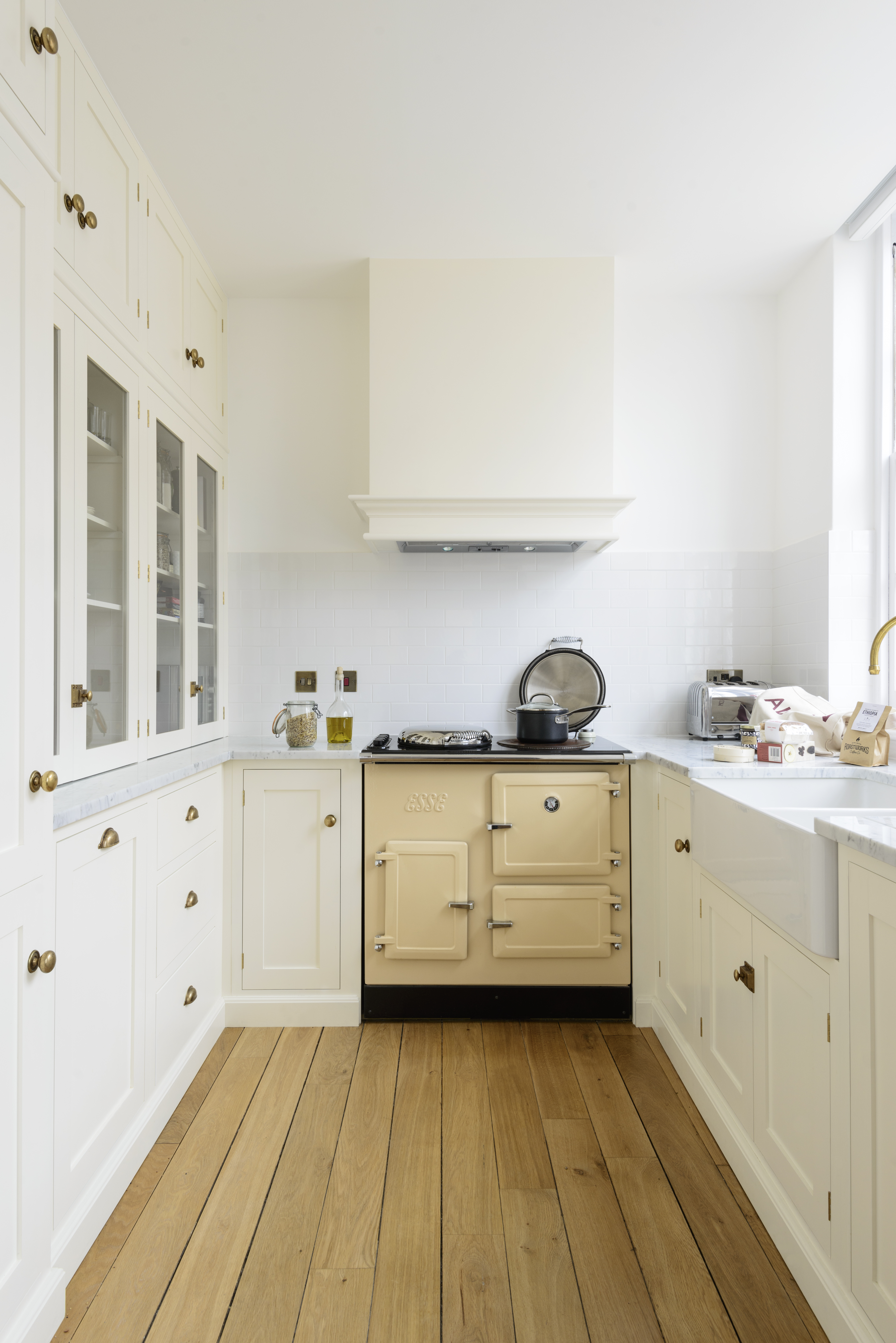
THE FIX: Embrace lighter colors that open up the space and make it feel breezy.
When it comes to kitchen color ideas, there are plenty of options to choose from, but experts advise caution, especially if you’re working with a very small galley kitchen. In spaces like these, if the light conditions are low, dark tones can make the room feel suffocating. It’s best to opt for shades such as cream, beige, off-white, or mint green — calming colors for a small kitchen.
“If you aim to make your kitchen look bigger, it’s a good idea to keep the colors and materials similar: soft light woods for flooring, paired with walls and cupboards in coordinating shades,” says Helen Parker, creative director of deVOL Kitchens. “This will have more impact than simply painting your walls a light color. It’s also worth noting that a small kitchen filled with dramatic colors, textures, and eclectic accessories can develop a big personality, which can also visually give the impression of a larger space.”
2. Ignoring the Vertical Space for Storage
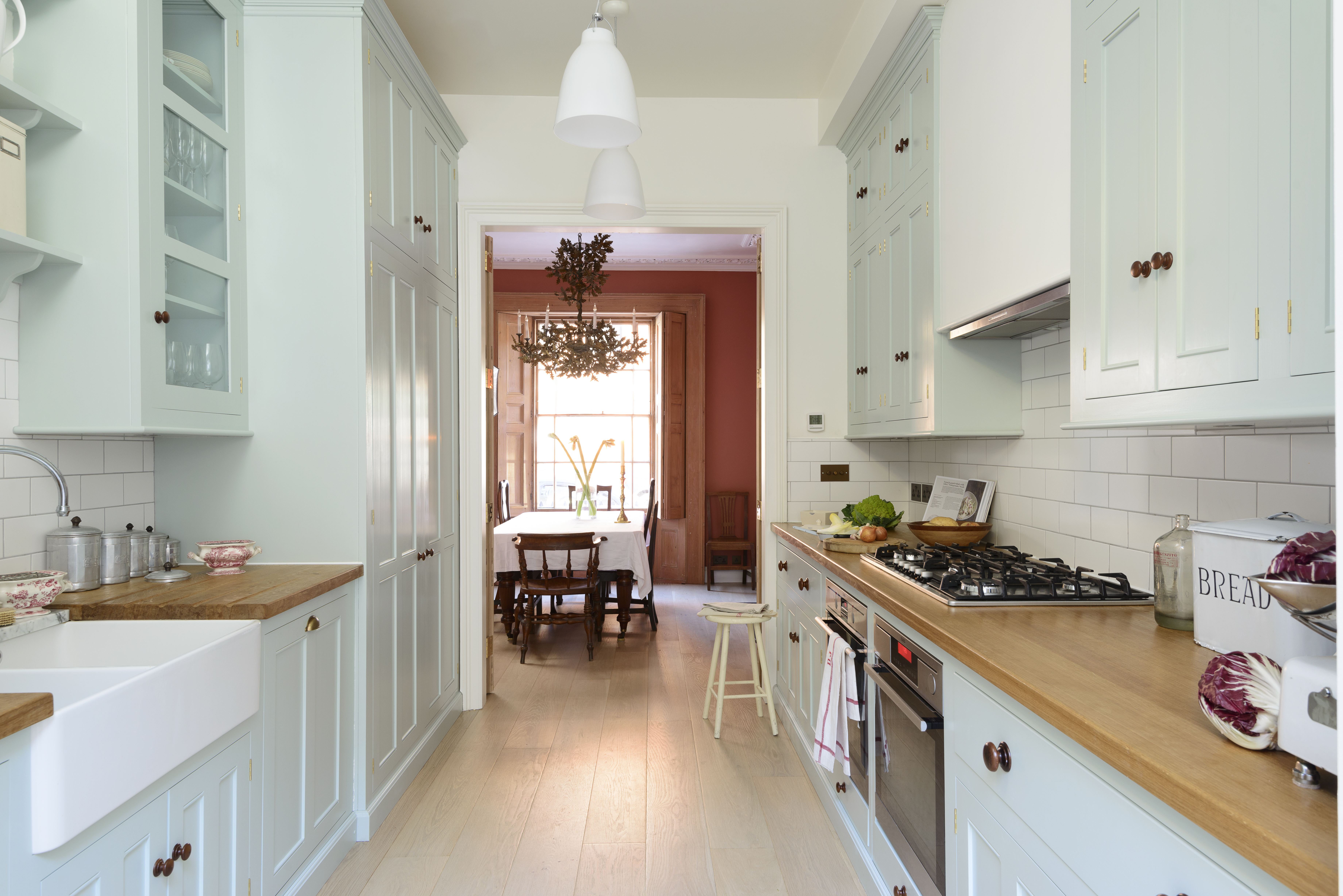
THE FIX: Take the storage right up to the ceiling to maximize storage.
Galley kitchen storage ideas might be on everyone's mind, and trust us, there's a way to eke out space even in the tightest corners and rooms. In galley kitchens, where floor space is limited, the best solution is to look up.
“If the ceilings are high, then use this space by creating additional storage with tall wall cupboards. They may be harder to reach, but the extra room can be invaluable,” says Helen.
The Livingetc newsletters are your inside source for what’s shaping interiors now - and what’s next. Discover trend forecasts, smart style ideas, and curated shopping inspiration that brings design to life. Subscribe today and stay ahead of the curve.
Consider installing a wall of tall cabinets, or add a long vertical board to hang pots and pans. If you prefer your items to be more visible, swap closed cabinets for ceiling-height cubbies so you always know where everything is stored.
3. Overcrowding With Cabinetry
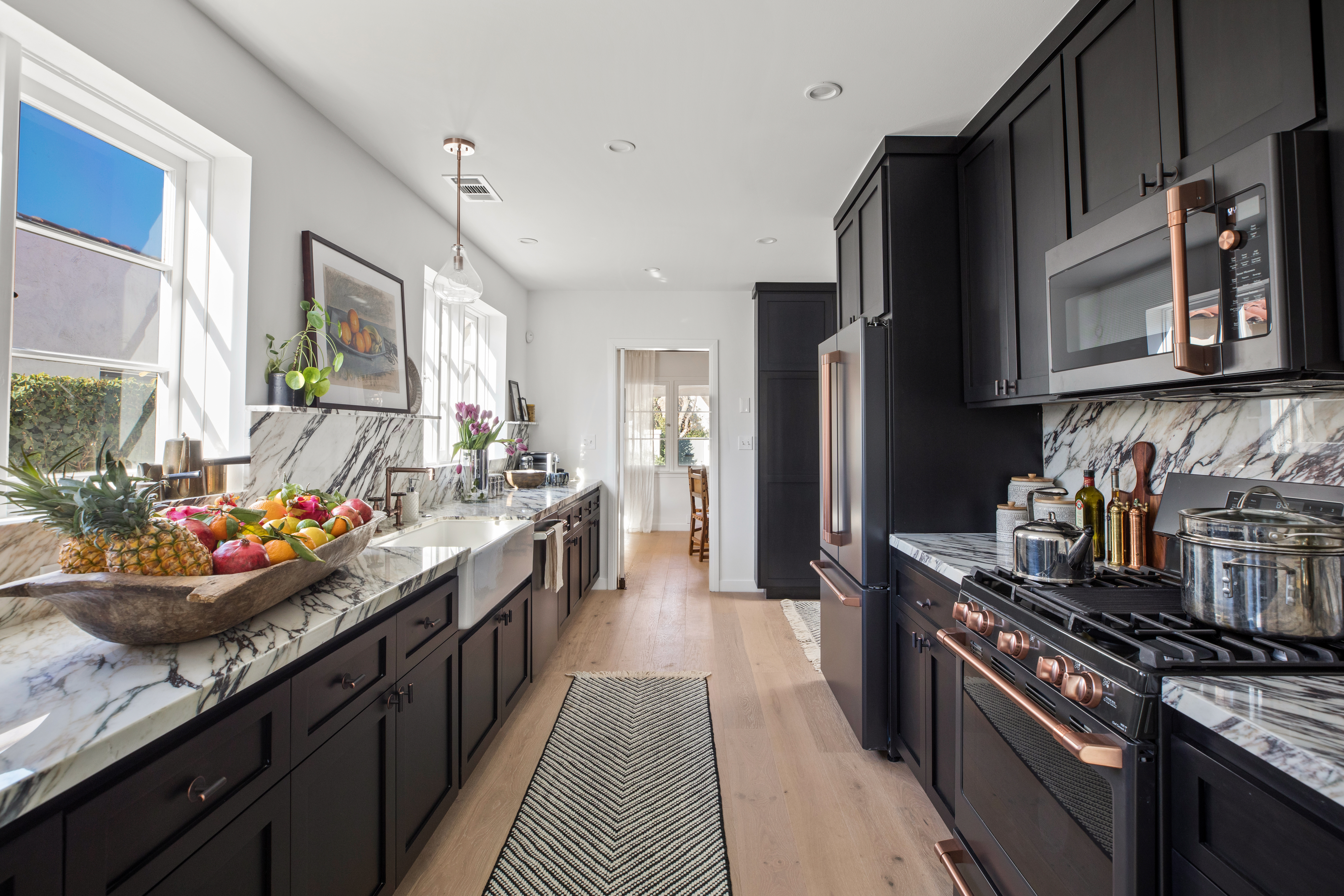
THE FIX: Give the kitchen breathing space by placing all the heavy appliances along one counter, and leaving the second for prep work.
This is a common galley kitchen mistake, and let’s be honest, it’s not an easy one to overcome. Small, long and narrow kitchens naturally get cluttered and overcrowded, especially if you’re running a busy household. In situations like these, with plenty of appliances, plates, and pots to contend with, experts suggest making a few smart changes to the layout for better flow. Kishani Perera, founder of Kishani Perera Inc., has employed some clever ideas to open up a once-dingy galley kitchen design.
“When this home was purchased, the kitchen was broken up into multiple spaces: a tiny breakfast area, an enclosed nook for the stove, and awkwardly placed cabinets,” she says. “It ultimately felt compartmentalized, dark, and choppy. To create flow, we opened up the space by removing walls and all of the cabinetry. Then, we redesigned the kitchen without uppers on one side, while relegating the bulky appliances to the other to create the illusion of space. In doing so, we introduced modernity, symmetry, balance, light, and utility that transformed this formerly traditional and cavernous space.”
Los Angeles-based Kishani Perera Inc. has spent over two decades crafting layered interiors and reinventing homes nationwide, delivering personalized designs spanning Spanish Revival, Craftsman, Coastal, Contemporary, Eclectic, Mediterranean, Bohemian, and more.
4. Opting for Cheap Materials
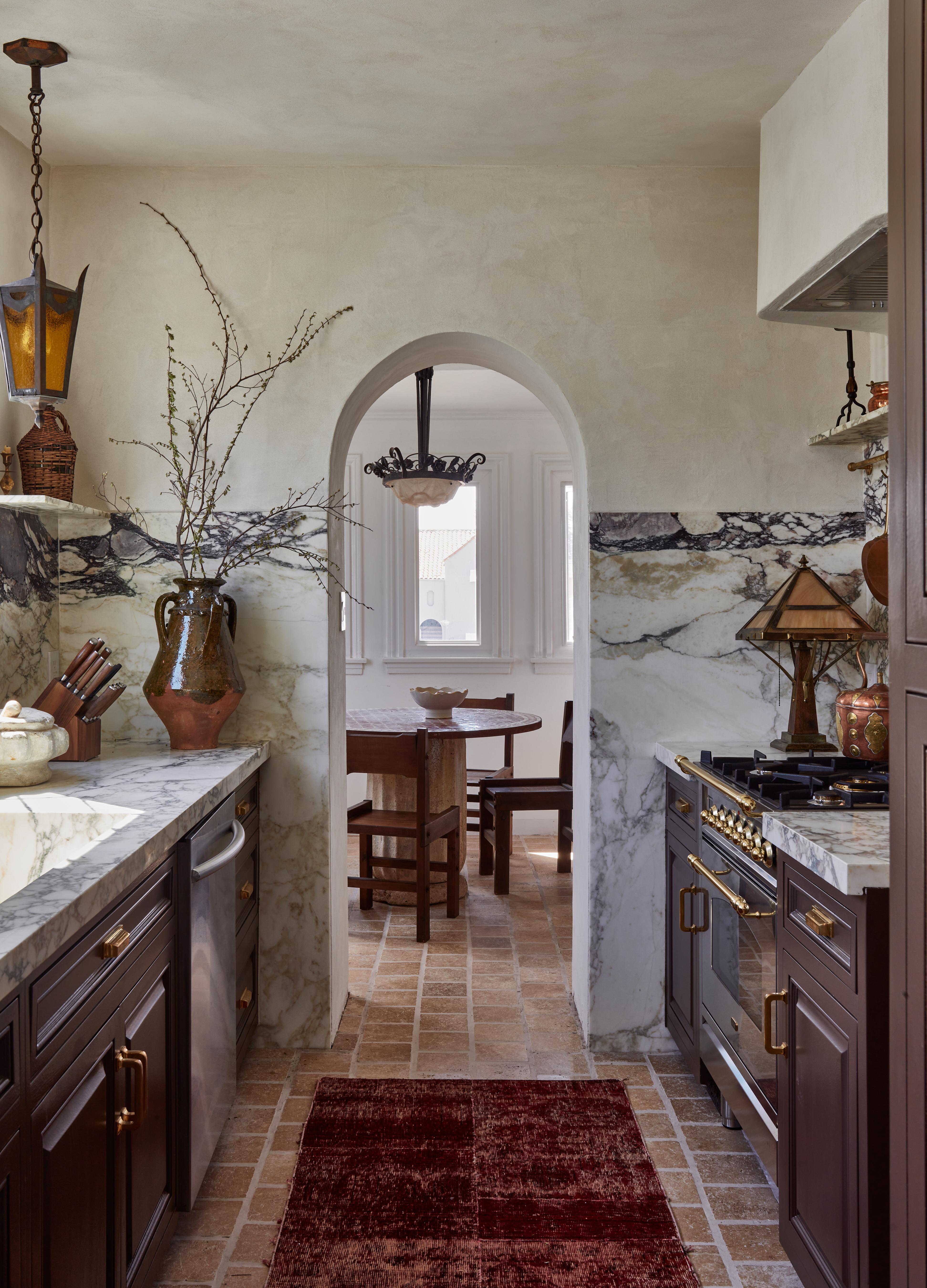
THE FIX: Celebrate the galley kitchen with beautiful countertop materials, flooring and wall paints.
And finally, in the hall of small kitchen mistakes, the most obvious one is skimping on good-quality materials simply because you feel the space is too small to invest in nice things. Wrong! A kitchen, no matter its size, is the most-used space in the house, frequented every day. Aesthetics aside, using smart, sturdy, and durable materials is essential for longevity and functionality.
“Homeowners are realizing they don’t need to invest in premium materials everywhere to achieve impact,” notes Jonathan. “By introducing high-quality worktops into key zones, they elevate the space while keeping the overall project within reach. The worktop is the hardest-working surface in any kitchen; it’s where the real traffic happens, from food prep to family gatherings. That’s why it’s worth investing in a material that can withstand daily wear and tear. By pairing a premium worktop with more affordable cabinetry carcasses — perhaps dressed with bespoke fronts to elevate the look — you can achieve a kitchen that combines beauty with longevity, all at a more accessible price point.”
A well-designed kitchen also creates a positive mood, making time spent cooking or gathering there feel like a treat.
FAQs
What to Avoid When Designing a Galley Kitchen?
Designing a galley kitchen comes with pitfalls. Avoid cramped layouts, insufficient storage, or cutting costs on durable materials. Steer clear of overly dark shades in small, low-light spaces, and don’t overlook functional details like handles or hardware.
A successful galley kitchen balances smart space planning, quality finishes, and clever storage for long-lasting style and ease.
Galley kitchens are the most hardworking rooms in the home; give them the design attention they deserve. Choose high-quality materials and invest in the right storage ideas for a clutter-free space.

Aditi Sharma Maheshwari started her career at The Address (The Times of India), a tabloid on interiors and art. She wrote profiles of Indian artists, designers, and architects, and covered inspiring houses and commercial properties. After four years, she moved to ELLE DECOR as a senior features writer, where she contributed to the magazine and website, and also worked alongside the events team on India Design ID — the brand’s 10-day, annual design show. She wrote across topics: from designer interviews, and house tours, to new product launches, shopping pages, and reviews. After three years, she was hired as the senior editor at Houzz. The website content focused on practical advice on decorating the home and making design feel more approachable. She created fresh series on budget buys, design hacks, and DIYs, all backed with expert advice. Equipped with sizable knowledge of the industry and with a good network, she moved to Architectural Digest (Conde Nast) as the digital editor. The publication's focus was on high-end design, and her content highlighted A-listers, starchitects, and high-concept products, all customized for an audience that loves and invests in luxury. After a two-year stint, she moved to the UK and was hired at Livingetc as a design editor. She now freelances for a variety of interiors publications.
