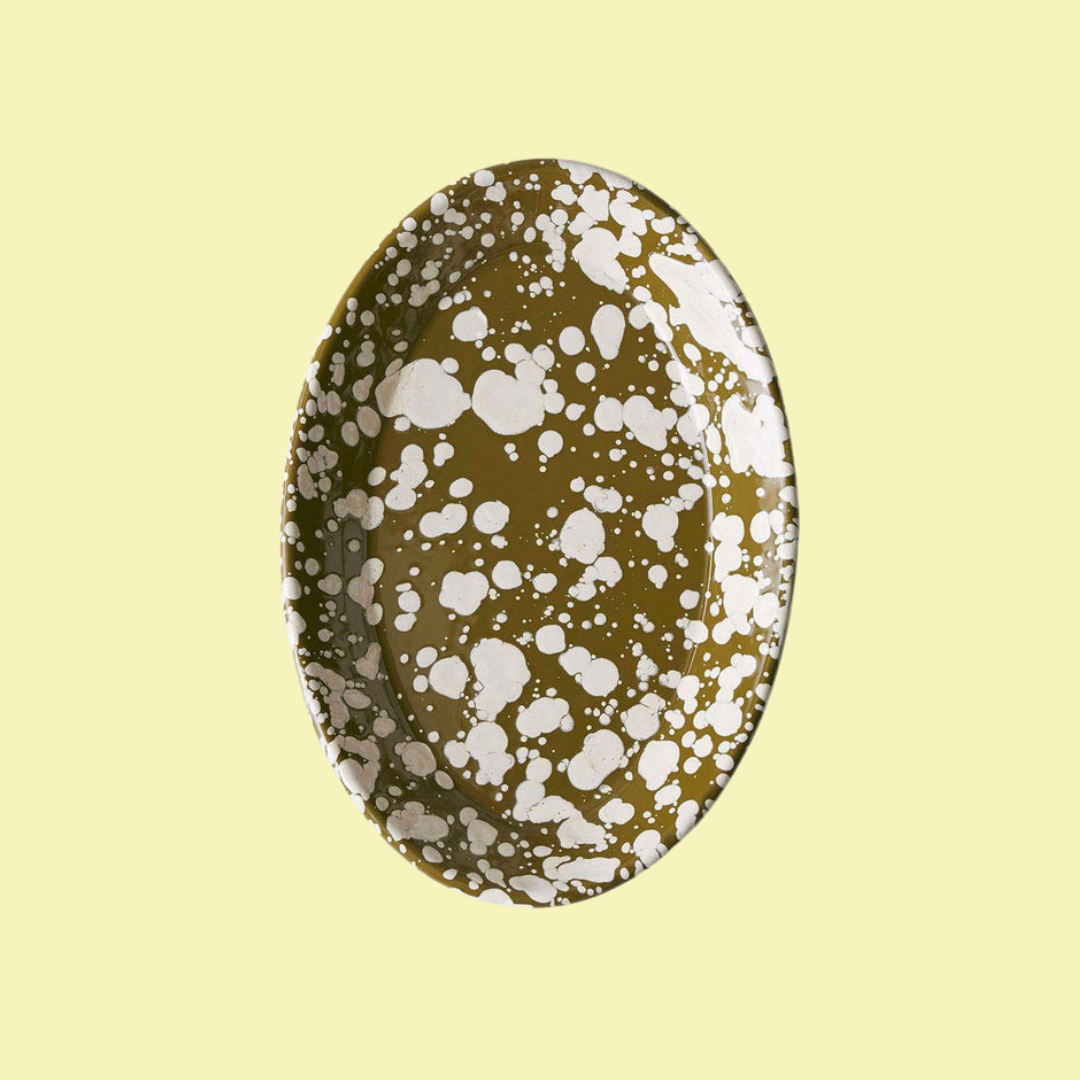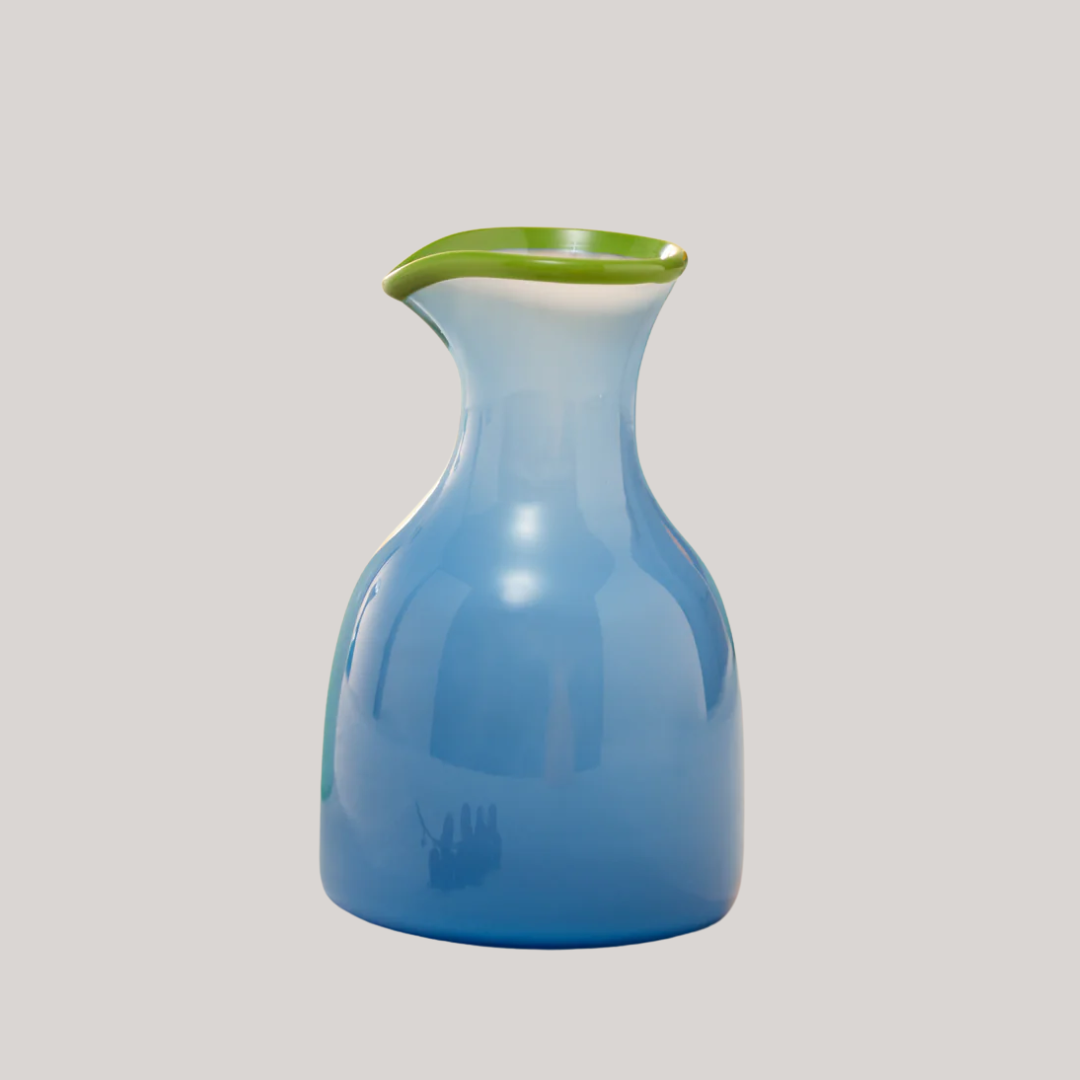9 Kitchen Layout Myths Designers Say You Can (Sometimes) Actually Ignore
Is it time to break some rules when it comes to the perfect kitchen layout? The experts are saying yes…
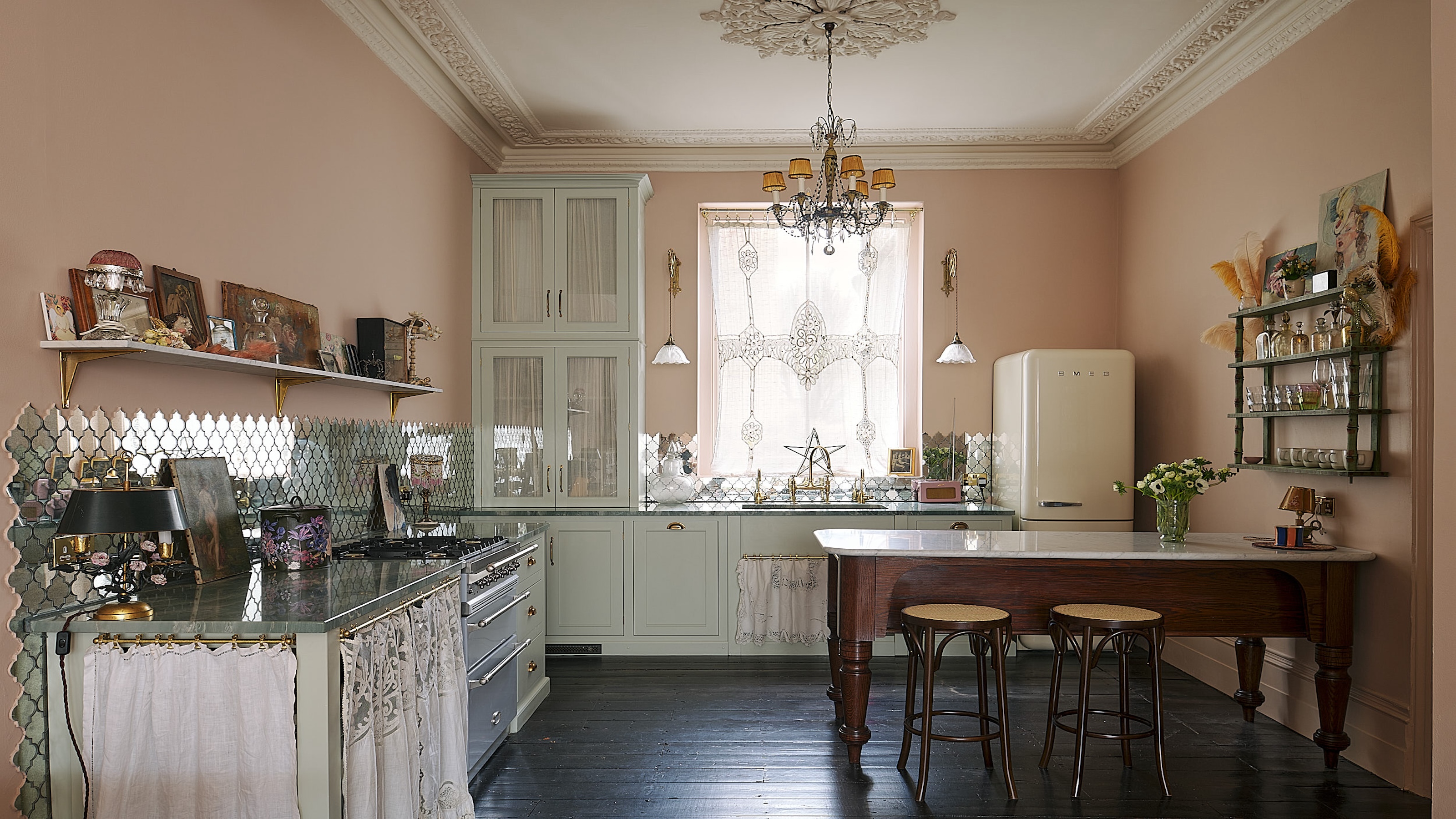
The Livingetc newsletters are your inside source for what’s shaping interiors now - and what’s next. Discover trend forecasts, smart style ideas, and curated shopping inspiration that brings design to life. Subscribe today and stay ahead of the curve.
You are now subscribed
Your newsletter sign-up was successful
Kitchen layouts often come with a long list of rules you might feel obliged to follow. How many times have you been told your sink should be under the window, or that a kitchen island is an absolute essential?
But in 2025, the kitchen experts are saying something very different. Kitchen layout rules are not as rigid as they once were. And today’s designers are flexing and flouting types of kitchen layouts to create beautiful spaces that are personal, efficient, and functional. “There are no strict rules, only guiding principles,” says Lizzie Spinks, head of design at Makers Furniture. “Each kitchen should be tailored to the client’s lifestyle, whether they’re a passionate home chef, an enthusiastic entertainer, or part of a busy family.”
“In reality, truly exceptional kitchens are about balance, flow, and personal lifestyle, not rigid formulas,” agrees Kunal Trehan, founder of Touched Interiors.
Time to breathe a sigh of relief. That means you can fit an island into a small kitchen; likewise, packing in as much storage as possible isn’t always the right mantra to follow. So let’s take a deep dive into some common kitchen layout myths. And discover why the experts are turning into rule-breakers so you get the kitchen of your dreams.
1. Always Follow the Kitchen Work Triangle Rule
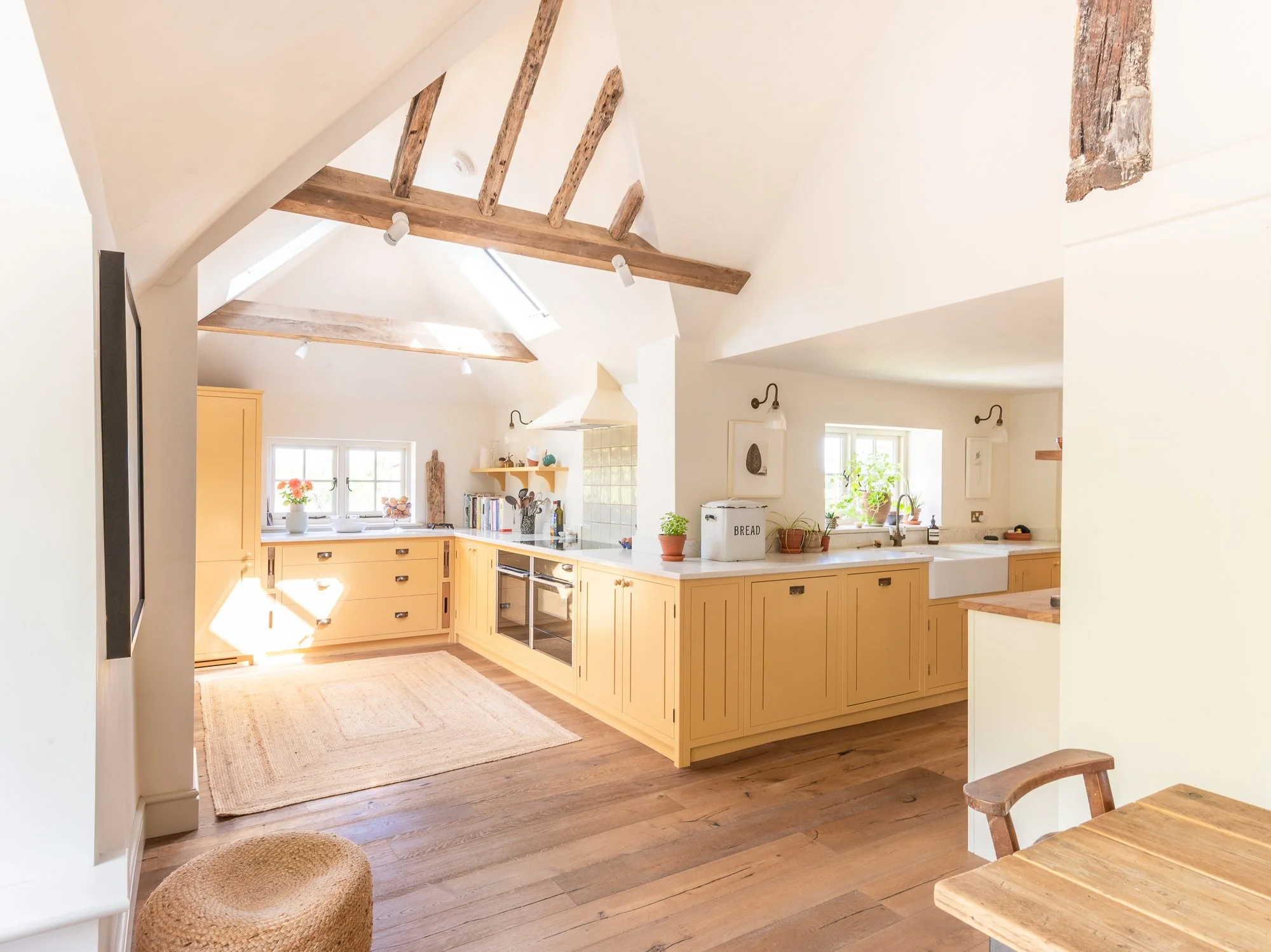
Quirky kitchen layouts can work surprisingly well.
The kitchen work triangle has long been one of the cornerstones of every kitchen layout. For decades, this time-honoured kitchen rule states that your oven, fridge, and sink should be positioned in a neat triangular layout, minimizing distance between all three for an efficient workflow.
But kitchen design has moved on. And the working triangle rule shouldn’t always be followed to the letter, especially if you have an open-plan kitchen or quirky architectural features to work around.
“People often fret about sticking to the ‘triangle,’” says Rebecca Nokes, design director at John Lewis of Hungerford. “But in all honesty, if it doesn’t work for your space, then you can afford to ignore it as long as you are keeping all your key essentials close at hand and leaving enough space to move around safely and comfortably in your kitchen.”
The Livingetc newsletters are your inside source for what’s shaping interiors now - and what’s next. Discover trend forecasts, smart style ideas, and curated shopping inspiration that brings design to life. Subscribe today and stay ahead of the curve.
Instead of relying on a single triangular flow between the hob, sink, and fridge, today’s layouts focus on a series of functional and kitchen zones.
“This rigid formula feels rooted in the 1950s,” says William Durrant, owner of Herringbone House. “In many families, preparing meals is a team effort or a social event with friends. So instead of the triangle, consider your workflow and base your layout around certain appliances grouped together into zones, with generous walkways in between the worktops. Your unique way of living should be your main guideline.”
2. The Sink Should Always Be Under the Window
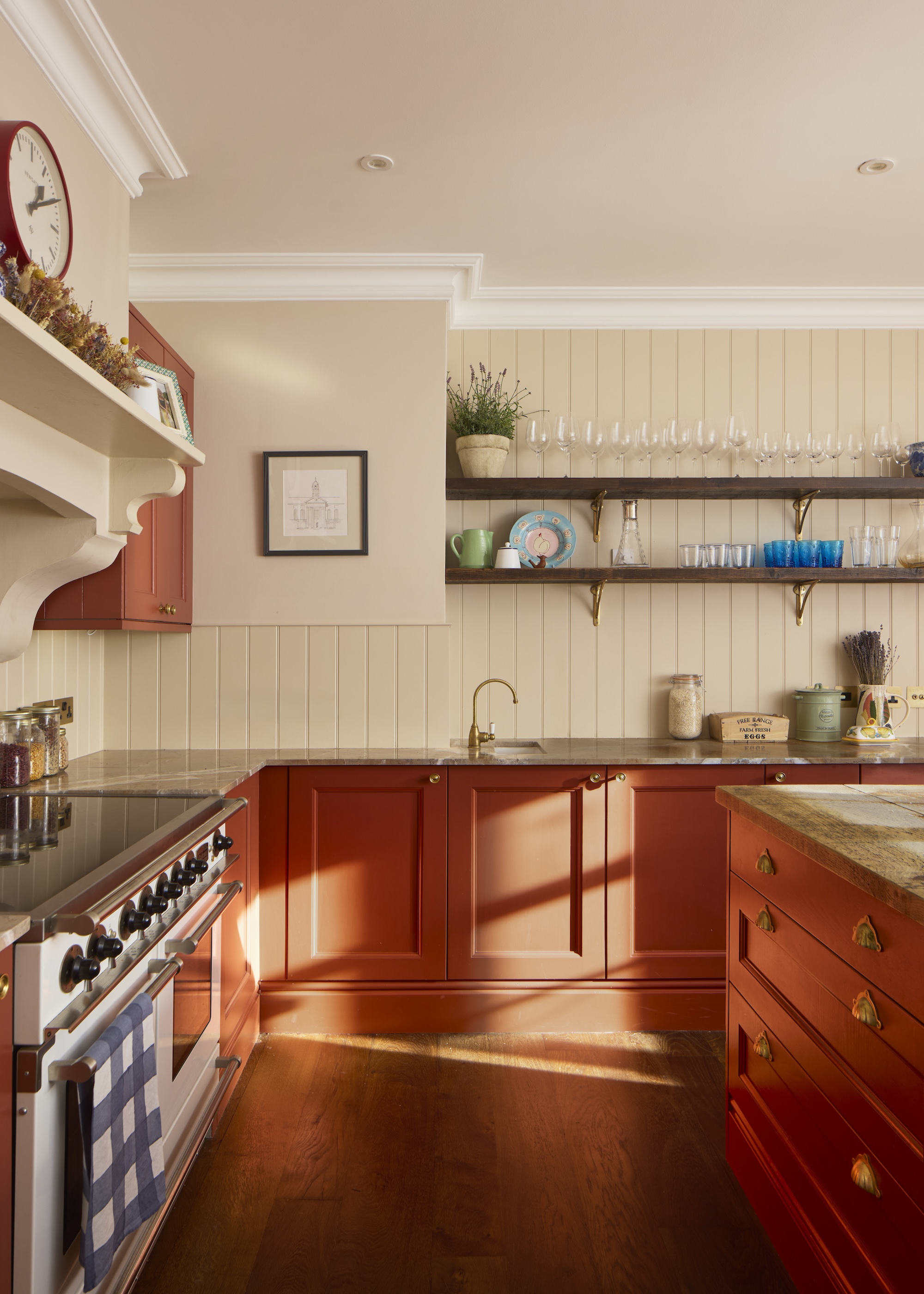
Washing up doesn’t always need a view.
Positioning your kitchen sink under a window works really well in lots of kitchen layouts — but it’s not the only solution.
“For generations, the kitchen sink has been positioned beneath a window, primarily because natural light was the only practical way to illuminate the washing-up area,” explains James Kendall of KES Lighting & Home. “But with modern lighting design, this is no longer a hard and fast rule — and breaking it can actually open up more flexible, functional kitchen layouts.”
Get the kitchen lighting and ventilation right, and sinks can sit comfortably in a different spot, freeing up the window area for a dining nook or feature shelving.
“We often place sinks in islands for social interaction, or where plumbing allows better efficiency even without a window view,” says Matthew Andrews, head of design at Cor Domi.

Matthew is head of design at luxury kitchen and joinery company, Cor Domi. He has a wealth of experience in kitchen design helping to create dream spaces for the home.
3. You Need Maximum Wall Cabinets for Good Storage
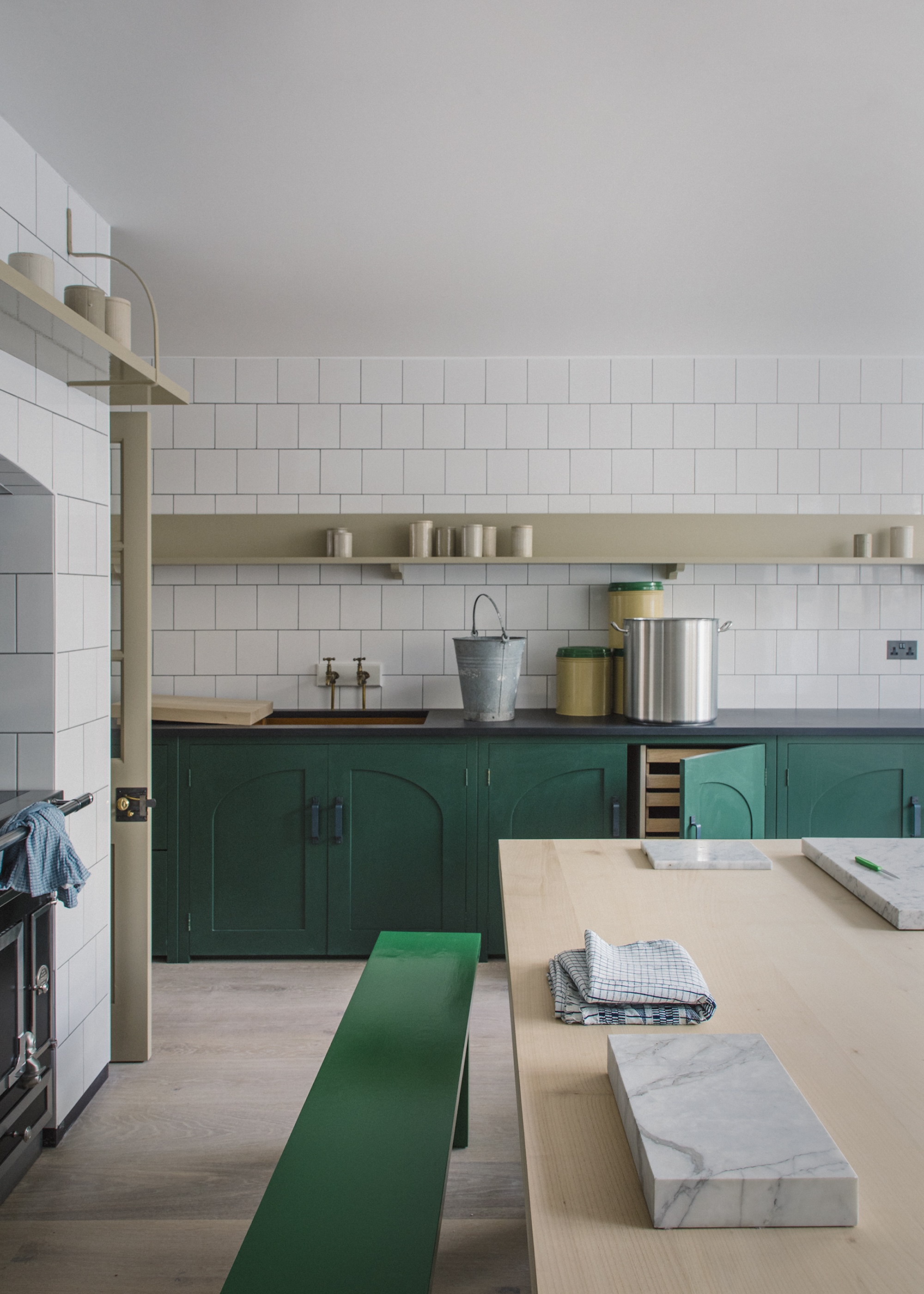
It's time to replace bulky units with open shelving.
Good kitchen storage is essential for an efficient and streamlined cook space. But experts say you shouldn’t cram in as many wall units as possible, at the expense of everything else.
“One common myth is that you must have wall cabinets on every available surface for maximum storage,” says Cath Beckett, co-founder of Yellow London. “In reality, leaving some walls open for shelving, artwork, or a window can make a kitchen feel lighter and more spacious.”
Endless bulky wall units will make a kitchen feel heavy and enclosed, especially in smaller or darker kitchens.
So, as well as open shelving, consider skinny, pull-out pantries and spice drawers to keep everything neatly stored away – and off the wall. The result is a more modern kitchen layout with less visual clutter.
4. Kitchen Islands Are Essential
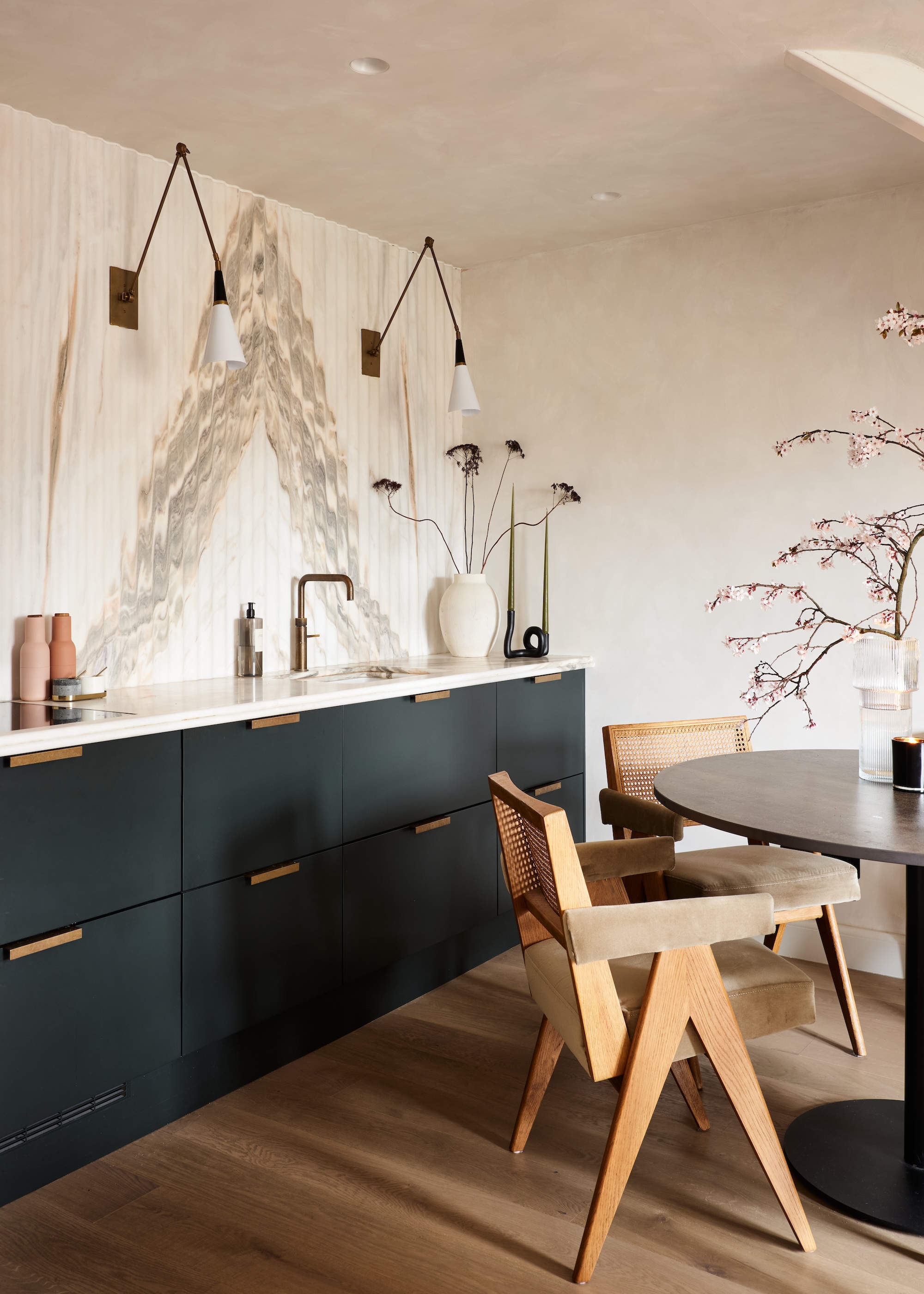
Freestanding tables are a great alternative to a kitchen island.
Kitchen islands are one of the most popular design features for your layout, and for good reason. But not all kitchen layouts should revolve around an island, and sometimes your kitchen might function better without one.
“Islands can dominate smaller spaces or interrupt traffic flow,” says Matthew of Cor Domi. “We sometimes skip them in favour of peninsulas, freestanding tables, or a more open floor plan that better suits the home’s architecture.”
“A kitchen island can be wonderful, but not every room has the proportions to support one,” agrees Kunal of Touched Interiors. “Forcing an island into a compact space can make the room feel cramped. A peninsula, movable prep table, or generous L-shape can be far more effective in certain homes.”

Kunal is a luxury interior designer and founder of Touched Interiors, a multi award-winning design studio renowned for creating exceptional high-end, residential designs.
5. Ovens Should Always Be at Eye-Level
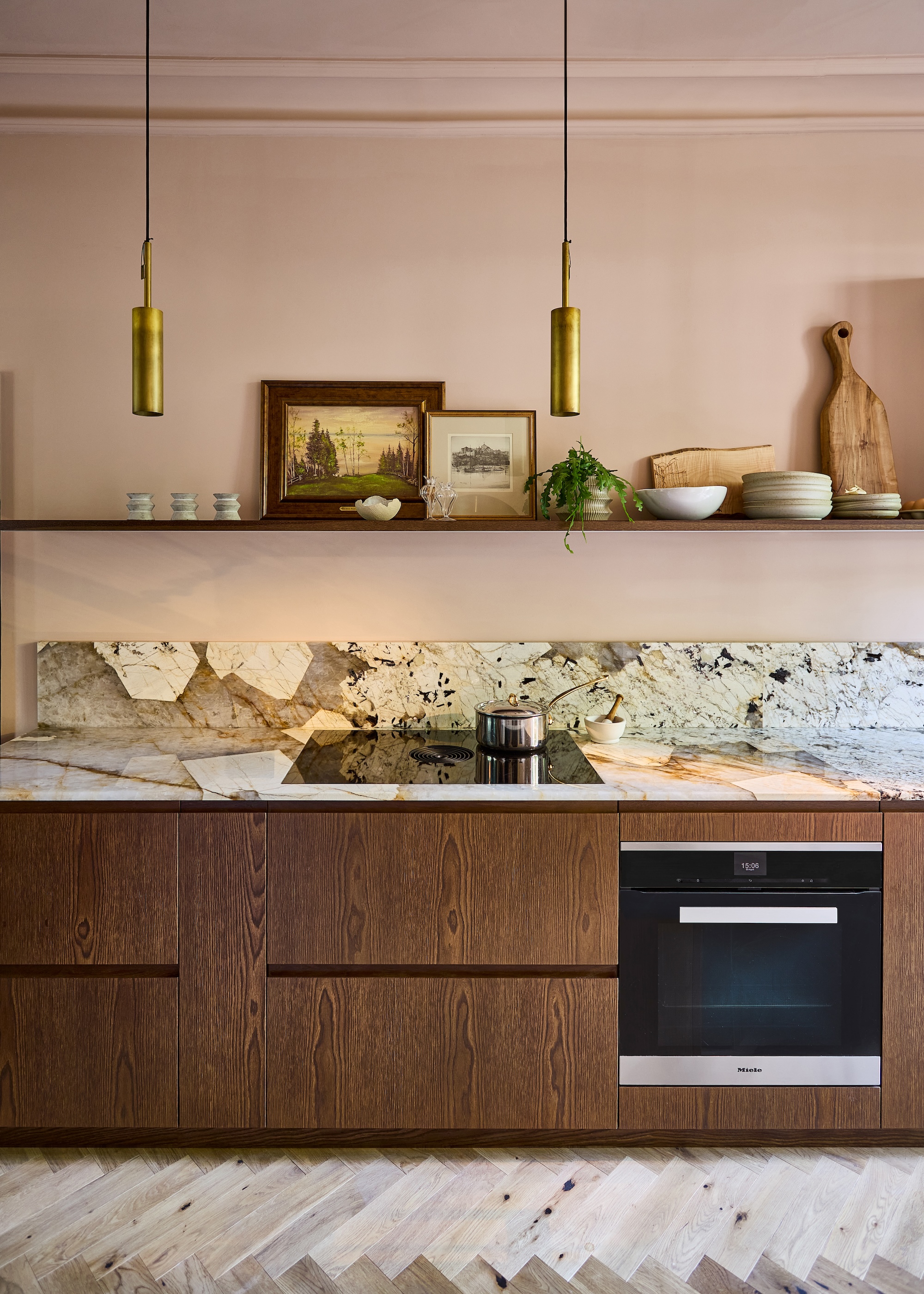
Cook up the perfect kitchen layout with an under-counter oven.
A neat bank of built-in kitchen appliances installed at eye level is often regarded as a must-have for your kitchen layout. It’s an ergonomic solution, yes, and works for many kitchens. But it’s not the only way to cook.
“Designers (myself included!) would line up tall units in perfect balance – a bank of ovens at eye level, maybe a coffee machine on one side, a microwave on the other. Everything arranged in a neat, mirrored row,” says Lisa Hensby, founder and creative director at Lisa Hensby Design & Build Studio. “It looks beautiful on paper, but over time I’ve realised it doesn’t always work as beautifully in practice.
“Lately I’ve been breaking that ‘rule’ and placing ovens under the hob instead. It makes far more sense from a usability point of view," adds Lisa. "You create one continuous, ergonomic cooking zone where everything you need is right there. No hopping between worktops or crossing the kitchen mid-recipe. It just flows.”
If you’re concerned about safety, especially with children, most modern types of ovens stay cool to the touch. And look out for doors that glide smoothly beneath the oven cavity, so you don’t have to reach awkwardly over a hot door to use the hob.
6. Kitchens Should Be Perfectly Symmetrical
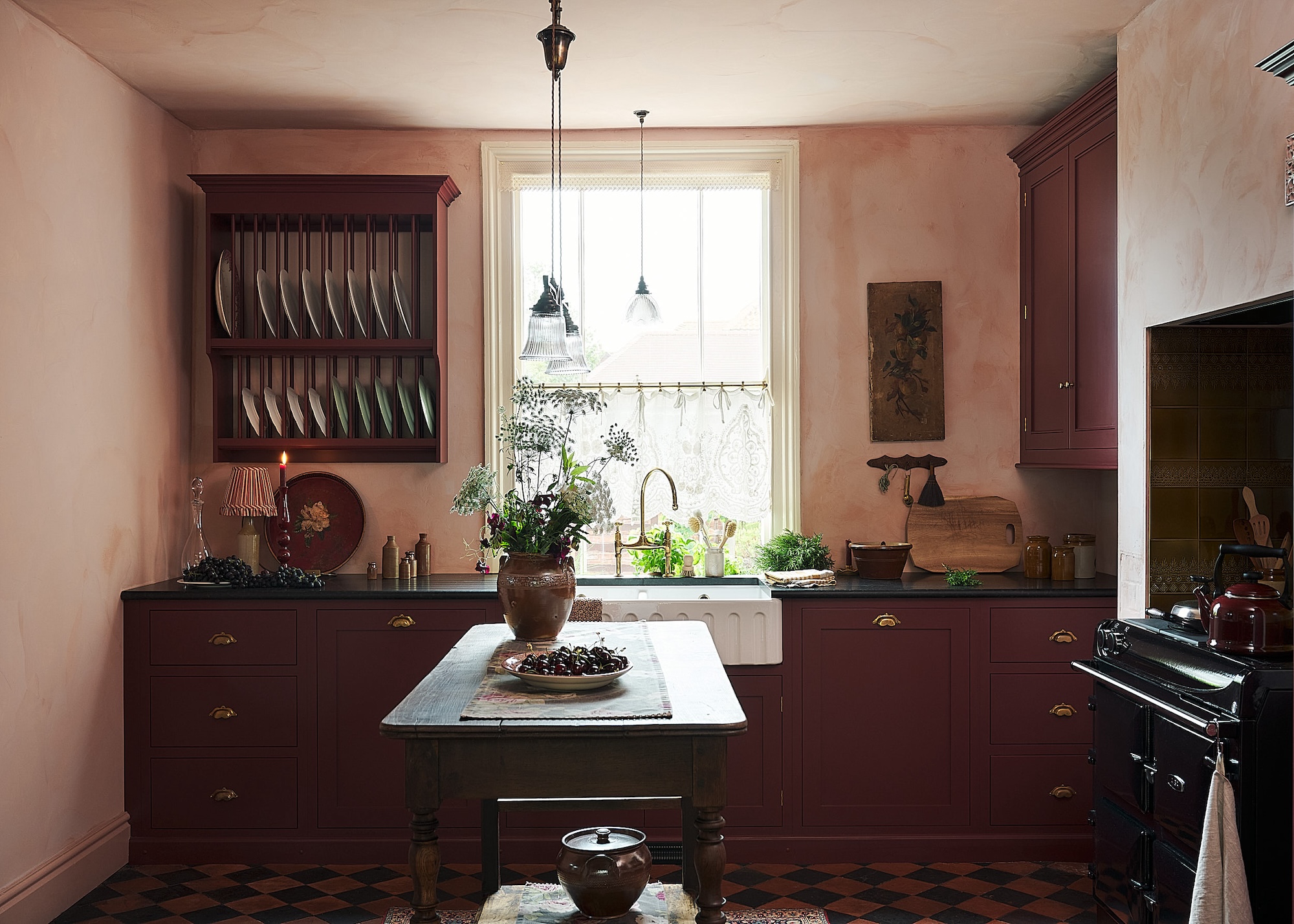
Bend the rules when it comes to kitchen symmetry.
You’ve seen the images: kitchens laid out in total symmetry for a picture-perfect kitchen layout, and yes, a symmetrical layout which balances cupboard height and position is super pleasing to the eye. But, in reality, rigid symmetry in interior design can often look forced and uninteresting.
Today, kitchens often introduce subtle asymmetry, the designers agree. “Perfect symmetry isn’t always practical or visually interesting,” explains Matthew of Cor Domi. “We often lean into intentional asymmetry to create a more dynamic, lived-in look.”
“Slightly offset pendant lights or an intentionally unbalanced layout can add personality and visual interest, as long as the overall composition feels harmonious,” adds Kunal of Touched Interiors. “Function and proportion should always take precedence over rigid symmetry.”
7. Corners Are Wasted Space
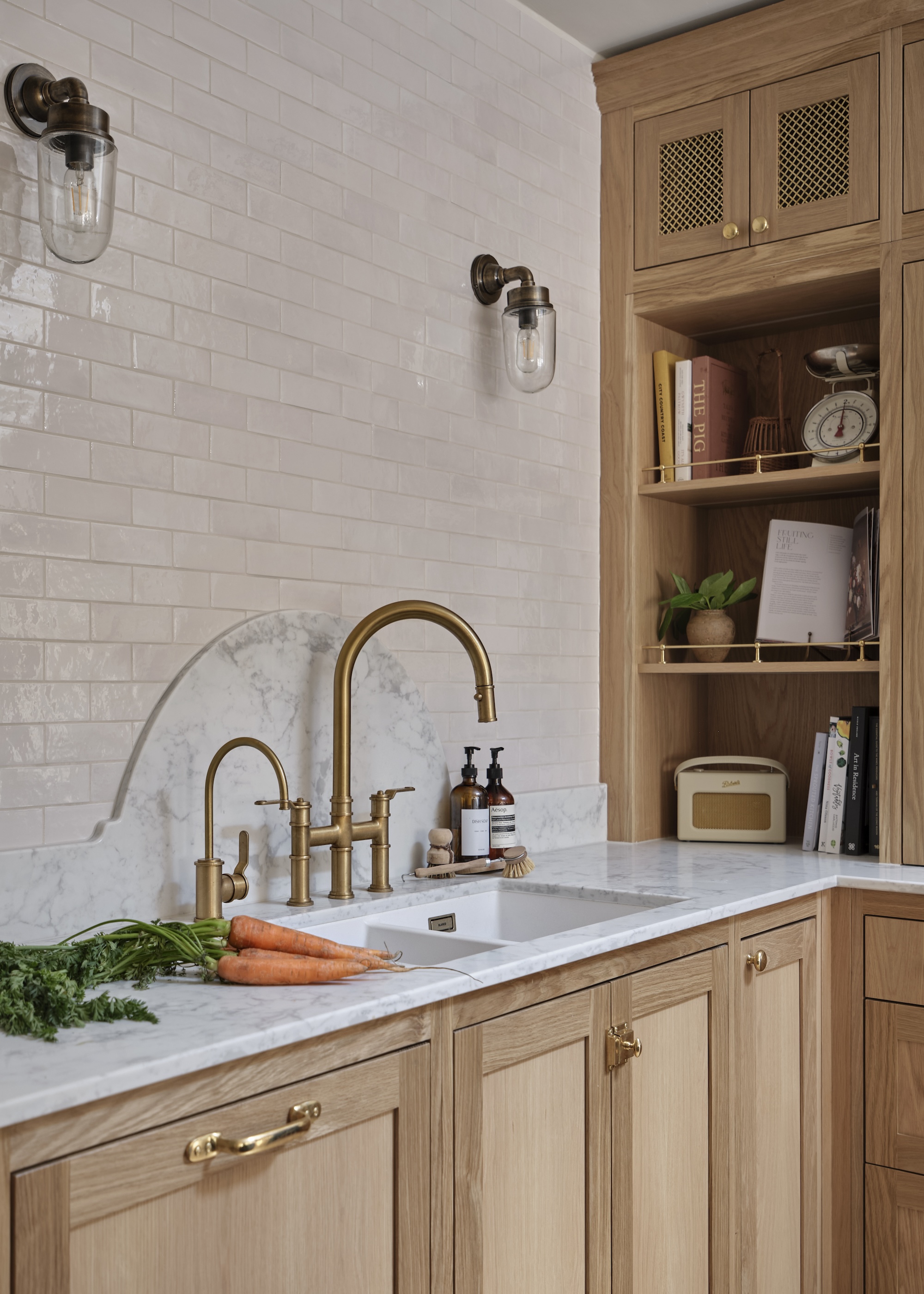
Transform kitchen corners into useful spaces.
Corners are no longer wasted space in a kitchen, so don’t relegate yours to the layout wilderness, say the experts.
And thanks to clever design and smart storage ideas, these once unused, unloved corners can be elevated into efficient zones for your kitchen plan.
“Although tricky corners require extra thought and planning, they can result in a unique kitchen design with an abundance of personality,” says Al Bruce, founder of Olive & Barr. “An unused corner could offer the space for a dining nook, flanked with floor-to-ceiling cabinetry.”
“Corners can be put to great use with efficient corner caddy solutions for a base cabinet or a corner breakfast nook,” says Jayne Everett, creative designer at Naked Kitchens.
8. Bigger Is Always Better
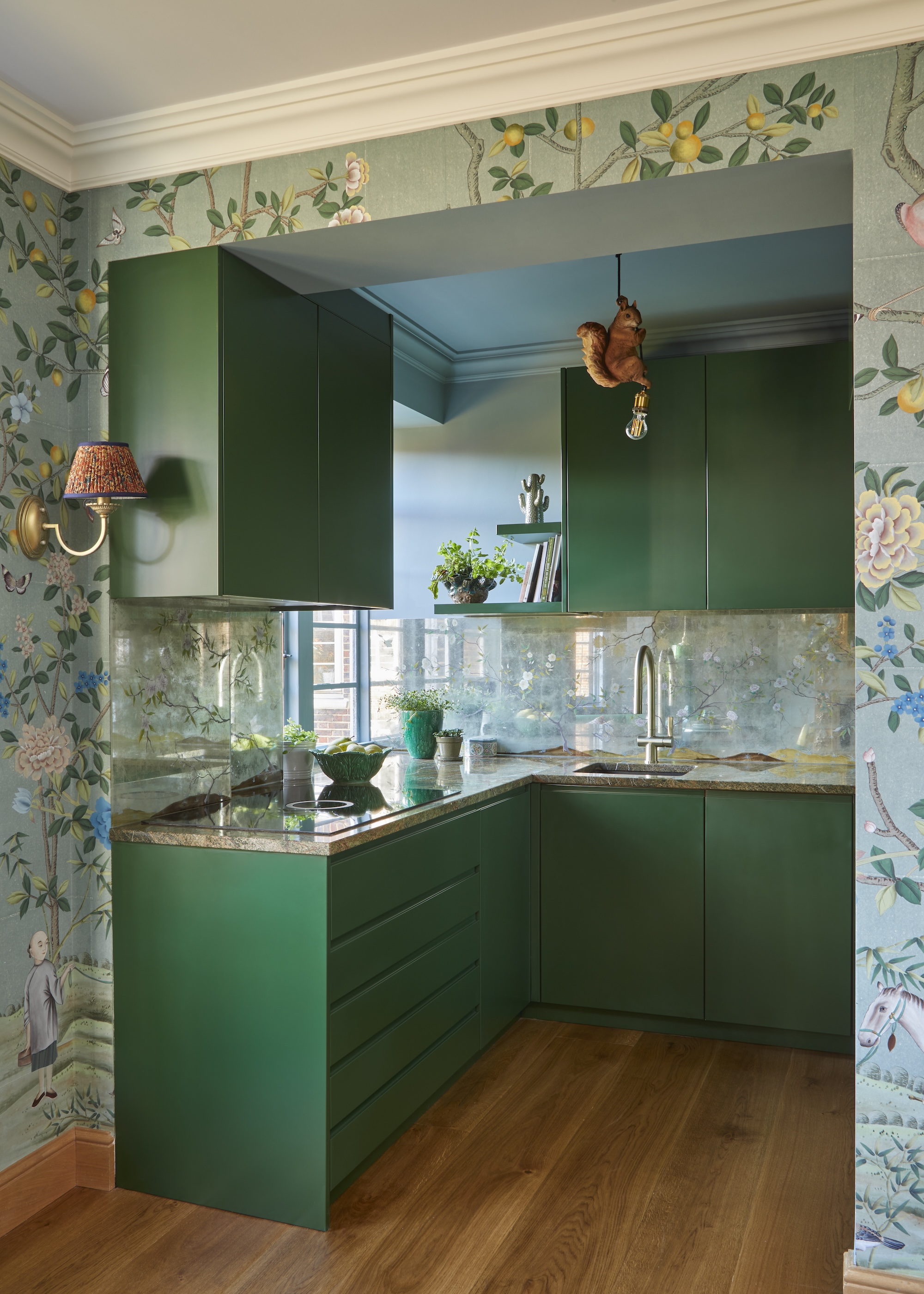
Small kitchen layouts look as great as large spaces.
Bigger isn’t always better when it comes to nailing the perfect kitchen layout. And it’s a common myth that big kitchens are automatically more luxurious and more functional than small kitchen ideas, the experts are eager to point out.
So look carefully at your available footprint before you start knocking rooms into one or adding a kitchen extension.
“The real luxury lies in thoughtful planning, clever storage, and versatile features, designed to fit your lifestyle,” says William at Herringbone House. “Focusing on the design and layout is more important than size. Instead of a very large island, bespoke elements such as a freestanding bar, a Butler’s pantry, or banquette seating can be real eye-catchers.”
9. Islands Are Only for Large Kitchens
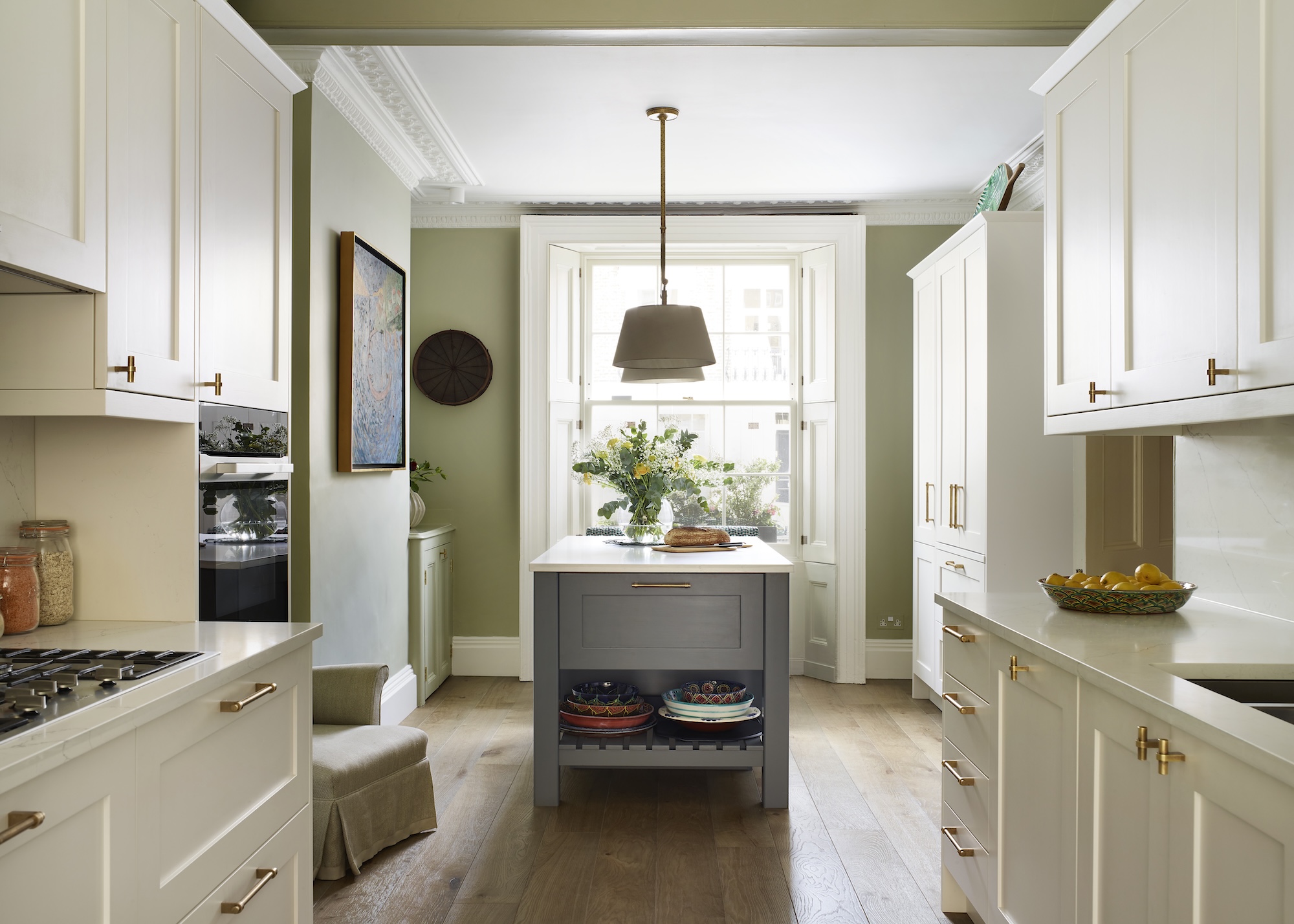
Who says you can't fit an island into a small kitchen layout?
It’s a myth that kitchen islands only work for a cavernous kitchen. And with the right layout, you can have a spectacular centrepiece even in a less-than-huge kitchen.
“Even in smaller spaces, a well-proportioned island, peninsula, or even a butcher’s block can add useful prep space and storage without feeling cramped,” adds Cath of Yellow London. “It’s all about balance and designing for the space and how it will actually be used.”
Kitchen Accessories to Shop
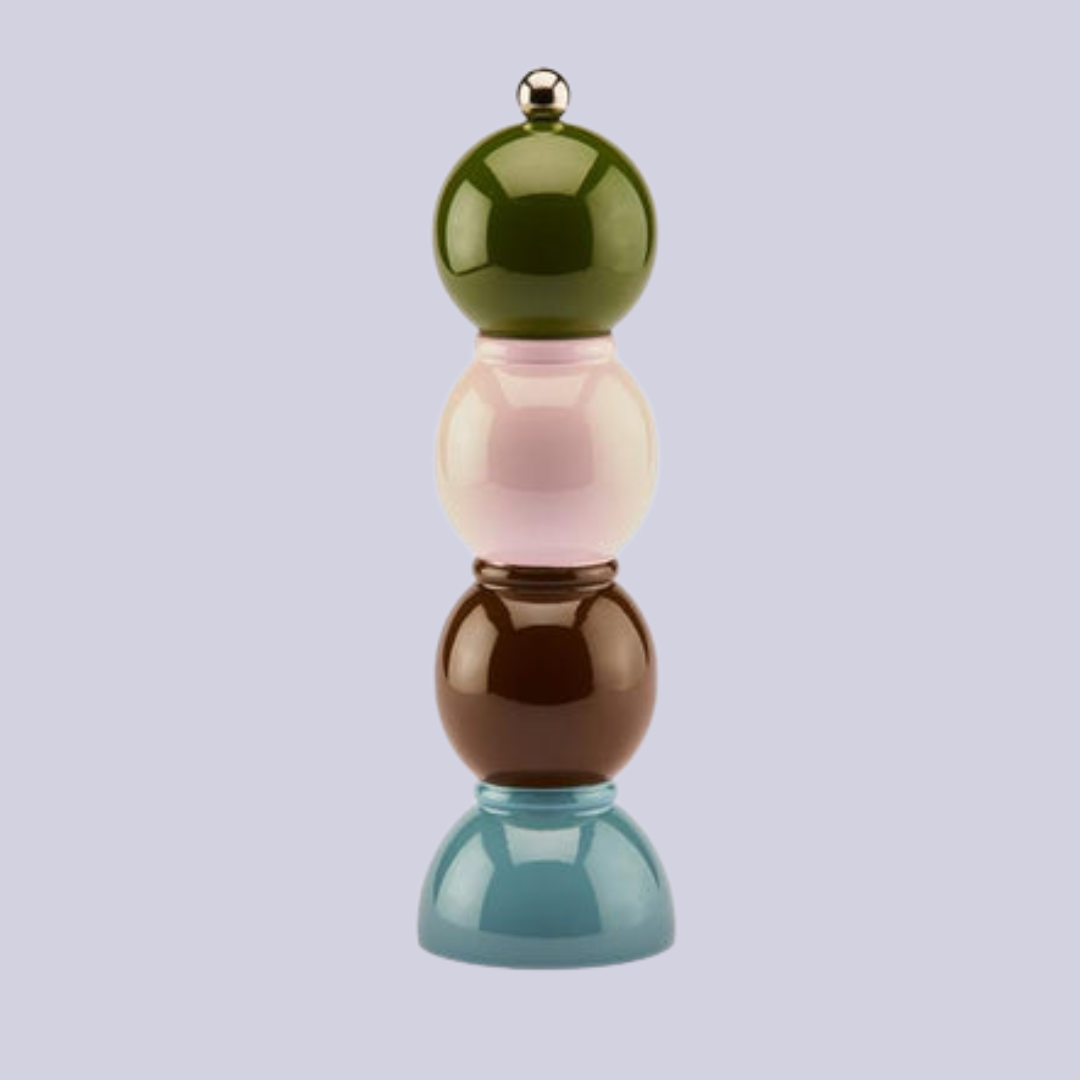
A pop of color to your kitchen countertop ideas will do you no wrong.
FAQs
What Is the Golden Rule for Kitchen Design?
Kitchens need to function efficiently for your space and your lifestyle, whether you’re a keen cook, a busy family, or someone who loves to entertain. And the classic kitchen work triangle is often the golden rule for top-notch functionality. However, kitchen rules are there to be broken, and the kitchen triangle can feel a little restricting in 2025. “This is now outdated for most modern kitchen designs and appliances,” says Jayne of Naked Kitchens.
“Today’s designs focus more on the kitchen work zones and how the kitchen flows best within the space rather than trying to follow the strict ‘kitchen triangle’ rule.” Instead, the best kitchen layouts should be personalised to what you store, how you live, and how much space you have. “Because every space and every homeowner is unique, the best designs often break away from traditional rules,” adds Lizzie of Makers Furniture. “That’s usually how the most beautiful and functional kitchens come to life.”
Before you start your kitchen makeover, it’s wise to consult a professional who can advise on the best kitchen layout. Kitchen experts know how to utilize your available space to create a layout that fits in everything you need — whether that’s an entertaining spot, a cute dining hub, or a bank of pro-style appliances. “Kitchens come in an array of shapes and sizes, and often homeowners are challenged with quirky-shaped rooms and odd proportions,” explains Al Bruce, founder of Olive & Barr.
He continues, “When in the planning stages, establish these elements and discuss with a designer how to make the most of them. It may be that alcoves could provide the perfect spot for a kitchen larder, or an unused corner could offer the space for a dining nook.”
