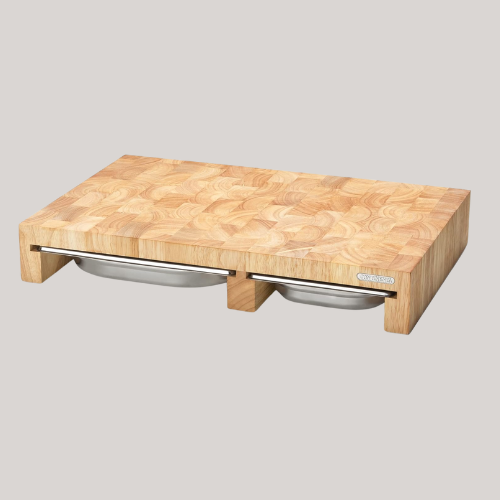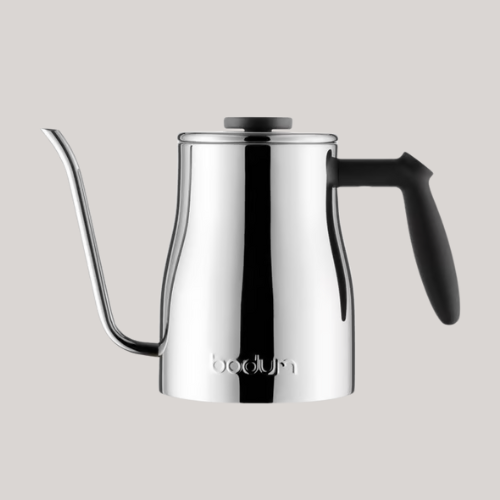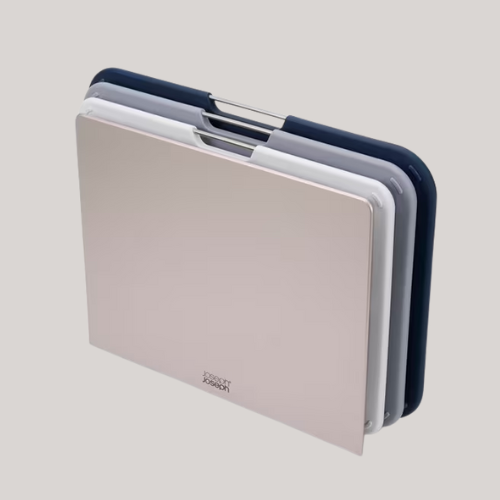Forget 'Perfect Geometry' and Working Triangles — This Is How Designers Lay Out Kitchens for the Way You Actually Move Around the Room
Say goodbye to an outdated kitchen layout, and hello to a space that is designed to work and move with you

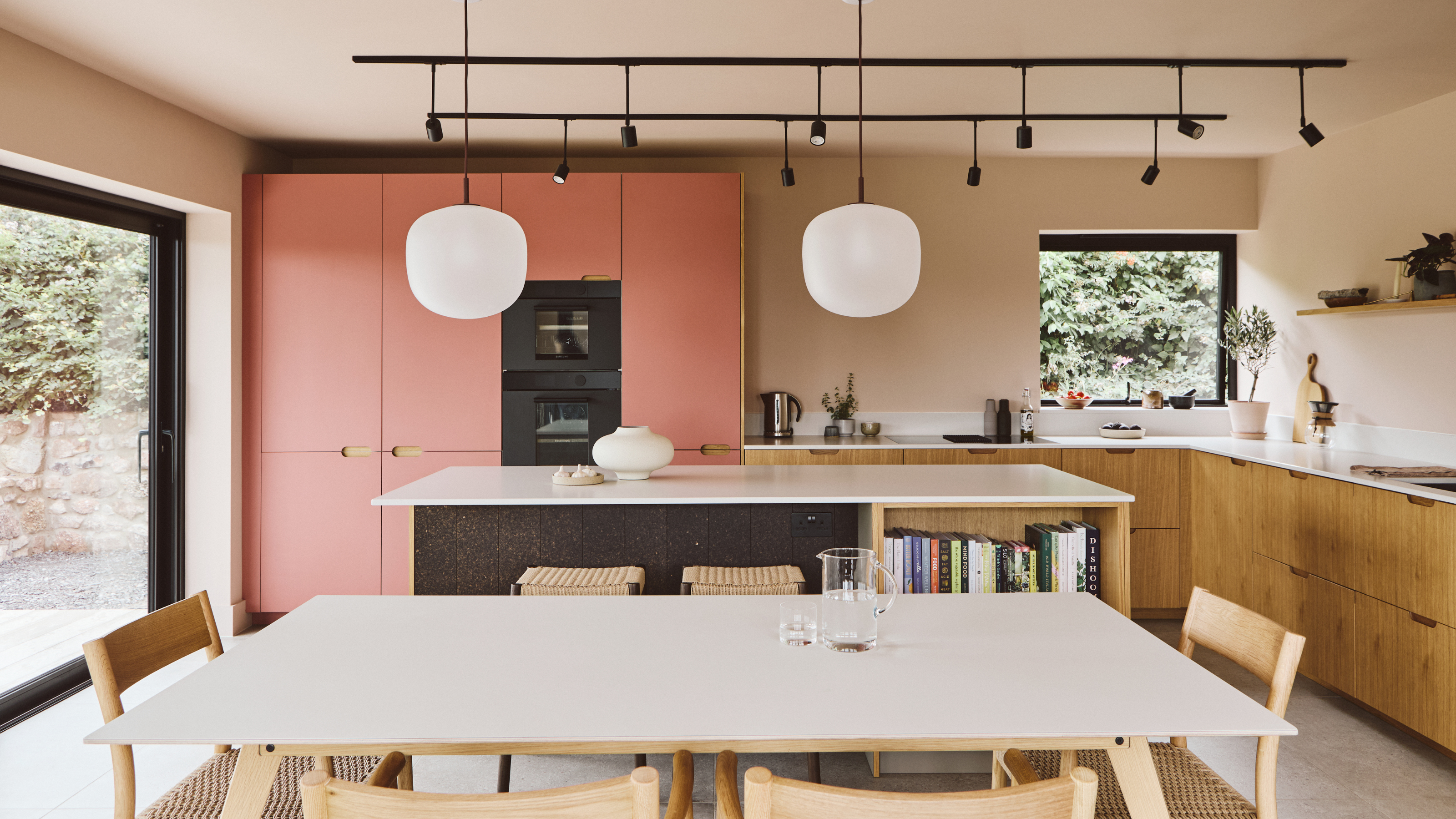
The Livingetc newsletters are your inside source for what’s shaping interiors now - and what’s next. Discover trend forecasts, smart style ideas, and curated shopping inspiration that brings design to life. Subscribe today and stay ahead of the curve.
You are now subscribed
Your newsletter sign-up was successful
There was a time when kitchen designs followed strict guidelines, and every space looked practically like a copy-paste of the other. There was an island in the middle, a perfectly formed work triangle, and the same measurements used throughout.
But now, architects are leaving this rigid design approach behind, opting for more personal, experience-led types of kitchen layouts instead. "Kitchens have evolved, and so has the way people use them — it’s less about perfect geometry and more about balance, comfort, and flow," explains Fiona Ginnett, co-founder of HØLTE.
Fiona, and many other designers too, have begun to shift their mindset away from the narrow confines of what we once accepted as the 'right' way to design a kitchen, and are now building spaces that truly reflect the way in which they'll be used. They take your cooking style, your lifestyle, and even your height into account, all in the pursuit of a kitchen that truly works for you.
With 20 years collective experience in architecture and fashion, designers Tom and Fiona founded Witlof, a bespoke design and build furniture company specialising in kitchens. A belief that good design and high quality materials should be available to everyone led them to establishing HØLTE in late 2017.
What Kitchen Layout Will Work Best for How You Move Around the Room?
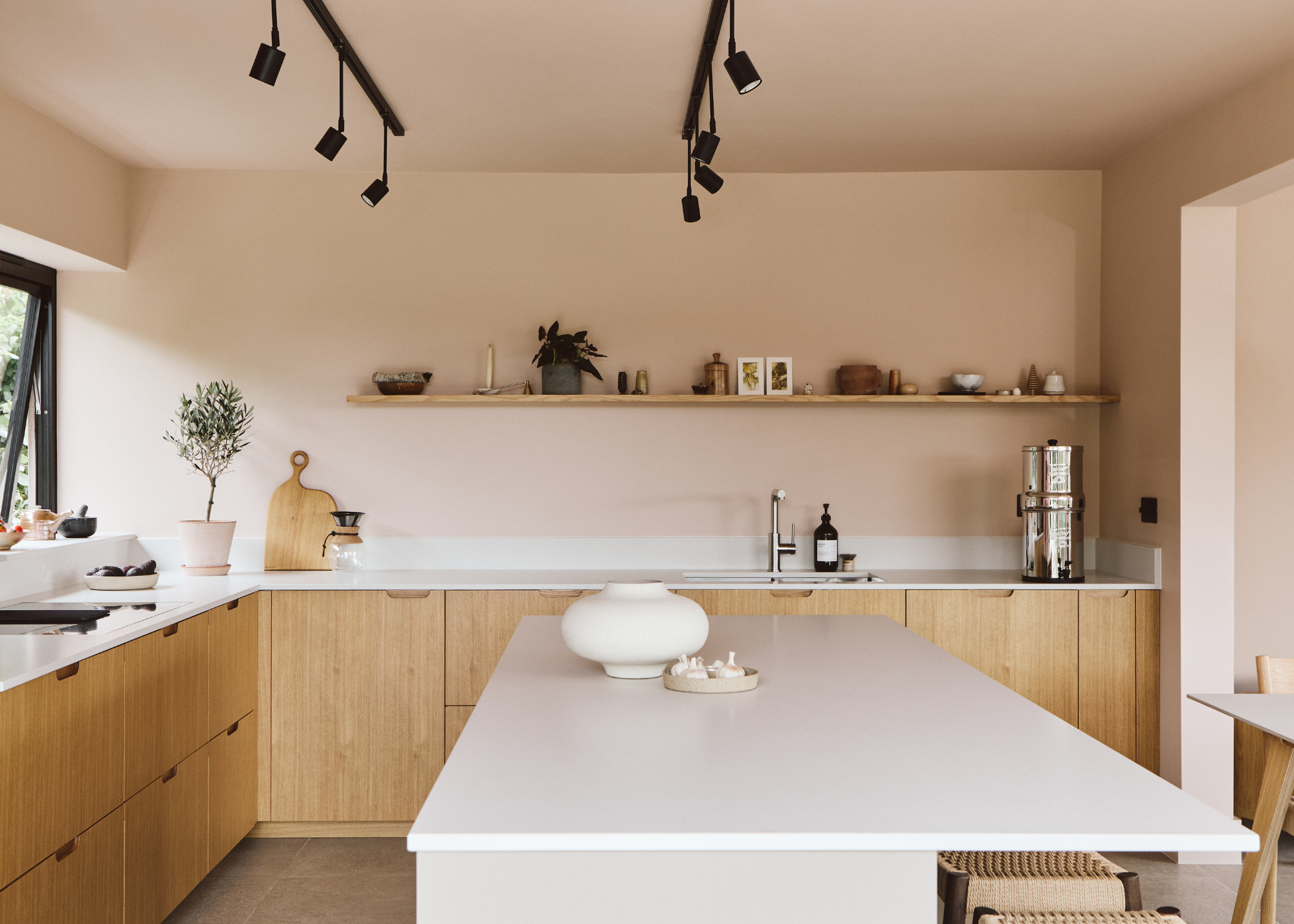
Leaving a larger gap between your island and counters allows for a more comfortable cooking experience.
To discover the layout that best suits you, you have to consider how you will use the space. "Every kitchen starts with understanding how it’s actually going to be used," explains Fiona.
A modern kitchen shouldn't be a one-size-fits-all situation; we all have such unique, personal cooking styles, and our spaces should reflect that. "The client’s cooking style can really shape things, whether they love slow, ritualistic cooking or prefer quick, efficient meals. It influences not only where appliances go but how the prep, cooking, and social zones connect," she says.
Focusing on how you will exist within a space above the room's aesthetics can help you create a space that feels more representative of the people within it. Not just in a visual sense, but in a practical one too. "We also consider practical details, like the client’s height and how that affects things like oven placement or countertop levels, to make sure everything feels natural and comfortable to use."
This will change depending on the room's boundaries as well. As Fiona explains, "In our smaller kitchens, it’s always about designing for experience so that every movement feels easy and intuitive rather than something you have to think about."
The Livingetc newsletters are your inside source for what’s shaping interiors now - and what’s next. Discover trend forecasts, smart style ideas, and curated shopping inspiration that brings design to life. Subscribe today and stay ahead of the curve.
This is the ultimate goal of this approach: creating a room that allows for a seamless flow of movement.
The Process
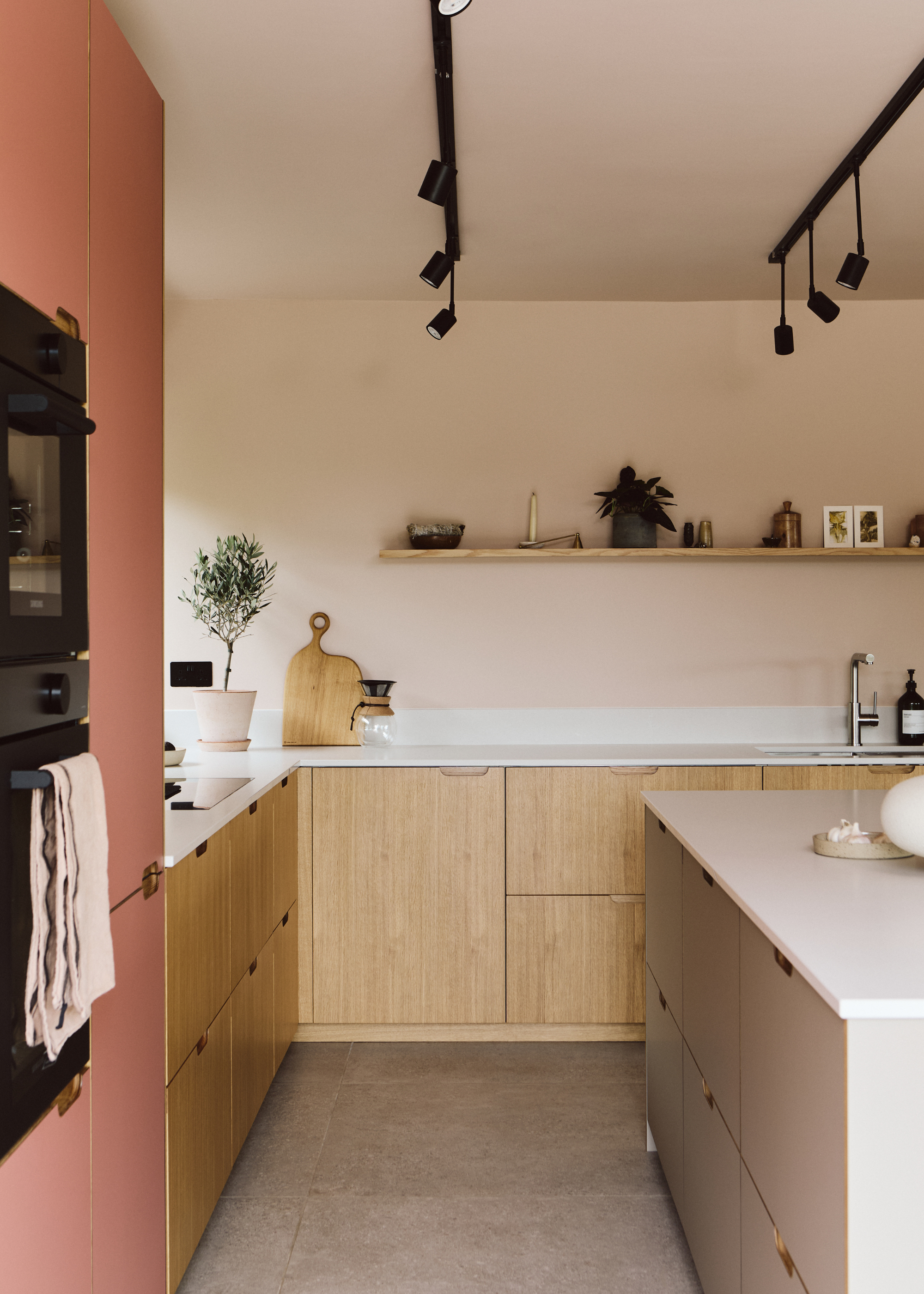
A small upstand can work better than a dramatic backsplash in some kitchens.
"We usually start by getting a feel for the space itself — how the light moves through it, the proportions, and how it flows. Then it’s all about the client and how they use the kitchen day to day," says Fiona.
Instead of starting with a vision and then forcing your existing space into the mold of what you want, begin by understanding the space where it's at, and seeing how you could adjust it to better suit you.
"A kitchen should feel balanced and natural, not forced," says Fiona, "That means thinking about practical things like the client’s height, how they cook, and which appliances they use most."
Organizing your kitchen appliances to reflect the way you use them will allow for a less cluttered and more functional space for you to move through.
This approach can also result in a more sustainable and sensitive space. "We also love finding clever ways to use space that might otherwise be wasted, like adding cutting board storage where there would normally be filler panels, or fitting a slim pantry in a tight spot," says Fiona. "Getting those basics right from the start makes the whole space feel effortless and easy to live in."
Of course, working with a professional who understands this process will always help, but there's no reason you shouldn't be able to achieve this style of kitchen in your own home. "It always starts with a detailed conversation," explains Fiona. "We want to understand not just how they cook, but their habits, preferences, and frustrations with their current space."
Understanding not just what you enjoy, but also what annoys you, will be the most helpful way to develop a design that works for you. Fiona tells me, "That gives us a clear picture of how they move around a kitchen day to day — whether they tend to cook solo or with family, where they like to prep, and how much space they need to feel comfortable. From there, we design layouts that feel fluid and intuitive, with key appliances and kitchen storage positioned in a way that suits how they actually live."
Developing the Layout
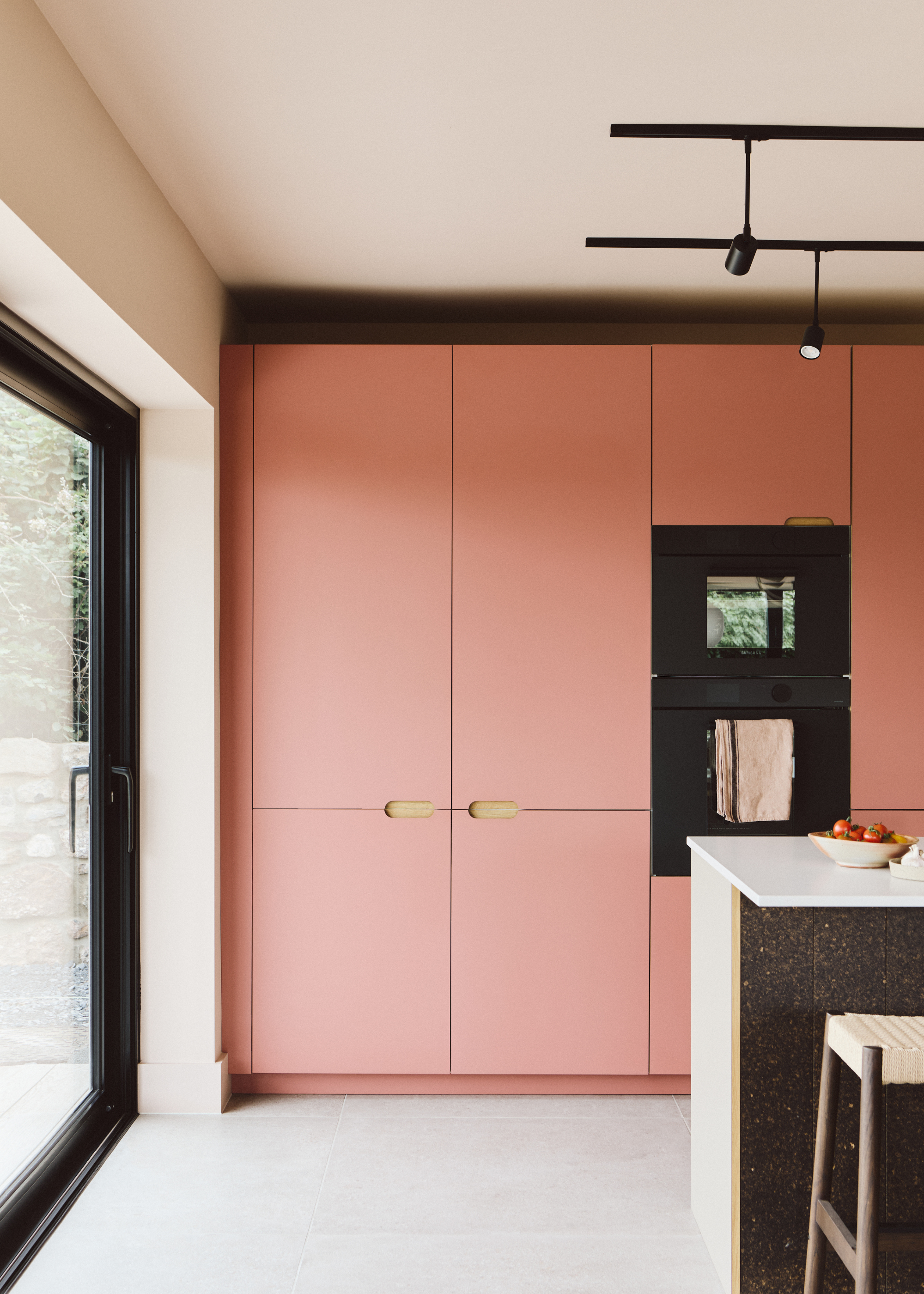
The pink cabinets add a pop of color to the otherwise neutral kitchen.
This approach also means looking beyond the outdated kitchen rules we've all followed for so long. As Fiona explains, "The classic work triangle still has its place, but kitchens today are so much more than just cooking spaces. They’re for working, relaxing, socializing — the real heart of the home."
Following rigid guidelines, such as the work triangle, can feel restrictive when compared to a more holistic design approach. "We think about how people genuinely move through the space: grabbing a coffee, prepping dinner, leaning on the island for a chat."
Understanding this flow of movement can help you to better design your space. "Getting the spacing right between appliances, work areas, and walkways makes all the difference. When a layout supports these small everyday moments, the kitchen feels effortless to use and naturally inviting," says Fiona.
However, this is not to say Fiona turns her back completely on the conventions of kitchen design, but she explains, "We treat it as a useful guide, not a rulebook."
The Most Common Kitchen Layout Mistakes to Avoid
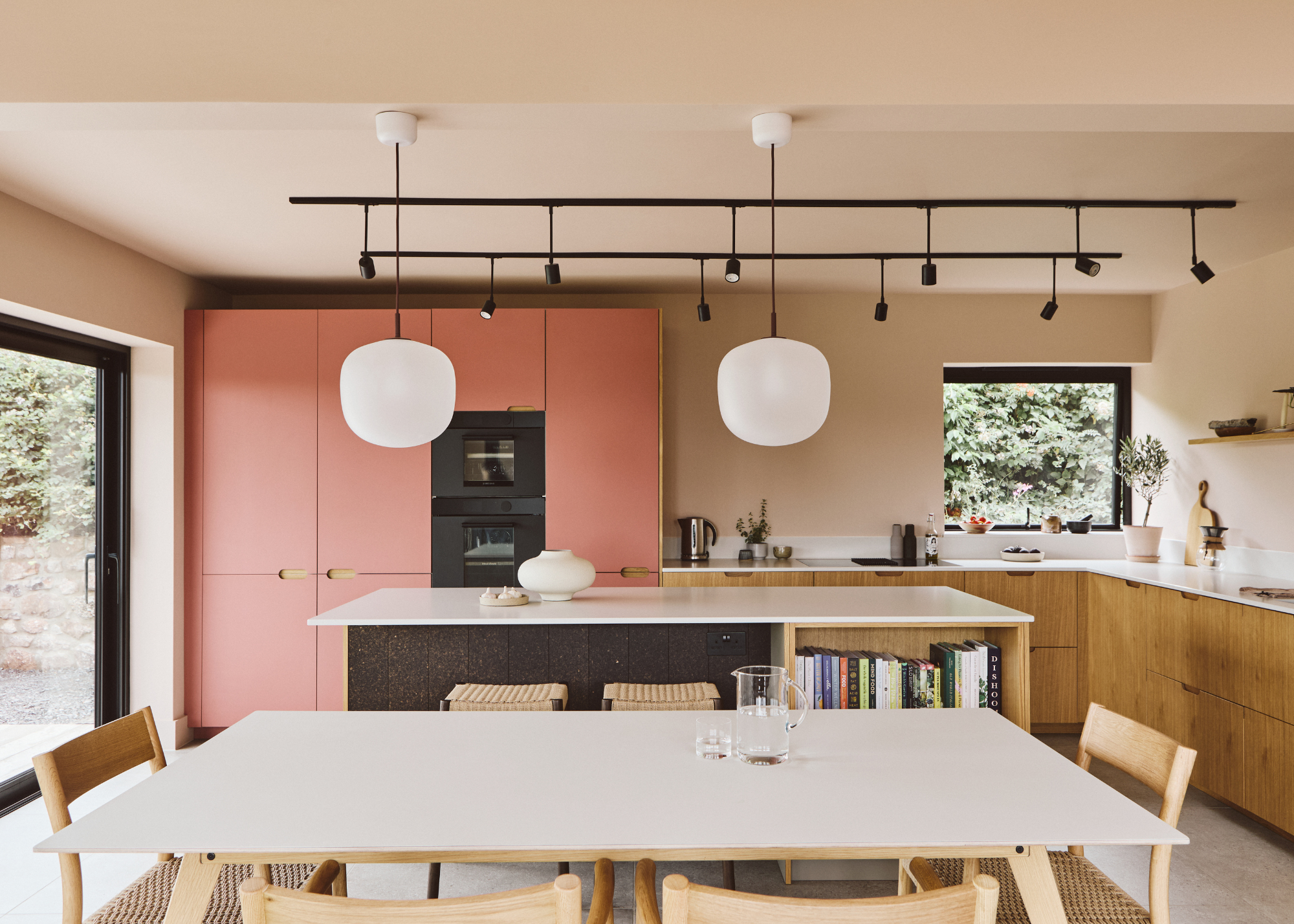
The kitchen naturally leads on to the dining area, making the space perfect for hosting.
"One of the biggest issues we see is a lack of breathing room," says Fiona. While this is a more pervasive issue in long and narrow kitchens, standard-sized spaces aren't exempt from it either.
Oftentimes, this issue has nothing to do with a lack of space at all; it's purely a problem of unclear priorities. As Fiona explains, "Kitchens can quickly feel crowded if there are too many competing focal points, not enough prep space, or too many appliances, and that immediately affects how the space works in practice." Choosing which elements you want to put at the forefront, and which ones you're happy to sacrifice, is the key to a balanced design.
Another sore spot for many is the kitchen island. "Islands are often the heart of a kitchen, but they need careful thought," says Fiona. "Poor positioning can interrupt the flow — sometimes a peninsula works better, especially in tighter spaces."
And the issue of placement doesn't only apply to your island, either. "Spacing matters; bar stools pushed too close to steps or not leaving enough room to move comfortably can make even a generous kitchen feel cramped," says Fiona. "And bigger isn’t always better — an oversized island can become more of a barrier than a hub. Because the island is such a focal point, every detail counts: from proportions to the choice of sink and tap. The goal is a space that’s beautiful, practical, and quietly functional."
Shop Kitchen Accessories
Designing a kitchen that works for you is all about those little details, the finishing touches that speak to you. In my dream kitchen, you'd be sure to find one of these genius plinth vacuums. Anything to save me from vacuuming.

Maya Glantz is a Design Writer at Livingetc, covering all things bathrooms and kitchens. Her background in Art History informed her love of the aesthetic world, and she believes in the importance of finding beauty in the everyday. She recently graduated from City University with a Masters Degree in Magazine Journalism, during which she gained experience writing for various publications, including the Evening Standard. A lover of mid-century style, she can be found endlessly adding to her dream home Pinterest board.
