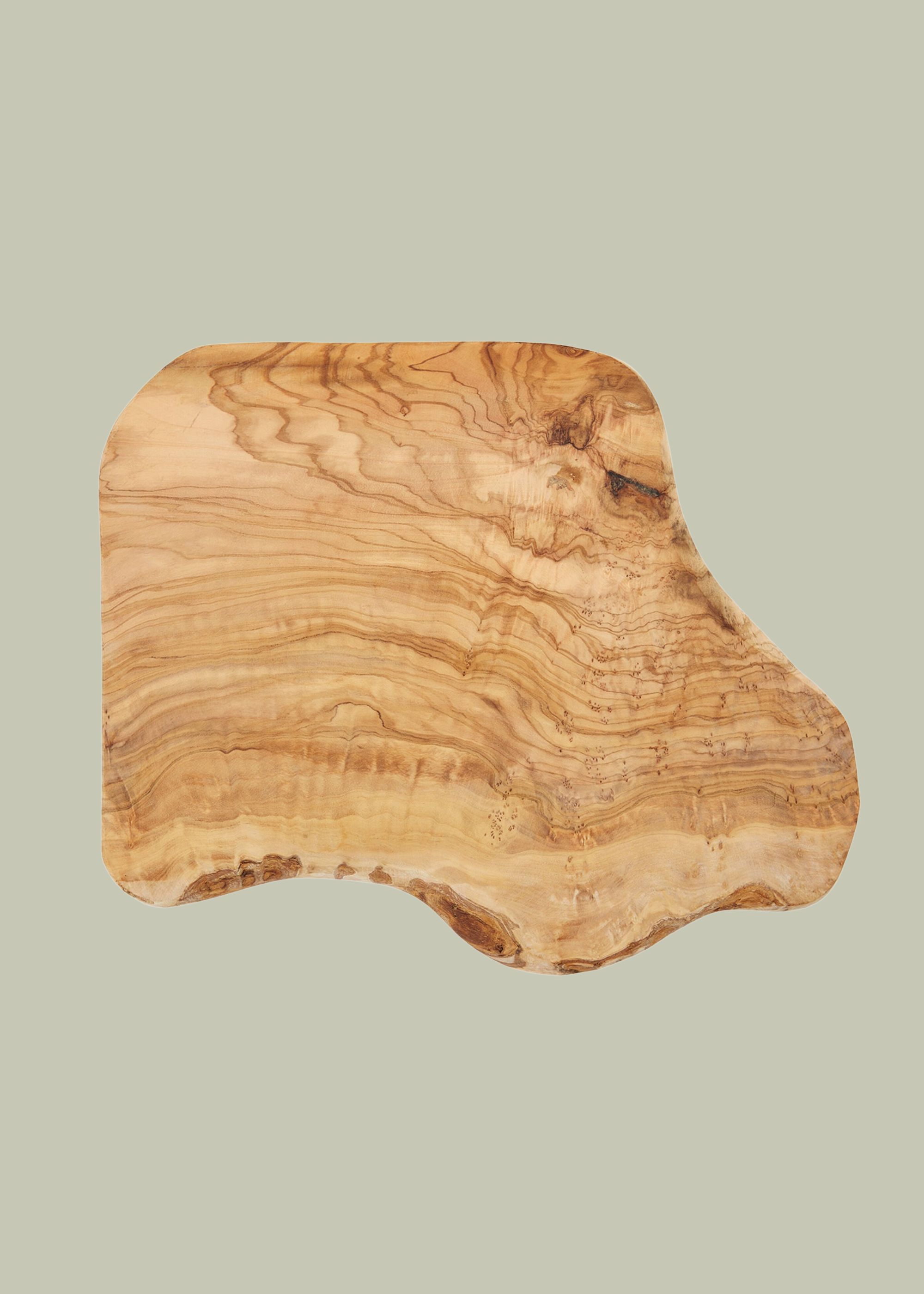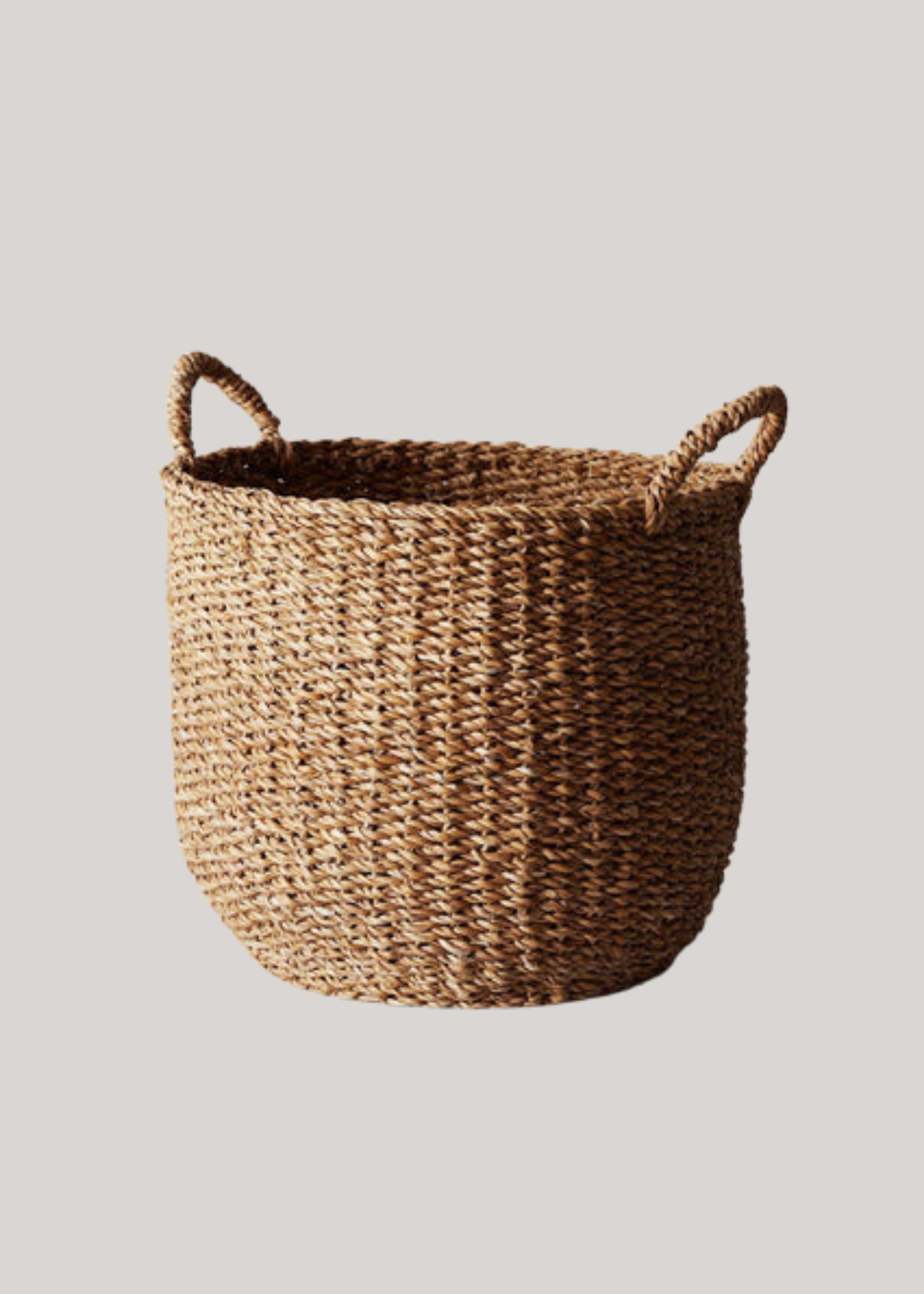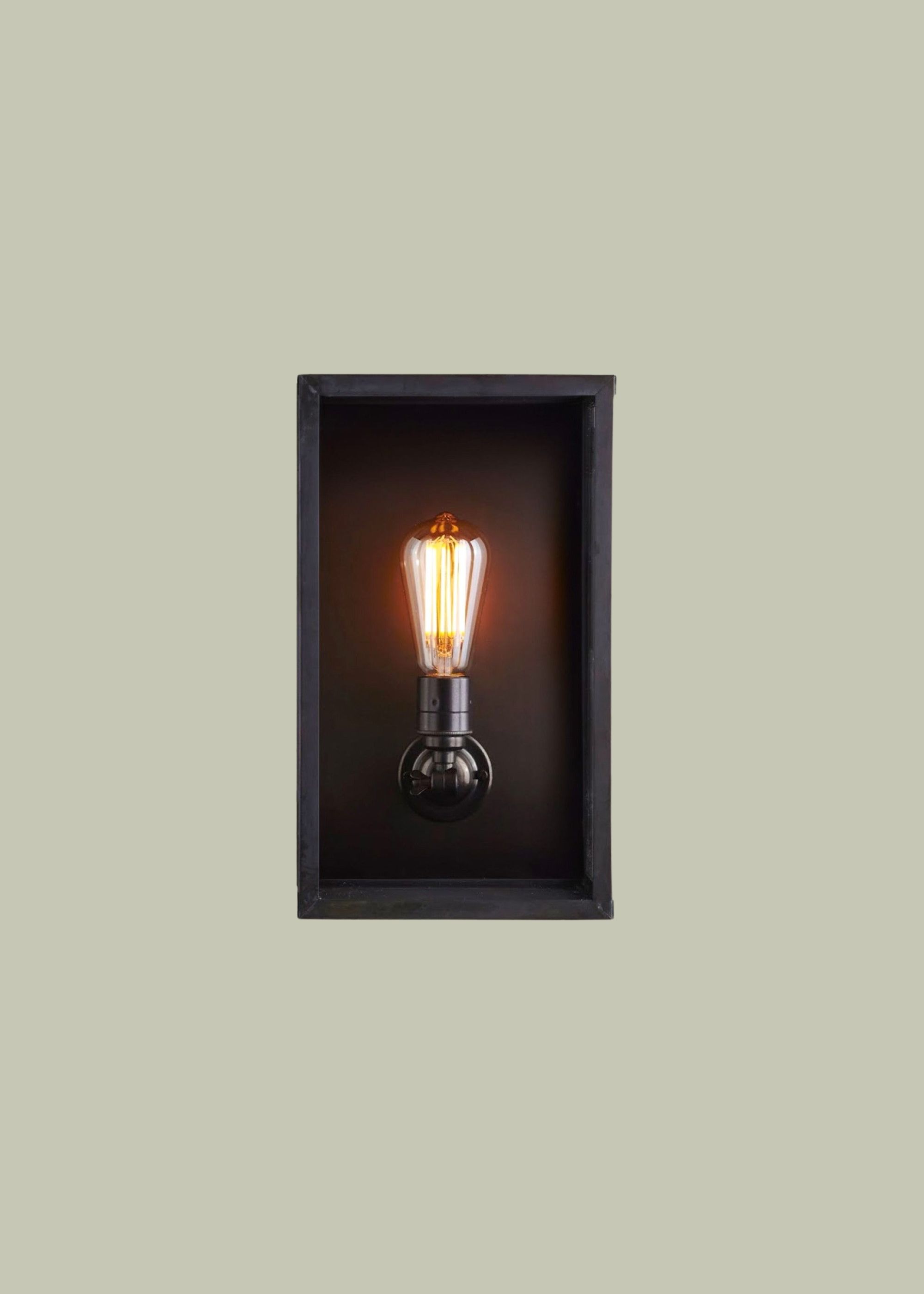6 Ways Using 'Shallow' Cabinets Can Get so Much More From a Small Kitchen — And How Specifying Them Works
See how reducing certain cabinets can open up your kitchen, create flow, and allow you to visually express yourself

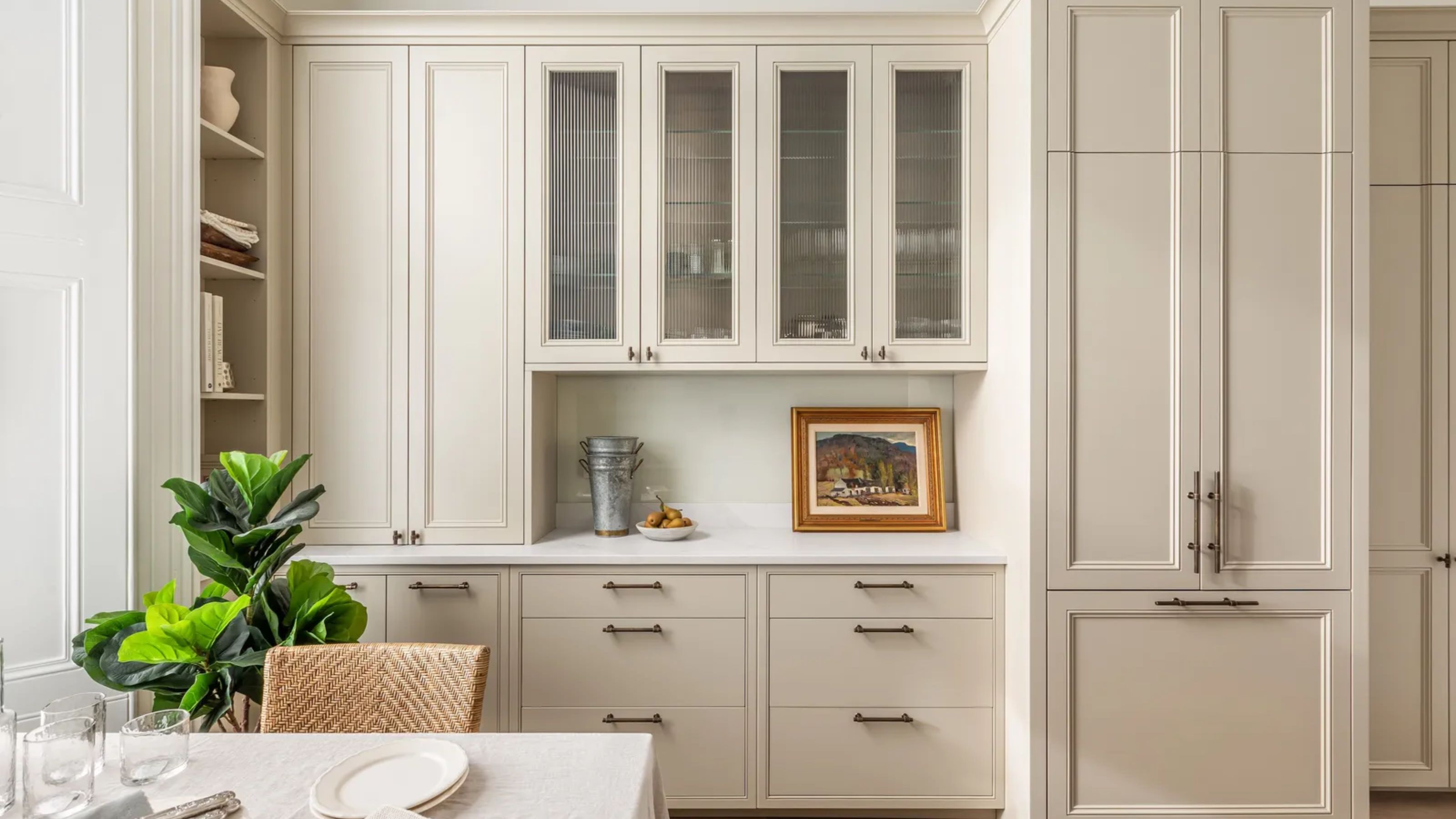
The Livingetc newsletters are your inside source for what’s shaping interiors now - and what’s next. Discover trend forecasts, smart style ideas, and curated shopping inspiration that brings design to life. Subscribe today and stay ahead of the curve.
You are now subscribed
Your newsletter sign-up was successful
No two kitchen designs are the same, purely because no space is the same as another — the layout and function should depend on the available space, functioning at its best for the people who use it the most. We know this to be true, but this is heightened when dealing with a smaller space, and the urge to pull a few inches from here and there makes all the difference to everyday living, and one way to do this is to utilize reduced-depth cabinets.
There are ample kitchen cabinet ideas to choose from when designing a kitchen, but as Allison Lynch, senior designer at Roundhouse, suggests, “Shallow cabinets are one of the most effective design tools for making the most of a small kitchen.” She explains, “They allow you to create valuable extra storage without compromising on circulation space. We have found this particularly in galley kitchens or compact layouts where every inch counts.
So, how could you make this work in your space, and why does it help so much? We’ve compiled six of the best (used and approved) ideas from the experts, and you won’t want to miss out on them.

With over 20 years’ experience in high-end kitchen design, Allison Lynch leads the Roundhouse Cambridge showroom. Holding a degree in Interior Architecture, Allison combines thoughtful, functional planning with a keen eye for detail. Known for her collaborative approach, she works closely with designers, architects, and builders to deliver seamless, bespoke kitchens. A key figure in Roundhouse’s growth, she now heads up the Cambridge showroom, serving clients across the surrounding counties, supported by the wider London team.
1. Make “Things on Display” Your Signature Style
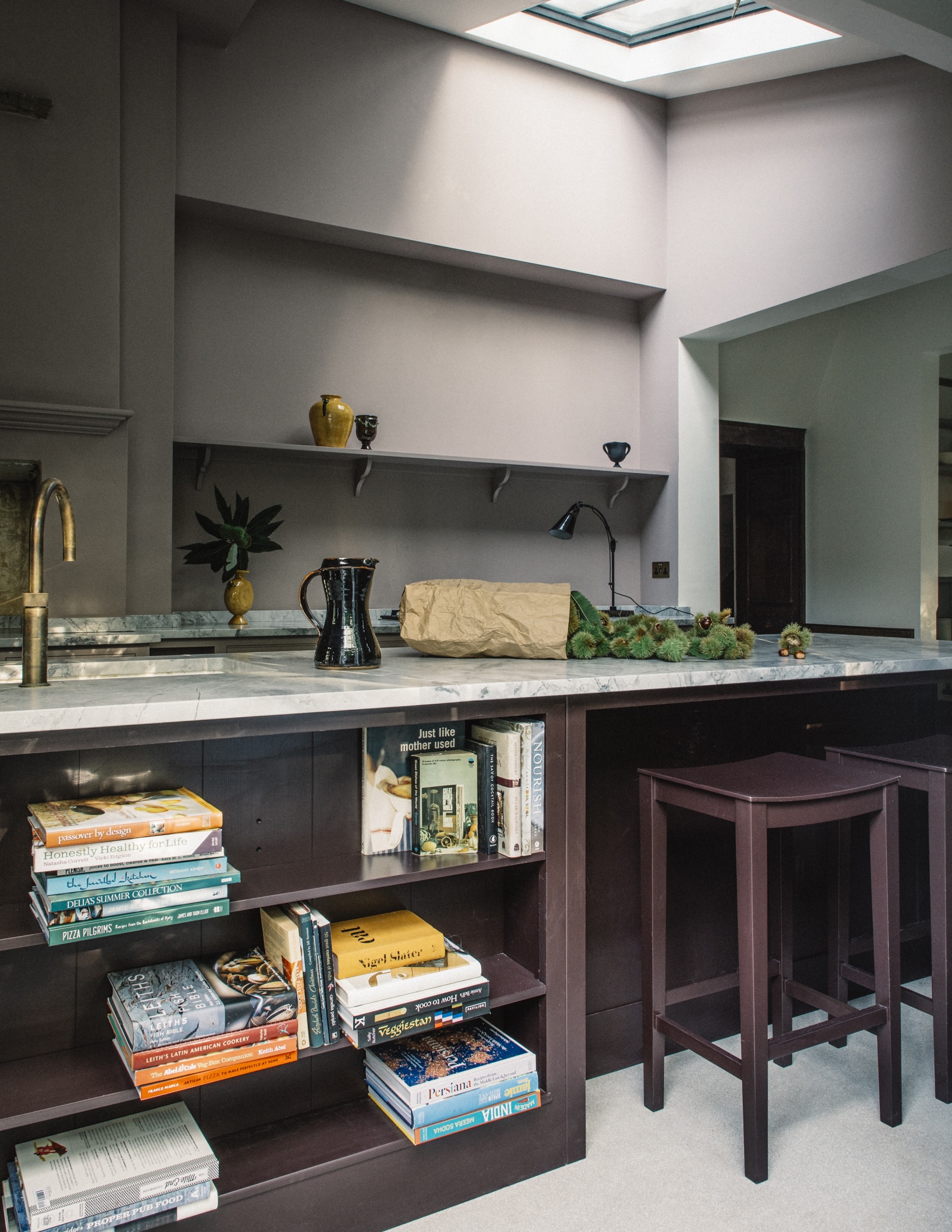
Displaying books and other objects will allow color and texture to weave into your space naturally.
“Slim shelves can give you such good storage for glassware and tall, shallow objects, and also create a nice visual where wall space and spots for ornamentation are in short supply,“ says Helen Parker, creative director of deVOL Kitchens. Pulling a focus onto the areas where, in fact, you are trying to be space-efficient can emanate a whole new look in itself and detracts from the potential battle you are fighting for more spatial capacity.
The bonus of taking this route in your small kitchen ideas is that your own styling and display in these areas allows for seasonal updates, plus variation of textures, colors, heights, and your own personality.
These half-depth cabinets can be fashioned in multiple areas. Allison suggests, “You can use them on the island to store crockery and display ceramics, creating a functional feature that’s practical day-to-day but also adding character and texture to the kitchen. Another way is introducing shallow shelving at the ends of the island - perfect for books, cookware, or even decorative pieces," ensuring that no space is wasted while keeping the central walkways clear.
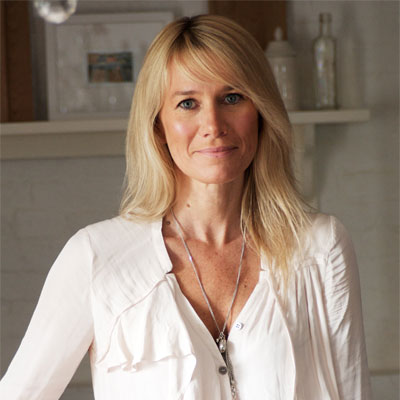
Helen is the creative director at Devol Kitchens. She has been with the company for over 20 years and is responsible for Devol’s style and one-of-a-kind showrooms. Helen also sources antiques and designs new pieces of furniture and accessories.
2. Keep Everything Within Reach
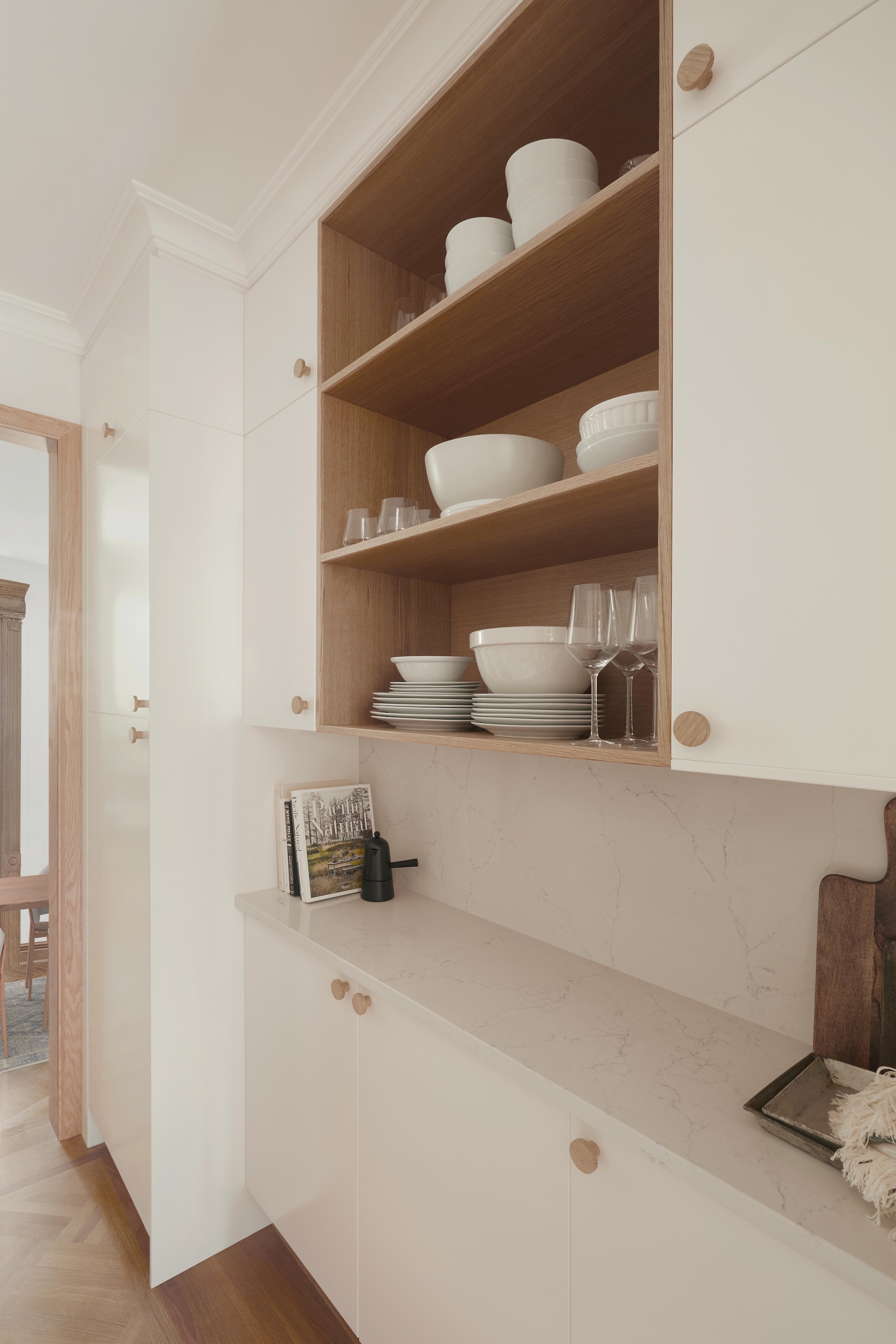
Having the frequently used on display only makes for a simpler routine.
With regards to cabinets in a long and narrow kitchen, we all know how frustrating it is when the cupboards are the standard depth and you can’t easily access what’s stored towards the back — inevitably, you end up pulling everything out only to put it all back again.
This is where shallow cabinets can be very useful; they store items that are easy to reach. “They are most suitable for plates, glasses, and pantry items, and it is possible to see everything at a glance,” says interior designer and founder of Arsight Studio, Artem Kropovinsky.
The Livingetc newsletters are your inside source for what’s shaping interiors now - and what’s next. Discover trend forecasts, smart style ideas, and curated shopping inspiration that brings design to life. Subscribe today and stay ahead of the curve.

Artem Kropovinsky, Founder of an award-winning New York-based interior design studio known for its refined, story-driven spaces. With over a decade of experience, Artem blends modern elegance with cultural depth, creating interiors that feel both timeless and personal.
3. Stagger Countertops
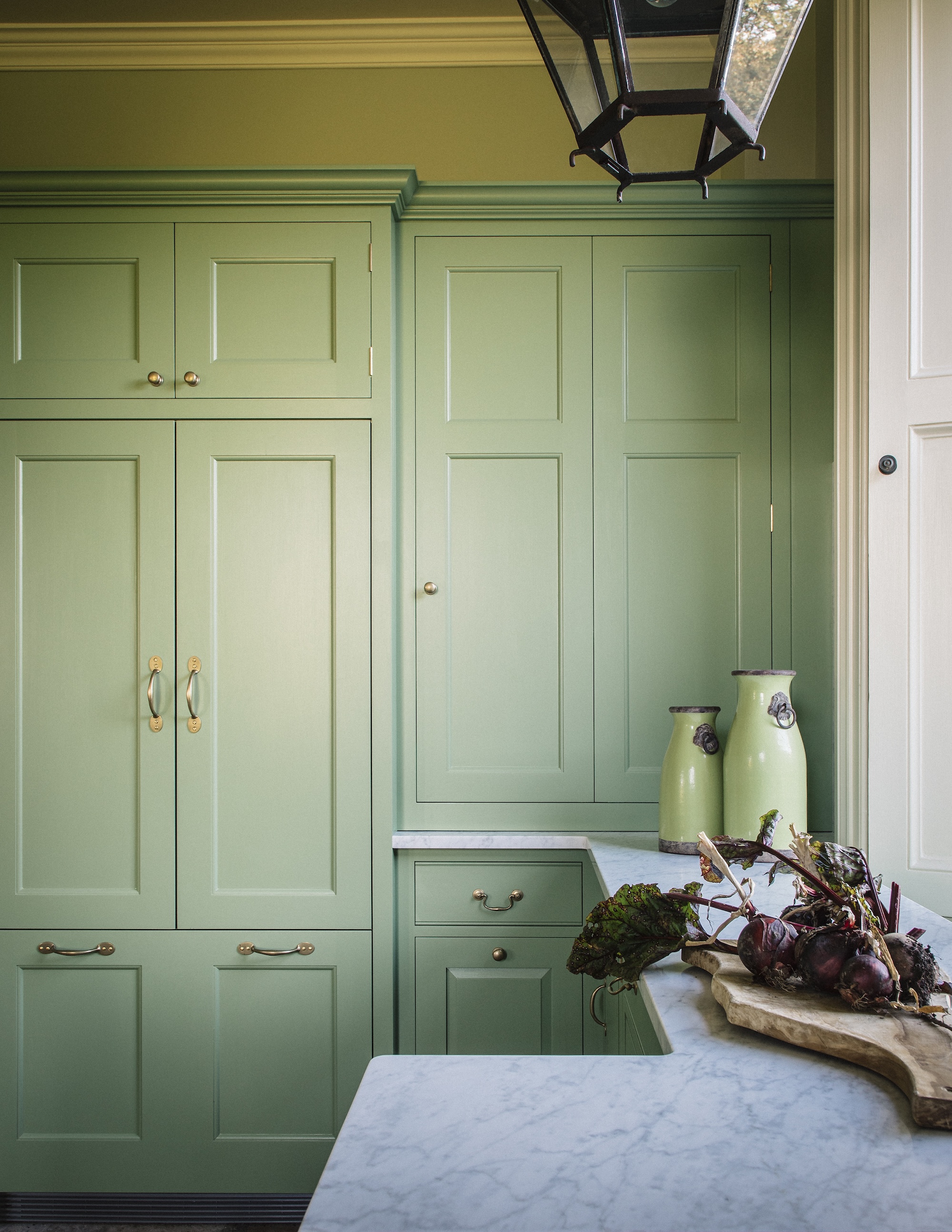
The apple green cabinetry contrasts beautifully with the white marble countertop.
Staggering the depth of your kitchen countertops is another good option, allowing room for subtle changes in layers and levelling cupboards. “If the ceilings are high, then use this space too and create high storage with tall wall cupboards; they may be harder to reach, but the space can be invaluable,” says Helen. When the cabinets are half the depth, you’ll find things high up much easier to reach.
Allison reassures, “Don’t be afraid to play with changes in cabinet depth along the island and worktop, for example, incorporating slimmer storage to form a sociable breakfast bar. This layering of depths gives visual interest as well as a comfortable overhang for seating.” It’s a great way to add useful storage to the heart of the space without encroaching on the room.
4. Open Up the Layout
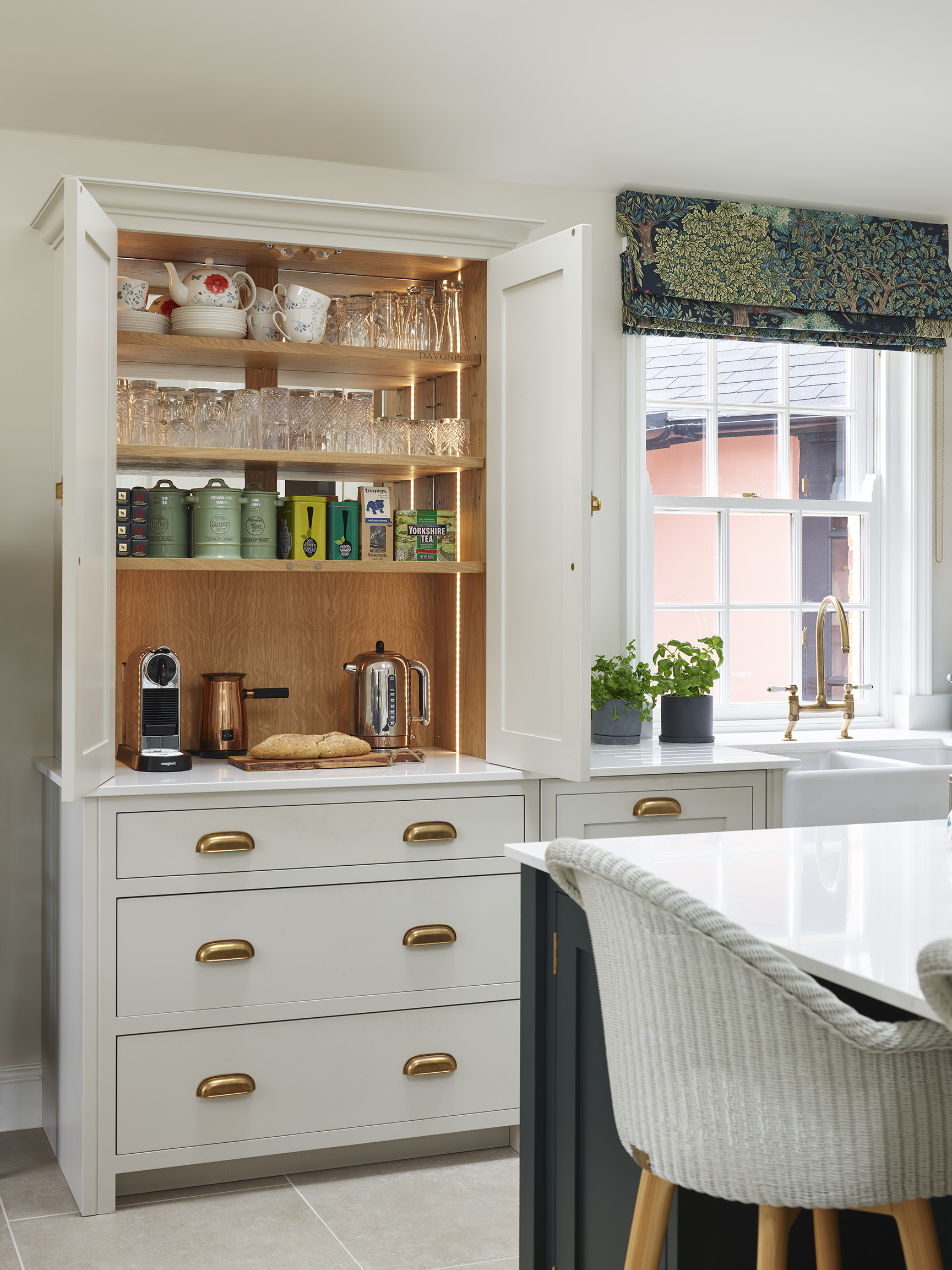
Who wouldn't want to come down to reveal this each morning for breakfast?
Not only do they help in having a general sense of openness, but shallow cabinets can be a smart addition to a space, depending on the type of kitchen layout you choose. Interior designer and founder of Walter Studio Interior Design Perry Walter advises, “Shallow cabinets work well in tighter areas, such as near doorways or breakfast nooks.” Allowing that small setback of solid furniture releases larger walk-throughs and gentle flows into built-in areas like seating.
Richard Davonport, managing director at Davonport, agrees, “Shallow cabinetry is an invaluable tool when designing for compact or awkwardly shaped kitchens. By reducing depth, you immediately reclaim circulation space without sacrificing a storage opportunity. In galley layouts, for example, specifying a shallower run on one side opens up the walkway, allowing two people to pass comfortably while still keeping everything within reach." Setting cabinets back halfway decreases the tunnel-like feeling you may experience (also most likely in a galley kitchen layout), allowing room to breathe, offering an overall sense of openness that you wouldn’t get otherwise.
Creative and design director at Plain English Design, Merlin Wright explains, “An obvious advantage is the increased floor space and sense of openness where space is limited. This can also apply to wall cupboards where sliding doors, rather than hinged doors, can help in keeping space at head level clear.”
Shallow cabinets can also be drawers. Allison tells us, “These work well for wider cabinets as well as storage for cutlery. They’re an excellent way to balance practical needs with making the most of storage within an island, keeping the space open without overpowering cabinetry." This is another benefit of a bespoke design, tailoring everything to suit the individual space.

Richard is the managing director at Davonport, a British kitchen manufacturer that specializes in crafting exquisite, bespoke kitchen furniture.

Walter Studio Interior Design, founded by Perry Walter in Atlanta, Georgia, specializes in creating timeless, livable, and tailored residential interiors. Perry’s signature style blends traditional and modern influences, drawing inspiration from travel, nature, fashion, art, and architecture.

Merlin Wright has been design director at Plain English for 17 years. Merlin's background was in boat building and cabinetmaking before studying industrial design, so he immediately related to co-founders Katie Fontana and Tony Niblock as they are both sailors and obsessed with traditional craft skills. For Merlin, it was Plain English's simplicity and authenticity in cupboard making, which to him looked 'just right' and still look right, appropriate and timeless 25 years later that appealed.
5. Make Use of Alcoves
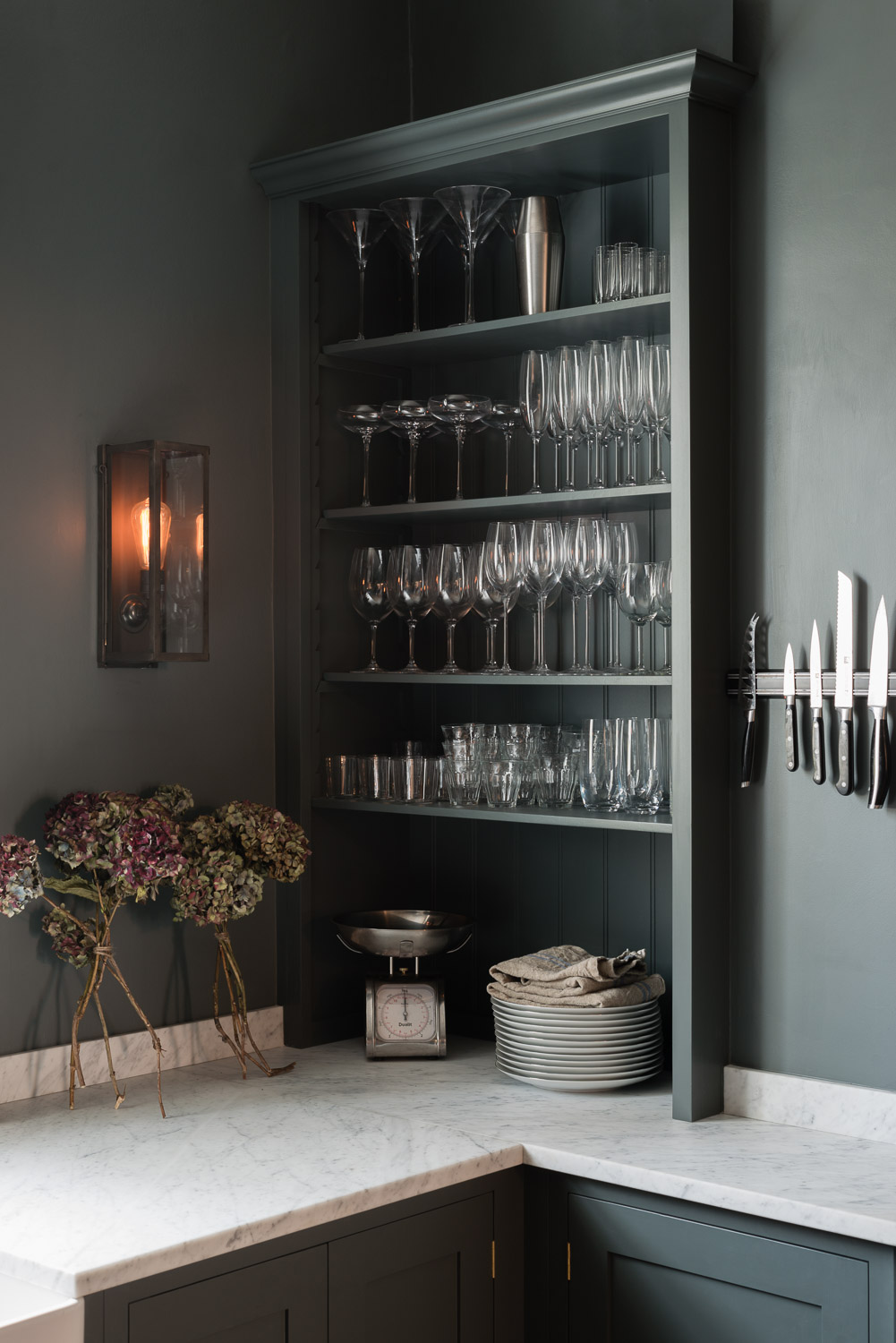
A shallow nook to display glassware can add that little extra something to the space.
As mentioned earlier, no two spaces are the same, and a modern kitchen can be challenging but also a lot of fun to design, making use of every nook and cranny and playing cleverly with depths and heights to reach its full potential.
From a specification perspective, shallow cabinets are usually between 300–350mm deep compared with the 560mm depth of standard base units. "Bespoke makers can tailor this precisely to suit the architecture, sometimes by as much as a millimetre," explains Richard, "Whether it’s ensuring a comfortable overhang at a breakfast bar, building around service voids for plumbing or electrics, or aligning depths so that storage feels intentional rather than improvised."
However, he advises that handles, hardware, and door proportions also need careful consideration at this scale so the cabinetry remains refined. "In our own projects, we often use shallow cabinetry to unlock underused areas or awkward alcoves," Richard explains. "Their reduced depth allows us to fit storage into spaces where standard units would dominate, making the most of every square inch."
Merlin suggests incorporating reduced-depth cupboards into an island to allow a mix of open shelving, appliances, and cupboard space, all by adjusting storage depths to suit. Whereas Helen recommends, “A small indent in a wall is a perfect place to fit some slim shelves, and when painted the same color as the walls, they almost disappear.” Ultimately, you need to make the space work for you.
6. Keep What You Use, Rather Than Everything
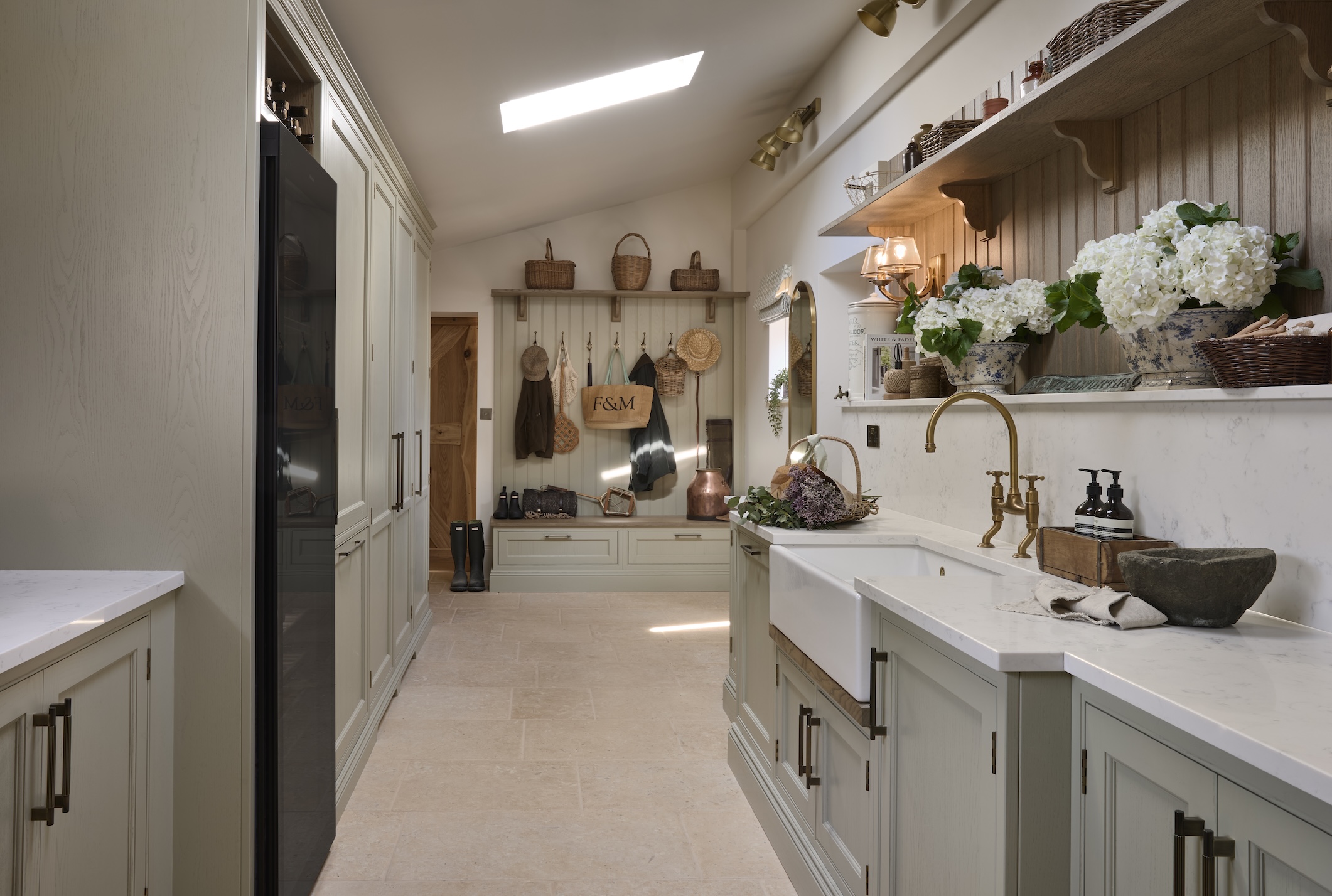
Traditional styling and a clever use of space at its absolute best.
Finally, knowing how to declutter a kitchen is a whole other matter, but get rid of bulky items and things that you don’t use. Or at least consider doing away with anything you haven't used within the last year. “As storage is tight, you should make sure everything you keep is used and useful,” says Helen.
You’ll most likely find yourself feeling excited by whatever you clear out — I know when I get started on something like this, I can't stop. She also suggests, “Keep colors to a minimum and try to stick to a calm and soft color palette to avoid things feeling busy. It's surprising how a limited selection of colors creates a more serene and tidy feel to a room.”
On the whole, there are quite a few elements to consider in the process of applying the idea of shallow-depth cabinets, but it seems worth the time and effort to seek expert advice on how best to apply them to your own space. As another example, Gareth Hull, design lead at Hendel & Hendel, says, “When cabinetry depth is reduced, the scale of the hardware becomes a key part of the design. A shallow door has less surface area, so the handle needs to be carefully proportioned to sit comfortably without looking oversized or underscaled."
Gareth recommends slimmer pulls, narrower bar handles, or vertically mounted designs. "They elongate the line of the door and make the unit feel more balanced. On shallow drawers, a wide pull can help span the front so the handle reads as part of the design rather than an afterthought."
Finish is another consideration: "Darker tones such as burnished brass or oil-rubbed bronze tend to recess visually, which is useful on compact cabinetry, while lighter finishes like polished nickel will stand out and can be used deliberately to highlight a change in depth or function.”
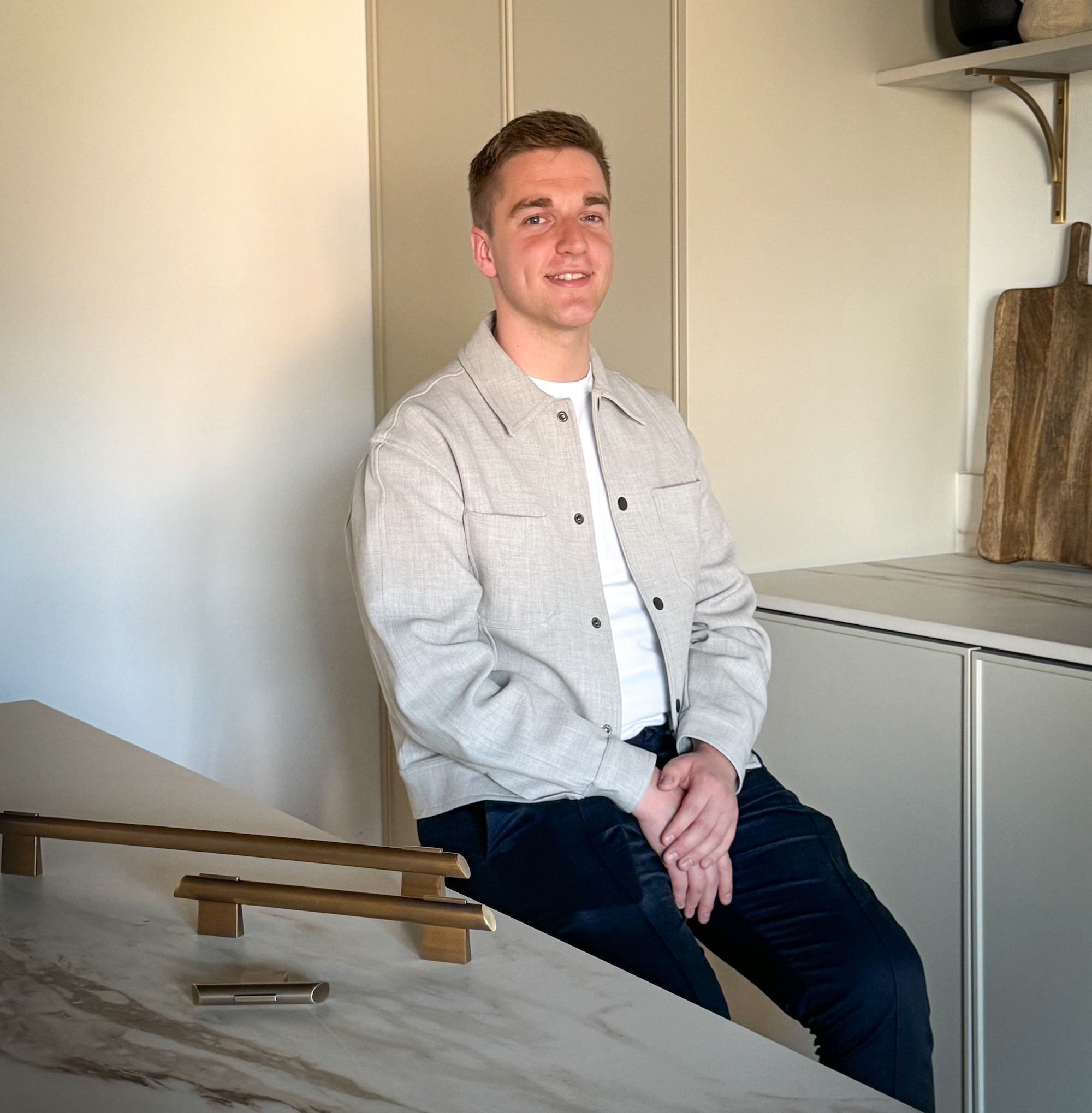
Gareth is the design lead at hardware brand Hendel & Hendel. He seamlessly blends traditional craftsmanship with contemporary aesthetics for the brand’s collections.
Kitchen Must-Haves
FAQs
What Are the Benefits of Shallow Cabinets?
Space seems to be the one thing we all just don't seem to be able to get enough of inside our homes. We’re constantly doing everything we can to slim things down and gain that little bit of extra roominess. Perhaps this method is a little understated, but Allison Lynch, senior designer at Roundhouse, explains, “Ultimately, specifying shallower cabinets gives clients the flexibility to maximize storage and functionality in tighter footprints, while still keeping the kitchen looking streamlined and beautifully balanced.”
Taking all of this into account, you can see it's not a quick fix just to install these cabinets, but it could well be worth your while to celebrate and gain so much more from your space.

Portia Carroll is an interior stylist, writer, and design consultant. With a background in interior architecture and design, she has a plethora of creative experience in the industry working with high end interior brands to capture beautiful spaces and products and enhance their qualities.
