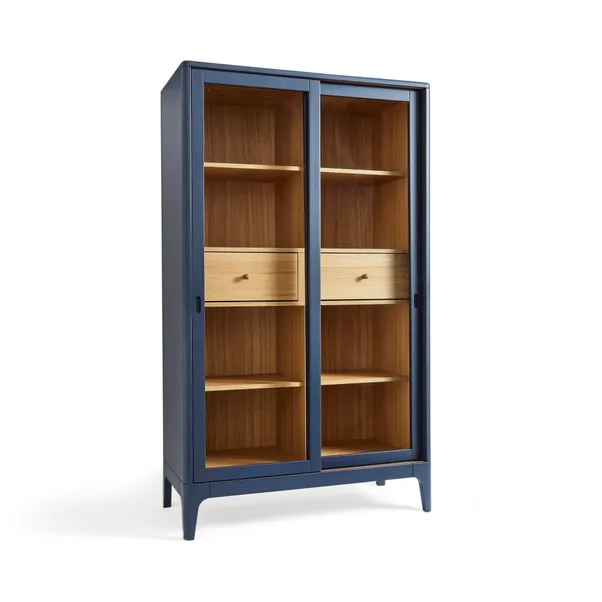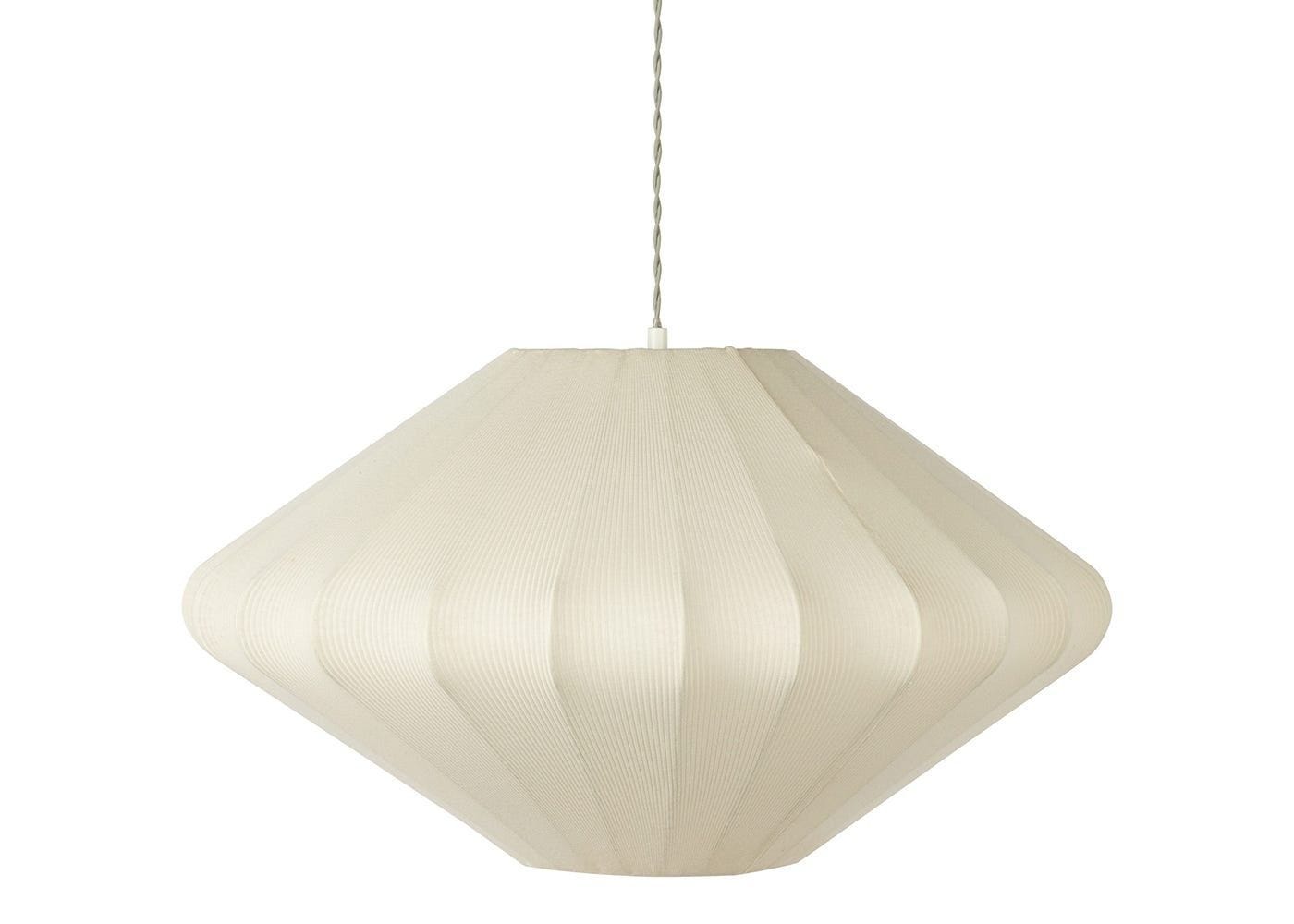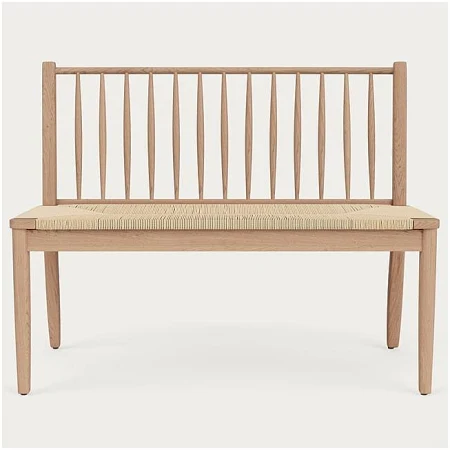10 Easy-to-Make Dining Room Mistakes That Are Killing the Vibe — And How to Fix Them Before Your Next Dinner Party
Avoid these major design fails if you want a dining space that's as functional as it is beautiful
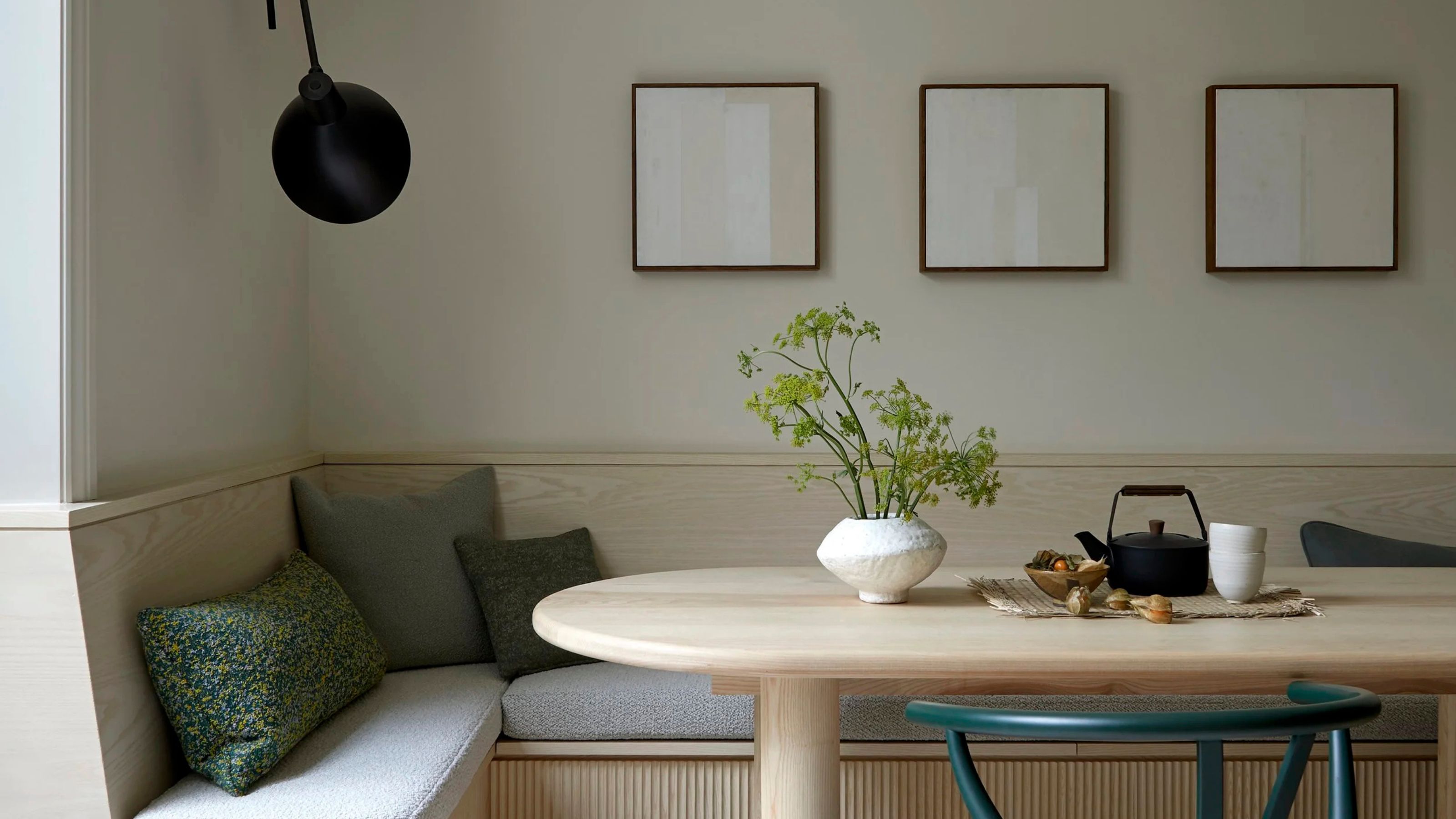
The Livingetc newsletters are your inside source for what’s shaping interiors now - and what’s next. Discover trend forecasts, smart style ideas, and curated shopping inspiration that brings design to life. Subscribe today and stay ahead of the curve.
You are now subscribed
Your newsletter sign-up was successful
Despite its sudden revival this year, the formal dining room is still a rare find in the average home, largely thanks to spatial constraints, lifestyle factors, and a more relaxed approach to entertaining. So, where we once might have needed storage for linens and silverware, we now need places to neatly stash our kitchen essentials and kids’ art supplies, as various spaces within our homes condense and converge.
In many ways, the rise of the open-plan kitchen is a glorious thing, allowing for greater flexibility and an altogether more sociable living and dining experience. That said, when it comes to upping the ambience for entertaining — or simply for your own day-to-day enjoyment — the atmosphere in a do-it-all dining area can sometimes fall a little bit flat.
Modern dining rooms need to look good and work hard, delivering functionality on many levels. And, just as with any other part of the house, certain factors can make or break this space; be it lighting, layout, storage, or acoustics. To get a clearer idea of how to get a multi-tasking dining space right, we tapped two industry experts to help explain where things often go wrong design-wise (and how to fix it when they do).
1. Insufficient Storage
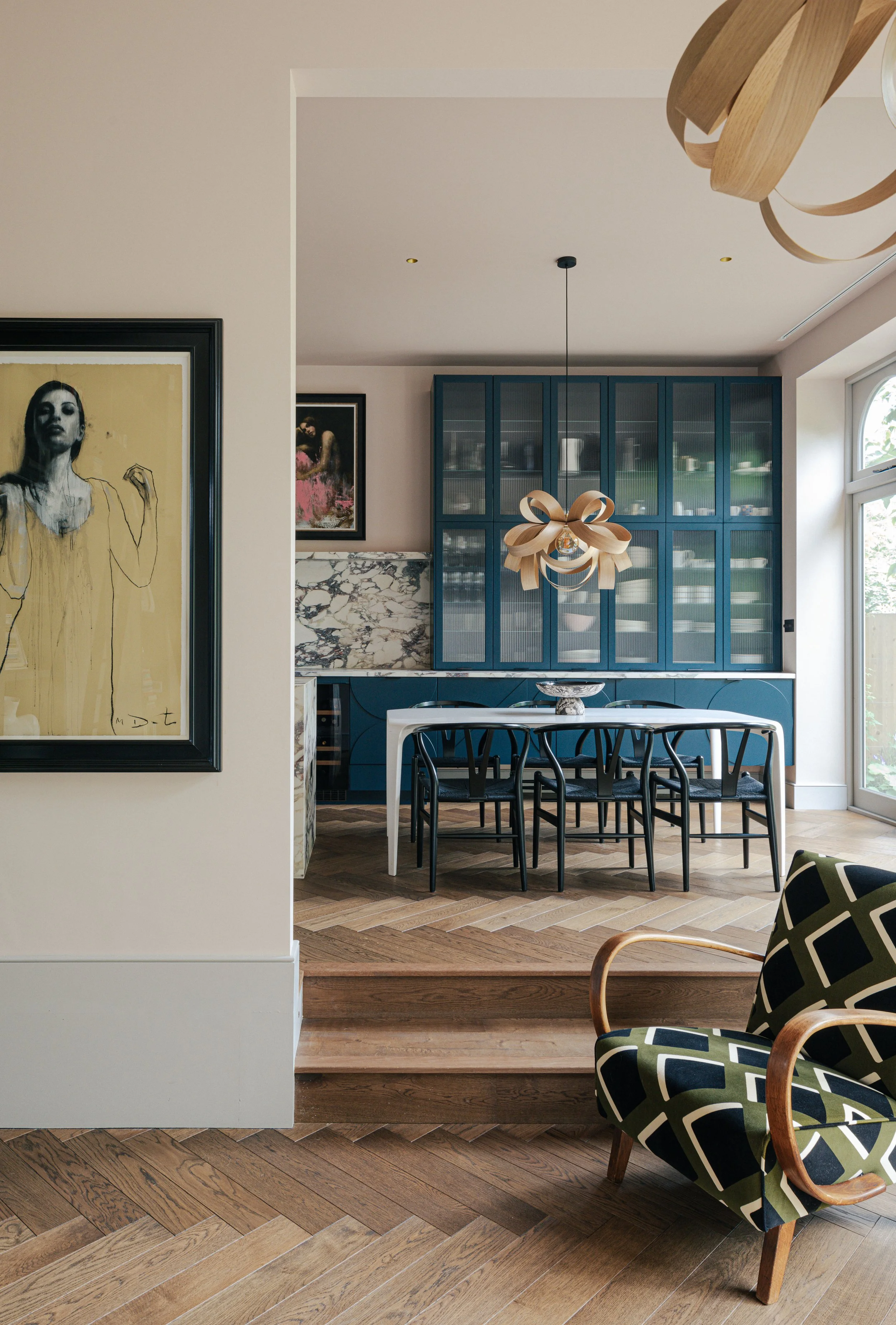
Floor-to-ceiling cabinetry forms a focal point in this glamorous dining space.
"I love built-in storage for dining rooms, particularly when spaces are smaller and you need to pack more in," explains Lizzie Fraher, design director at multi-disciplinary practice Fraher.
"It was mine and my sister's job when growing up to get the table ready for dinner, and we were always under my mum's feet reaching for the plates in the kitchen," she recalls. That's why she now considers integrated storage within dining spaces a key design element.
"I like to integrate storage for items commonly used to set the table, so it pulls them out of the kitchen space," she adds. In the space above, Fraher designed a floor-to-ceiling cabinet with reeded glass and internal lighting to create atmosphere in the evening.
Lizzie Fraher is the co-founder of Fraher, an architecture and design practice based in South London, which has been delivering beautifully conceived residential and commercial projects for almost 20 years.
2. Bad Lighting That Kills the Mood
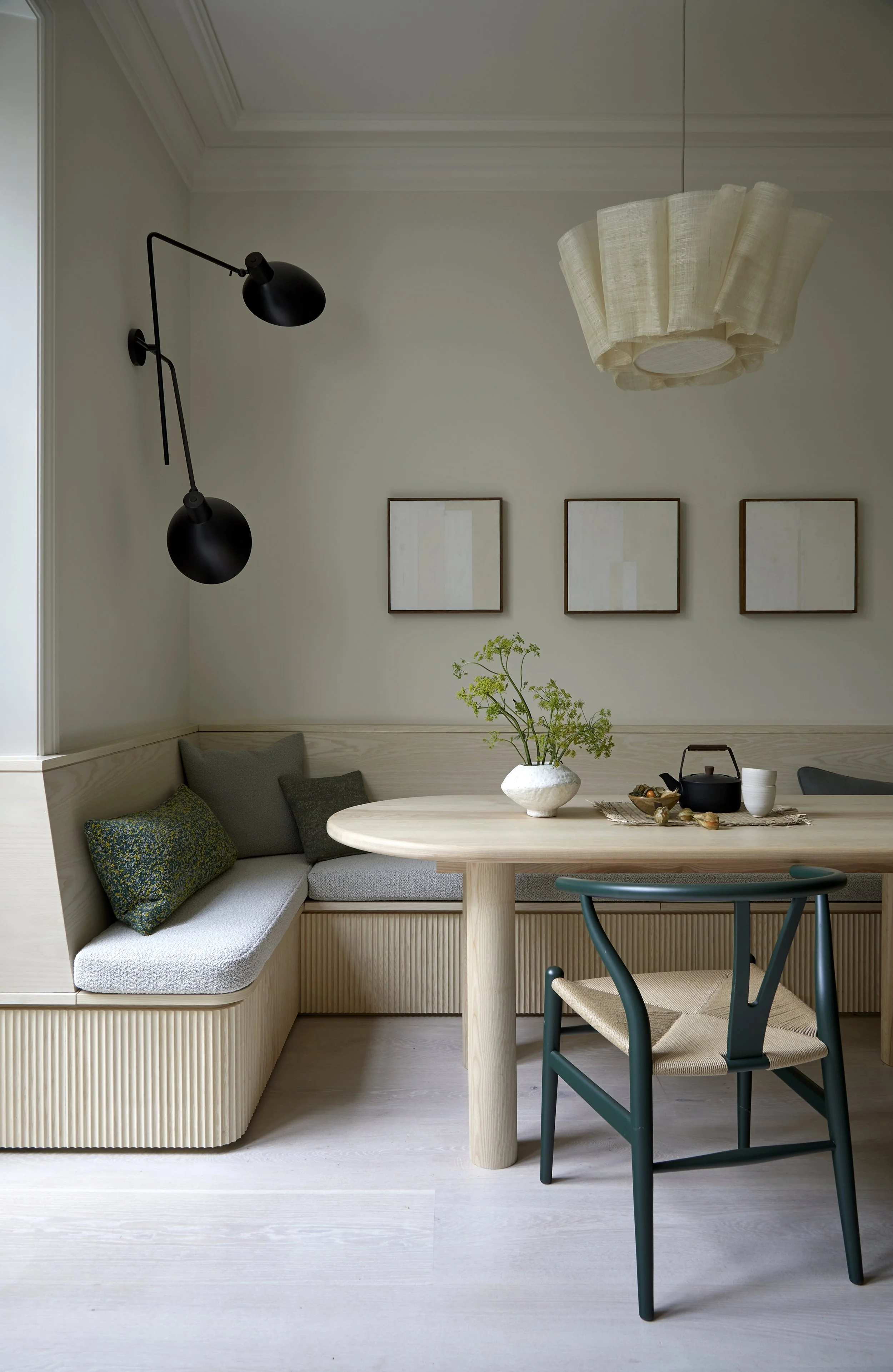
Sculptural wall and ceiling lighting caters to different moods and times of day.
The wrong dining room lighting can really spoil the mood of the area, so it's worth giving some thought not just to placement but to the intensity of the light and how it diffuses in the space.
The Livingetc newsletters are your inside source for what’s shaping interiors now - and what’s next. Discover trend forecasts, smart style ideas, and curated shopping inspiration that brings design to life. Subscribe today and stay ahead of the curve.
"I love a pendant light above a table; it makes the dining space feel really intimate," says Lizzie. "You need to make sure that it is hung at the perfect height so it doesn't obstruct your view, as well as choosing a light that won't result in an interrogation-style spotlight on diners."
"Wall lights also work nicely around a table as a secondary light source," she adds.
3. Boxy Layouts That Break the Space
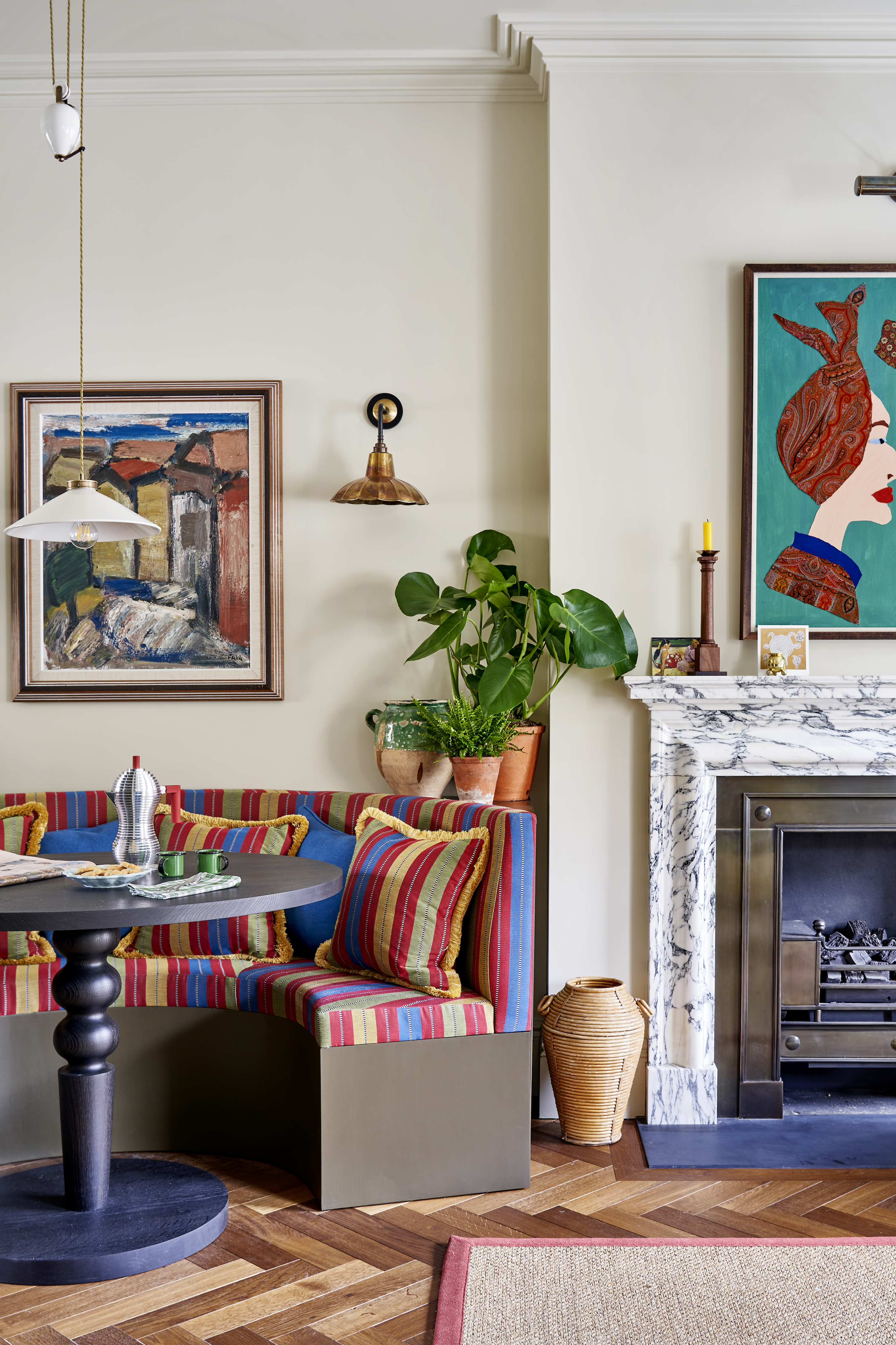
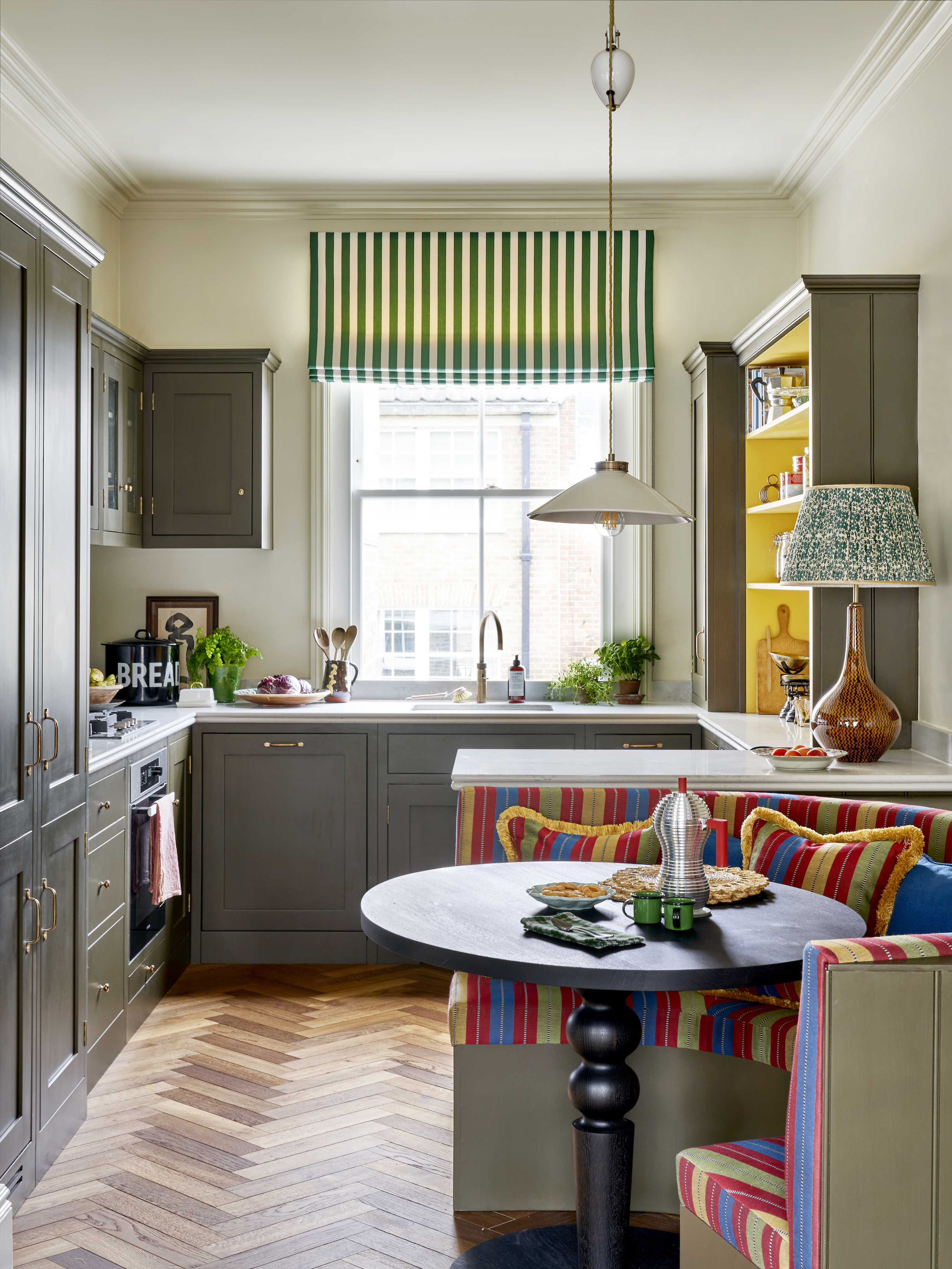
London-based interior designer Lonika Chande optimized the flow between the open-plan kitchen and living area in this Chelsea townhouse by installing a curved, upholstered dining banquette seating.
"The round table and curved seating keep it open and sociable, while the bold-striped fabric gives this little dining nook its own character and definition within the room," Lonika explains.
"We chose a pedestal table here, with no legs to bump into, so the seating feels comfortable rather than confined," she adds, noting that built-in banquette seating can make all the difference in a smaller kitchen, helping to soften corners and create space for more people to sit.
Lonika founded her eponymous Clapham-based studio in 2017. Her expressive design approach focuses on the interplay of color and pattern, and draws on a training in architectural interior design, as well as an appreciation for art and antiques that began in childhood.
4. Forgetting Family Needs Come First
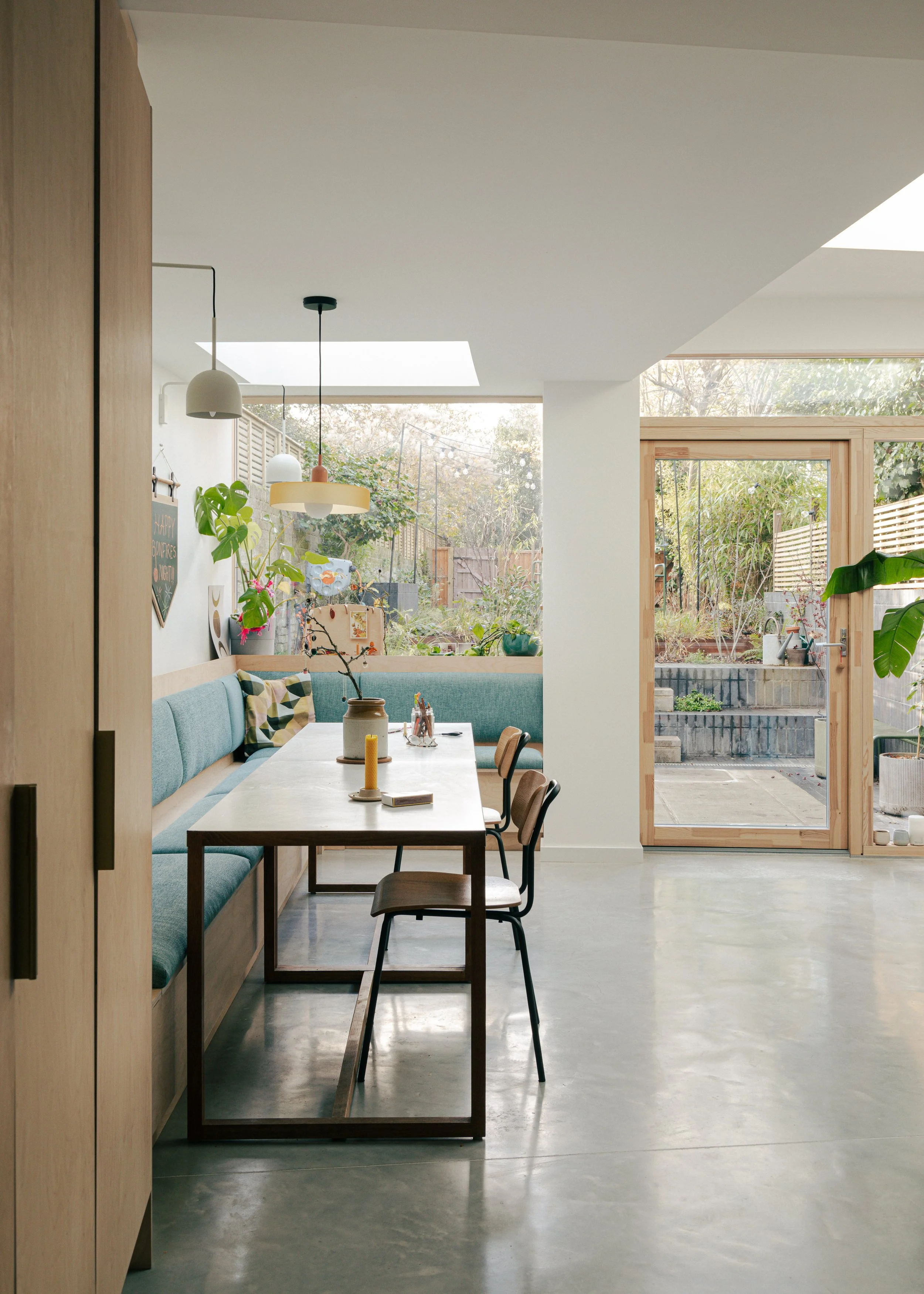
An extra-long dining table provides space for art projects in this family kitchen.
Lizzie Fraher redesigned the interior of the 1960s home above to better suit the lifestyle of a young creative family who wanted to maximize time together.
"A long dining table provides somewhere to eat but also leaves space for ongoing craft projects," she explains, adding that giving thought to how various family members will want to use a space, and factoring in realistic noise and tidiness levels, is vital.
"I always think about seating that can squish more people in for when guests come over with kids," she adds. "And, I like to include a semi-secluded spot for a bit of calm and comfort, such as an armchair or corner with a particular view."
5. Putting Dining in a Thoroughfare

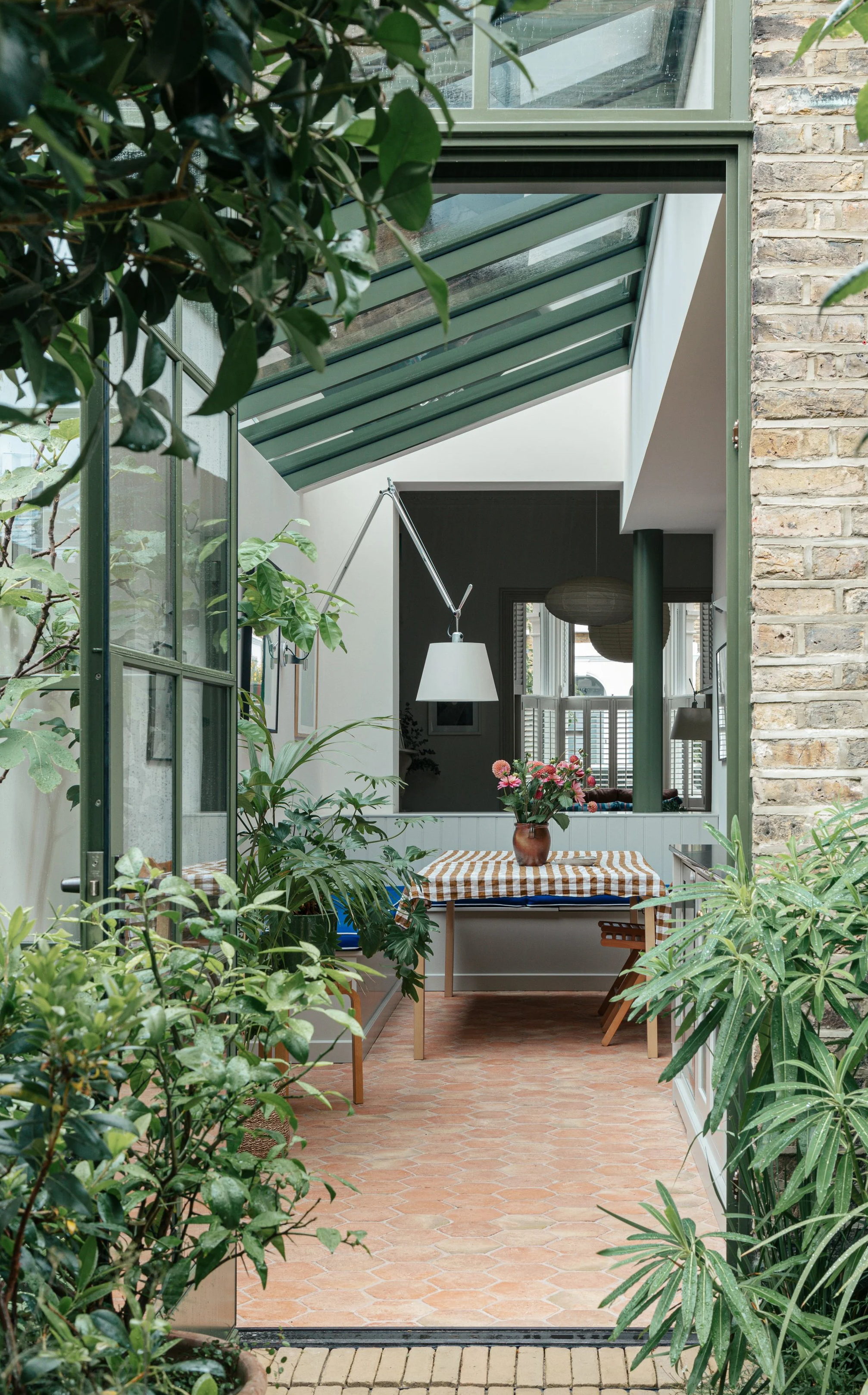
When extending this Camberwell home to encompass a glass-house-style dining room, Lizzie Fraher created an internal window for a more sociable layout that still allowed for a sense of definition between the living and dining area.
"A dining table feels more comfortable when it's not in the middle of a route to another space," she explains. "With this design, we set the dining room back into the corner and created a generous seat where you can sit and talk to people in both the living room and the kitchen: it's a really sociable spot connecting the front and back of the house."
6. Having Matchy-Matchy Furniture
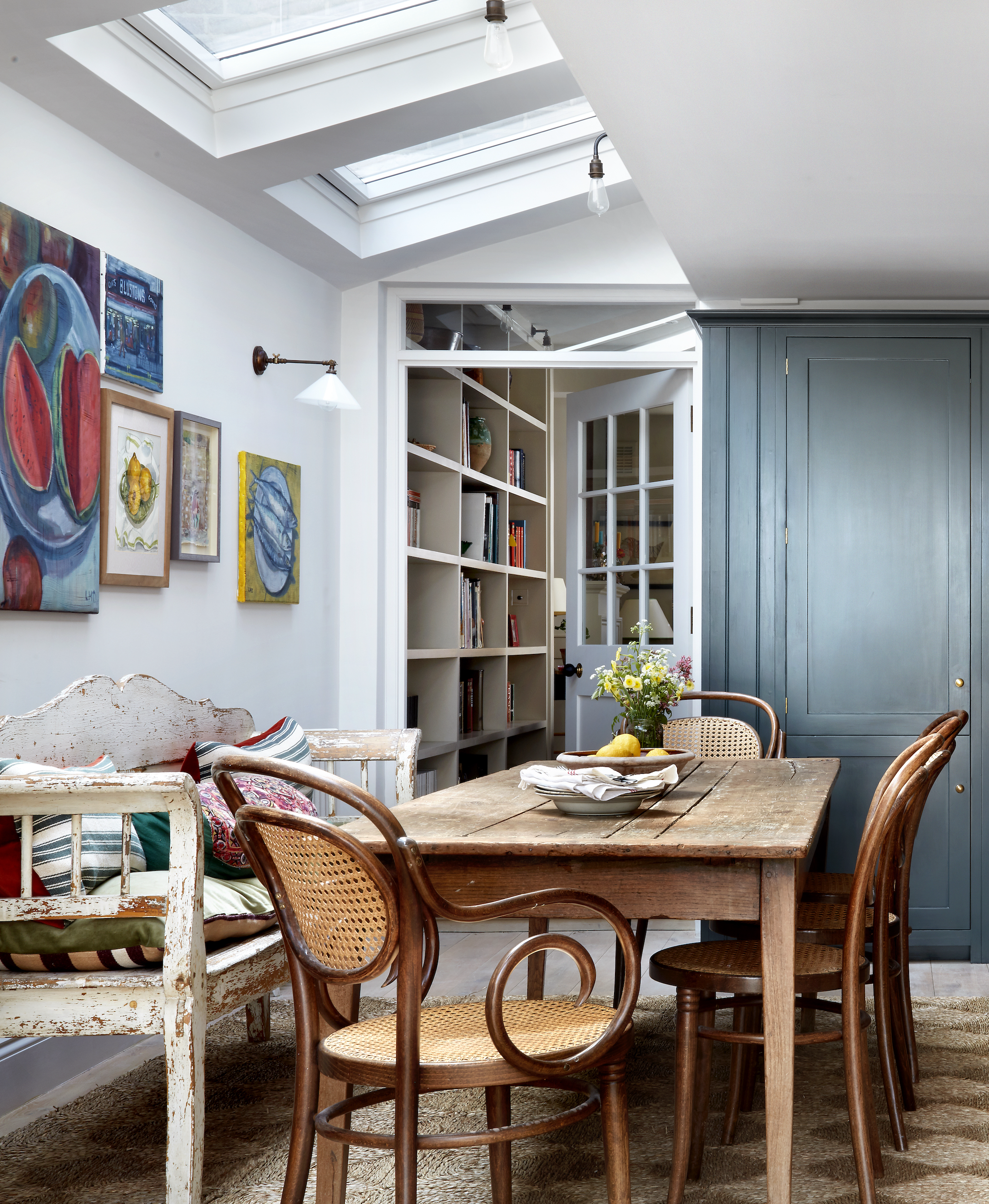
An antique bench and original Thonet chairs flank a characterful vintage table.
"I love the informality that mixing finishes, materials, and furniture styles brings to a dining area," says Lonika. "It gives the room soul, as though it has come together gradually, with pieces collected over time."
Lonika found this dining table for her former home at the Kempton Park antiques market over 10 years ago. The original Thonet Bentwood dining chairs were bought at a French flea market soon after.
"Part of the thrill of going to the markets is that you never know what you might find, but online marketplaces are also great, as you can search all over the world and sift through pieces quickly," she adds. "Auctionet has a great selection, and I love English Salvage and Vinterior."
7. Skimping on Comfort
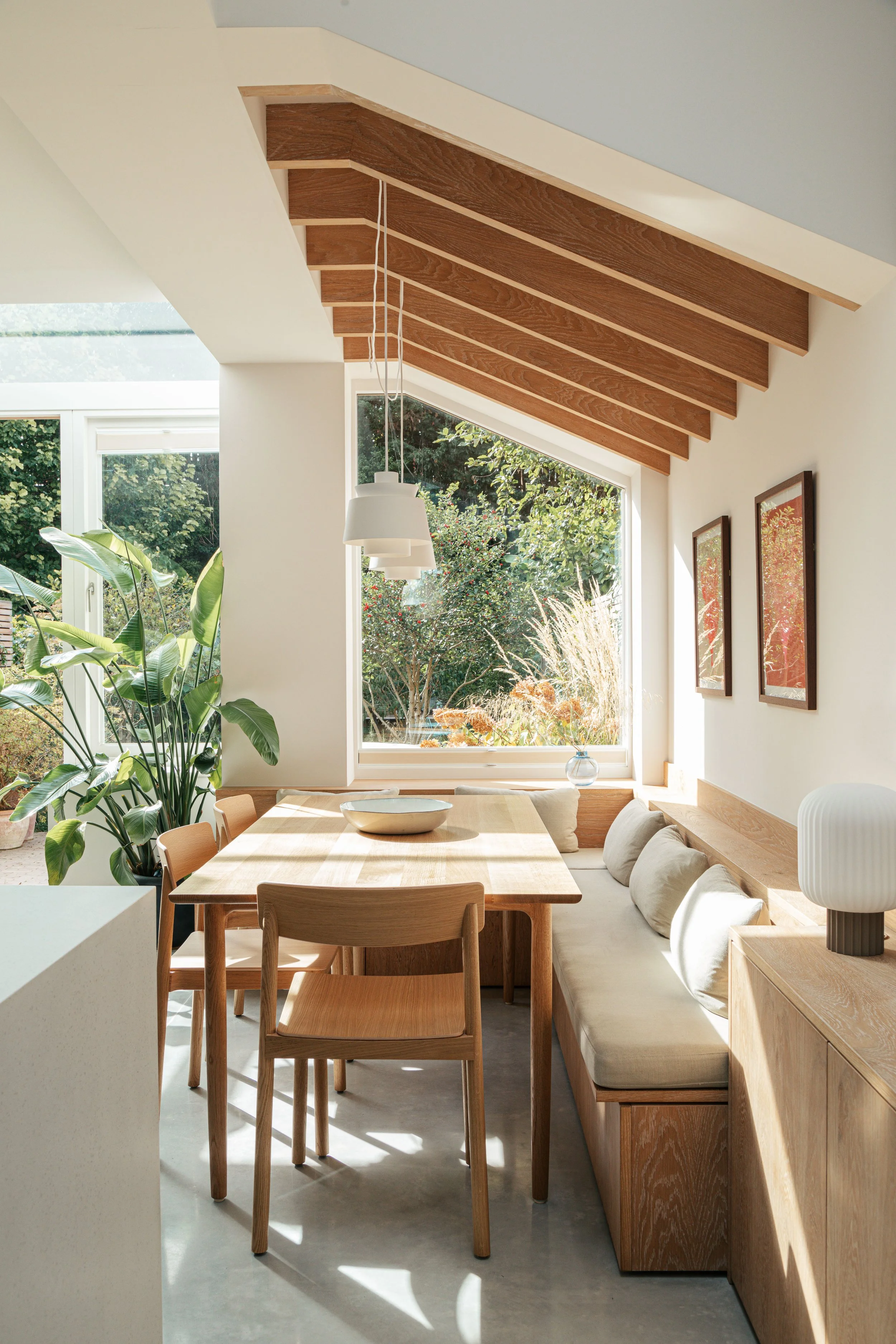
An inviting banquette with lumbar cushions wraps around this airy dining space.
If you want to encourage leisurely meals around your dining table, then comfort is key.
"Good back support is a must for an enjoyable dining experience," affirms Lizzie. "And when choosing dining chairs, it's wise to sit on them and check there is enough space to cross your legs under the table."
If you're planning to build a banquette, Lizzie recommends allowing a deep seat that can accommodate some comfortable cushions for added support. And, "When designing a taller built-in bench, it's best to incorporate a gentle slope into the banquette design so you can lean back slightly," she adds.
8. Having a Lack of Cohesion
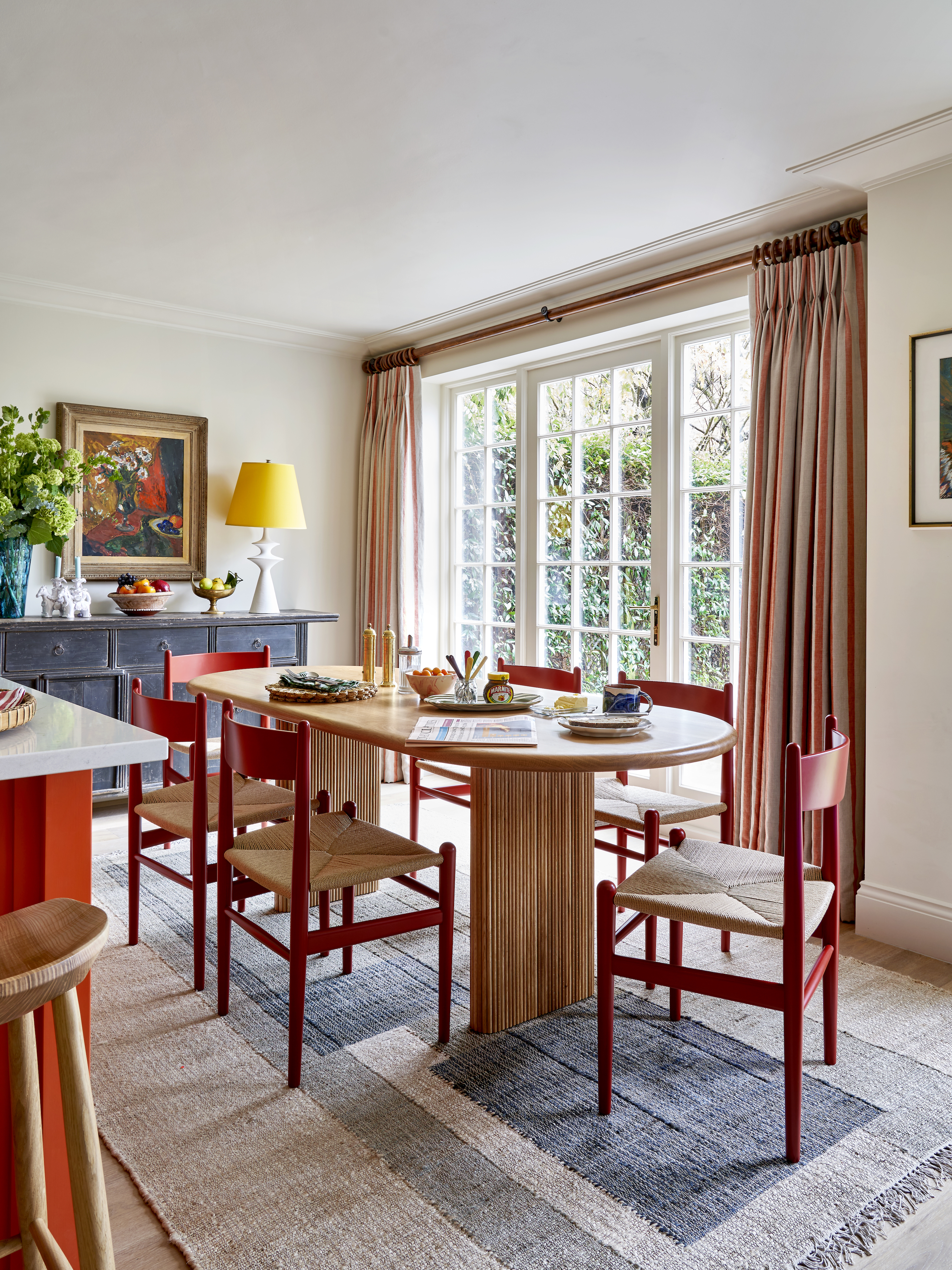
Lonika chose rich reds and citrus shades to enliven this dining room.
"It's easy for a dining area to feel like an afterthought in an open-plan room, with a table plonked in the space, rather than considered as part of a whole," says Lonika, who stresses the importance of using dining room color ideas and texture to connect the two spaces and create a cohesive scheme.
"In this project, we used a palette of warm reds and ochres, which runs through the kitchen island, dining chairs, curtains, and artwork," she adds. "Natural materials and textures keep the room feeling grounded and inviting."
9. A Clumsy Indoor-Outdoor Flow
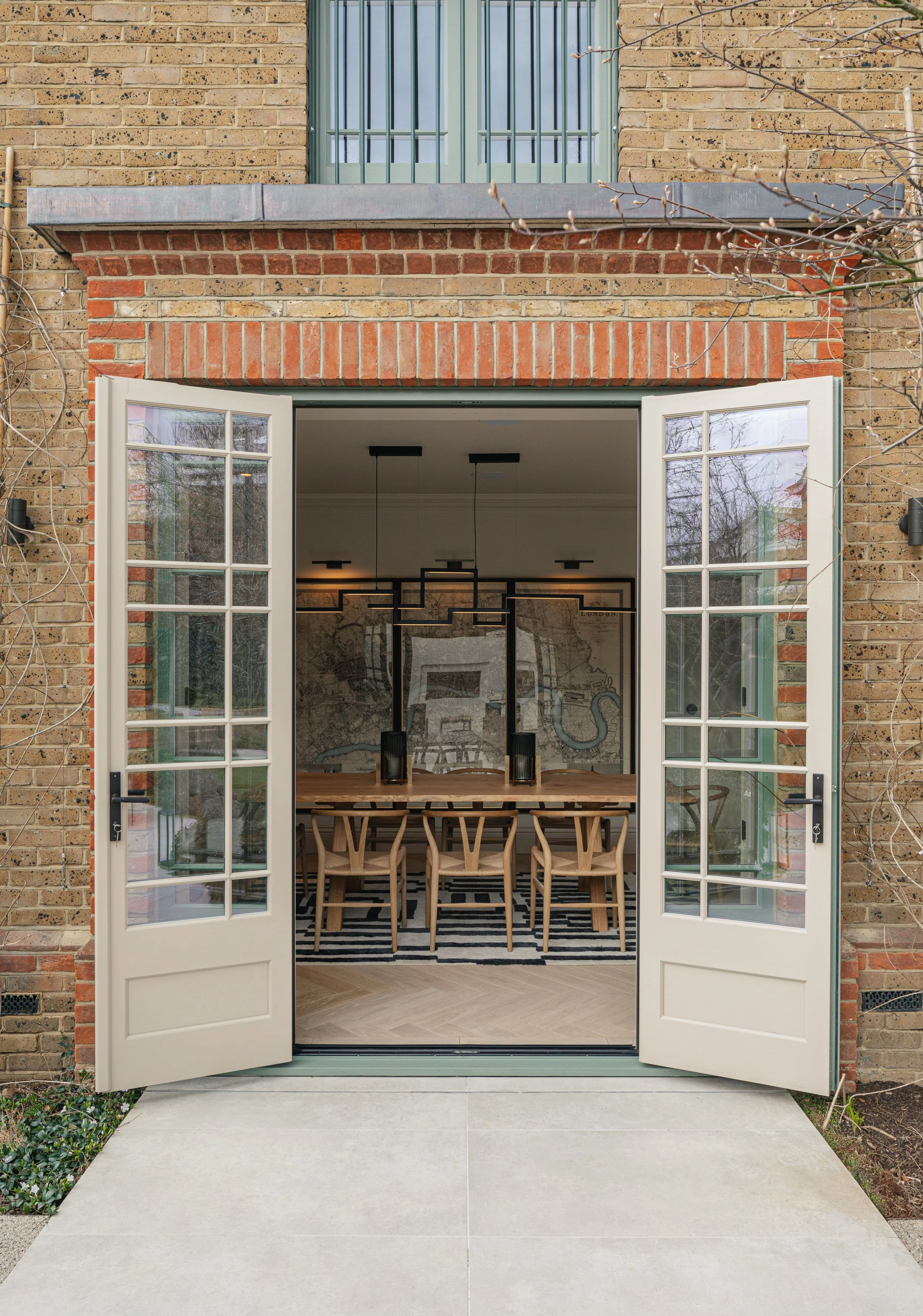
This dining room's parquet floor blends seamlessly with the pale stone outside.
When your dining room overlooks the garden, creating a link with the outdoors is a no-brainer. If you're not in a position to make structural changes, then simply updating a door or window to improve the visual connection can make a huge difference.
"Think about how the room opens up to the garden, and whether a sliding, folding, or swing door design would work best and what will cause the least amount of obstruction," says Lizzie, who also advocates a harmonious approach when choosing flooring for inside and out.
"You don't necessarily need the same material, but a similar tone or format works well," she adds. "For example, pairing herringbone timber with a paver in the same style."
10. Ditching the Dining Table
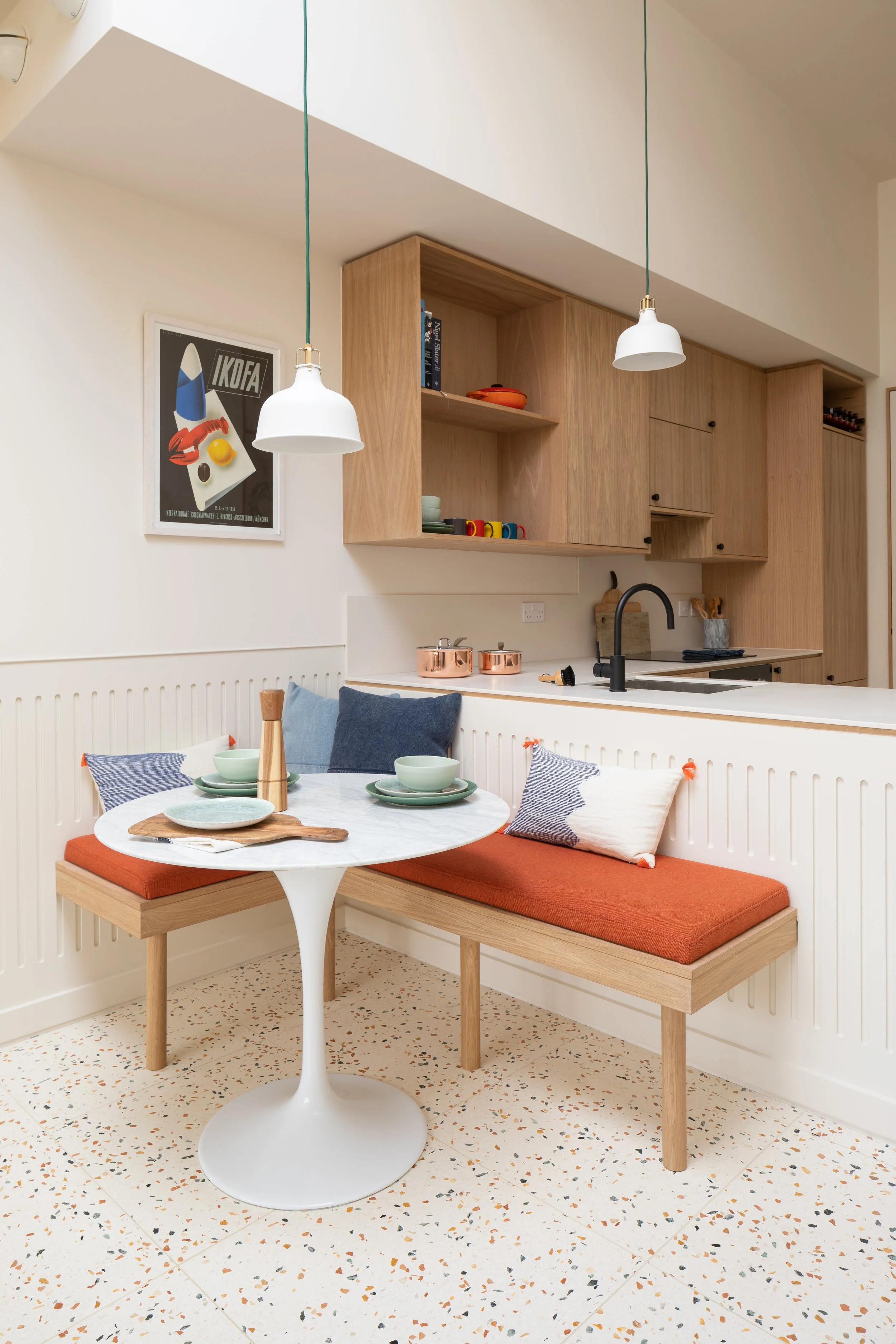
This compact table and slender bench create an intimate corner for dining.
When faced with a really tight space, some designers choose to skip the table altogether, relying on breakfast bar seating alone. And while this can work, it often misses out on an opportunity to create three distinct zones, as well as a cozy corner for intimate meals.
"If you have a peninsula kitchen island or a single-sided island, then you have a perfect back panel to push a dining bench seat up against," says Lizzie. "Dining tables work so well in corners, and a wrap-around seat means you can face out towards a window and fit more people around the table. We designed this one with open legs to make the space feel bigger, as you can see the floor finish beneath the seating area."
Compact spaces do present a few extra challenges, but rest assured, small dining rooms can be both comfortable and stylish. Look to hardworking furniture, such as folding or extendable tables, stacking chairs, and clever storage to keep your space feeling streamlined.
You can then add impact with good lighting, and lean on table linen and serveware for decorative flourishes.
Tessa Pearson is an interiors and architecture journalist, formerly Homes Director at ELLE Decoration and Editor of ELLE Decoration Country. When she's not covering design and decorative trends for Livingetc, Tessa contributes to publications such as The Observer and Table Magazine, and has recently written a book on forest architecture. Based in Sussex, Tessa has a keen interest in rural and coastal life, and spends as much time as possible by the sea.
