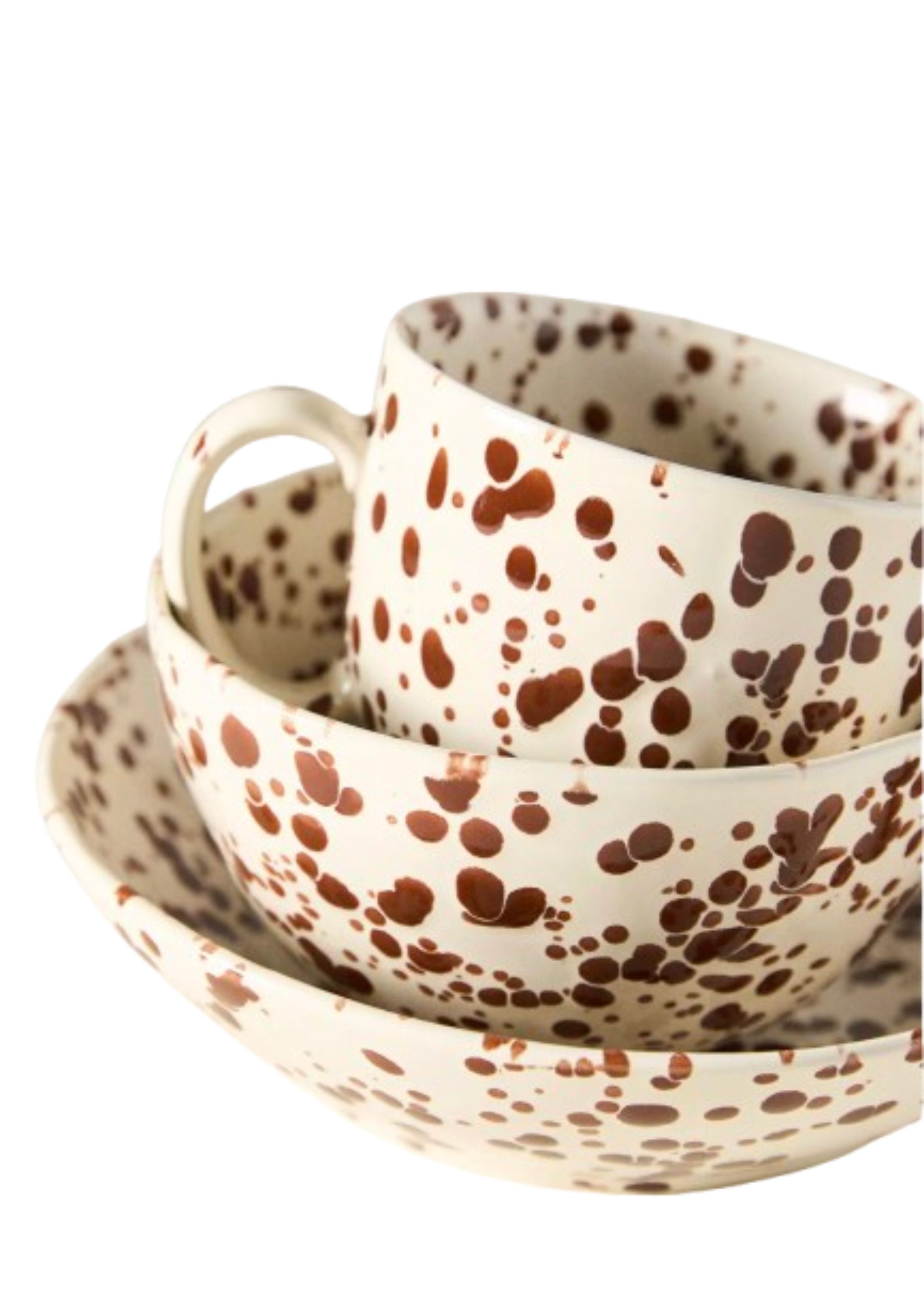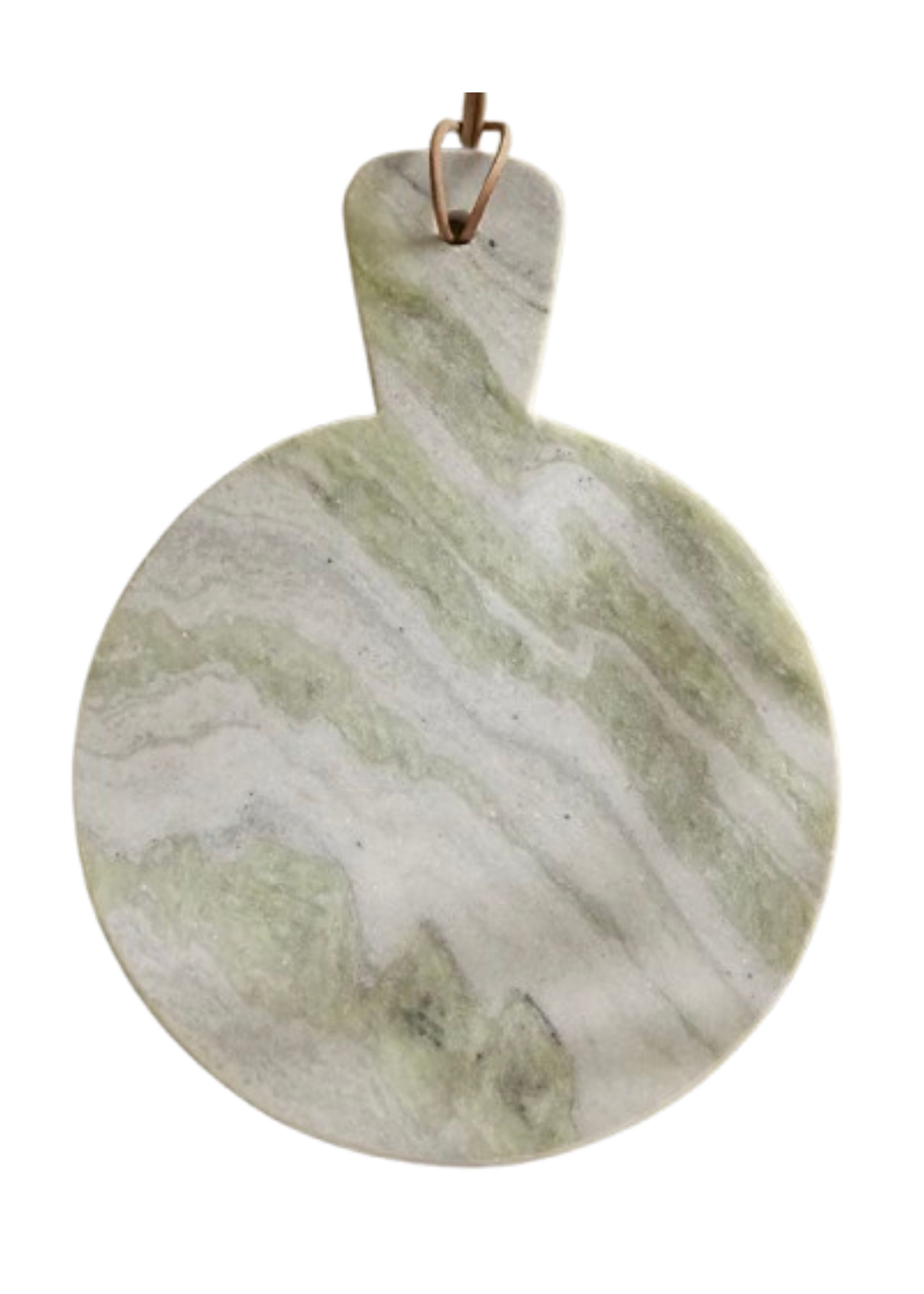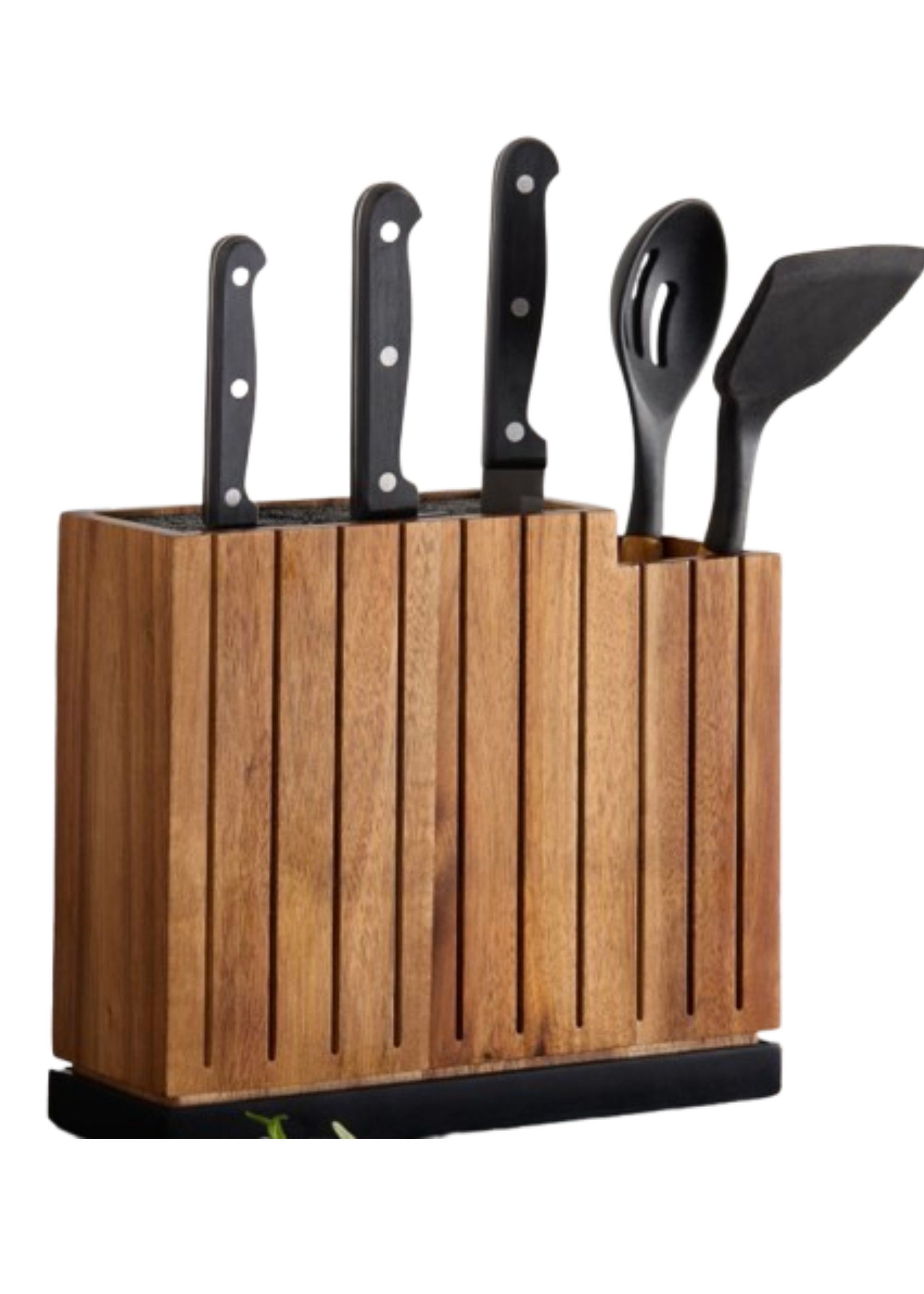Wait, Did the Kitchen Hatch Just Make a Comeback? Experts Tell Us Why We'll See It More In 2026
Blending function, flow, and conversation in one cleverly designed feature, the kitchen hatch might be that one addition you need in your remodel

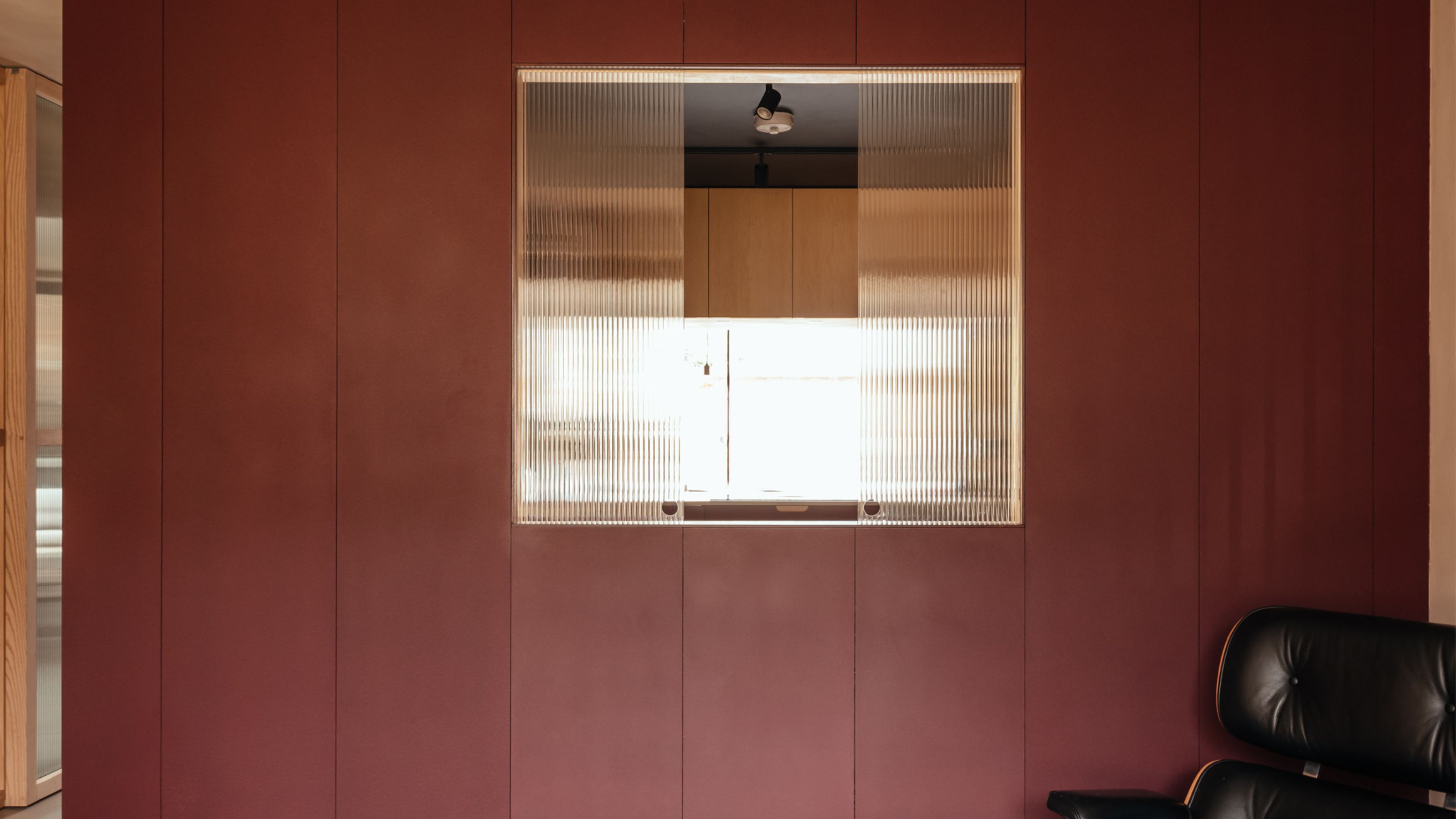
The Livingetc newsletters are your inside source for what’s shaping interiors now - and what’s next. Discover trend forecasts, smart style ideas, and curated shopping inspiration that brings design to life. Subscribe today and stay ahead of the curve.
You are now subscribed
Your newsletter sign-up was successful
Kitchen hatches are a little bit of a throwback — you might have only seen them in houses from the 70s, ready to be ripped out for a more open plan layout. But, you might just be looking in the wrong places.
They’re making a comeback, reimagined in modern kitchens with clever, contemporary interpretations of the classic pass-through.
So what makes this connecting element so desirable? We asked designers and kitchen experts to shed light on this window-like feature and why we might be seeing more of it in homes come 2026.
What Is a Kitchen Hatch?
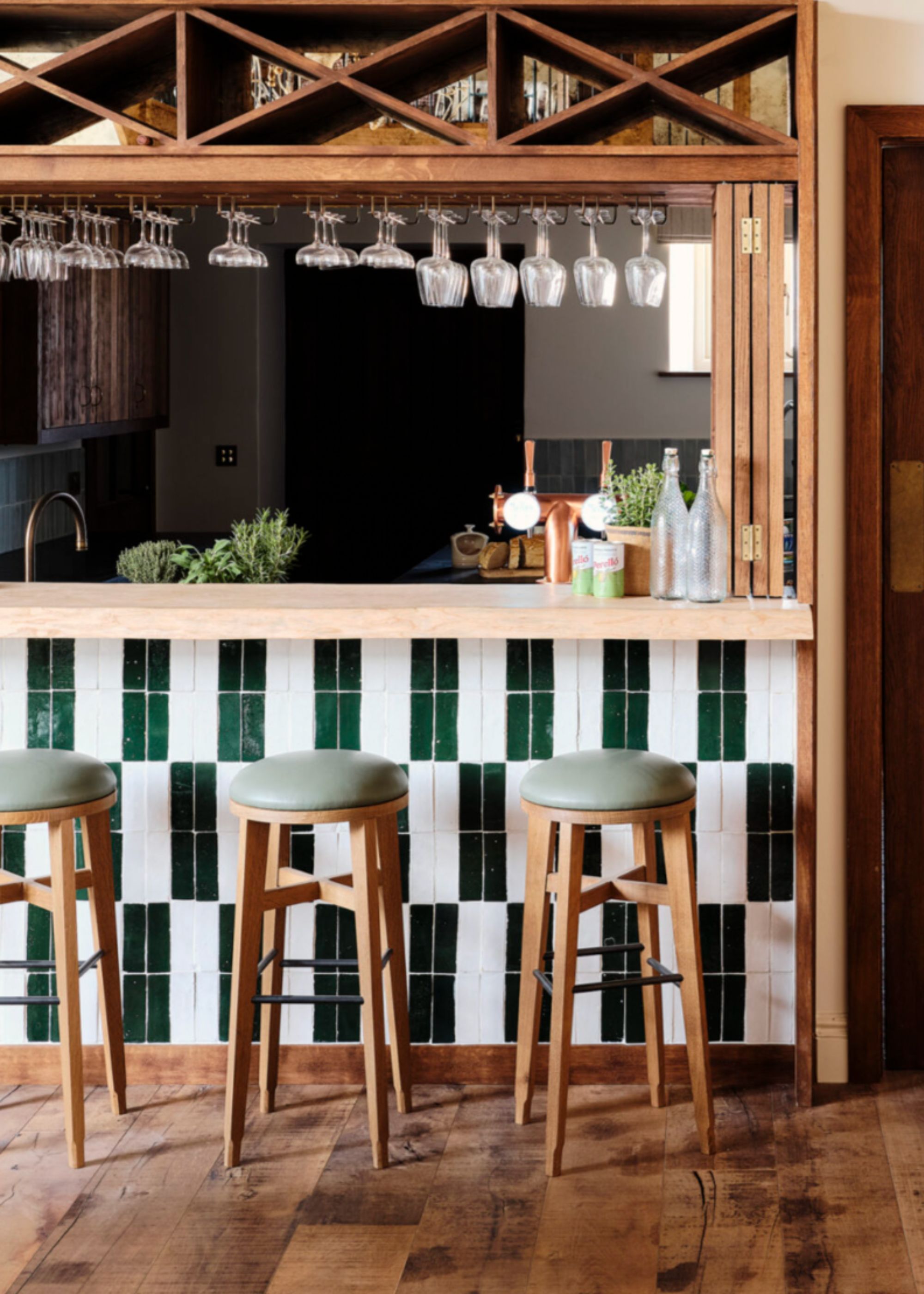
Traditionally, a kitchen hatch is a pass-through, window-like opening that connects the kitchen to an adjacent dining room or living area, and in more modern layouts, even to an outdoor kitchen. Its purpose? To allow food to be passed easily from the kitchen to a server or dining space, and to create a better flow between the cooking zone and the rest of the home.
A hatch also makes it easier to hold conversations between the cook and guests without having them step into the kitchen during the hustle of meal prep. During large gatherings or in multi-member households, it becomes a practical feature, streamlining the movement of food and dishes across spaces.
“Hatches were especially popular from the 1940s onwards, marking the gradual shift from enclosed kitchens toward more connected spaces,” says Alan Drumm of Uncommon Projects. “In today’s kitchens, a hatch represents both a nod to this architectural heritage and a clever way to balance openness with definition. It allows visual and practical connection between spaces while maintaining a degree of separation that a fully open plan sometimes lacks.”
If you’re remodeling a kitchen, you might want to take inspiration from this project by Amy Dalrymple of Dalrymple Studio. “For this space, we designed a bi-folding hatch panel that runs the length of the bar, made from reclaimed timber,” she explains. “It leaves enough space on the bar to serve food and drinks when closed, and stacks seamlessly to the sides when open, creating a beautiful view into the bespoke kitchen.”
The Livingetc newsletters are your inside source for what’s shaping interiors now - and what’s next. Discover trend forecasts, smart style ideas, and curated shopping inspiration that brings design to life. Subscribe today and stay ahead of the curve.
The hatch brings a touch of quaint charm and a nod to tradition back to period homes, while also serving as an eye-catching, functional design feature.
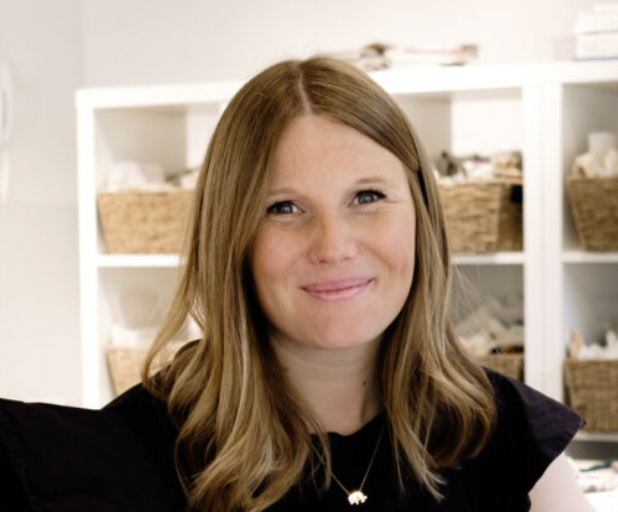
Amy Dalrymple oversees each project from concept to completion, blending meticulous detail, trusted collaborators, and client insight to deliver bespoke, boundary-pushing designs tailored perfectly to every individual brief.

Architect Alan Drumm co-founded the London-based studio, combining expertise in interior architecture, design, and fabrication with a modernist sensibility and a deep appreciation for plywood’s material potential.
What Are the Benefits of a Hatch?
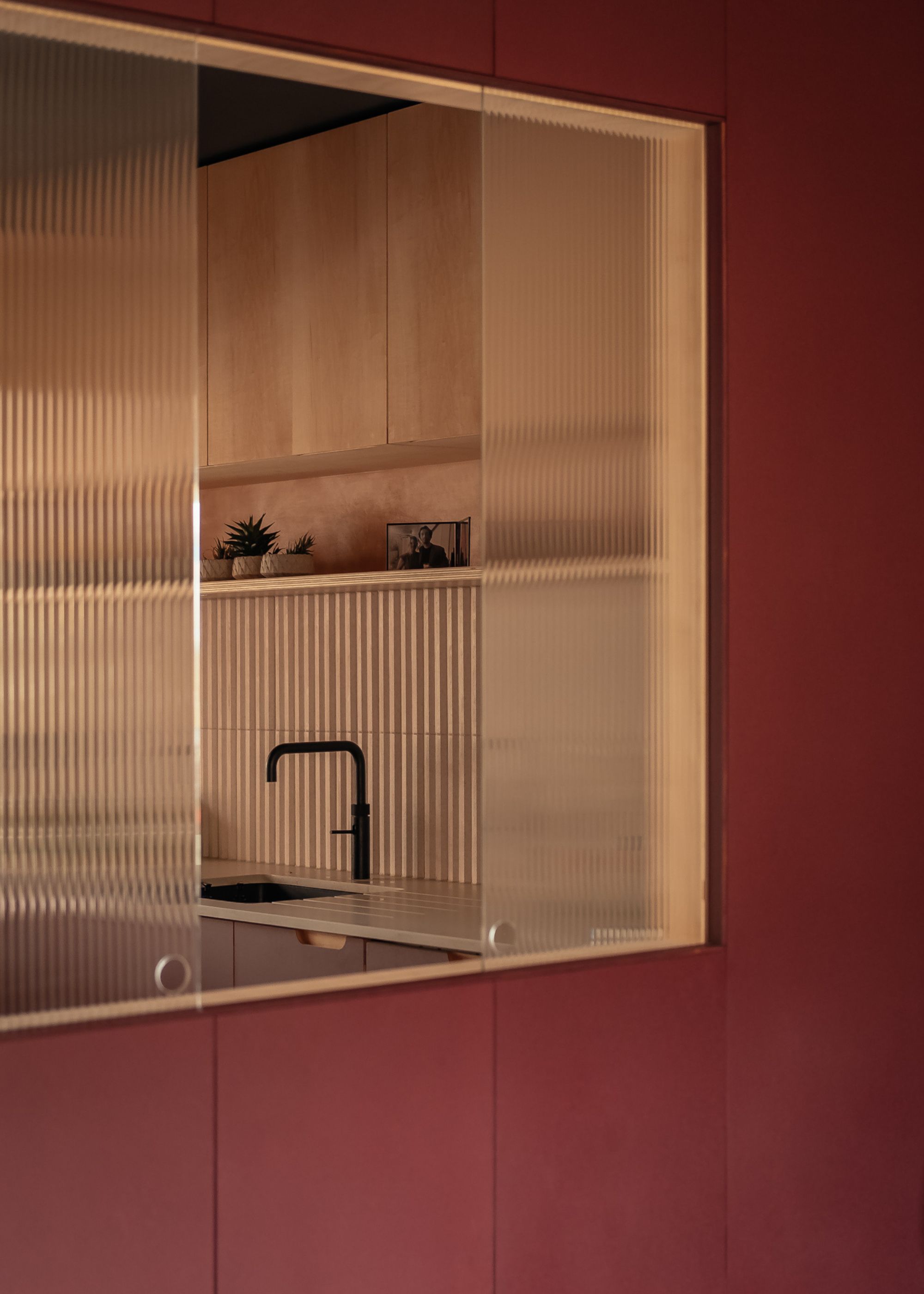
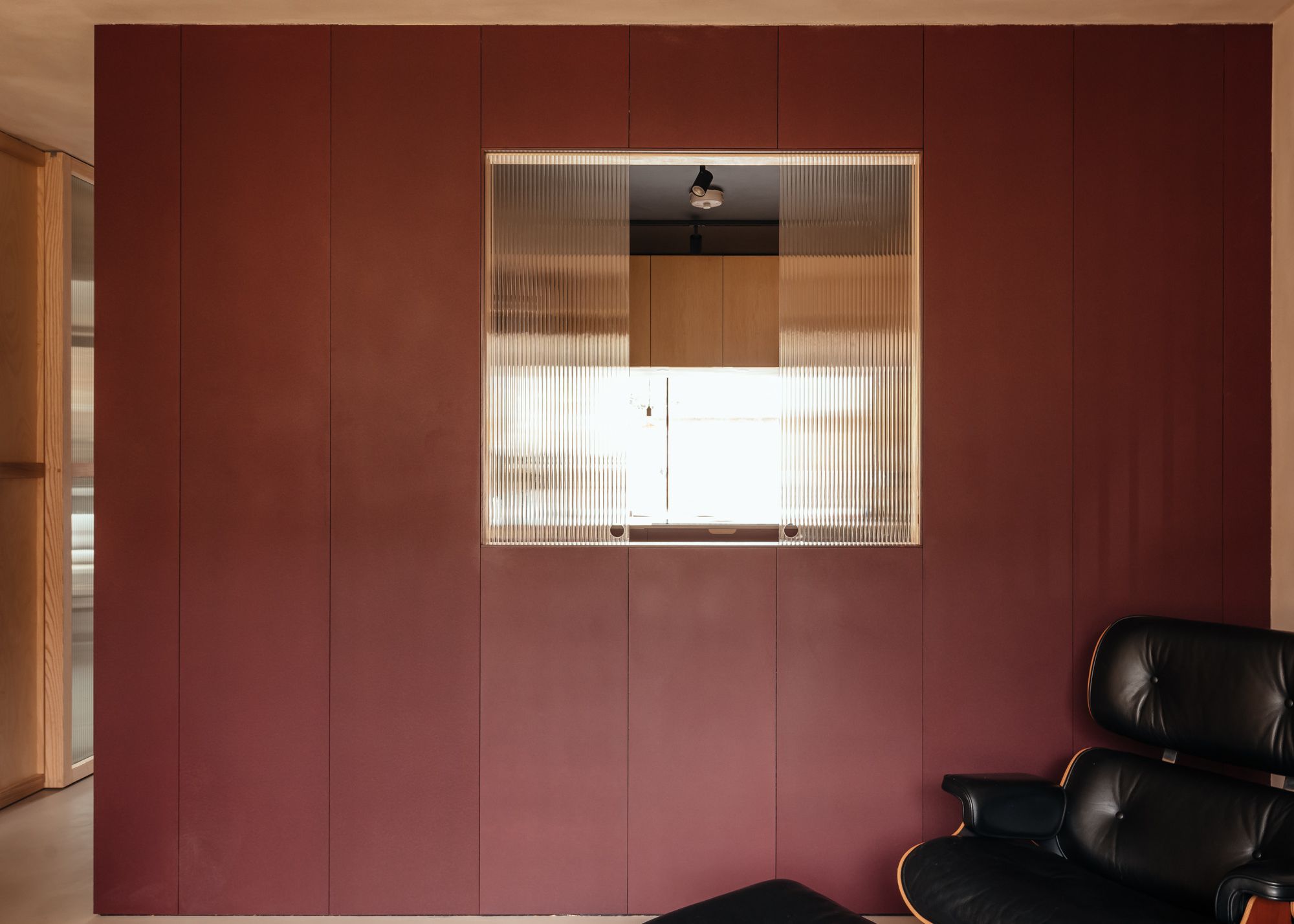
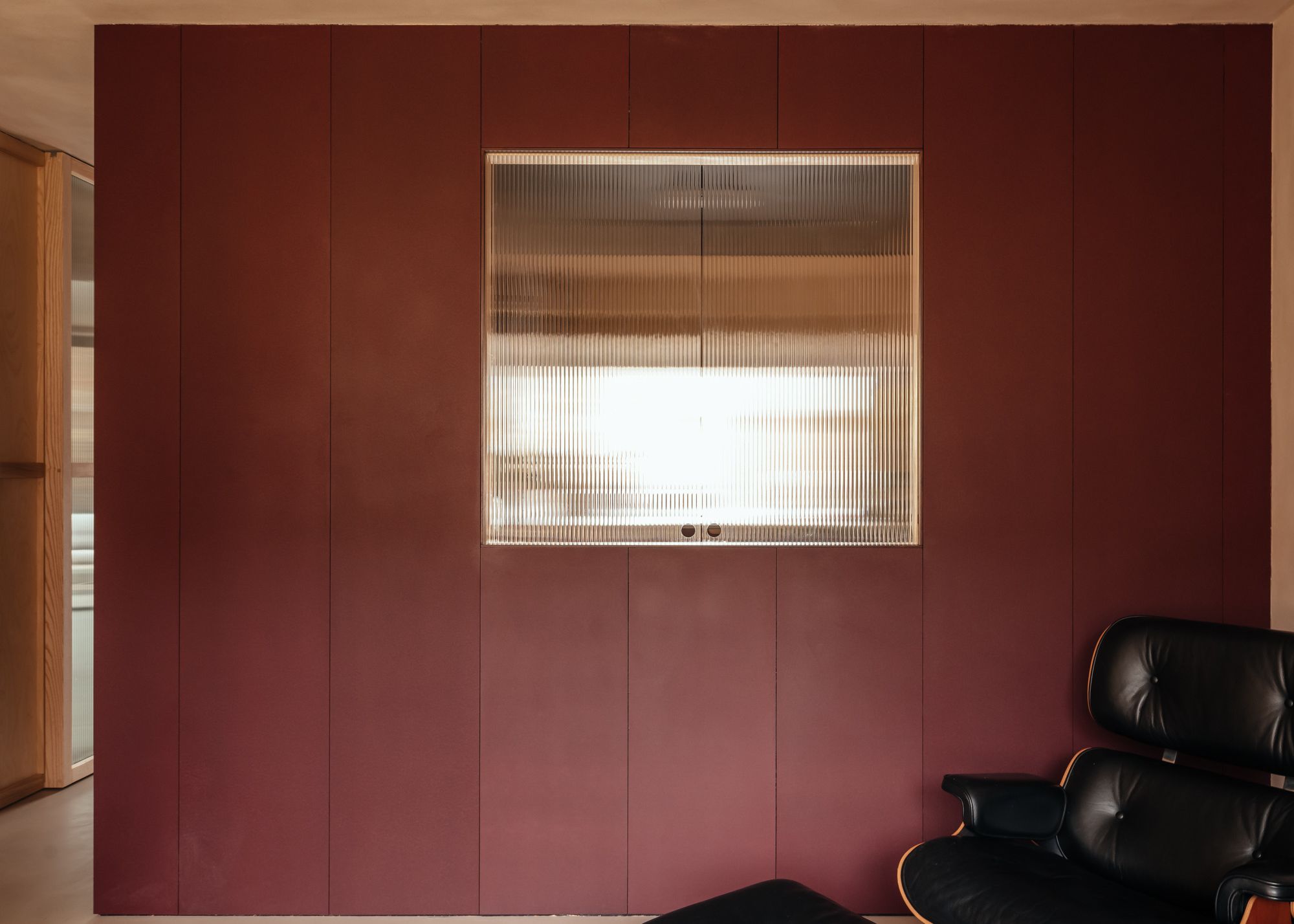
No matter the kitchen layout (except perhaps an open-plan or one-wall kitchen), a hatch can be incorporated into virtually any style, and the benefits are many.
“These are great when entertaining, and we often use them in party barns, where a space needs to serve multiple functions and easily transition from a kitchen to a bar, suiting both day and evening use,” says Amy.
A great example is this project by Nimtim Architects, which demonstrates how well a hatch can enhance connectivity. Nimi Attanayake shares: “We used hatches from the kitchen pod to connect the spaces on the ground floor. The hatch between the kitchen and the living room at the front features sliding fluted glass screens that allow for privacy and separation when needed. The hatch between the dining space at the rear and the kitchen is larger and more open, allowing for greater connection and views onto the garden beyond. The hatch reveal includes integrated lighting, enabling it to function as an additional prep surface when required.”
This design allows for flexible separation between different zones. “The hatches create a sightline from the rear of the property right through to the front garden,” adds Nimi. “The proposed floor plan is largely open, anchored by the kitchen at the heart of the ground floor. The kitchen acts as a ‘room within a room,’ clad in a deep burgundy recycled paper composite. The openings, lined in plywood, puncture the pod to create connections between spaces, allow natural light to filter through, and frame views of the gardens, both front and rear, and beyond.”
In small kitchens, a hatch improves the flow of light, as illumination from adjacent rooms easily filters in, making the space feel both larger and brighter. And, when it comes to kitchen island trends, these offer the chance for multi-use, doubling as a dining spot, a coffee nook, a work desk, or a prep station.
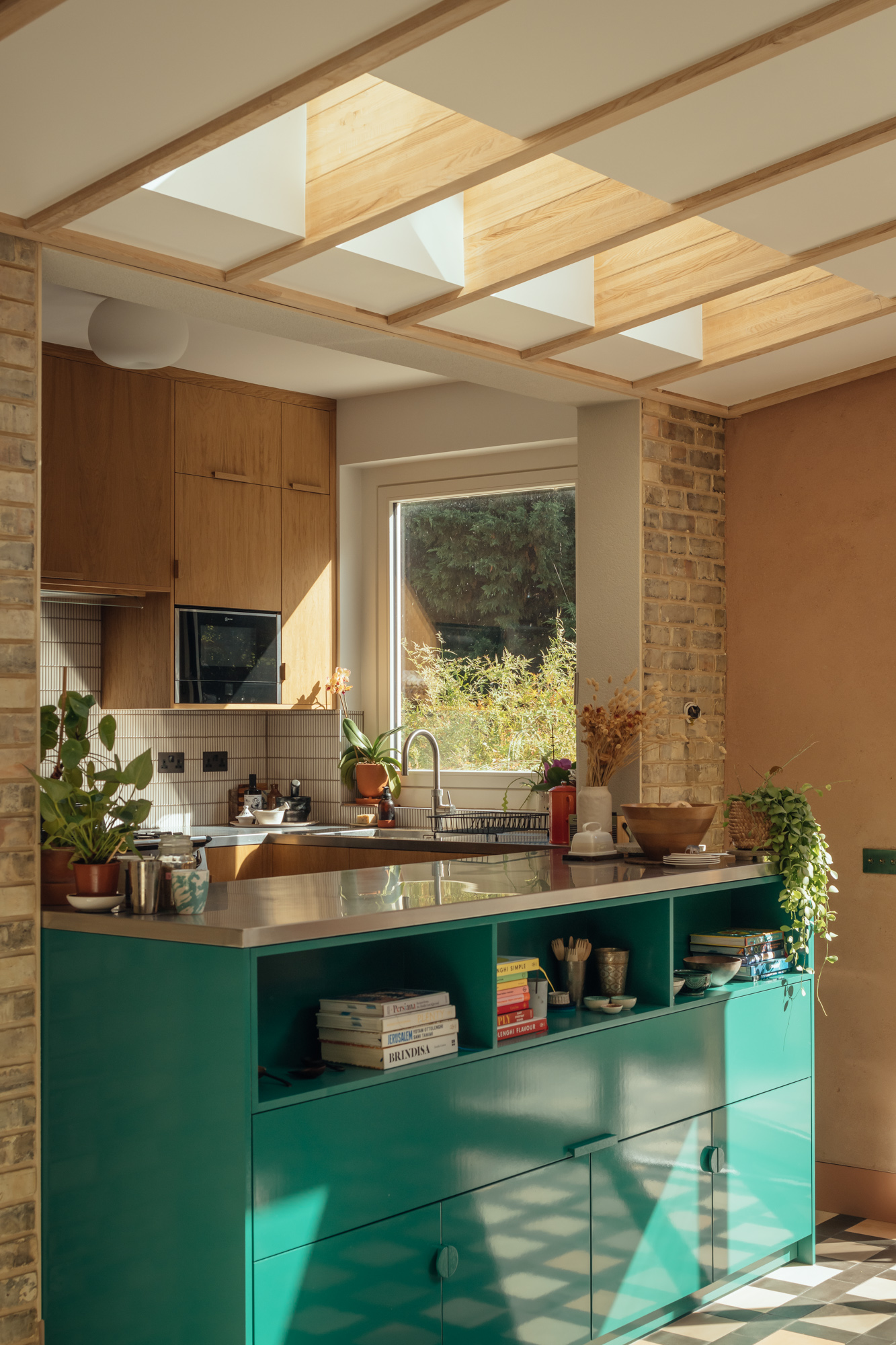
In more traditional, period, or farmhouse kitchens that could use a modern touch, a hatch offers the opportunity to introduce something fresh and distinctive to the space. “Here, the unit features a stainless-steel top that ties in with the rest of the kitchen, and we painted the storage below a bold turquoise to make it a focal point within the dining area,” says Nimi.
“We positioned roof lights above the hatch to allow natural daylight to filter into the darker kitchen. The hatch also serves as a social connector, enabling people to engage across the two spaces. This was especially important for our clients, who frequently hosted extended family dinners and supper clubs.”
Speaking of convenience, one could argue that opening up an entire wall may be more prudent than creating a hatch, but as Alan points out, the hatch will allow you to preserve a sense of spatial definition. “Many homeowners appreciate having the kitchen feel somewhat separate from the dining and living areas, without completely cutting it off,” he adds.
“A hatch provides the best of both worlds: it keeps the kitchen connected for easy serving and conversation, but avoids turning every cooking moment into a performance. It also retains valuable wall space for cabinetry or appliances, which can be lost with a fully open plan.”

Nimi Attanayake is a UK-qualified architect and landscape designer known for her energetic, multidisciplinary approach and contributions to design quality across leading industry panels.
Do Kitchen Hatches Still Hold Value In 2026?
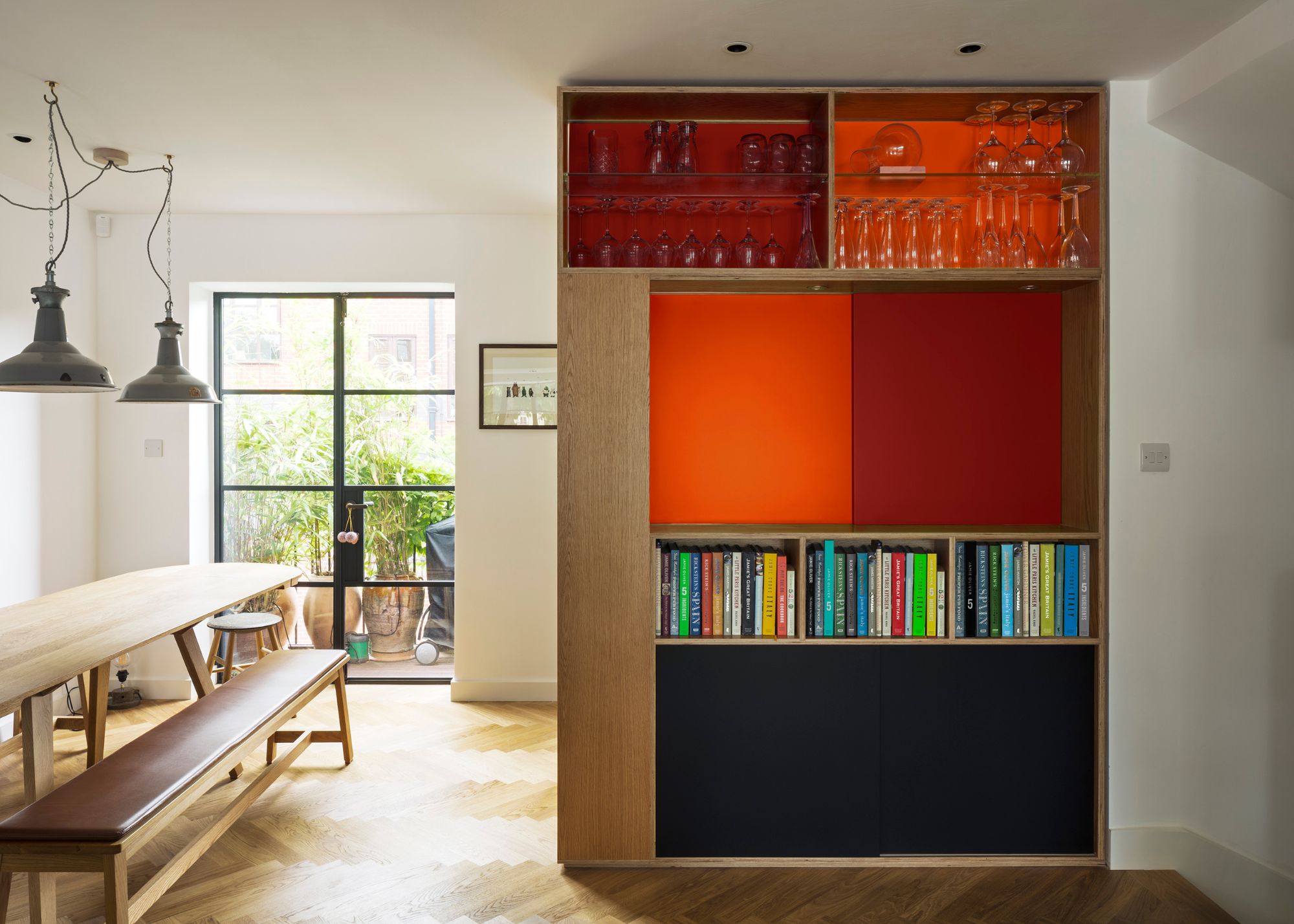
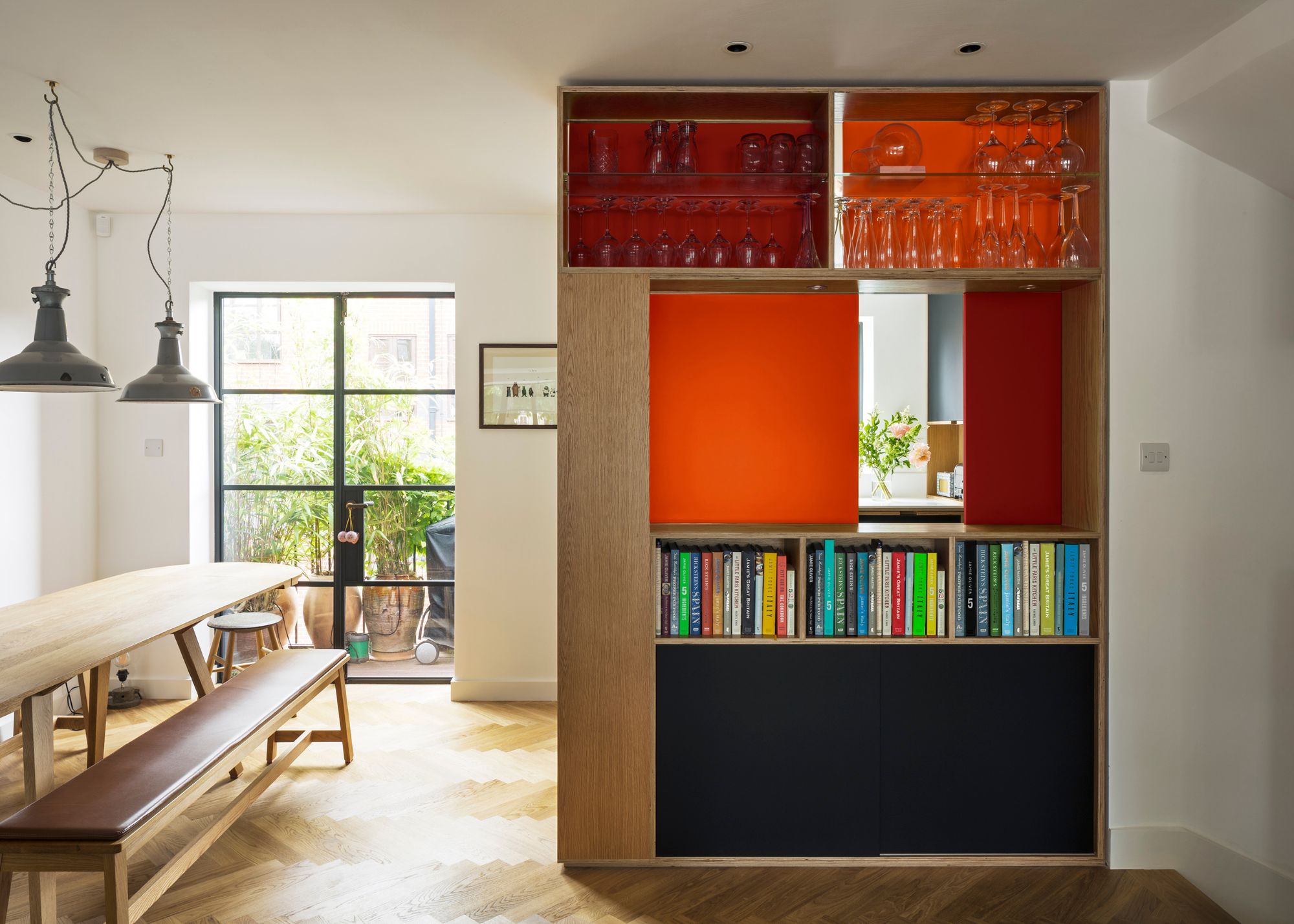
There are many reasons this design element is gaining renewed interest, chief among them being how our homes have transformed since the pandemic. The kitchen, once a strictly utilitarian space, has evolved into a social hub, where connectivity, aesthetics, and thoughtful planning matter just as much as function.
With at-home hosting on the rise, the hatch becomes an elegant tool that offers both visual and social connection between rooms while streamlining the flow of food and conversation.
In compact city homes where every area must multitask, a hatch, especially one integrated with a kitchen island, can support dining, working, and entertaining in one smart gesture. And its design possibilities are virtually endless.
This kitchen by Uncommon Projects is a standout example. Alan explains: “This three-story 1980s home presented a compelling design challenge. The original kitchen was tucked away behind walls in a corner of the first-floor living room, making it feel enclosed and disconnected. The homeowner wanted a more open, social space where cooking and living could flow together seamlessly. However, building control regulations required the kitchen to remain partially separated from the adjacent open staircase for fire safety."
Instead of seeing this as a constraint, the studio saw an opportunity to create something distinctive. "Our solution was a vibrant storage screen made of colorful sliding doors and glass shelving. When open, it visually and spatially connects the kitchen to the living area; when closed, it creates a subtle yet compliant divide," adds Alan.
Not only did the team meet the safety requirements, but they also added further functionality, introducing extra cabinetry and display shelving. “Most importantly, the reimagined wall allows light and sightlines to flow through the space, connecting windows on both ends of the house and infusing the entire floor with a bright, cohesive atmosphere,” says Alan.
How Will Hatches Evolve In the Next Few Years?
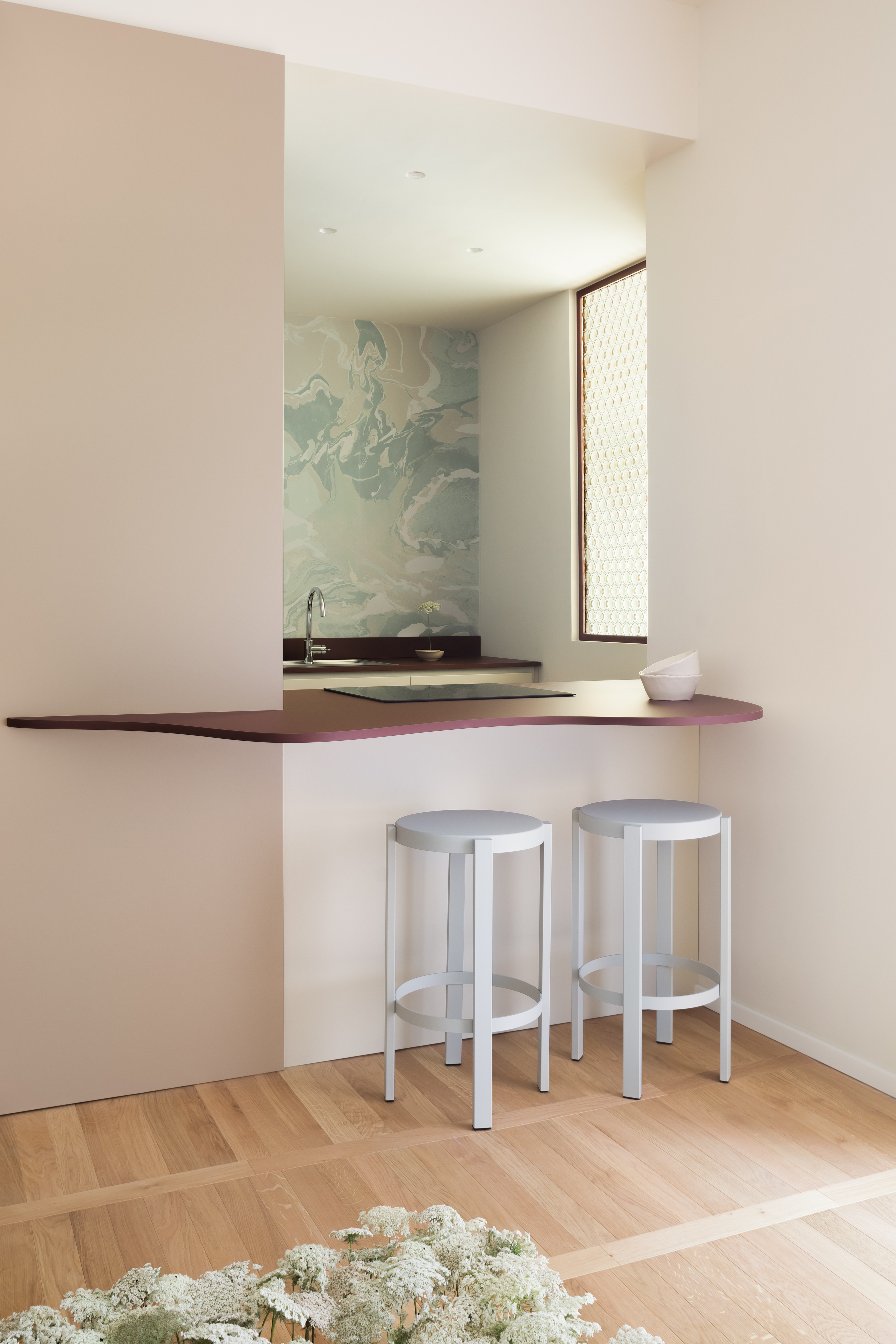
Now bookmarked as one of the leading kitchen trends for 2026, what more can we expect from the useful and friendly kitchen hatch?
“While open-plan kitchen–living spaces remain popular, we’re seeing a growing interest in more defined zones, especially in apartments or smaller homes where the kitchen, dining, and living areas share a single footprint,” says Alan. “In these settings, hatches provide a flexible way to create subtle boundaries.
"Looking ahead, we expect hatches to evolve through thoughtful design rather than high-tech interventions: adaptable openings, clever joinery, or retractable panels that let spaces shift effortlessly between open and closed. In larger homes, where the kitchen and dining areas are already distinct, fully open layouts will likely continue to dominate.”
Stylish Kitchen Accessories
FAQs
Are Serving Hatches Old Fashioned?
Definitely not. Fair to say that these did gain popularity in mid-century homes, but they’re making a stylish comeback in modern residences. Today's hatches feel fresh and functional, blending rooms with a subtle separation.
Popular designs include clever joinery, sleek glazing, and thoughtful lighting, making these additions both characterful and practical.
Hatches are emerging as one of the most popular contemporary kitchen additions, making a well-deserved comeback for all the right reasons. Consider integrating one into your next kitchen design to open up the space, encourage easy dialogue, and enhance the flow between this room and the rest of your home.
For more kitchen design inspiration, experts make the case for when breaking the right angle makes a kitchen work better.

Aditi Sharma Maheshwari started her career at The Address (The Times of India), a tabloid on interiors and art. She wrote profiles of Indian artists, designers, and architects, and covered inspiring houses and commercial properties. After four years, she moved to ELLE DECOR as a senior features writer, where she contributed to the magazine and website, and also worked alongside the events team on India Design ID — the brand’s 10-day, annual design show. She wrote across topics: from designer interviews, and house tours, to new product launches, shopping pages, and reviews. After three years, she was hired as the senior editor at Houzz. The website content focused on practical advice on decorating the home and making design feel more approachable. She created fresh series on budget buys, design hacks, and DIYs, all backed with expert advice. Equipped with sizable knowledge of the industry and with a good network, she moved to Architectural Digest (Conde Nast) as the digital editor. The publication's focus was on high-end design, and her content highlighted A-listers, starchitects, and high-concept products, all customized for an audience that loves and invests in luxury. After a two-year stint, she moved to the UK and was hired at Livingetc as a design editor. She now freelances for a variety of interiors publications.
