Remodeling a kitchen – an expert guide to planning and designing the perfect space
Remodeling a kitchen? We asked an architect for their expert tips to ensure everything runs smoothly

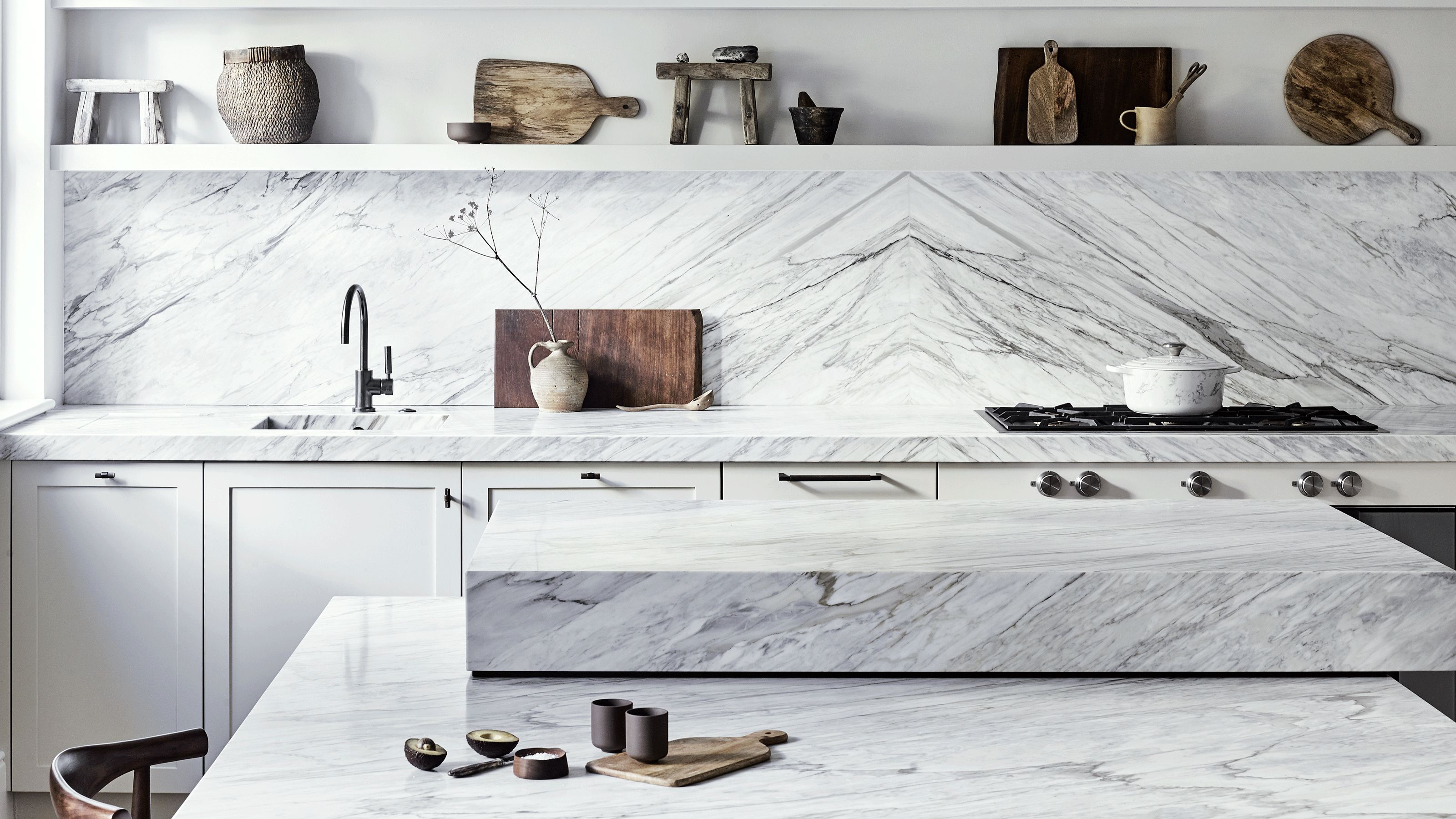
The Livingetc newsletters are your inside source for what’s shaping interiors now - and what’s next. Discover trend forecasts, smart style ideas, and curated shopping inspiration that brings design to life. Subscribe today and stay ahead of the curve.
You are now subscribed
Your newsletter sign-up was successful
Remodeling a kitchen is something we're always thinking about here at Livingetc. As the heart of any home and where most people congregate for cooking, eating, socializing, and homework, our kitchens need to function well while, ideally, looking beautiful too. If you're remodeling a kitchen and you're after some inspiring kitchen ideas, think about what you want to achieve from a new space before you dive straight in.
We spoke with Simon Graham, director at YARD Architects, specializing in design-led residential architecture. Whatever the size of your kitchen space and whatever your budget, it’s important to consider a few key things before you start, from space planning and layouts to plumbing and overall style; it really does make all the difference between a basic kitchen and a beautifully functional and utterly enjoyable space.
Ready to plan your gorgeous new kitchen? Use the following steps to guide you through the renovation process...
7 Simple steps to remodelling a kitchen
1. Work out a brief
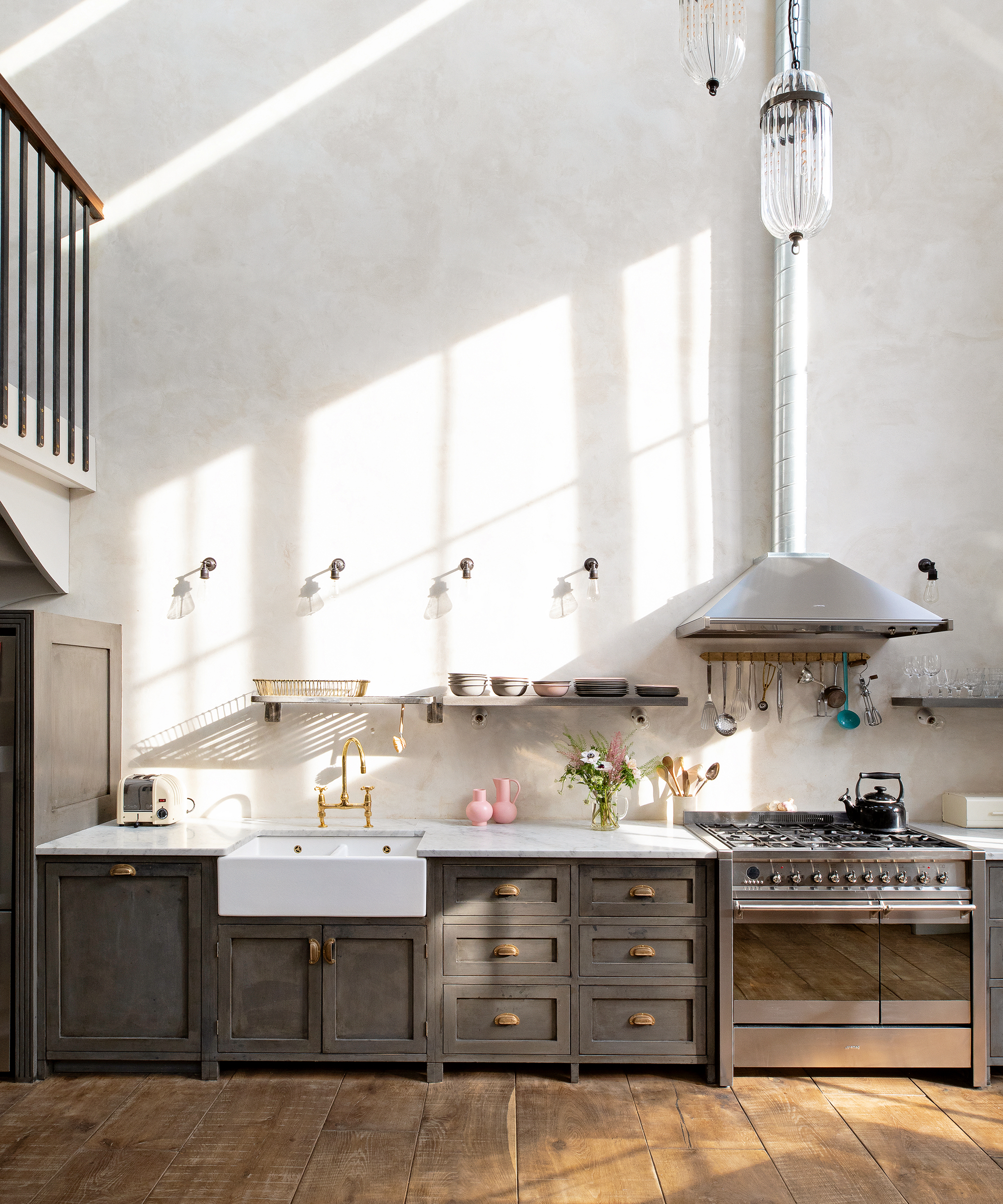
Whether you're after small kitchen ideas or you've got a huge space to work with, getting it right before you begin is incredibly important and that's where a brief comes in handy, it's something physical you can refer back to and keep on track.
'The first stage of renovating a kitchen should be about deciding what you ultimately want to achieve,' explains Simon. 'Ask yourself some questions and write down the answers to form a project brief. Why do you want a new kitchen? Is it about more storage, having a different view from the sink, incorporating new appliances or more preparation space? Have you always wanted an island unit or walk-in larder? Count the number of kitchen units you have now and think about how much you need to store. Consider what your budget for the work is. Keep referring to the brief throughout the project and make sure you are achieving all of your aims.'
2. Decide on a concept layout
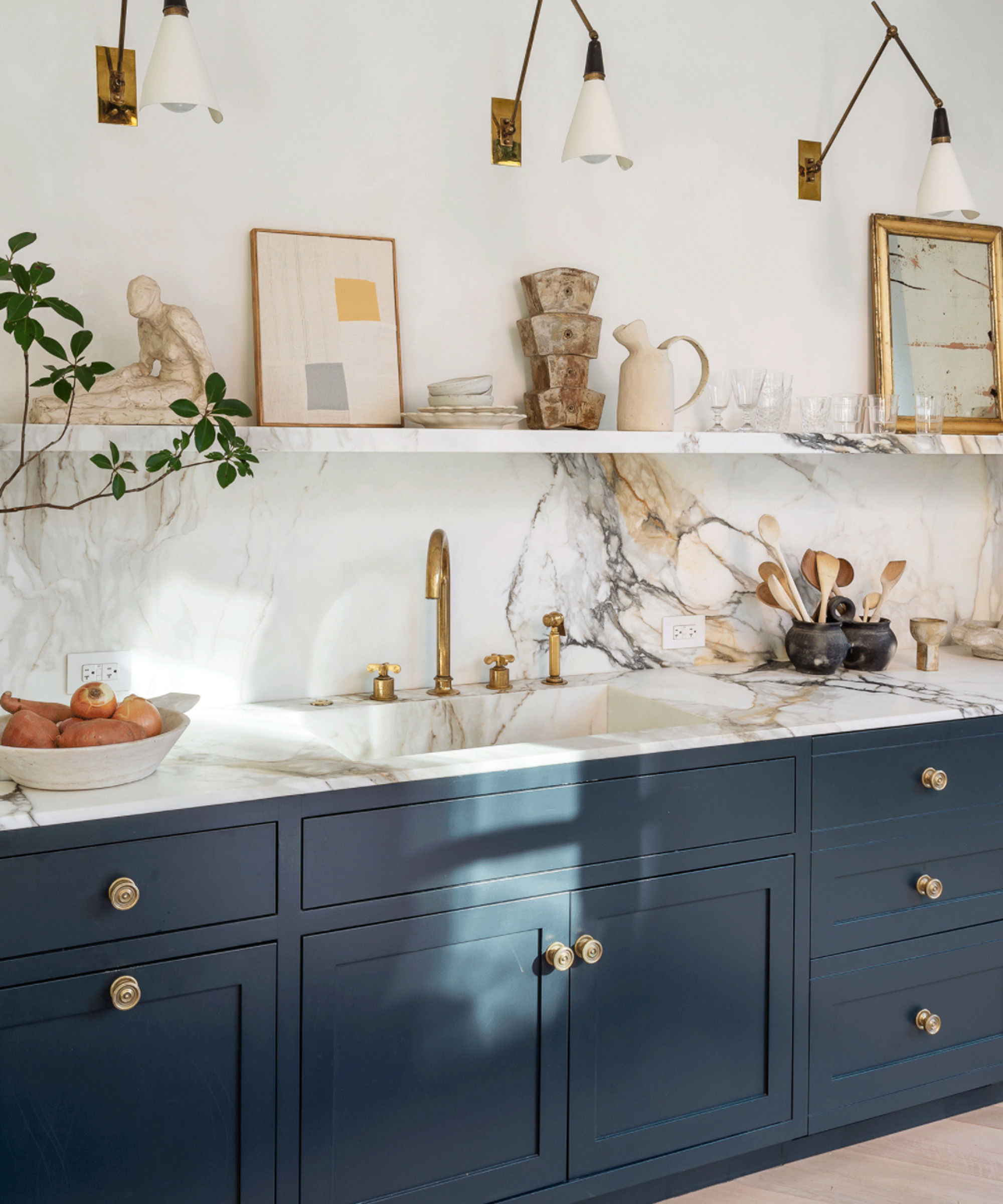
This important stage looks at various layout options, whether that's small kitchen layout ideas or the opposite, you can then see which works best to fit your brief. If you have an architect or kitchen designer they will do this for you, but if you are doing it yourself you need to measure out the plan of the space where the kitchen will go, including door and window openings. 'Also measure the floor to ceiling height, as this may affect how tall the kitchen units can be,' adds Simon. 'Ikea has a handy kitchen planner which helps you do this.'
'Draw different layouts to scale to see which gives the best layout for the space you have. There are some general layout approaches, such as galley kitchen ideas in a single line, which works well in a small space such as a flat or the rear of a narrow Victorian house,' Simon explains. 'An island kitchen, with units along one wall and island facing the dining space works really well if you have extra width, for example, if there is a side return extension. We think you need a room of at least 4.8m wide to have this layout, ideally 5.1m plus. Wrapping units around the outside walls is also really efficient and can work well with the dining table in the middle of the room. Measure and draw any furniture you will be using on the plan to make sure everything fits comfortably.'
The Livingetc newsletters are your inside source for what’s shaping interiors now - and what’s next. Discover trend forecasts, smart style ideas, and curated shopping inspiration that brings design to life. Subscribe today and stay ahead of the curve.
3. Think about the experience
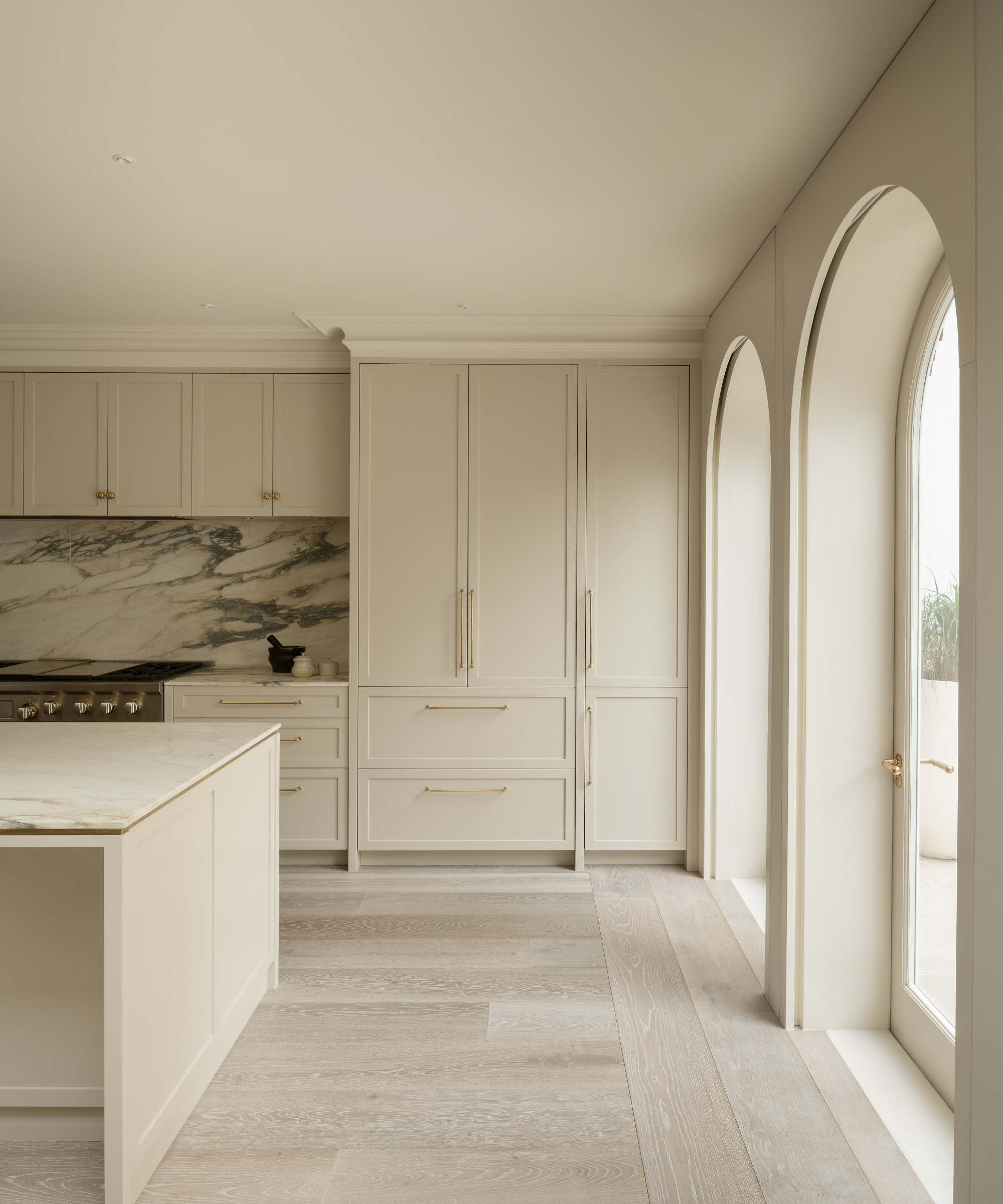
It's important to think about your experience of being in the new kitchen space. Consider how, and who, will use the kitchen on a daily basis and ask some key questions, like will there be two people using it at the same time? If so, make sure there is enough space between units for you both to work.
Simon adds: 'is it a sociable place? Do you want to be able to talk to guests while you cook, you might want to have a deeper island unit with seating. And how can you make best use of daylight and views out? How does the kitchen relate to the rest of the house? Is it easy to get the shopping in from the front door or do you have to walk through another room. Where is the washing machine going? If you have an open-plan kitchen diner, like in this incredible, open-plan family home, it's best to try and put the washing machine in a different room. Try and design a good work ‘triangle’ between the sink, fridge, and hob, and when thinking about wall units, we like to use slimmer cupboards of 400mm, so the doors do not open so far into the kitchen making them less awkward.'
4. What's your style?
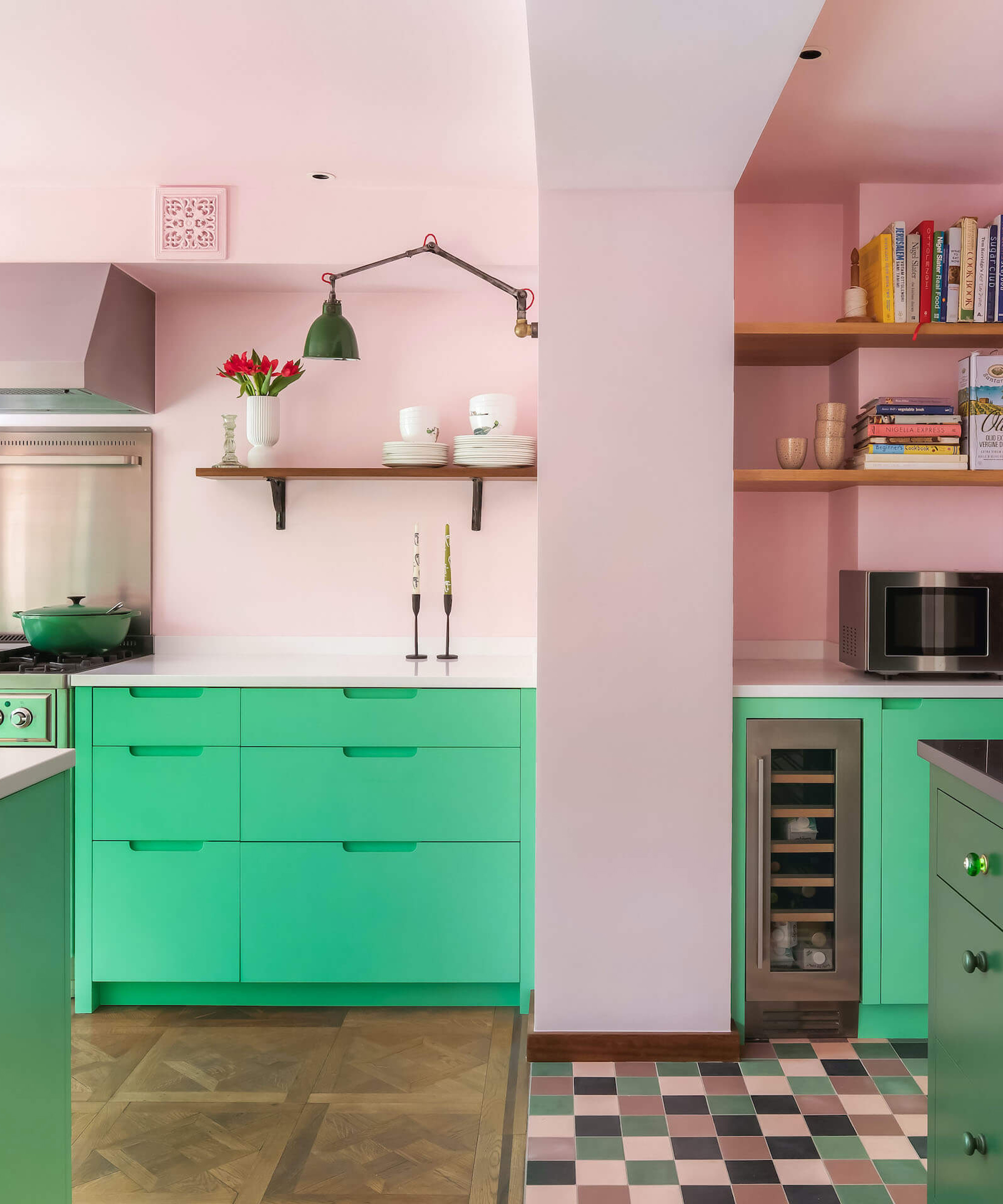
Style is so personal and even without thinking about what anybody else thinks, it can be hard simply settling on a style you, and only you, are a fan of. If you're just starting to think about style, Simon suggests the following:
'Consider what sort of style you want to achieve and how the kitchen will fit in with the rest of the house,' he says. 'A flat panel door in a very matt finish without handles can create a very modern kitchen vibe. Perhaps you're looking to make a dramatic statement with a bold kitchen color or have a timeless handmade look with solid shaker doors and pastel colors? We like to limit the number of different materials in a kitchen but perhaps highlight one element, such as a geometric tile on the backsplash or a beautiful marble worktop.'
5. Technical considerations
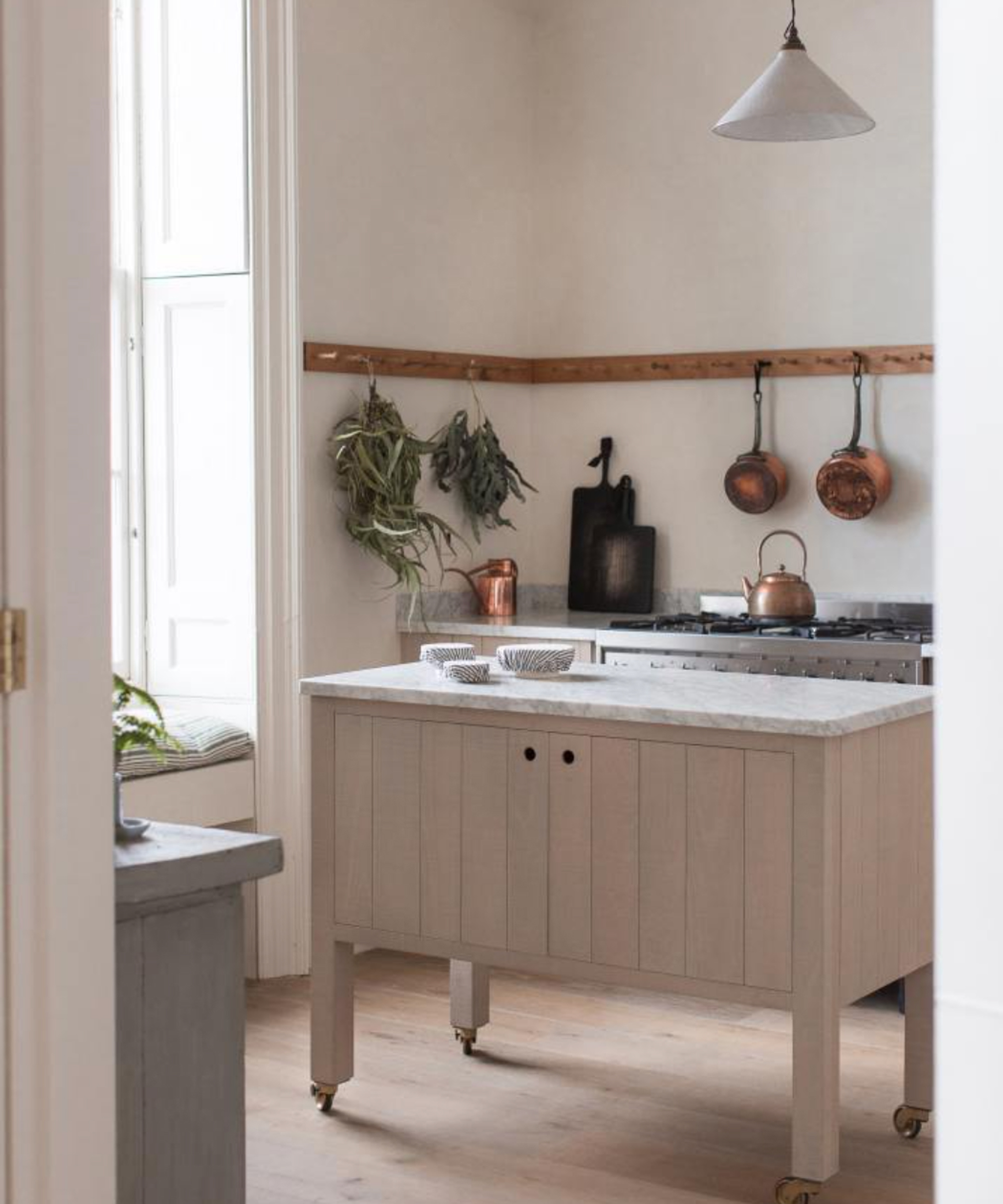
'Once you have decided on the layout you need to ensure it is possible to connect to existing drainage positions, which can sometimes be hard to move,' suggests Simon. 'Consider the route for drainage from the sink, dishwasher, and washing machine and make sure they are not positioned too far from the soil and vent pipes or external gulley points.'
'Also consider ventilation and how to incorporate a mechanical extract vent, as this will need to go out through an external wall. Usually, the cooker hood is used to provide the necessary air extraction for Building Regulations, but you can also use a high-power extract fan similar to those found in a bathroom or more sophisticated Bora extract units which draw the air below the floor.'
Read our guide on how to plan a kitchen extension for more in-depth detail on the different aspects of a new kitchen if you're having a new extension built, including fitting glazing, doors, and skylights and installing new plumbing and heating.
6. Choose a manufacturer
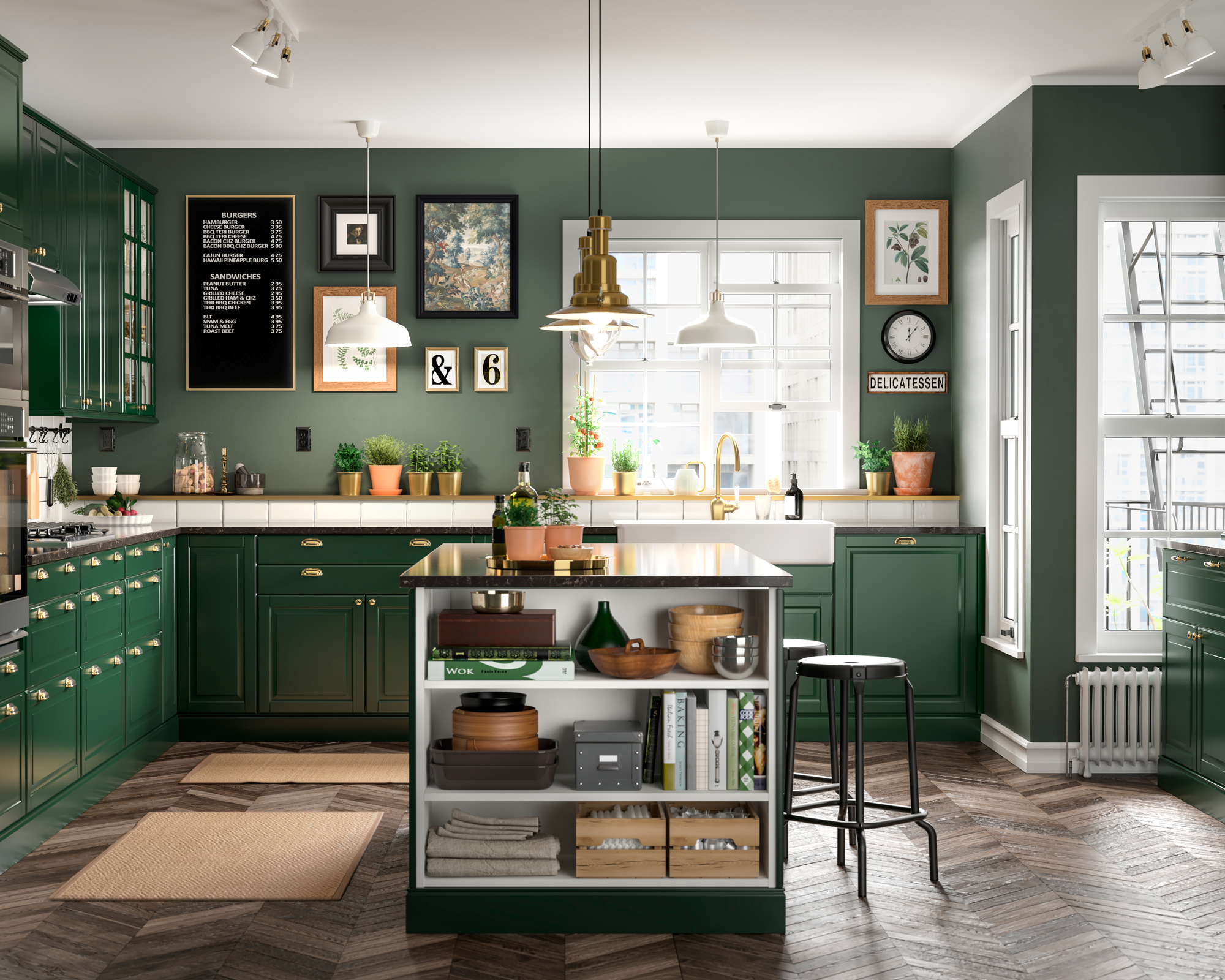
Time to pick the kitchen, the fun part! Whether you're after wood kitchen ideas or black kitchen ideas, make sure you pick something you love rather than something you think you should love.
'There are many ways to buy and install a kitchen, the easiest being to use a kitchen supplier who will help with the layout, choice of units and appliances and manage the installation process for you,' Simon adds. 'You can also do it yourself, using prebuilt kitchen units bought online or go for a cheaper Ikea kitchen design and make it bespoke with one of the many companies who supply doors specifically for Ikea kitchens.
7. Time to build
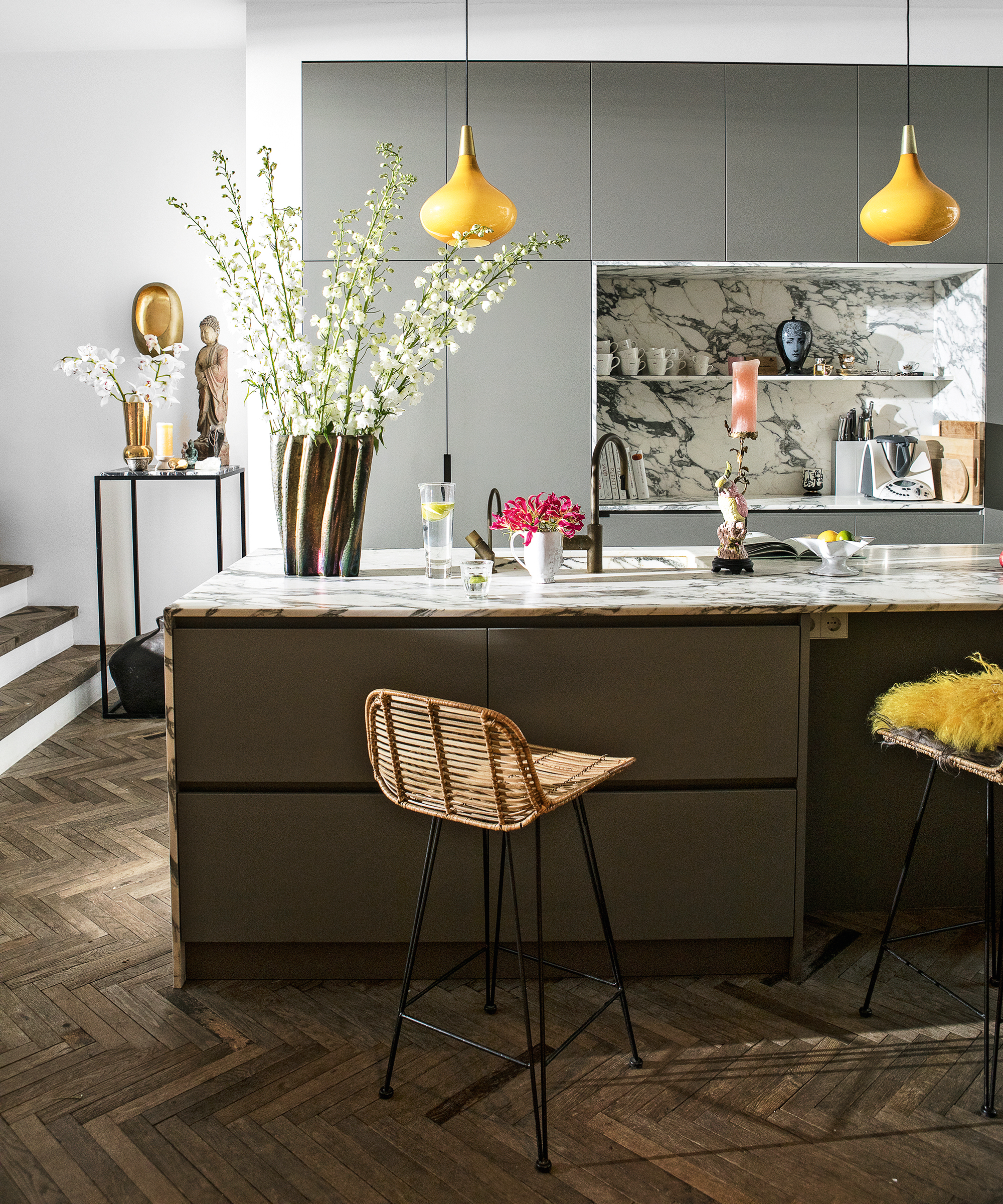
It's finally time to carry out the build and there are a few key things to consider at this point. 'Lead times for kitchen can be as much as 14 weeks, so plan ahead and leave enough time if you want the installation to happen at a specific time,' says Simon. 'If you are remaining in the house during the build then make a plan for how you are going to manage without a kitchen - can you reinstall part of the old kitchen somewhere in the house as a temporary measure? And finally, make sure design decisions are made well in advance of this stage and everything from flooring to kitchen lighting ideas are chosen and in stock, to avoid any installation delays.'
Where do you start when renovating a kitchen?
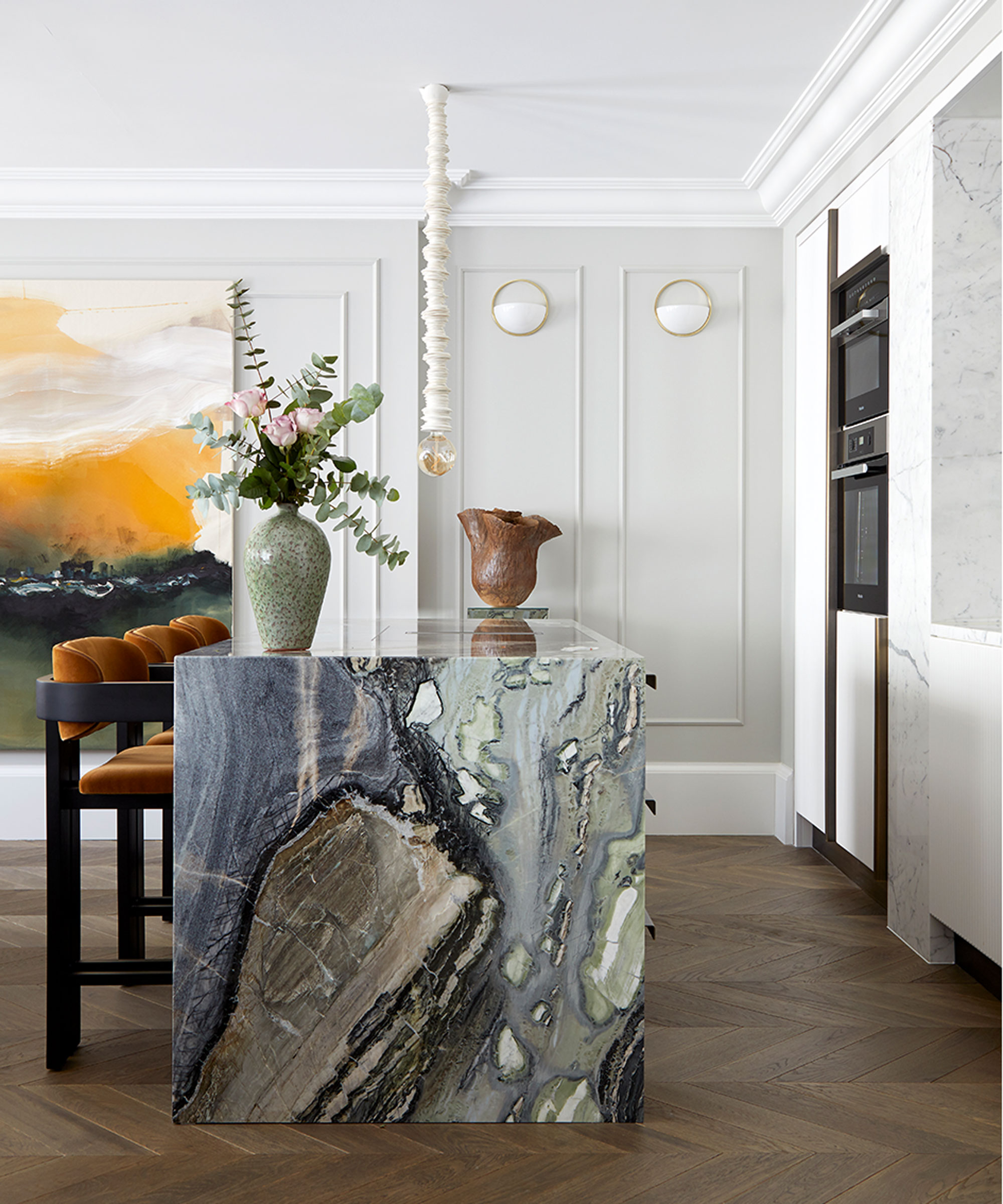
Start with writing out a brief and refer back to it during the process. Then decide on a layout and think about how you and anyone you live with uses the space for the best possible experience. Follow on to design and style and think about the look you want to achieve. Then it's onto drainage and other technical considerations, choosing a manufacturer and carrying out the build.
How much does it cost to fully renovate a kitchen?
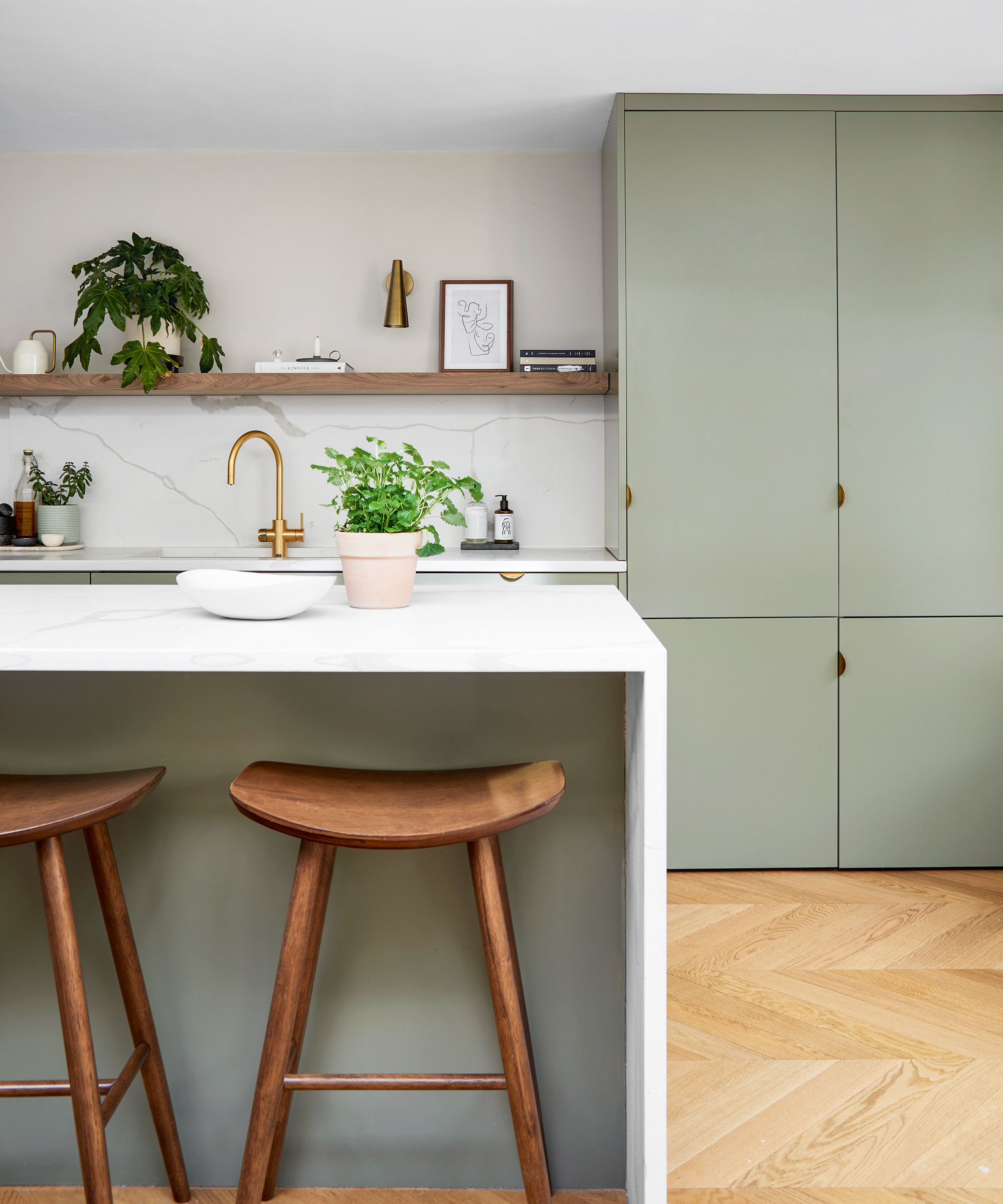
Kitchen costs will vary depending on many different factors, such as size, materials, how much plumbing and electrical work needs to be done, how much help you get and so on. Costs can vary from about £5,000 ($6,500) for a small, more basic renovation with an Ikea kitchen you put in yourself to well over £15,000 ($20,000) for something more luxurious.
Planning a modern kitchen redesign properly will help control costs from spiraling, keep a project on schedule, and will help you achieve the space you've always dreamed of.

As the Houses Editor on Livingetc, Rachel has been obsessed with property ever since she was a kid. With a diploma in interior design and more than a decade working on interior magazines under her belt, she feels very at home sourcing the best contemporary houses the world has to offer for Livingetc. It's not just the day job either, she admits she's spent a scary amount of her own time researching schemes for her own renovations - scrolling Instagram, stalking Rightmove and Modern House, flicking through magazines and snooping in other peoples' windows - so she really does live and breathe houses on a daily, if not hourly, basis. Before Livingetc, Rachel had a stint finding homes for Ikea Family magazine where she was lucky enough to gallivant around the world on shoots meeting and interviewing interesting people, all with a very keen eye for blending high-end design with everyday items from Ikea. It inspired her to not be afraid of mixing new and old, expensive and affordable, vintage and modern and so Rachel's current Victorian terrace in north London is very much an updated, contemporary take on a period property; think open-plan modern kitchen with concrete floors, feature fireplaces and her grandmother’s paintings on the walls. Rachel is currently crushing on reeded glass, large gingham prints, squishy curved furniture; like Buchanan Studio’s Studio chair, and vintage wall sconces; she especially adores Retrouvius for sourcing antique finds and feels inspired by Lonika Chande, Beata Heuman and Matilda Goad and already can’t wait to start planning her next home, wherever that might be.