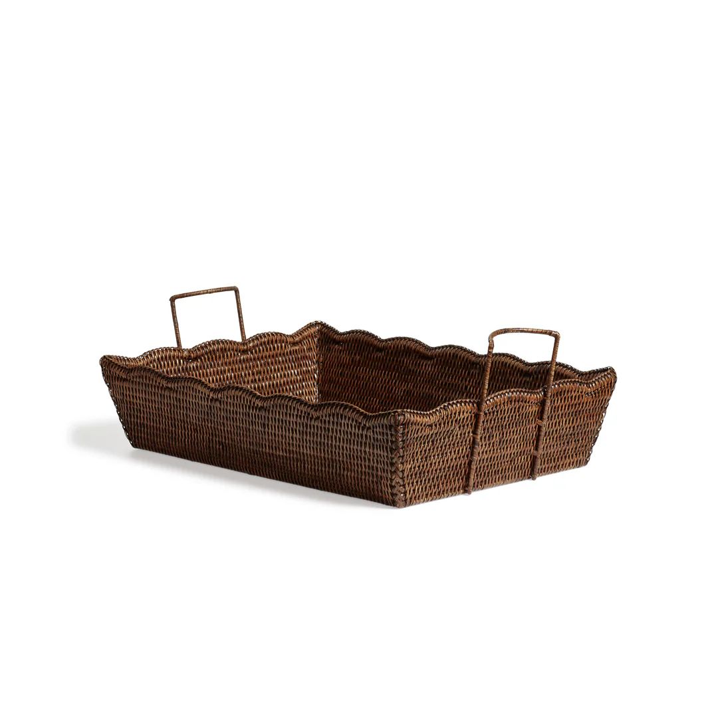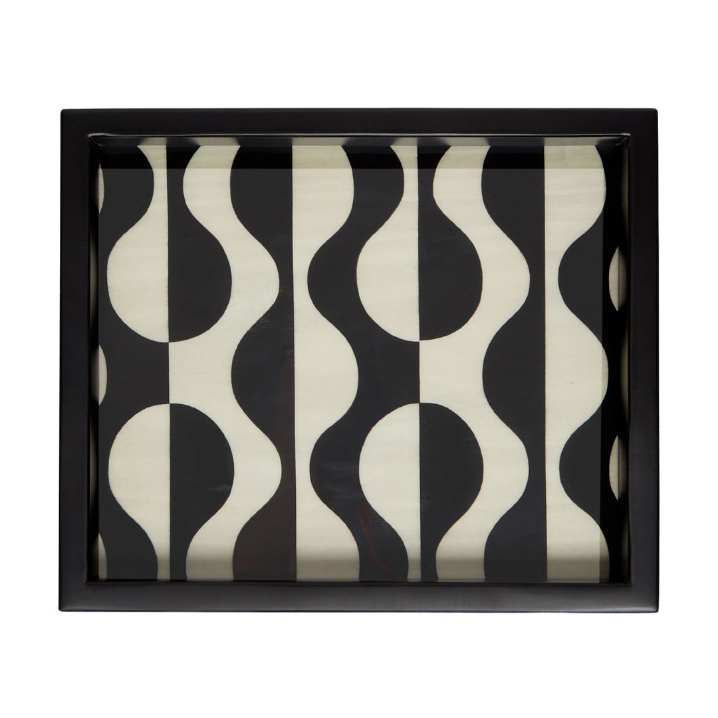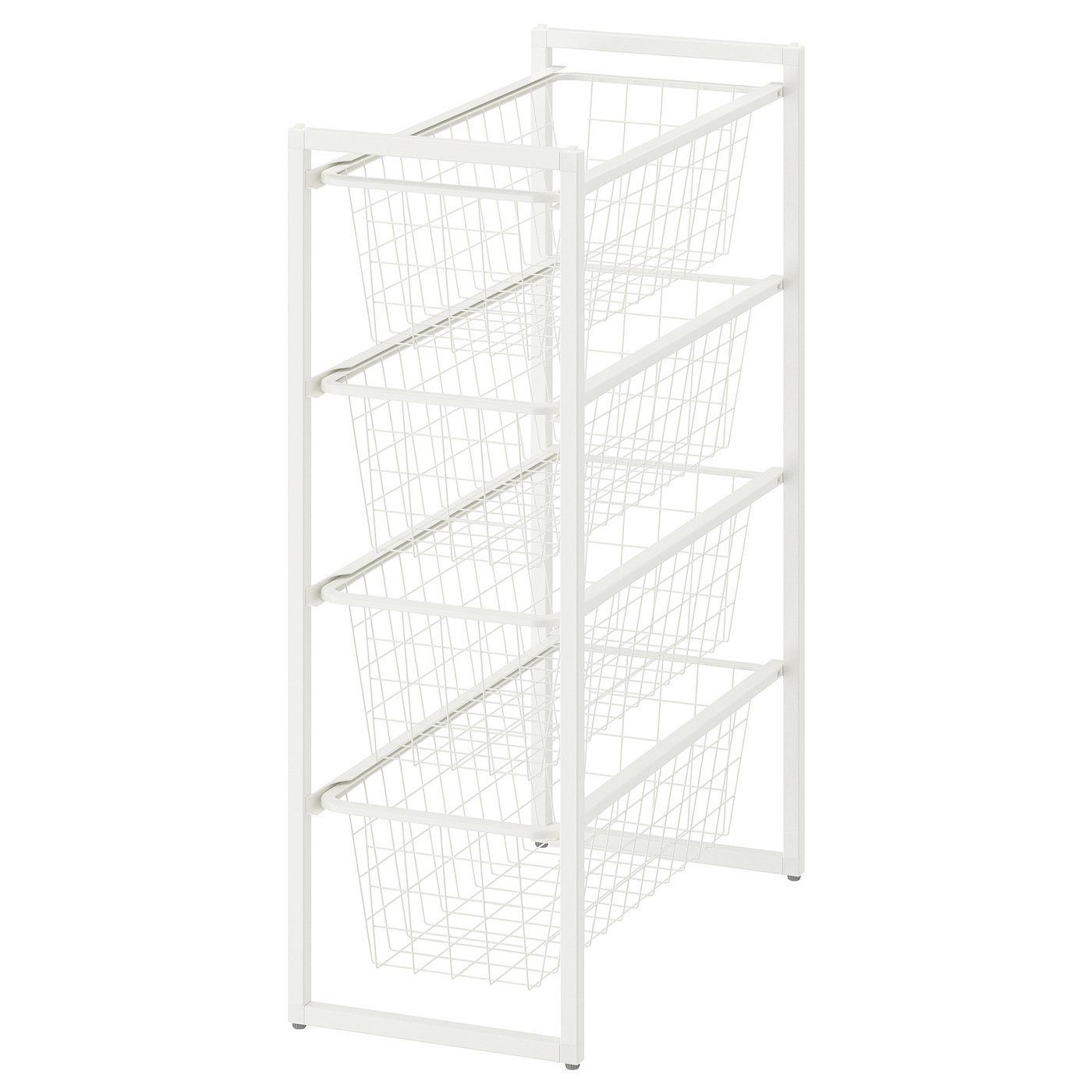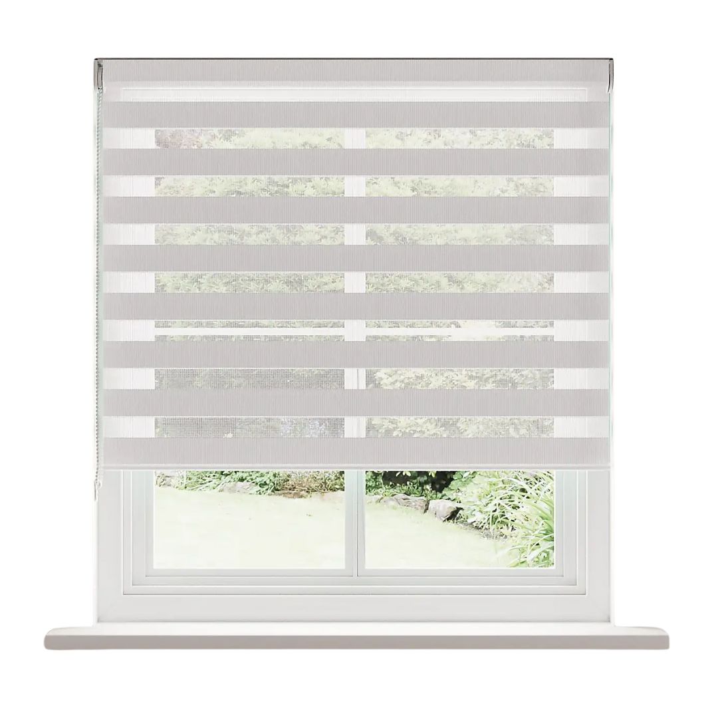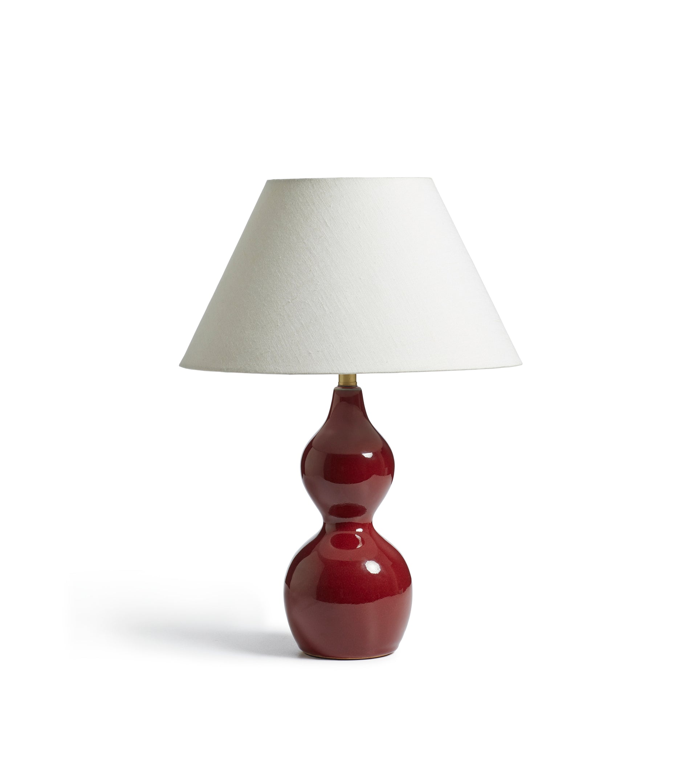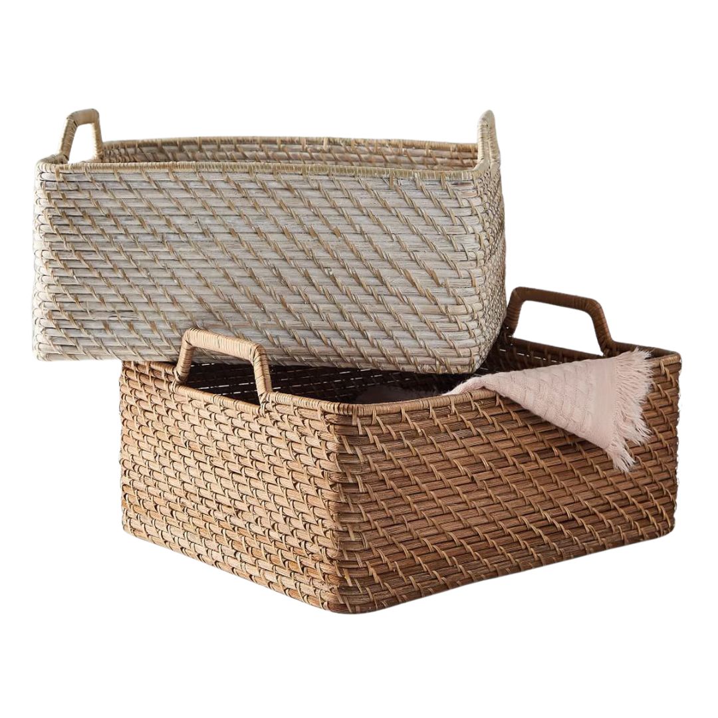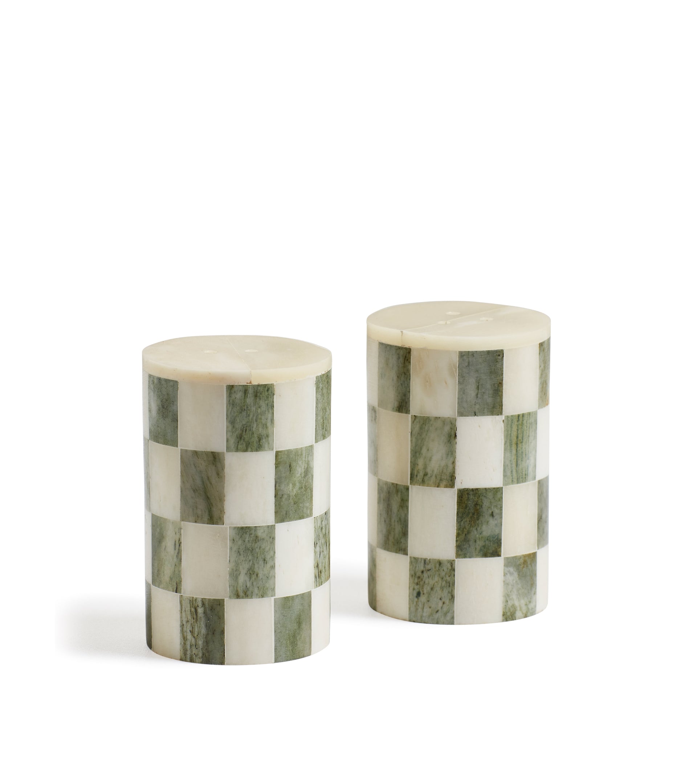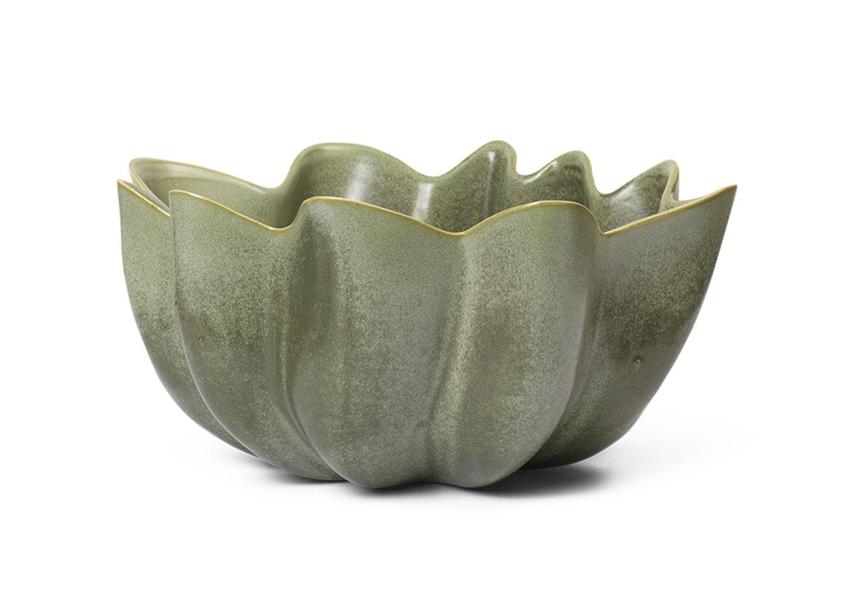10 Ways to Fix an Awkward Kitchen Layout — How Designers Deal With Tricky Spaces
Don't hide those architectural quirks — they can be celebrated and utilized to your advantage

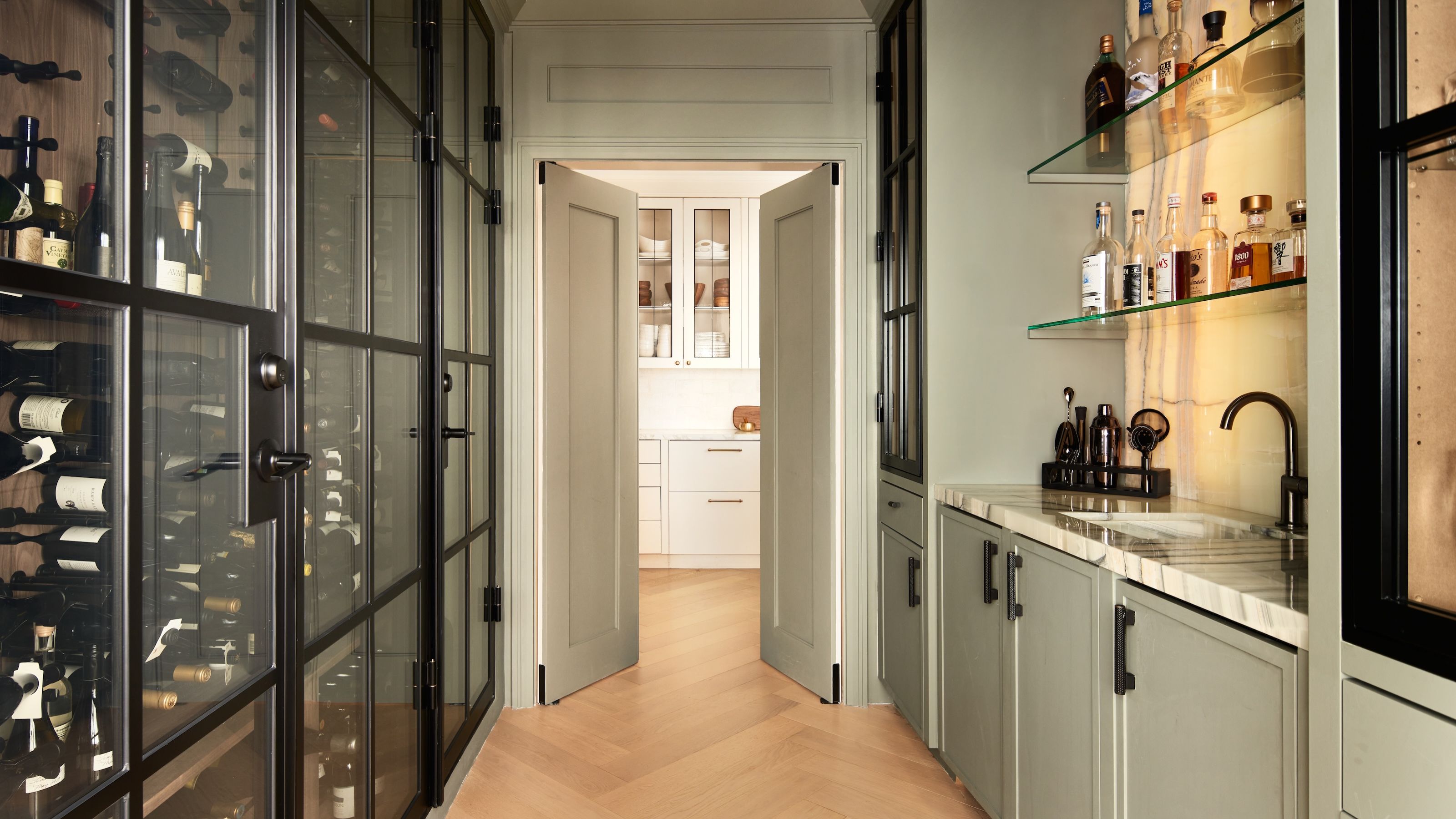
No home is ever the same, and when it comes to kitchens, let’s be honest, it seems to be a never-ending task, making the best of the space we have. But, whether it’s architectural features or perhaps odd proportions that just don’t feel right, there are certainly ways to transform these types of kitchen layouts into function and pure contentment, but you may have to think outside the box.
Don’t forget, when you move into a home, it’s likely your taste, preferences, of layout and function won’t align with the previous homeowner, so it’s a good idea to ensure you spend enough time living in the space and getting to know how you need it to function before making any rash decisions.
Al Bruce, Founder of Olive & Barr, says, “Often homeowners are challenged with quirky-shaped rooms and odd proportions, and although such obstacles require extra thought and planning, they result in a unique kitchen design with an abundance of personality.” Here’s hoping this brings some reassurance if you’re finding yourself with a dysfunctional kitchen, not knowing which way to turn.
1. Filling Alcoves With Personality
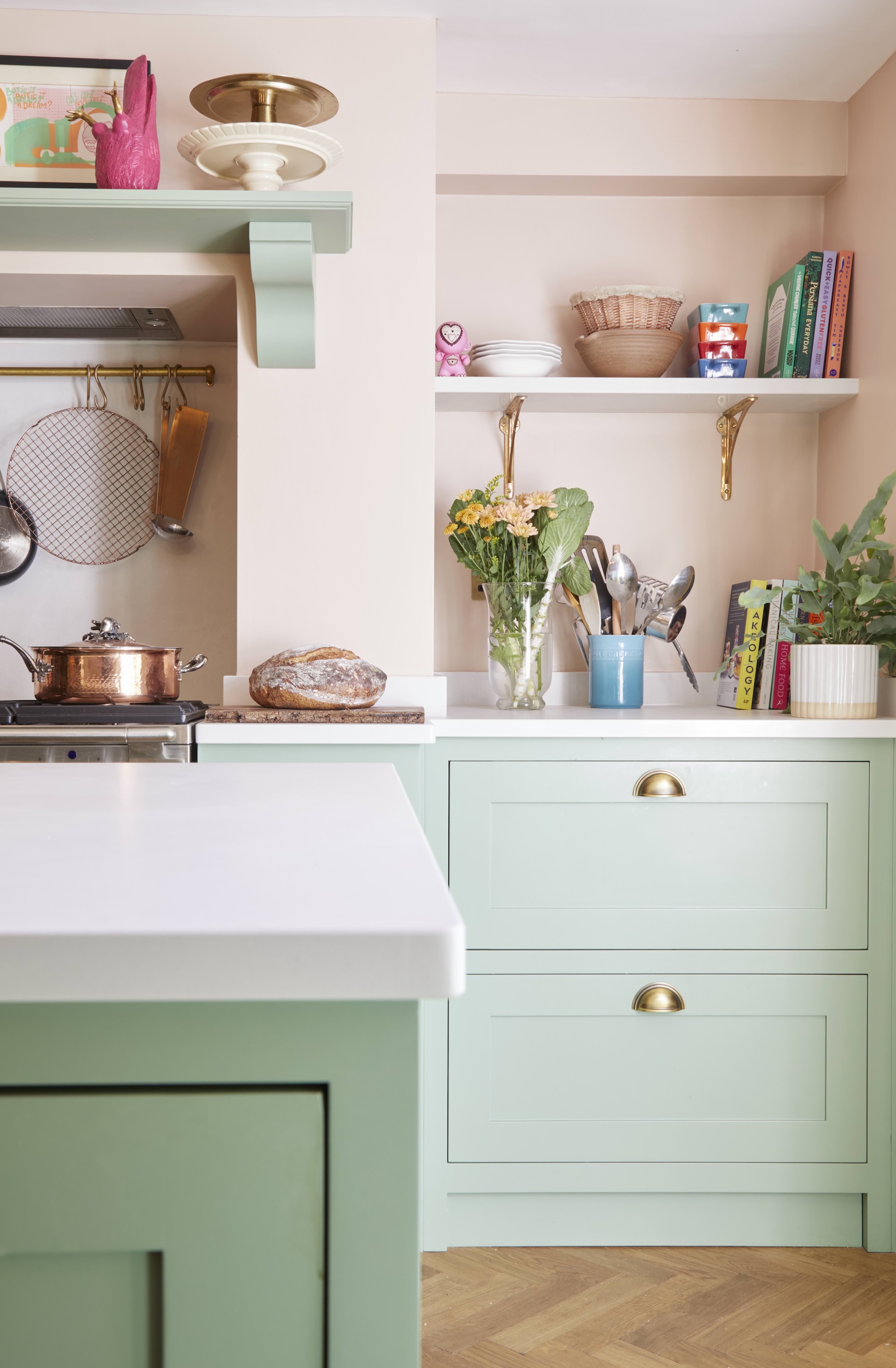
If you’re living in an older house, it probably features more nooks and crannies than you’ll know what to do with, but don’t let that put you off — alcove shelving ideas are an opportunity not to be missed!
“It may be that alcoves could provide the perfect spot for the ultimate kitchen larder, or an unused corner could offer the space for a dining nook, flanked with floor-to-ceiling cabinetry,” suggests Al Bruce. In small kitchens, storage space is often limited, so these openings are ideal for incorporating extra shelving and cabinetry space.
In the event of a long kitchen run feeling all too closed in, Al reminds us to break it up with different materials, “Remember, cabinetry doesn’t have to look identical. Glazed cabinets provide an opportunity to display your favorite glassware, while offering a break in a run of solid fronted doors.” Whether you need added storage, cozy seating, or a simple decorative niche, here’s the place for it.

Founder Al Bruce began his illustrious career 25 years ago, studying to be a cabinet maker at college. From humble beginnings, his natural skill in the craft of cabinetry and keen business acumen saw him quickly rise through the ranks of the handmade kitchen industry, gaining invaluable experience and a wealth of knowledge along the way. With a natural flair for design and a deep passion for the industry, Al finally opened his own Shaker kitchen company, Olive & Barr, in 2018.
2. Zoning Large Open Spaces
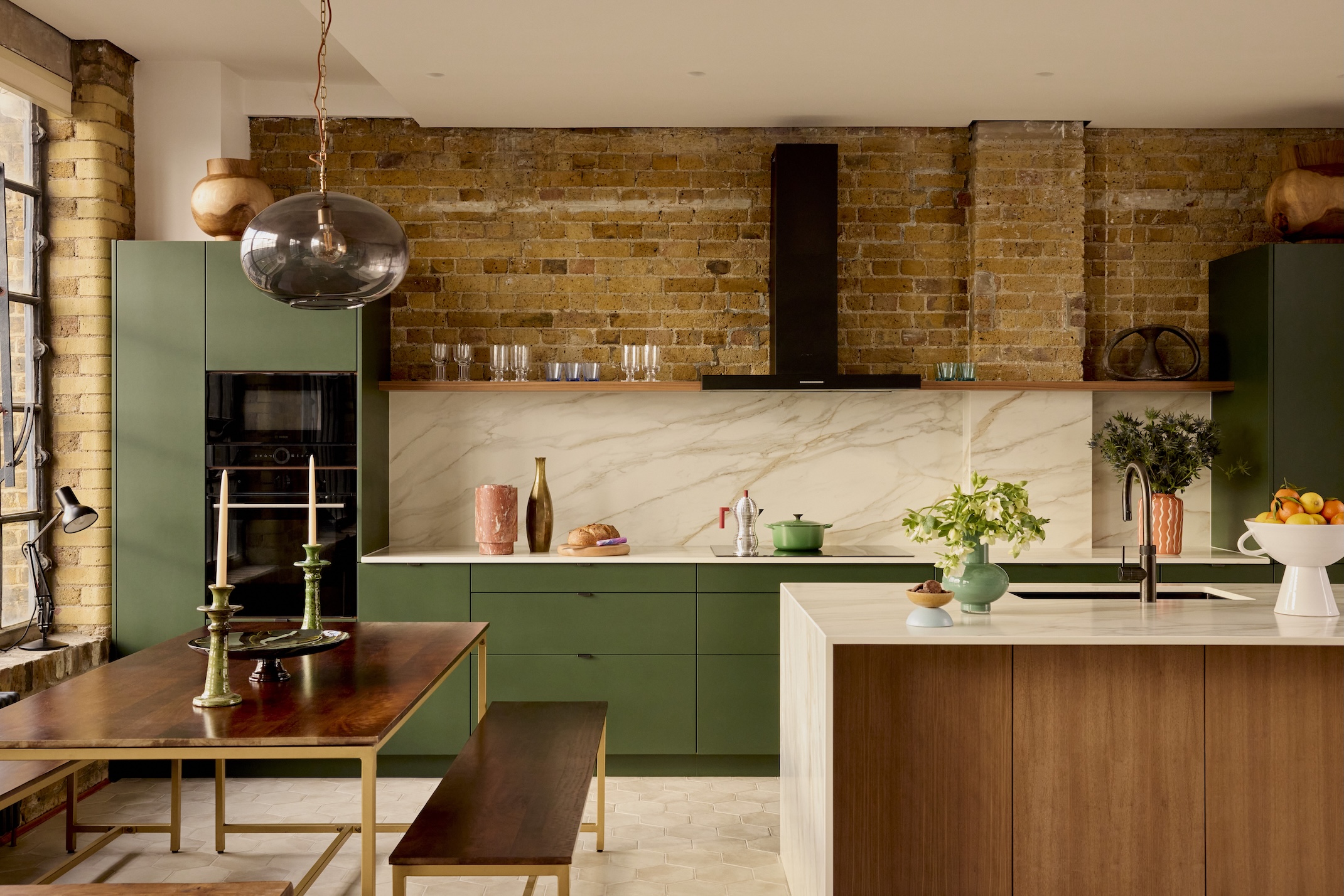
Despite what you may have heard, bigger isn't necessarily better. When dealing with a large, open-plan kitchen, it can be difficult to visualise how the layout can work without it feeling sparse — this is when we lean into zoning areas. “In this kitchen, the challenge wasn’t just the unusual layout — it was creating a space that felt cohesive, calm, and usable from every angle,” says Simon Ribchester, Head of Design at Beams.
The Livingetc newsletters are your inside source for what’s shaping interiors now - and what’s next. Discover trend forecasts, smart style ideas, and curated shopping inspiration that brings design to life. Subscribe today and stay ahead of the curve.
“In larger or open-plan kitchens, we often use visual zoning to give each area a clear purpose, without interrupting the overall flow. That might mean using lighting, changes in material, or subtle shifts in height to mark out cooking, dining, and living zones.”
As you can see, when done well, the space works harder and feels much more intentional while keeping the footprint and flow going, through and around the space. The layers of materials enhance the sense of openness, leaving it feeling empty.

Founded in 2022, Beams makes home renovation simpler and greener. Its software streamlines every step of the process, from planning and design to finding trusted contractors. Beams helps homeowners and contractors make eco-friendly choices at the point of renovation, reducing carbon emissions and improving energy efficiency.
3. Narrow Becomes Cozy
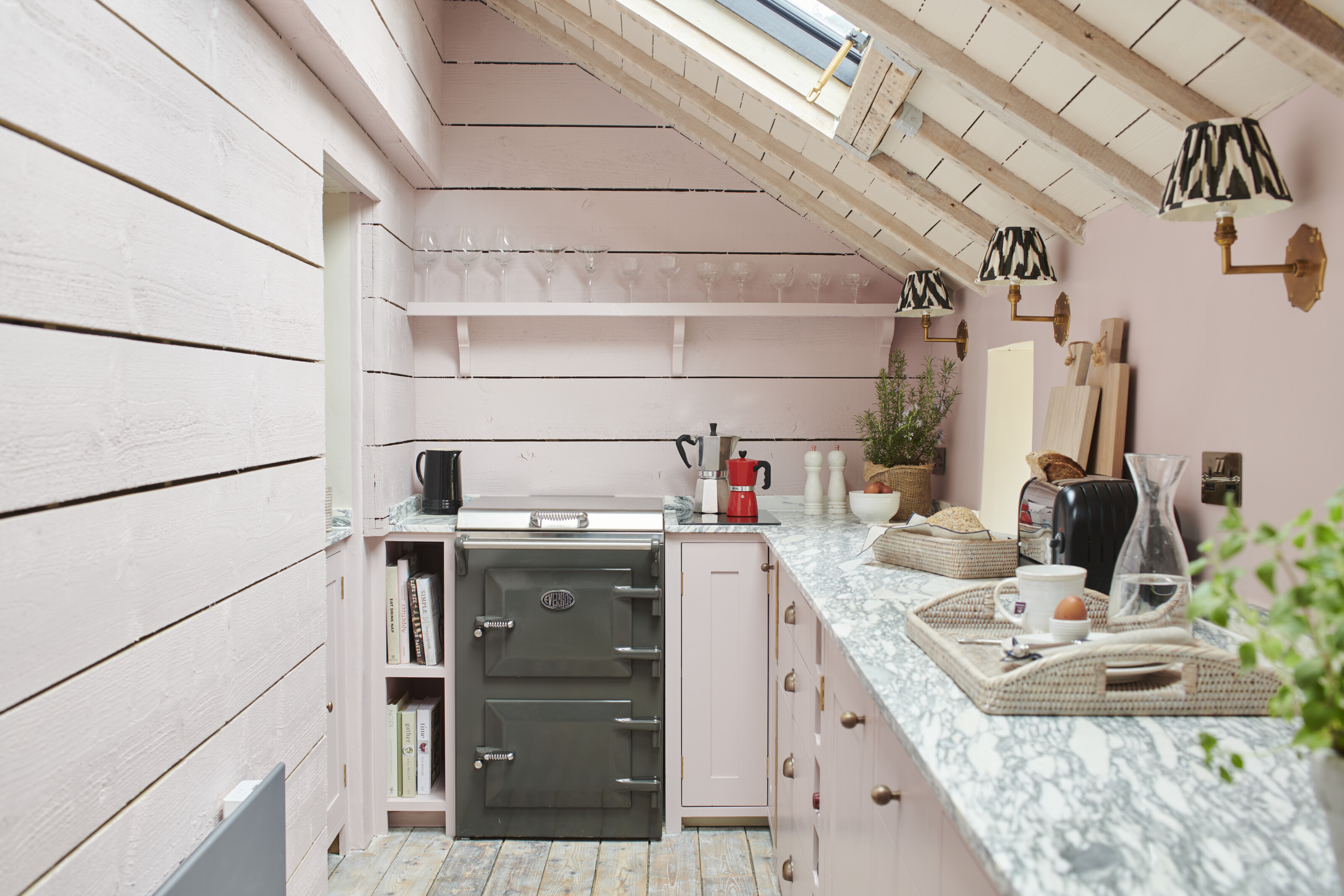
Long and narrow kitchen ideas can be a challenge due to the limited space and concern about not being able to fit all the necessities in. However, if you’re smart with it, there’s nothing quite like these quaint and quirky designs.
Designed with great thought and detail, this small and narrow space was transformed into a deliciously charming and perfectly functioning kitchen by Neptune. Horizontal lines are a strong way of widening spaces. “We used shiplap in this kitchen with great effect. The cladding is used on both the long and short walls to draw the eyes around the space,” says Fred Horlock, Design Director at Neptune. “Painting the cabinetry the same color as the wall is also a good trick to maximise the feel of space within an inherently busy room.”
“Finally, a small space is a great place to be bold with color and add personality. An entirely pink kitchen with matching wall could be overpowering and date quickly in a larger kitchen, but a small space lends itself to color." I couldn’t agree more. Where else have you seen a little pink kitchen work in this way?

Fred is the design director for Neptune's bespoke kitchens and lifestyle store. He is responsible for the entire creative direction from product concept through to customer experience.
4. Dual Purpose Spaces
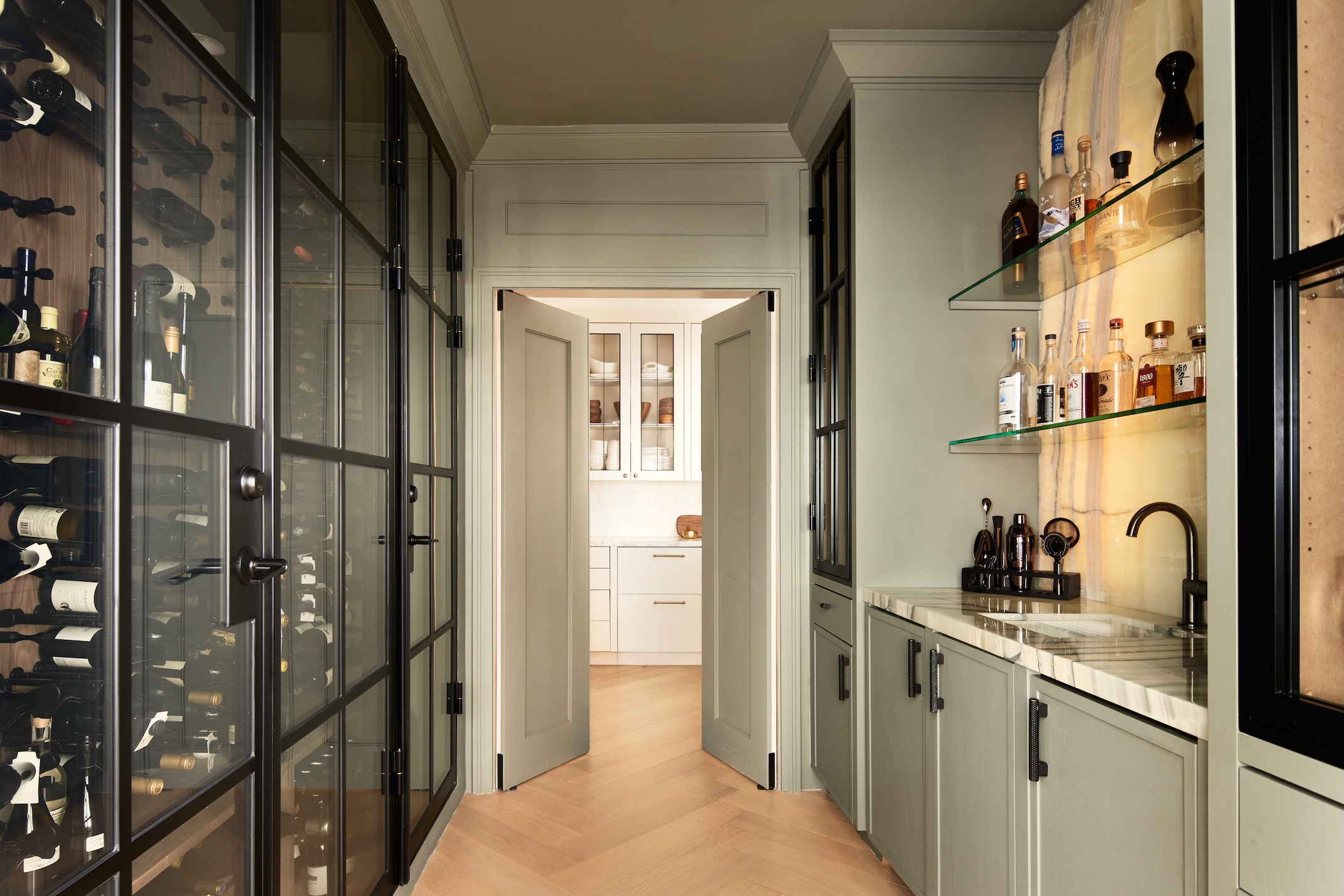
Solving the issue of this client's request — a high-level, adaptable space that can form into an entertaining area with ease within such a tight footprint — was the San Francisco-based design firm, Retiro Design Co.
"For our client who loved to entertain, we reimagined the kitchen footprint to include a bar and wine cellar, creating a multifunctional space that’s equally suited for daily living and entertaining,” explains the founder, Ritu Nagpal.
“We introduced a clever architectural detail, a custom door, that allows the kitchen and bar area to be separated or opened up as needed, offering both intimacy and flow.” If that's not a good use of space, I don't know what is.
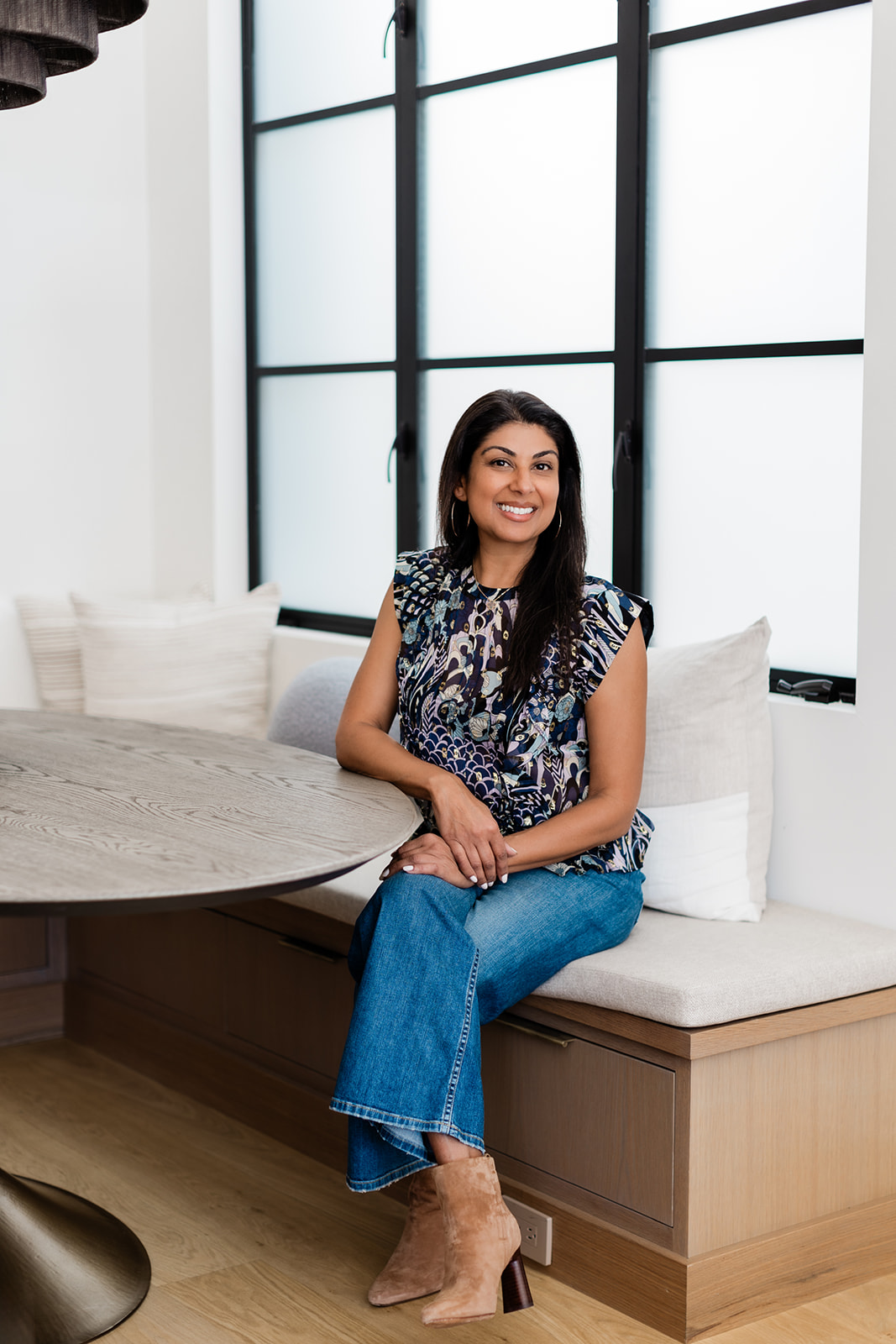
Ritu Nagpal founded Retiro Design Co in 2024 in San Francisco, California, after nearly a decade of experience as an interior designer. As a native Californian, Ritu draws inspiration from the rich landscapes, architectural styles, and cultural diversity of Northern California—elements that inform her vibrant and thoughtful design approach.
5. Celebrate Bay Windows
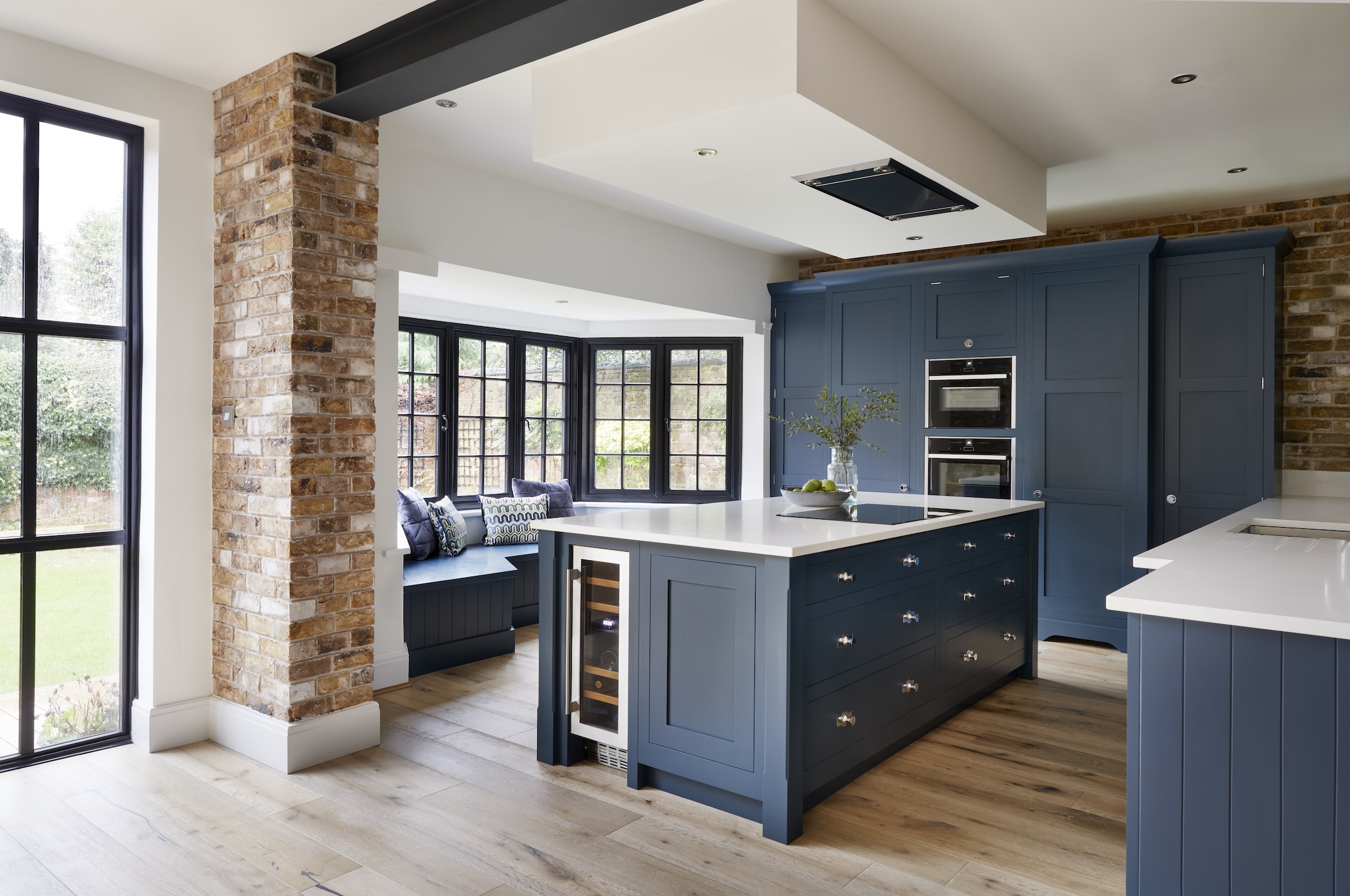
In this project by Tom Howley, the bay window is an immediate game changer, where the best thing to do was to celebrate the feature and the natural light it brings in. It certainly makes the perfect window treatment idea.
“Rather than fight these features, smart design embraces them,” Creative Design Director Tom Howley says. “Bespoke joinery plays a key role here, custom-made to fit the exact parameters of the space.” This unique design creates a perfect little nook where guests can sit and chat with the cook, while the island subtly separates zones and the kitchen functions at its best.

Tom Howley has established an exceptional reputation, where they design, manufacture and install exquisite bespoke kitchens made from the finest materials. Each unique kitchen is designed around the lifestyle of a client, with their choice of styles, materials, colors and appliances, creating practical solutions in aesthetically beautiful rooms.
6. Balance Focal Points
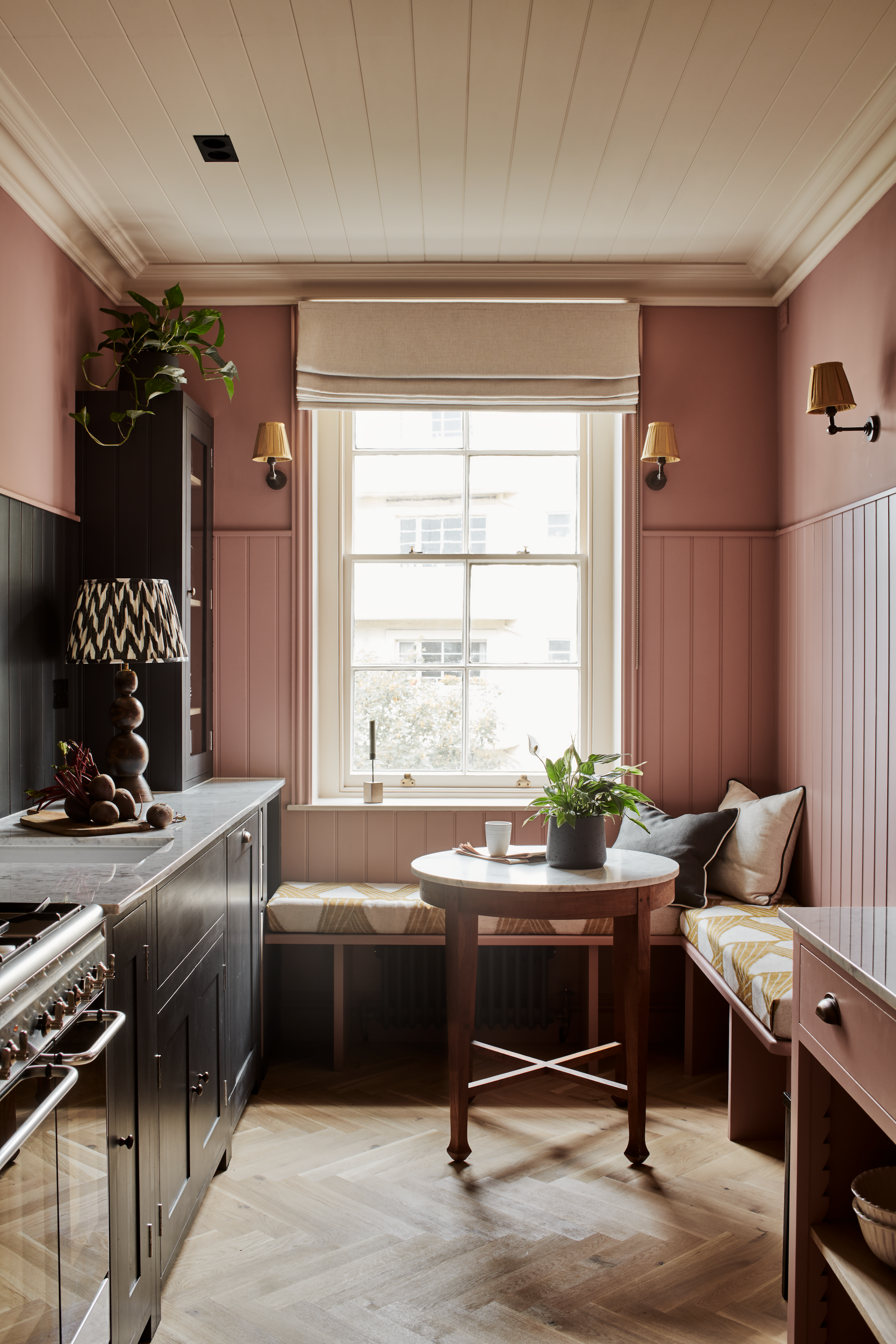
Small, awkward spaces can be challenging to design, especially when large windows are positioned low and consume wall space that’s already limited; however, they can create truly unique spaces. This example from Neptune has been transformed into an idyllic cozy working kitchen, making use of all existing features and filling it with character. “The layout of a small space still follows much of the same logic as a large space; you still need to zone the kitchen with areas to cook, clean, prep, and stor,e and you’ll want to think carefully about how these areas work together to make the space a joy to use,” explains Fred.
The key to success is to prioritise — think about what matters most to your lifestyle and design requirements. “Small spaces don’t need to contain small things; a range cooker, for example, can work as a very effective focal point in a small space and give a feel of grandeur to the room,” this creates balance between the large window when looking down towards the window, the cafe-style dining table makes this little French moment to the side of the kitchen, very picturesque.
Fred suggests, when choosing colors and finishes, “Add depth, warmth, and carefully chosen patterns to give the space a cocooning, balanced feel. Using a common color on all walls will also help draw the eye around the space, rather than falling flat onto a feature wall or awkward architectural detail.”
Finally, kitchen lighting is crucial to get right when designing smaller rooms. “They often have a single source of natural light, which can create harsh and distracting shadows; utilising wall lighting around the room helps soften any shadows, and their decorative appeal can be appreciated throughout the day."
7. Structural Pillars Put to Use
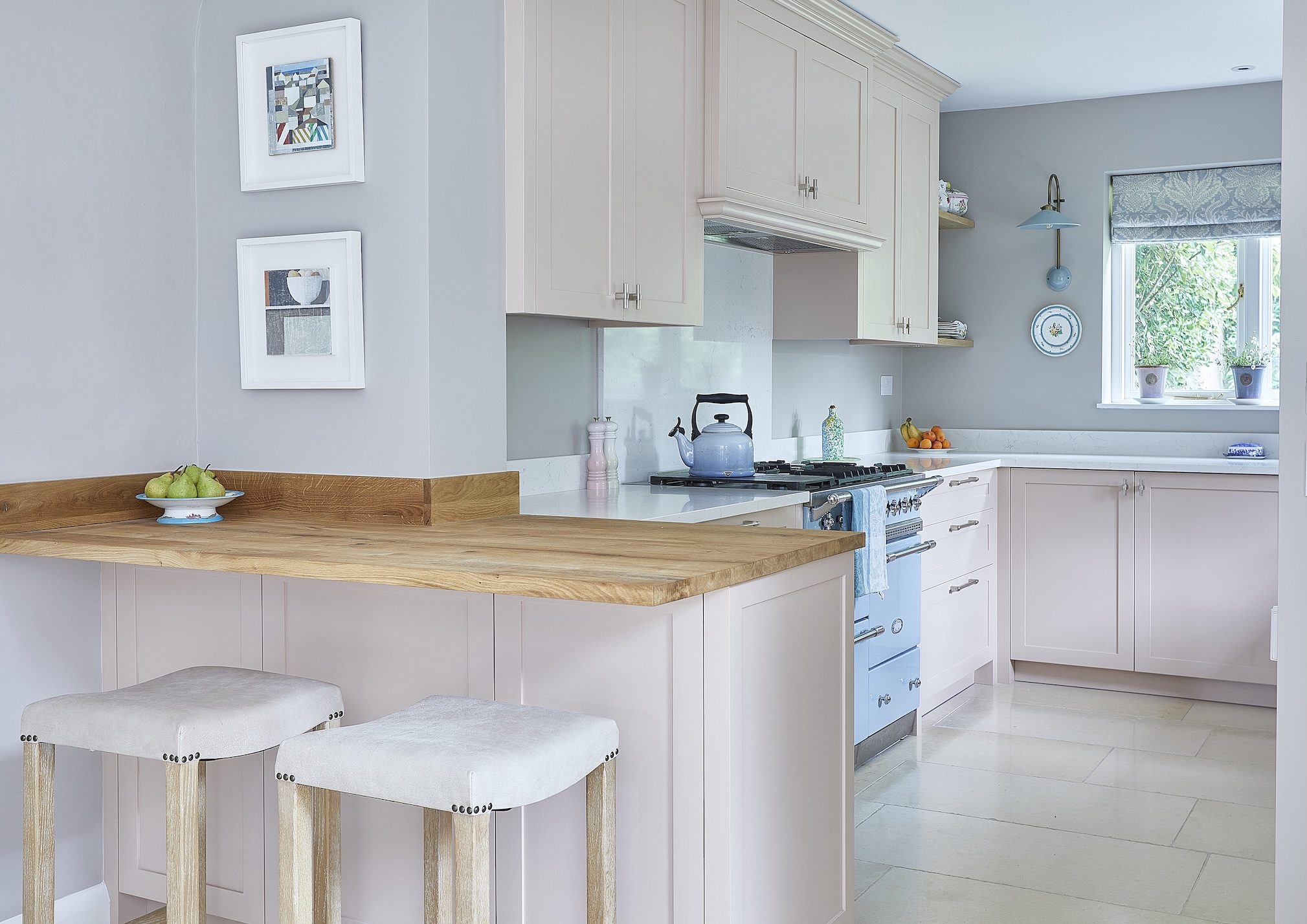
Structural pillars are a fairly common thing to come up against in a kitchen, especially after a kitchen extension.
This pillar was put to use by Kitchen by Holloways, "Incorporated into the kitchen design, it allowed for a breakfast bar to be built into the space. This makes perfect use of the awkward space available. Other built-in shelving and storage solutions also made the most out of any alcoves." It always surprises me just how much goodness you can fit into a space.

At Kitchens by Holloways, our handmade kitchens are designed specifically to meet the unique practical and aesthetic preferences of the user. It’s completely unique. Therefore a lot of thought, care, time and effort is involved in the design process, the preparation, the making and the installation. We are able to advise and carry out all aspects of a design, build and construction project, giving us a rare understanding of the ‘bigger picture’ when it comes to layout and planning of a kitchen."
8. Connect An In-between Room
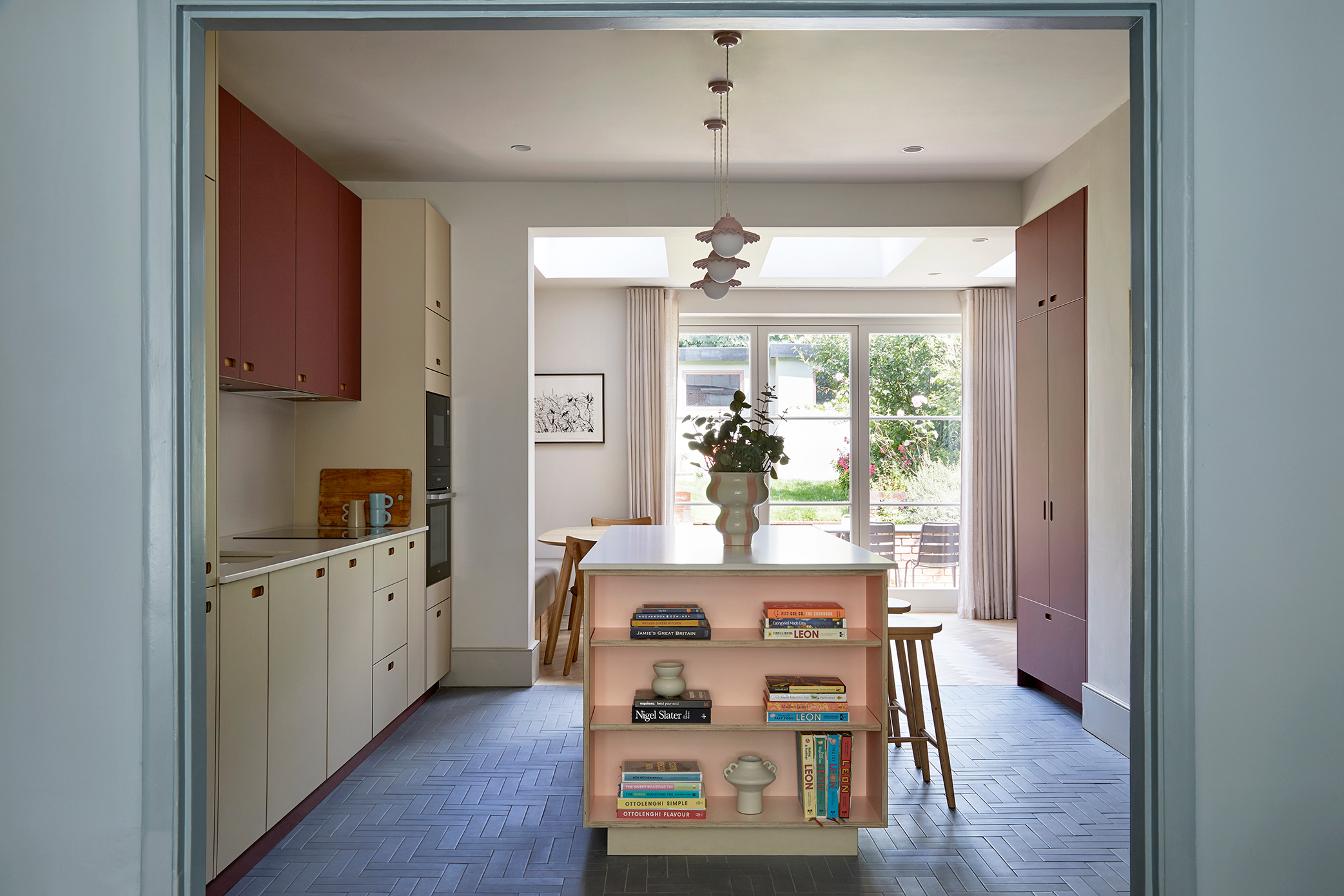
So what’s the answer when you have an in-between kitchen room and no windows? Interior designers Born and Bred Studio came up with a solution.
“Period terraced houses can have these awkward in-between spaces, and this one had no external windows due to a rear extension,” says George Glasier, Co-founder of Pluck. “Placing the kitchen here is so clever. It unites the ground floor, with a dual aspect that creates the feeling of being connected to the garden and also the front bay windows,” now there’s a flow across this whole level and plenty of natural light being fed in from each end of the house. Plus, it's quite a stylish kitchen extension with skylights.

George Glasier co-founded Pluck in 2016 and has been instrumental in designing many beautiful kitchens. With a background is 3-D design, George has an innate ability to understand how a room’s interior layout will flow.
9. Petite and Particular
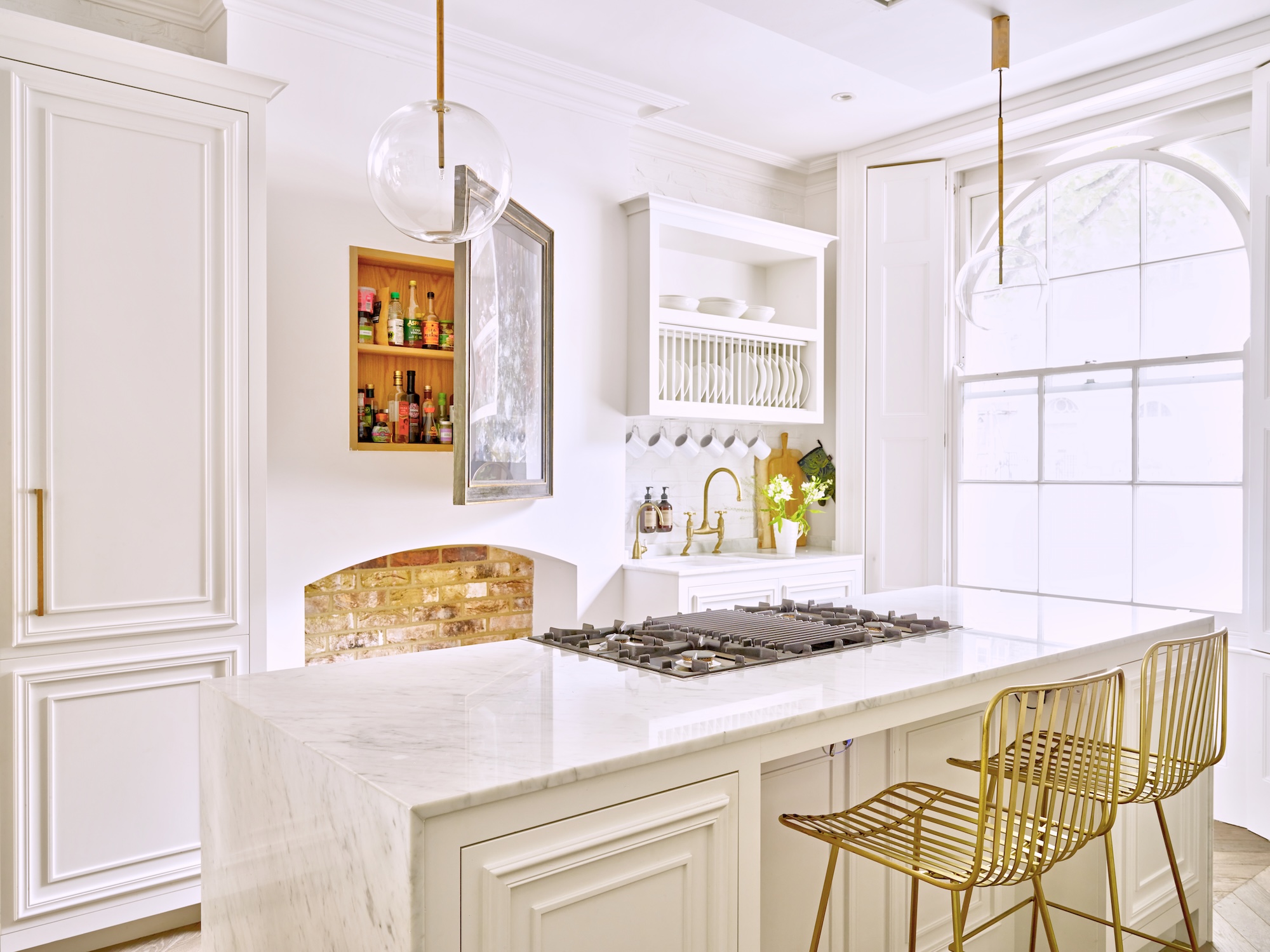
This is a kitchen that doesn’t resemble a traditional style kitchen. It’s quite a small space for the size of the kitchen design provided by Kitchen by Holloways. Design Consultant, Emily Pickett, explains how they managed it and why it works so well given the space restrictions, “To allow for the design, intelligent elements were created, such as the dedicated sink area in the corner and a clever built-in storage cabinet behind a piece of art on the wall, that was made bespoke by Kitchens by Holloways. ”
Coming up with unique and creative ideas tailored to an individual space like this allows it to function seamlessly, while also offering complete personalization of the space.
10. Making the Best of An L-Shaped Space
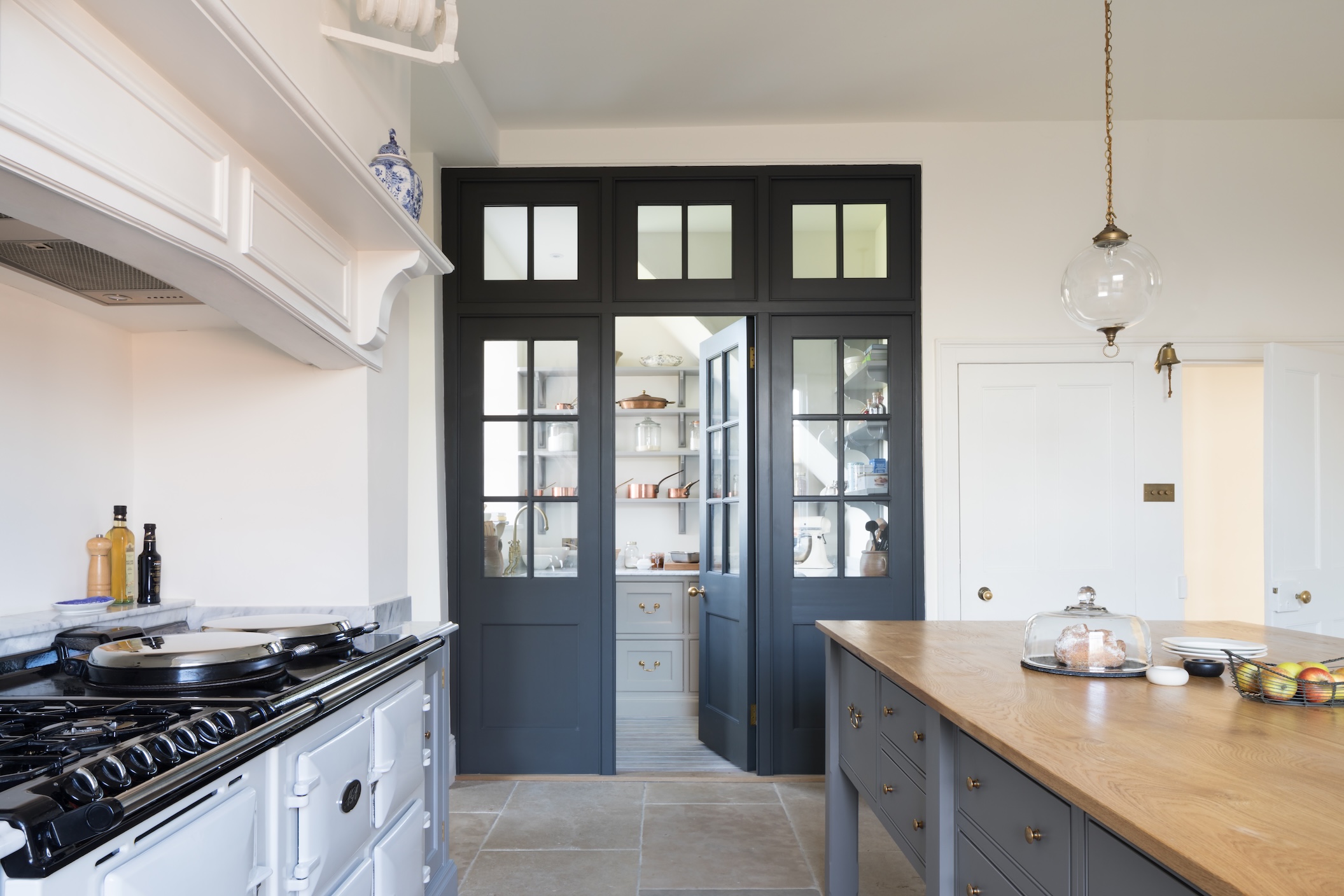
Faced with the ultimate awkward L-shaped space under the stairs, which previously was part of the kitchen, the team at Humphrey Munson made the best of the complex situation.
Peter Humphrey, Design Director and Founder of Humphrey Munson, advised the clients to embrace a new way of utilising the space as a walk-in pantry, “Often these awkward corners turn out to be something really special indeed. Here we used screens finished in HM’s Top Hat to definitively separate the space, but also keep that lovely light coming into the main kitchen,” Peter explains.
Peter continues: “It really suited the clients’ lifestyle, but also suits the heritage and style of the house too”. The pantry was designed as a U-shape with artisan shelves wrapping around to provide plenty of storage. This problem turned out to be the star of the show.

Peter the Founder and Design Director at Humphrey Munson, a multidisciplinary design, manufacturing and installation practice based in England. The Humphrey Munson signature style blends classic craftsmanship with contemporary sensibilities, resulting in homes that outwardly exude a timeless elegance but are designed for modern living.
FAQs
How to Improve a Kitchen Layout?
When in the planning stages, establish any awkward elements and discuss with a designer how to make the most of them. “We always start by understanding how a homeowner wants to use the space, then find smart ways to maximise flow, storage, and light. That might mean removing barriers, building in bespoke cabinetry, or reframing the room entirely. With the right approach, even the trickiest footprint can become your favourite place in the house,” says Simon Ribchester, Head of Design at Beams.
“No layout is truly awkward — it just needs the right thinking,” Simon says. If you feel you’ve got elements presenting themselves awkwardly in the kitchen, with the right tweaks and perhaps a bit of bespoke design, it can become a stylish, efficient, and even cozy space.
Focussing on how you actually use/want to use the space to determine design ideas and maximize storage where possible. It is important to pay equal attention to aesthetics and functionality; if you only focus on one of these, then your kitchen will not work to its full potential.

Portia Carroll is an interior stylist, writer, and design consultant. With a background in interior architecture and design, she has a plethora of creative experience in the industry working with high end interior brands to capture beautiful spaces and products and enhance their qualities.
