Bedroom layout ideas – 9 creative solutions for a practical and cozy space
Consider these bedroom layout ideas to create a set-up that works hard for your space

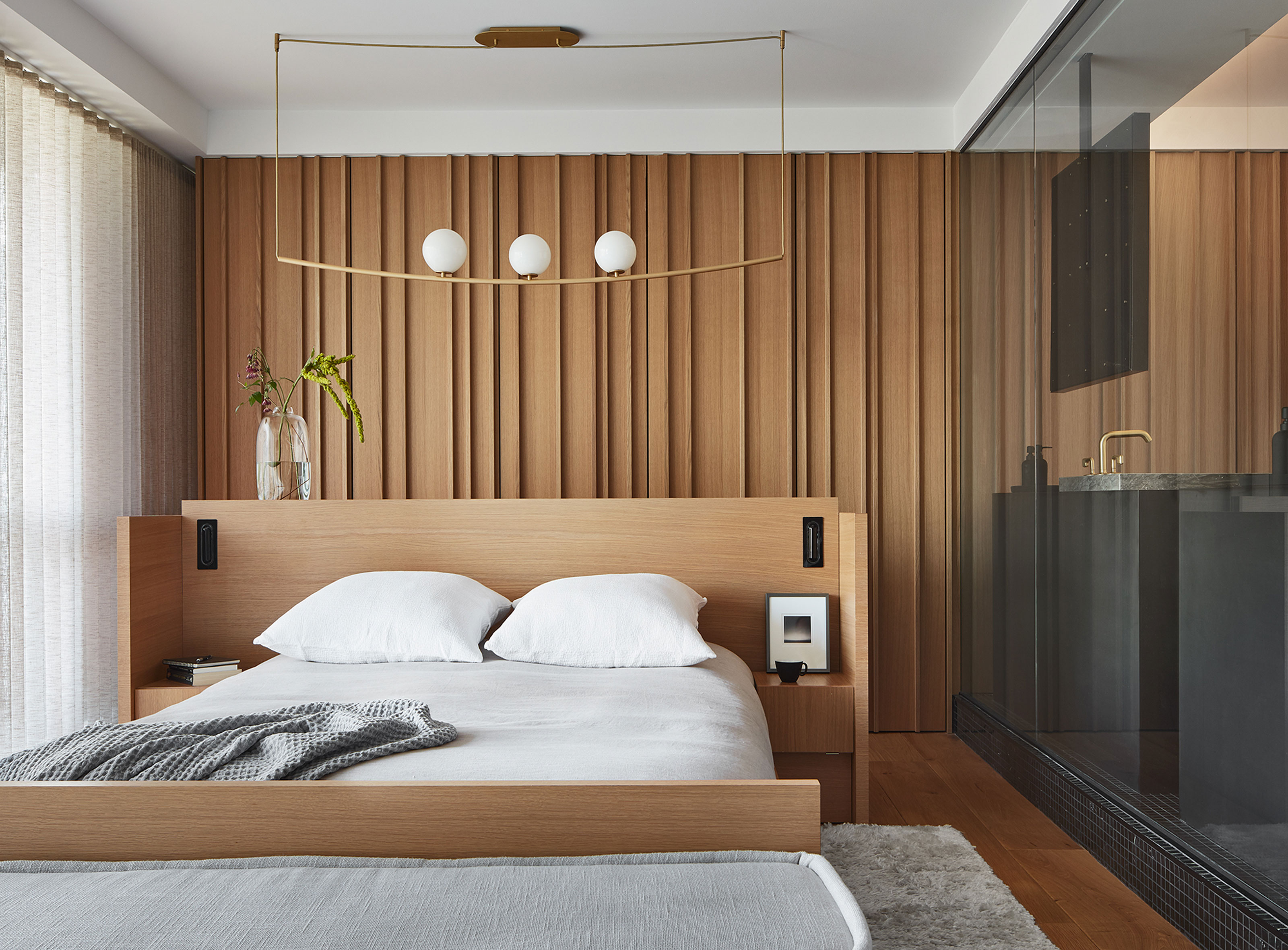
The right bedroom layout idea can be transformational to your space. Whether you're working with a small or generously proportioned room, different layouts will help to maximize light, circulation and storage, helping you achieve the bedroom of your dreams. One where when you enter and it feels just right.
Of course, when it comes to modern bedroom ideas, there are infinite ways to design this space, but for the most effective and ergonomic tips, the ideal layouts are tailored to that room's shape, size, and dimension. Plus ones that can eke out more functions than you might think given the potentially small square footage of the room.
If you're looking to redesign or re-lay out this room, then these expert-recommended ideas are for you. From how to place the bed, furniture or units in the room to expanding views with mirrors and adding lighting, here are some ideas to consider.
9 bedroom layout ideas to help you design the room of your dreams
The best bedroom layout ideas hang on creating good circulation. Essentially what circulation space means is being able to walk from point A to point B without any roadblocks. Usually, you'll find the perfect circulation layouts in hotels, where the bed is usually pushed against one wall, the sofa is in one corner of the room, and the area around the bed and the passageway to the bathroom are clear. Also, because most hotels have the same floor plans!
When it comes to the bedrooms of today, circulation plans can become a little more complicated. To save space, take note of where the bathroom and closet in your bedroom are located. Rooms that have a bathroom or wardrobe located before the sleeping area, ideally require a longer hall.
If you can redo the layout of your room (in the middle of building your new home or renovating?) organize the circulation so the bathroom and closet can be accessed through the sleeping area, so you don’t need a separate room for them.
Also, try to ensure that your bed has a minimum of 24 inches of area around it and is at least 36 inches away from the door. This will help you get in and out of the bed easily and avoid pinch points.
The Livingetc newsletters are your inside source for what’s shaping interiors now - and what’s next. Discover trend forecasts, smart style ideas, and curated shopping inspiration that brings design to life. Subscribe today and stay ahead of the curve.
1. Use the location of your windows and doors to inform the layout
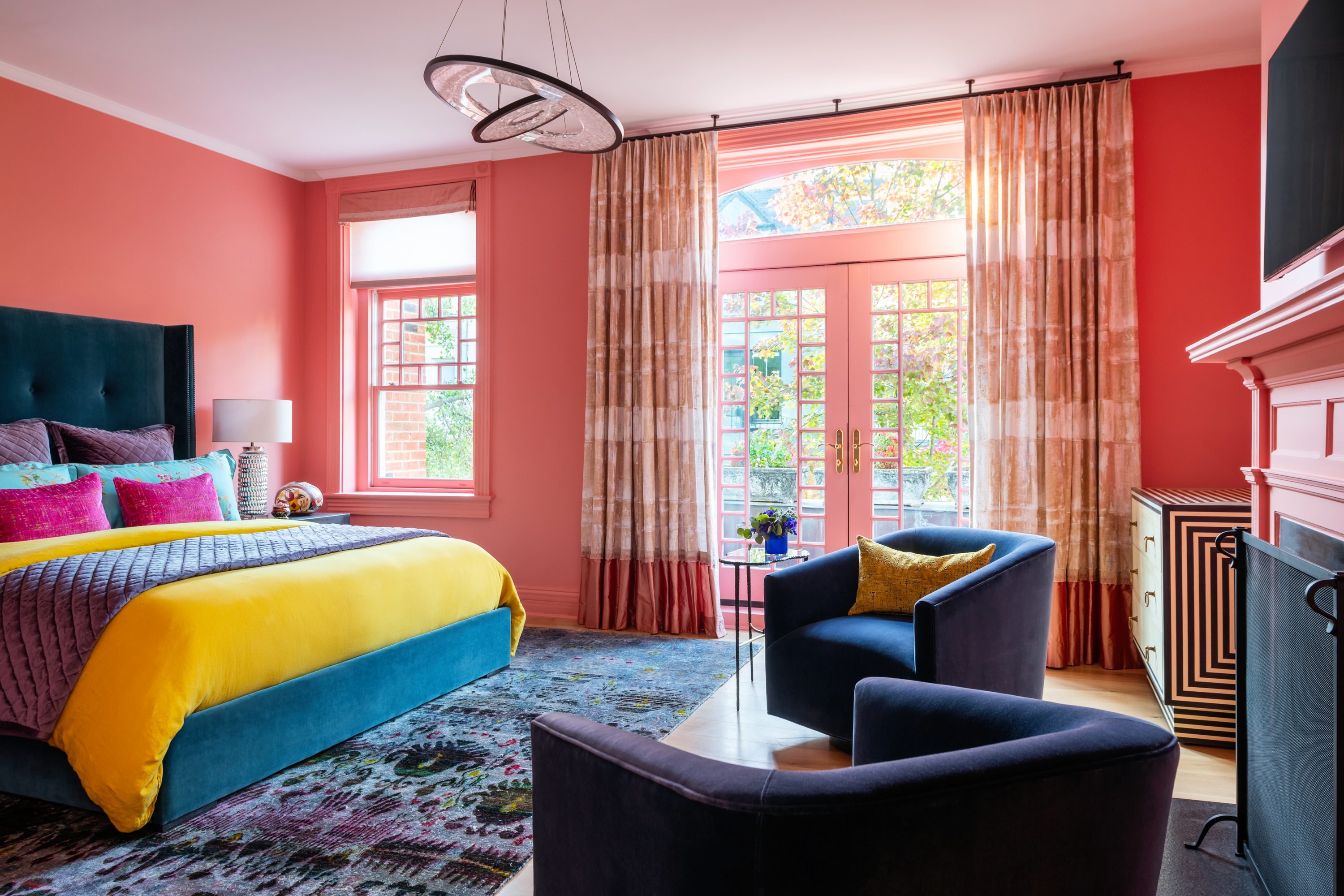
The size and shape of your room will, of course, be the biggest determiner of your layout, but there are some other elements which are equally important.
'I think one of the most important elements to consider when placing furniture in a bedroom is the location of the windows and the doors; you always want to make sure that your furniture placement makes sense with regards to your windows,' says Kirsten Blazek, principal designer of A1000XBetter.
The best bedroom layout ideas will ensure the bed doesn't directly face windows, especially in rooms which get early morning light (though blackout window treatments can make this layout work well). You also, ideally, don't want to block windows with furniture.
If your room has large windows, you could choose a low, platform bed that fits right underneath the windows and doesn’t block views.
'Also don’t forget to think about how you want to feel in your bedroom,' Kirsten adds. There are bedroom feng shui rules around locating the bed in relation to the door. 'For example, if your bed is on the opposite side from the entry door to the room will you feel too exposed? I like bedrooms to feel layered and interesting but not too filled with furniture and you always want to leave enough room to move around the room easily.'
2. Don't feel limited to symmetrical nightstands
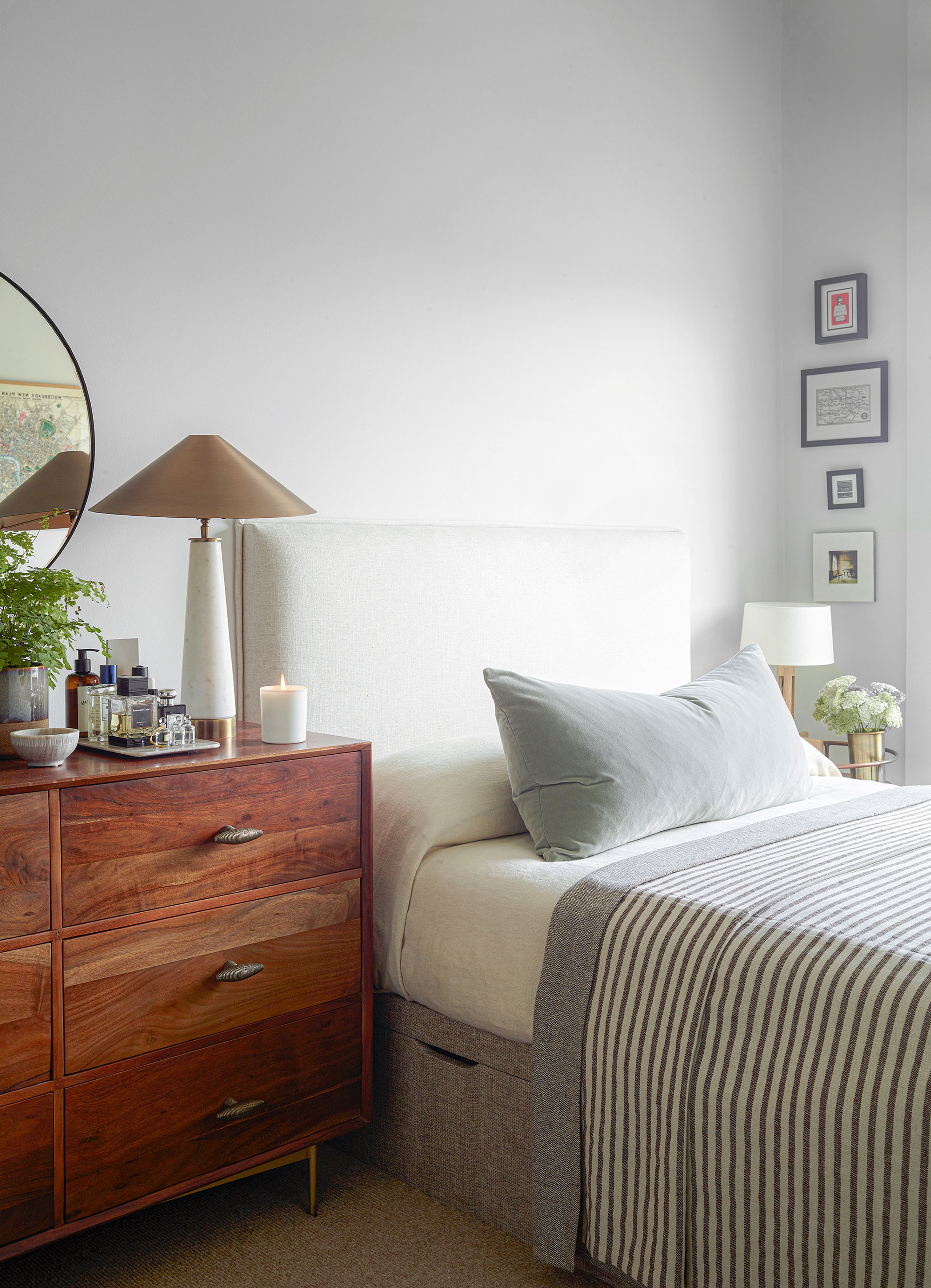
The standard for bedrooms is the bed positioned in the middle of the room, withtwo nightstands symmetrically placed on either side. However, there's not always room for this tried and trusted layout.
'In a small bedroom, we always like to add a bed, nightstands with a lamp and a rug,' says Lauren Lerner, principal designer at Living with Lolo. 'However, if two nightstands won't fit, you can get away with a single.'
In this small guest room, a dresser sits next to the bed, acting as storage and a nightstand. On the other side of the bed, a small side table ensures the room is comfortable to use for two people.
'If there is room for a dresser under a mirror or TV that is the preferred choice, but if not, we will opt for a skinny console versus a dresser,' Lauren adds.
3. Plan specific layouts for awkwardly shaped bedrooms
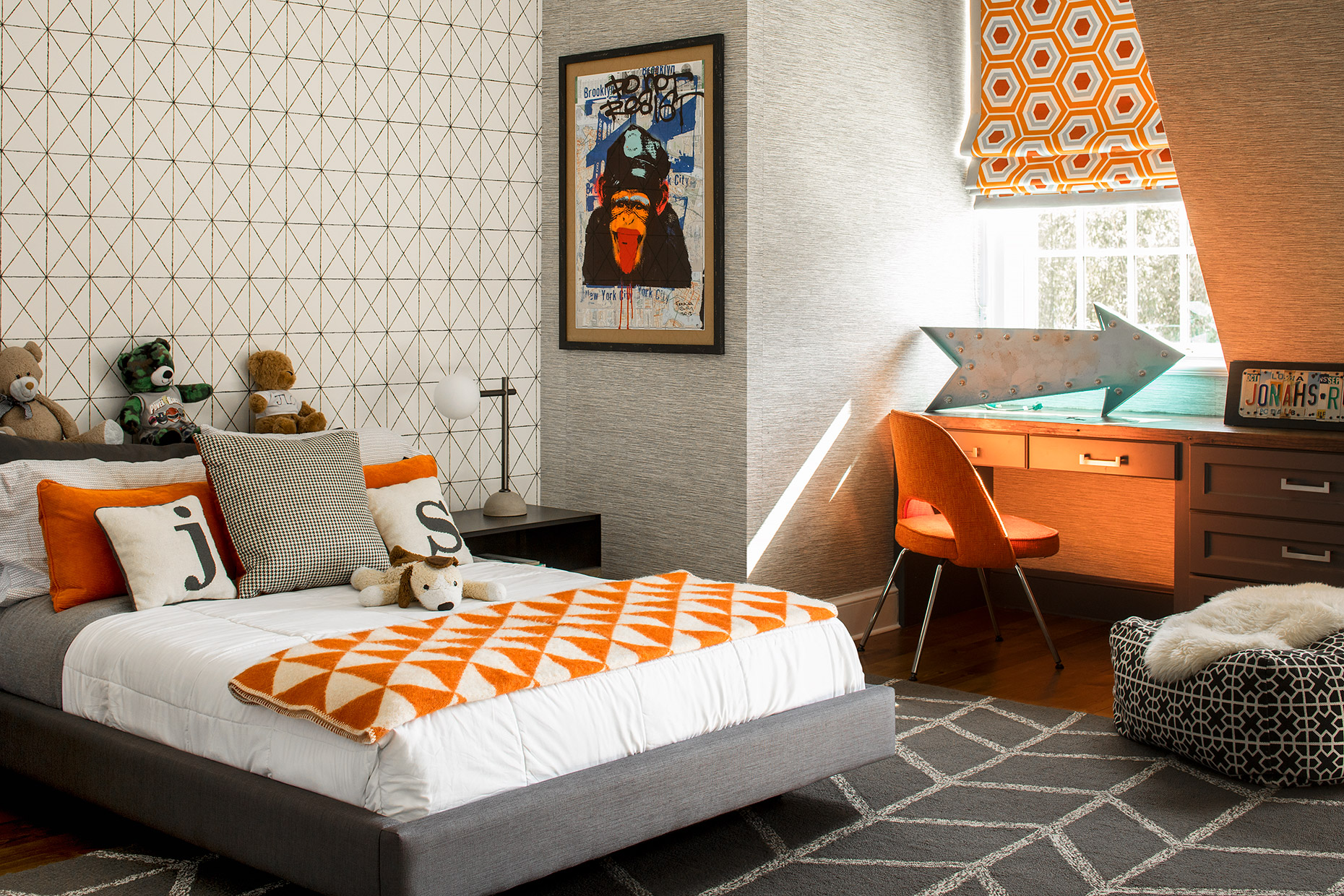
Finding the right bedroom furniture ideas and getting the overall configuration in an unconventional bedroom layout can certainly be a challenge. Ideally in a room, the furniture should flow with the space, instead of being orthogonal and not responding to it. Your master bedroom should be cozy, warm, and embracing.
When working in a circular space, the idea should be to continue the curving layout of the room by choosing rounded furniture pieces.
In this space, straight-lined furniture will feel out of place if there aren’t details to connect it. If you absolutely cannot redo the pieces in the room, perhaps choose chairs on swivel bases, so you can better enjoy the space from all angles.
'This kids' room is a mix of rectangle and bay shape (octagonal),' says Karen Wolf, Creative Principal, and Owner of Karen B. Wolf Interiors. 'We had flat walls to support our furnishing layout. If however, the room was a full circle, I would suggest floating a bed in the room and consider changing the shape of the bed to have some curves to it.'
When it comes to rectangular or square rooms with straight edges, it may be a good idea to place the bed against a long wall. This will leave plenty of room for two sizeable nightstands on either side of the bed, and perhaps even a sofa in front.
You could go for built-in nightstands/shelves for clever storage, and ensure the furniture and decor take up minimal space while maximizing functionality.
If your room is a completely awkward space, with alcoves and strange nooks, it's best to go for made-to-order beds and chairs that fit perfectly into the corners, thereby hiding them, while leaving plenty of space in the center of the room.
5. Create a divide by placing the bed in the center of the room

Beds tend to be pushed up against the wall, but by positioning it in the center of the room, you can create a broken plan scheme that might allow you to pack in more bedroom storage.
In this modern bedroom, Chicago-based architects Searl Lamaster Howe used this layout to include a stylish panelled closet idea in the room.
'By floating the bed in the middle of the room, free space around gives access to the terrace doors and the hall leading to the bathroom as well as the wall of closets,' says Greg Howe, founding partner of Searl Lamaster Howe.
6. Position mirrors in the right place
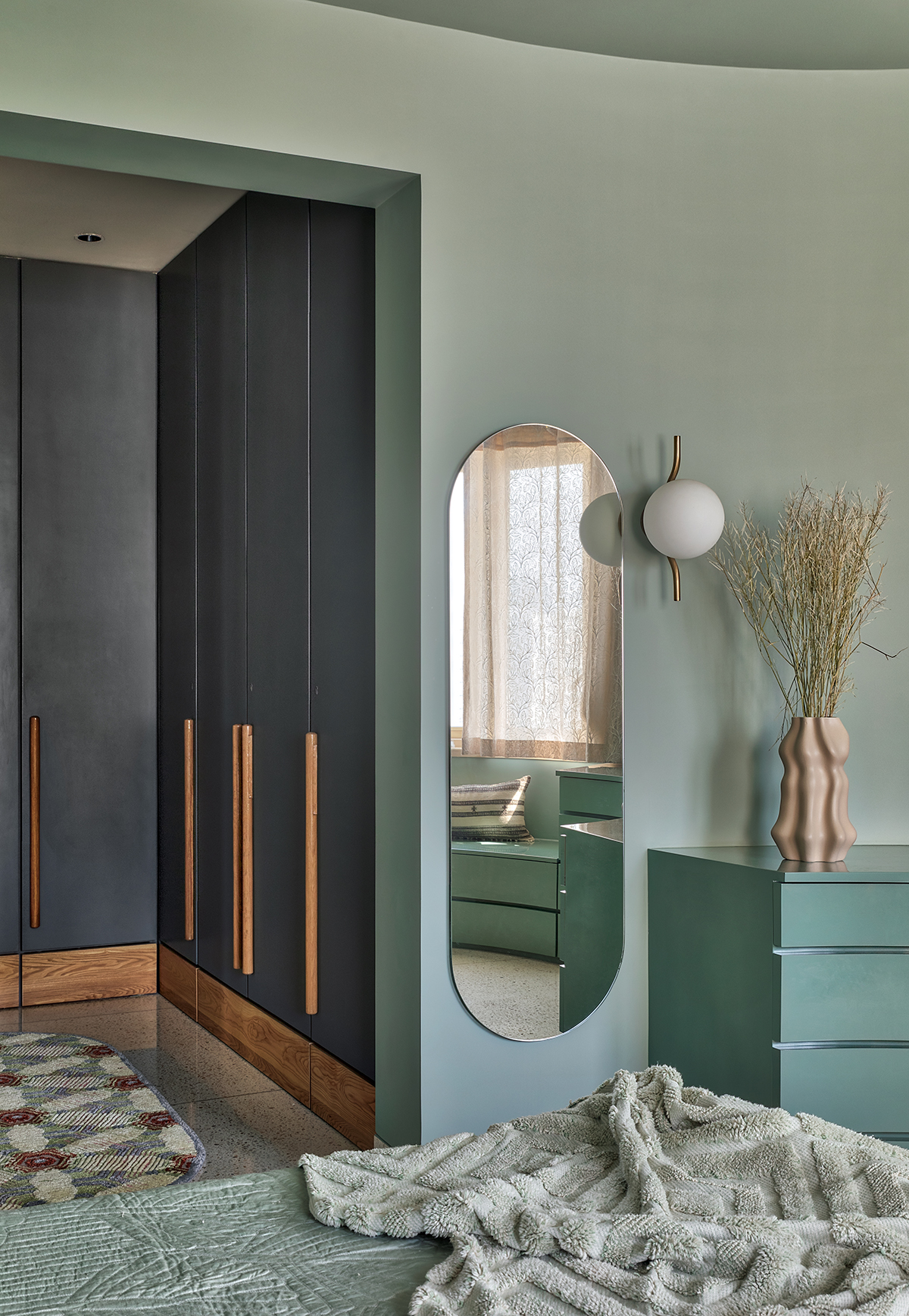
Bedroom mirror ideas can add a lot to the layout. If the room has perfect symmetry, the mirror can reflect that manifolds and make the space seem like a neat, tidy haven. In small spaces, it can create the illusion of extension, as though the room goes beyond its square footage. A mirror placed next to a window can bring more light; vintage designs can even stand in as wall decor or art pieces.
'Mirrors are interesting artforms, in the way they play with dimension, reflection, truth, and illusion,' says interior designer Martin Waller, founder of Andrew Martin. 'In terms of placement, think about what you want to reflect: through a mirror you can spotlight your favorite artwork placed in an unforeseen corner of the room. You can hang the mirror opposite a window to bring the outside in or place it in a passageway as a keyhole for what the next room has in store.'
7. Carve out a niche for work or lounging
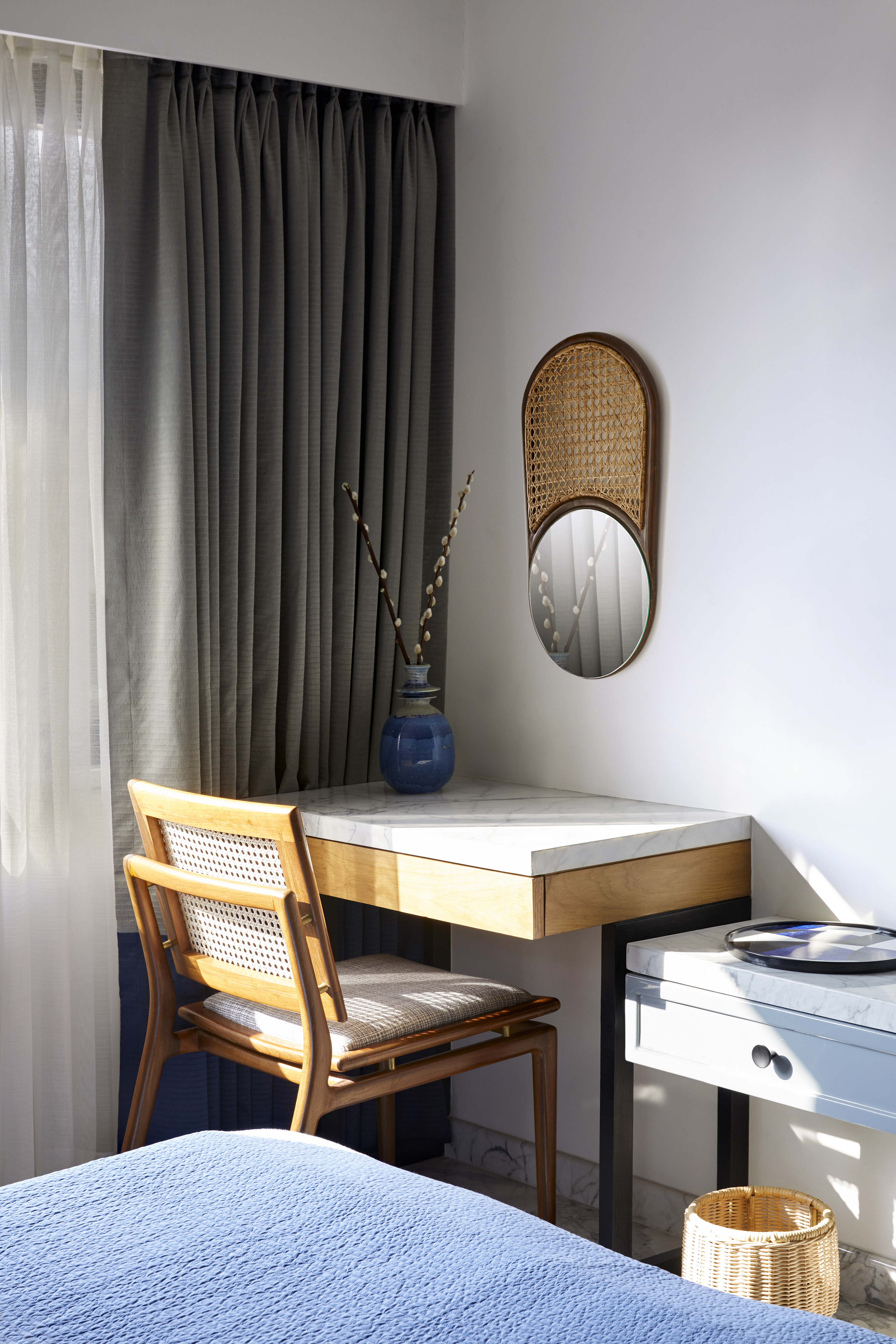
As much as it is true that the primary function of a bedroom is sleep, it is also a wonderful place to lounge around, have conversations with loved ones, read or daydream. Having a small seating arrangement in the bedroom guarantees fun morning breakfast and afternoon tea times. Even a tiny home office can thrive in this space. Usually, the area opposite the bed is the best for a seating composition, with the middle of the room left empty for walking.
If you have a room with large dimensions, a seating space adjacent to the bed too can work. Ideally, two chairs or two slim sofas can do the deed. In small bedroom layouts, you could choose a corner diagonal to the bed and place a compact desk and chair there, for work or reading. Make sure the seating is at least 20-24 inches away from the bed.
8. Create zones with room dividers
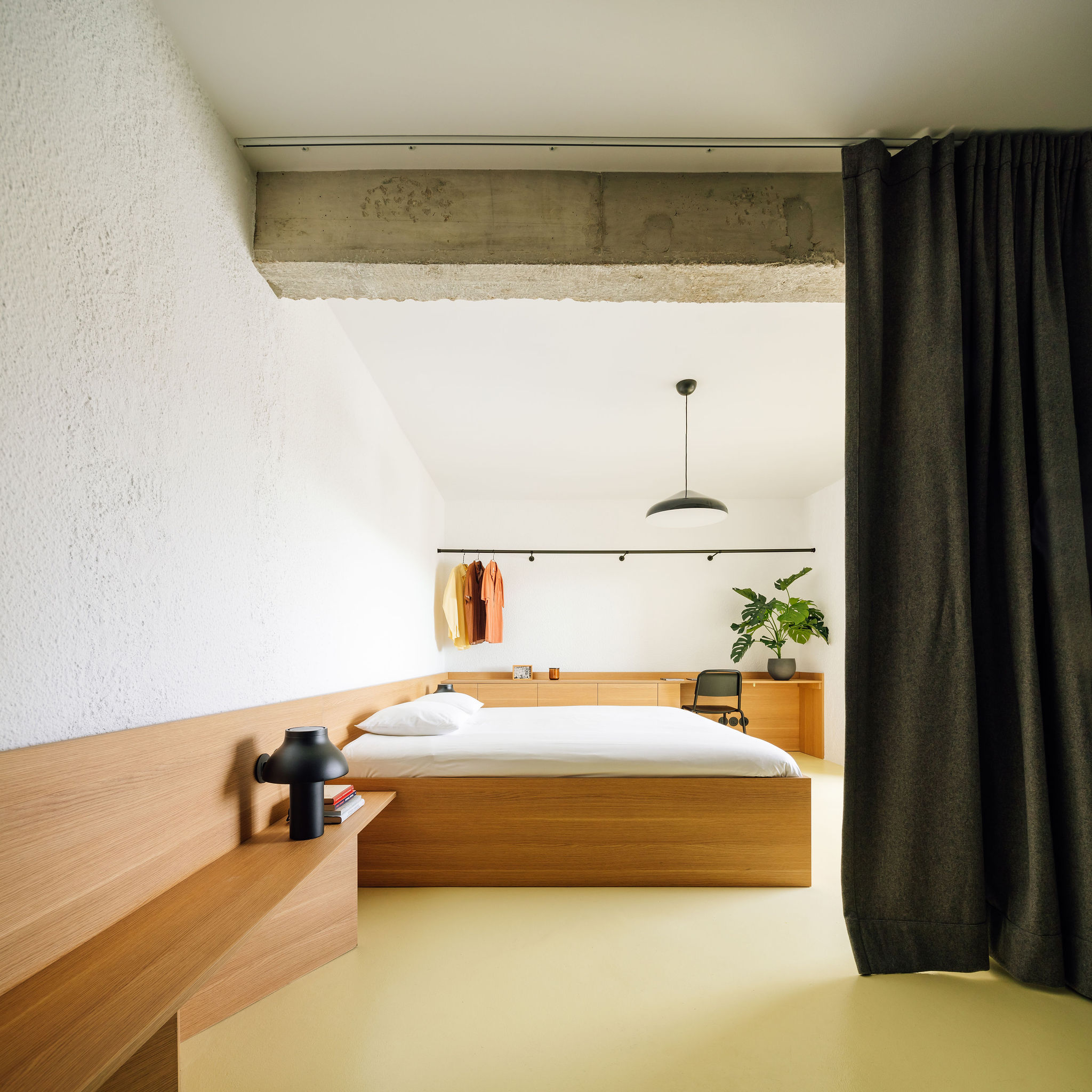
If your bedroom isn't large enough for internal doors or walls, you can create functional zones with the right room divider idea.
From fabric screens, and large headboards that section off the back area of the bed to curtains, you can use these design features to eke out more use in your room and create a more multi-functional space.
9. Use wall lighting to free up your layout
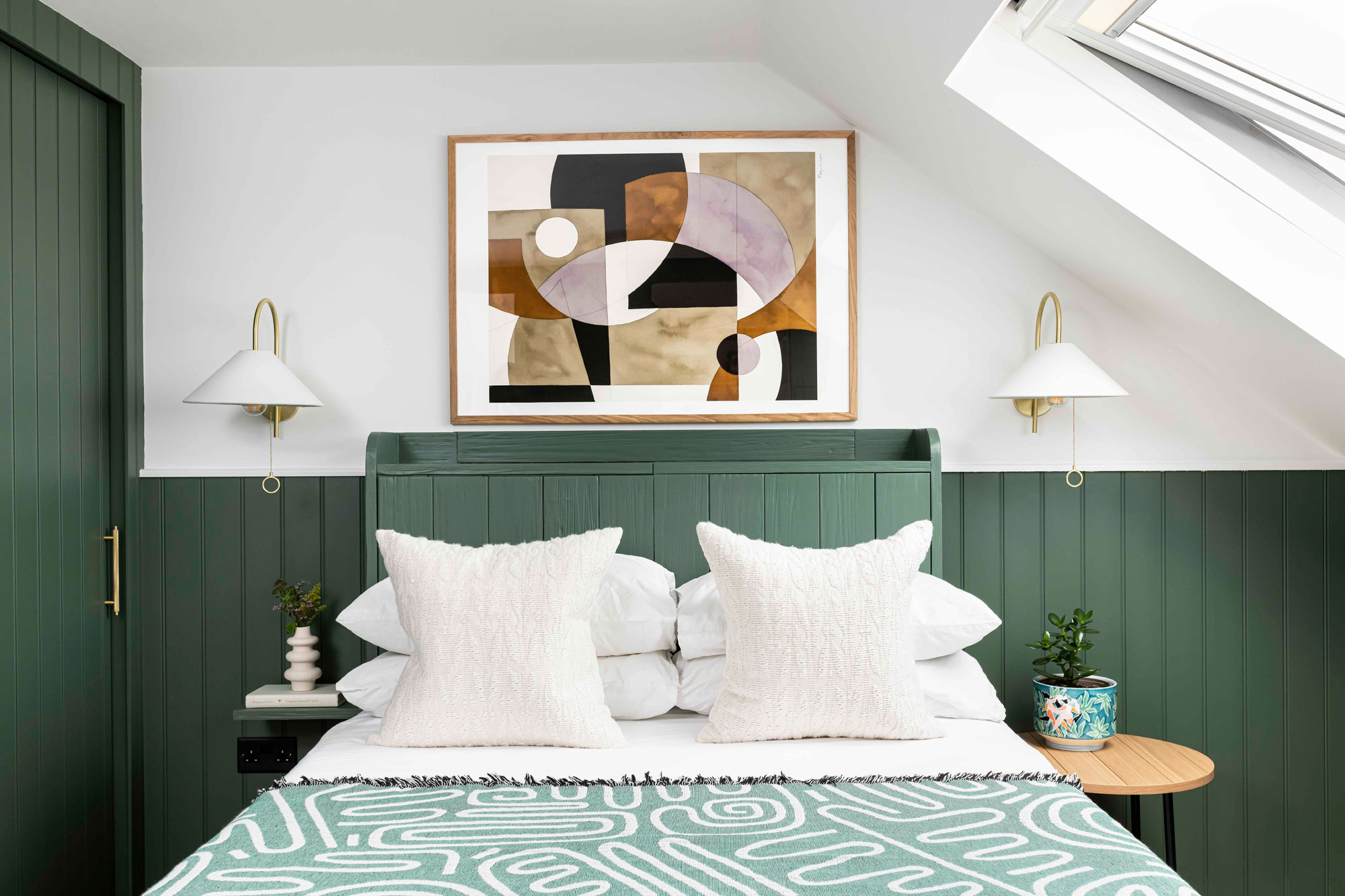
Where a bedroom has a limited floorplan, not relying on table or floor lamps for your bedroom lighting ideas will make your layout more adaptable.
'If you have a small bedroom, you could take the lighting off the nightstand and onto the wall. Swing-arm lamps are essential in reducing surface clutter,' says interior designer Jarret Yoshida. 'You could then also rid of your nightstands by integrating them into your headboard. Storage headboards reduce the width needed for a typical nightstand and bed arrangement by at least 40" which can be a great saving.'
How can I improve my bedroom layout?
Start with the right position of the bed as this is the largest furniture piece in the room. Ideally, it should be placed against the longest wall in the room, opposite the doorway so that's the first feature you see as you enter the space. This will also give the room a sense of balance and symmetry. If you have a large window, position the bed with a clear line of sight to the window to make the most of the views.
If you have a large enough space, place two nightstands on either side of the bed. Have an additional area in front of the bed? Create a seating room with two sofas and a chair. Even a single chair placed in the corner can work.
Ensure that the passageway between the bed and the bathroom is free of clutter or other furniture pieces. Also make sure the area around the bed has enough walking space, so the room has enough circulation area.
Finally, if your room has some more remaining space, a dressing area might be the best choice to include. A large mirror and dressing table, along with a fitting chair or a stool for perching on can be extremely useful. If there isn't space for all the paraphernalia, a simple bedroom dresser too could work.
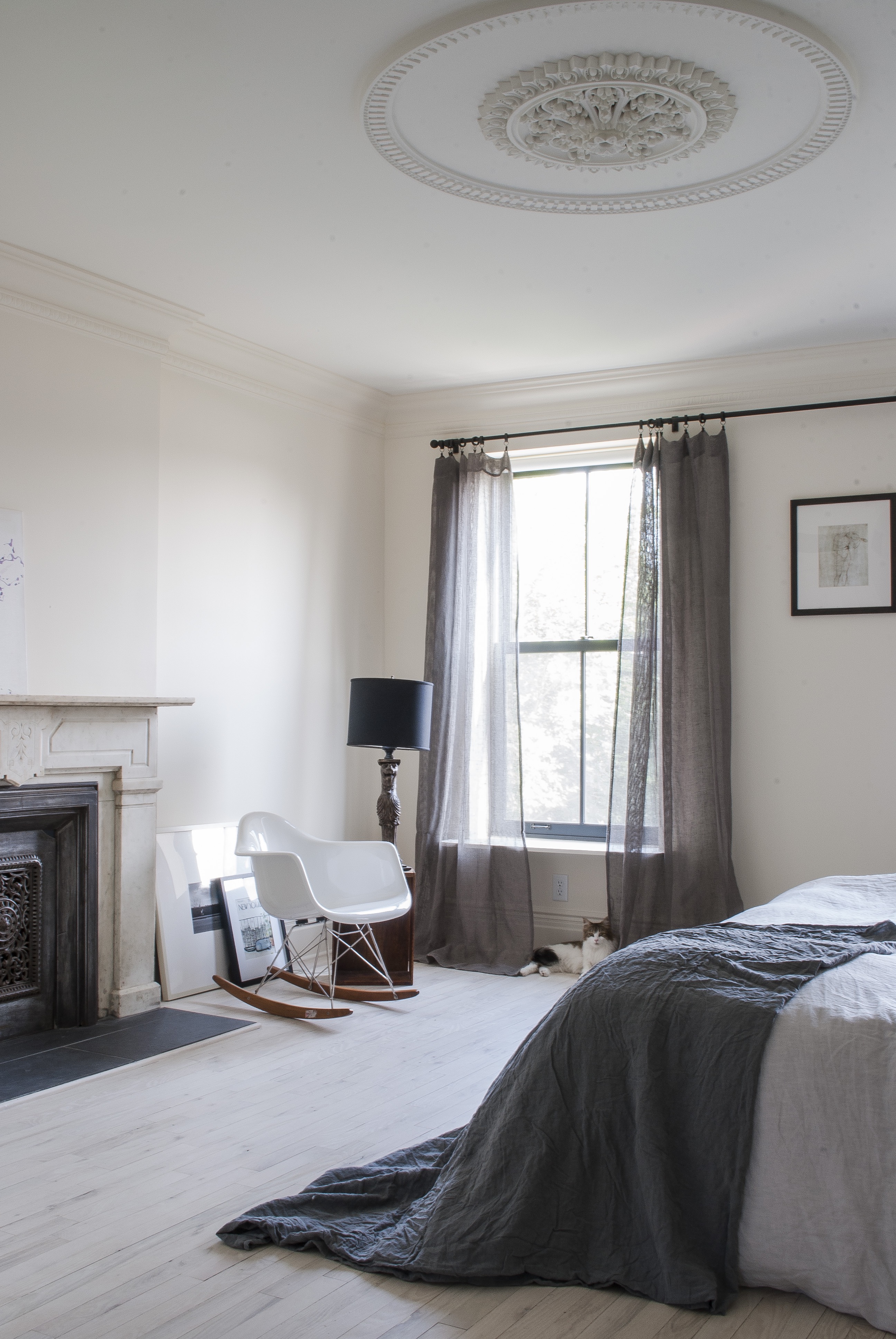
What should you not do in a bedroom layout?
Avoid some of the bedroom layout mistakes by taking note of these points. Don't bring in a tiny, awkward-sized rug that will throw the entire room's design off course. Sheepskins are best laid out next to a bed, not under it. And area rugs should be wide enough to extend out from the sides of the bed.
An abnormally large bed will leave no walking room and storage space around. And, an oversized headboard will make your bedroom seem smaller and cramped.
If your room is already a dark, dingy space, do not block the windows that will provide natural light and a sense of lightness to the room.
Finally, keep the biggest design enemy – clutter – at bay. Especially in small bedrooms, stay on top of clutter. Have a specific space for every item and allow the visuals to look clean and tidy.

Aditi Sharma Maheshwari started her career at The Address (The Times of India), a tabloid on interiors and art. She wrote profiles of Indian artists, designers, and architects, and covered inspiring houses and commercial properties. After four years, she moved to ELLE DECOR as a senior features writer, where she contributed to the magazine and website, and also worked alongside the events team on India Design ID — the brand’s 10-day, annual design show. She wrote across topics: from designer interviews, and house tours, to new product launches, shopping pages, and reviews. After three years, she was hired as the senior editor at Houzz. The website content focused on practical advice on decorating the home and making design feel more approachable. She created fresh series on budget buys, design hacks, and DIYs, all backed with expert advice. Equipped with sizable knowledge of the industry and with a good network, she moved to Architectural Digest (Conde Nast) as the digital editor. The publication's focus was on high-end design, and her content highlighted A-listers, starchitects, and high-concept products, all customized for an audience that loves and invests in luxury. After a two-year stint, she moved to the UK and was hired at Livingetc as a design editor. She now freelances for a variety of interiors publications.