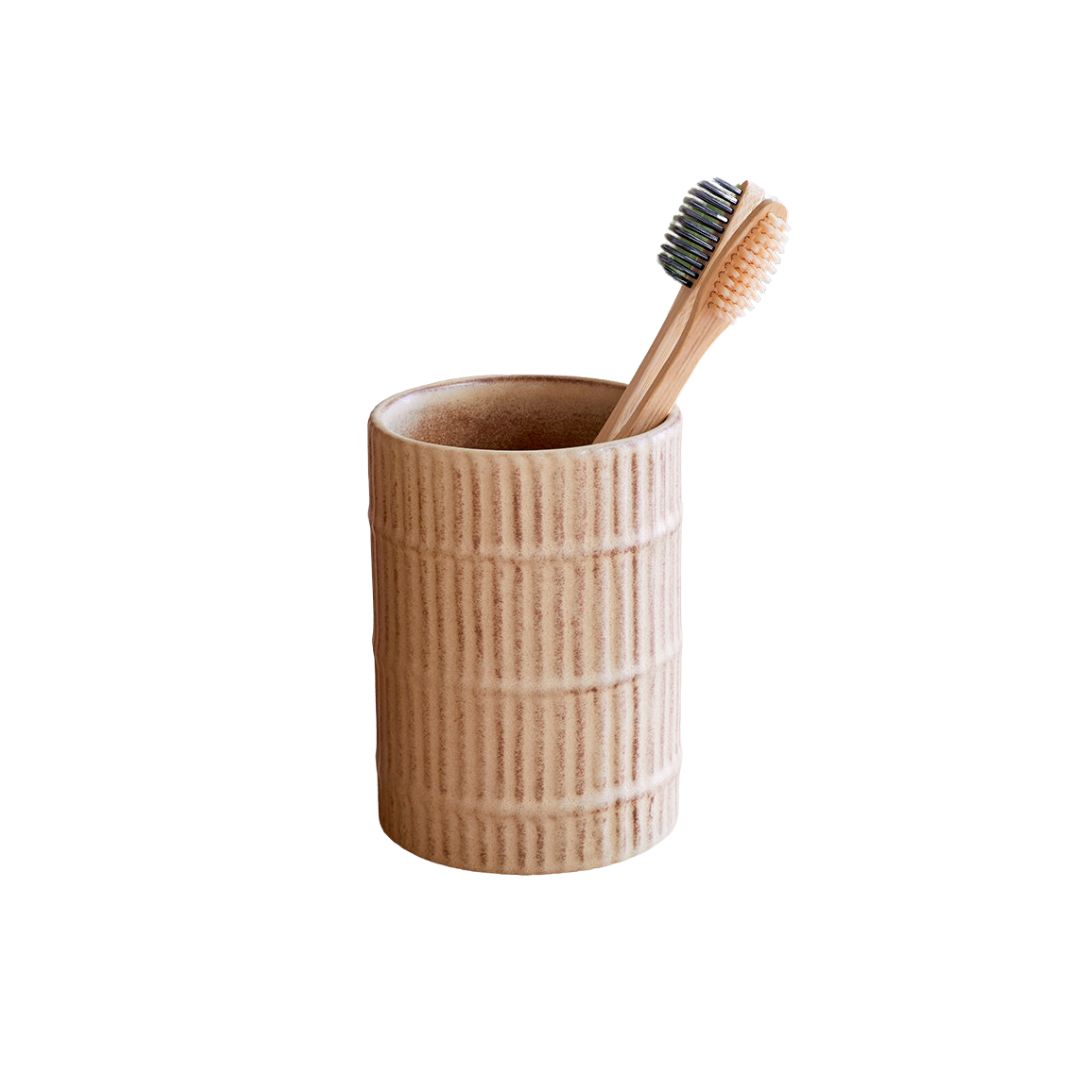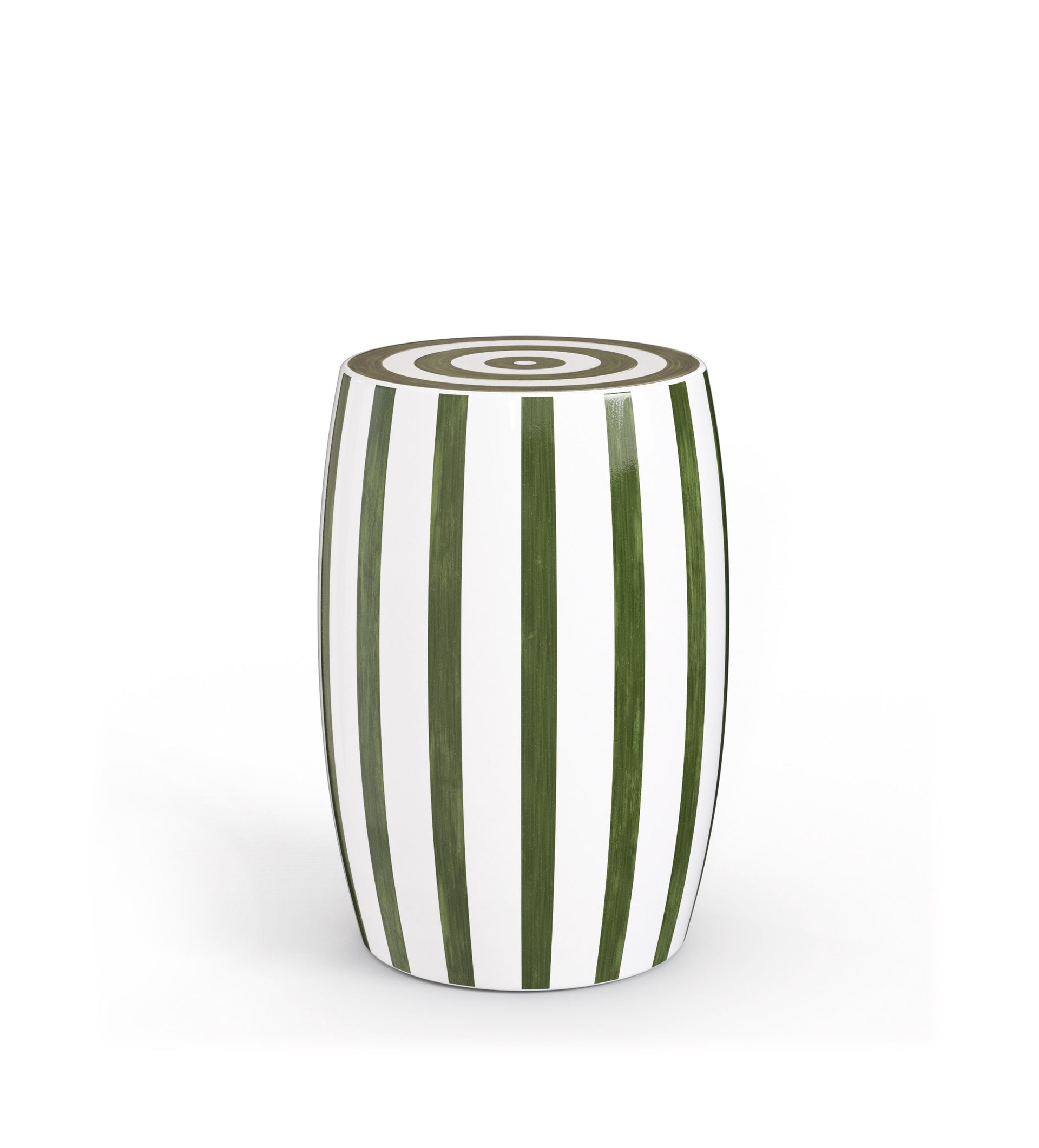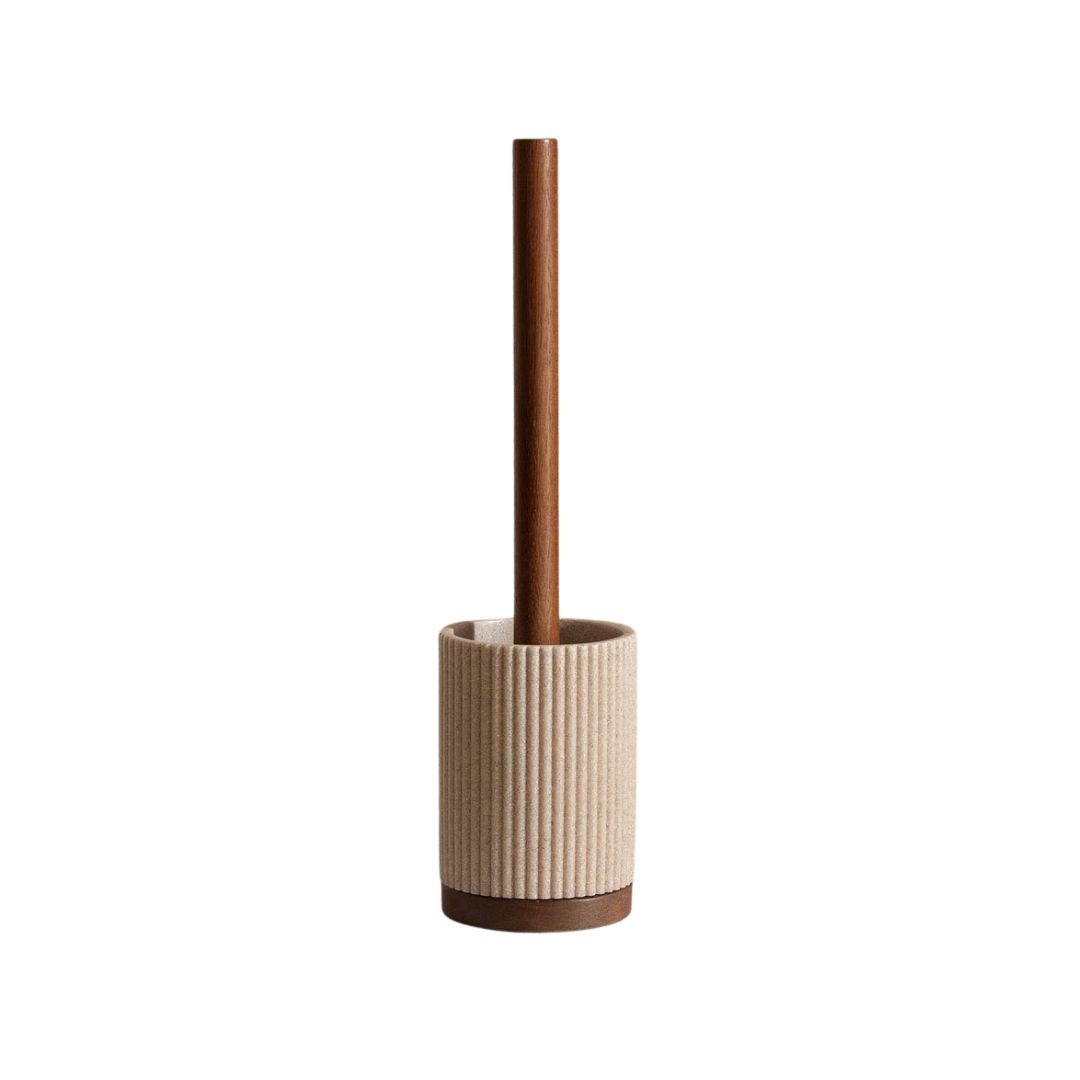10 Small Bathroom Shower Ideas That Will Give You the Spa Experience in Even Tiny Spaces
Big idea, tiny footprint? From clever enclosures to luxe finishes, these shower designs prove small bathrooms can seriously punch up

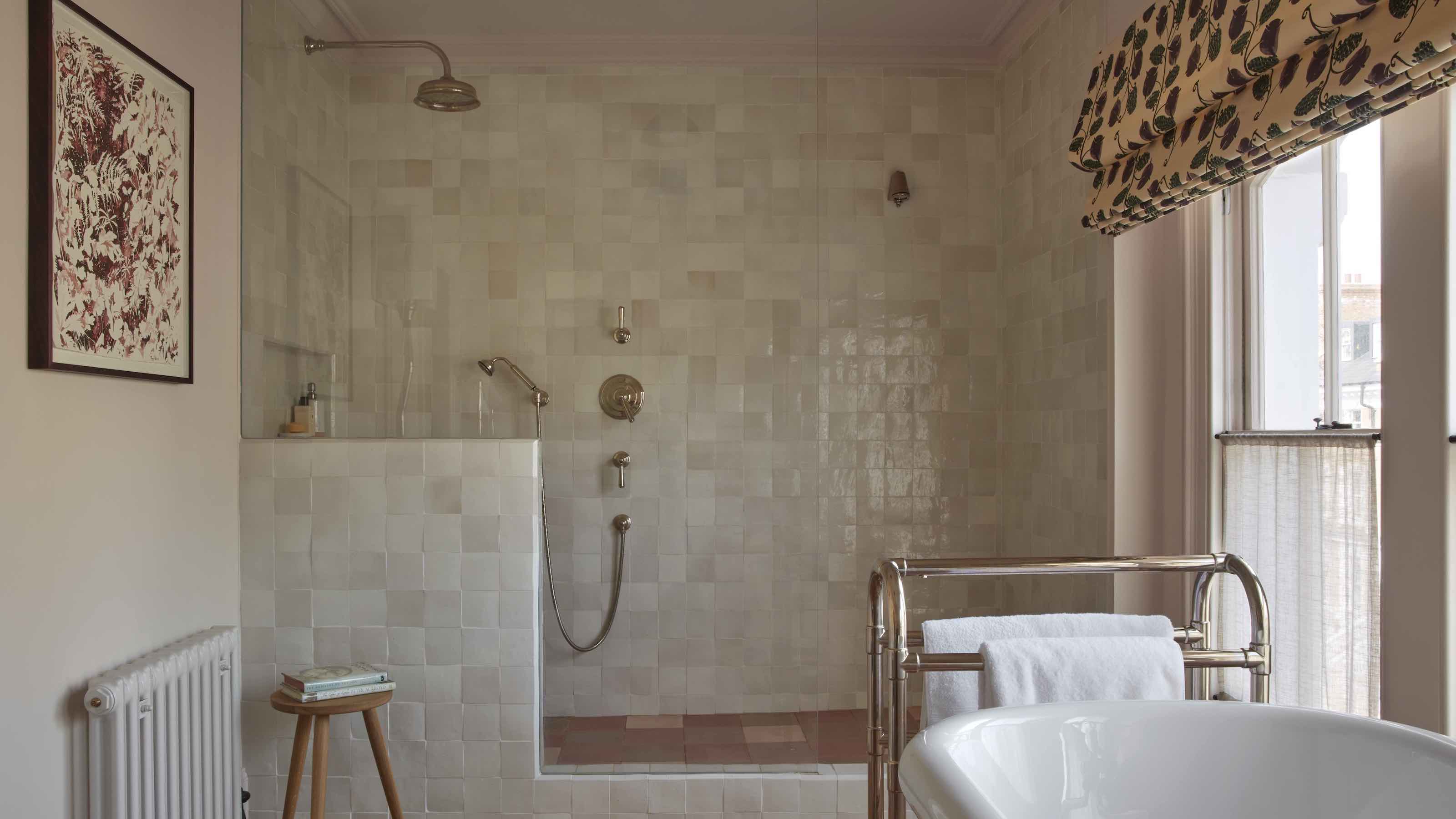
The Livingetc newsletters are your inside source for what’s shaping interiors now - and what’s next. Discover trend forecasts, smart style ideas, and curated shopping inspiration that brings design to life. Subscribe today and stay ahead of the curve.
You are now subscribed
Your newsletter sign-up was successful
We’d all love a bathroom bigger than Barbie’s. Somewhere to stretch out, spa vibes on tap, maybe even a whirlpool bath and waterproof TV if we’re feeling ambitious/greedy. But IRL, most of us need those extra square feet for bedrooms, wardrobes, and somewhere to dump a week’s worth of laundry. We spend way more time in those suckers, so the bathroom’s got to work harder with less. That’s where clever small bathroom ideas come in. If you’re smart about it, they’ll prove every bit as blissful as your fave spa retreat (or close enough).
The shower is where the magic happens, and where space-saving design can get seriously slick. Whether it’s a barely-there frameless glass screen, a bespoke enclosure made to fit like a glove, or curved enclosures that keep the elbows bruise-free, there’s plenty to inspire. And when you go high-spec with your finishes and add in some punchy décor hits, even the tiniest shower can feel like a five-star experience.
If your bathroom's more dinky than Dreamhouse, don’t sweat it. We’ve rounded up 10 of the smartest shower ideas for small spaces. Whether you're ripping it out or just giving it a refresh, these smart shower ideas will make every inch of your small bathroom work for its keep.
1. Go Bold With Your Choices
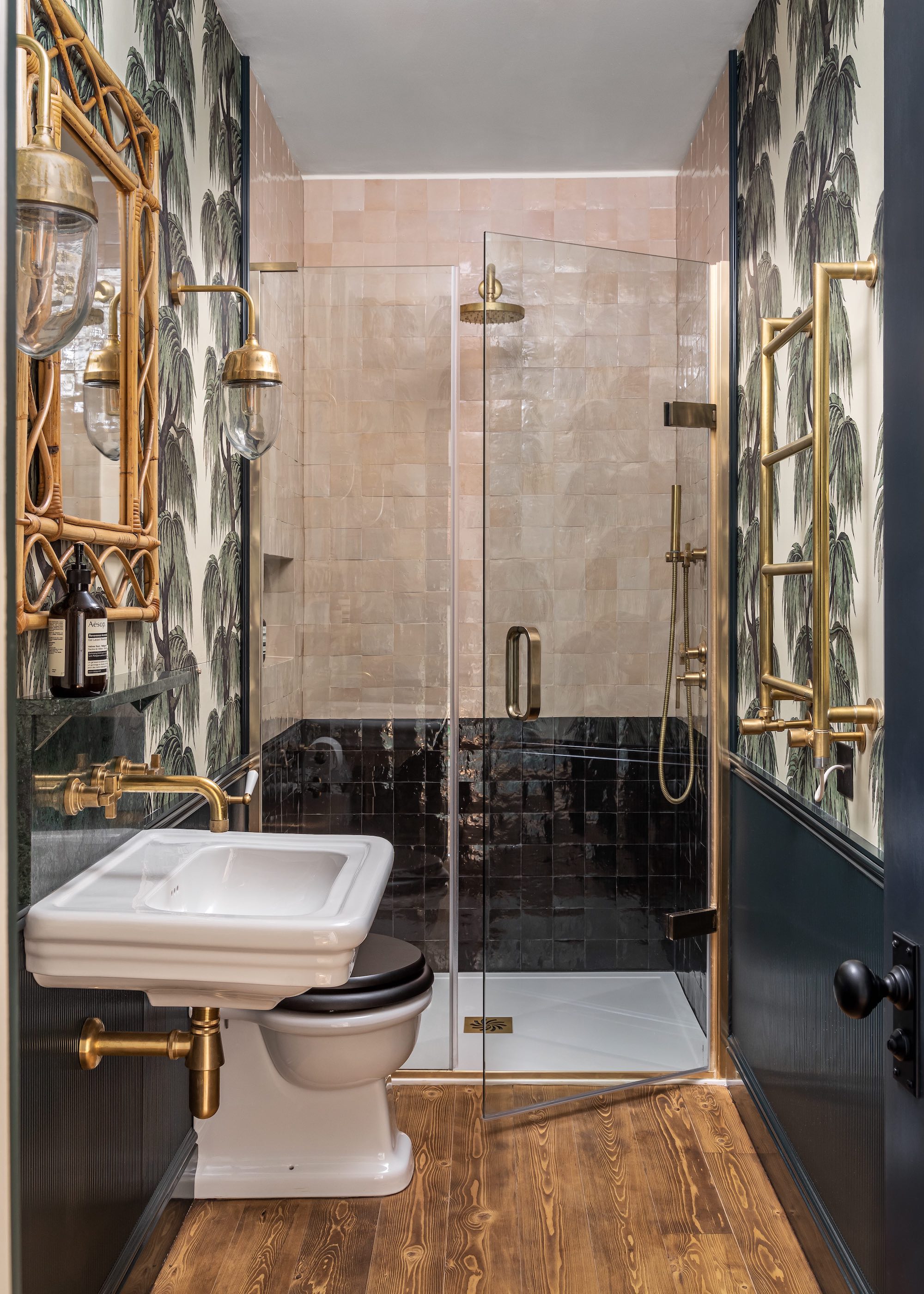
Small bathroom shower room ideas needn’t skimp on high-octane moves. In this compact, light-starved space, designer Alice Bettington, Co-Director of Golden, used bold wallpaper as the jumping-off point. “The wallpaper brings bucolic inspiration to the enclosed space and sets the tone for a fun and glamorous vibe,” she says. The pastoral print wraps the upper walls, while deep black panelling below adds contrast and depth.
To keep things feeling connected, not cramped, glossy black tiles wrap around the showering area, on the same level as the panelling outside. “It was a bathroom without any natural light, so we embraced this and opted to go super glam with the interior,” says Alice. “By taking the panelling color right through to the tiles, it all feels like one connected, bigger space.”

Alice Bettington is Co-Director of Golden, the Dalston-based interior design studio she runs alongside founder Ellen Cumber. Alice began her career in advertising before retraining in Architectural Interior Design at the Inchbald School of Design, and joining the studio in 2016. Together, the duo craft expressive, characterful interiors that blend thoughtful detailing with a deep understanding of how people live.
2. Let the Light in
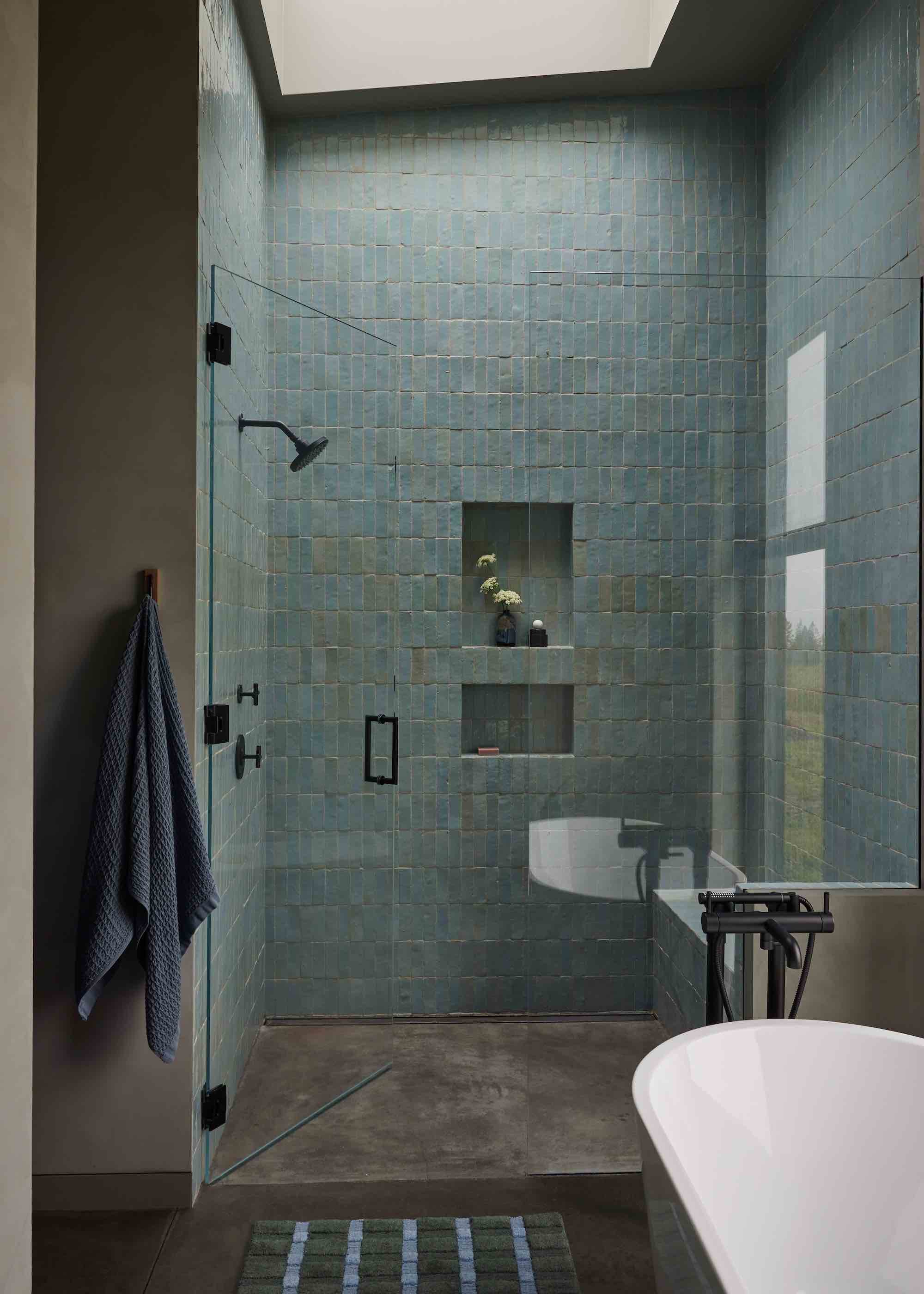
If the shower in your small bathroom is feeling a little... dim, take notes from this light-filled setup by interior designer Regan Baker. “Skylights were added above the shower, illuminating the Clé Zellige tiles in an aqua blue hue to highlight their defining and most beautiful characteristic — natural imperfections!” she says. The pay-off for this extra structural move is a fresh, spa-like space that feels open, uplifting, and anything but cramped.
When planning your shower lighting, specifically a skylight in the shower, consider a model with solar-control glazing to prevent overheating, and opt for an opening version if ventilation is an issue. Here, the overhead light source works double-time, bouncing off glossy tiles and amplifying their texture. “A playful Schoolhouse runner introduces subtle pattern and texture for added comfort and style,” adds Regan.
The Livingetc newsletters are your inside source for what’s shaping interiors now - and what’s next. Discover trend forecasts, smart style ideas, and curated shopping inspiration that brings design to life. Subscribe today and stay ahead of the curve.

Regan Baker, founder of Regan Baker Design, boasts 20 years of experience in interior architecture and design. After starting in high-end hospitality and commercial design, she shifted to residential work to focus on more personal, liveable spaces. Influenced by her artist father’s aesthetic sensibilities, Regan’s eye for beauty and individuality shines through in every project. Her firm, launched in 2007, is known for balancing personal style with functional, warm interiors tailored to each client.
3. Plan Every Inch
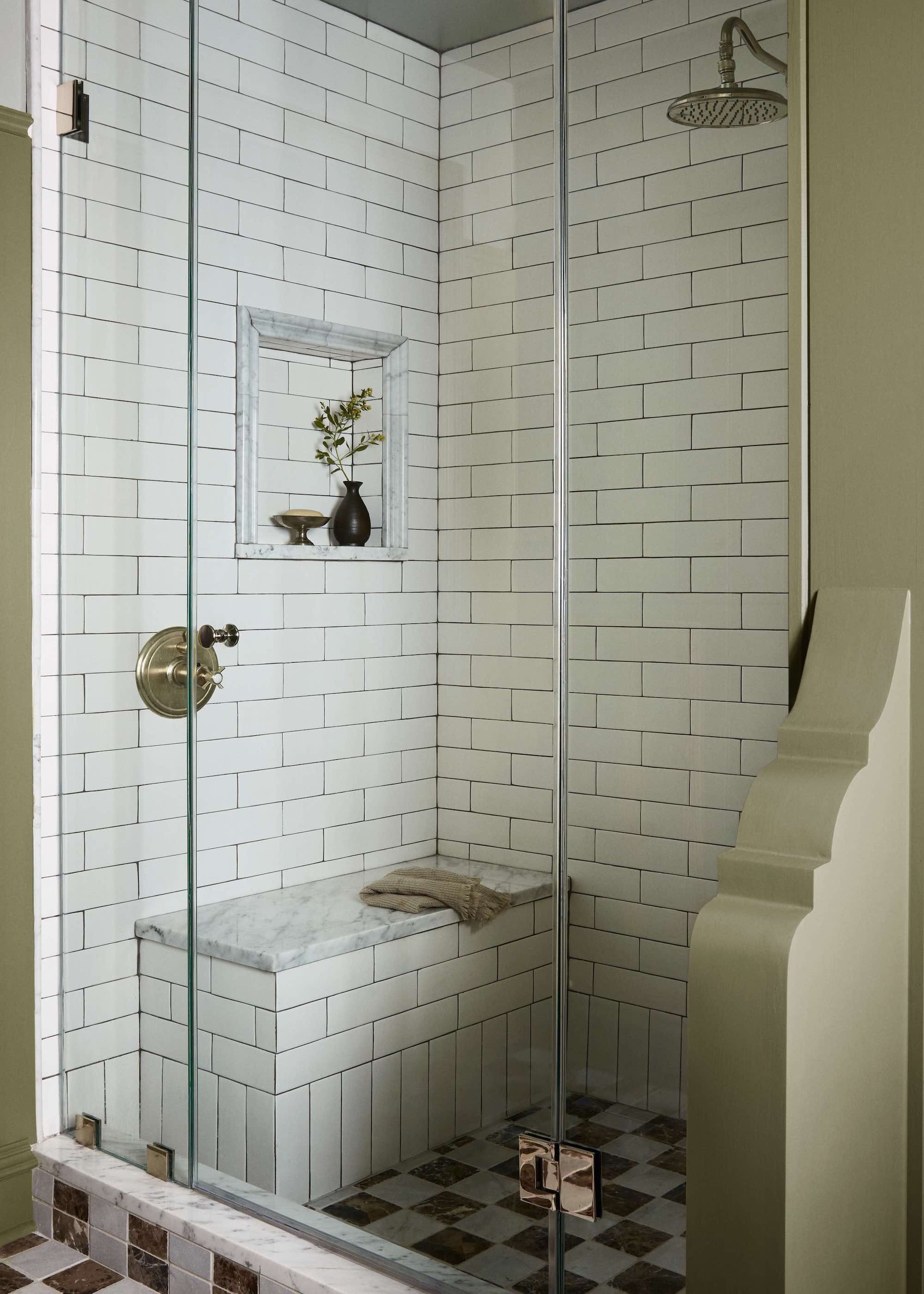
Squeezing a shower into a small bathroom isn’t just a space challenge; it’s a puzzle that demands meticulous planning. “For this guest bathroom, our clients asked us to create a simple yet beautiful space,” says Nicole Cole, CEO of Vestige Home. But with the addition of a new hallway and laundry area jostling for space, every inch had to work hard. “We had a lot of interesting floor planning challenges to say the least,” she recalls.
The key is to slow down and plan smart. “Through careful and creative planning, we were able to fit all of these intersecting elements into the design by tucking the shower space back into the corner of the bathroom,” Nicole explains.
Despite its compact footprint, the shower feels polished and practical, with a shallow Carrara marble bench and a neat niche for daily essentials. “Classic subway tiles in a running bond keep it timeless, while a vertical detail at the base adds subtle interest,” says Nicole. It’s proof that small can still feel beautifully considered.

Nicole Cole is the CEO and Principal Designer of Vestige Home, a Philadelphia-based studio known for soulful, engaging interiors that reflect the lives of the people who live in them. A Navy veteran and former corporate professional, Nicole blends creative passion with sharp project management skills. She studied interior design at Monterey Peninsula College and has renovated multiple historic homes — including her own — across the U.S., always honouring the buildings’ character and charm.
4. Tile Like You Mean it
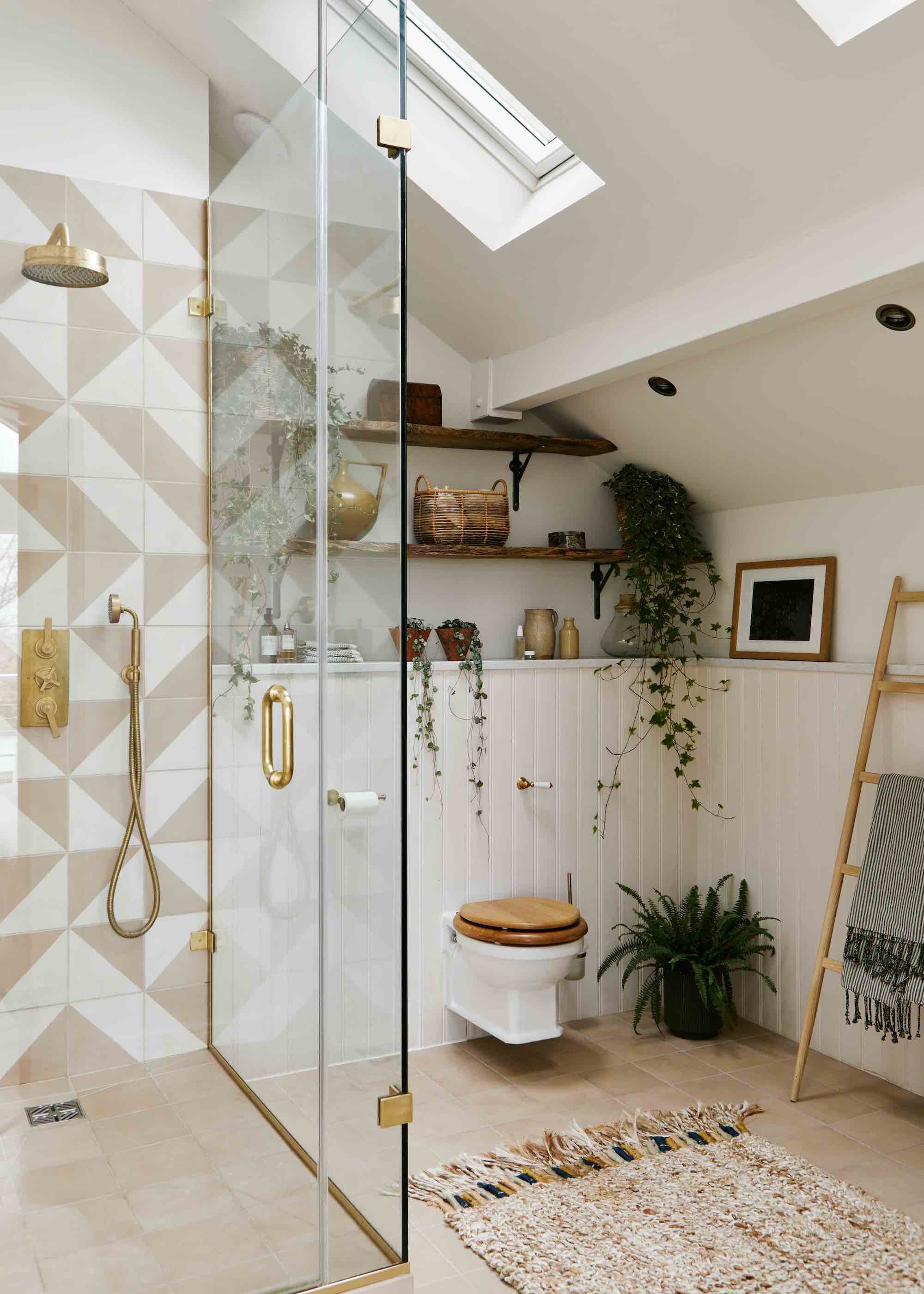
A bold bathroom tile moment can be all it takes to elevate a small bathroom shower from forgettable to fabulous. “Don’t let your shower fade into the background!” commands Lee Thornley, Founder of Bert & May. “Picking a bold patterned tile like our Pearl Alalpardo Porcelain Tile is an effective way to give the shower area in a small bathroom real personality.”
Taking the design right up to the ceiling helps elongate the space and gives it a strong architectural presence. “Incorporating a geometric design like this catches the eye and gives the space an overall considered feel,” adds Lee. To balance out the impact, keep the surrounding materials simple. Off-white walls, a minimal vanity, and a frameless shower screen will let your tiles do the talking. In a compact bathroom, striking tiles can become the star of the whole scheme.

Lee started his career as a barrister in London before leaving to set open a boutique hotel in Cadiz, where he fell in love with and began importing reclaimed tiles. The design entrepreneur then joined forces with a family-run artisan tile manufacturer in Andalucía and started selling his own handmade encaustic tiles, officially launching Bert and May in 2013. The rest is history.
5. Opt for a Dwarf Wall
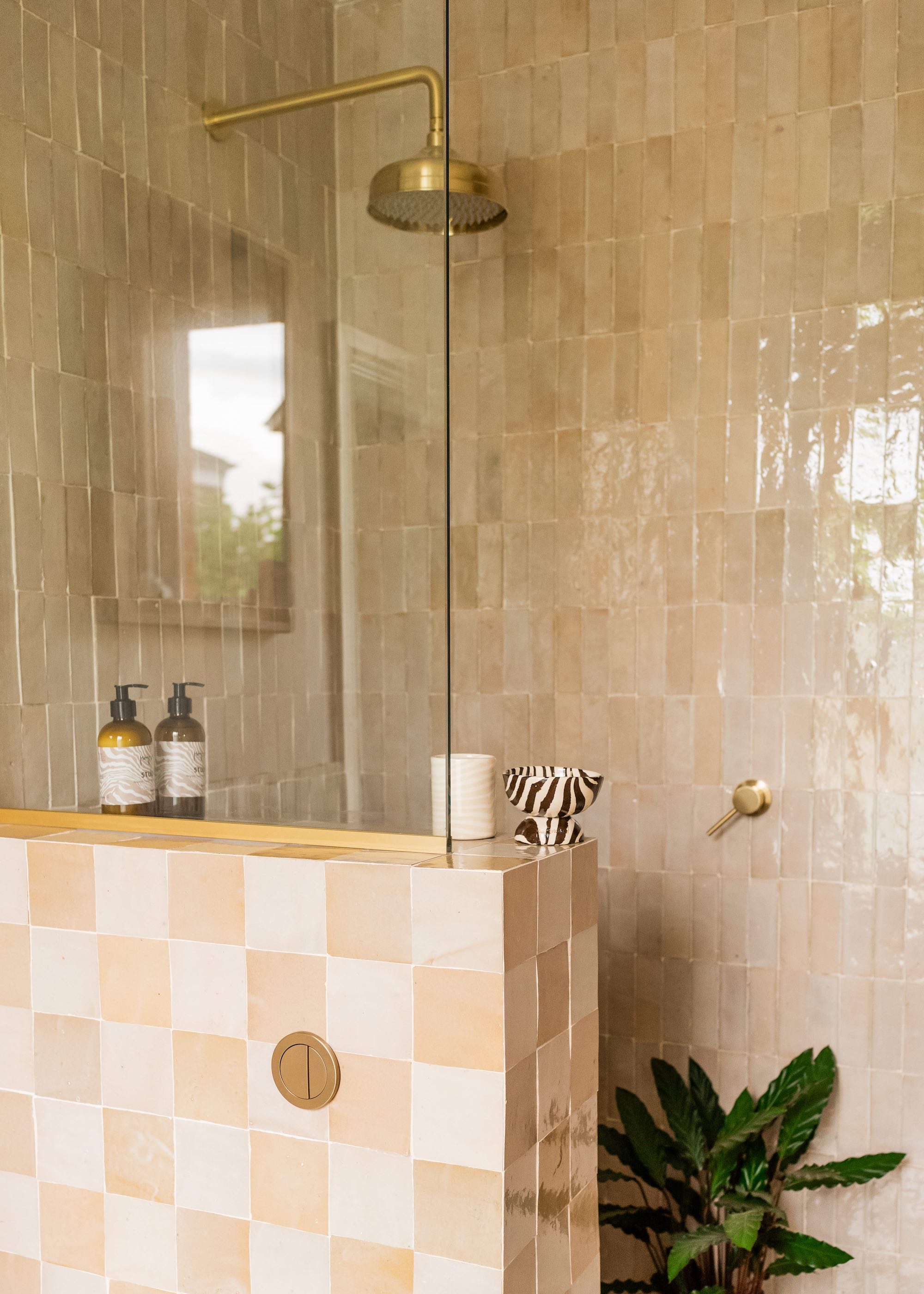
A full-height shower enclosure wall can box in a small bathroom, but a dwarf wall cleverly separates zones and keeps things light. It's also a great shower enclosure idea. “In a small bathroom, a tiled half wall is a great way to add character without overwhelming the space,” agrees Lee Thornley, of Bert & May.
By moving from a solid wall to glass, the shower area feels more open and connected to the rest of the room. “Shower cubicles can feel smaller if they are dark and enclosed, so allowing more light into the area gives a feeling of spaciousness, whilst also adding texture and warmth from the tiles inside,” Lee explains.
And here’s a bonus tip: use the cavity inside the stud wall to conceal toilet plumbing, so every bit of space is put to work. It’s a simple move that can make a big impact.
6. Master Monochrome
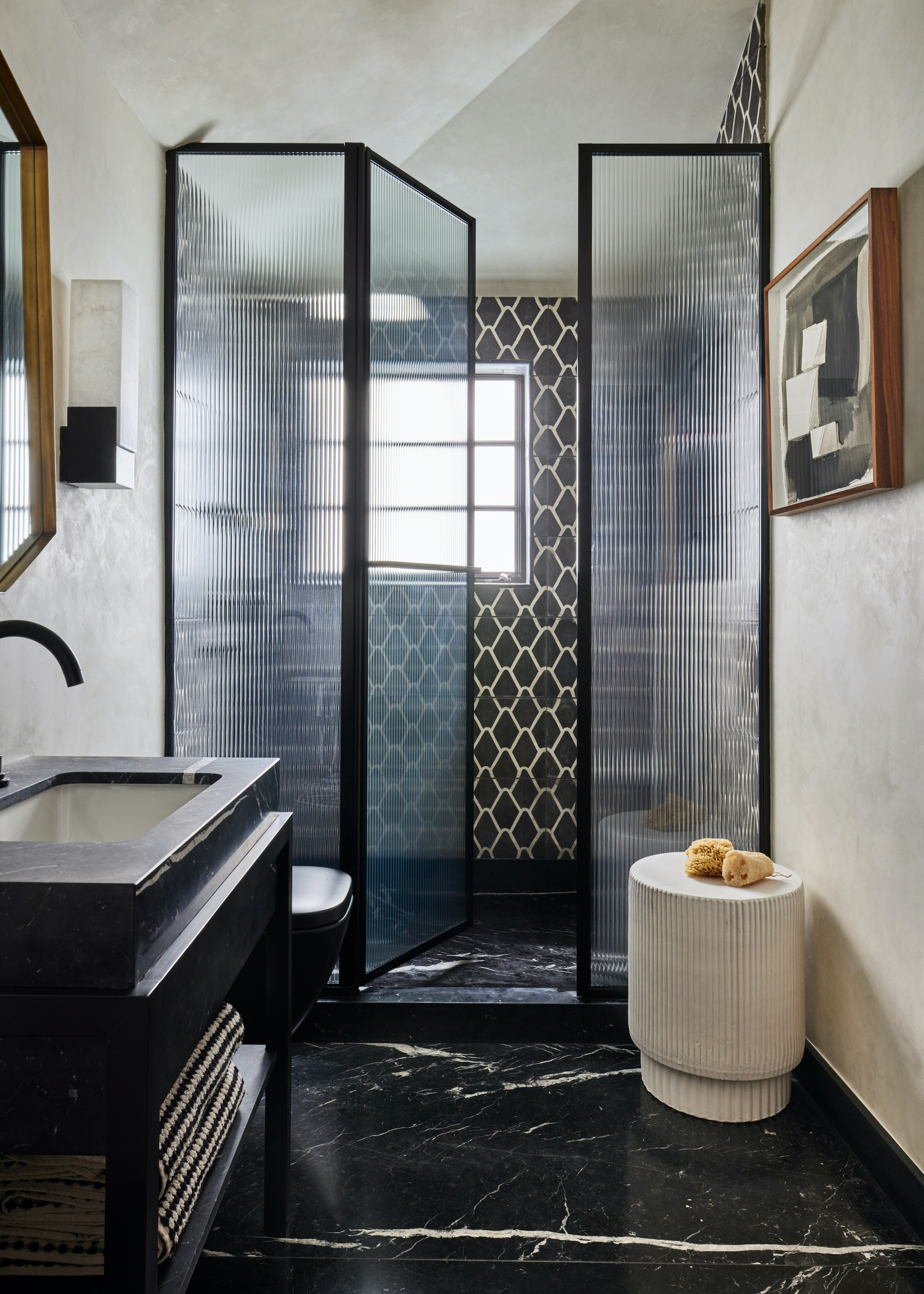
Monochrome bathrooms are a smart choice for a small bathroom shower; it’s bold, cohesive, and helps define the space with minimal visual clutter. In this compact master bathroom, interior designer Natalia Miyar used a crisp black-and-white palette to create impact without overwhelming. “I loved the warmth and character of the existing tiles and used them as a springboard for the rest of the scheme,” she says.
Keeping to a limited palette creates visual flow, making the shower feel like part of a considered whole – note how the same black marble flooring steps continue inside the shower. “I introduced ribbed details and strong lines throughout, which really complement the geometry of the tiles,” adds Natalia. Frosted glass sconces and tactile accessories break up the monochrome and add softness.
7. Channel Wet Room Vibes
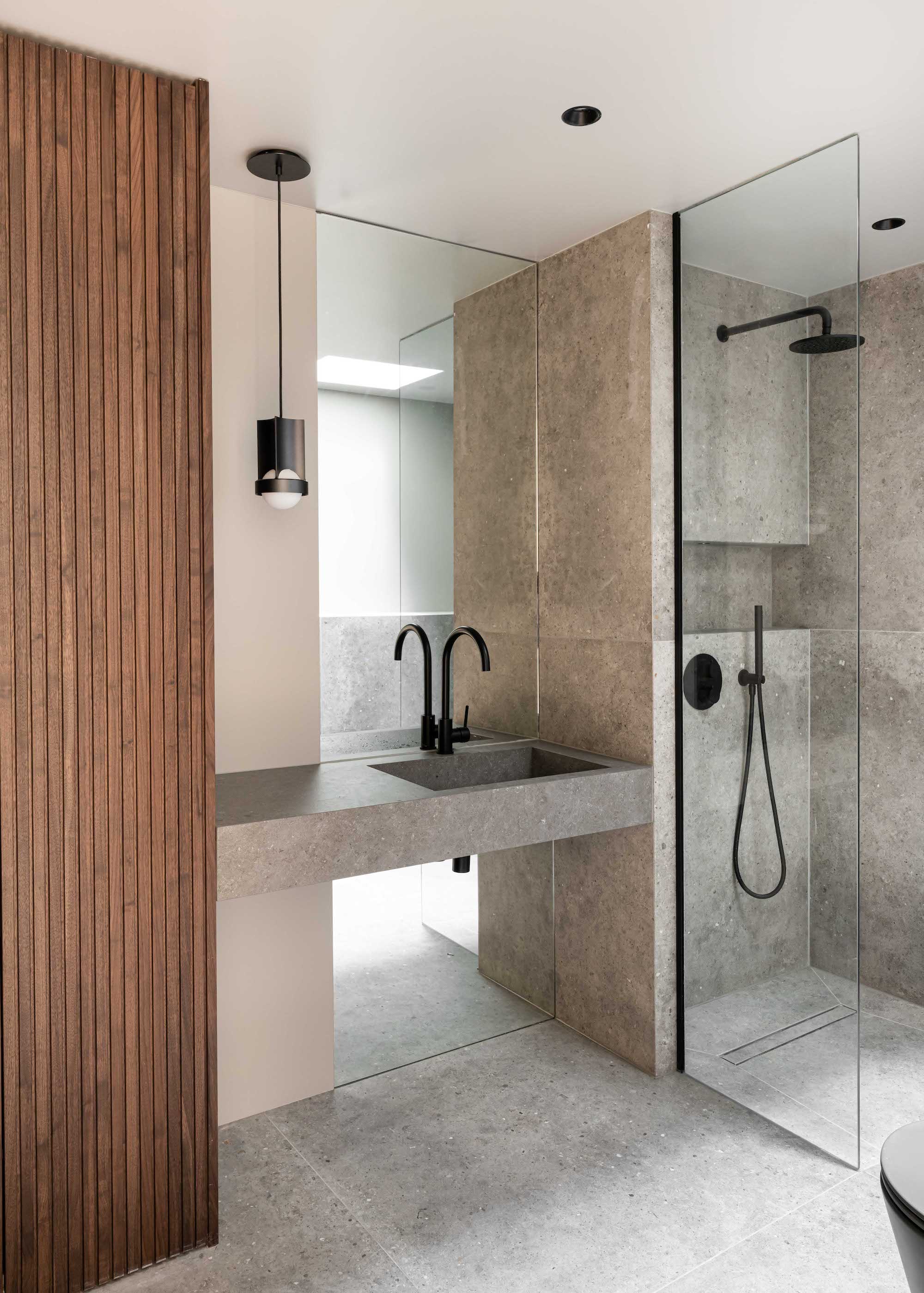
A wetroom-style bathroom is one of the smartest ways to make a tight space appear more generous. In this project by Onestà and architect Mia Molato, clever design touches create a clean, unified look. “This warm, sleek minimalist family bathroom was designed with modern-industrial aesthetic in mind,” explains Daniele Brutto, Co-founder of Onestà. “Completely tiling the wetroom style shower in the same tile as the floor created a streamline aesthetic that unified each zone.”
The space is fully tanked with level flooring throughout, while a slim glass screen keeps the basin and loo dry without breaking the flow. A wall-mounted sloped basin echoes the tiles, while a frameless mirror visually expands the room. “Introducing a large frameless mirror continues the minimal look and creates an illusion of a wider space,” adds Daniele.

Founded in 2007 by Daniele Brutto, Onestà is a multidisciplinary studio specialising in spatial design for the entire home. Known for seamlessly blending form and function, Daniele and his in-house team combine exquisite Italian materials with inventive, tailor-made solutions to bring each client’s vision to life through meticulously crafted fitted furniture. Over the past 15 years, Onestà has built a strong reputation for delivering high-end, bespoke designs across both residential and commercial projects.
8. Invest in High Quality Fixtures
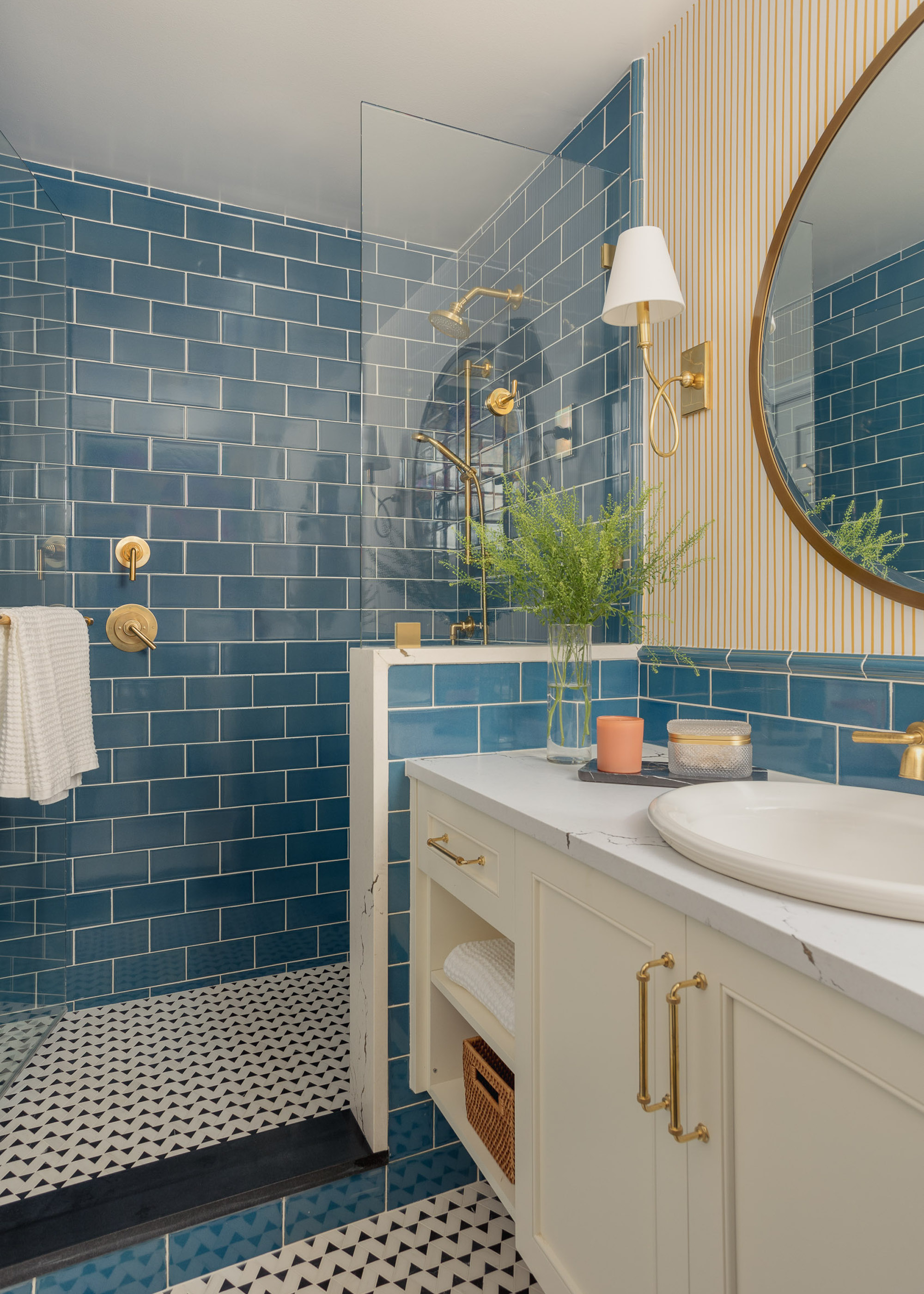
Small space, big upgrade. Designer Laura Tribbett, founder of Outline Interiors, shows how choosing high-quality fixtures can elevate a compact bathroom while ensuring longevity and sustainability.
“Once a tragic acrylic tub with sliding doors, we transformed the shower with timeless Ann Sacks tiles and brass Waterworks shower fittings for a luxurious walk-in experience,” says Laura.
Not only do premium fittings uplift the everyday, but they’re also built to last, making them a more sustainable choice in the long run. “To maximize function within the room's compact footprint, Waterworks towel bars were mounted on the shower glass, and a custom floating vanity offers essential storage without weighing down the space,” she adds.

Best known for her modern, comfortable and district aesthetic, Laura Tribbett has more than 16 years of luxury residential interior design experience and has worked on projects on all scales around the world. She founded Chicago-based Outline Interiors in 2015 and has a degree in interior design from TCU.
9. Go for Bespoke
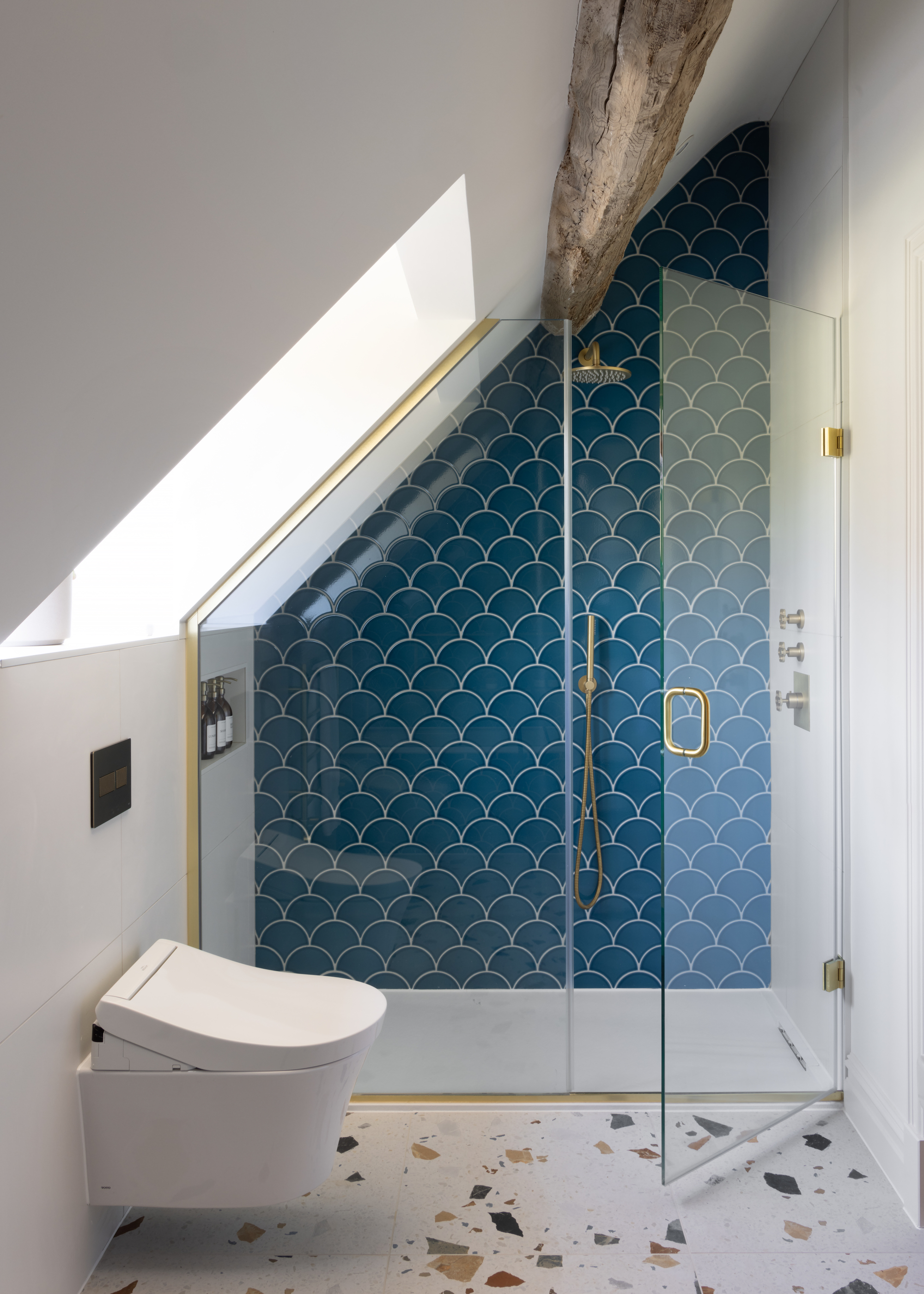
A bespoke shower enclosure is the ultimate way to unlock a decent showering space in a tricky bathroom layout. “It allows you to work with the space you have – not against it — whether that means tucking into a sloping ceiling or making the most of an awkward corner,” explains Joel Fry, Designer and Showroom Manager at West One Bathrooms Mayfair.
In this playful loft bathroom, bold blue scallop tiles meet a terrazzo floor, bringing character to every corner. “We embraced the quirks of the sloped ceiling with a built-in bath at one end and a bespoke shower enclosure at the other,” says Fry. Custom-built to fit perfectly, the enclosure turns what could have been a limitation into a stylish, practical feature. It ensures that despite the compact, unconventional space, there’s enough room for everything a small bathroom needs, proving bespoke is the way to go.
10. Work Those Curves
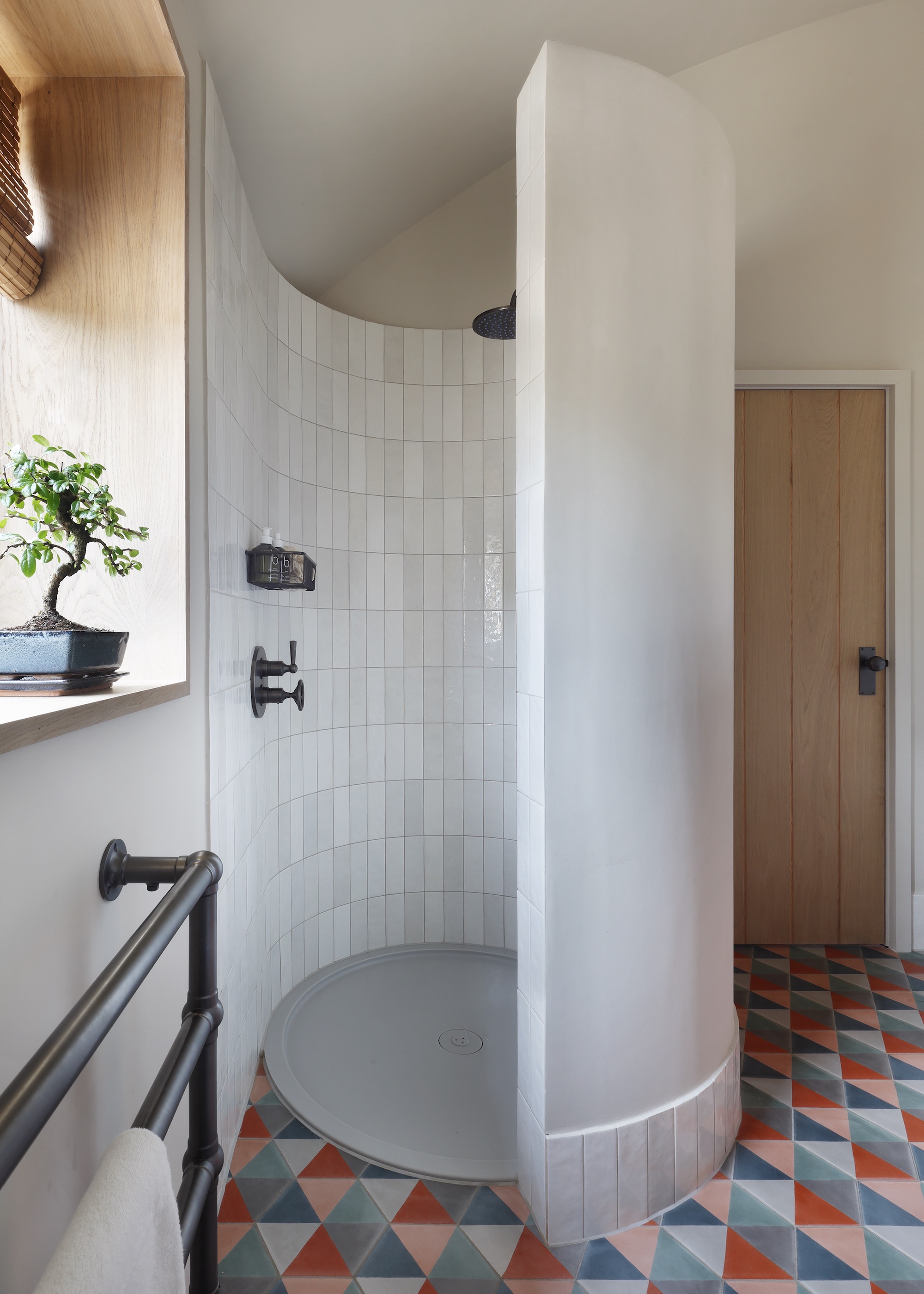
The smartest move in a tiny bathroom is to ditch sharp angles in favour of curves. Interior designer Chantel Elshout has got the skinny: “Curves work so well in small bathrooms, where the restricted space can make for unpleasant bumps.”
A circular or curved shower walls not only softens all the hard surfaces of a bathroom but also makes navigating the space feel easier and more natural. “For showering comfort, go for a minimum diameter of around 90cm, with an opening section of around 60cm,” recommends Chantel.
To keep that curve seamless, smaller tiles inside the shower are helpful for maintaining the fluid shape without visual interruption. It’s a stylish way to add flow and personality to even the tightest footprint, turning tricky corners into sleek, functional features.
Small Bathroom Accessories
FAQs
What Is the Smallest Shower Size?
When it comes to squeezing in a shower, the absolute minimum size that won’t feel like showering in a broom cupboard is around 70x70cm. It won’t be especially enjoyable, but if your priority is getting clean quickly, it’ll do the job. If you can find a way to push the tray size to 80x80cm or even 70x80cm, you’ll get a bit more elbow room and a less likely chance of your bottom grazing cold tiles as you bend down to retrieve dropped soap or rinse out your hair.
How Narrow Can a Shower Be?
If you’re locked in a losing game of Tetris with your layout, you can go for a long, skinny tray, but anything less than 70cm wide is really only suitable for children. Again, 80cm is preferable for adults, especially those with wide torsos, and if you can stretch to 90cm, you’ll be in the luxury zone. If you have the opportunity to go long and lean rather than square, 70cm wide won’t feel quite so claustrophobic. Make it a walk-in so you’re not having to worry about doors pivoting into your showering space. In this scenario, you could potentially position the showerhead on the longest stretch rather than at the end, which would give you a lot more room to swing your arms.
What's the Smallest Shower Stall?
The tiniest off-the-shelf shower stalls you’ll find are generally 70x70cm – that’s the smallest you can expect from an online bathroom stockist, and it’ll be just enough room to turn around without swiping toiletries to the ground with your elbows. Avoid bending down. If you’re going bespoke or for a wet room, you’ve got more options on size, but we still wouldn’t recommend skimping below 70cm.
Quadrant or offset quadrant shower stalls can feel more spacious inside than square or rectangular ones. These bad boys tuck neatly into corners with a curved front that smooths out the footprint and frees up valuable floor space.
The shower stall door you choose can make all the difference. Sliding or bi-fold doors are best for small enclosures as they don’t encroach on your showering space. Pivot or hinged doors may need more clearance outside, so save those for roomier setups.
The secret to a great small bathroom shower is to keep it streamlined. Go wall-mounted where you can, use large-format tiles to visually boost the space, and don’t skimp on decent tiling. Leaks in tiny bathrooms are not funny. Even if you’re tiling over the top, Building Regulations recommend walls and floors are properly tanked first, and with very good reason!

Linda is a freelance journalist who has specialized in homes and interiors for more than two decades, and now writes full-time for titles like Homes & Gardens, Livingetc, Ideal Home, and Homebuilding & Renovating. She lives in Devon with her cabinetmaker husband, two daughters, and far too many pets, and is currently honing her DIY and decorating skills on their fourth (and hopefully final) major home renovation.
