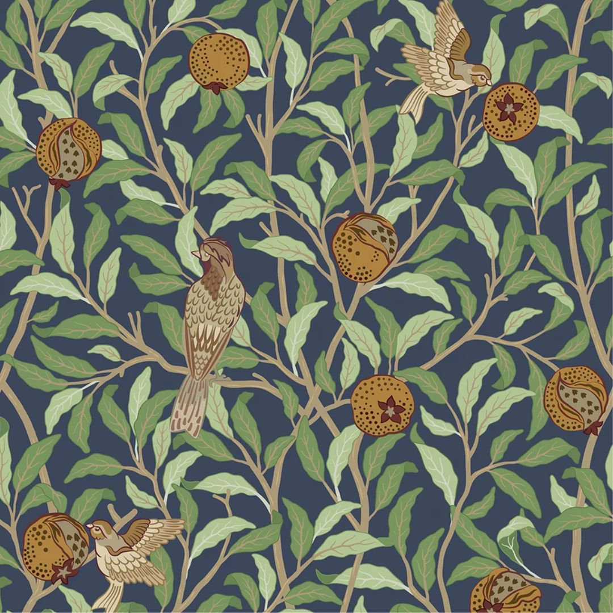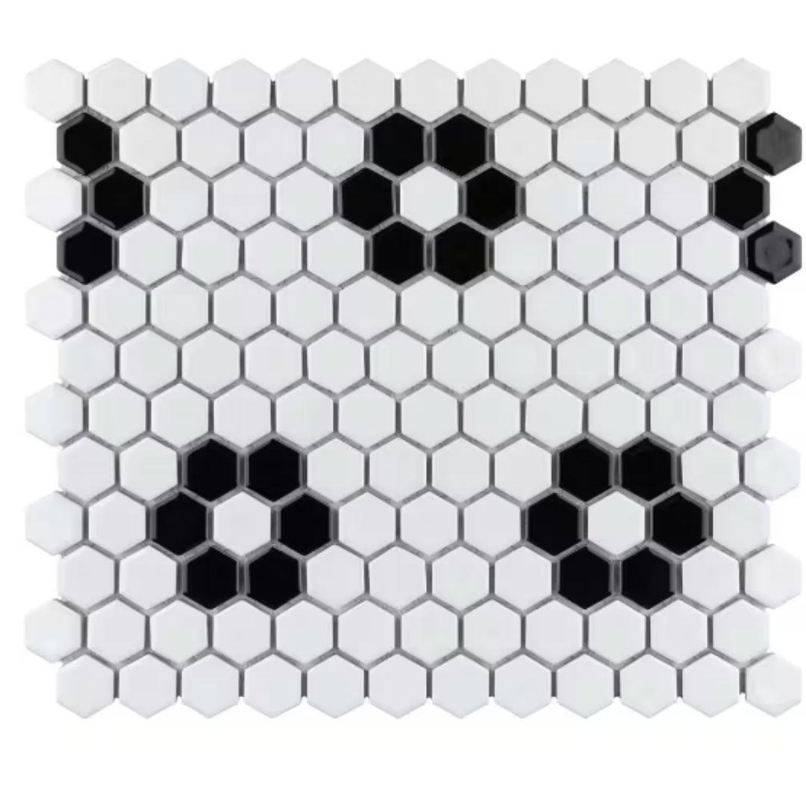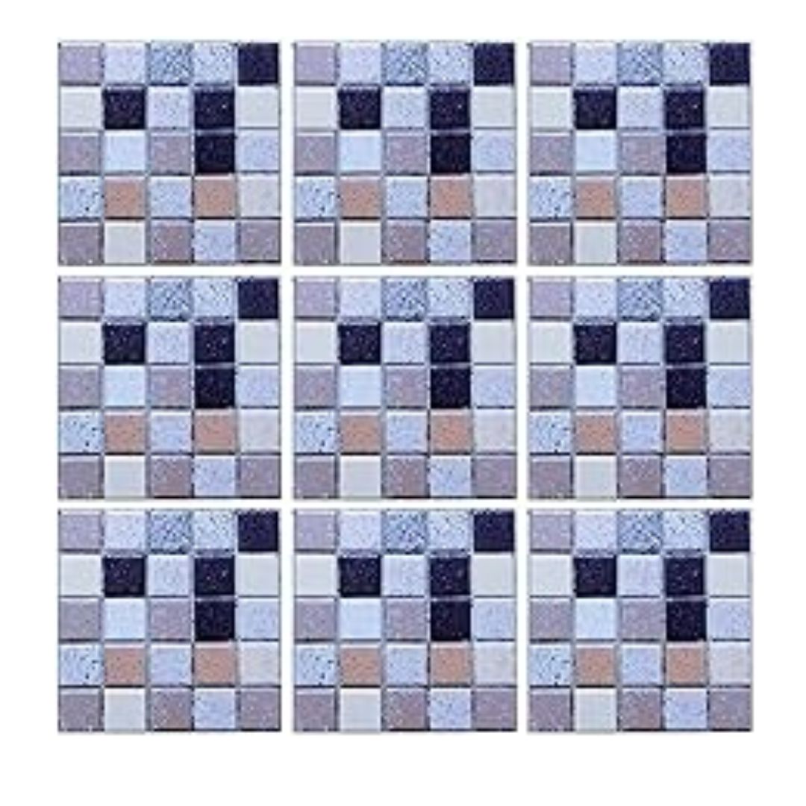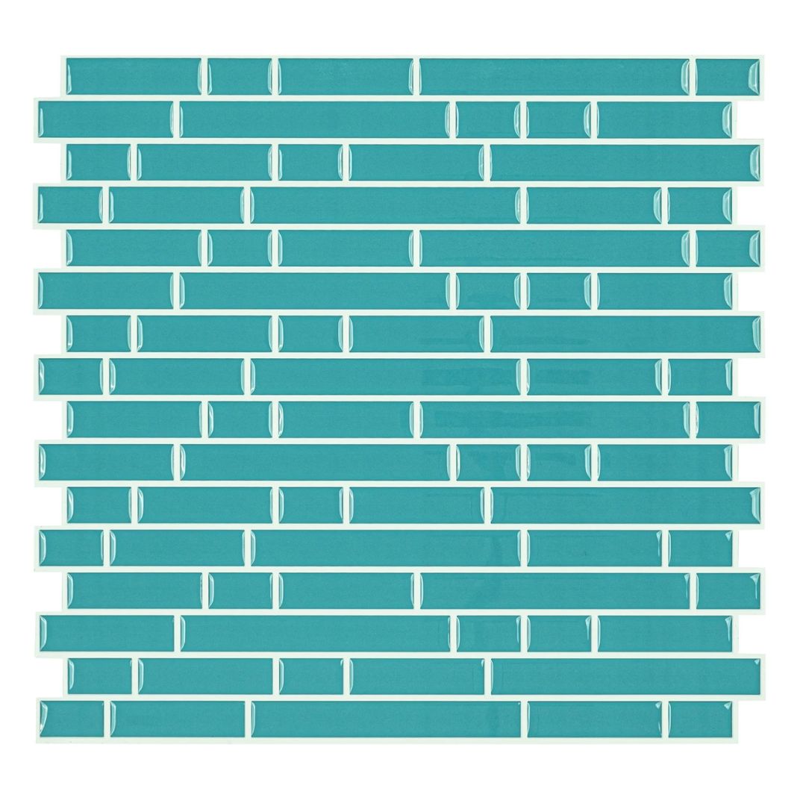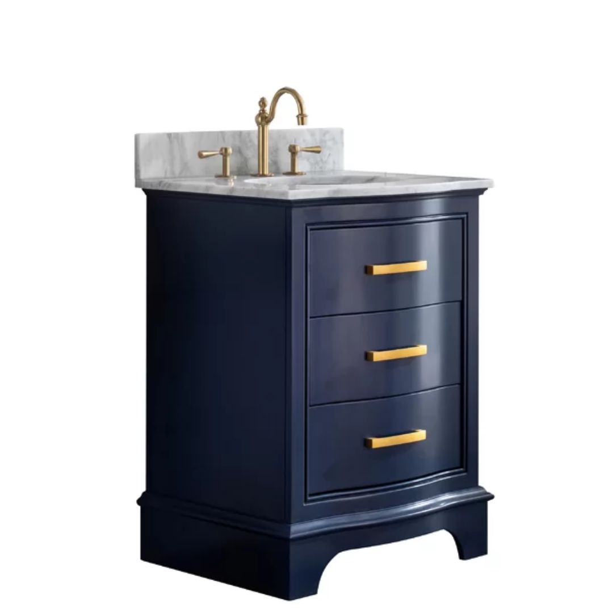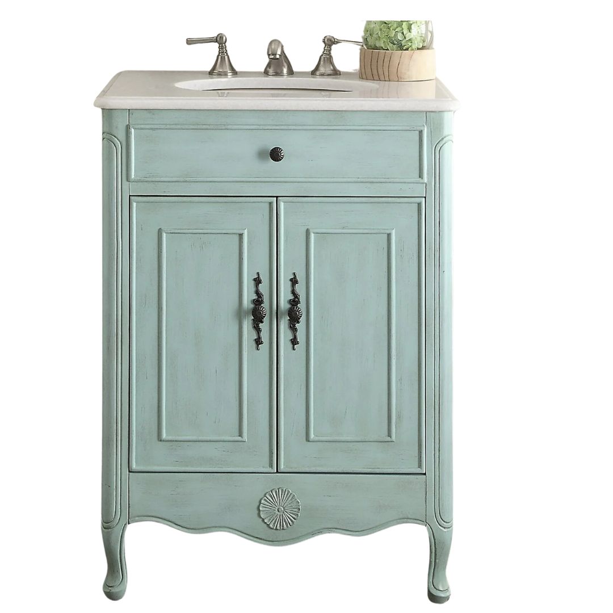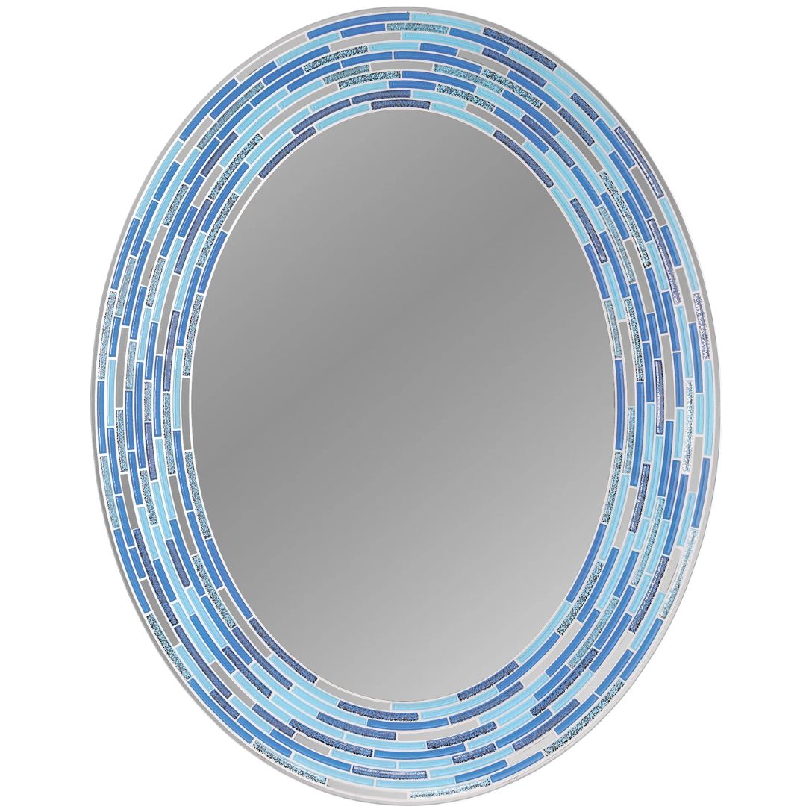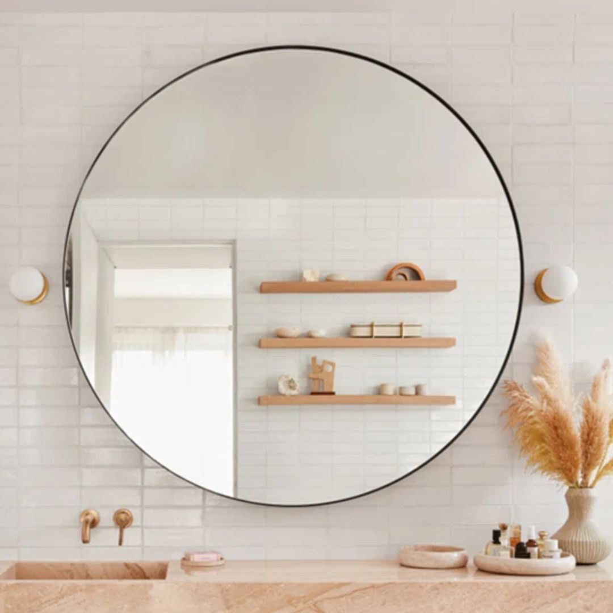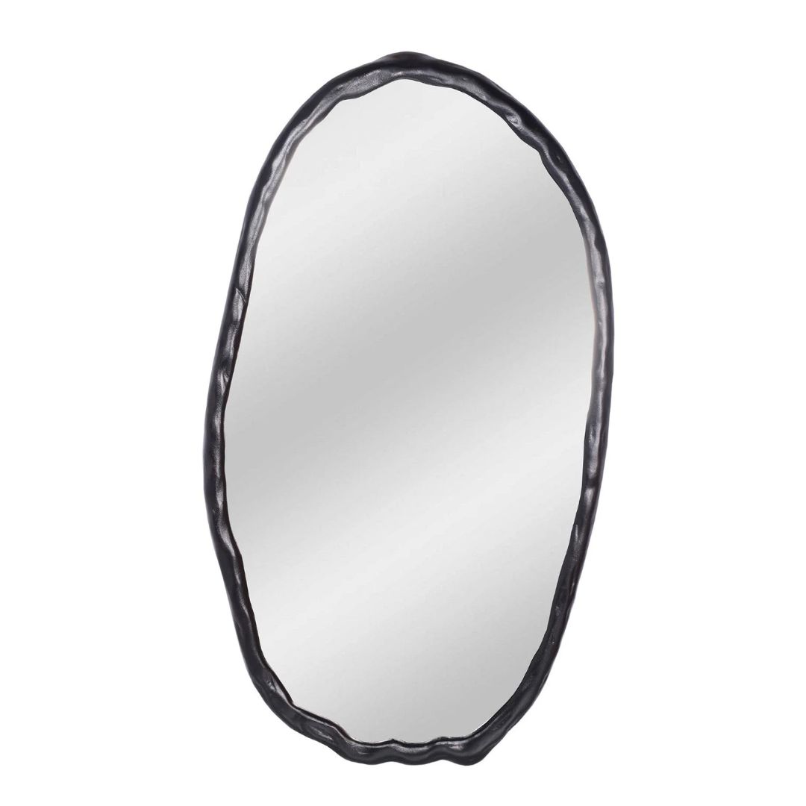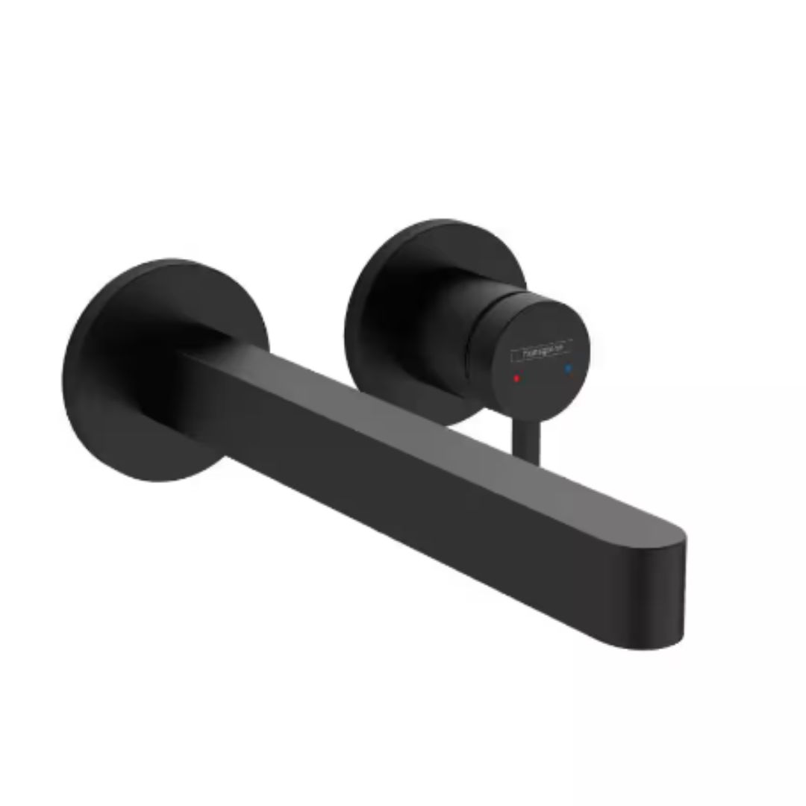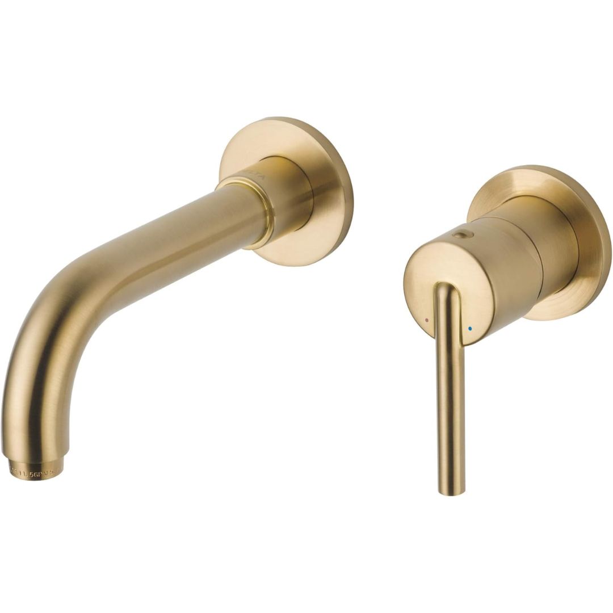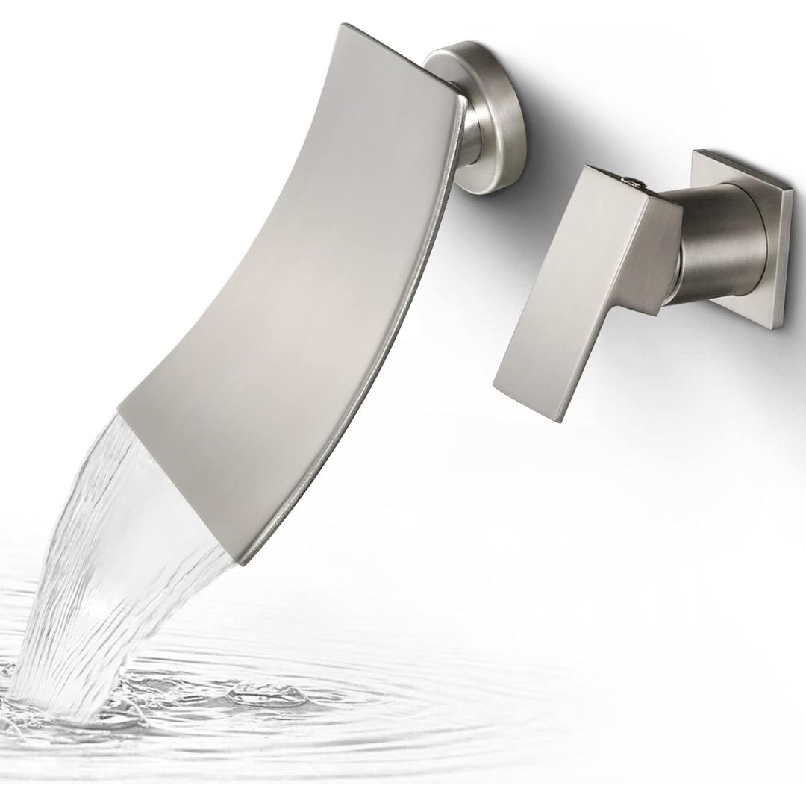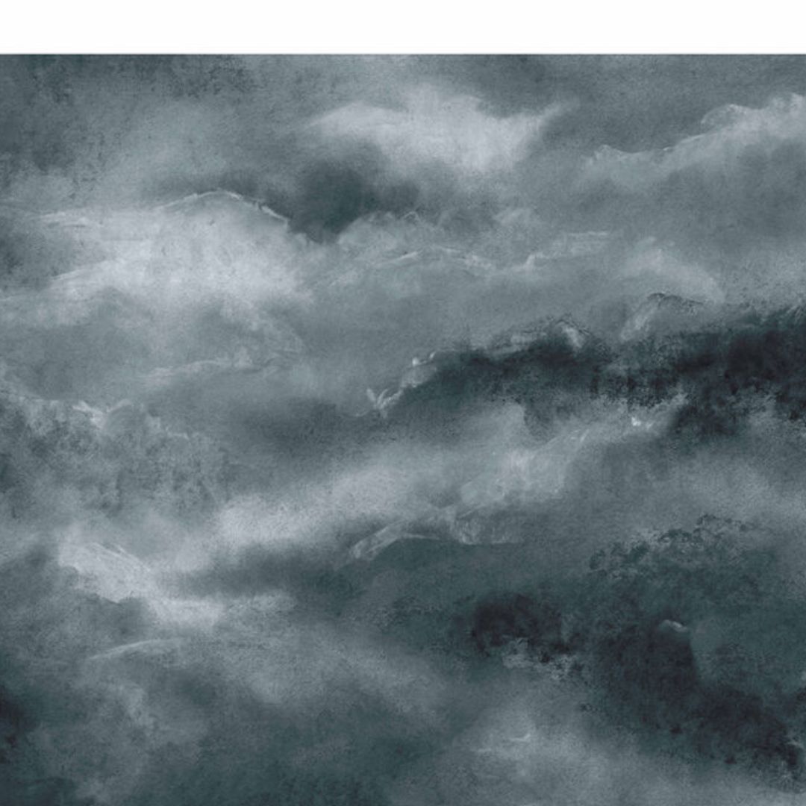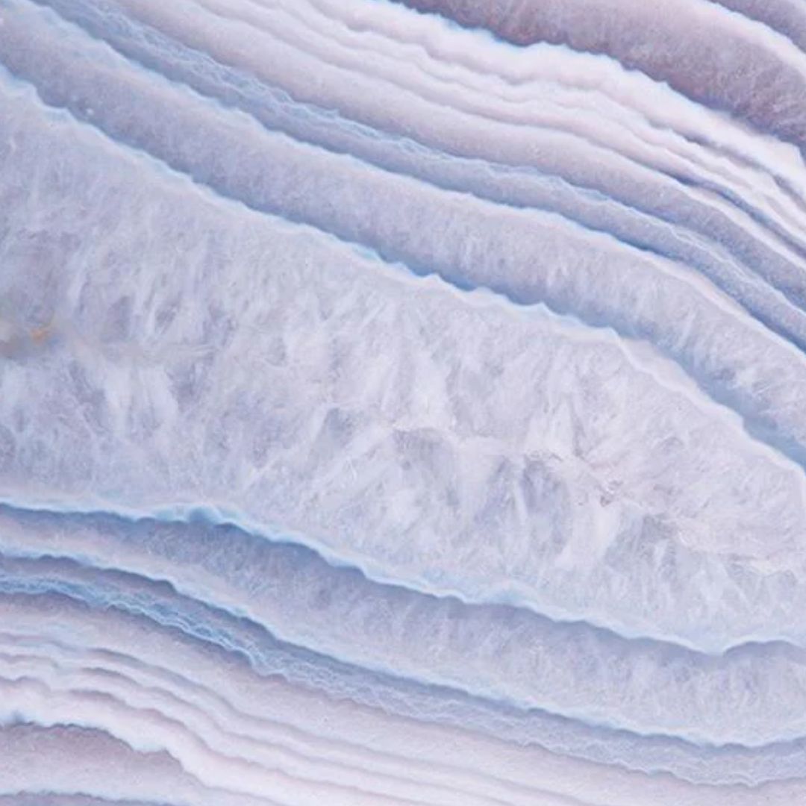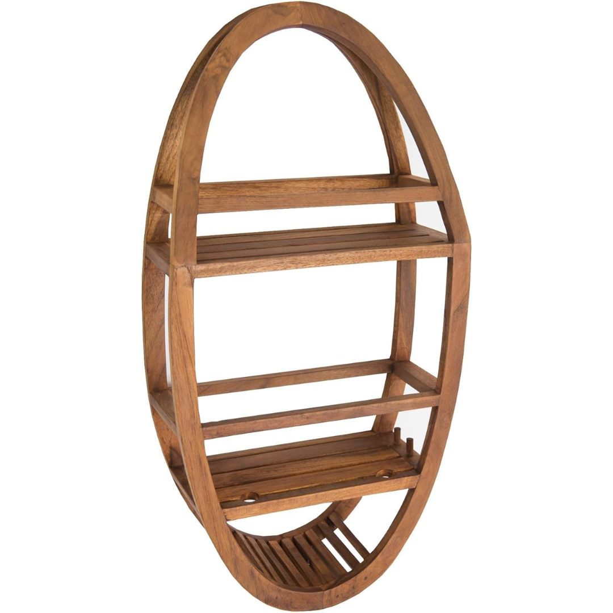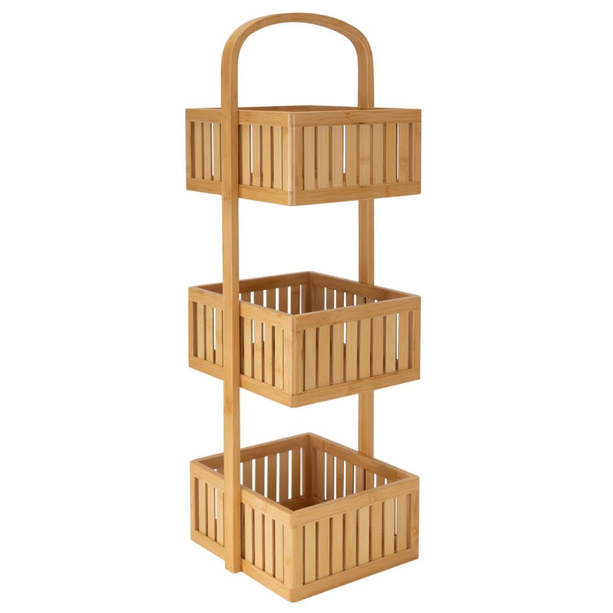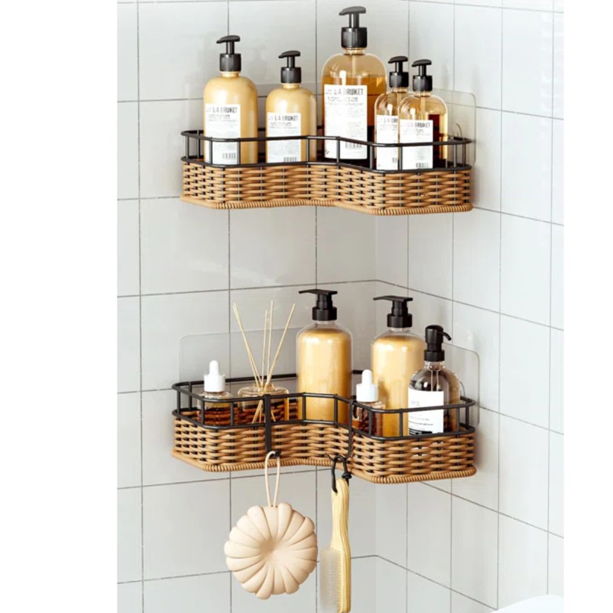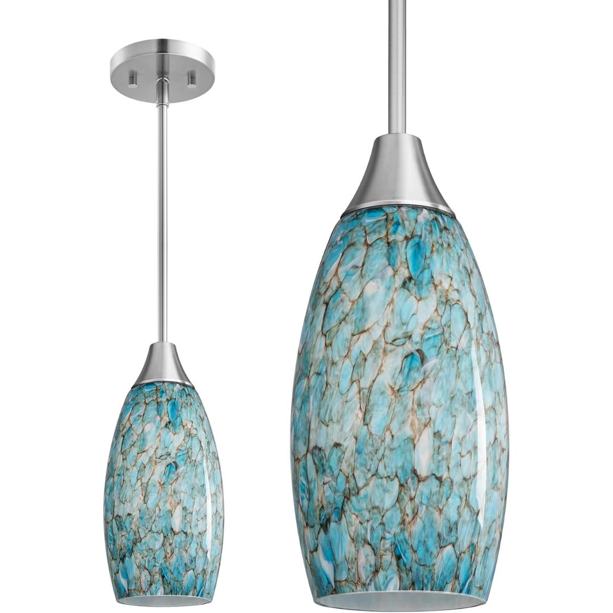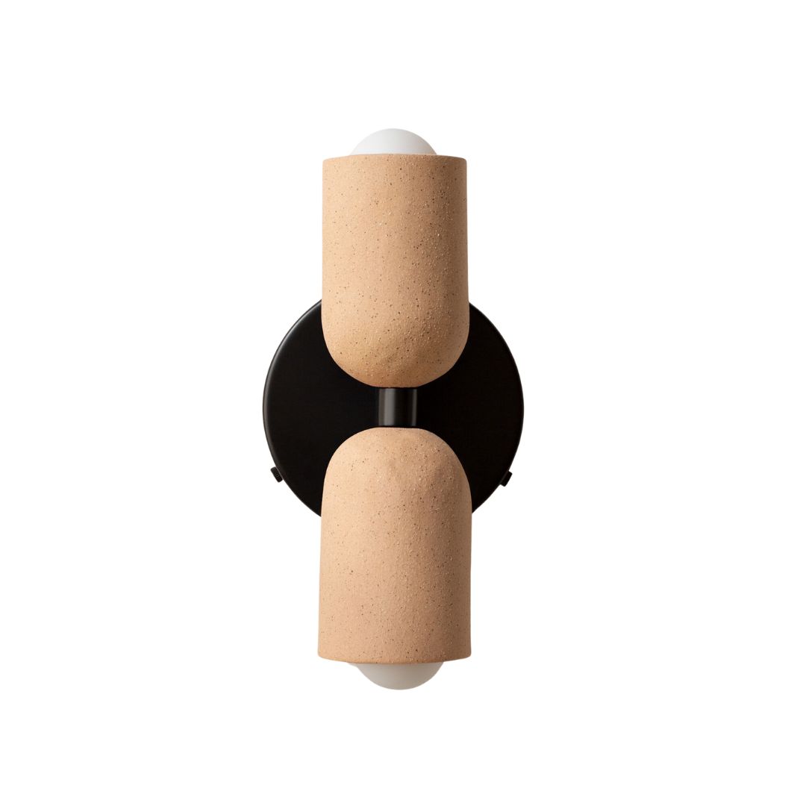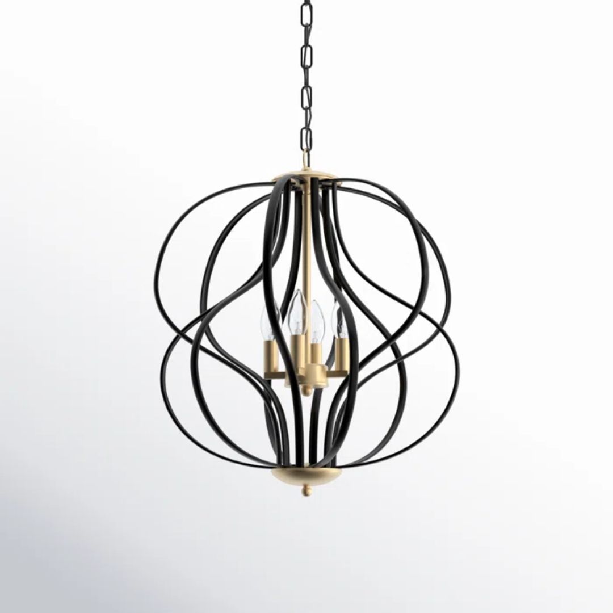Small Bathroom Ideas — 31 Tiny, Yet Super Clever Spaces That Easily Fit Style and Practicality
See how these designer-approved rooms save space and still deliver on style and function, with minimal square footage

Hebe Hatton
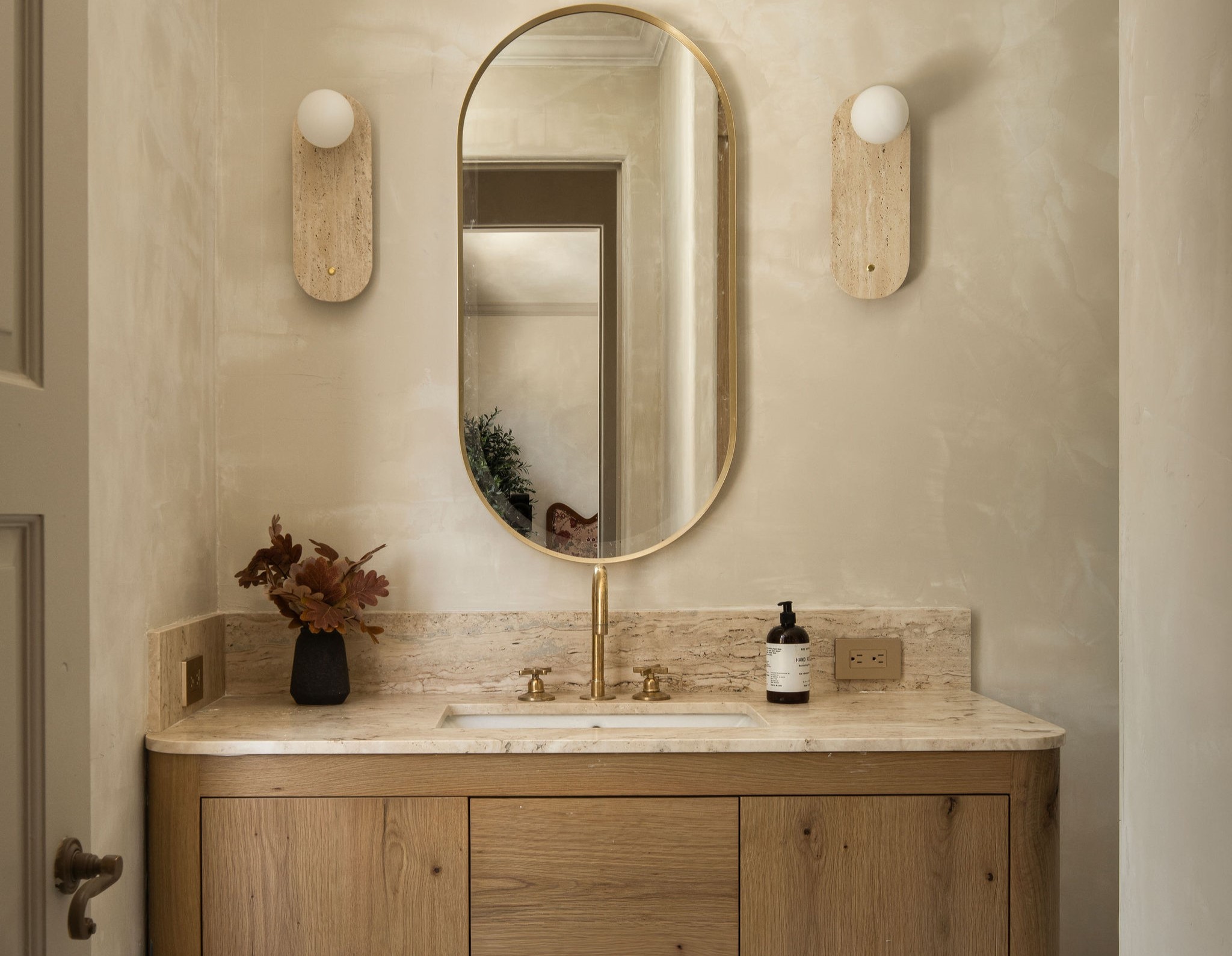
- 1. Alter the visual dimensions with tiles
- 2. Choose a bold color
- 3. Add wallpaper
- 4. Choose luxe materials
- 5. Design an architectural feature for interest
- 6. Introduce a freestanding bathtub
- 7. Paint the ceiling
- 8. Create a clutter-free design
- 9. Highlight features with colorful tiles
- 10. Reconfigure the layout for better space management
- 11. Include a designer vanity in your small bathroom ideas
- 12. Lay out tiles in the most creative ways
- 13. Add luxury with marble
- 14. Dress up the windows with vibrant shutters
- 15. Try the color drenching trend
- 16. Create drama with wall paint
- 17. Install a mirror above the vanity
- 18. Opt for a glass shower door
- 19. Install multiple mirrors
- 20. Add style, storage and hide plumbing
- 21. Create useful space around a bathroom sink
- 22. Save space with wall-mounted faucets
- 23. Mix materials to add depth and interest
- 24. Switch a traditional layout for a wet room design
- 25. Choose a wall-mounted vanity to make the floor look larger
- 26. Go even bolder with a wall mural in a small bathroom
- 27. Create a bathroom niche for handy storage
- 28. Allude to height with wall panelling
- 29. Include effective lighting
- 30. Expand space with stripes
- 31. Keep things simple with clean lines
The Livingetc newsletters are your inside source for what’s shaping interiors now - and what’s next. Discover trend forecasts, smart style ideas, and curated shopping inspiration that brings design to life. Subscribe today and stay ahead of the curve.
You are now subscribed
Your newsletter sign-up was successful
When it comes to tiny bathrooms, small is in the eye of the beholder! Yes, even small bathrooms can be beautiful, inspiring, and full of cool ideas, if you put your mind to making their design stand out. While function may usually be the priority of this space, there are ways to expand its practicality and even beauty.
Wondering how to give this small room a big personality? Take a look at these designer-styled spaces that wonderfully accommodate eye-catching lights, floor plans, window treatments, colors, and storage. Don't let the limited space stop you from living large! Prepare to be inspired by this set of standout modern bathroom ideas.
1. Alter the visual dimensions with tiles
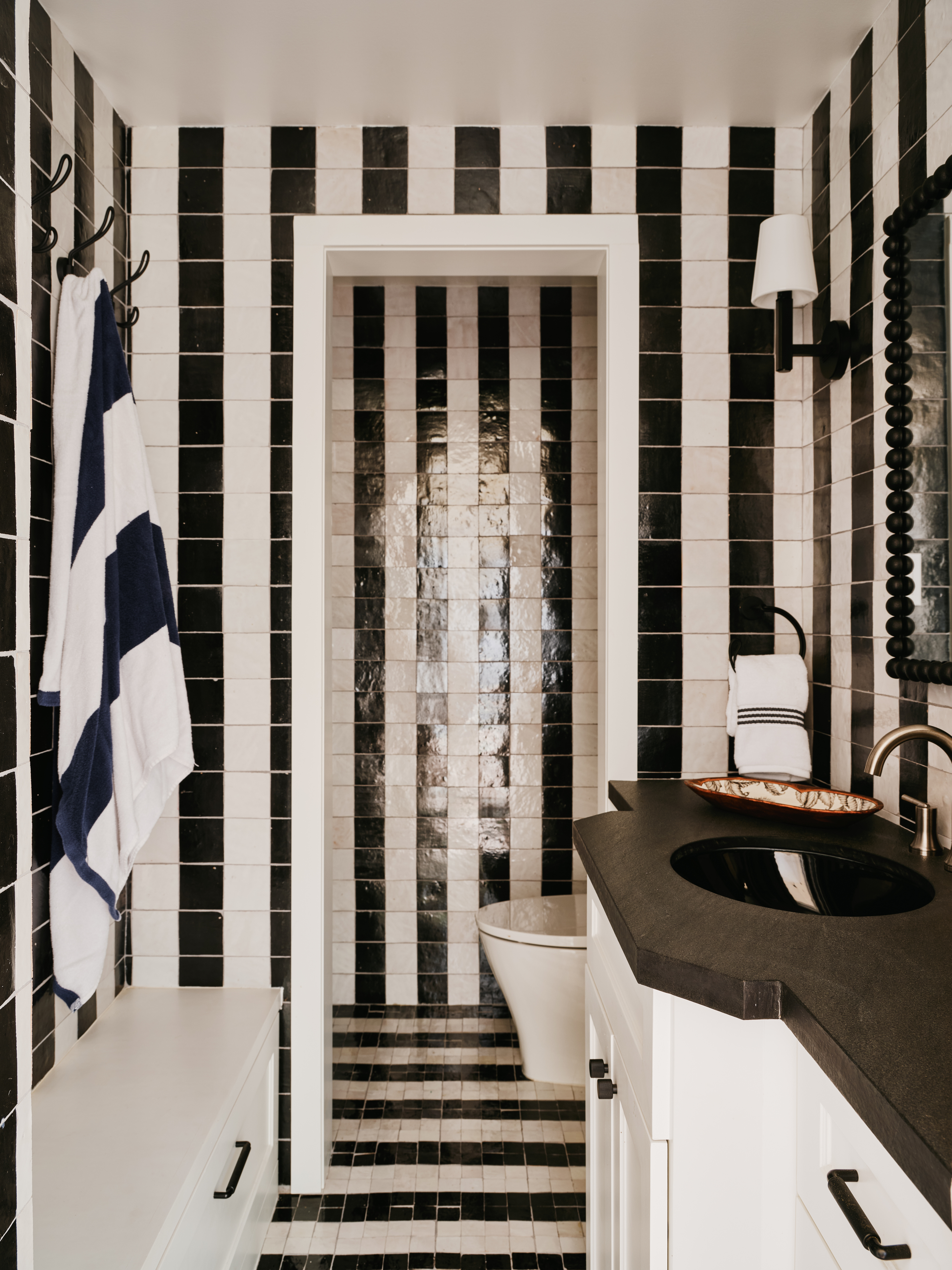
This modern bathroom, though small in size, is a truly exceptional space, thanks to clever tiling ideas. The black and white glossy tiles laid out in stripes give the space a feeling of height and completely distract from the room's square footage.
"The vibe throughout the house is modern, whimsical black and white," says Mary Patton of Mary Patton Design. "So, when we approached this pool bathroom renovation, this design made sense. Laying the tiles in this way created visual interest, and the patterns are very linear. The tiles have an organic feel, and the whole thing is an interesting play on opposites."
2. Choose a bold color
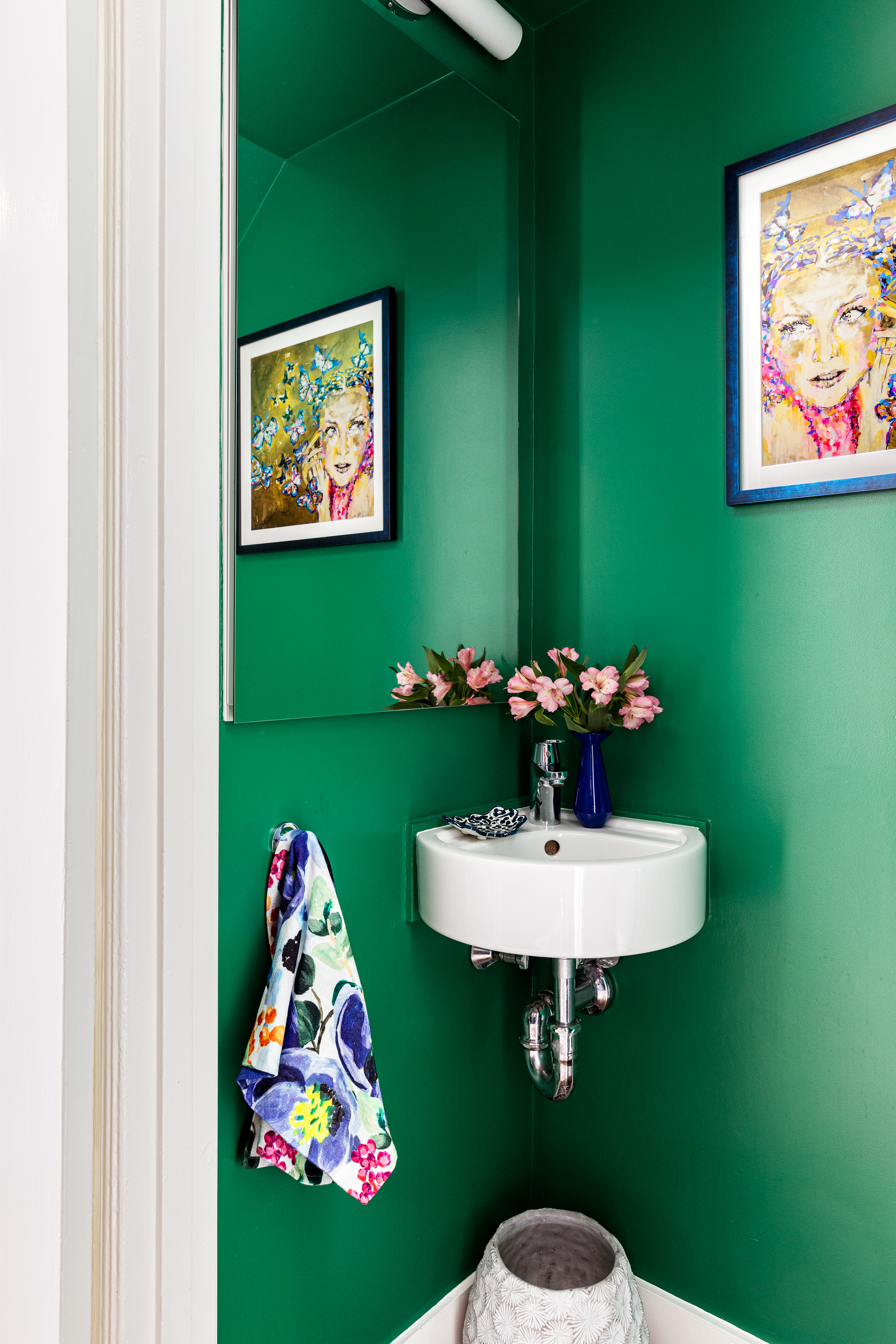
Another way to inject an eye-catching look into any small space is with a bold dose of color. Go for shades of dark green, dark blue, or even black for your small bathroom color ideas.
"This tiny bathroom is tucked away under the stairs and had no natural light, so we went for a bright surprise by using Verdigris by Farrow and Ball," shares Cecilia Casagrande, founder of Casagrande Studio. "A corner sink is always a space saver."
3. Add wallpaper
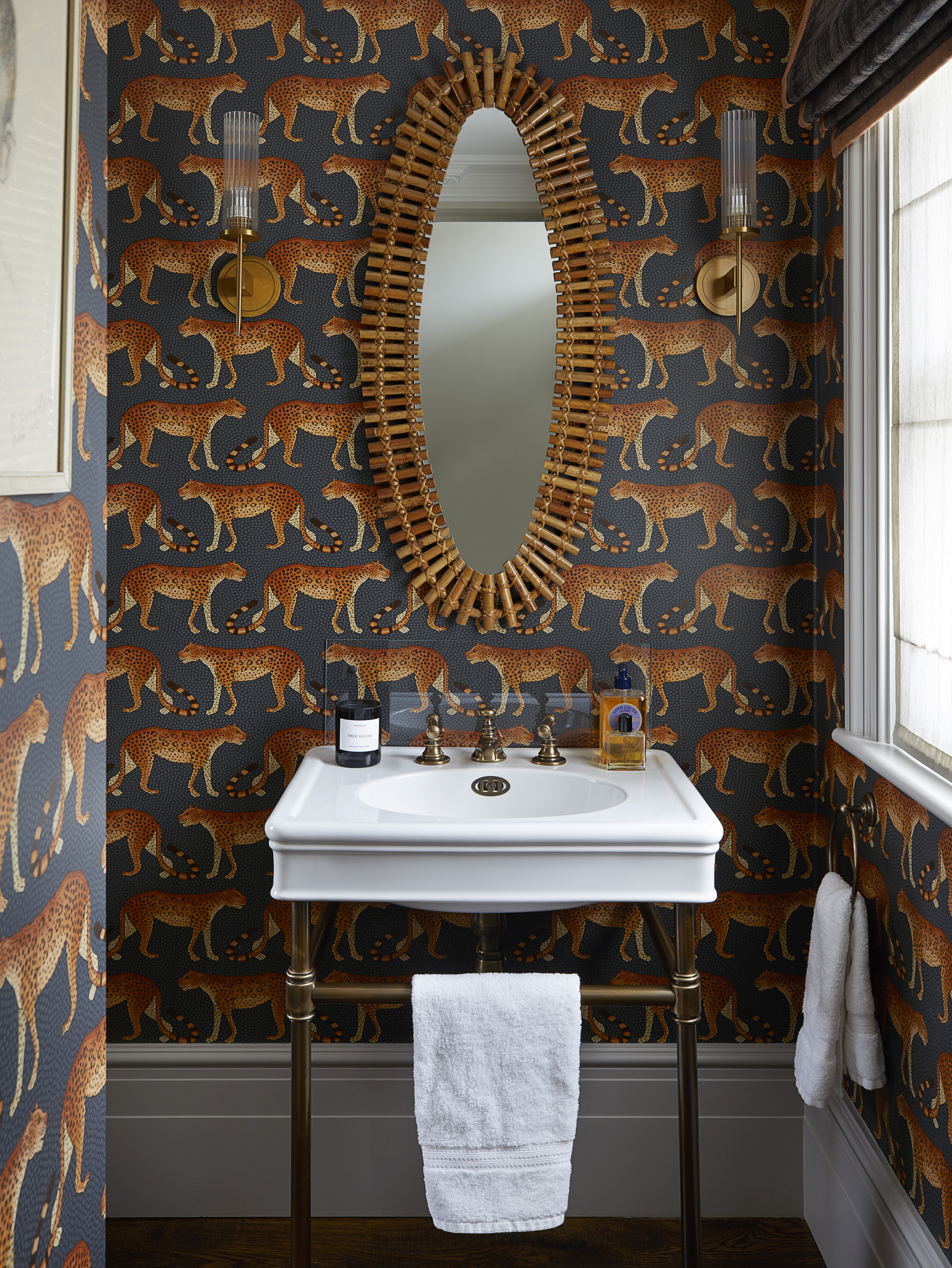
Experts completely endorse going bold and big in a small space to give it a jewel box effect. Amongst the best small bathroom design ideas is the use of bathroom wallpaper. While this design showcases bold animal prints, you could go in for the more nature-inspired, leafy prints for a more subtle aesthetic.
The Livingetc newsletters are your inside source for what’s shaping interiors now - and what’s next. Discover trend forecasts, smart style ideas, and curated shopping inspiration that brings design to life. Subscribe today and stay ahead of the curve.
"Wallpaper plays a transformative role in shaping the look and vibe of a small bathroom," avers Mike Fisher, founder of Studio Indigo. "It introduces personality, depth, and visual interest that can elevate the design of even the smallest spaces. Depending on the pattern and aesthetic, wallpaper can reinforce the bathroom's theme — whether it's modern, contemporary, bold or vintage."
"For smaller bathrooms, like powder rooms, we love using bold wallpapers — small spaces are a wonderful opportunity to make a statement," adds Mike. "They create an unexpected focal point, turning the space into a stylish, memorable feature. Wallpaper can also evoke specific moods, from calming and serene to energetic and playful, helping to set the tone for the room. Additionally, well-chosen patterns can create the illusion of a larger space by adding depth and dimension, making the bathroom feel more expansive and inviting."
4. Choose luxe materials
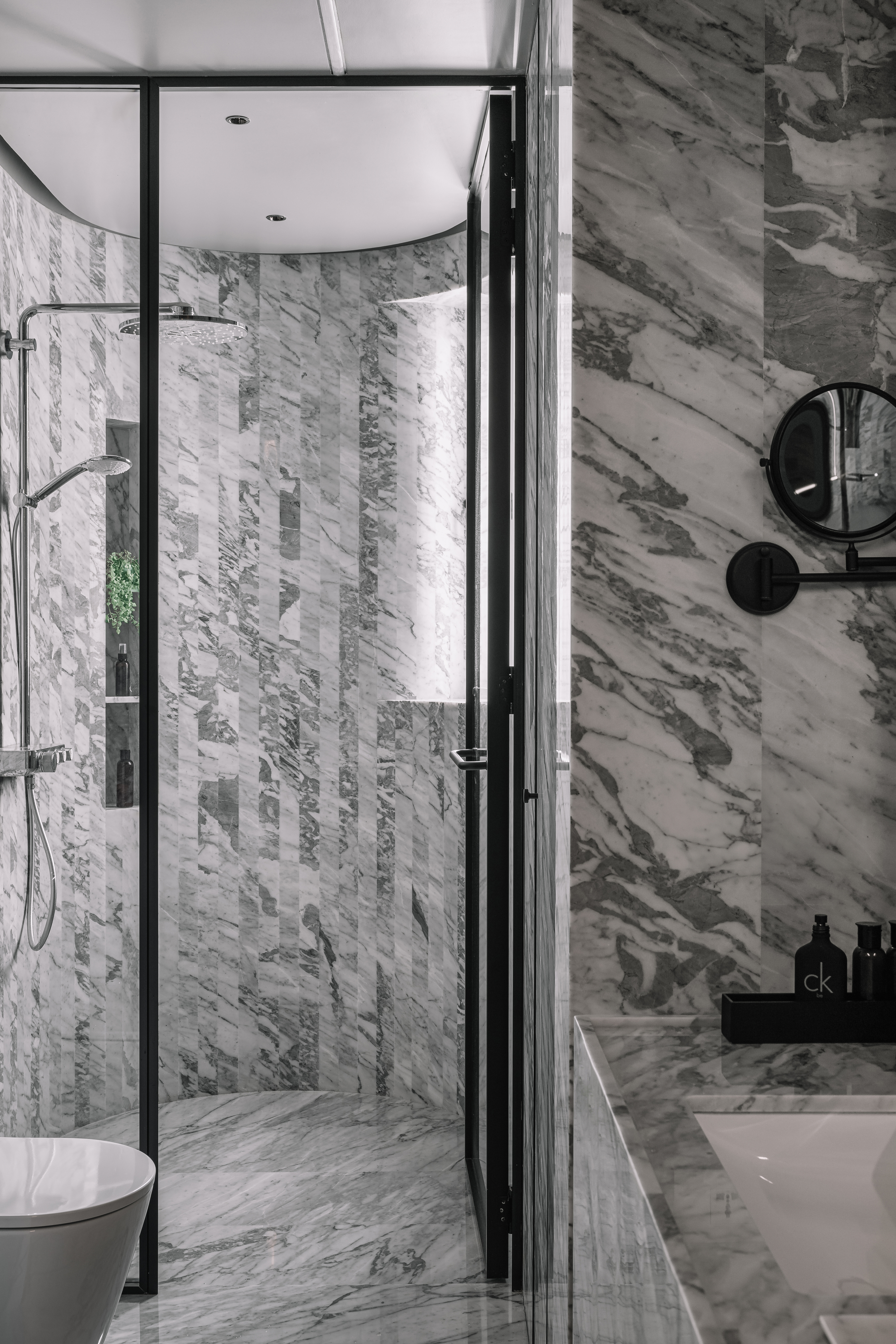
This small bathroom shower has an inherently classy, tasteful look to it, thanks to the veined marble walls and flooring, and the black hardware.
"The primary theme of the house was based on its architectural interpretation," says Amit Khanolkar, founder of DIG Architects. "So the idea of subdivided vaults, Gabion wall, solid glass bricks, black scoop, Ceppo De Gre stone with rugged finishes make for an unexpected interior."
5. Design an architectural feature for interest
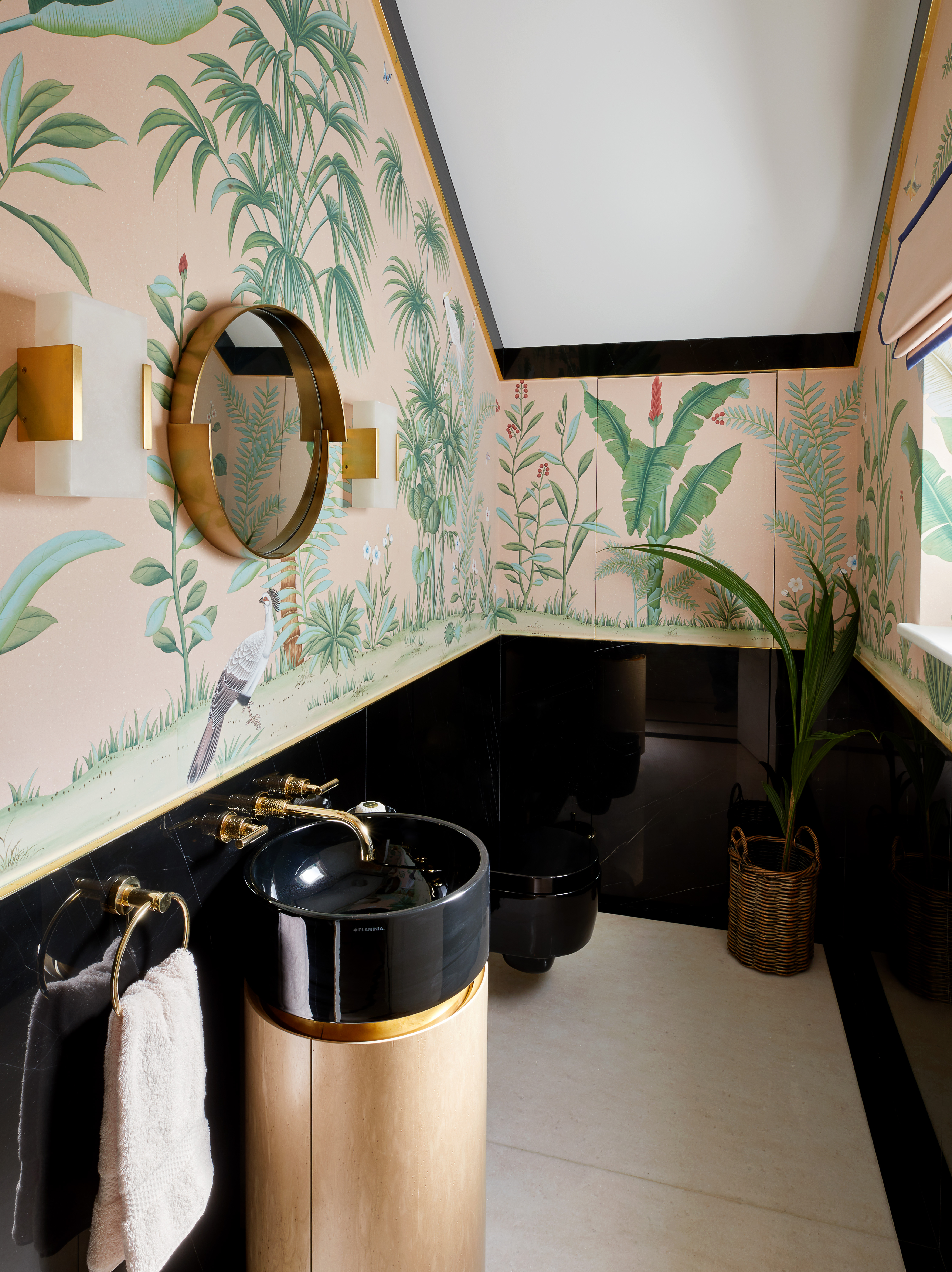
Want to add a smart, architectural touch to your small bathroom? How about wainscoting to give your washroom a timeless quality? If you're remodeling a bathroom and want to give it a period feel, then this is a great way to go.
"For this particular bathroom, the design draws inspiration from the Art Deco architecture that defines the rest of the home," says Mike. "To continue this aesthetic, we incorporated a lacquered black wainscoting, which adds drama and practicality. The glossy black paneling creates a sophisticated base that anchors the design. For contrast, a De Gournay wallpaper with a botanical theme was selected to introduce a touch of softness and femininity, a subtle nod to the 1920s."
6. Introduce a freestanding bathtub
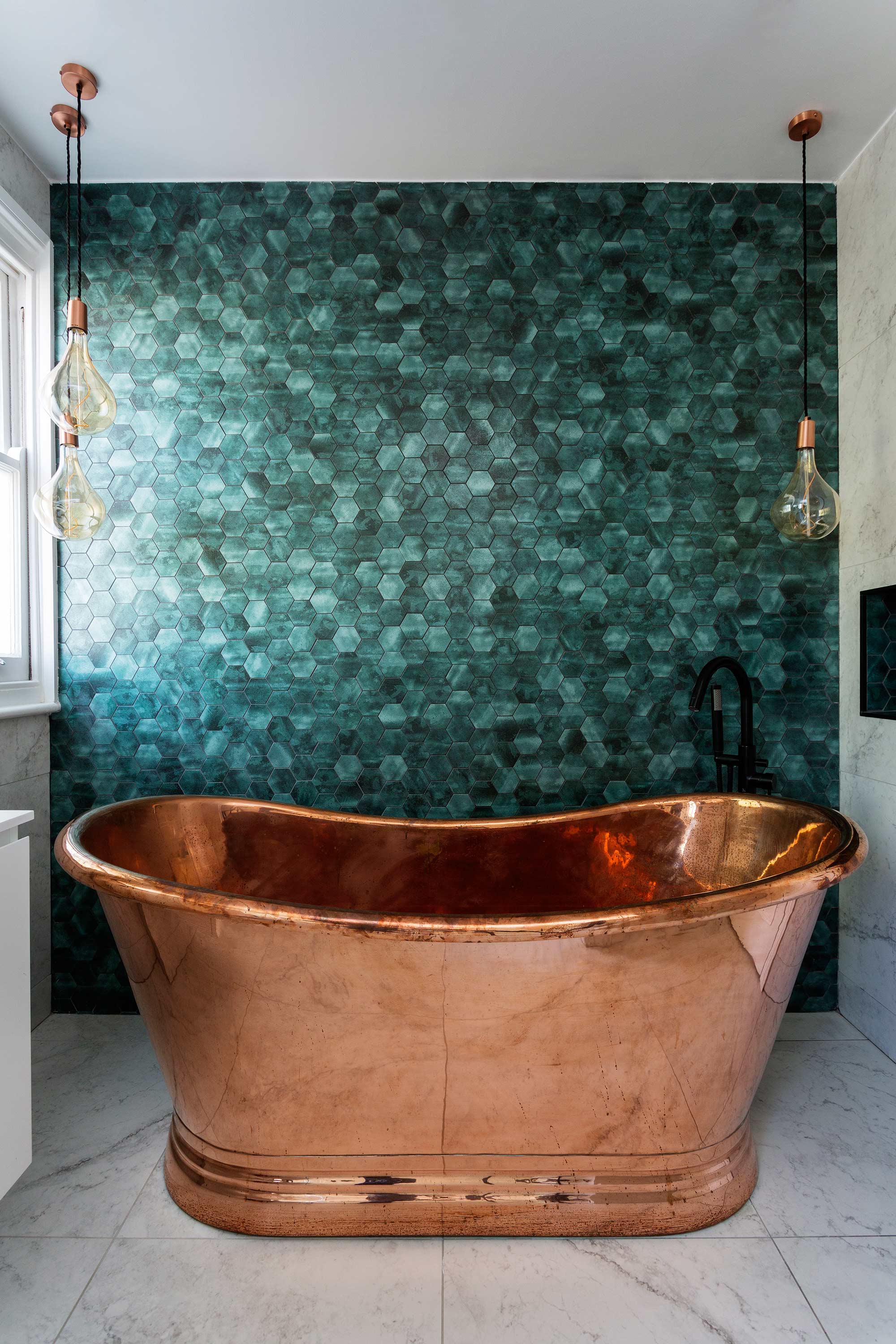
The epitome of a luxury bathroom is the presence of a freestanding bathtub that gives a spa feel to the space; it reinforces the idea that your bathroom is a place for relaxation and pampering and not just a practical zone. Your bath has the potential to become a beautiful aesthetic focal point and the ultimate sumptuous setting for nourishing the body and mind — so don't ditch your hopes of a freestanding bathtub just because you have a smaller space.
"When designing a compact bathroom, most opt for a boxed-in bath to try and maximize the space," explains Emma Joyce of House of Rohl. "In reality, the result can feel claustrophobic and the room may feel like it’s dominated by a bath. A freestanding bath is an intelligent design solution, as it can open up the floor and wall space, creating an illusion of light and airiness."
For smaller bathrooms, a small or short freestanding bath can come in anything as small as 47 inches. Consider a slipper bath — an asymmetrical freestanding bath raised at one end so the bather can be immersed. ‘"A short roll-top or back-to-the-wall design with at least 100mm round each of the edges is also good for smaller bathrooms," says Barrie Cutchie of BC Designs.
If you are going small in size, you can make up for it in material. This design by interior design service, Zulufish has included a smaller bath but allowed the piece of furniture to take center stage in wow-factor copper.
7. Paint the ceiling
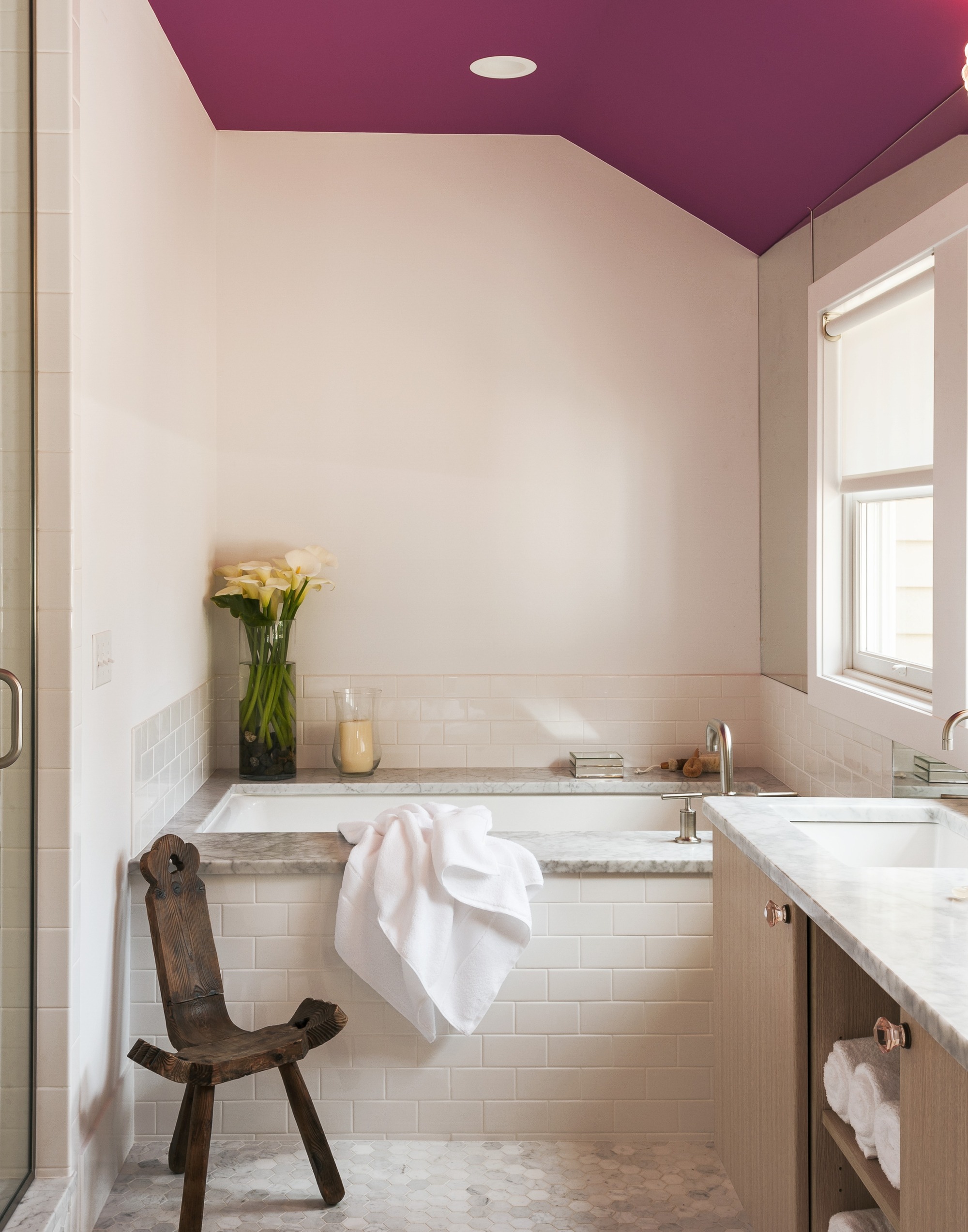
Draw the eye upwards by exploring options with the 'fourth wall'. Consider pleasing bathroom paint colors like gray, white, and beige if you want to create a soothing, relaxing feeling. But for a bold interior, go for deeper tones like red, raspberry, gray, or black.
"Keep it light and bright," suggests Aaron Markwell of COAT Paints. "It may be tempting, but you don’t have to reach for pure white paint to lighten up your space. Opt for a light green or pale pink to create an airy bathroom — a pastel shade can soften the room, creating a peaceful retreat and spa-like space."
"Whatever color you pick, think about painting your walls, ceilings, and doors the same color: this elongates the room, making the space seem higher and creates a cocooning effect," adds Aaron.
In this example, the lack of color in the lower part of the bathroom is made up for by a pop of bold purple on the ceiling.
8. Create a clutter-free design
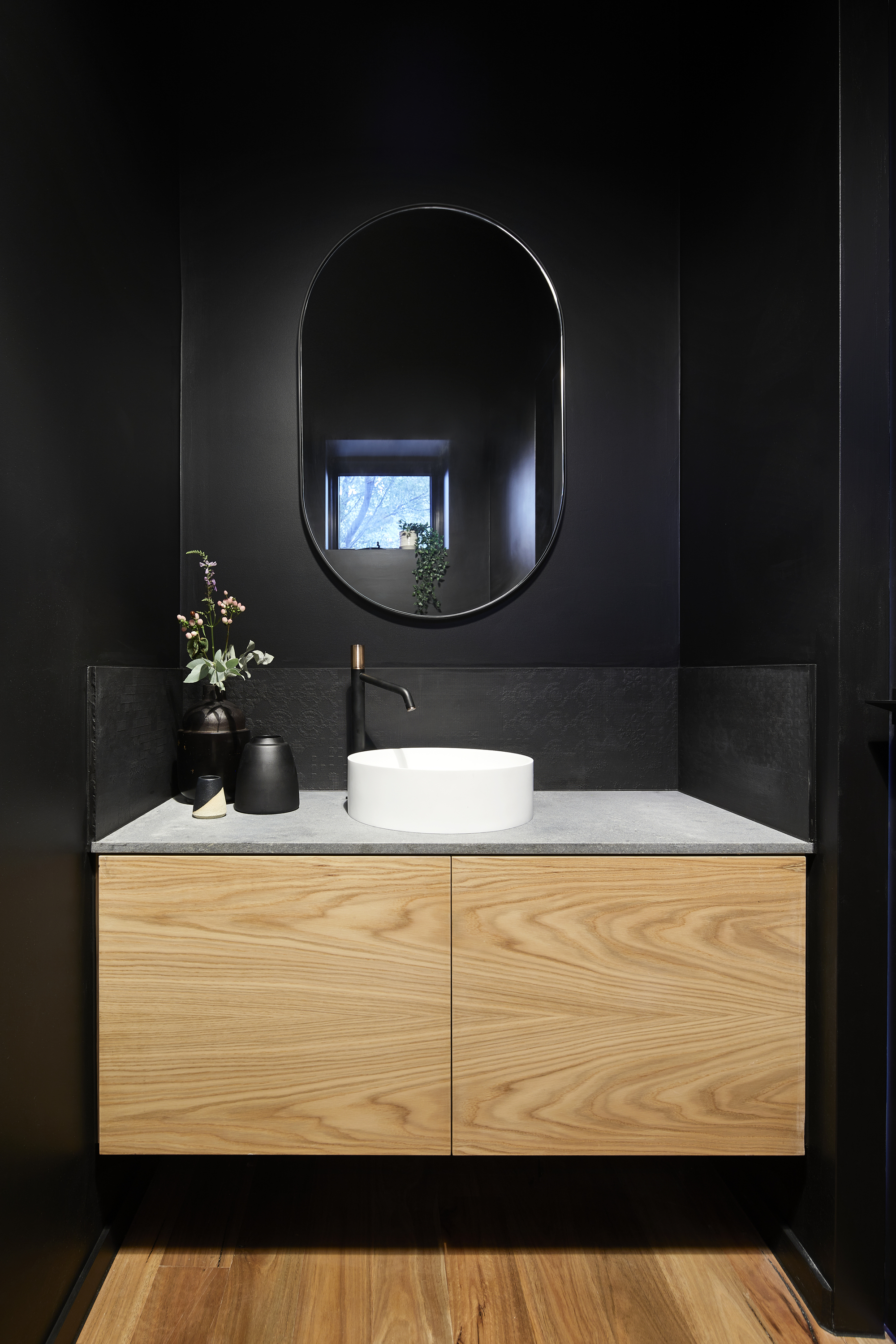
Tiny bathroom ideas call for clean, clutter-free designs. The more sleek, and less busy your bathroom is, the more open it will seem: the perfect way to make a small bathroom look bigger.
"Ensure the space feels clutter-free and calm with details like larger tiles and minimum grout lines, concealed cisterns, a wall recess, and frameless shower screens," says Cagla Akguner-Taylor from CHEG Architecture, who designed this sleek, elegant bathroom. "This will eliminate visual clutter and allow the bathroom to breathe and feel more spacious."
9. Highlight features with colorful tiles
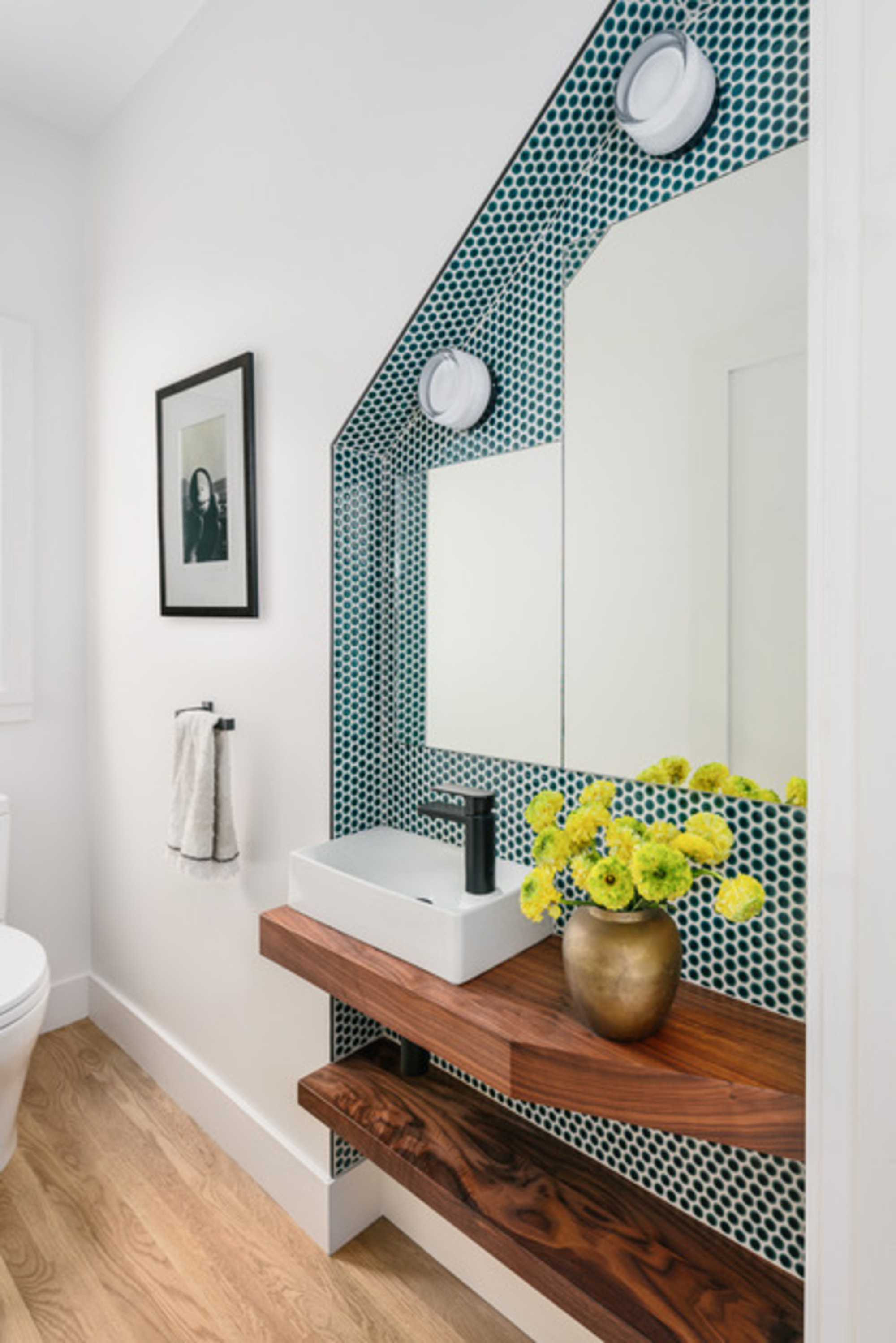
Get clever with the architecture of your room and, if you can, try to create more room for your small bathroom storage, or in this case, a small sink within the niche of the bathroom. "We highlighted the niche with a colorful tile selected from Hudson Penny Round Emerald and added solid walnut shelf accents," explains Denise Hall Montgomery of DHM Architecture.
"The wall sconce adds a touch of sparkle without sacrificing space," adds Denise. Meanwhile, the space is highlighted with beautiful bathroom tiles.
10. Reconfigure the layout for better space management
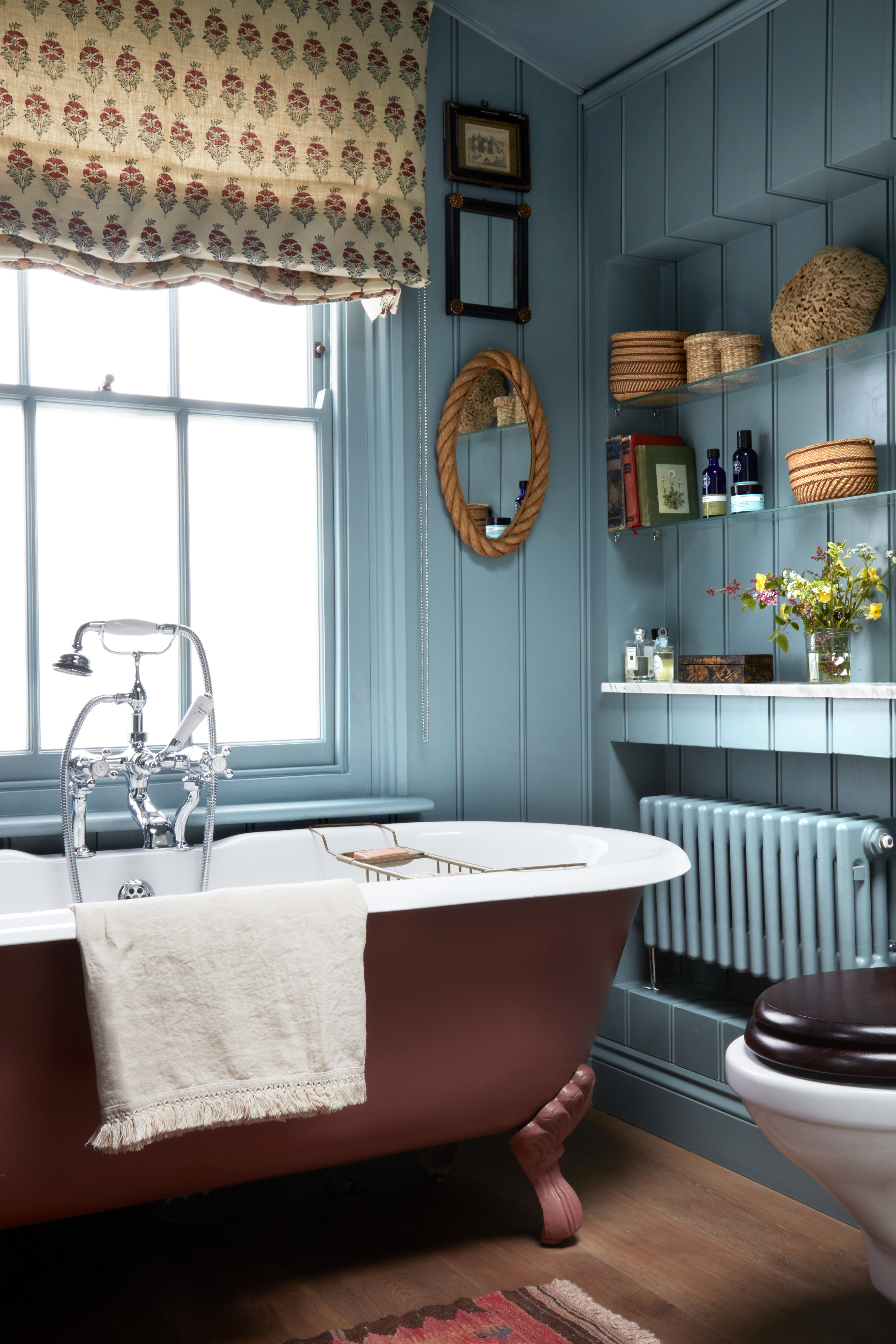
Sure, most bathrooms have a standard layout where fixtures go but, if you're up for a remodel, then changing up the room's layout and design may be in your best interest. You can move the small bathroom shower, bathtub, or vanity area in a way that opens up more circulation within the room. Plus, a bathtub by the window will not only offer a view — it will distract attention away from the room's small footage.
"This bathroom was originally a cold room with a pitched ceiling," says interior designer Lonika Chande. "Bathrooms are so often clinical spaces, but I like them to feel warm and inviting. The choice of materials, including fabric and rugs, helps. We reconfigured the layout by positioning a bath in front of the window, adding tongue and groove paneling, and replacing a cold tiled floor with warm oak engineered boards. We added storage, a relaxed Roman blind in a favorite Robert Kime linen, and antique kilim rugs."
11. Include a designer vanity in your small bathroom ideas

You'll be surprised at how a stylish bathroom vanity can uplift even the most staid space. To make your tiny room look like a million bucks, consider a fluted vanity in a deep tone. Add an equally eye-catching mirror above to create an interesting vignette.
"This 1980s Texan home is a sleek and modern dream," says Eddie Maestri, founder of Maestri Studio. "No space is off-limits when it comes to the magic that a little architectural design on the vanity can create, transforming the space."
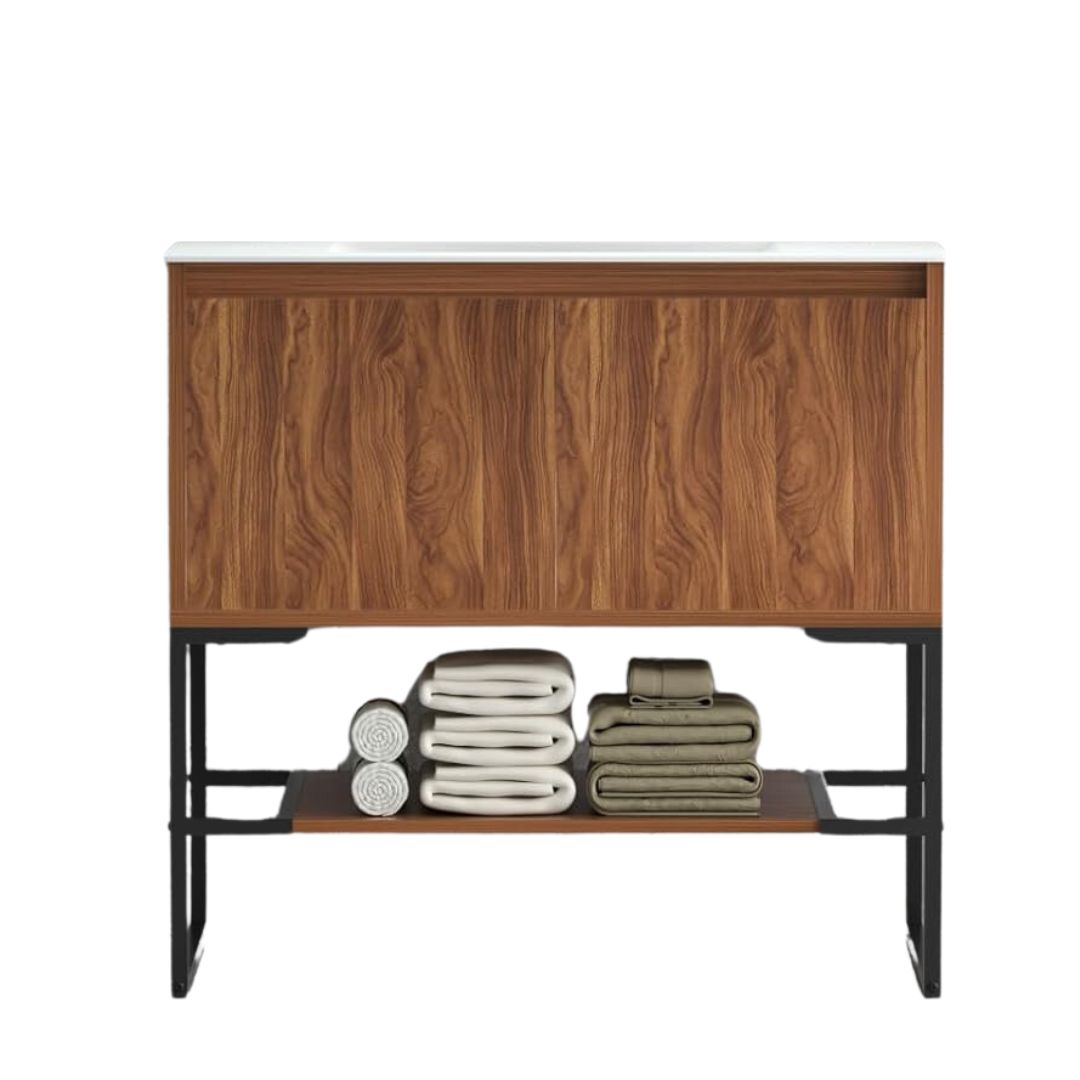
Dimensions: 18.5"D x 36"W x 34.5"H
Price: $289
12. Lay out tiles in the most creative ways
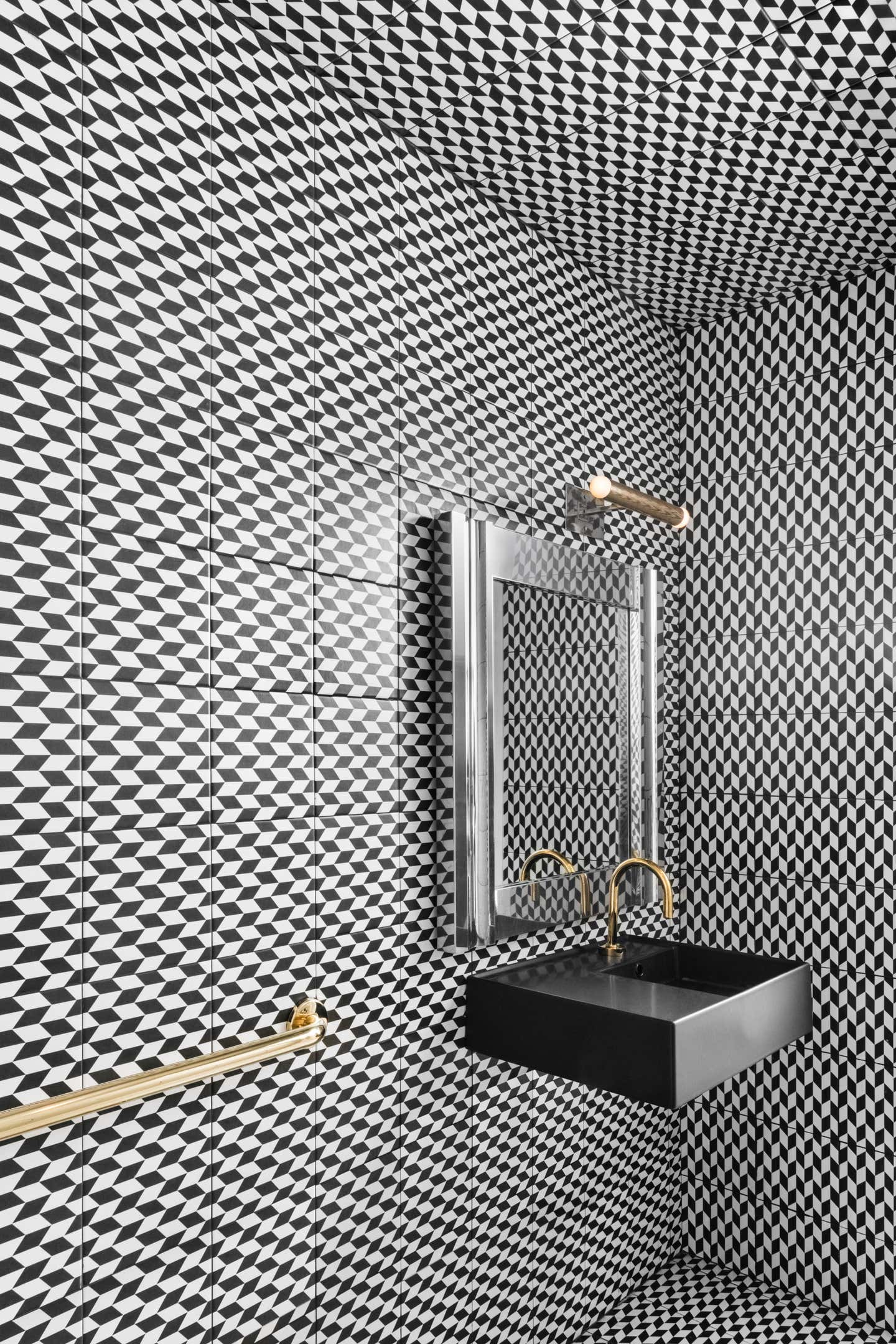
"Small bathroom tiles can bring the space to life," says Amanda Telford of CTD Tiles. "Try to be creative with the way you lay them out. Think focal point backsplashes, interesting layouts, etc. There are so many ways to use rectangular metro tiles for instance — whether that’s stacking them vertically, which can make the room appear larger, or creating a herringbone effect for maximum impact. Small bathrooms are often a place where you can be a bit bolder with your design choices. Consider opting for pinks, greens, blues, or even blacks for a designer statement."
13. Add luxury with marble
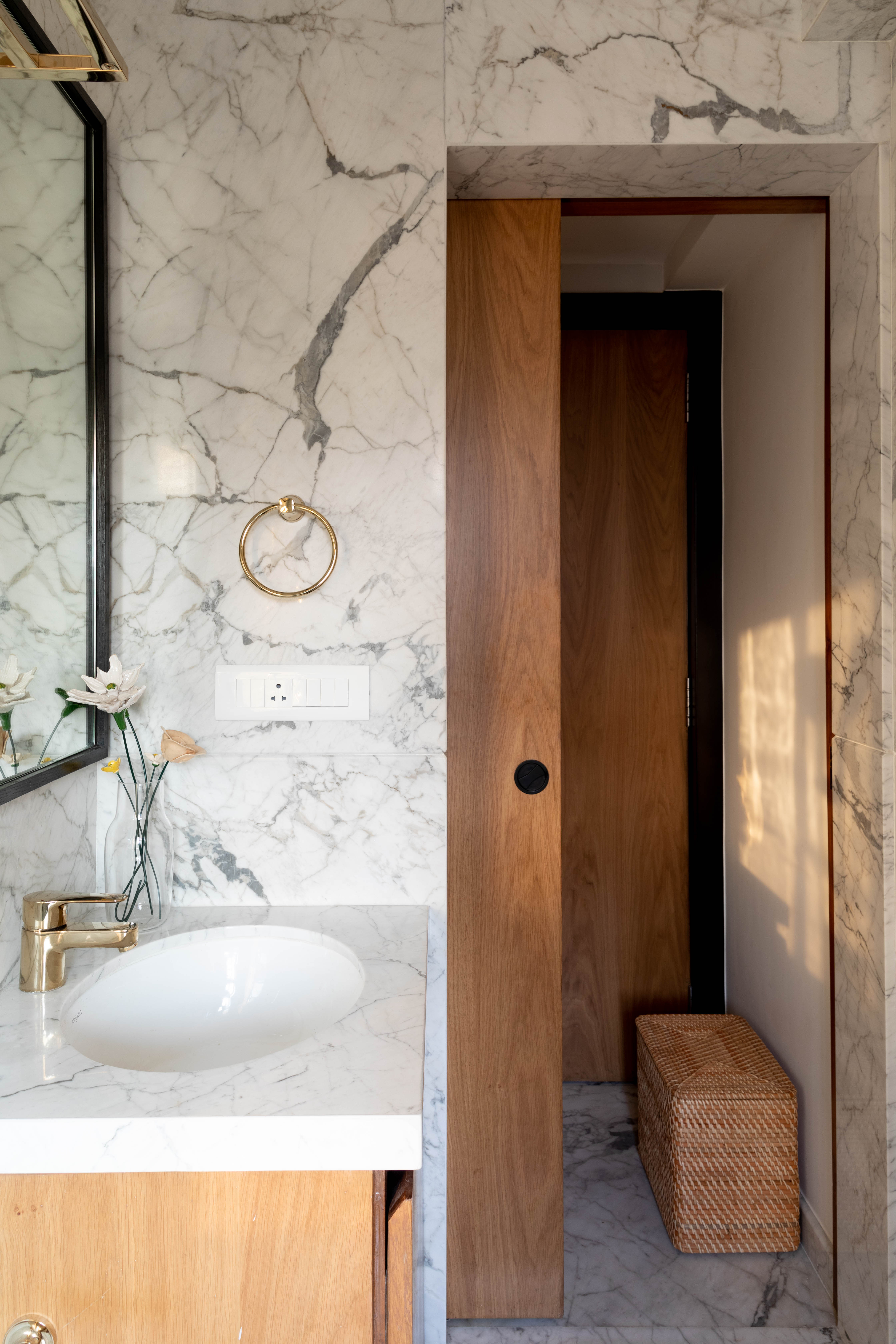
Just because the space is small doesn't mean it can't be luxe. A great way to make a small marble bathroom feel modern, slick, and smart is by using the material on the walls, flooring, and sink.
"A perfect representation of stripped-back craftsmanship and simplicity, the bathroom floor is lined with white statuary marble, giving an illusion of space," says Ali Baldiwala, founder of Baldiwala Edge. "The addition of a cone laundry basket is a stylistic borrowing from the Japanese school of design, juxtaposed with gold fittings by Kohler that add a touch of luxury to the space."
14. Dress up the windows with vibrant shutters
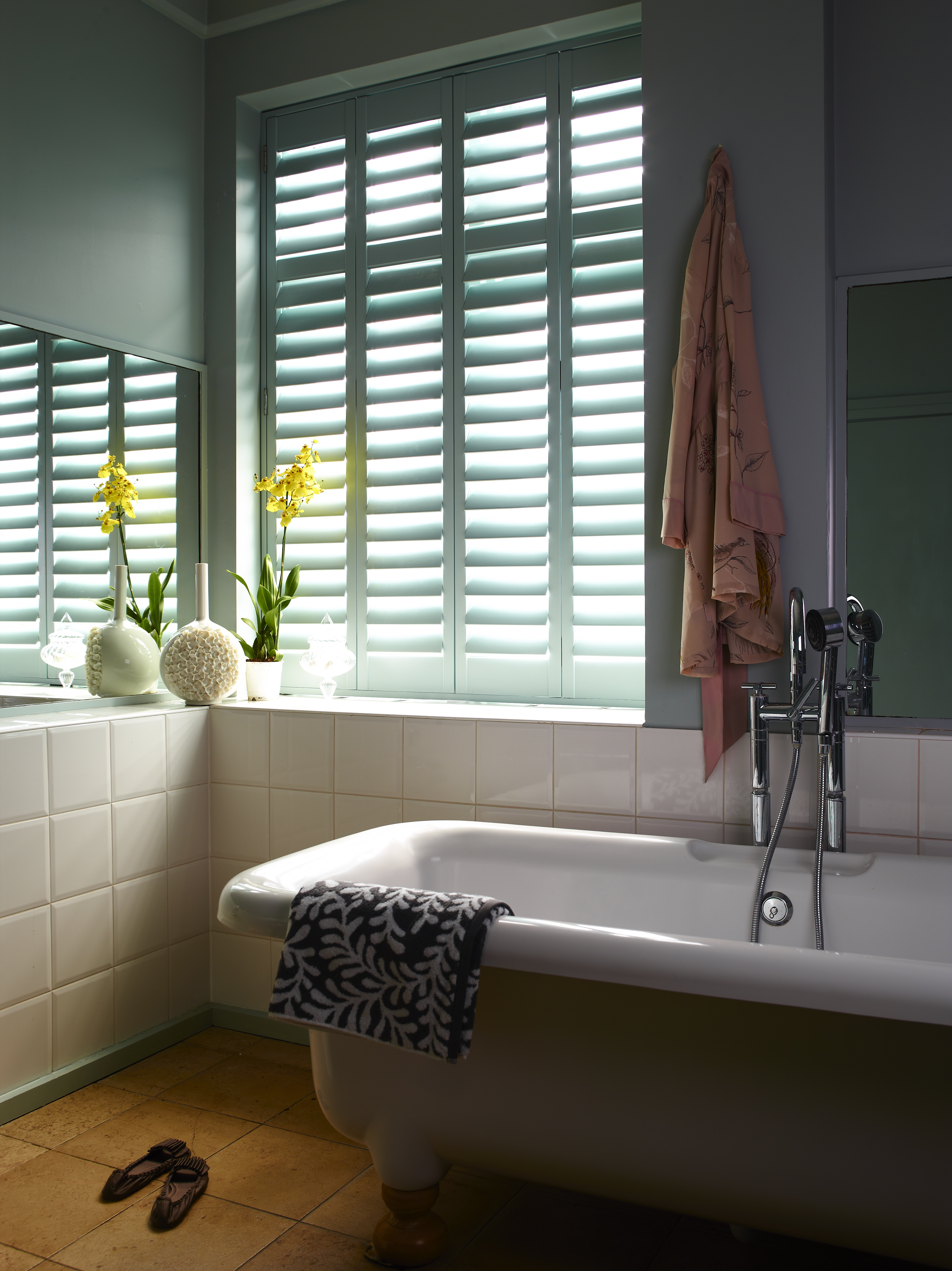
Sometimes a small bathroom has no space for extra frills and decor, which is where modern window treatments come into play.
The advantage of choosing vibrant blinds or shutters is that the classic, hardwearing, and practical addition will allow filtered light inside, open up views when you feel cramped in, offer privacy with style, and also discourage people from noticing the small dimensions of the room — and instead, look outwards at the beautifully framed vistas.
"Window dressings are an ideal way to add an accent color to small bathroom ideas," says Sally Denyer of Shutterly Fabulous. "Colourful shutters will reflect the natural daylight from the window, making the impact of your chosen shade more striking. They will also draw the eye to the window which makes the bathroom more inviting."
15. Try the color drenching trend
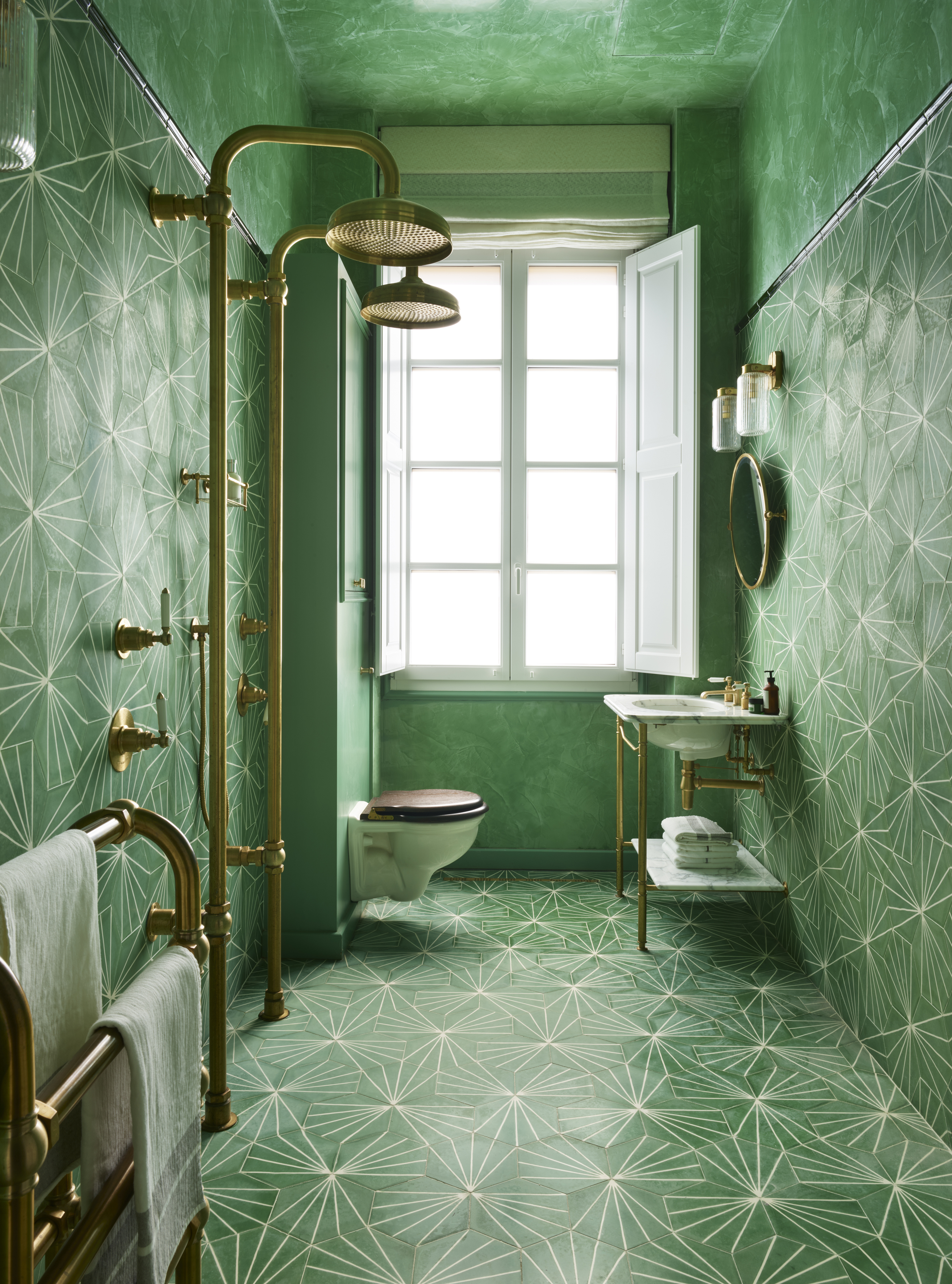
Going all in on one color is an interesting way to tackle the proportion issues of a small bathroom. Color drenching sees all the elements of a room in the same hue. By painting the ceiling and the walls the same color, you can trick the eye into thinking the room is bigger than it actually is.
So, why not go bold with your small bathroom design ideas? "In a small bathroom, experiment with bold colors and decors, and inspired layouts and patterns," suggests Andrew Bendall of Craven Dunnill Jackfield. "The bathroom is the perfect space to make a distinctive design statement that is uniquely individual. Bringing texture onto the walls through tiles adds tactility and allows light to beautifully reflect off the glazes, bringing vitality to a space."
16. Create drama with wall paint
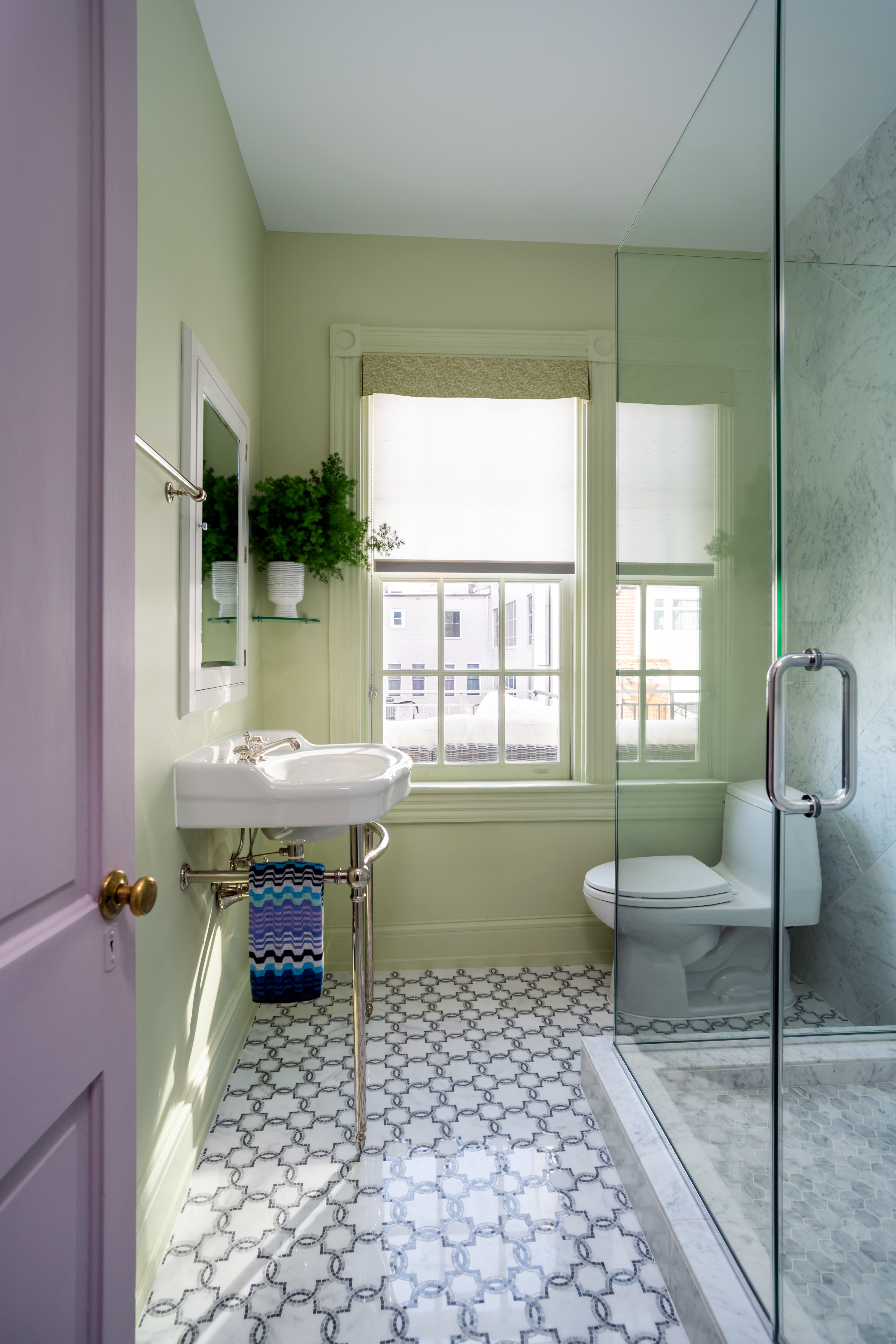
No rule says that a small bathroom cannot be bold and daring with color. Add a big boost of personality to this small cloakroom and make it one of the central features of the home.
"For smaller spaces like bathrooms we love combining paint that is playful and bold with undertones that can work on a multitude of hardware finishes and classic, subtle tile selections for more flexibility down the road," say Alice Arterberry and Barrett Cooke, founders of Arterberry Cooke. "A playful choice for bathroom walls is hushed, light corals. This happy choice looks sophisticated when paired with natural materials like terracotta or terrazzo and against the richness of oak cabinetry and furniture. When partnered with crisp whites it looks fresh and perky."
While trending and earthy colors could transform the look of the space, you could also choose saturated hues for an eye-catching look.
"I love saturated, moody greens or bold emeralds that impart drama to a bathroom, which can bring life to a smaller powder room that would otherwise feel dark or drab," says Sue Wadden, director of color marketing at Sherwin-Williams.
17. Install a mirror above the vanity
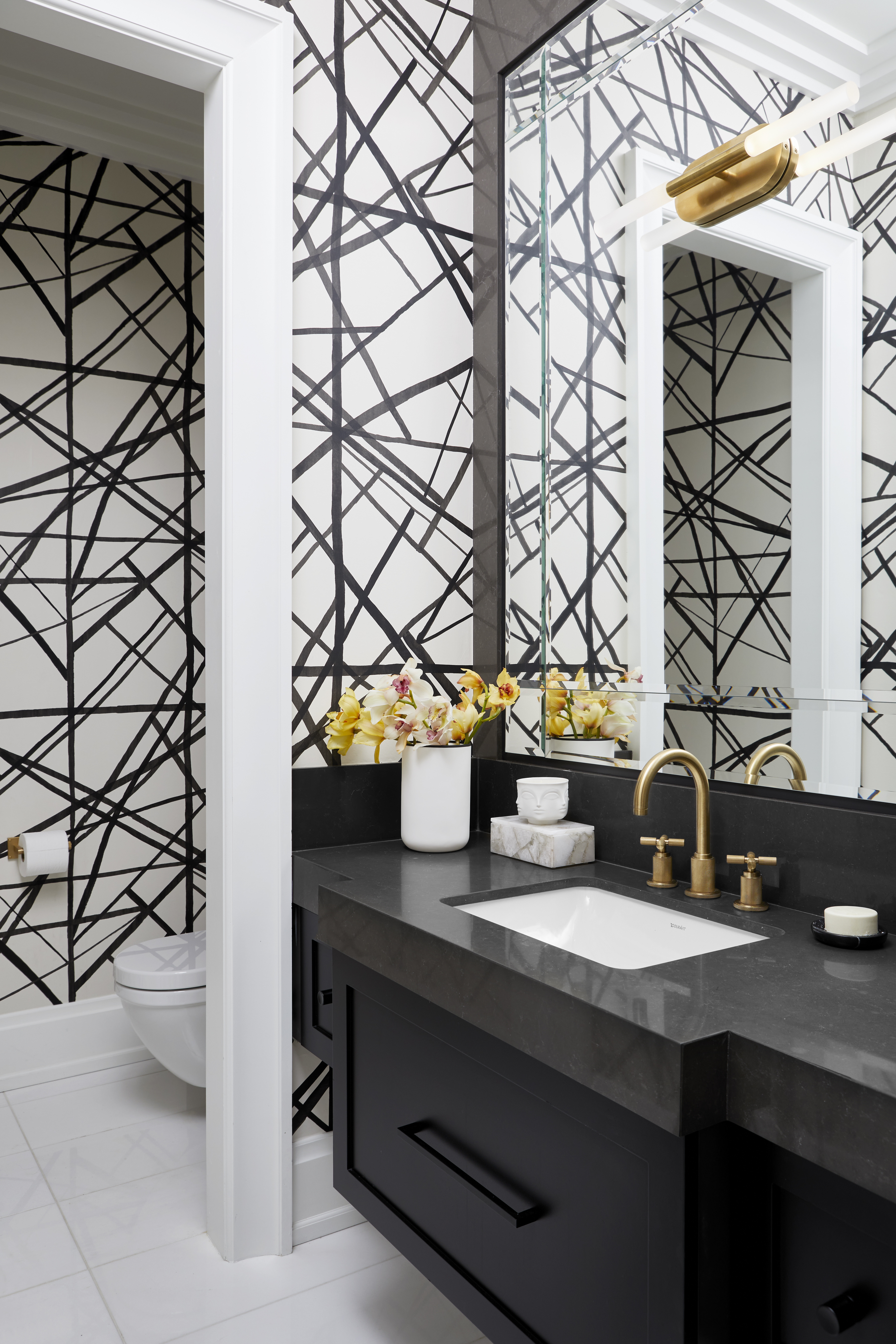
In the tightest bathrooms or powder rooms, have a bathroom mirror stretch across the wall or along with the vanity. This will not only create an illusion of more space but also enable two people to use the room at once. In less-than-ideal space conditions, every inch helps.
"Proper space planning is always incredibly important, especially when working with smaller spaces," says Ali Budd, creative director of Ali Budd Interiors. "In small bathrooms, you want to ensure you’re maximizing storage and optimizing flow as much as possible. A big (properly sized) mirror above your vanity is a clever technique for creating the illusion of more space."
18. Opt for a glass shower door
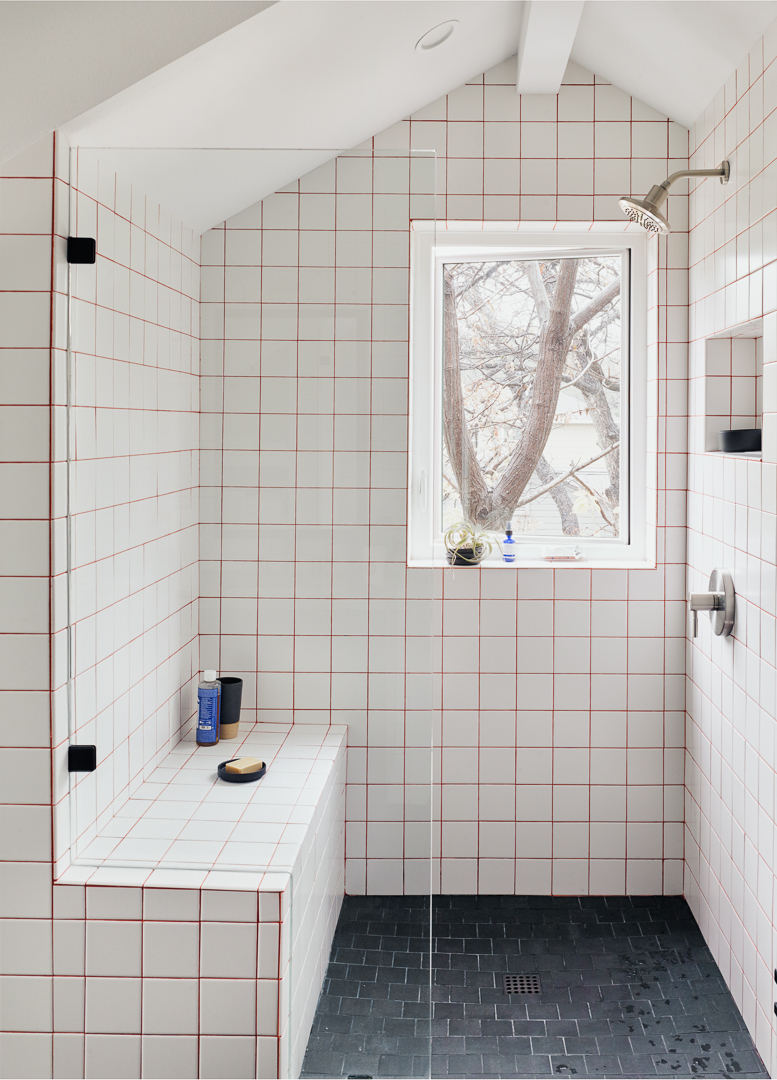
A frameless walk in shower enclosure can fit into any style and appeal to modern tastes. It is an elegant and classic look. The door does not break up visuals and makes the bathroom seem like one large, seamless space. Plus, it disallows the water from reaching other parts of the bathroom and helps keep the space clean and dry.
"If you’re starting your small bathroom design from scratch, consider scrapping the curtain entirely," say Mitul and Mehul Shah, principal architects at Studio Yamini. "Glass shower doors in a small bath will help open up the space. Light doesn’t only apply to walls and tiles but also to highlight furniture and bathroom fixtures."
19. Install multiple mirrors
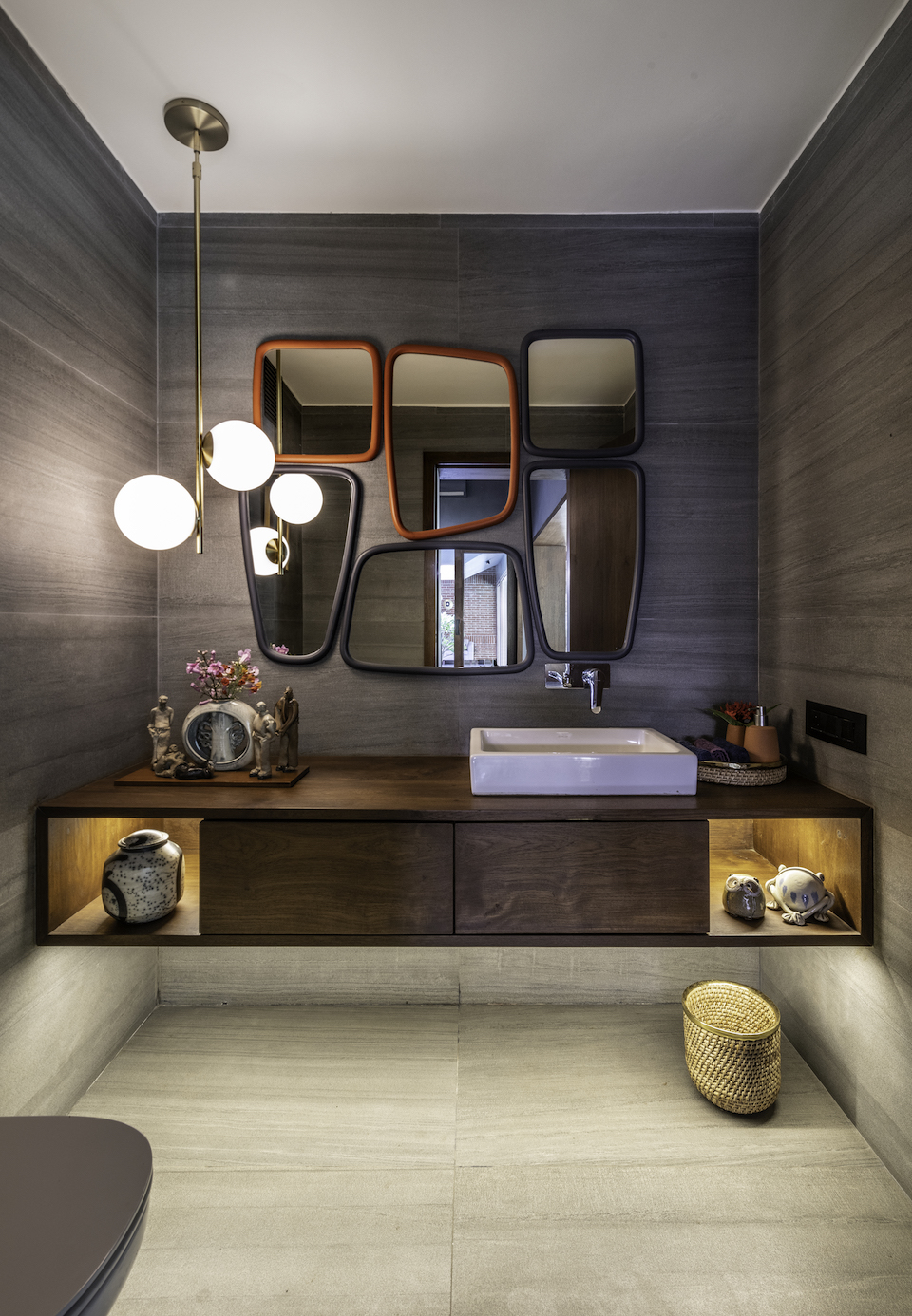
Mirrors are of course one of the best bathroom accessories as these aren't simply for checking your reflection; they serve several purposes. Mirrors help expand light, create an illusion of extended space and also make a room seem endless. If you're looking to add hidden bathroom storage, a clever solution is to have one behind the mirror to give the room a neat look.
"Rather than just hanging one above the vanity, consider mirroring a whole wall of your tiny bathroom," say Mitul and Mehul. "The reflection of light and pattern (and, sometimes, that open door) will do the same good work a window does. If mirroring an entire wall won’t work in your space, you can just add multiple mirrors to one wall."
20. Add style, storage and hide plumbing
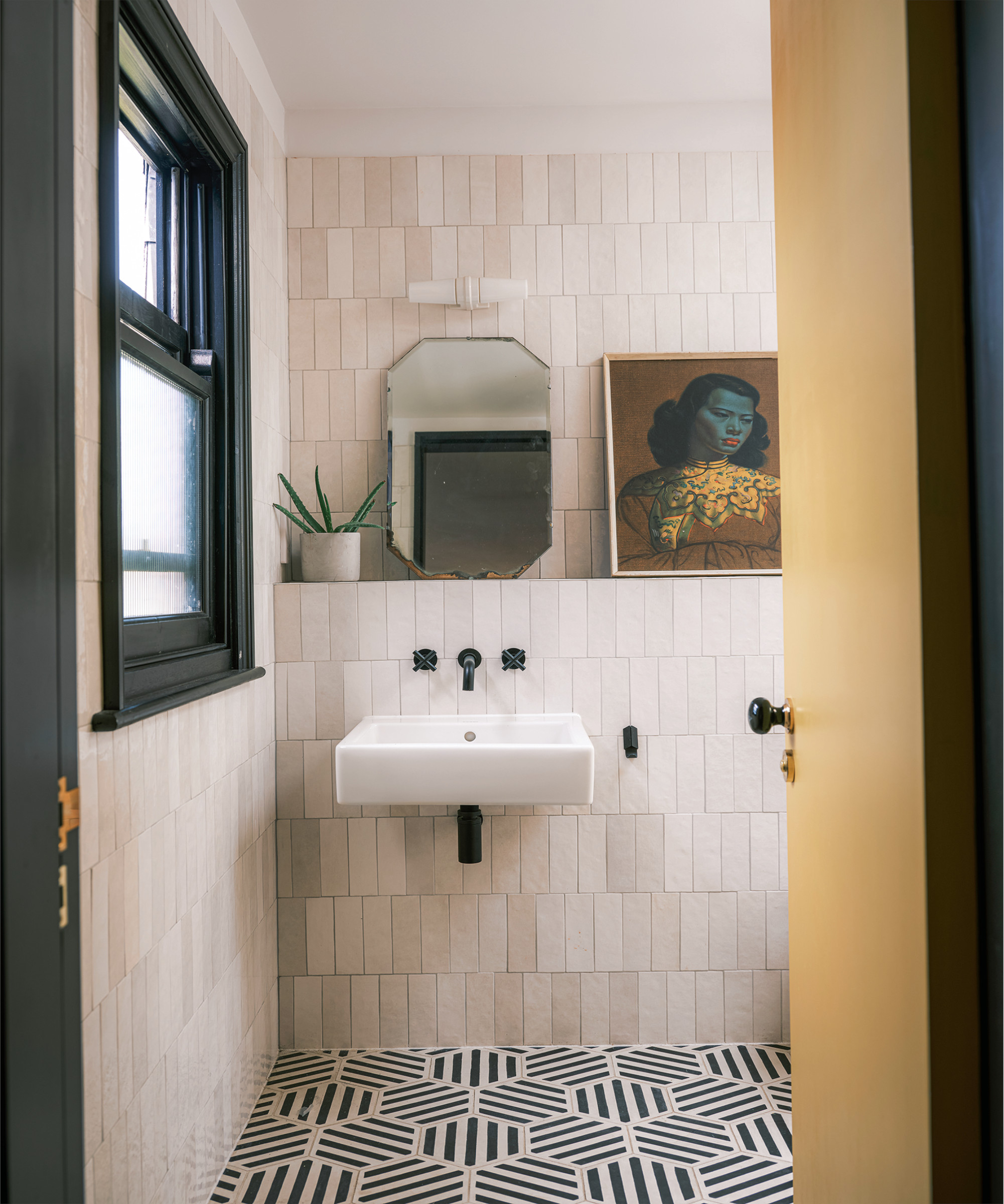
Stud walls used within a small bathroom may appear to go against 'making the most of the space', but if you have plumbing that you want to hide, such as a floating sink with wall-mounted taps, as seen here, chances are you'll have to build a forward wall to hide the plumbing. And while it may slightly eat into the square footage, it does create a very minimalist look, with zero ugly pipes and handy shallow bathroom shelving — perfect for storage and decor.
A design like this that's simple, sleek, and doesn't break up the room works perfectly. Keep the look really seamless by tiling floor to ceiling, not just the stud wall, for continuity.
21. Create useful space around a bathroom sink
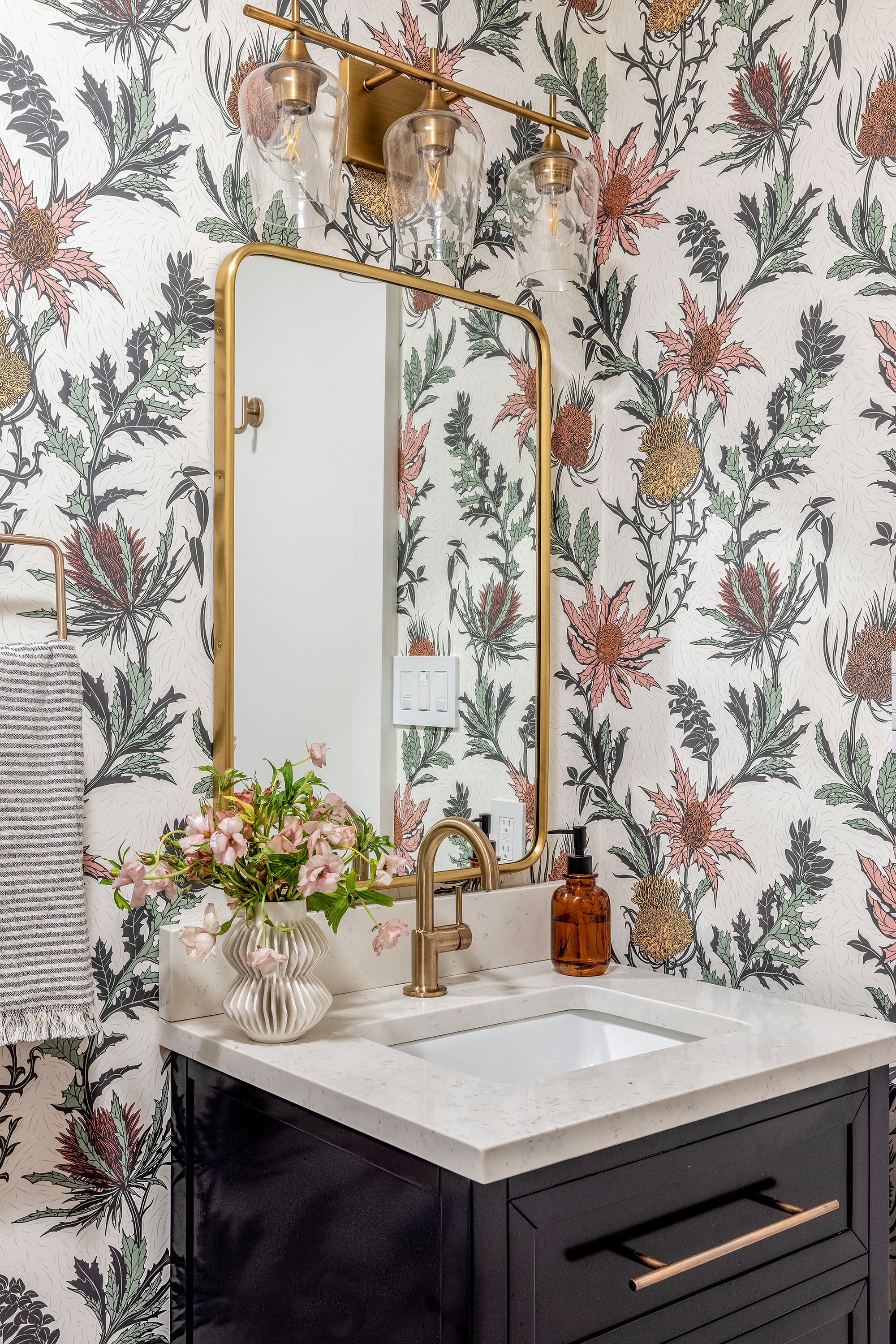
When you don't have room for a double-sized vanity or stretches of endless countertop space, you need to make your bathroom sink ideas work harder for your small bathroom.
In this design by California-based Nash Design Group, a smaller, undermounted sink has been used, allowing designer Kendra Nash to create a wider countertop surround that makes the space much more practical.
Not only does this create more useable countertop space, but it also looks more streamlined, reducing the clutter on the countertop compared to that of a surface-mounted sink. This is important for making a small bathroom feel less cramped.
However, by choosing an undermount sink, you do forfeit some storage in your bathroom vanity. Ask yourself the question: is it worth the trade-off when it comes to your requirements of the space?
22. Save space with wall-mounted faucets
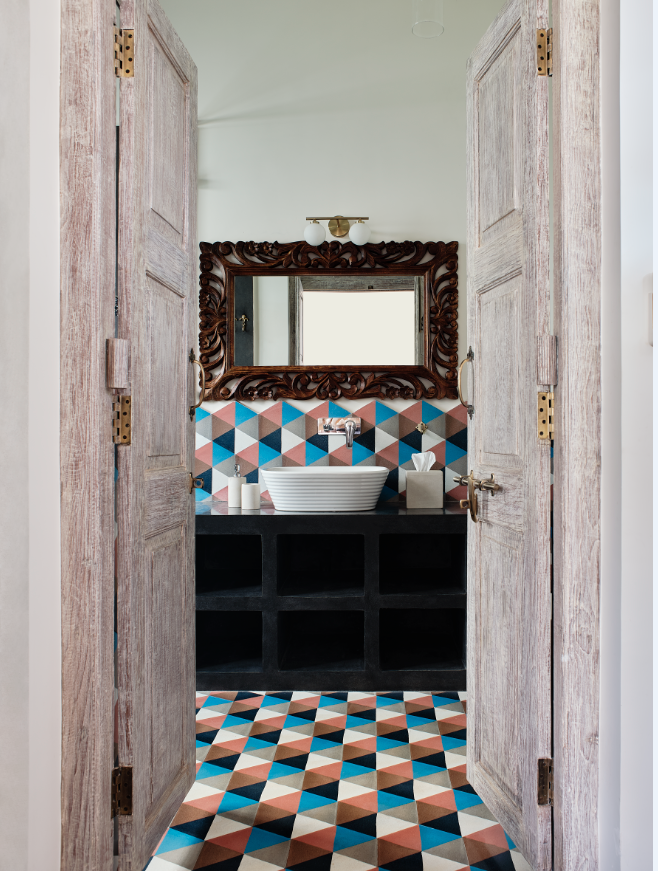
Another simple space-saving trick is to incorporate wall-mounted faucets into your design.
"We use them in all our small bathrooms," says Kevin Sawyers, the San Francisco-based designer behind Sawyers Design. "Not only do they increase space, but the backsplash makes a perfect base for a mirror, which all goes to visually expanding a countertop."
When choosing a bathroom backsplash idea, consider a pattern or color that can flow over to the floors, so that the visual looks neat, unified, and seamless.
23. Mix materials to add depth and interest
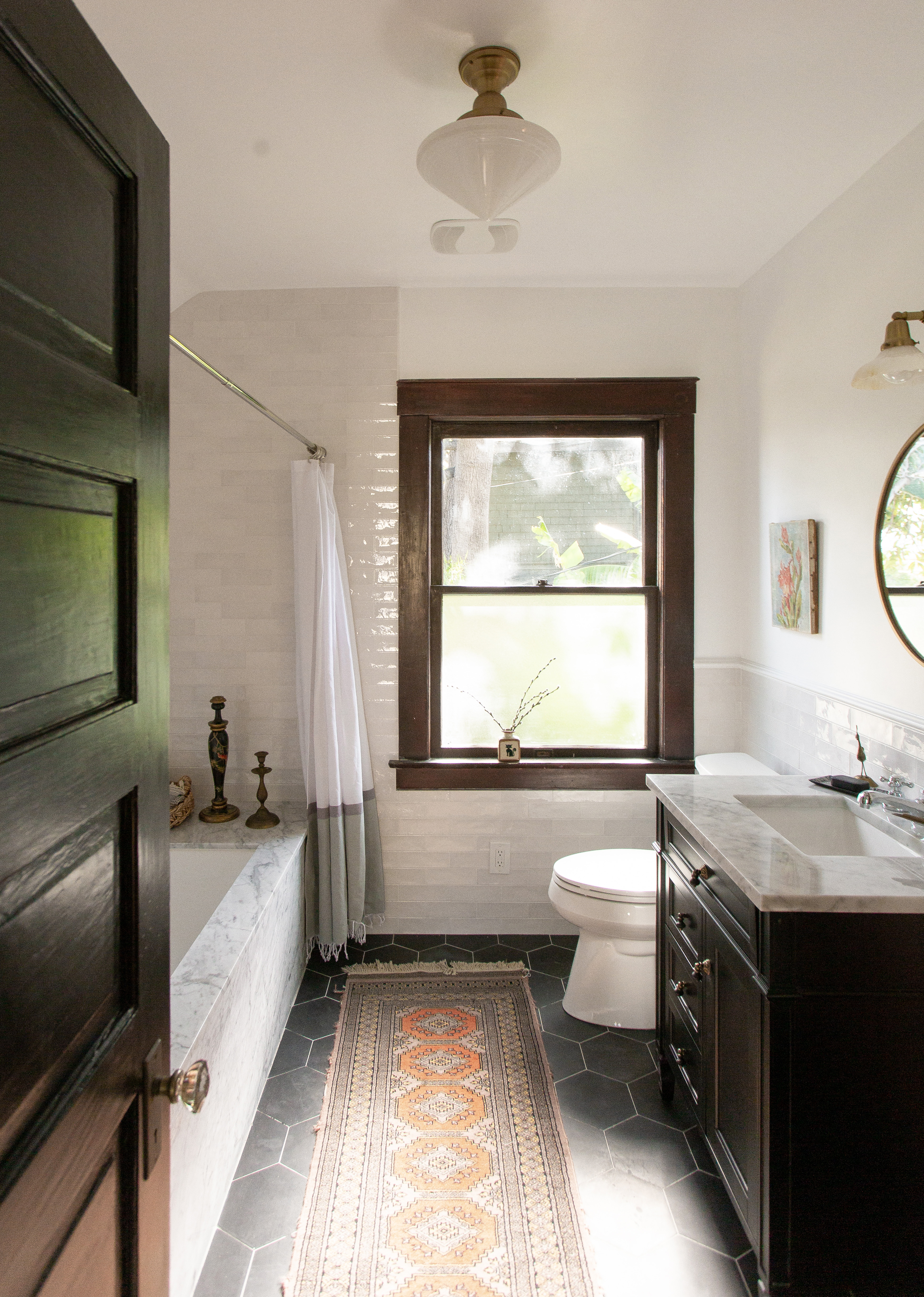
We are all too often told to play it safe in a small space, and don't worry we are not advocates of breaking that rule, however sometimes in a small bathroom, a neutral color palette does work best. Simple, timeless, and adaptable to so many styles, sticking with whites, creams, grays, and blacks can be a surefire way to make a small bathroom feel bigger.
And neutral doesn't have to mean boring, as this gorgeous rustic bathroom designed by Jamie Haller proves. The key is to add interest in ways other than bold colors — mixing different materials, shapes, and textures to give a bathroom depth. Particularly consider your bathroom floor tiles. As shown here, there are so many different finishes going on from the gloss white subway tiles to the matte black bathroom floor tiles.
"The simplicity of black and white elevated with the sophistication of the marble bath surround and set against the antique wood window felt like the perfect timeless look for this 1905 Craftsman bathroom," explains Jamie. "The antique porcelain light shades were sourced from local garage sales of this historic neighborhood and paired with antique replica bases in a warm brass for the perfect mix of old and new."
24. Switch a traditional layout for a wet room design
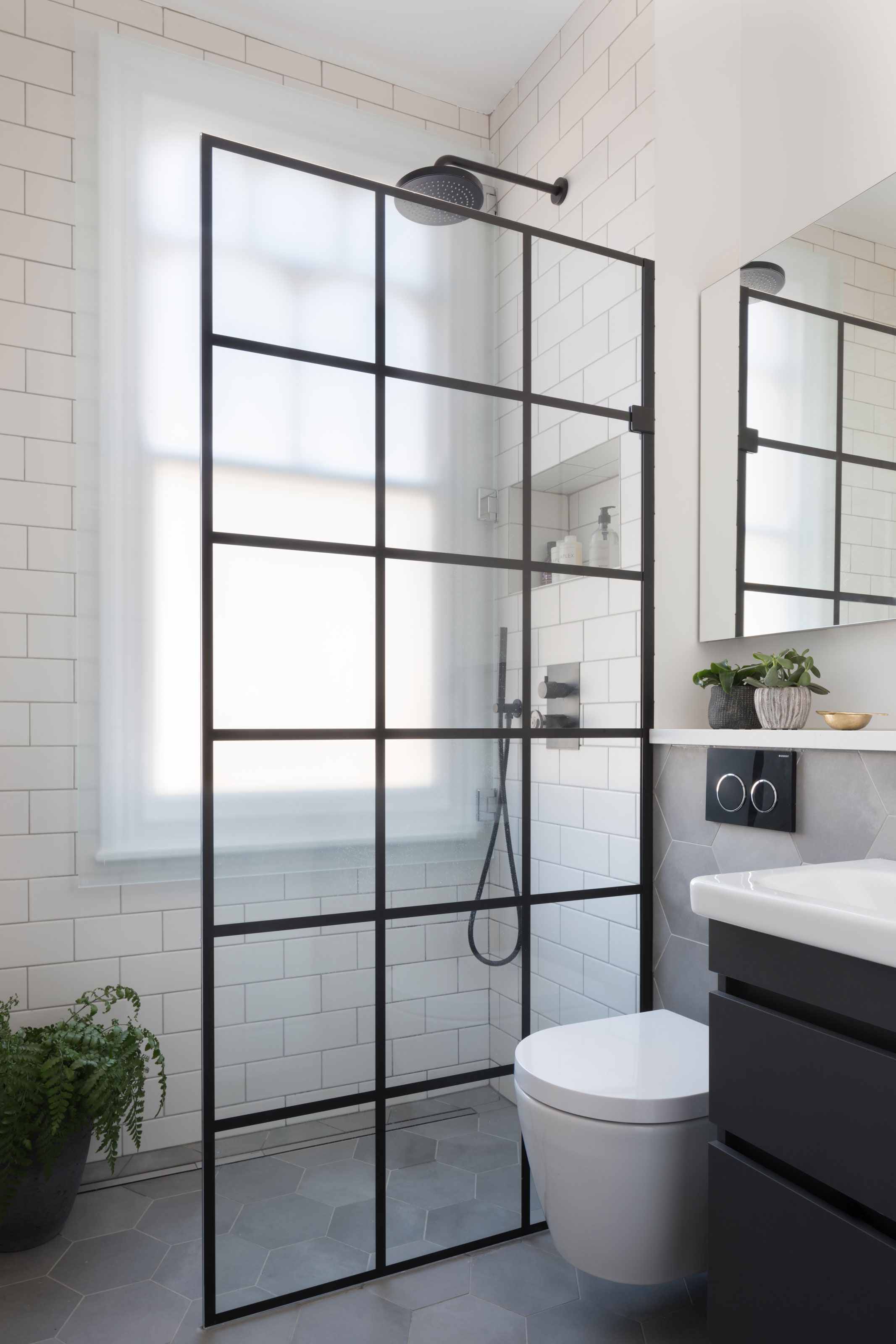
Wet room ideas can work very well in small spaces as they don't break up the room with separate shower trays or full enclosures. Light can flow freely allowing the eye to move around the room without obstruction.
"When it comes to showers, a separate shower can often be considered a luxury if space is tight," explains Barrie Cutchie, design director at BC Designs. "However, there are a couple of clever ways around it including wet rooms and folding shower screens that take up much less room than a typical shower. Wet rooms tend to not need enclosures or bulky shower trays and can blend into the aesthetics of the rest of the room."
"We’re seeing a growing trend for folding shower screens," adds Barrie. "These can easily be folded back when the shower isn’t used, helping to create a sense of space as well as the ability to easily use the bath when bathing children."
25. Choose a wall-mounted vanity to make the floor look larger
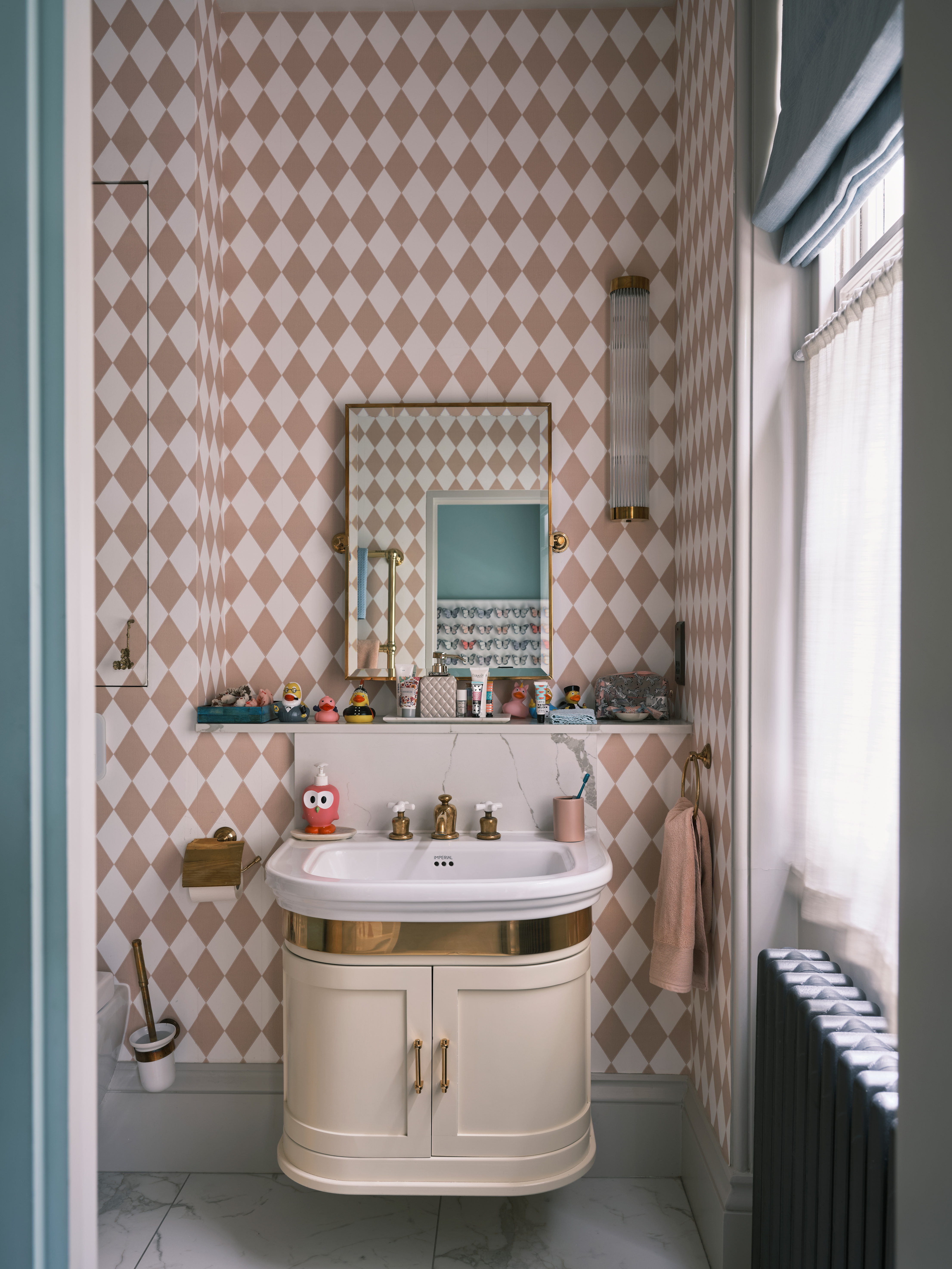
If you're wondering what kind of vanity makes a bathroom look bigger, a wall-mounted one is the answer. The unit floats above ground and creates an illusion of a larger room. So ditch the 'legs' on vanities, WCs, and any other bathroom furniture.
"To make a small bathroom look bigger, choose a wall-hung bathroom vanity or one with slim legs," recommends Irene Gunter, founder of Gunter & Co. "Creating more visible floor space opens up a room and gives the illusion of more space. For the same reason, I would also always recommend a wall-hung WC for a small bathroom."
26. Go even bolder with a wall mural in a small bathroom
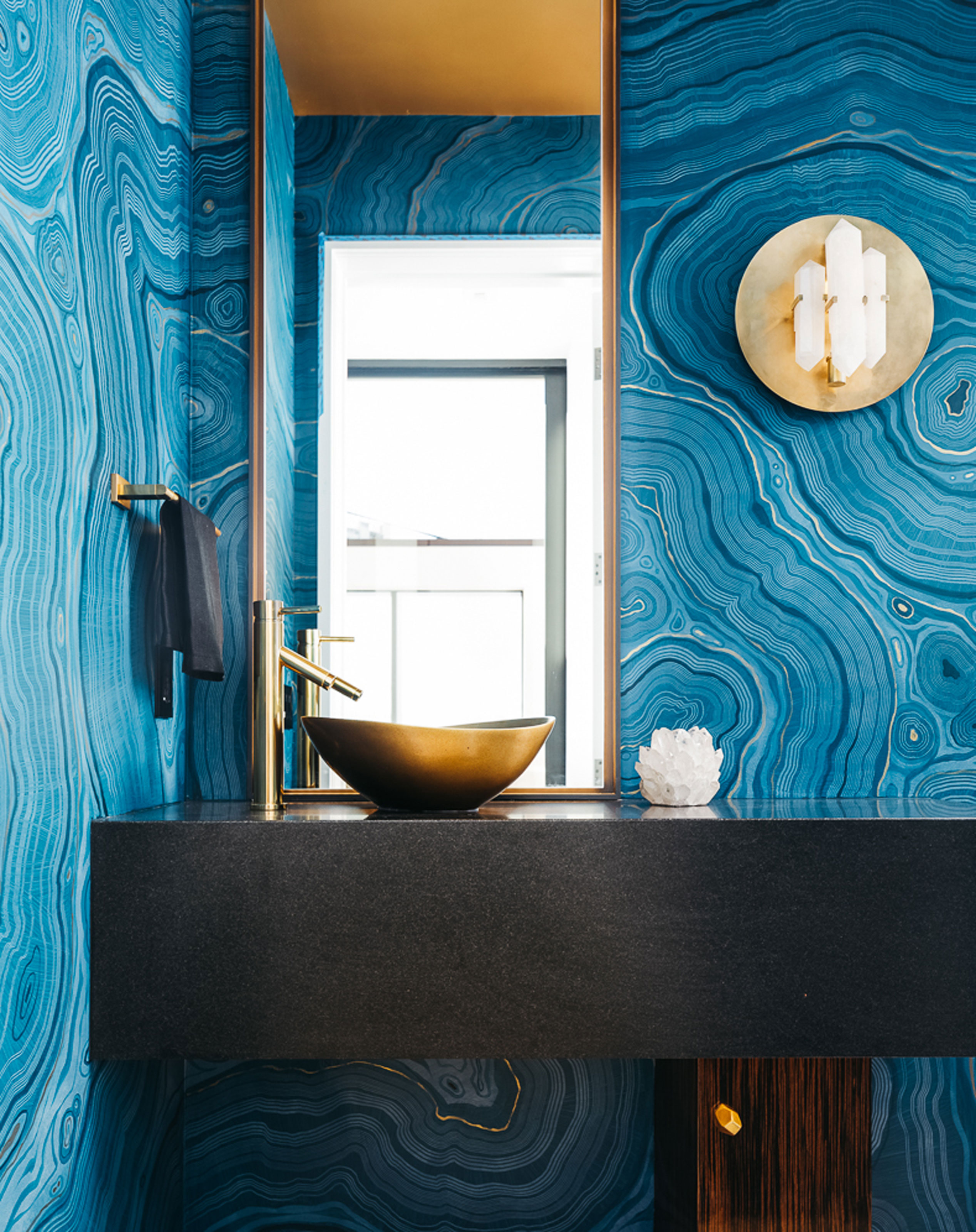
You might think wall mural ideas are best suited to a large, expansive room in the home, but they can actually work incredibly well in small spaces, such as compact bathrooms. It creates a magical moment, a hidden wonder for guests to discover and, most importantly, you won't spend all day looking at it, so it's sure to stay in favor for longer.
"The powder room can be a departure from the rest of the house and is the perfect place to take chances," says Holly A Kopman, an interior designer from Mill Valley, California. "This custom wall painting by Caroline Lizarraga here transforms this small powder room into an experience. The asymmetrical layout of the vanity is unexpected and allows the bronze sink and the Crystal sconce each a place to shine."
27. Create a bathroom niche for handy storage
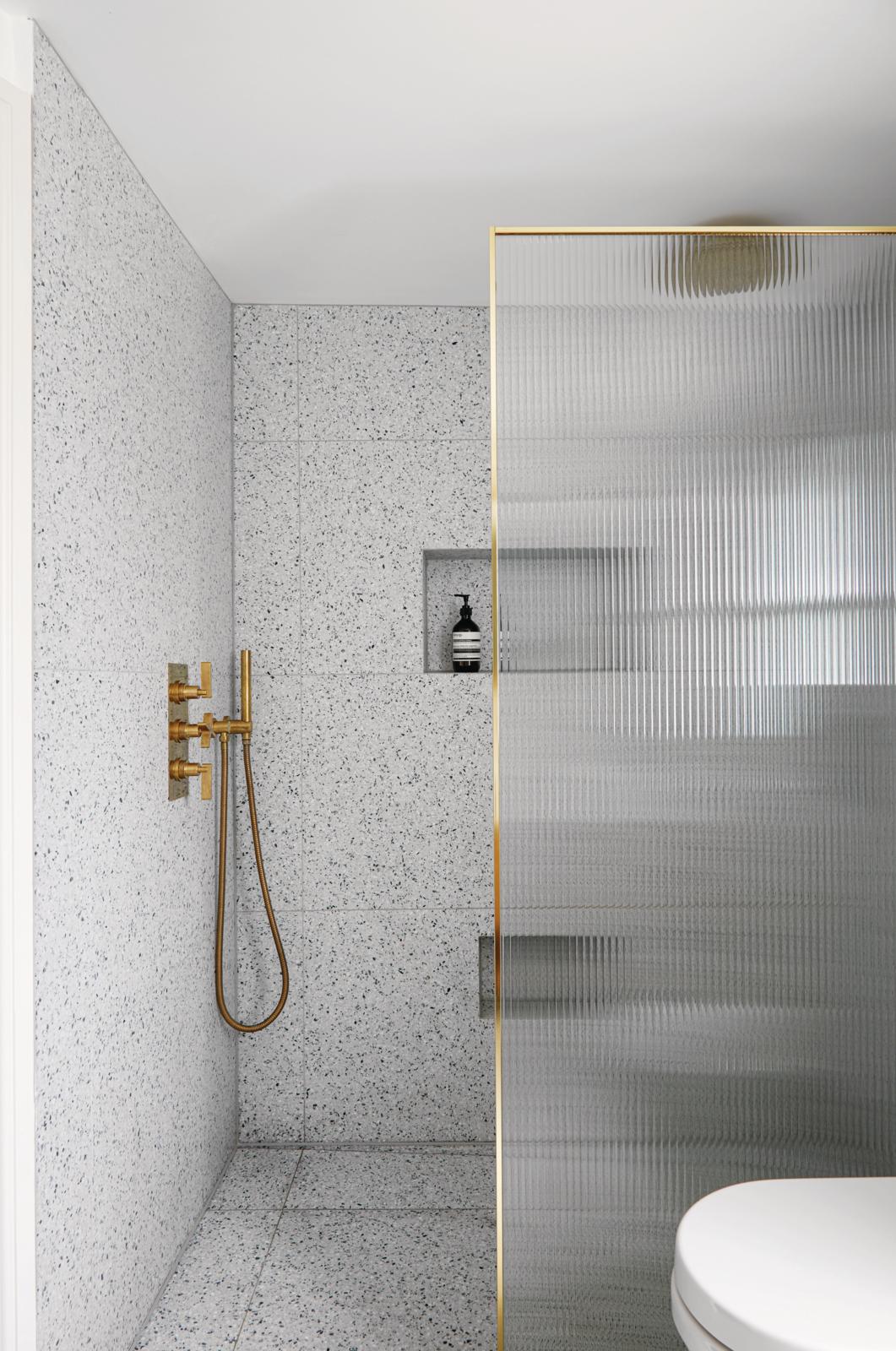
Small shower storage ideas might not be the most exciting aspect of bathroom design, but it's one of the most important. And recessed shelving is a chic way to add storage without protruding into the room and adding too much visual bulk.
"Avoid a floor of toiletries or an overcrowded caddy by installing a recessed shower shelf," explains Interior Fox's Jen and Mar. "It’s a practical and streamlined way to add storage space, without taking away elbow room. Make a feature out of the area using a colored trim that contrasts against the wall tiles."
Interior designer Irene Gunter agrees. "Clutter can make a small bathroom look even smaller," she says. "Keep yours organized by incorporating a recessed shower niche into your design. It’s a good way to add storage that doesn’t take up elbow room in the shower. Make a feature of the niche with tiles that contrast your wall tiles."
28. Allude to height with wall panelling
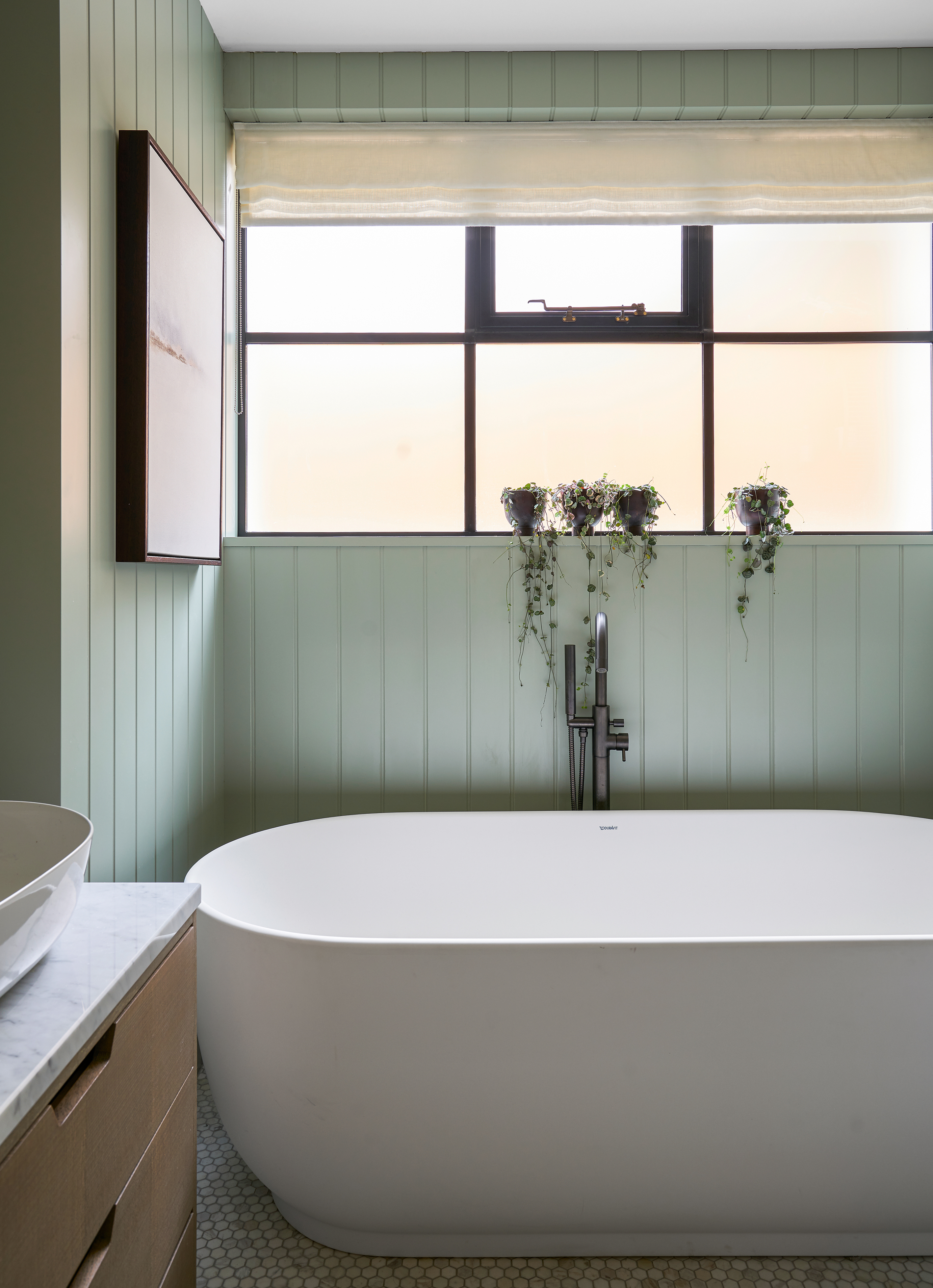
Bathroom wall paneling ideas can be a really easy way to create height — they can draw the eye upwards and add an elegant airy feel. This small bathroom has relatively low ceilings, hence squeezing in a compact tub rather than going for a shower was a better idea, but the vertical lines of the subtle paneling allude to there being more height.
And, if paneling isn't an option for your bathroom, a striped wallpaper or something with a vertical print will have a similar effect. It's the oldest trick in the interior design book for a reason — it works.
Sam Bramley of Lick also suggests "tiling or paneling your walls to dado height and then wallpapering above. This adds a sense of space and draws the eye up to your wallpaper. It also allows the wallpaper to stand back from the hardworking areas, taking center stage."
29. Include effective lighting
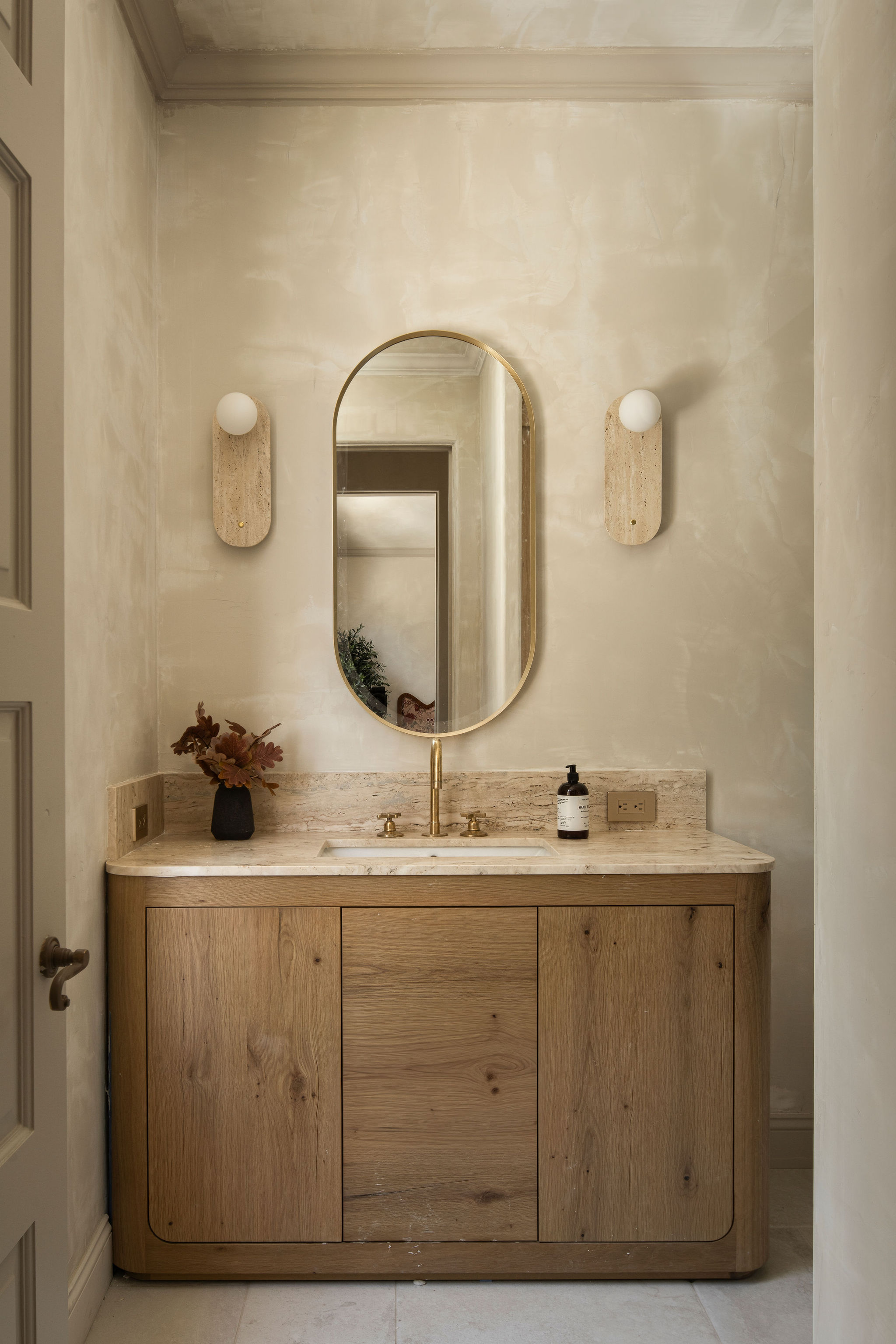
Small bathroom lighting is key to making a space feel inviting; ensuring it functions efficiently and doesn't feel tiny or boxy. As with any good lighting scheme we'd suggest covering the three main types: accent, ambient, and task. You want something stronger like spotlights or wall lights around the vanity area, and then keep it soft and diffused throughout the rest of the room. And get decorative; lighting can double up as decor in a small bathroom so consider bathroom pendant lighting or statement wall lights that add more than function to the room.
"Bathrooms are now as much relaxation spaces as practical spaces, so consider your lighting at the planning stage to maximize opportunities," says Peter Bowles, founder of Original BTC. "Asking your electrician to install several circuits means you’ll be able to introduce texture and depth, which is particularly useful in smaller bathrooms where there is often little natural light. Most bathrooms will benefit from a central lighting source in the form of a ceiling light and a combination of practical, space-saving wall lights and spotlights; wall lights are a great choice for bathrooms, especially if you have low ceilings."
Natural light can be a game-changer in a small space so really maximize that by keeping your window treatments simple and window ledges free from clutter. "There’s nothing like natural light to make a space lighter, brighter, and give the feeling of more space. If your small bathroom doesn’t have wall space for a window, install a skylight instead," suggests Irene.
30. Expand space with stripes
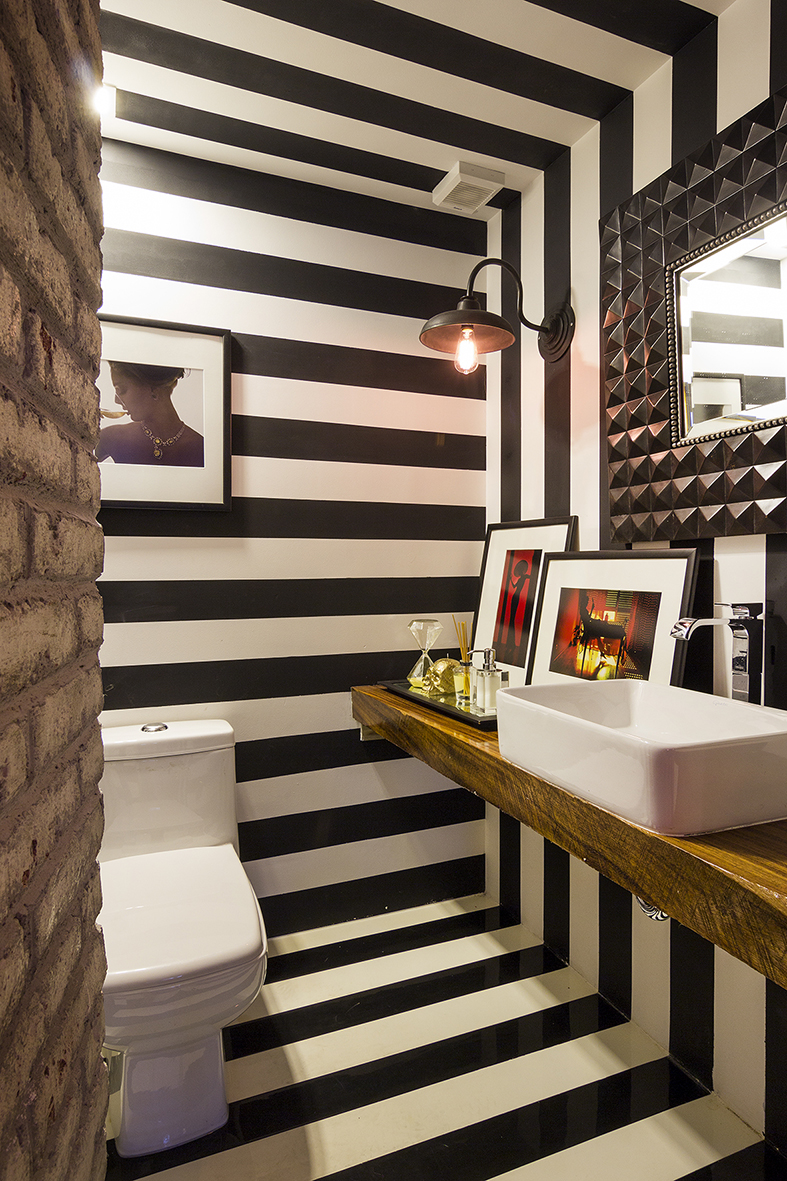
How fabulous is this bathroom, designed by Olga Hanono? So bold and intriguing for such a small space; we have always thought that powder rooms are spaces that should surprise and feel decidedly different from the decor throughout the rest of the home. And of course, stripes are doing what they were made to and making this small space feel so much larger.
"Bathrooms are a great space to experiment with pattern and color," says Damla Turgut, founder and creative director of Otto Tiles. "I love bold patterned walls that surprise and delight you every time you walk into the room."
"While most people tend to opt for whites, neutrals, and lighter tones on bathroom walls, using bold, bright, or dark colors and patterns can add a real sense of luxury to bathroom space," says Damla. "We love to use striped tiles, they’re somewhat of a signature for us and can really add a fun element to the bathroom wall. As a design, they also create the illusion of a much larger space tricking the eye to add length or width to a space which makes them a good choice for smaller spaces."
31. Keep things simple with clean lines
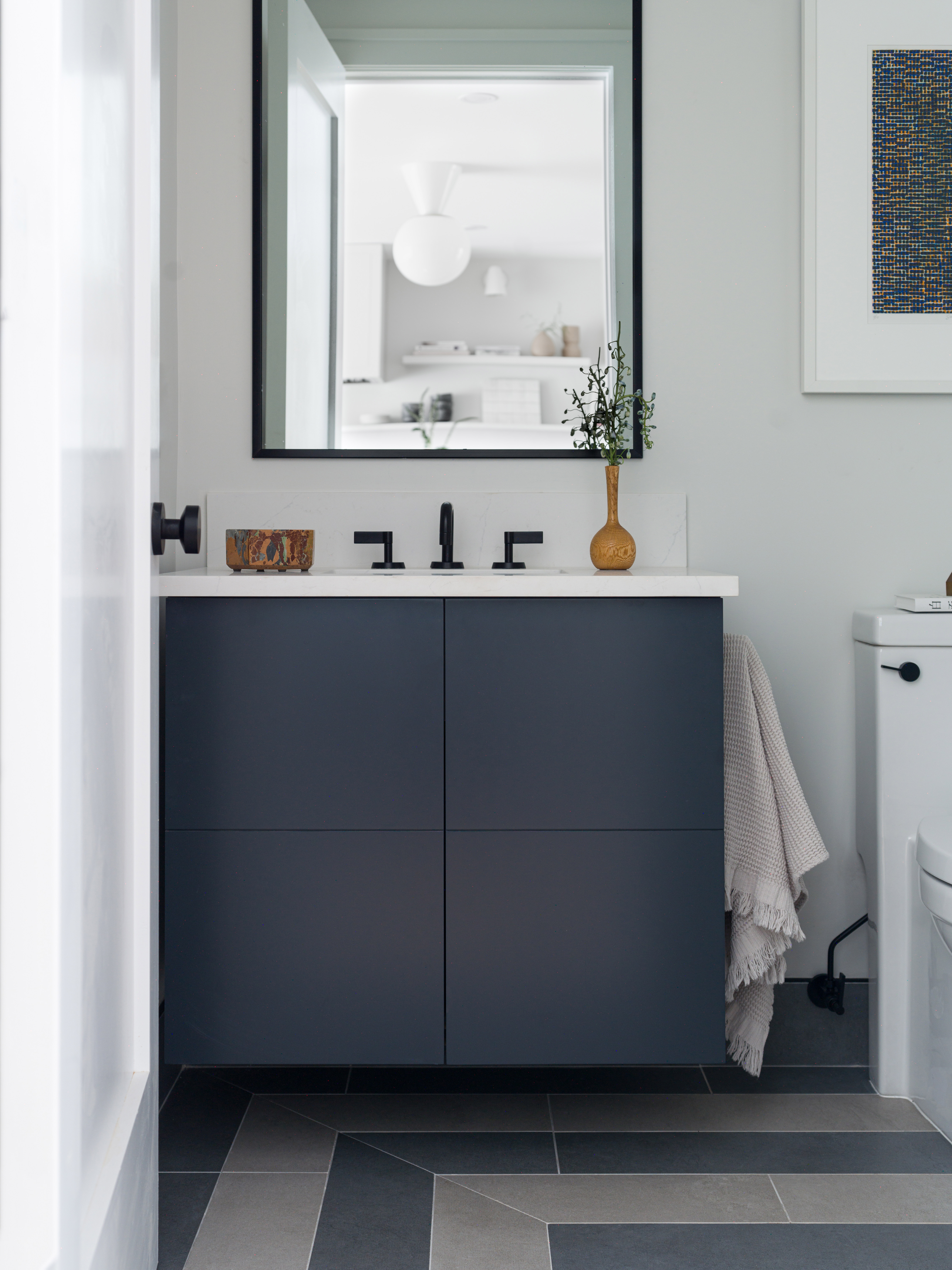
There's a lot to be said for simple, small minimalist bathrooms, as this space designed by J.Patryce Design demonstrates. The clean lines of the room - from the vanity and mirror, right down to the chic matte black taps and the stipes of the floor tiles - make the space feel bright and calming.
"For this project, we were aiming for clean, simple, and somewhat budget-friendly," explains Joan Enger founder of J.Patryce Design. "We splurged on the custom vanity painted in a deep, matte finish and used economical floor tile installed in a clever pattern to make it less ordinary. The result… a chic, timeless look."
How to make a small bathroom look nice?
There are plenty of small bathroom ideas that make the space look and feel nice. Consider a bold wallpaper or a bright wall paint to give it a boost in personality. You could add large mirrors to create an illusion of more space; even tiles when arranged in vertical stripes can do that. Remove the shower door for uninterrupted sightlines. And finally, pay special attention to the lighting — choose fixtures that create a soothing, relaxing mood.
What flooring makes a small bathroom look bigger?
To find out how to make a small bathroom look bigger, choosing the right flooring can be a great place to start. It's best to choose large format, off-white, or neutral tiles. The large size will make the room feel visually expansive, and muted tones will create a clutter-free, neat look within the space.

Aditi Sharma Maheshwari started her career at The Address (The Times of India), a tabloid on interiors and art. She wrote profiles of Indian artists, designers, and architects, and covered inspiring houses and commercial properties. After four years, she moved to ELLE DECOR as a senior features writer, where she contributed to the magazine and website, and also worked alongside the events team on India Design ID — the brand’s 10-day, annual design show. She wrote across topics: from designer interviews, and house tours, to new product launches, shopping pages, and reviews. After three years, she was hired as the senior editor at Houzz. The website content focused on practical advice on decorating the home and making design feel more approachable. She created fresh series on budget buys, design hacks, and DIYs, all backed with expert advice. Equipped with sizable knowledge of the industry and with a good network, she moved to Architectural Digest (Conde Nast) as the digital editor. The publication's focus was on high-end design, and her content highlighted A-listers, starchitects, and high-concept products, all customized for an audience that loves and invests in luxury. After a two-year stint, she moved to the UK and was hired at Livingetc as a design editor. She now freelances for a variety of interiors publications.
- Hebe HattonFormer Digital Editor





