24 Walk-In Shower Ideas That Will Drench Your Space in Luxury
From stylish shower curtains to nifty niches, these walk-in shower ideas are dripping with style

Jacky Parker
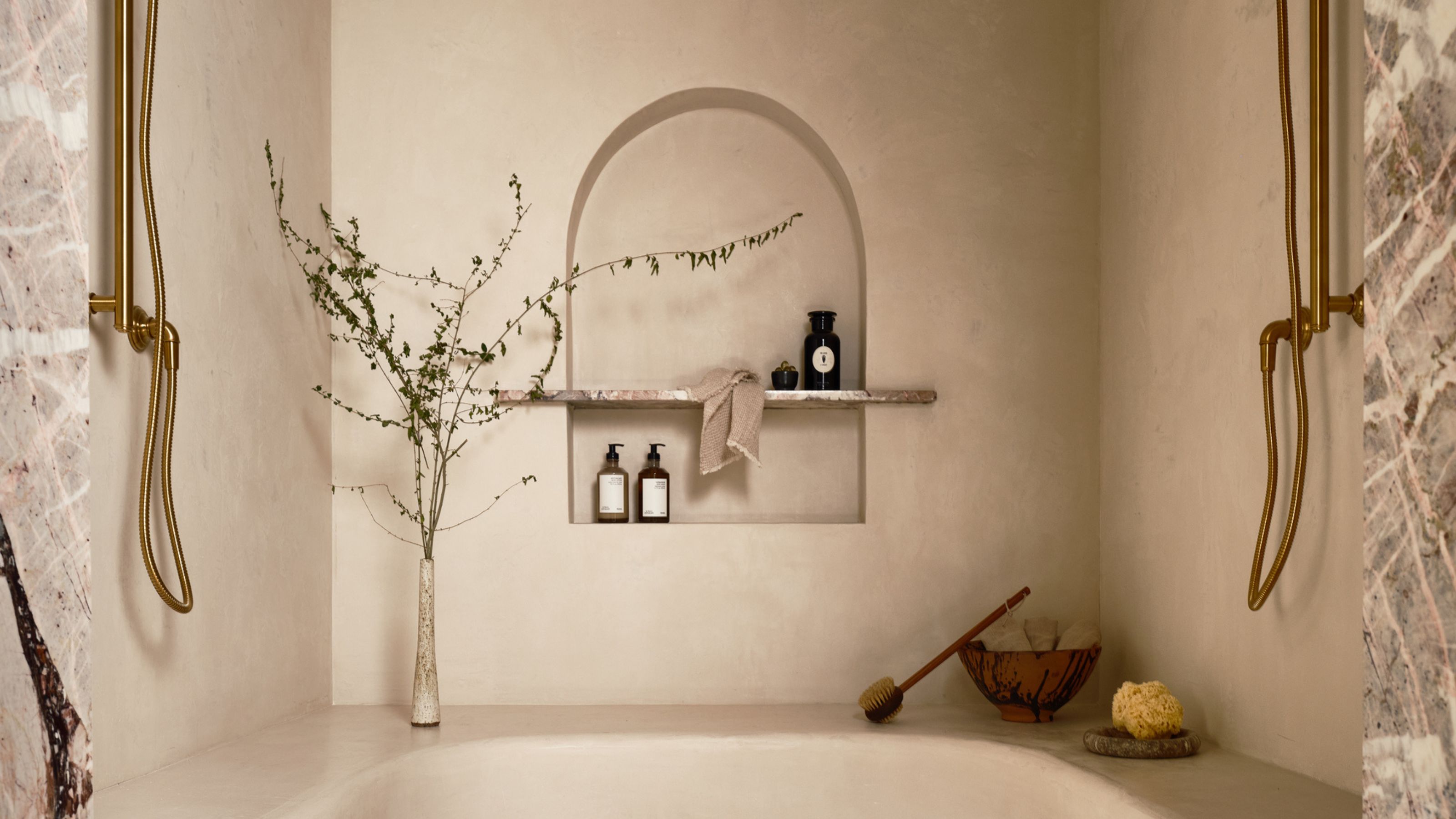
The Livingetc newsletters are your inside source for what’s shaping interiors now - and what’s next. Discover trend forecasts, smart style ideas, and curated shopping inspiration that brings design to life. Subscribe today and stay ahead of the curve.
You are now subscribed
Your newsletter sign-up was successful
The ritual of a shower is one of life's small pleasures. Whether you prefer a short, sharp rinse in the morning or a slow, steamy douse to unwind after a long day, this simple daily routine is a moment for self-indulgence. Good walk-in shower ideas are about calm, tranquility, and ease — creating a space where you can seamlessly step away from life's chaos for a moment of respite.
And that's why getting the setting right is so important. An indulgent shower starts with a beautiful design, and in the world of bathrooms, walk-in shower ideas are often the standard among designers. Compared to step-in enclosures or tub/shower combos, walk-in showers feel more luxurious.
Not sure what a walk-in shower actually means? Typically, they're more ample in size and come without hinged doors or a step, allowing you to 'walk in'. Unlike the claustrophobic effect of enclosed styles, walk-in showers let you move more freely, both within the shower and around it. From an aesthetic point of view, they also open up possibilities for bespoke, statement designs and, by reducing visual interruption throughout the space, make a bathroom feel larger and brighter.
If you're looking for shower room ideas with spa-like serenity, the walk-in shower ideas below are for you.
1. Style the Entrance with a Chic Shower Curtain
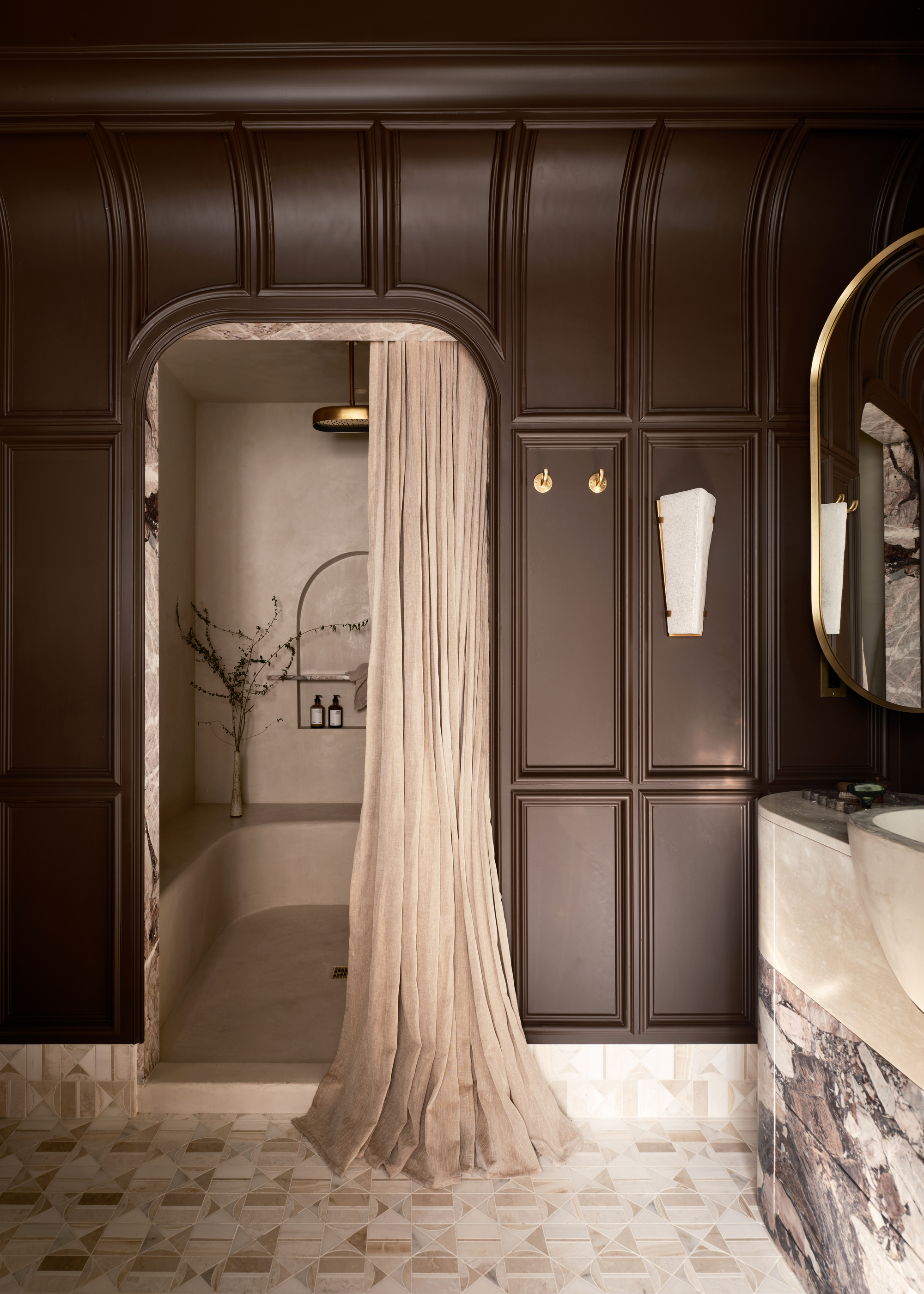
Who said shower curtain ideas can't be stylish? Once an unattractive necessity, these drapes have had a contemporary facelift in recent years. They're now being used for any style of shower, offering a great way to screen a walk-in if you want a bit of added privacy (ideal for shared family bathrooms).
In a recent project, interior designer Ginger Curtis of Urbanology Designs strategically designed a walk-in shower to maximize space while creating a sensory, tucked-away retreat nestled behind some simple drapery. The curtain helps to balance the modernity of the shower design with a tactile, cozy elegance.
"A walk-in opens up the space visually and eliminates the visual clutter of a bulky tub or framed shower door," explains Ginger. "The key is thoughtful design — using luxe finishes, smart layout, and features like this stunning shower curtain instead of glass to soften the space and add style without shrinking it."
The Livingetc newsletters are your inside source for what’s shaping interiors now - and what’s next. Discover trend forecasts, smart style ideas, and curated shopping inspiration that brings design to life. Subscribe today and stay ahead of the curve.
Ginger Curtis is the founder and CEO of Urbanology Designs. She's an award-winning designer known for her signature relaxed yet refined approach to design, creating modern interiors — and bathrooms — that a beautiful and also deeply human, layered with warmth, soul, and intention.
2. Double-Up on Showers
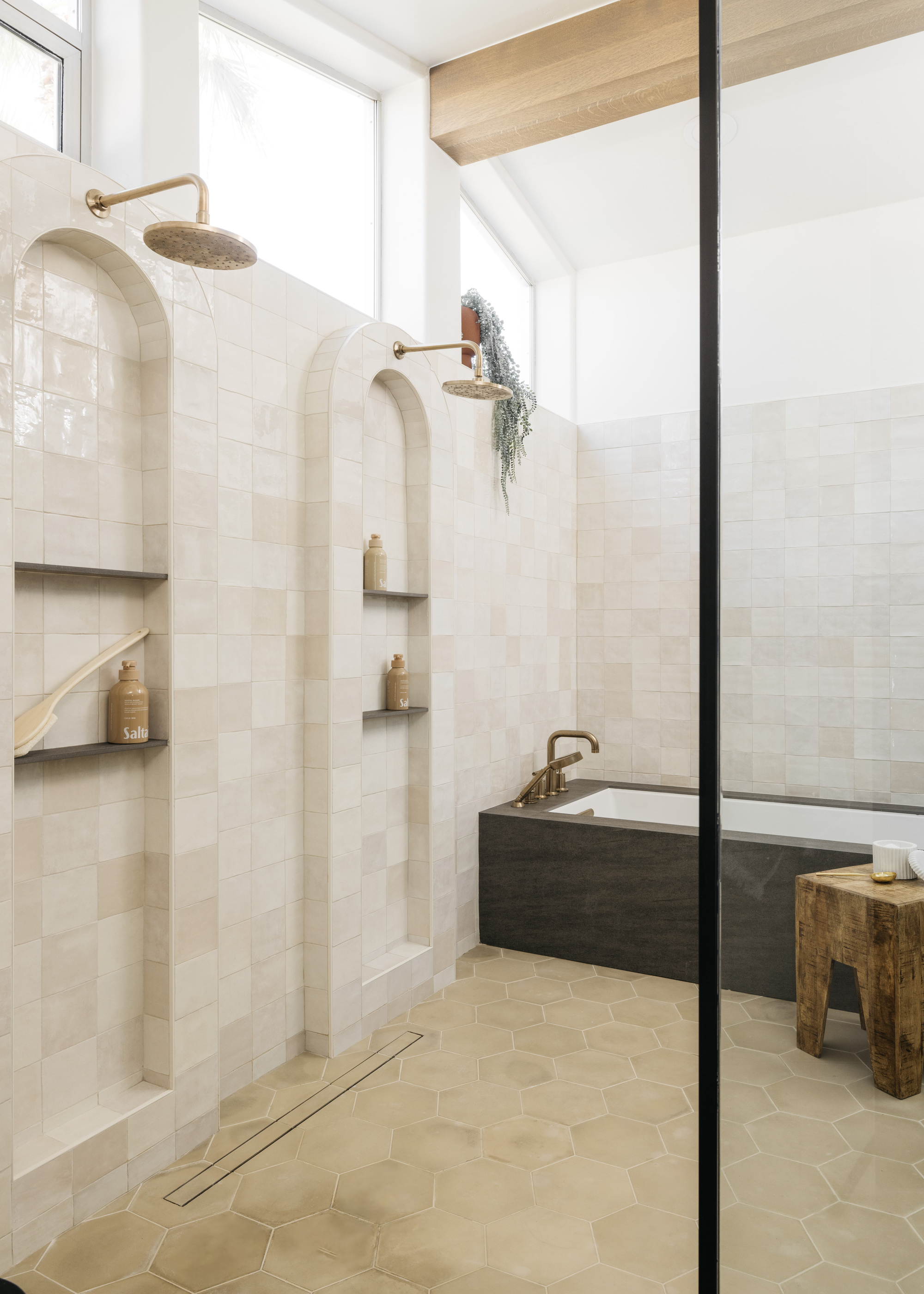
What's better than one showerhead? Two showerheads, of course. Whether it's the convenience of two people showering at once or the sheer indulgence of two streams of water at different temperatures, double shower ideas equal double the luxury. They also put your hardware front and center, making a stunning symmetrical design statement.
With the space above, designer Kami Schaffner of Collective Design Build says her clients wanted a design that felt cohesively planned, "but the long, narrow footprint of the room — combined with awkwardly placed doors and windows — posed a design challenge."
"To make the most of it, we reimagined the layout and created a doorless walk-in shower, placing the tub inside the shower zone to form a modern wet room," she explains. "The open layout allowed us to go big — with dual showerheads, ample space, and designated zones for each person to store their self-care essentials."
According to Kami, double showerheads are one of the most requested features. "When the shower is generously sized, it just makes sense," she says. "Couples can use the space at the same time without crowding, each with their own showerhead and storage. It’s functional luxury at its best."
3. Choose Bold, Playful tiles
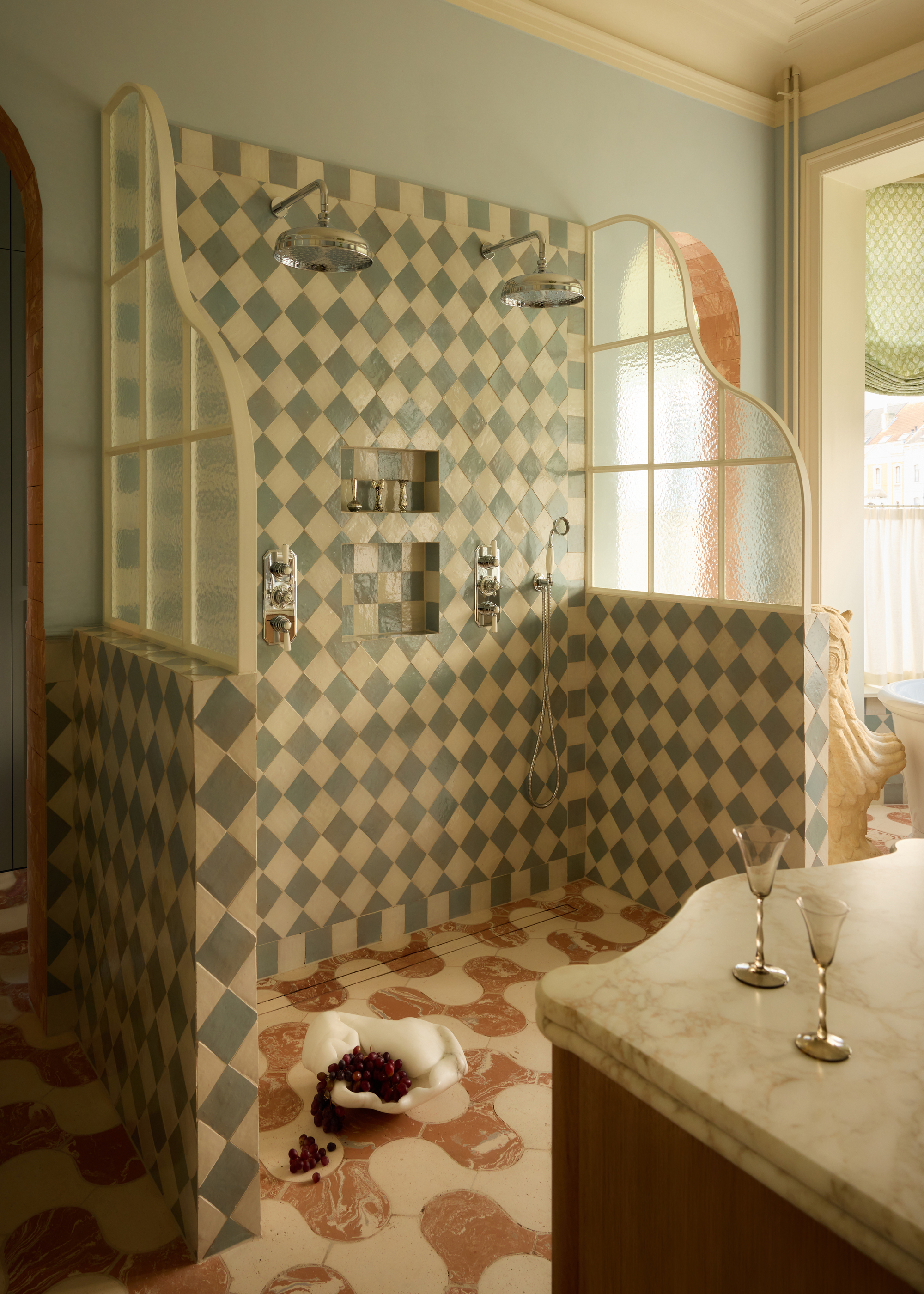
Bold shower tile ideas are the best way to make a design statement, and walk-in showers show off tiles far more overtly than traditional shower enclosures. For a visually arresting design, be daring with your choice of tile color and configuration, just as this shower design by interior architect Aurélie Penneman de Bosscheyde has done.
Inspired by the classic architecture of their home's exterior, the owners wanted to put a contemporary twist on traditional design. "The tile inspiration was drawn from the modernist Villa Borsani in Milan, dating back to the early 1940s," says Aurélie. "The curved shapes of the tiles are echoed in the gentle curves of the cabinetry, creating a visual rhythm throughout. The color palette ties everything together harmoniously."
Aurélie Penneman de Bosscheyde prides herself on taking projects from conception to completion. She established her own interior architecture studio back in 2018 and specializes in high-end residences and prestigious real estate projects in Belgium and internationally. She doesn't define her work by a single style, but by the individual stories the spaces tell.
4. Or Drench in Stone For a Seamless Finish
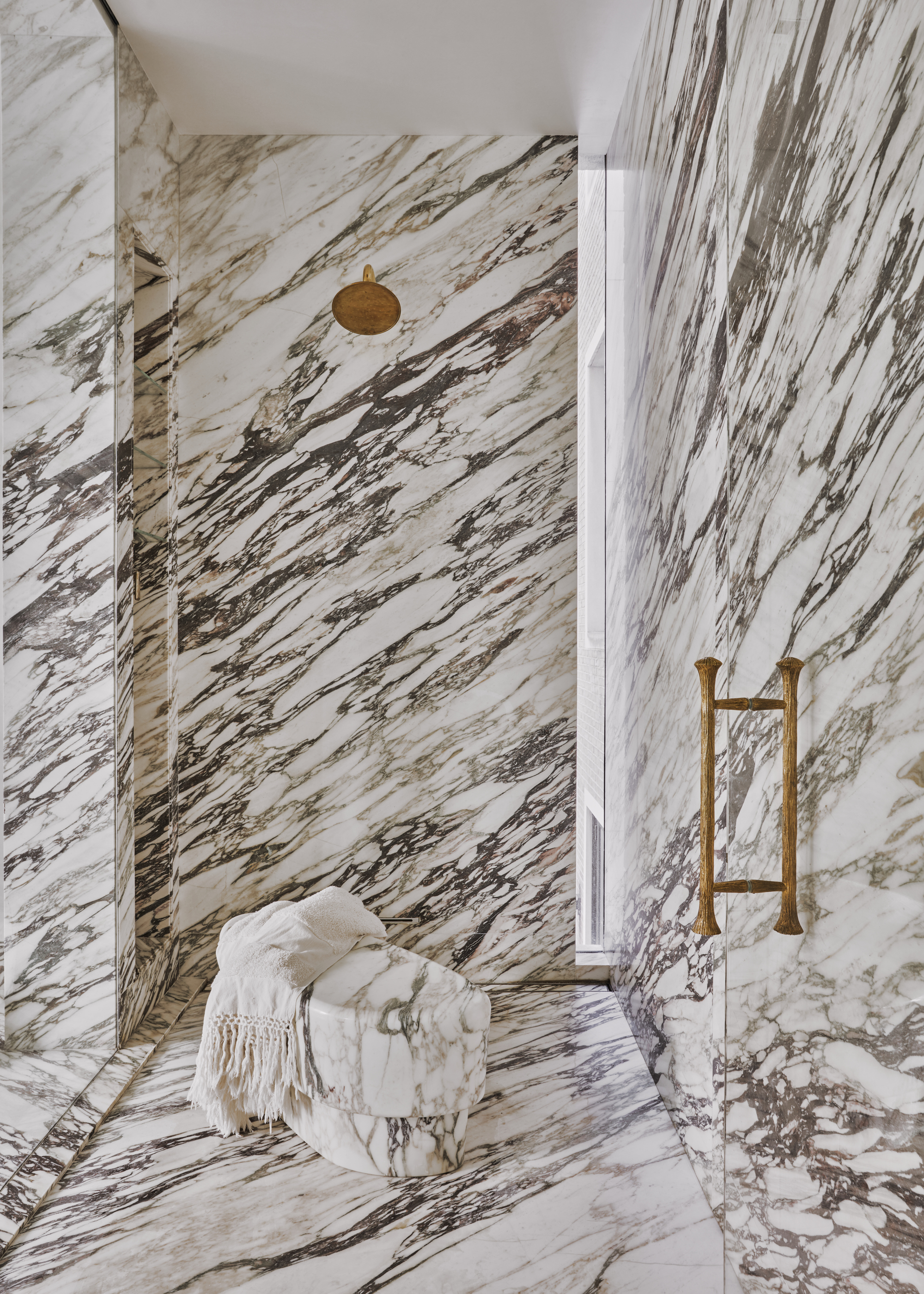
Not everyone wants the 'broken' effect of tiles. If you lean towards a more minimalist style, large-format tiles might be more your thing. This type of design, known as slab showers, offers a seamless effect that feels contemporary and works especially well with luxe stones like high-contrast marble.
"I wanted the shower to feel like it was a part of the room," explains interior designer Julie Hillman, of the walk-in shower idea above. "I hid the faucets and everything in a niche so you can’t see anything but a glass box. It was important to me to use a powerful stone and for the floor to continue from outside of the shower, so it's all cohesive. Then I used a leftover block of stone to create a stool with an organic shape."
This unified look lends itself especially well to walk-in shower ideas, which tend to make the space look more expansive. "I often specify large format porcelain tiles set horizontally in walk-in showers, making the space appear larger," adds interior designer Julia Mack. "The result is virtually seamless and contemporary without all of the grout joints of a smaller, more standard tile."
5. Make It Sculptural
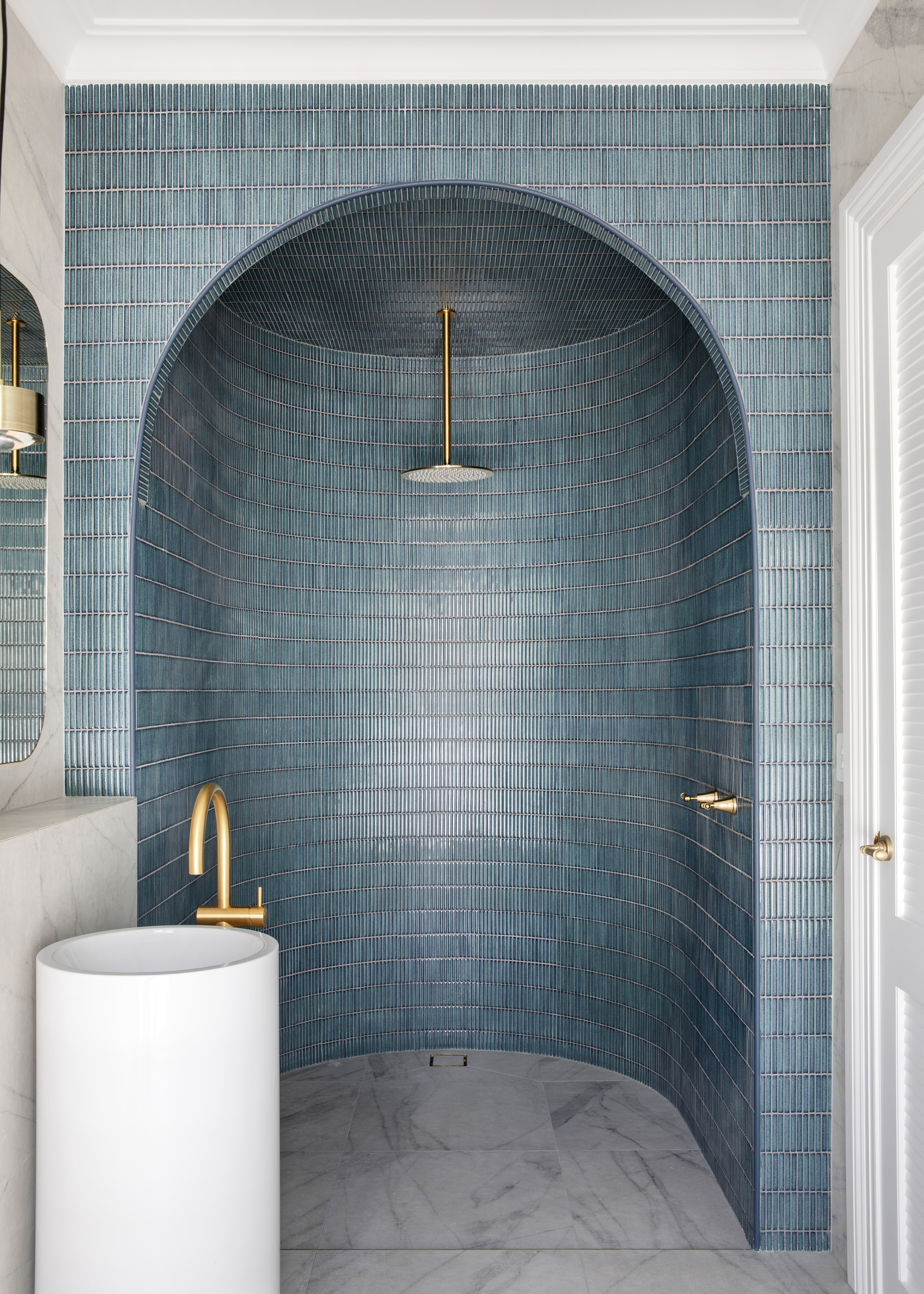
Walk-in shower ideas are a great way to embrace unusual architectural details such as nooks or curves. If you like the look of sculptural showers, curved shower walls are all the rage right now.
Take the space above, designed by Three Birds Renovations, for example. "We made a bold statement in this kids’ ensuite with a floor-to-ceiling tiled arch framing the shower like a work of art," says the team. "It's fun, functional, and a little bit fabulous, showing how even the smallest spaces can pack a serious style punch."
The rounded nook, clad in blue zellige Kit Kat tiles, has a truly cocooning feel. It gives the shower the same sense of coziness and privacy that you'd find in a traditional enclosure, but with the ease of accessibility found in a walk-in shower.
6. Stripe Your Shower With Tiles to Add Height
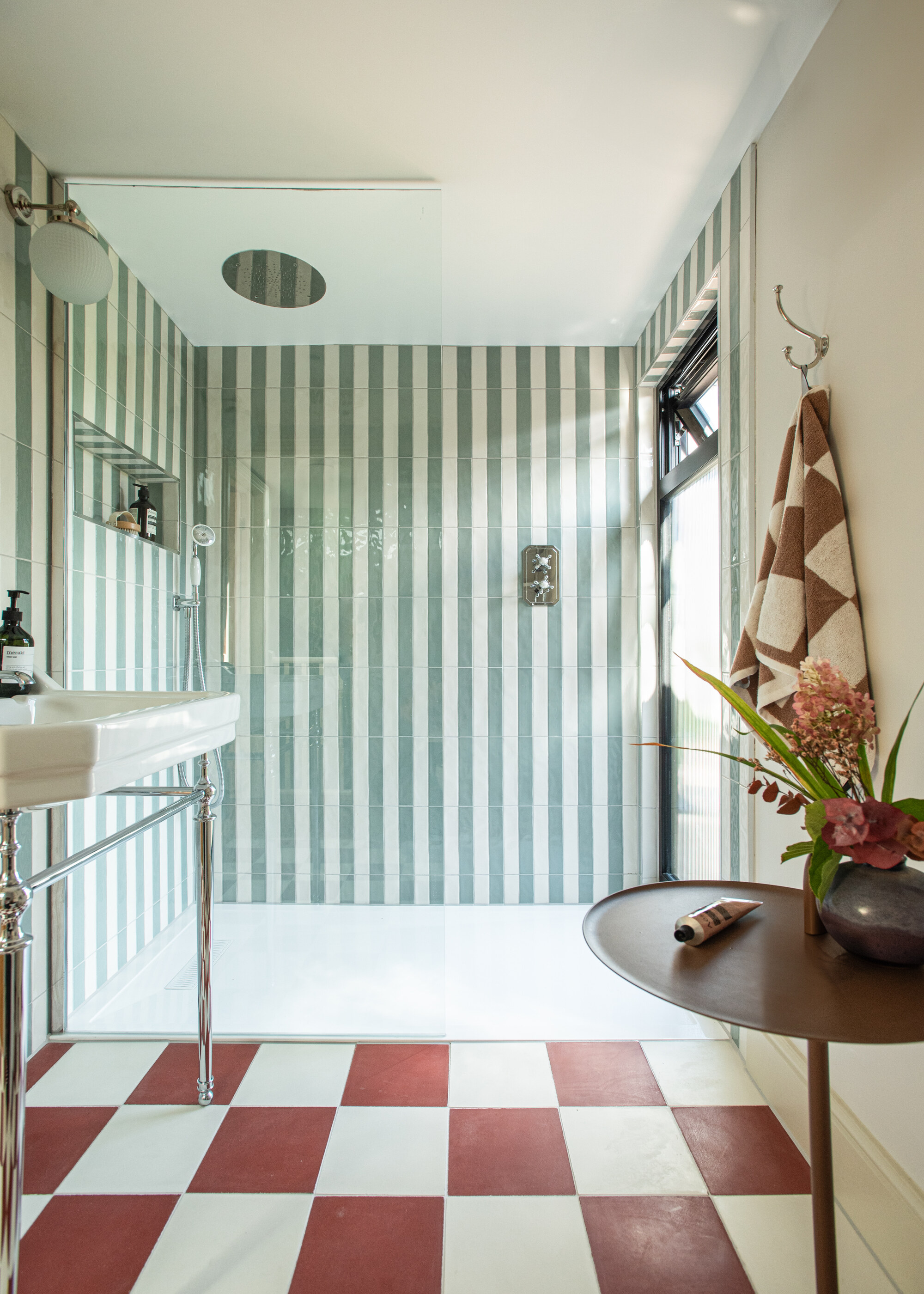
Striped tile configurations have been a key shower trend in recent years, especially when laid vertically. This simple layout can look so effective, bringing color to a space to tie a bathroom together, and it also has the illusory effect of heightening a room (something that works especially well in large walk-in showers, which can lean on the imposing side when tiled in a single color).
"A walk-in shower was ideal for this room as we had to plan a lot into this space yet keep the drama of the tiling as the main focal point," explains designer Sarah Simmonds of the space above.
"We played on the low ceiling by using vertical striped tiles to visually stretch the height," she adds. "We also incorporated a flush ceiling-mounted shower head, shower niche, and concealed vanity mirror cabinet to help make the space work as efficiently as possible, allowing the colors, patterns, and textures to take center stage."
7. Frame the Doorway
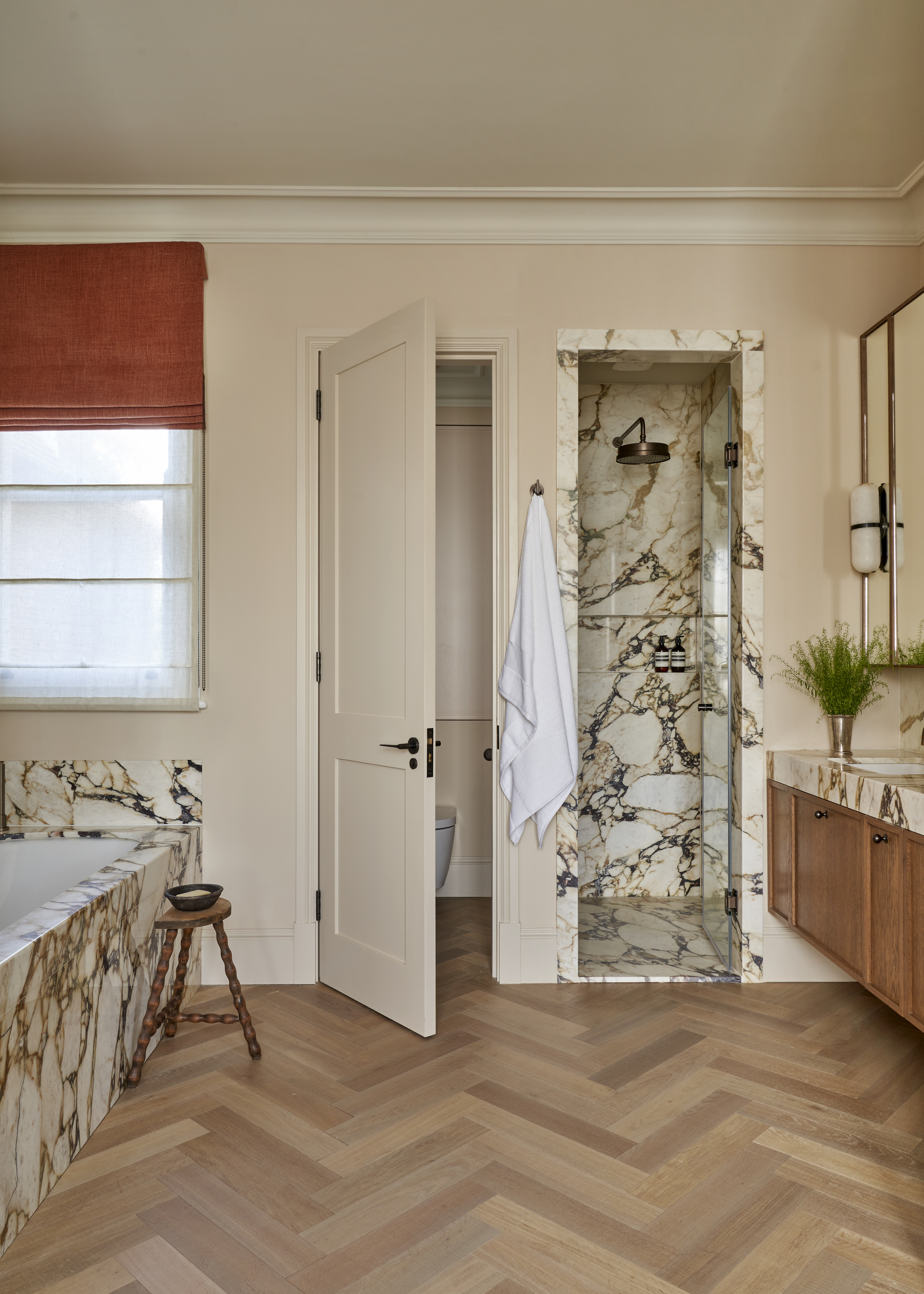
Walk-in shower ideas don't tend to have doorways in the traditional sense, but they may have some form of opening. When this is the case, consider zoning off the area by framing the doorway, adding depth and dimension to your modern bathroom idea.
In the space above, the same high contrast stone seen in the tub, vanity, and shower spills over onto the door frame, inviting you in. This beautiful outline not only makes the space look more cohesive, but it also allows the small, tucked-away walk-in shower to really stand out.
According to Eliza Davey of architecture and interiors practice, De Rosee Sa, luxury and calmness were at the center of the plans for this master bathroom suite. "A walk-in shower offered the cleanest, most generous layout and allowed us to create a pleasing symmetry, its entrance aligning neatly with the adjacent door to the WC," she explains. "We framed the shower in the same warm-toned Viola marble as the bath, echoing its sculptural presence and drawing a subtle visual thread between each element."
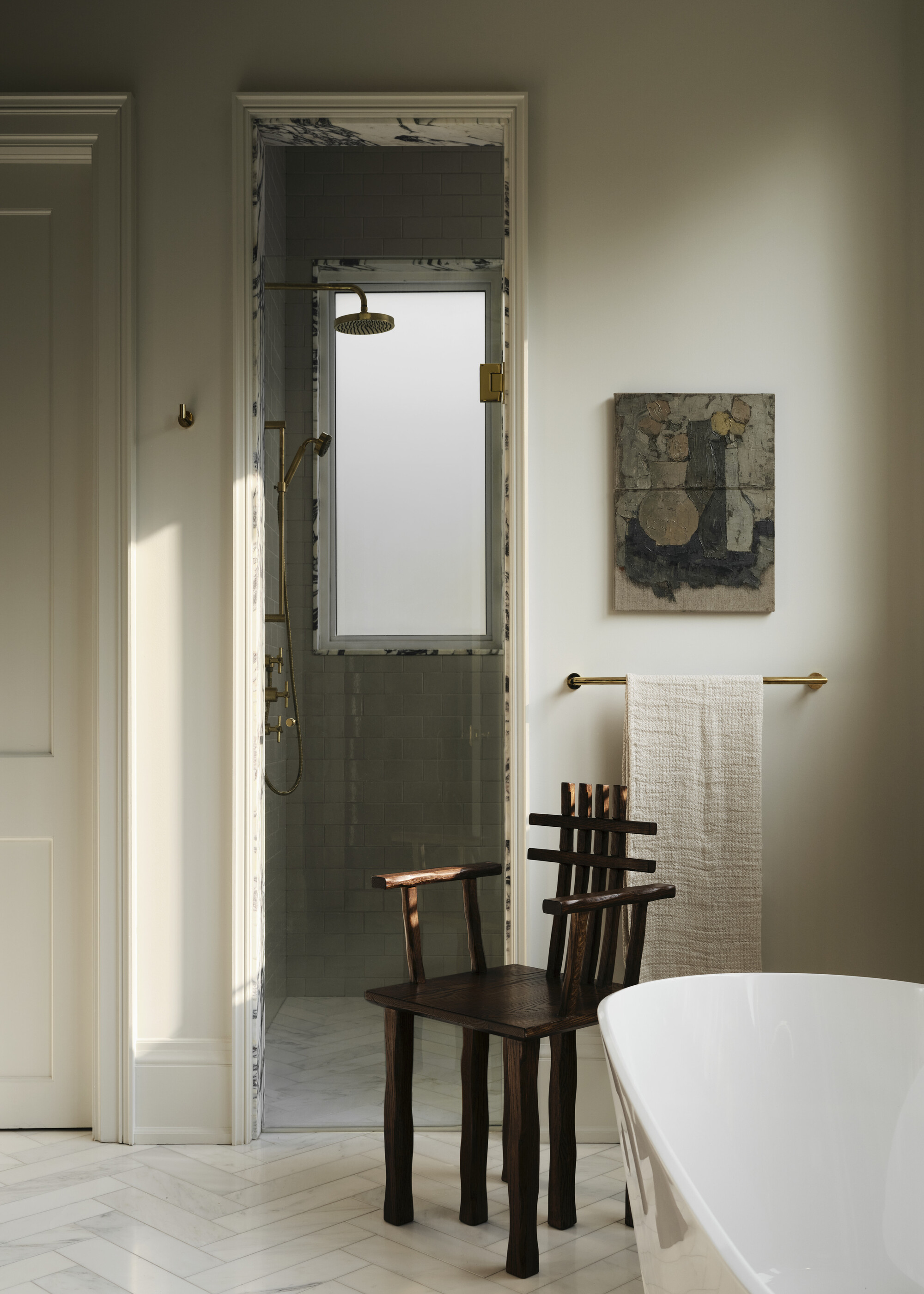
It's a technique also used by Allison Willson, principal designer at Allison Willson Design. "We had two different types of natural stones in this bathroom, Calcutta on the floor and a busier Arabescato on our counters," she says.
"We decided to carry this beautiful Arabecato into the shower by framing our doorway and interior window," Allison adds. "It's a beautiful way to create visual interest and repetition in this space."
8. Integrate a Tub into Your Walk-In Shower
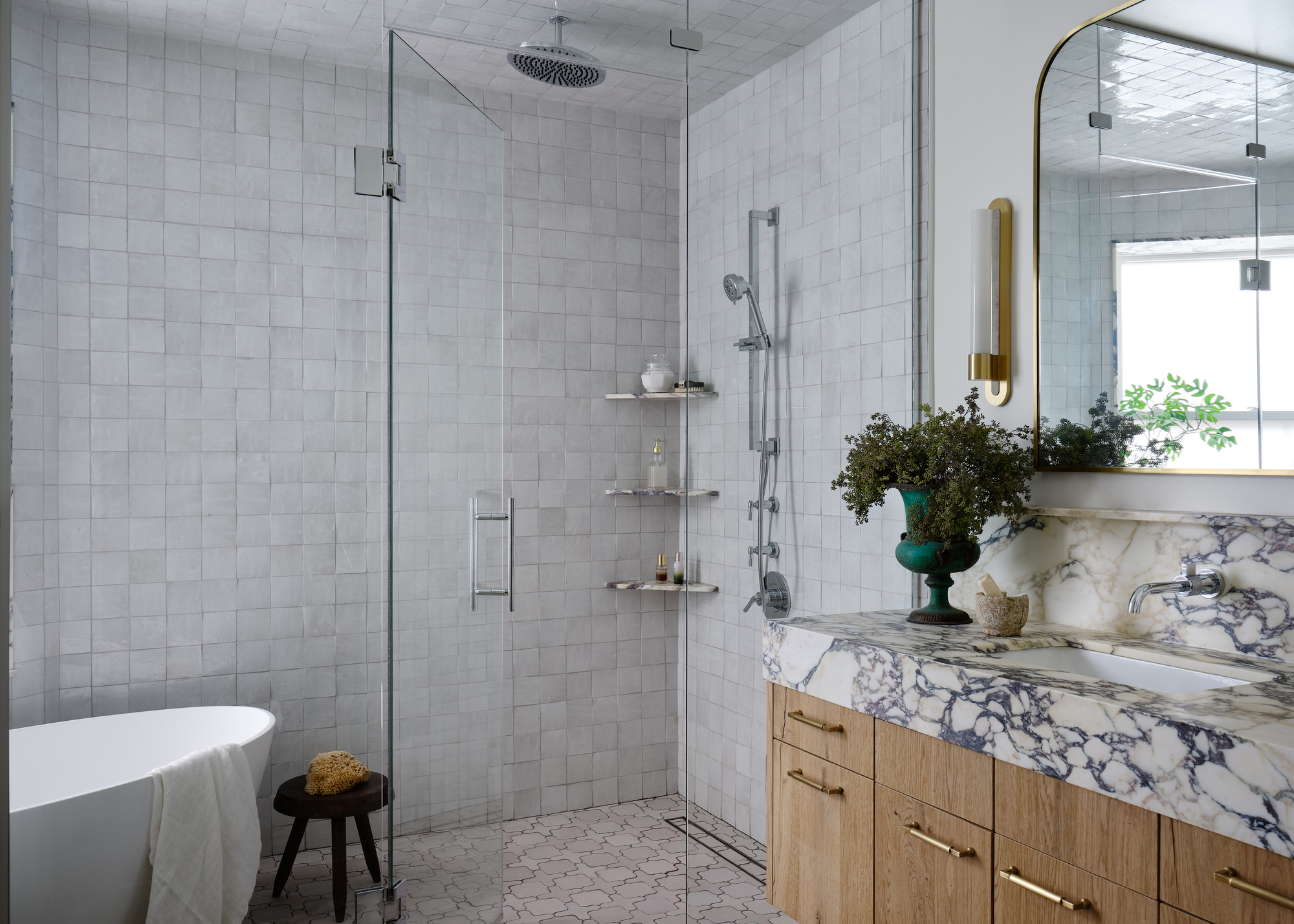
If space allows, turn your walk-in shower into a fully immersive wet room idea by including a bathtub within the same area. This layout can transform your whole bathing experience (try a cold rinse after a warm soak!) and allows for a more cohesive visual design.
Sarah Montgomery says a shower bathtub set-up is sometimes necessary if you have an awkward blueprint. Faced with the challenge of an awkwardly angled wall that disrupted the layout of the bathroom shown above, she had to be innovative with her design.
"To accommodate a spacious double vanity, a toilet room, soaking tub, and steam shower, we reimagined the space by designing a combined shower room," Sarah says. "At the far end of this room — where the angled wall narrowed the footprint — we positioned a compact soaking tub that fit perfectly into the niche. Nestled beneath a window, the tub feels naturally integrated, as if it were always meant to be there."
9. Box It In
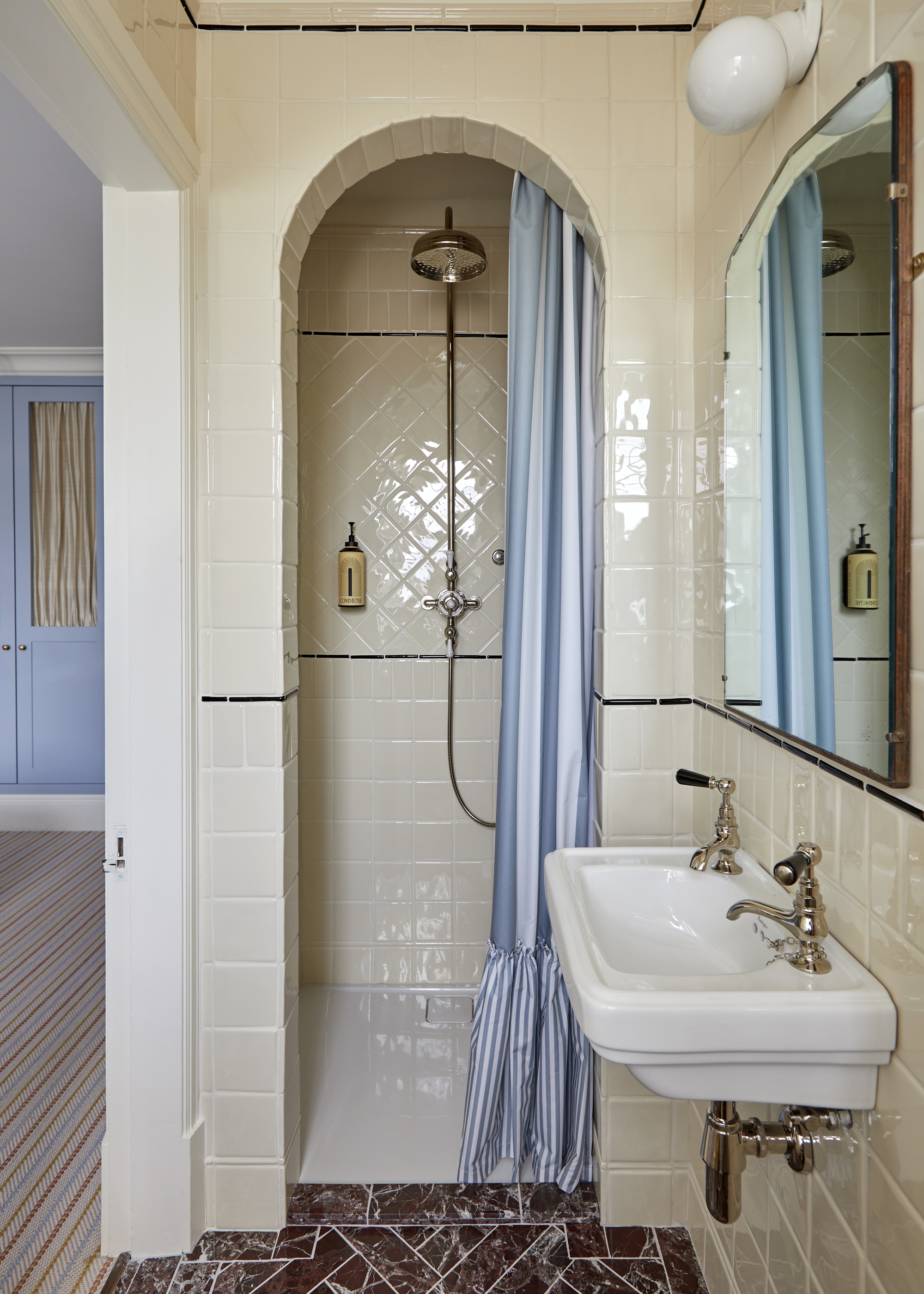
A 'boxed-in walk-in shower' might sound like a contradiction, but by encasing your shower within a walled area, you can optimize the kind of awkward partitions or corners often found in small bathrooms.
"Given the rather compact footprint of this ensuite bathroom, we wanted to create something that would set it apart from the other larger bathrooms," explains Charlie Tilbury, co-founder of Penrose Tilbury and designer of the space above. "It's often the smaller spaces where you can add in the most appreciated details, so we embraced the room's constraints and designed the comforting 'boxed in' shower niche accessed through a tiled arch."
To avoid a shower door opening awkwardly into the room, the design team chose a striped shower curtain, which adds another layer of detail to help zone the space. "It also complements the color scheme in the adjoining bedroom," adds Charlie.
10. Include a Shower Bench
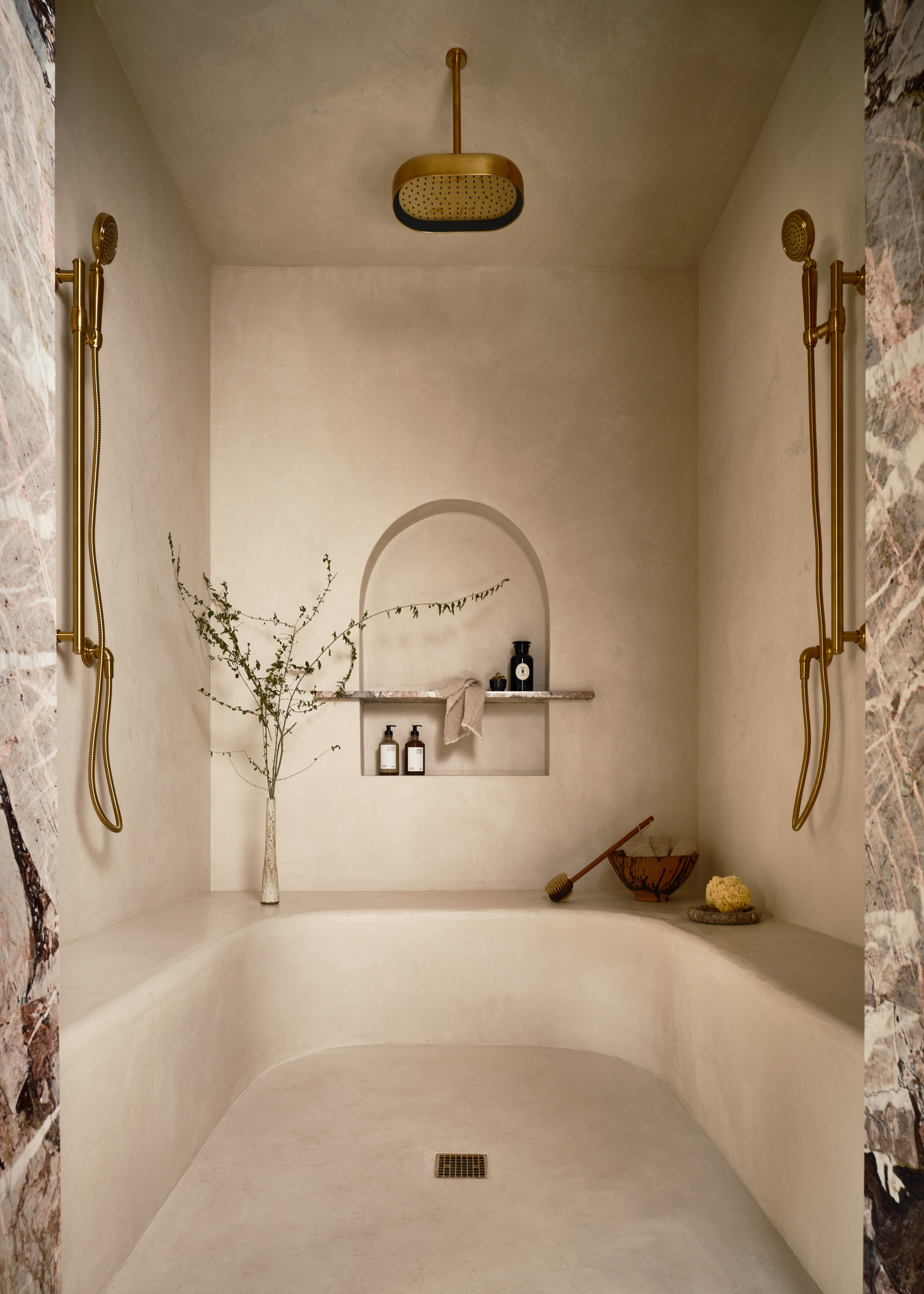
For a true spa bathroom feel, add a bench to your walk-in shower ideas. This thoughtful addition isn't only great for storage, but also allows you to take a short rest during a shower so that you can take your self-care seriously.
Inspired by European spas, Ginger Curtis at Urbanology Designs wanted to create a truly serene shower in the design above. "Stepping inside feels cozy, enveloping, and even triggers a dopamine release — it’s a space that nurtures both body and mind through Neuroaesthetics," she says.
Paired with the waterfall shower, the dual shower heads on the walls also magnify that sense of luxury, offering shower streams from multiple angles.
11. Bring the Outdoors in With a Glass Wall

When deciding on the type of shower for your space, nothing says luxury better than an indoor-outdoor shower. A floor-to-ceiling glass wall is ideal if you have a lush garden or landscape on your property, and works especially well with walk-in showers, which already convey a sense of openness and state of liminality.
Consider frosted glass or beveled glass to ensure privacy, or choose blackout smart glass that can deliver complete privacy and control with the click of a button.
In the space above, designer Joshua Smith set out to create a liminal space that bridged the gap between outdoors and in. "With this shower, it was important for me to work with the existing aggregate brick on the exterior and select a wall tile that complements it for a seamless transition," he says. "I chose a mosaic that had a variety of earthy travertines to not compete but rather add a layer of texture. There was no need to overdesign a shower that is accompanied by an amazing view like this one."
12. Set Your Walk-In Shower on a Platform
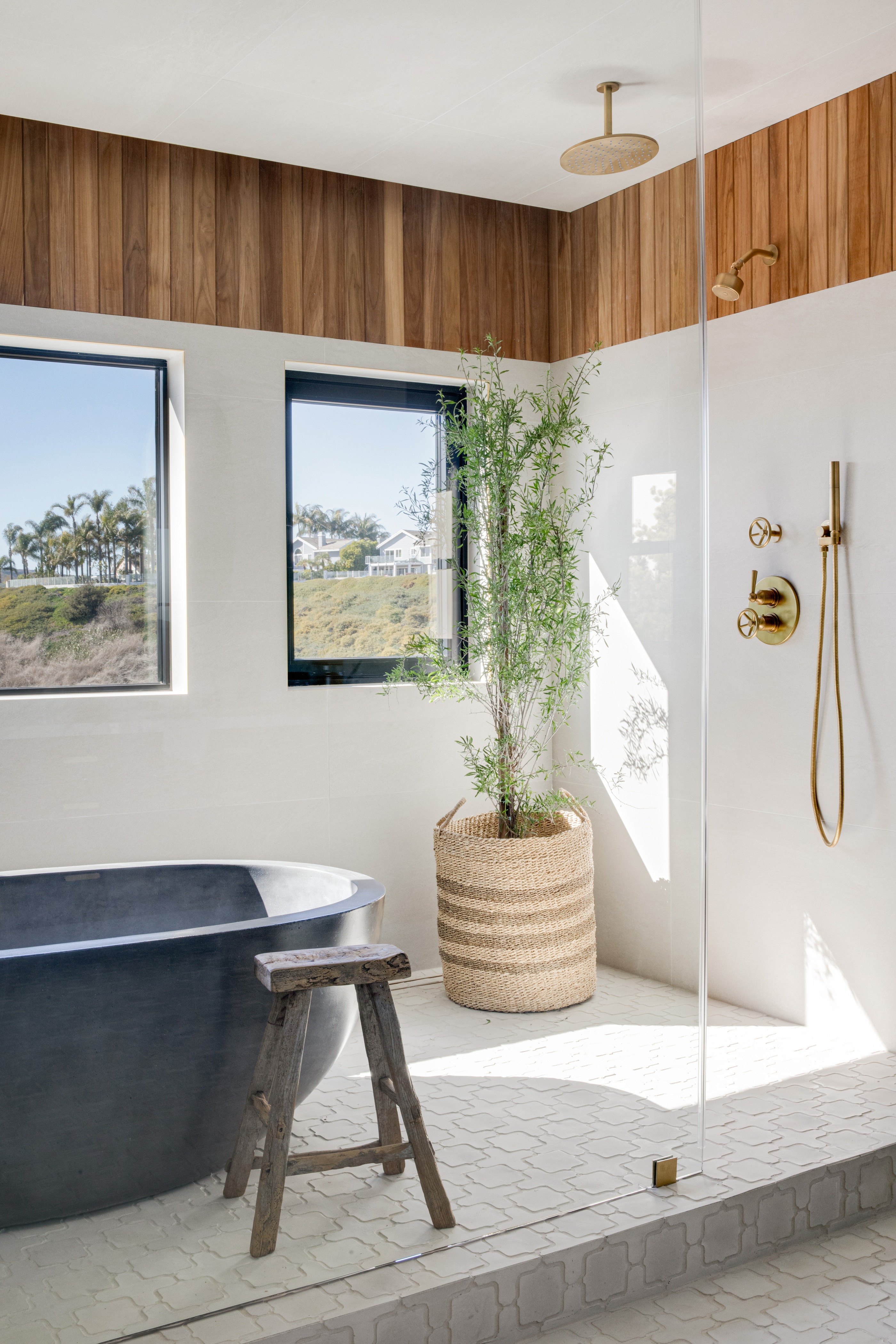
Want to mount your walk-in shower area and give it its own separate space in the bathroom? Consider designing one on a platform. By raising the floor, not only do you bring the shower area into focus, but you are also able to section it off from the rest of the room so it remains dry and usable at all times. (It's a practical choice for plumbing, too.)
Lindye Galloway, founder and chief creative officer of Lindye Galloway Studio, was tasked with creating a serene shower retreat for her clients. "I've always wanted to incorporate a platform like this, and it was the perfect addition to divide the large bathroom with dimension," she says, referencing the walk-in shower above. "It created an elevated moment that highlighted this statement spa-like space."
13. Design a Walk-In Shower Under a Skylight
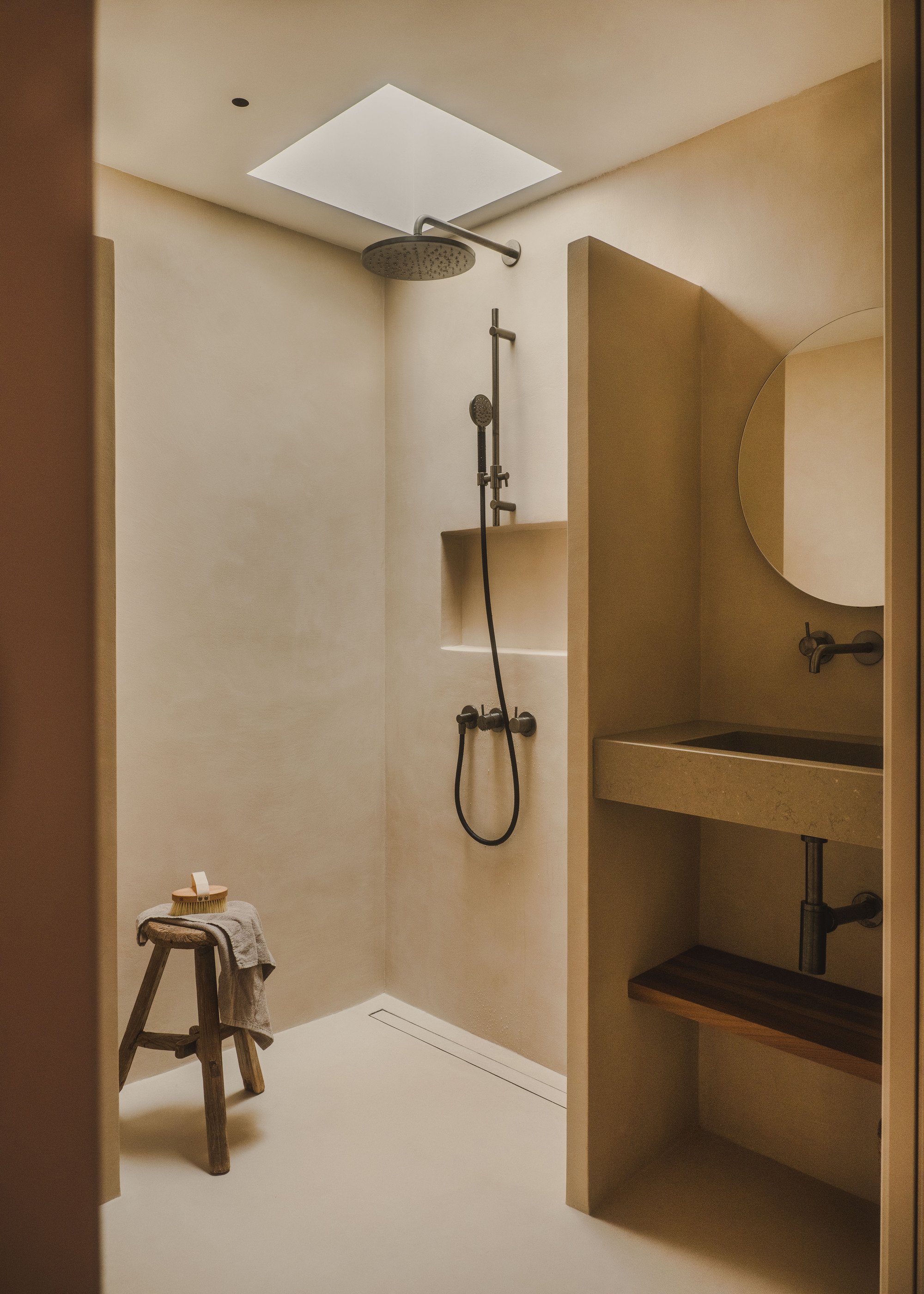
Designing a walk-in shower under a skylight makes for a truly immersive showering experience. In the morning, the natural light will have a stimulating effect that helps regulate your circadian rhythm, and in the evening, you can moonbathe under the stars.
For the project above, designers at Studio Go Ibiza needed to design a shower with accessibility in mind, but wanted to avoid a space that felt "adapted". "This en-suite bathroom, complete with a walk-in, captures that intent," says founder of the studio, Sam De Ridder.
"The existing skylight became the central anchor, around which we organized the layout, resulting in a space where daylight, access, and clarity come together seamlessly," Sam adds.
Besides making a small bathroom feel brighter, there are a host of other practical benefits to bathroom skylights, too. They can help prevent mold growth, reduce electricity bills, and sometimes even negate the need for a bathroom fan (if ventilation is built-in), not to mention being a great option for windowless loft bathrooms.
14. Choose Recessed Fixtures for a Streamlined Space
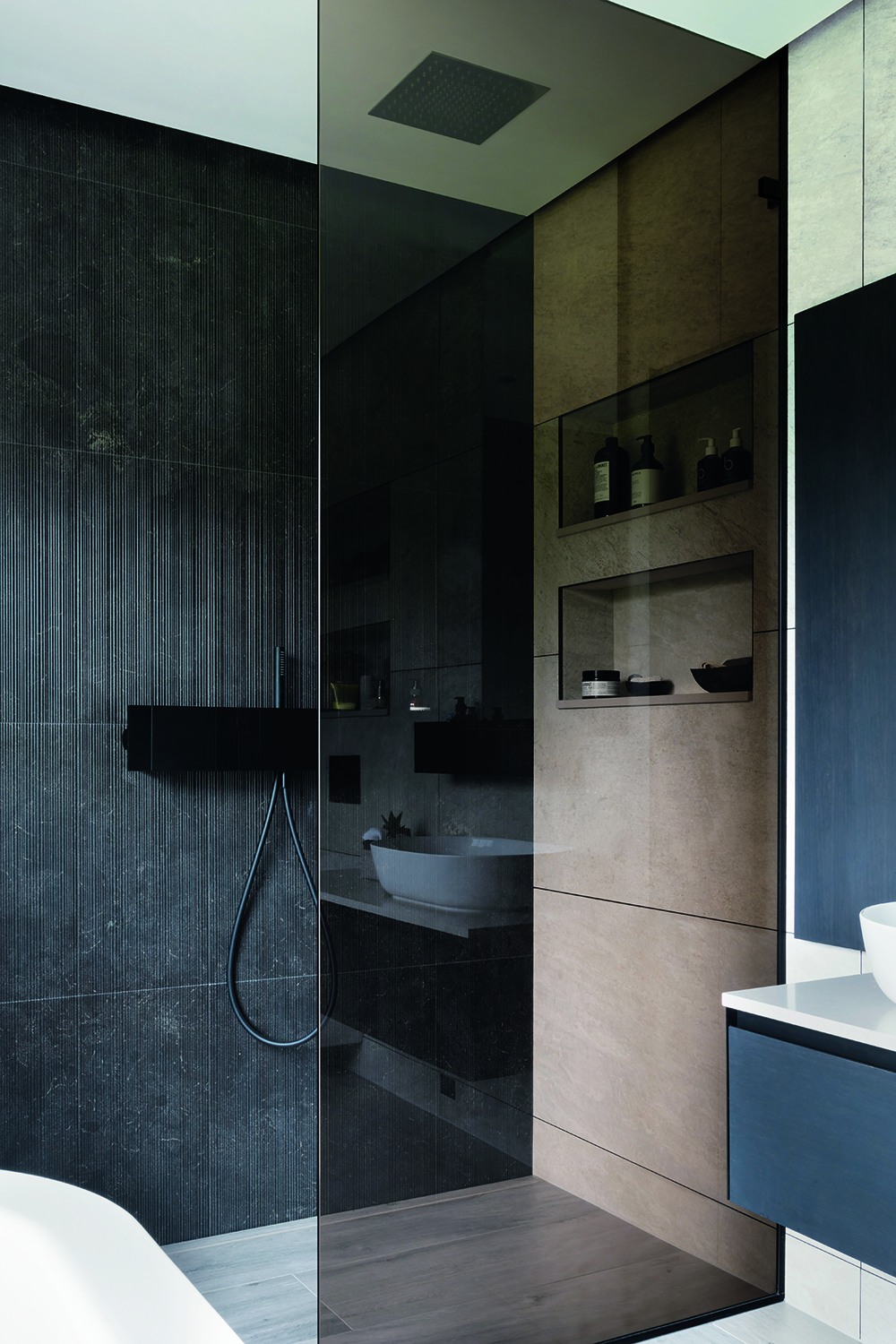
With the aim of squeezing a walk-in shower into a compact space, designer Katie Agombar of West One Bathrooms knew she had to employ a few design tricks to maximize space.
A shelving niche and a recessed rainfall showerhead were obvious choices for a streamlined finish. Both lend themselves well to walk-in shower ideas, which often boast a clean, seamless look and feel. Unlike traditional shower enclosures, the lines of the shower are entirely uninterrupted.
"The starting point was to clad the far wall, opposite the entrance door, in dramatic ribbed black marble tiles to draw the eye along the length of the room and add impact to the new walk-in shower area," Katie says. "A panel of bronze-tinted glass prevents water splashing onto the adjacent basin vanity area, and zones the showering space without cramping the room."
15. Introduce a Cool Color Palette
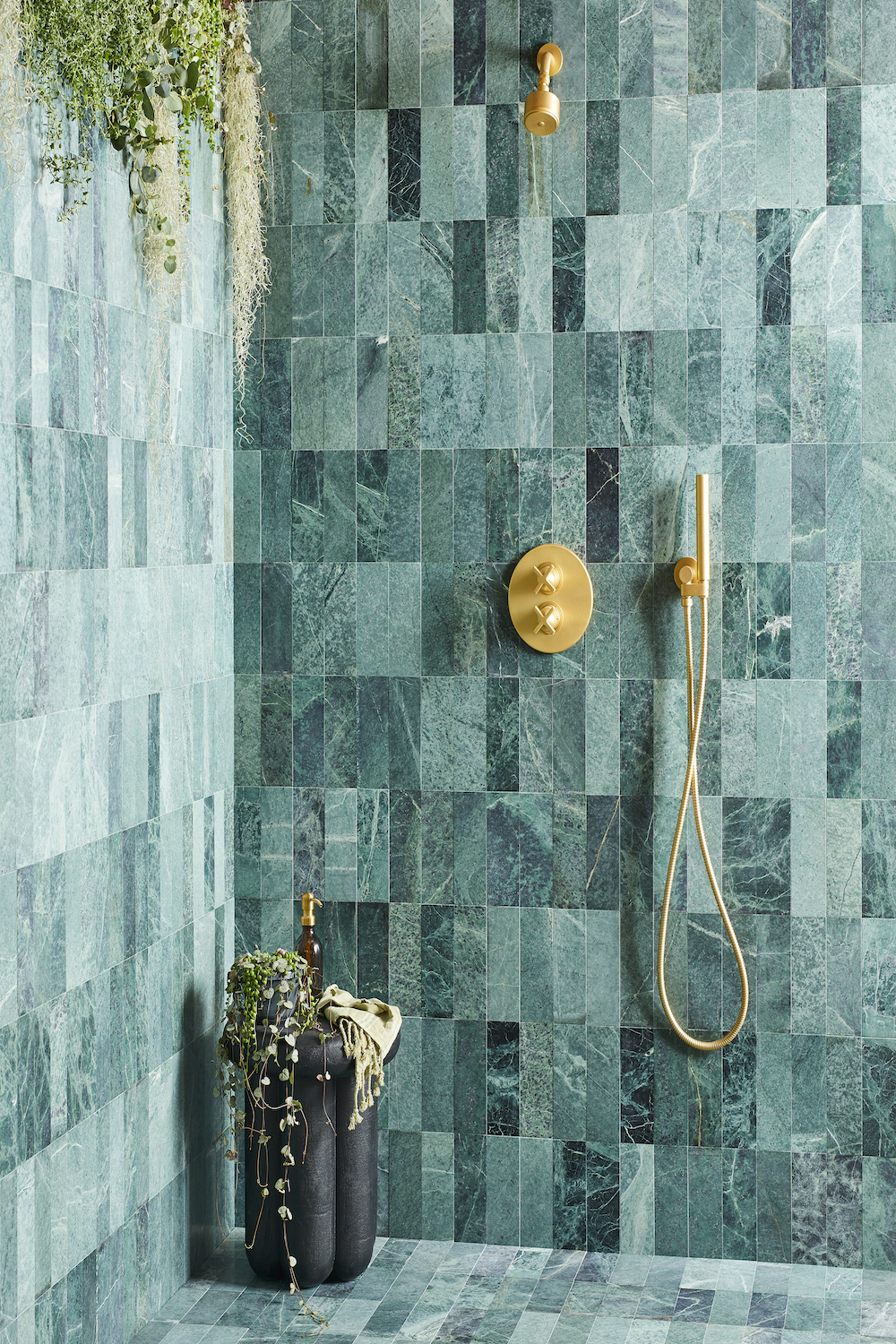
To turn your walk-in shower ideas into a truly transportive corner of your home, use color wisely. "We recommend choosing a color and material that you love, rather than following a particular trend," says Lee Thornly, founder of tile brand Bert & May. "Consider whether to use the same ones throughout, such as plain or patterned tiles, or a natural material such as marble on both the floors and walls of the shower."
For a calming effect, cool greens and blue tones work especially well. These nature-inspired hues have been proven to have a relaxing effect on humans, so they make a great choice for luxurious walk-in shower ideas. For something more elegant and sophisticated, consider deep, rich tones like burgundy or plum in contrasting matte and gloss.
16. Stick to the Budget by Panelling Walls
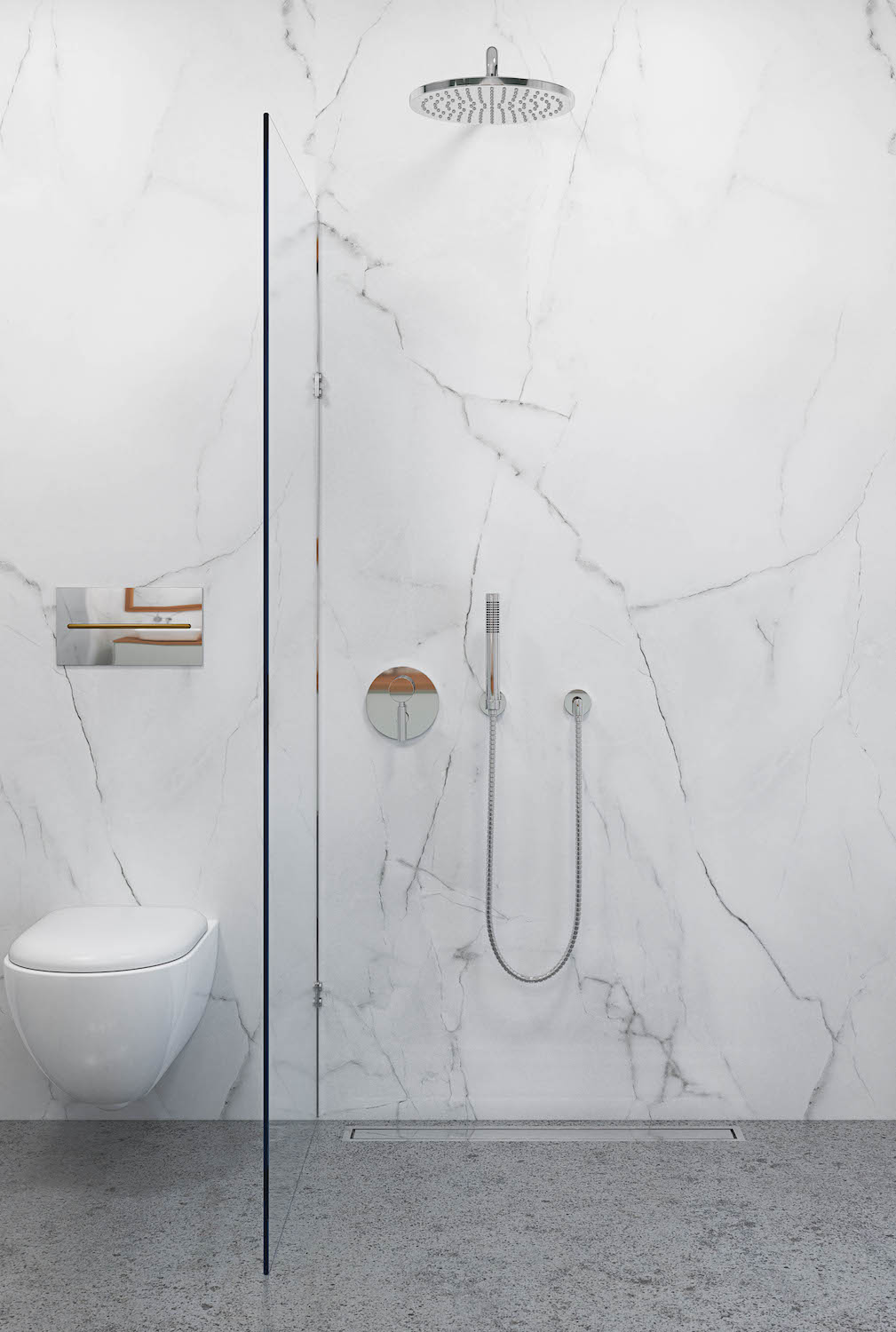
Stone tiles are a beautiful choice for walk-in shower ideas, but they're expensive and require a lot of maintenance. If you know you're not going to be living in your property for the long haul, there are some more affordable alternatives.
"To avoid the cost of tiling the walls, install simple panelling," says James Lentaigne, Creative Director of Drummonds. "This works well visually without costing a great deal if your budget can't stretch to expensive tiles or marble. It's also relatively inexpensive to change if you want to give a room a fresh new look."
From sheets that look like tiles and wood to natural stone and printed designs, there are a myriad of bathroom wall panel ideas to choose from.
17. Boost the Mood With Lighting
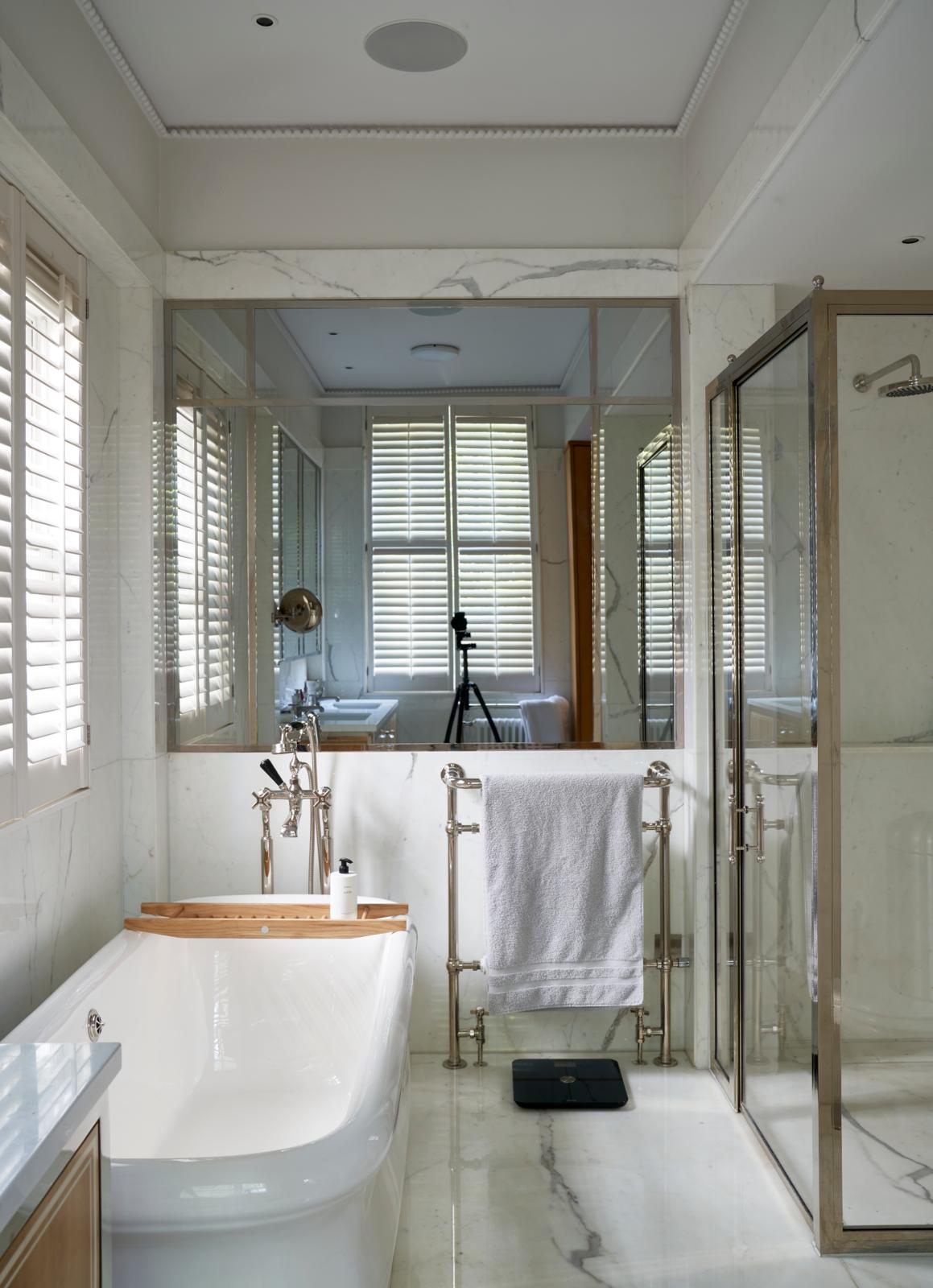
Fixtures and fittings are obviously important since they're what you notice first, but don't forget to consider bathroom lighting ideas in your walk-in shower design. This is not just for the aesthetics but for well-being benefits too.
"Many of my clients ask for colored LEDs to be installed in the ceiling of their shower," says Charu Ghandi, founder of Elicyon. "This is more than just a decorative detail: it’s also therapeutic. Benefits of chromotherapy (as this type of lighting is known) include boosting energy and relieving tension."
Again, unlike a closed-off shower plan, walk-in showers allow you to experiment with more lighting ideas since they'll be visible from the rest of the surrounding bathroom.
18. Accent with Black Fixtures
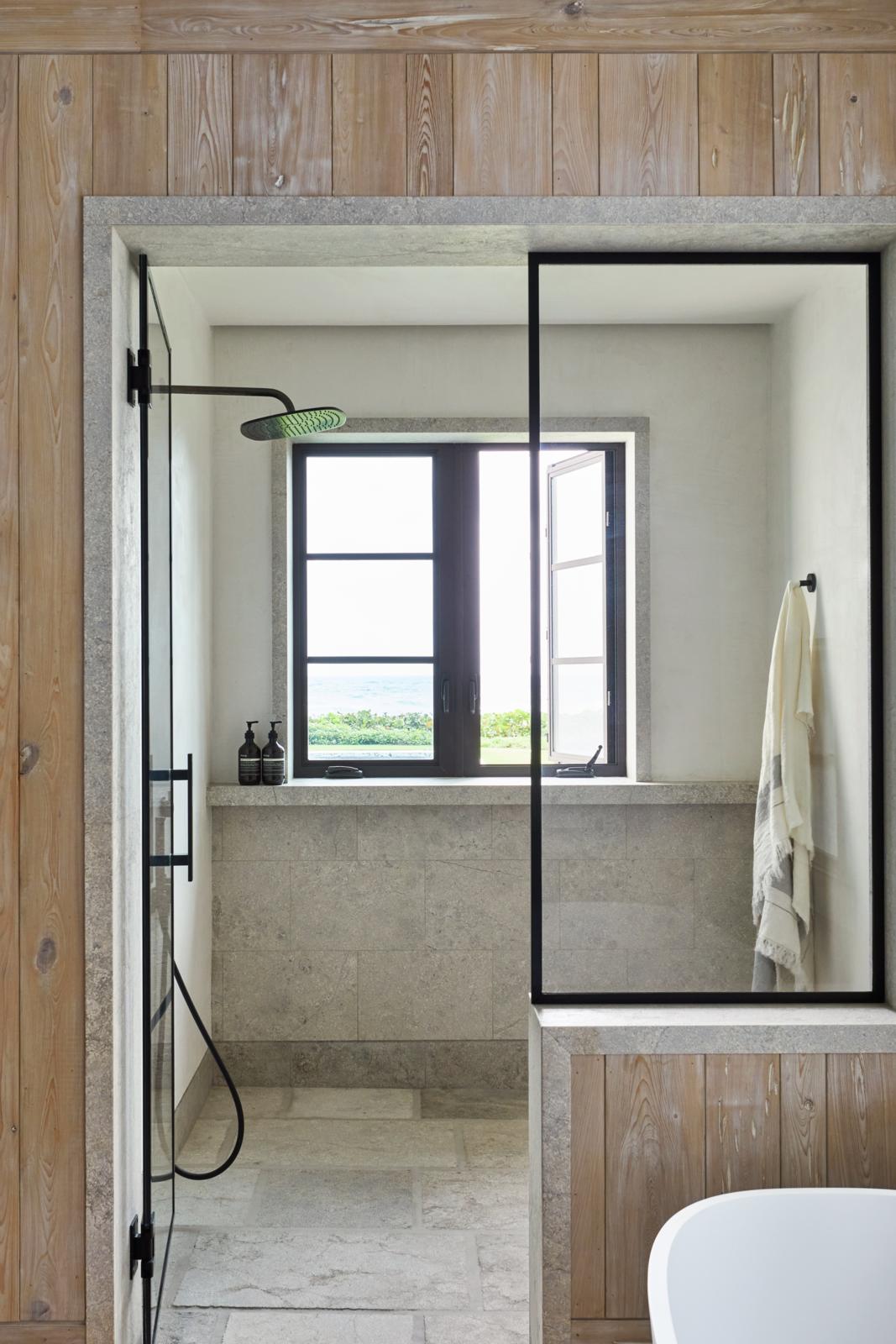
Black taps and shower fixtures are one of the biggest bathroom trends, so it makes perfect sense to pair them with similar accents that carry through into your walk-in shower. Crittal-style framed windows, glass panels, or doors make a great choice for a walk-in shower, helping define clean lines and make them stand out.
With two trends nailed in one, the bold black accents in the shower room above are offset against the soft rustic style and timeless feel of the limed wood panelling and natural stone surfaces. The contrast brings beautiful balance to the space.
19. Coordinate Stone Surfaces
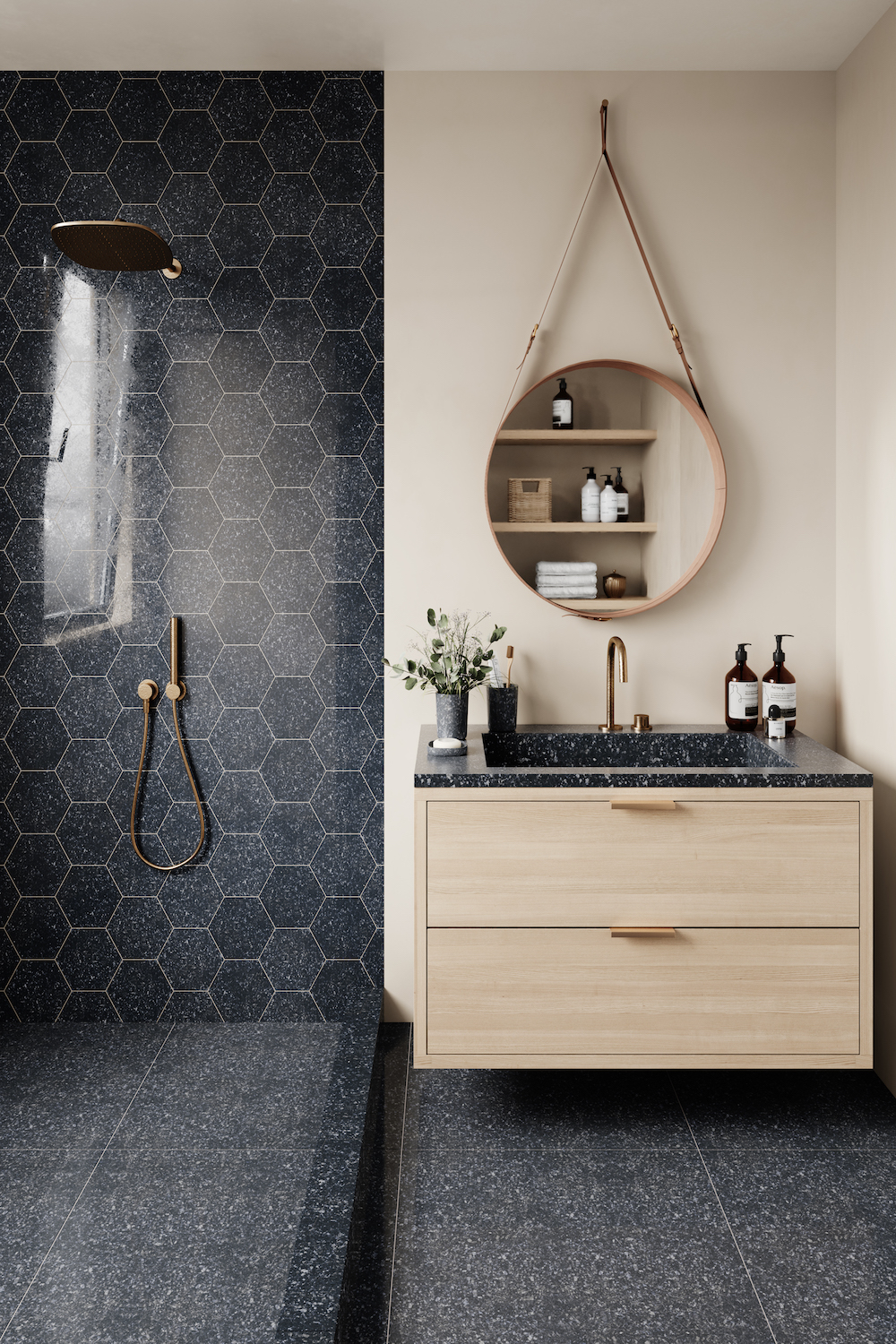
Unlike shower cubicles, walk-in shower ideas don't feel segregated from the rest of your bathroom space. To enhance that sense of openness and unity, consider carrying through a motif, such as stone surfaces, throughout the room.
This natural Larkivite stone from Lundhs, with its lustrous blue and gray feldspar crystals, is extremely beautiful and hard-wearing. Having taken millions of years to form, it is highly scratch and stain-resistant, too, so it makes a great choice where walk-in shower ideas are concerned.
To create a seamless and stylish look, repeat the stone surface across walls, floors, and vanity unit for a stone-drenched effect, then vary the shape of the tiles or slabs to add interest.
20. Trim with Colored Tiles
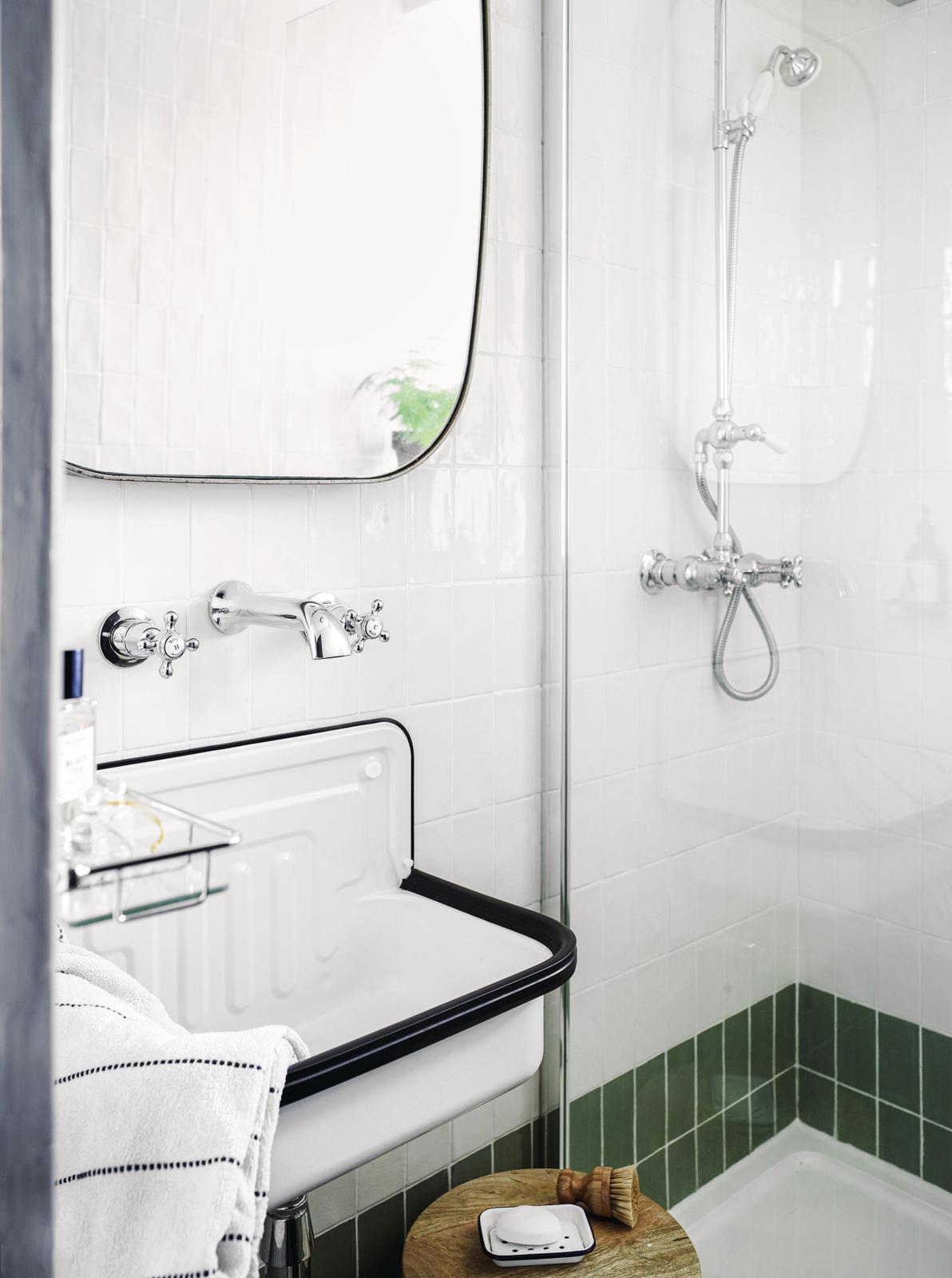
Where small bathroom shower ideas are concerned, it's a good idea to let the tiles do the talking. In this walk-in shower idea, interior designer Christian Bense spent a lot of time working out the best use of space to ensure the largest shower space possible.
"This isn't a forever home, so it would have been a waste to spend too much on the fittings in the shower room," he says. Instead, he added personality with a trim around the edge of the room in bold colored tiles.
These carry right through the walk-in shower too, creating a sense of continuity in the design (a great technique when you have a limited floor plan to work with).
21. Use a Framed Screen
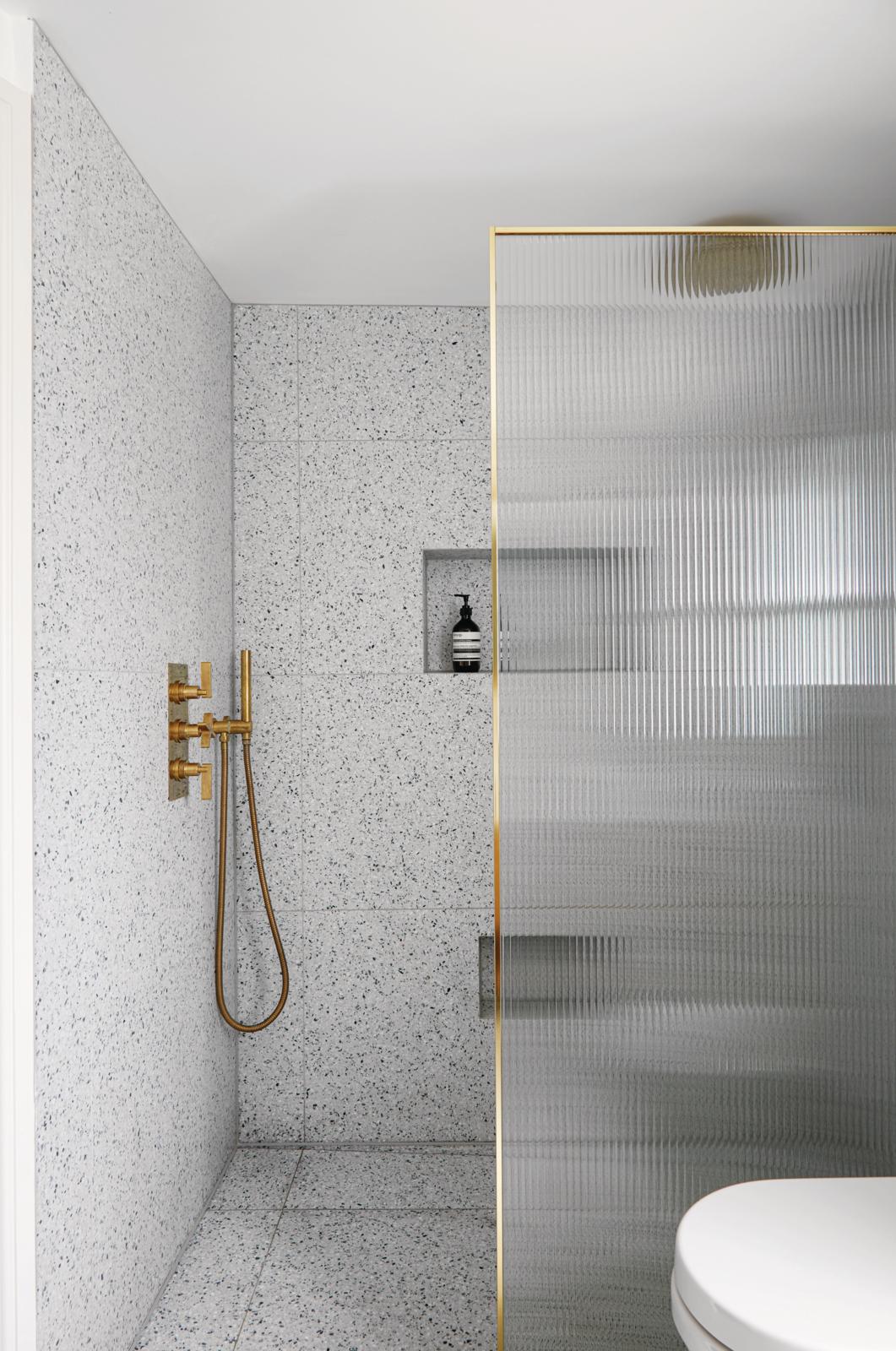
If you want to add a bit of extra jewellery to your shower besides your shower hardware, consider a framed screen. They don't have to be limited to shower enclosures with traditional doors. In fact, they can act as a great way to visually differentiate the walk-in shower and the rest of the bathroom, as well as a useful method for preventing water spray.
"Framed screens are proving really popular," says Emma Scott, director of design at C.P Hart. "We’re also seeing a shift to border panels rather than the Crittall style as it’s a simpler look."
For elegance and added privacy, we recommend choosing reeded glass.
22. Go for All-Out Luxe
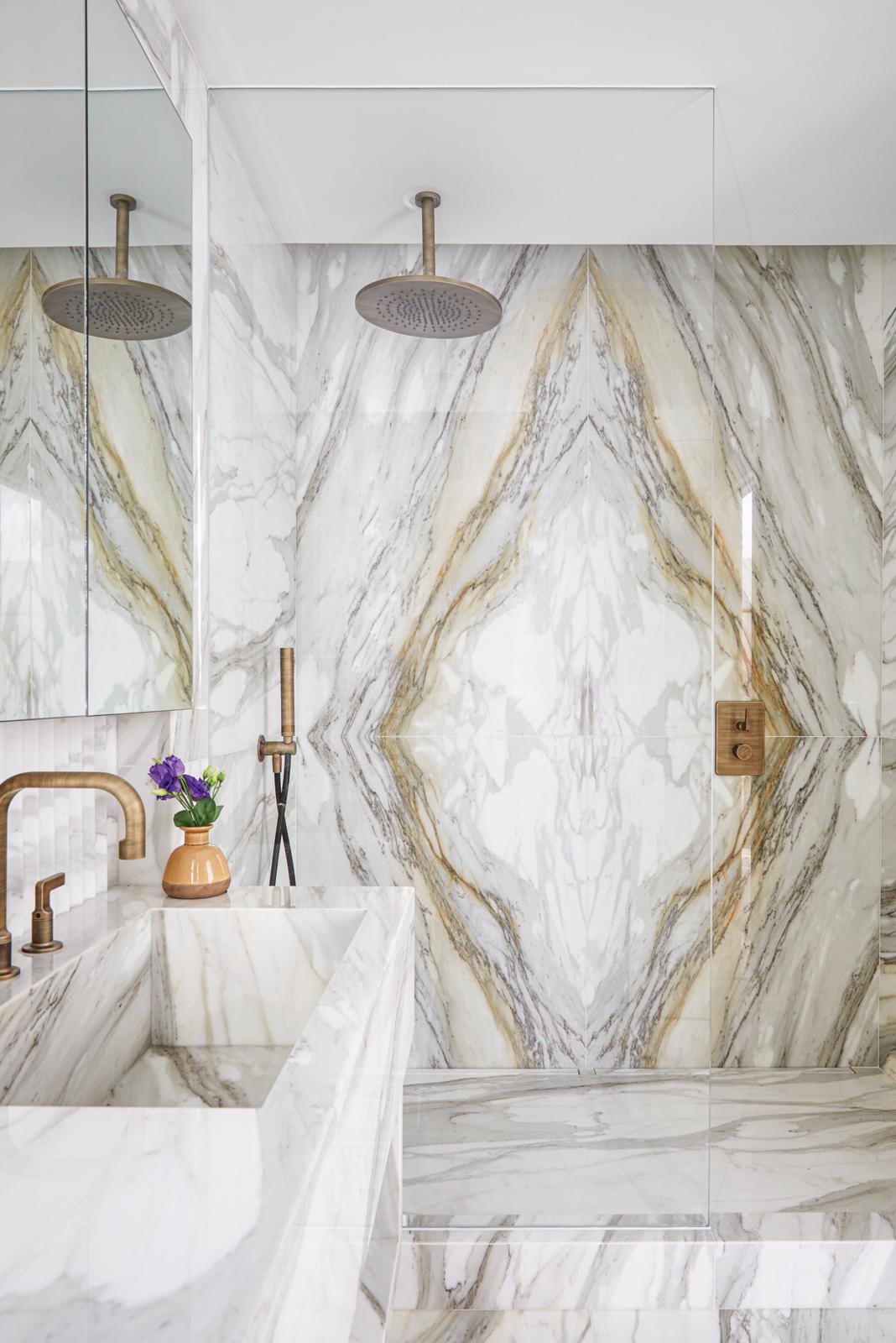
There's been a move toward spaces that prioritize indulgence and self-care in recent years, post-pandemic, and in line with that, marble bathrooms have been on the rise. Glamorous and tactile materials such as natural stone instantly scream luxury and create a wow factor when used in everyday settings like the shower.
"To achieve a luxurious look, it's important to choose materials that have real design integrity and solidity," says James at Drummonds. "Large statement pieces such as a walk-in shower are part of a trend for ever more luxury in the bathroom; we see this too in the increasing popularity of elements such as freestanding baths, too."
For beautiful symmetry that adds visual harmony to your shower setting, consider book-matched marble, as pictured above.
23. Create a Stylish Shower Corner
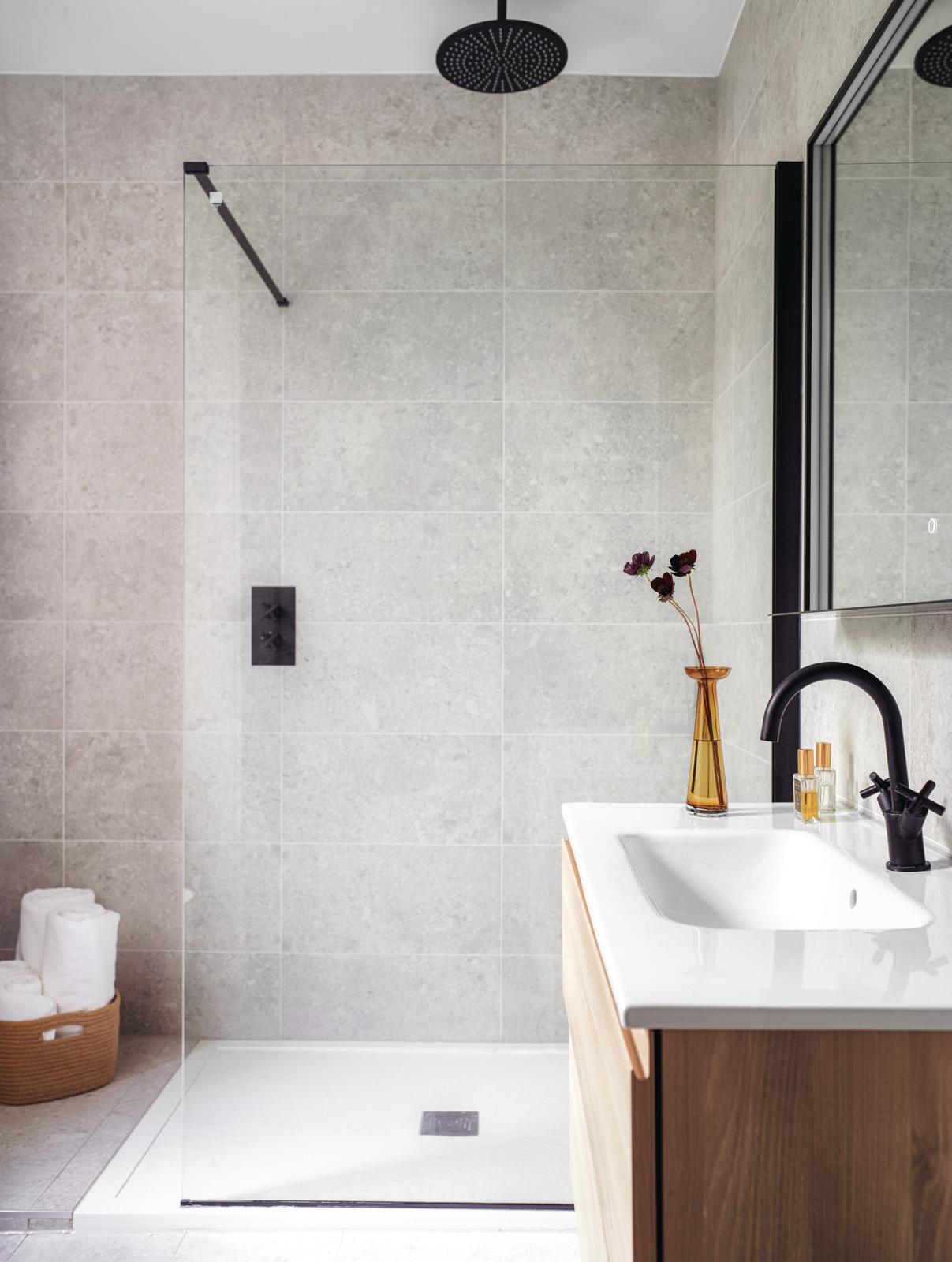
It's traditional to see cubicle-style showers in small corners, but walk-in variations can actually work far better. Not only do they open up the space, but they reduce the need for all those extra materials — usually, all you need is a shower tray, and you can rid your bathroom of the other bulky surrounds.
In its place, a simple fixed screen can look effective. "Think about whether you want a tiled floor or a shower tray," says Emma at C.P.Hart. "Trays are easier and cheaper to install, but if it's raised, you'll need to consider if it's big enough to contain the shower spray, as there is no way to get it back to the drain if it falls outside the area. A flush floor tray is a good alternative, and there are lots of options outside of white, so you could blend it with the rest of your flooring if you choose."
24. Buy the Best You Can Afford
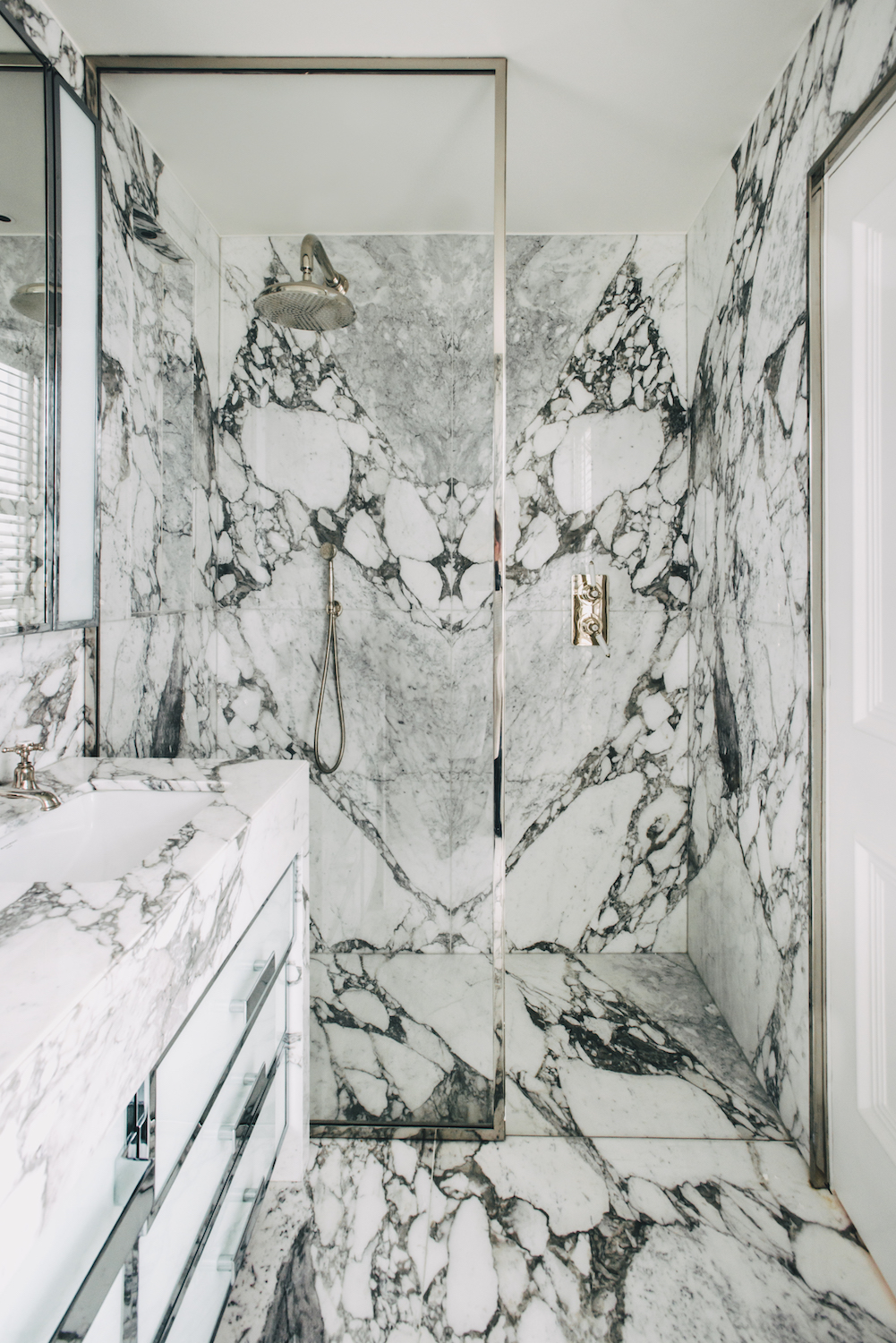
When designing a walk-in shower, quality materials will always reap a return on investment. Not only will they last longer and look more beautiful, but they can also help to add value to your home, so don't be afraid to splash out during a remodel.
Showers also get used daily and have tactility at the front and center of their design, so choose high-end materials, from your hardware to your tiles, to truly elevate your routine.
"Decide on the items that need to last," says James. "These are often the fittings, such as the showers and taps, which are mechanical and get a lot of wear and tear. Quality comes at a cost, but it's important to buy the best quality products you can afford as these will last longer than cheaper alternatives and are more cost-effective in the long run."
Doorless showers, or walk-in showers with simple glass screening, can help put your investment materials on show so that the quality really sings.
FAQs
Can I Put a Walk-In Shower in a Small Bathroom?
We all know showers are a better solution than a bath in a small bathroom, but are walk-in showers still a good idea, or is a traditional enclosure best? While walk-in showers typically take up more square footage than a shower cubicle unit, there's no reason why you can't scale it down.
"A walk-in shower can actually make a small bathroom feel larger," says Ginger. "It opens up the space visually and eliminates the visual clutter of a bulky tub or framed shower door."
Even a small corner can be dedicated to a walk-in shower. Just remember to use a glass screen (if it's not a dedicated wet room) to prevent water spray.
Is a Walk-In Shower a Good Idea?
Walk-in showers are usually a sound choice for your bathroom but, as Emma at C.P. Hart says, it depends on the unique layout of your bathroom and, of course, your personal preference.
"A walk-in shower offers a more seamless, simple look, is easy to maintain, and the layout can be created to suit the space," she says. "However, be mindful that since it's not enclosed, it can sometimes feel colder because it doesn't contain the steam. Walk-in showers also typically require more space than an enclosure to ensure the water from large shower heads is contained."
What are the Disadvantages of a Walk-In Shower?
While walk-in showers have many functional and aesthetic benefits, they're not without their drawbacks. As mentioned, walk-in showers may feel a little cooler without the enclosure to trap steam.
"That’s where materials and layout matter," says Ginger. "I often skip the glass door and use a luxe shower curtain instead — it adds texture, softness, and makes the space feel less rigid or cold. It’s also easy to switch out if your style evolves."
Rebecca Hughes, founder and creative director of Rebecca Hughes Interiors, says she actually prefers enclosed showers because they help contain the water, citing drainage and extraction as common problems of walk-ins. "For this reason, we would always recommend having a separate enclosed shower," she says.
For a sleek, contemporary shower room that feels lighter, airier, and opens up possibilities for a more statement design, choose a walk-in shower. In most cases, they're a safe bet in terms of practicality and style, and if this list proves anything, it's that they certainly have the designers' seal of approval.

Lilith Hudson is a freelance writer and regular contributor to Livingetc. She holds an MA in Magazine Journalism from City, University of London, and has written for various titles including Homes & Gardens, House Beautiful, Advnture, the Saturday Times Magazine, Evening Standard, DJ Mag, Metro, and The Simple Things Magazine.
Prior to going freelance, Lilith was the News and Trends Editor at Livingetc. It was a role that helped her develop a keen eye for spotting all the latest micro-trends, interior hacks, and viral decor must-haves you need in your home. With a constant ear to the ground on the design scene, she's ahead of the curve when it comes to the latest color that's sweeping interiors or the hot new style to decorate our homes.
- Jacky ParkerContributor