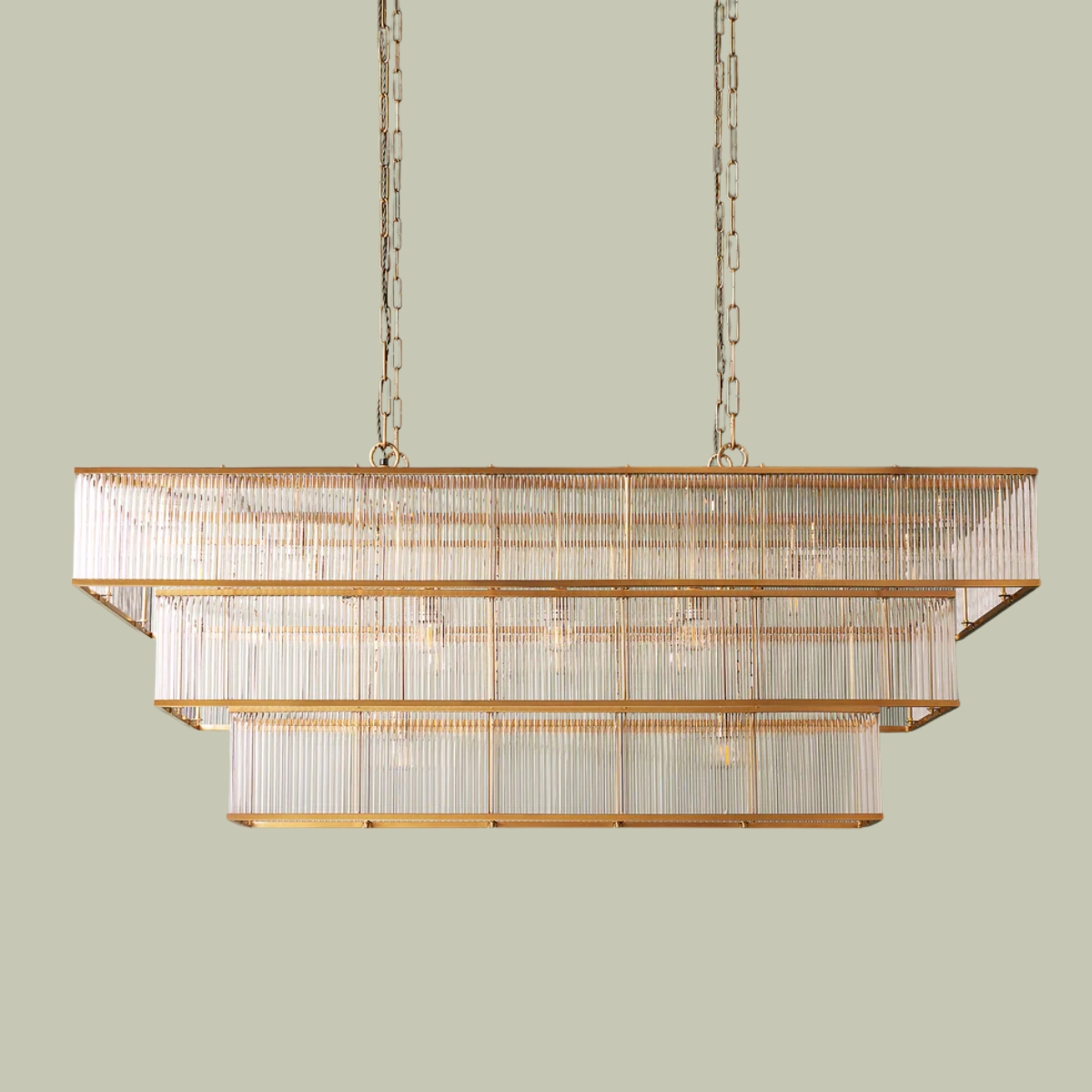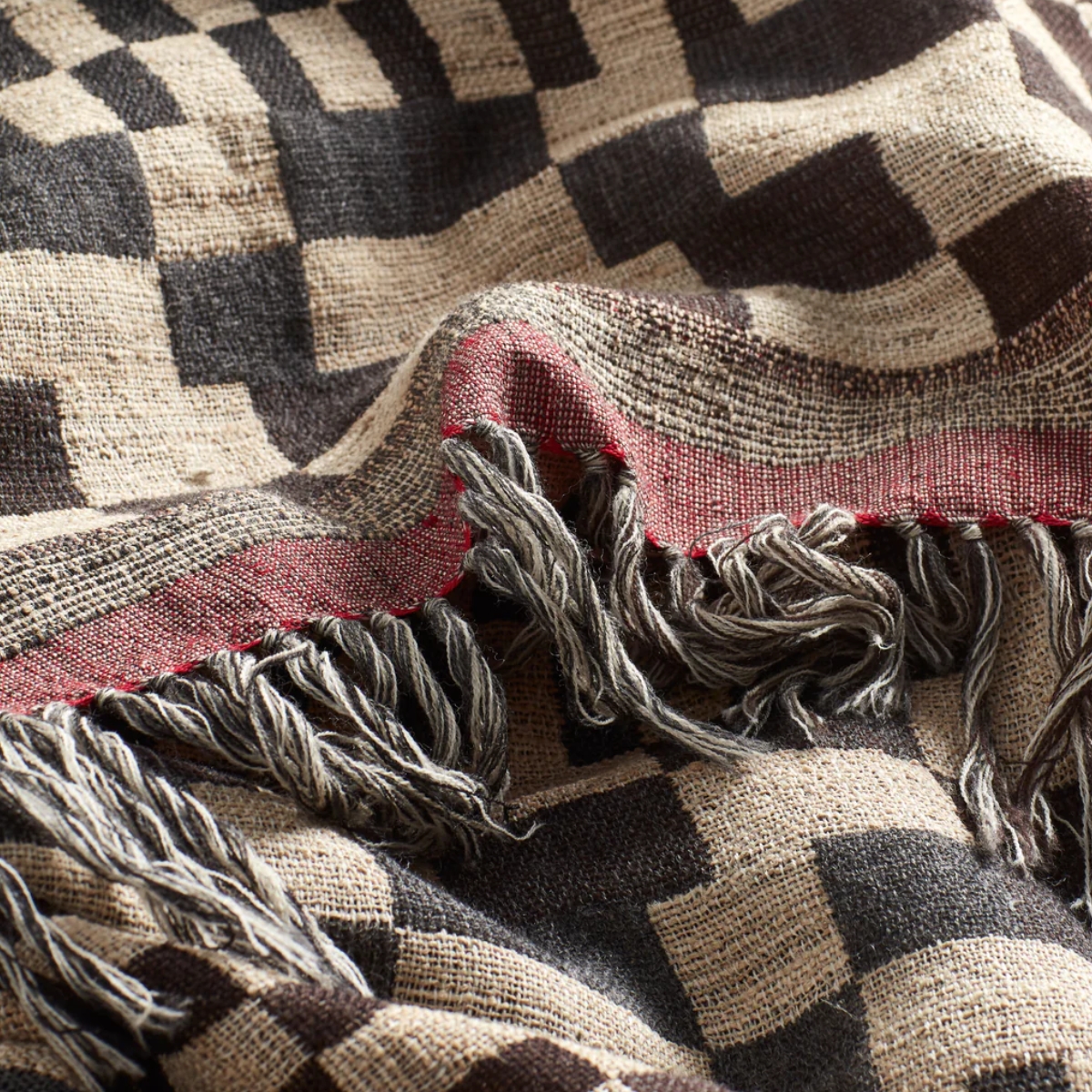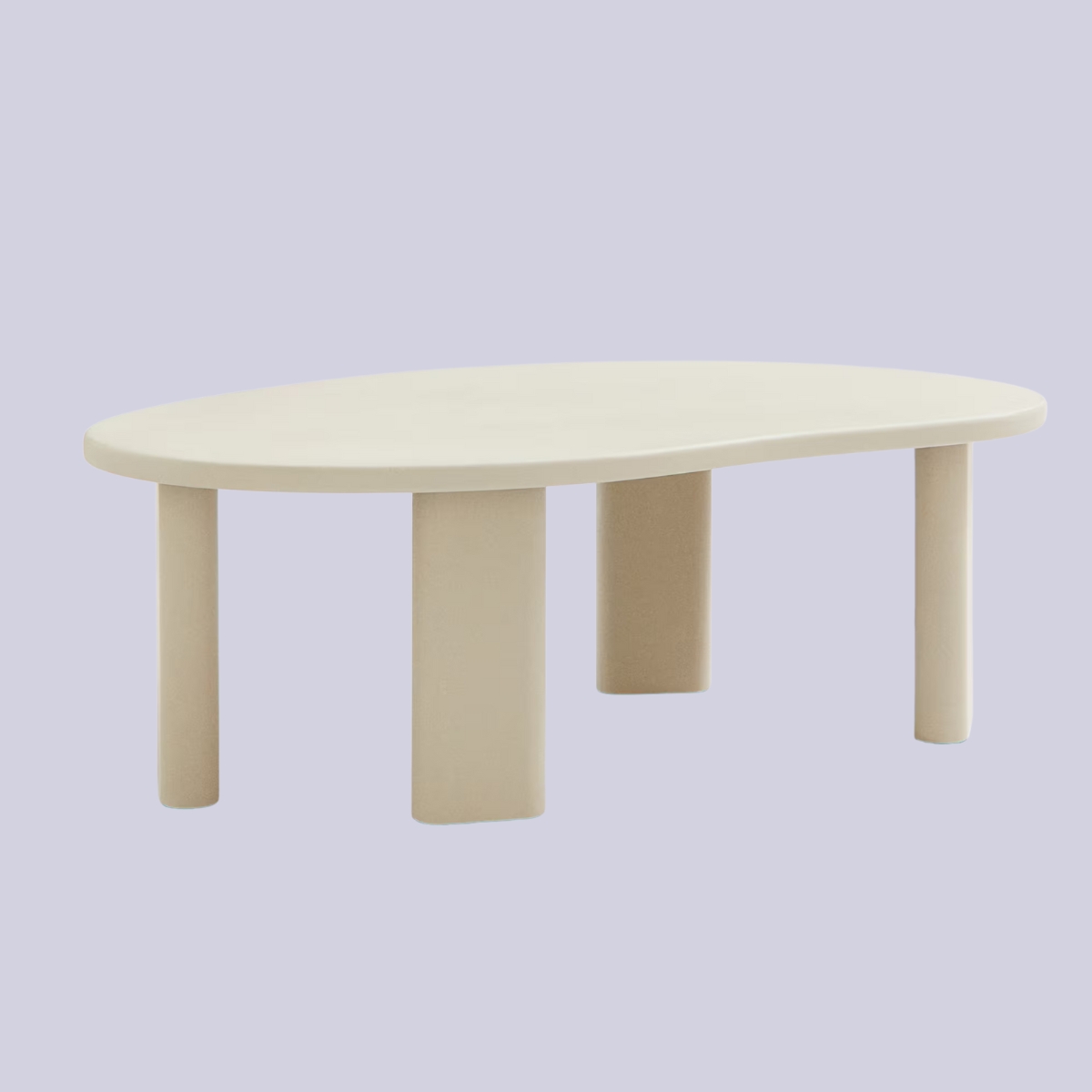She Was Midway Through Fitting an Uninspiring White Kitchen — Then This Florida Homeowner Realized Her Home Deserved So Much More
This once-ordinary house has been elevated into a glam pad for its empty-nester owner thanks Art Deco-influenced features and clever, unexpected touches
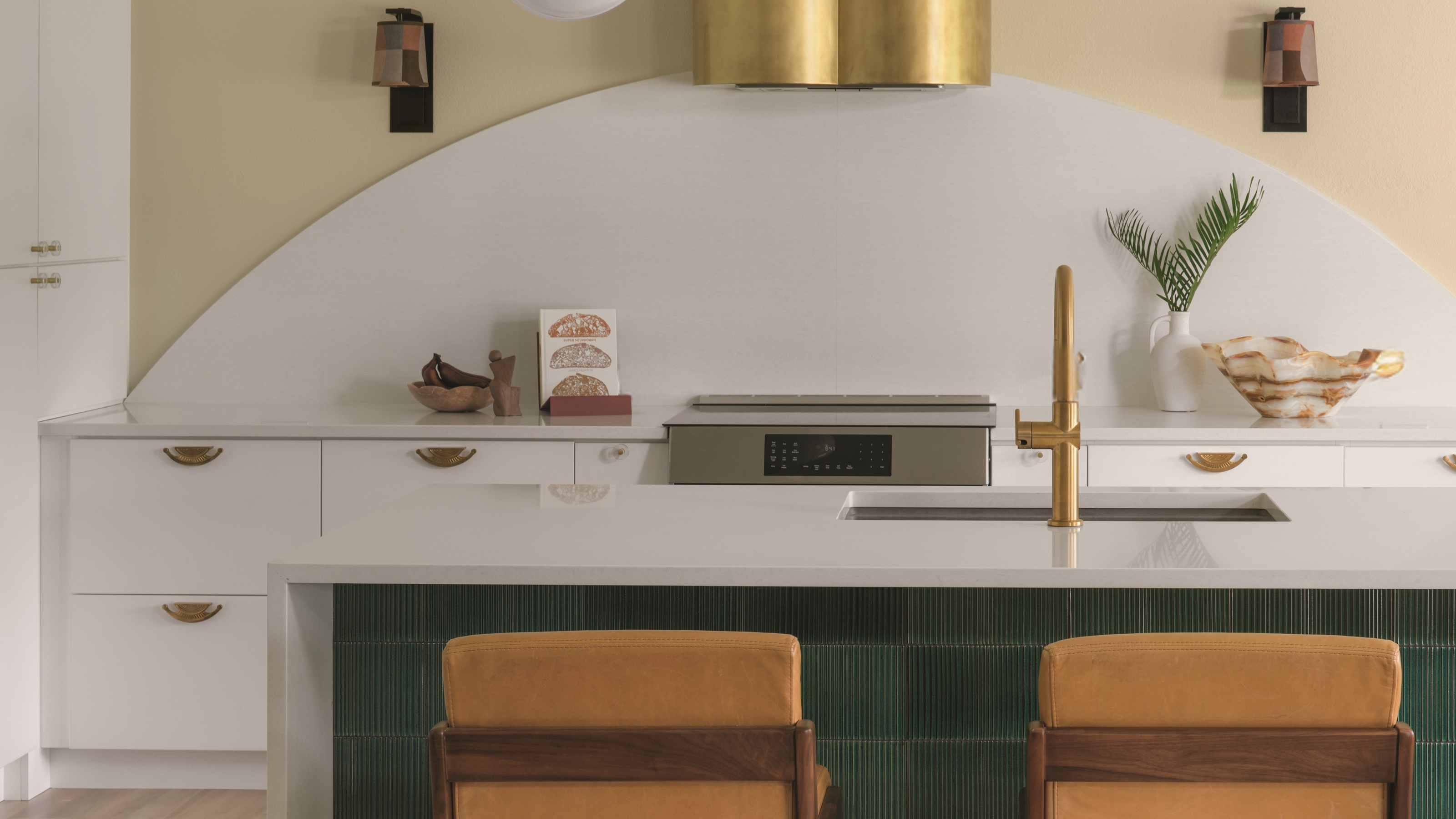
An empty-nester with three grown-up children, the owner of this Florida house was looking forward to creating a home that was just for her, reflecting her love of jewel colors and Art Deco glamour. But, as she found herself halfway through the installation of a sleek but unexciting all white kitchen, she began to realize that she might need a little help to bring her vision to life.
So she asked design studio Chinotto House to step in. "We’re based in the small town of Gainesville, but we bring a contemporary, high-end look to our projects which this client appreciated. Having recently moved here from Dallas, she wanted her home to feel really sophisticated," recalls Chelsey Cox. "People appreciate that we’re doing something different to the Southern- and coastal-style interiors that are typical here," adds Rachel Rector.
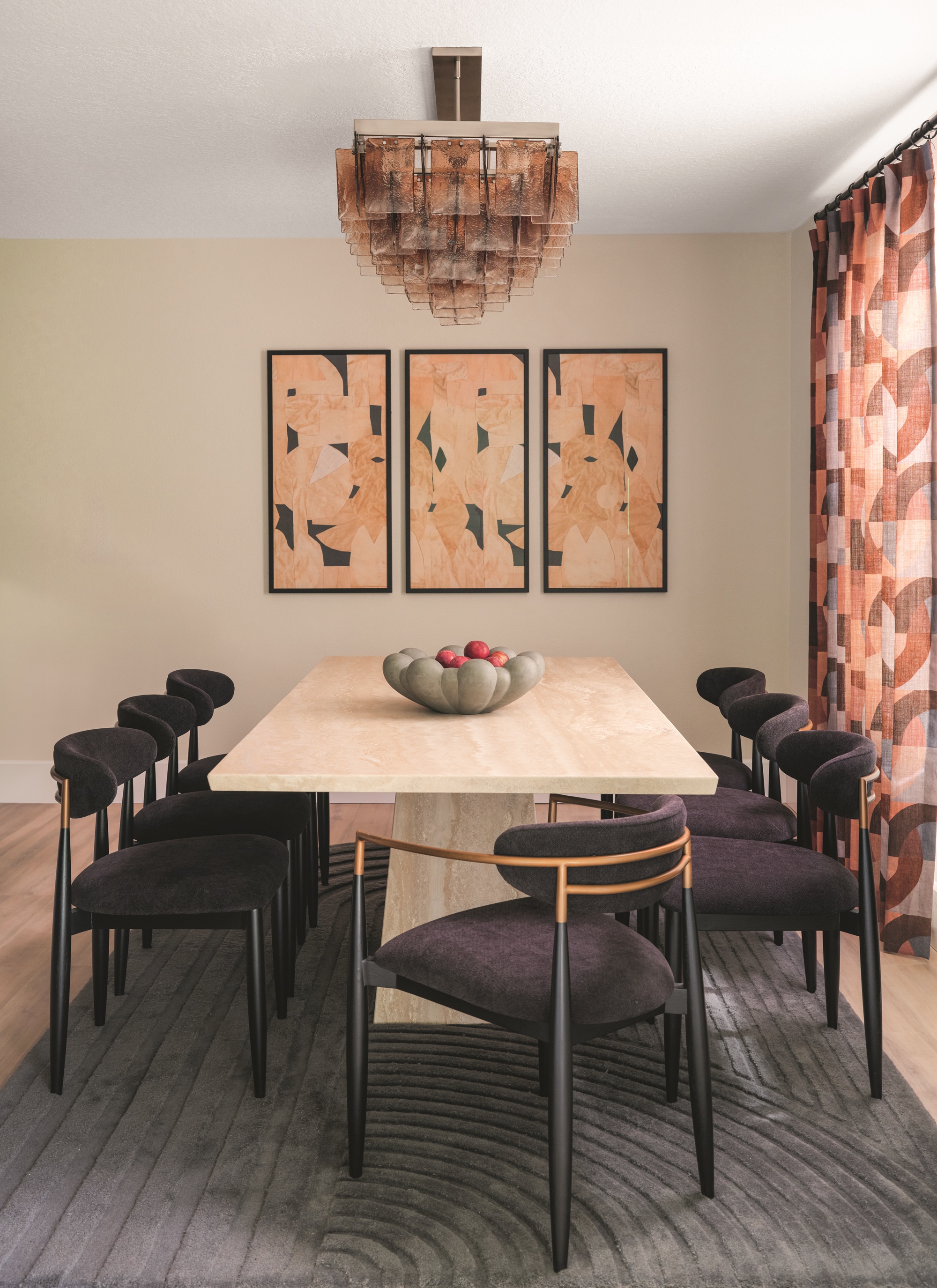
Through bespoke elements and carefully considered details, the pair set out to elevate the whole house from a characterless box into something more premium and considered.
"It was a transformation from builder-grade to tailor-made," says Chelsey. They took the owner’s love of Art Deco interior design as a jumping-off point, "but filtered through our lens. We drew on the elements of Art Deco that we appreciate: geometric forms, repeating shapes, something glam but not gaudy," says Rachel.
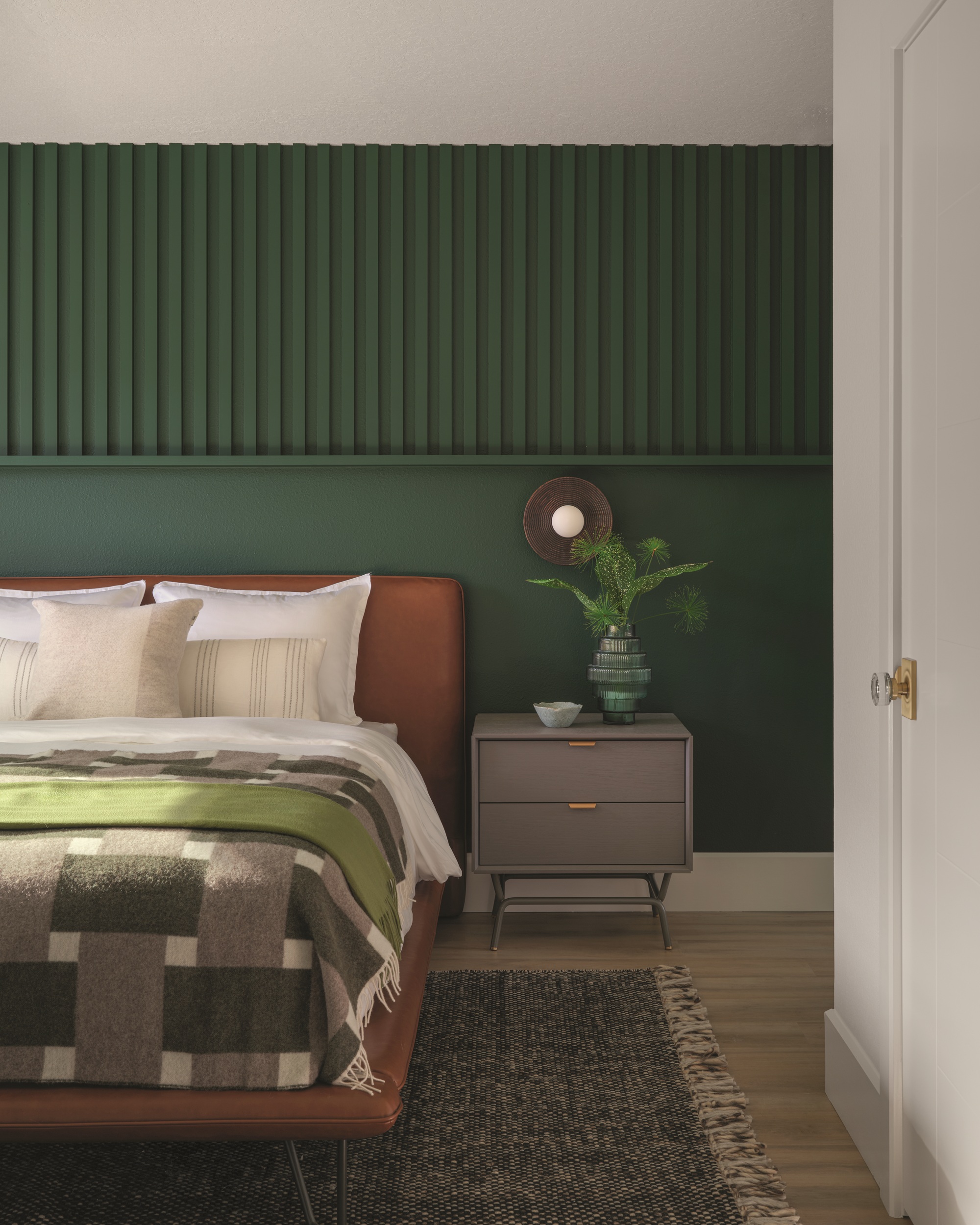
Starting in the half-finished kitchen, they cut down the conventional rectangular backsplash to create a pleasing curve, topped by a statement extractor hood in patinaed brass. Custom-made wall lights complete the look. To bring more personality to the kitchen island, especially when viewed from the adjoining living area, the duo added glossy, emerald green tiles to the side panel, part of the jewel-inspired palette that flows through this house. "We balanced these vivid colors with softer shades like the camel-colored velvet sofa and creamy white walls," explains Rachel.
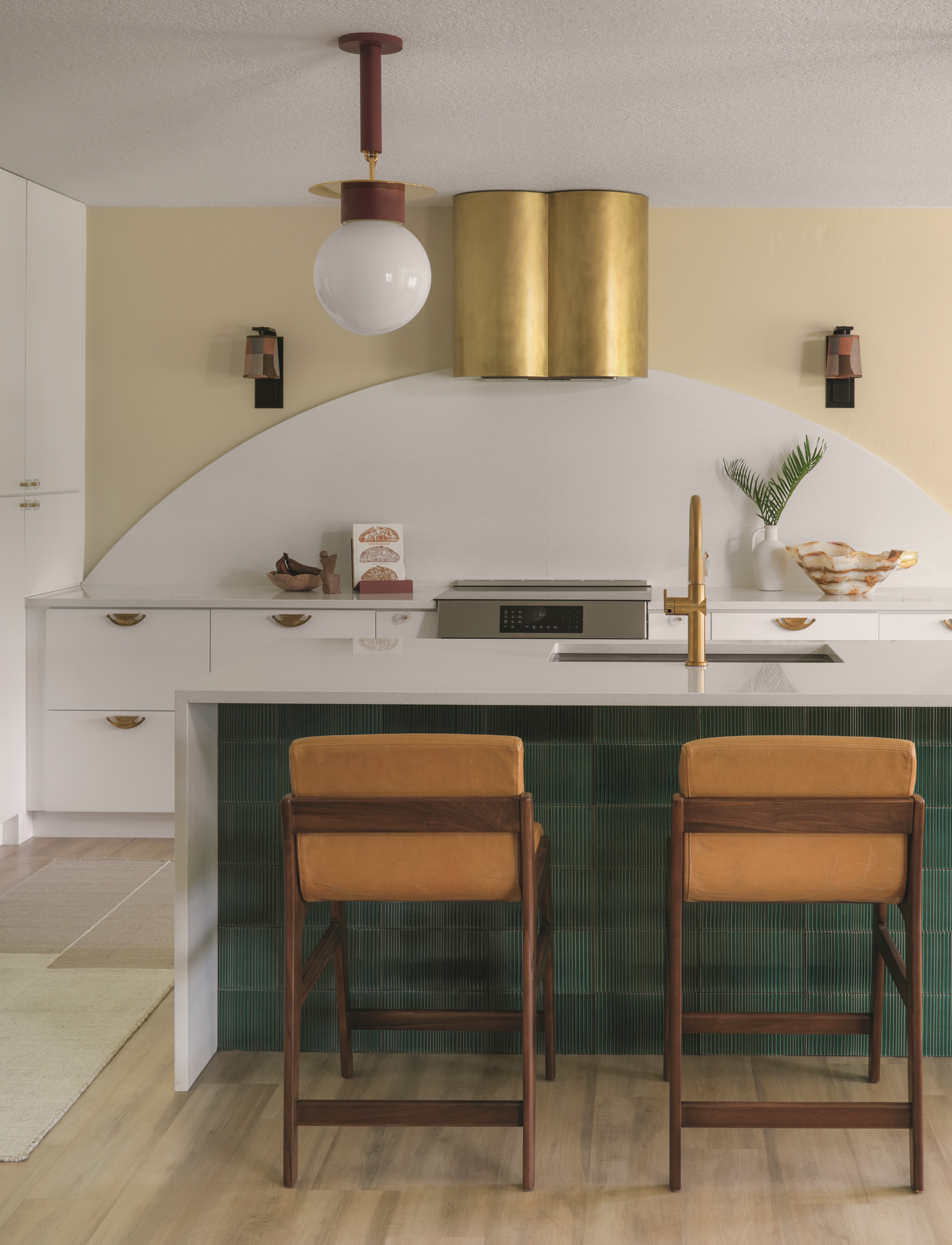
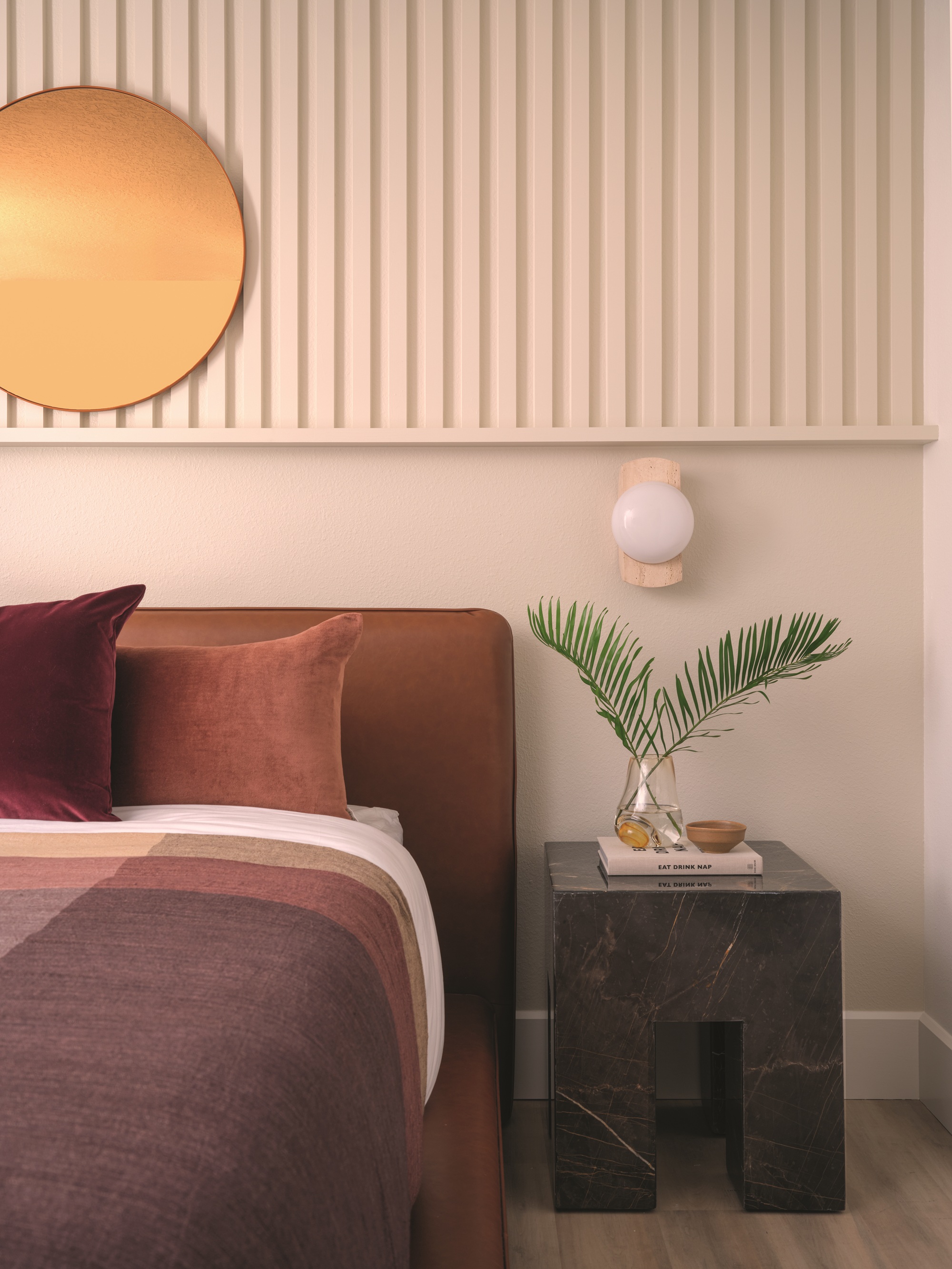
To bring gravitas to the modern living room, Chinotto House designed a striking fireplace, blending natural jade quartzite with rich walnut, in a stepped design that again harks back to the Art Deco era.
The furniture mix was all about achieving a balance. "The curving sofa felt warm and inviting against the clean lines of the fireplace and rug," says Chelsey. "We love to use high-quality rugs that feel great underfoot and add pattern, texture, and a sense of luxury," adds Rachel.
The Livingetc newsletters are your inside source for what’s shaping interiors now - and what’s next. Discover trend forecasts, smart style ideas, and curated shopping inspiration that brings design to life. Subscribe today and stay ahead of the curve.
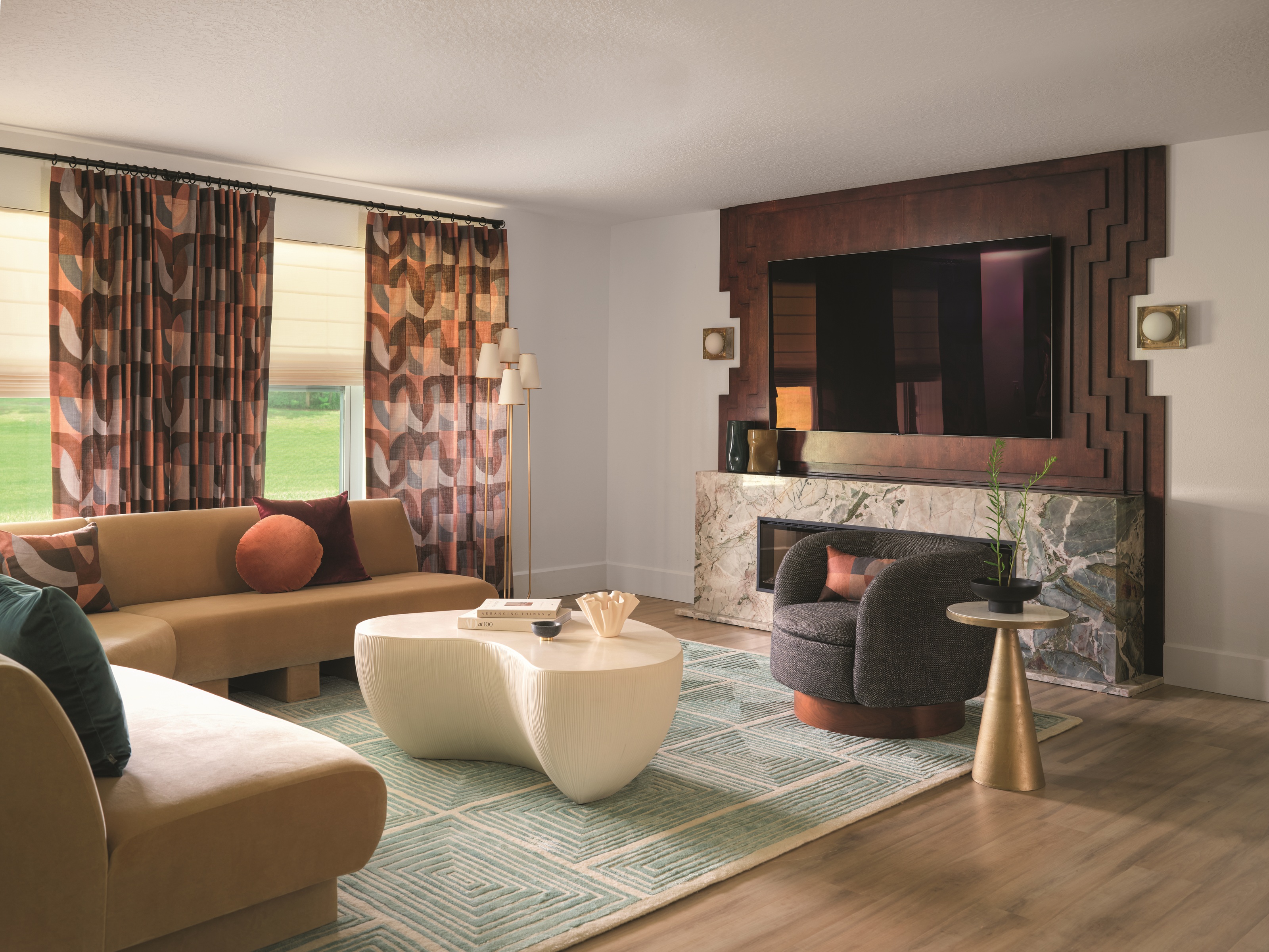
The three guest bedrooms (one for each son) all feature a striking paneled headboard wall and a welcoming, boutique hotel vibe, each with their own unique character and color scheme.
In the primary bedroom, the designers used color on the ceiling to create a rich, immersive space where the owner can unwind. "The painted ceiling adds a focal point and makes a space feel polished and special," says Rachel.
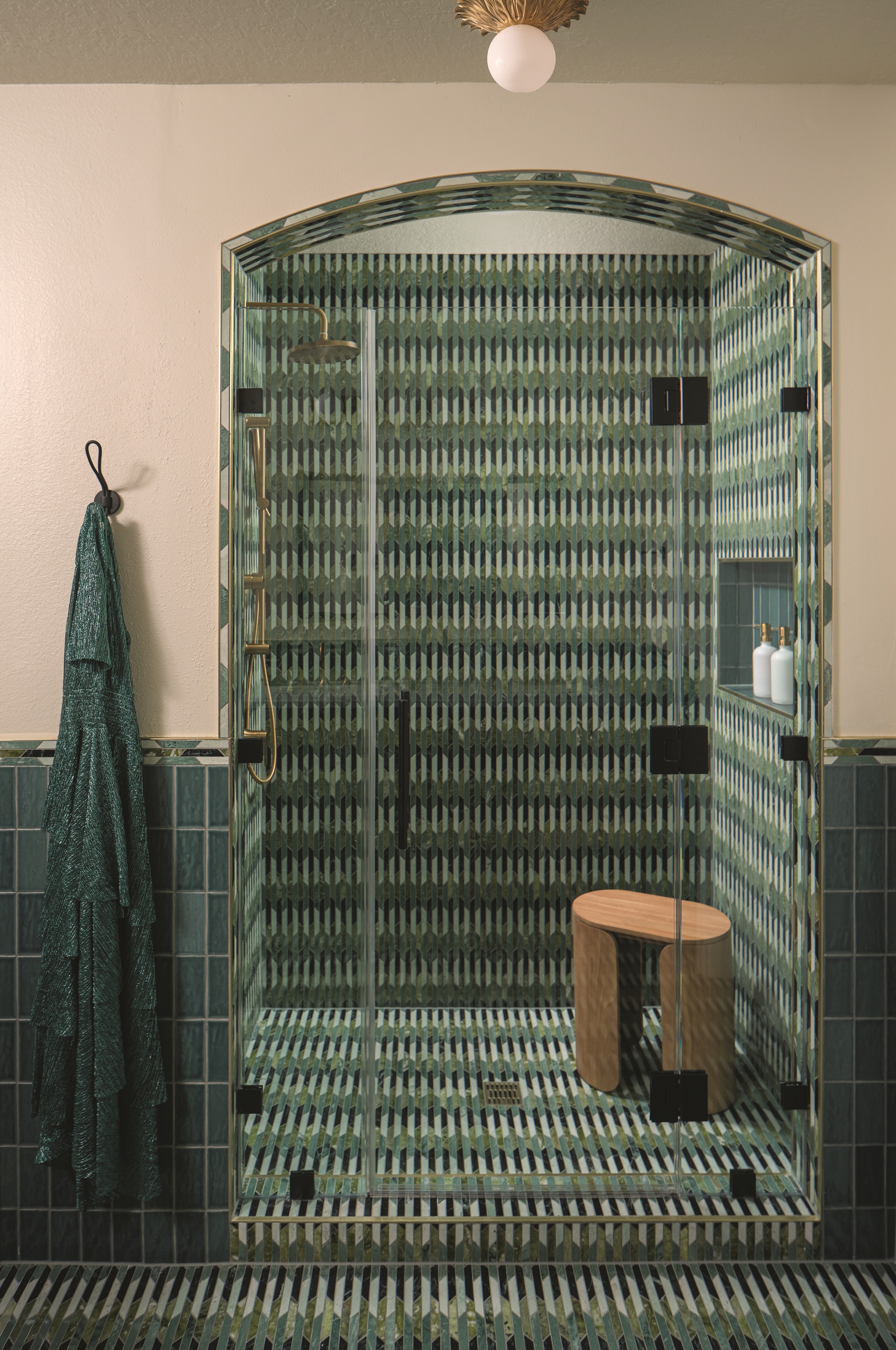
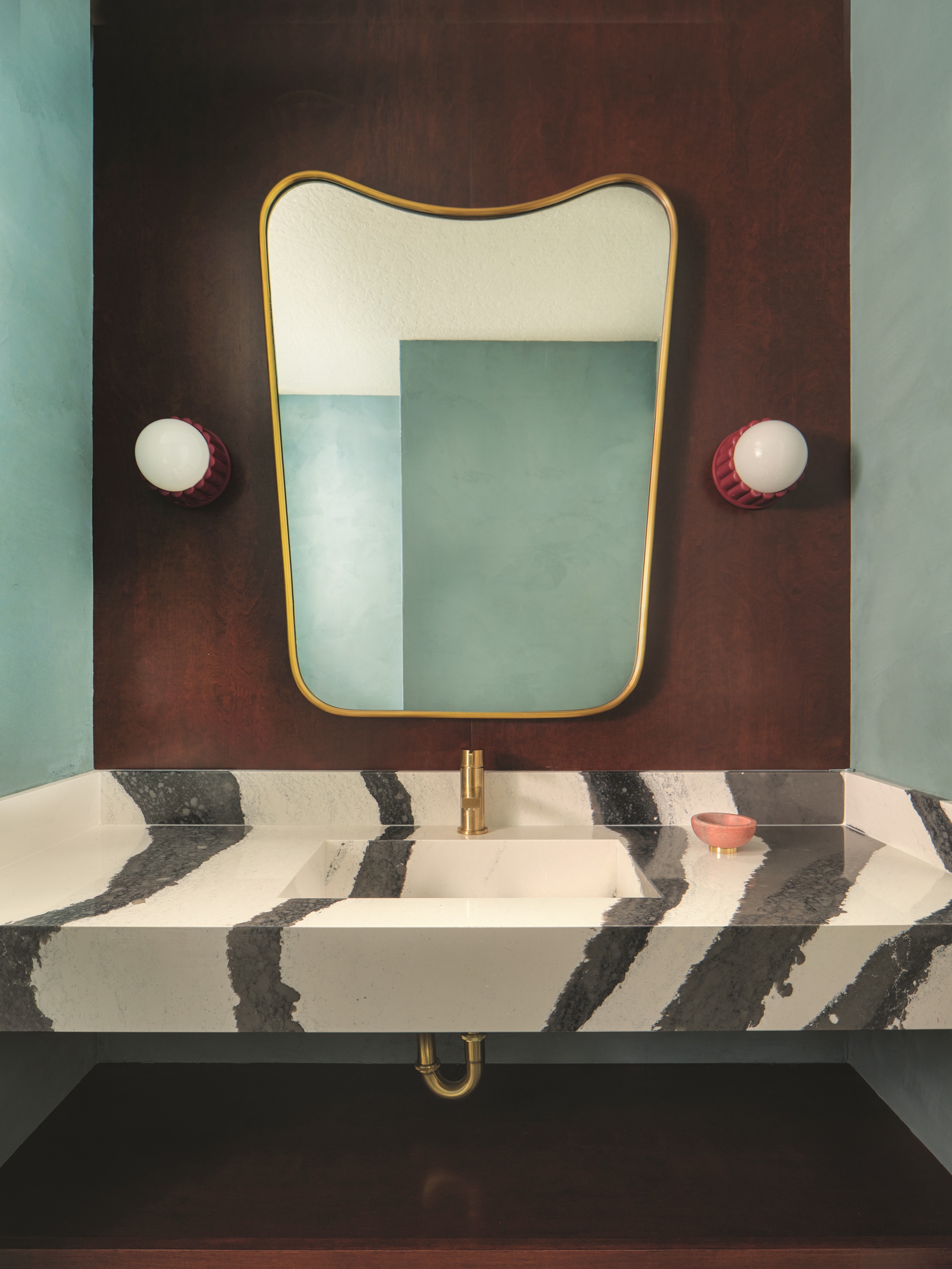
The client wasn’t planning any changes to her own bathroom, but when the house was nearly finished, she decided to add it to the project.
Intense green tiling has been balanced by creamy-white walls, dark wood, and brass trim. As Chelsey says, "It feels appropriate that this inner sanctum got the same glamorous treatment as the rest of the house, creating a home where our client can really express herself."
Kate Jacobs is a renowned interiors and design journalist, who has written for The Guardian, The Telegraph, The Times, Architectural Digest, ELLE Decoration, Wallpaper, Livingetc and World of Interiors. She is based in South East London, UK, and has a tendency towards minimalist color palettes.
