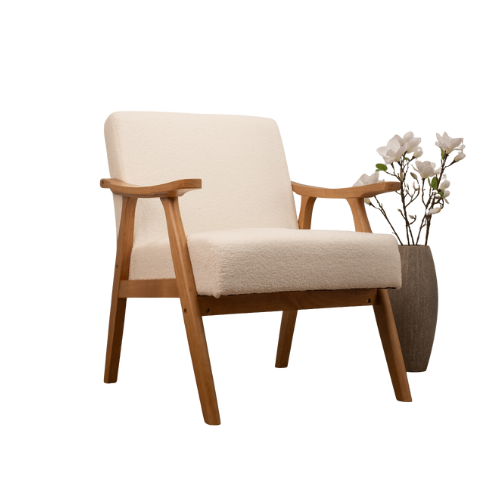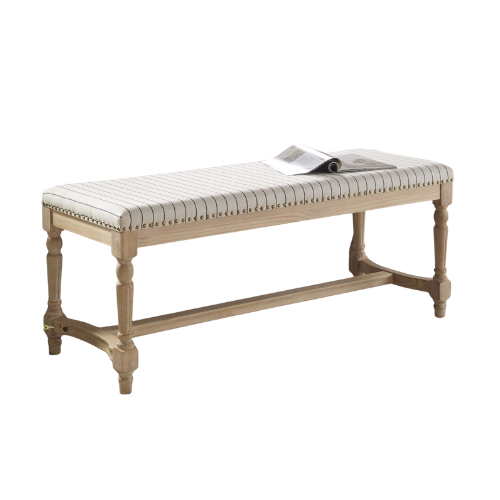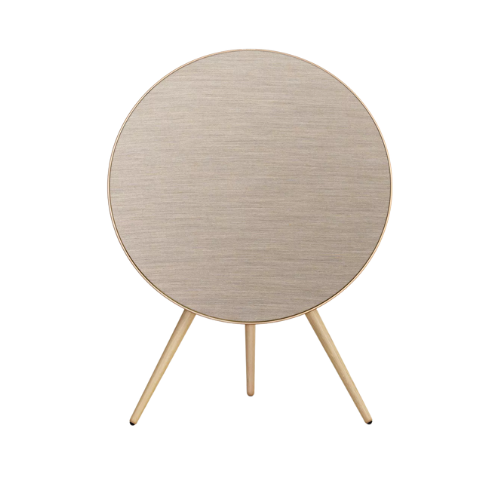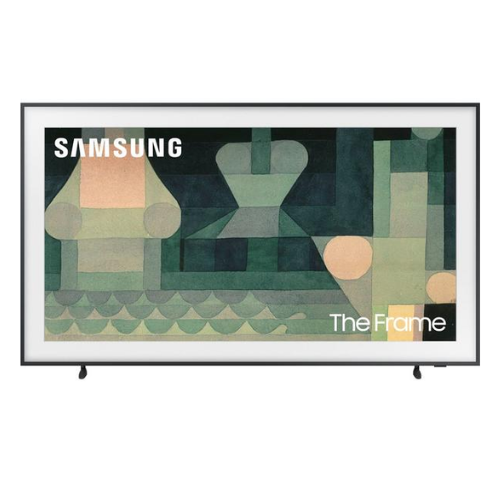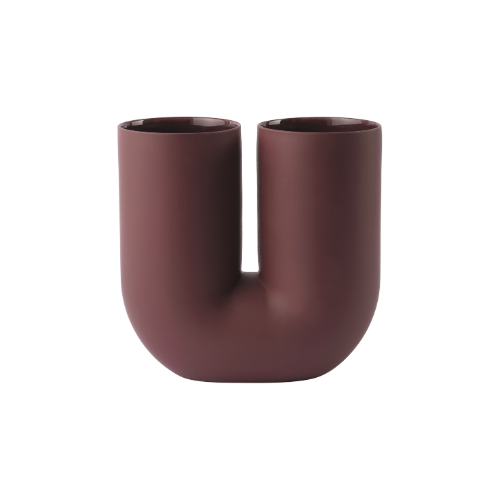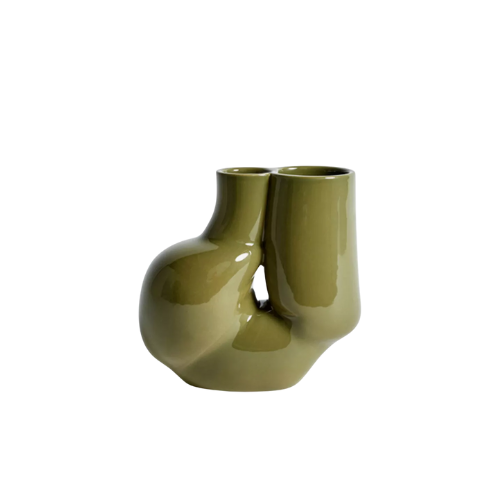This Designer's Small Space Trick for a Tiny Apartment? Start With Scandinavian Simplicity, Then Layer on the Color
With a touch of Scandi minimalism, plenty of Parisian elegance, and hints of Moroccan influence, this apartment building excels at delivering major design in a small space
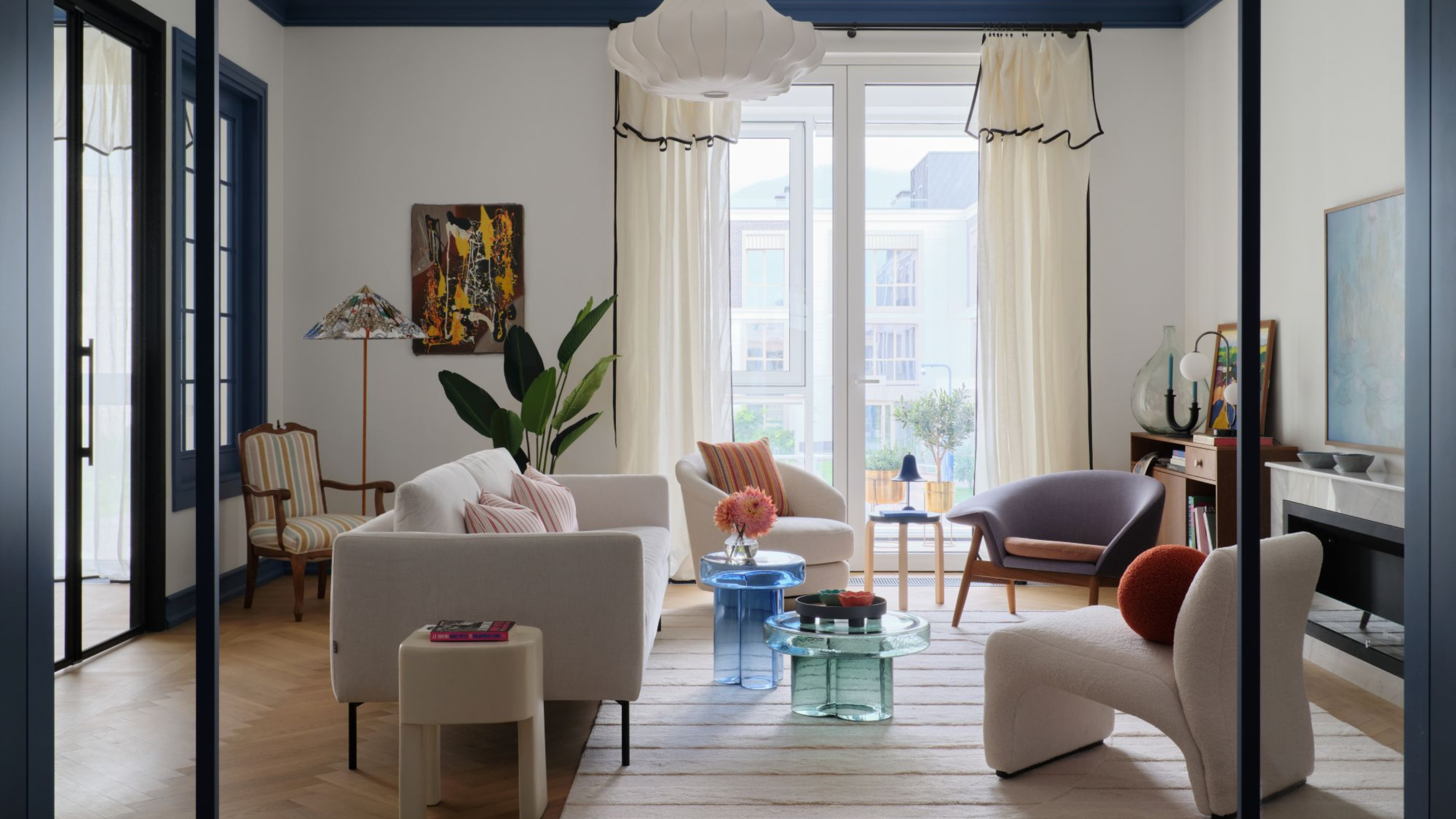
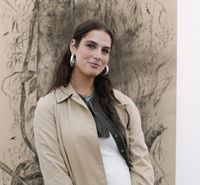
Encircled by the snow-topped mountains of the Tian Shan mountain range, and the fairy-tale forests that once bore the first species of apples, this petite apartment explores cultural influences that stretch far beyond its awe-inspiring surroundings.
"This apartment is located in a small, three-story elite residential complex in a very quiet area of Almaty, Kazakhstan. It is located literally at the foothills, on the border of one of the largest forest parks in the city, with its own exit to the heart of the park. There is a very quiet area, fresh air, and a stunning view from the windows of the snow-capped mountains and the cleanest golf courses of private courts," explains Fariz Mamedov of FM Interiors.
As the former capital of the Kazakh Soviet Socialist Republic, the city's architecture and design are often characterized by the imposing structures of surviving Soviet-era constructions. However, in this apartment, Fariz effortlessly fuses a far-reaching blend of design influences and styles, creating a distinctive design style.
"I wanted to create an interior on the verge of Parisian chic, Scandinavian restraint, and Kazakh hospitality, with the continuity of generations," says Fariz, and that's precisely what he did when decorating this apartment.
The Property
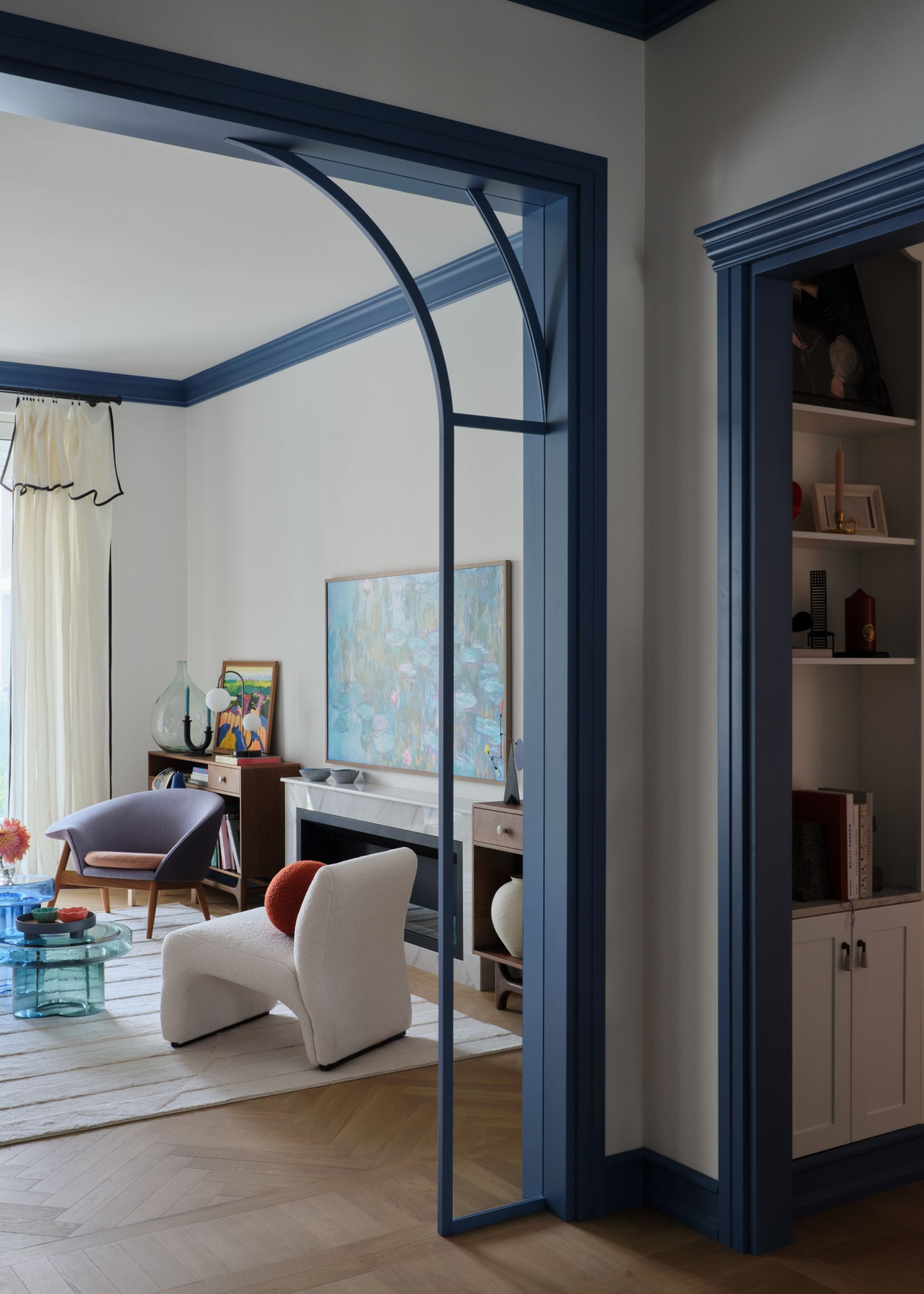
"Guests are greeted by a spacious hall smoothly flowing into a large living room, which, in turn, is separated from the kitchen by glass doors that can be opened if desired and turn all this into one common space," says Fariz.
While the center of Almaty may look similar to any other buzzy metropolitan city, as you venture towards the outskirts, the surrounding landscapes are anything but ordinary.
"The residential complex in which this apartment is located was built and commissioned in 2021," explains Fariz. Positioned at the exit for First President Park, which was first opened to the public ten years prior, in 2011, this complex is surrounded by stunning views of the natural landscape, as well as the perfectly manicured gardens of the 73-hectare park.
"This is a small complex in terms of area and number of apartments with its own guarded territory, modern landscape design — the house is surrounded, in addition to natural beauty, by cascading fountains, modern sculptures, children's areas and has access to common terraces on the roof — just like a real natural park," the designer continues.
The Livingetc newsletters are your inside source for what’s shaping interiors now - and what’s next. Discover trend forecasts, smart style ideas, and curated shopping inspiration that brings design to life. Subscribe today and stay ahead of the curve.
As the largest park in the city, the surroundings are almost like a miniature city within itself, a celebration of the inspiring natural landscape of Almaty.
"The facade itself is made in a modern classical style, gilded elements in the decoration, wrought iron railings of open balconies, flower pots, brass and marble in the lobby, streamlined shapes, natural wood and stone in elevators and common areas," he explains.
There is a clear and intentional balance between functionality and beauty in the construction of this building.
As Fariz says, "Everything here speaks of durability, nobility, and naturalness, and, of course, we took this into account when designing the interior of this apartment so that the inside and outside harmonize with each other. The ceiling height here is medium, and big, high windows make the view from the outside kind of part of our interior."
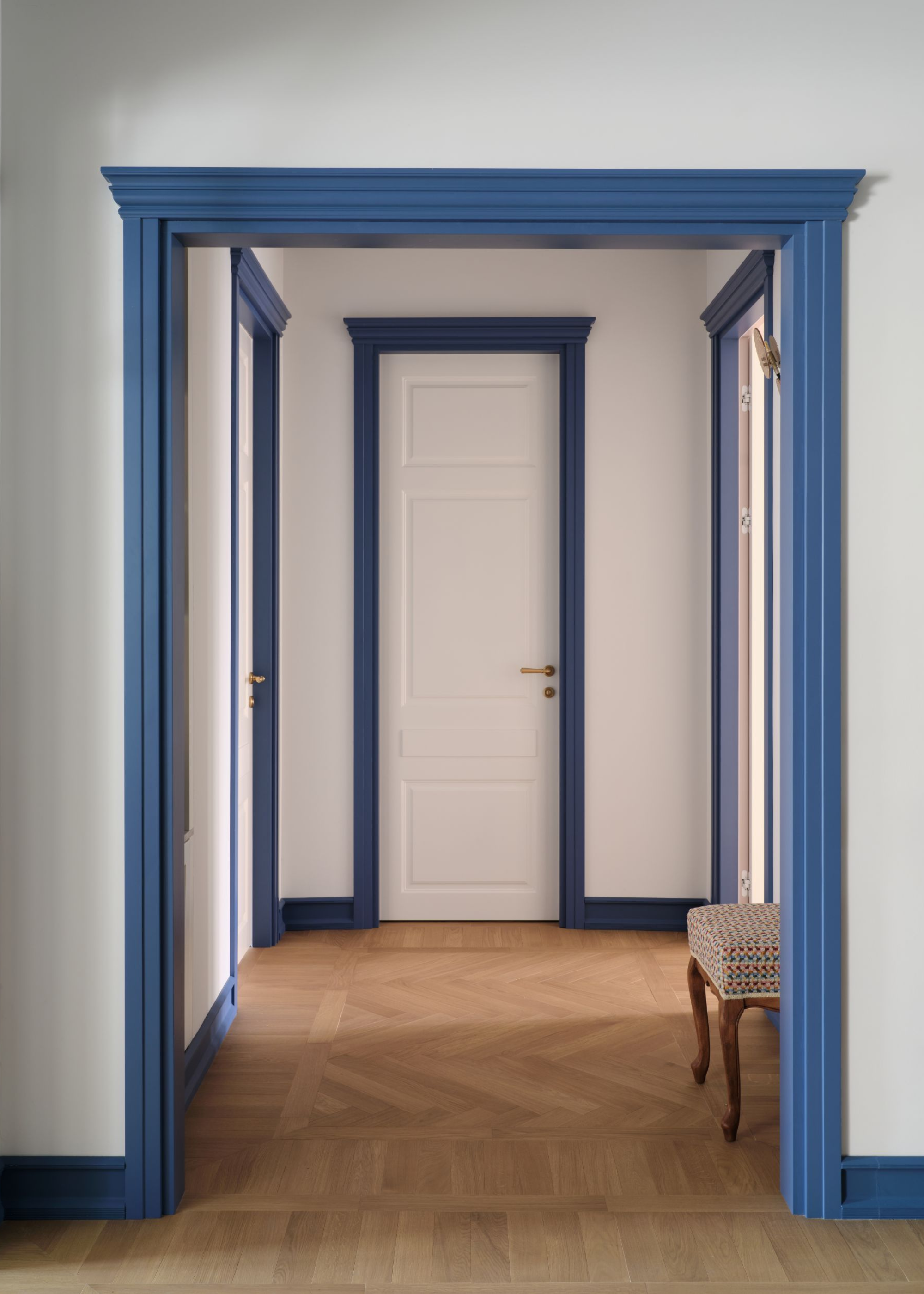
The large, impressive entrance introduces the color palette that is repeated throughout the apartment.
When the clients first viewed this apartment, it was entirely without walls, offering up the opportunity for complete control over the layout of their new home.
"During my first visit to the site, I stood in this empty concrete box and realized that it would be great to look out this window at the morning fog during breakfast at the kitchen island, and here you can install a fireplace and comfortably sit on a cloudy autumn evening with your favorite book or a glass of wine," remembers Fariz.
While for some, this complete freedom may have seemed intimidating, for Fariz, it was like gifting an artist a blank canvas. Plus, with plenty of vast windows and such visually rich surroundings, inspiration was quite literally all around them.
"Based on the view outside the window (and yes, of course, utilities), we determined the main zones - private rooms and a fairly large public area of the apartment," he explains.
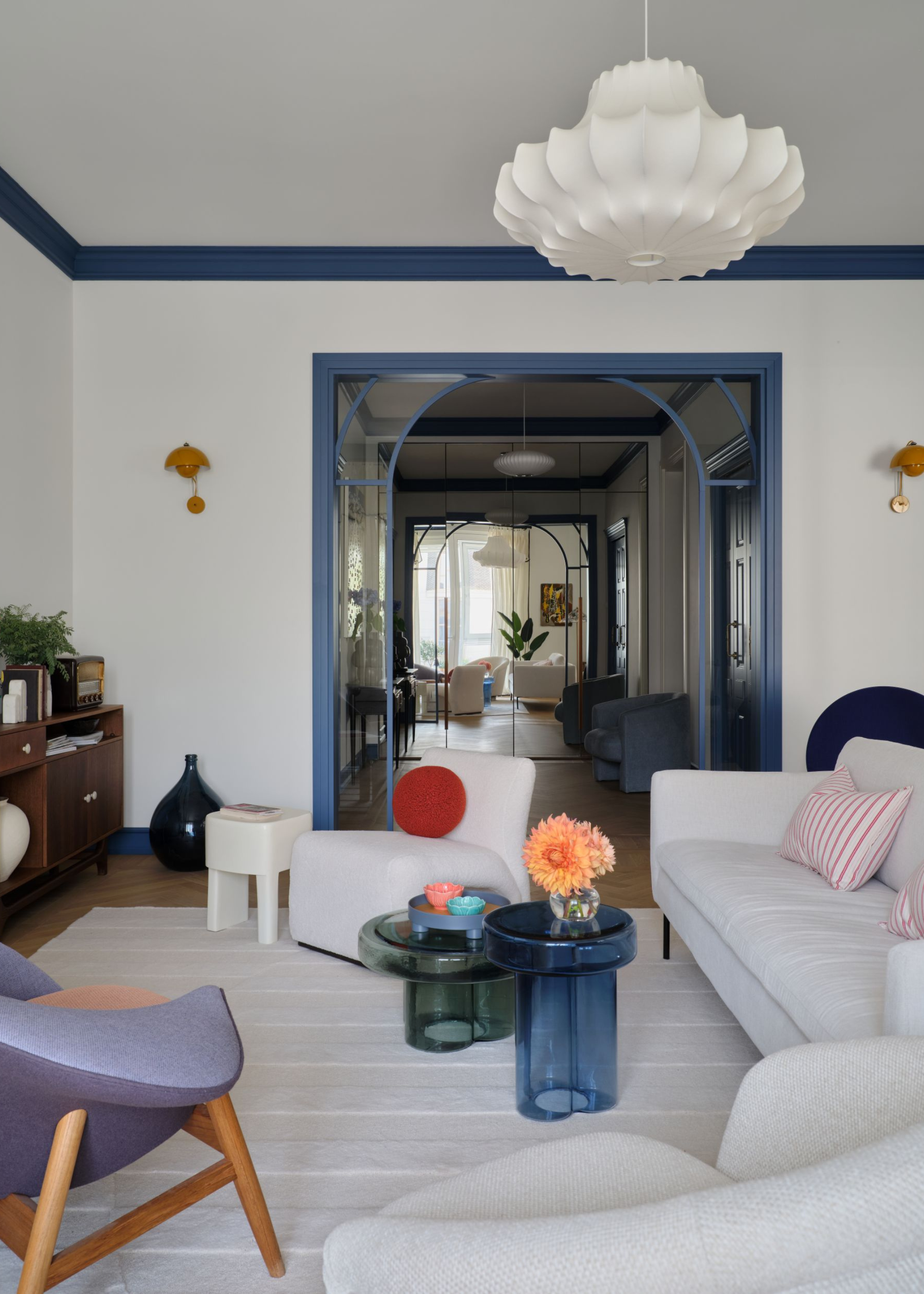
A glass, arched entrance welcomes you into the main living area.
The home adopts a layout somewhere between open-plan and traditional, with plenty of open, arched doorways and a sense of continuous flow throughout the distinct spaces.
"In addition, I wanted the kitchen and living room to be both together and separate, and each room to have different uses and lighting scenarios, so I suggested separating them with glass, but so that this partition would not be too large, we built an additional wall, which was also diluted with a decorative window between the living room and dining room, which gave these areas a special charm and beauty," says Fariz.
These glass partitions work to emphasize the Parisian feel of the home. They're an addition that is both functional and beautiful.
"Going deeper into the apartment, we will get to the bedrooms area — the master block with its own bathroom and a small wardrobe, and a guest room, which is more of a second, creative living room for private reading, work, a place to store art and possibly accommodate one of the children who come to visit," says Fariz.
The Brief
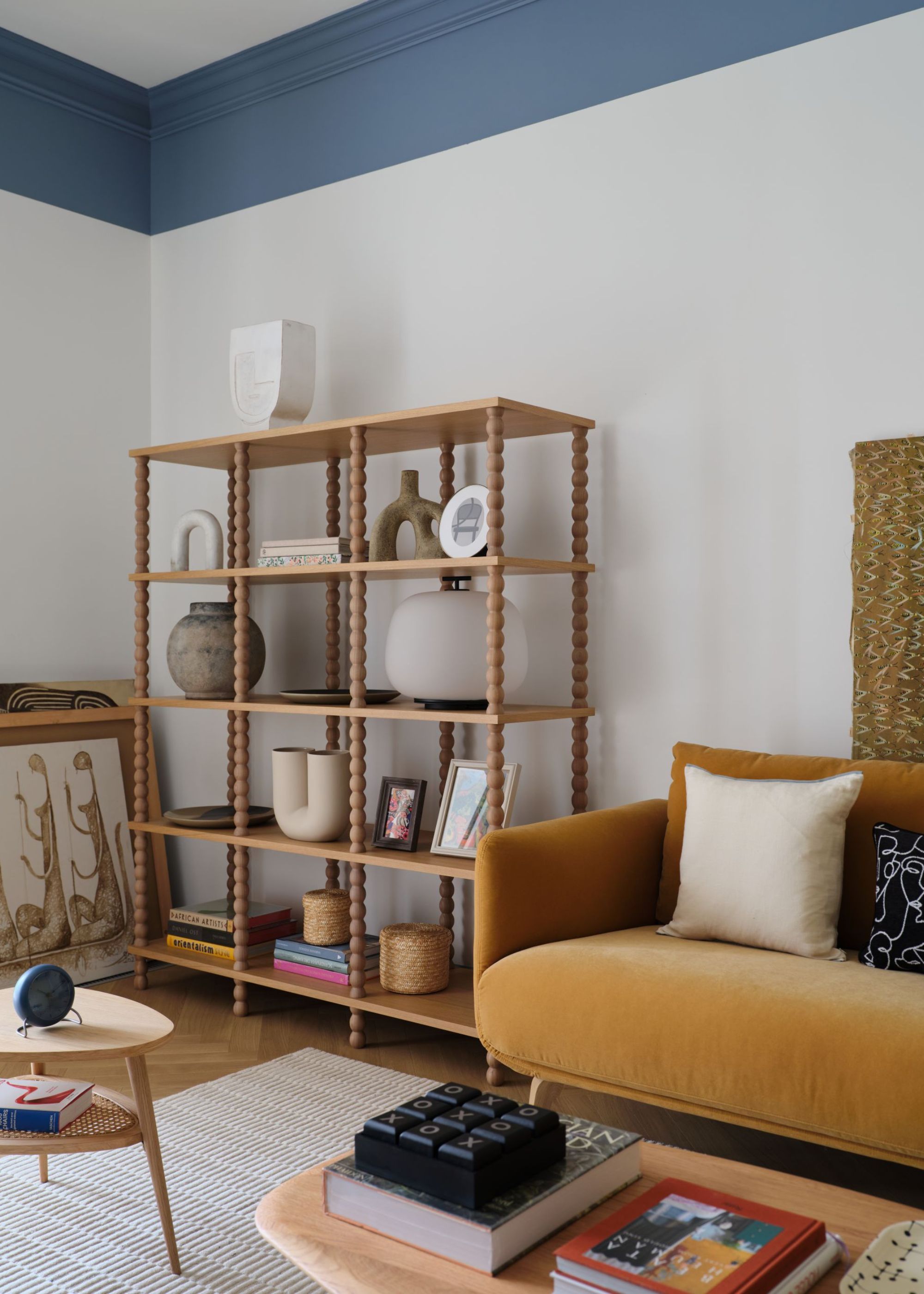
Open shelving and cabinetry make for the perfect display for the couple's art collection.
"I designed this apartment for a couple whose adult children have already grown up and started their own families living abroad. And so, they decided to create a new home for themselves that would allow them to spend quiet evenings together, read by the fireplace, listen to music, and enjoy the silence of the foothills," explains Fariz.
Entering this new stage of life, Fariz's clients desired a space to help facilitate this shift, a space designed for them as a couple, as opposed to a home built with an entire family in mind.
"We met them in September 2022 and after the first, rather short meeting, we immediately went to see the apartment, which the developer was renting out in concrete form — only windows and a gorgeous view behind them," he recalls. "From the clients, I had only one photo example of what they liked in style, and a couple of wishes, the main one of which was to create a feeling of lightness and novelty that they experience during their travels around the world."
Though what the clients lacked in a distinct interior vision, they made up for with a wider cultural language, ripe for plucking inspiration from.
"The family has its own art collection — works by local and world artists, a library of collectible books and albums about history and fashion," says Fariz. "They are involved in sports and psychology, often travel around the world, and, in addition, are big fans of alpine skiing and snowboarding, conquering the main world slopes. And of course, all these interests and hobbies became the fundamental factors in choosing this particular interior style."
But it was not just their interests and hobbies that informed Fariz's approach. Knowing this couple on a more personal level also played a significant role in determining the design of this apartment.
"After meeting the clients in person, I was immediately won over by their kindness and relationship with each other, clarity and specificity in work, delicacy and politeness, as well as confidence and a clear understanding of what they want. But the most important thing for me, as a young designer, is complete trust in me and my vision," he says.
Fariz continues: "After conducting a short interview with them, ideas began to emerge immediately, and already at the start, I understood that the clients and I were looking in the same direction. And even despite the fact that the solutions and proposals that I presented to them were in many ways new and unexpected for them, they were ready to experiment, and without fear and prejudice, were open to new things."
This cross-generational, collaborative process proved inspiring for both the designer and the clients, and resulted in a stunningly nuanced, contemporary yet classic, transitional style design.
"This is incredibly energizing, inspiring, and motivating, awakening the desire to do even better, even more, and even cooler than I can," says Fariz.
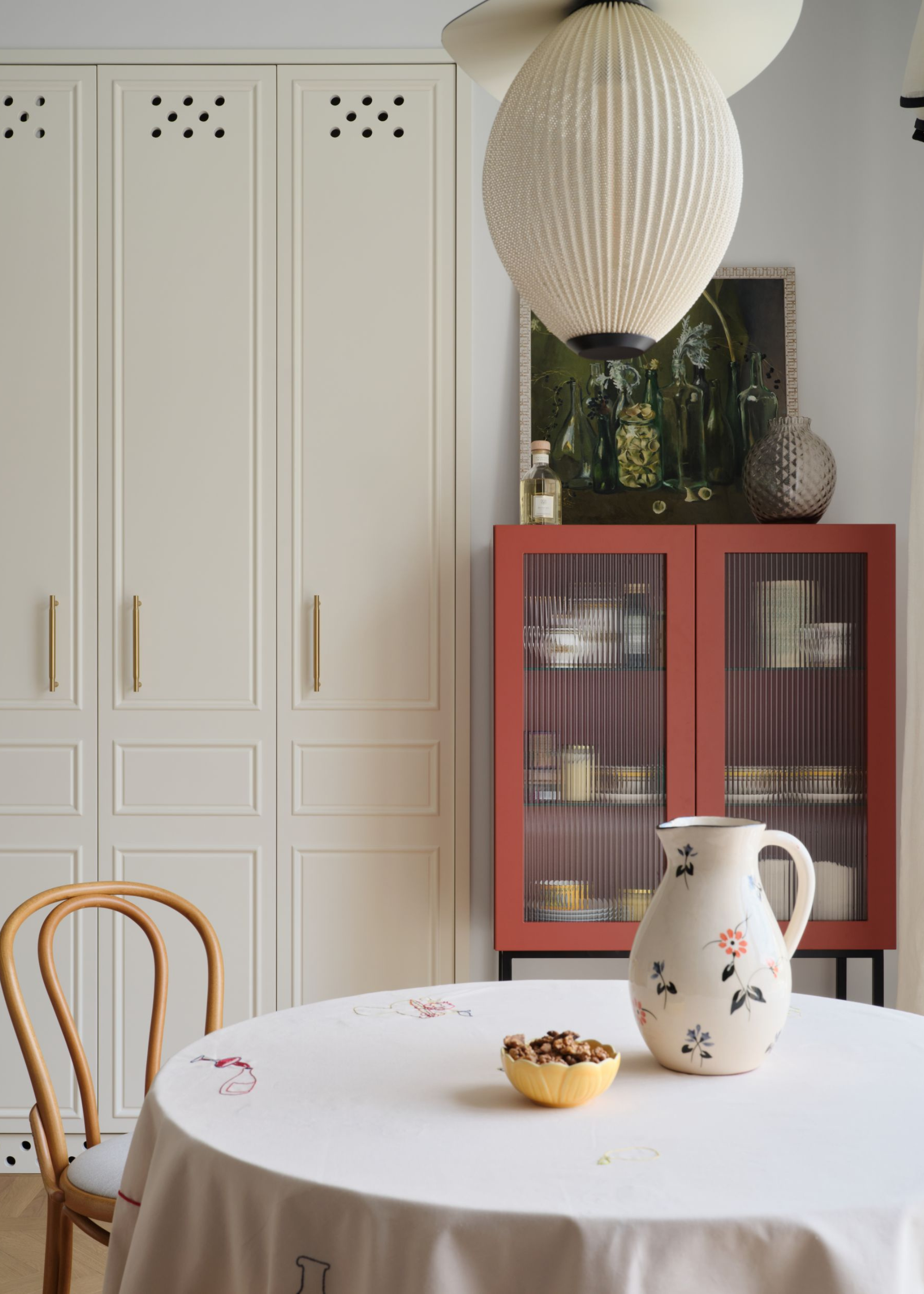
Combining classic design elements with more contemporary pieces makes for a balanced design.
An essential factor in the design of this project lay in the apartment's function as a holiday home.
As Fariz explains, "This apartment is not for permanent residence, as the clients have their own permanent residence in another city, and here we needed to create a space specifically for short visits for work or on weekends and holidays, to take a break from the routine, to spend time in a new, different from the usual environment - just like it happens during trips to other, but beloved and close to heart places."
This provided an additional layer of freedom to the design. As this space didn't have to function as a full-time residence, Fariz was able to experiment more with his design.
He says, "That is why we allowed ourselves to move away a little from the traditional solutions for our region and have fun, playing with color, shapes, and content - so that everything here inspires and fills."
The Inspiration
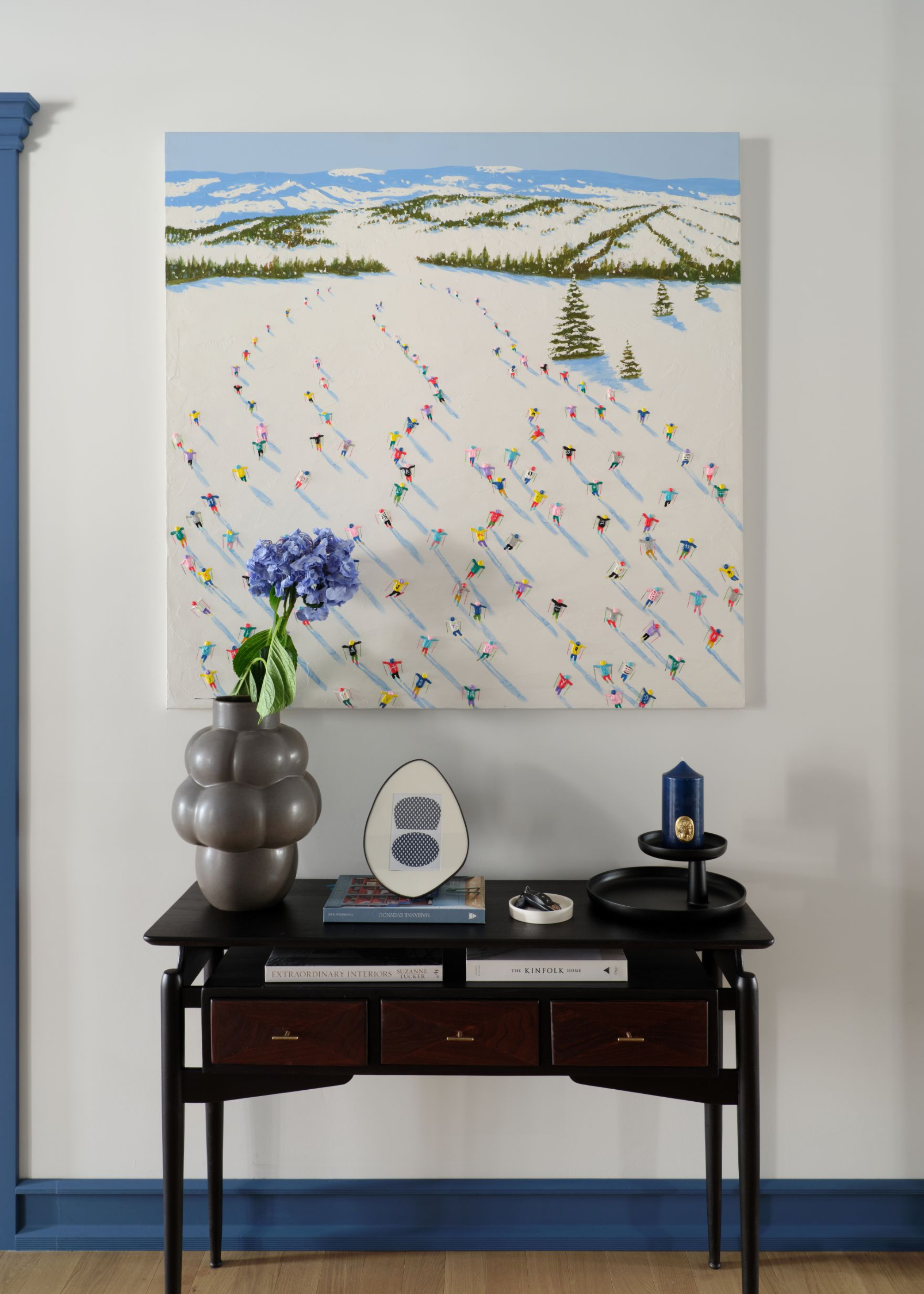
"The painting greets everyone who just enters the house and immediately makes it clear who the people who live here are and what inspires them," says Fariz.
Just one glance at the relaxed elegance of these interiors would be enough to predict that the French capital likely played a role in the design influence behind this project.
And this prediction would be correct. As Fariz explains, "When I started developing the concept for this interior, I had just returned from my first trip to Paris, and still very impressed by the weeks spent in this wonderful city, I suggested referring to this mood and style."
But the city presented inspiration far beyond gorgeous Parisian design hotels and stunning concept stores; just strolling through the streets of Paris provides ample design inspiration.
"Getting to know the architecture of Paris and walking along the streets among the houses where we stayed during our stay there, I took many photos of facades, moldings, doors, and windows of entrances in order to remember every detail. And it was these street doors: deep blue, emerald-gold, bright red, that became the first starting point for the entire interior. I wanted to use the dark blue color of the doors in the design of the baseboards and moldings, setting the mood and rhythm," says Fariz. "Then, almost immediately, I came across the work with Skiers (the favorite sport of the clients) by the Spanish artist Santiago Navarro in the Roche Bobois salon. It was just brought to the exhibition and we immediately bought the original of this work, making it the center of the entire composition."
Placing this painting right at the entrance of the home helps to set the tone for the rest of the apartment, both in terms of the reference to the couple's hobbies and interests, and in the color palette of the home.
"Using the palette of the painting, we determined the rest of the colors for the design of the entire interior — this is how all the main shades appeared — red pillows and a sideboard, yellow lamps, lilac upholstery of chairs, ochre in tables and decor," says Fariz.
This painting, although dominated by the bright blanket of white snow, presents a relatively broad color palette to explore, providing Fariz with ample tones to use throughout the apartment.
"In each room we wanted to emphasize its own, different from the others, but united by a common idea mood, therefore in the bedroom (a more intimate and private place), we use softer and powdery tones — dusty pink, creamy beige, gray-olive and so on, and in the second living room — a calming sky blue and ginger-lemon."
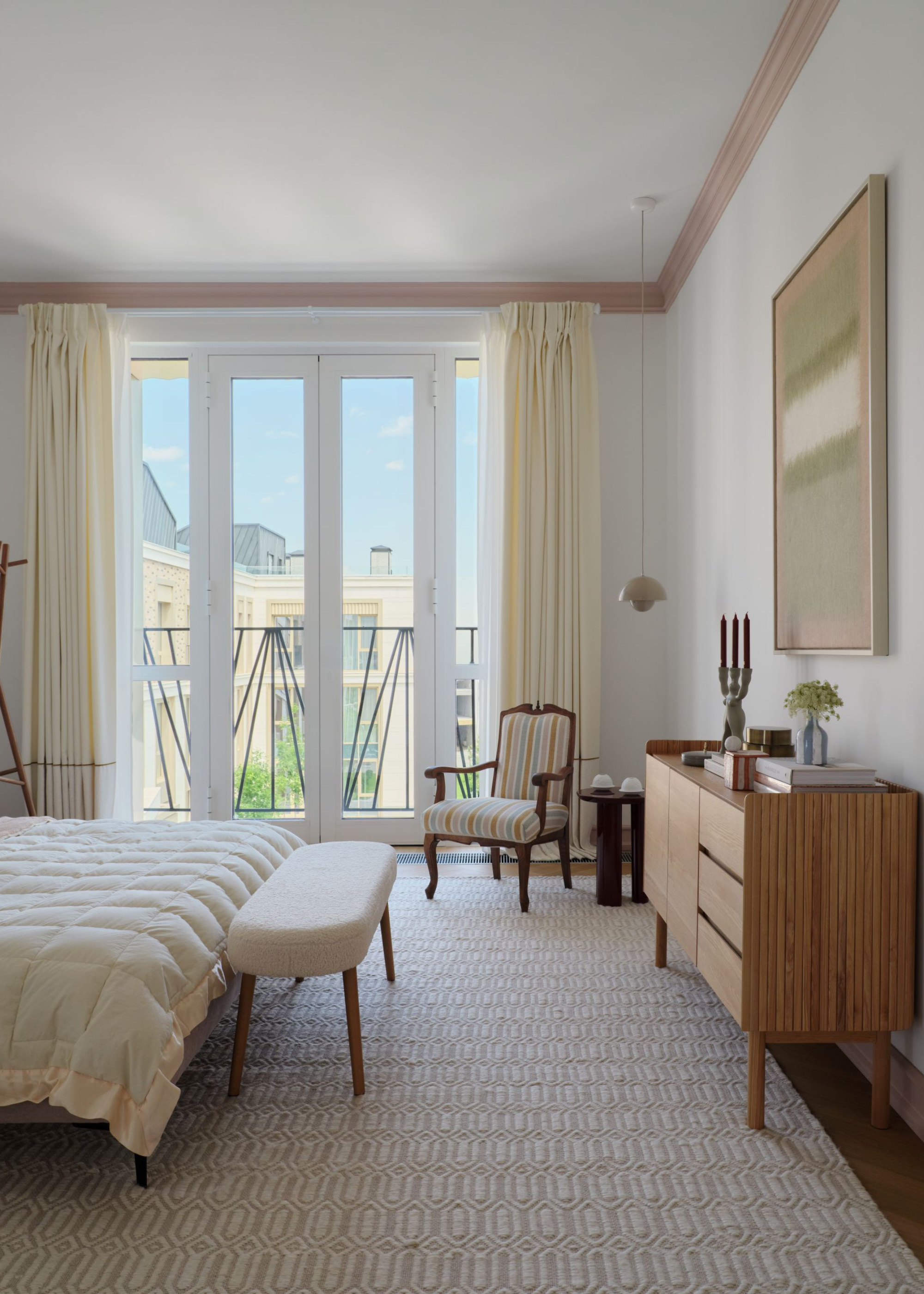
In the bedrooms, Fariz adopted a lighter, airier color palette.
"The main inspiration was my recent trip to Paris and the clients themselves, their lives, their interests and hobbies," says Fariz.
This two-fold inspiration is most clear from the painting at the entrance, but is present throughout the apartment. "I wanted to create an interesting, light, but at the same time multi-layered space that would gradually open up and tell its inhabitants a new story each time. Many solutions were added or changed in the process, and the end result was also influenced by my numerous trips during the work - I learned a lot on a trip to Scandinavia," he continues.
Items were sourced from around the world, as well as utilizing pieces inherited from the client's family, and were upholstered and restored into new, original designs. These personal items are used alongside design icons, creating a finished result that feels uniquely theirs.
"There is a real mix in which we have collected from cult design icons, such as Viennese chairs by Ton, lamps from Verner Panton, Pierre Frey fabrics, and different vintage furniture, to modern products from various European and Scandinavian brands, and art from local artists," says Fariz.
The Process
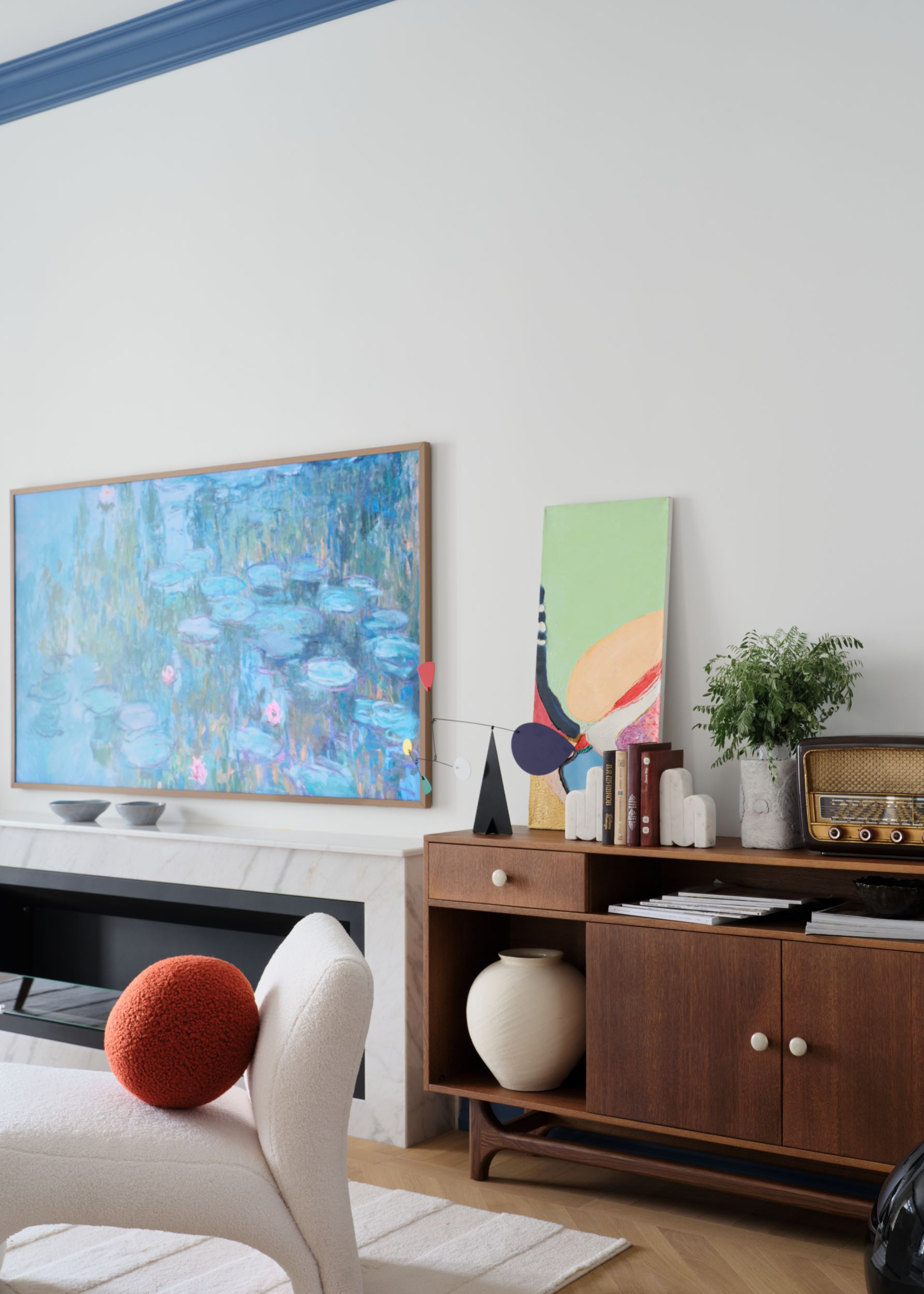
"We drew our own design of the fireplace itself, and then selected stunning natural marble for the design of the entire fireplace portal," says Fariz.
"It took me a little over 3 months to develop the project. During this period, we prepared several layout options, collected all the technical drawings and sketches with mood boards for the entire project according to the already approved layout," Fariz explains. "Of course, during the renovation process we changed and adjusted a lot, but each update was beneficial to the final result."
One of the difficulties with working with a blank canvas space, like this, is that there can be almost too much space to question and explore, which can lead to lengthy, drawn-out decision processes.
"One of the difficulties was the placement of a fireplace with live fire in a house without the possibility of installing a chimney, as well as its size and appearance," says Fariz.
A fireplace is an essential ingredient in a cozy, elegant home, but it isn't always the easiest to plan around, especially in an apartment building.
"We used a biofuel fireplace from a local manufacturer. Still, most of their models of such devices are quite ascetic and minimalistic. I did not want to go into this style in such a fundamental element of the living room. Therefore, I redrew and reassembled the fireplace area several times before the result satisfied both me and the customers," he says.
Eventually, they landed on a marble fronted design. The low, wide build and beautiful, veined marble portal create a simple yet impactful design.
The Materials
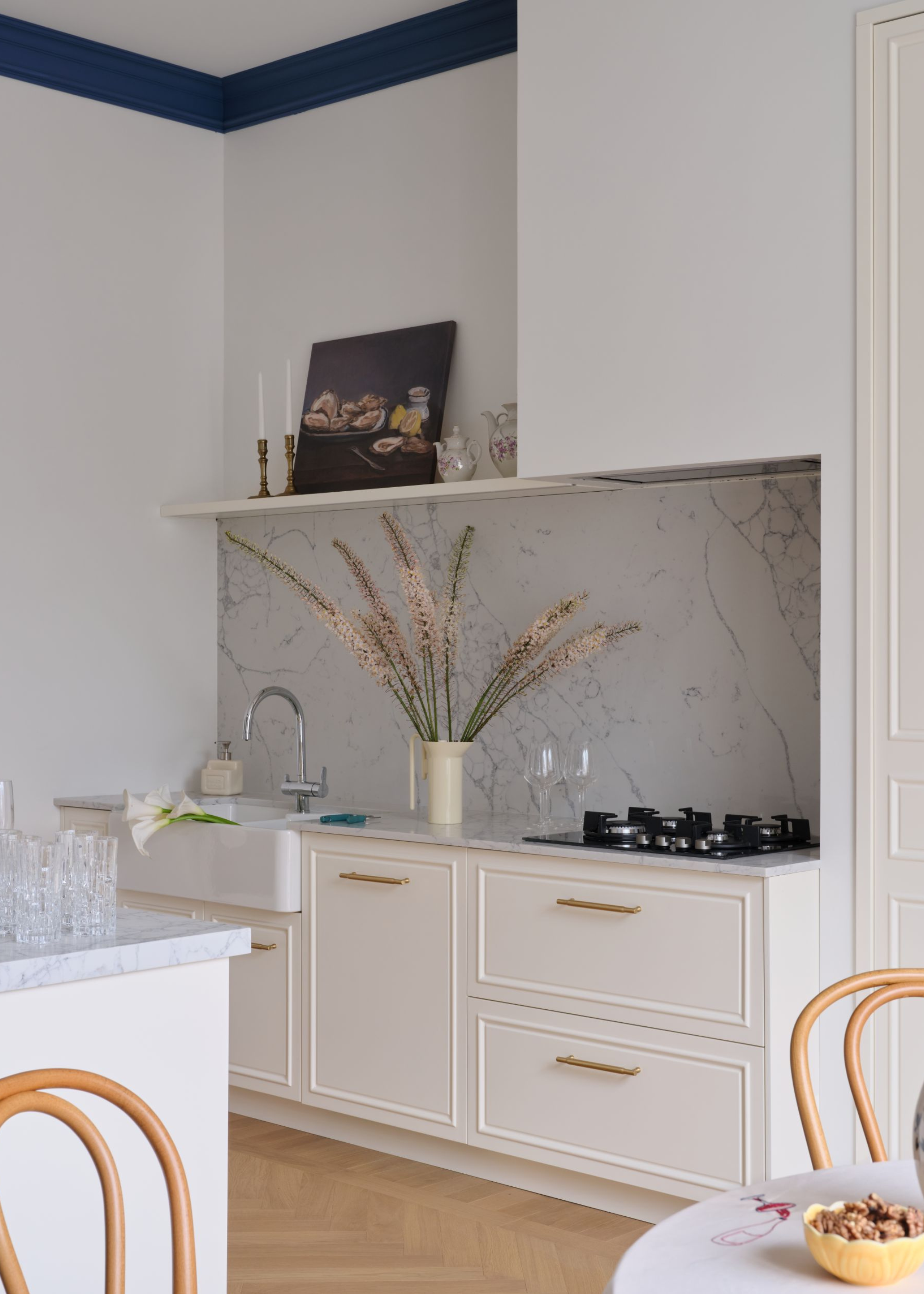
In the kitchen, natural oak floors are complemented by the quartz splashback.
Throughout the project, a clear preference for soft, neutral tones and a tendency towards natural materials is evident, echoing the apartments' surrounding landscape.
"Giving preference to natural colors in the decoration of this space, it is obvious that when selecting materials, we adhered to the desire to make the room more cozy, homey, and at the same time eco-friendly, to preserve the feeling of a certain apartment in a quiet, cozy area of the city, so to speak," says Fariz.
Prioritizing sustainable materials not only allows for a more eco-friendly build but can also result in a more visually interesting project, as seen in this apartment.
"We used natural wood on the floor — oak parquet from Canada. Natural marble and quartz for finishing the fireplace, kitchen area, and bathrooms. Spanish tiles on the floor in the toilets and laundry room. And, of course, French fabrics for sewing curtains — natural linen and silk, wool and boucle, plush and tweed — everything that will give the interior even more depth and nobility, and at the same time, will be very pleasant and interesting for tactile sensations."
Thinking not just about how the fabrics and materials will look, but also about how they'll feel, is what makes for a rich, multi-dimensional finish.
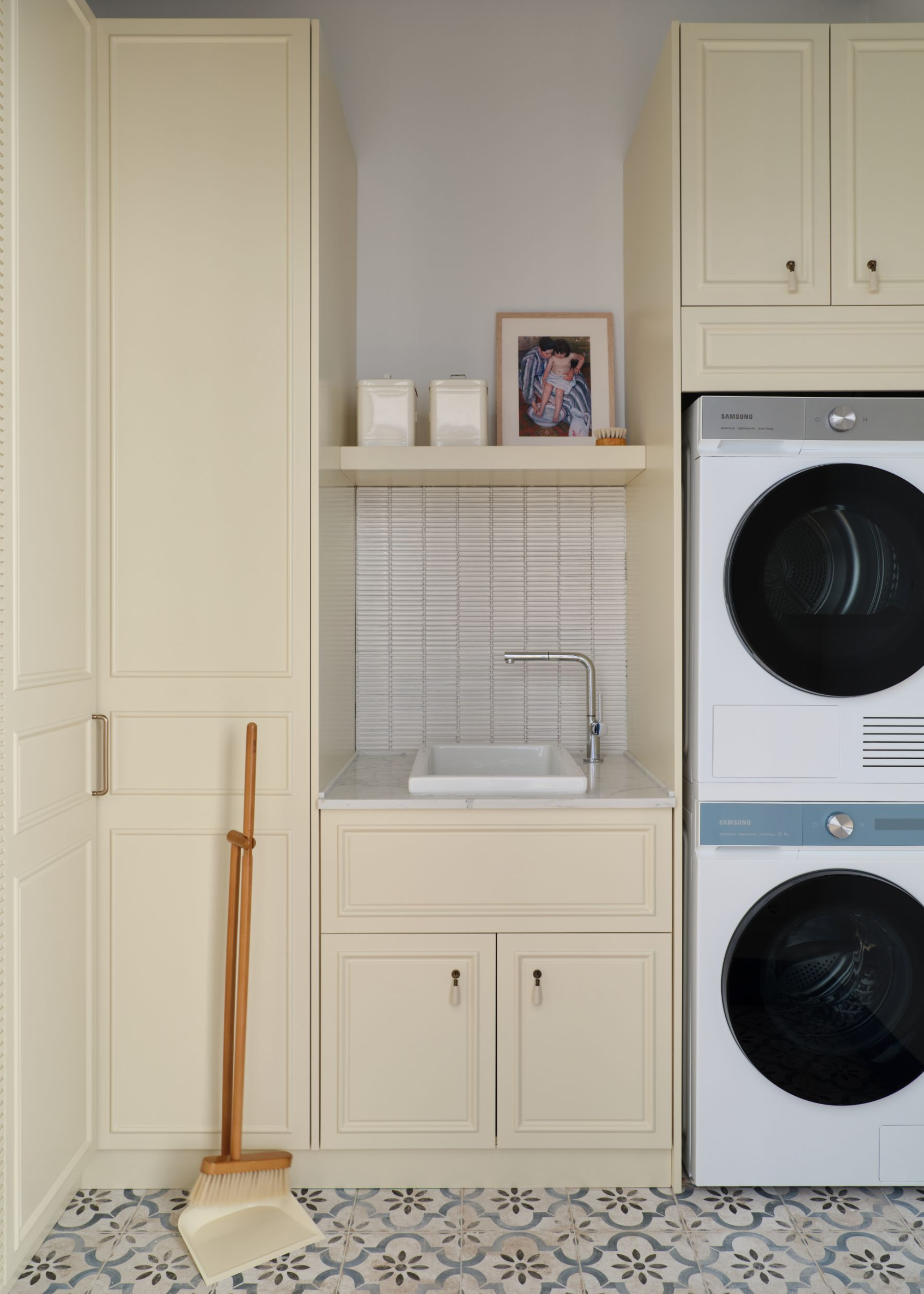
The Spanish tiles in the laundry room add some more personality to the space.
Get the Look
If this design appeals to you, there's a large chance you'll also love these tips for making your home feel more Scandianvian.
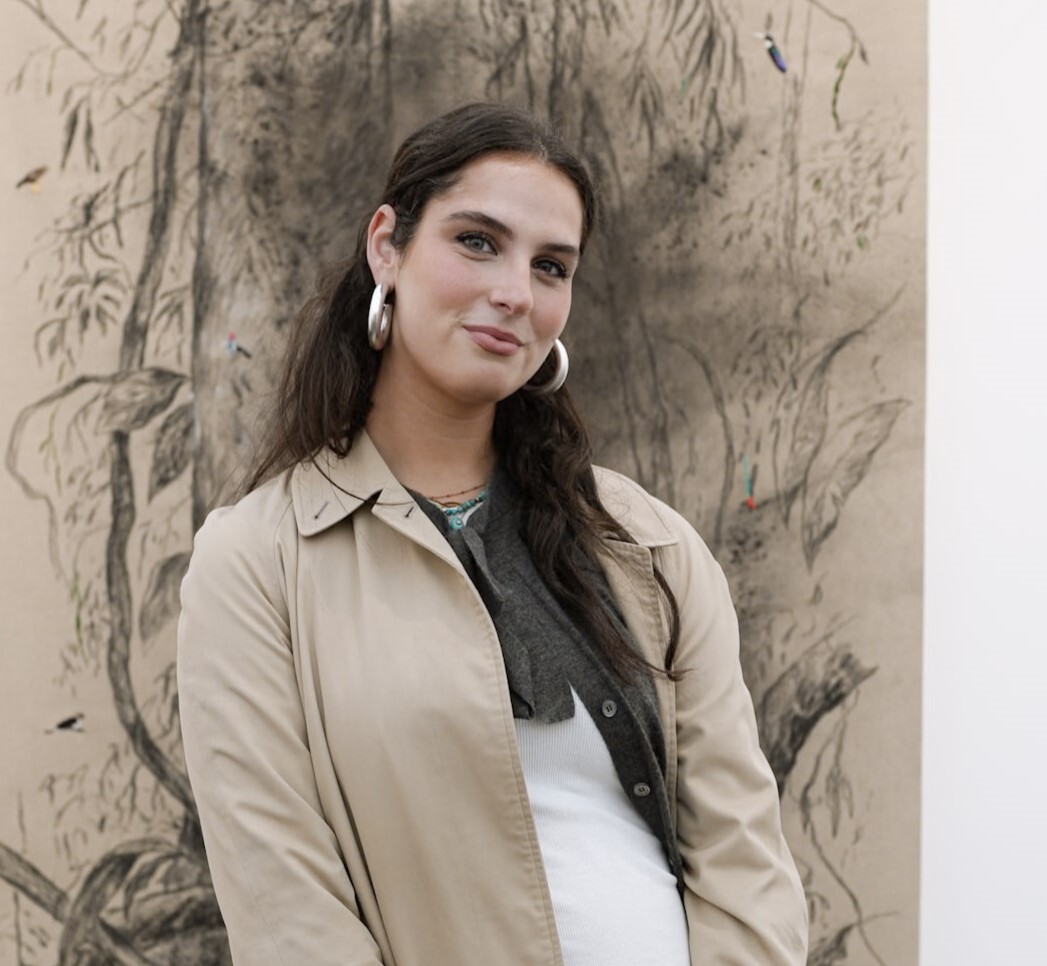
Maya Glantz is a Design Writer at Livingetc, covering all things bathrooms and kitchens. Her background in Art History informed her love of the aesthetic world, and she believes in the importance of finding beauty in the everyday. She recently graduated from City University with a Masters Degree in Magazine Journalism, during which she gained experience writing for various publications, including the Evening Standard. A lover of mid-century style, she can be found endlessly adding to her dream home Pinterest board.
