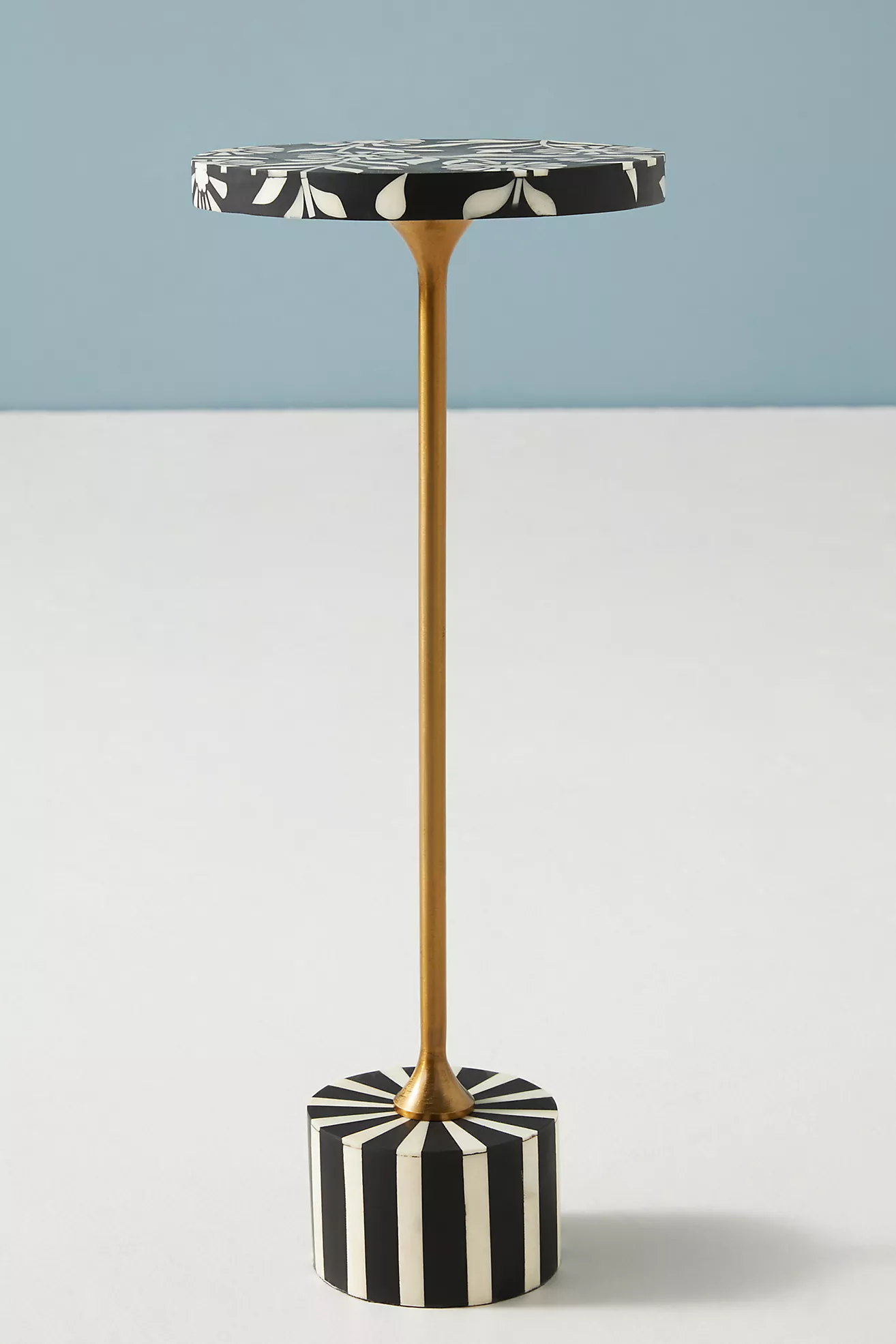The Designers of This Contemporary Ibizan Finca Built It Up Through Textural Layers and Warm Hues — It's the Perfect Vacation Retreat
A dreamy Balearic hideaway has fully embraced Ibiza’s tranquil side and natural beauty
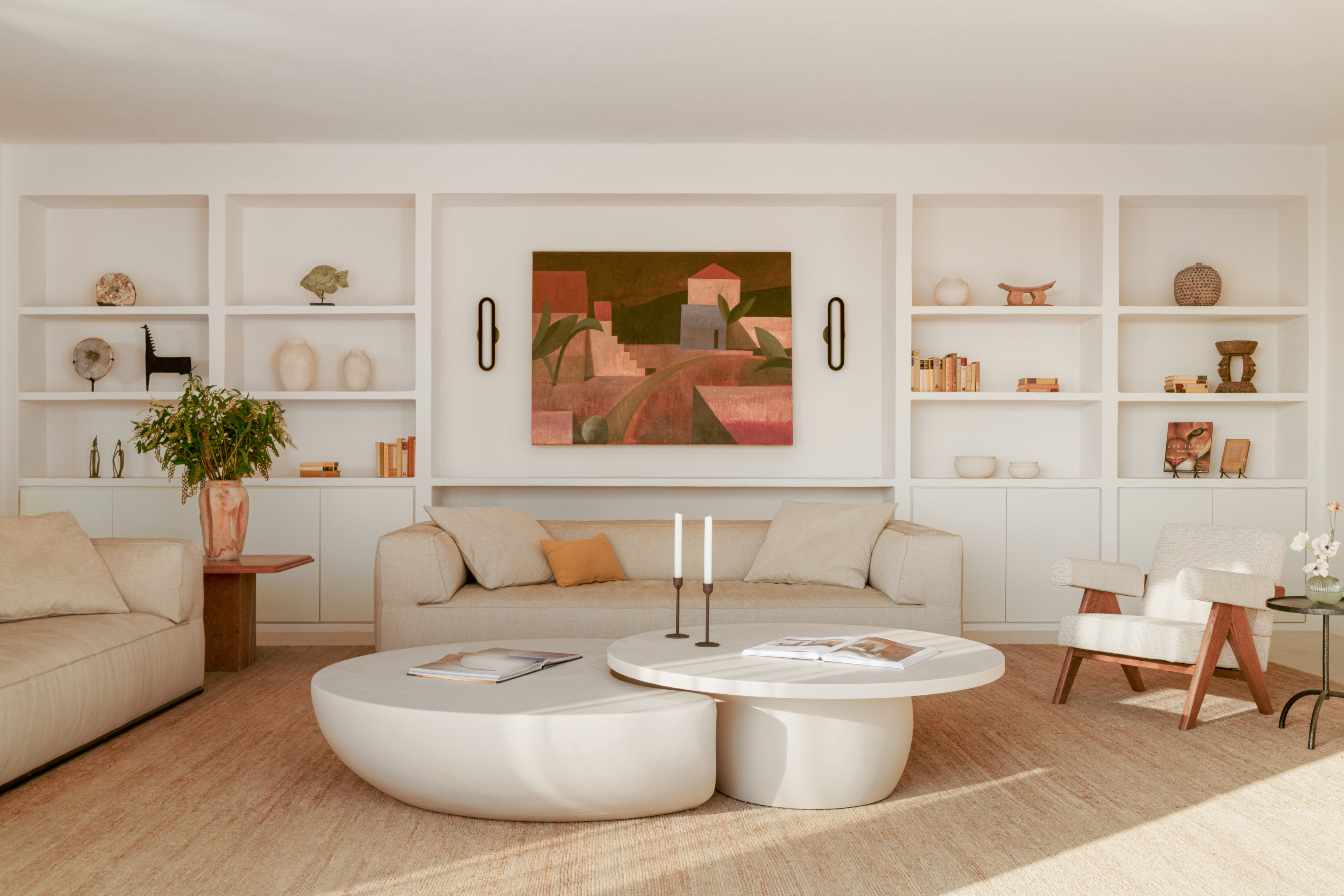
The Livingetc newsletters are your inside source for what’s shaping interiors now - and what’s next. Discover trend forecasts, smart style ideas, and curated shopping inspiration that brings design to life. Subscribe today and stay ahead of the curve.
You are now subscribed
Your newsletter sign-up was successful
"For me, this home has a soft aura that evokes a sense of tranquility," says Tom Lawrence-Levy, founder and head of design at Natural Asthetik, the studio behind this modern home in Ibiza.
Belying its relaxed vibes, getting to this point required patience and time: several years to imagine and then build the finca, as well as a clear vision for how to reinterpret the island’s traditional architectural style and give it a contemporary twist.
The Natural Asthetik team needed plenty of perseverance thanks to the remote location of the property, which necessitated complex logistics and deliveries. The result, however, was worth the wait.
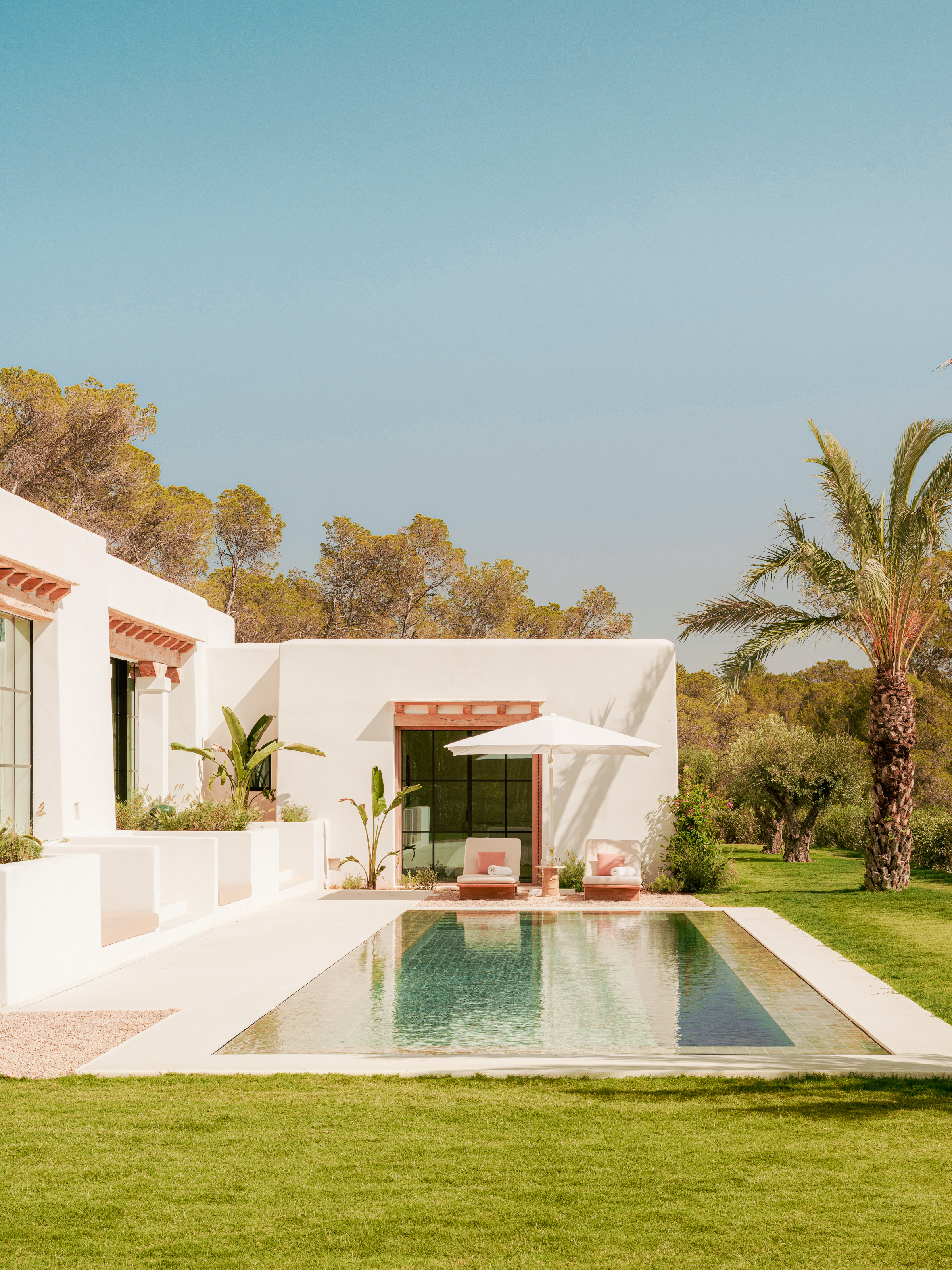
"This home was really made for outdoor living, so we wanted to make sure that there was ample room for lounging and hosting outside," says designer Tom Lawrence-Levy.
The climate and landscape dictated the minimalist design, keeping it in line with local building styles and stripping things back to let the space speak for itself.
"With [local architects] Blakstad, we reimagined the classic finca while still maintaining its essence," says Tom. "We did this by softening the typically rough exterior walls and carrying this through into the interior.
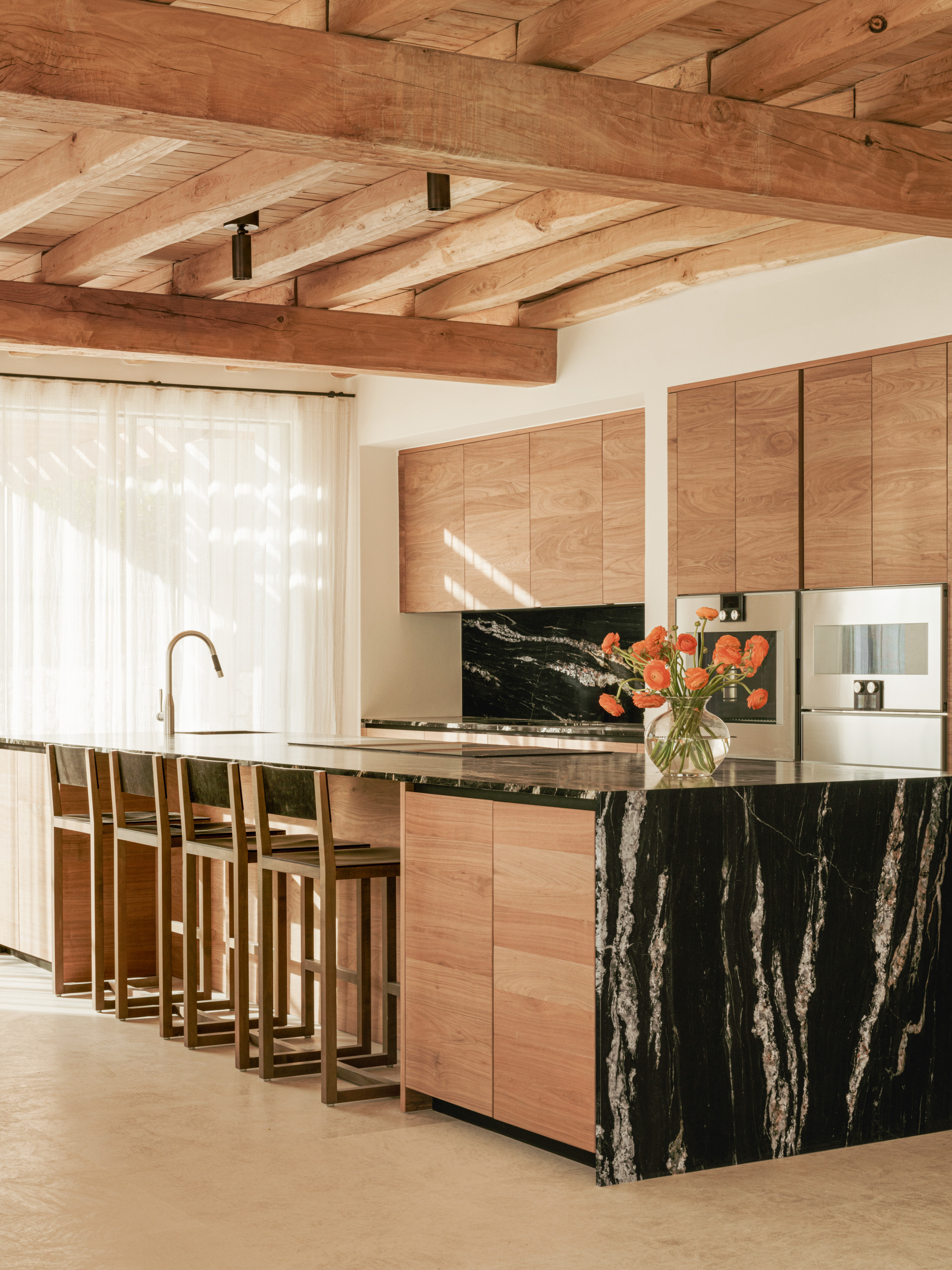
"The clients really wanted a large kitchen with a more contemporary vibe," says Tom. "We selected a beautiful walnut wood for the cabinets and dark stone to contrast."
"We used materials such as microcement for the walls and sandstone for the flooring, in line with a traditional build, but made sure the application and finish of everything was more seamless and sleek. This way we were able to create a more modern interpretation of the finca look."
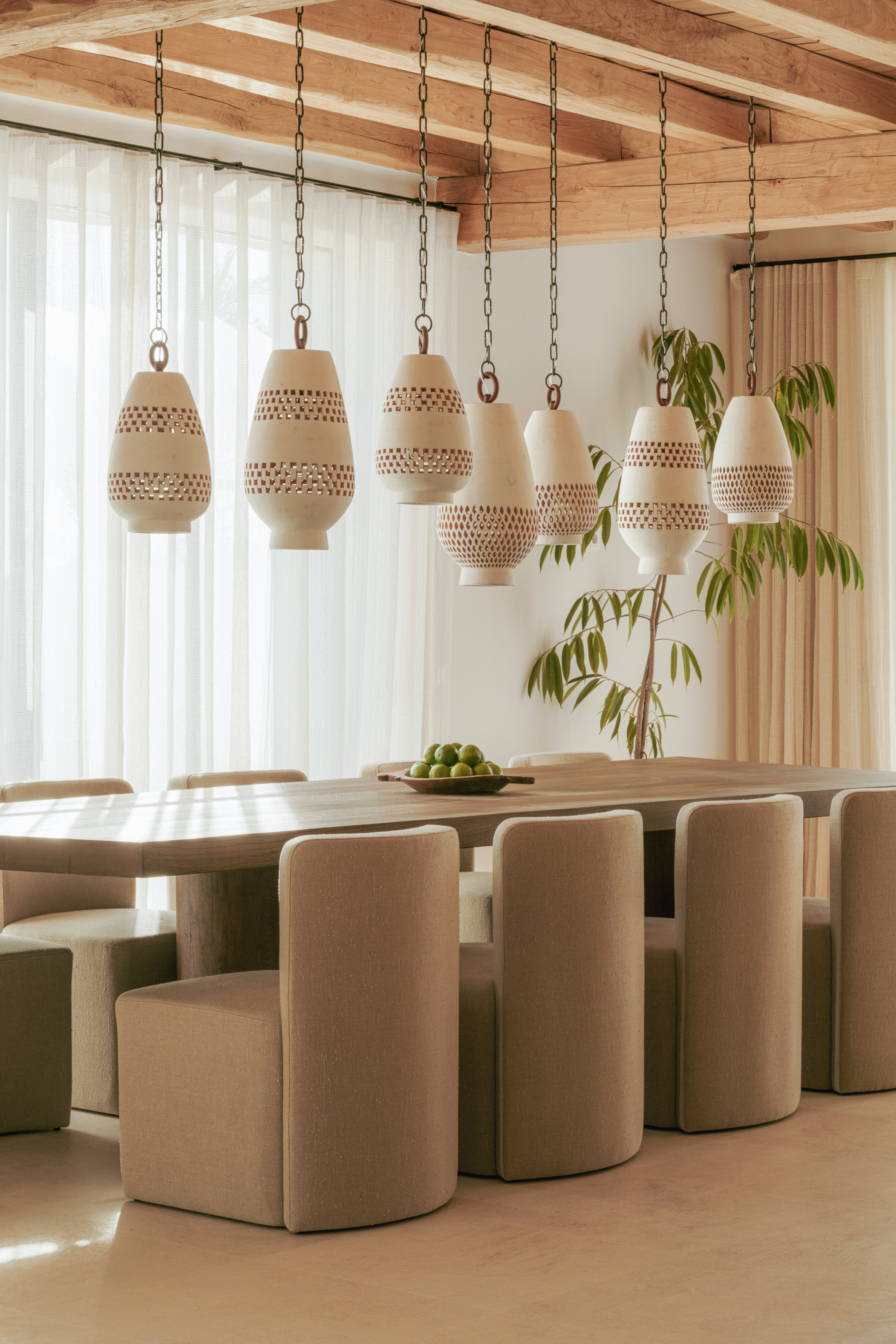
"We had chosen these light fixtures early on, so we envisioned a space where people could gather, and it allowed the lights to be the star," says Tom.
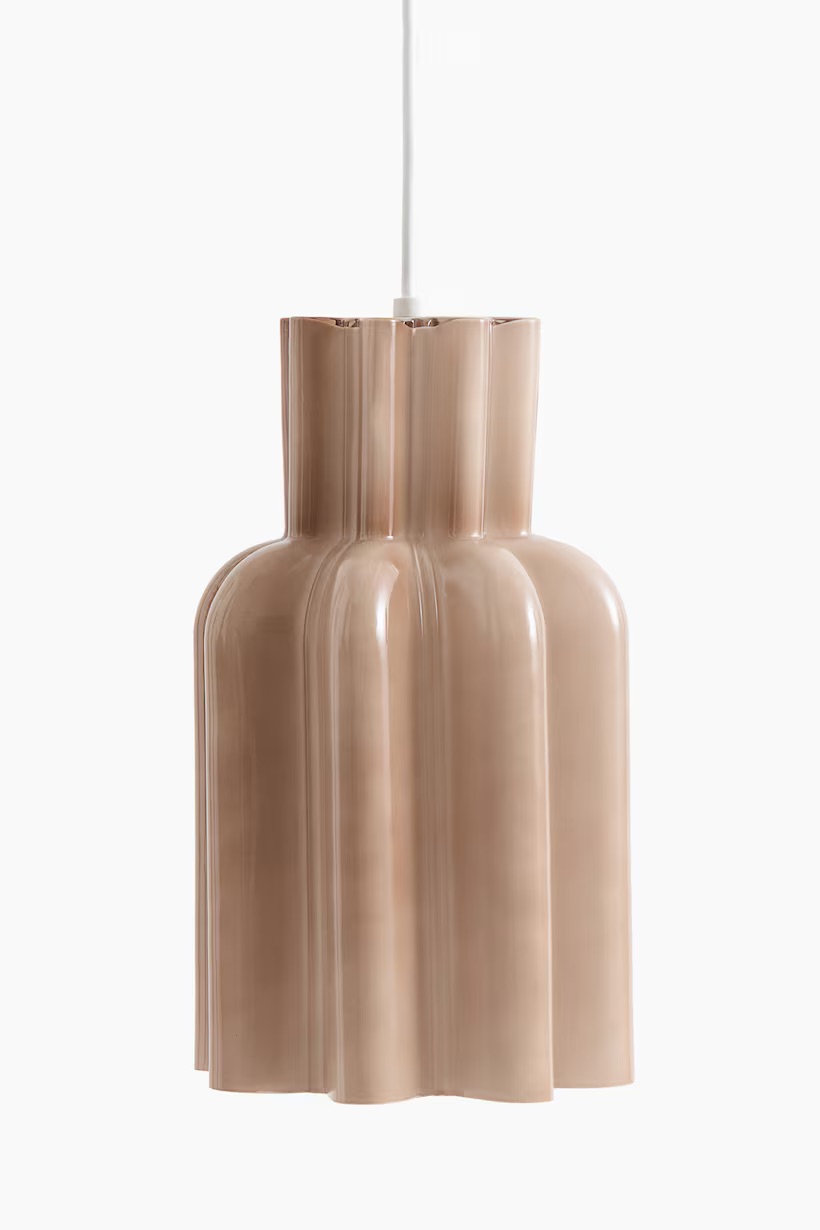
Hang several of these wavy-walled glass lights above your table for a centerpiece to rival this dining room idea.
Exposed wooden ceiling beams add warmth, while Moroccan zellige tiles were incorporated to infuse the space with pattern and character.
The Livingetc newsletters are your inside source for what’s shaping interiors now - and what’s next. Discover trend forecasts, smart style ideas, and curated shopping inspiration that brings design to life. Subscribe today and stay ahead of the curve.
"Often linked to southern Spain, these tiles are a familiar element of Ibiza’s design landscape," explains Tom. One of the designer’s favorite areas, the dining space, features a generous custom dining table he created, combined with oversized statement pendants. "The scale of everything really makes this space special," he says.
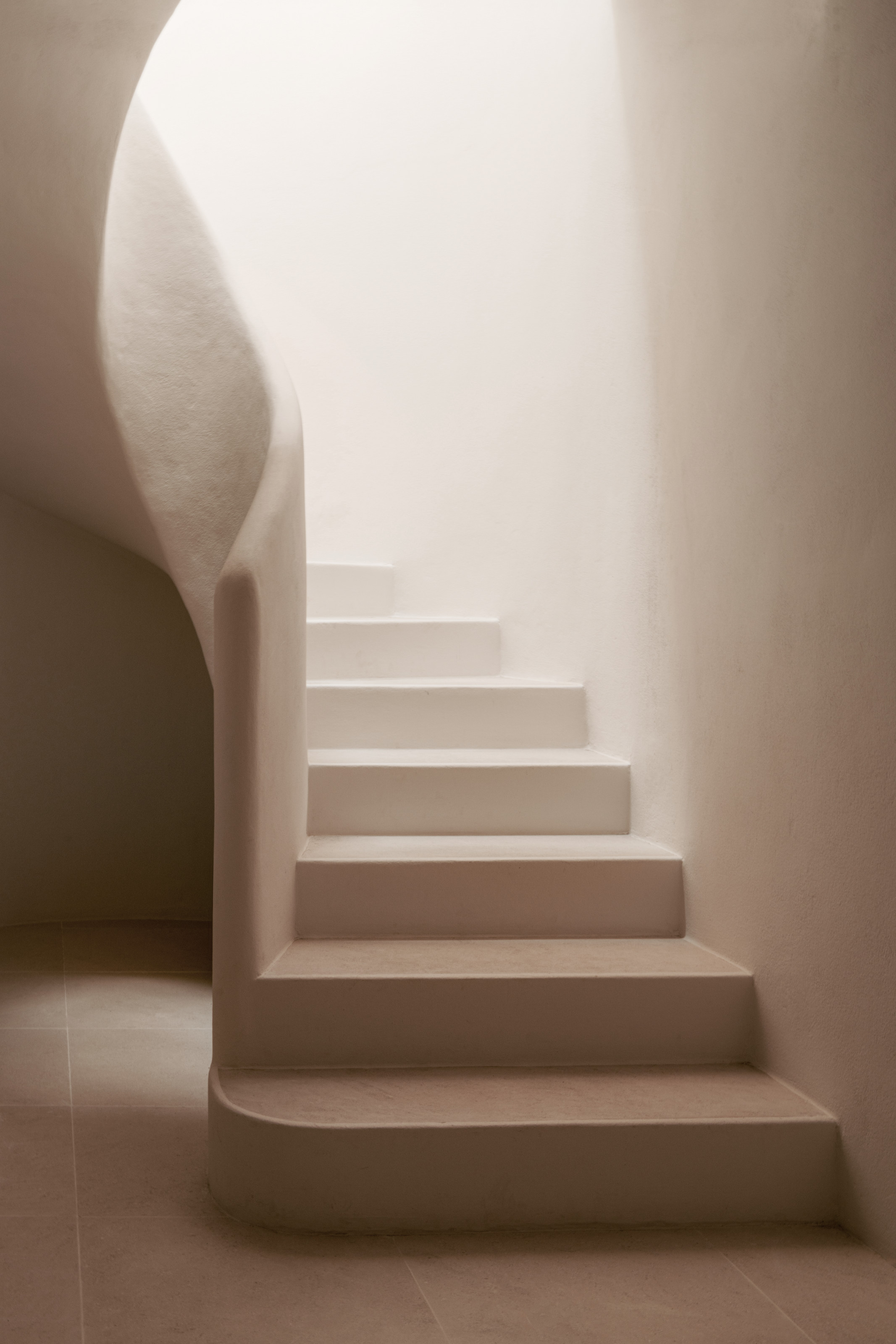
"This is a sculptural element for sure — we microcemented it in an off-white sandy color to match the walls in the rest of the house," says Tom of this sweeping staircase idea.
However, his number one piece in the entire home is the coffee table, which anchors the main modern living room.
"I wanted to design something that appeared to be perfectly symmetrical and nesting, but in a way where the two pieces will only work when they are together," he says.
"Instead of being two separate tables, the piece is only complete when they are combined."
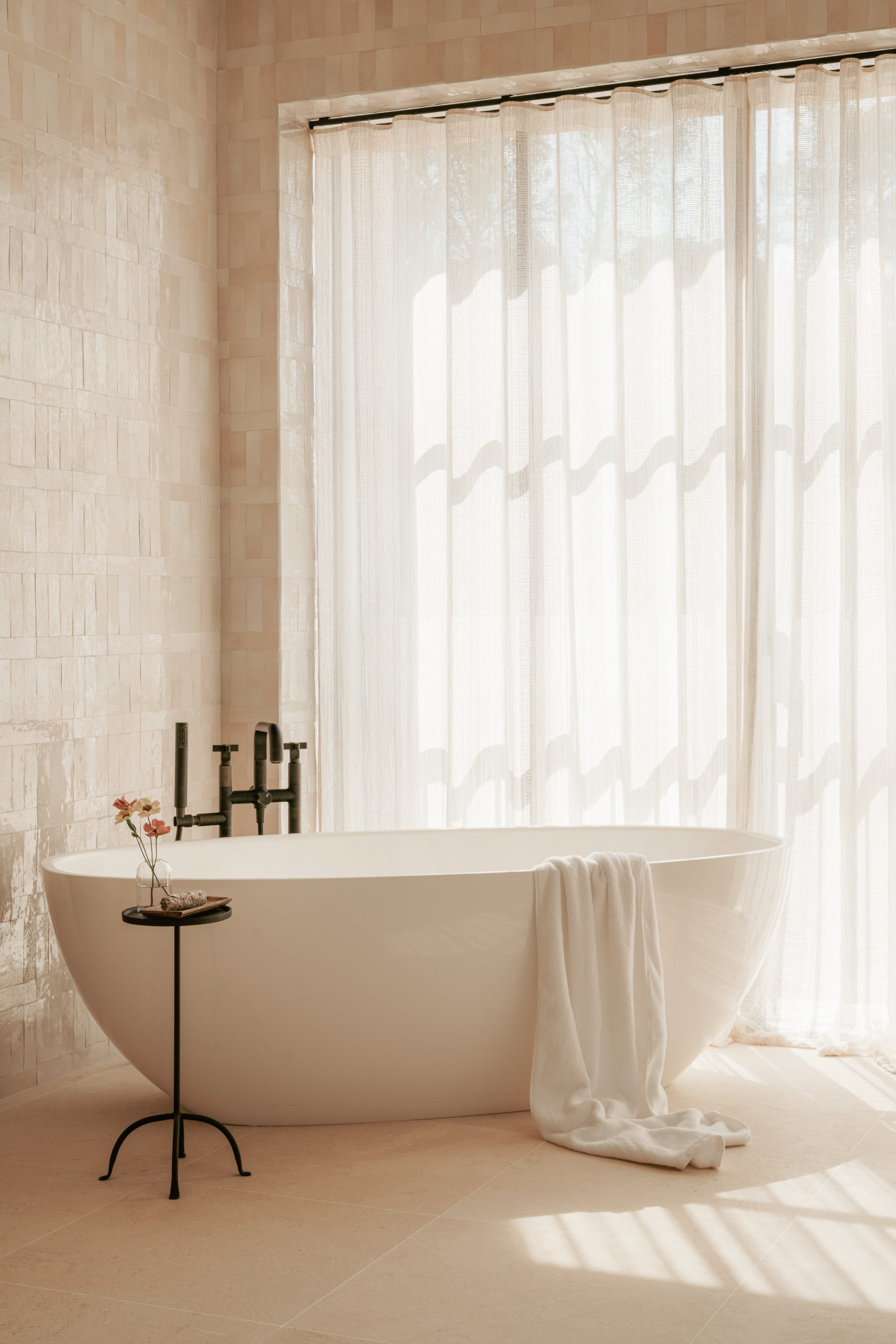
"We opted for a monochromatic look in a sandy colour and created a patterned tile layout to add visual interest," says Tom of this modern white bathroom.
Blending indoor-outdoor living to create a strong connection to the surrounding natural environment was paramount, as well as the need to effortlessly accommodate large groups of family and friends.
"The homeowners are avid entertainers and amazing hosts," says Tom. "We really wanted to make a space that was refined, yet inviting and, most importantly, comfortable."
This was achieved through plentiful seating dotted throughout, as well as those generous dining tables — there’s also a different one in the outdoor dining area — each of which measures nearly four meters in length.
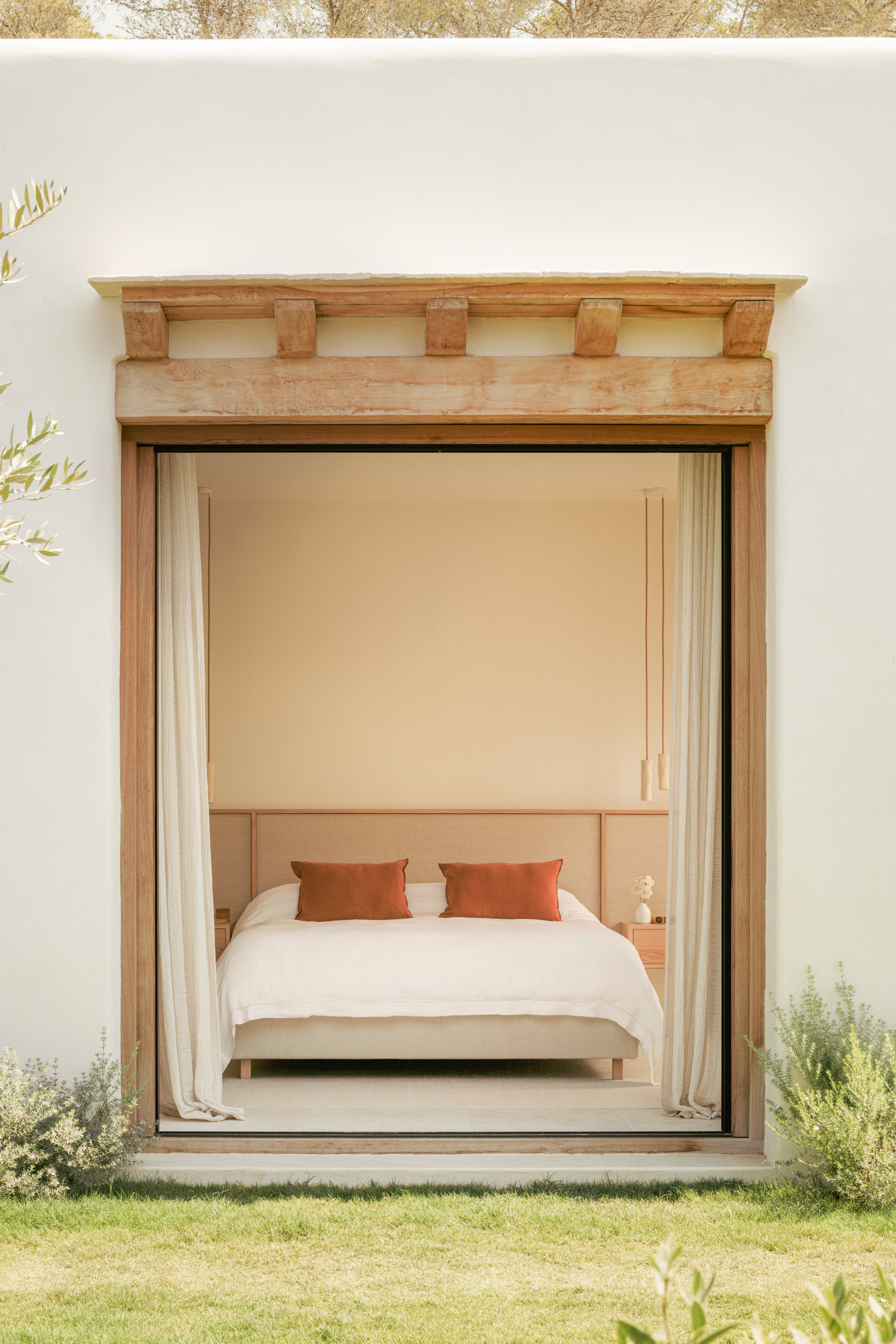
"This embodies the essence of the surroundings, with soft linens, natural wood and neutral tones ensuring the room beautifully reflects the outside," says Tom.
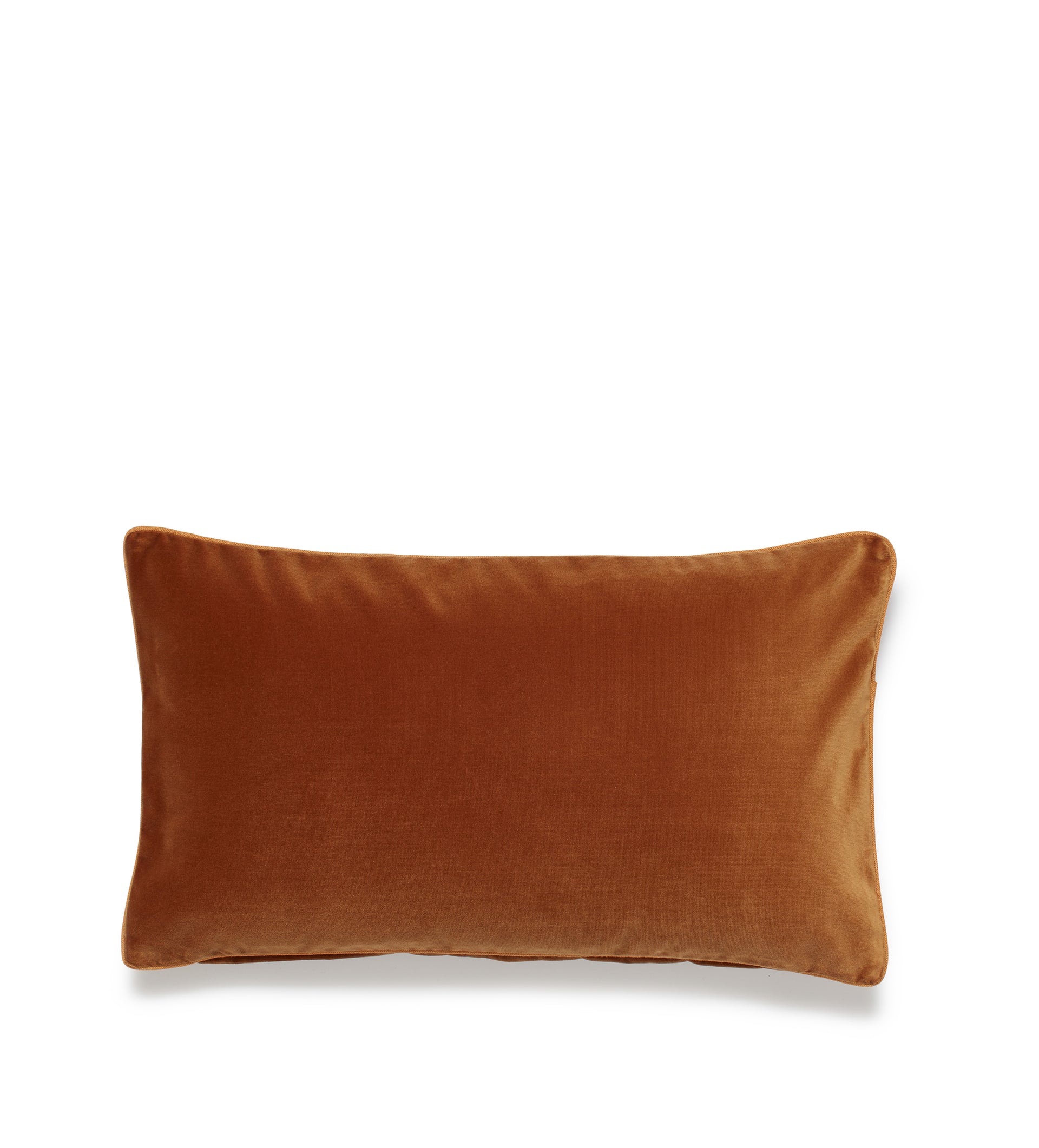
This simple, elegant design is what will make your modern bedroom pop, while adding a touch of texture, too.
Evoking Ibiza’s nickname — the White Island — the color palette comprises a mix of off-white tones, rustic browns, warm woods, and touches of natural reds, making for a soothing atmosphere throughout the house that invites visitors to linger a while and embrace a gentler pace of life.
"The owners adore their holiday home," says Tom. "It’s a haven where they can unwind, reconnect with loved ones, and embrace the serenity of their natural surroundings."
A French trilingual editor, content creator, and interior stylist living in Southern California. A compulsive reader of design, architecture, and lifestyle magazines, and an avid traveler, Karine lives and breathes interiors and is inspired by designers Nika Zupanc, Charles and Ray Eames, and Marcel Wanders; architects Luis Barragán and Frank Gehry; artists Gerhard Richter, Beatriz Milhazes, and Anish Kapoor. For the past 12 years, Karine has been contributing to international design, architecture, and fashion publications including Architectural Digest, ELLE Decor, Vogue Living, Design Anthology and MilK Decoration, among many others.
