5 Ideas To Steal From A Reconfigured Flat In Hampstead
This Hampstead apartment may appear simple and minimalist, but it showcases five cool ideas worth stealing...

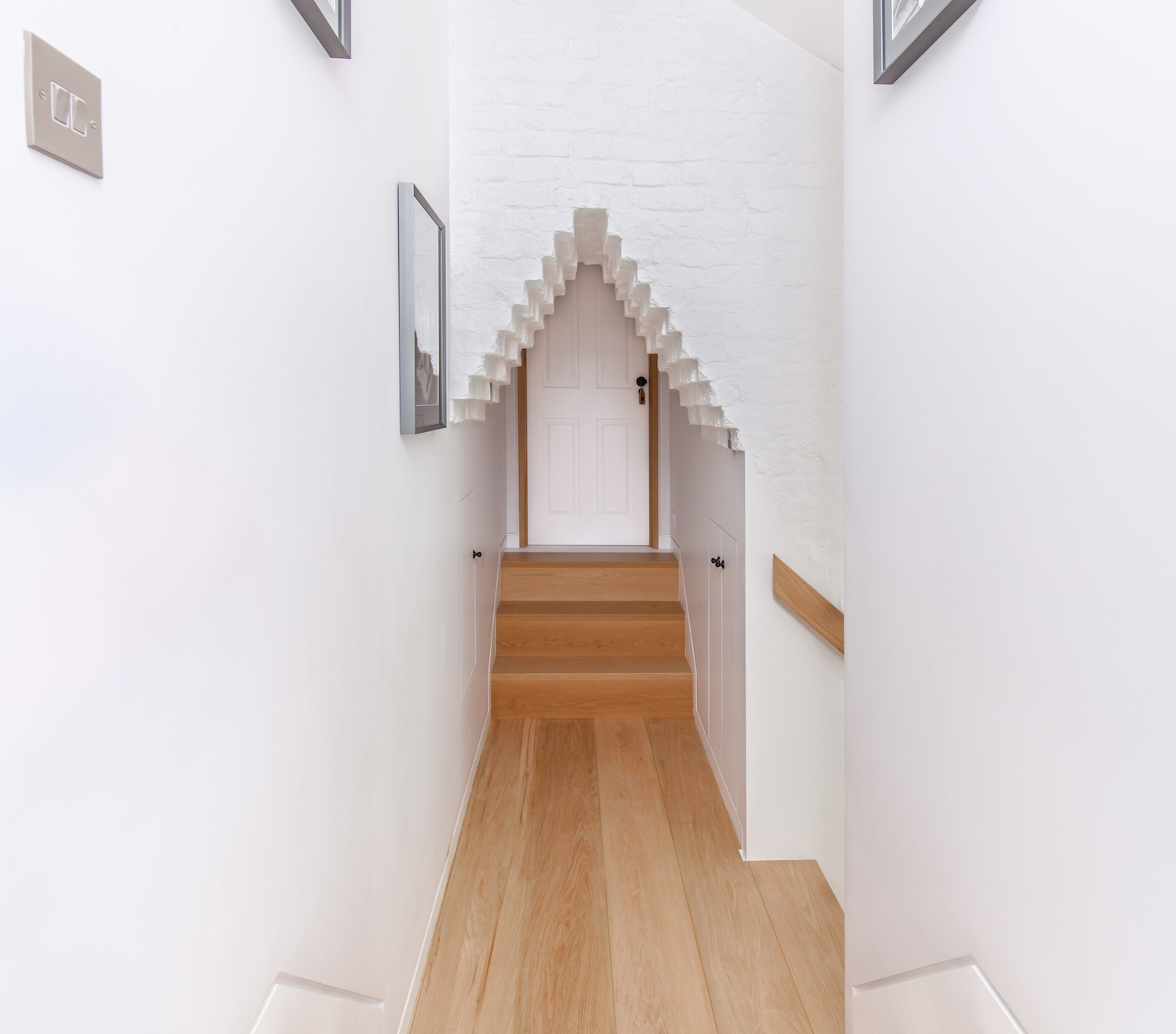
The Livingetc newsletters are your inside source for what’s shaping interiors now - and what’s next. Discover trend forecasts, smart style ideas, and curated shopping inspiration that brings design to life. Subscribe today and stay ahead of the curve.
You are now subscribed
Your newsletter sign-up was successful
Two two adjacent flats on the third floor of a Victorian conversion were knocked into one by enlarged apartment by XUL Architecture. The duplex flats each came with their own separate staircase and entrance, and so the main task for the architects was to improve the circulation throughout the property, reconfiguring the space to centralise the circulation and have only one staircase.
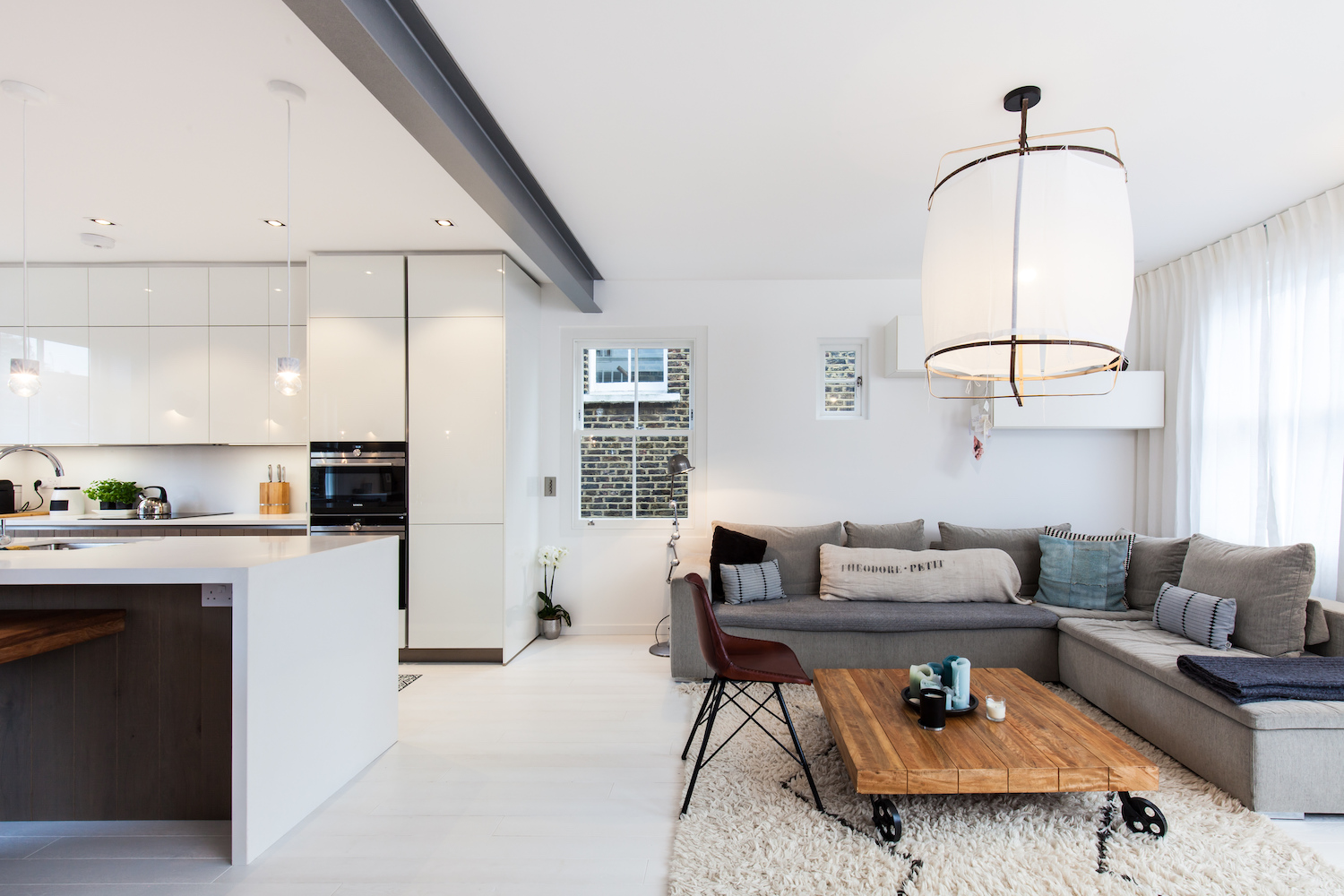
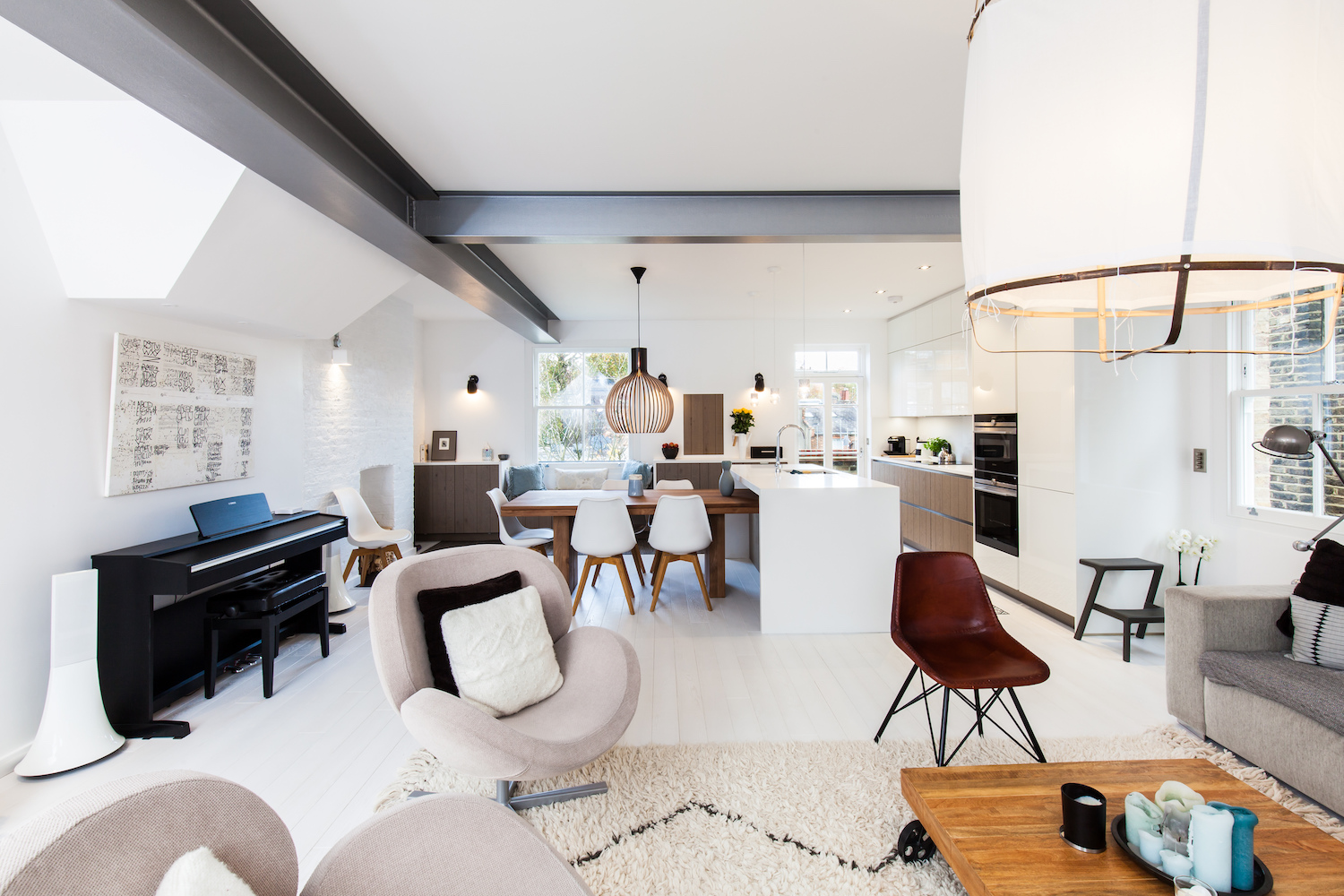
See Also: Before & After: How Architects Breathed New Life Into A Dated Victorian Property
North London based XUL Architecture considered many options for this property before deciding on moving the staircase to the centre of the building. There was one hurdle though; how to ensure the staircase could be positioned underneath the chimney stack with millimetres to spare.
See their solution below, along with four other clever design ideas worth stealing...
1. SLATTED STAIR
The start of the new staircase features floor-to-ceiling wood slats which open the space up and prevent the stairwell from feeling cramped, while still separating it from the rest of the entrance vestibule and offering a safe design for children.
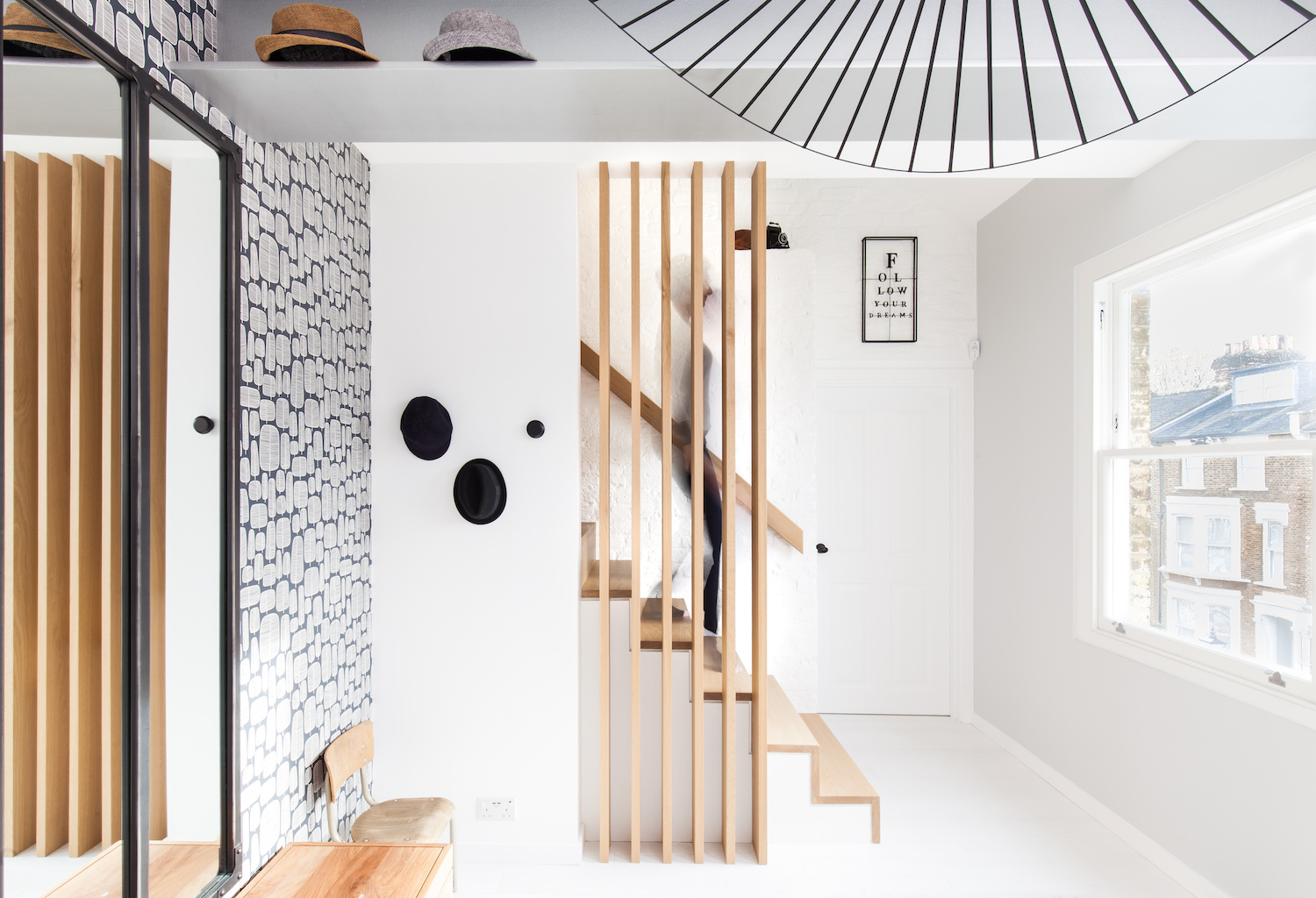
See Also: Stunning Statement Staircase Ideas
2. BRICK ARCH
The key to unlocking the potential of this property was installing a staircase which worked with the building. The first section of the staircase rises to a lower landing, turning right underneath the chimney stack and left into a new staircase rising to the upper floor. This clever reduction in the landing height allowed for space to walk under the chimney and created a beautiful feature that is the talking point with all guests. This reconfiguration also allowed for a larger vestibule and a guest toilet to be installed.
The Livingetc newsletters are your inside source for what’s shaping interiors now - and what’s next. Discover trend forecasts, smart style ideas, and curated shopping inspiration that brings design to life. Subscribe today and stay ahead of the curve.

See Also:What to do if your architect has made a mistake
3. CRITTALL SHOWER SCREEN
The beautiful bespoke Crittall shower screen reinforced the industrial interior of this flat.
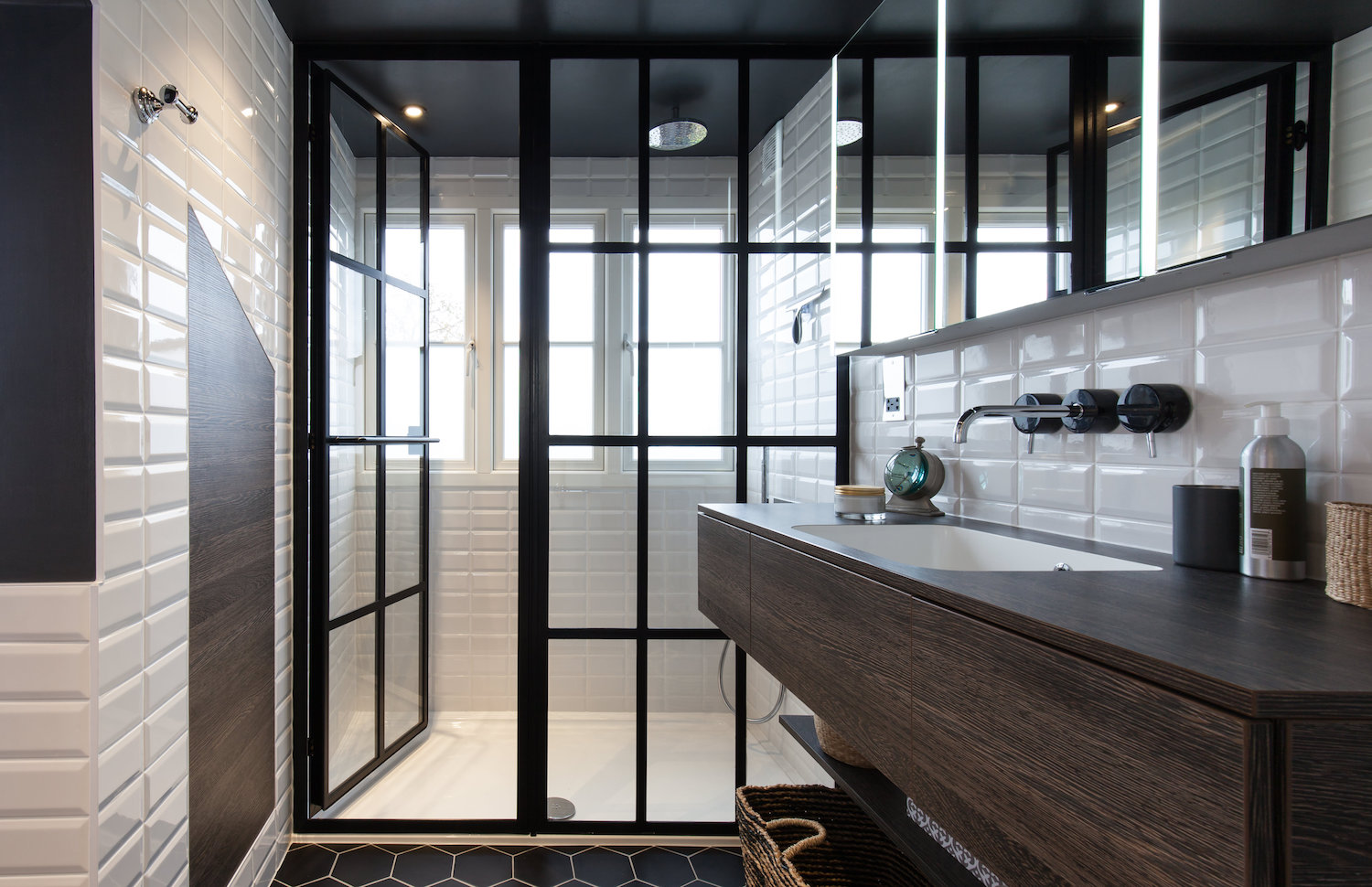
See Also:The best Crittall style shower screens
4. BUILT-IN BEDS
Reduced ceiling height in the loft room created cosy nooks for a shared childrens' bedroom, and incorporate trundle drawers, bookshelves and wall lights. By installing bespoke joinery like it, it frees up more floor space for playing.
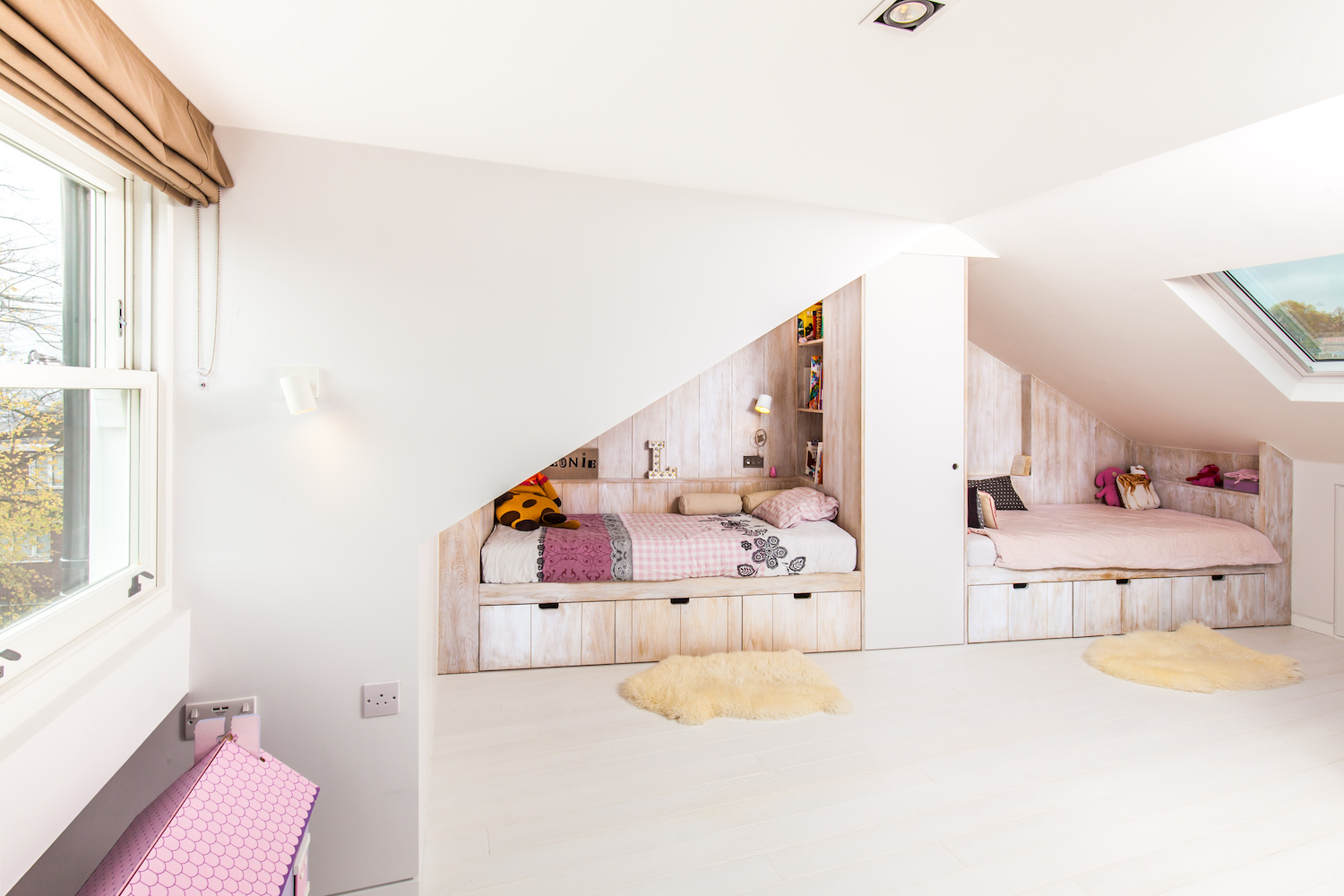
See Also:Loft Conversion Ideas,Small Bedroom Ideas,Bunk Bed Ideas andSharing Kids Room Ideas
5. WINDOW SEAT
Kitchen cabinetry reduces in height below the window to create a window seat with storage underneath. All that was added was a seat pad and some cushions, and this corner of the kitchen instantly became cosier and more inviting.
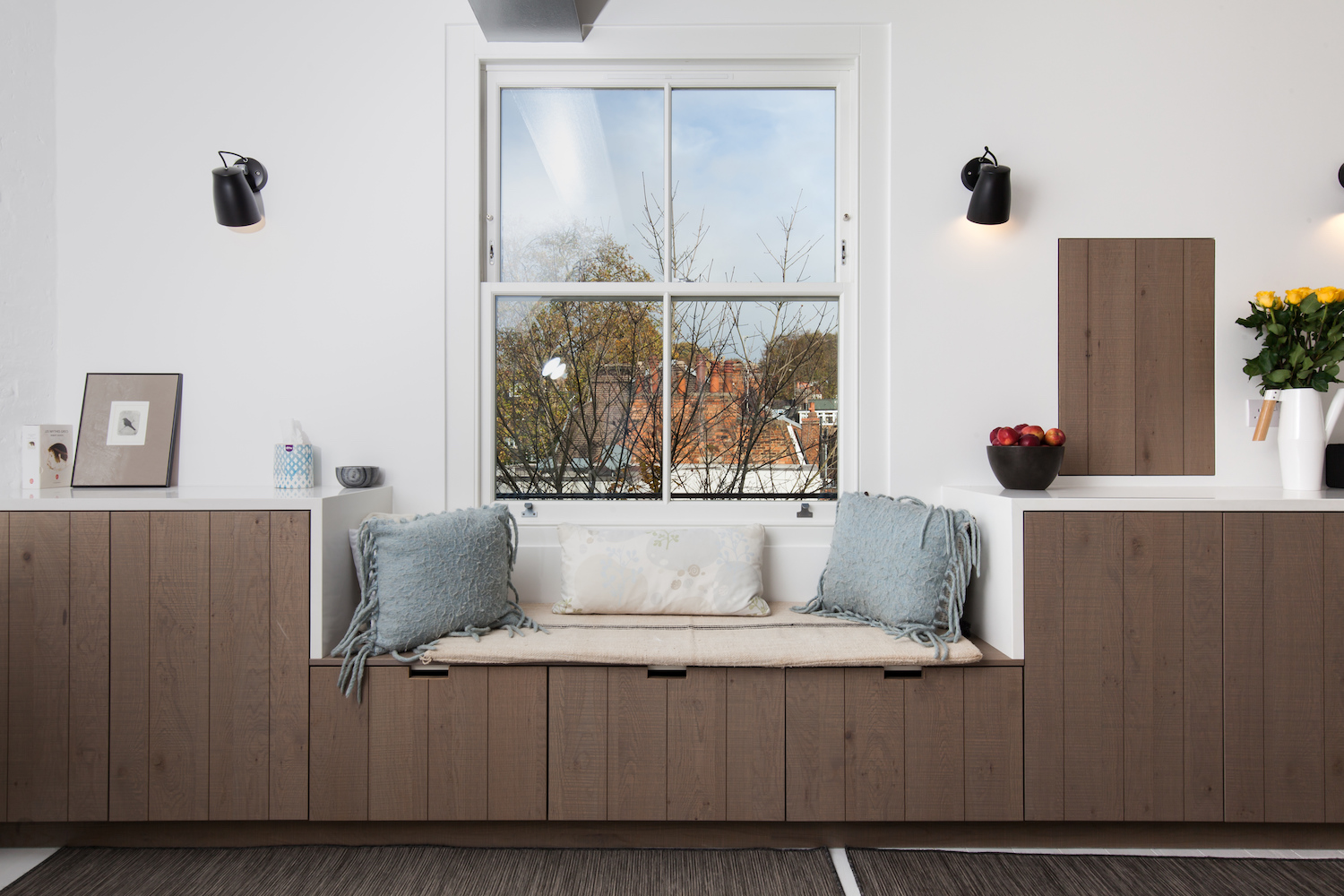
See Also:See How An Award-Winning Rear Extension Replaced An Old, Dilapidated Glass Conservatory

Lotte is the former Digital Editor for Livingetc, having worked on the launch of the website. She has a background in online journalism and writing for SEO, with previous editor roles at Good Living, Good Housekeeping, Country & Townhouse, and BBC Good Food among others, as well as her own successful interiors blog. When she's not busy writing or tracking analytics, she's doing up houses, two of which have features in interior design magazines. She's just finished doing up her house in Wimbledon, and is eyeing up Bath for her next project.