This new design trend for stellar staircases is so beautiful we're wondering why didn't we didn't think of it before
Architects are embracing a new trend in home design that elevates an entryway as soon as you take your first step
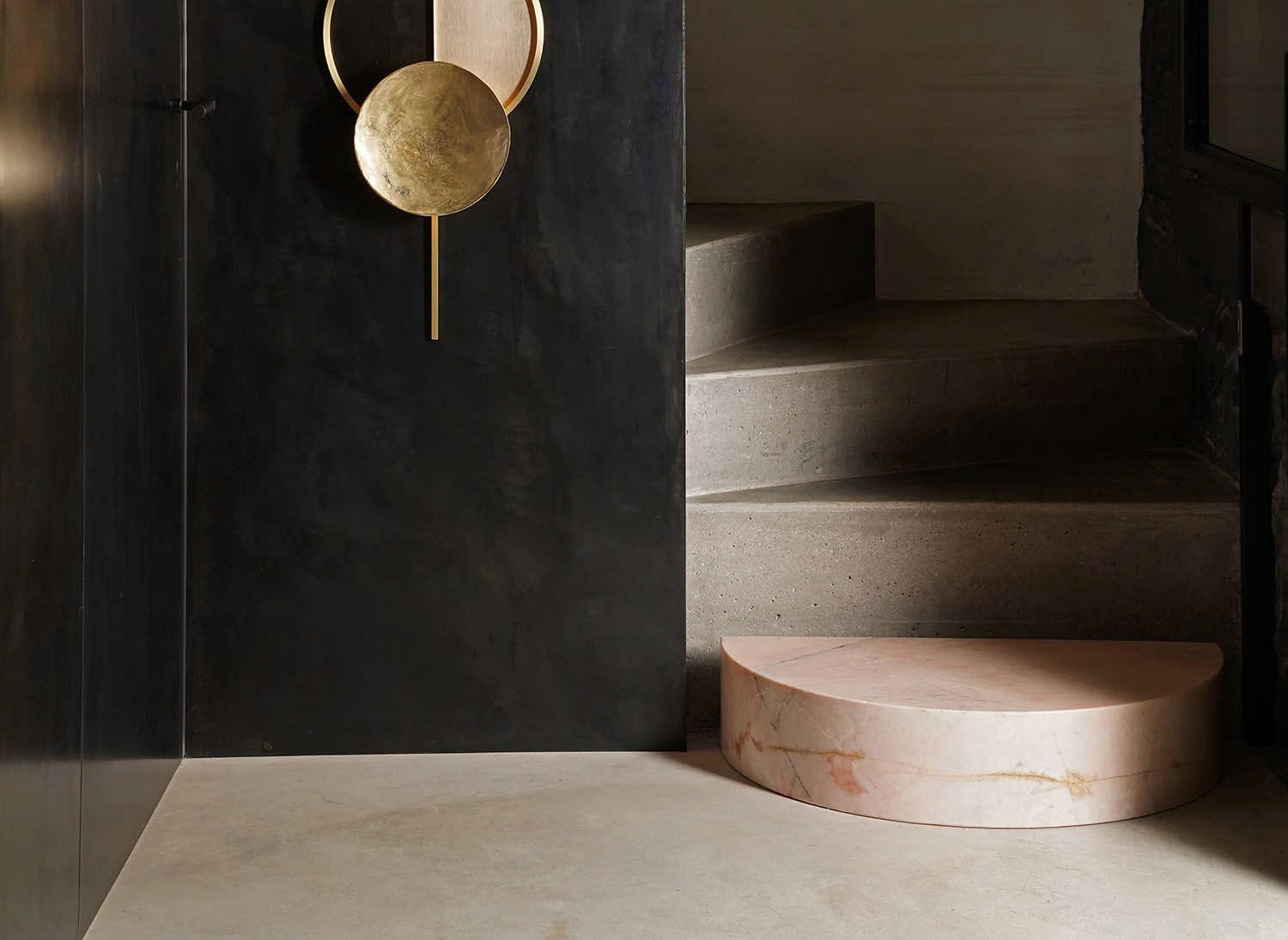
Although staircases are among the most functional features in our homes, it doesn’t mean they’re all utilitarian. The impulse to infuse bold elements, twists, and turns has precedent, which is why, in an effort to be different, a handful of architects have stumbled onto a brilliant idea: changing the very first step.
By switching up the shape, material, and treatment at the base of the stairs, designers create a new layer of visual interest, an upfront feature that stands out within a structure known for continuity. Does it break all the rules? Yes, and that’s precisely what makes it so exciting.
The not-so-subtle style is certainly in line with the current desire for one-of-a-kind customization throughout modern interior design trends. ‘Owners are wanting their spaces to be less cookie-cutter and more reflective of who they are and that extends to almost every space they inhabit,’ notes Rachel Bullock, a founding partner of Los Angeles-based studio LAUN.
Whether installing a contrasting sculptural base out of marble or giving a lower clutch of stairs a distinct form and color, the technique works by adding drama – if handrails and balusters are like jewelry, think of a bespoke first step like a show-stopping heel – it can elevate and ground your design at once.
Of course, it’s not all about aesthetics. ‘As a studio, we like to vary the finishes to the steps, not only from a visual perspective but a practical one too, as alternative step finishes can also help indicate the start and stop point for one’s journey,’ says Miriam Fanning, principal of Australia’s Mim Design.
In this way, a distinct base can start your staircase design off on the right foot, giving importance to a moment we often breeze past on our way up the stairs – and perhaps, counter to its main purpose, it even creates space to stop and reflect.
Solid base
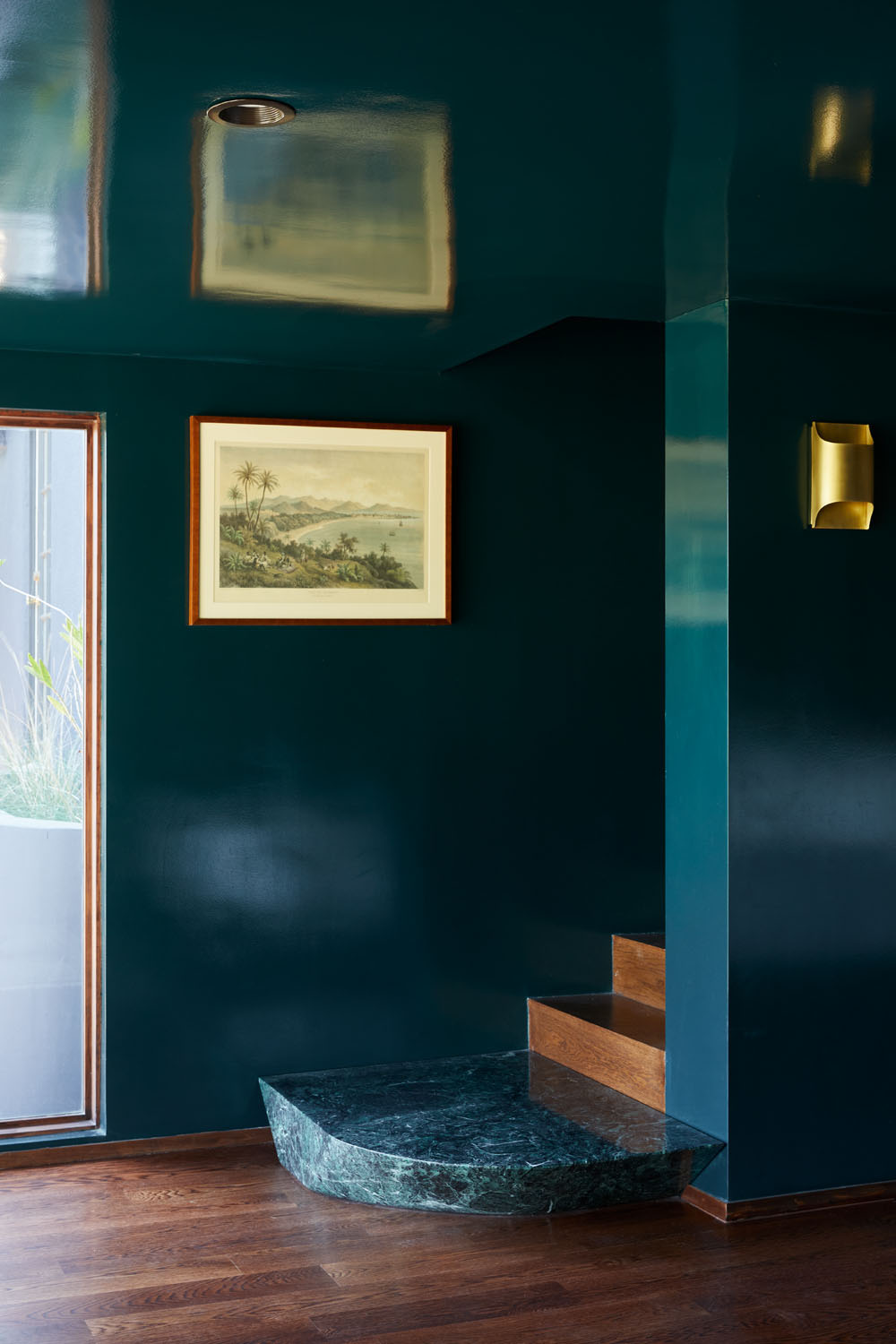
For a bottom stair loaded with drama, marble stone slabs are as handsome as they are hefty. ‘If you are able to use a solid block of marble, carve an interesting edge to reveal the depth of the material and create a functional, sculptural element to the home,’ recommends Rachel Bullock of LAUN.
The Livingetc newsletters are your inside source for what’s shaping interiors now - and what’s next. Discover trend forecasts, smart style ideas, and curated shopping inspiration that brings design to life. Subscribe today and stay ahead of the curve.
Keen to make the most of your base? ‘One way is to increase the size of the tread where you change materials to allow a space for contemplation or reflection that sets the tone for the space you are about to enter,’ she adds.
Here, the marble protrudes into the entryway, creating a luxe first impression.
build out
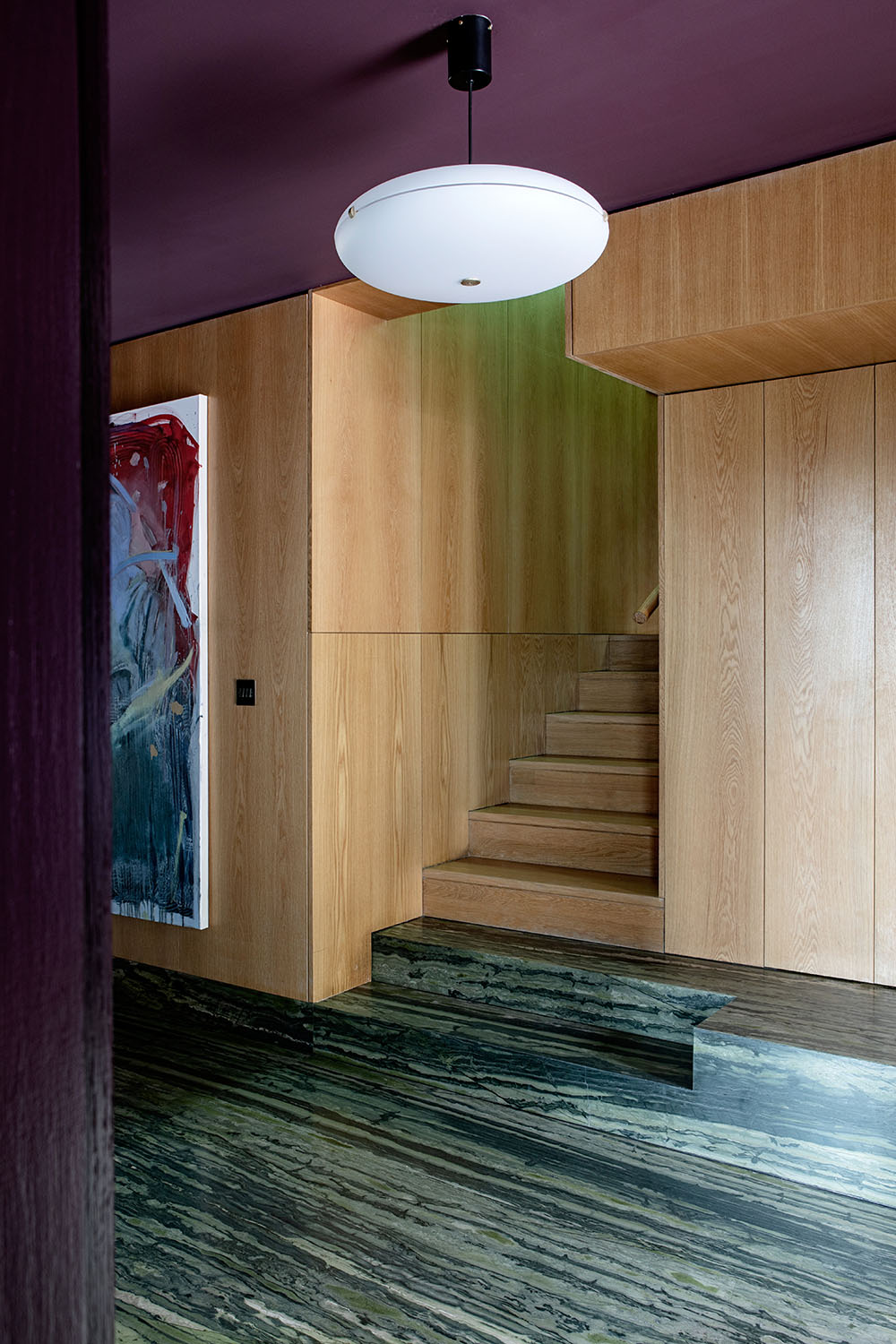
Transforming an existing timber clad staircase, designers added quartzite across the bottom stairs to create an architectural transition akin to stepping down into a sunken living room. Extending the new material across the hall also created an opportunity to build out extra architectural features.
‘Depending on the height of the steps, this can create a lovely streamlined bench or console table, and with the material selection you can go as subtle or as bold as you would like,’ says CEO Becky Russell.
STARE DOWN
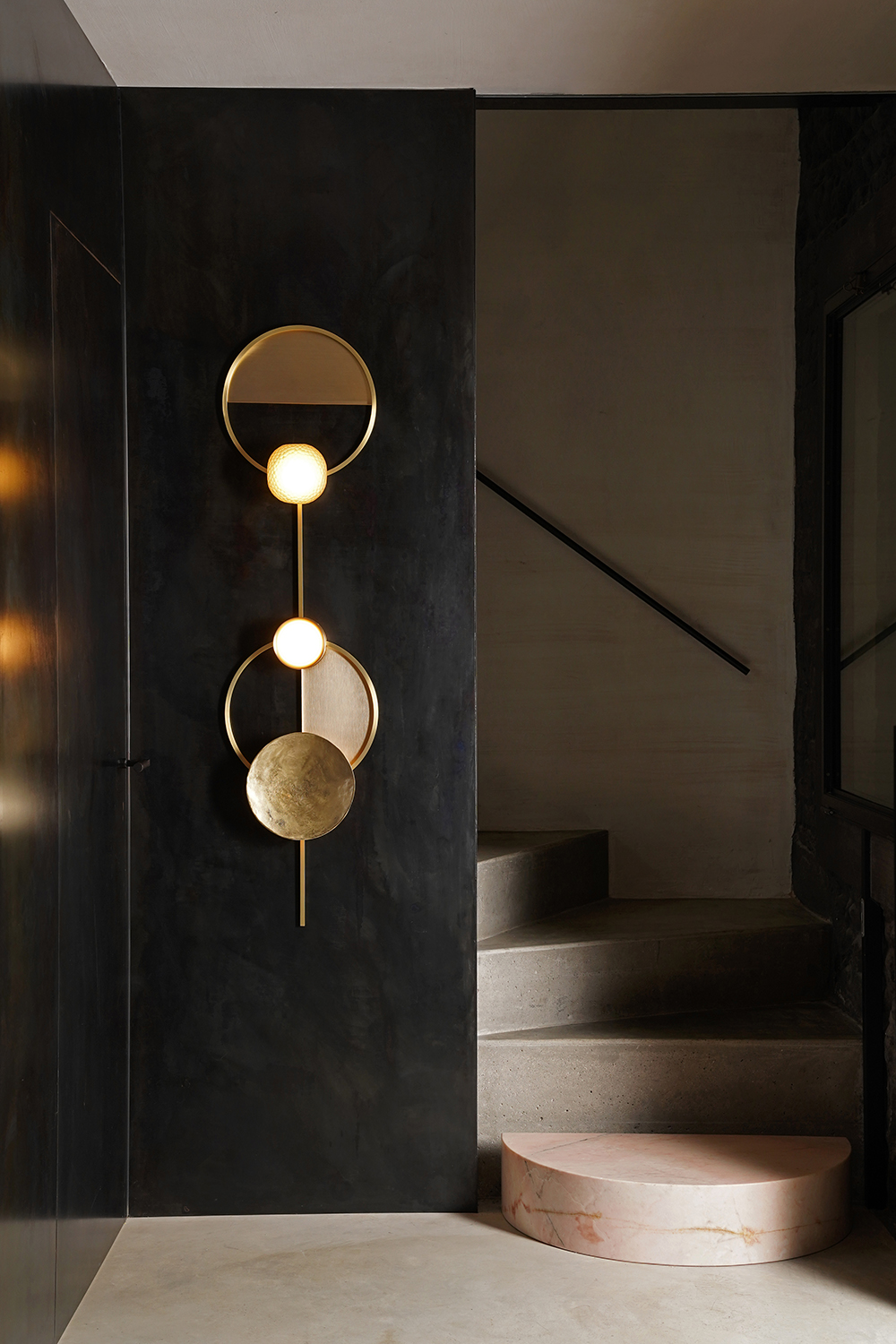
Think of your first step like a first impression – switching the material, shape, or color is guaranteed to spark interest. Mirroring concentric lines of the light fixture - a shape currently big in lighting trends - in their Treviso showroom, the designers and founders of Giopato & Coombes chose a Rosa Portugal slab, hewn into a half circle, to contrast against grey walls and concrete floors.
‘Work with materials that are very different, but which chase each other in tones, making a prominent element to be a focus, as for the pink big step,’ they say.
SHORT CHANGE
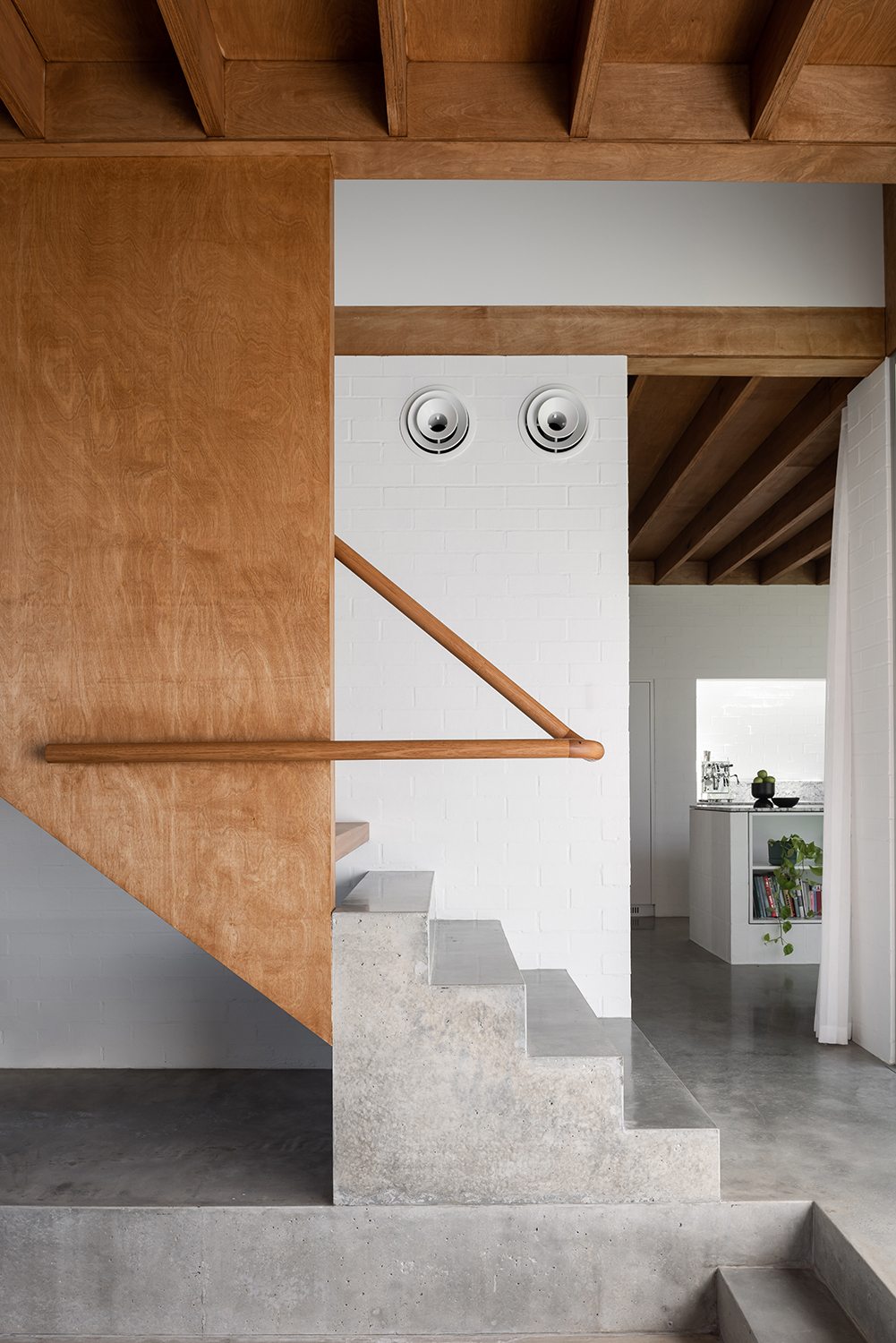
A small four-step pedestal does the heavy lifting in this clever design by Australian architect Nic Brunsdon. Rendered in the same material as the floor type, concrete steps anchor the staircase to the main level before they transition midway with timber open risers, hinting at an airy upper floor above.
‘The stair became a point of play and expression of this where the solid mass of the ground floor forms up to meet the light timber upper flicking down from above,’ says Nic Brunsdon.
OFF COLOR
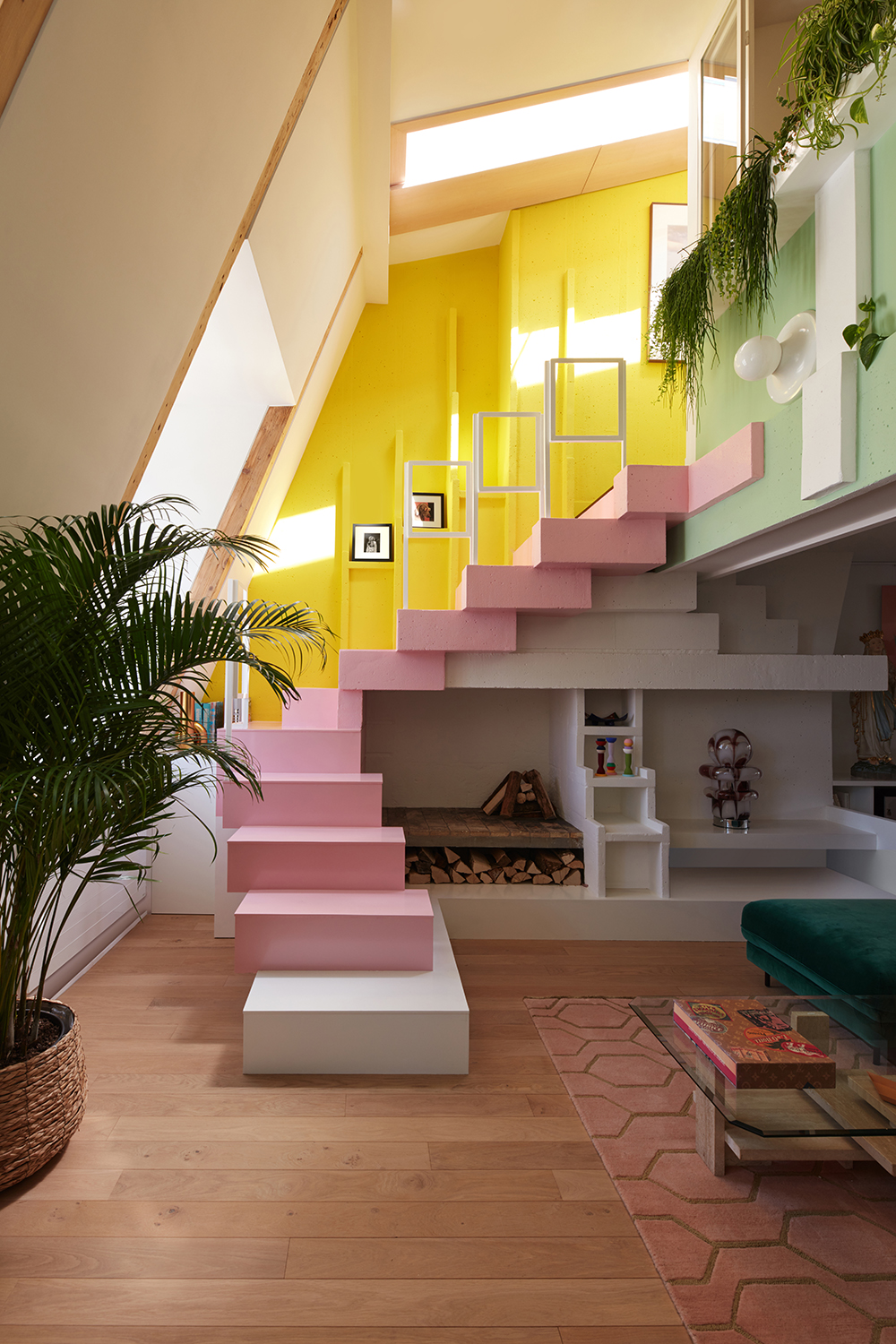
A coat of paint in a new color can create a standout moment, allowing certain sections of your staircase to pop, creating a new layer of personality.
‘These three colors are enveloped with a lot of white surfaces, which are important to calm down the atmosphere, including the first step which plays the role of a sort of a continuous base,’ says architect Manuelle Gautrand, the mastermind behind this sunny staircase in a modern living room.
BREAK STEP
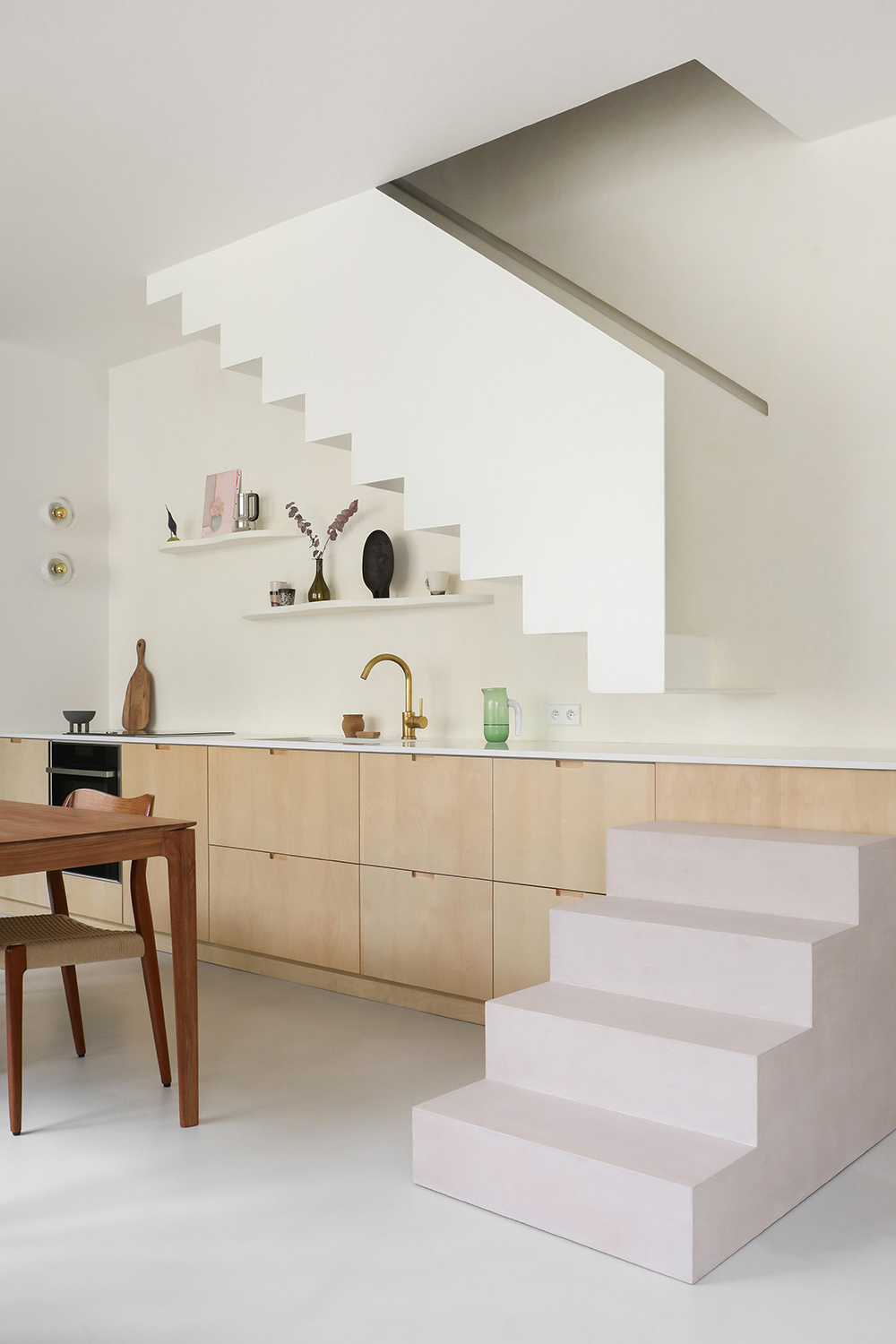
Like toy blocks, breaking your staircase into entirely different pieces allows more space to explore different textures and materials. ‘If you want to mark a clear difference, we recommend detaching the first steps from the next ones,’ says Hélène Pinaud, architect and co-founder of Paris’ Heju Studio. ‘We like to create a heavy pedestal like an abstract volume below and then very light and thin stairs so you see them as two separate elements.’
STEP TWO
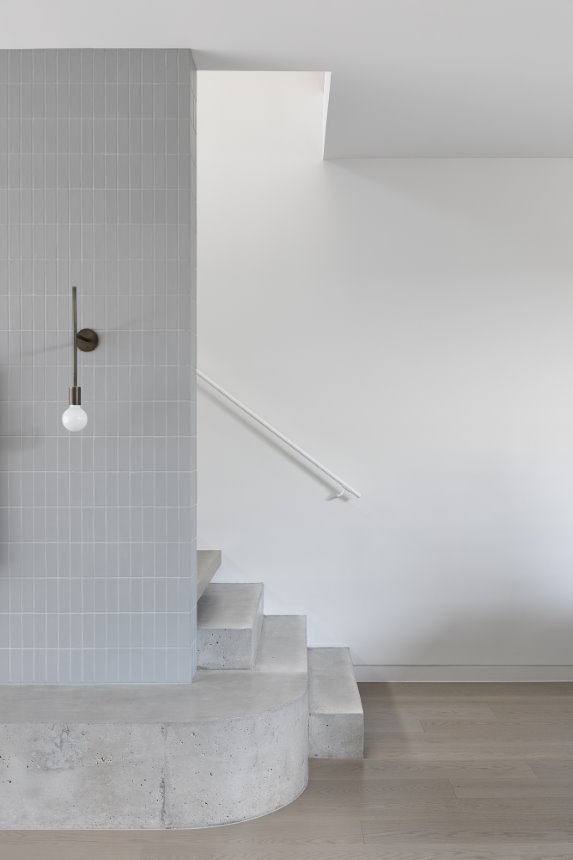
Of course, the first step is just the beginning. Here, Australia’s Heartly used the second stair as a jumping off point, creating a new architectural element that wraps around the parapet (not unlike a classic curtail, a step that extends outward and curves around a newel post at the bottom of the stairs).
Connecting the staircase to the greater room, it achieves a sense of openness often closed off by a traditional balustrade or bulky handrail. ‘The second step is a good height for a bench seat or plinth,’ explains principal designer Mikayla Rose. ‘In this case the second step continues into the living room as a plinth which provides an anchor point for the TV and entertainment unit. It is also a secondary seating option within the living room.’
ROLLING STONES
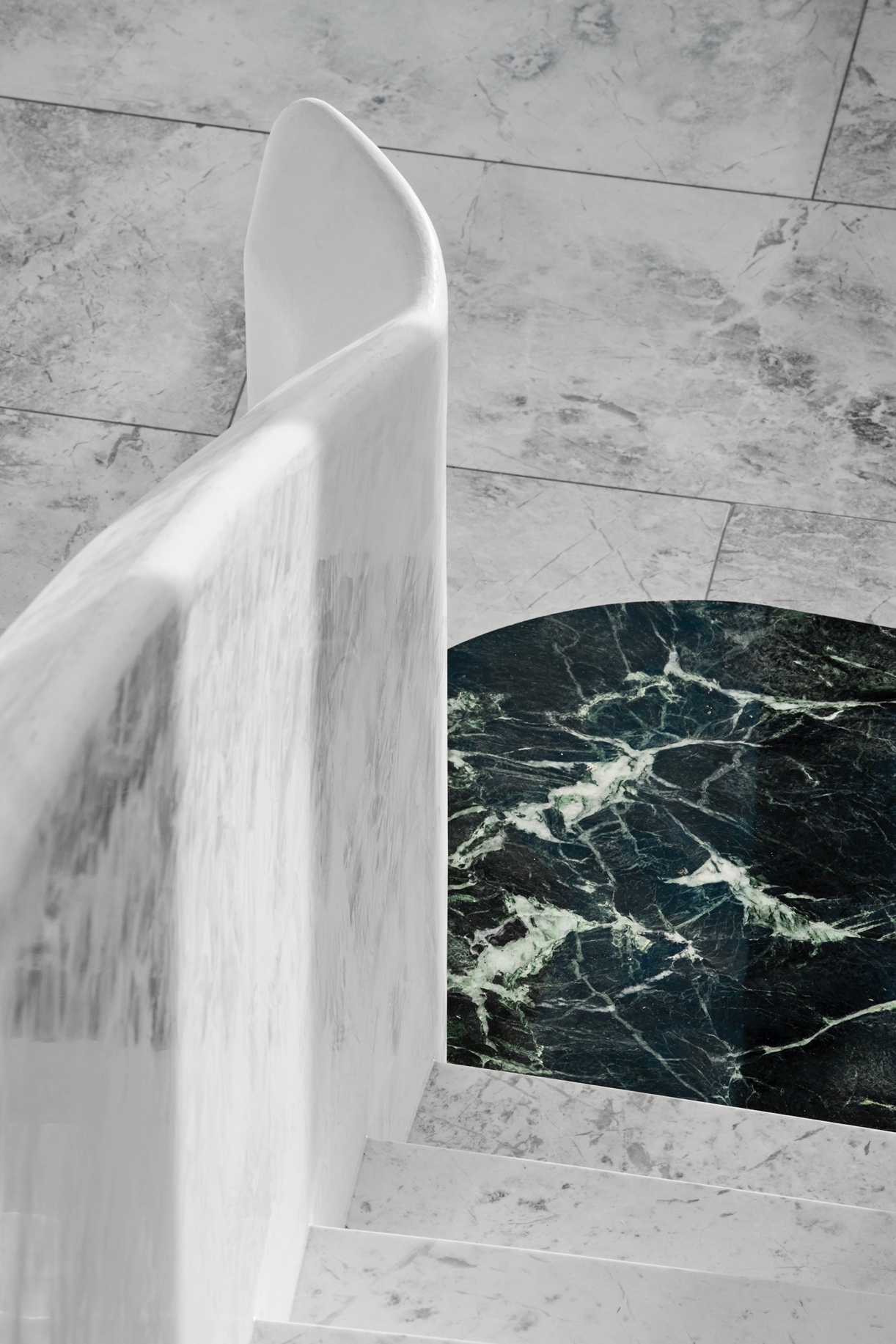
Inspired by the home’s coastal perch – reflecting the ripples, waves and undulating sands within view — the designers behind this sculptural number chose a luxuriously splashy base for the open-tread staircase made of foamy white marble. ‘The application of a solid and strong element of contrasting stone can create a sense of visual impact and design balance,’ says Miriam Fanning, principal of Australia’s Mim Design.
Extending in front of, and even underneath the open-tread staircase, it pools at the base like water. ‘The Verdi Alpi green stone provides a moment of contrast and sense of grounding; it’s in these subtle yet impactful nuances that we find innovation in design and are able to create truly memorable spaces,’ adds Fanning.
STEPPED UP
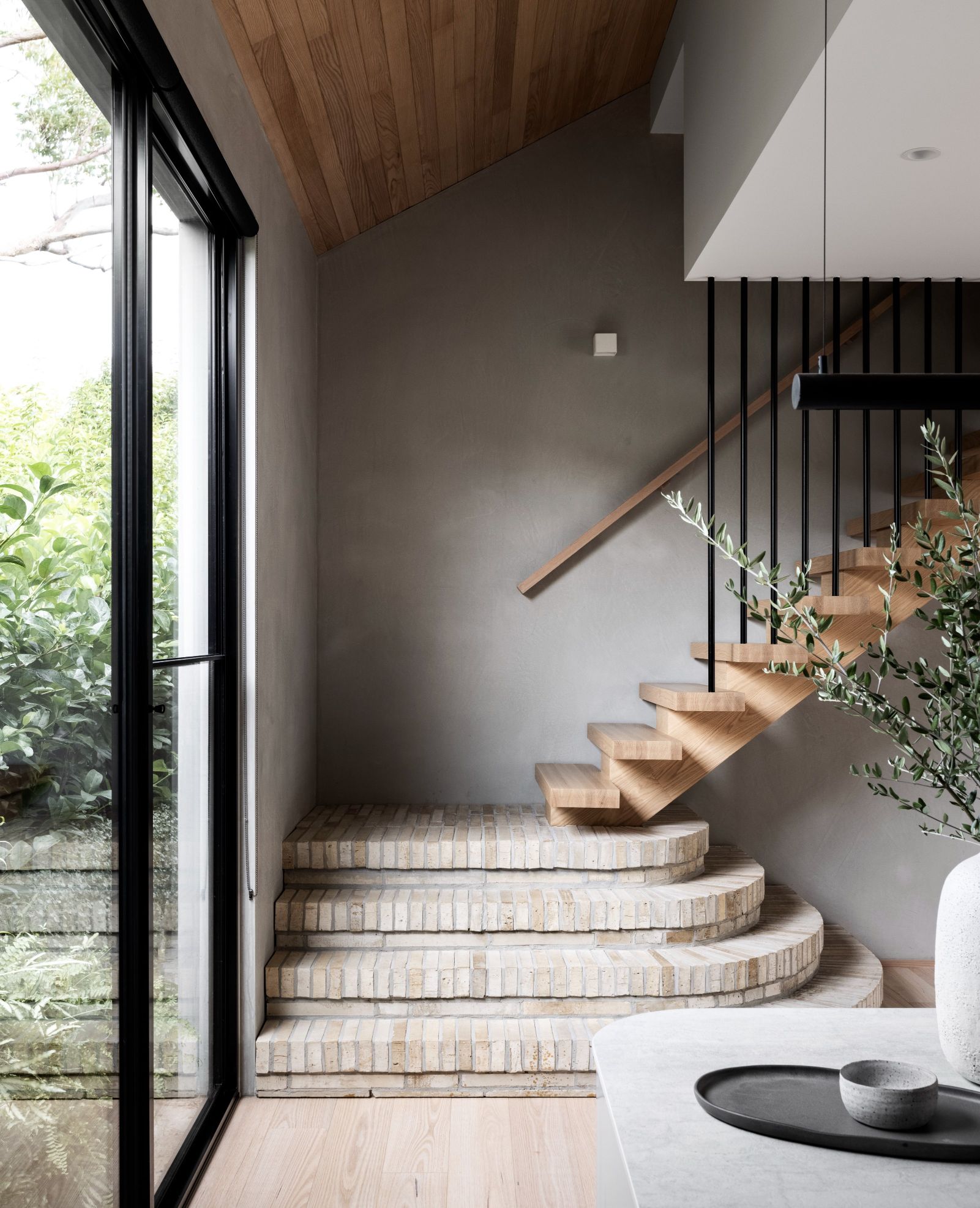
Leaning into this L-shaped staircase design, think of the lower portion’s switched direction as an opportunity to do something entirely different. ‘The staircase displays differing patterns and materials to mark thresholds, whilst adding the tactile quality in craftsmanship,’ says interior designer Nala Ryan of Australia’s Nala Design. With a heavy base of grey brick that leads up to a landing, the design changes course with timber tread stairs, experimenting with mixed textures and contrasting forms.
‘When combining contrasting materials, ensure the tonal palette is similar allowing the eye to move between a natural hierarchy,’ recommends Ryan. ‘By uniting the more raw and robust finish of brick with the smooth and refined material of timber adds an element of the unexpected, yet maintains an overall sense of calm.’
Keith Flanagan is a New York based journalist specialising in design, food and travel. He has been an editor at Time Out New York, and has written for such publications as Architectural Digest, Conde Nast Traveller, Food 52 and USA Today. He regularly contributes to Livingetc, reporting on design trends and offering insight from the biggest names in the US. His intelligent approach to interiors also sees him as an expert in explaining the different disciplines in design.