See Inside A Light & Airy Loft In A Former Newspaper Printing House
Exposed beams and pipes, an original iron spiral staircase, and 14-foot-tall ceilings are just some of this loft's original features from when it operated as a newspaper printing house...

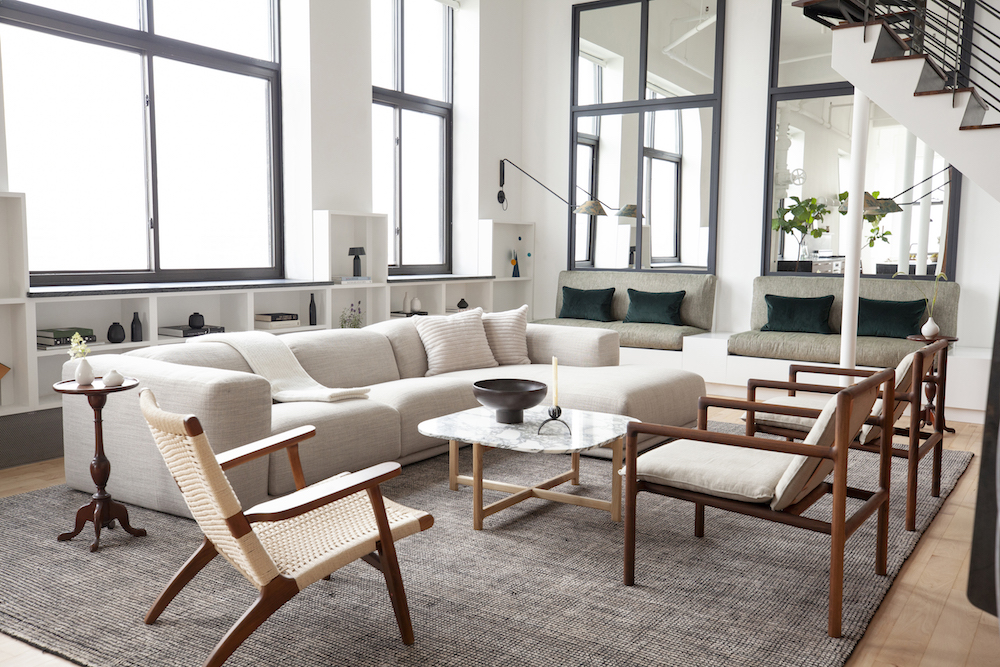
The Livingetc newsletters are your inside source for what’s shaping interiors now - and what’s next. Discover trend forecasts, smart style ideas, and curated shopping inspiration that brings design to life. Subscribe today and stay ahead of the curve.
You are now subscribed
Your newsletter sign-up was successful
PROJECT
This loft apartment is on the top floor of what was formerly the printing house for the NY Daily News newspaper. Exposed beams and pipes, an original iron spiral staircase, and 14-foot-tall ceilings were just some of the loft's industrial features that drew the new owners to buy this modern home.
But the space was very compartmentalised and dark, with many of the windows blocked off, so they brought on interior designer Sarah Mendel to reconfigure the space and brighten it up. She proposed a full renovation with the goal of maximising light, air and views, and making the most of the apartment's enviable NYC views. With nearly 3,000 square feet of interior space to play with, it had the potential to feel a lot more grand than the state it came in. The result is a space that feels like home to the clients, as well as lighter, airier and much larger. The design and renovation process took exactly 12 months.
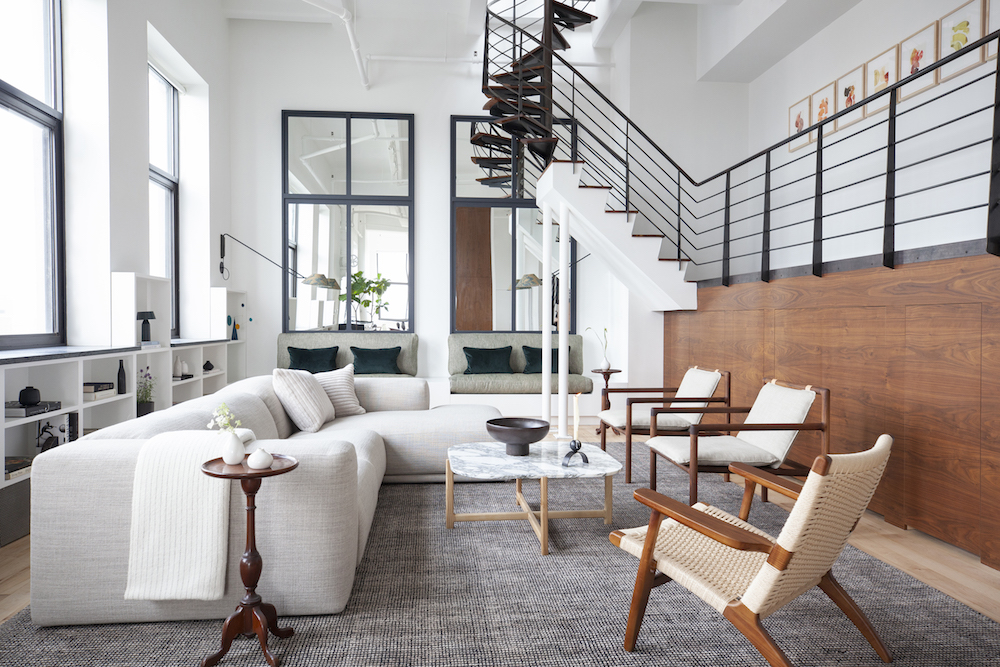
Read Also: A Striking Open-Plan Loft in New York City's SoHo
KITCHEN
The project started by dividing theloft into 'public space' and 'private space', removing all walls within the public areas.
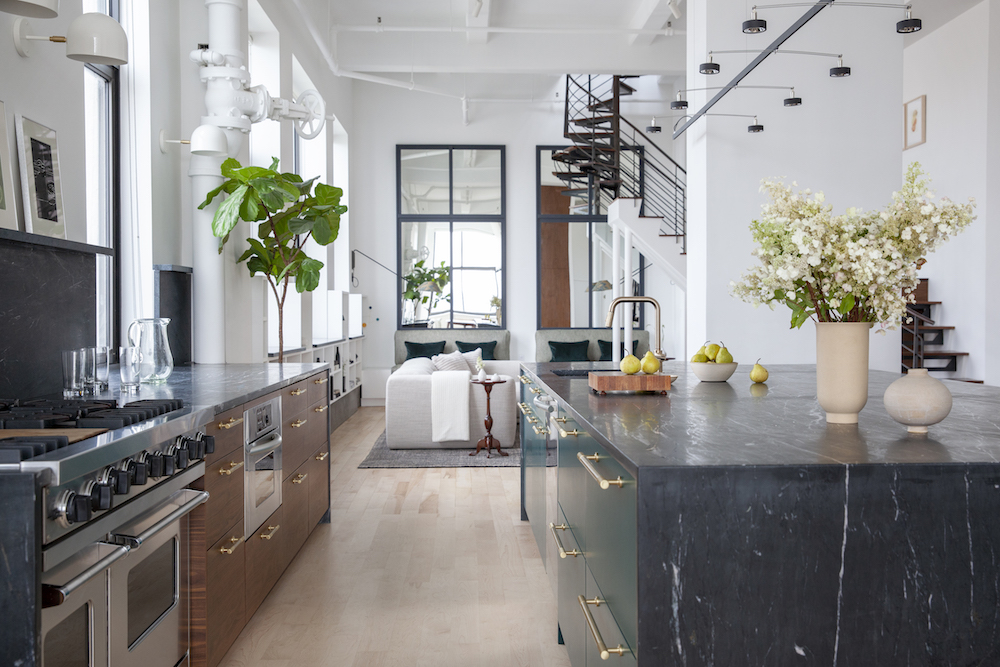
The biggest change was in the kitchen, where all of the walls were removed, replaced by a massive 15 foot kitchen island that houses under-counter fridges, freezers, a dishwasher, and storage.
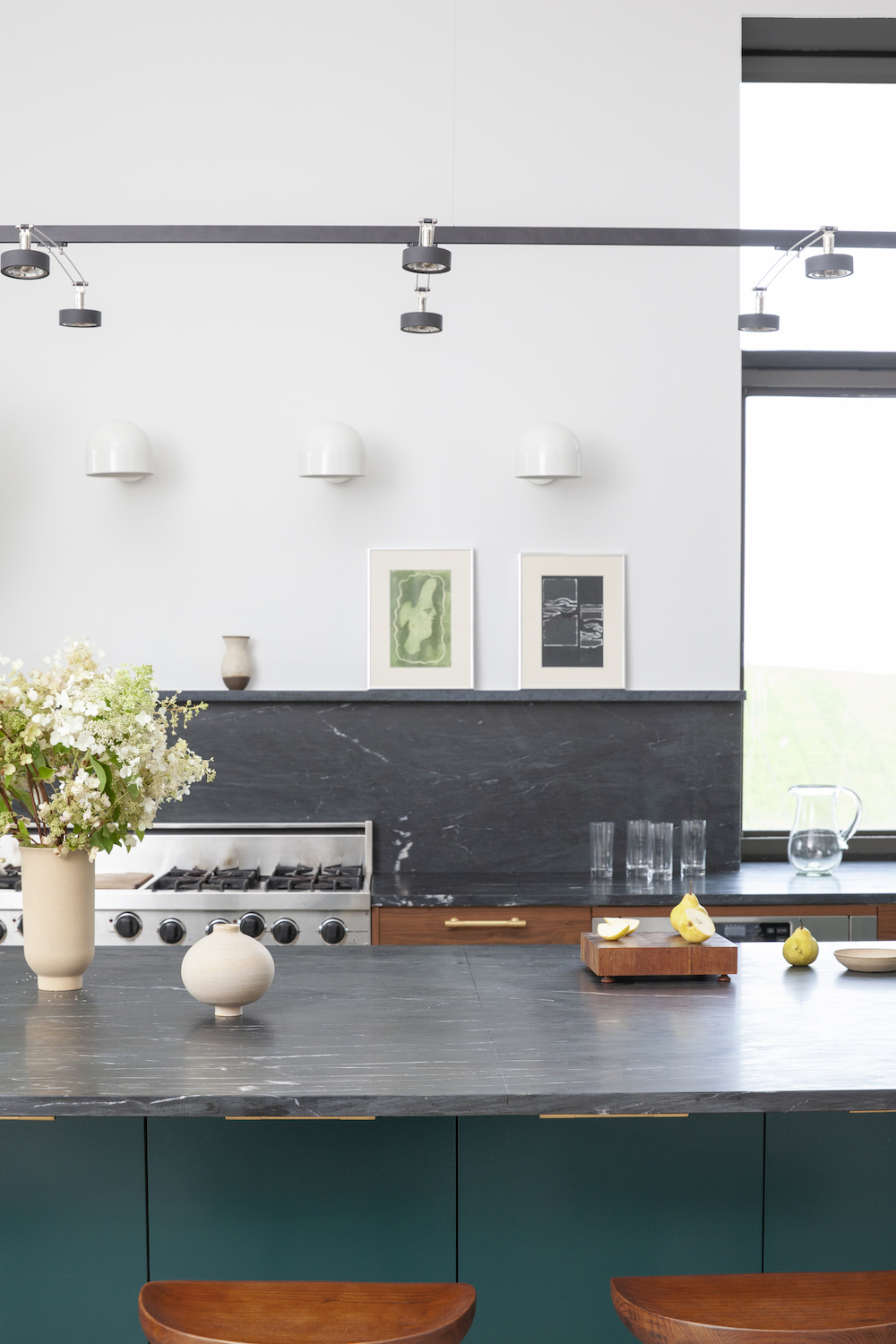
Read Also:Modern Kitchen Island Ideas
Wood stools, brass handles and a brass tap from Brizo add a warmer contrast to the dark materials.
The Livingetc newsletters are your inside source for what’s shaping interiors now - and what’s next. Discover trend forecasts, smart style ideas, and curated shopping inspiration that brings design to life. Subscribe today and stay ahead of the curve.
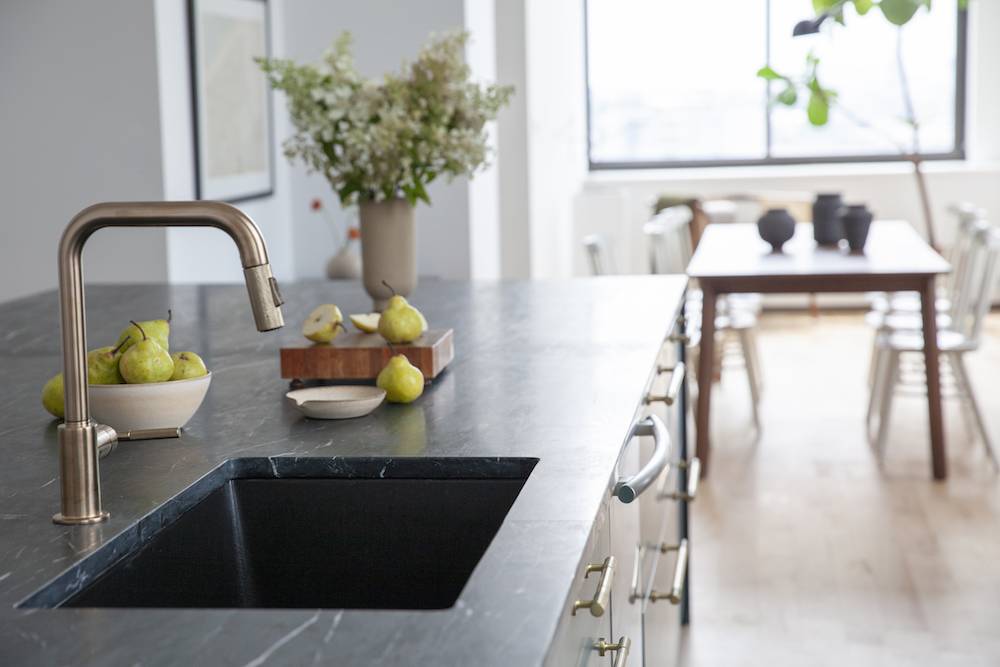
DINING AREA
Next to the kitchen is a dining area, illuminated by a Flos wall light.
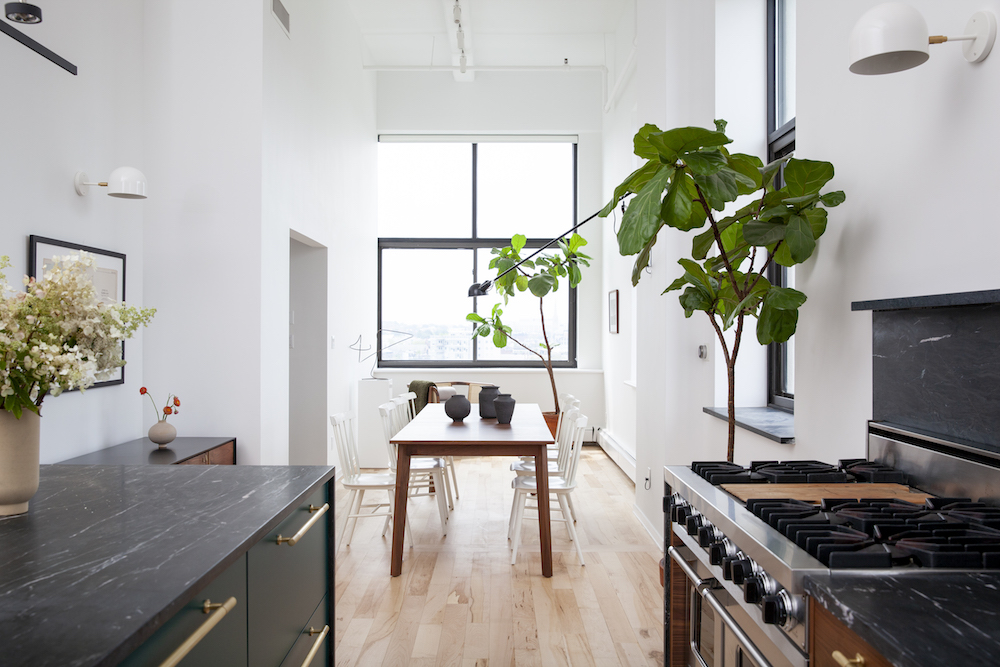
Read Also:Statement Dining Room Lighting Ideas
Behind the dining table is an original Alexander Calder sculpture, passed down as a family heirloom.
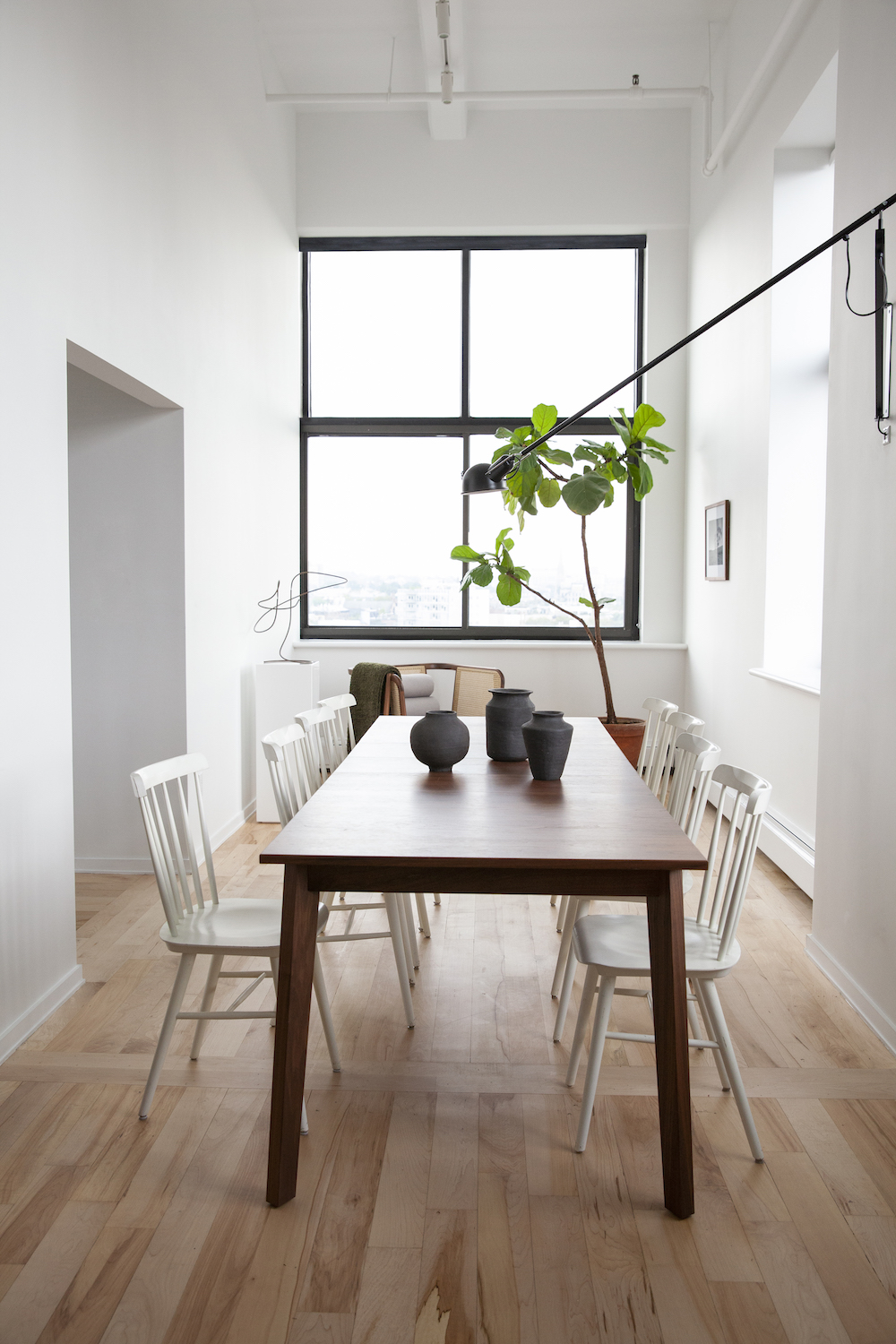
A lounge chair offers another spot from which to admire the breath taking views over New York city.
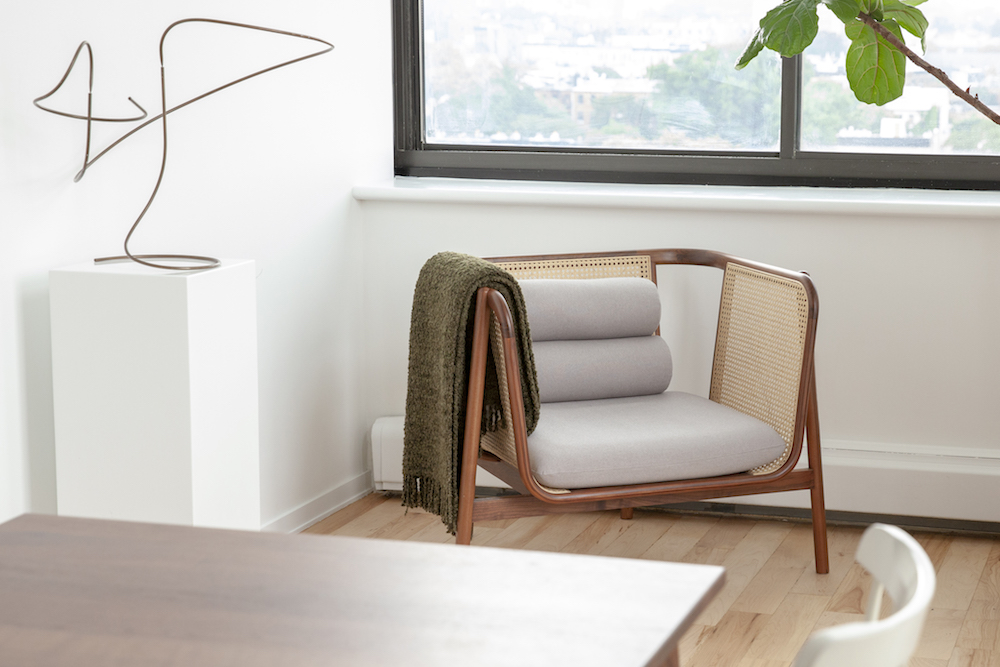
Read Also:12 Lessons In Open-Plan Living From 3 Achingly Cool New York Lofts
LIVING AREA
The industrial exposed elements already provided a lot visually, so the palette and detailing was kept very simple: walnut woods, greens inspired by views to neighbourhood parks, soapstone countertops, and metal accents.

The custom banquettes against the back wall are covered in Erica Shamrock textiles. The custom mirrors were designed by Cochineal Design.
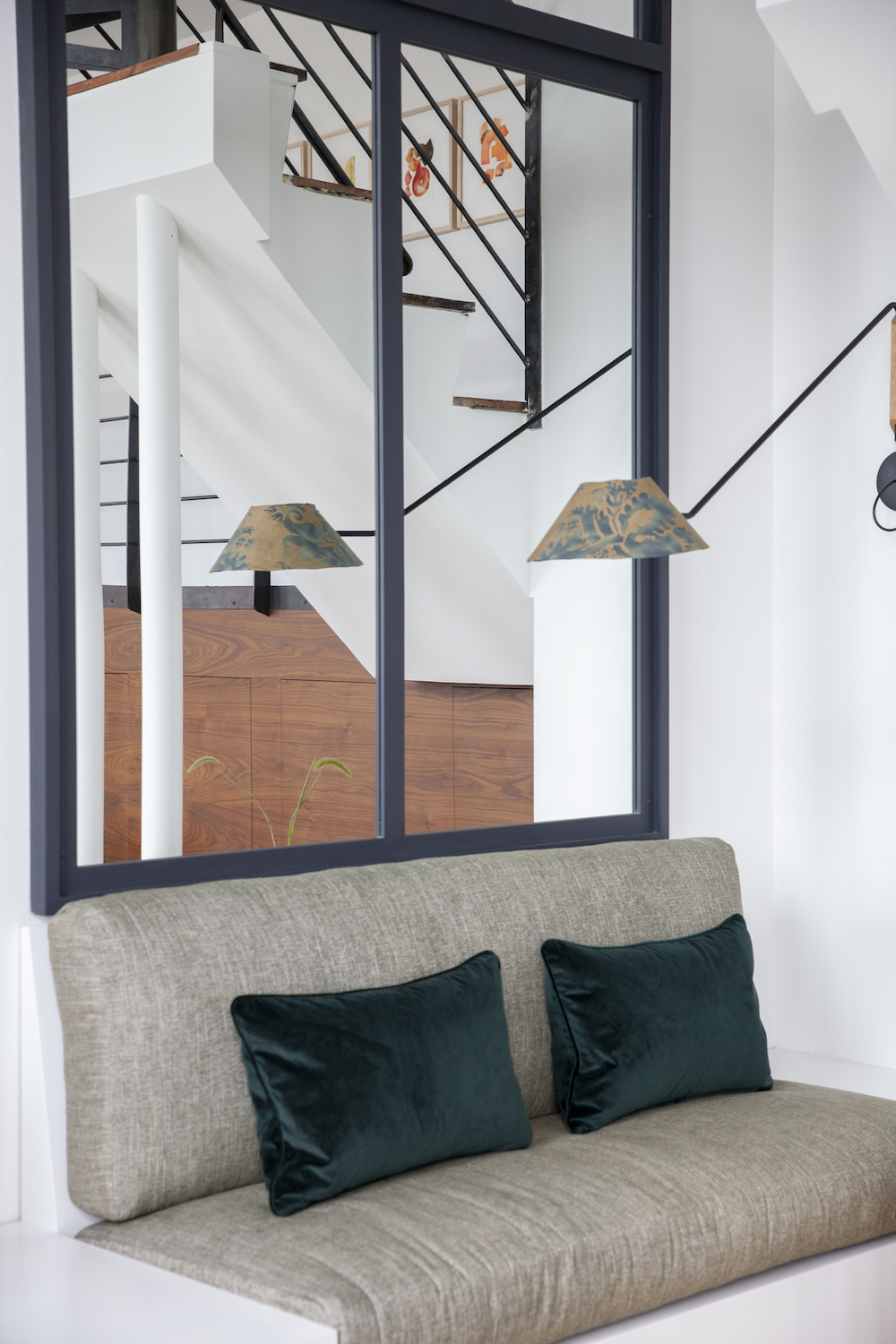
Read Also:Design Project: An Art Deco, Open-Plan Loft In Boston
The original iron staircase to the roof was outfitted with custom walnut storage by RJ Millworkers that conceals a TV and toys.
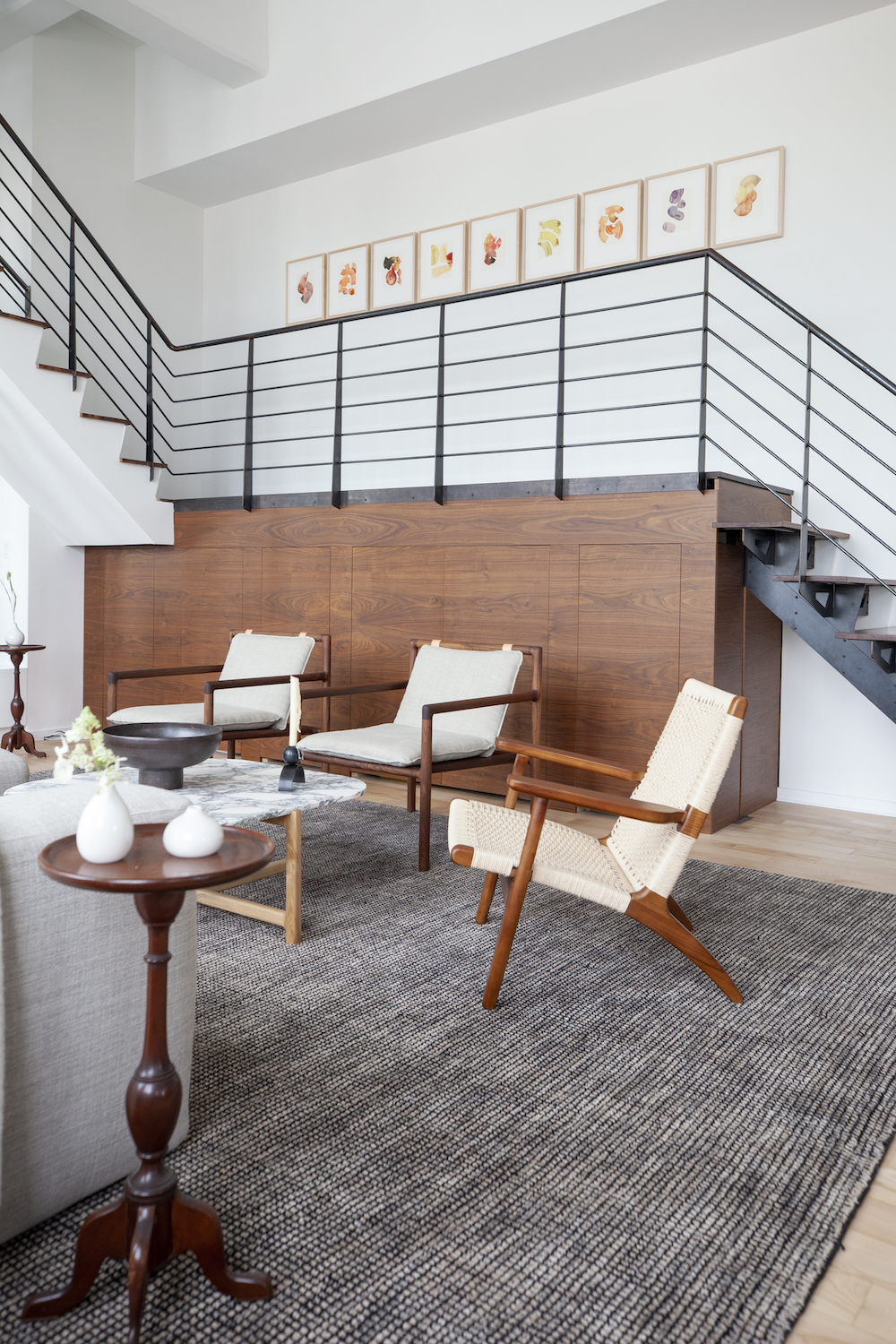
The original iron staircase meets the new walnut millwork in a simple and seamless way.
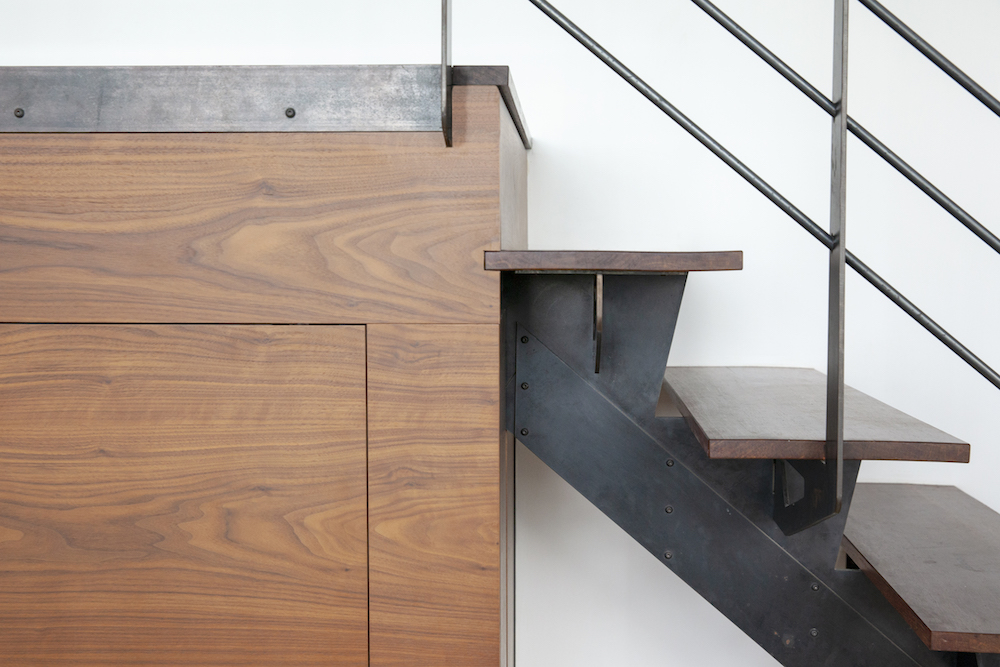
Read Also:Stunning Statement Staircase Ideas
The original iron spiral staircase was updated with walnut steps.
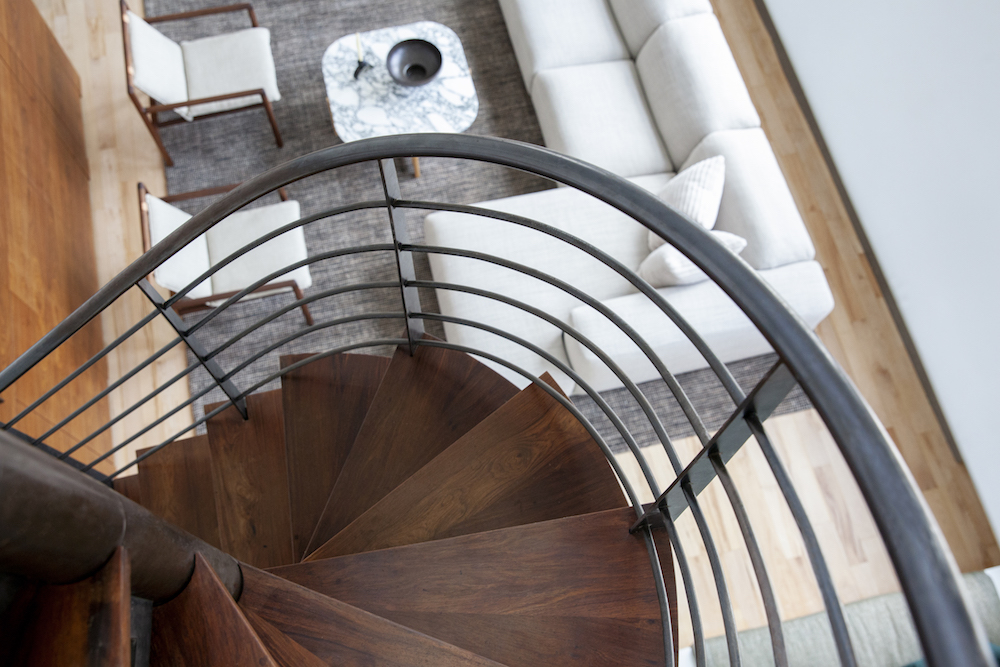
BEDROOM
The master bedroom design is calm and simple.
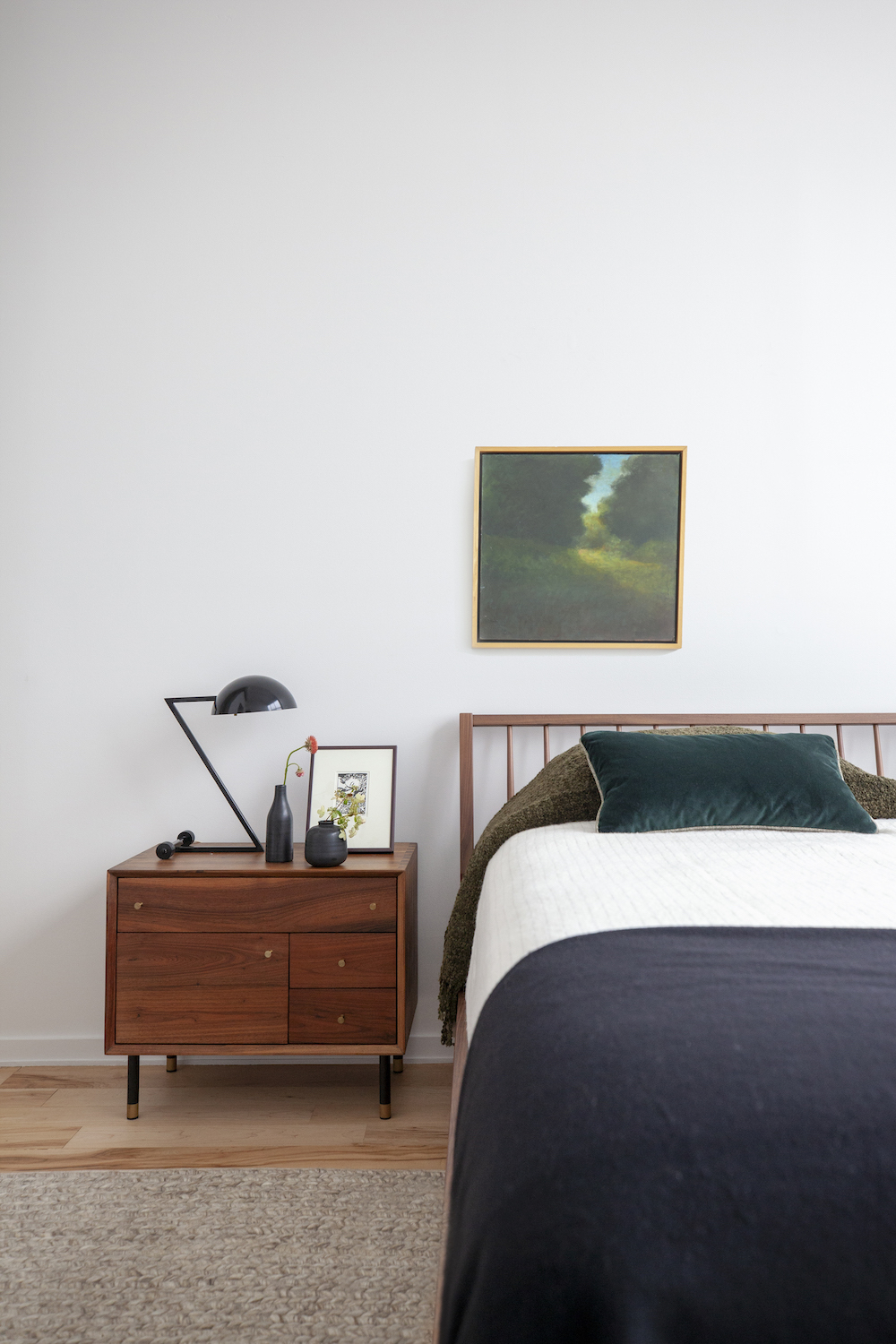
Read Also:IDEAS FOR COOL AND CALM BEDROOMS
Wardrobe doors were built under the stairs.
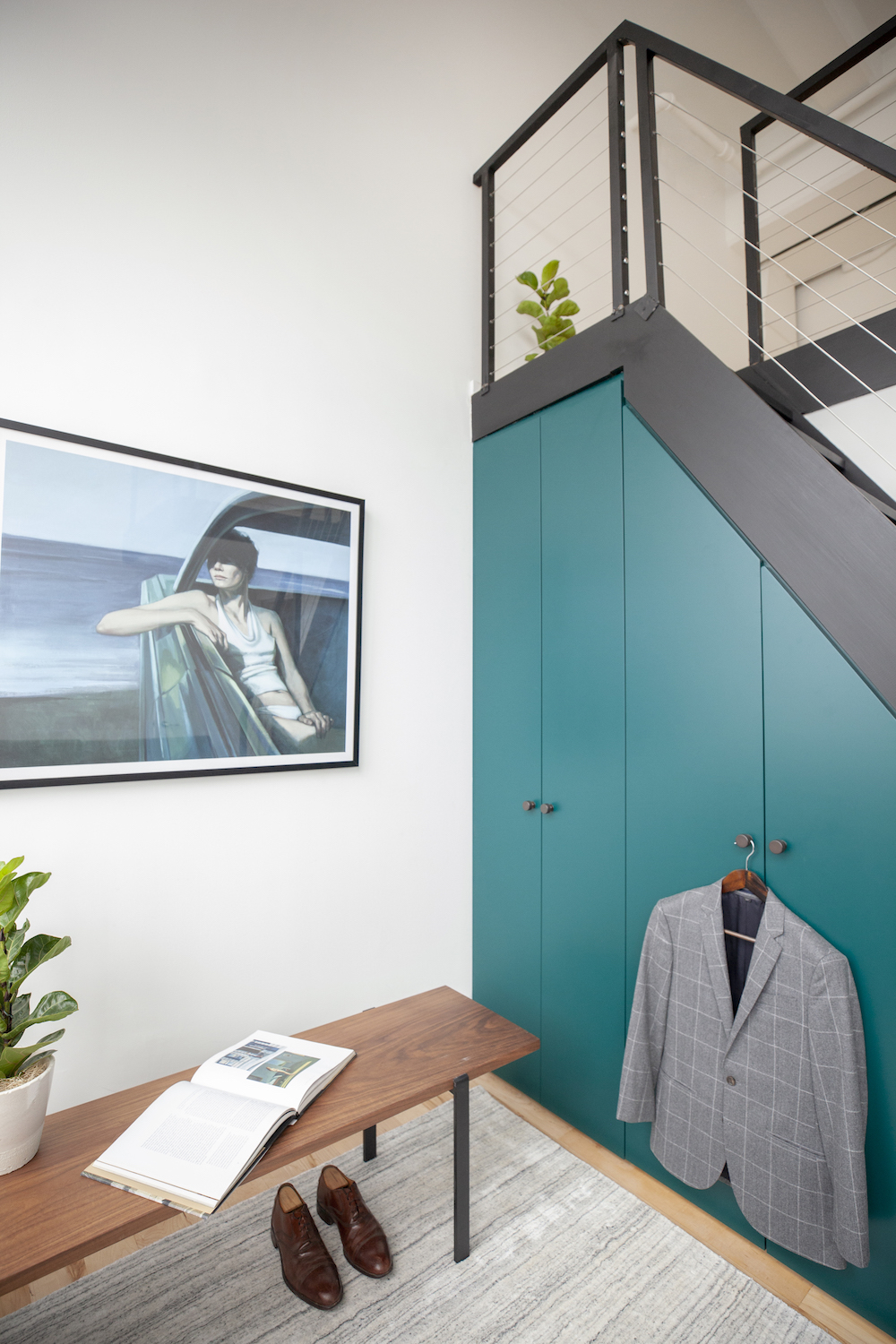
Read Also:Striking And Stylish Built-In Wardrobes Ideas
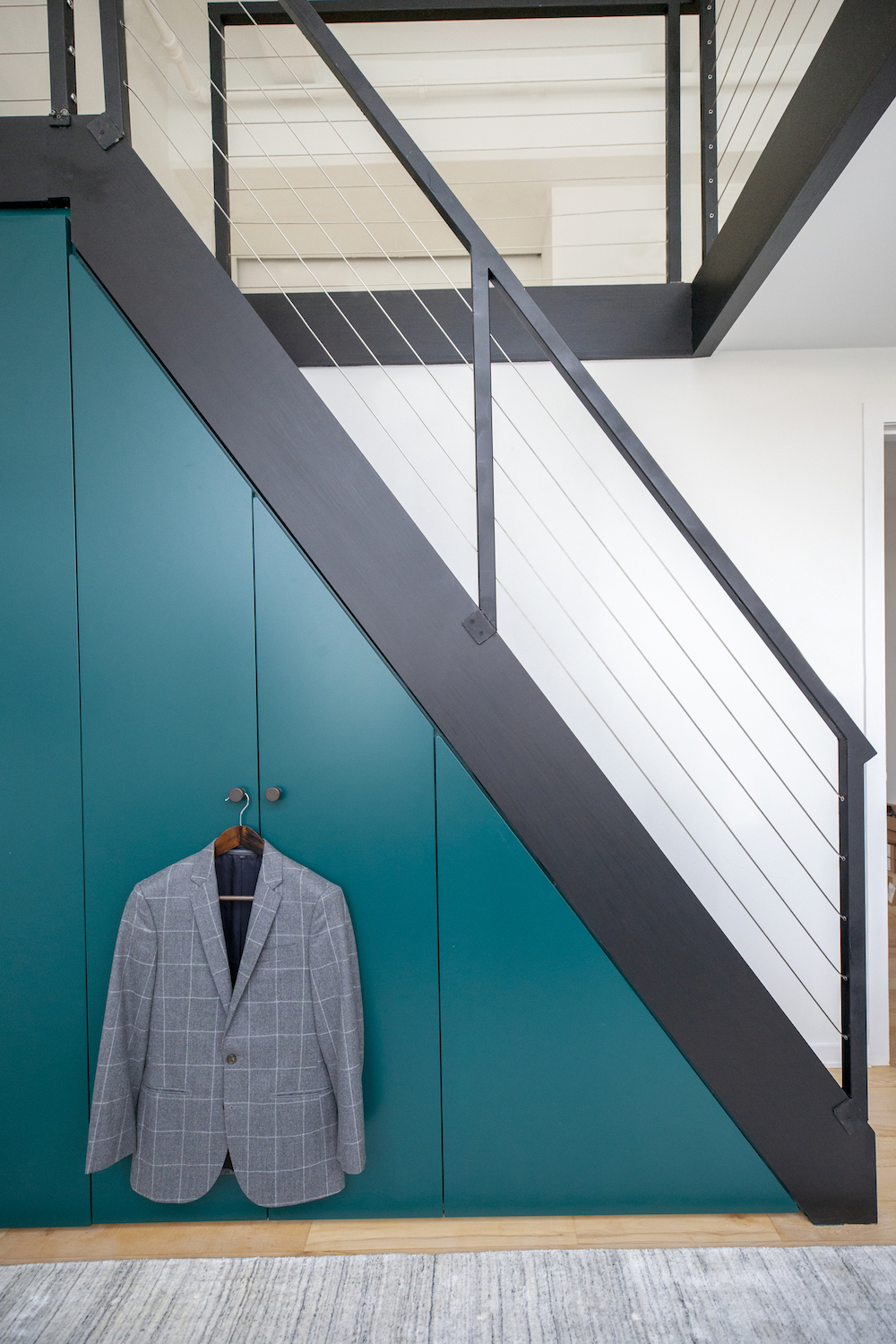
Photography: Emma Tannenbaum

Lotte is the former Digital Editor for Livingetc, having worked on the launch of the website. She has a background in online journalism and writing for SEO, with previous editor roles at Good Living, Good Housekeeping, Country & Townhouse, and BBC Good Food among others, as well as her own successful interiors blog. When she's not busy writing or tracking analytics, she's doing up houses, two of which have features in interior design magazines. She's just finished doing up her house in Wimbledon, and is eyeing up Bath for her next project.