Explore A Striking Open-Plan Loft in New York City's SoHo
This loft is a lesson in open-plan living, with each area clearly zoned and defined as individual spaces, while all living in the same room.

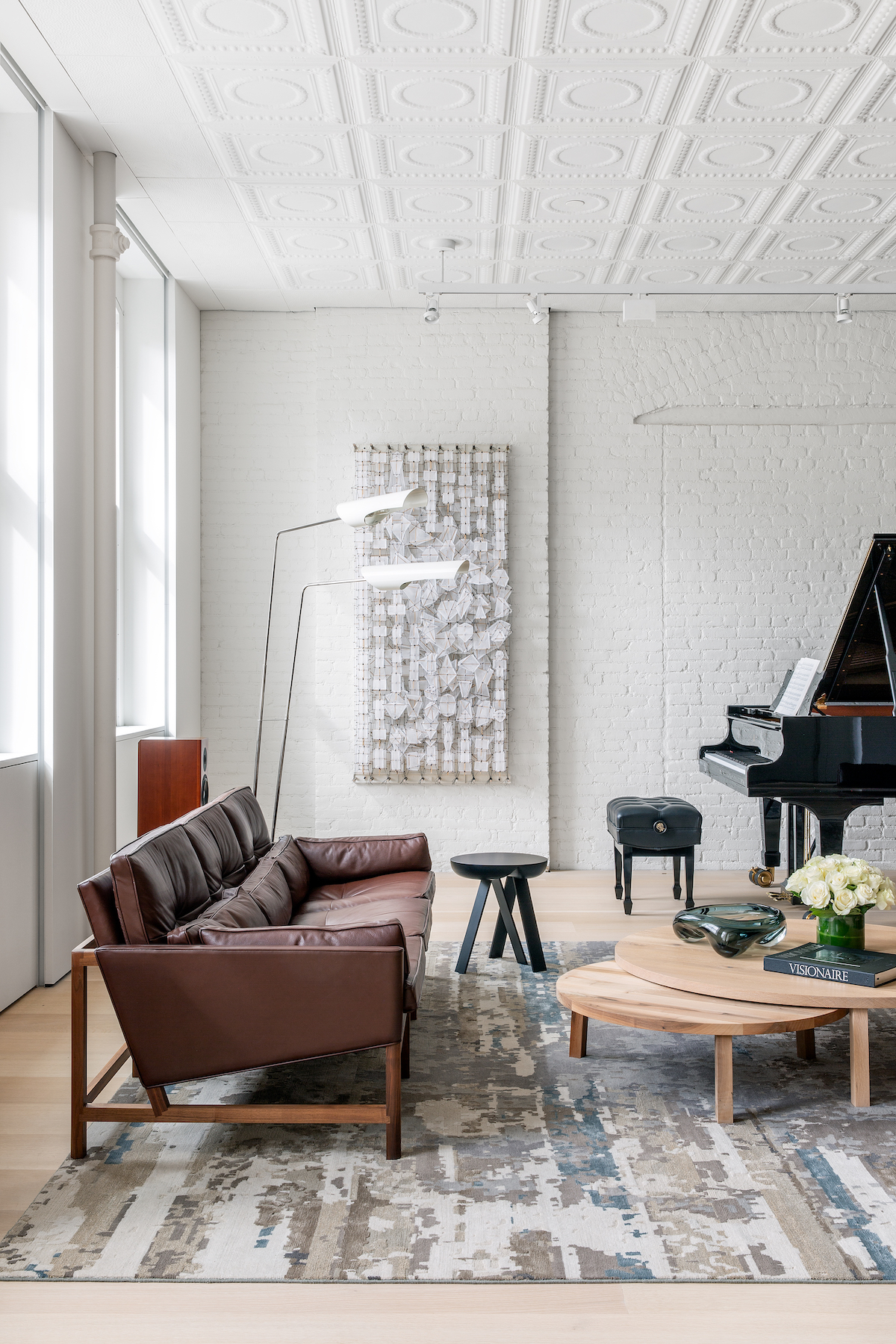
PROPERTY
A 2,800-square-foot loft and modern home in New York City’s SoHo district. Architect Andrew Berman had previously renovated the two-bedroom, two-bathroom apartment, and the owner was looking for high-quality furnishings that were simple in form but masculine in aesthetic to complement the apartment’s existing features. Interior designer Justin Charette was brought on board to design the entire apartment, from the furniture and lighting down to the details like rugs, artwork and accessories.
The loft was designed to create a generous open space for living, cooking, dining, and music, and was transformed into a bright, modern home in just four months.
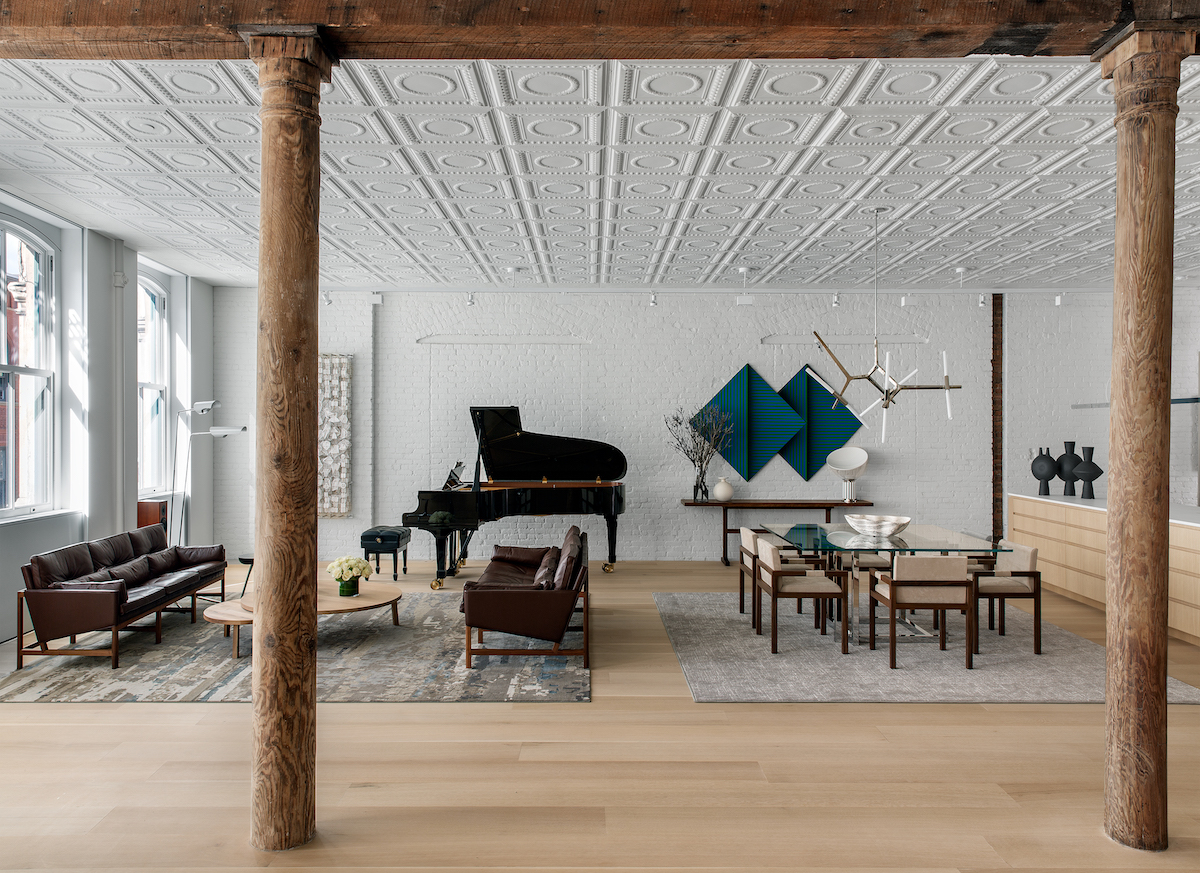
ENTRANCE HALL
Floor-to-ceiling custom cabinets created by architect Andrew Berman provide tons of storage, while also acting as a partition between the entrance hall and main living area.
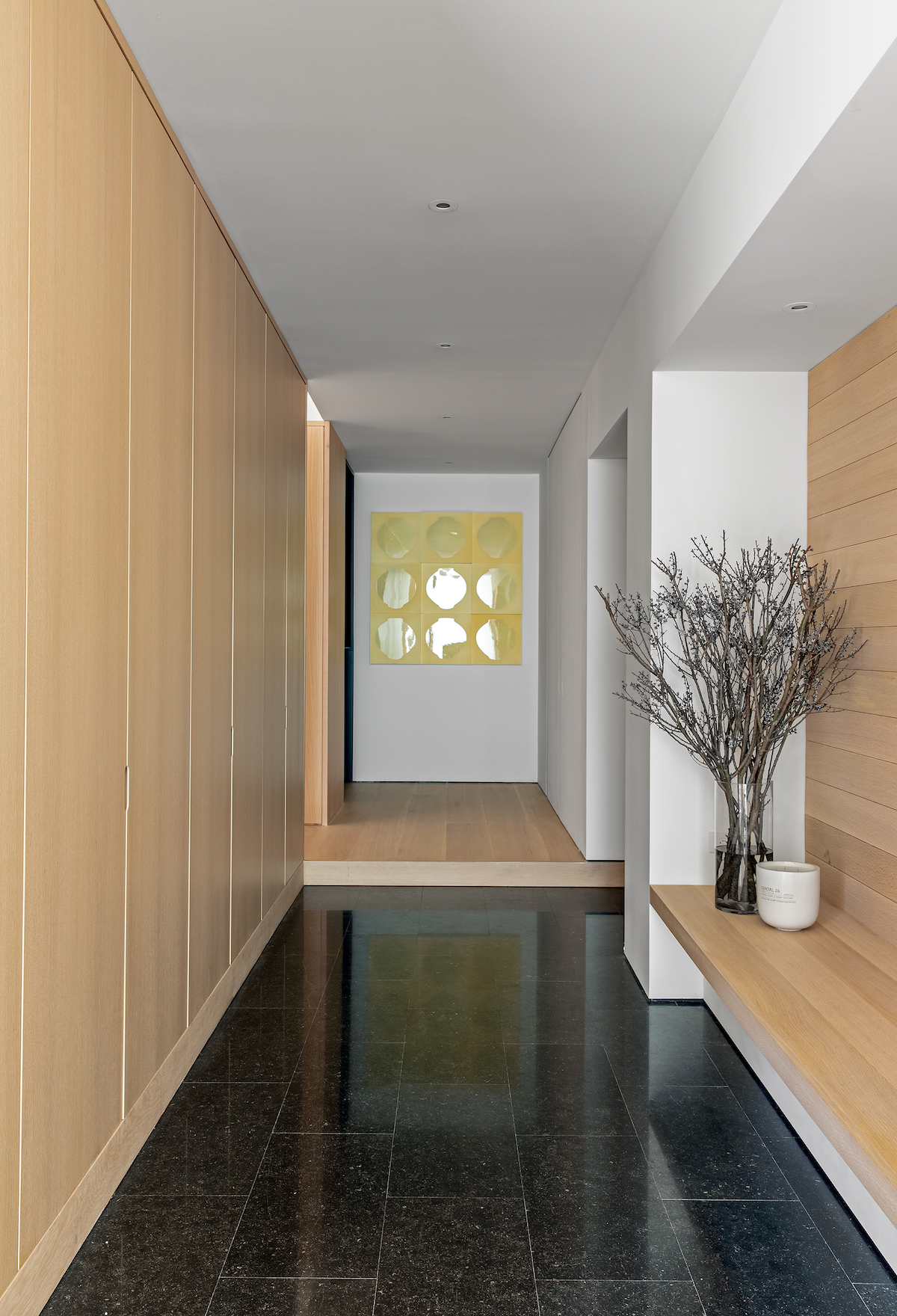
STUDY
Cabinetry walls in white oak are used as the spatial definers that separate and zone the different areas in the loft.
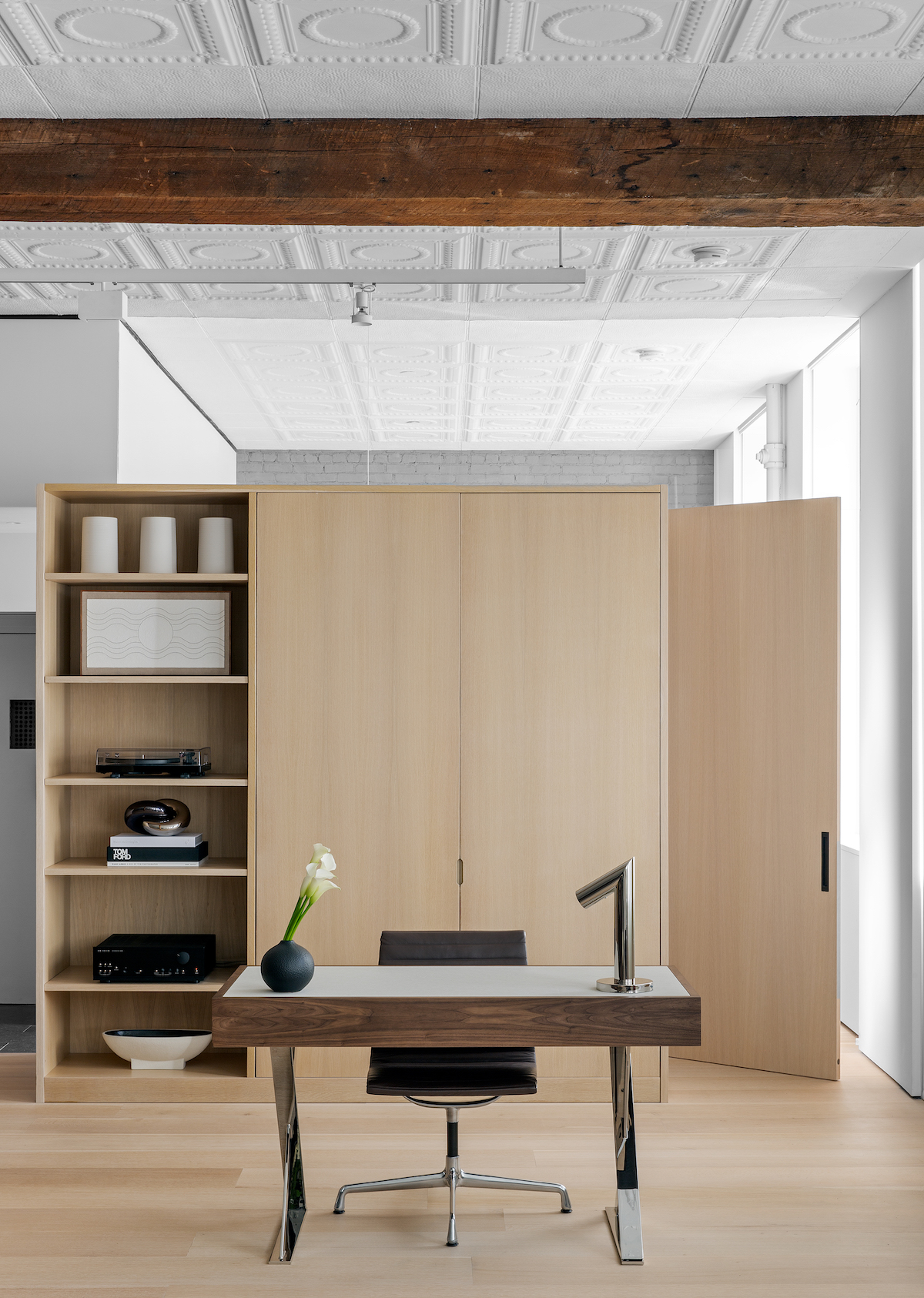
LIVING ROOM
The landmarked SoHo building dates to 1910, and still has the original stamped tin ceilings, exposed pipes, and columns to show for it. It makes a beautiful backdrop for the carefully selected furniture that complements both the renovation and the existing industrial elements.
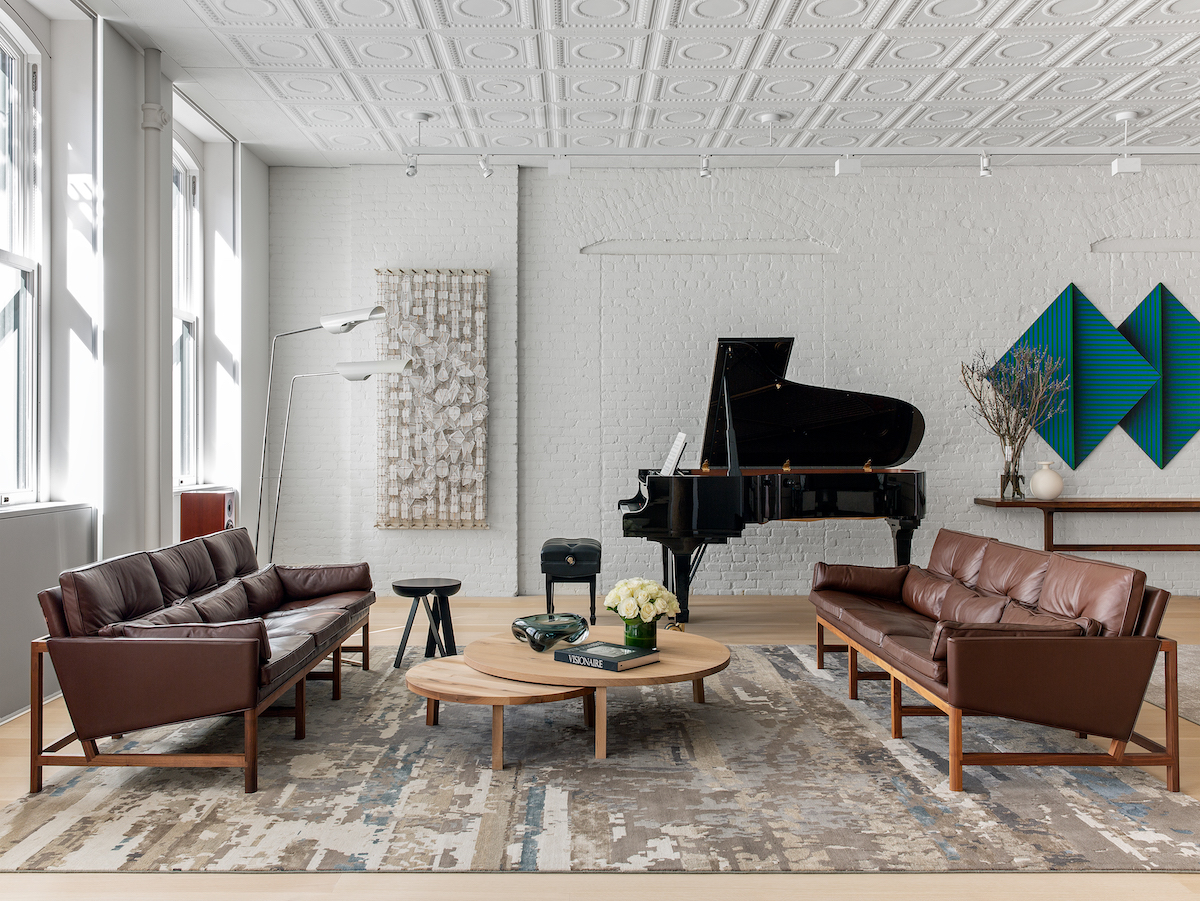
Justin Charette ensured that the furniture did not feel dwarfed by the volume of the space (these are 12-foot ceilings), and at the same time not feel too bulky either, as the owner liked streamlined furniture.
Adding warm, walnut tones had the biggest impact on the space. These included the overlapping coffee tables and wood-framed dining chairs, plus the living room sofas. It provided the needed contrast to break up the lighter wood tones from the cabinetry and flooring.
The Livingetc newsletters are your inside source for what’s shaping interiors now - and what’s next. Discover trend forecasts, smart style ideas, and curated shopping inspiration that brings design to life. Subscribe today and stay ahead of the curve.
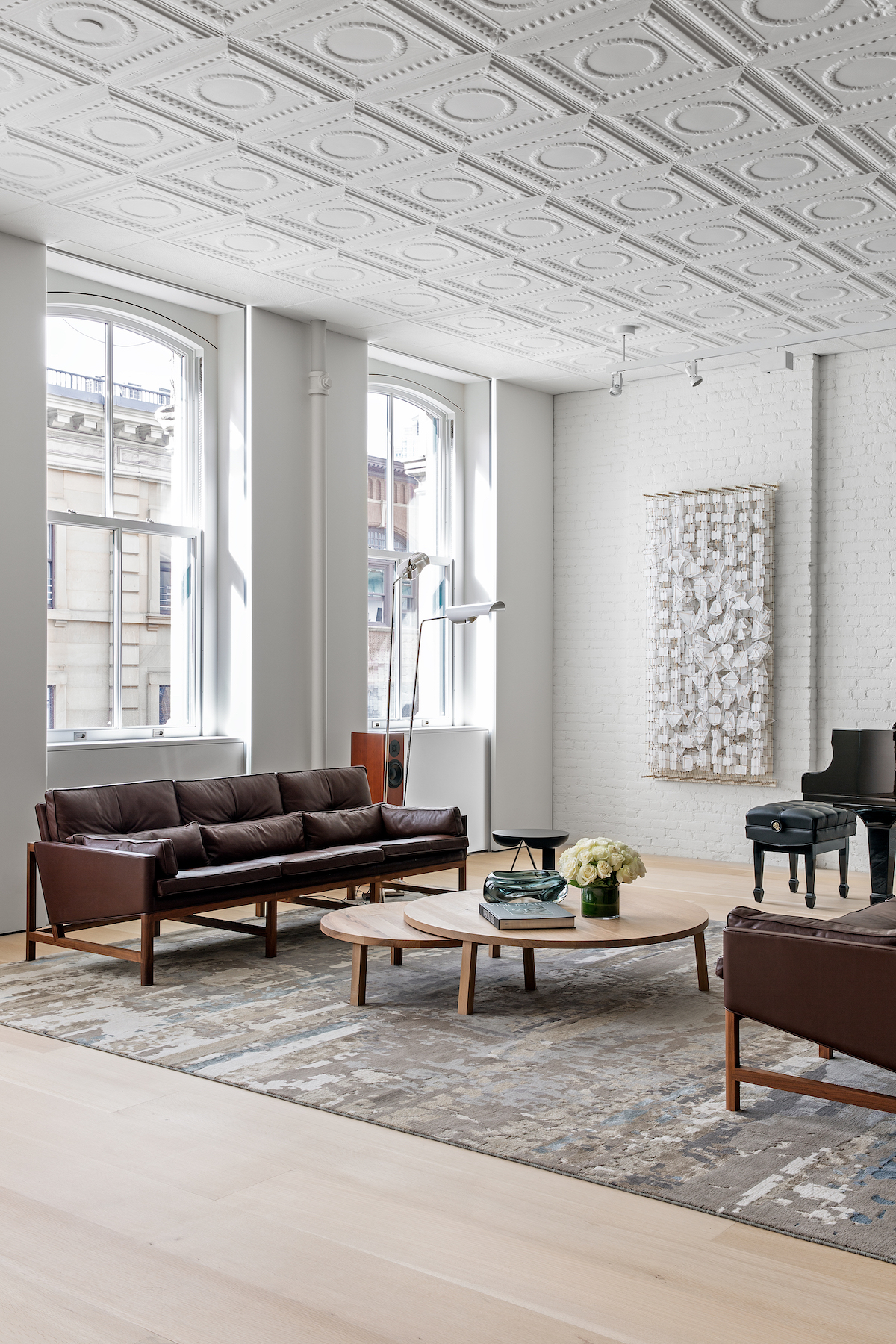
Despite being such an open space, the furniture layout feels complete, while still leaving plenty of open space, which highlights the large-size rooms.

Finding custom pieces, including the mid-century-style tufted leather sofas and the wood tables, allowed Justin to maintain the minimal and masculine design he and his client desired.
DINING AREA
One of the challenges was to divide up the large loft into distinctively zoned areas. The owner wanted to have clear, defined spaces for living and dining that still felt open.
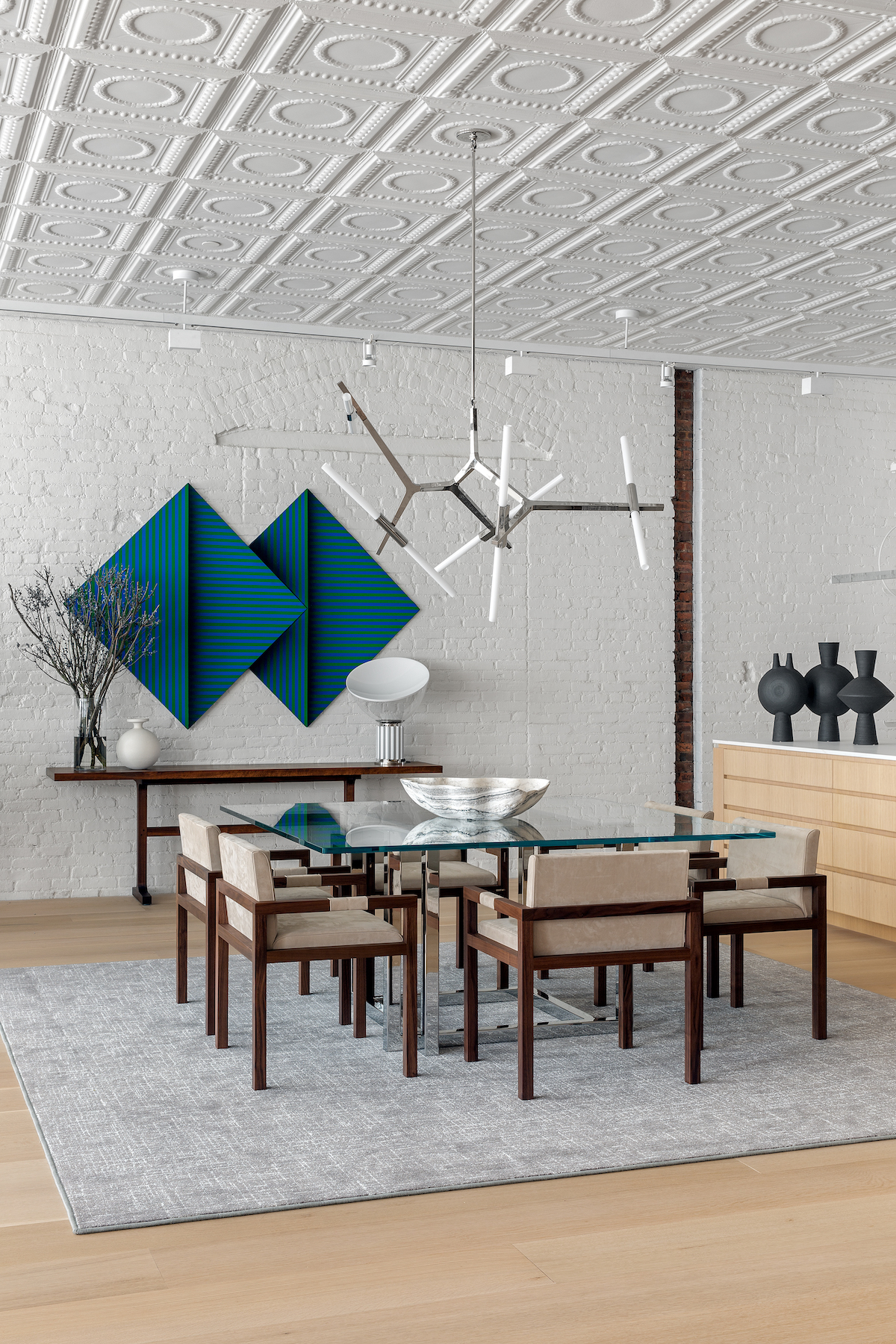
A bespoke rug helps to define the dining area as its own space.
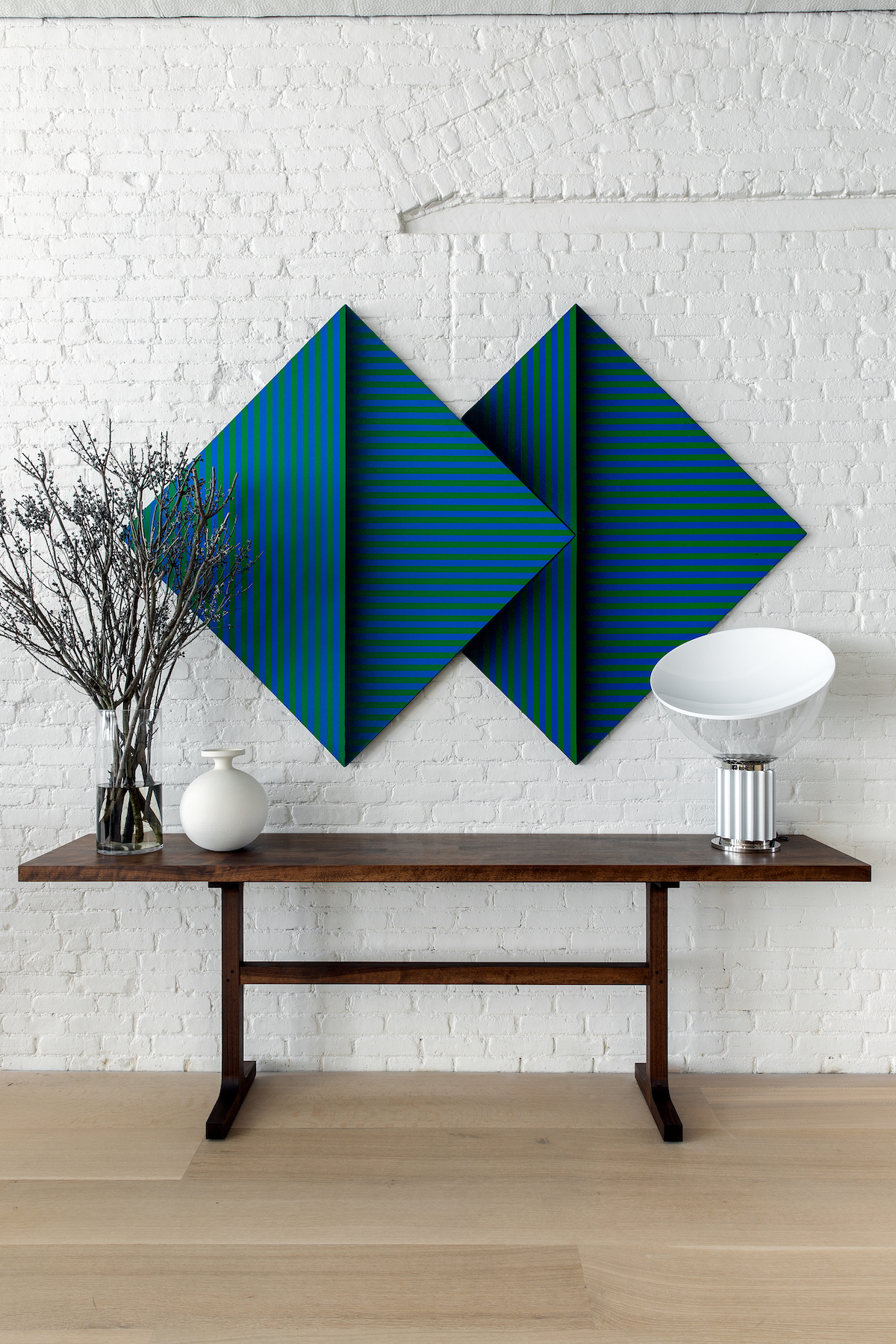
KITCHEN
The kitchen cabinetry was made to complement the cabinetry that sits in the hallway and office.
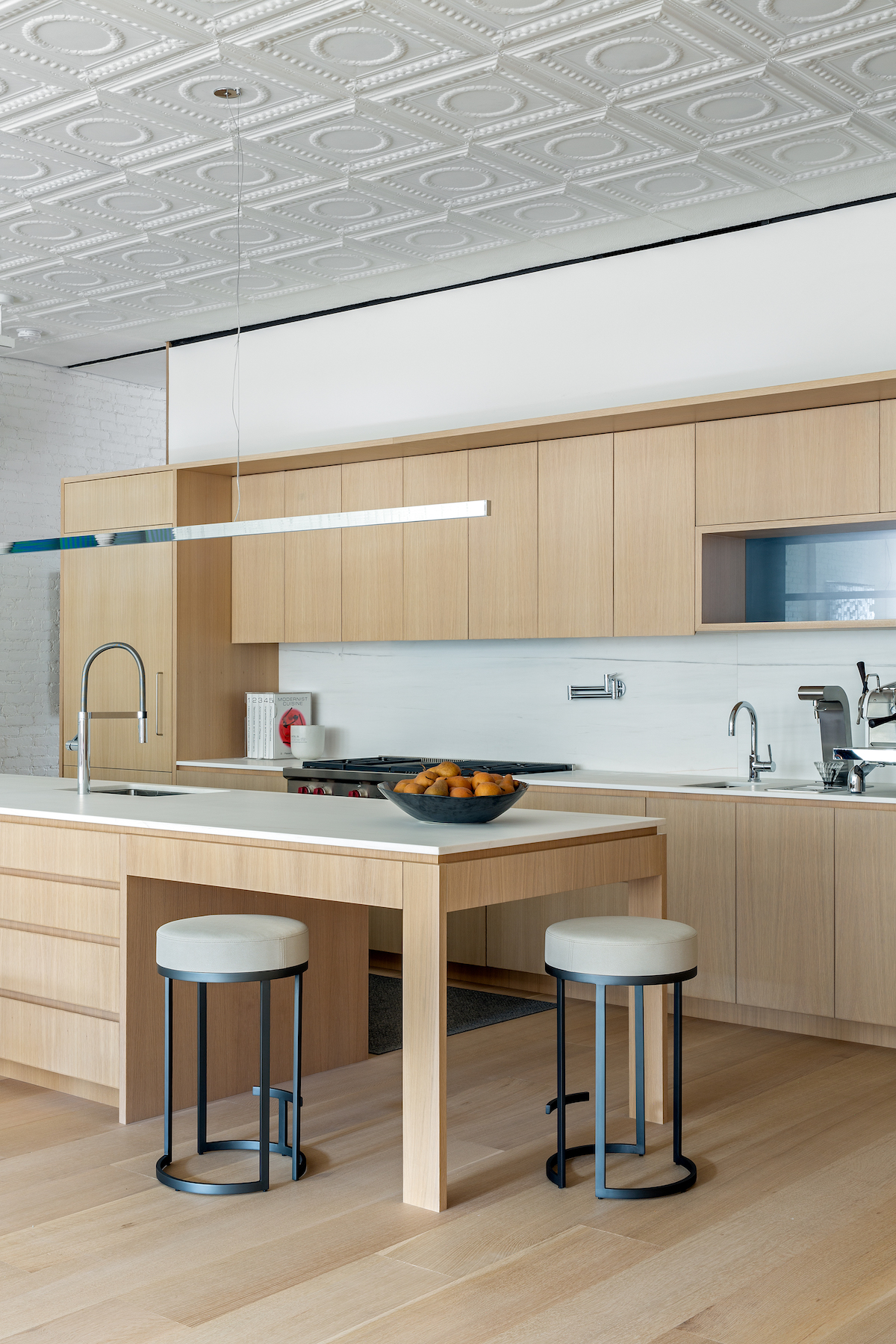
The wood columns add a warm element to the paired-back kitchen.
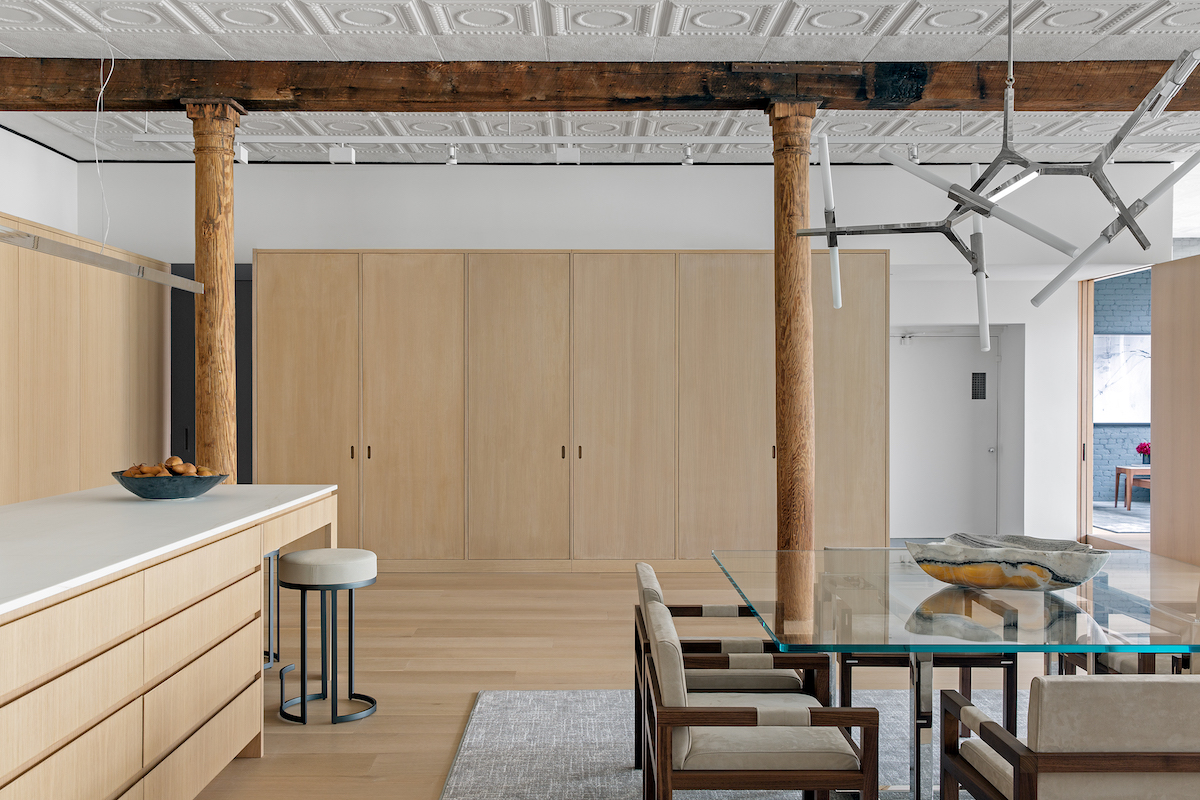
MUSIC ROOM
Wall art, geometric vases, and even a deep burgundy sofa in the music room all provided colour, while Farrow & Ball’s All White paint, hand-knotted carpets, and structural light fixtures helped provide the owner with a striking respite from the city outside.
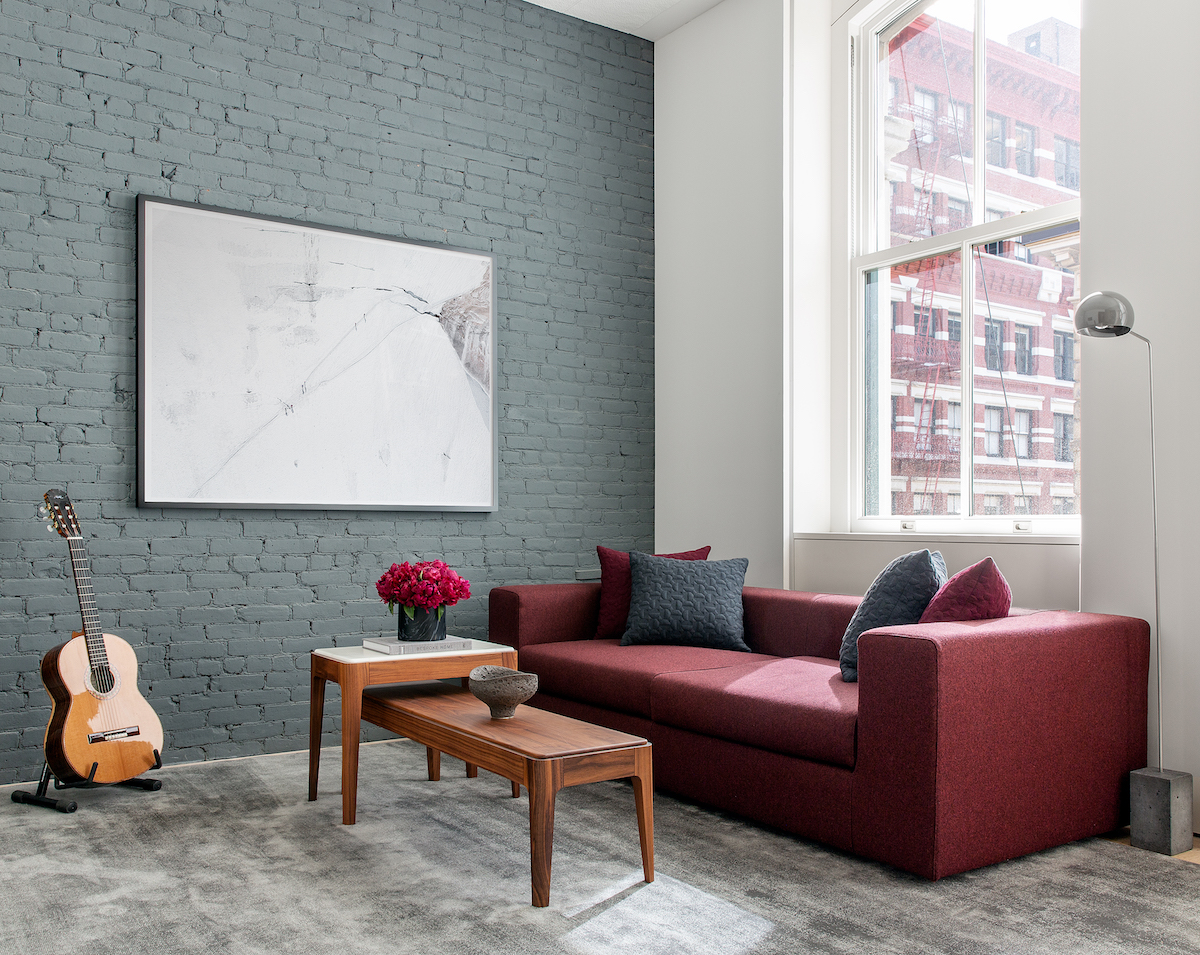
POWDER ROOM
Matte black in the powder room / loo breaks up the white theme.
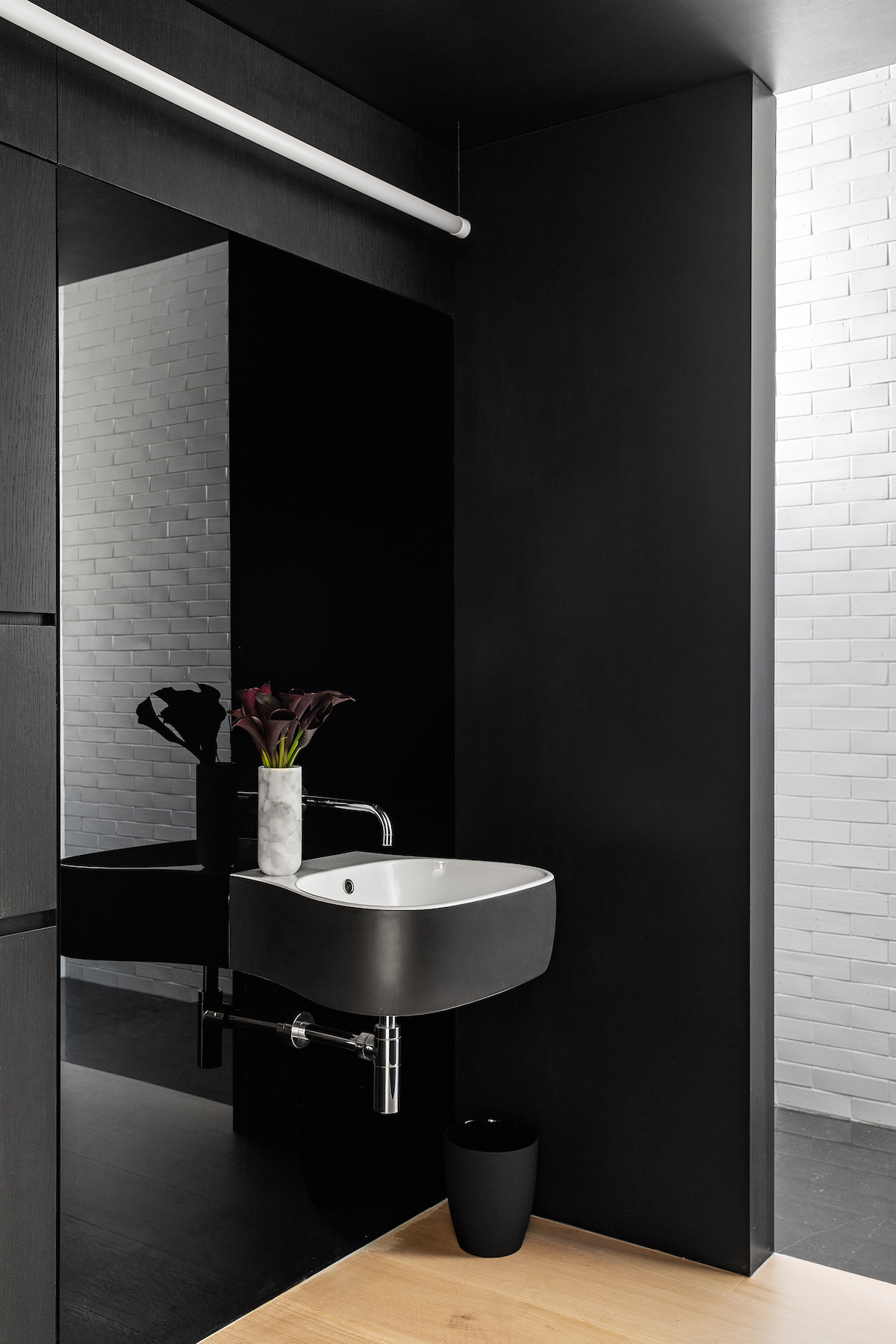
BEDROOM
A custom artwork was designed for the master bedroom.
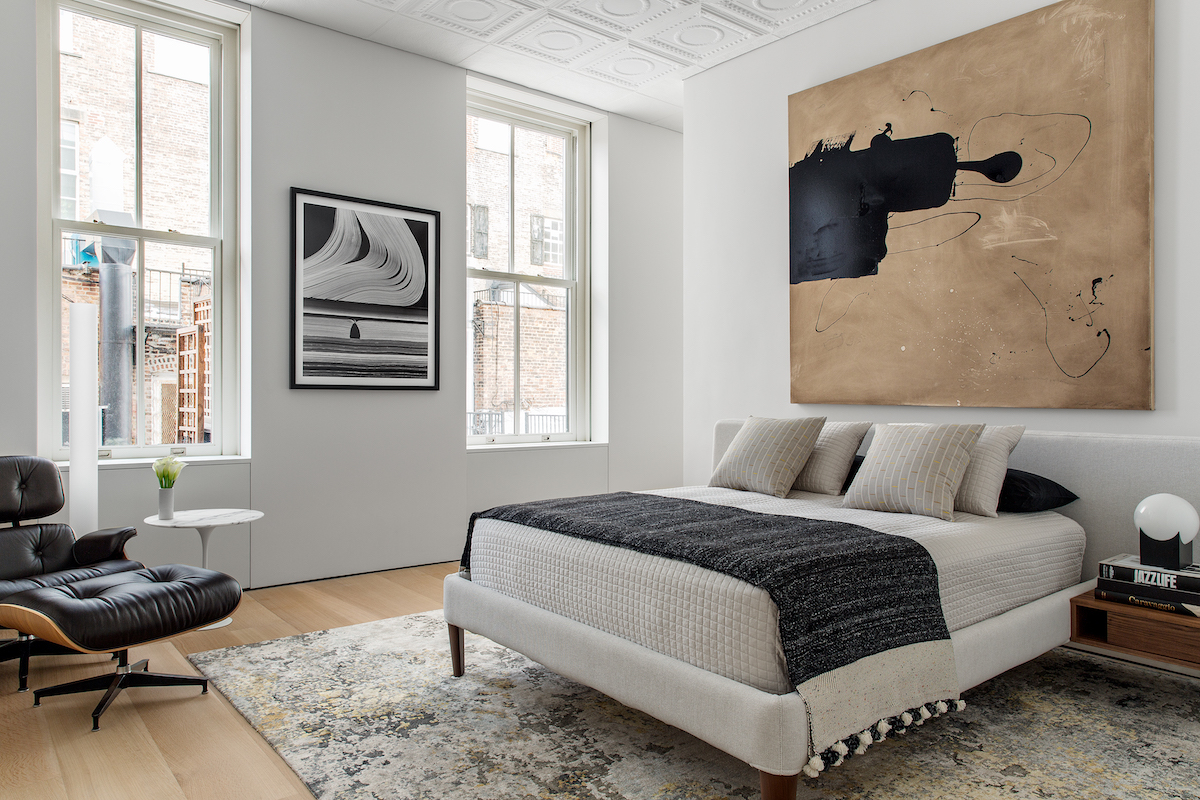
The side tables are built into the bed frame, while the headboard wraps around to envelope them, merging together as one piece of furniture.
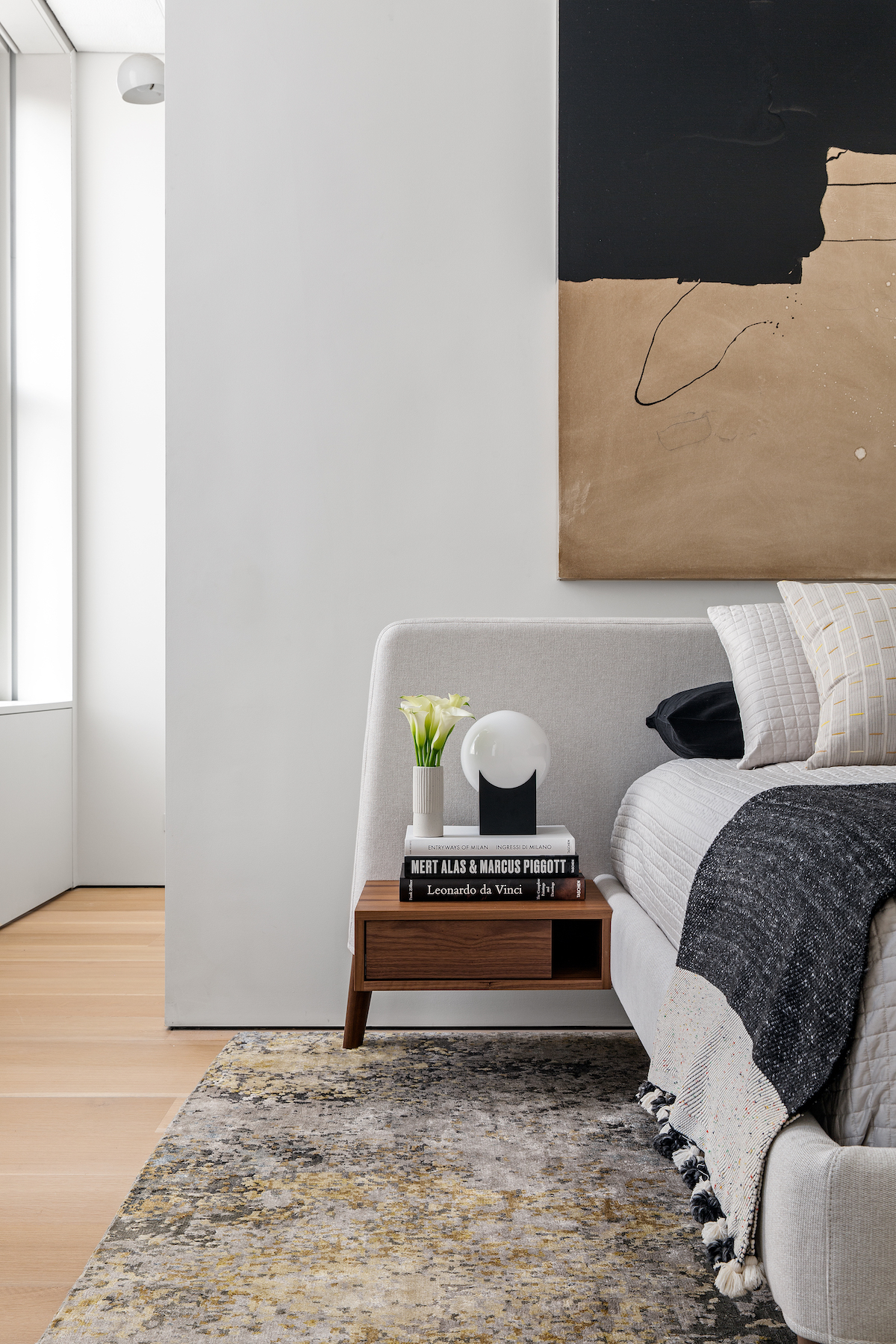
The bathroom is segregated from the bedroom by a partition wall.
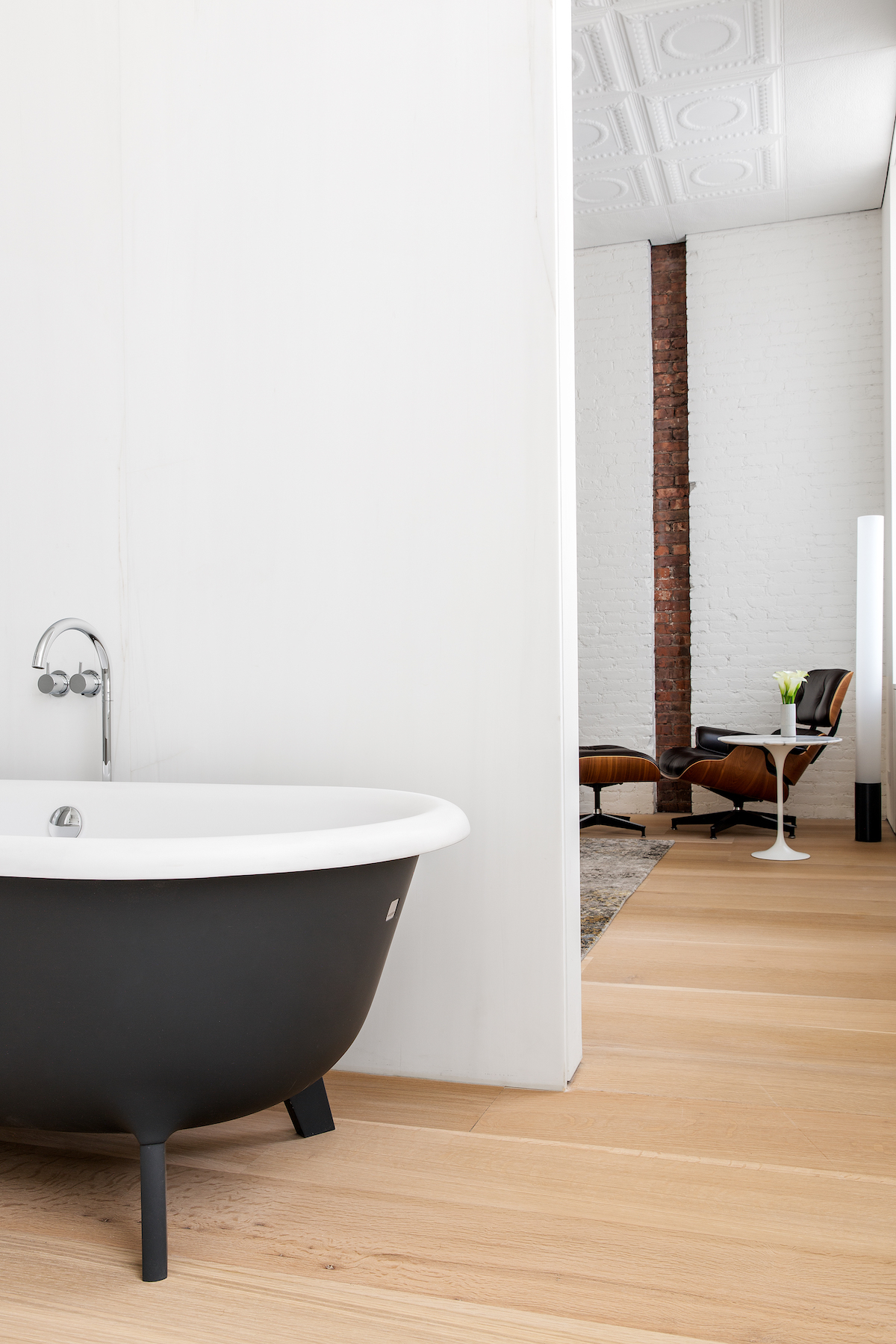
Walnut wood cabinetry was used to create a masculine dressing room.
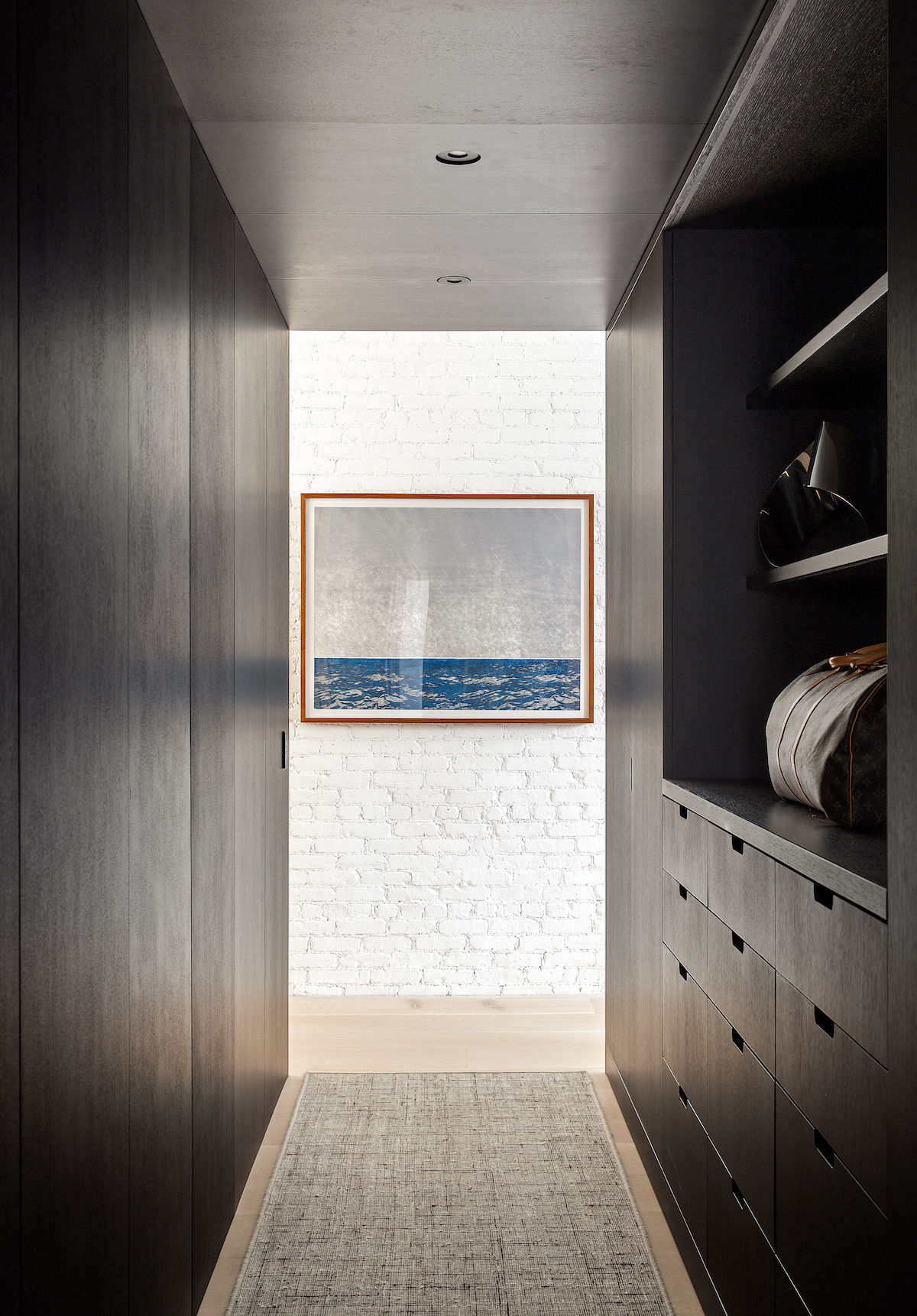
Architecture by Andrew Berman.
Interior Design: Justin Charette Design
Photographer: Sean Litchfield

Lotte is the former Digital Editor for Livingetc, having worked on the launch of the website. She has a background in online journalism and writing for SEO, with previous editor roles at Good Living, Good Housekeeping, Country & Townhouse, and BBC Good Food among others, as well as her own successful interiors blog. When she's not busy writing or tracking analytics, she's doing up houses, two of which have features in interior design magazines. She's just finished doing up her house in Wimbledon, and is eyeing up Bath for her next project.