12 Lessons In Open-Plan Living From 3 Achingly Cool New York Lofts
These three New York lofts show how you can get creative when it comes to zoning different areas, as well as how loft spaces are the perfect playground for experimenting with bolder ideas...

The Livingetc newsletters are your inside source for what’s shaping interiors now - and what’s next. Discover trend forecasts, smart style ideas, and curated shopping inspiration that brings design to life. Subscribe today and stay ahead of the curve.
You are now subscribed
Your newsletter sign-up was successful
When it comes to open-plan living, no space does it better than lofts. Often warehouse / factory conversion style, lofts are large apartments where the dining and living areas all sit within one room.
Having lived in a loft myself, I've seen how people can get creative with zoning and creating distinctive areas all within the same room; a book case can act as a room divider when placed in the middle of the room, rather than against the walls. Sofas, too, can be placed in the middle of the room, thus dividing up the seating area from the space behind it. Rugs are a great way of determining what's what – see this cool New York loft as an example.
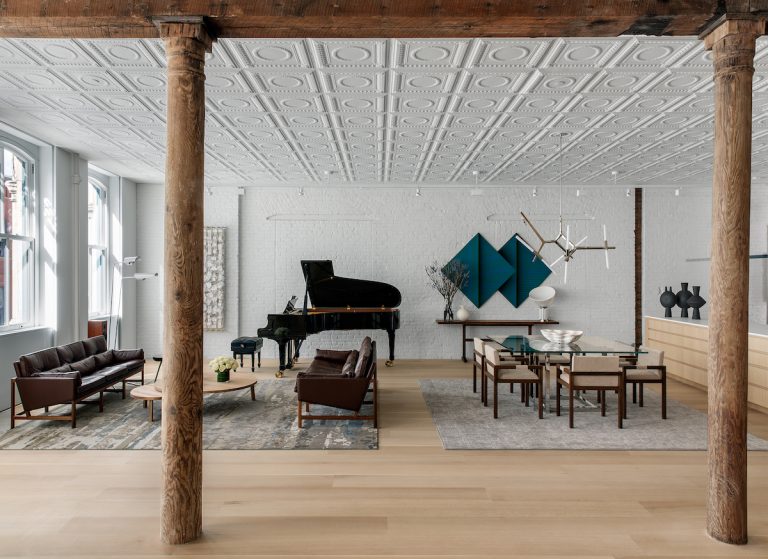
But loft style living brings so much more with it. Lofts can be a playground for wilder, more creative ideas. With larger rooms and taller ceilings than normal, it could be fun to hang a hammock or swing as part of the living room furniture. With rustic or industrial style details, like exposed brick or stone walls and exposed piping, it's the perfect setting to play with contrasts too. Refined furniture, impressive art collections, even a grand piano will all look uber chic when contrasted against rougher textures. Yet a graffiti wall or wild paint splashes wouldn't look out of place either.

I spent some years living in a former bank building that my father had decorated with antique furniture, oil paintings, sculptures and grand pianos. The stark contrast felt elegant yet edgy at the same time, and the unique building (all the bank's safes were still intact, some so big they were rooms themselves!), was also the perfect backdrop for large parties or group games at the weekends like mini golf and capture the flag.
But the absolute king of loft interiors has got to be architect Ricardo Boffil, who lives in converted cement factory La Fabrica. His place plays with proportions, with huge curtains draped down from the double height ceilings, softening the brickwork. The living room is so big that you don't even notice the indoor trees as they look more like potted plants. Modern staircases and sleek furniture provide a stark contrast to the rough textures and exposed piping, and a mezzanine level within the living room still offers large proportions for the raised dining area.
Across the pond in New York, loft style living proves a popular way of life, and there are many old red brick conversion properties for residents to have their pick. Here are three oversized loft-style apartments listed on onefinestay that are each brimming with ideas worth noting.
1. OUTSIDE THE BOX
The entrance to Manhattan'sNoho Loft II is via this lift, which appears to have a giant paint splatter strewn across it. The effect is refreshing.
The Livingetc newsletters are your inside source for what’s shaping interiors now - and what’s next. Discover trend forecasts, smart style ideas, and curated shopping inspiration that brings design to life. Subscribe today and stay ahead of the curve.
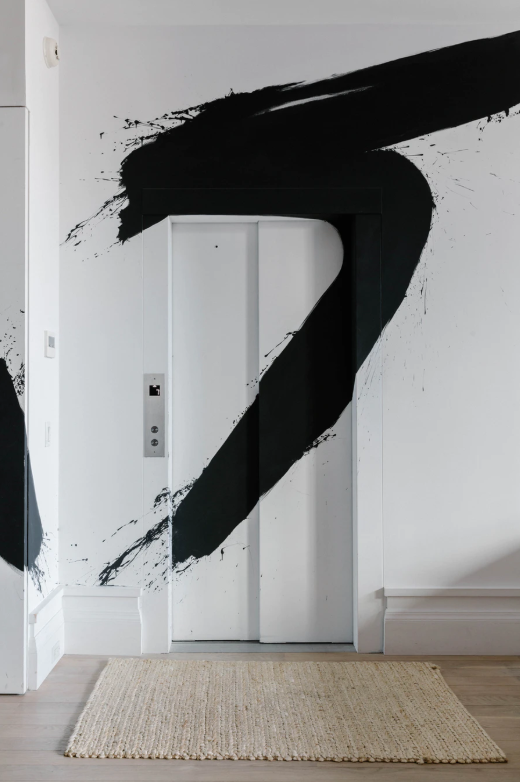
Read Also:Cool paint ideas for walls that are graphically glorious
2. SWING SEAT
The same loft apartment offers other quirky touches too, like swing seating suspended on long thin ropes from the ceiling, accentuating the height even more.
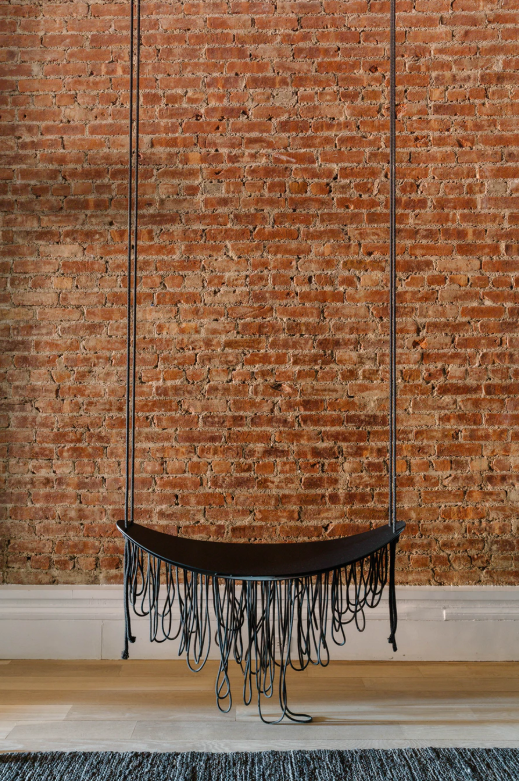
Read Also:Design Project: A Colourful And Playful Loft In New York's TriBeCa
3. HYPER CONTRAST
Refined furniture and a mostly white palette contrasts against the warm, rough texture of the walls.
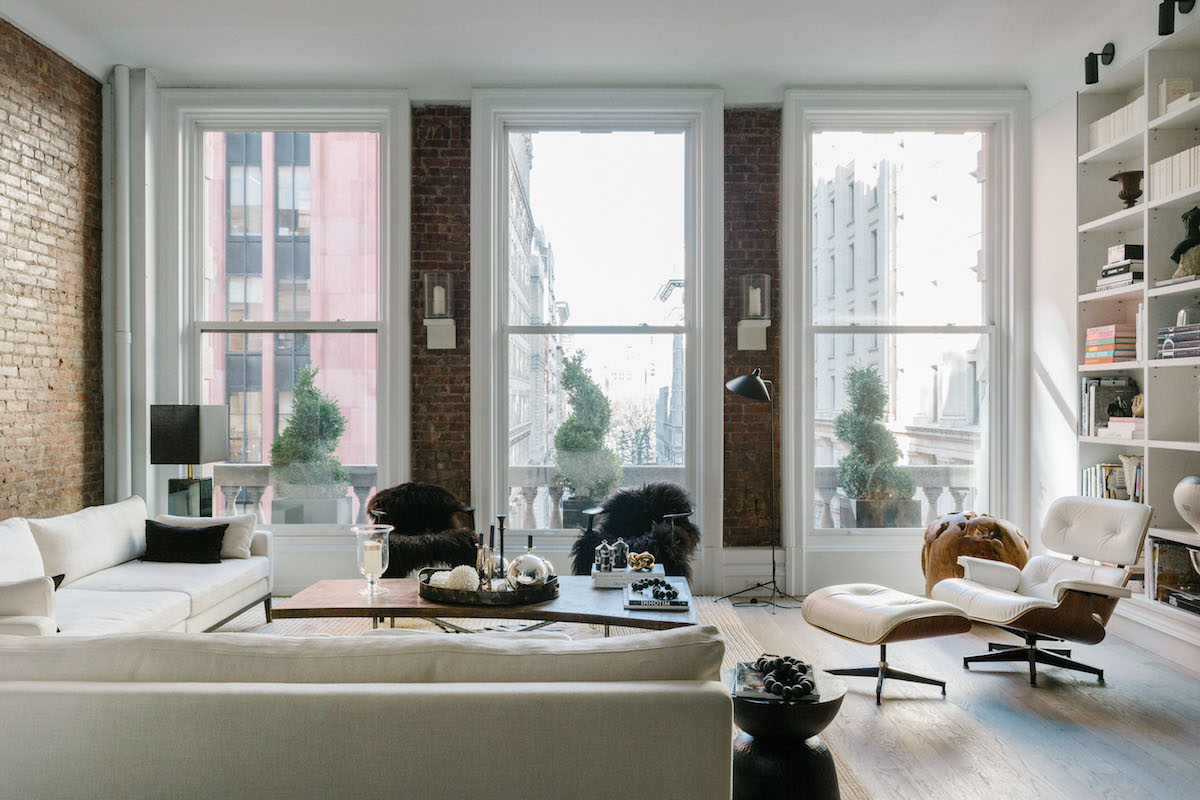
Brick walls are left bare and are made a feature in themselves.
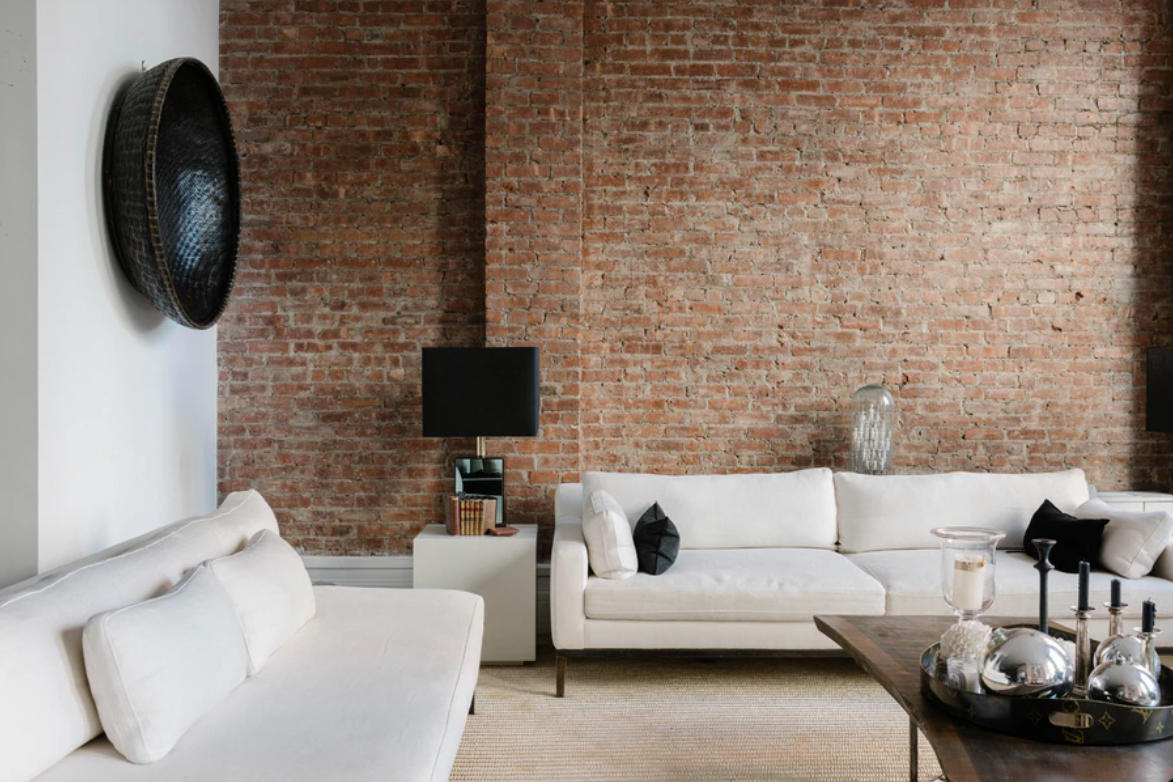
Read Also:Design Project: An Industrial-Style Factory Conversion In Bow, east London
Mounting wall lights onto the brick is also a clever way of drawing attention to the building's original brickwork.

4. OVERSIZE
When you have proportion to play with, you can up-size everything; over-sized furniture and over-sized plants, but also more space for sculptures and sculptural lighting displays.
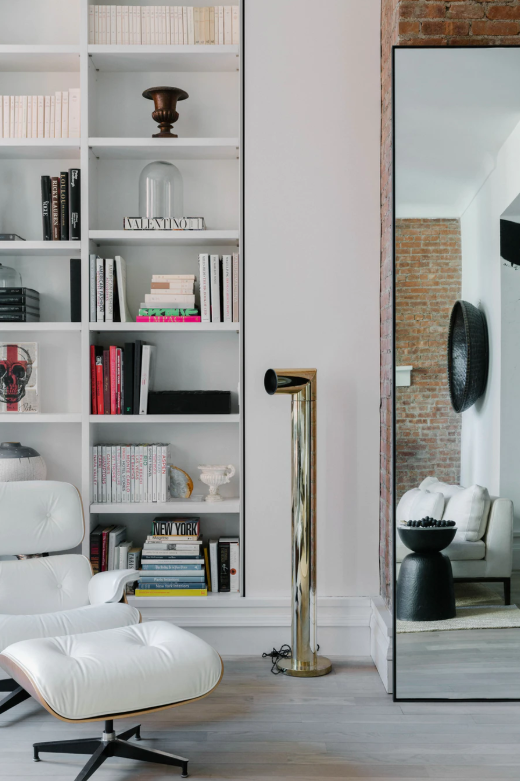
Read Also:Design Project: An Art Deco, Open-Plan Loft In Boston
5. EACH SPACE HAS ITS OWN STYLE
The white living room and black kitchen look like polar opposites, but they fit within the same room, along with the dining room. In this way, the different areas have been zoned by giving them each a different look and style.
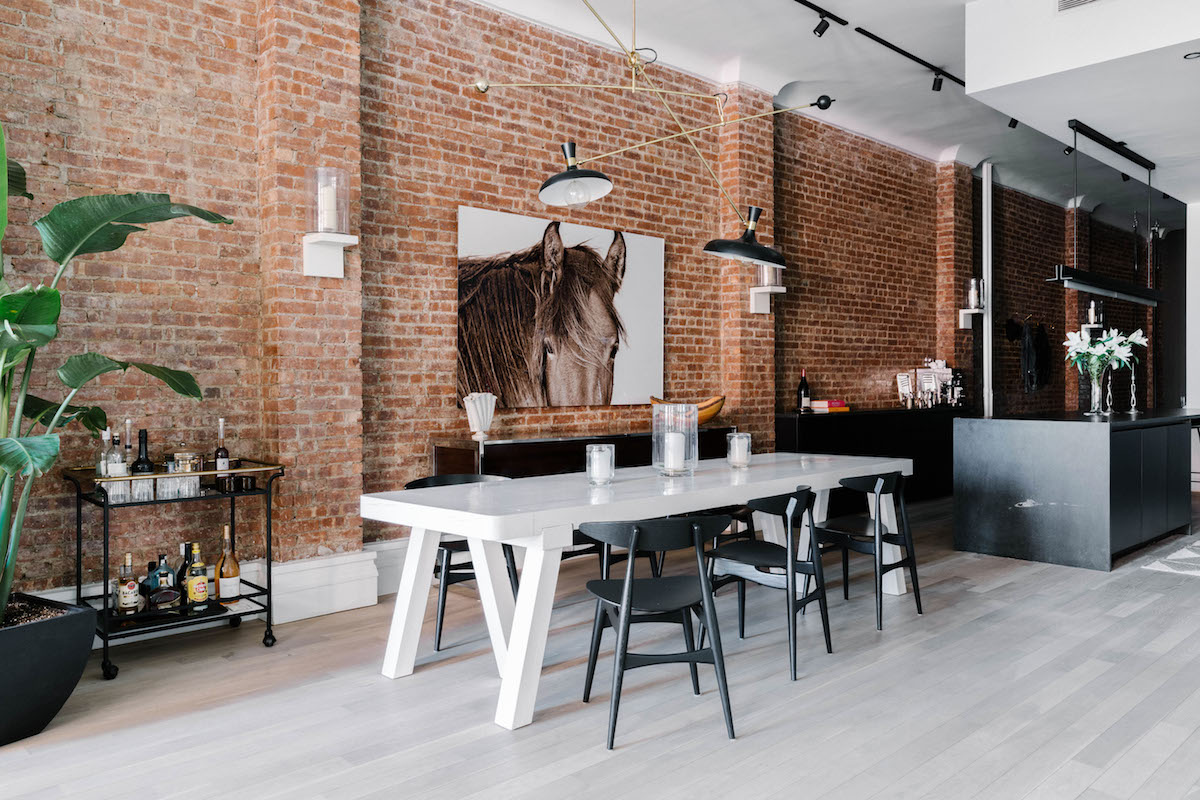
Read Also:Explore the private spaces of East London's creatives
6. INDUSTRIAL ACCENTS
Meanwhile the kitchen embraces the warehouse style building and opts for black marble, Crittall-style partition doors and industrial chic cabinetry and lighting.
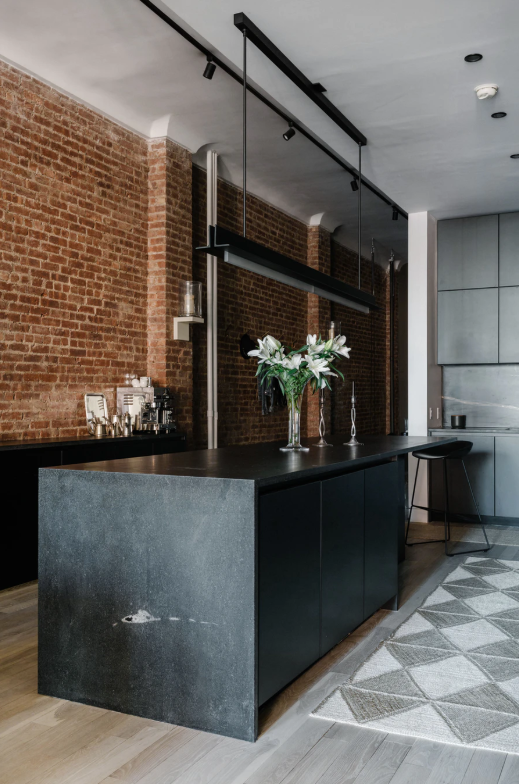
Cabinetry stretches right up to ceiling height, accentuating the space.
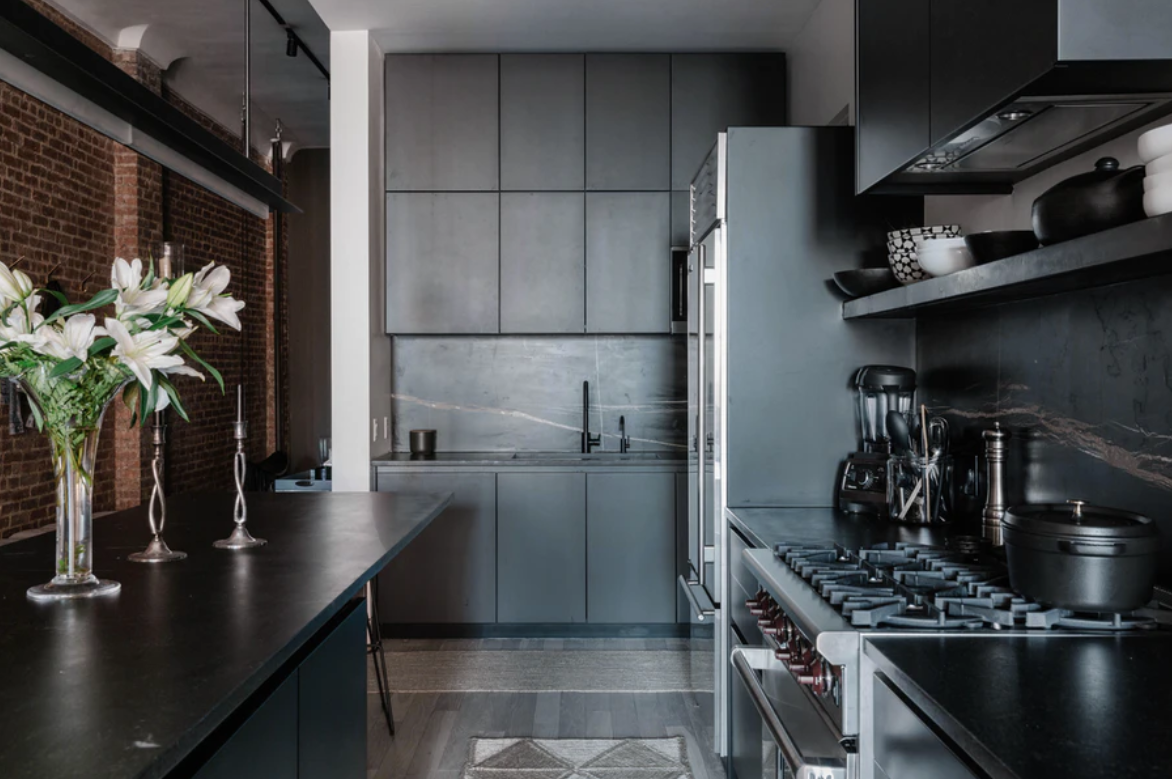
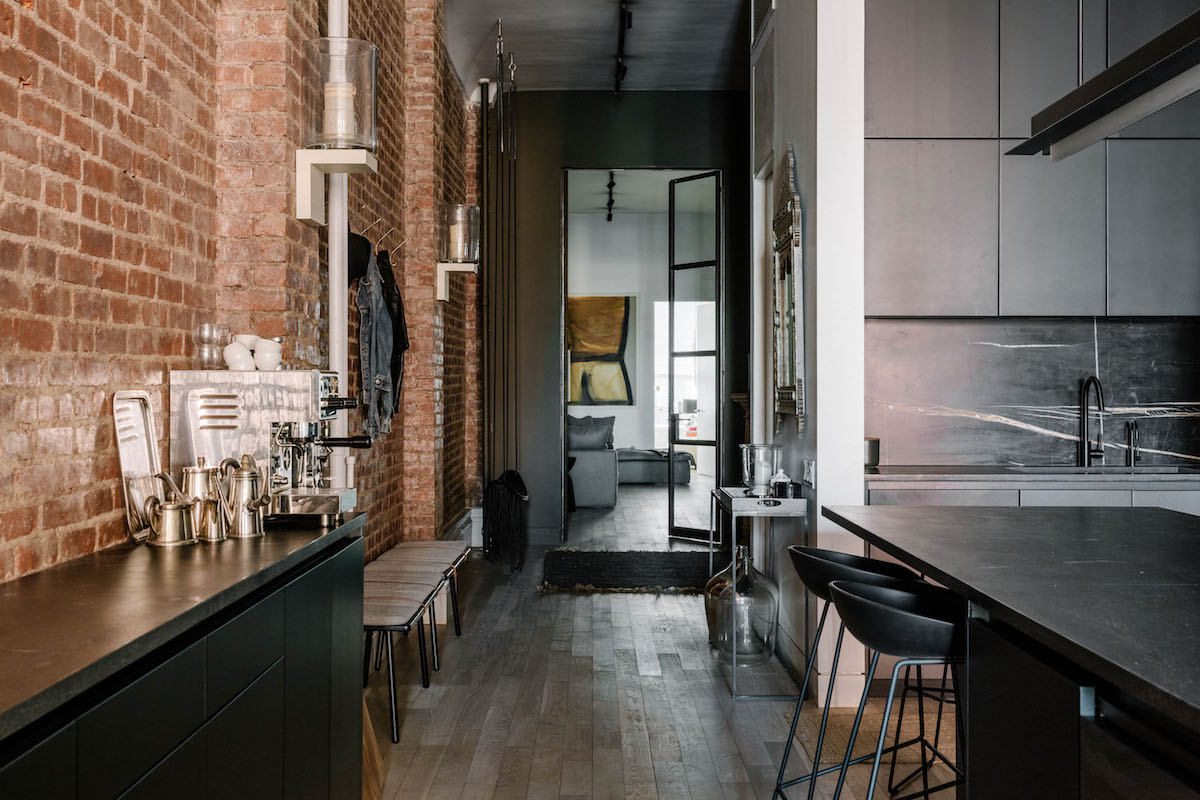
Read Also:Explore a converted chocolate factory with rustic, industrial-style interiors
A dark marble splash back suits the dark scheme, with the dramatic veins looking almost like a painting.
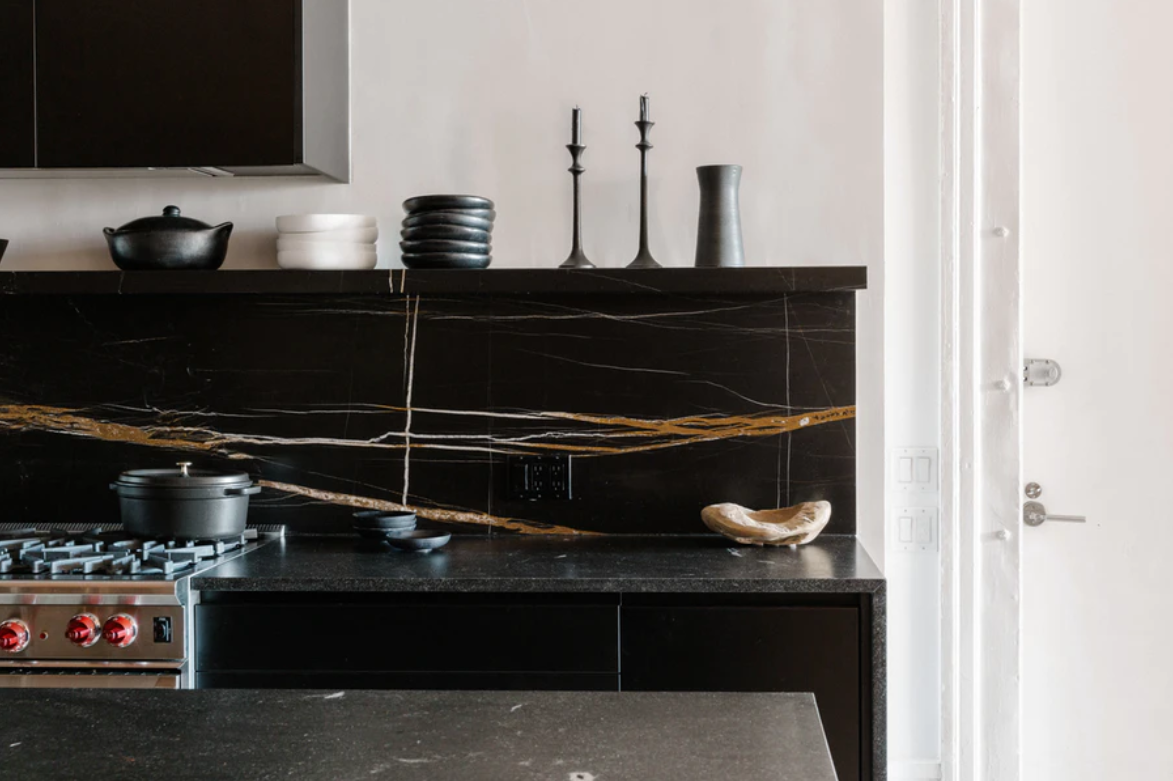
7. DIVISIVE SEATING
Meanwhile, in Jane Street Townhouse II in Manhattan's West Village, a living room is broken up by a large marble console table in the middle of the space, that houses ottoman seating which can be pulled out on either side for additional seating. The black gloss screen in the background camouflages old walls, and would be a clever solution too for tired rental properties.
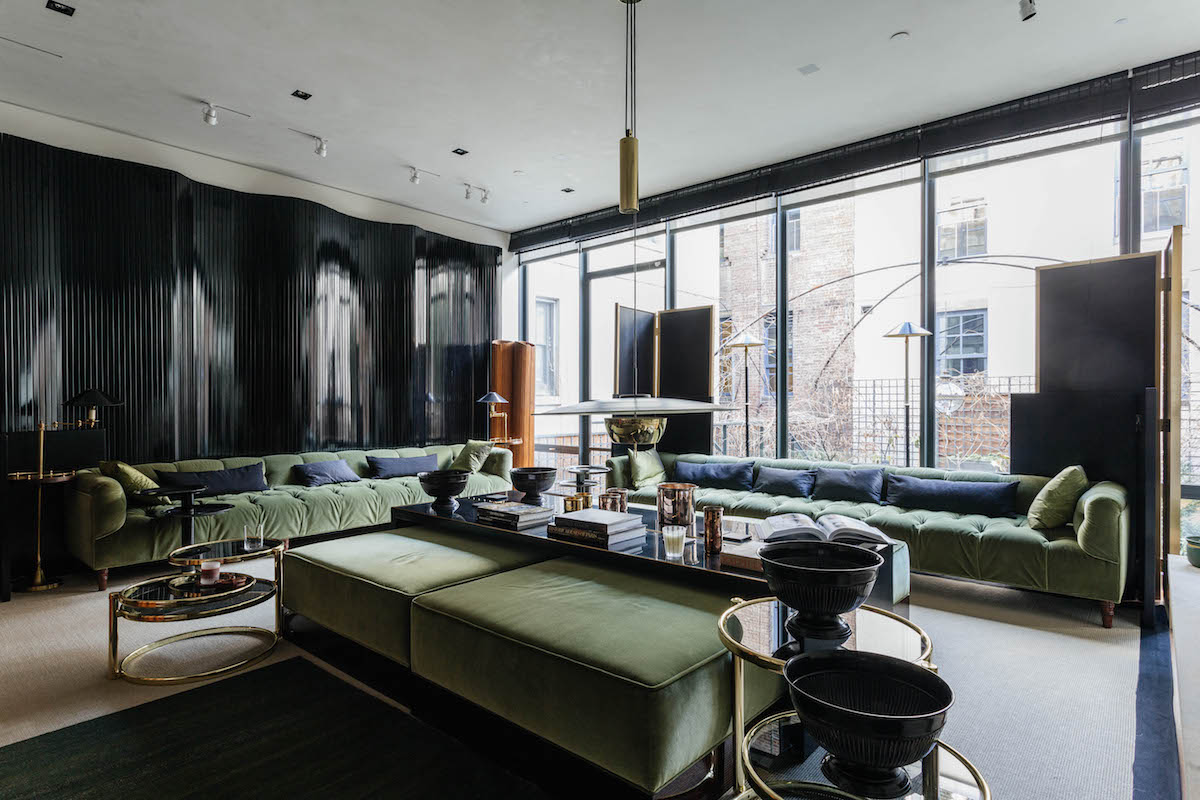
Read Also:10 Interior Ideas To Steal From These Very Stylish Copenhagen Homes
8. SCREEN DIVIDE
This same loft apartment also features a screen in one of its bedrooms, used to divide the sleeping space from a dressing area.
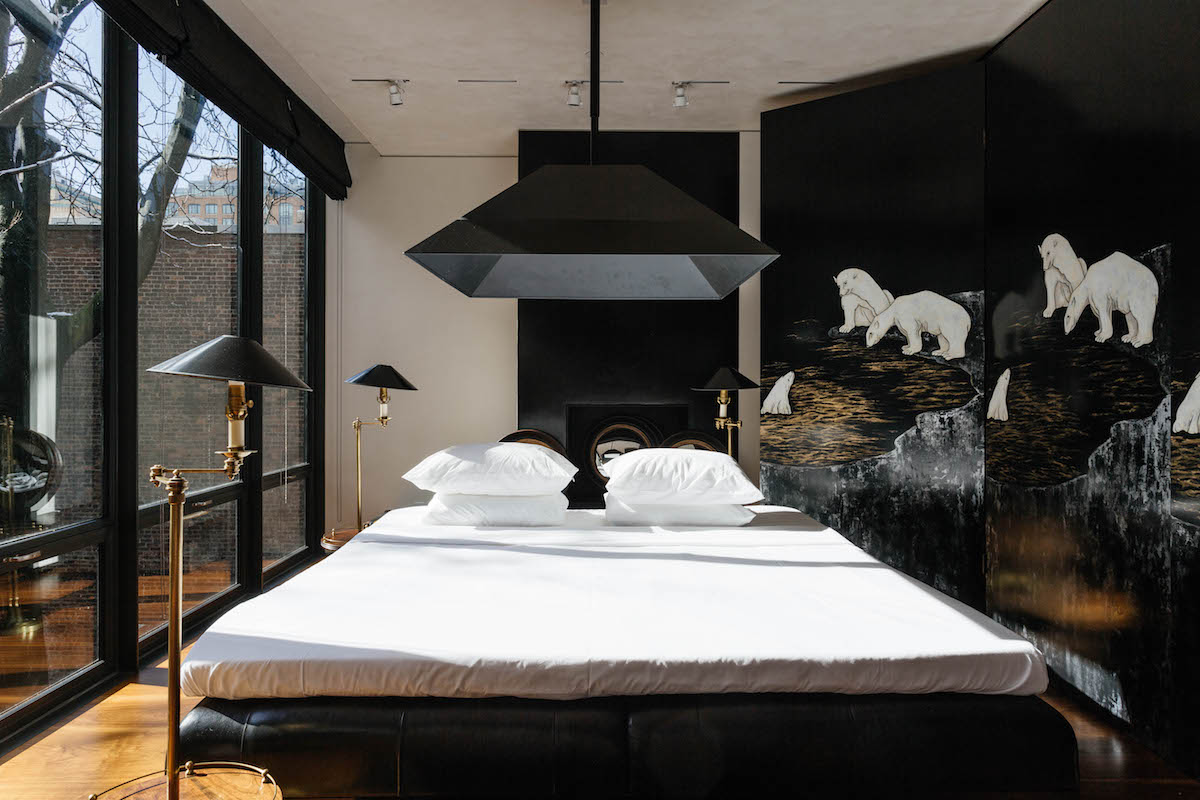
Read Also:Explore London's most expensive home – it's the perfect party pad
9. OPPOSITES ATTRACT
Just as in the previous property, this loft also contrasts light and dark, as a way of zoning spaces. The study is cocooned in black, creating a cosy, man-cave vibe...
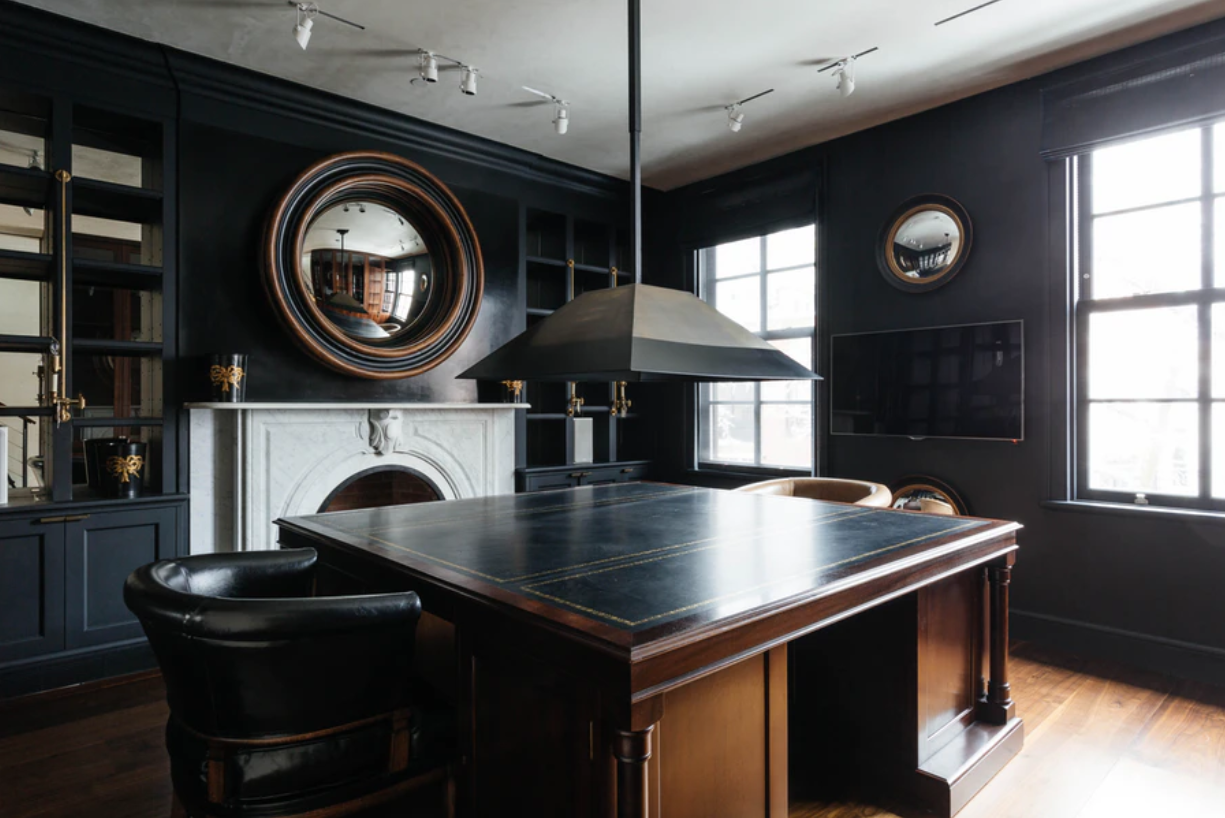
Read Also:The Ultimate Man Cave Ideas
... while the bedroom is light, white and airy.
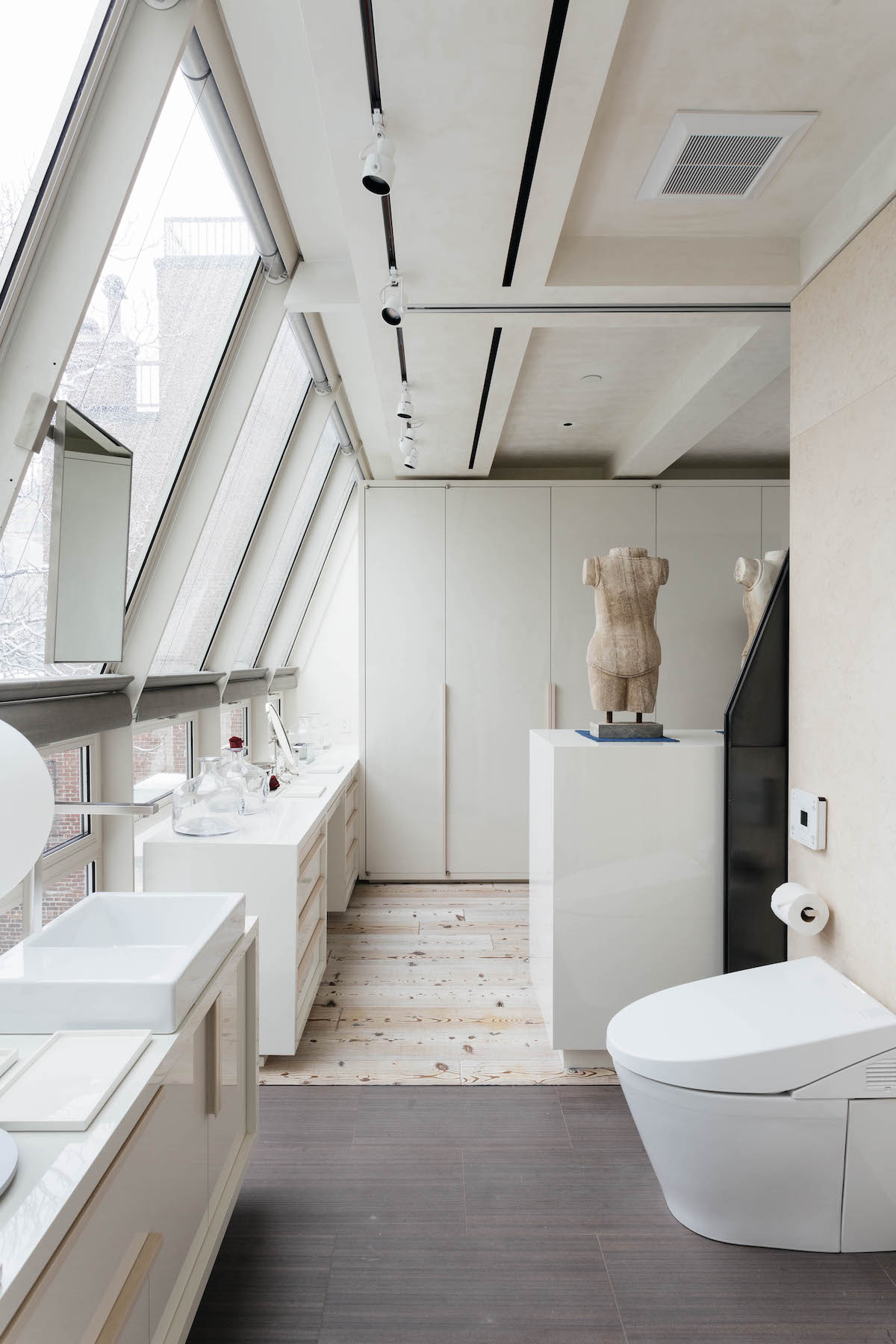
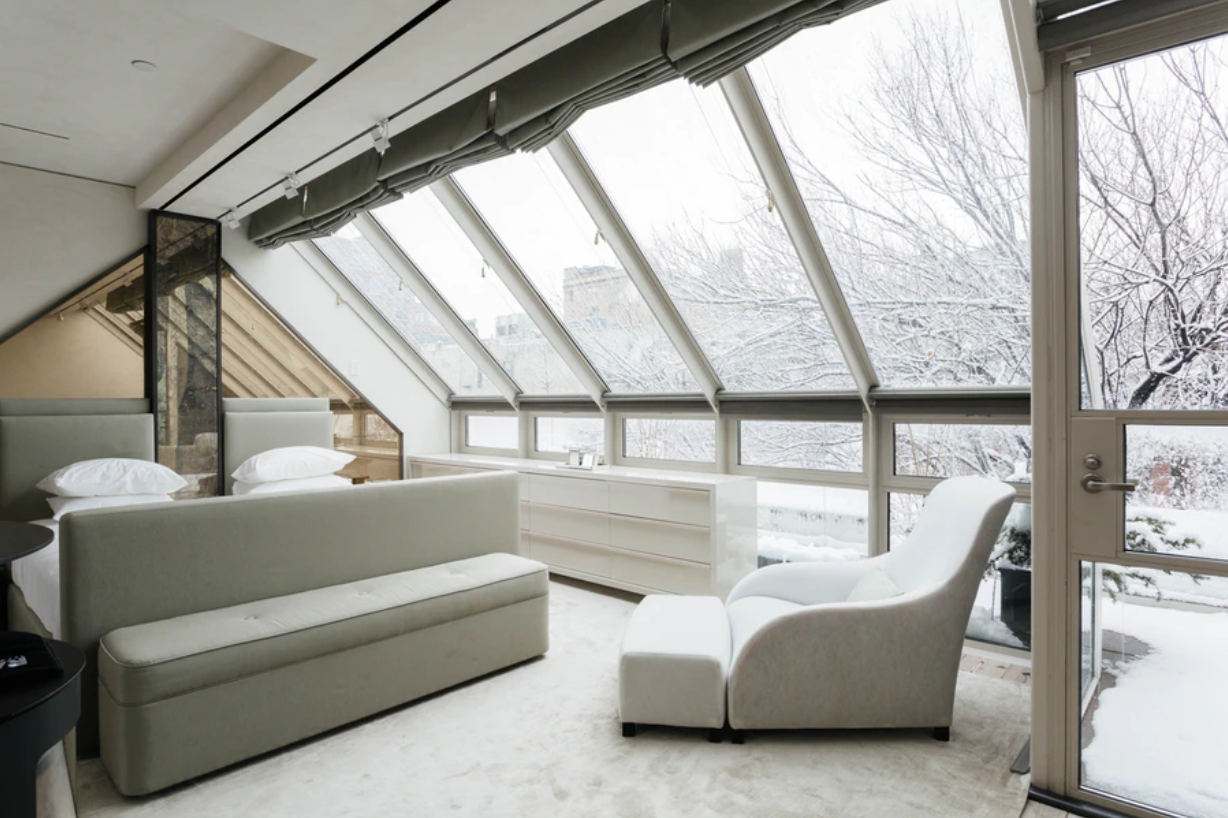
Read Also:Loft Conversion Ideas
10. SKY LIGHT
The bedroom is housed in the roof, wherethe sloped ceiling was replaced entirely with glass, flooding the room with natural light. Usually these attic rooms can feel dark and cramped, and have a lack of natural daylight, but here the room feels like it could extend outward, and the glass sloped ceiling makes it feel larger and taller.
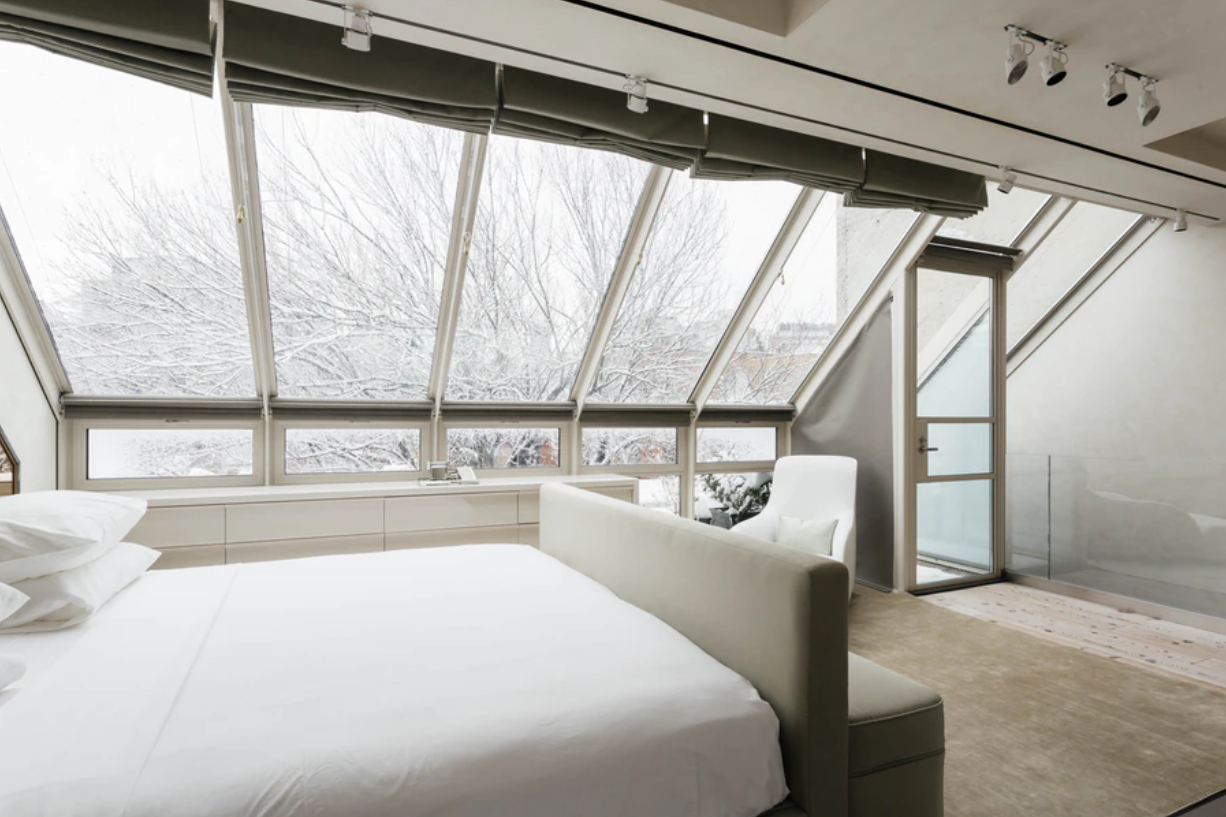
The glass partition along the stairwell also helps keep the stairway light.
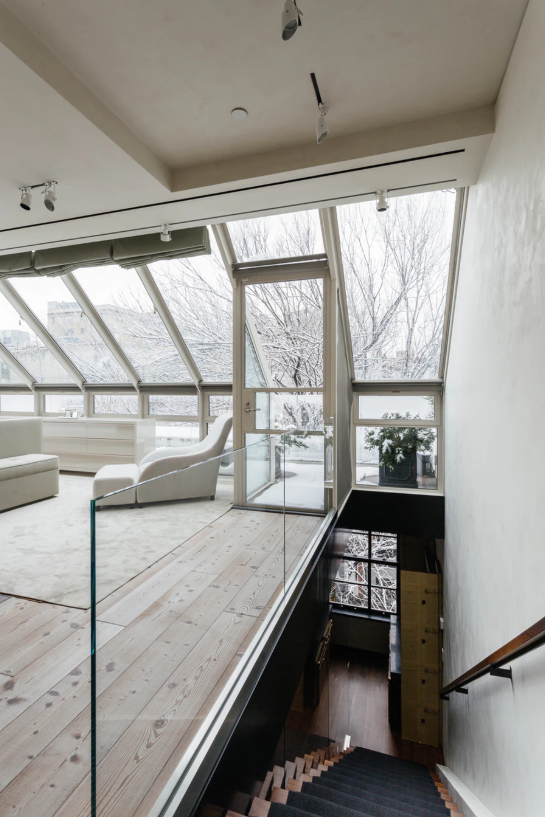
Read Also:Stunning Statement Staircase Ideas
11. CURTAIN CALL
Finally, in the third property, Wythe Avenue, white walls, clean lines and an open, laid-back layout create a light and airy space.
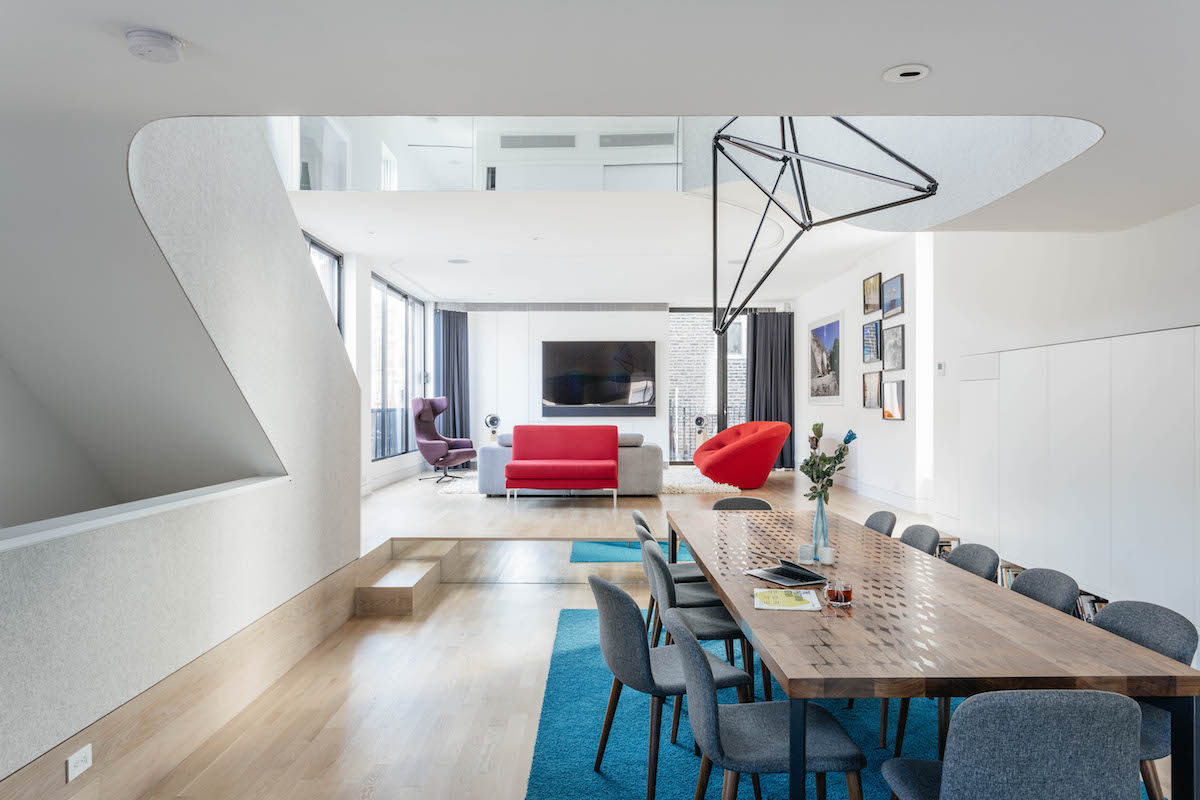
A track circles the living area ceiling so that curtains can be drawn around it, blocking out the light for when the owners want to watch TV or create a cosier space.
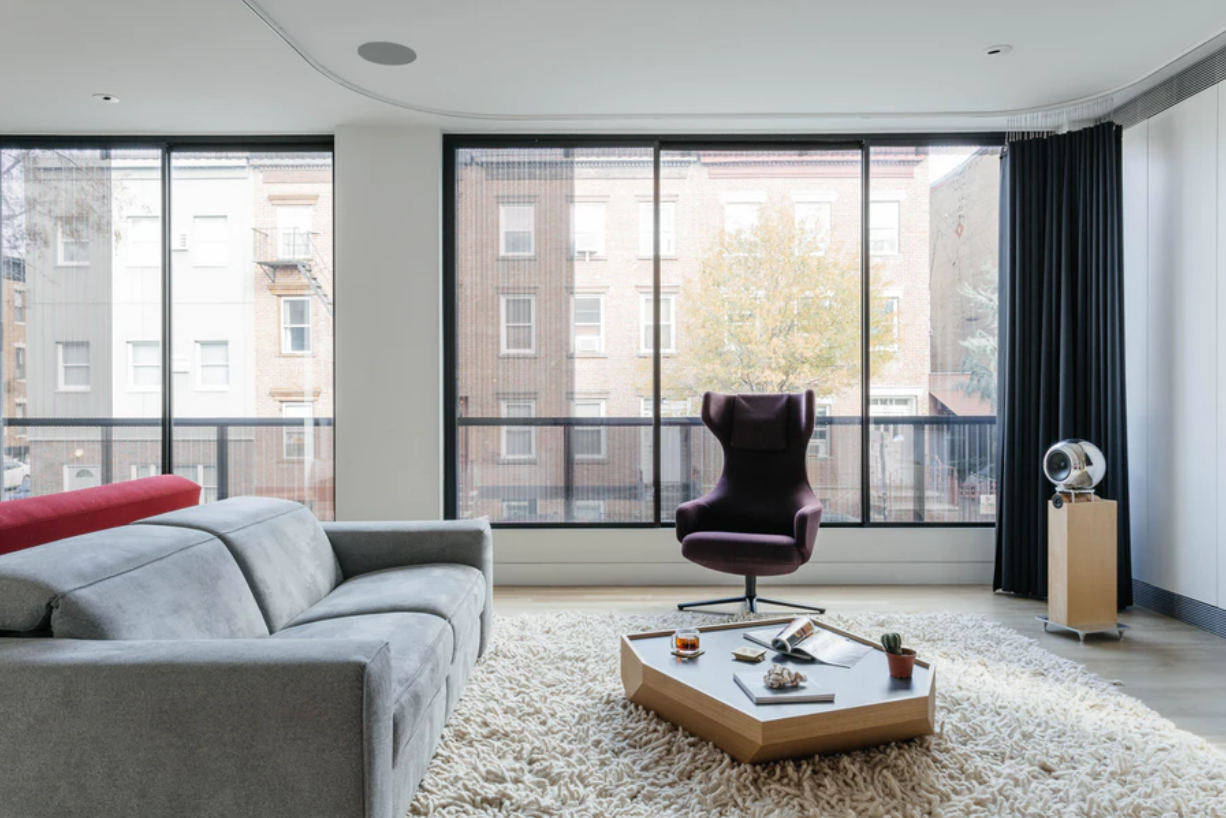
Read Also:Explore Jennifer Lawrence's light and airy Manhattan penthouse
12. DIFFERENT LEVELS
The tall apartment is also broken up by creating different levels. The dining area, for example, is down one step, but that's enough to achieve a sense of separation.
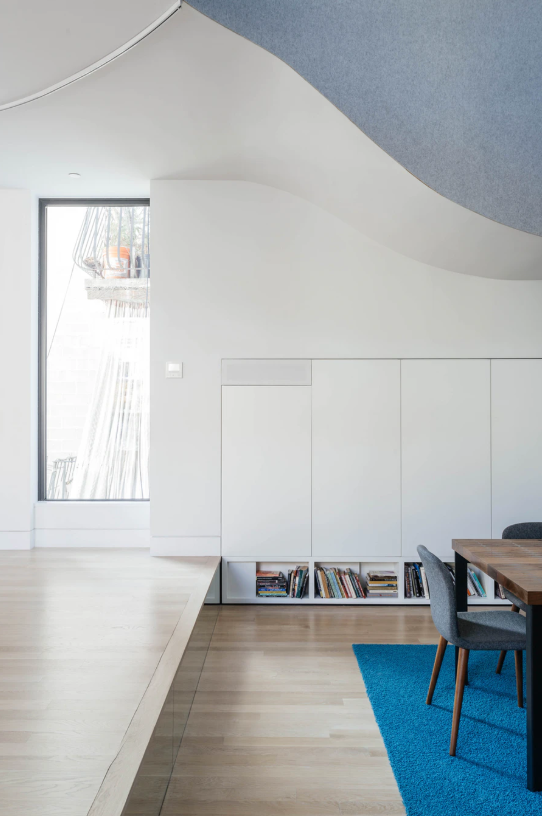
Meanwhile the staircase wraps along the walls of the room, framing it, and creating different mezzanine levels and balcony areas.
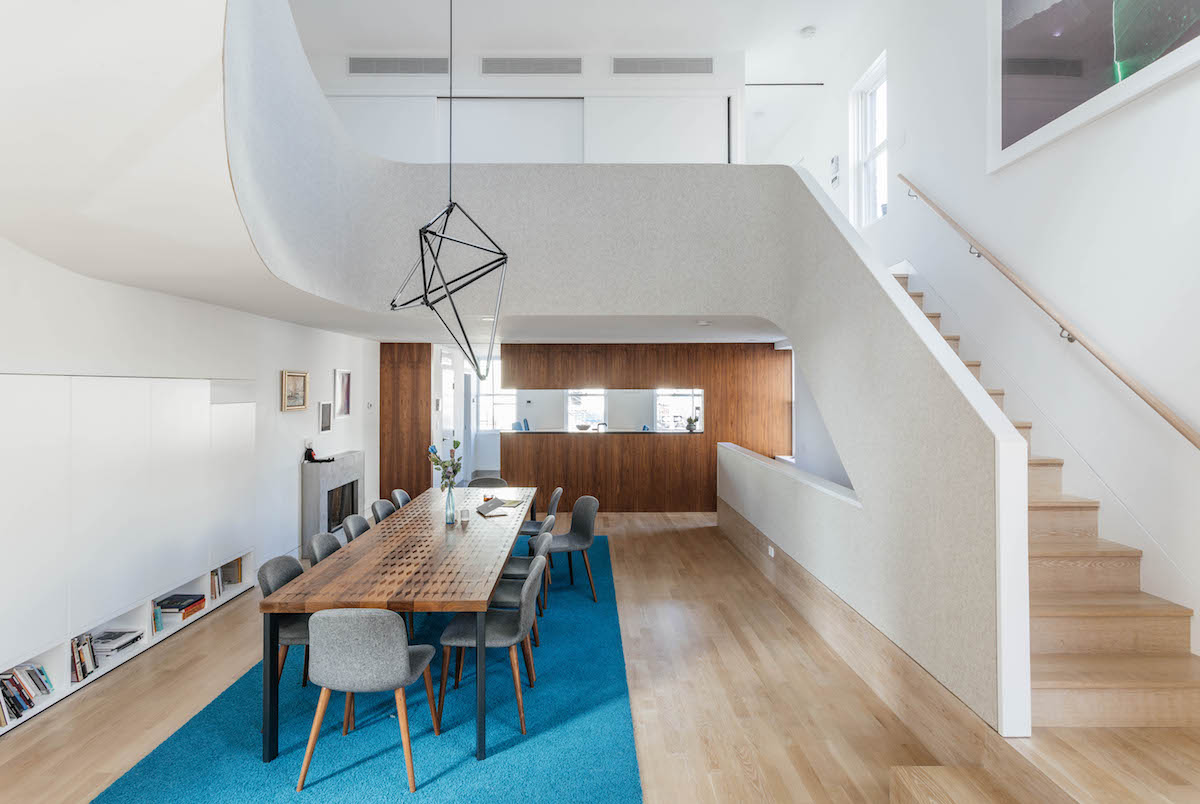
Read Also:Design Project: An Incredible Open-Plan, Modern Family Home That Brings The Outside In

Lotte is the former Digital Editor for Livingetc, having worked on the launch of the website. She has a background in online journalism and writing for SEO, with previous editor roles at Good Living, Good Housekeeping, Country & Townhouse, and BBC Good Food among others, as well as her own successful interiors blog. When she's not busy writing or tracking analytics, she's doing up houses, two of which have features in interior design magazines. She's just finished doing up her house in Wimbledon, and is eyeing up Bath for her next project.