Explore a converted chocolate factory with rustic, industrial-style interiors
A chocolate factory has been converted into three inter-connected but self-contained spaces, offering privacy to a multi-generational family while still allowing them to live together in harmony

The Livingetc newsletters are your inside source for what’s shaping interiors now - and what’s next. Discover trend forecasts, smart style ideas, and curated shopping inspiration that brings design to life. Subscribe today and stay ahead of the curve.
You are now subscribed
Your newsletter sign-up was successful
A former 19th-century chocolate factory in the Spanish town of La Bisbal has been converted into a family home and studio apartment.
Designed by Architecture studio Anna and Eugeni Bach, the house is spread over three floors, with living spaces on each floor, giving the family privacy while still allowing them to live close together.
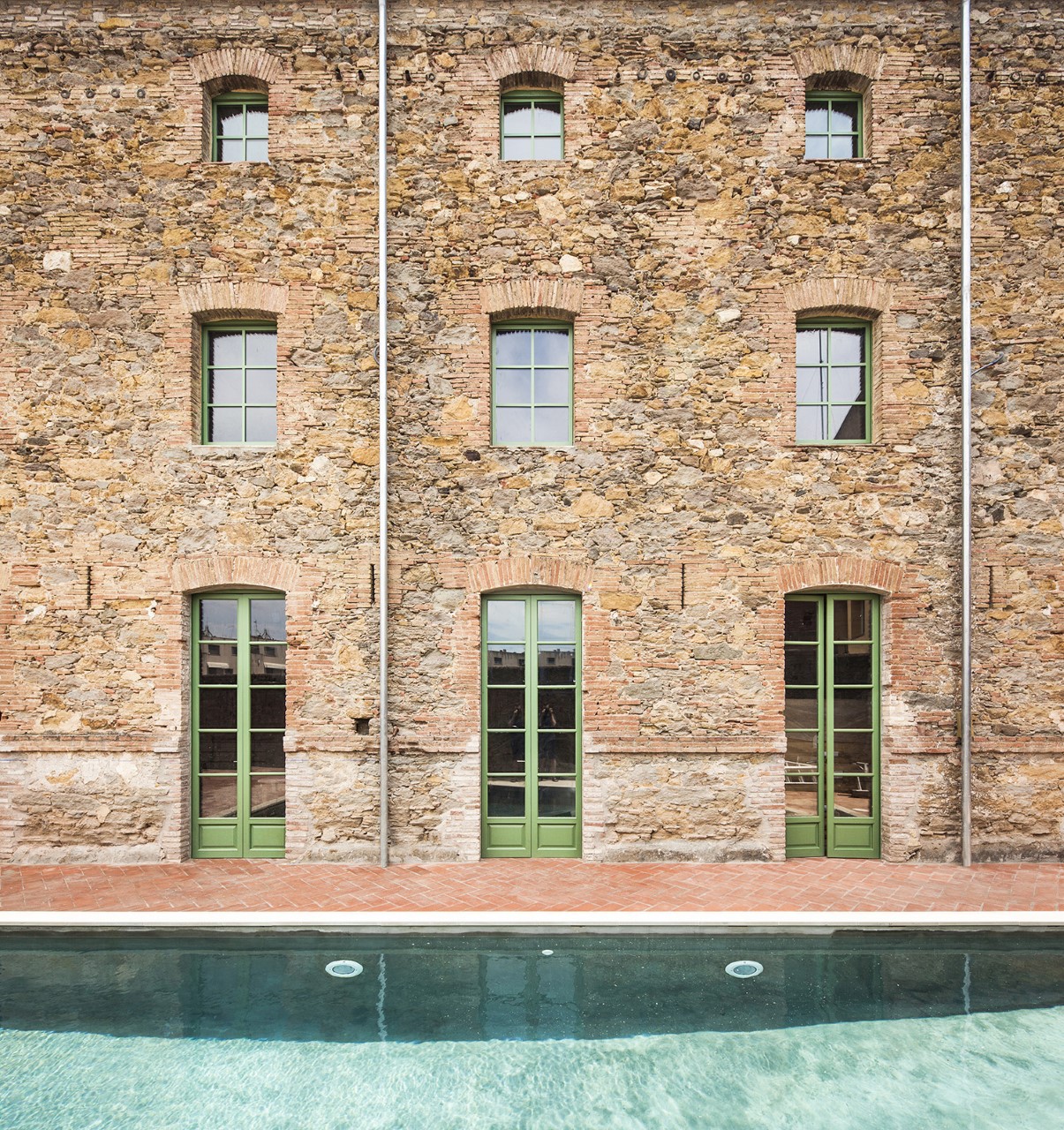
Read Also:This Converted Shipyard Is Straight Out Of A Bond Movie
Named Dirk and the Chocolate Factory after its owner, the architects preserved many of the factory's original details, from the log-beam ceilings to exposed stone walls and original brick floors.
The project adapts what was initially an industrial space to a studio and housing space for a family that values the character of the original building.
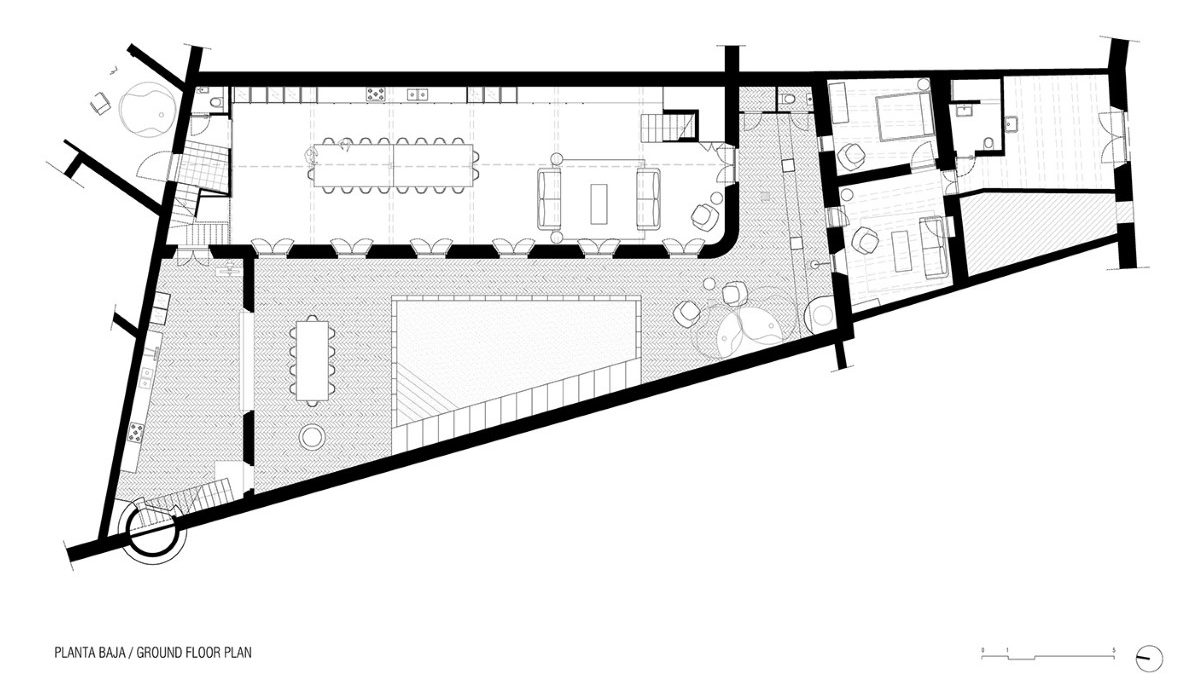
The architects have preserved as much of the original warehouse as possible, from the brick floor tiles and brickwork ceiling to the exposed stone walls and metal beams.
Each floor has its own distinctive look, helping to give each floor its own look and identity. On the ground floor, metal beams support the vaulted ceiling. Arched doorways lead out to a swimming pool area.
The Livingetc newsletters are your inside source for what’s shaping interiors now - and what’s next. Discover trend forecasts, smart style ideas, and curated shopping inspiration that brings design to life. Subscribe today and stay ahead of the curve.
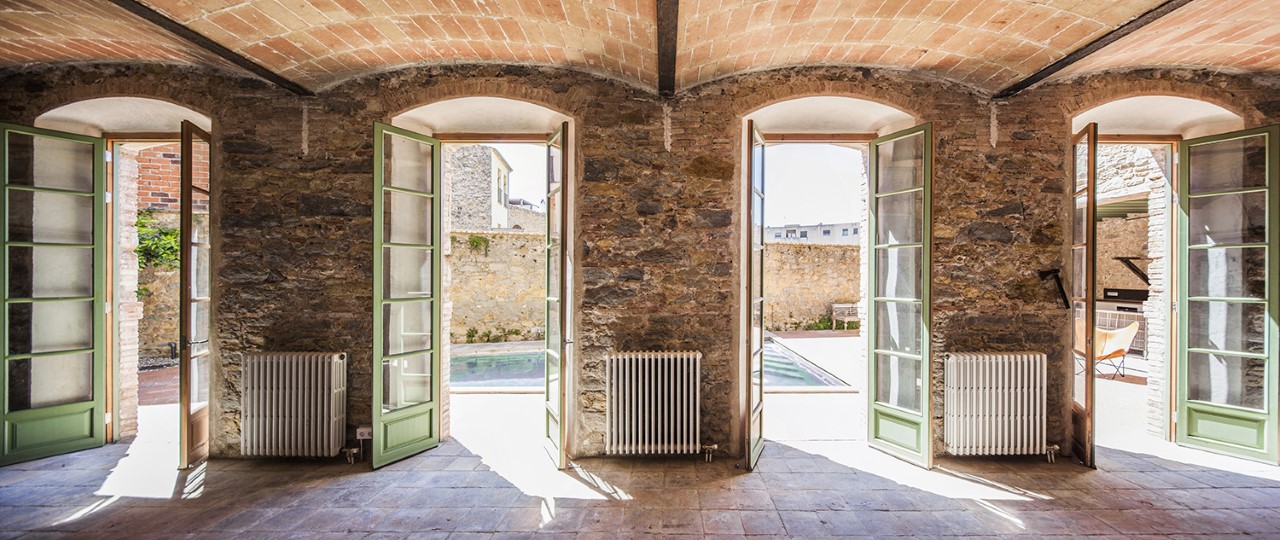
Read Also:Design Project: An Industrial-Style Factory Conversion In Bow, east London
There's also an indoor/outdoor kitchen, perfect for alfresco dining and entertaining.
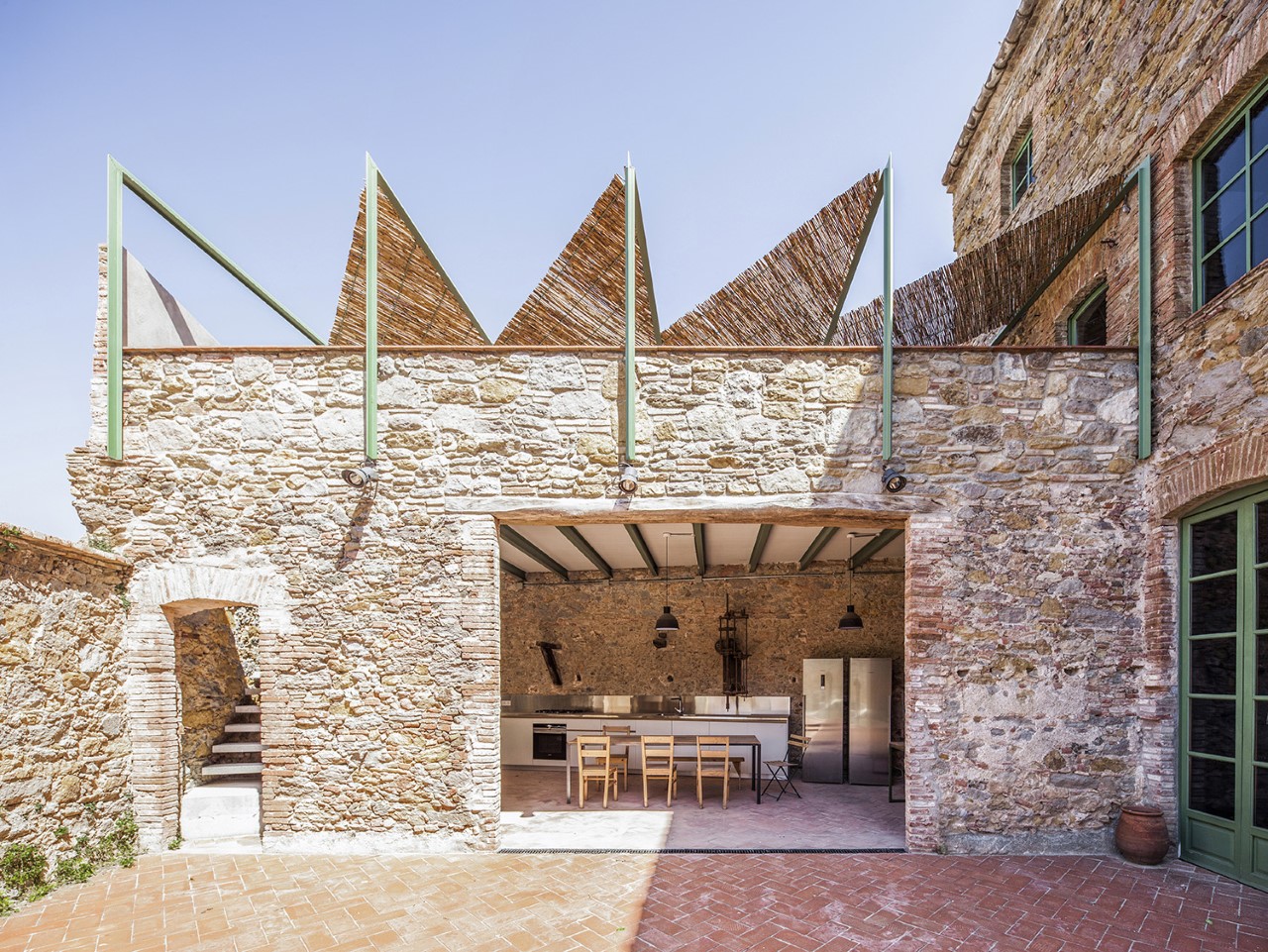
There's also a modern indoor kitchen, with handleless white kitchen cabinetry offering a modern contrast to the rustic, exposed stone walls.
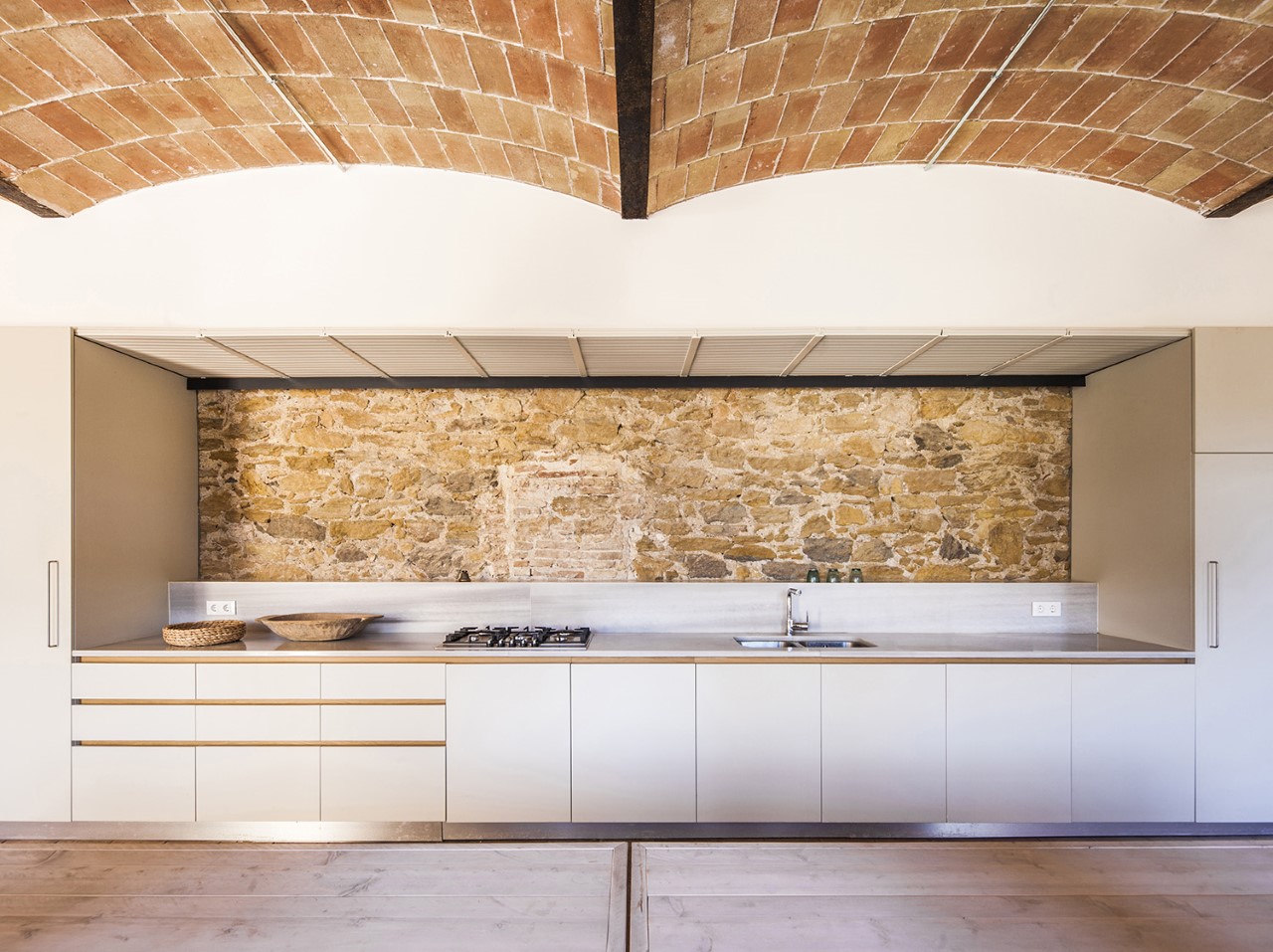
Read Also:Striking And Stylish White Kitchen Ideas
Wood steps blend into a brick staircase that leads up to the first floor.
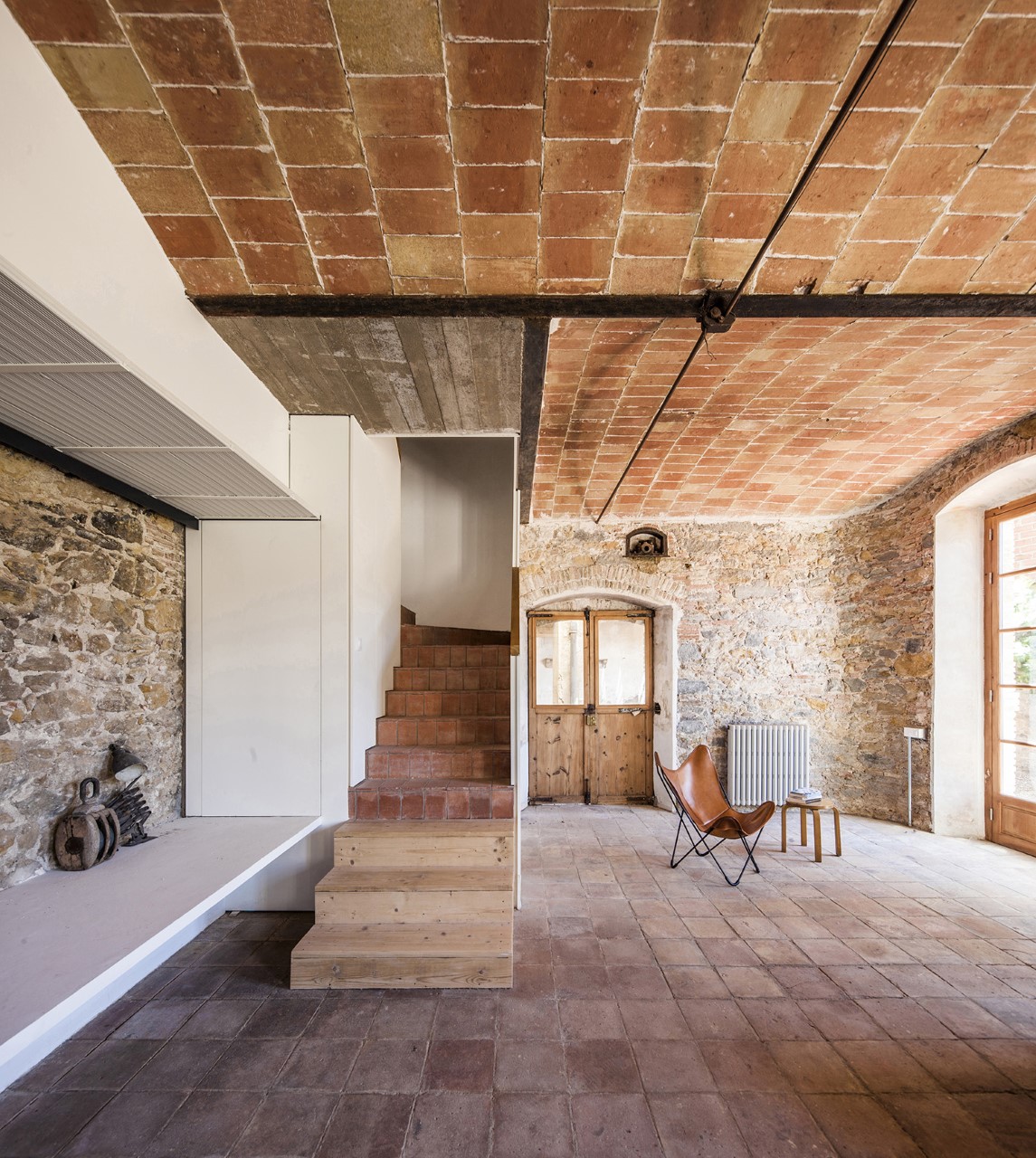
On the first floor, the original wood beam ceilings, rustic brick floor and original staircase create an industrial look, toned down by the smooth white walls.
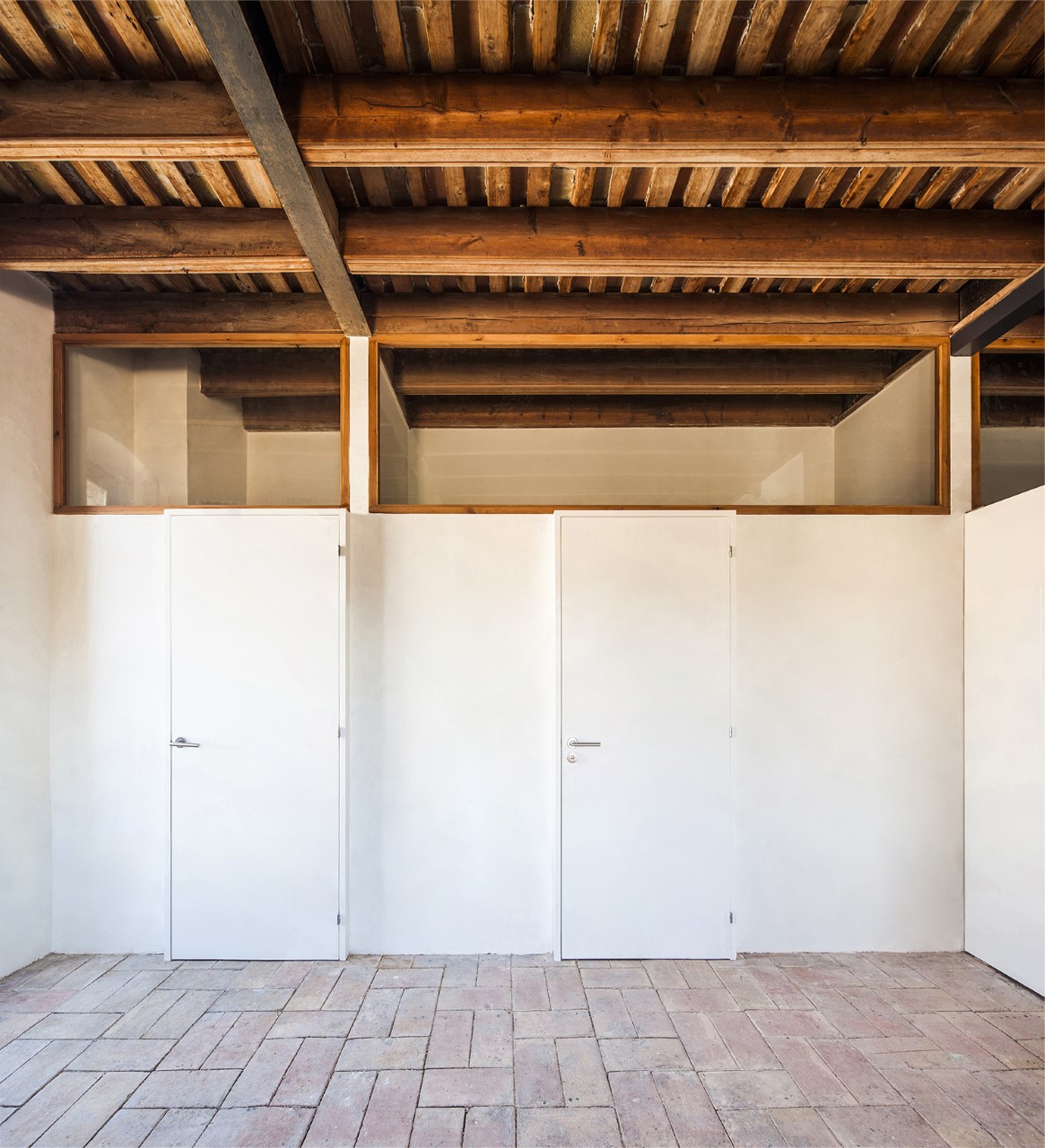
Read Also:Explore the private spaces of East London's creatives
This floor is home to the bedrooms, screened off behind a white partition wall.
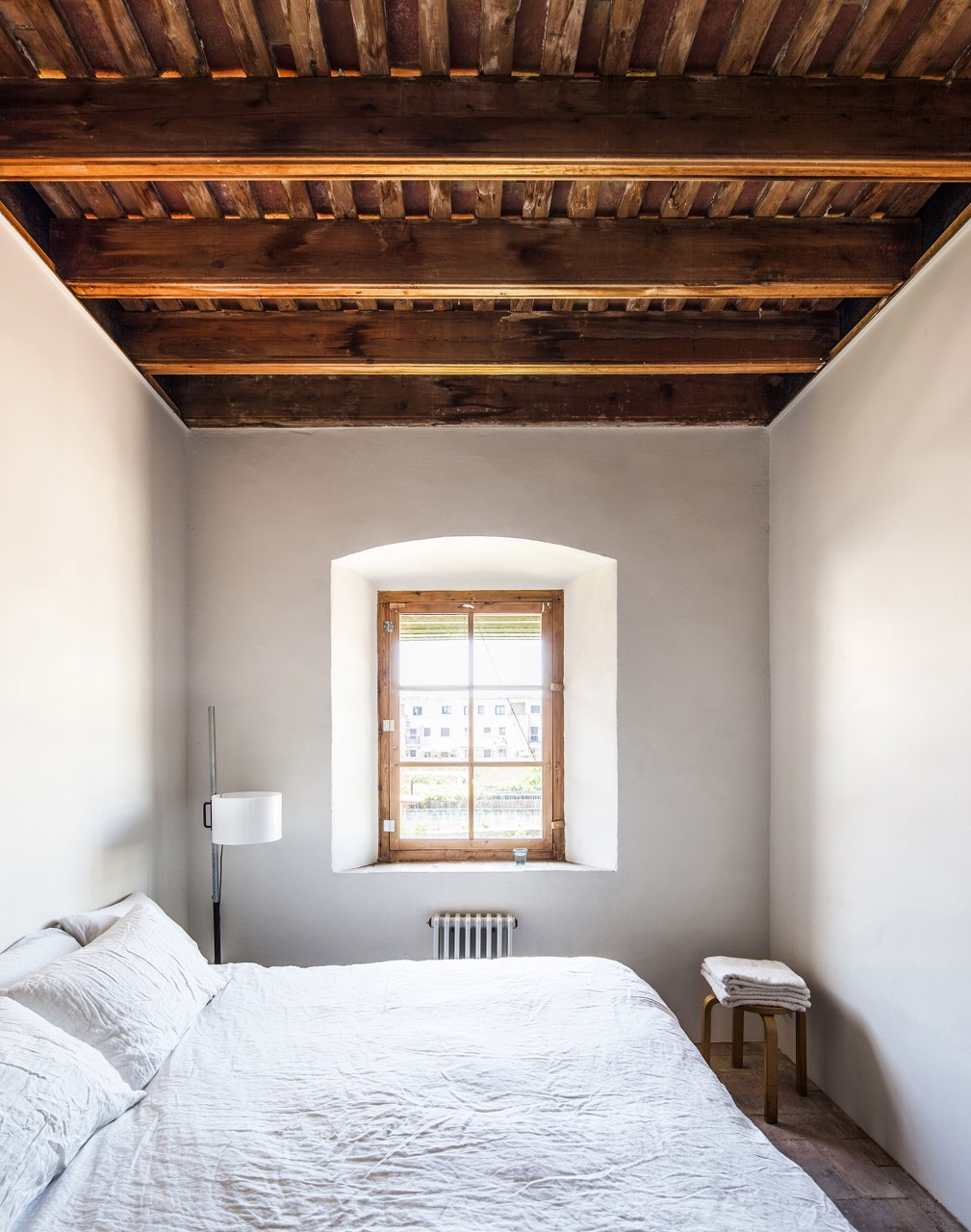
There's also an outdoor terrace, which can also be reached from the outdoor staircase – thus providing this floor with it's own separate entrance for privacy.
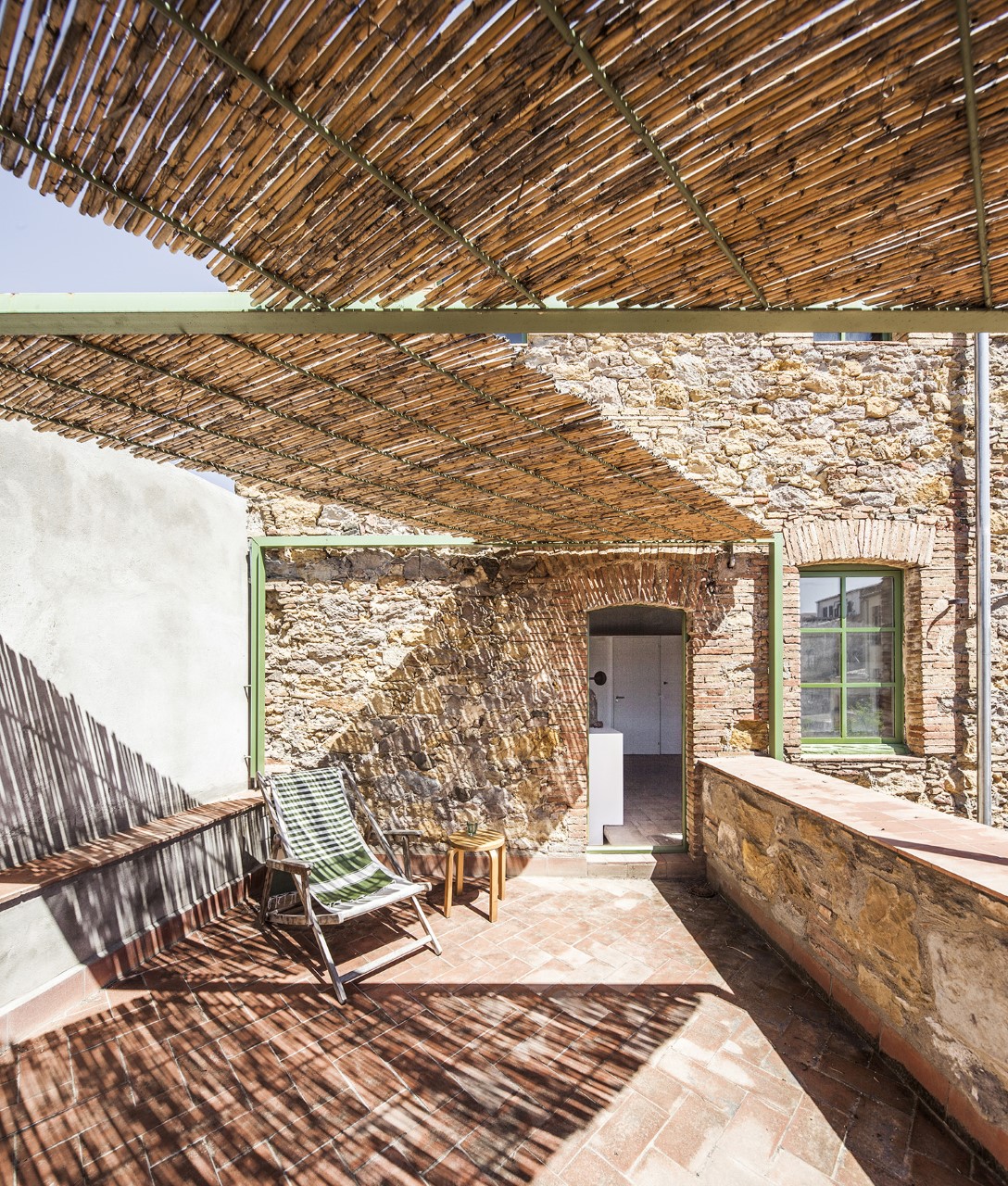
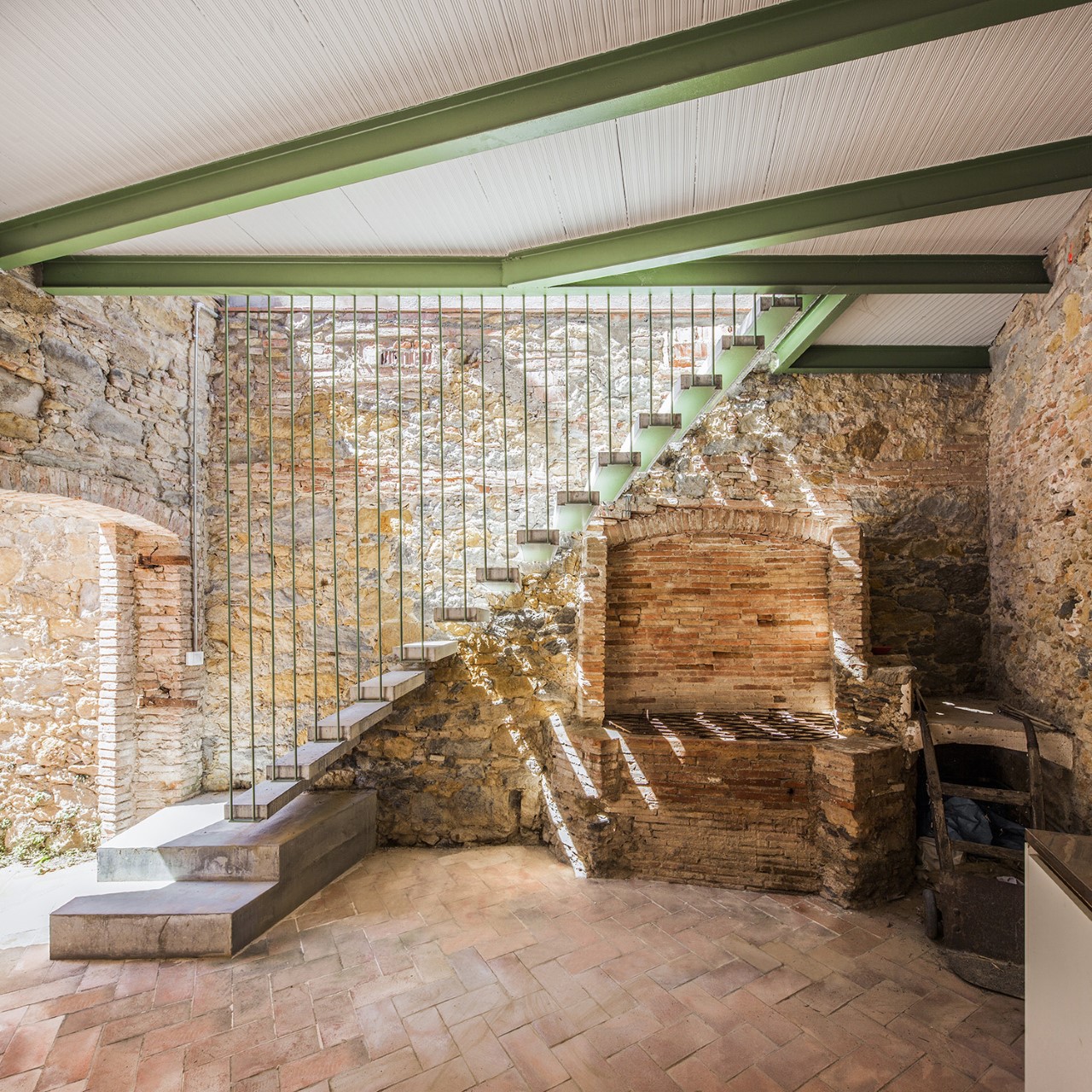
Read Also:Design Project: An Incredible Open-Plan, Modern Family Home That Brings The Outside In
The main indoor staircase continues up to the top floor, which houses a self-contained apartment or granny flat.
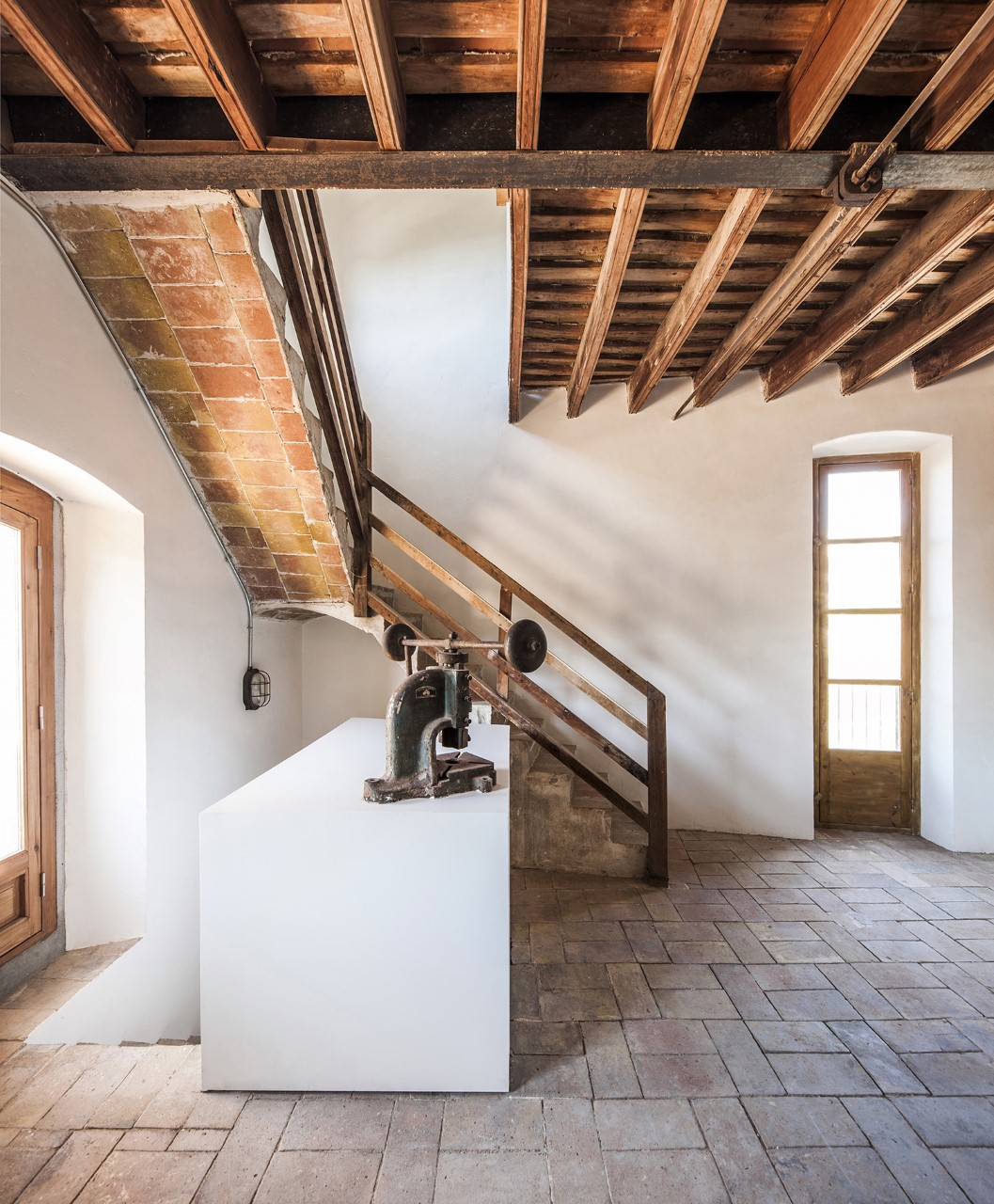
Read Also:Stunning Statement Staircase Ideas
Here in the loft, large wooden log beams support the ceiling and a ceramic tile roof. A large living, dining and kitchen space at this level mirrors the ground floor layout.
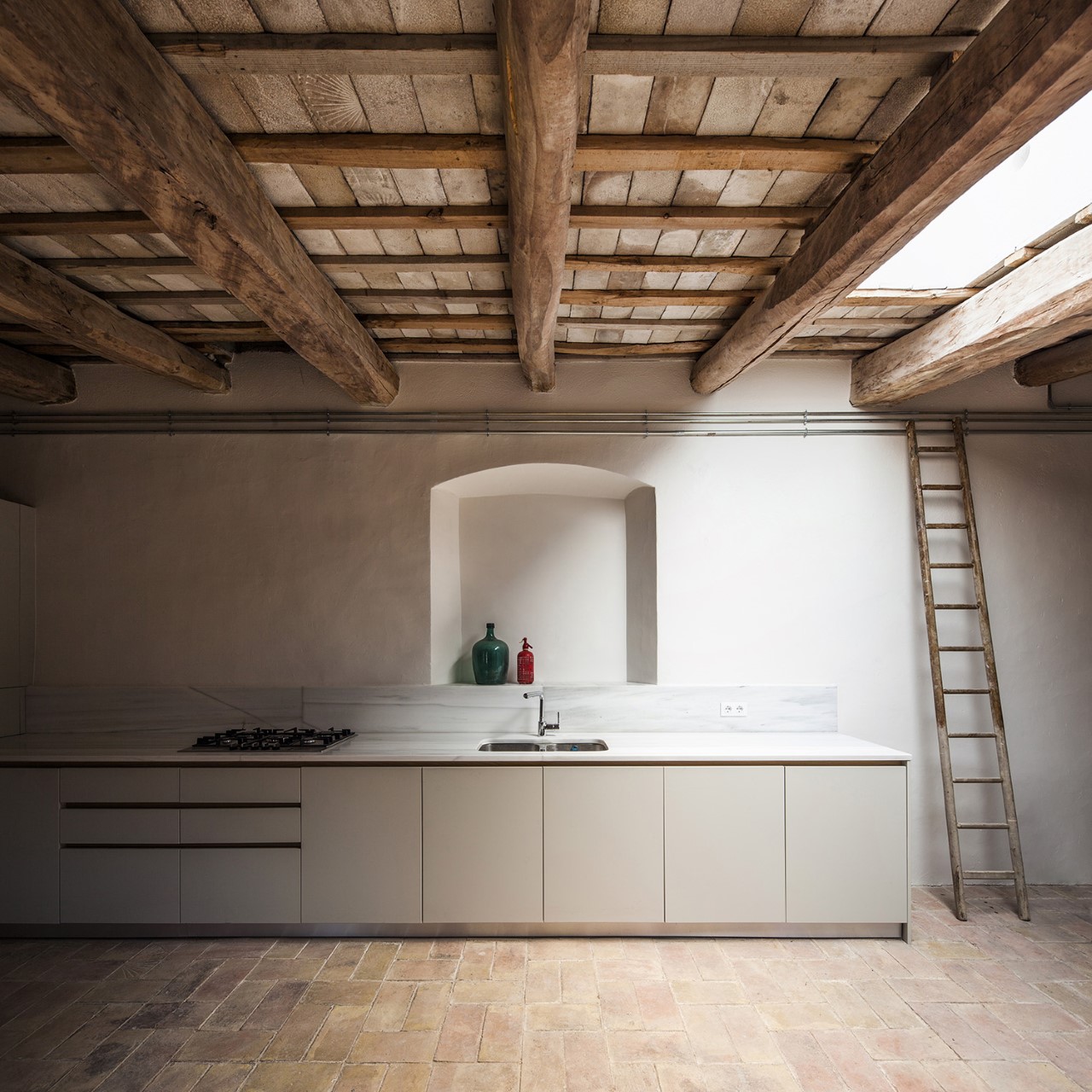
Read Also:Trending: Ladder Ideas For Every Room
There's also a north-facing double bedroom.
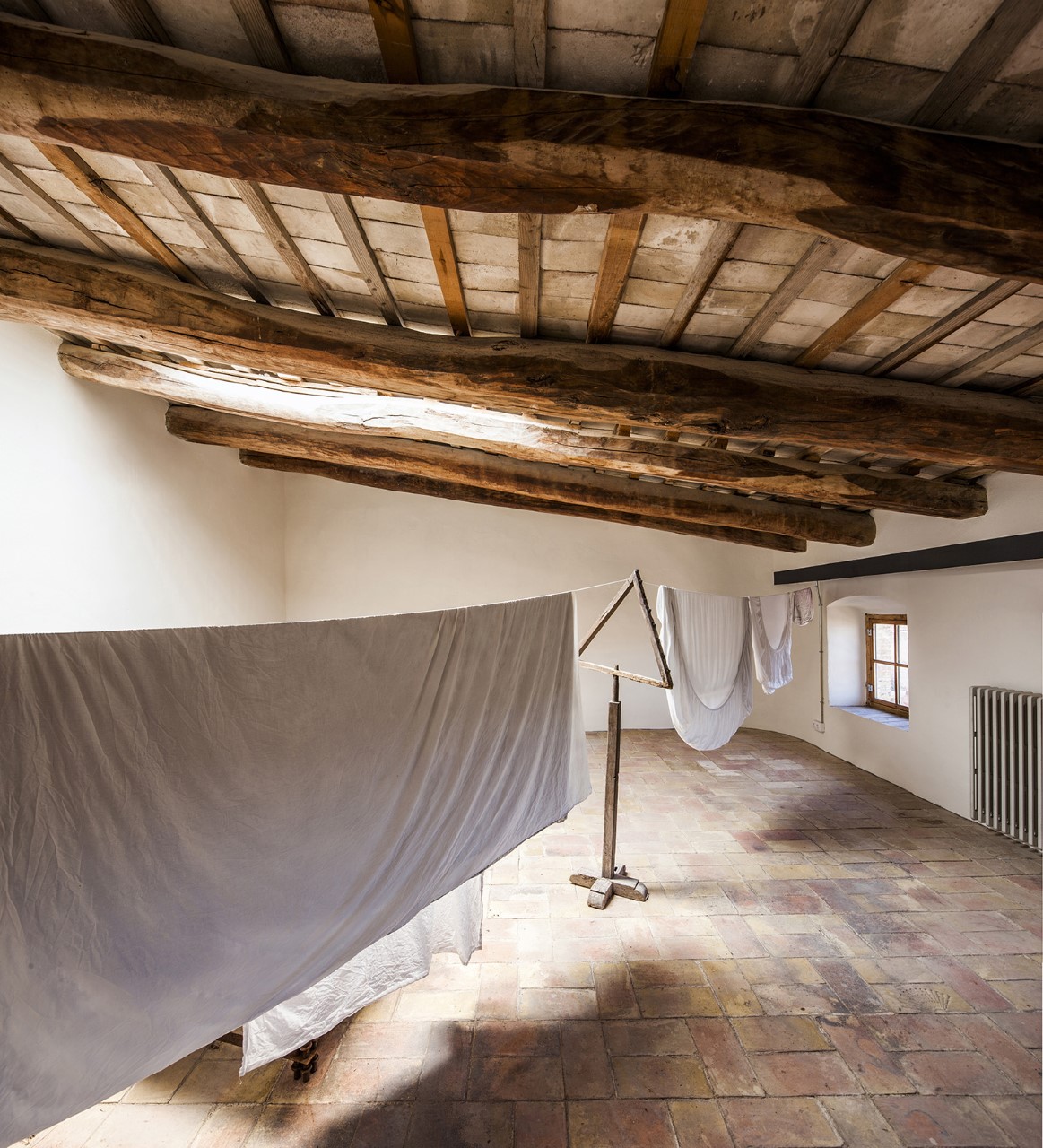
Read Also:Stunning Loft Conversion Ideas
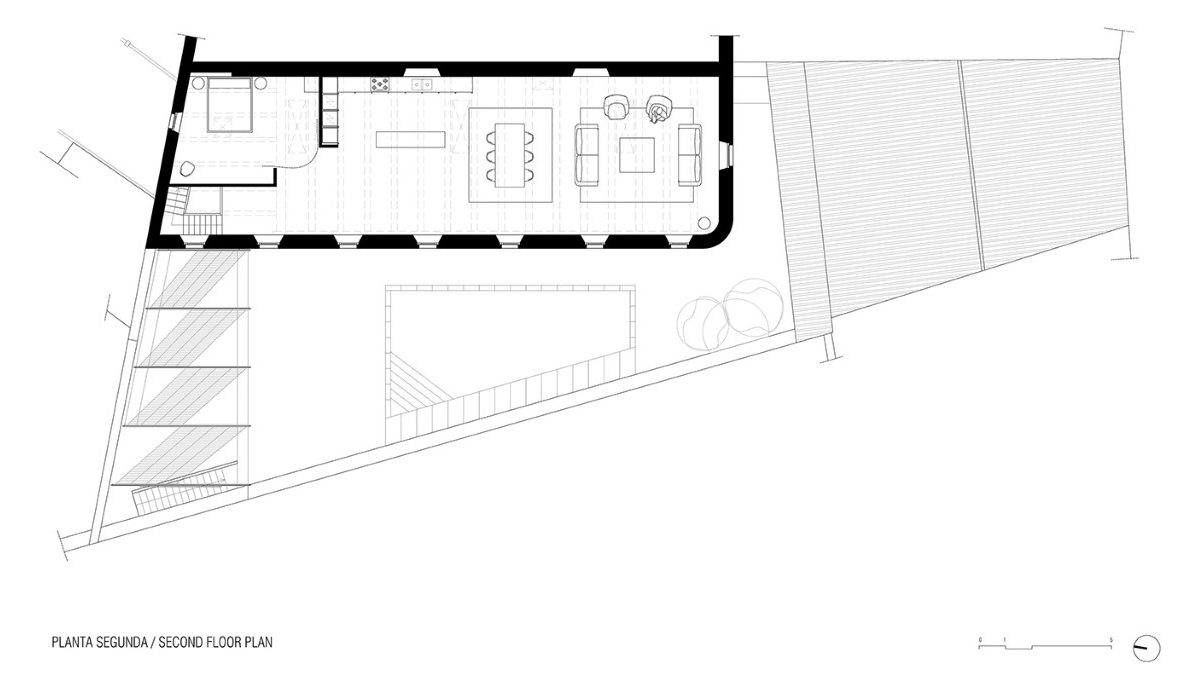
Photography / Eugeni Bach

Lotte is the former Digital Editor for Livingetc, having worked on the launch of the website. She has a background in online journalism and writing for SEO, with previous editor roles at Good Living, Good Housekeeping, Country & Townhouse, and BBC Good Food among others, as well as her own successful interiors blog. When she's not busy writing or tracking analytics, she's doing up houses, two of which have features in interior design magazines. She's just finished doing up her house in Wimbledon, and is eyeing up Bath for her next project.