This Colourful Loft In New York's TriBeCa Is Full Of Playful And Unexpected Design Ideas
This New York loft is not afraid to be playful. It's both family friendly and an entertainer's dream...

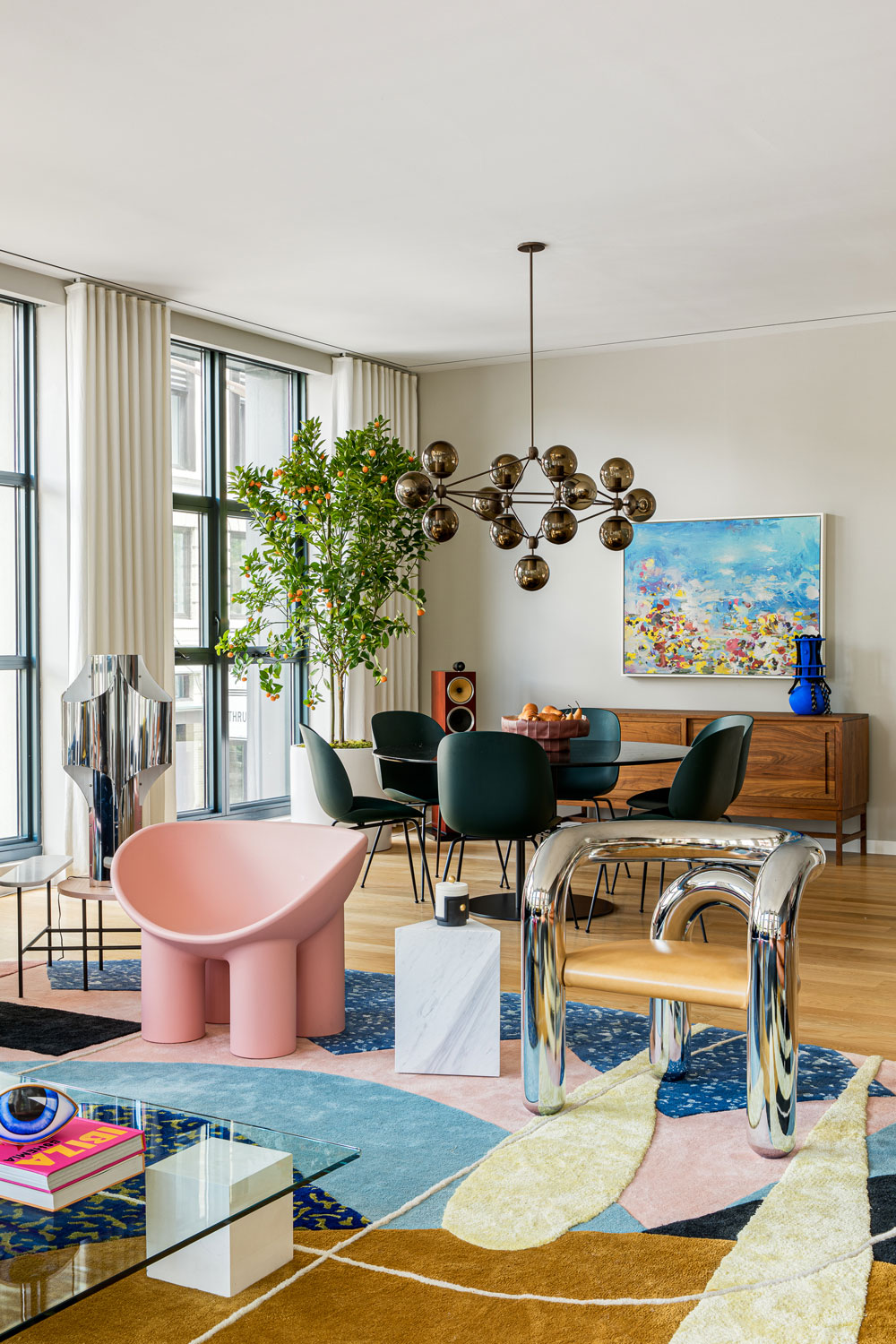
PROPERTY
A stylish loft and modern home in New York's Tribeca area, designed by Olivia Stutz Design. The 3,133 square foot property features four bedrooms, four bathrooms and a cloakroom, as well as a library, playroom and bar, plus 10-foot high ceilings, floor-to-ceiling windows, and natural light from all directions. The owners are Elle Langston, founder of Paintbox Nails in NYC, her husband and their two young boys. Elle brought on Olivia Stutz to transform the former 'white box' apartment by bringing in personality through interesting art and furniture. The owners value innovation and creativity and that's what made this project special, as it gave Olivia Stutz the freedom to be creative. Olivia designed the apartment using textures and colours in unexpected ways, with pops of structural and metallic pieces to reflect Elle's passion for putting unexpected colours together. The result is a treasure trove of funky pieces, where texture, pattern, and colour strike at every moment.
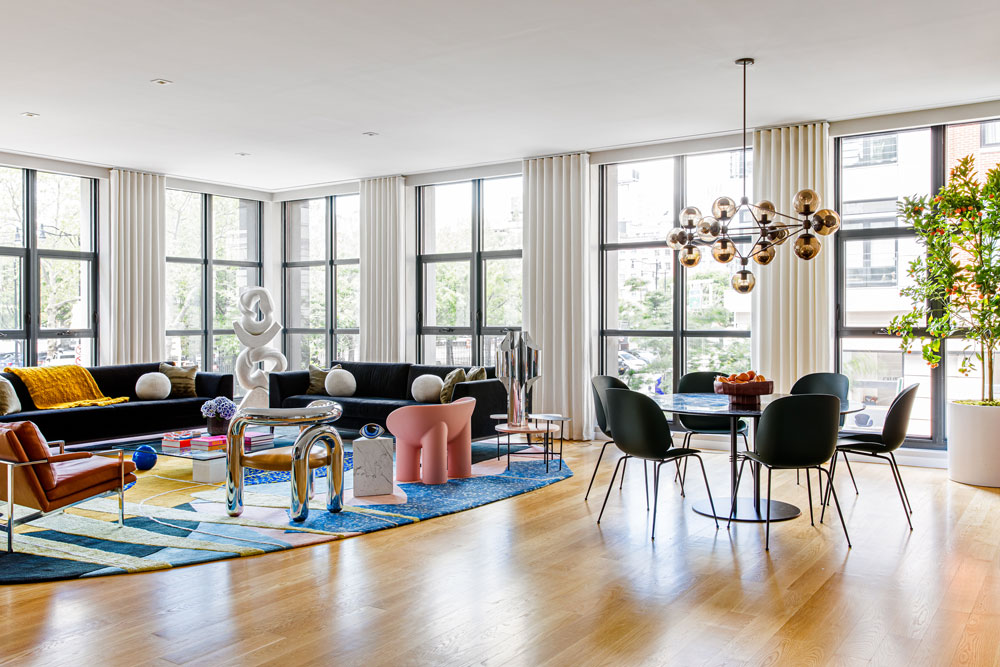
HALLWAY
A hallway leads to a large open-plan corner living, kitchen and dining area.
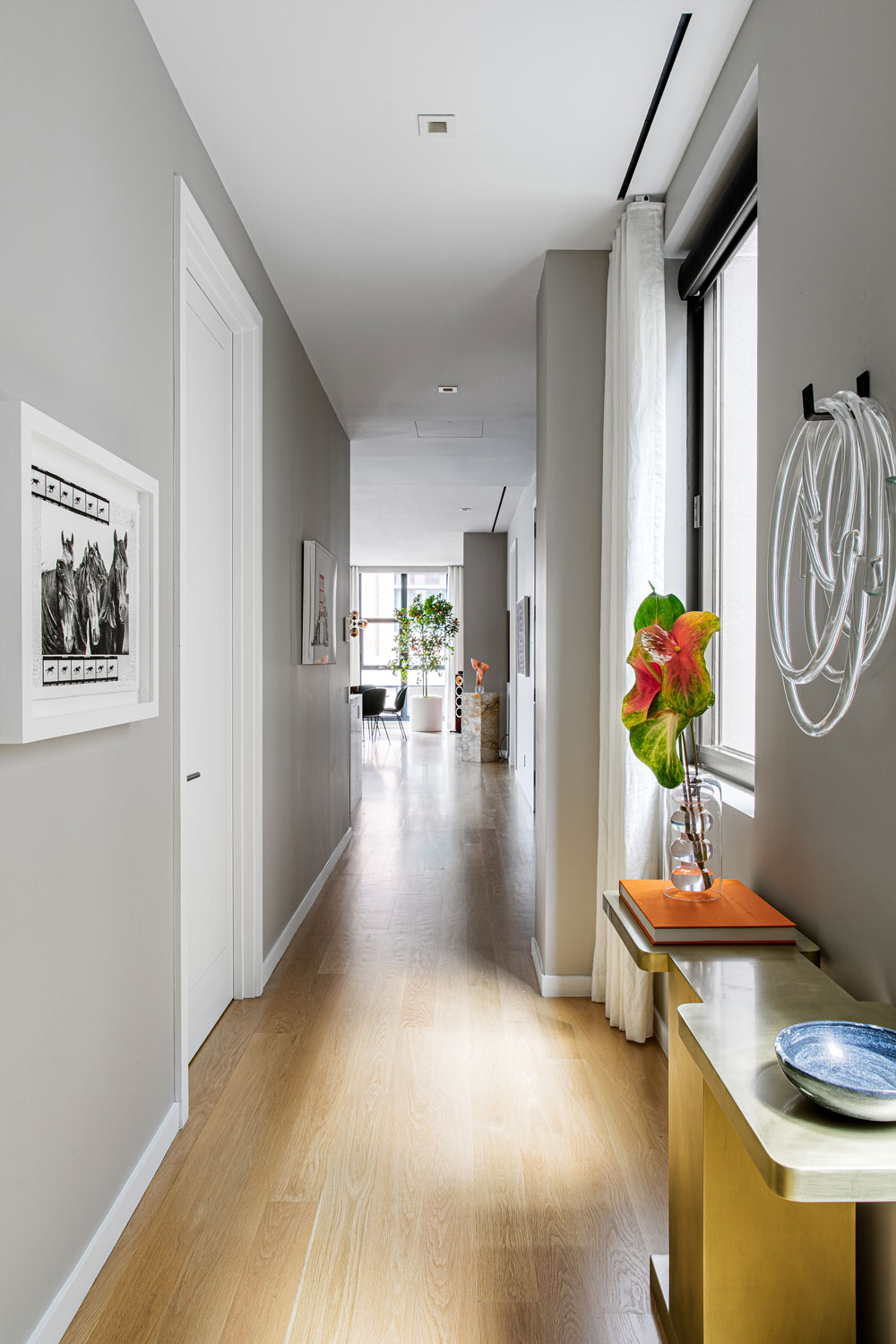
The clear tube artwork by Michael Dawkins makes a striking display, hanging above a beautiful brass console.
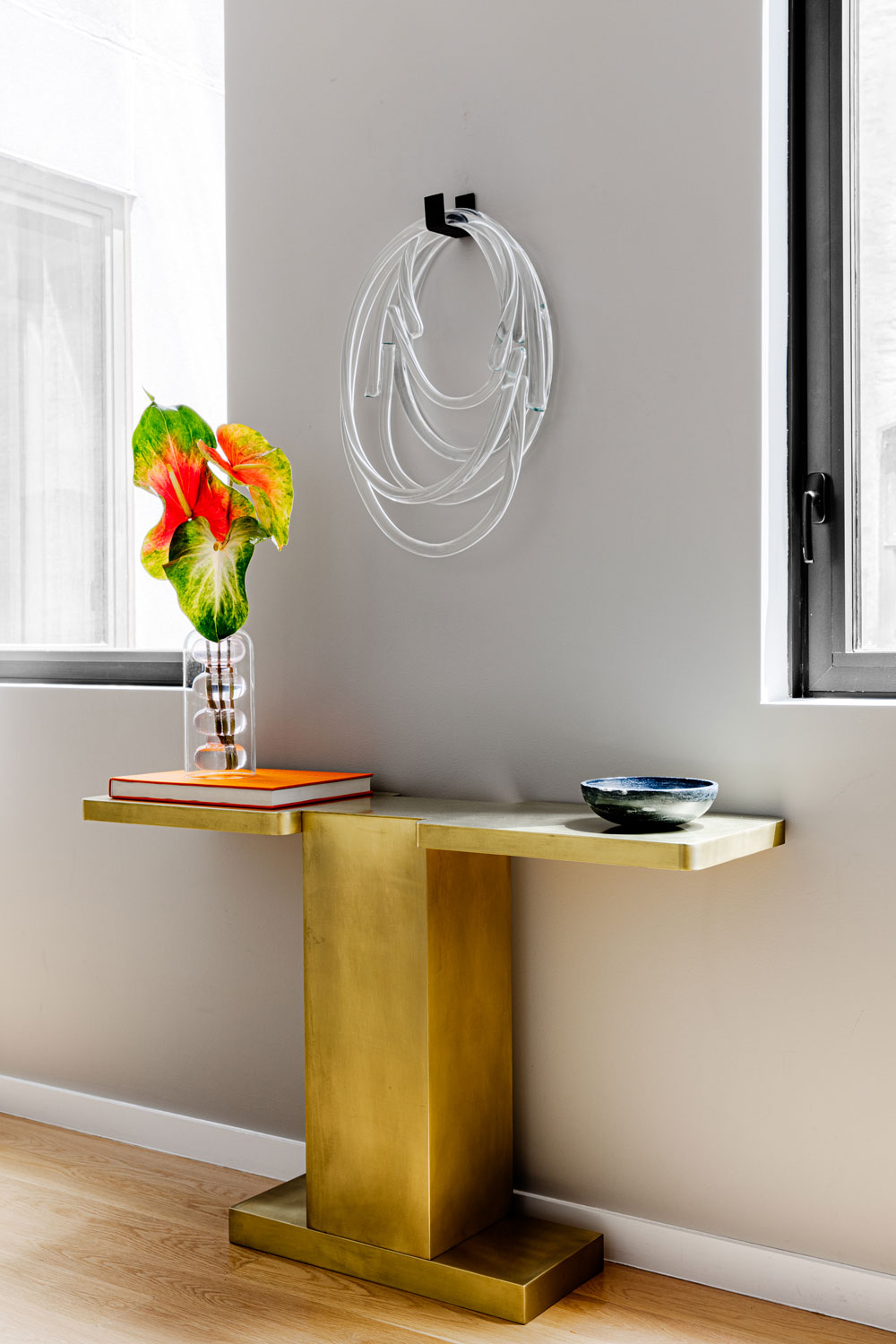
LIVING ROOM
The living room—a big space with high ceilings and floor-to-ceiling windows—features sculptural and metallic pieces that enhance the room, including a tubular steel chair, a matching chrome piece, a geometric floor lamp, and a white structure in between the two sofas.
Olivia Stutz Design took inspiration directly from Ettore Sotsass and the 1980's Memphis Movement. Olivia worked around Elle and her husband's existing furniture, including several dark velvet sofas, a Gubi dining set, and a pair of Milo Baughman chairs, when styling the home.
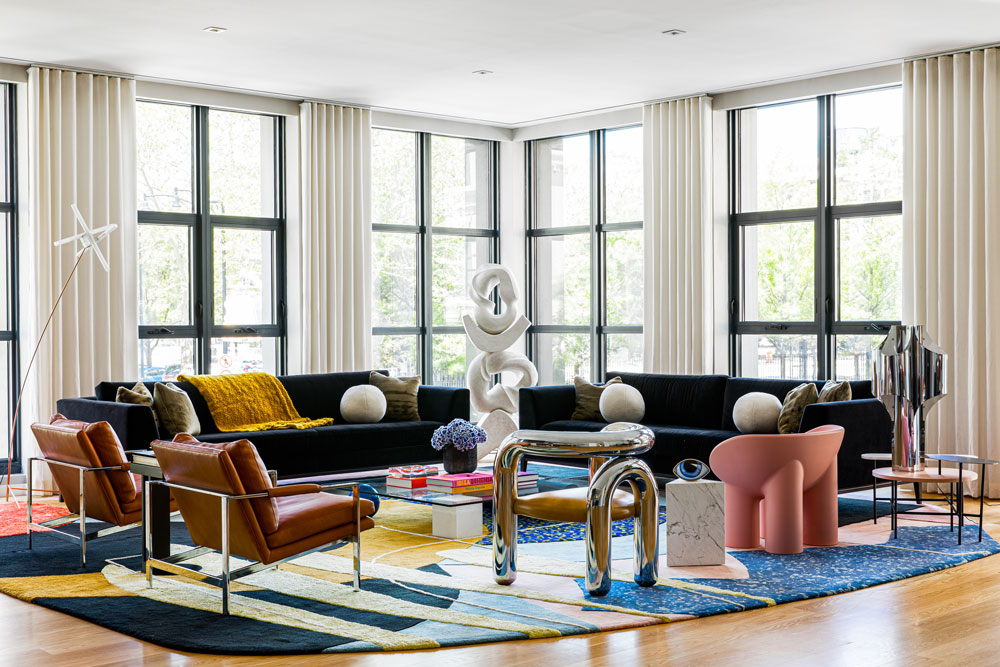
Alex Proba, the designer behind the colourful custom rug in the living room, introduced the Olivia Stutz design team to the folks over at Jumbo in Brooklyn who created the chrome chair – a project which took months but was well worth the wait. It's so unique and pulls the entire room together.
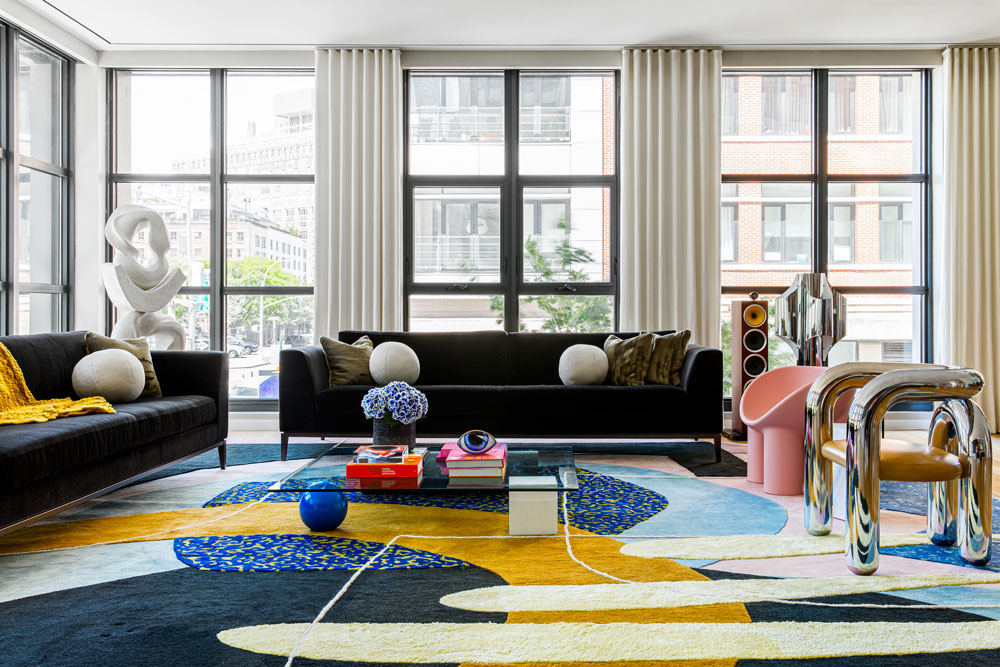
Olivia found some of the wow pieces, like Faye Toogood's pink Roly Poly chair and the Elemental glass coffee table, that make this space pop.
The Livingetc newsletters are your inside source for what’s shaping interiors now - and what’s next. Discover trend forecasts, smart style ideas, and curated shopping inspiration that brings design to life. Subscribe today and stay ahead of the curve.

A floating, ventless smart fireplace by Afire, controlled via remote or smart phone is the centrepiece of the space and sits between the main living area and a chic library/den.
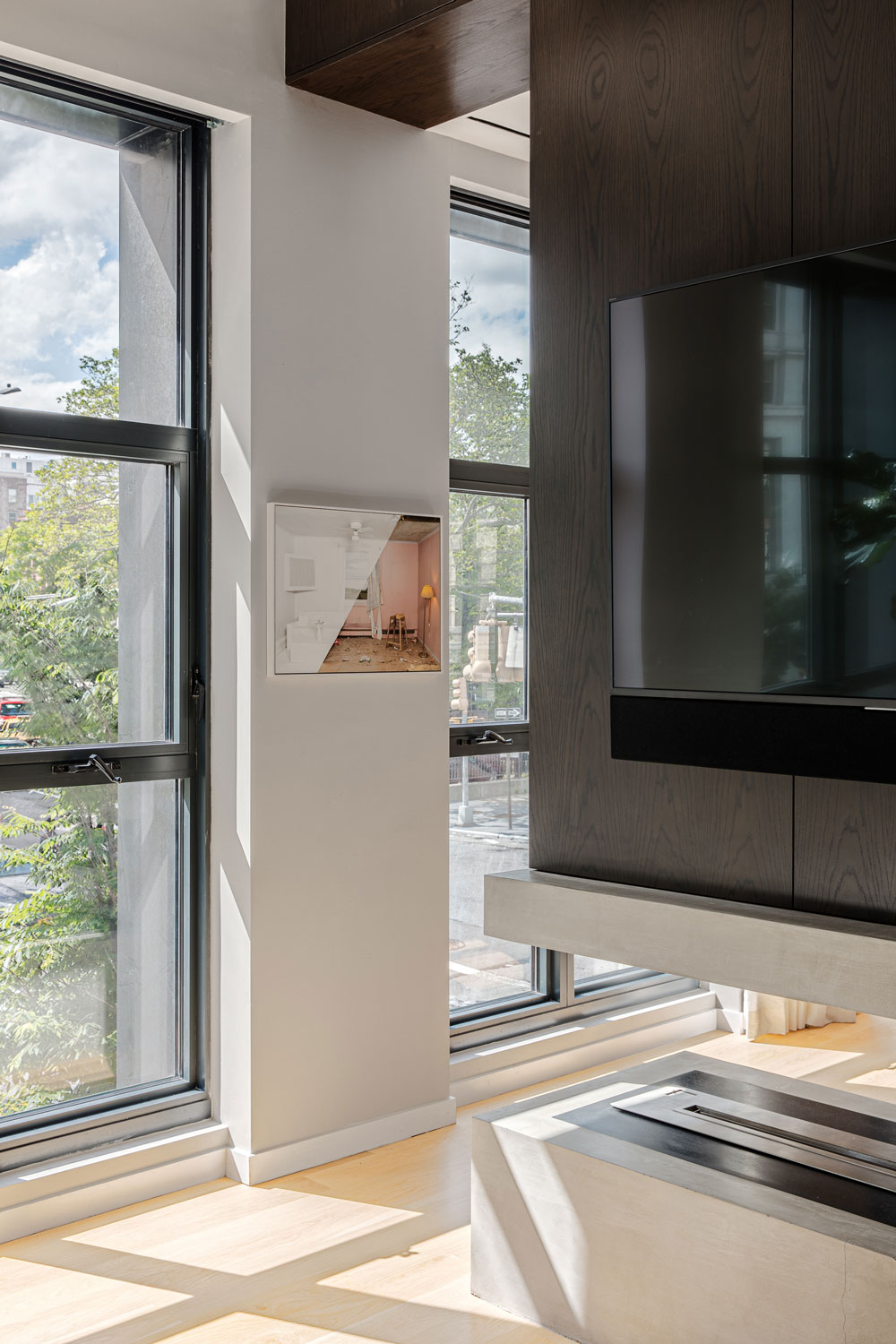
DEN
The lounge off the living room was designed like a palette refresher, with neutral tones for a serene feeling with its white sofa, white rug, and a driftwood photograph by Keith Ramsdell.
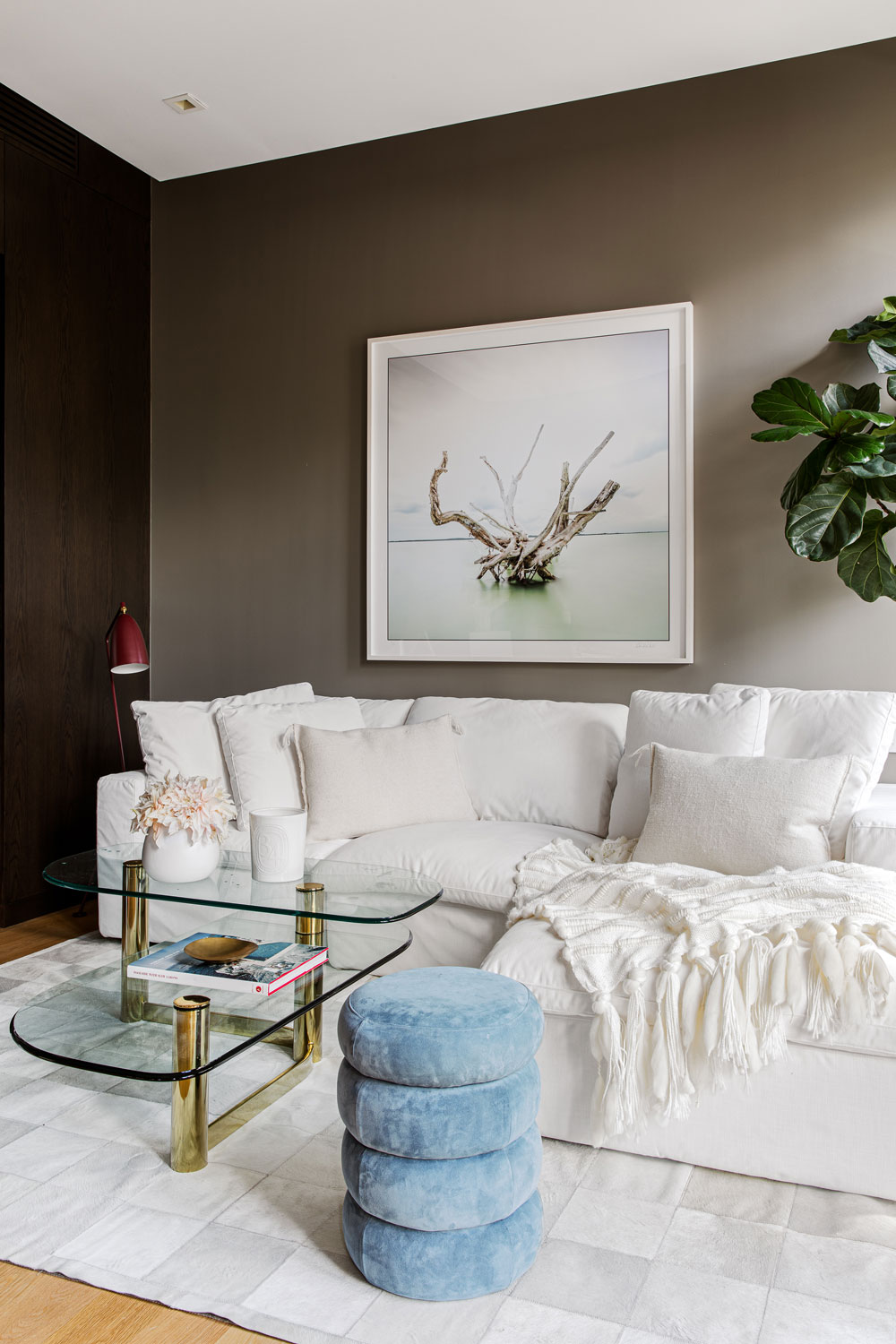
Despite being a calm space, the room is far from boring. In every room there's an element of playfulness.
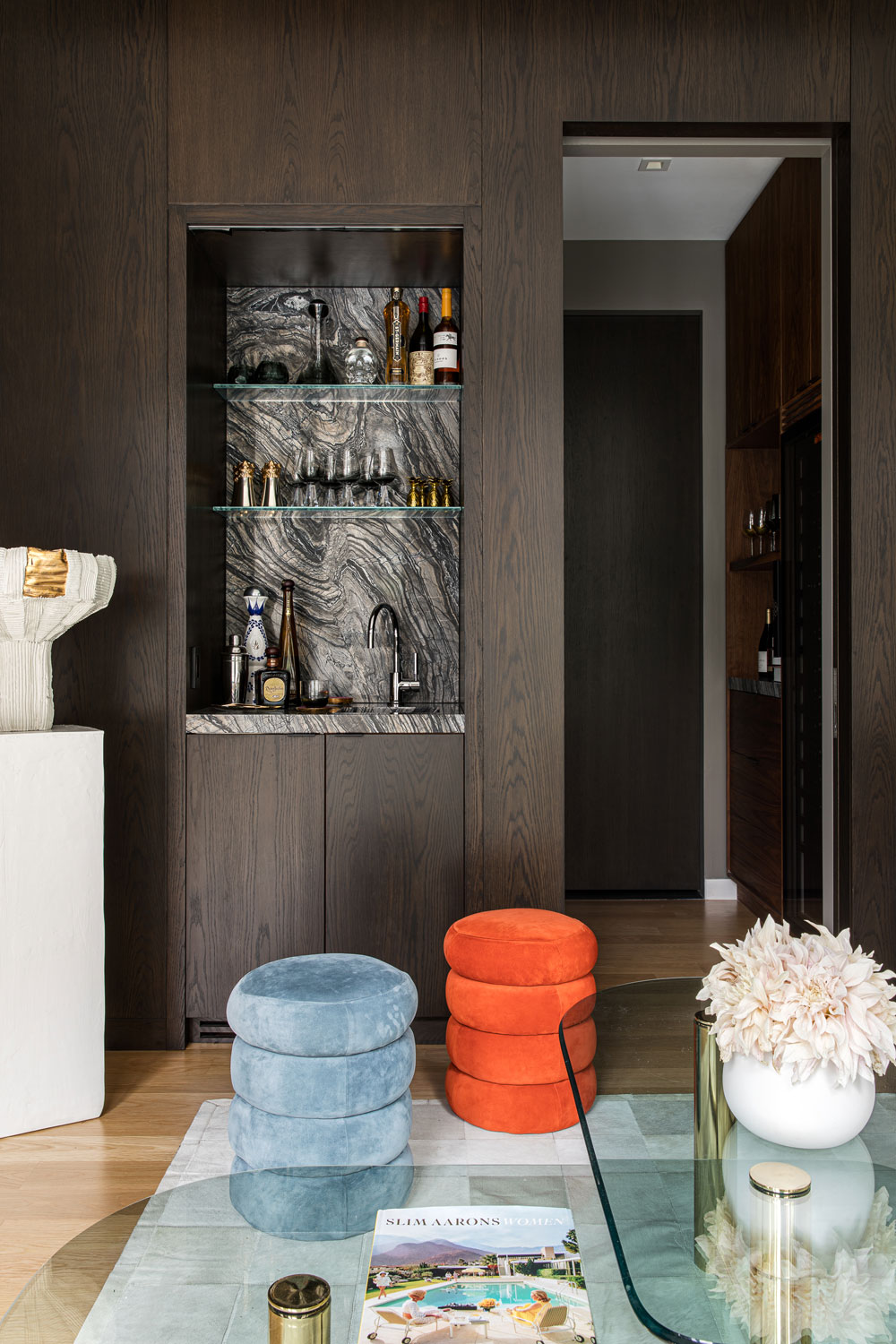
This intimate space features a custom wet bar finished in American walnut with a Kenya Black marble counter and backsplash, as well as a Eurocave wine fridge.
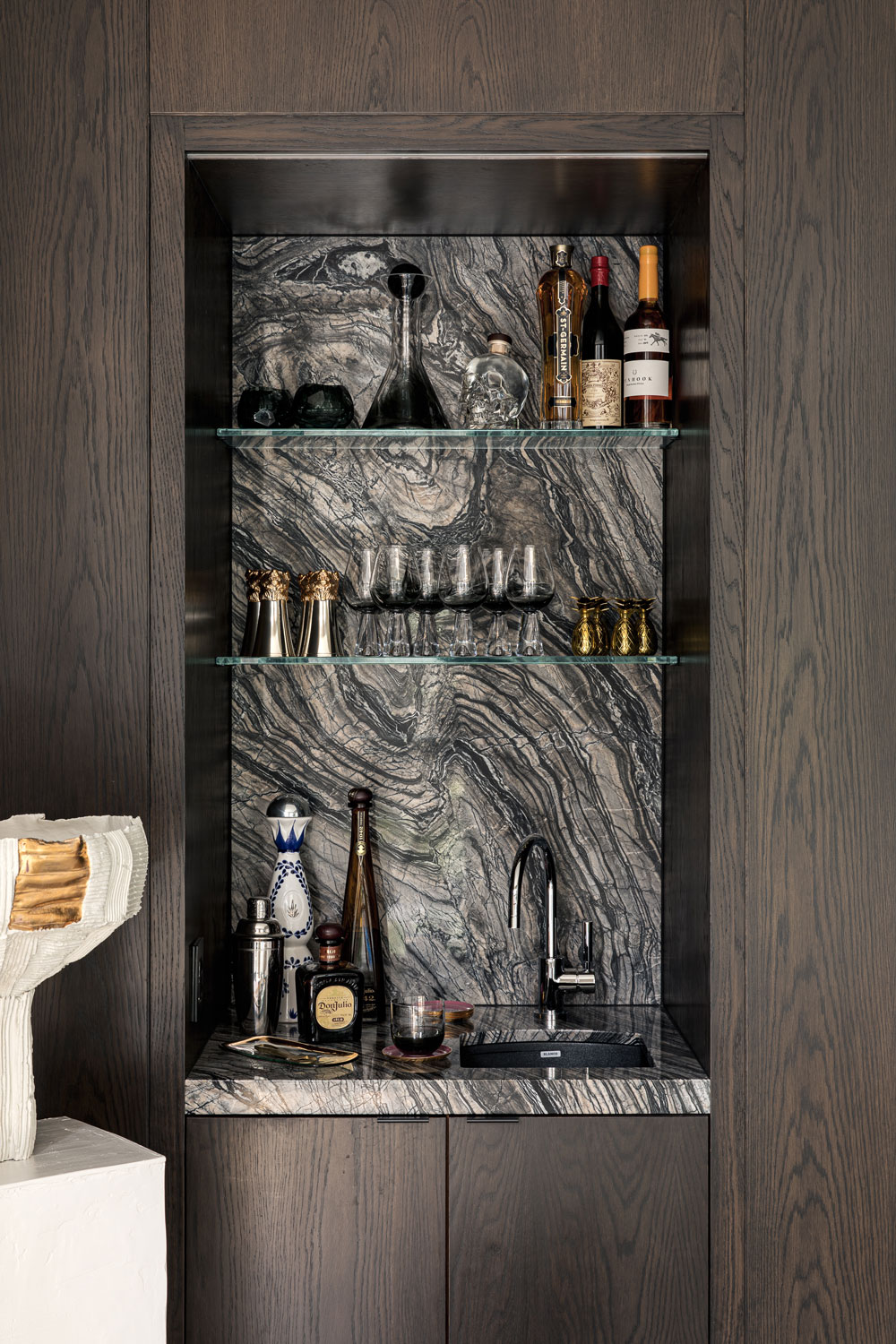
PLAYROOM
As Elle is the owner of a colourful and innovative nail salon in Tribeca, Olivia Stutz knew that she would be open to approving some of these quirky design ideas, like the hanging fern in the kids' playroom.
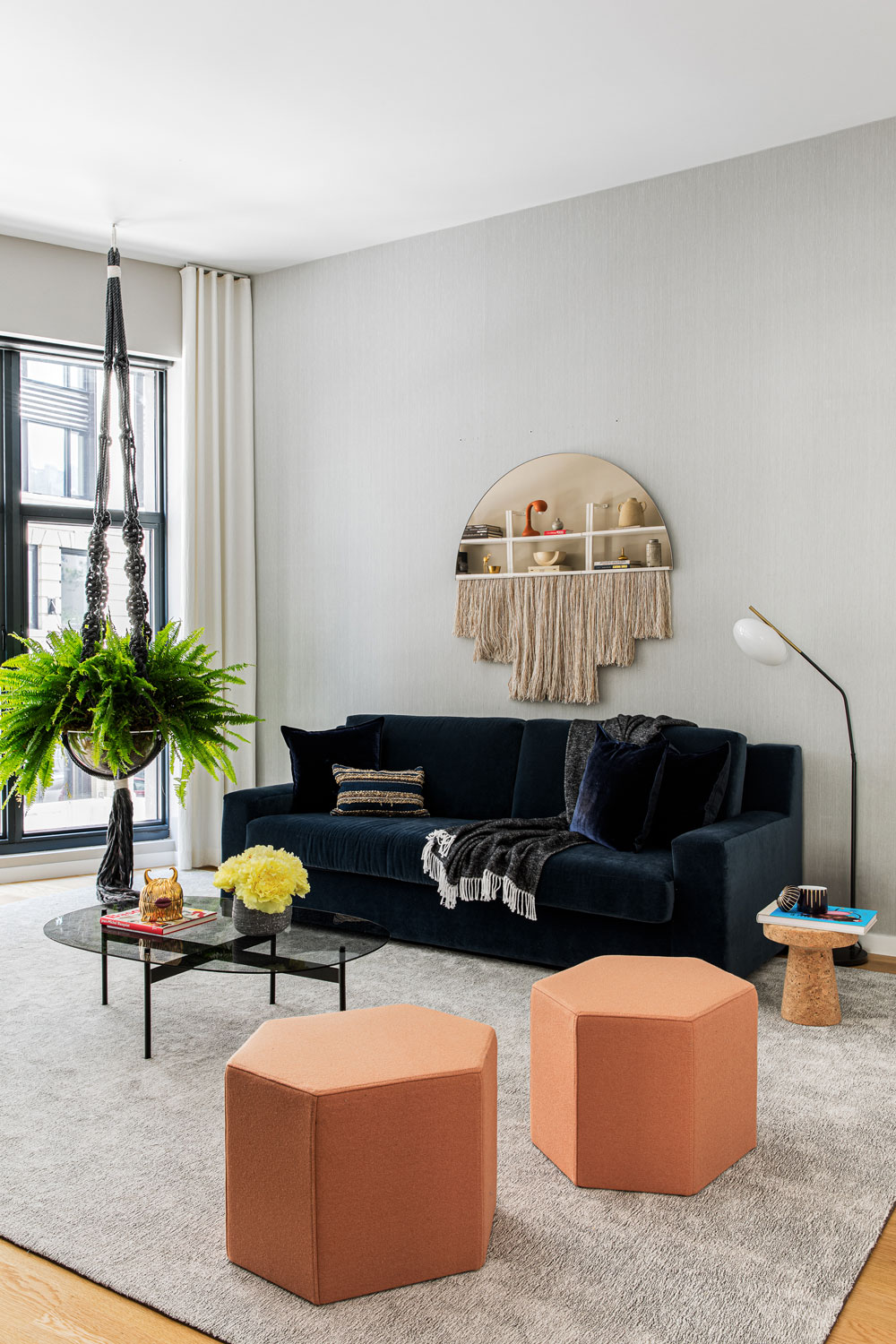
Metallic and geometric pieces in the playroom, which doubles as a guest room, helps tie it together with the rest of the apartment. The golden Half Moon Mirror by Ben and Aja Blanc is both funky and chic.
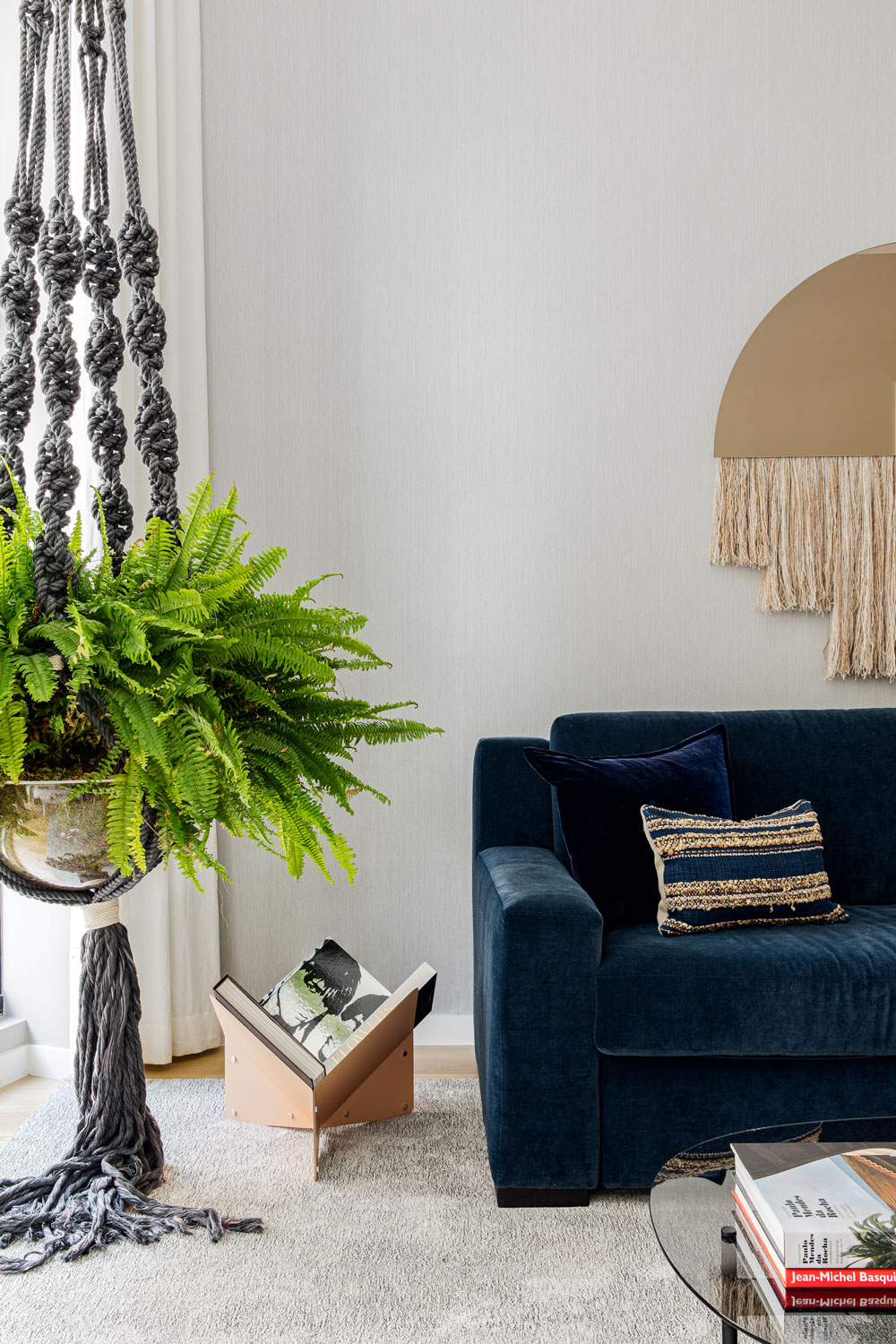
The three white Stairway bookshelves are stacked together and filled with accessories from CB2, Urban Outfitters, and Zara Home. A copper bowl by Brooklyn studio Fort Standard, JWDA table lamps by Danish studio Menu, and a burnt orange lamp by Entler.
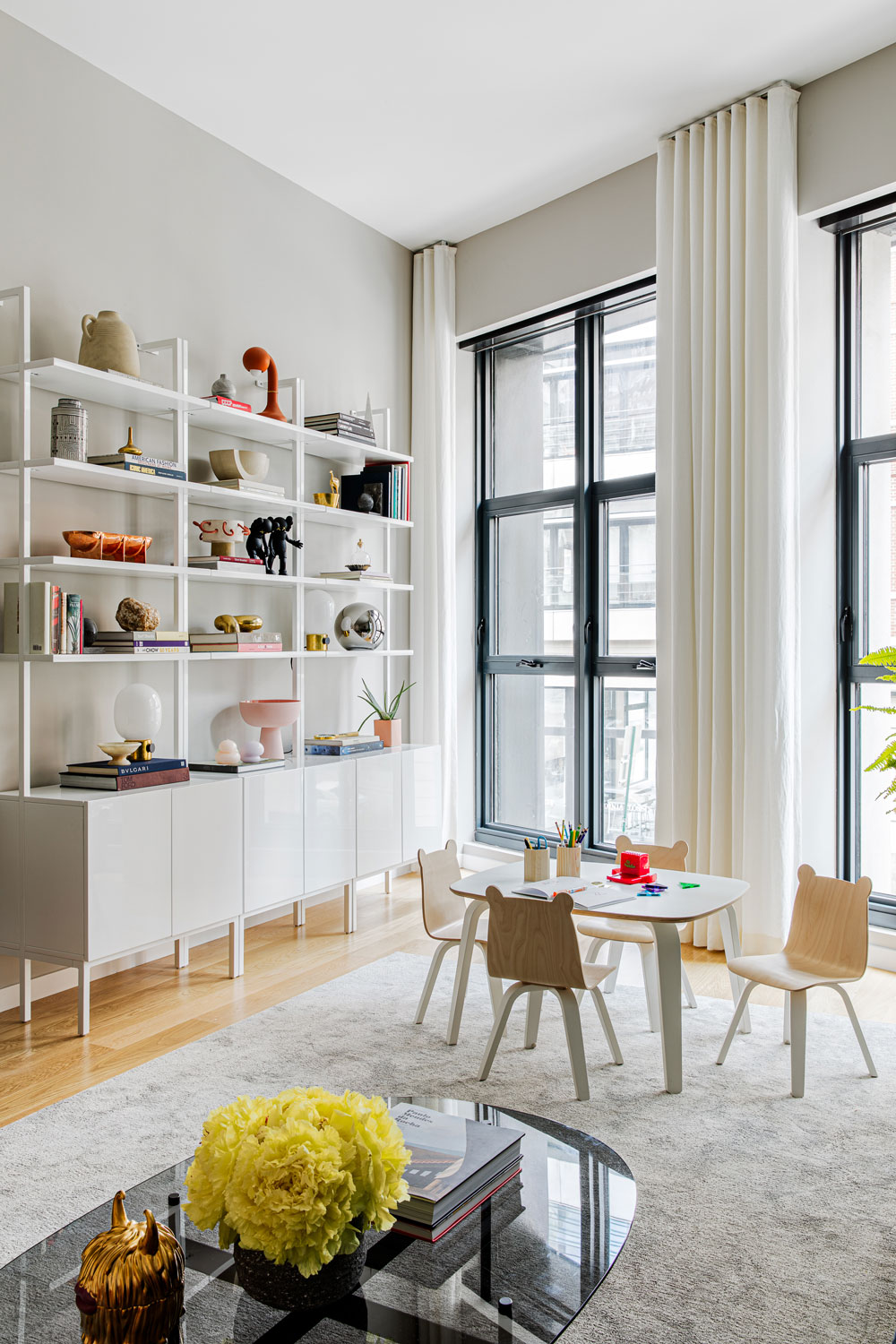
KITCHEN
The home also features a state-of-the art kitchen with white oak cabinetry, modern kitchen island, and top-of-the-line appliances including a vented hood, oven, & range, and Sharp microwave drawer. An amazing Barbara Kruger art piece hangs against the wall.
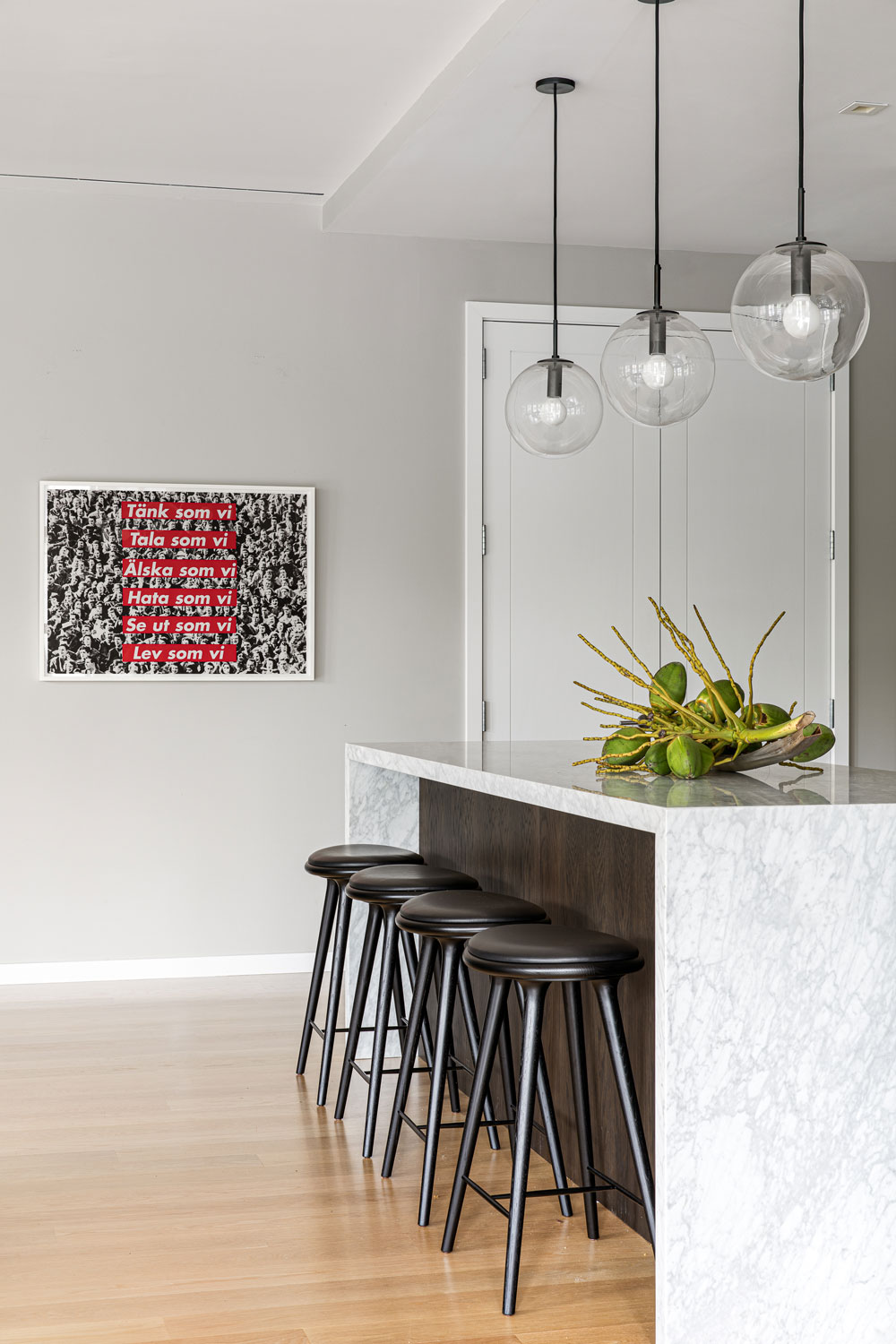
DINING AREA
The dining area's round, black marble dining table and green Beetle dining chairs are both by Danish brand Gubi, and were already owned by Elle and her husband.
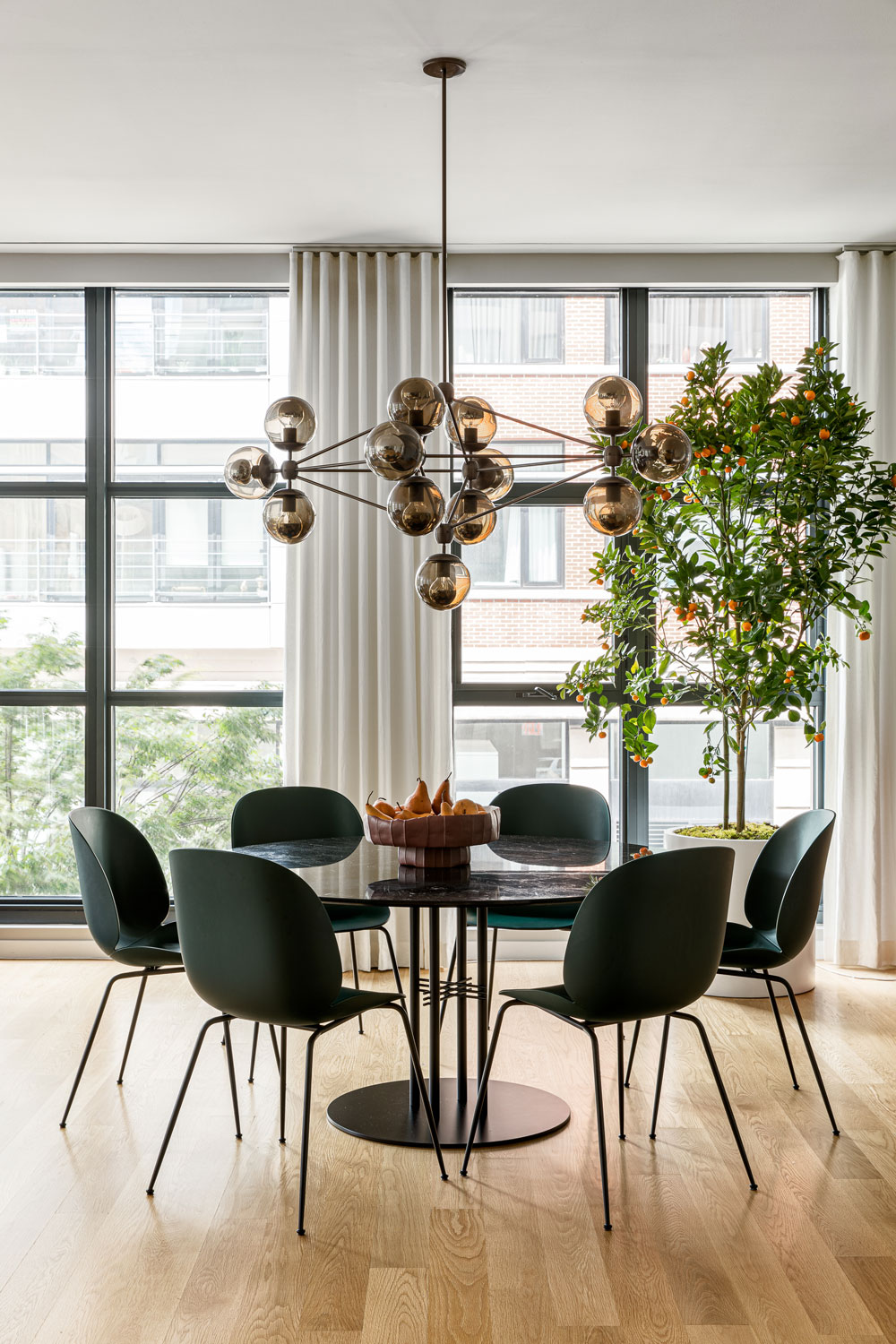
A blue artwork by Petra Cortright hangs above the sideboard.
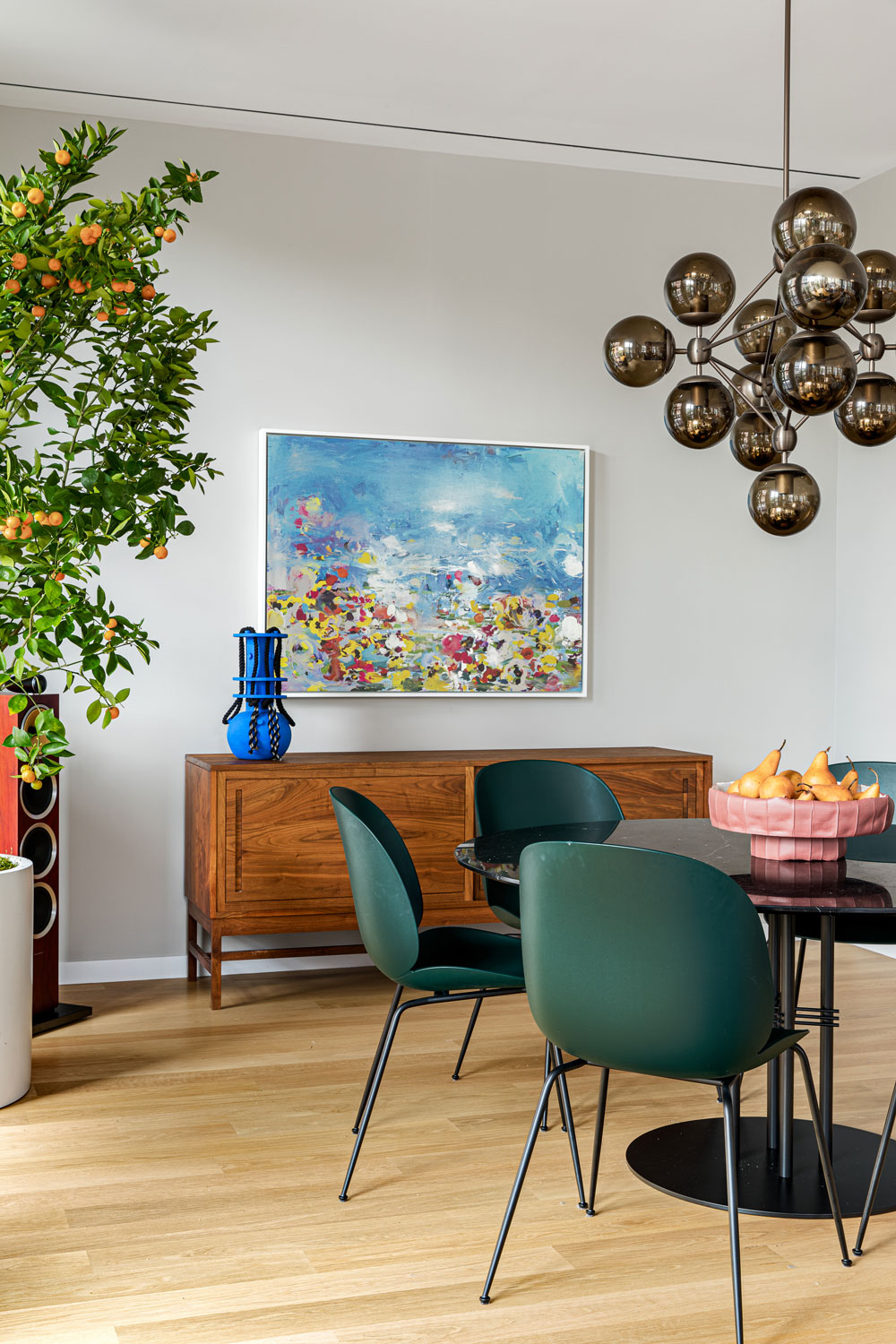
MASTER BEDROOM
The master bedroom sits the end of a private corridor. The suite features upholstered walls and a custom-designed wall-to-wall velvet headboard.
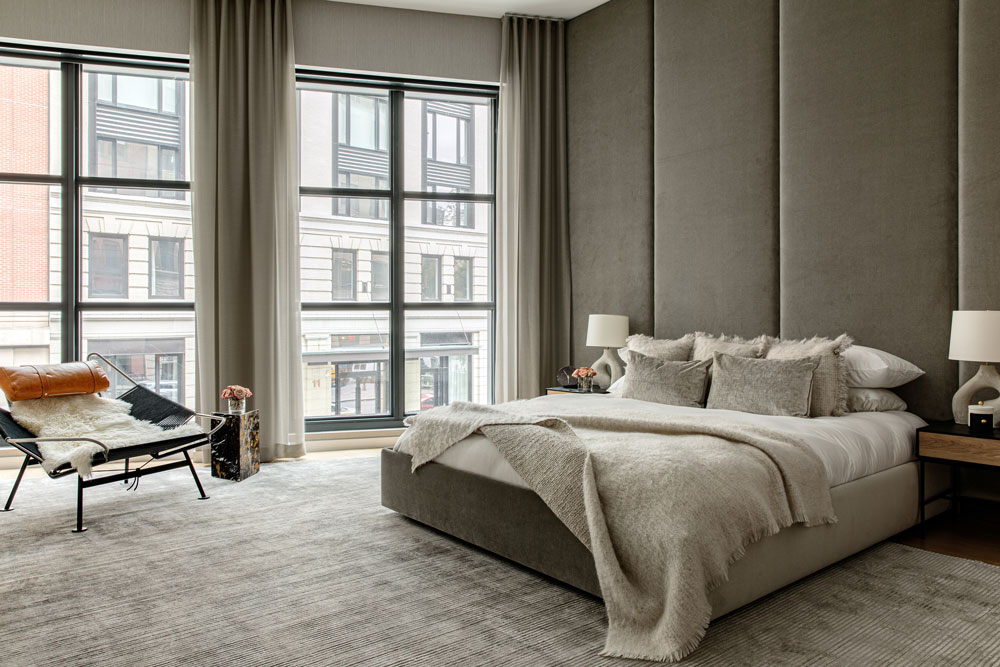
The master bedroom, too, was designed as a break from the rest of the home’s boldness with its white and cream linens that soften the grey upholstered feature wall. The black side tables have oak drawers and tie in with the hardwood floors, with custom white lamps on top by local ceramist Kassandra Thatcher.
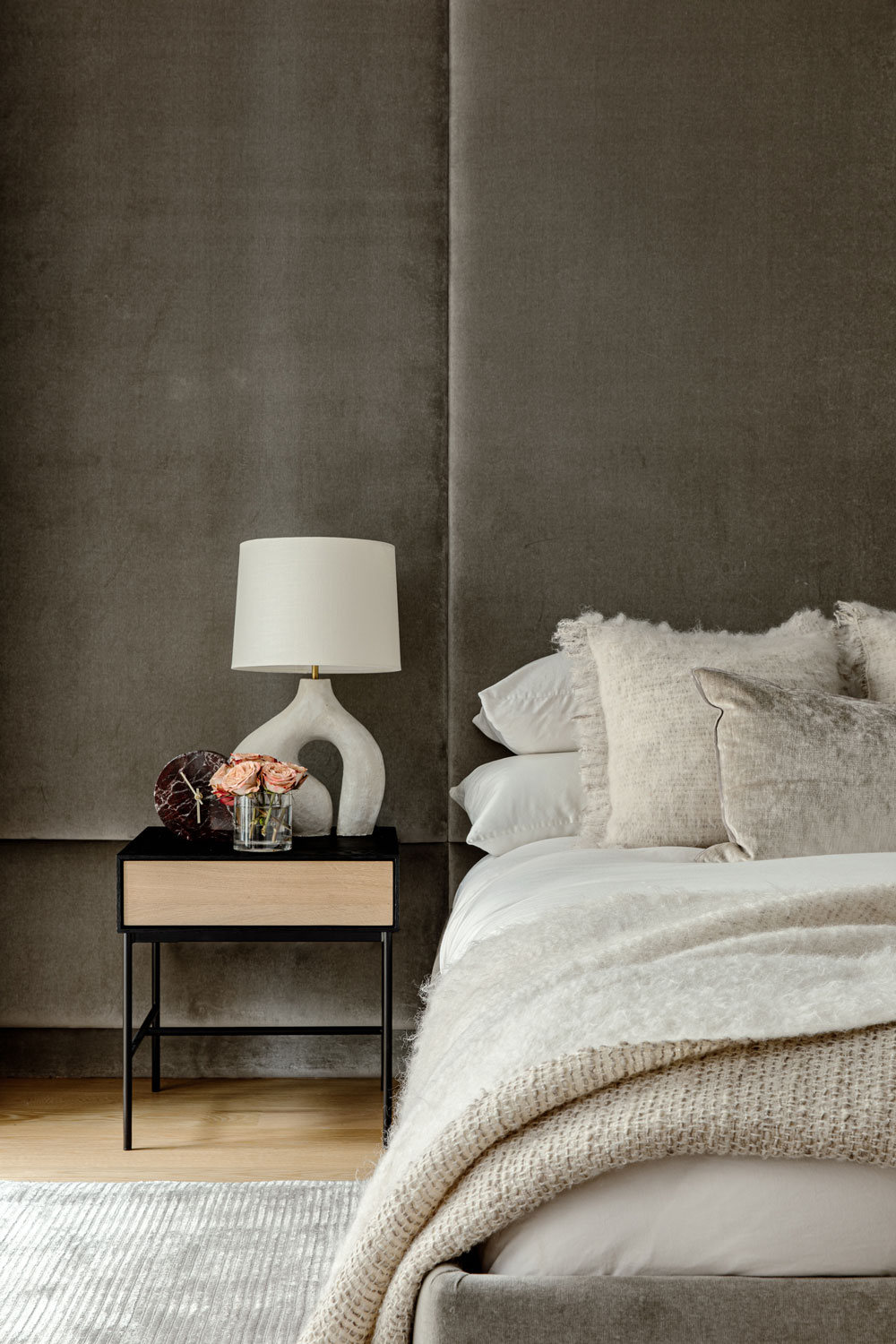
The room is a riot of texture, pattern, and colour, from the angular edges of the marble to the deep softness of the sheepskin and the wool throws.
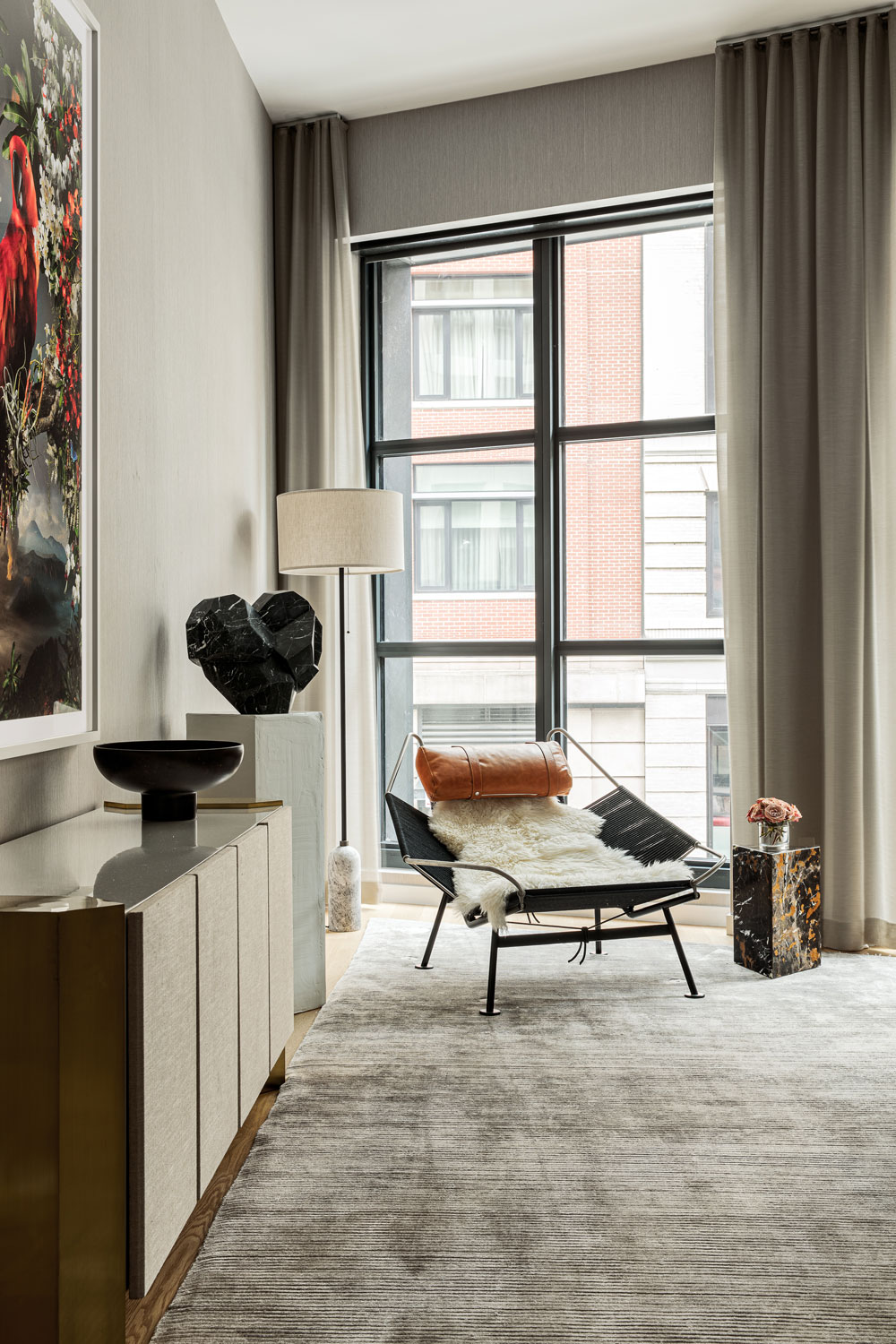
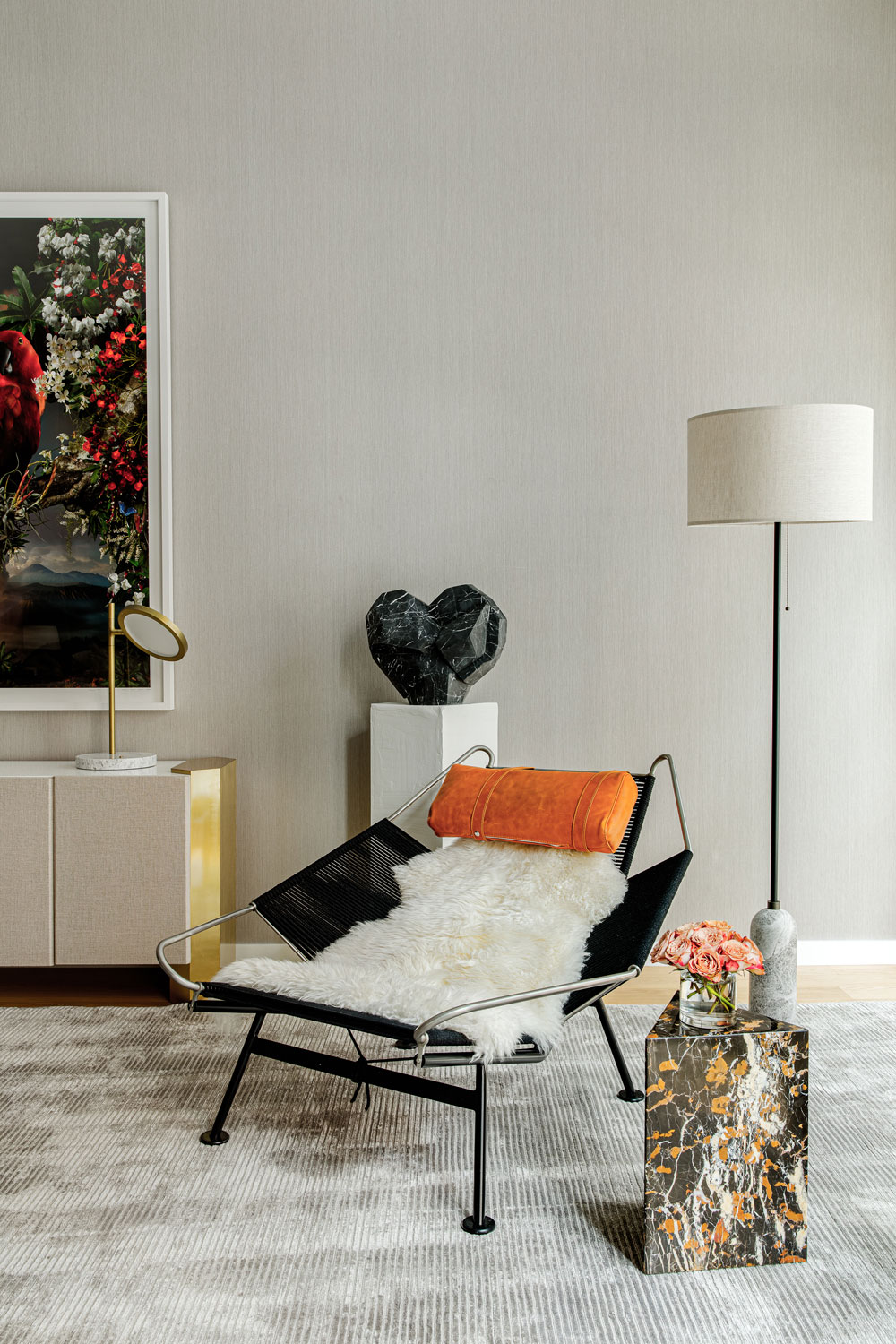
Photography by Sean Litchfield.

Lotte is the former Digital Editor for Livingetc, having worked on the launch of the website. She has a background in online journalism and writing for SEO, with previous editor roles at Good Living, Good Housekeeping, Country & Townhouse, and BBC Good Food among others, as well as her own successful interiors blog. When she's not busy writing or tracking analytics, she's doing up houses, two of which have features in interior design magazines. She's just finished doing up her house in Wimbledon, and is eyeing up Bath for her next project.