Stylish Basement Ideas: 14 design ideas for a basement extension
Explore these 14 stylish basement ideas for all the inspiration you need for a basement extension

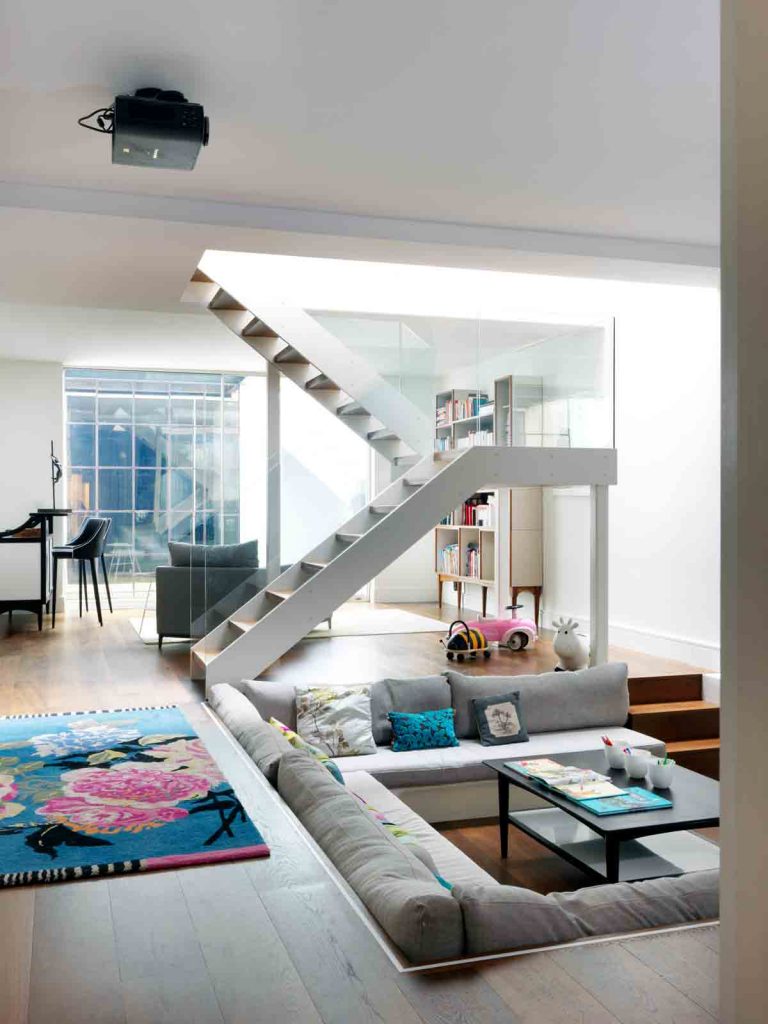
The Livingetc newsletters are your inside source for what’s shaping interiors now - and what’s next. Discover trend forecasts, smart style ideas, and curated shopping inspiration that brings design to life. Subscribe today and stay ahead of the curve.
You are now subscribed
Your newsletter sign-up was successful
Looking for some basement ideas for a basement extension?
A basement redesign not only adds to your living space (and therefore also adds to the value of your home), but we think it's a pretty good opportunity to realise that dream space you've always wanted but have never been able to quite justify – a cinema room, 'man cave', home gym, laundry room or maybe a stylish home bar complete with dance floor?
If you've got a big enough space, you could even install a modern kitchen
downstairs – like the home owners achieved in one of the examples below. Short on space? A cool wine room with direct access from the kitchen should do it.
And to avoid the space being too dark and dull, create a big enough light well (hello courtyard garden) and install floor-to-ceiling Crittall doors to flood the downstairs with natural light and turn it into a second ground floor.
Explore these 14 stylish basement ideas for all the inspiration you need...
1. Mixed Materials
The architecture in this basement is predominantly crisp and precise, but it’s softened with rugged elements such as the cast-iron columns – painstakingly stripped of 20 layers of paint – exposed brick walls, original joists and the birch ply floor.
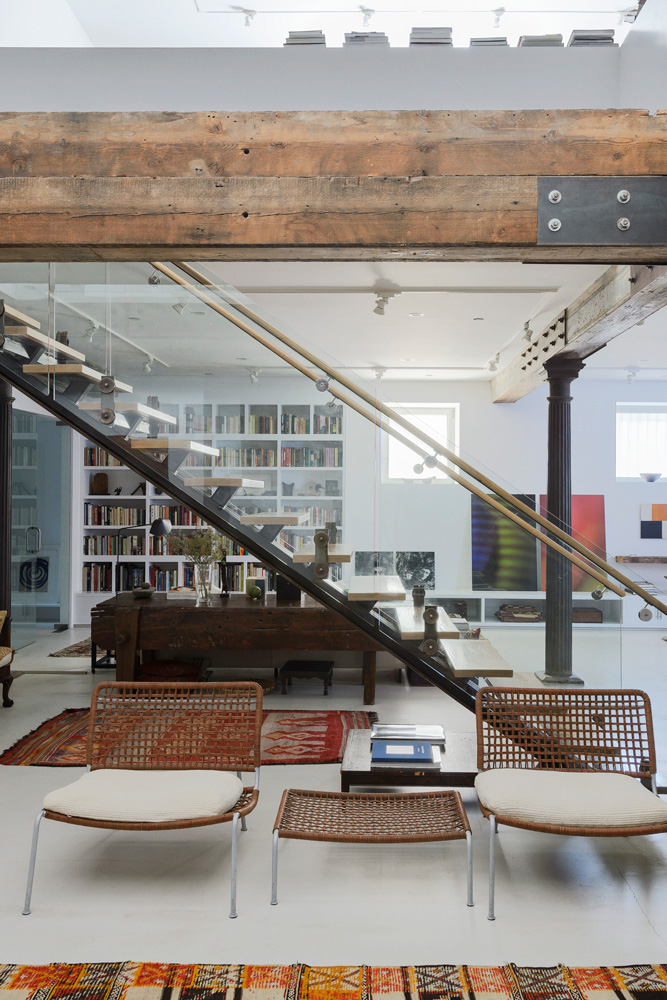
Get the look: The Frog chairs and ottoman are by Piero Lissoni for Living Divani. The digital pigment prints are by Shirine. Visit shirinegill.com to see more of her work. The rugs are from Morocco. Find similar at Larusi.
2. Sunken lounge area
Basement access is often from the front, so you usually have stairs under stairs. In order to help make the basement feel part of the house, these stairs are in the middle of the ground floor and sit on dainty legs with glass balustrades. This was crucial in order to bring in lots of light. Here the sunken area has become a cinema corner, complete with ceiling projector. As the basement is a big 60 sq m room, this is a great way to make an informal division of the space. The sunken area can be transformed into a dance floor and there’s even a bar.
The Livingetc newsletters are your inside source for what’s shaping interiors now - and what’s next. Discover trend forecasts, smart style ideas, and curated shopping inspiration that brings design to life. Subscribe today and stay ahead of the curve.

Get the look: Rug, Designer’s Guild.
3. Basement kitchen
This lower ground floor is a surprisingly light space, with iconic design shapes set against pale timber cladding and flush cabinetry, black-framed glazing and seamless terrazzo flooring. A pivoting door leads out into the garden and helps provide end-to-end natural light, while designer lights add illumination. Toys, games and the stuff of family life are stored in the run of handleless cabinets.
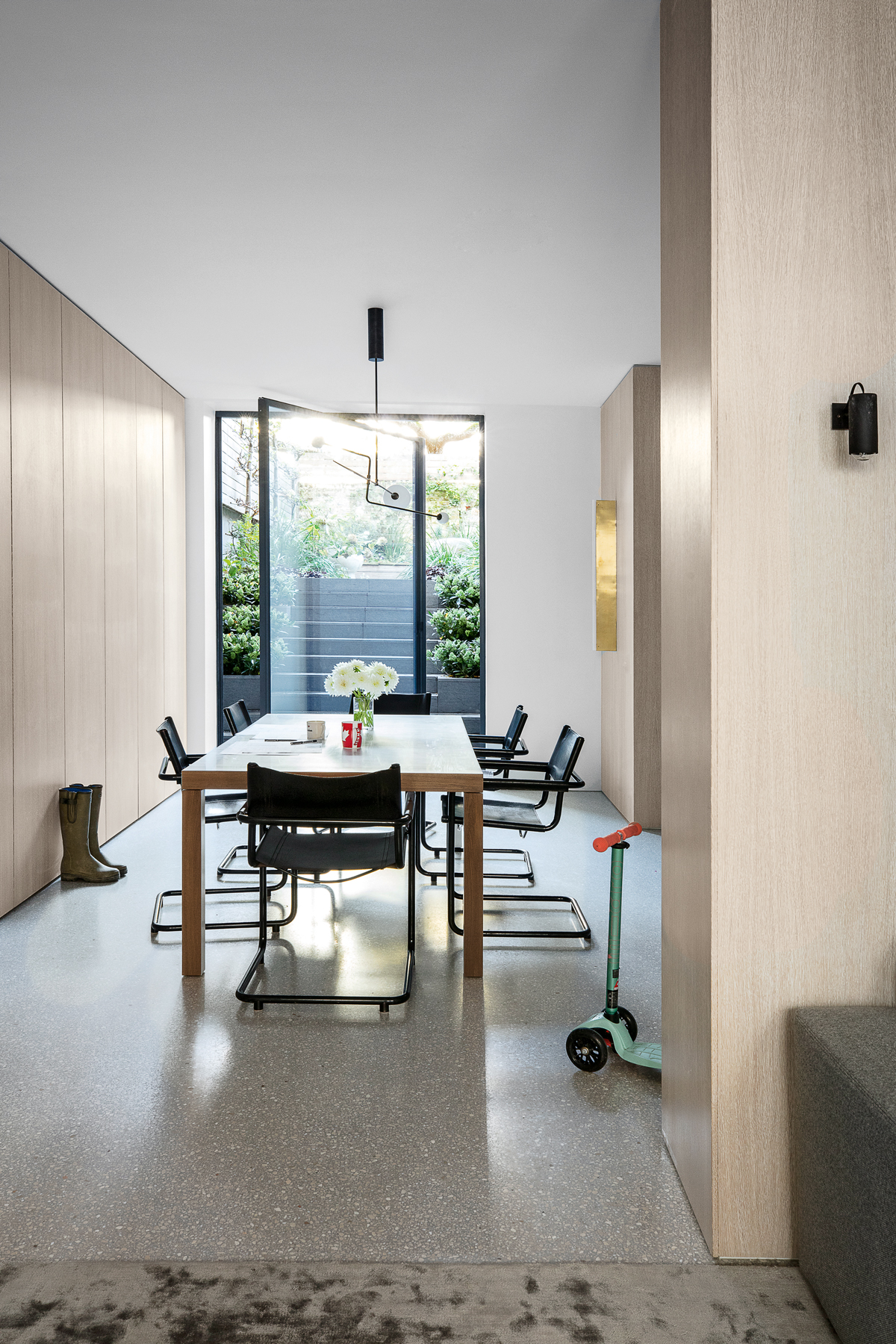
Get the look: The table is a bespoke design by Clayton Cabinets. The Mobile chandelier and Tube wall light are by Michael Anastassiades. The dining chairs are vintage Mart Stam for Thonet. The concealed storage is by Tamzin Greenhill Designs, made by Grovecourt.
4. Basement bar
With a proper bar in the basement, there’s plenty to keep friends entertained over the weekend without ever getting bored. The bar was given its own name and bespoke light-up bar sign, inspired by the owner's grandmother's two favourite things; Scotch whiskey and her late husband Ted.
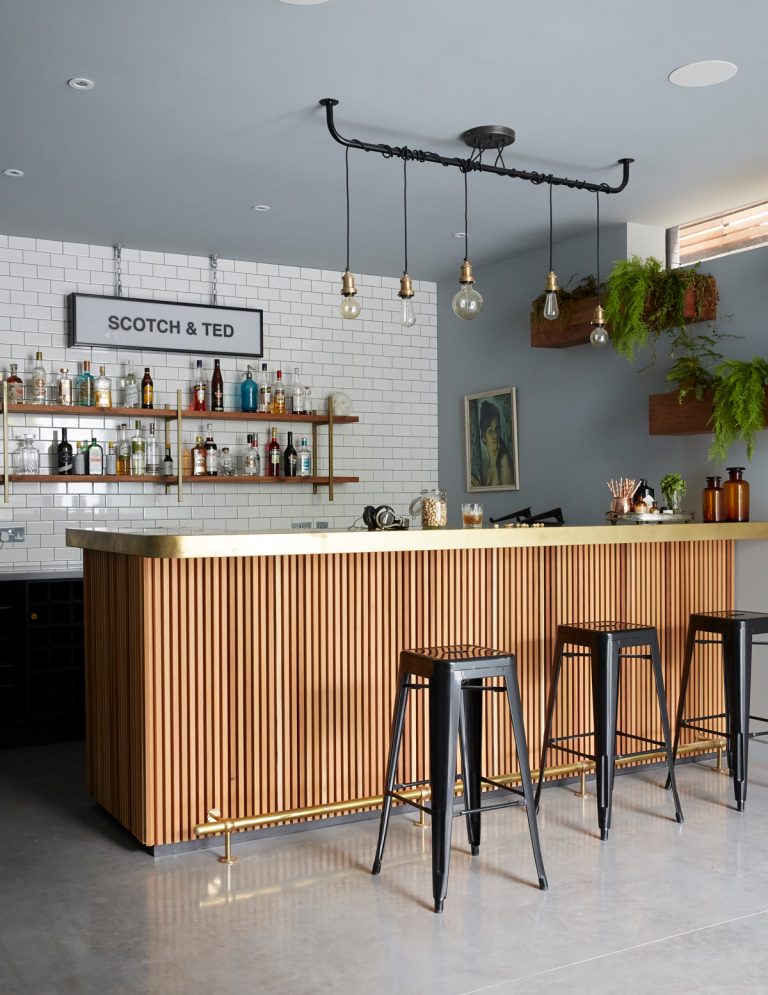
Get the look: The bespoke bar, created by Made by Jason & Co, includes a brass bar top from The Copper And Zinc Bar Company.
5. Quick access
This downstairs kitchen is made to feel light and airy through a large sky light, letting in light from the garden above. Despite the serious materials and design, there’s a whimsy to this space, thanks to the three-metre firefighter’s pole descending into the kitchen offering a shortcut way down.
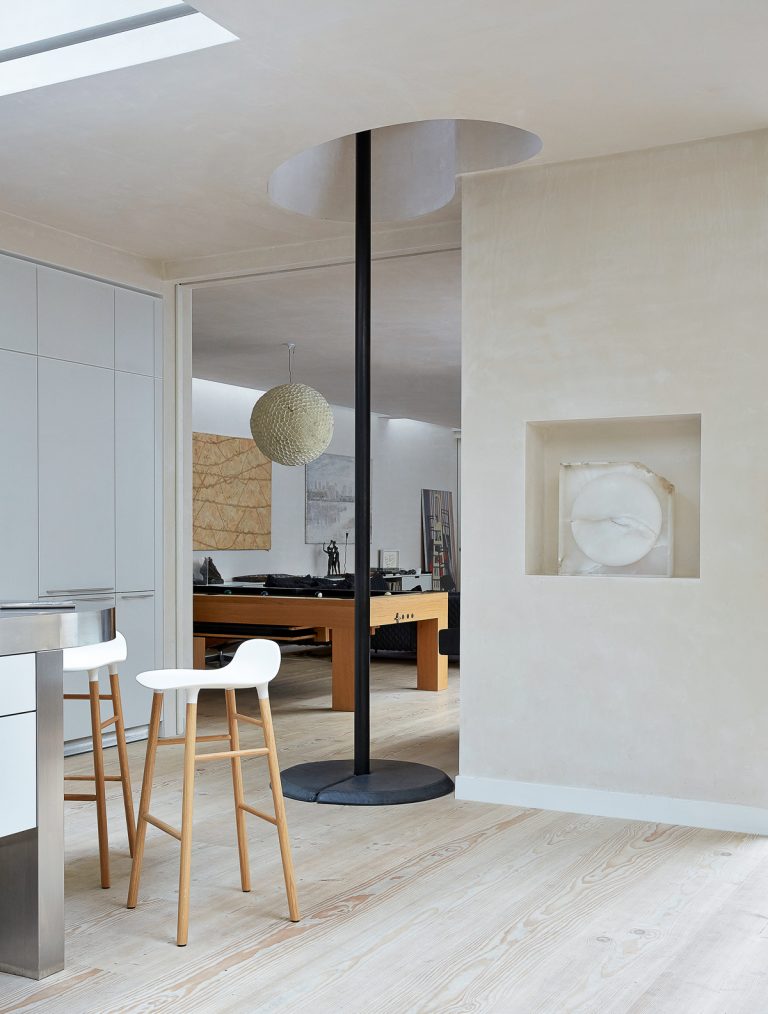
6. Wine cellar
Underground wine cellars by Spiral Cellars give you instant access to your wine collection via a top door and a – you guessed it – spiral staircase. Made from concrete and with an external diameter of 2.3 metres, they’re capable of holding up to 1900 bottles of wine. They can be installed under any ground floor room – great for kitchens but striking in a hallway too. Installation is short with little to no mess, you won’t need planning permission to have one installed, and the built-in ventilation system continuously replaces warm air with cool air. We’re sold.
See more wine room and wine storage ideas...
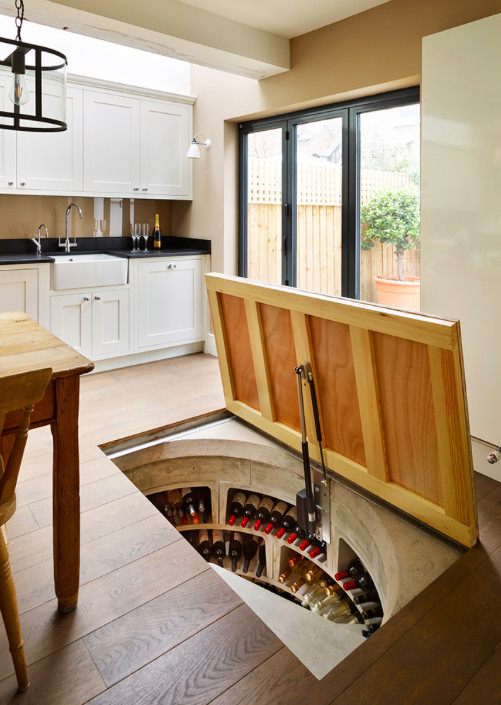
7. Basement den
These basement stairs are so much more than a route up and down when a graffiti artist’s stencil portraits of the kids perpetually climb the stairs. This basement has a concealed bar for the adults and a cinema set-up for the children and their friends. A huge sliding door can be pulled across to divide the space, making it even more flexible.
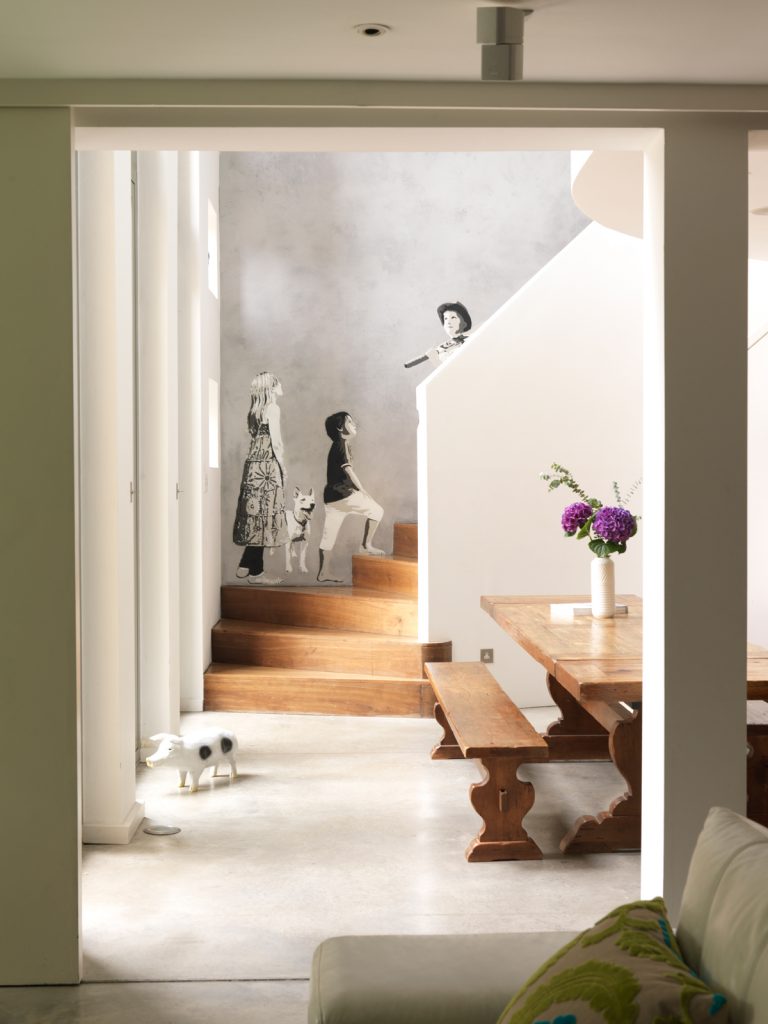
Get the look: The graffiti mural is by Jason Busk. For a polished-concrete floor like this one, try Topcret.
8. Downstairs snug
This relaxed zone on the lower-ground floor plays around with colour, art and texture. Above the plush low-slung seating hangs a bespoke neon sign. The space opens on to a walled outside area (like a light well – with stairs leading up into the garden) which means gatherings can spread onto the terrace and garden in the summer.
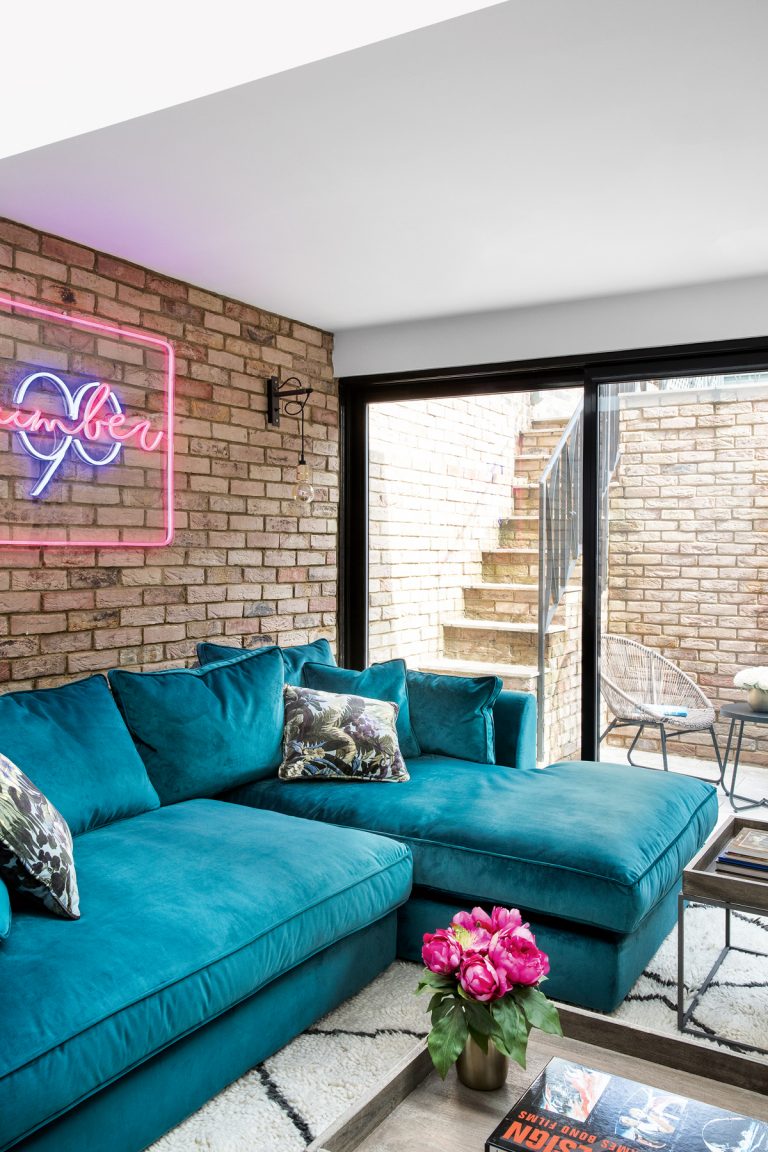
Get the look: The sofa is by Barker & Stonehouse. The coffee tables are by French Connection Home. Bag & Bones made the bespoke artwork for Honey Bee Interiors. The cushions are by House of Hackney. The outdoor furniture is by Next Home.
9. Light well garden
This basement has been given a spacious light well that's been transformed into a courtyard garden – complete with a table and chair set, and a spiral staircase leading up into the main garden.
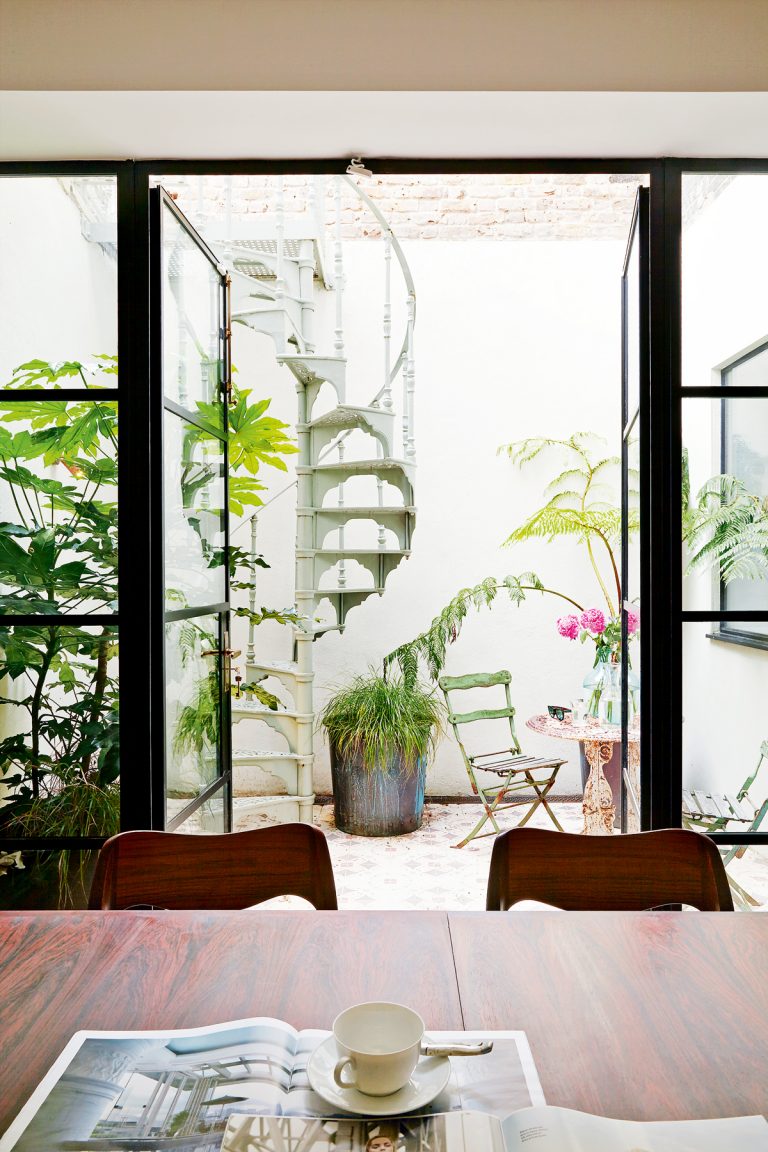
Get the look: Premier Basements carried out the basement conversion The reclaimed floor tiles are from Bert & May.
10. Basement storage
This basement is used for bike storage and other storage, while the clever birch ply stairway conceals a laundry area.
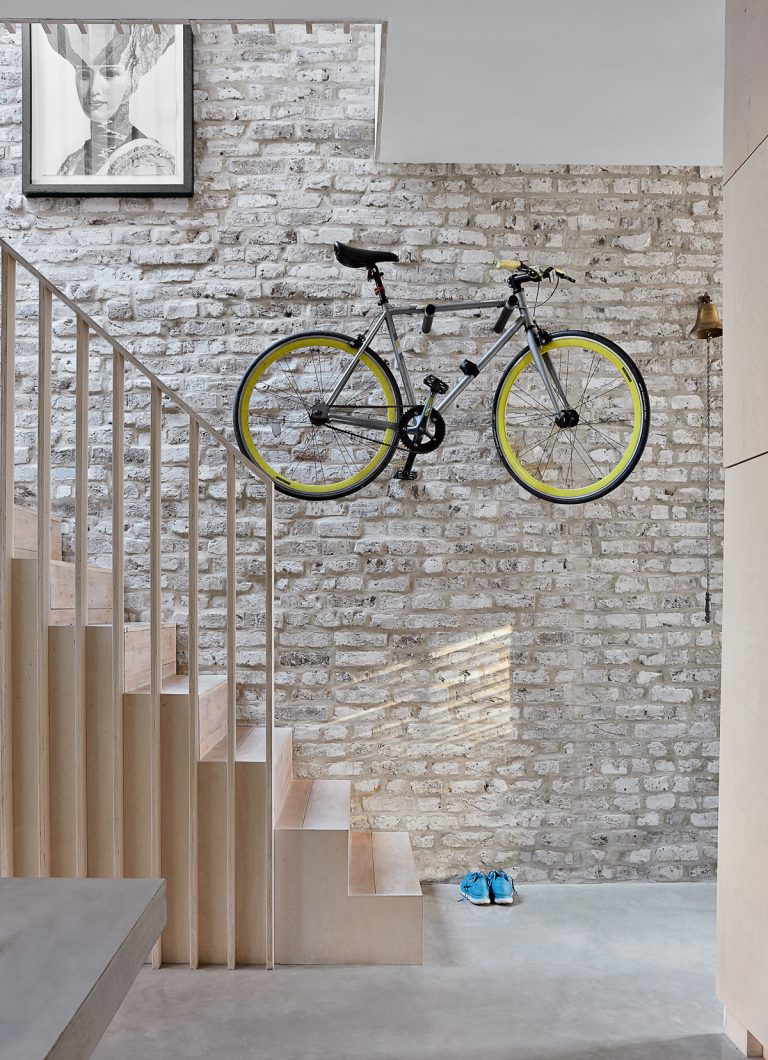
Get the look: The stairway and storage system was designed and built by David Money Architects.
11. Add some humour
When you build something from scratch, the danger is that it can feel a little too clinical. To give this basement character, the owners added touches of humour. Generous light wells, a blaze of neon and a cool bar area all do that job nicely.
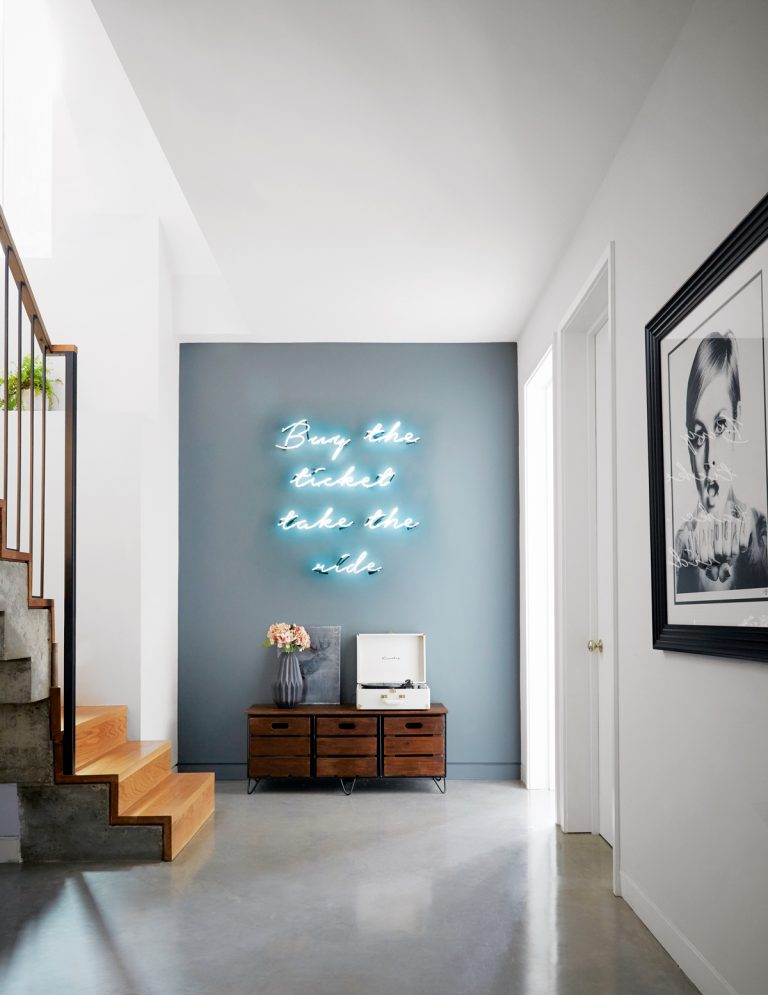
Get the look: The neon quote is from Hunter S Thompson’s Fear and Loathing in Las Vegas and was made by The Neon Sign Store. The concrete floor is by Lazenby.
12. Playroom
The basement is the heart of family life. The kitchen was originally a storey below ground level, but it was raised during the renovation to create a flowing connection with the garden beyond. In the relaxed play area on the basement floor, contemporary modular shelving lines one wall.
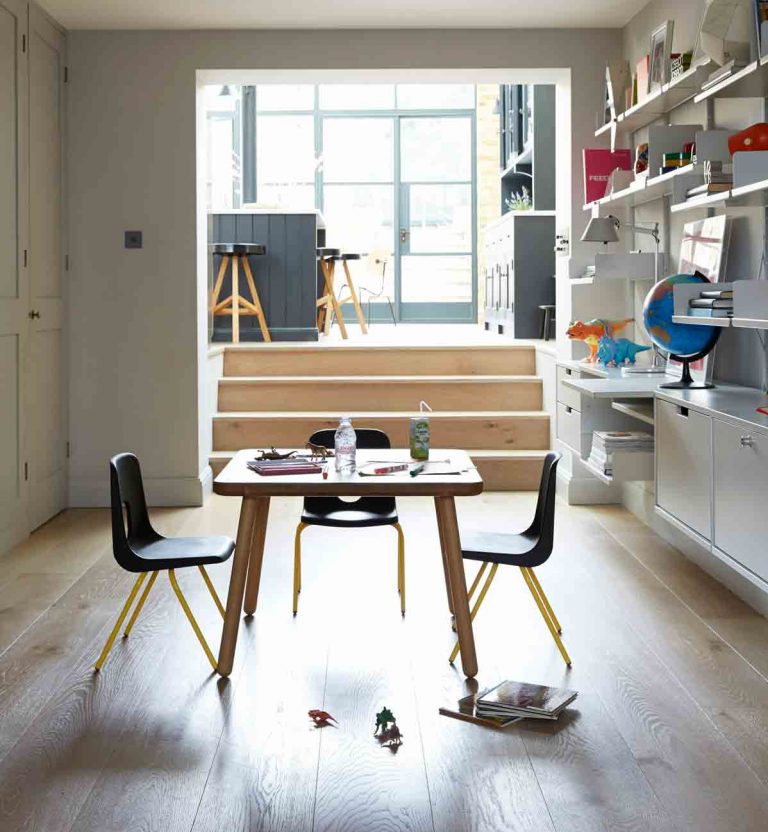
Get the look: The 606 Universal Shelving Solution is by Vitsœ. The Kids Table is by Another Country. The Series E classroom chairs are by Robin Day for Hille.
13. Basement living room
This downstairs living room is an informal room, perfect for lounging, playing card games, watching films or listening to music.
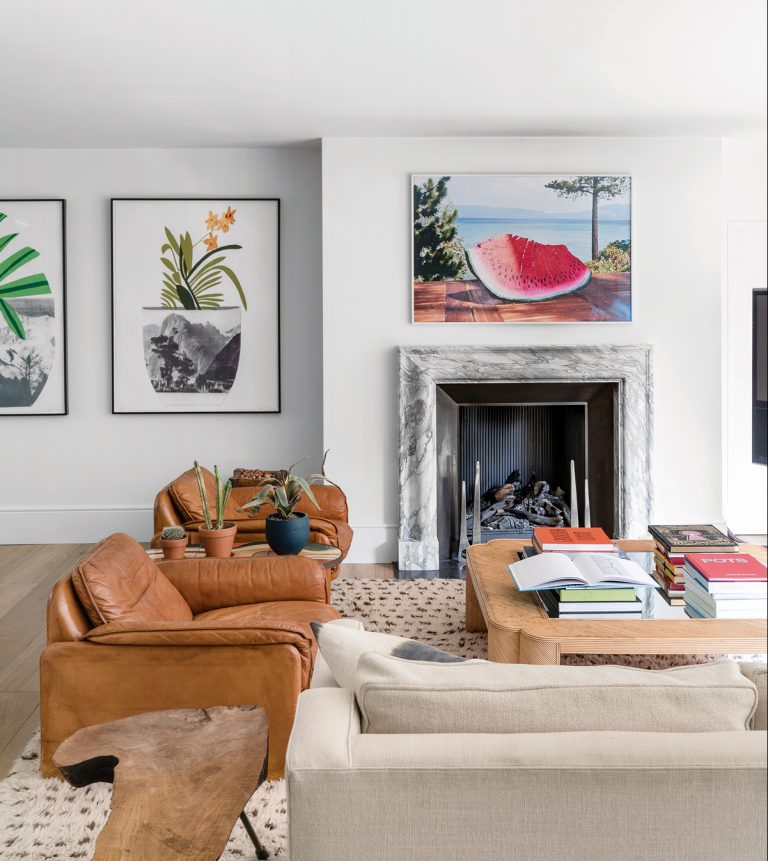
Get the look: The sofa and rug were designed by Peter Mikic. The leather chairs are Sixties vintage. The bamboo coffee table is from the Seventies. Renaissance London custom-designed the fireplace. The photograph is Watermelon by Marco Walker.
14. Basement media room
This house now has a massive basement, which is often used as a movie-come-music room, where the kids entertain their friends.
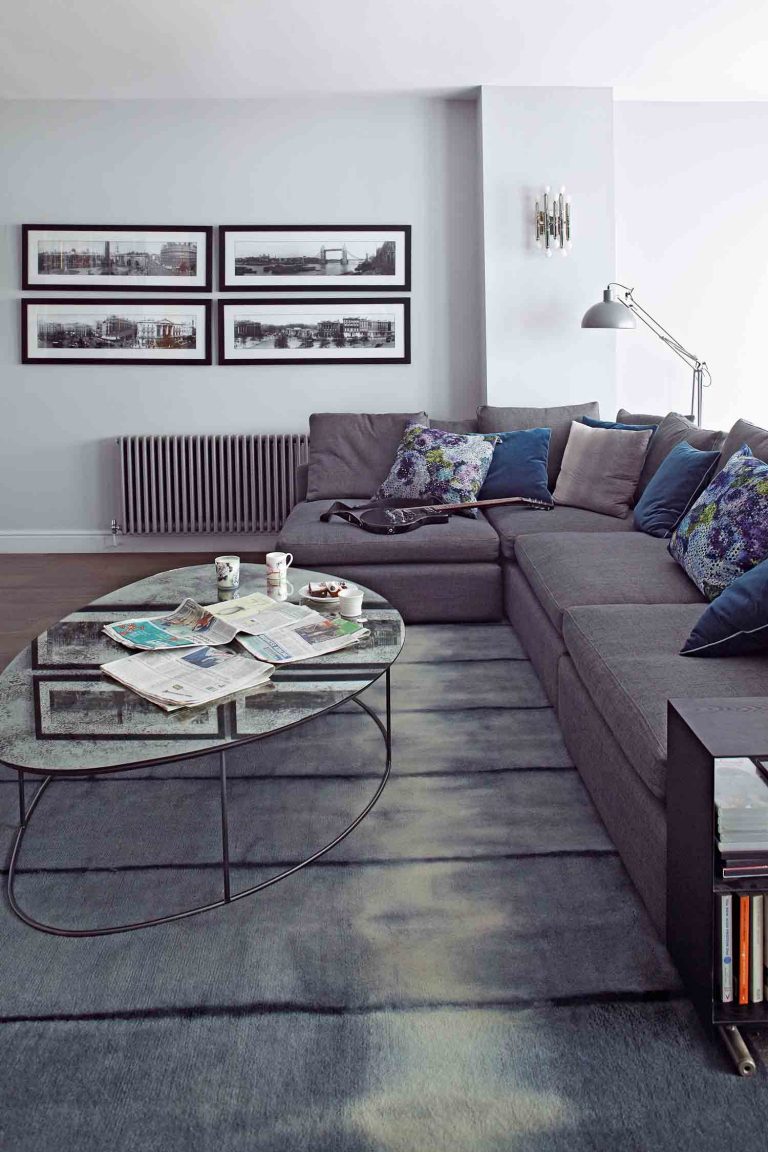
Get the look: The cabinetry is a bespoke design by the owner’s interior design company Magentapink Interiors. This is the Long Island sofa by sofa.com. The Moon Pebble coffee table is by Ochre. The Meurice wall sconce is by Jonathan Adler and the floor standing light, leaning over the sofa, is from Mr Resistor.

Lotte is the former Digital Editor for Livingetc, having worked on the launch of the website. She has a background in online journalism and writing for SEO, with previous editor roles at Good Living, Good Housekeeping, Country & Townhouse, and BBC Good Food among others, as well as her own successful interiors blog. When she's not busy writing or tracking analytics, she's doing up houses, two of which have features in interior design magazines. She's just finished doing up her house in Wimbledon, and is eyeing up Bath for her next project.