A Renowned Artist Transformed This Historic Chapel Into A Fearlessly Colourful Workshop and Home
An empty, abandoned and derelict 1703 chapel is now resurrected as a sculptor’s home, studio and workshop...

The Livingetc newsletters are your inside source for what’s shaping interiors now - and what’s next. Discover trend forecasts, smart style ideas, and curated shopping inspiration that brings design to life. Subscribe today and stay ahead of the curve.
You are now subscribed
Your newsletter sign-up was successful
An abandoned, derelict chapel dating back to 1703 has been completely transformed and given a new lease of life, thanks to its new owner Hal Messel, a renowned silversmith and artist.
The former chapel now acts as his home and his workshop, and the interiors are strikingly eclectic, showcasing a mix of vintage pieces, family heirlooms, taxidermy, paintings and his own pieces, all set against a powder blue colour backdrop.
The property is showcased in new book, Bold British Design by Emilio Pimentel-Reid & Sarah Hogan, alongside many other fabulously colourful properties, all owned and decorated by British artists. Here we offer a glimpse of Hal Messel's eclectic home, as featured in this new book.
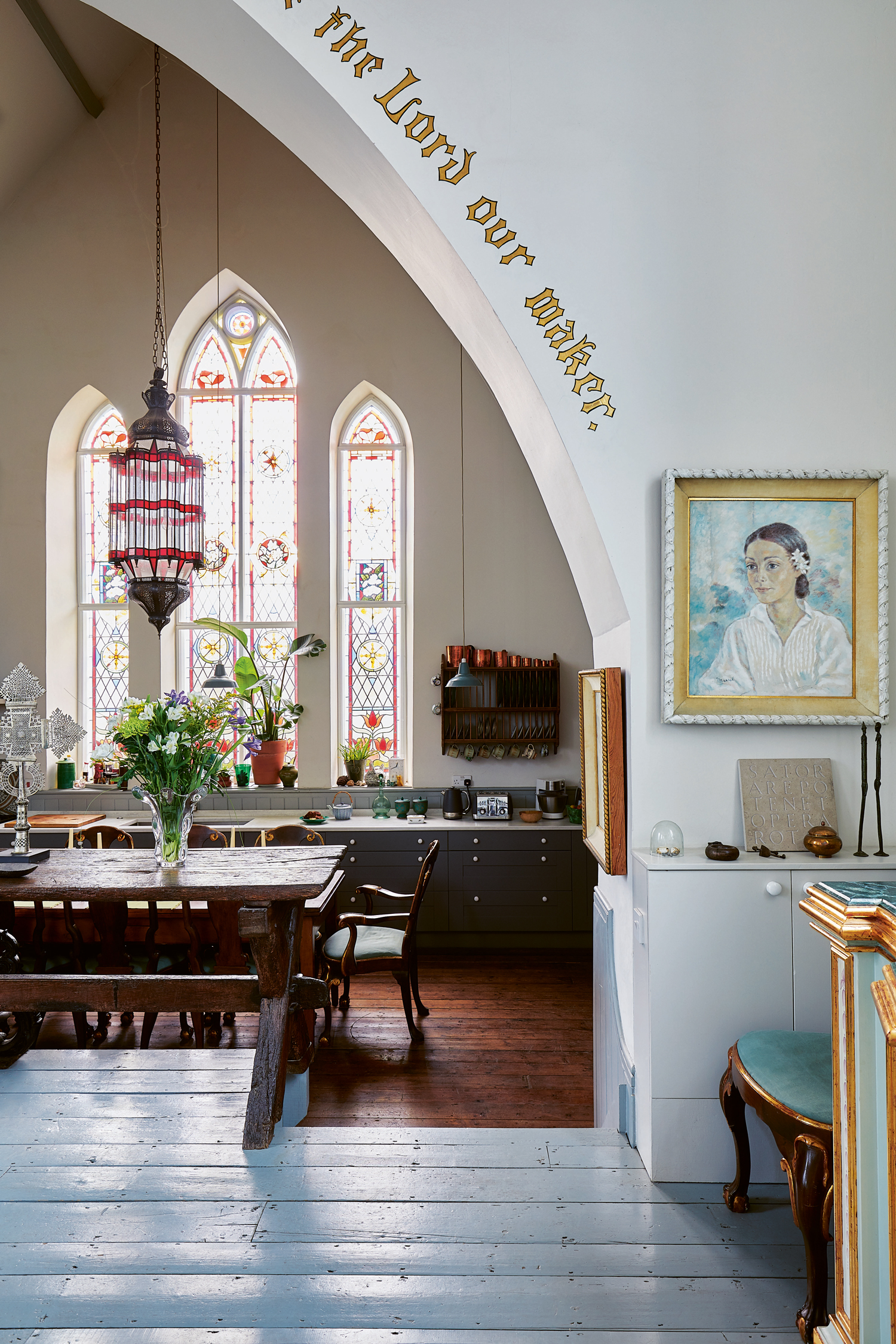
See Also:Explore a jaw-dropping converted church in Kensal Green with spectacular interiors
Set in the pretty market town of Wotton-under-Edge in the Cotswolds in Gloucestershire, thishistoric chapel – Nonconformist (later Methodist) and architecturally Victorianised – is now resurrected as the sculptor’s home, studio and workshop.
When Hal spotted the empty, abandoned and derelict 1703 chapel in a silent auction, he knew it had his name on it.
The building is in a conservation area but not listed, so Hal consulted local architects Millar Howard Workshop. The young practice talked to the planners, who felt that as long as the exterior was faithfully kept, a thoughtful live-work interior conversion should be fine.
The Livingetc newsletters are your inside source for what’s shaping interiors now - and what’s next. Discover trend forecasts, smart style ideas, and curated shopping inspiration that brings design to life. Subscribe today and stay ahead of the curve.
‘It was derelict for 30 years,’ explains Hal in the book, ‘and needed rooms, floors, electricity, water... but otherwise,’ he adds, ‘it was structurally sound.’
The architects skilfully transformed the cavernous building into a logical and cosy space while preserving the magic of the chapel and the impressive ceiling height.
Hal wanted to keep the main space open-plan. On the lower floor, the architects suggested raising the central area two feet to mark out the living space, with a wood-burning stove and Ikea book dividers.
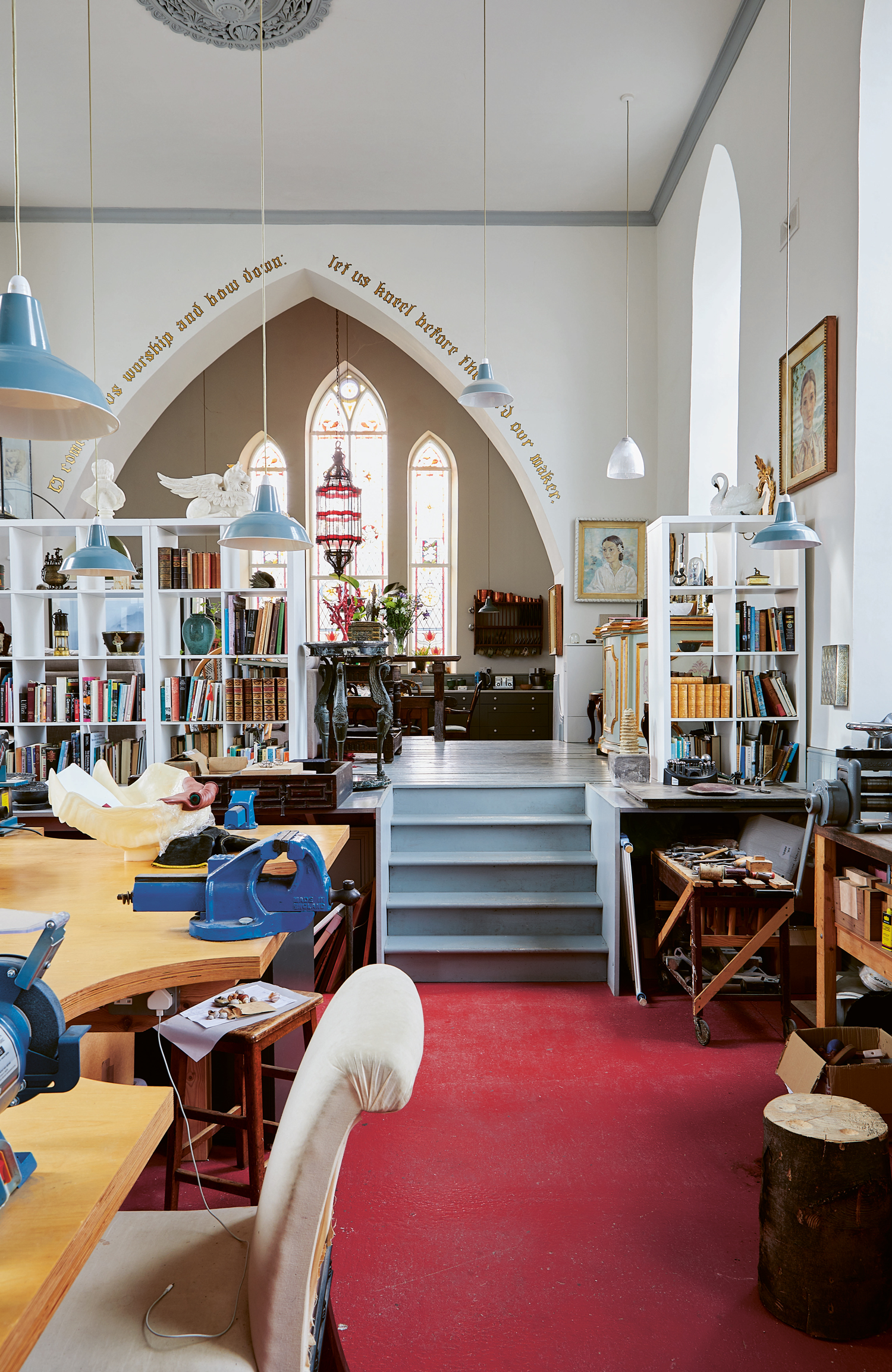
See Also:Explore the private spaces of East London's creatives
Creating a tall central raised platform, the architects divided the nave into three clearly defined spaces: workshop, living room and kitchen.
They reused the old floorboards but added underfloor heating. At one end, jewelled by the big stained-glass window, is the kitchen. A long run of Shaker-style grey cabinets from Wickes sits against an existing bead-and-butt dado. An Arts & Crafts oak auction cupboard at one end and a very long oak table from Hal’s parents’ home add drama, while a huge lantern that he and his mother brought back from Morocco complements thestained-glass window. ‘Something large and unexpected was needed; the space called for something contemporary and not churchy,’ Hal explains in the book.
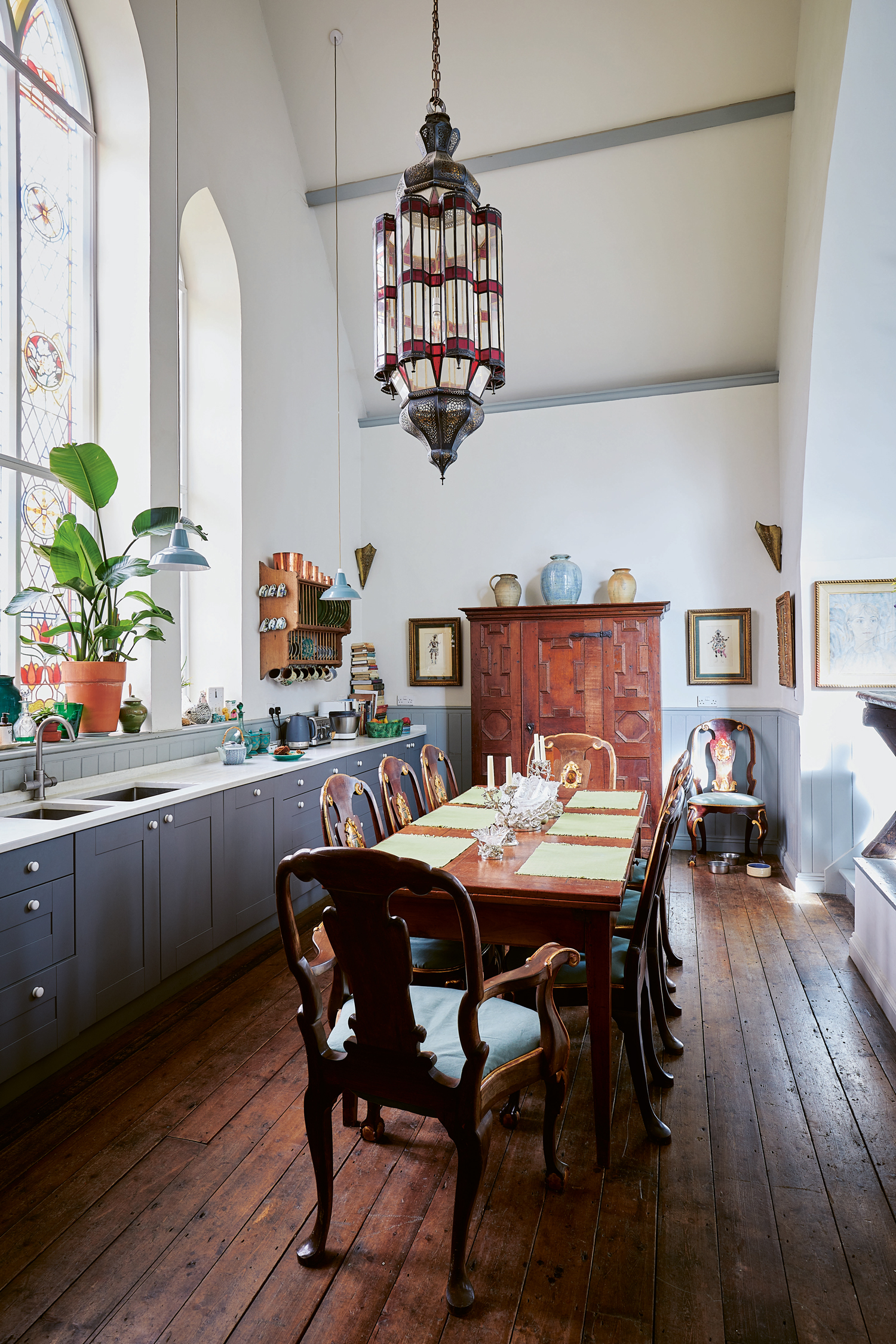
See Also:A Sleek, Modern Home Inside A Converted Power Plant In North Copenhagen
Hal Messel’s work bridges the gap between silversmithing, art and sculpture, and he is known for his whimsical and romantic style. His home and workshop is evidently no different; the interiors have a definite whimsical and romantic quality to them, with powder blue painted floors, and a mix of auction finds, paintings, and furniture designed by his father.
On choosing this colour palette, Hal explains: ‘I feel that colour temperature is crucial. By having “cool” colour walls and “warm” colour floors and ceiling, or vice versa, you can create a dynamic backdrop, allowing pieces to “pop” within it. This also avoids spaces looking like porridge. Lighting is key: a mixture of uplighters, downlighters and a table or floor light can be the difference between a beautiful space lacking drama and atmosphere and it being a dramatic stage that evolves throughout the day.’
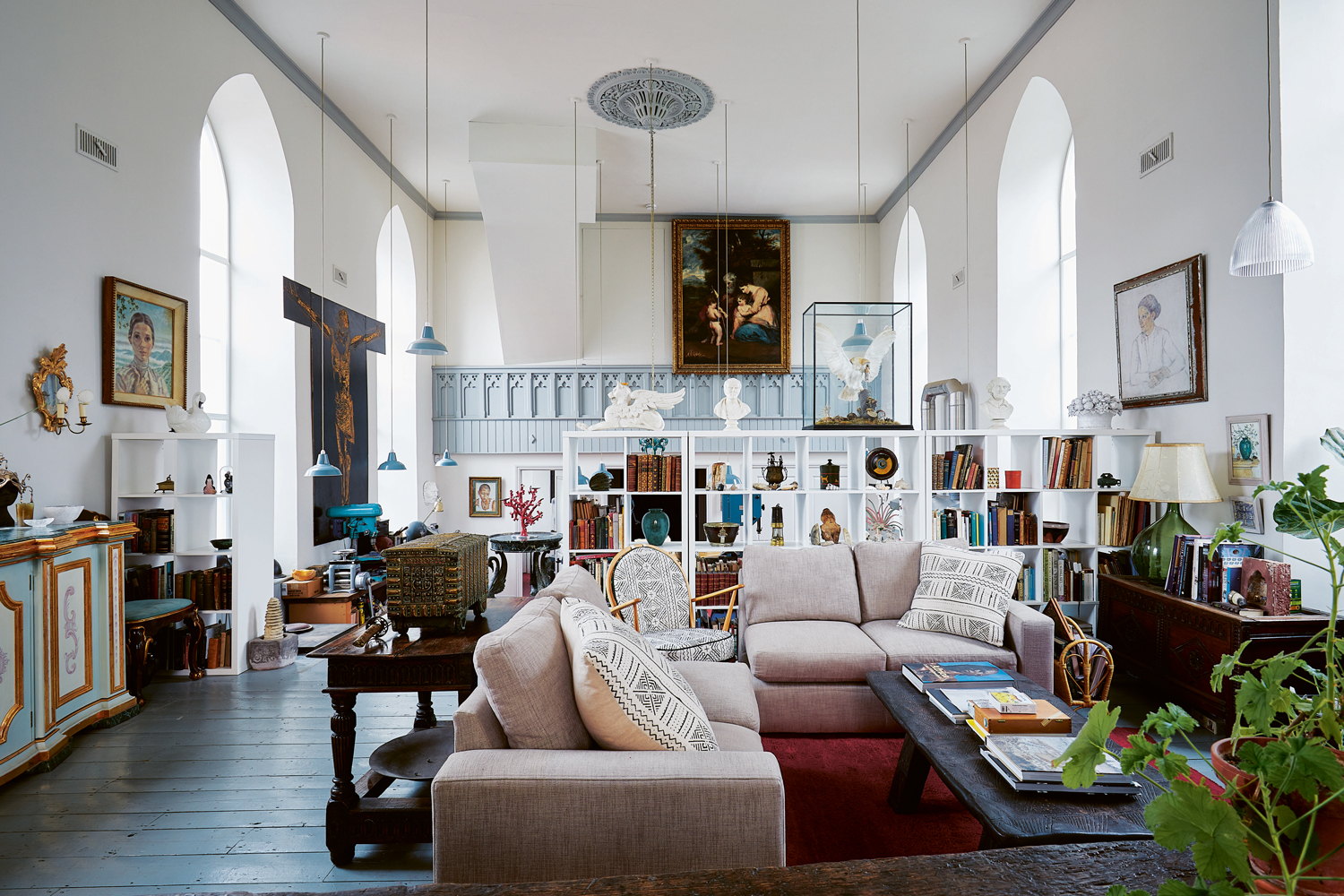
See Also:Explore a converted pub in London
In the living room, several steps up from Hal’s red-floored studio / workshop, the stunning ‘Dad’s credenza’ by his father, furniture designer Thomas Messel, looks like something straight out of the Vatican. ‘The trompe l’oeil green marble credenza is very much his style and was in fact made for my mother to store her paint materials,’ explains Hal in the book. Several portraits are by Oliver Messel, the celebrated artist and stage designer who was Hal’s great uncle. Most were painted while he was living on Barbados and depict friends (including a 1960s Miss Barbados) and daughters of friends.
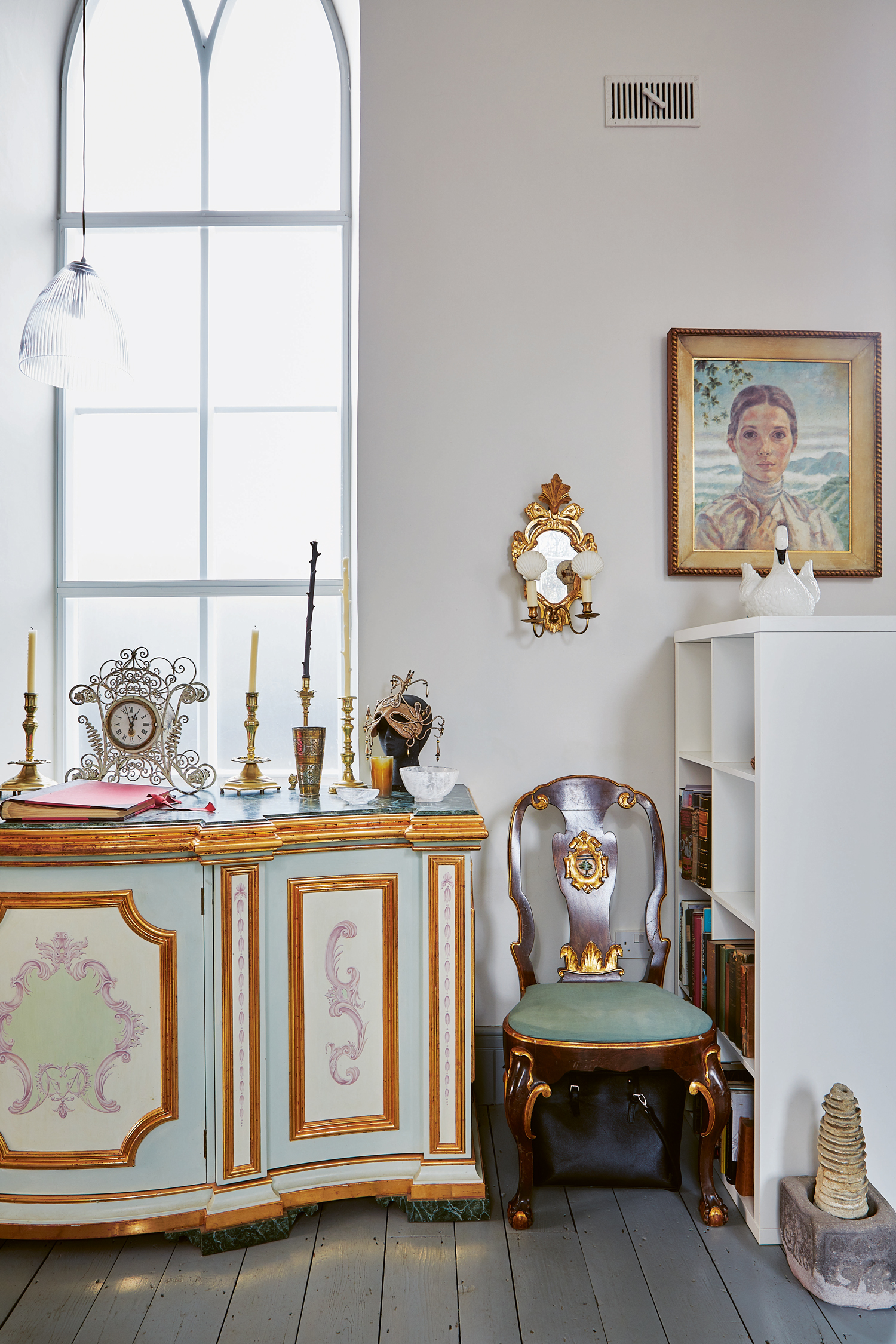
See Also:Explore a converted chocolate factory with rustic, industrial-style interiors
The bookcase contains things Hal has collected that interest him, including African bronzes, crystal, fossilised wood and shells. A few breathtaking pieces within a simple setting deliver a space with tremendous depth, courage and style.
The sectional sofa is split by an Ercol chair upholstered in cloth from Nomad Design. ‘The griffin on the bookcase is a table-leg prototype for one of my father’s designs.’ Victorian family portraits and pictures that originally hung at the family’s Nymans House add to the mix.
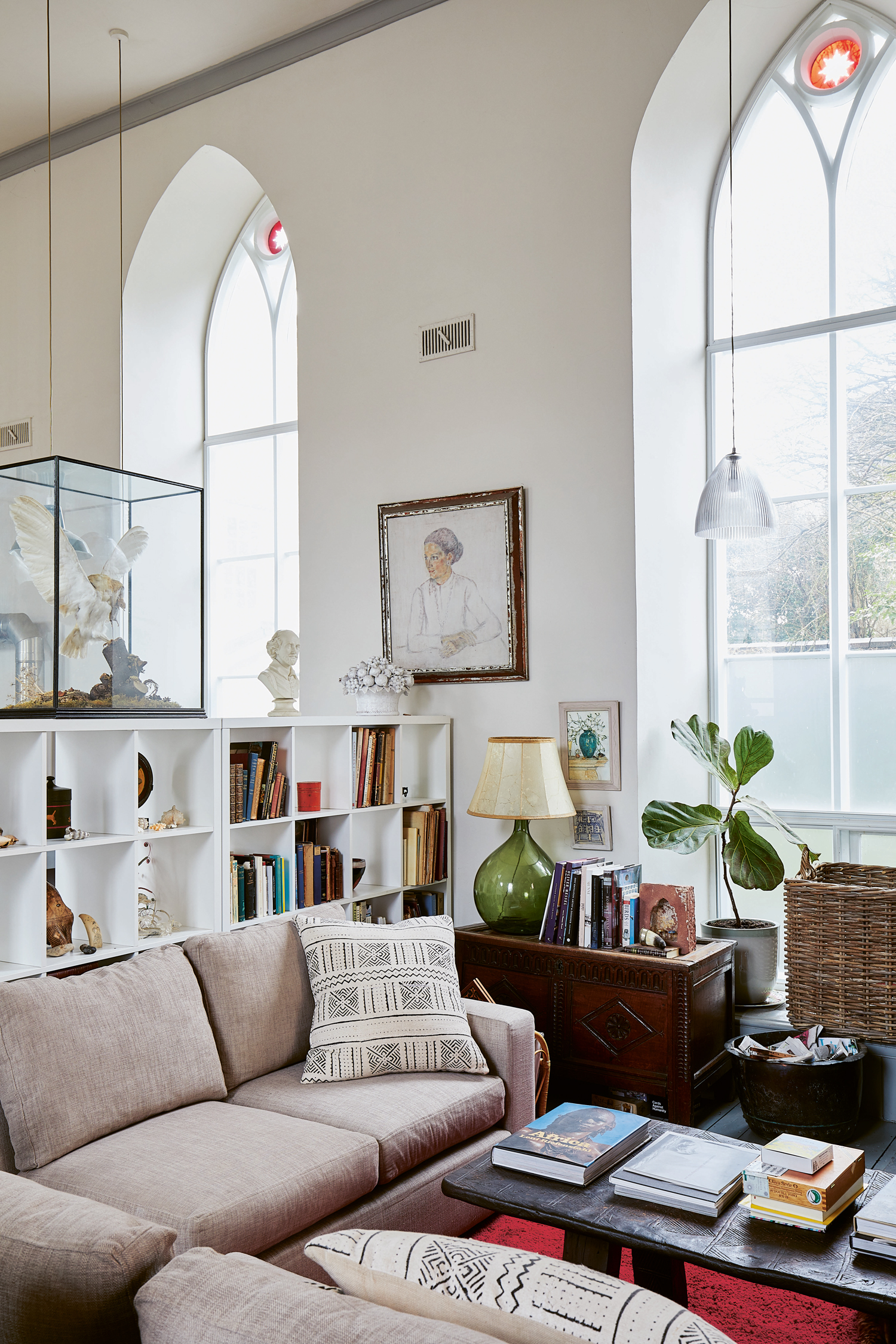
Considering the traffic intersection and bus stop outside, the property, affectionately known as the 'Meeting House' is oddly quiet. The lower two windowpane tiers are frosted and from inside you can only see treetops, which transport you to the countryside.
See more of this home and others in Bold British Design by Emilio Pimentel-Reid & Sarah Hogan (Quadrille, Hardback & eBook)
Photography ©Sarah Hogan, styled by Emilio Pimentel-Reid

Lotte is the former Digital Editor for Livingetc, having worked on the launch of the website. She has a background in online journalism and writing for SEO, with previous editor roles at Good Living, Good Housekeeping, Country & Townhouse, and BBC Good Food among others, as well as her own successful interiors blog. When she's not busy writing or tracking analytics, she's doing up houses, two of which have features in interior design magazines. She's just finished doing up her house in Wimbledon, and is eyeing up Bath for her next project.