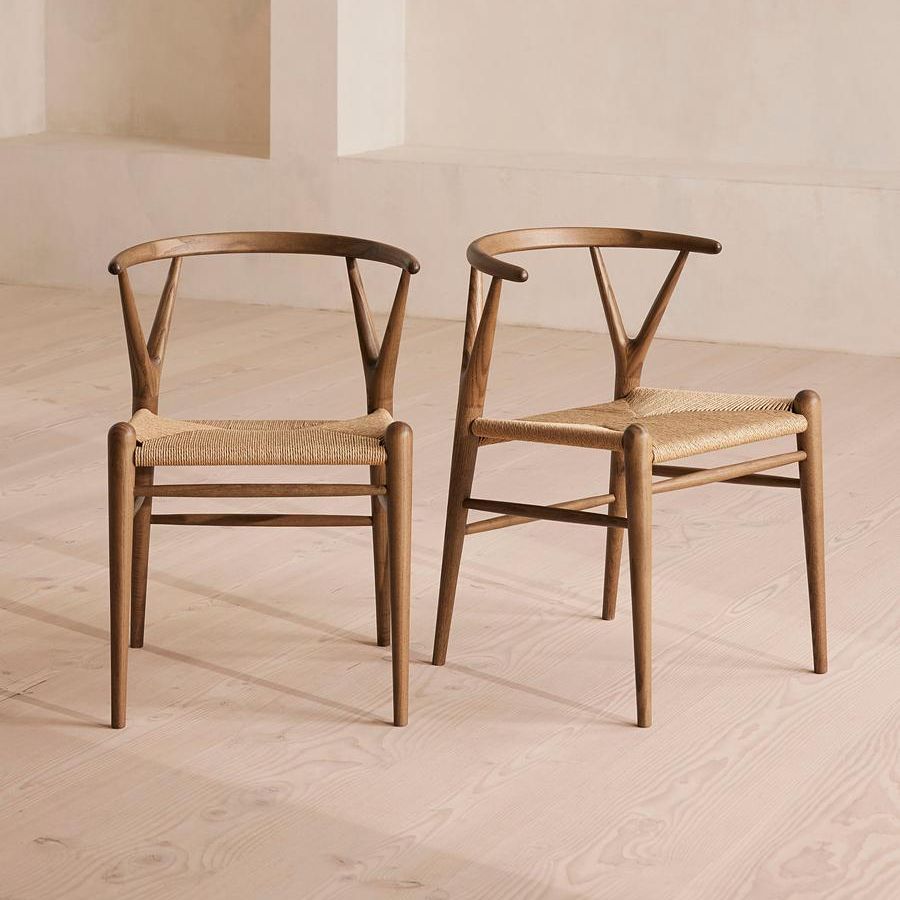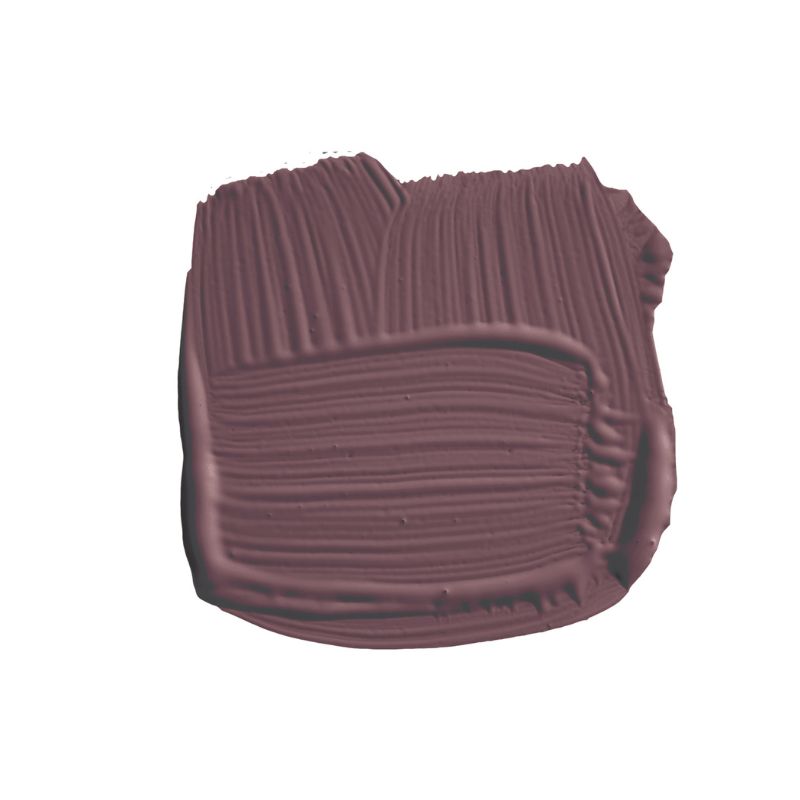"You Can See, Touch, and Feel What’s Possible" — How This Interior Designer Turned Her Home Into a Richly-Layered, Live-In Showroom
As both a home and an office, this former music school in Holland functions as a space that shows that, in design, anything is possible
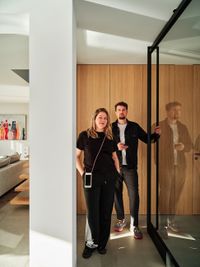
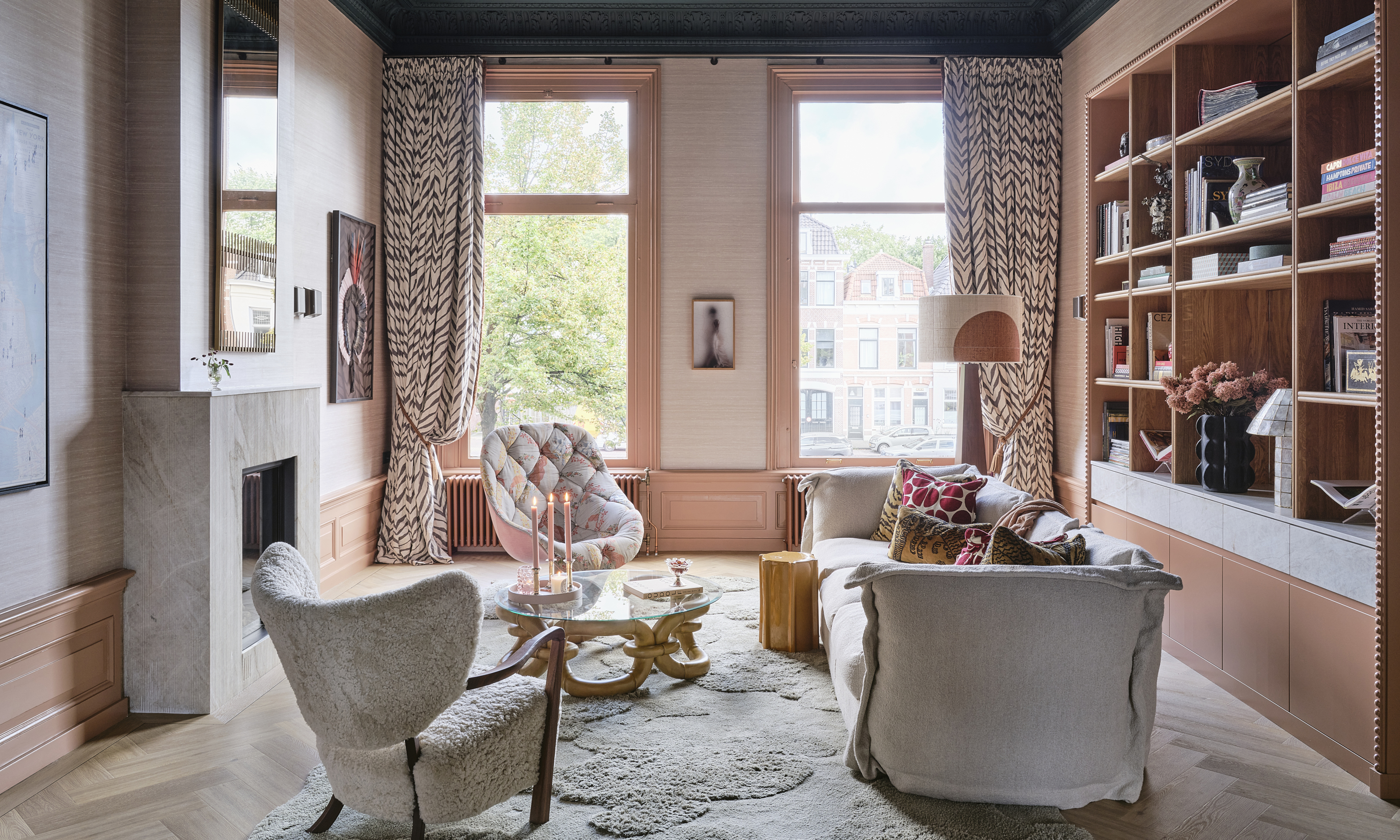
This former dreary and cold music school in Haarlem, just outside Amsterdam, now looks as though someone has waved a magic wand over it, such is the spellbinding use of color employed by its owners, Leonie Hendrikse and Jeroen Stock of Stock Dutch Design.
They breathed new life into the monumental 1886 building, transforming it into a modern home and their enchanting live/work environment. Small rooms, suspended ceilings, cold, gray, and even a little grim — the words Leonie used to describe what it was like when she bought it.
"I even got the shivers when I first walked in. But I could immediately picture what it needed to become."
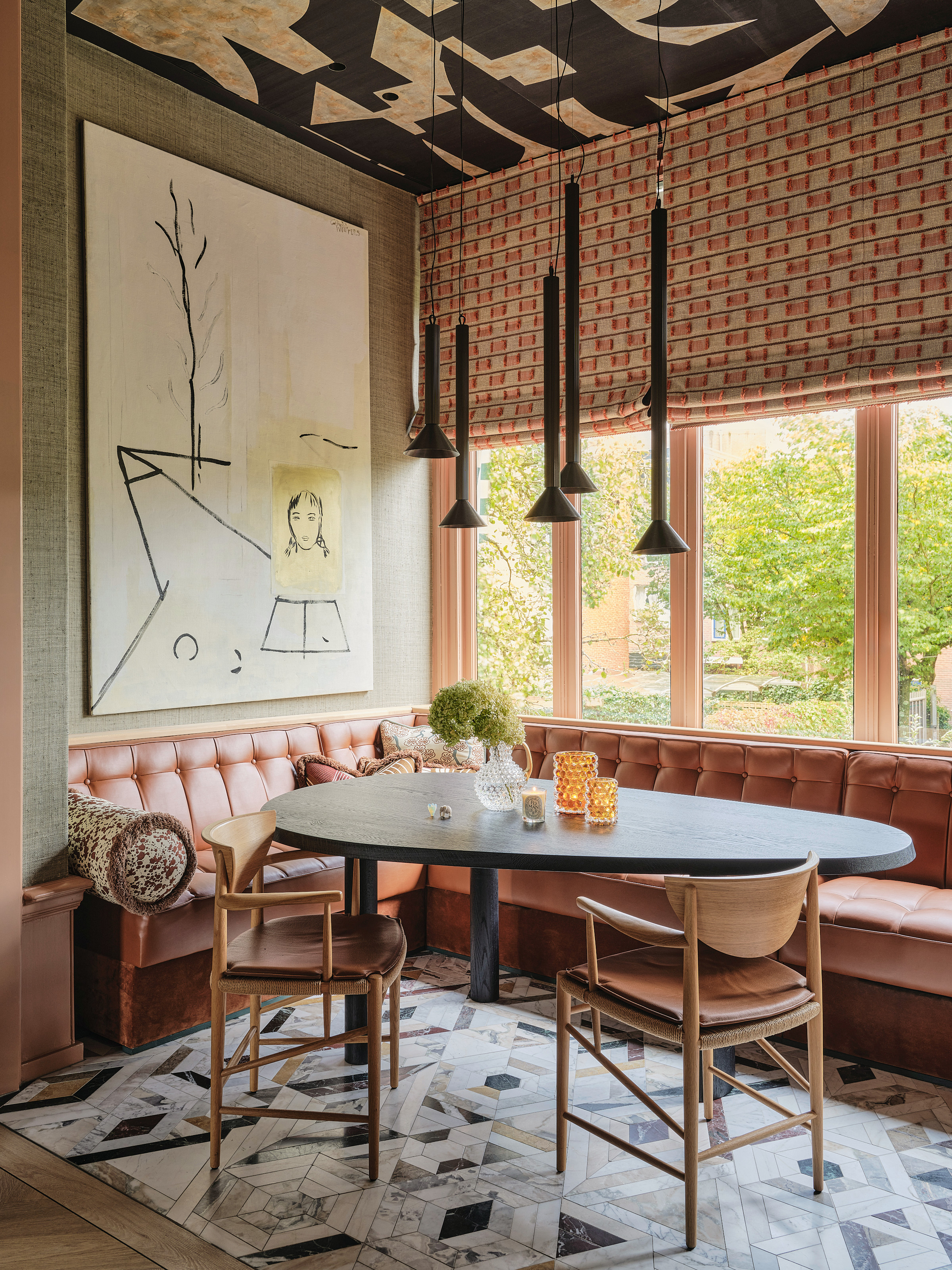
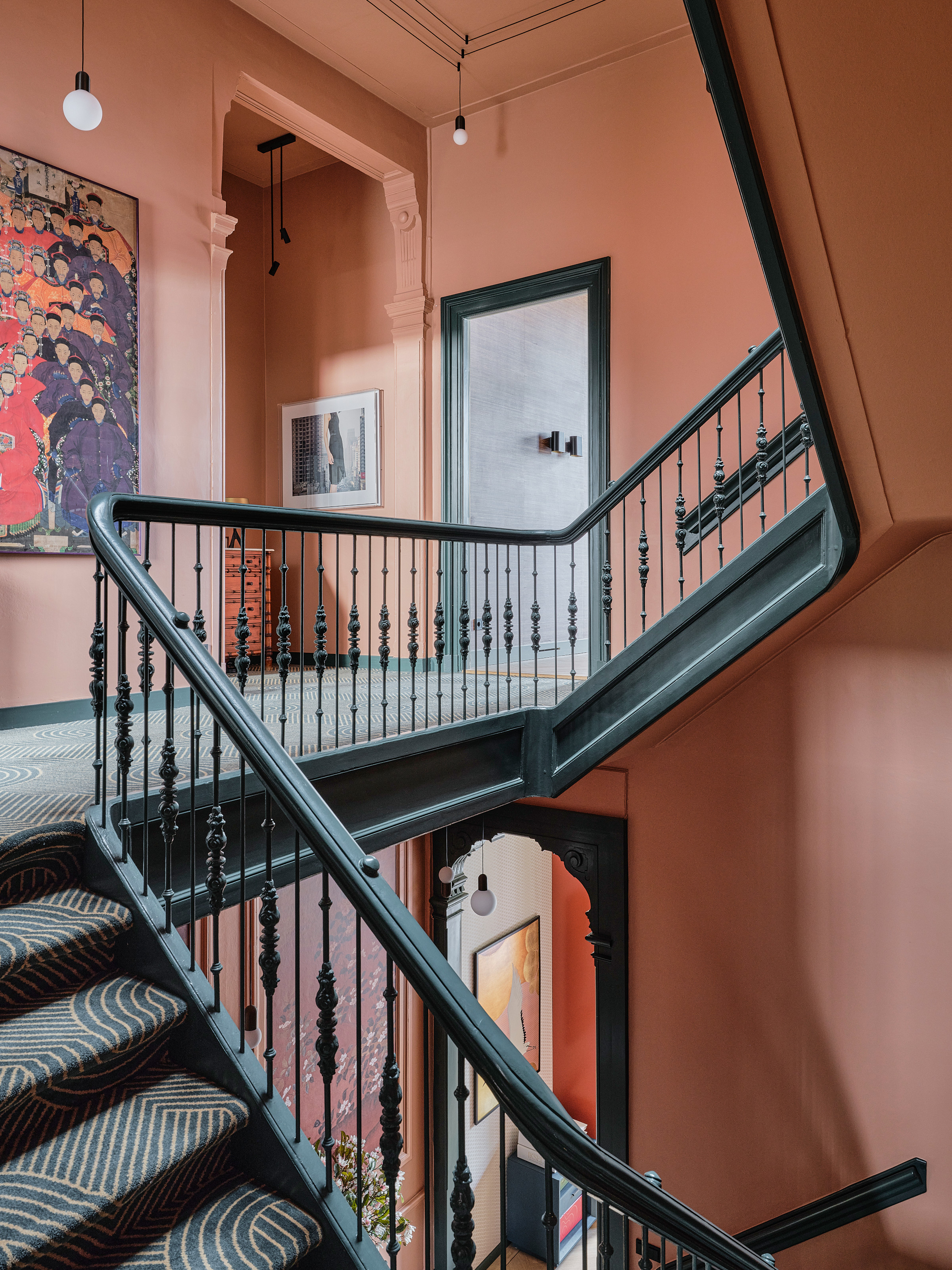
Part of Stock Dutch Design’s ethos has always been to welcome clients into the couple’s own home, so it made sense to buy a place that could double as a workspace.
"A home where you can pull open drawers and see what bespoke craftsmanship really means," Leonie says. "Where you notice how nice it is to have a little bench in the dressing room and why you’d want a tap high enough to rinse your mouth after brushing your teeth.
"Here, clients can see the effect of, say, a painted ceiling or curtains finished with passementerie. That’s what we wanted this property to do. You can see, touch, and feel what’s possible."
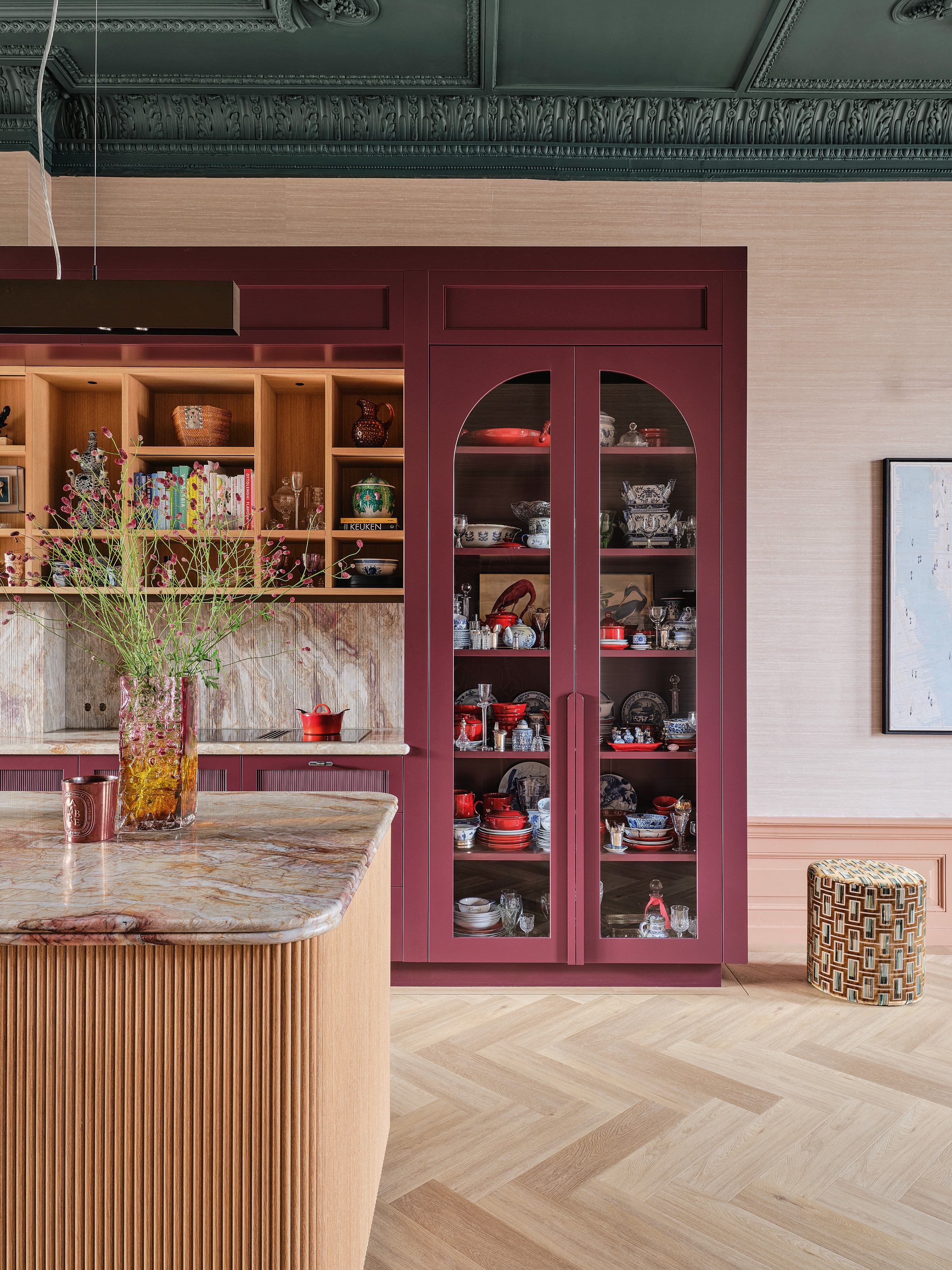
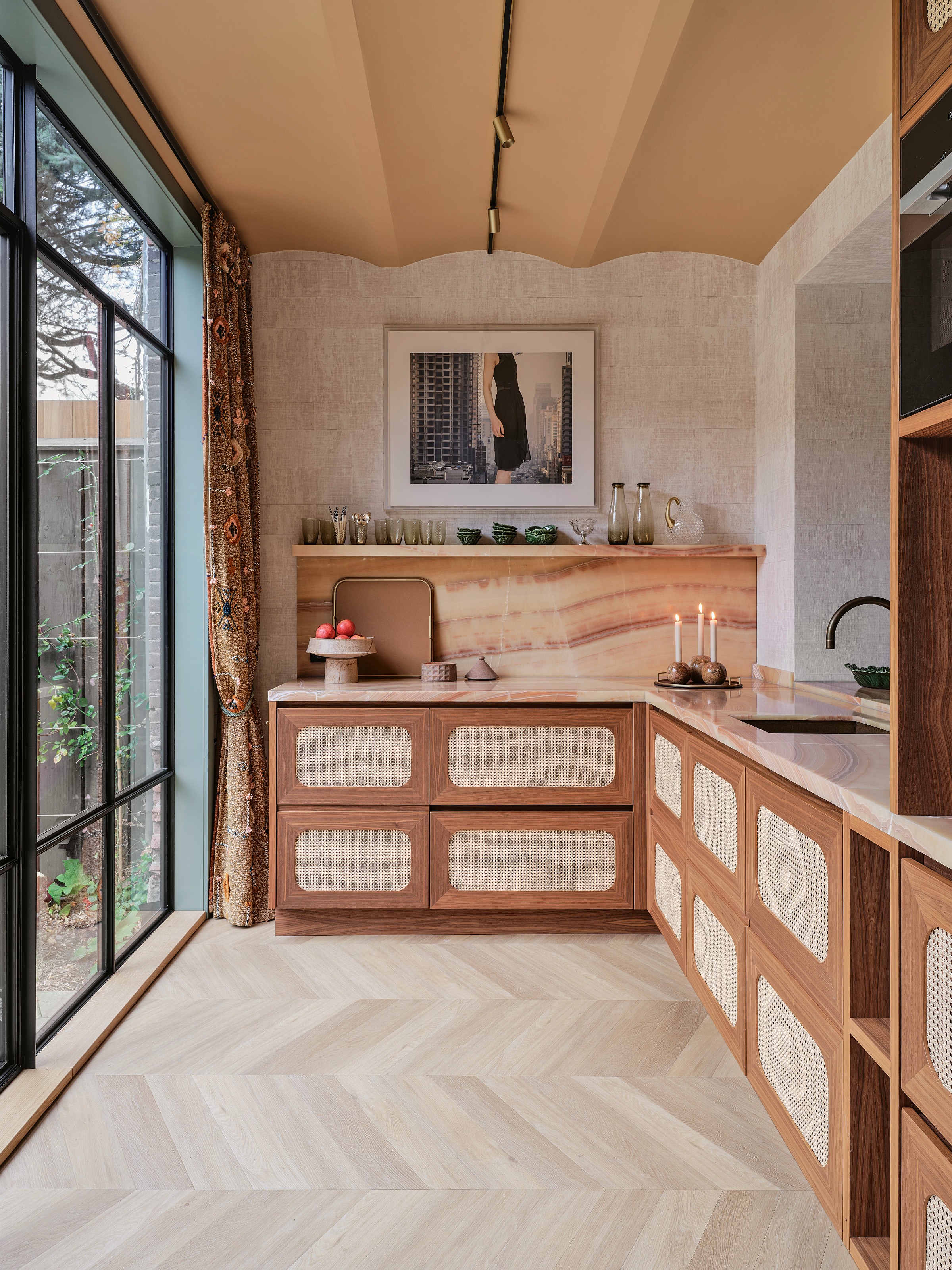
Aside from all the bureaucratic hurdles that come with renovating a listed building, the staircase posed the biggest challenge. "It was gray and gloomy," Leonie recalls.
The Livingetc newsletters are your inside source for what’s shaping interiors now - and what’s next. Discover trend forecasts, smart style ideas, and curated shopping inspiration that brings design to life. Subscribe today and stay ahead of the curve.
"We wanted a warm entrance that immediately makes you feel welcome, but which also reflects the building’s stately grandeur. That had been completely lost over the years. I think the end result is spectacular."
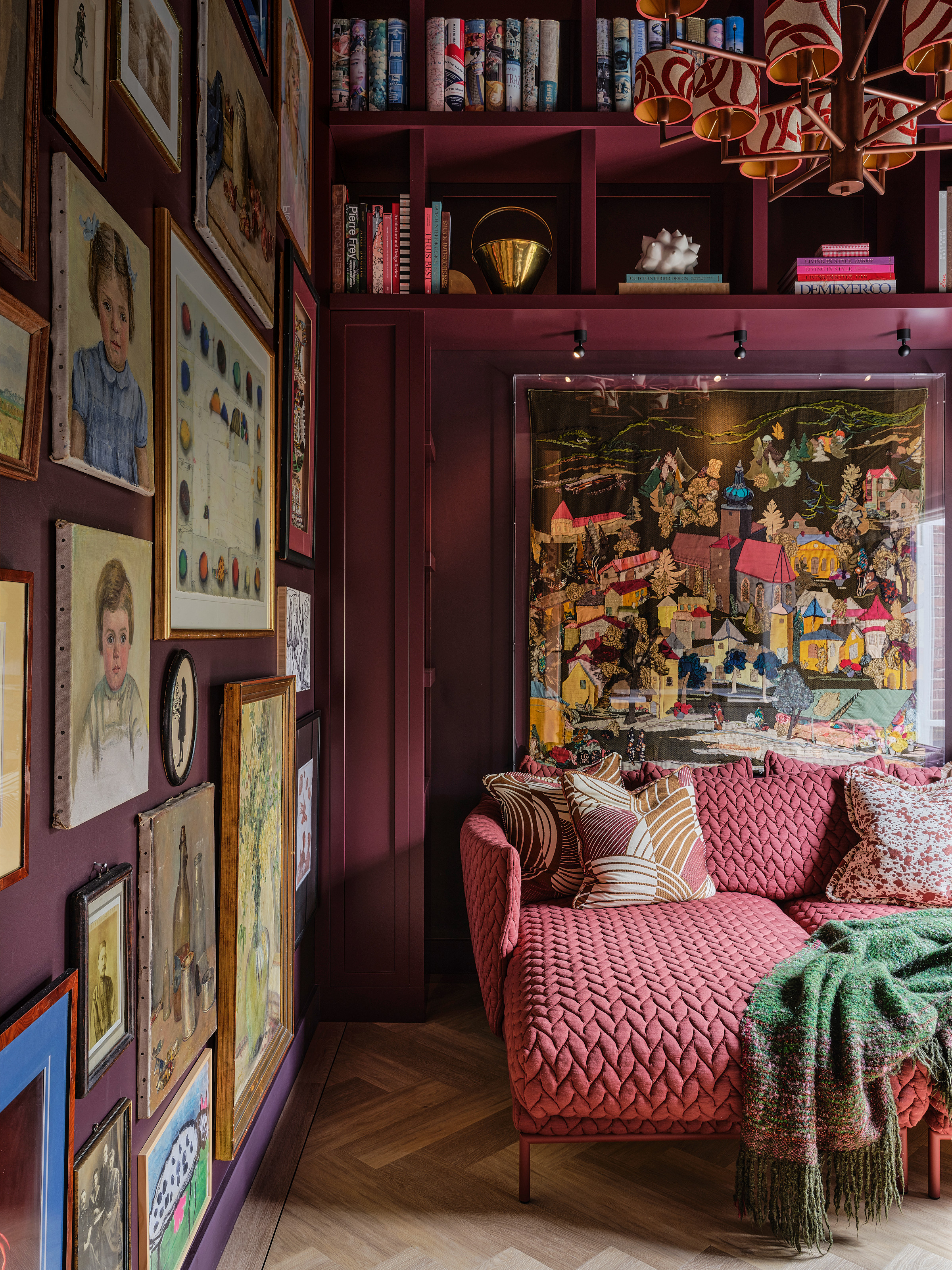
"The only thing that still hints at the old look is the neon artwork on the first floor. We actually planned to remove it until someone said, 'You can’t do that! It’s by Jan van Munster; his work is in the Kröller-Müller Museum.'
"We’re great lovers of art, but we didn’t know this piece. Of course, we kept it. Art is always an important part of our designs — though it doesn’t have to be expensive. Here we have exceptional works alongside pieces by my mother and great-grandmother, and drawings by our own children. It’s about the emotional connection art can create."
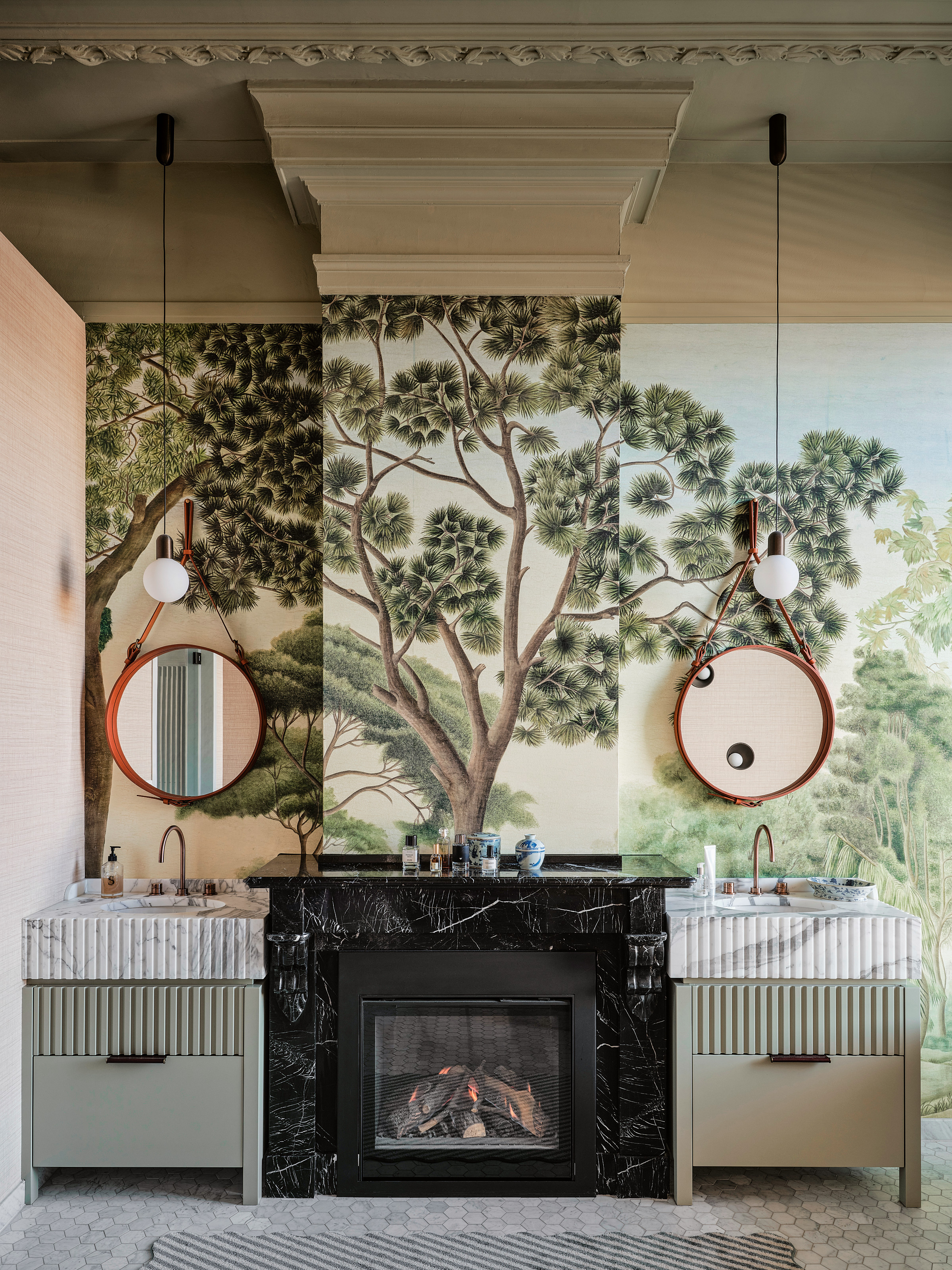
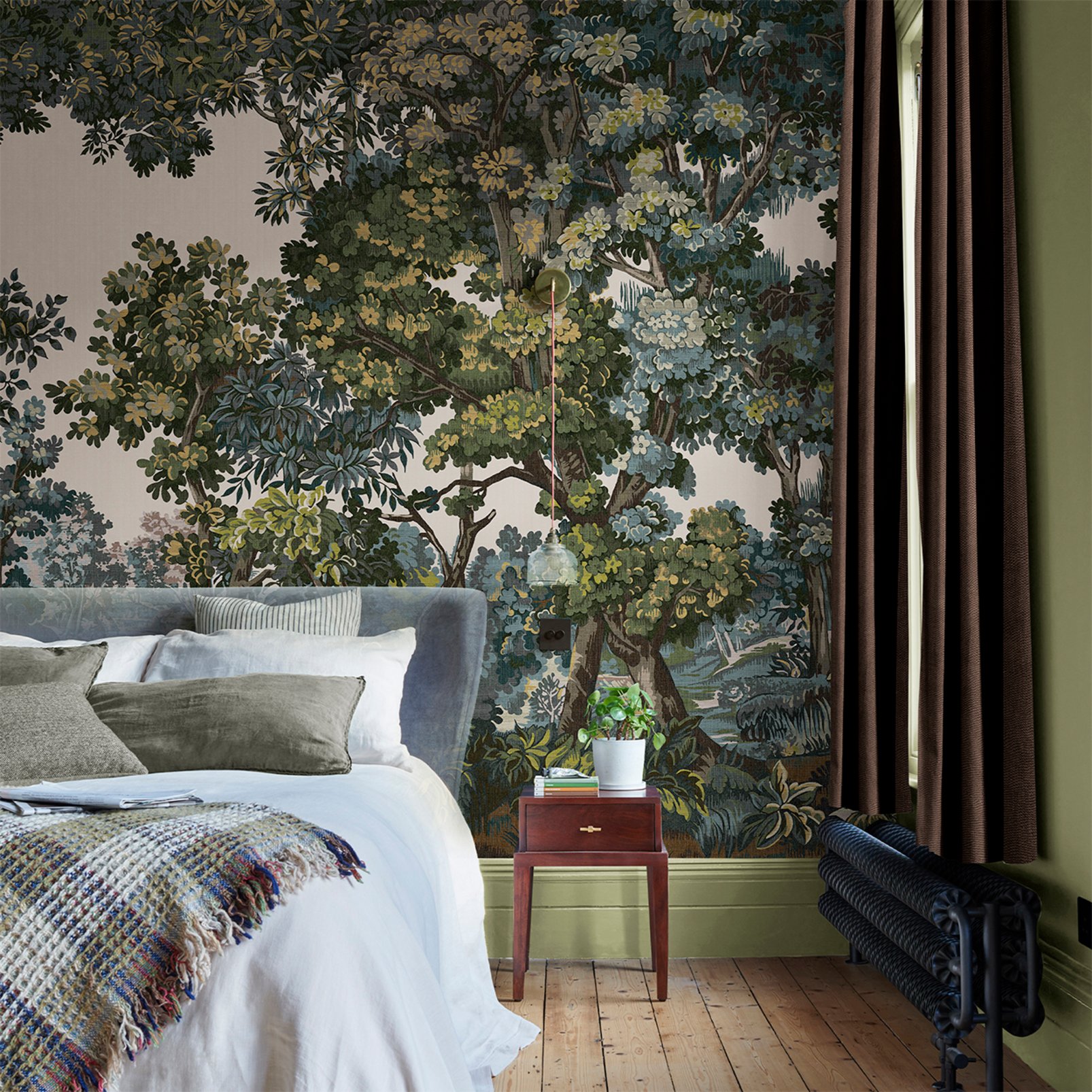
A mural in the bathroom feels delightfully indulgent — we love this design from Graham & Brown.
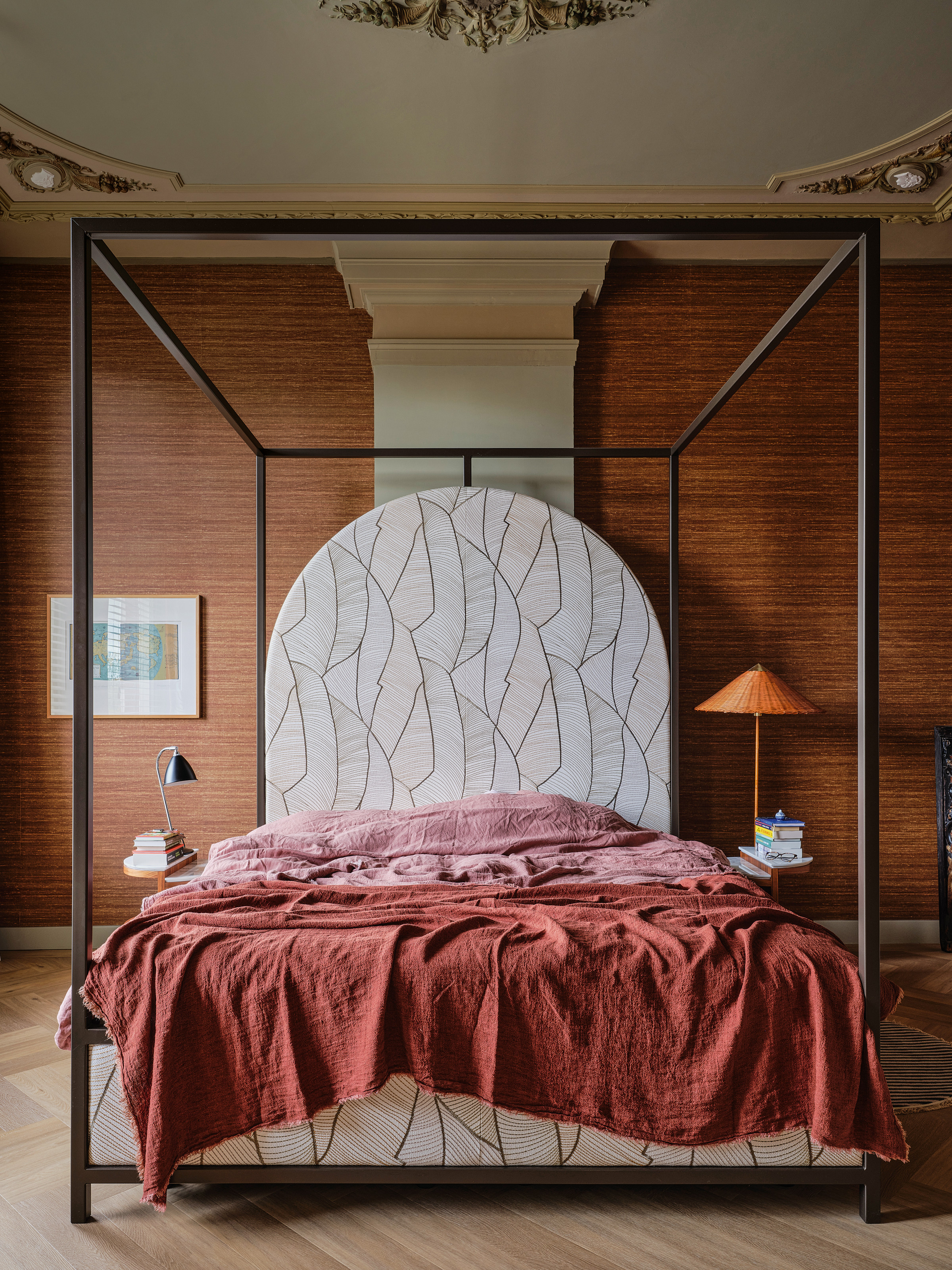
Now the project is finished — the offices with the team of six who work for Stock Dutch Design have moved in — and the house is alive; Leonie is truly proud of the result.
"It was a huge task, but it turned out exactly as we envisioned. Heritage, colors and patterns, and future-proof design have been our core values for 20 years — and they all come together in this creation."
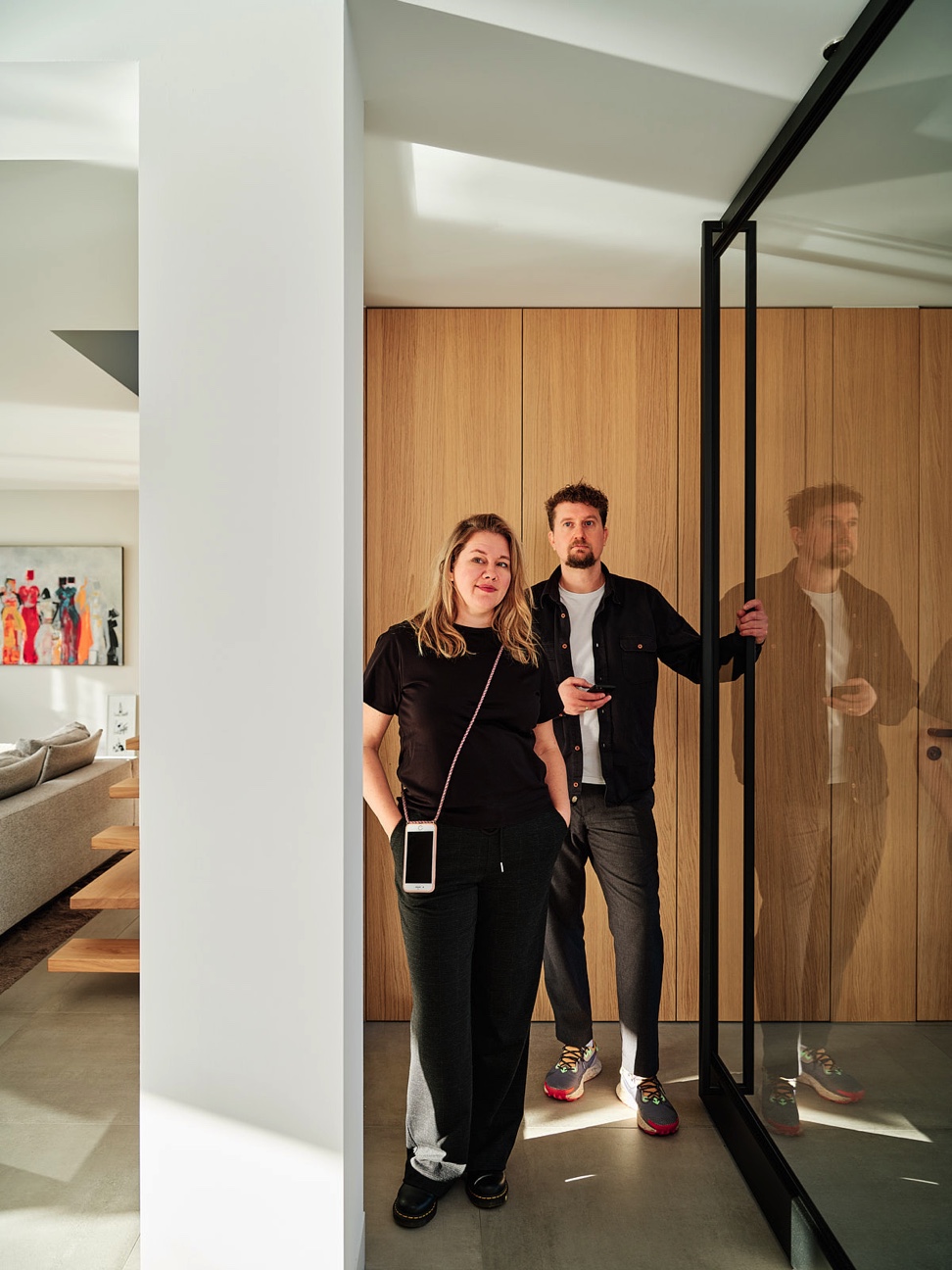
Willemijn de Leeuw started her career as an art director in advertising, and now works on various interior projects for various national and international media and brands, both as an art director and as an interior designer. Thijs de Leeuw also started his career in the advertising world as a graphic designer before studying at the Dutch Photo Academy, and now captures high-end interiors and projects that appear in publications at home and abroad. In 2018 Willemijn and Thijs joined forces as image makers. Their specialist eye for detail, combined with their specific skills make them a unique couple who create striking and refined images. Willemijn and Thijs are married and live with their daughter in Hilversum.
