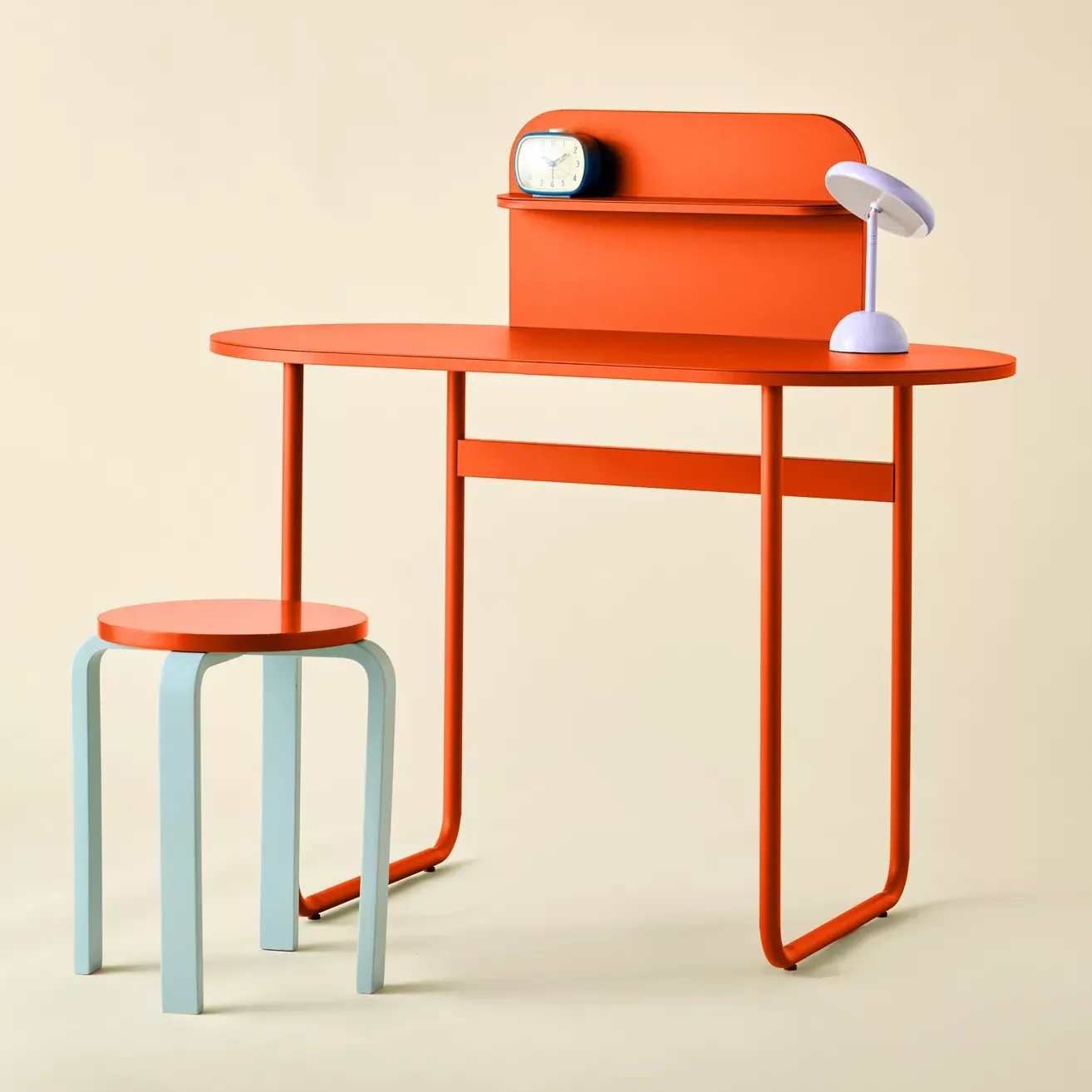The 'Red Thread Theory' Can Create a Perfectly Curated Home — And This Art-Infused Italian Home Shows Us How
A 19th-century Milanese villa has been given a new lease of life — revamped to show the creative side of an avid art collector and his family
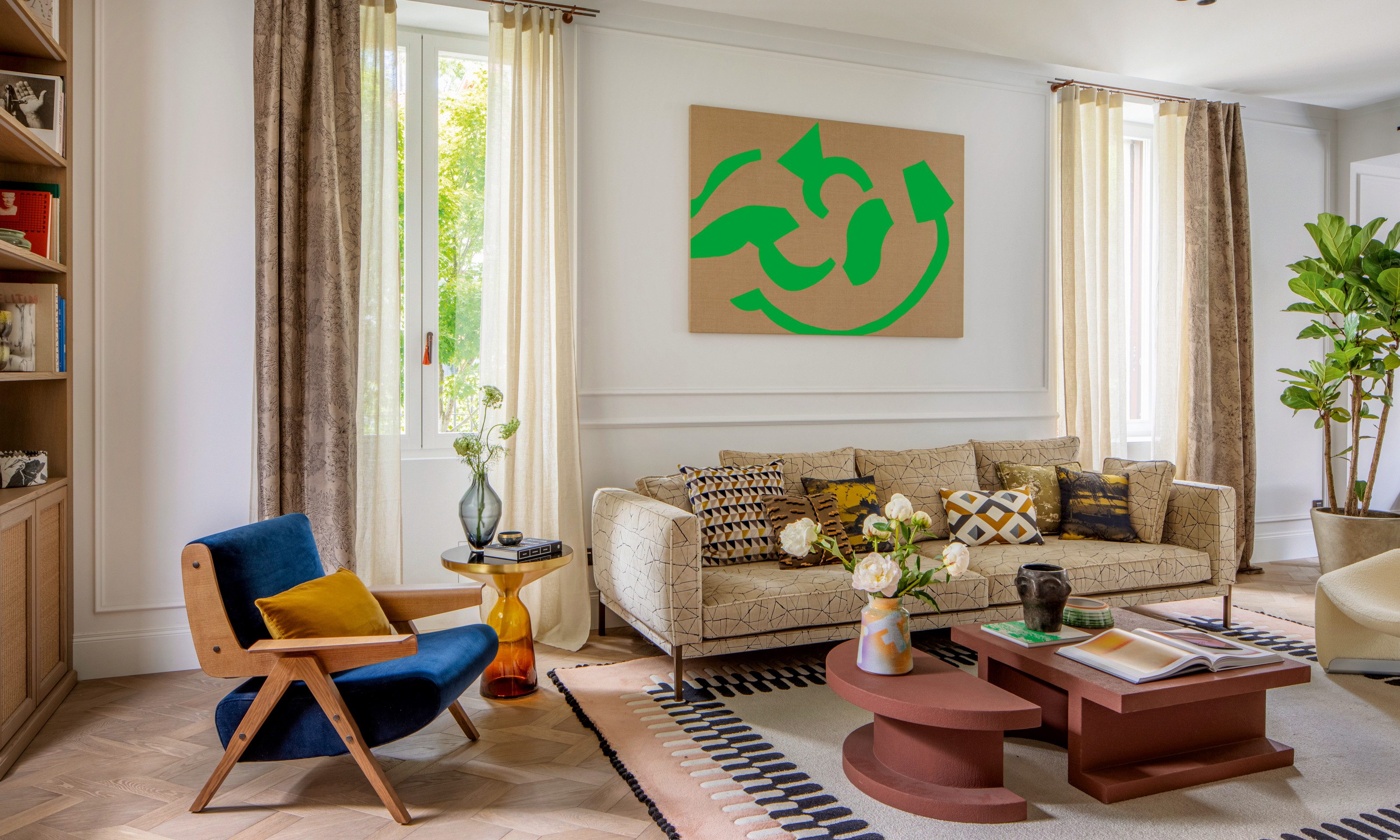
The Livingetc newsletters are your inside source for what’s shaping interiors now - and what’s next. Discover trend forecasts, smart style ideas, and curated shopping inspiration that brings design to life. Subscribe today and stay ahead of the curve.
You are now subscribed
Your newsletter sign-up was successful
It’s called the 'Red Thread Theory' — even though there’s no real red thread involved. Instead, the phrase refers to a clever, sometimes subconscious interior design trick where a color, texture, or motif quietly links one room to the next.
In this 19th-century Milanese villa, that thread manifests itself as a sophisticated, dark blue shade that winds its way subtly throughout the four-storey modern home.
From the smart panelled stairwell and the glossy walls of the cloakroom to the high-shine custom dining table, the inky hue anchors each space with quiet confidence — proof that a single, well-chosen detail can bring an entire scheme into sync.
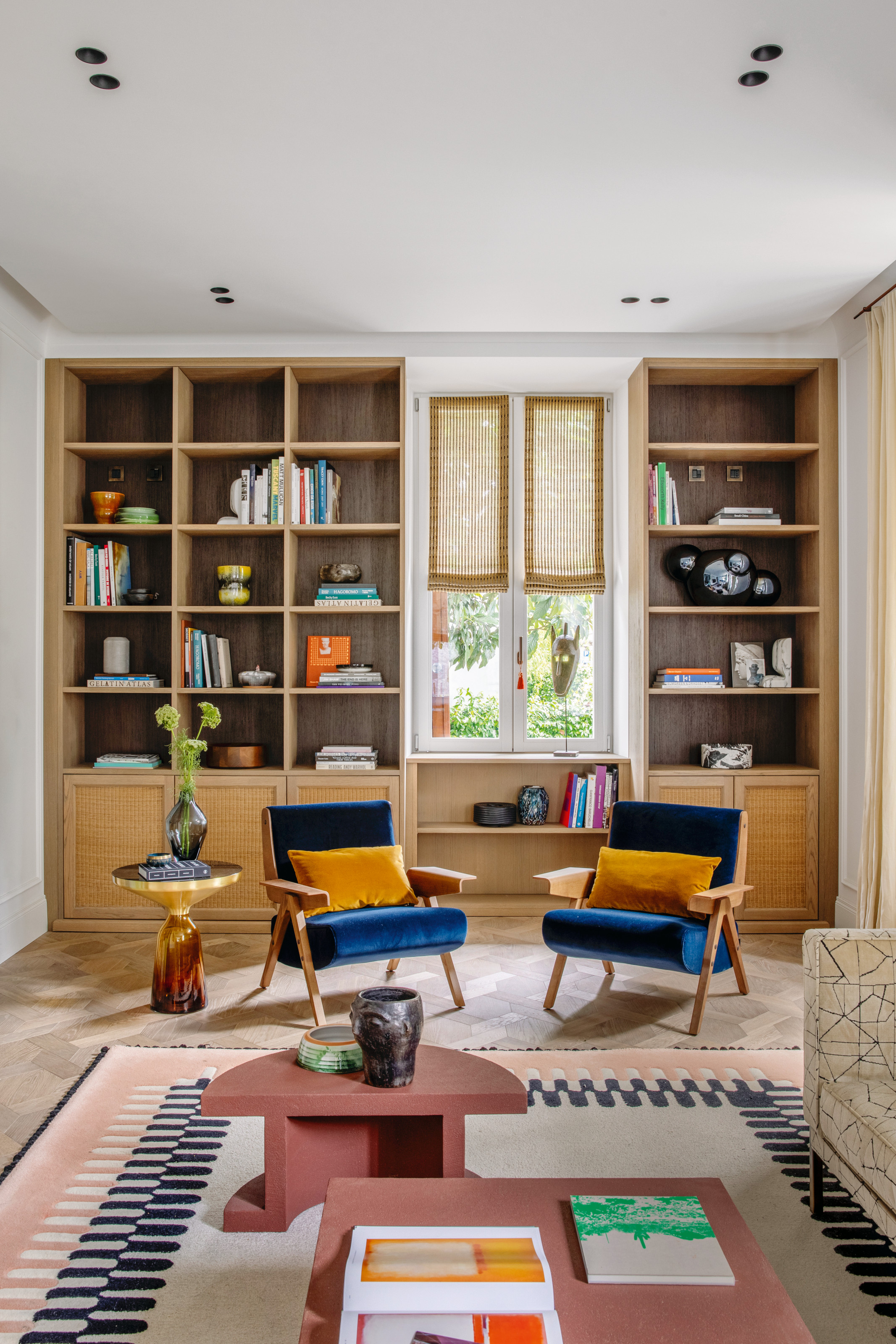
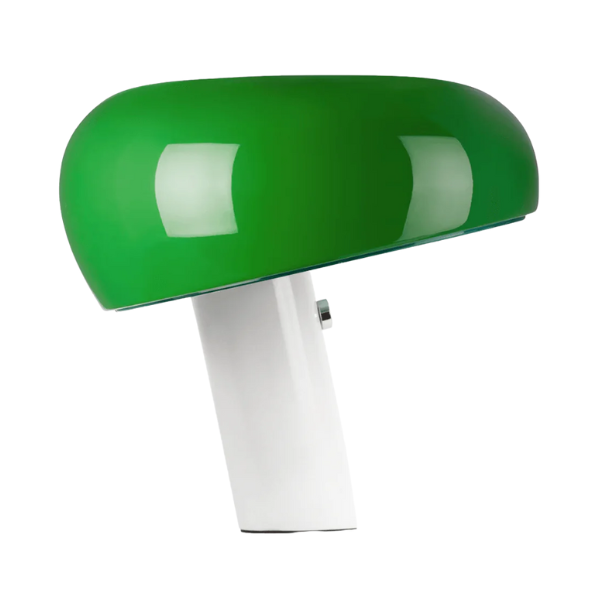
With an angled marble base and a pop of joyful green, the Pisano Table Lamp would add style and sophistication to your home office.
This effortlessly cohesive interior is the work of Milan-based practice Garibaldi Architects, which was tasked with restoring the formerly run-down property, located on a private street in a historic neighborhood of the city.
One of 12 villas designed in the 1920s by the Italian architect Giovanni Broglio, with its arched balconies, decorative floral façades, and porthole windows, the structure is referred to as liberty style — the Italian equivalent of Art Nouveau.
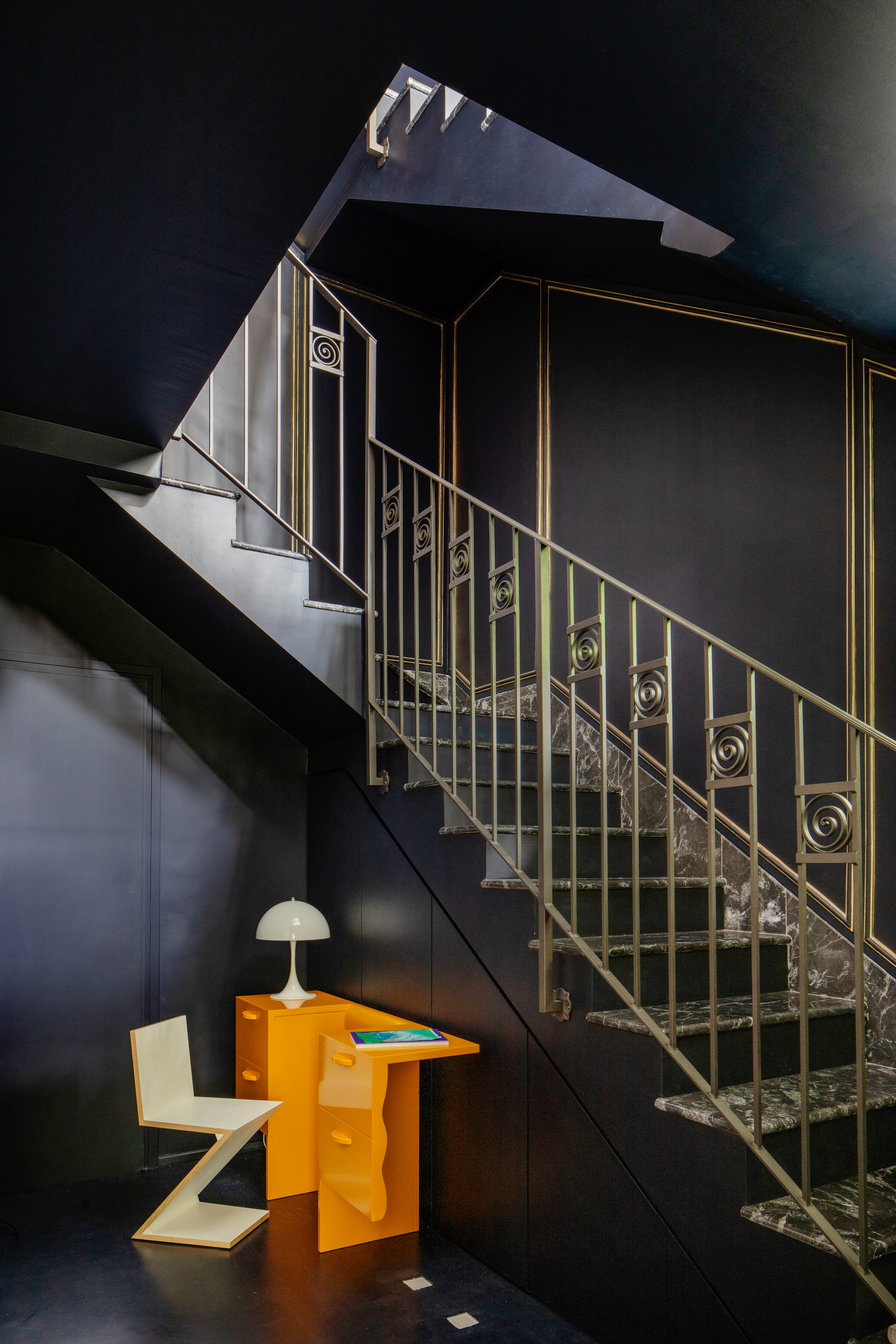
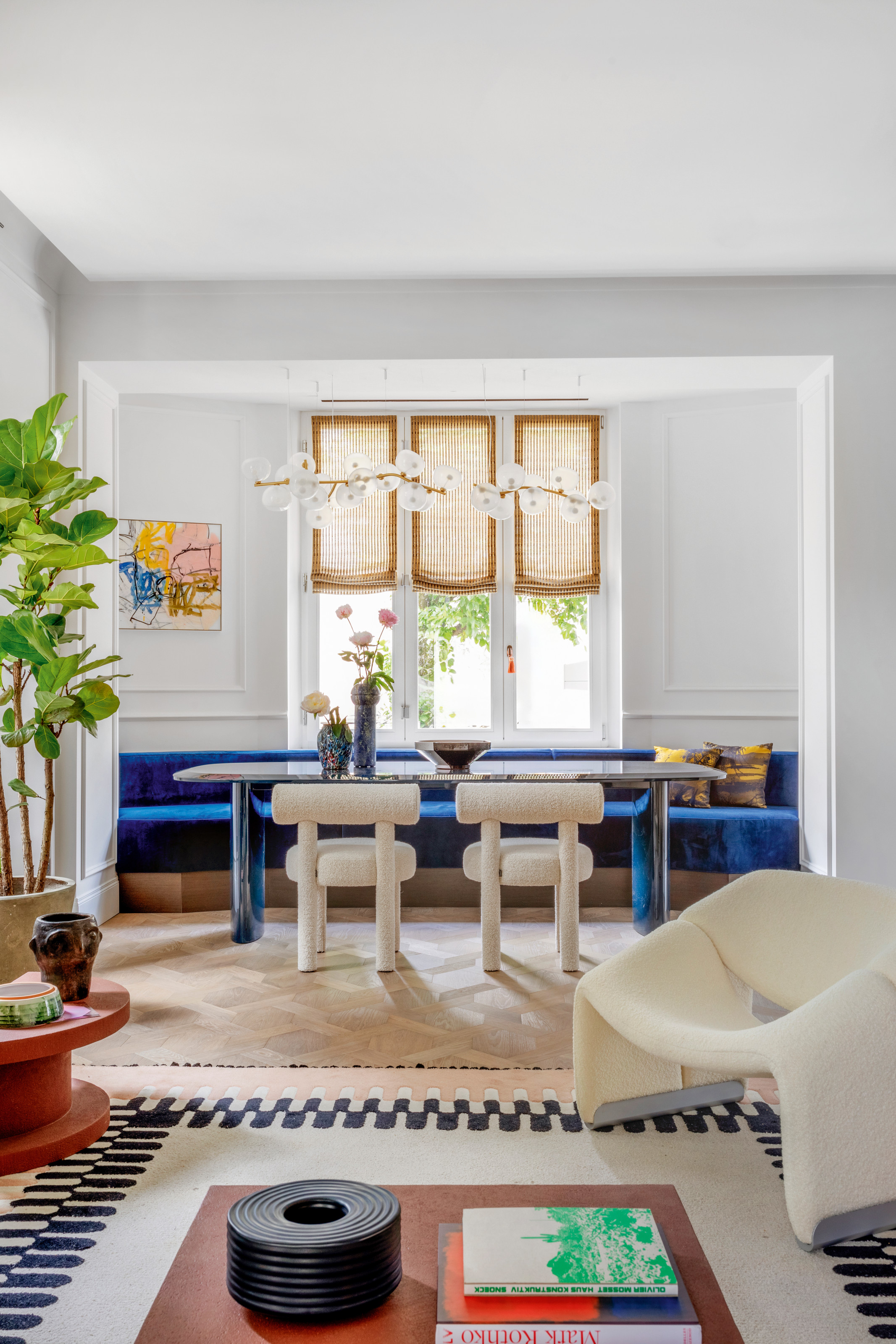
Inside, however, in contrast to its decorative exterior, the rooms are contemporary yet characterful, melding the owner’s love for Asian design with a curated selection of iconic Italian furniture and lighting and his impressive collection of art.
"Our client is a passionate Italian collector," explains studio founder and creative director Alessia Garibaldi. "He and his family had been living between Hong Kong and Thailand, so the idea was to incorporate Asian-inspired touches throughout the scheme."
The Livingetc newsletters are your inside source for what’s shaping interiors now - and what’s next. Discover trend forecasts, smart style ideas, and curated shopping inspiration that brings design to life. Subscribe today and stay ahead of the curve.
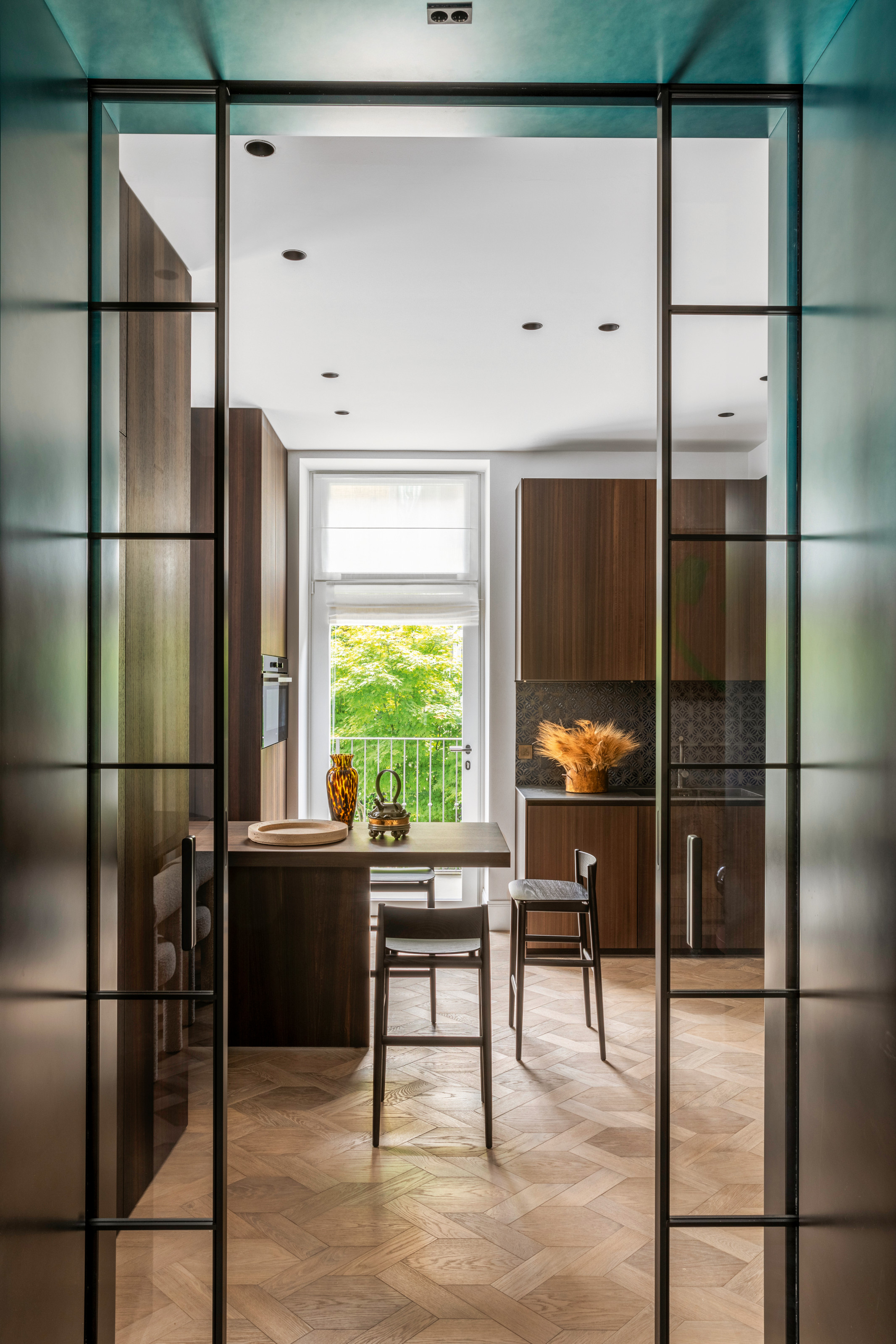
Those touches reveal themselves immediately in the entryway, where the doors of an integrated coat closet are lined with wallpaper by Italian brand Misha, decorated with a painterly blue bamboo design.
On the same floor, the custom-made kitchen has a Zen-like feel thanks to its pared-back, dark cabinetry and slim-framed glass partitions, while the tiles were chosen as a nod to traditional majolica designs from Sicily.
"The kitchen itself is modern, but we wanted to remember the building’s Italian heritage, and the touch of gloss blue recalls those very typical Sicilian tiles," Alessia explains.
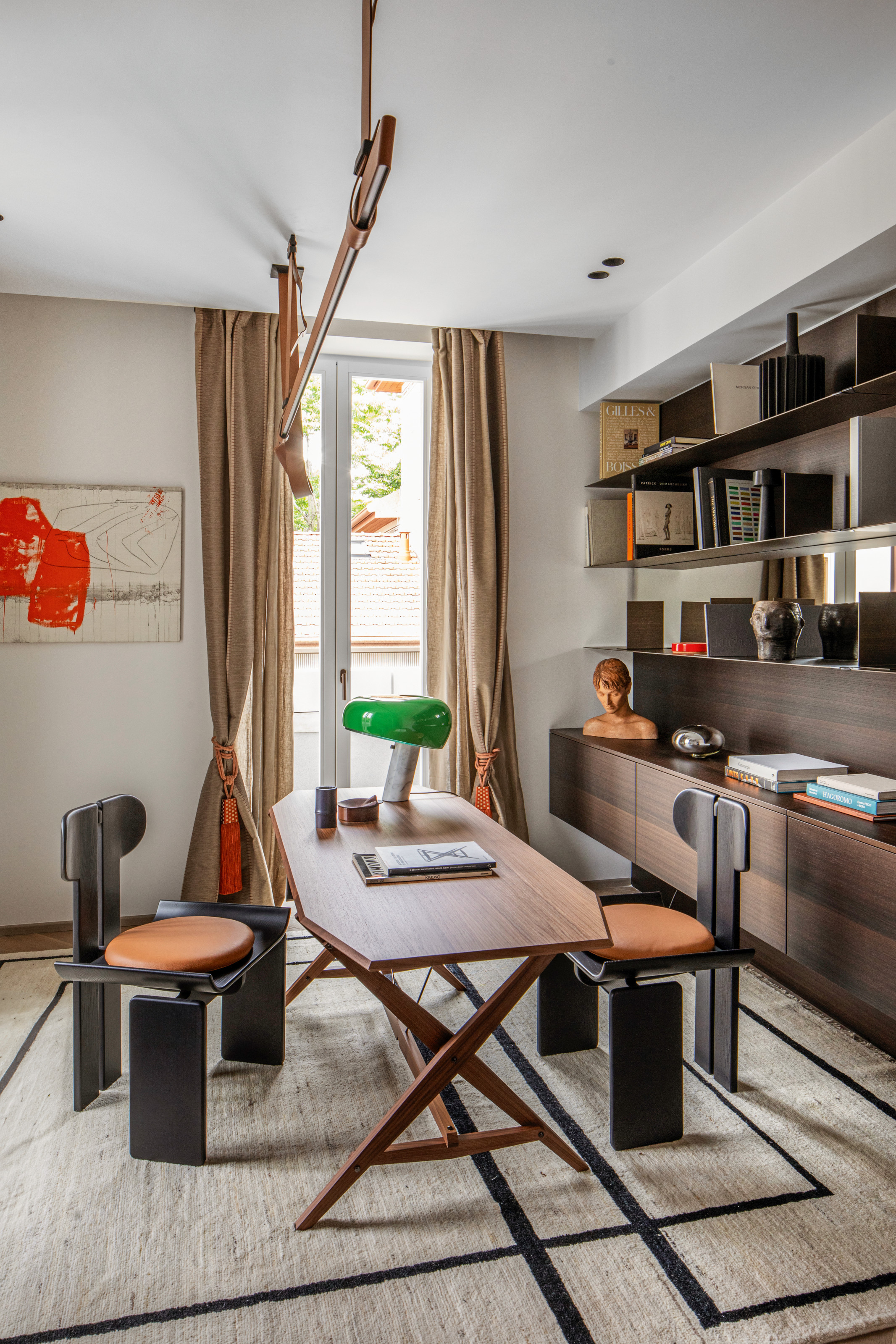
Moving further into the house, the modern living room is mapped out to maximize its footprint.
"Having lived in Asia, where the scale of the rooms is generally bigger, this was something that was important to the clients," Alessia says.
"They love to have parties and invite friends over, so we used the perimeter of the room as much as possible to open up the space and let the energy flow."
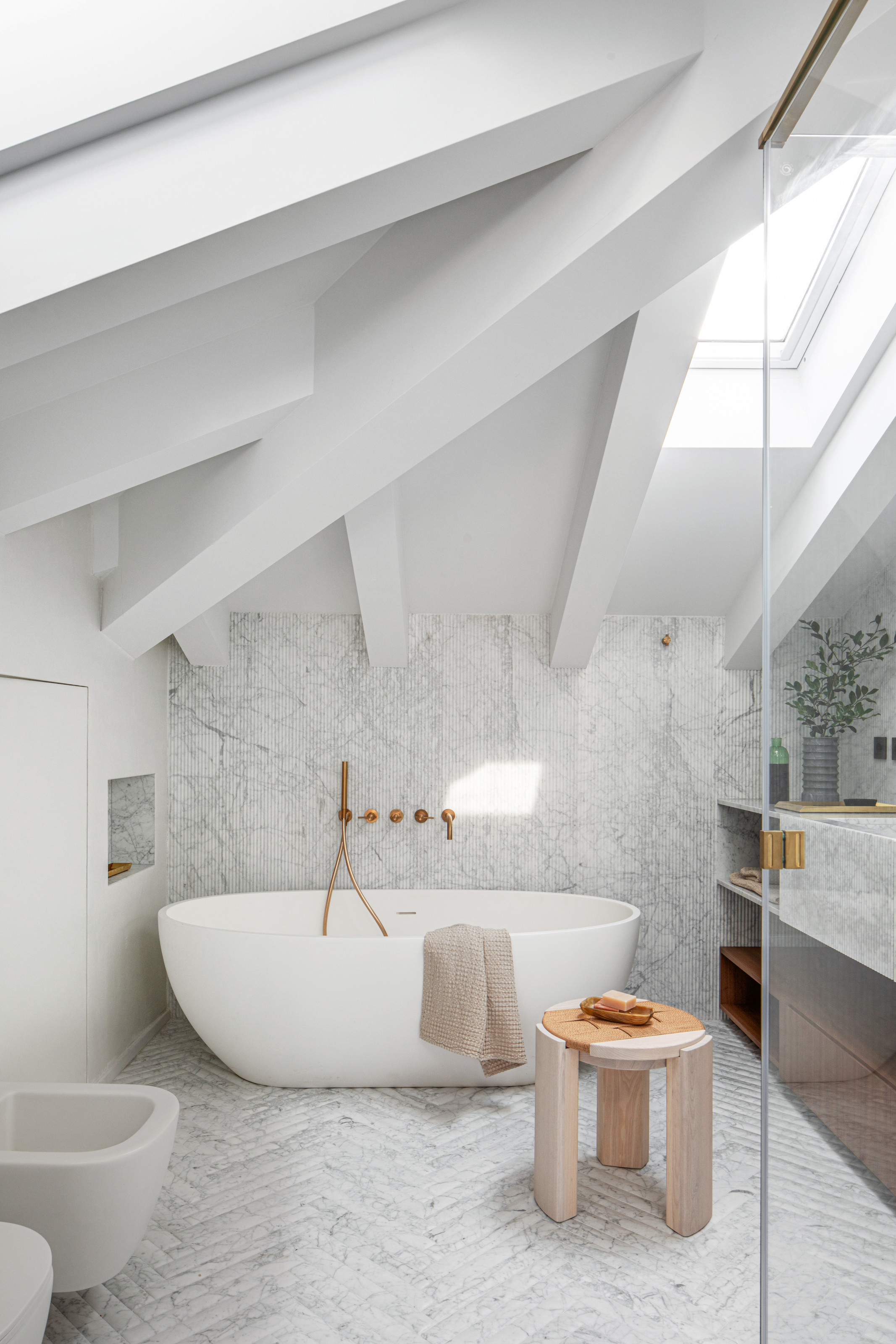
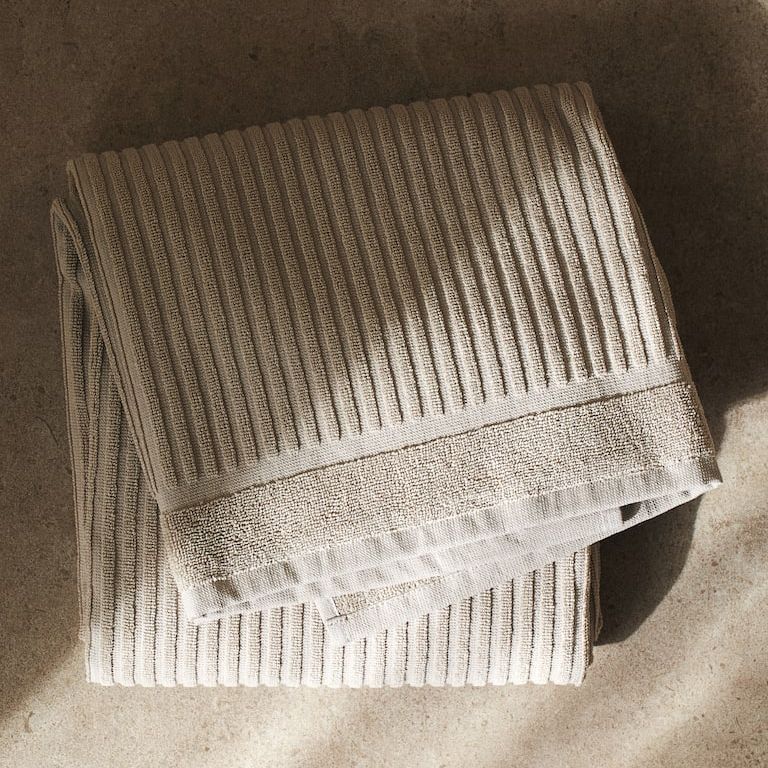
Waffle or ribbed towels can add much-needed texture to an all-white bathroom scheme — H&M Home has a great selection of well-made options.
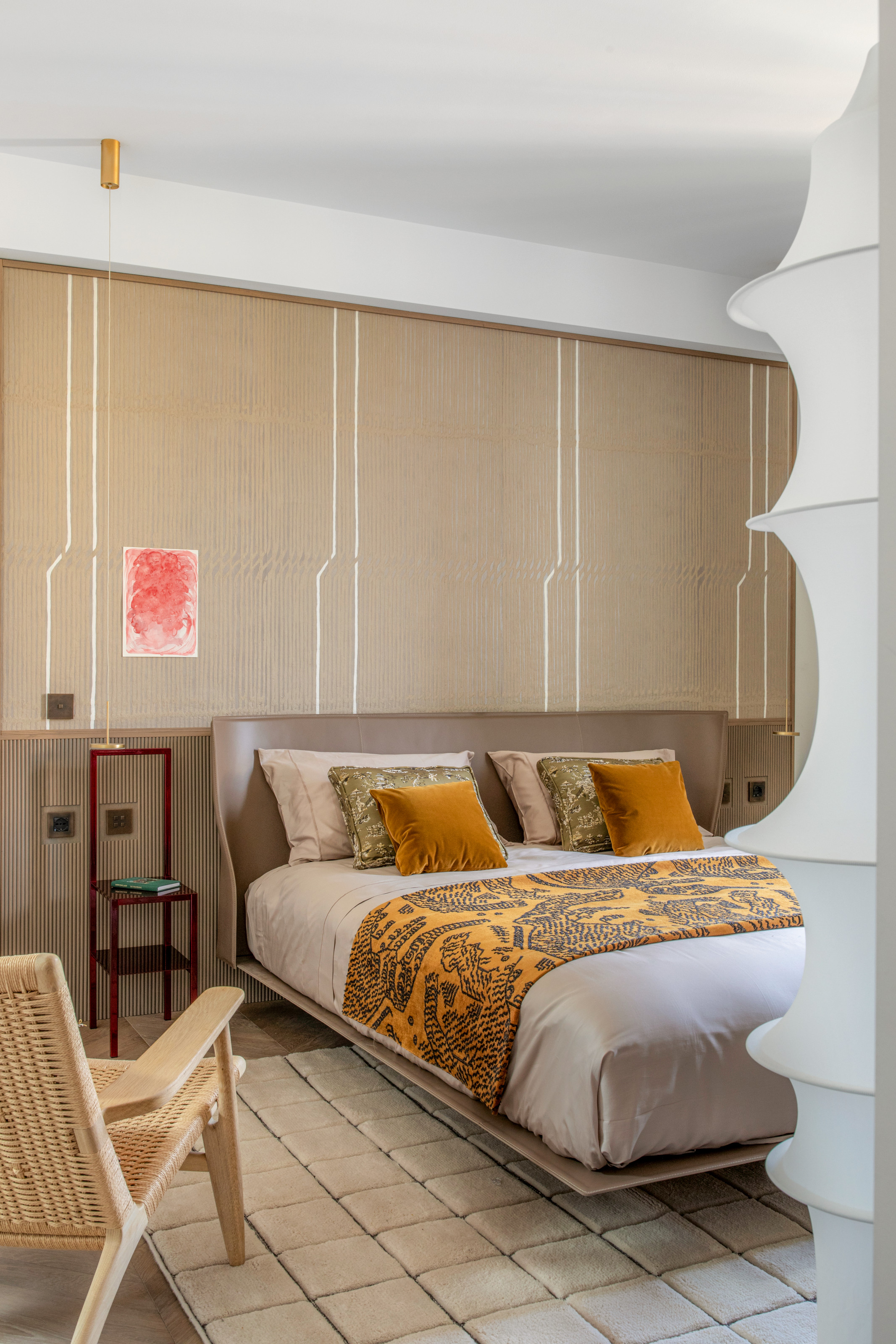
Also key is the redesigned staircase, which leads from the guest room and wine cellar in the basement up to the new main suite on the fourth floor. By dousing this in a dramatic midnight blue, the aim was to maximize the feeling of space and light when stepping into the brilliant white rooms beyond.
"Much of the client’s art is from Massimo De Carlo, a famous gallery not far from the house, so we kept the walls white, to make the space feel more gallery-like," Alessia says.
"This is a family home, but it also needs to be a fitting place to display those exceptional pieces."
An award winning journalist of over 20 years experience, Claudia Baillie regularly writes for Livingetc, John Lewis, ELLE Decoration and Sunday Times Style. She has held staff positions at Livingetc and Sunday Times Style, and also edited ELLE Decoration's Country bookazine. She is as expert in both practical interiors advice and design ideas, and has moderated design-led talks at the London Design Festival and Clerkenwell Design week
