Explore a jaw-dropping converted church in Kensal Green with spectacular interiors
This decor scheme is the epitome of grandeur...
A converted church in Kensal Green has gone on sale for £6.5 million – and the interiors have to be seen to be believed.
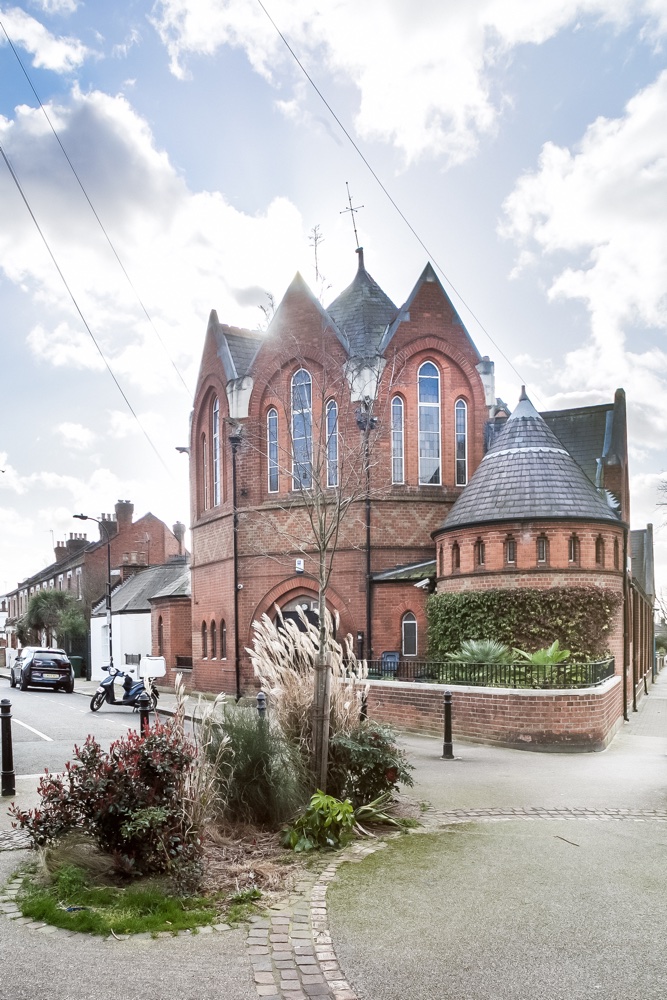
See Also:Explore A Light & Airy Loft In A Former Newspaper Printing House
The four-bedroom home has over 6000ft of living space, and boasts a breathtaking central hall that opens onto an enclosed courtyard garden.
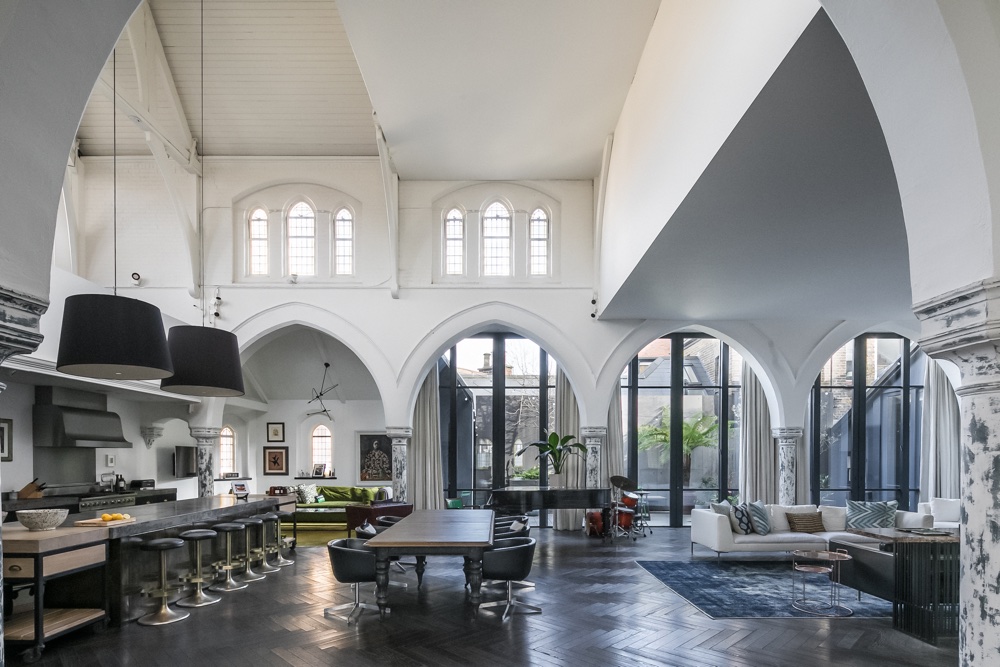
Grandeur is the word to describe the overall look, with the building's ecclesiastical past being celebrated in the retention of original features like internal arches and stained glass windows.
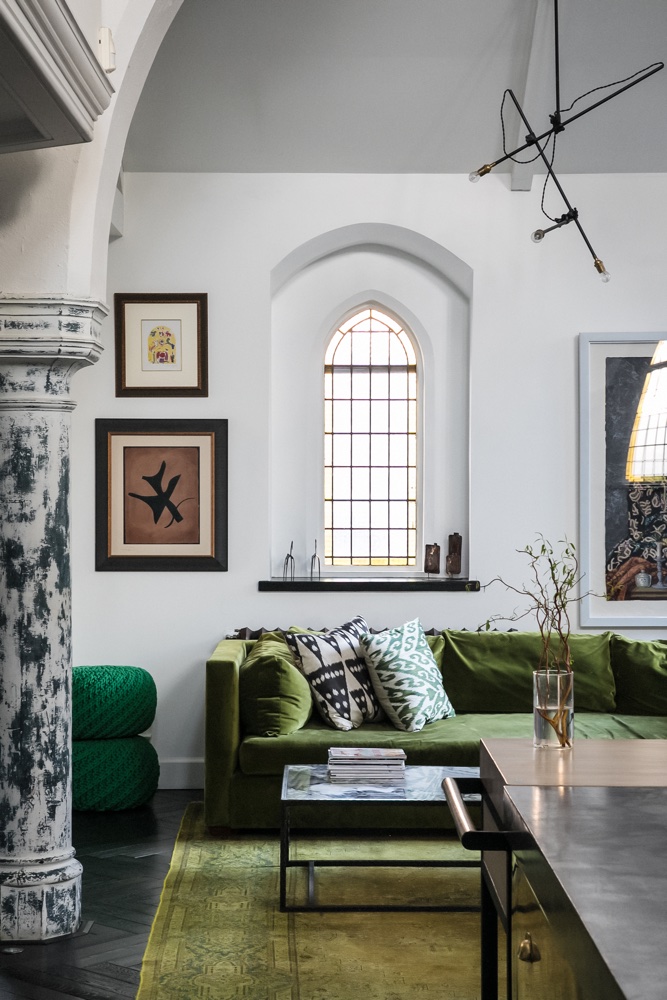
At the northern end of the property, a conical-roofed turret serves as the entrance hall and, within it, a bespoke bronze staircase spirals up to a galleried study space overlooking the living expanse below.
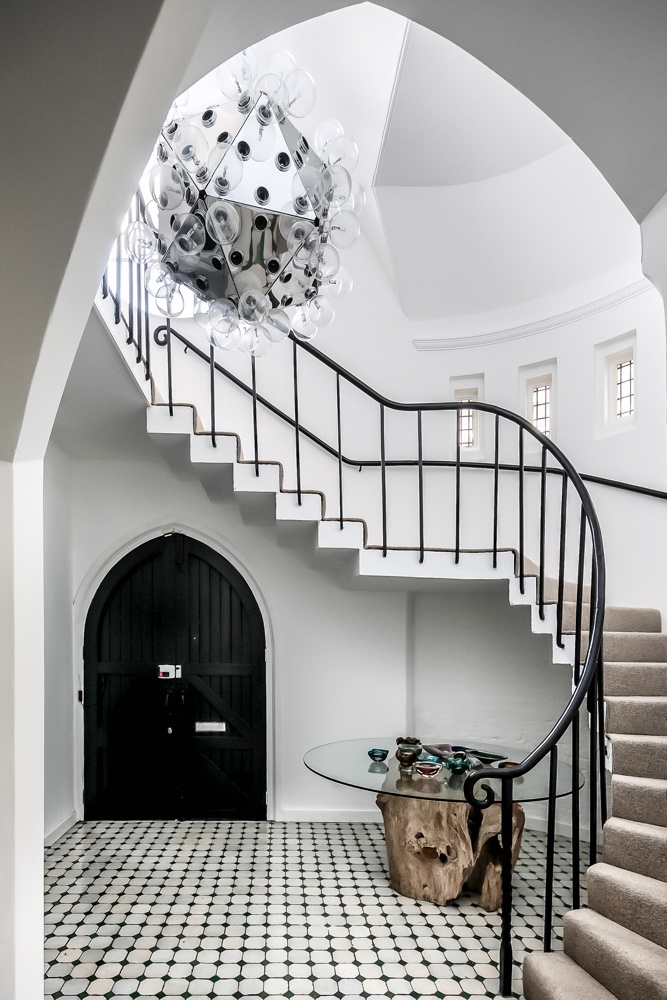
See Also:Explore A Sleek, Modern Home Inside A Converted Power Plant In North Copenhagen
The show-stopping reception space is the star of the show, comprising kitchen, dining, and formal and informal living areas. With the exception of the hall and pantry, blackened oak-parquet flooring extends across the ground level with underfloor heating throughout.
The Livingetc newsletters are your inside source for what’s shaping interiors now - and what’s next. Discover trend forecasts, smart style ideas, and curated shopping inspiration that brings design to life. Subscribe today and stay ahead of the curve.
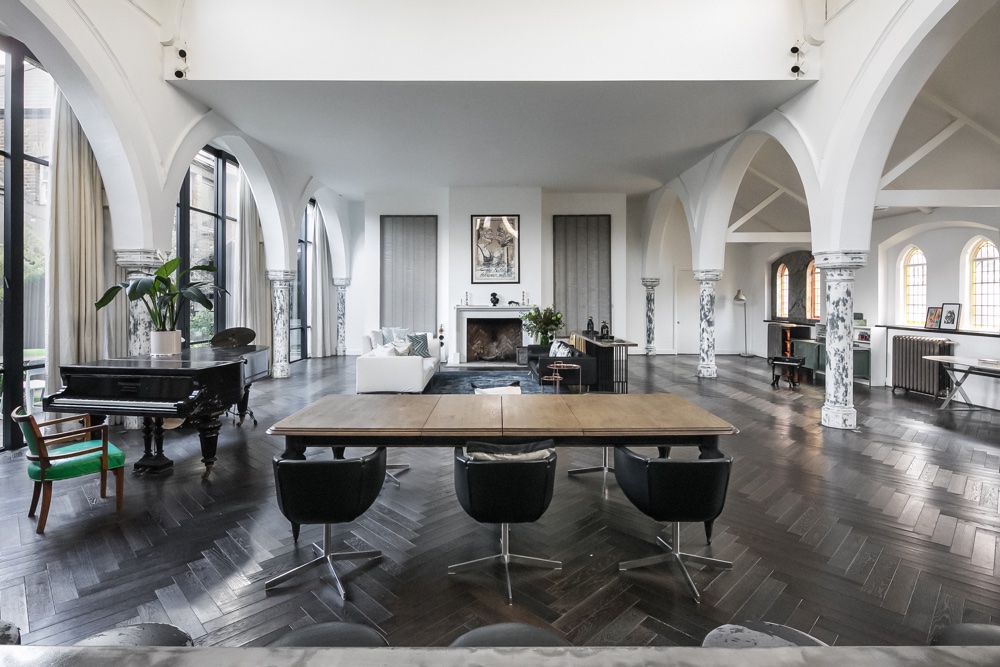
The kitchen is custom-made by Rupert Bevan, with polished-concrete worktops and refined-industrial cabinets clad in copper-coloured zinc.
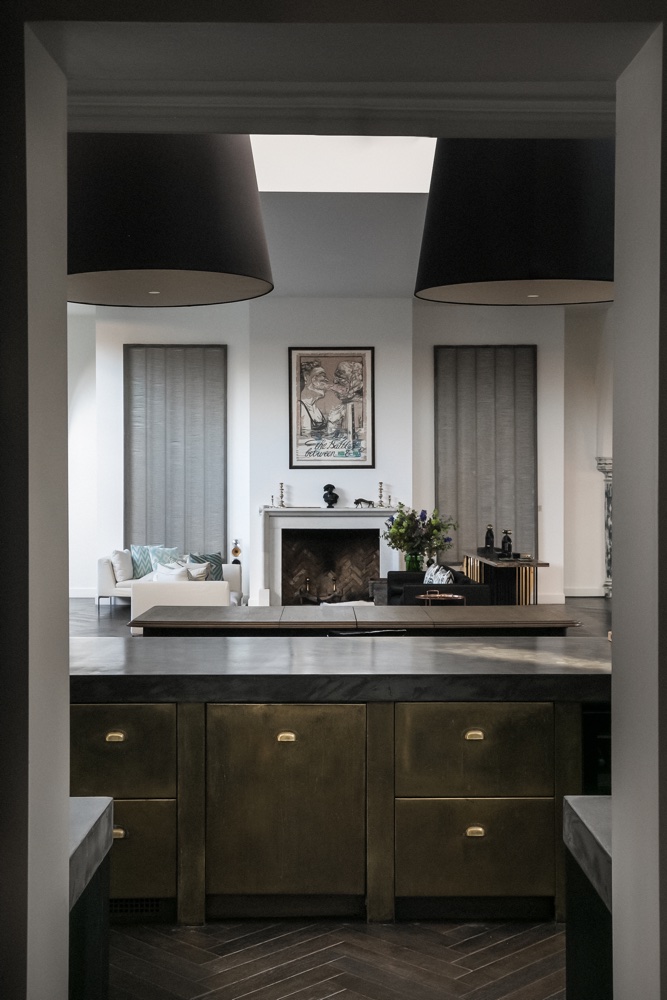
See Also: This James Bond-style mountain home features a private ski resort and indoor climbing wall
A statement fireplace with a beautiful herringbone-brick back and honed-marble surround sits at the southern end of the reception space.
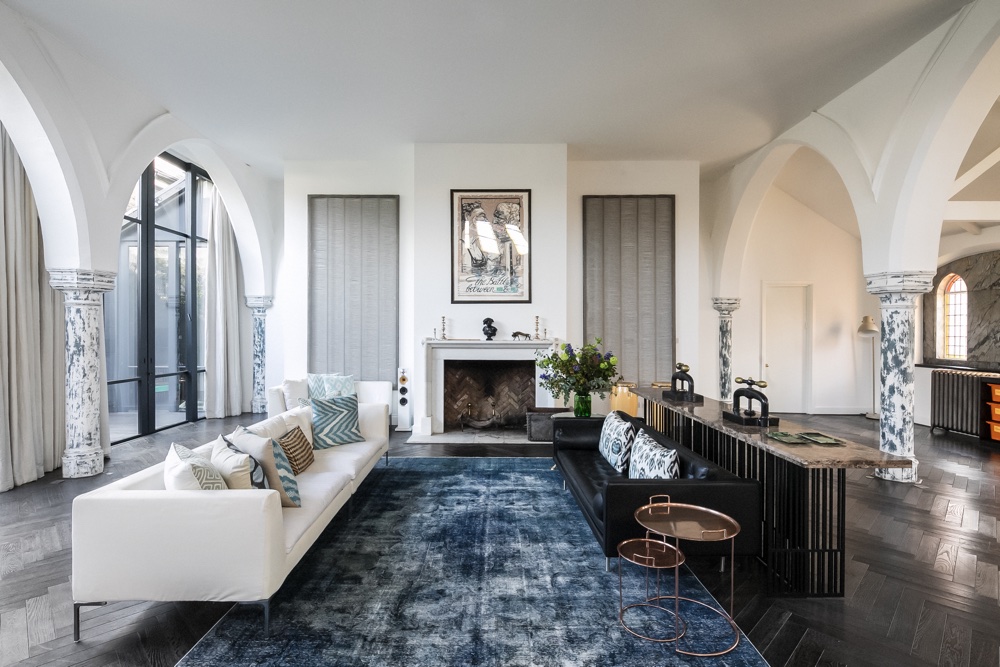
Behind it are doors to two rooms, both set within the last of the parallel archways; to the left is a wonderful guest bedroom, with built-in wardrobes, an en-suite shower room and access to the garden. To the right is a versatile room, currently a gym with concealed utilities.
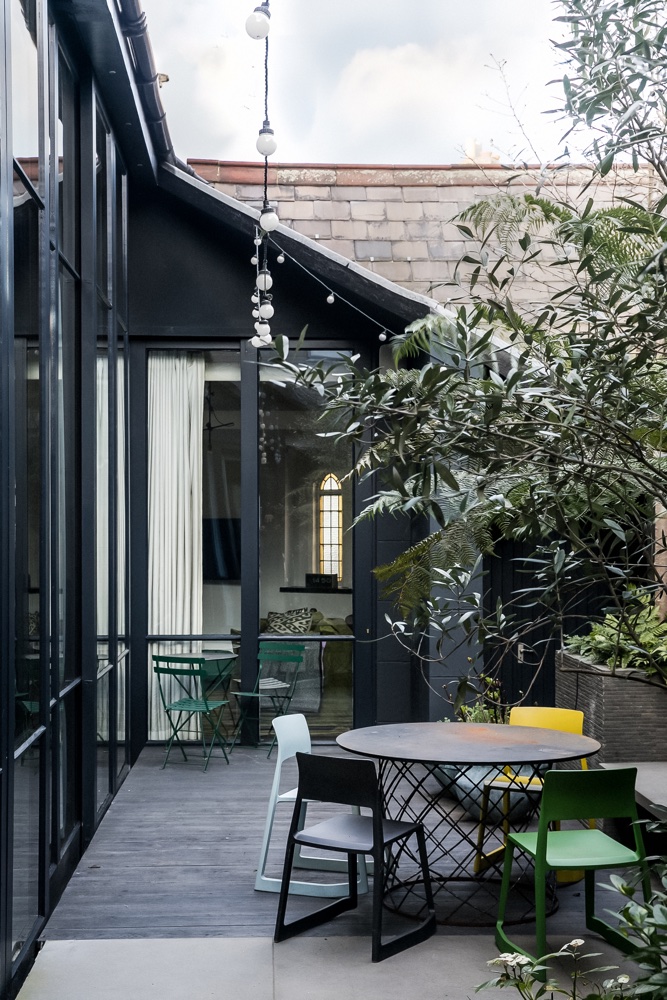
Steps ascend to a raised platform between the rooms, where a stunning bronze staircase rises beneath stained-glass windows, leading to the first-floor bedrooms.
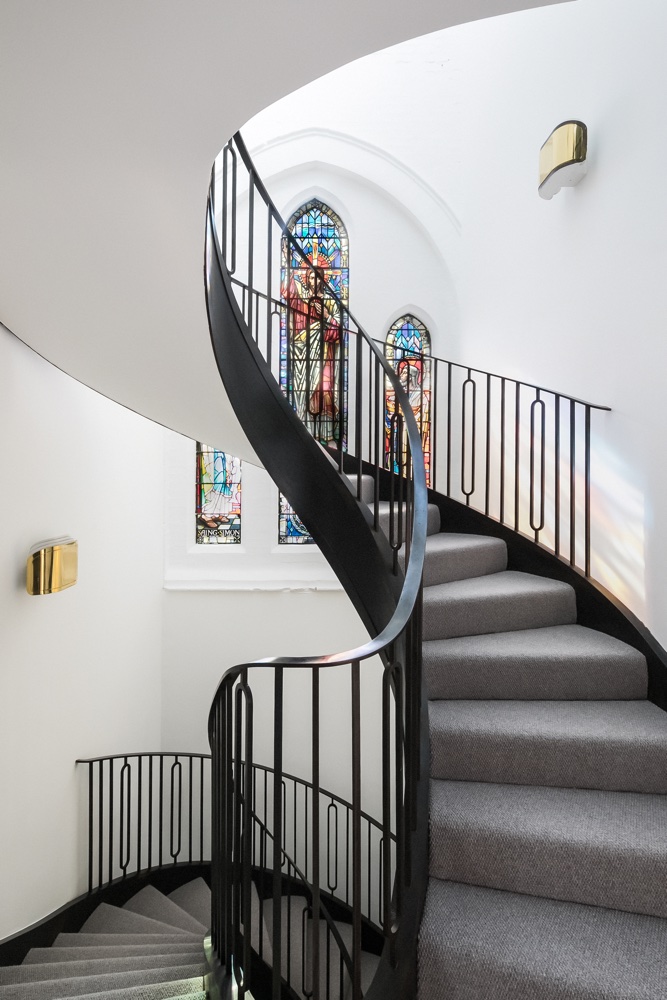
The two are equal in size, with integrated storage, and en-suite bathrooms, both with free-standing baths and separate showers.
See Also: Before and after - a dated family kitchen gets a fresh new look
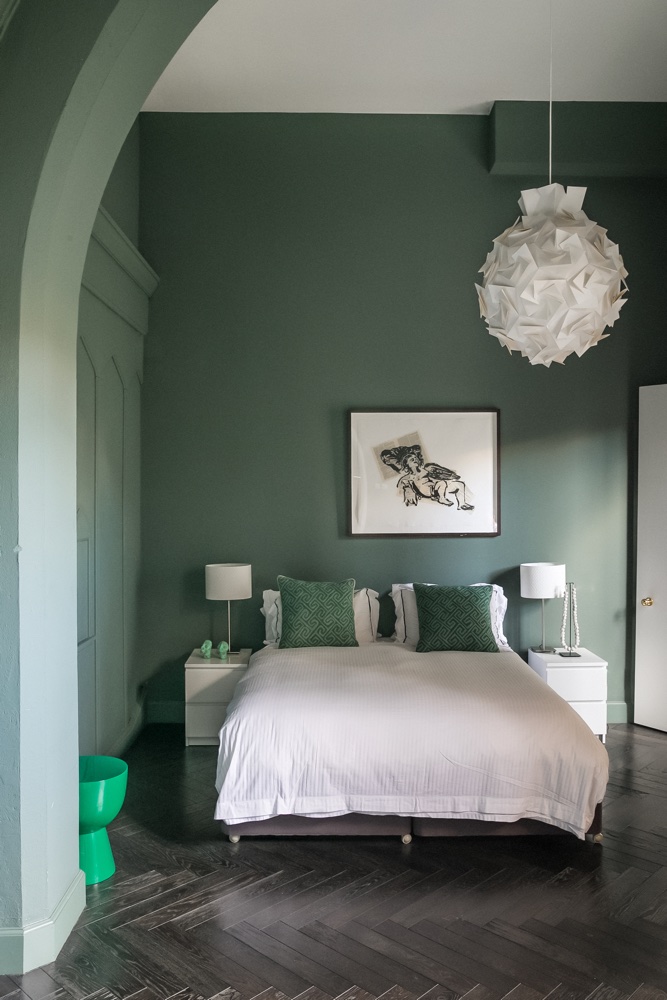
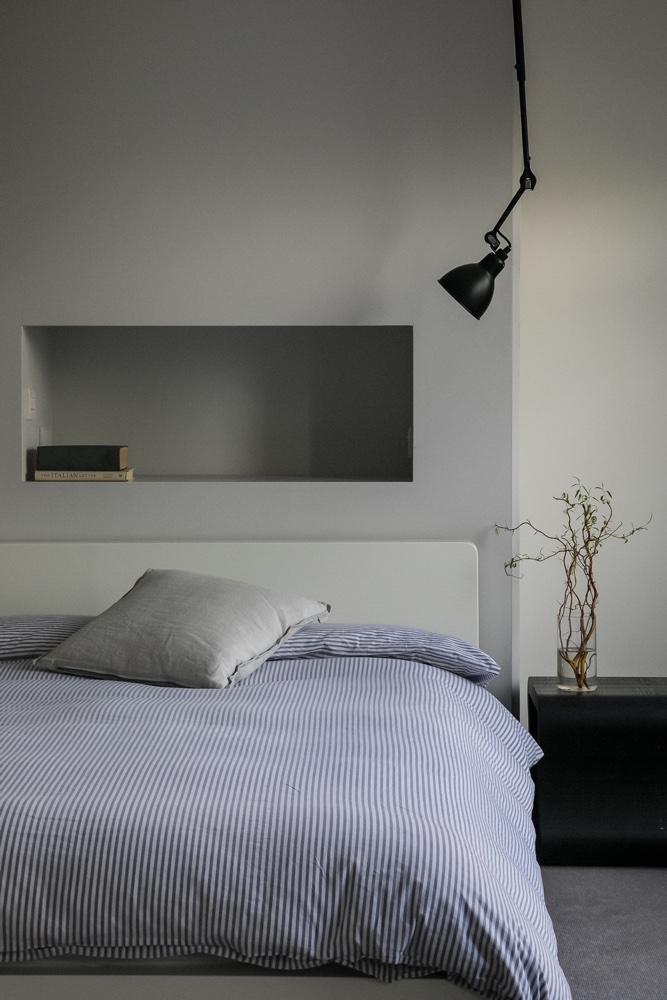
The master bedroom is found on the second floor. It is entered through a dressing area and set beneath an incredible vaulted ceiling with several skylights that flood the space with natural light.
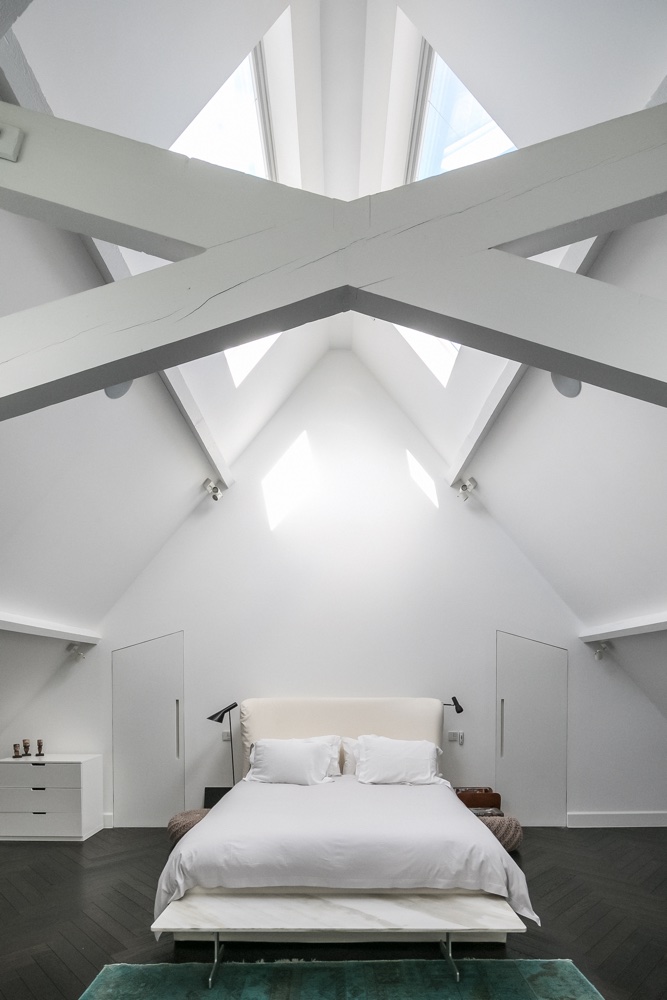
See Also:Loft Conversion Ideas
Two more dressing rooms, one currently used as a nursery, flank the bedroom at the northern end, and there is a wonderful, spacious bathroom finished in tadelakt with a shower and free-standing bath.
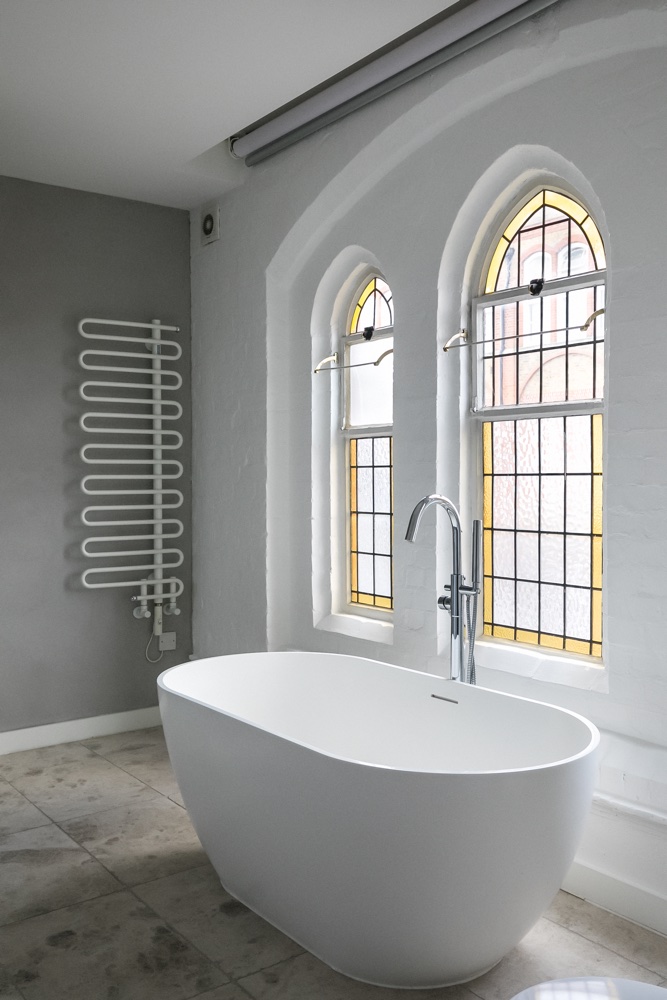
See Also: Explore a converted chocolate factory with rustic, industrial-style interiors
The converted church is located close to the Grade I-listed, 72-acre open space of Kensal Green Cemetery, and a short walk from the northern end of Ladbroke Grove (and the Grand Union Canal towpath).
It's also conveniently close to the regenerated White City, where you'll find trendy eateries and bars, like the Soho House members' club White City House.
The incredible home is for sale via The Modern House for £6,500,000.
Ruth Doherty is a lifestyle journalist based in London. An experienced freelance digital writer and editor, she is known for covering everything from travel and interiors to fashion and beauty. She regularly contributes to Livingetc, Ideal Home and Homes & Gardens, as well as titles like Prima and Red. Outside of work, her biggest loves are endless cups of tea, almond croissants, shopping for clothes she doesn’t need, and booking holidays she does.