Explore a light, bright and welcoming Edwardian family home in San Francisco
This Edwardian house in San Fransisco's Presidio Heights may date back to 1900, but the interiors are bright, modern, welcoming and perfect for family life.

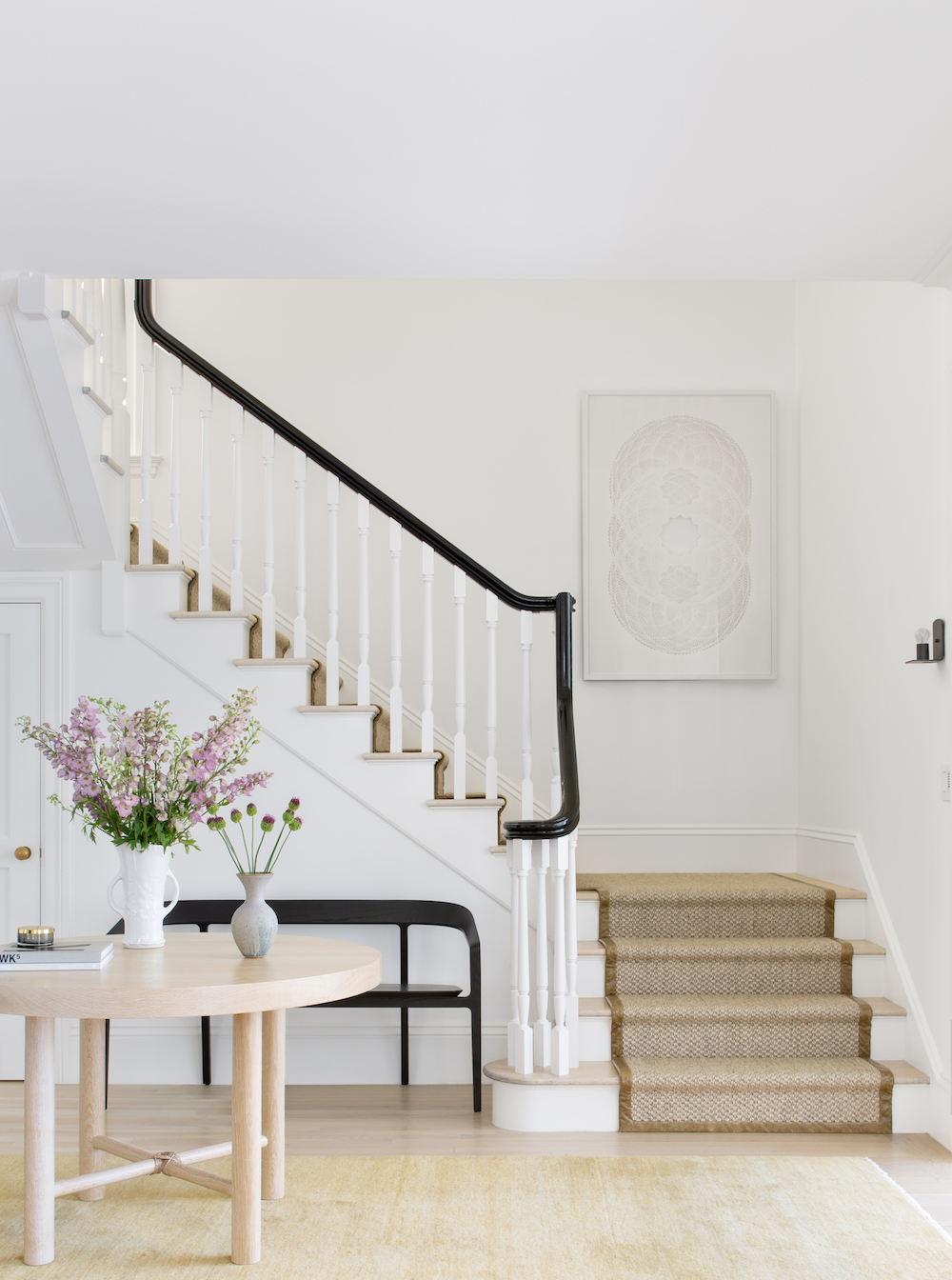
The Livingetc newsletters are your inside source for what’s shaping interiors now - and what’s next. Discover trend forecasts, smart style ideas, and curated shopping inspiration that brings design to life. Subscribe today and stay ahead of the curve.
You are now subscribed
Your newsletter sign-up was successful
PROPERTY
An Edwardian modern home in the Presidio Heights neighbourhood of San Francisco, built in 1900. The previous owners did a gut renovation 13 years ago, but although the renovation had nice bones, the home still felt very dark and traditional. The new owners wanted to update it and breath fresh life into it, so they brought in interior designer Lauren Weiss who refinished the floors from a very dark ebony oak to a bleached oak, built new banquette seating for the kitchen, redesigned the living room fireplace and built-ins, changed the surface mounted light fixtures throughout the house, and re-did all the walls, window treatments and interior furnishings. The result is a light, bright and welcoming family home.
- Explore more modern homes
HALLWAY
Bleached oak flooring, a neutral palette and natural materials create a light and lovely entrance. The main stairway area (pictured top) continues the theme, with a few subtle black accents – like the balustrade, bench and minimalist wall light – to prevent the space from feeling too bland. It's the perfect balance.
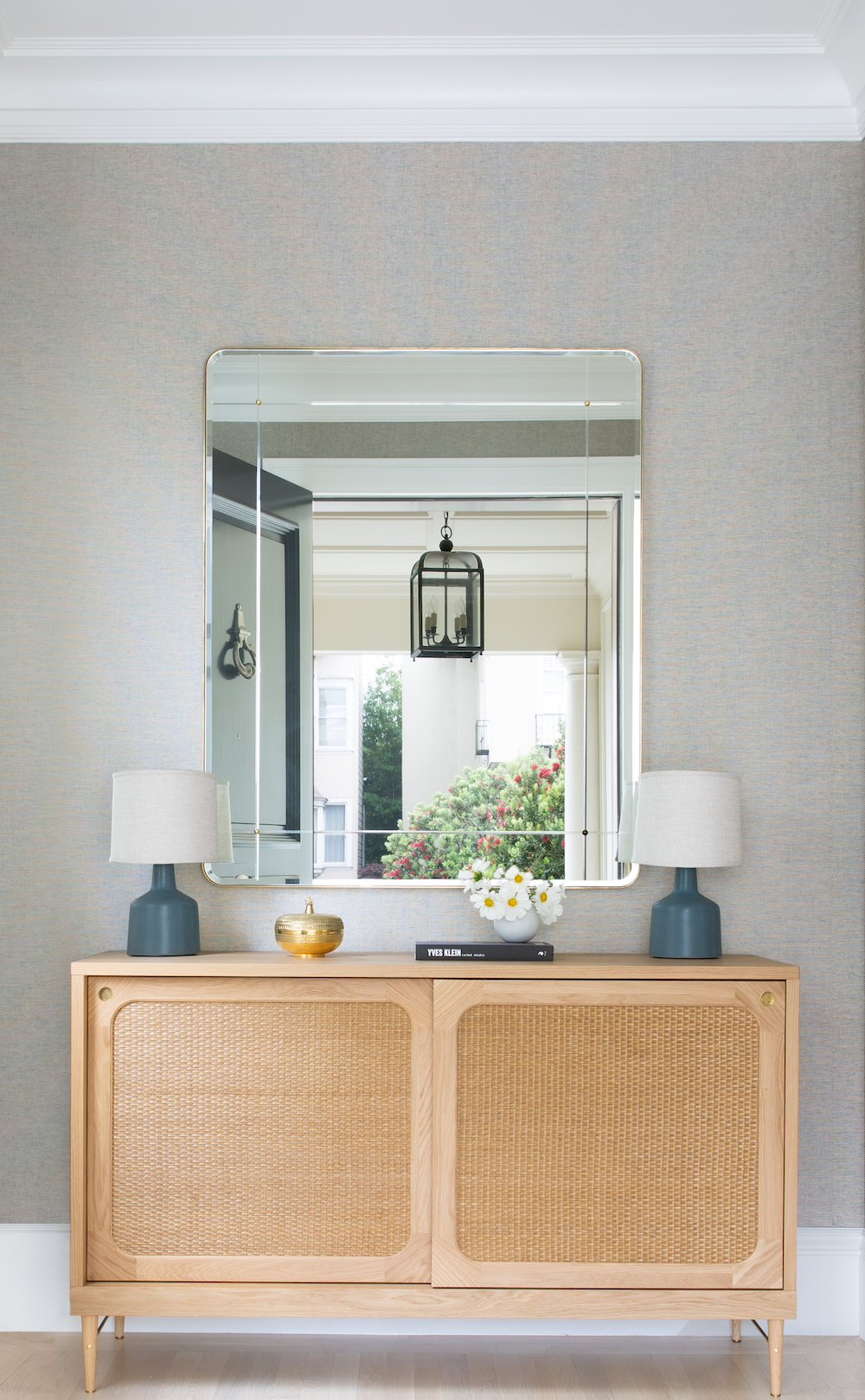
- See more hallway ideas and staircase ideas
LIVING ROOM
The living room is calm and muted, with textured carpet, roll-down blinds, and soft-edged, sculptural furniture. A black and brass floor lamp adds drama.
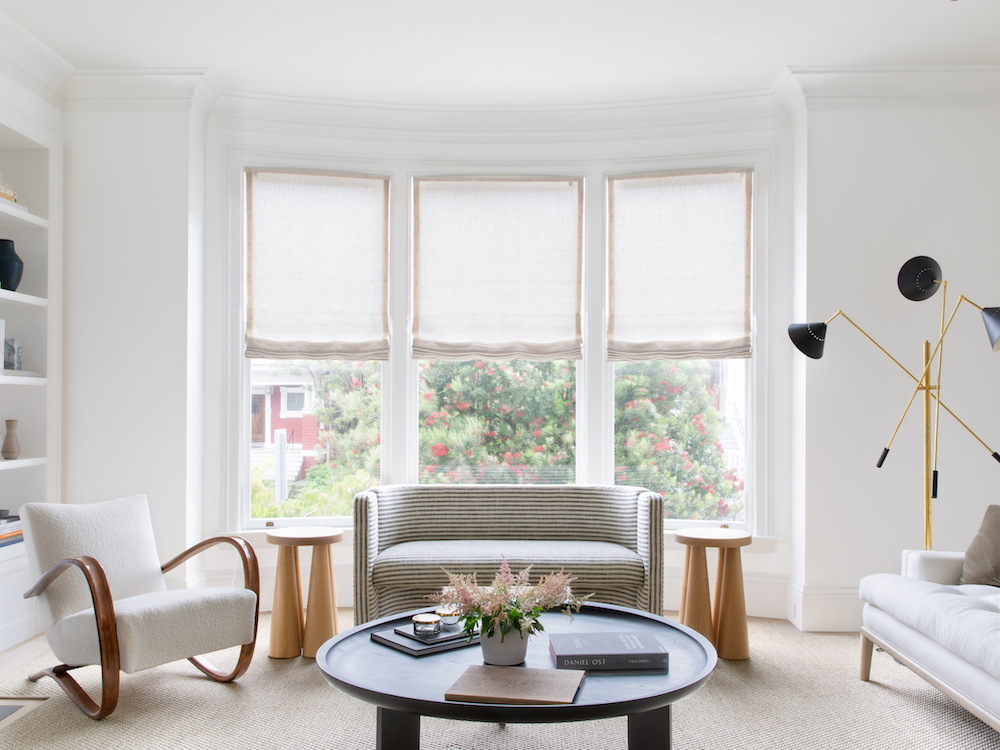
The mantelpiece and even the built-in shelves are all painted white, creating a calm backdrop. Even the art on the walls is understated, adding to this calm space.
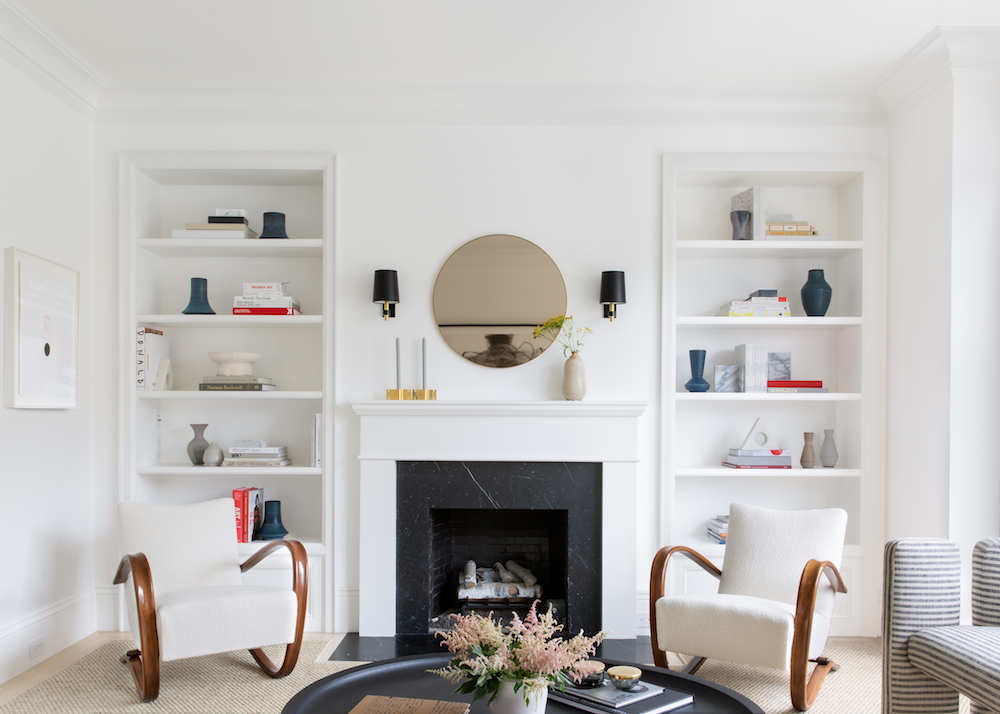
- See more modern living room ideas and white living room ideas
CLOAKROOM
A gorgeous Sandberg wallpaper sets the tone in the downstairs cloakroom, with the skirting painted to match.
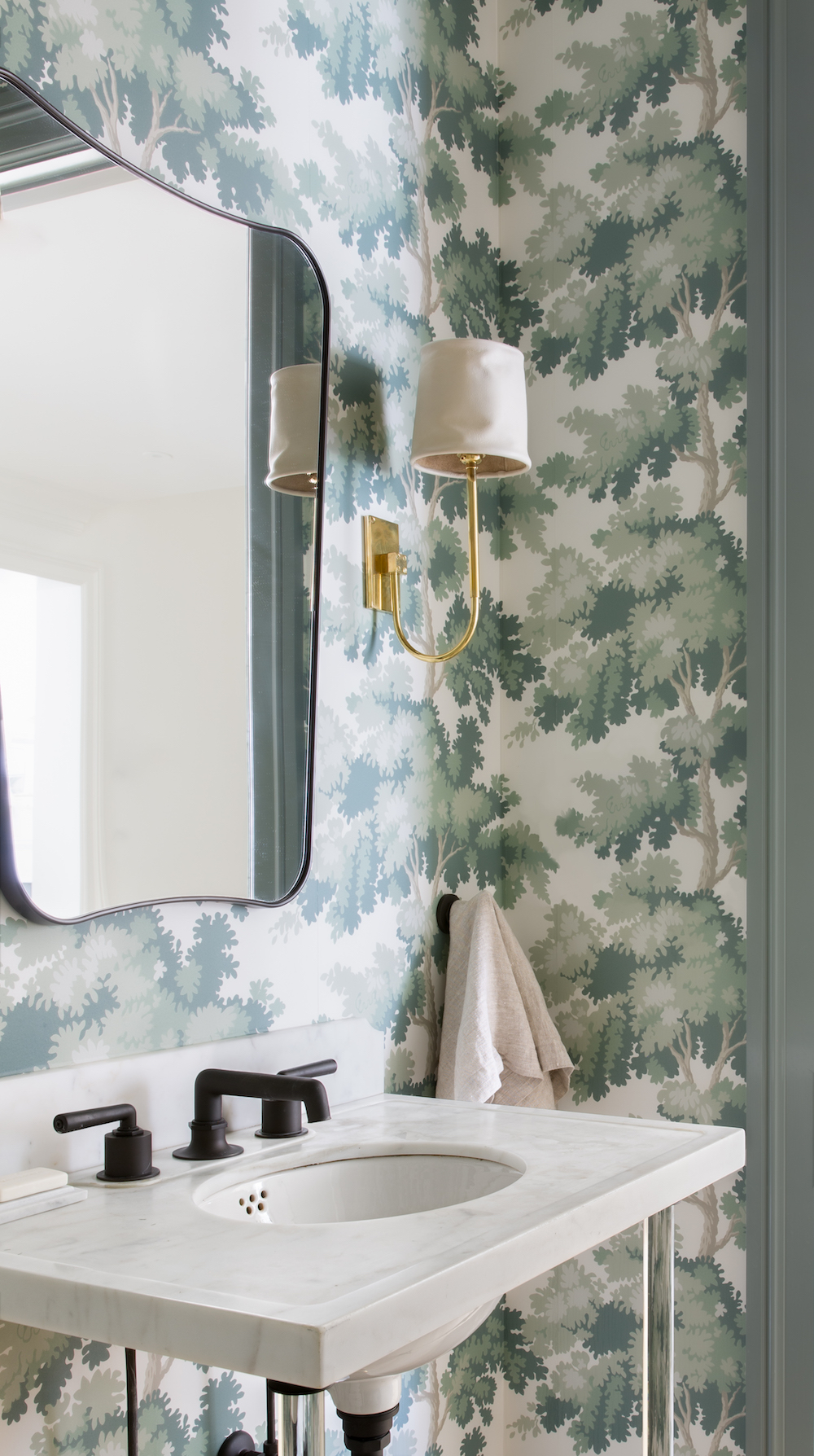
- See more cloakroom and powder room ideas, and explore these bathroom wallpaper ideas
DINING ROOM
The dining room has more drama, with a gold coloured statement pendant light suspended above the classic Saarinen dining table. The Pierre Jeanneret inspired dining chairs add warmth, while the photographic print adds interest.
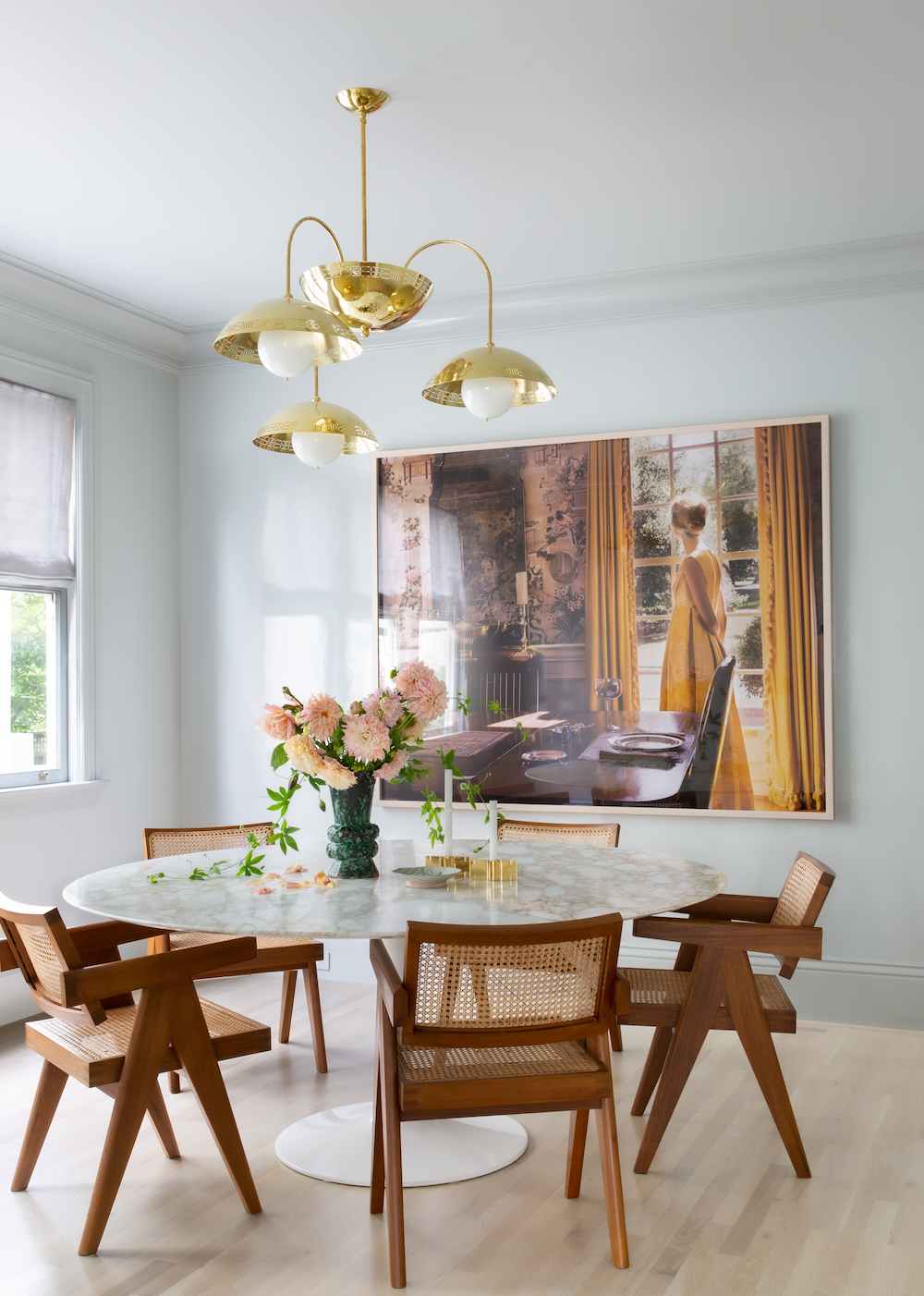
- See more dining room lighting ideas
BREAKFAST NOOK
There's a more informal dining space in the modern kitchen, with floating built-in banquette seating, upholstered in a light, neutral stripe.
The Livingetc newsletters are your inside source for what’s shaping interiors now - and what’s next. Discover trend forecasts, smart style ideas, and curated shopping inspiration that brings design to life. Subscribe today and stay ahead of the curve.
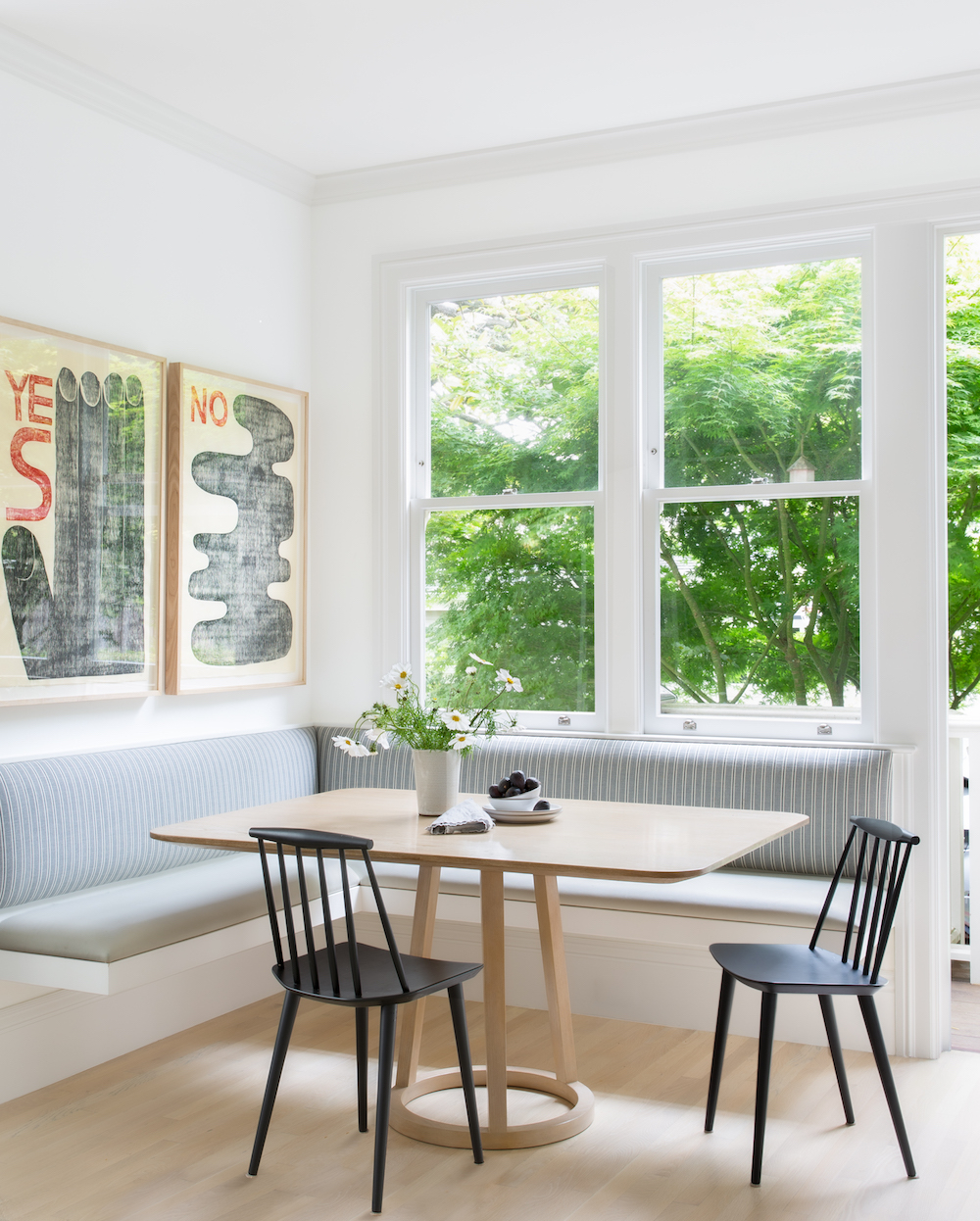
KITCHEN
The classic white kitchen features a modern kitchen island with built-in breakfast bar. Black kitchen island pendants break up the scheme, while the warm wood stools warm up the cool space.
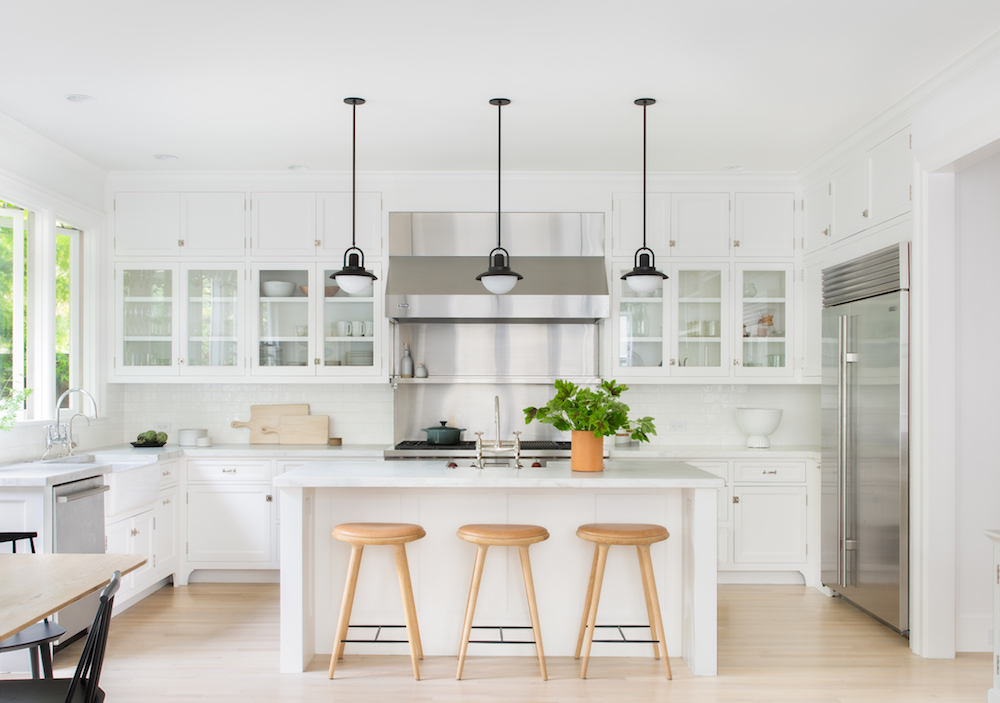
- See more breakfast bar ideas
MASTER BEDROOM
A classic Serge Mouille wall light punctuates the calm palette and complements the metal framed four poster bed in the master bedroom.
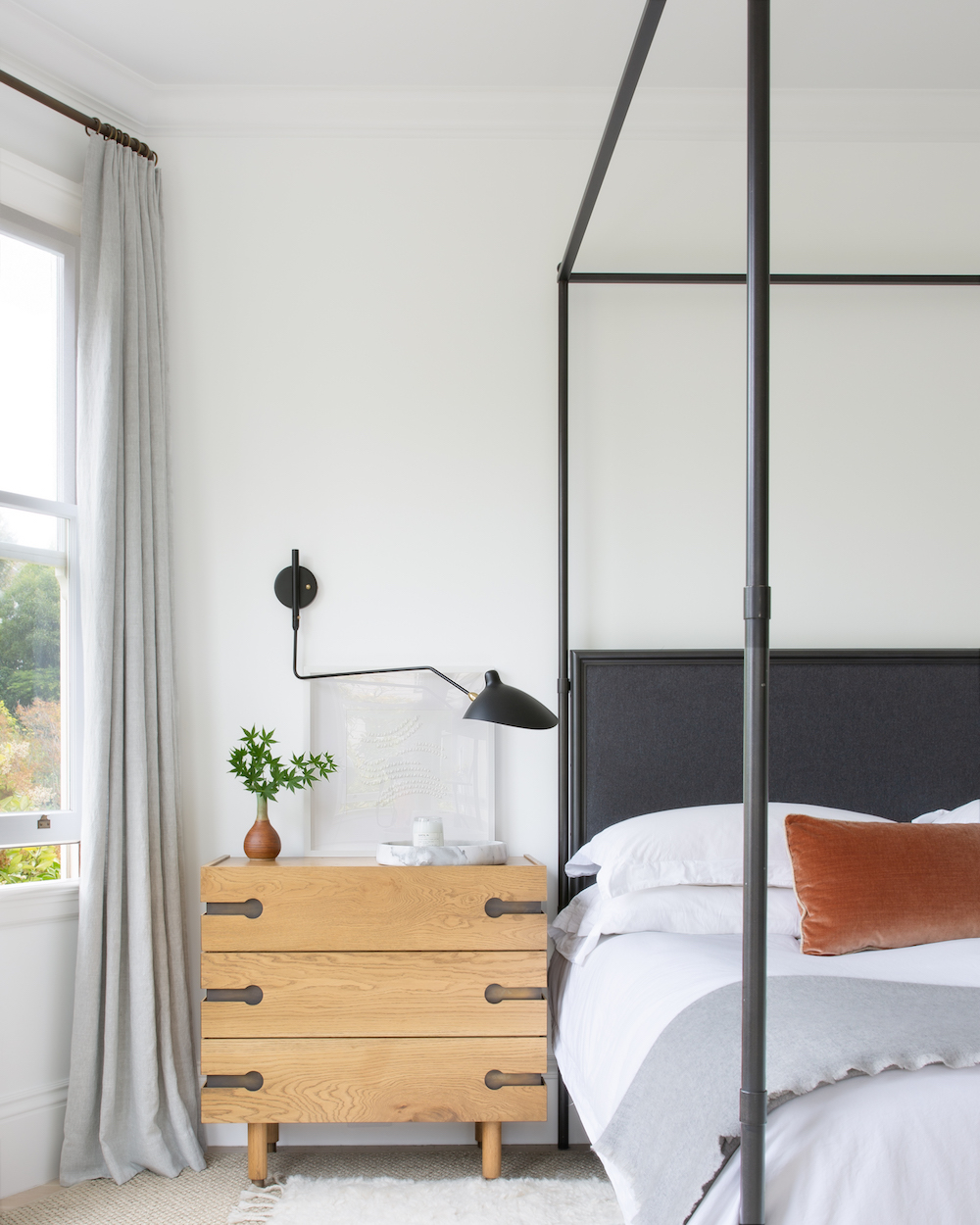
In the bay window is a seating area, with a soft palette and soft, sculptural lines, creating a calm and soothing space to unwind.
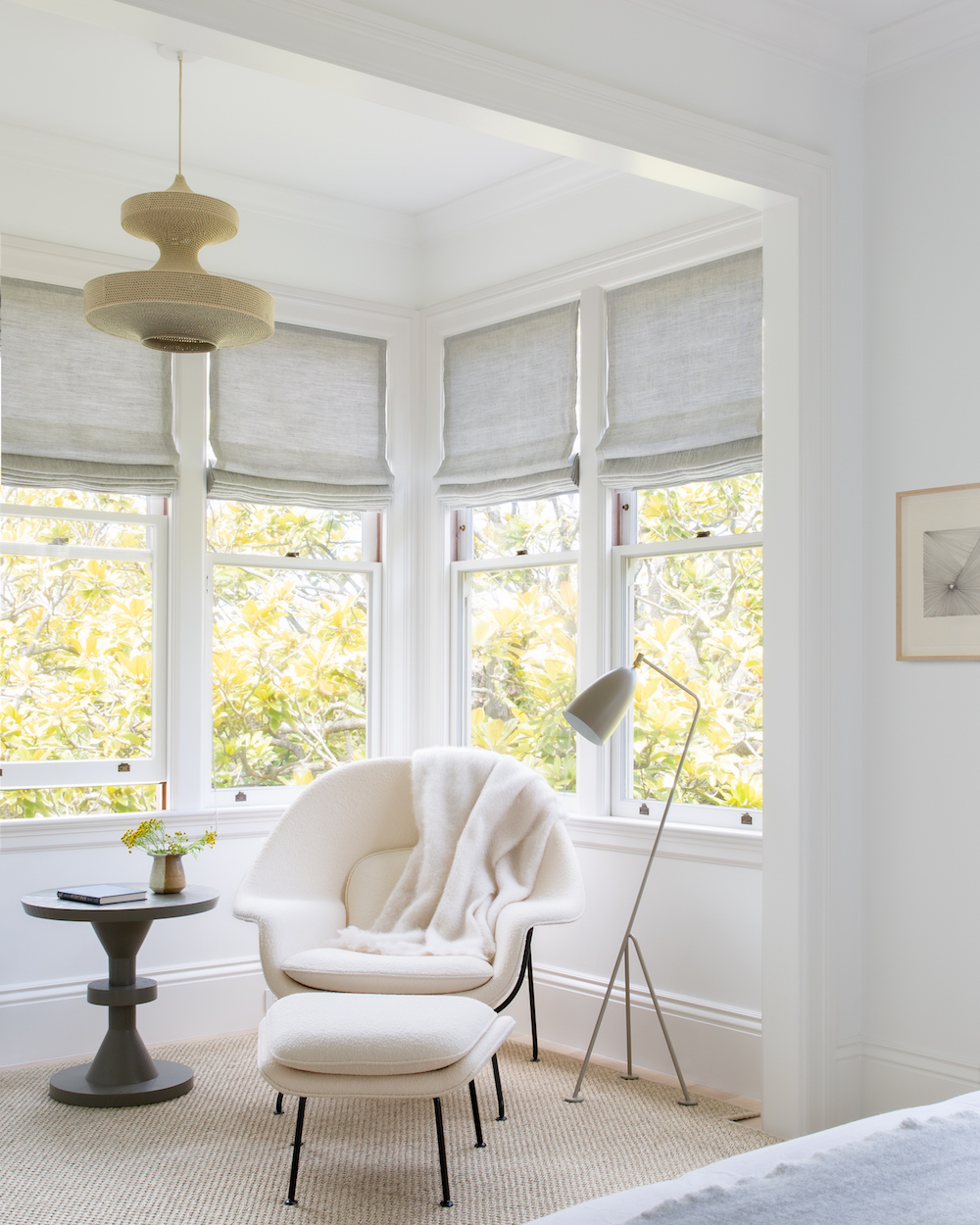
- See more master bedroom ideas
GIRL'S BEDROOM
A yellow botanical print wallpaper creates an upbeat, sunny bedroom. The upholstered headboard, Kilim rug and inlay side table are all a nod to somewhere more exotic.
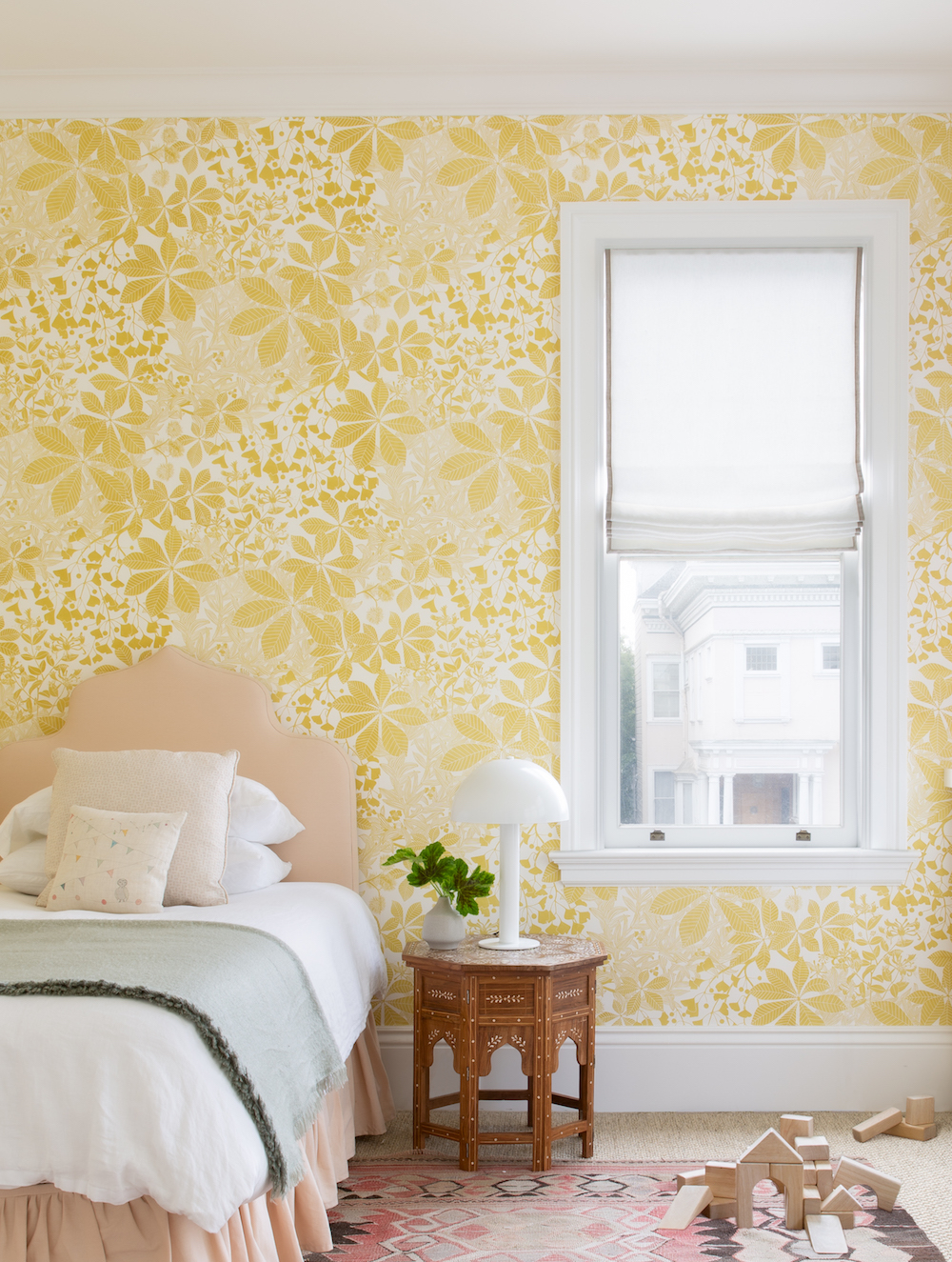
A built-in window seat offers the perfect cosy spot for reading, or people watching.
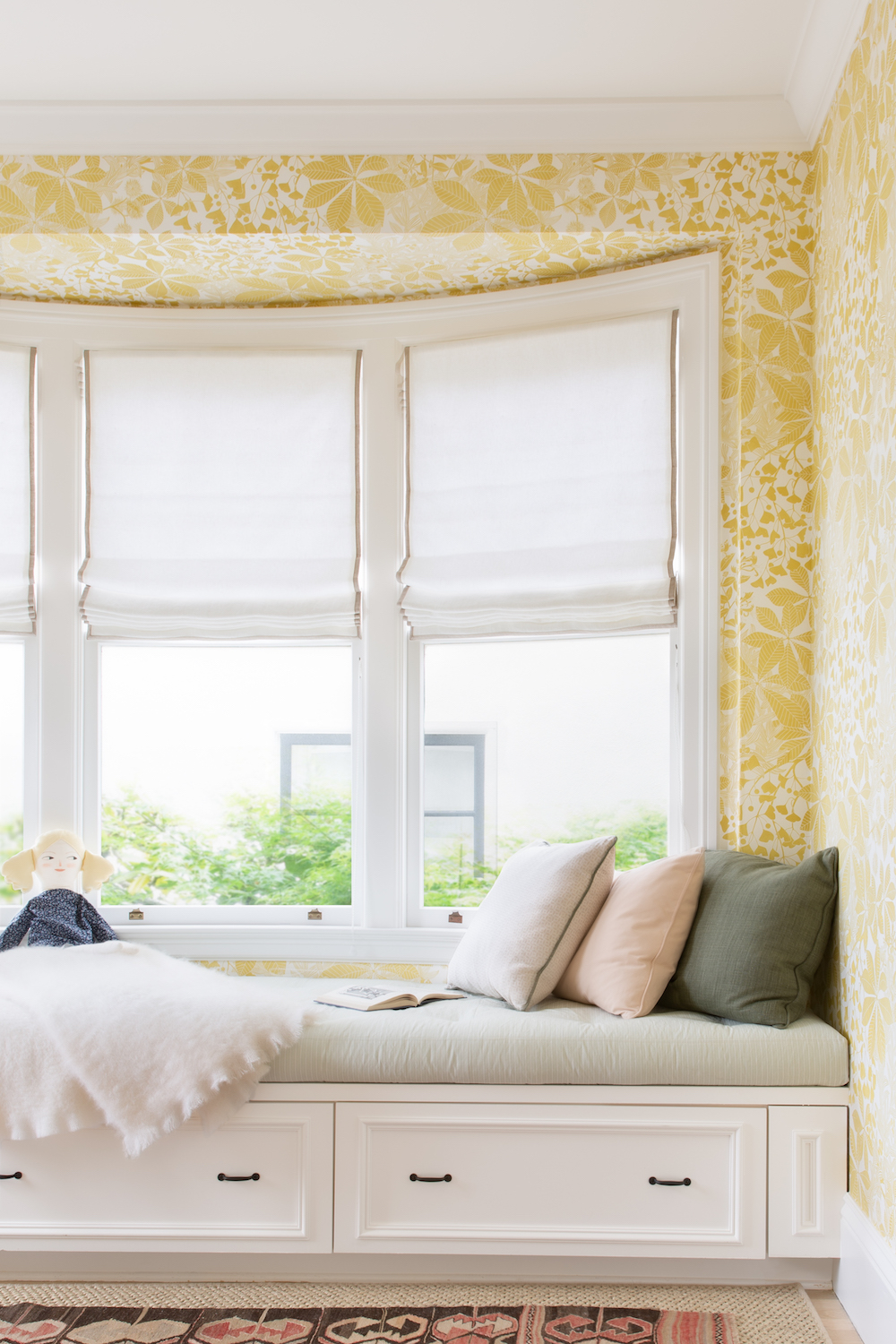
- See more girl's bedroom ideas
GIRL'S BEDROOM
Another striking upholstered headboard, flanked by two built-in book cases with Moroccan-inspired arches, continue the exotic theme in the second daughter's bedroom.
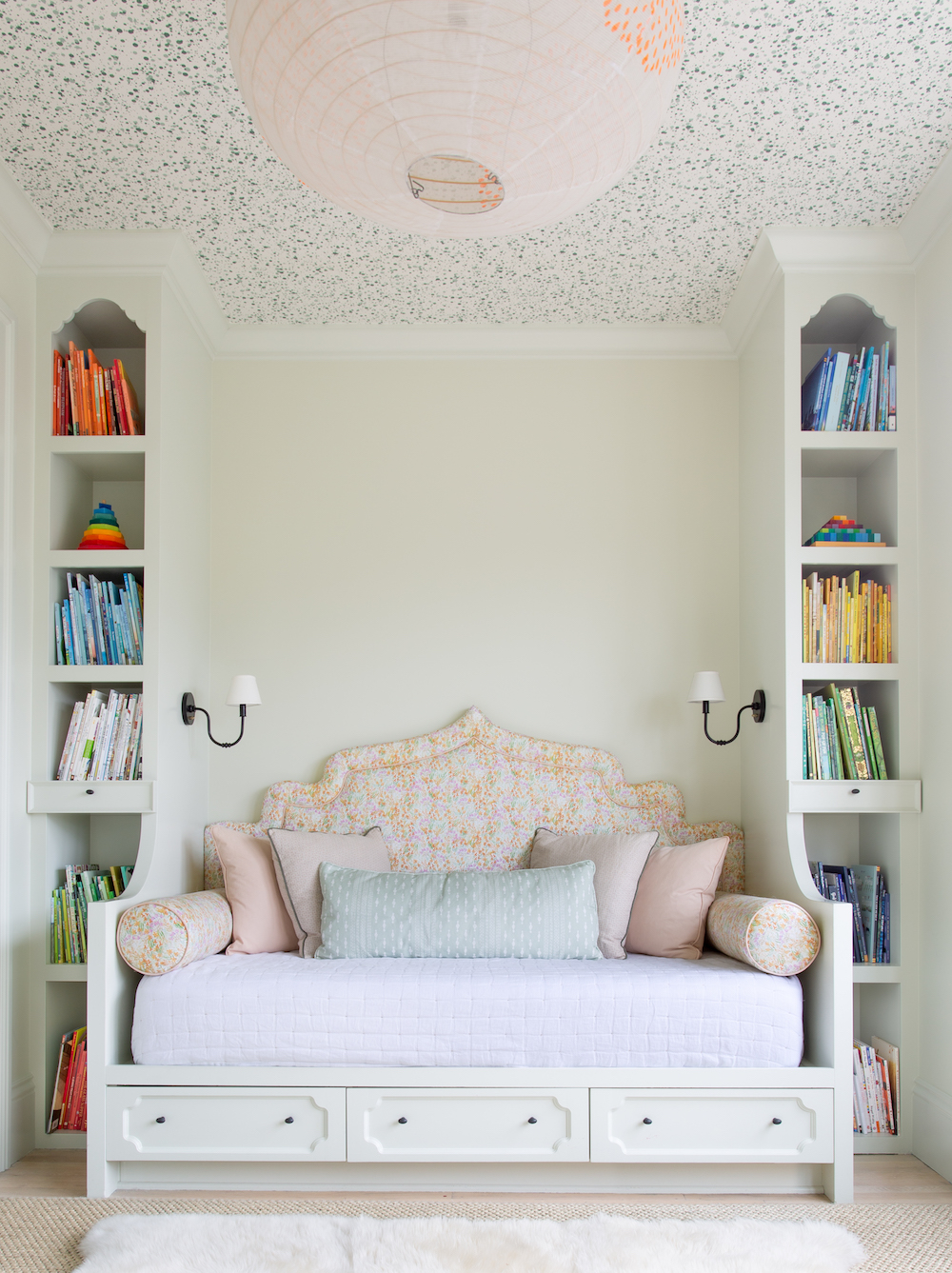
- See more kids room ideas and toy storage ideas
GUEST BEDROOM
The guest bedroom features a moodier, more masculine scheme, with black, brass and leather accents.
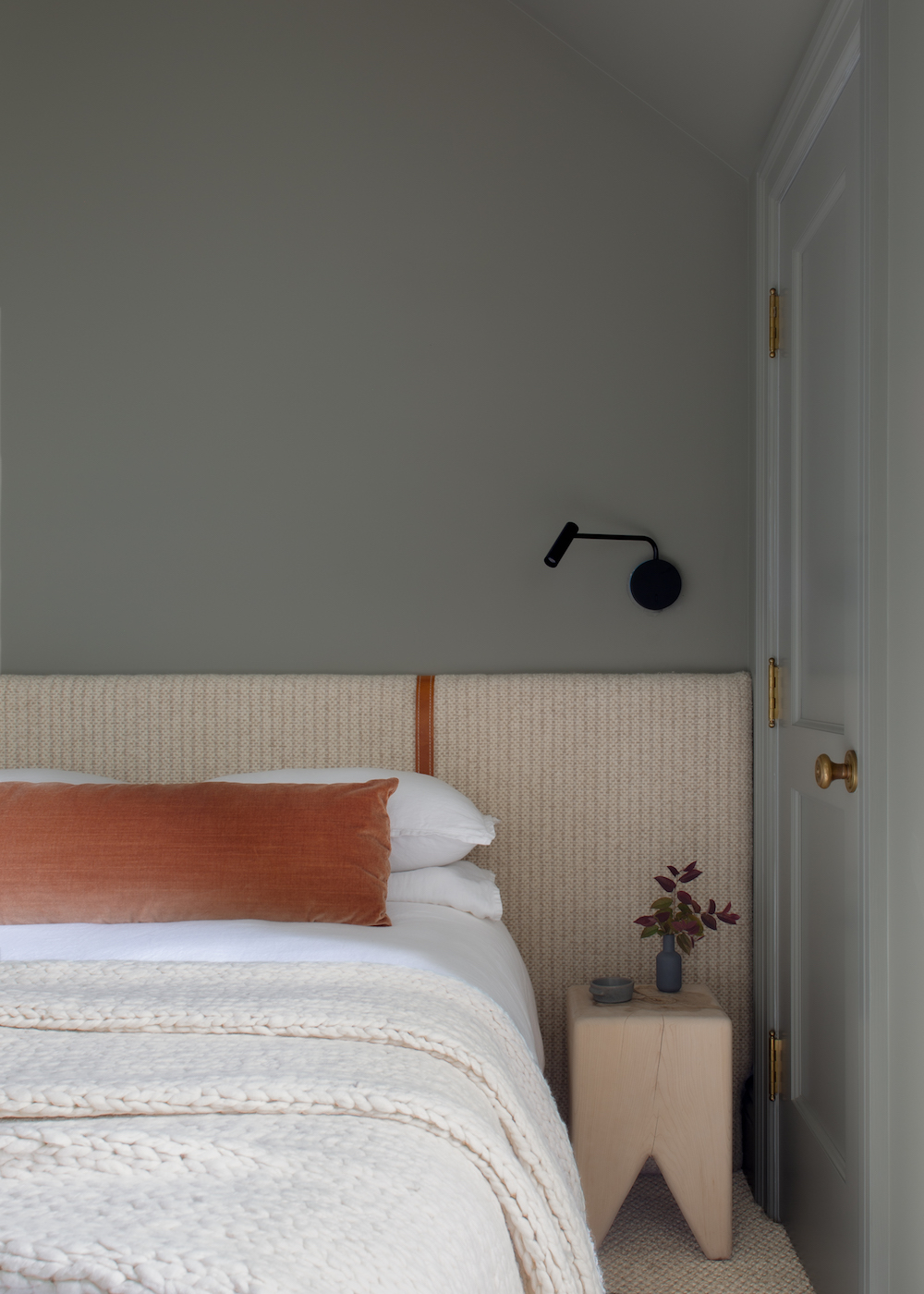
The smokey sage colour extends from the walls up onto the ceiling, creating a cocooning effect.
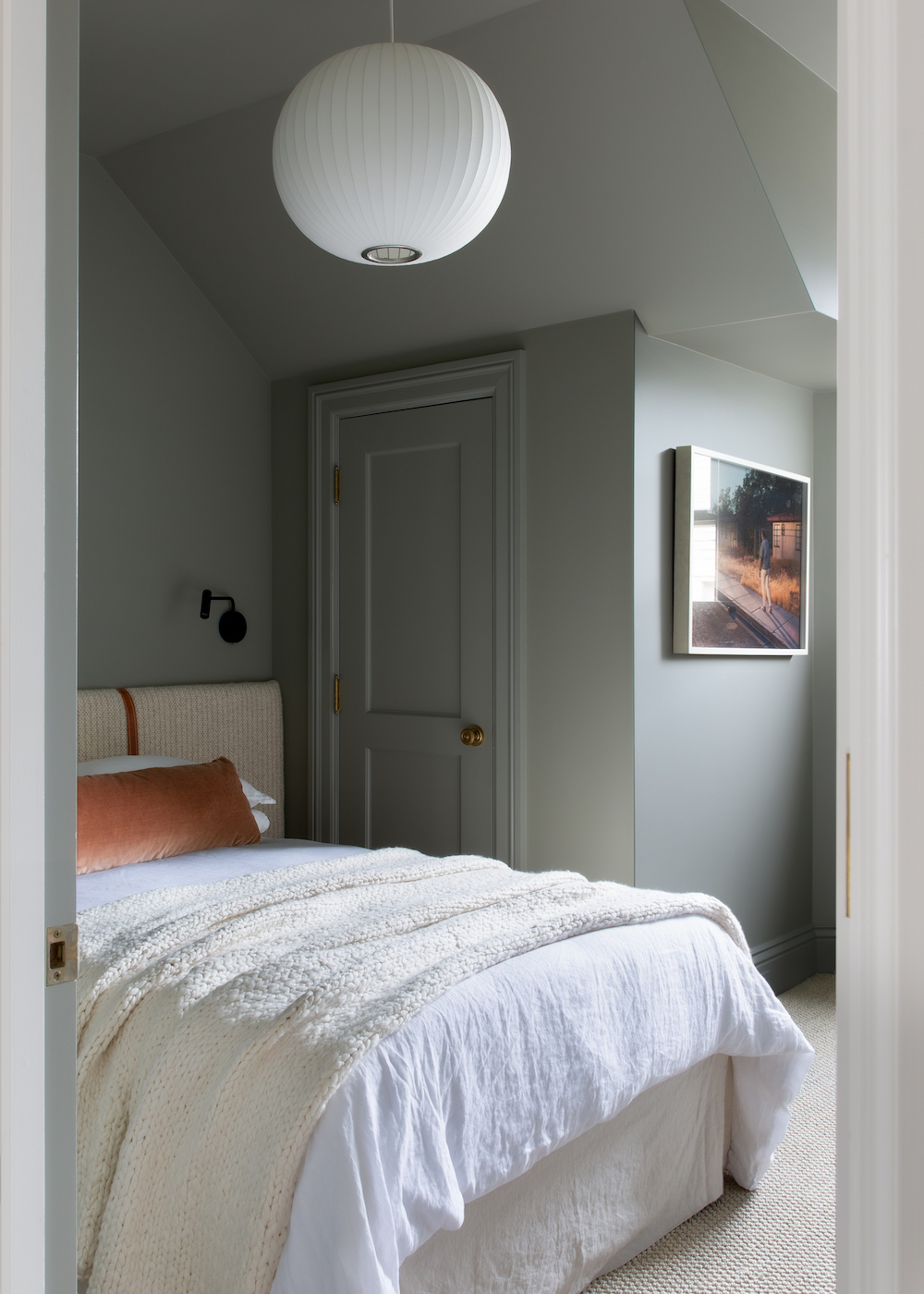
- See more guest bedroom ideas and grey bedroom ideas
Photography by Suzanna Scott
Interior design by Lauren Weiss

Lotte is the former Digital Editor for Livingetc, having worked on the launch of the website. She has a background in online journalism and writing for SEO, with previous editor roles at Good Living, Good Housekeeping, Country & Townhouse, and BBC Good Food among others, as well as her own successful interiors blog. When she's not busy writing or tracking analytics, she's doing up houses, two of which have features in interior design magazines. She's just finished doing up her house in Wimbledon, and is eyeing up Bath for her next project.