A Mid-century Ranch With A Warm, Calming And Natural Interior
This modern ranch home is peaceful, serene and calming, thanks to its clean design, minimalist lines, lovely linens and warm woods

The Livingetc newsletters are your inside source for what’s shaping interiors now - and what’s next. Discover trend forecasts, smart style ideas, and curated shopping inspiration that brings design to life. Subscribe today and stay ahead of the curve.
You are now subscribed
Your newsletter sign-up was successful
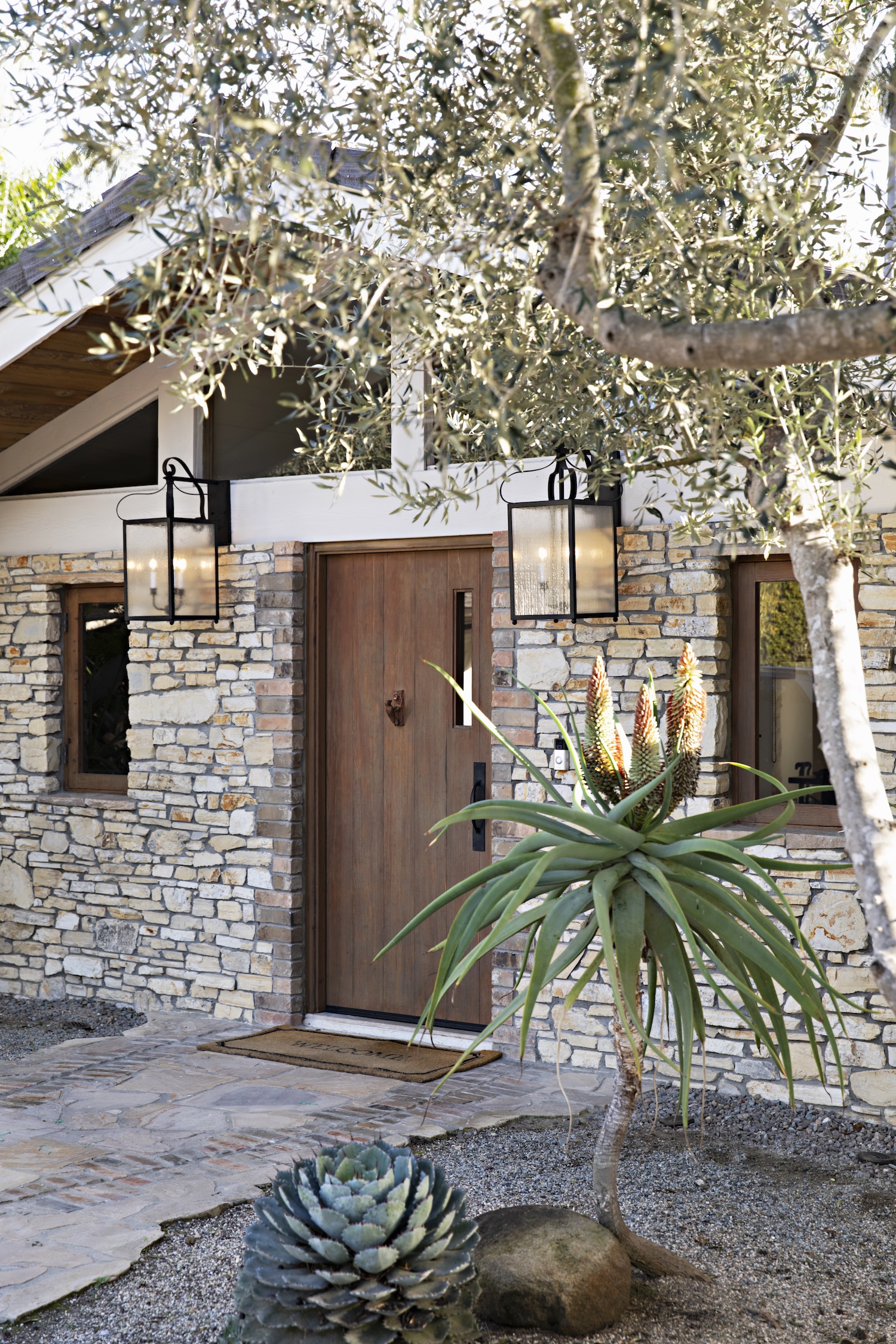
THE PROPERTY
A ranch in California. Spread over 4,500 square feet, this four bedroom, four bathroom modern home was designed for a retired couple from the Bay Area. They wanted a floor plan that functioned more efficiently and that maximised the natural light.
As avid travellers, the owners also needed plenty of display room for their incredible Pre-Colombian artefact collection. They brought on Intimate Living Interiors who extended the property and opened up the east-facing side to take advantage of the morning light. The designers transformed this Mid-Century ranch-style home into a modern ranch-style home that was better suited to the couple's lifestyle.
See Also:Explore A Modern Ranch In California's Wine Country
ENTRANCE
The property (pictured top) sits on an acre of mature landscaping. The ranch home is a single-storey bungalow, with the exterior clad in stone. The inside is all about natural materials, with sanded wood floors, exposed wood beams, stone fireplaces and lighting, furniture, soft furnishings and window treatments all made from natural materials too. Shiplap walls add to the cosy, country feel.
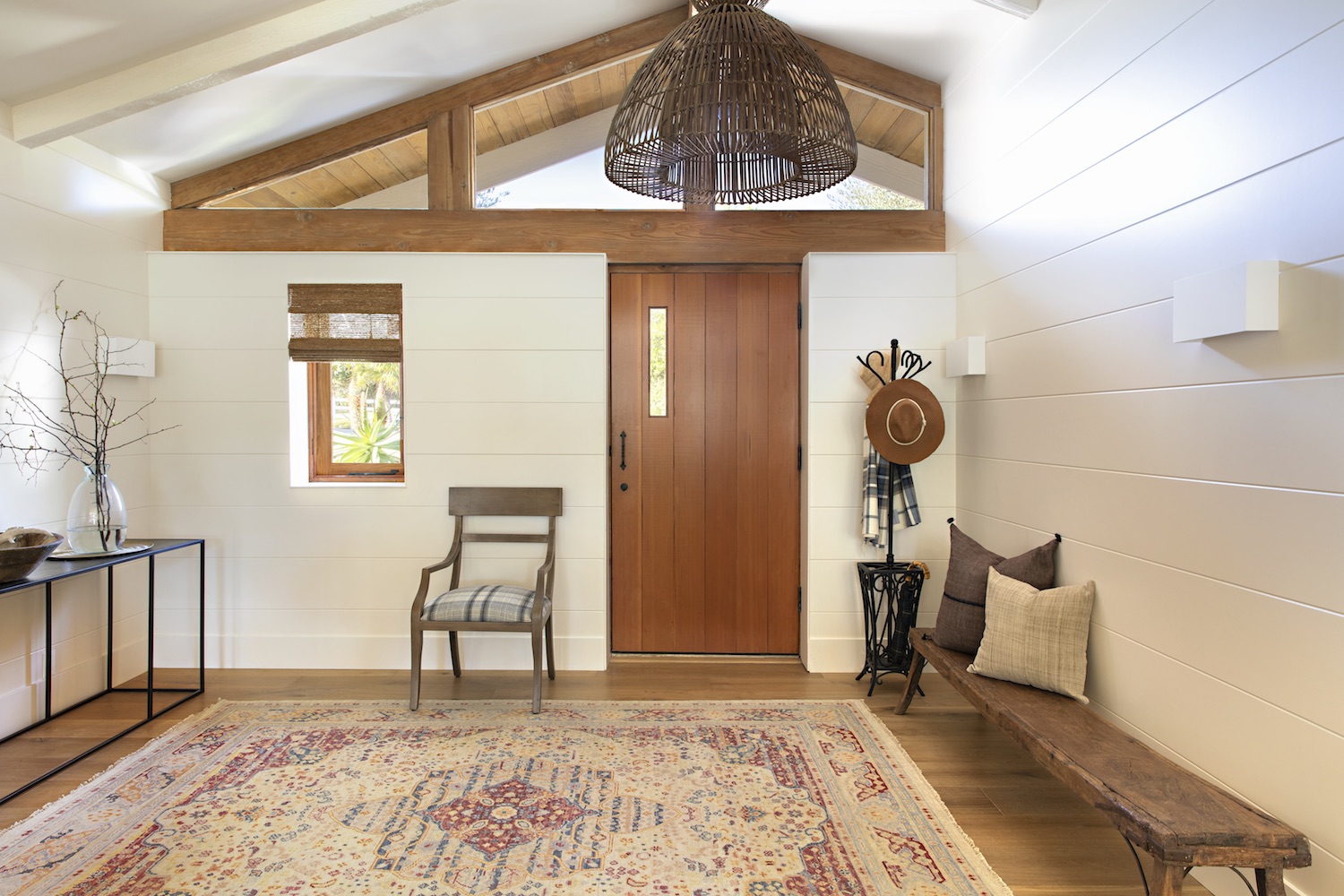
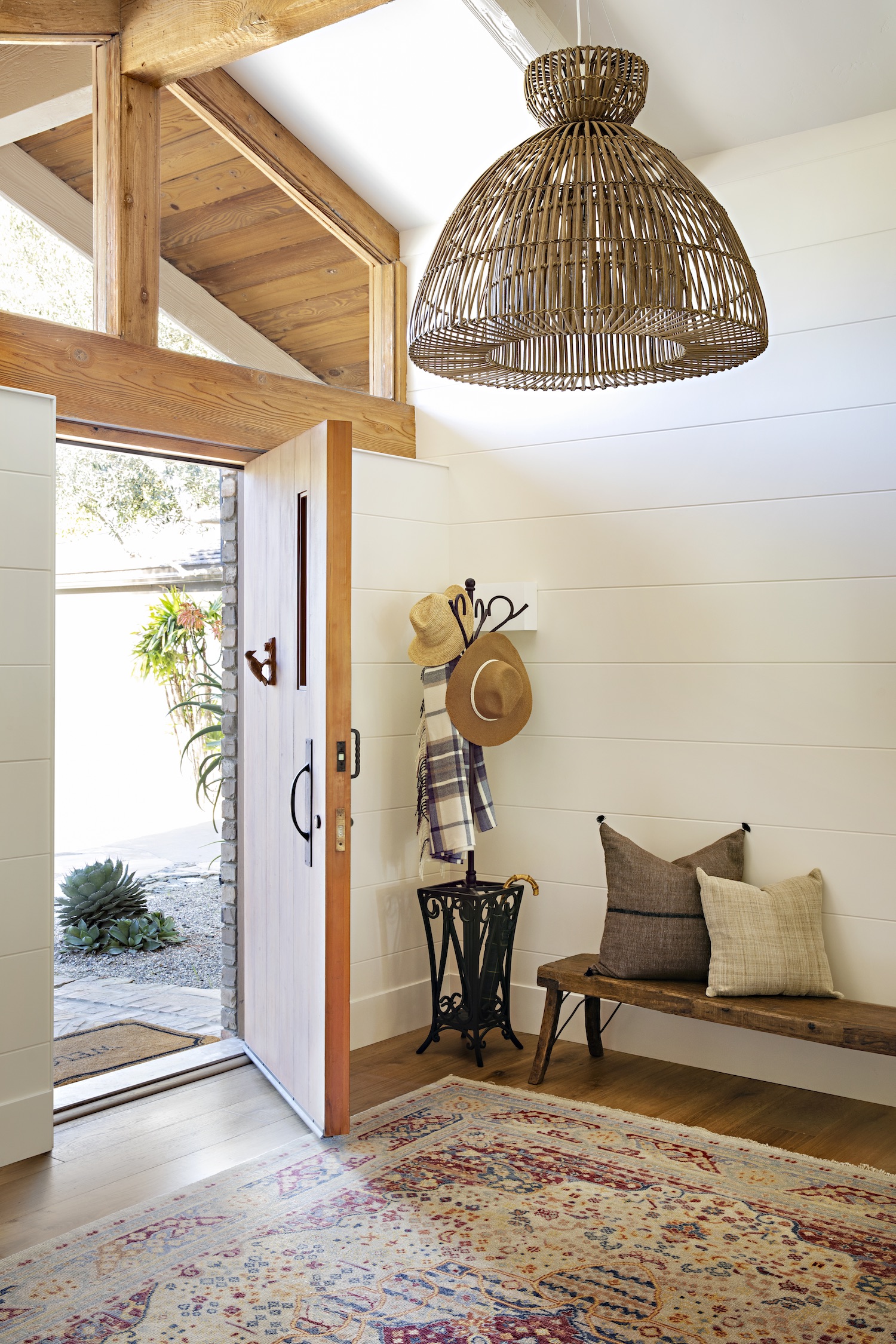
See Also:Explore Calvin Klein Co-Founder's Stunning Equestrian Estate
LOUNGE
The front door enters into a cosy lounge space, with open shelving and a stone fireplace.
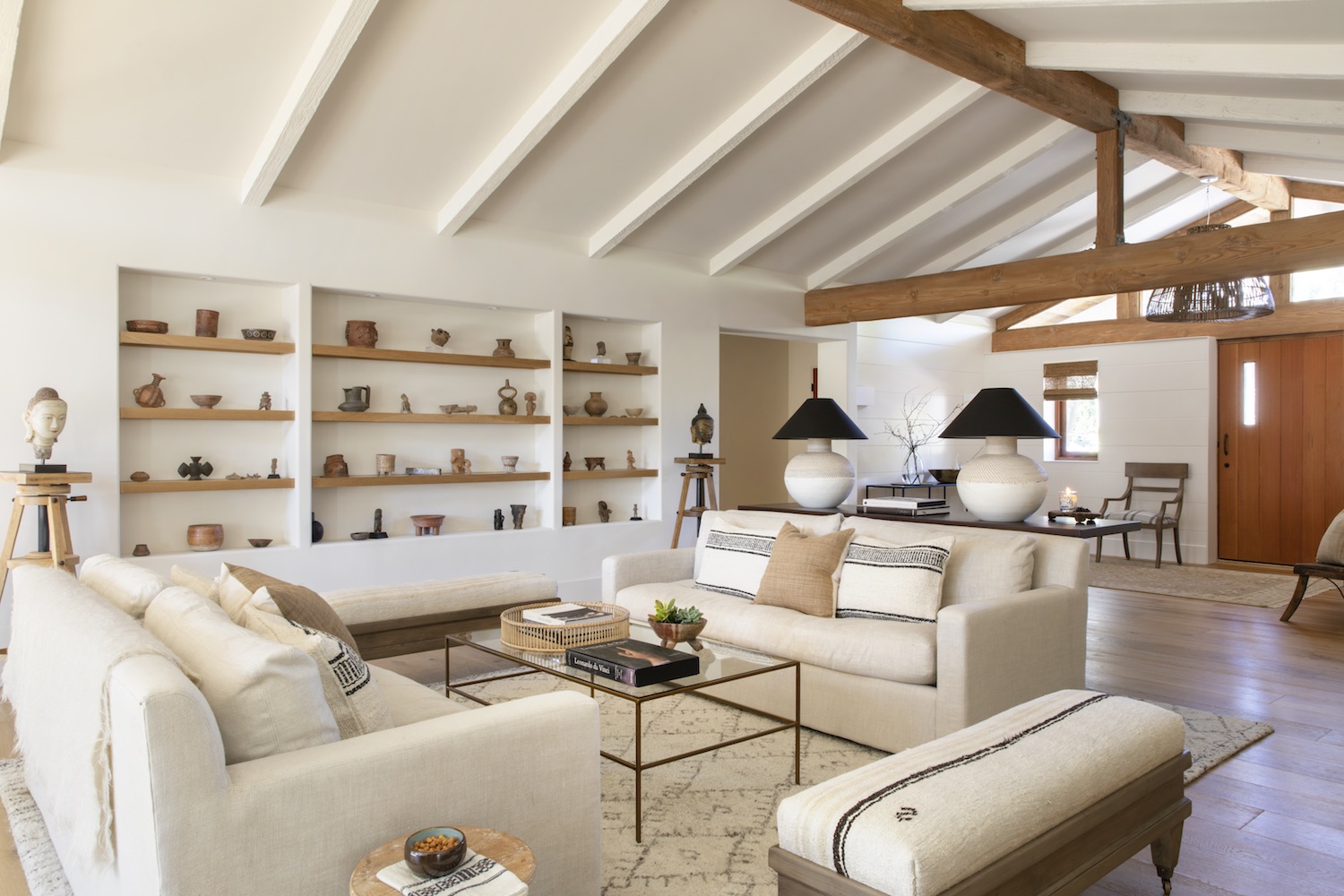
The soft furnishings in this ranch home are all linen, from the upholstered bench seat and sofa covers to the accent cushions and even the dining chairs. The stone and brick fireplace adds to the rustic, country scheme.
The Livingetc newsletters are your inside source for what’s shaping interiors now - and what’s next. Discover trend forecasts, smart style ideas, and curated shopping inspiration that brings design to life. Subscribe today and stay ahead of the curve.
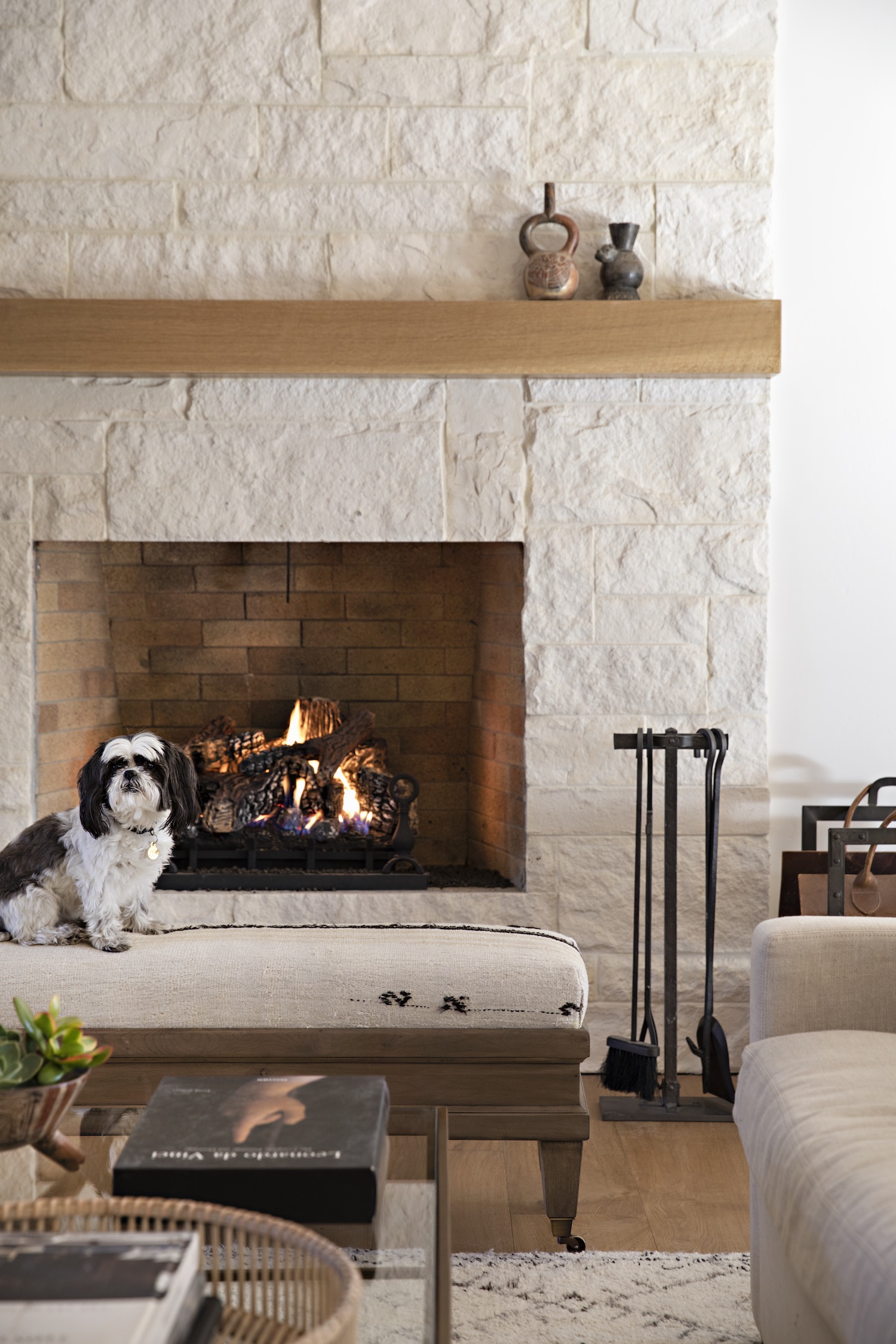
See Also:Explore A Historic Farmhouse In Provence With Modern Rustic Interiors
OPEN-PLAN LIVING AREA
A large open-plan living area sits at the heart of this home, with an open-plan kitchen, dining area and TV area all within the same room, but given their own personality and design. Lighting helps to zone the different spaces, with beaded chandeliers zoning the kitchen area and a minimalist chandelier pendant grounding the dining area.
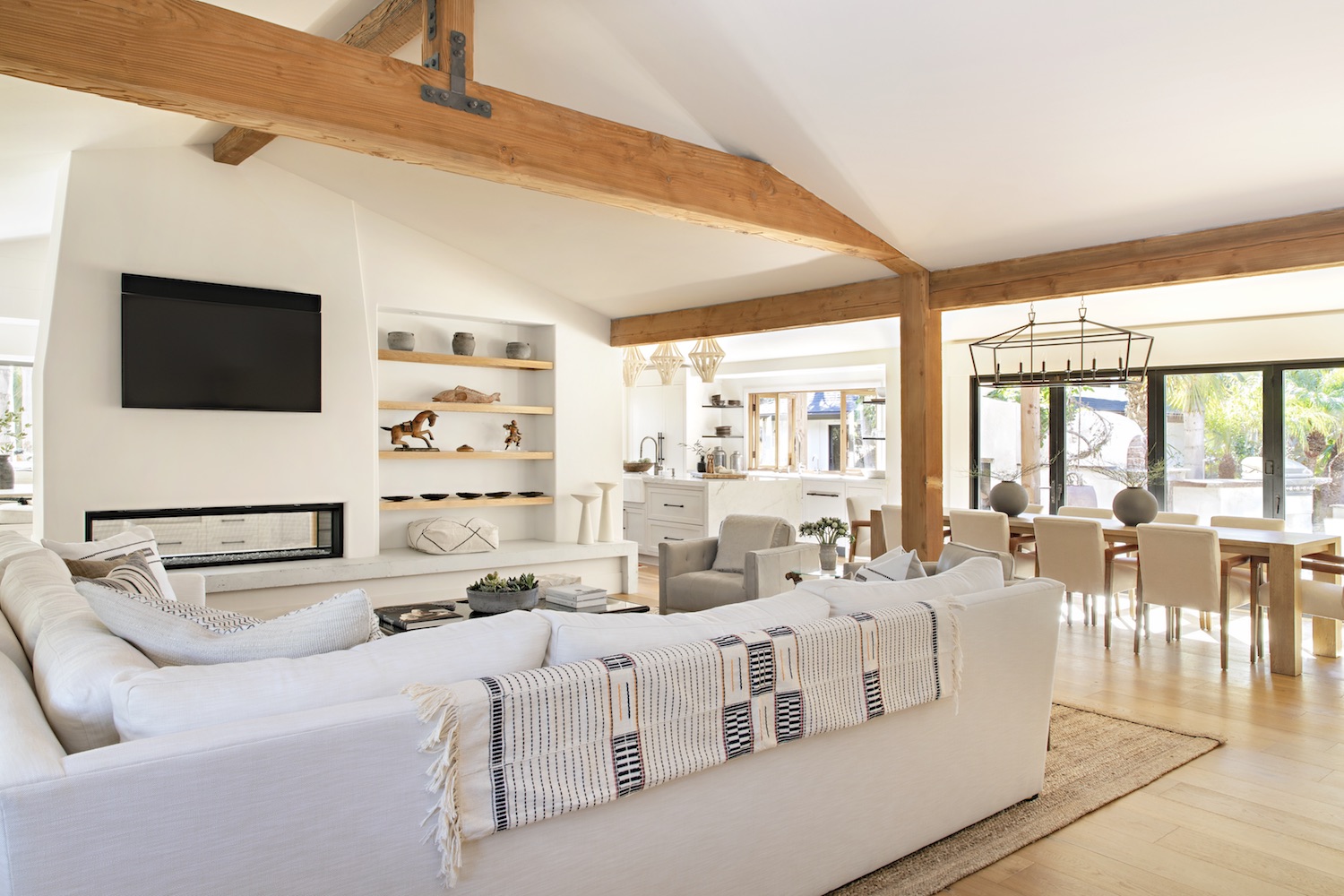
A large linen corner sofa makes this space extra inviting.
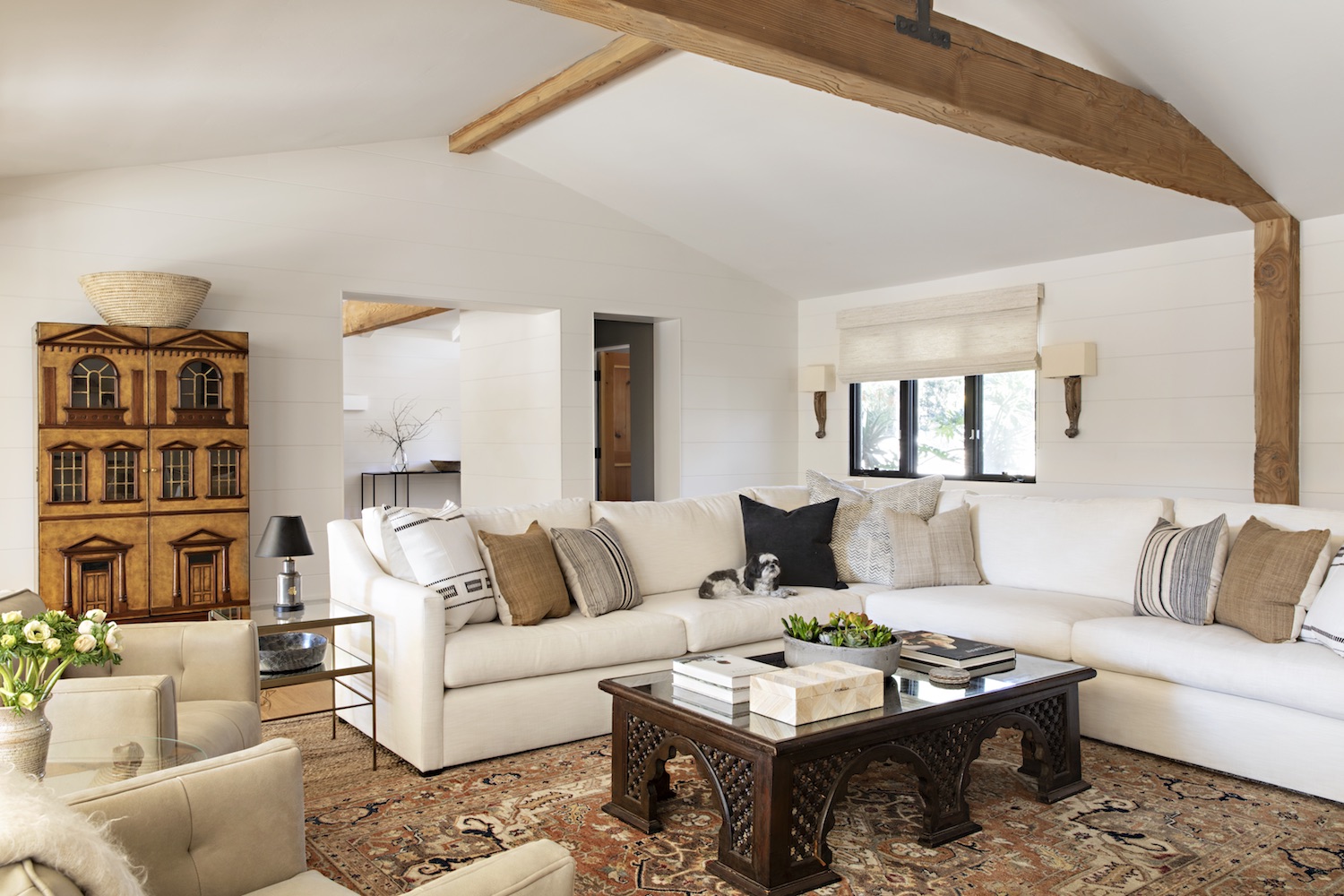
See Also:Explore a rustic farmhouse with a refreshingly modern take on colour
KITCHEN
The white kitchen features beautiful white cabinetry and sleek marble surfaces.
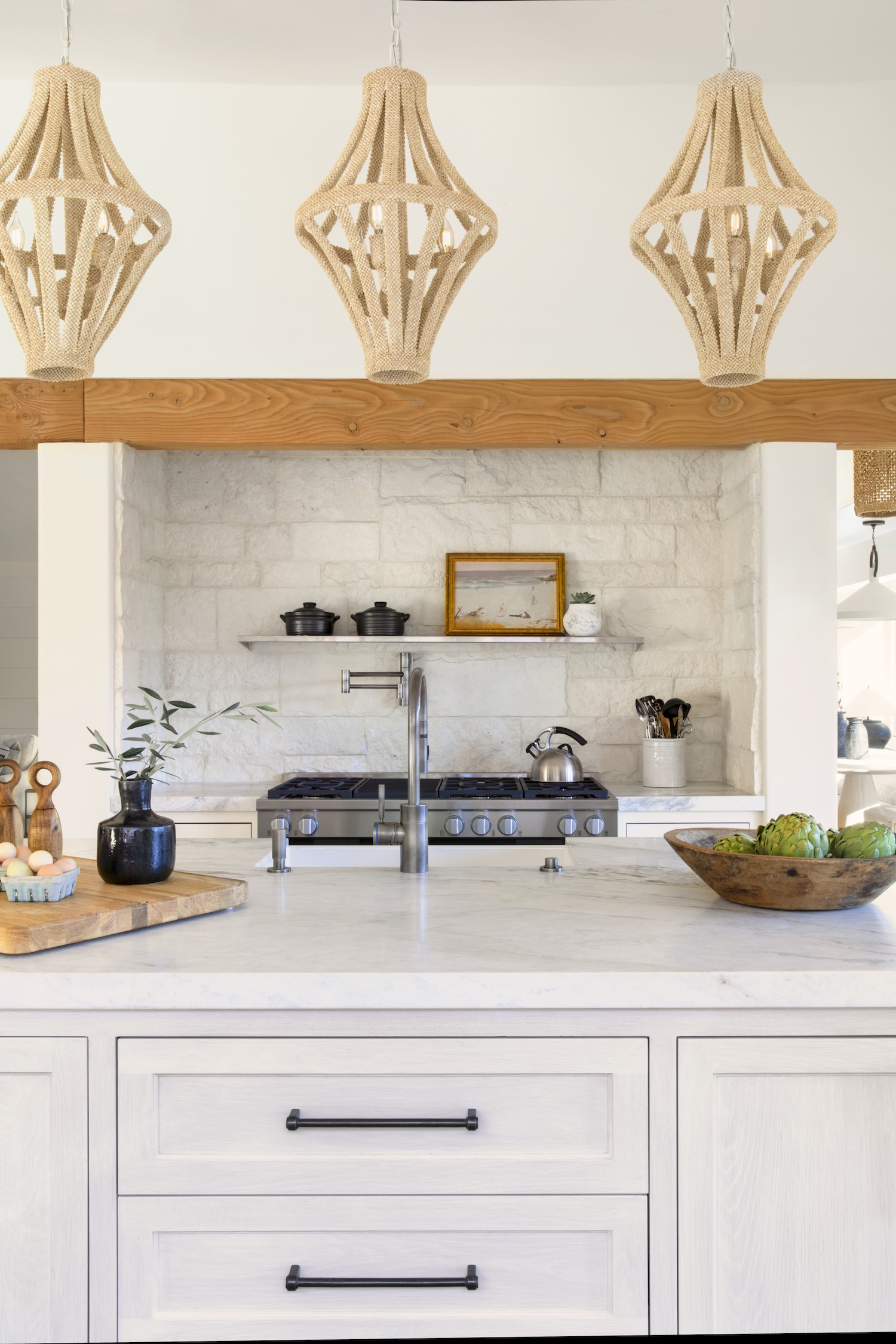
A stone wall alcove around the cooker gives it a rustic edge.
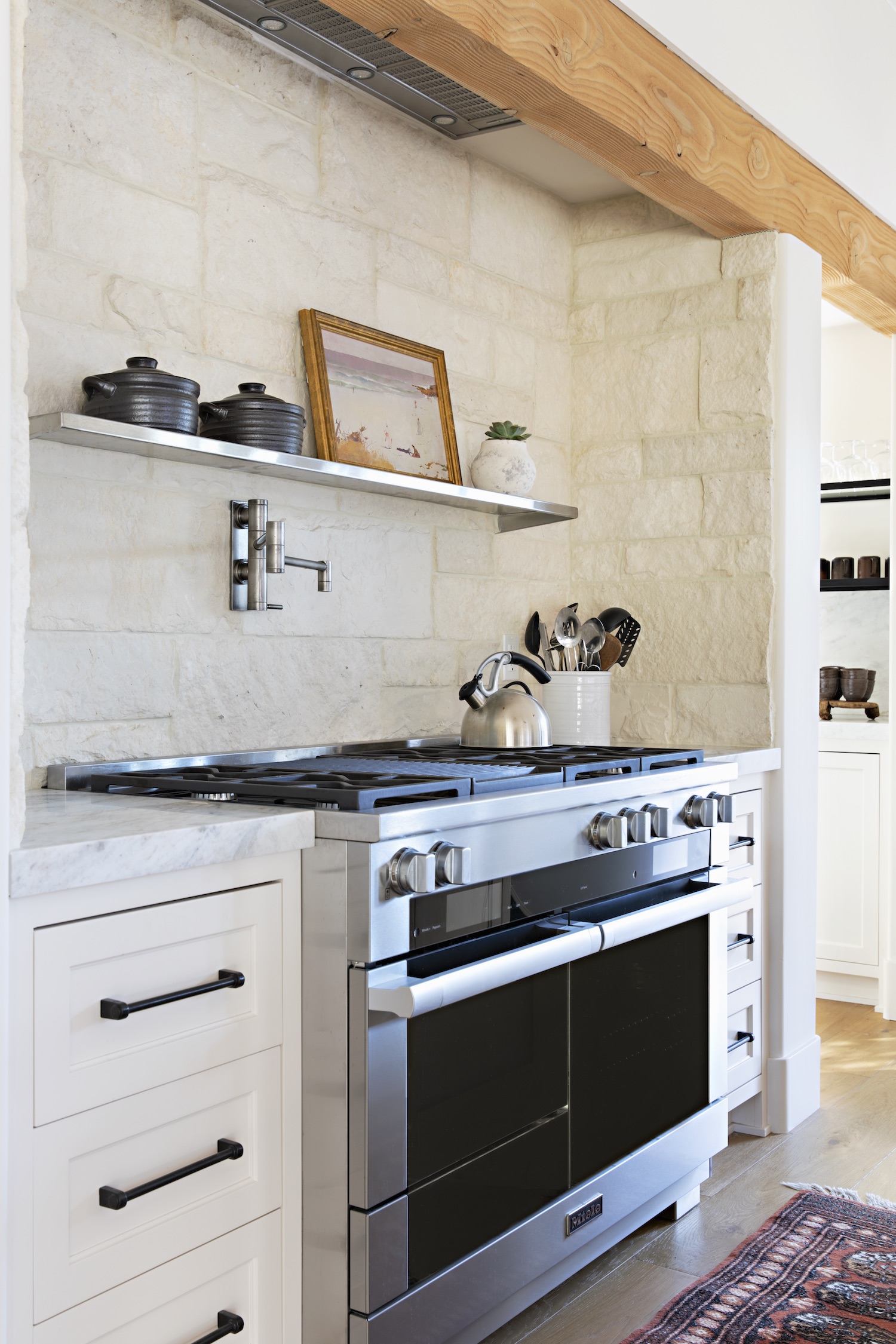
See Also:Striking And Stylish White Kitchen Ideas
BREAKFAST NOOK
But the best part of this kitchen is the casual breakfast nook, featuring a sculptural bleached wood table and striking leaf-shaped wooden chairs.
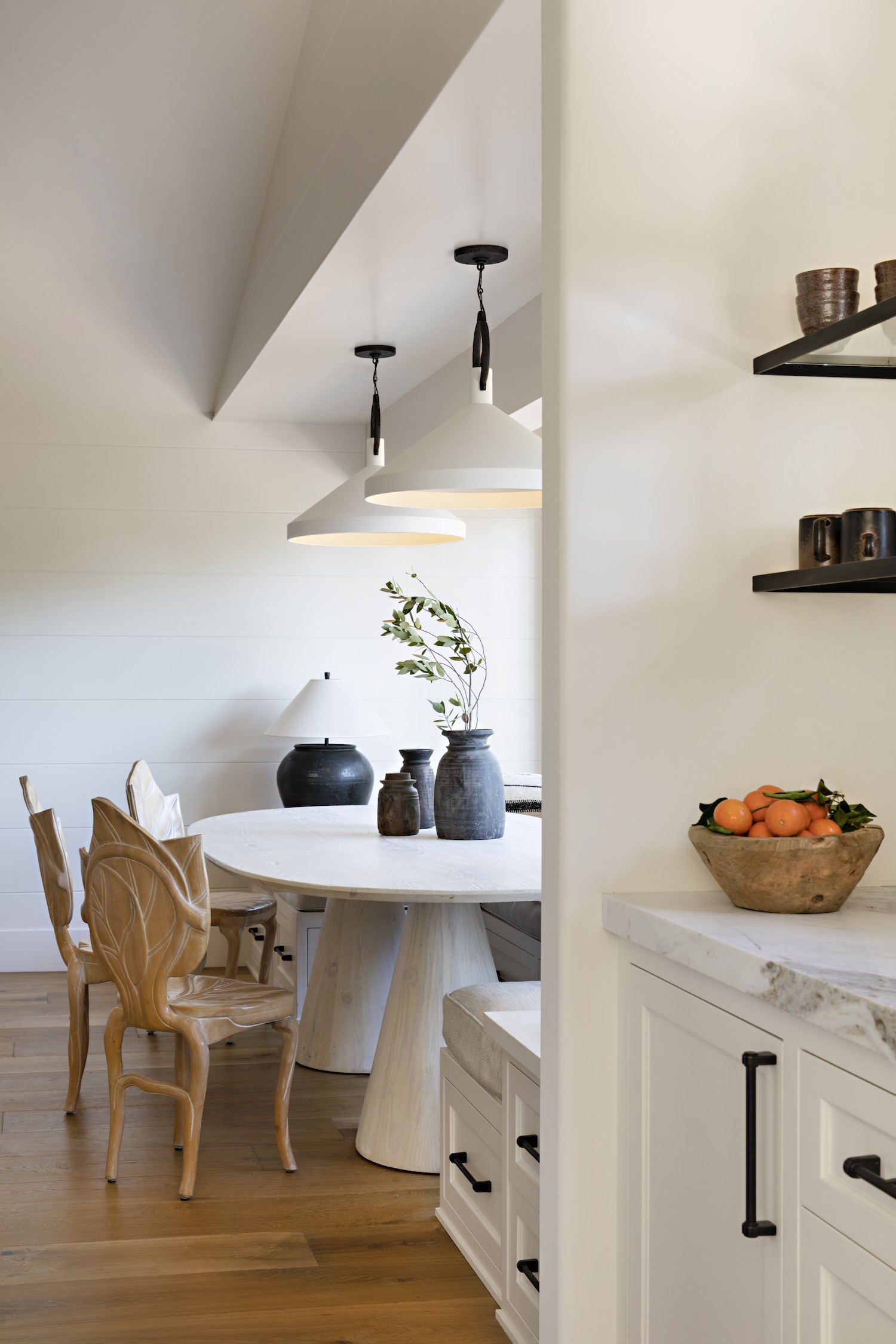
Built-in banquette seating is deep and generous, and wraps around the table like a hug. Plump cushions make it extra inviting, while wall-to-wall windows frame the garden views.
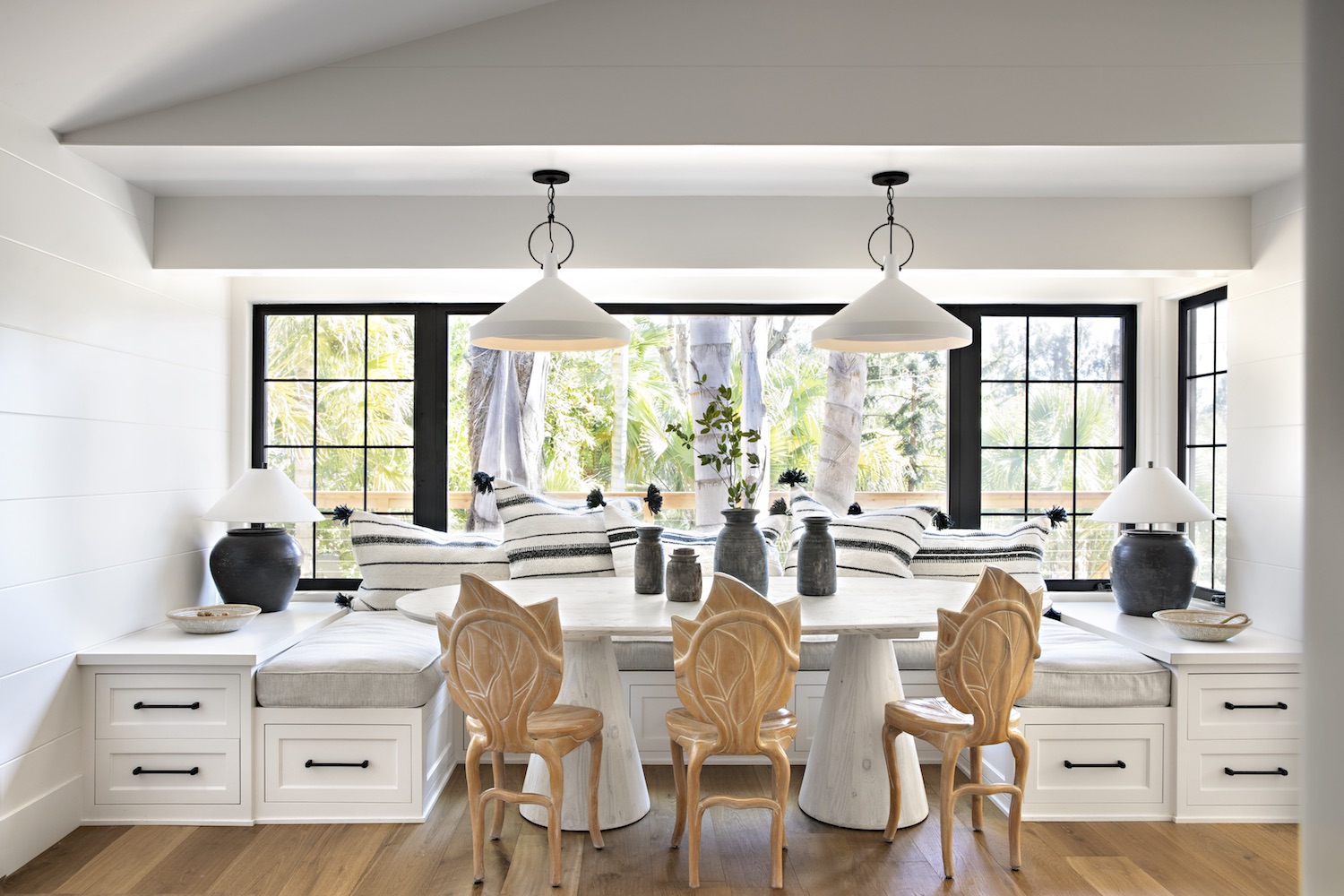
See Also:Explore An Incredible Open-Plan, Modern Family Home That Brings The Outside In
DINING AREA
There's also a more formal dining area in the main living space, with a dining table that can seat eight. We love the leather armrest detailing on the upholstered dining chairs.
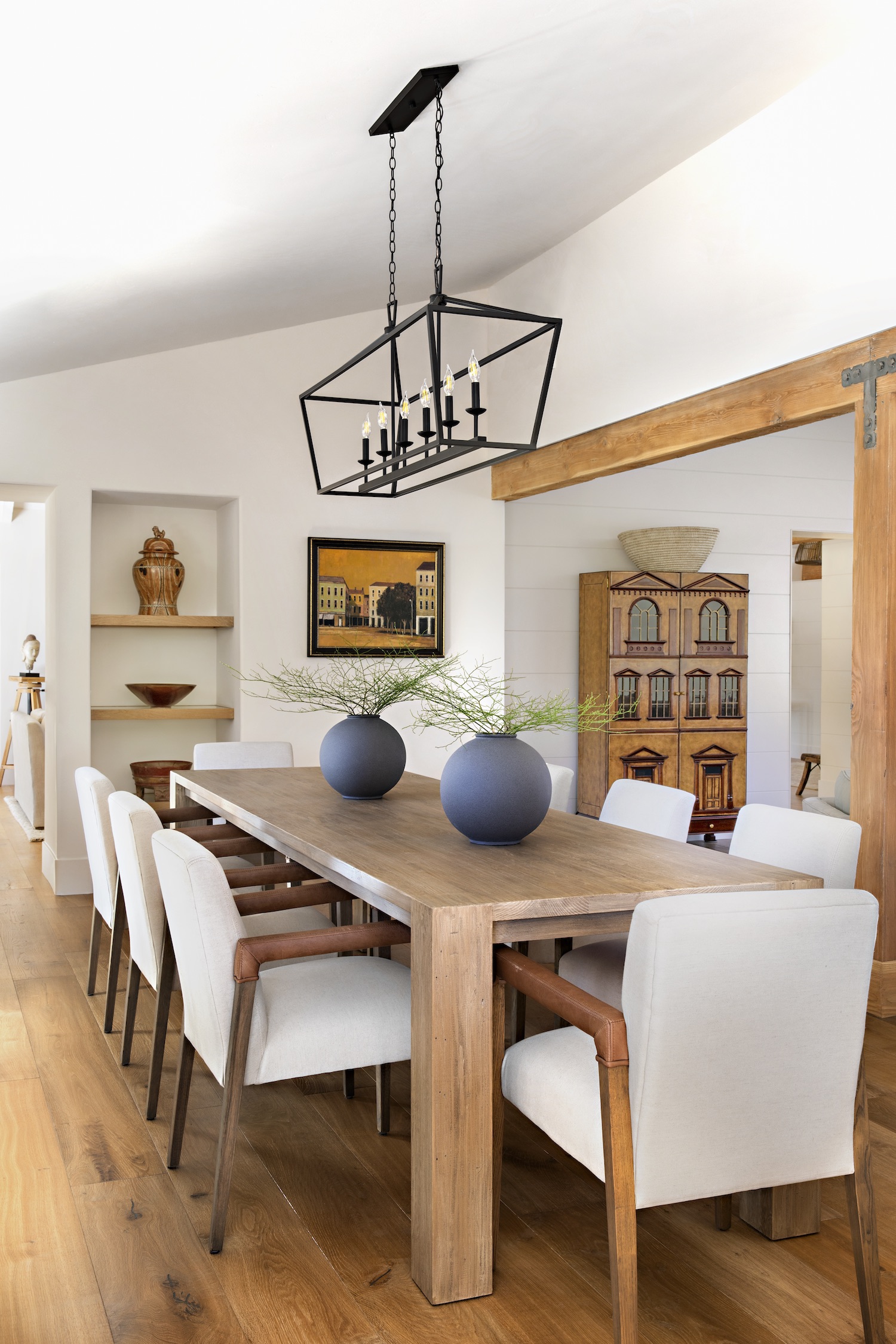
See Also:Statement Dining Room Lighting
MASTER BEDROOM
Steel-framed glass doors connect the master bedroom to the ensuite bathroom.
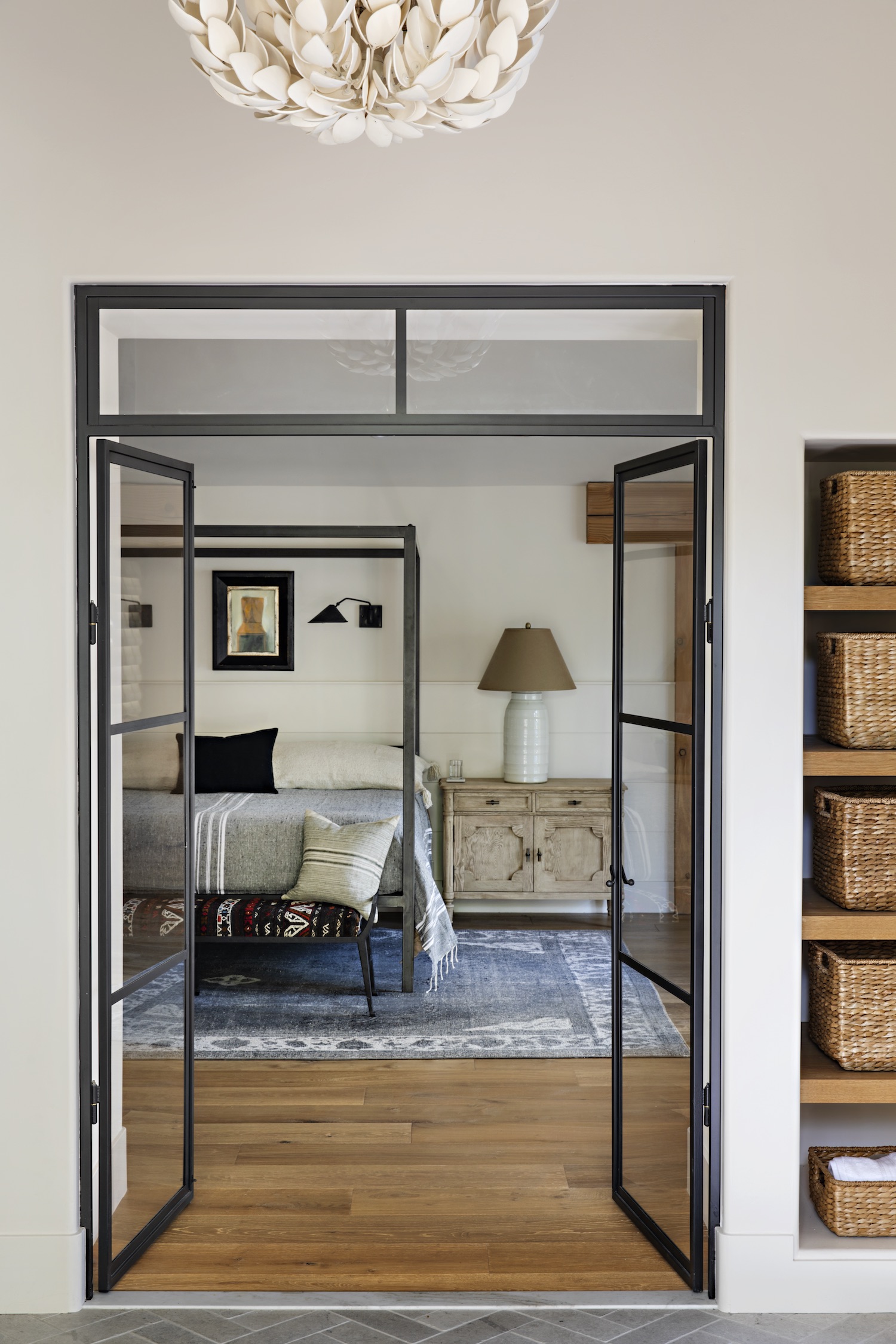
See Also:Crittall-Style Doors, Windows And Room Dividers
A striking chandelier features petal-like shapes.
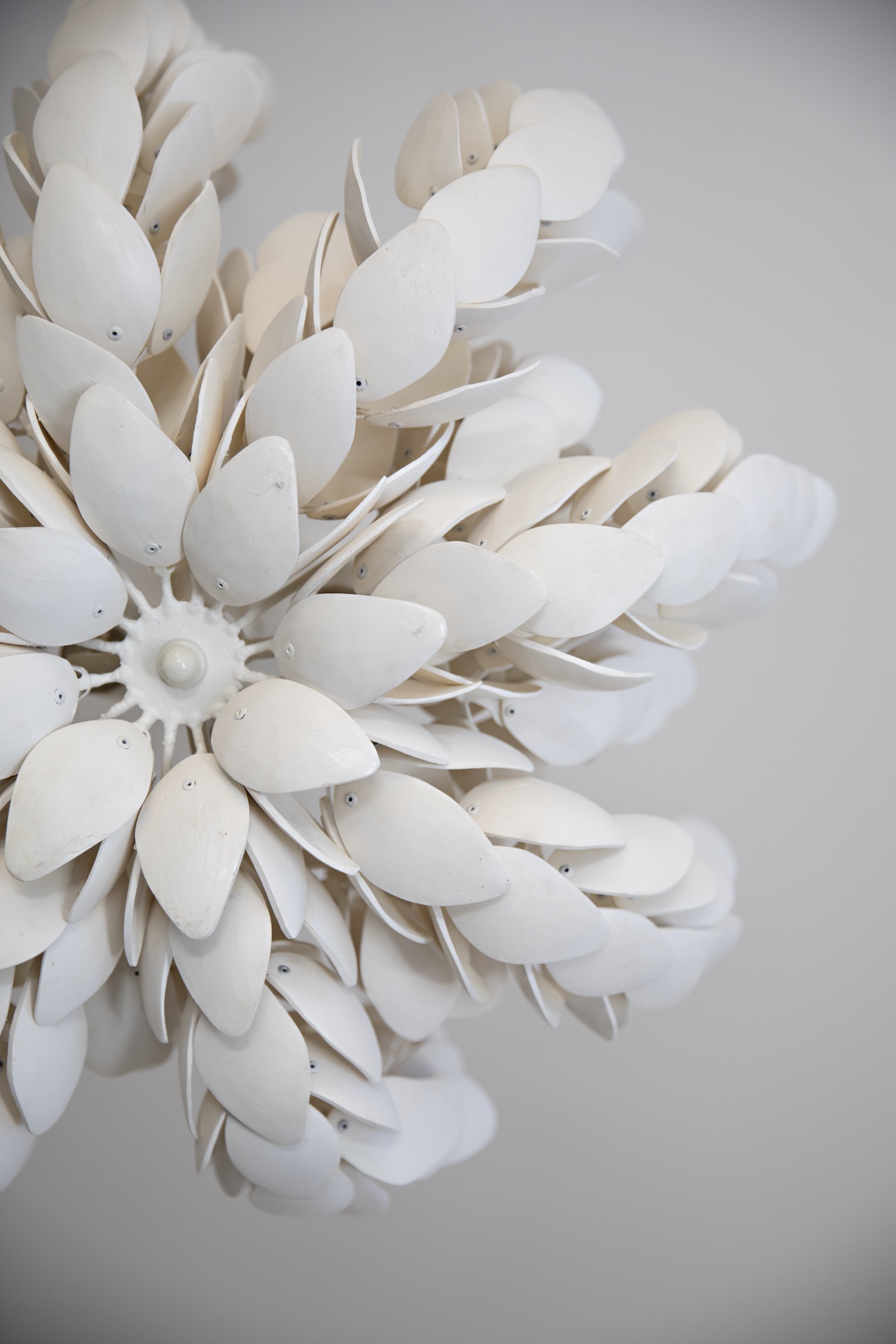
A modern four-poster bed sits at the centre of the bedroom, with minimalist wall lights adding to the modern vibe.
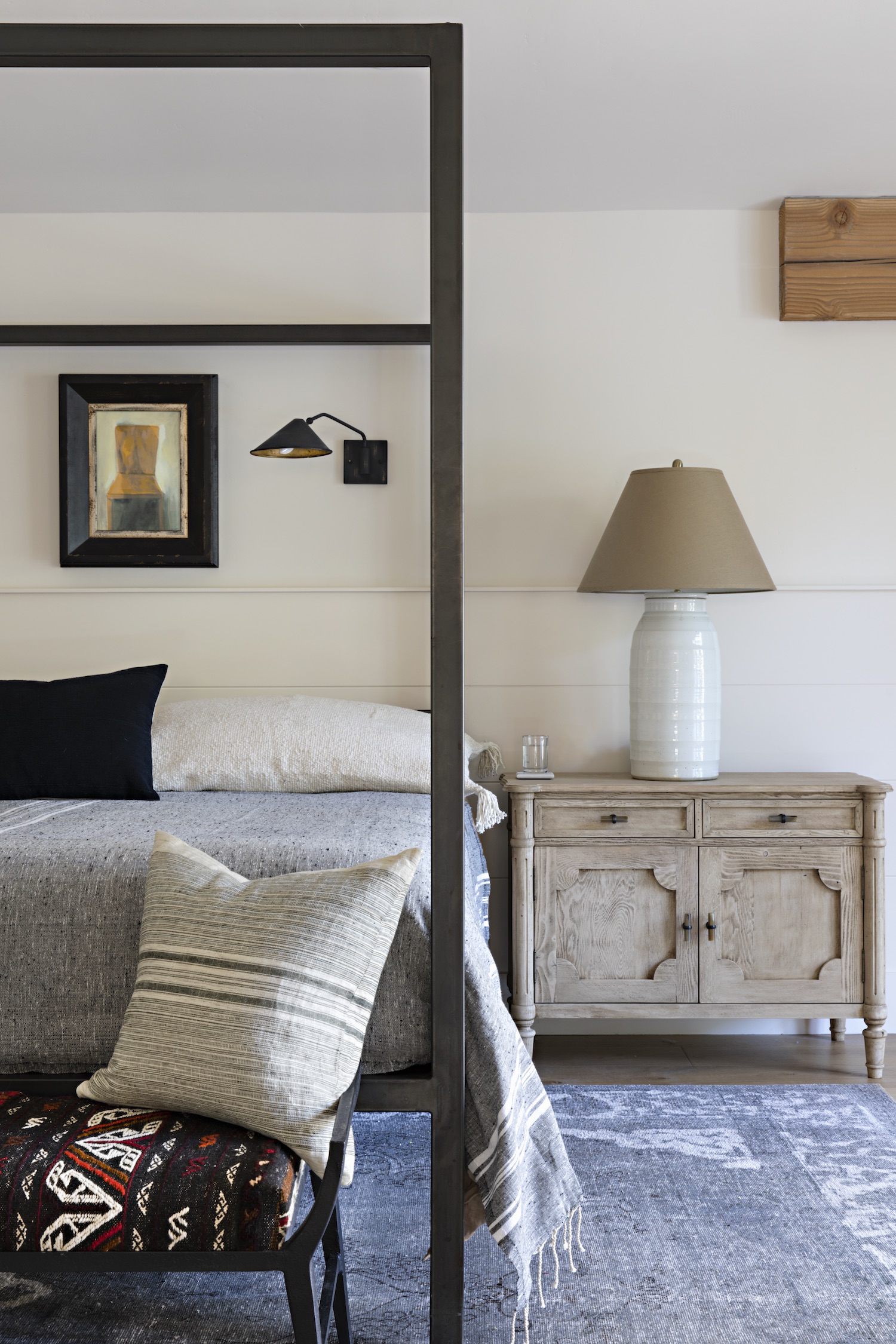
See Also:Cool Bedroom Lighting Ideas
A beam-framed doorway leads through to a dressing room.
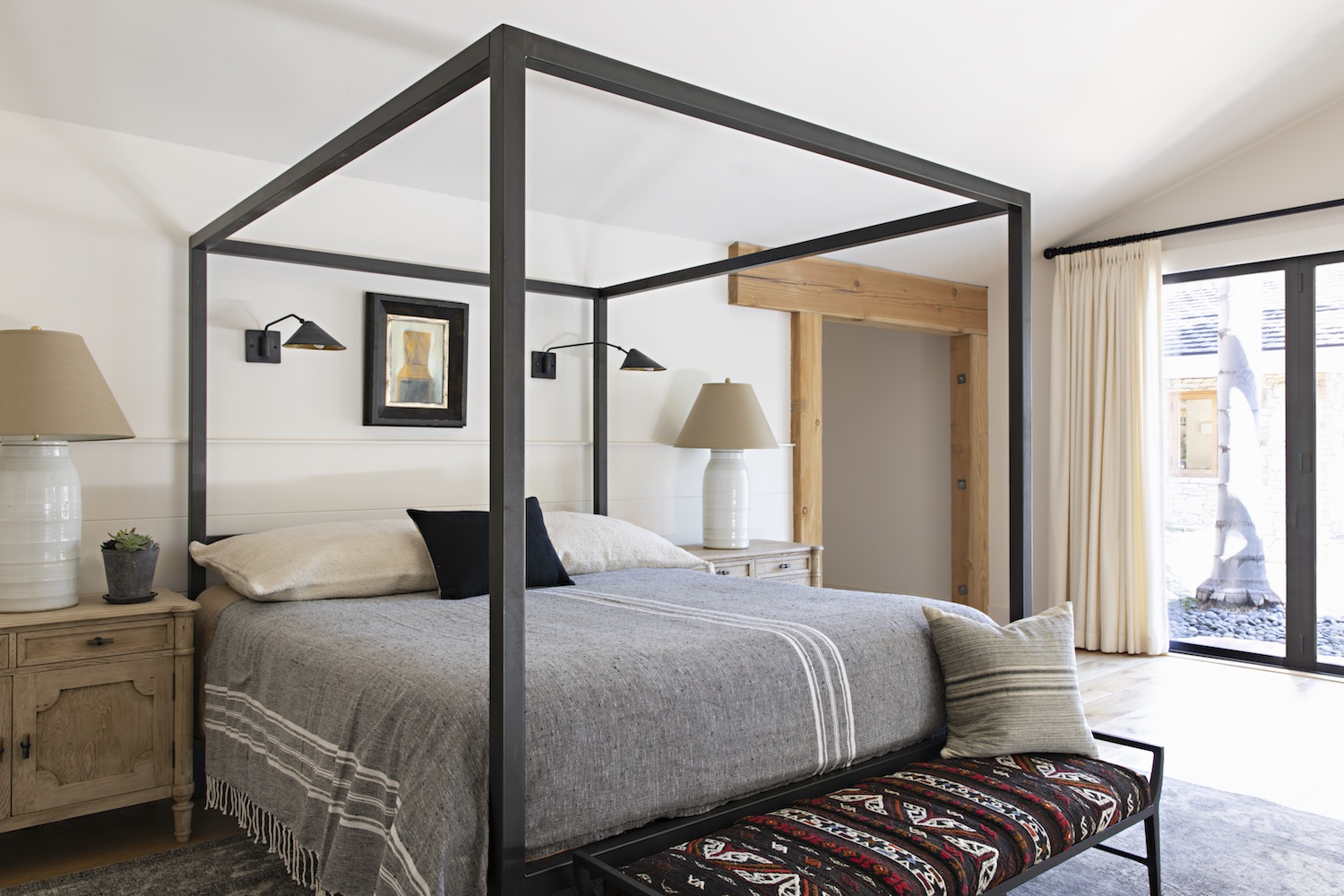
See Also:Fabulous Four Poster Bed Ideas for modern bedrooms
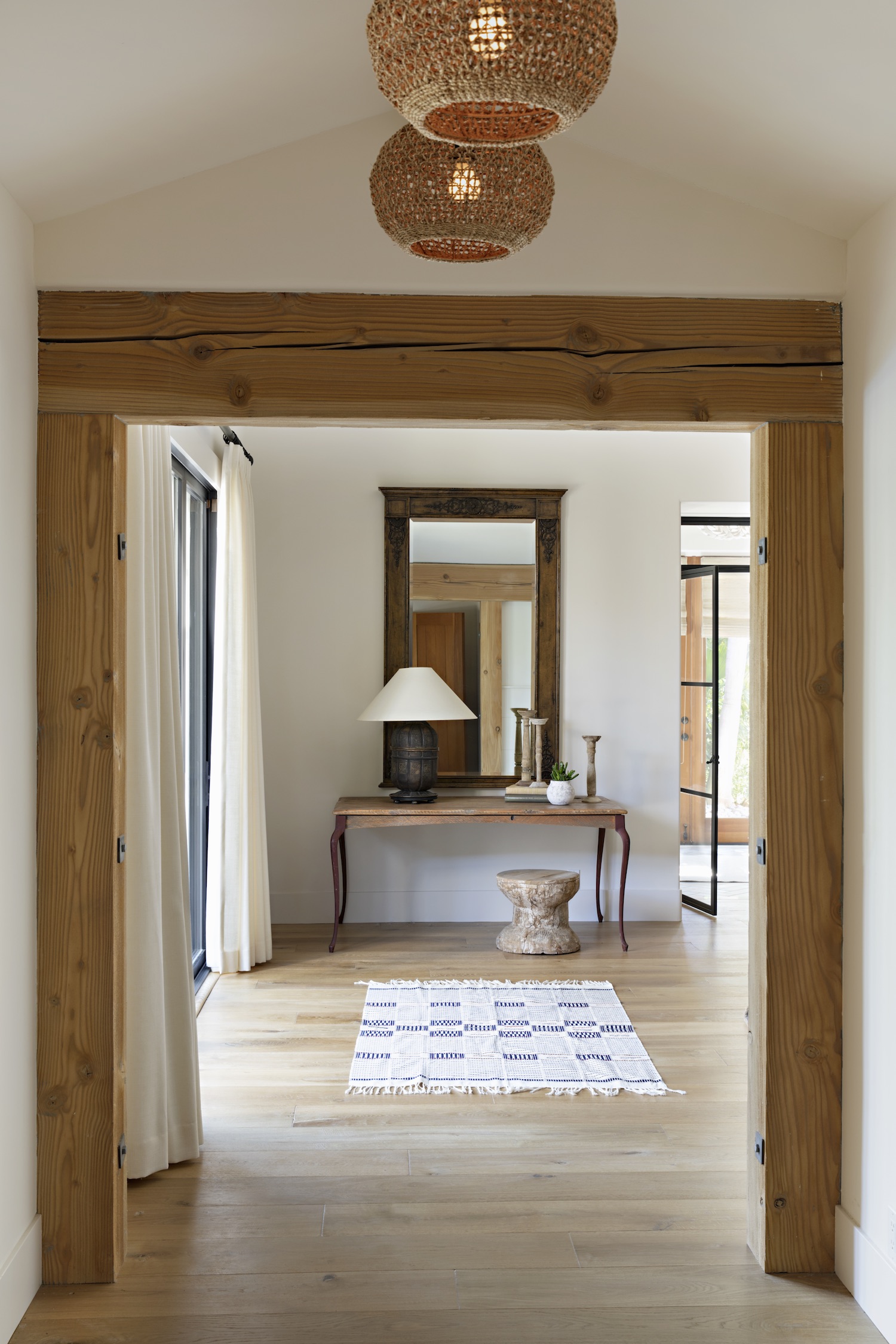
See Also:Dressing Room Ideas
MASTER BATHROOM
Marble herringbone tiled floors create a serene backdrop to this spa-like bathroom. There is a calmness to this space, aided by the minimalist clean lines of the oversized window, modern freestanding bath, wall mounted taps, concealed basin, and floating bathroom shelves.
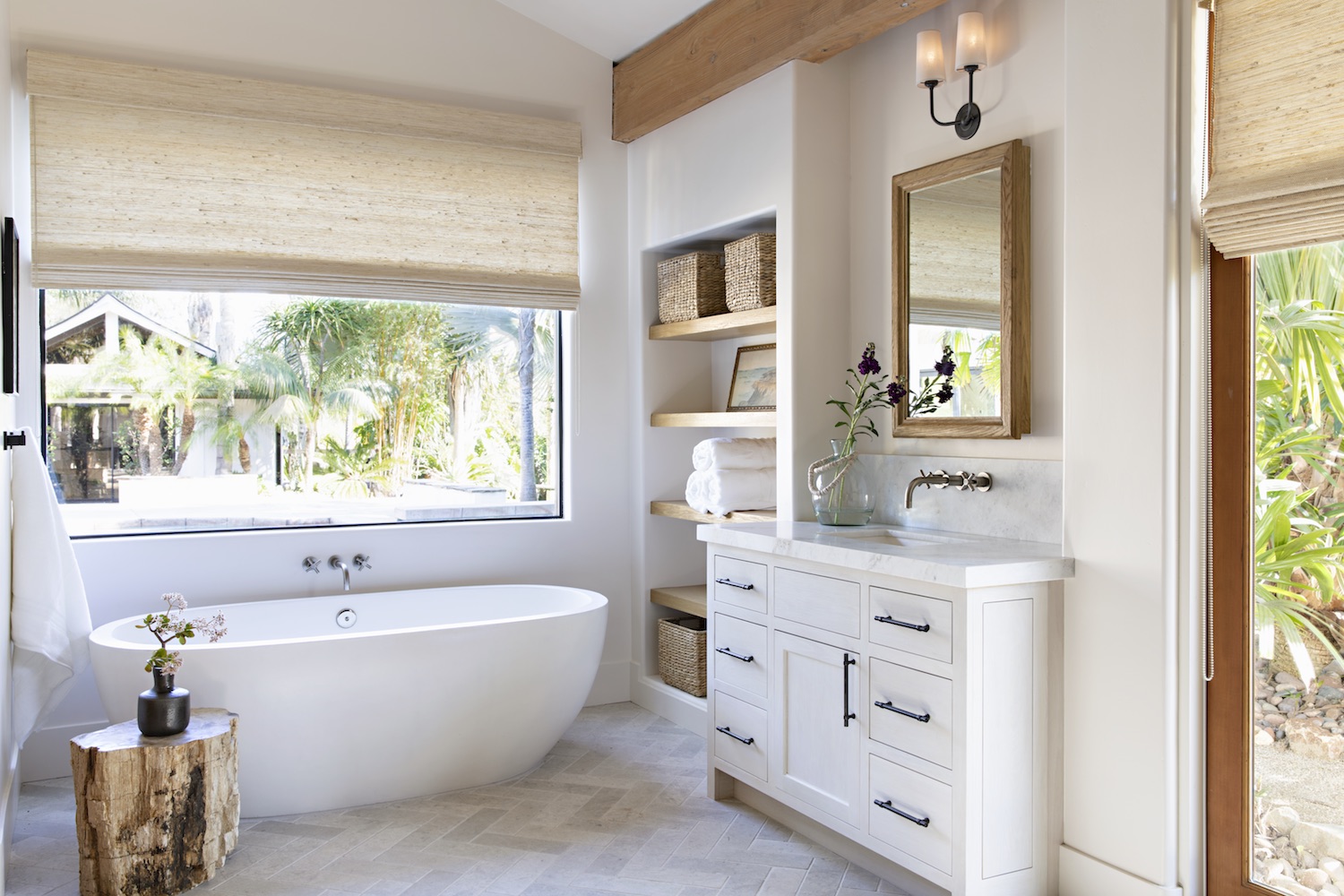
See Also:30 stunning ensuite bathroom ideas
Lead Designer: Kari Arendsen, together with Tory Peterson
Architect: New Modern Design
Builder: T-Mac Construction
Photographer: Karyn Millet

Lotte is the former Digital Editor for Livingetc, having worked on the launch of the website. She has a background in online journalism and writing for SEO, with previous editor roles at Good Living, Good Housekeeping, Country & Townhouse, and BBC Good Food among others, as well as her own successful interiors blog. When she's not busy writing or tracking analytics, she's doing up houses, two of which have features in interior design magazines. She's just finished doing up her house in Wimbledon, and is eyeing up Bath for her next project.