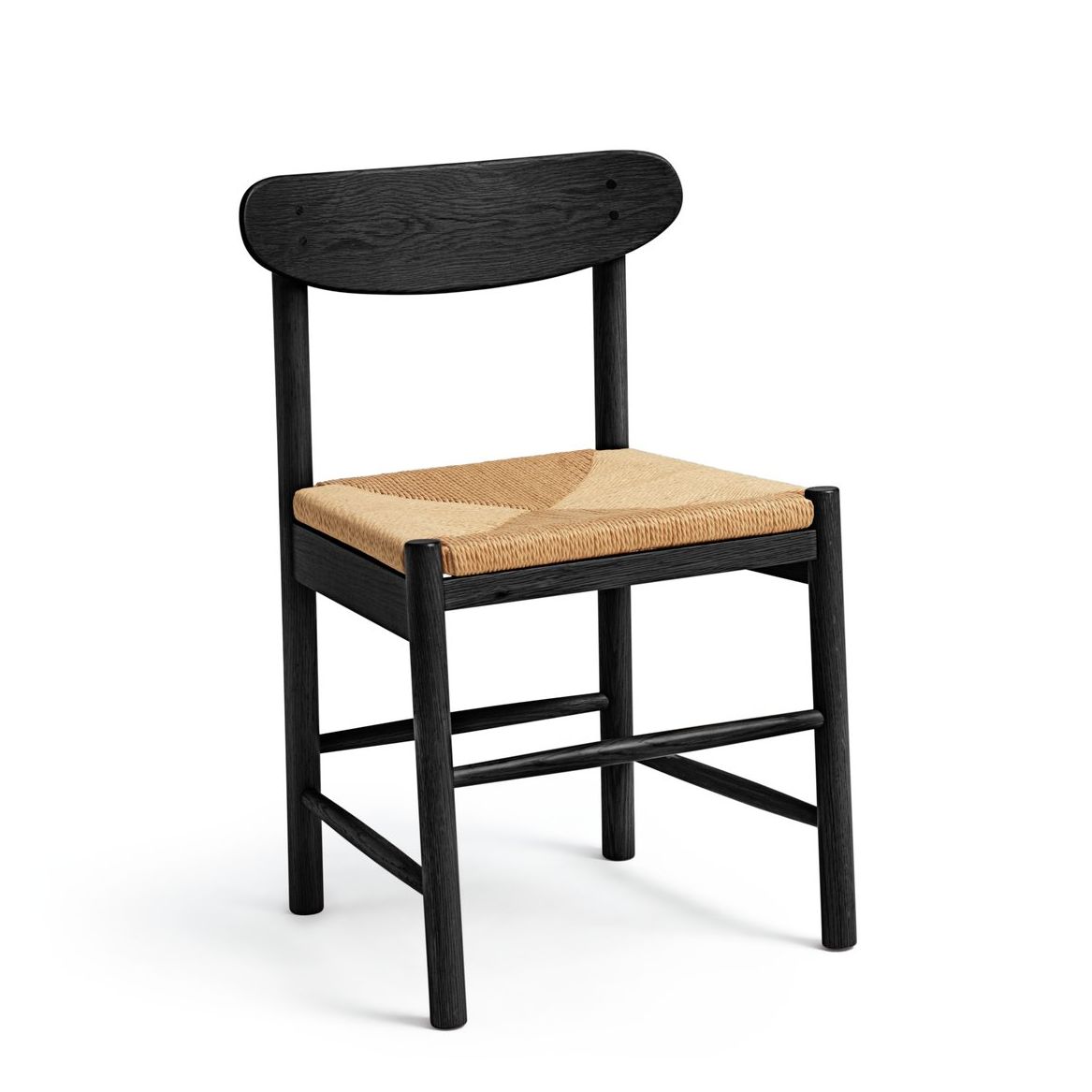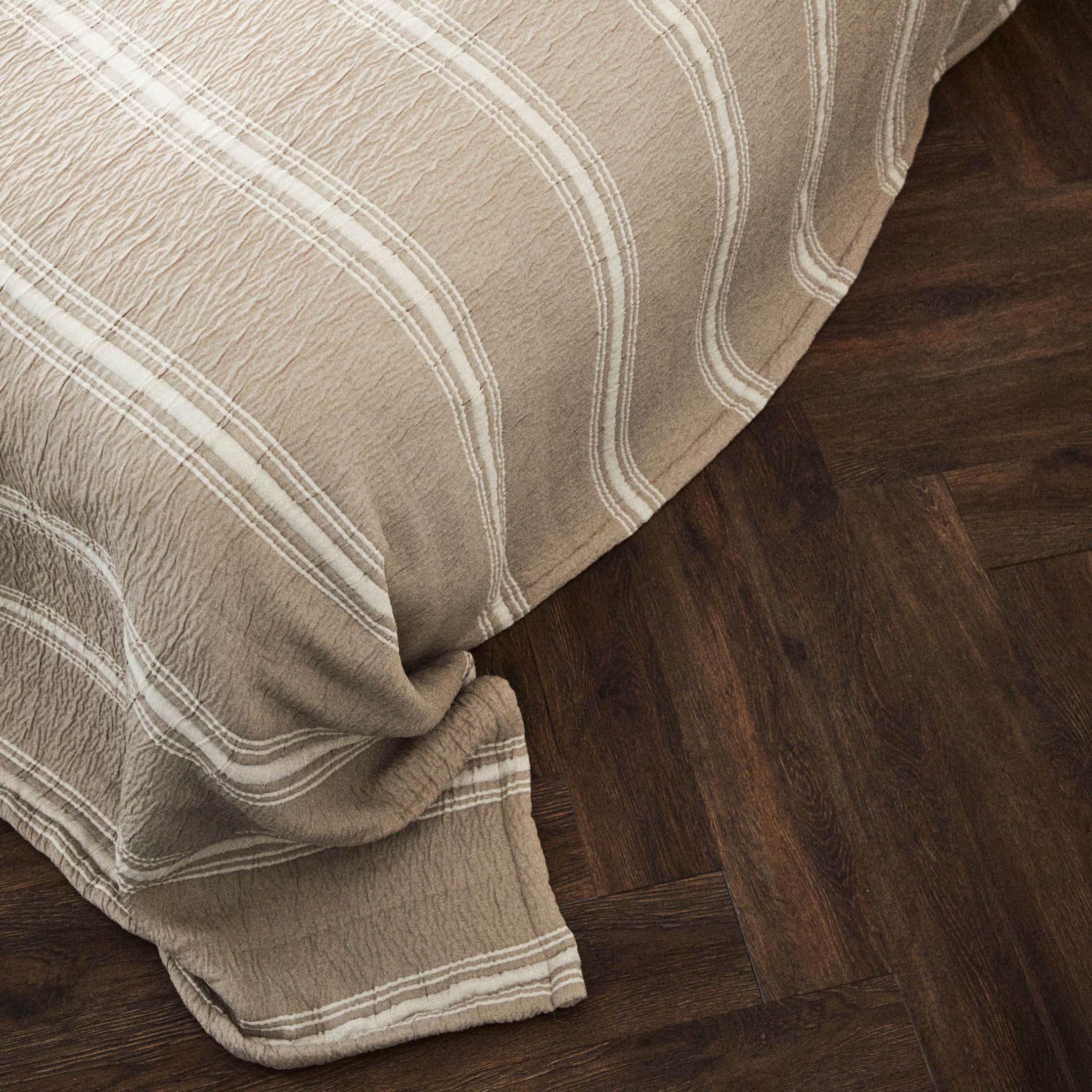Now This Is Where I'd Like to Spend My Winter — This Japandi-Inspired Cabin in Colorado Is the Perfect Balance of Cozy and Minimalist
Colorado’s epic landscape played a part in the design of this chalet-style home — and what a jaw-dropping retreat it is
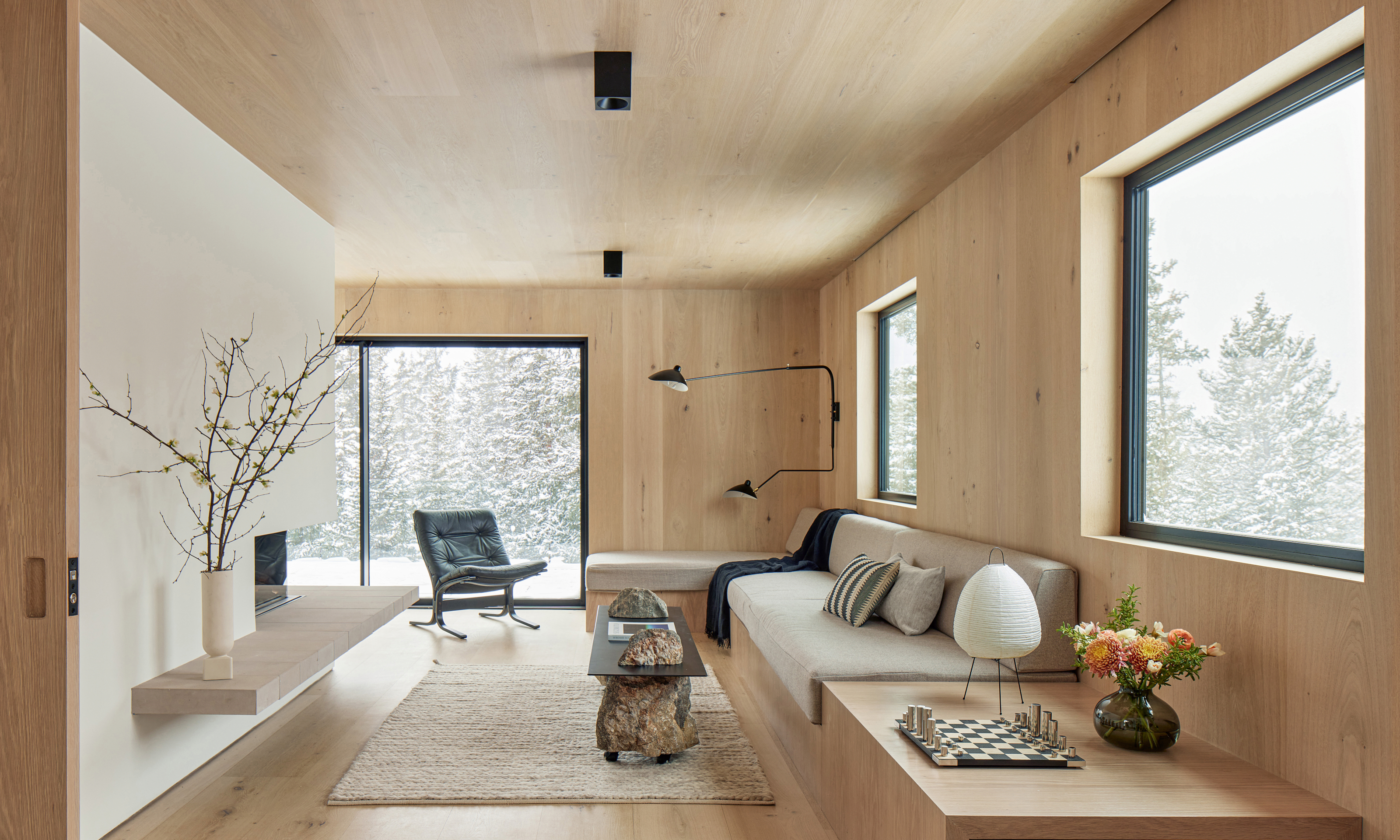
The Livingetc newsletters are your inside source for what’s shaping interiors now - and what’s next. Discover trend forecasts, smart style ideas, and curated shopping inspiration that brings design to life. Subscribe today and stay ahead of the curve.
You are now subscribed
Your newsletter sign-up was successful
After a busy life running an internationally successful textile recycling business, Mitch and Linda Bollag have embarked on a new adventure in Colorado.
For Mitch, an outdoors enthusiast who enjoys horse riding, canoe trips, hiking, and skiing, choosing this remote area was a way to recall memories of his paternal homeland of Switzerland. For Linda, a former art therapist who continues her art practice today, it was the promise of embracing a more peaceful life.
The couple found a simple chalet-style house in need of work and asked their architect son, Gabriel Yuri, founder of New Operations Workshop, to reimagine the property and its relationship to the surrounding scenery as a modern home.
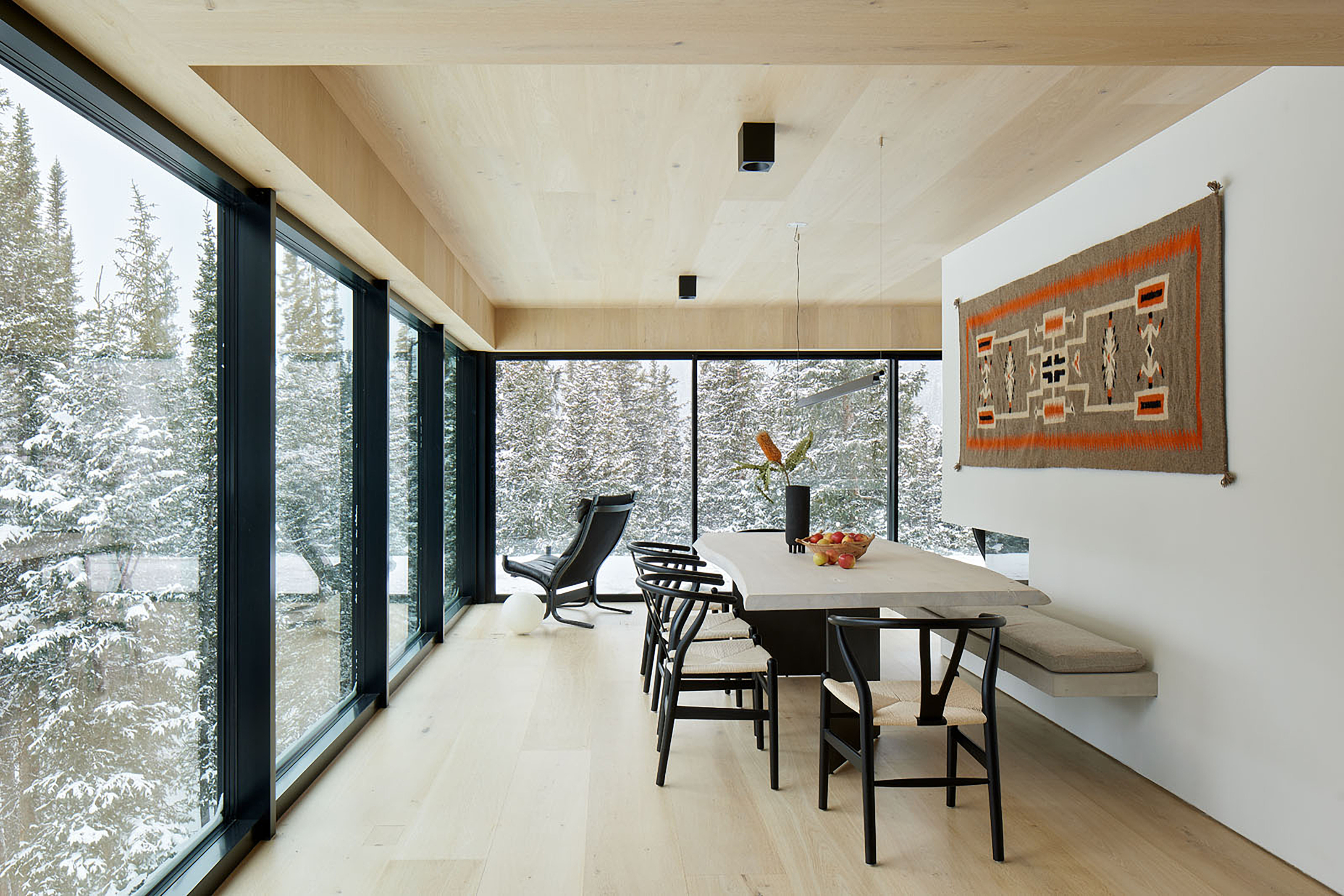
"This space was designed with multifunction in mind, with the table used for games — we’re a big Scrabble family — as well as dining," says designer and son of the homeowners, Gabriel Yuri. "The handwoven textile piece was bought on a trip to Mexico — my parents are very keen travellers."
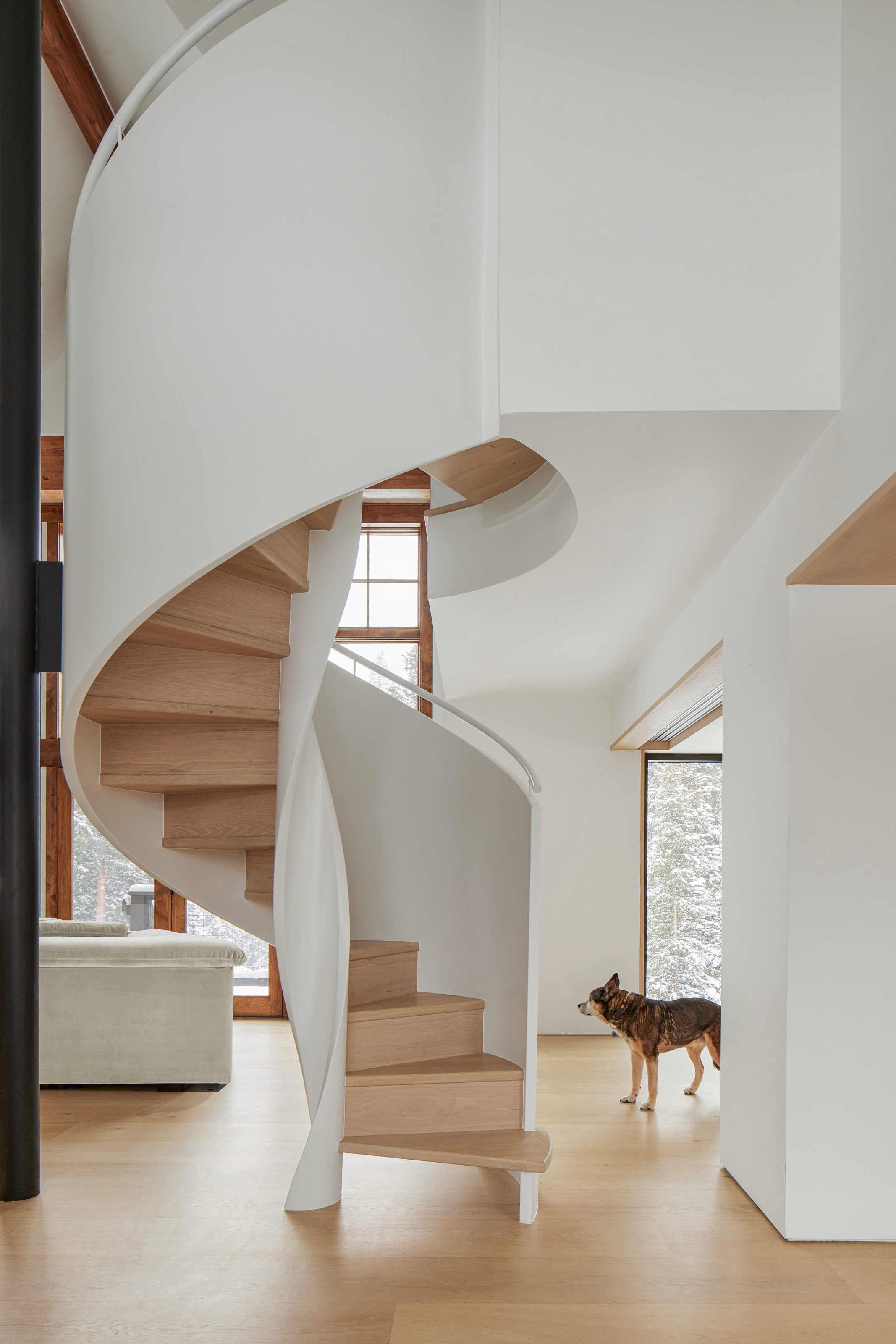
"This spiral staircase was handcrafted in Italy by a family-owned company. It was shipped in pieces and assembled like a jigsaw puzzle on-site," says Gabriel.
"I was initially uncertain about taking on the project, thinking my parents might want a more traditional approach than what we usually embrace," says Gabriel. "But after a few conversations, it was clear that they were willing to trust us in whatever approach we decided to take."
Instead of demolishing the house, New Operations Workshop preserved the charm of the mountain architecture, blending it with a contemporary Scandinavian look and minimalist Japanese design influences that enhance the home’s connection to its surroundings.
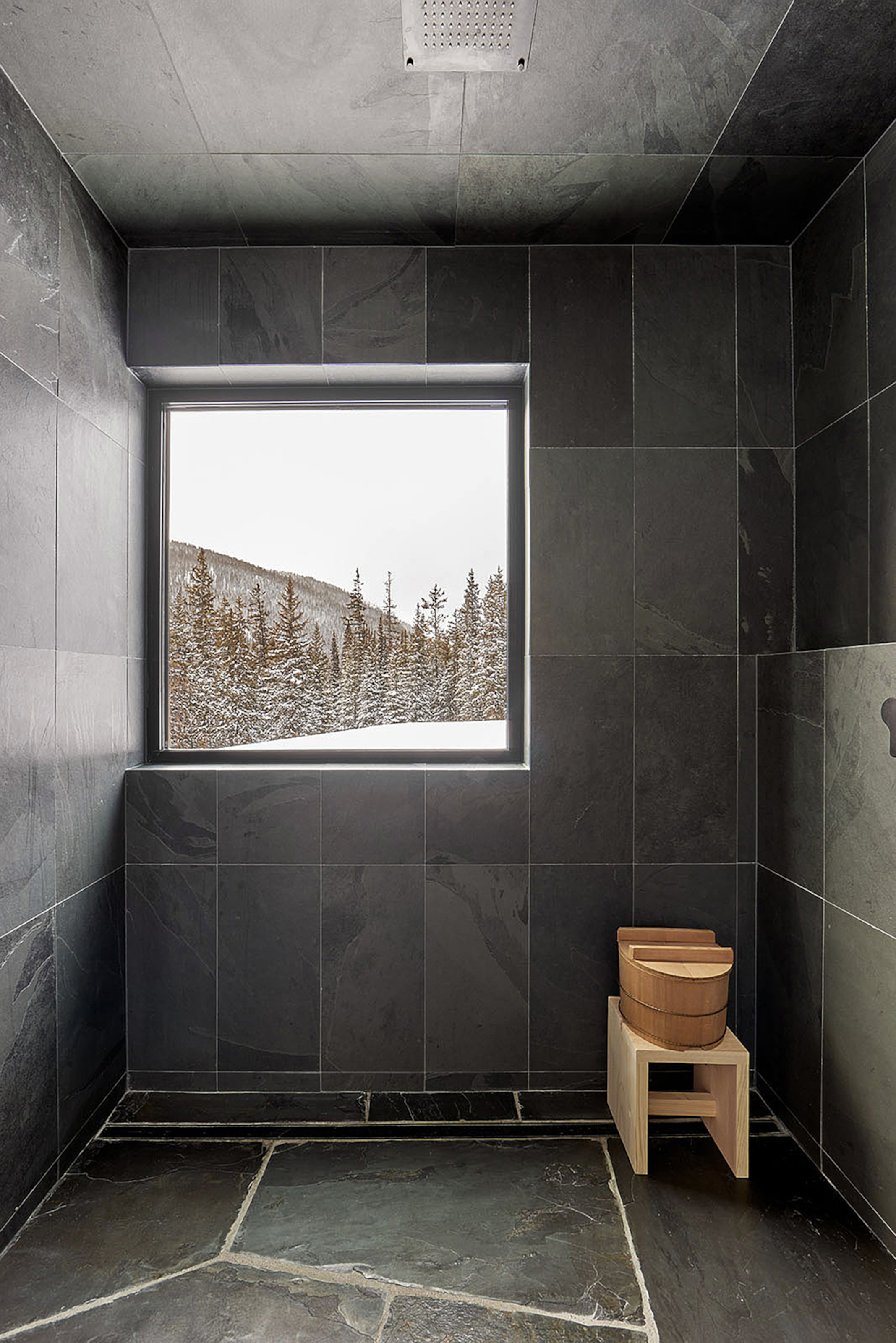
"We used slate on the walls, floor and ceiling for a spa bathroom-like feel," says Gabriel. "There is a steam shower with a vintage Japanese hinoki stool and hinoki oke (water bucket) and a window that frames the forest views."
Expanded open spaces, framed views, and the interplay of domestic space and landscape all characterize the transformation. Responding to the climate, the house maximizes south-facing glazing and integrates carefully placed skylights to allow for passive heat gain.
The exterior is clad entirely in dark Shou Sugi Ban wood, giving it a charred appearance. "In stark contrast to the exterior, the interior is clad entirely in wide-plank white oak, creating a cabin-like feel as well as a visual counterpoint to the exterior surfaces," says Gabriel.
The Livingetc newsletters are your inside source for what’s shaping interiors now - and what’s next. Discover trend forecasts, smart style ideas, and curated shopping inspiration that brings design to life. Subscribe today and stay ahead of the curve.
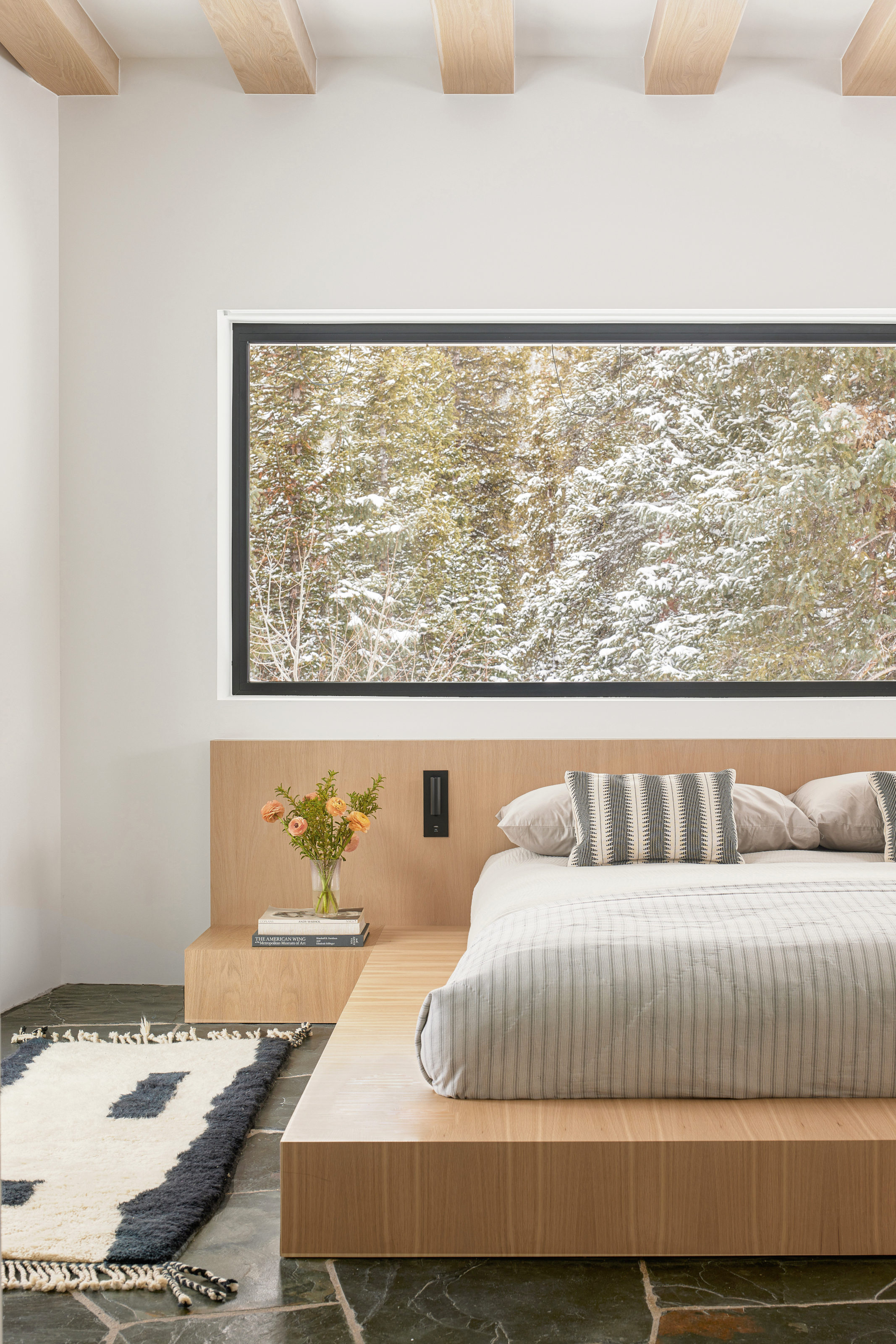
"This was designed to feel connected with the forest of pine trees outside, so a 3.5-metre window runs above the custom platform bed," says Gabriel. "The slate flagstone floor extends out to a patio and a large pivot door opens up to connect the inside with out."
The design integrates the interior with the architecture itself as much as possible. Gabriel opted for custom, built-in furniture, including beds, desks, and seating, all made from the same white oak as the floors, walls, and ceilings.
He also worked on designing flexible, modular spaces. For example, Mitch and Linda wanted an addition that could enlarge the living space for visits from their growing extended family, but with the option of more privacy.
"To do this, the existing living space was connected via moving walls, which can close to create smaller, quieter spaces or completely disappear to create a large, open area," says Gabriel.
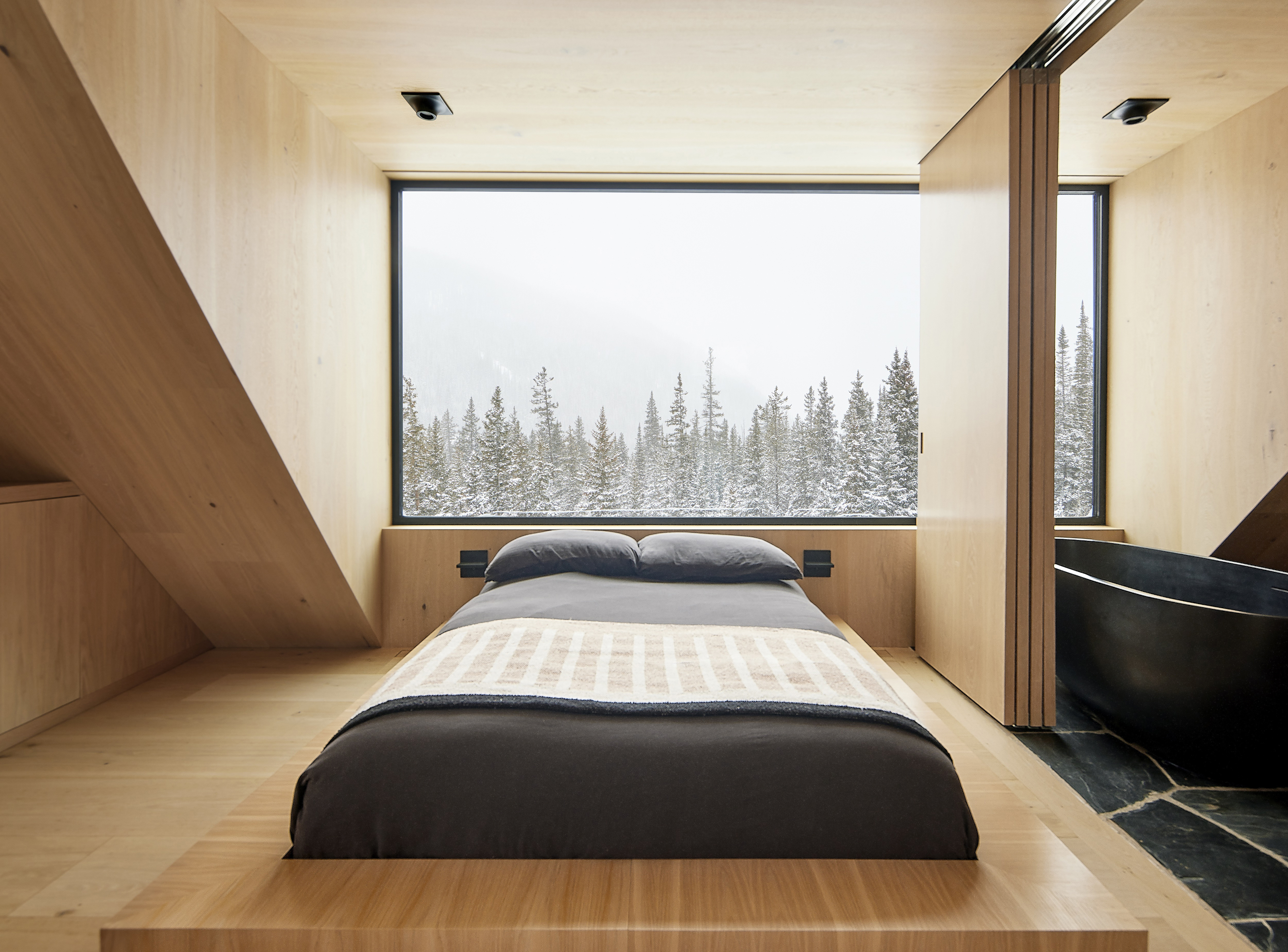
"This loft bedroom is wrapped in Dinesen white oak from top to bottom. It has the best views in the entire house, as well as its own terrace," says Gabriel. "A moveable wooden wall allows the bathroom to become part of the suite or be closed off for privacy."
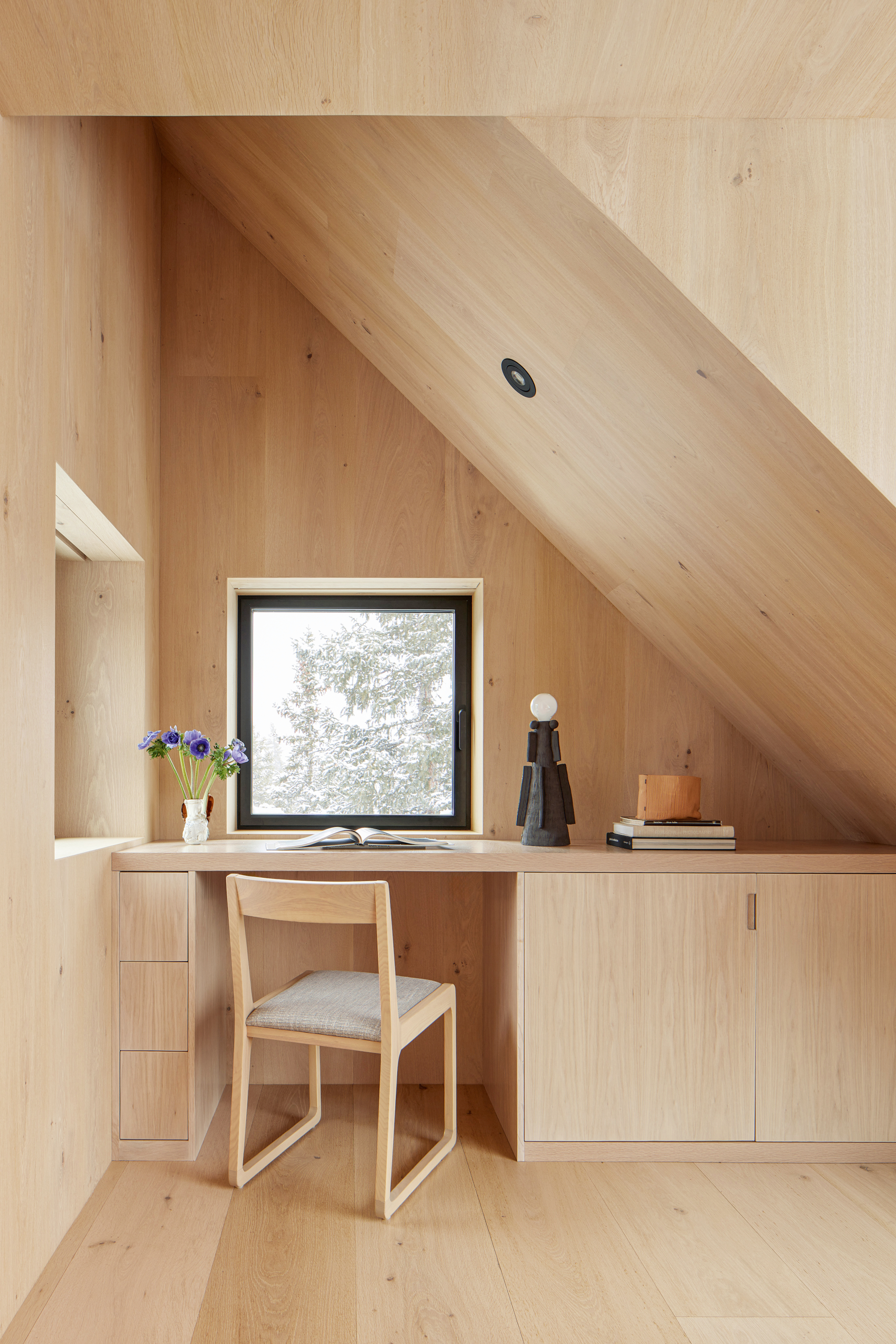
"The built-in desk and storage was designed as a seamless element of the interior architecture," says Gabriel. "Two square windows frame views to the sea of pine trees outside."
The overarching design concept was all about giving center stage to the glorious mountain scenery surrounding the house, which, it could be said, is at its most seasonally appropriate and spectacular best over the holiday season.
No surprise then that family and friends always gravitate here to spend some time with Mitch and Linda in this beautiful spot.
A French trilingual editor, content creator, and interior stylist living in Southern California. A compulsive reader of design, architecture, and lifestyle magazines, and an avid traveler, Karine lives and breathes interiors and is inspired by designers Nika Zupanc, Charles and Ray Eames, and Marcel Wanders; architects Luis Barragán and Frank Gehry; artists Gerhard Richter, Beatriz Milhazes, and Anish Kapoor. For the past 12 years, Karine has been contributing to international design, architecture, and fashion publications including Architectural Digest, ELLE Decor, Vogue Living, Design Anthology and MilK Decoration, among many others.
