Genius built-in desk ideas that will help you make the most of your work from home space
These clever designs prove that built-in desk ideas will help you get more from your home office, no matter the size
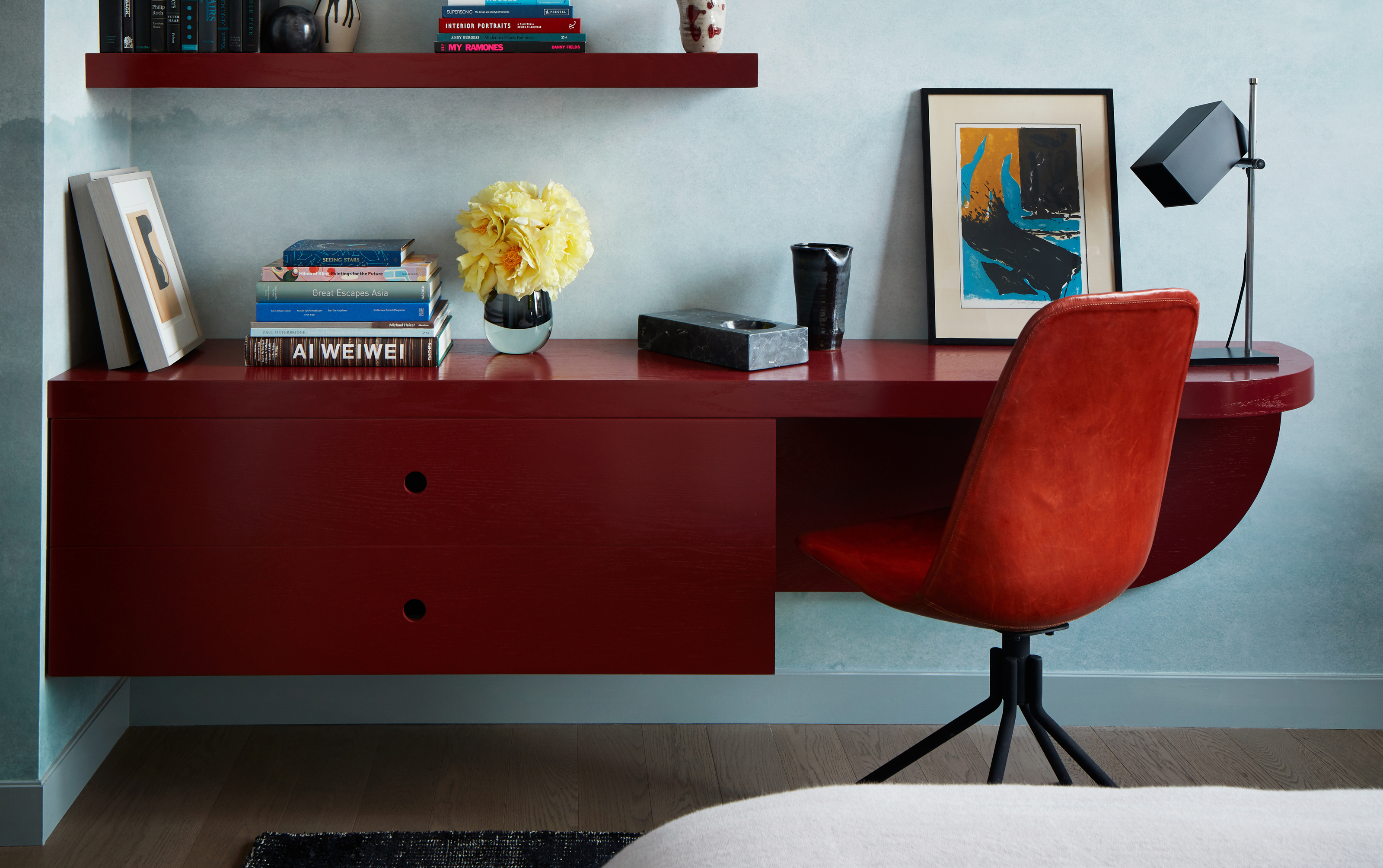
The Livingetc newsletters are your inside source for what’s shaping interiors now - and what’s next. Discover trend forecasts, smart style ideas, and curated shopping inspiration that brings design to life. Subscribe today and stay ahead of the curve.
You are now subscribed
Your newsletter sign-up was successful
As working from home is now very much part of our day-to-day lives, your thoughts may be turning towards a built-in desk to make your set-up more permanent. Whether you find it easy or a challenge to focus at home, a purpose-built, bespoke desk is sure to increase both your productivity and creativity.
Perhaps you love the integrated look, and want to create something sleek and seamless. Or, you might be wanting to introduce additional functions to an underused space. You may also be trying to figure out exactly what desk ideas make the best use of a tiny work area that’s just not quite hitting the mark.
Whatever your needs, our trusty experts have offered a wealth of ideas that are sure to tick your boxes.
8 built-in desk ideas to consider
1. Situate your built-in desk by a window
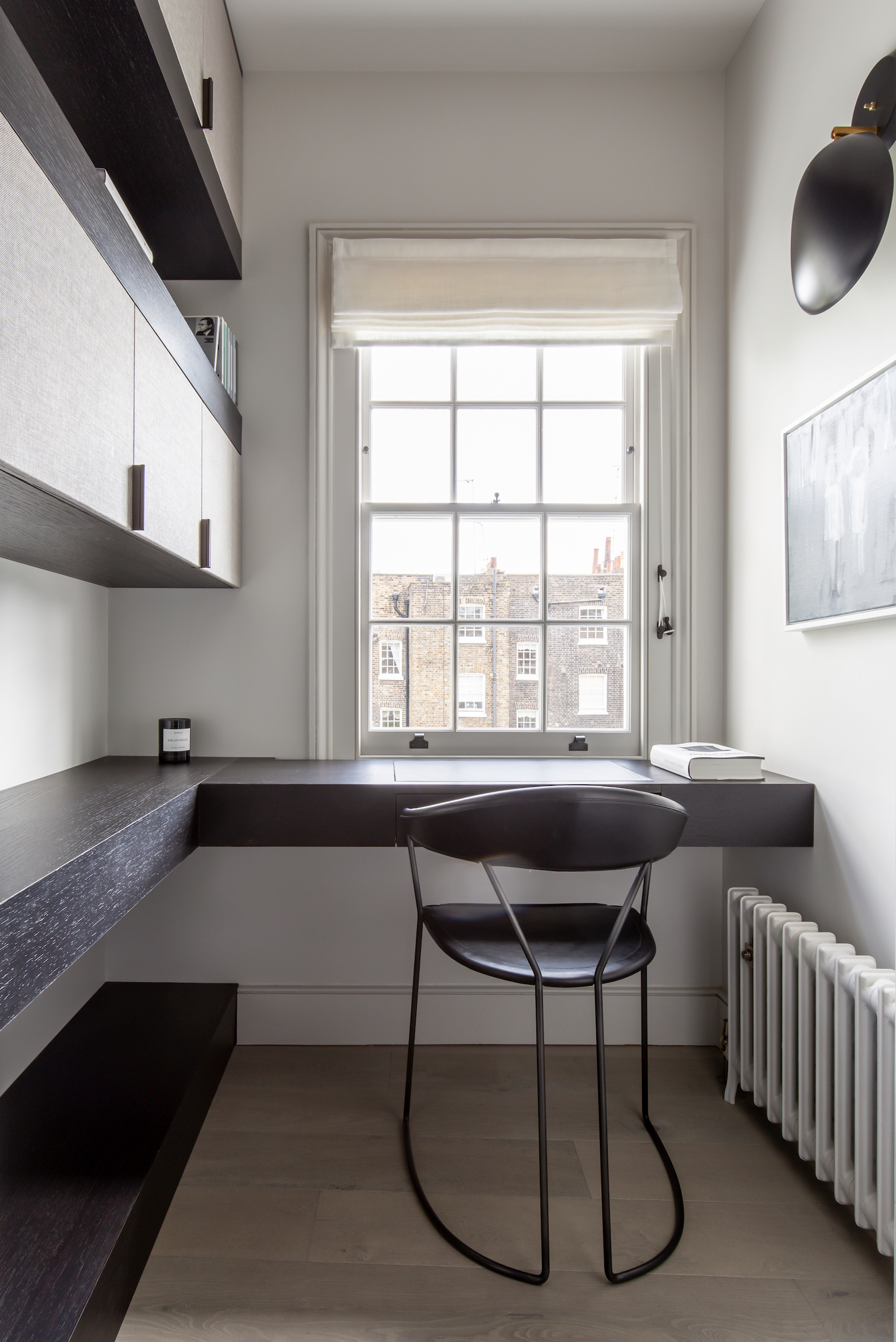
A desk needs to be a primarily productive space, and its positioning will have a huge impact on how you feel when you’re using it. A generous amount of natural light is high on the wishlist for most spaces, but it’s especially important to factor into a built-in desk design.
‘When we sit at our desks, we’re often in need of a little inspiration, so we like to try and build desks beneath windows,’ says Tom Rutt, founder of TR Studio. ‘The reason being, you get the maximum amount of mood-boosting light, and are also able to feel a connection to the seasons and the world beyond.’
As well as being in a visually engaging location, Tom also suggests that a built-in desk should appeal to our sense of touch too. ‘It’s also important to consider the material of the desk,’ he says. ‘The best desks feel good to the touch; not rough or too cold. Timbers and leathers generally tend to feel nicer on the skin than steel and brass.’
2. Build a storage system around your desk
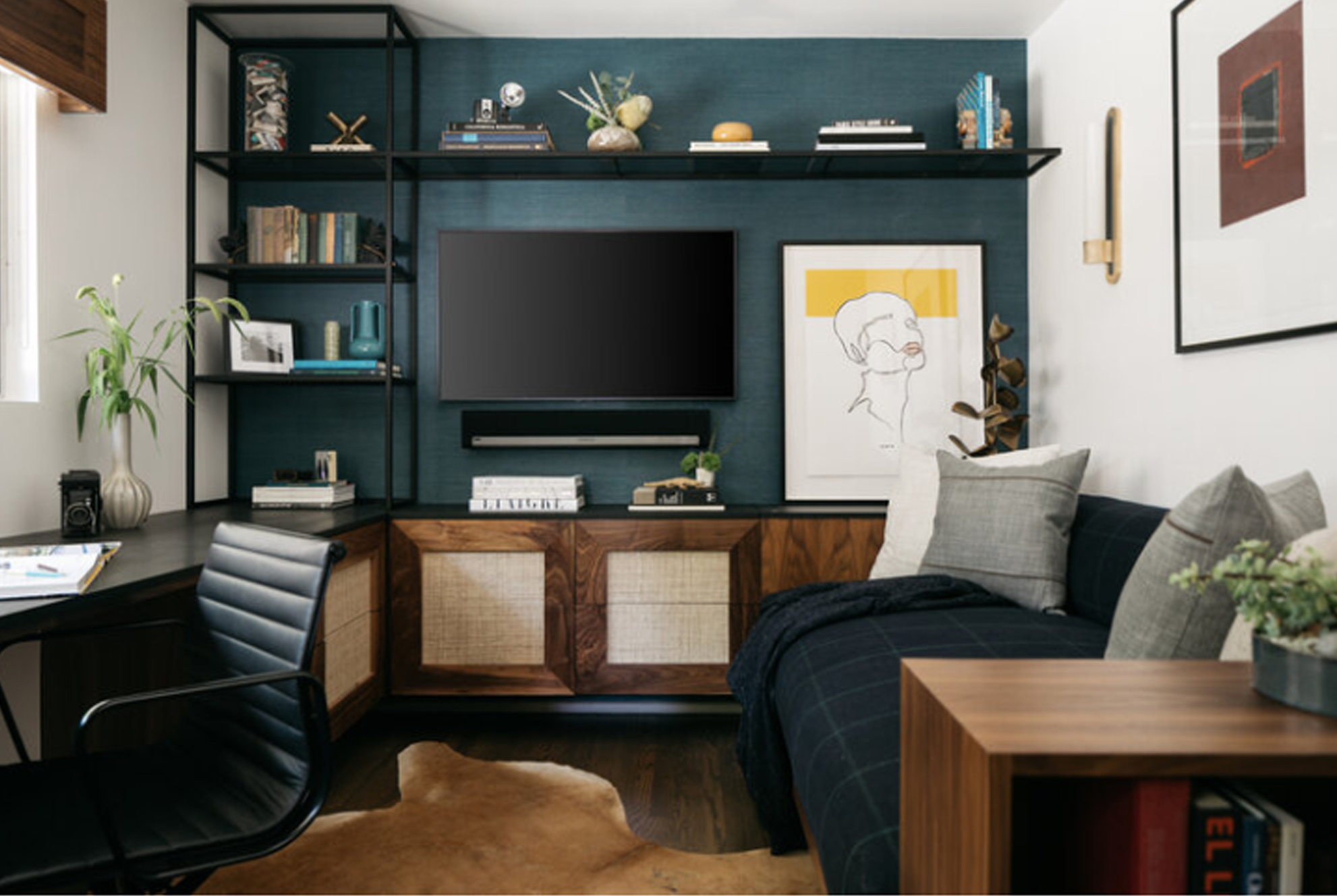
When introducing anything new into your home, especially something relatively permanent like bespoke joinery, it’s wise to have both longevity and functionality at the front of your mind. One way to tick both of these boxes is to make sure that the new addition has plenty of storage - and this is especially true of built-in desks.
The Livingetc newsletters are your inside source for what’s shaping interiors now - and what’s next. Discover trend forecasts, smart style ideas, and curated shopping inspiration that brings design to life. Subscribe today and stay ahead of the curve.
Not only should a built-in desk fully support your work-based needs, it should also contribute to your home office organization and management of your home too. Think about adding cabinets and shelving into the design wherever possible, and consider whether there are any other elements of the room that would benefit from a built-in system - as in the case of this project where continuing the cabinets below offered the perfect place to hide away television cables.
3. Make use of a wide hallway
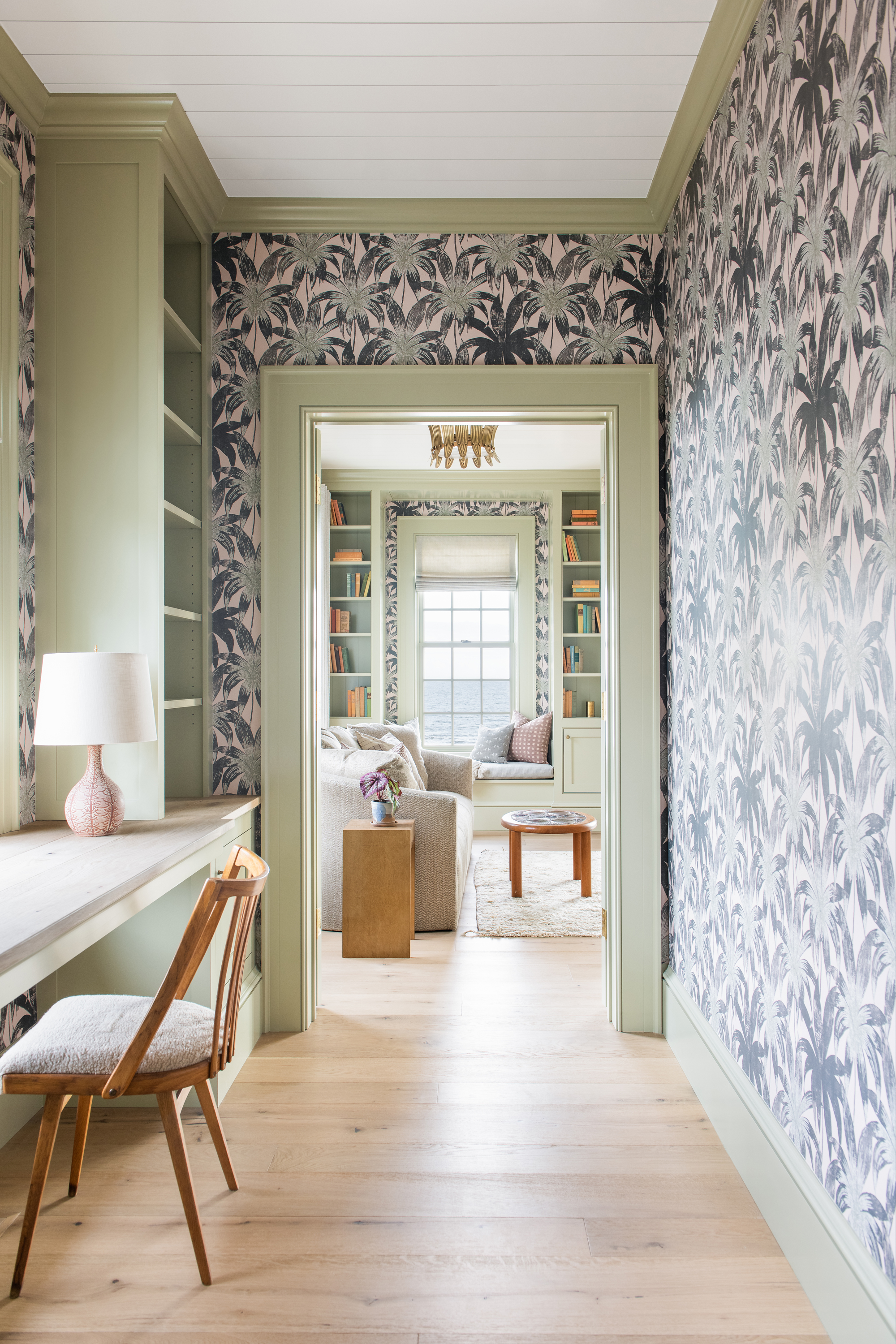
You don’t necessarily need a dedicated office space to have a built-in desk - in fact, tricky or awkward spaces can be the best place to introduce bespoke joinery as it can completely transform the area into a place you’re able to use.
In this beautiful project by South Carolina-based interior designer Cortney Bishop, the hallway was generous and benefitted from a large window looking onto a beautiful view, yet lacked purpose. A built-in desk turned out to be the perfect solution to make the most of the space. ‘We chose to build a desk and bookshelves because we wanted to create a really functional workspace that took advantage of the most breathtaking views.’
4. Experiment with contrasting color
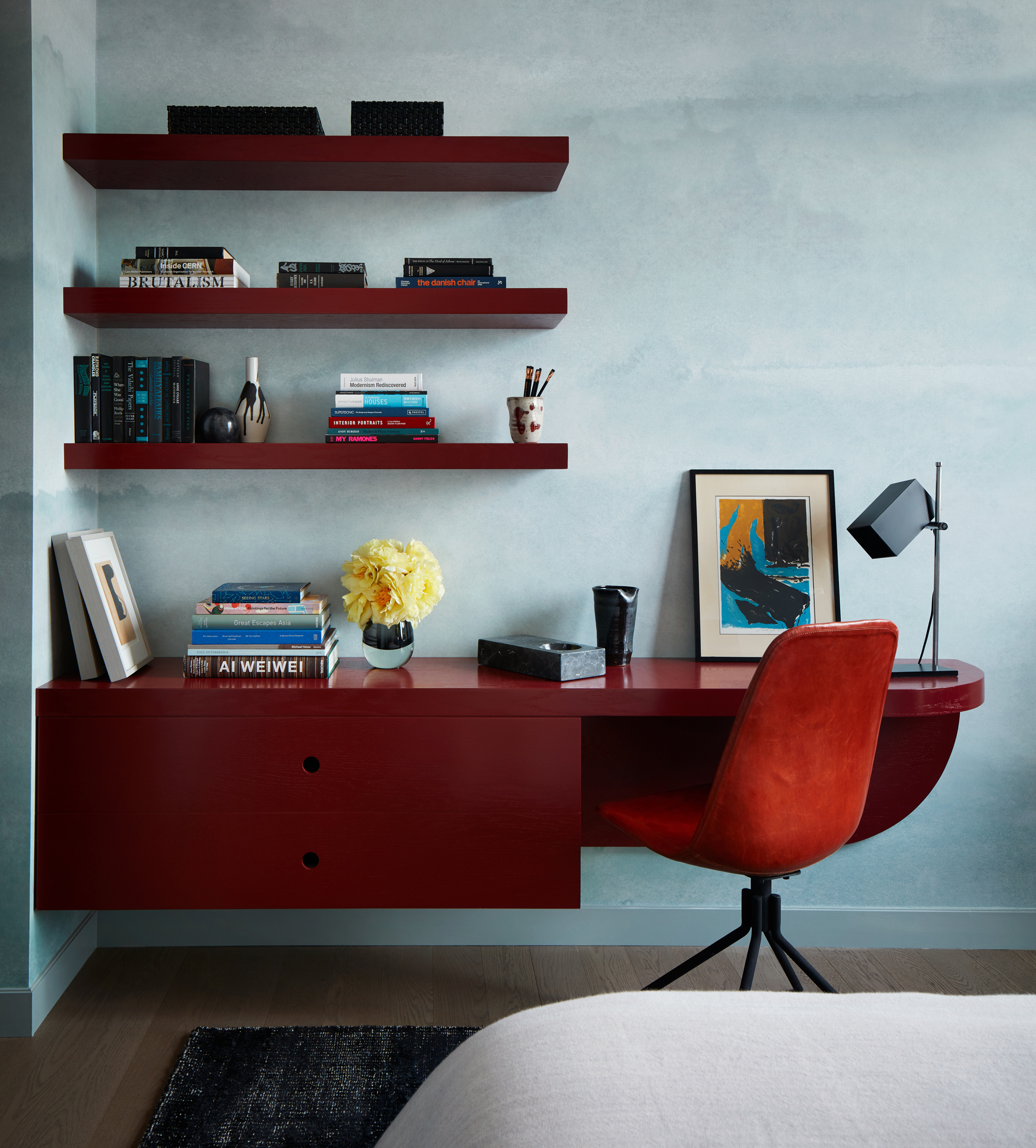
While a desk area has many practical demands and spatial requirements to consider, don’t forget to consider its aesthetic qualities too. This is especially true for built-in desks, as they’re an even more permanent addition to your home than their freestanding counterparts, and will contribute a lot to the overall look and feel of a room.
'This is a custom desk we designed that became a focal point of the whole room,’ explains Jamie Bush, founder of Jamie Bush + Co, of this bedroom office. ‘The desk itself is made of an open grain oak with a oxblood red lacquer finish, and we decided to contrast the dark finish with a pale wall covering to create maximum visual impact.’
That’s not to say functionality should be completely abandoned, and this project by Bush + Co is a perfect example of how to combine both practicality and beauty. ‘Like in so many New York apartments, utilizing every square inch counts, so we introduced a lot of storage but mounted it to the wall so that it was floating off the floor to give a sense of weightlessness,’ says Jamie. ‘The three floating shelves align with the drawers below, and then the desktop extends to create a work surface and with a radiused end. That curved detail is then reflected in the underside vertical panel underneath the desk to visually give weight to the end of the piece and create a more sculptural design.’
5. Define a built-in with color
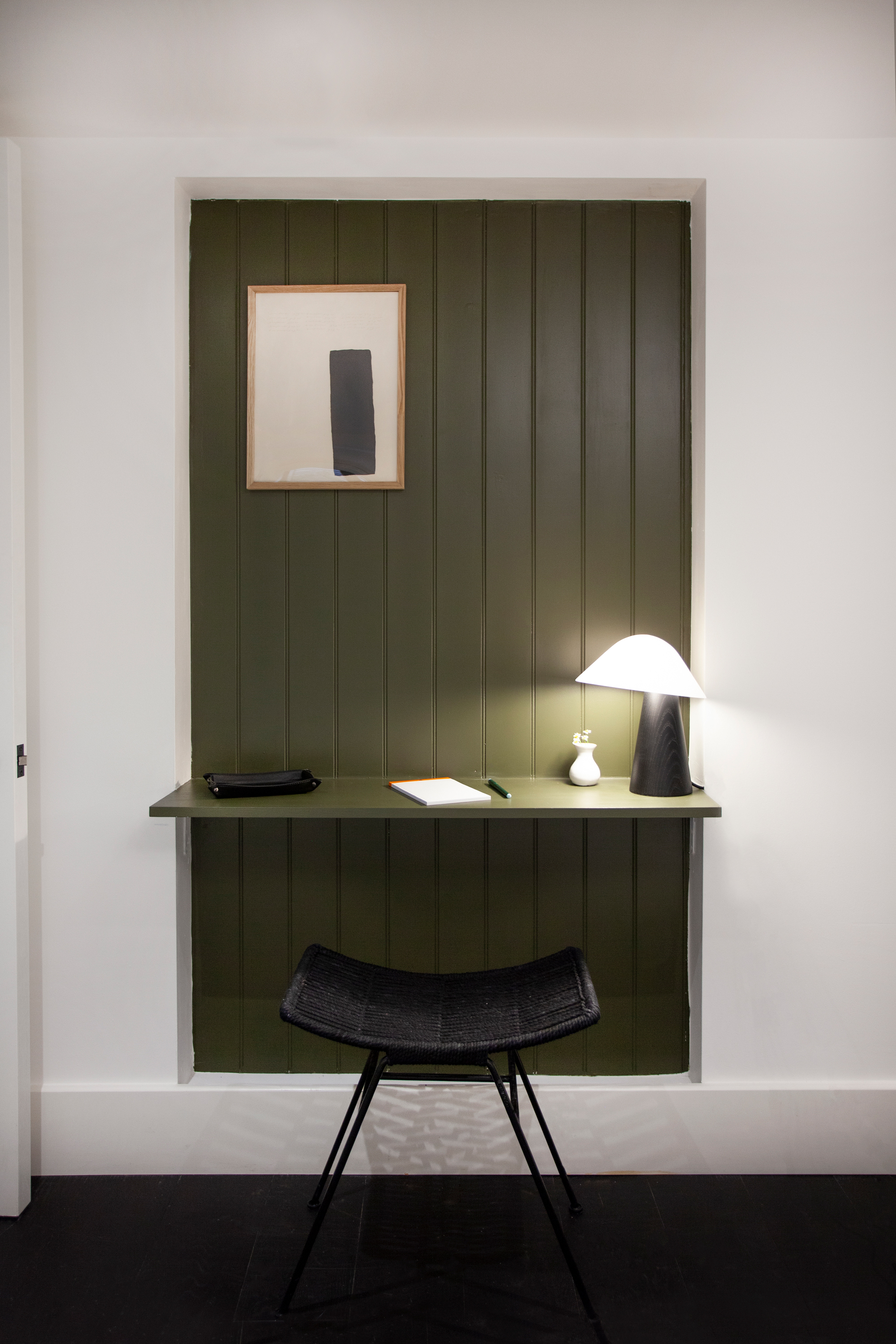
Color can also be used to help zone a built-in desk within a larger room. This is particularly effective in open plan spaces that need to serve multiple functions. ‘A great way to create a distinct area within a room is to divide a small portion of the wall, and paint it in a contrasting color,’ says Jen & Mar, co-founders of Interior Fox. ‘This zoning technique allows you to create a place that motivates you, even in the smallest of spaces - in this project, we paneled a small section of the wall and painted it in a soothing nature-inspired hue, Little Greene’s Olive Green.’
The great thing about built-in desks is that they can be made totally bespoke to your needs, and if your home office size is limited, the design can be simplified right down to create a space that’s highly practical, without impeding the other functions of the room. ‘Here, we installed a freestanding shelf that offers a desk space during the day, but can easily be packed away to double up as a dressing table,’ says Jen & Mar. ‘All you need is a task lamp and a small stool to pop underneath and your home office is set to go!’
6. Incorporate a desk into your kitchen
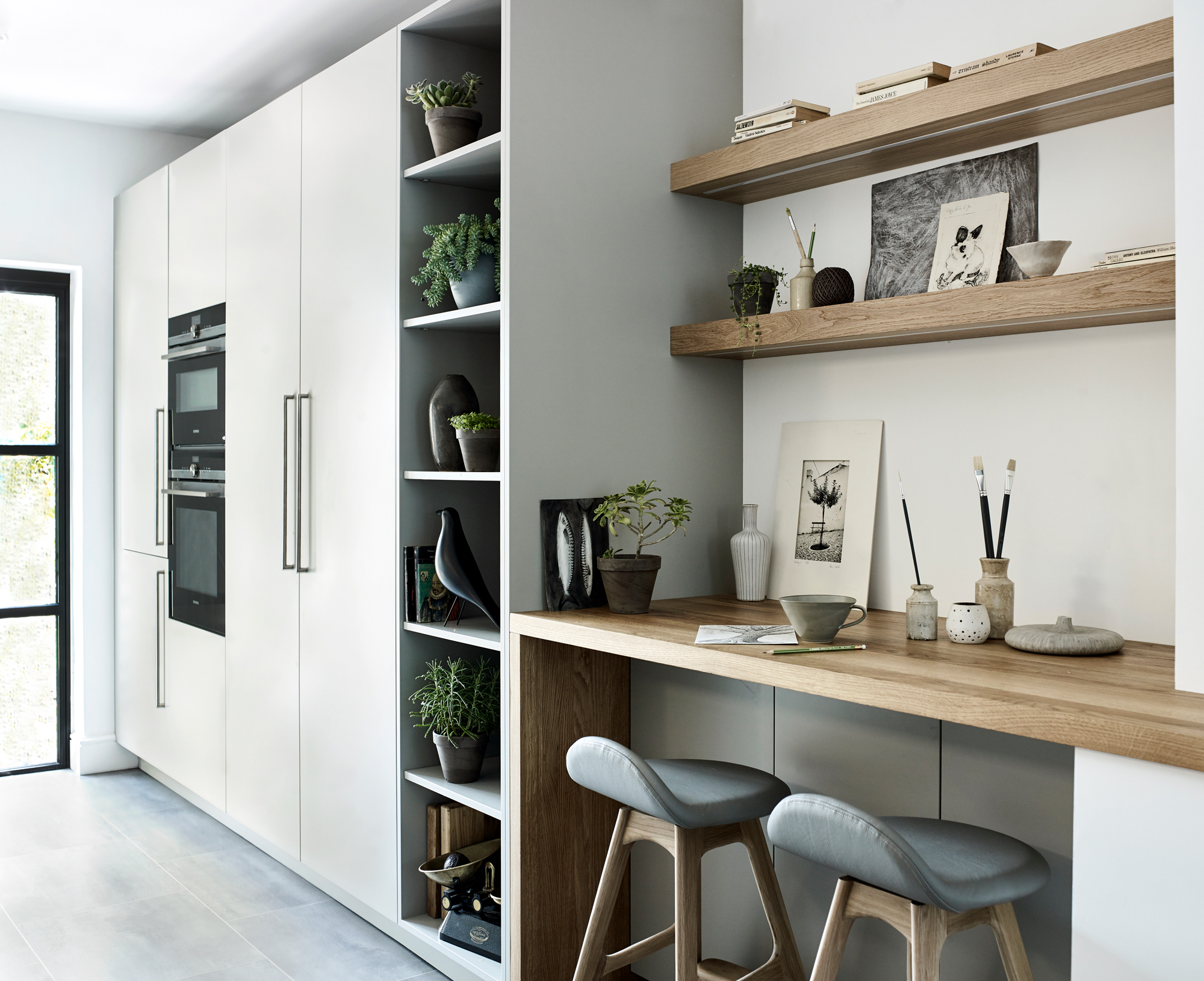
It might not be the first place you’d think to put a built-in desk, but introducing a work area into your kitchen could add a whole new level of functionality to the space. Designed by Roundhouse, this desk was incorporated into the modern kitchen to support the way homeowner Julia Sugden used the space. ‘It’s a great place to sit and catch up on work, read the morning paper or to go through house paperwork and post,’ she says. ‘In my case, it’s extremely convenient, as I can finish off some work while also keeping an eye on dinner.’
A built-in desk in the kitchen also offers additional storage for those sometimes hard-to-place items, as Julia explains. ‘I find it can be useful for storing stationary, spare greeting cards, and other things we need to keep safe while having easy access to without taking up valuable kitchen storage,’ she says. ‘The desk space also acts as a charging station for phones and iPad which is very convenient to have in the kitchen area.’
For a really sleek and sophisticated finish, Allison Lynch, Senior Design Consultant at Roundhouse, recommends a sliding pocket door. ‘A pocket door is a great way to hide a desk, as it can be concealed within a kitchen run of tall units,’ she says. ‘The doors are pushed back out of the way when in use, and then can be closed off again to maintain a sleek appearance.'
7. Make it multi-functional
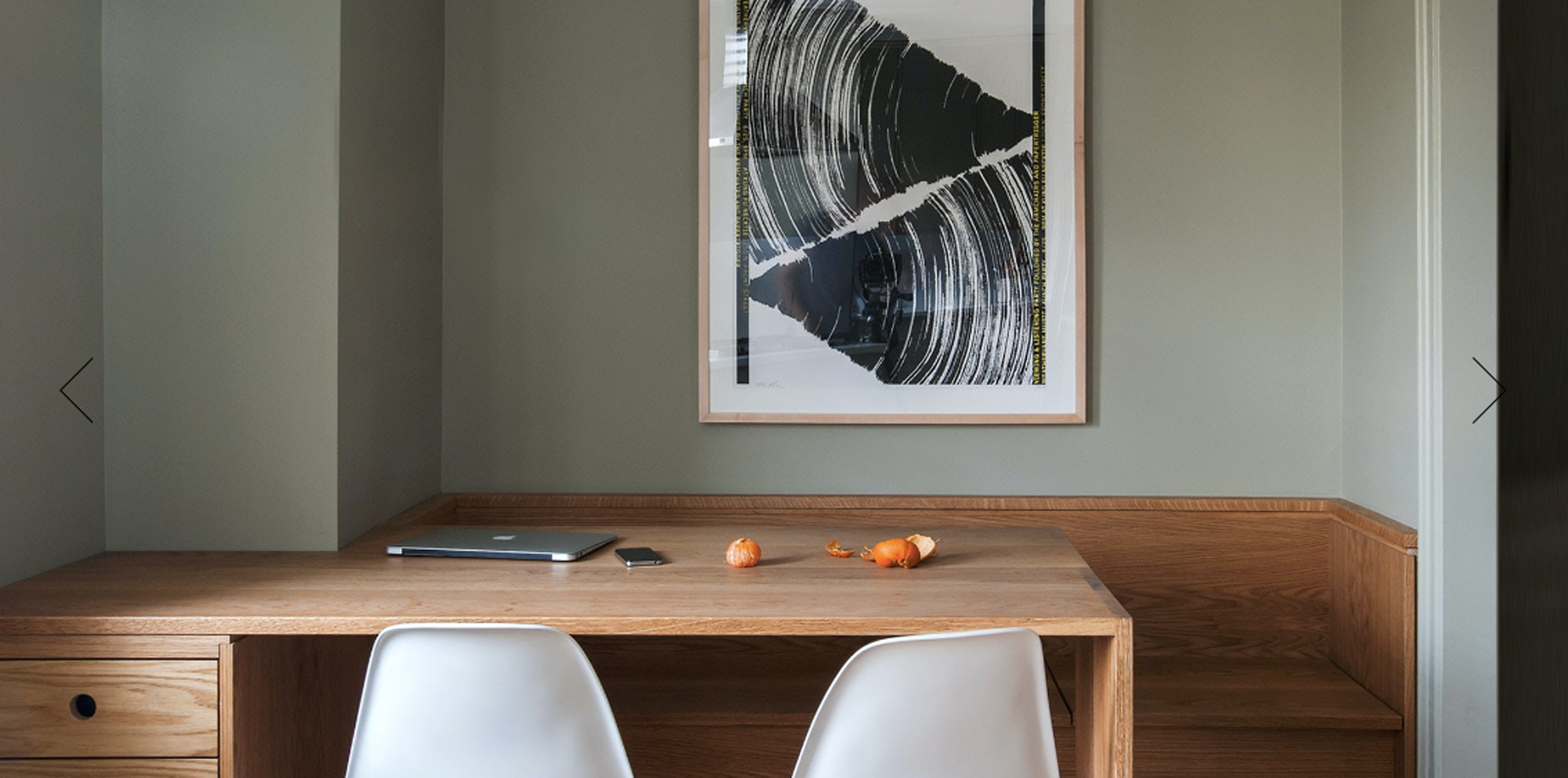
If you like the idea of having a desk in the kitchen, but don’t have the space to give it a dedicated area, you may want to consider making your dining table work a little harder. As in the case of this serene space design by Brooklyn based design studio Workstead, building a bespoke dining table provided an opportunity to give it dual function as a built-in desk too.
The drawers at the side are the most crucial part of the design, as it’s these that enable a smooth transition from work mode to relaxing, offering plenty of space to pack away your work related items and equipment at the end of a long day.
8. Make room for two
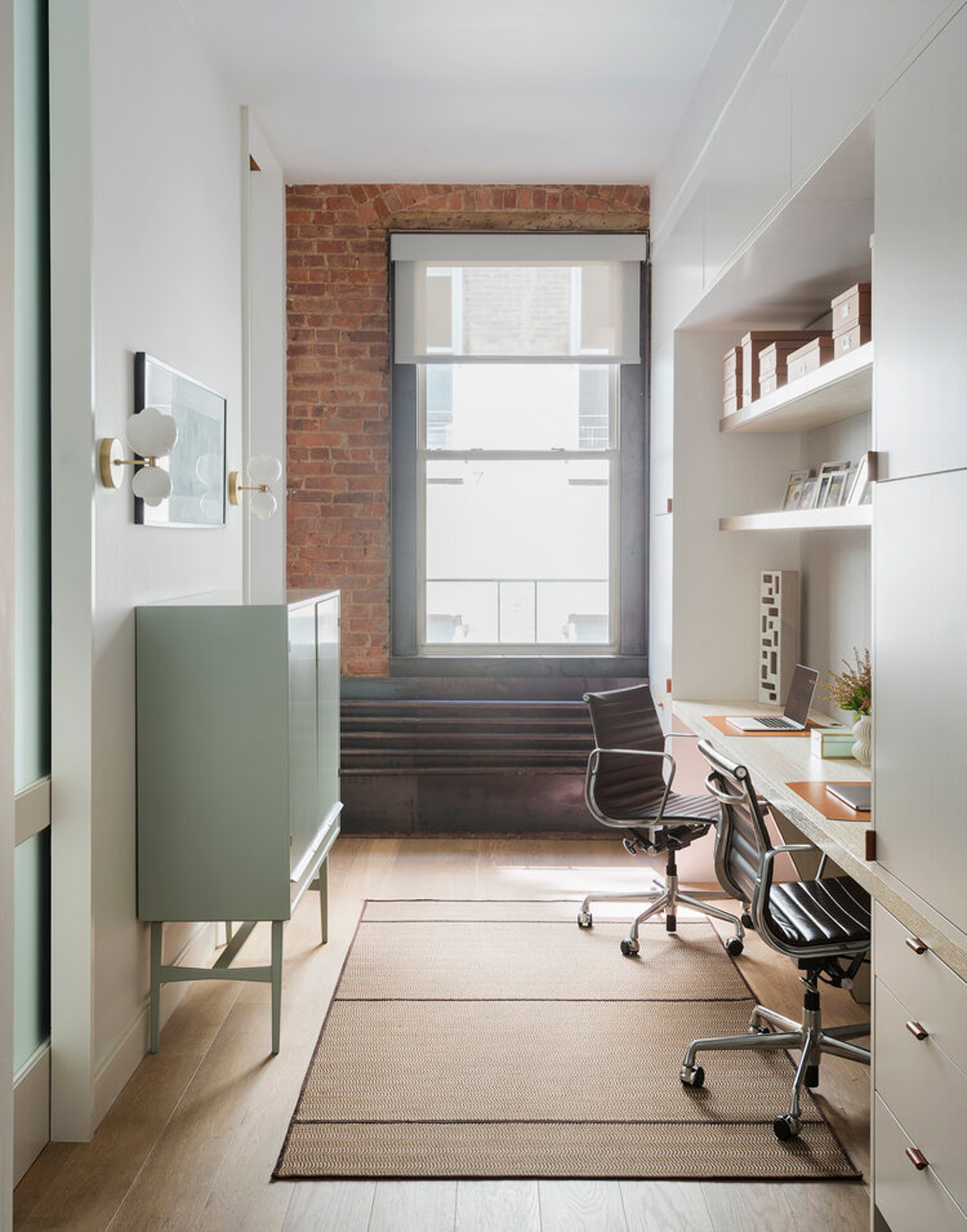
If you’re investing both the budget and space into a built-in desk, it may well need to serve more than one person in your household. If this is the case, it’s important to factor this requirement into the design early on.
A built-in solution can be a great way to make the best use of space if you’ve only got a small area that needs to work hard. Try to dedicate as much space as you can to the width and depth of the desk so that two people can work comfortably, and then make the most of any available ceiling height with storage cabinets overhead.
How deep should a built-in desk be?
Of course, this should always be informed by your own unique requirements and what you need to work, however there is a general rule of thumb that can be helpful to consider as a guide when designing your built-in desk. ‘A key consideration is to make sure the desk is deep enough to give you space for a laptop and room to work comfortably,’ says Tom Rutt, founder of TR Studio. ‘We would generally recommend a quite generous depth of around 25" to give you enough room to play with.’
On the other hand, you may be thinking about a built-in desk for a small or multi-functional space, in which case you can afford to take things a little smaller. ‘For a floating shelf acting as a compact desk, it’s always best to consider the average size of a laptop and add a little extra to ensure a comfortable work set up,’ says Jen & Mar, co-founders of Interior Fox. ‘We’d recommend 18" as a minimum - this will allow enough room to pop a stool underneath without feeling too bulky in a multi-functional room.’
Interiors stylist and journalist Amy Neason was the Deputy Style and Interiors editor at House Beautiful for years. She is now a freelance props and set stylist, creating work for a range of national publications and brands such as Imogen Heath. She has previously worked at Established & Sons, and her skills include styling still life and interiors shots for editorial features and sourcing unique products to create inspirational imagery.
She is particularly respected for interpreting seasonal trends into feature ideas and style stories.