8 bedroom office ideas for a creative and productive WFH set-up
Transformative bedroom office ideas with inspiring tips and designs from the interior experts

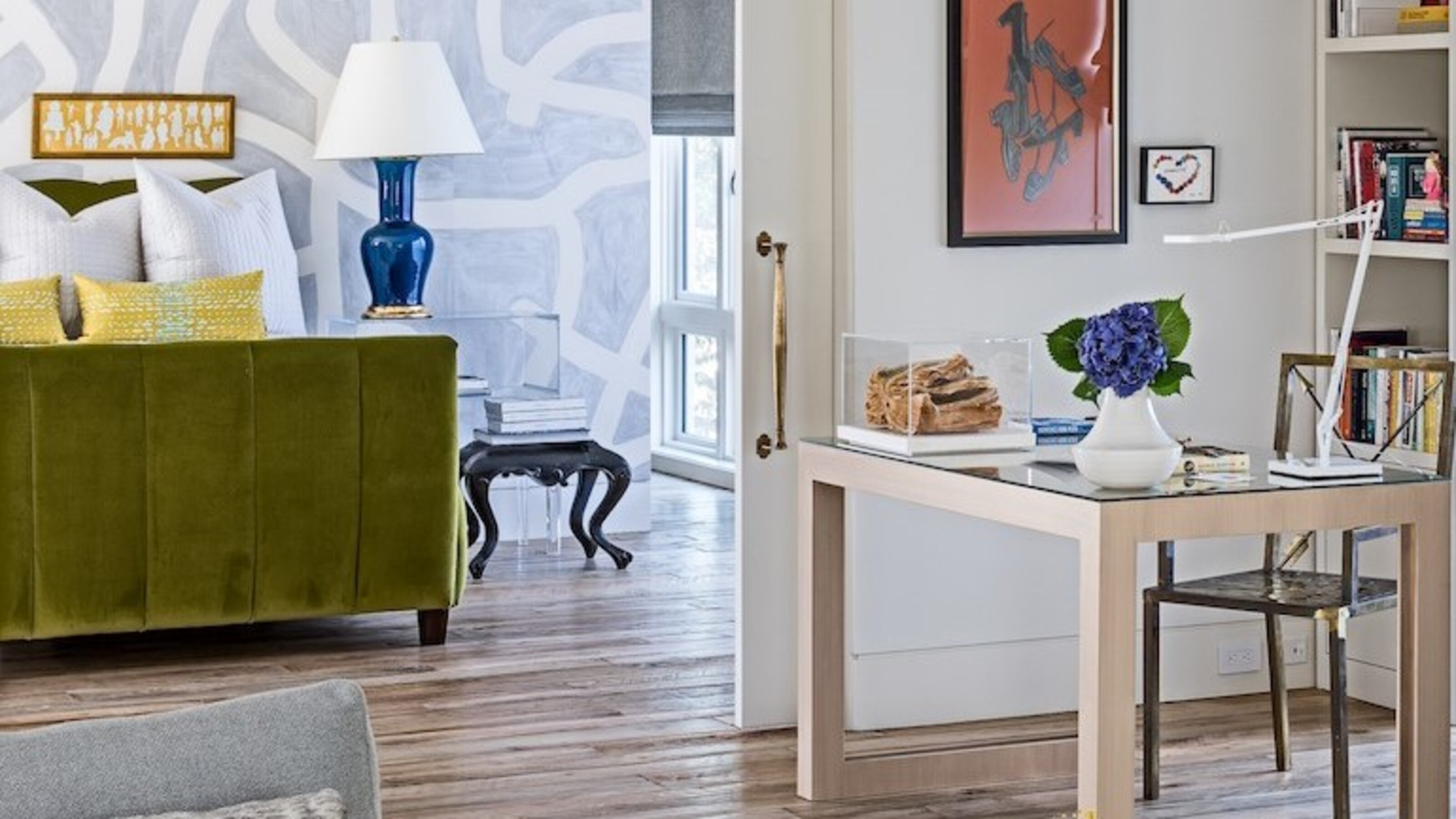
The Livingetc newsletters are your inside source for what’s shaping interiors now - and what’s next. Discover trend forecasts, smart style ideas, and curated shopping inspiration that brings design to life. Subscribe today and stay ahead of the curve.
You are now subscribed
Your newsletter sign-up was successful
If you work from home, you might have already found that a bedroom office is a perfect set-up for you. However, once our personal spaces and evening sanctuaries, it's tricky to get the balance right between a restful space and a working one. The room once associated with relaxation and sleep is now also a fast-paced area associated with business calls, stressful workloads.
The office by definition is changing, finds architect Sonya Lee. 'We find the 'office' is no longer confined to cubicles and closed-off areas. It is as much about spaces that are comfortable, accessible and prioritize natural light and views.'
More often than not, people think they need a big, open space to dedicate as a home office, 'but any good designer knows that isn't necessarily the case,' says Emma Deterding of Kelling Designs. 'Whether you have space to set up a desk in a hallway, at the top of the stairs or in your bedroom, repurpose a small nook in a room, or even build a hide-away office in bespoke joinery, you really can create a dedicated small home office in even the most compact of homes.'
When designing a new home office in your bedroom, it's crucial that you separate the space between the two, meaning you can relax come evening time, keeping the room personal and private, yet still be inspired, feel creative and productive during the days. To help you get the balance spot on, we've spoken with the interior experts who have some great ideas for offices in the bedroom.
What to consider when planning bedroom office ideas?
Firstly, think about what you need from your bedroom office and what your priorities are. Consider the type of job you have and what the demands are. Do you need a big surface desk to be creative with your hands, do you need multiple screens, or is your focus retaining the calm of your bedroom, with only a small desk that evolves back into a dressing table as you close your laptop shut come evening time. Think about these factors to help plan the bedroom office space.
1. Create zones through pocket doors
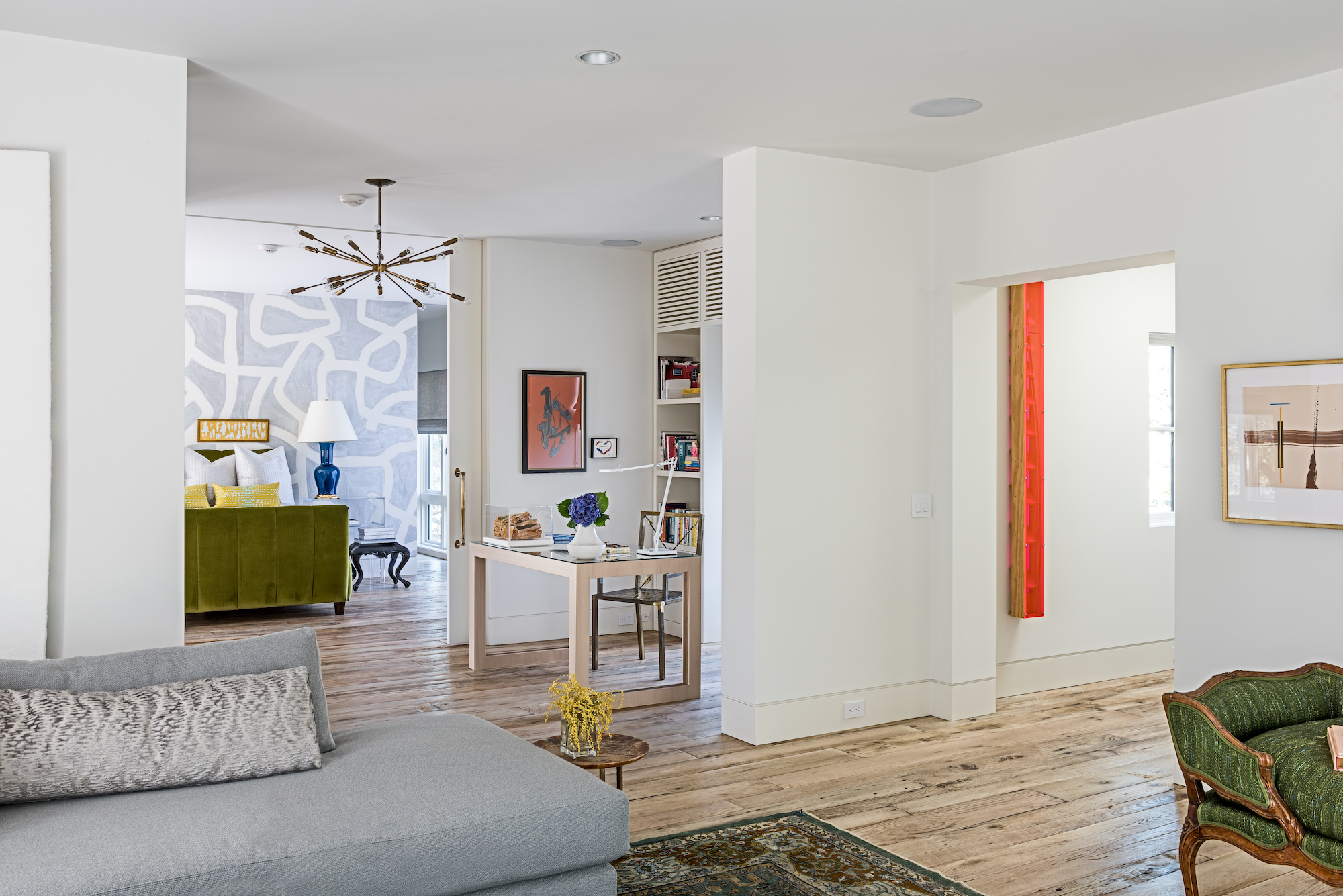
One way to fully zone the space in your bedroom office is through the use of clever doorways, angles, walls and any other architectural details that might best help you zone the space and act as a room divider to screen your working area from your bedroom.
In this example by Reagan & André Architecture, the client wanted spaces that are separated yet feel connected all at once. The room became a flexible space in that the bedroom could be closed away at the close of the day.
The Livingetc newsletters are your inside source for what’s shaping interiors now - and what’s next. Discover trend forecasts, smart style ideas, and curated shopping inspiration that brings design to life. Subscribe today and stay ahead of the curve.
'We used large pocket, sliding doors and transition spaces to allow for flow and continuity between rooms and throughout the house,' explains founder André DeJean.
'This bedroom was designed cohesively with adjoining spaces for continuity. The clients see furniture as pieces of art therefore the spaces were designed to highlight/emphasize the furniture. The home is eclectic, and the furnishings reflect the style of the home and the clients.'
2. Get clever with your cabinetry
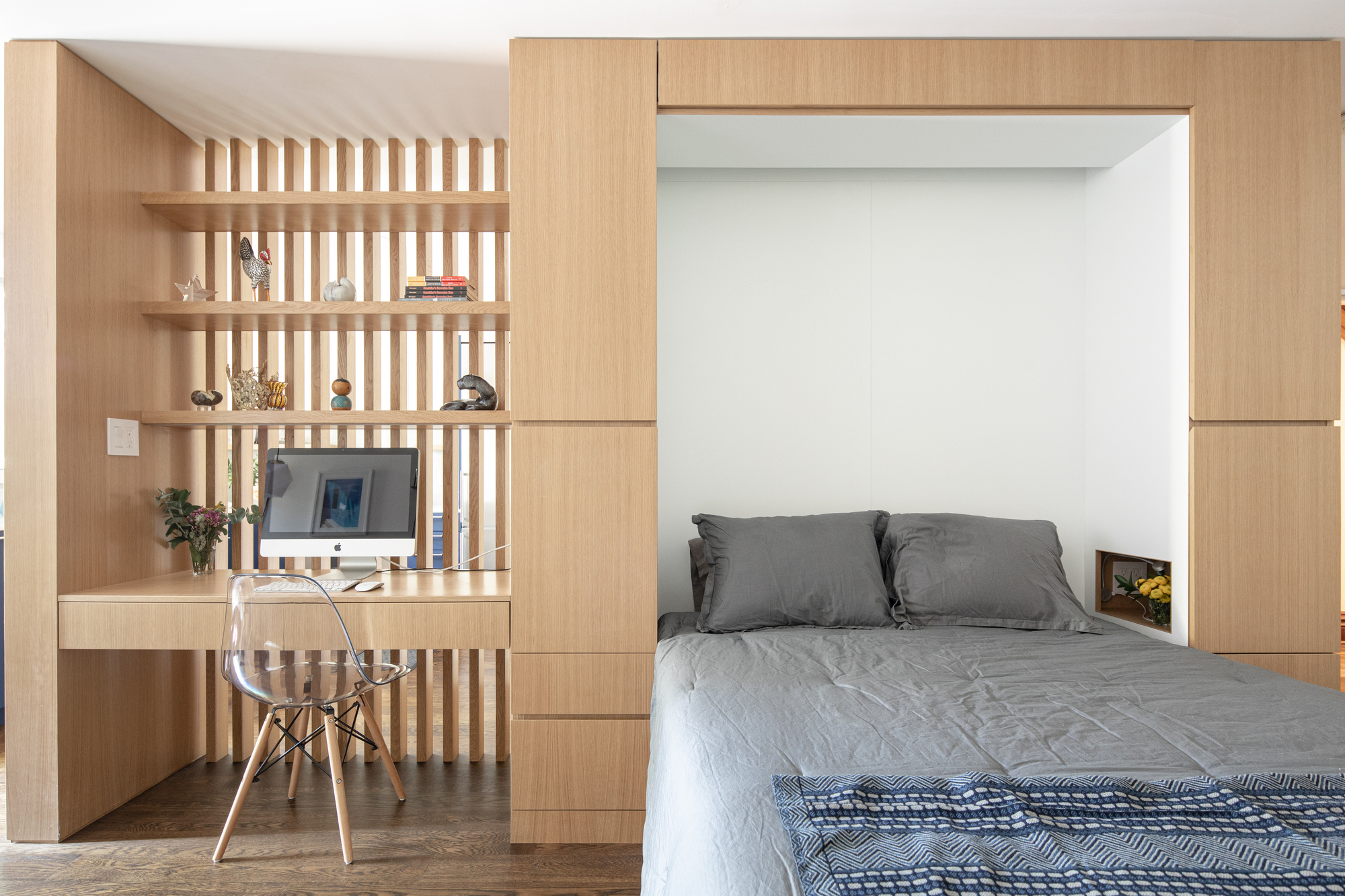
In this studio apartment, it's the bed that folds away, instead of the office space in an act of clever cabinetry - a reflection of the shift towards flexible living areas that change and adapt throughout your day as we spend more and more time at home.
In this example by New York-based architect of Sonya Lee Architect, the central cabinet combines a compact desk, built-in storage and a bed all at once.
The key to the design of this office bedroom area is about carving out areas for all the different functions of this space - sleeping, living and working - 'while not losing the sense of spaciousness, brightly flooded with natural light and air,' says Sonya.
'At the Sherman apartment, we designed a central cabinet system that worked as one and a white oak vertical screen simultaneously offering light to pass through.'
3. Use any section of wall as a desk area
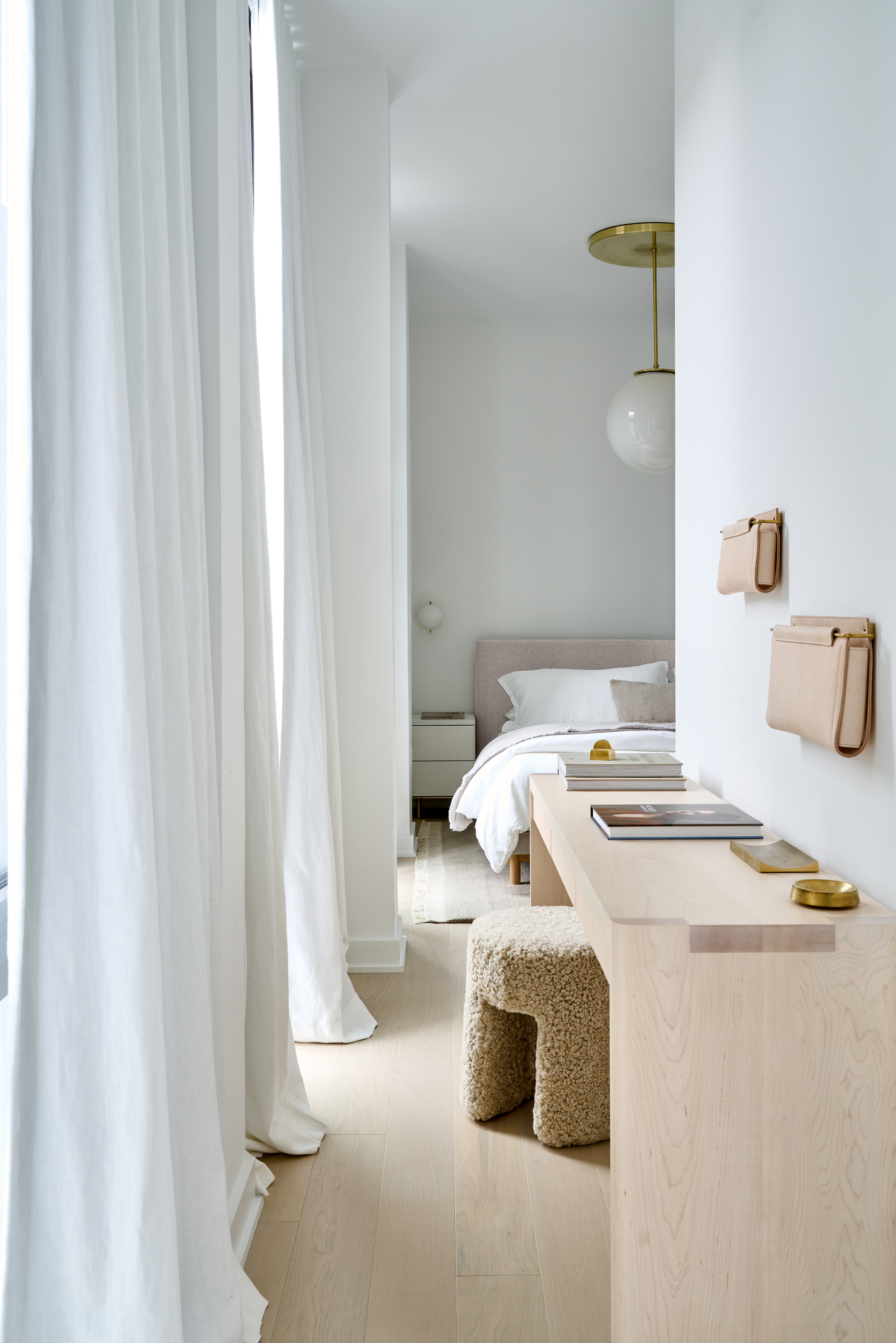
If your bedroom is lacking in size and space is at a premium, your room still has the potential to become a great home office and you can easily turn any narrow passageway or wall into a small desk or work from home area with the addition of a simple shelf.
In this example from SISSY + MARLEY Interiors, a snug passageway provides the opportunity for a small home office, and is far away enough from the bed to help the spaces feel like separate rooms. Storage solution is also helpful in this instance, with folders mounted on the walls. This space is flexible, and cleared away in the evening has the potential to evolve into something else entirely, like a bedroom dresser.
'We love making the most of every inch of space in the home, especially hallways which often get overlooked and ignored,' says Chelsea Reale, co-founder of SISSY + MARLEY Interiors. 'While work from home continues for many families, it was important to find a space within this home for our client to work if needed. This space is both functional for WFH days and also such a pretty story when you enter the primary bedroom.'
4. Use height for extra storage
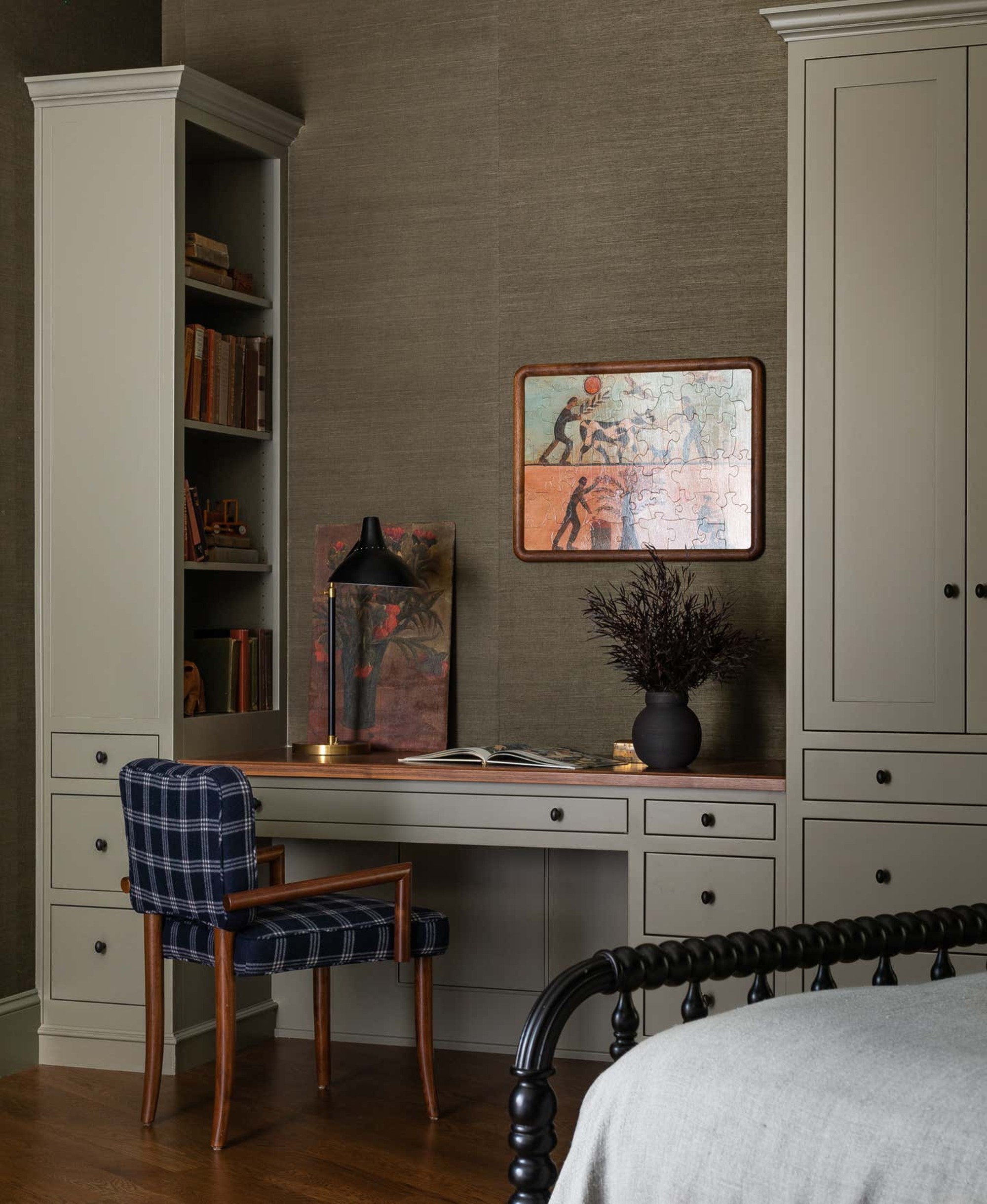
Instead of spreading your storage out across your desk, which may take up quite a bit of space in your bedroom, think about making the most of the height of your desk space. In this example of Heidi Caillier Design's Fox Island project, the stylish storage ideas is built upwards, giving the homeowner plenty of room to file away notepads, books, laptops, chargers and other office necessities come evening time.
It also zones the space nicely, creating a little fort-like structure around the space for maximum concentration and minimum distractions
5. Place your desk next to a window
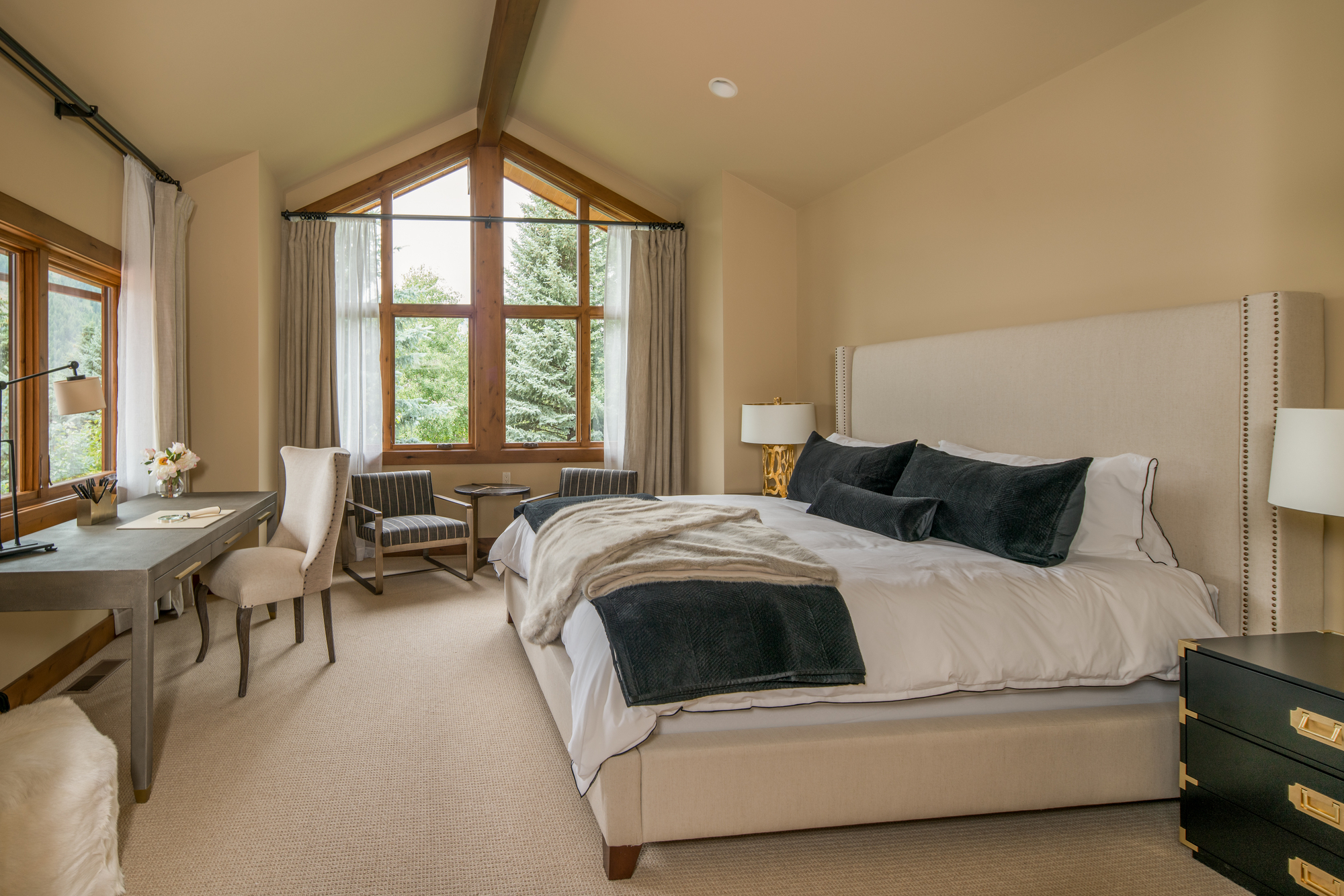
Think carefully about home office placement when relocating your working from home set-up to your bedroom. Natural light is of great importance throughout the day, helping you chime naturally with the time of day, and grounding you to nature with outdoor views that can help inspire you creatively. For the best desk placement, situate your office desk next to a window to help you concentrate and stay productive, and face your office so you have your back to your bed, seen in this example from Latham Interiors.
'Adding a desk in a bedroom isn't always the first choice for every homeowner but sometimes a necessity. When considering where to put a desk in a bedroom we like to find areas adjacent to windows to allow natural light in and help creative juices flow,' says a spokesperson from Lathan Interiors.
6. Use a curtain to create a flexible space
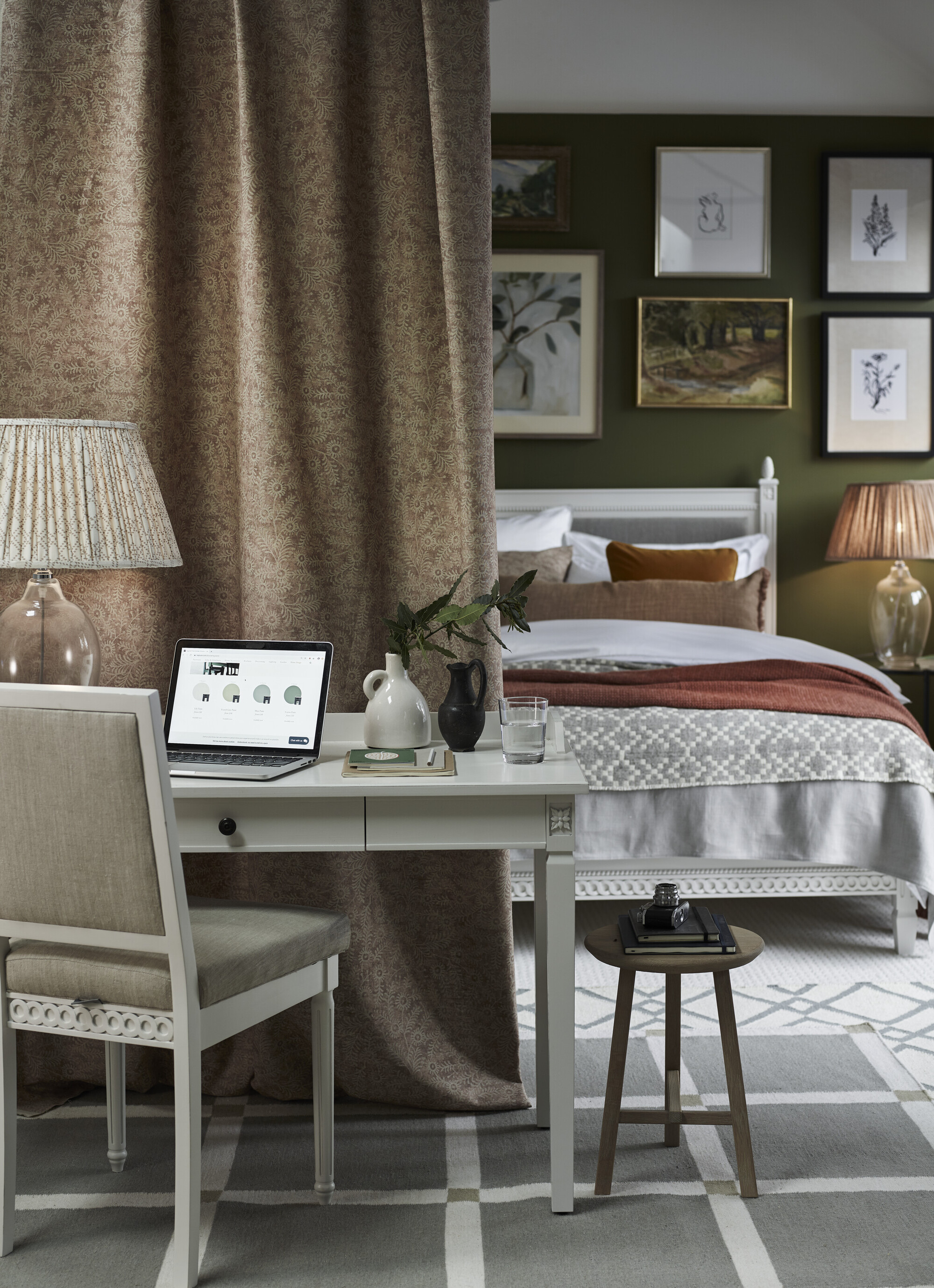
If you don't have a wall, why not get creative with soft furnishings and install a clever curtain rail. When pulled to come evening time, the space will still feel soft and you'll be able to separate your working zone from your sleeping zone. Look to the ceiling and consider using any architectural details like cornicing to construct this bedroom curtain idea.
7. Think about lighting
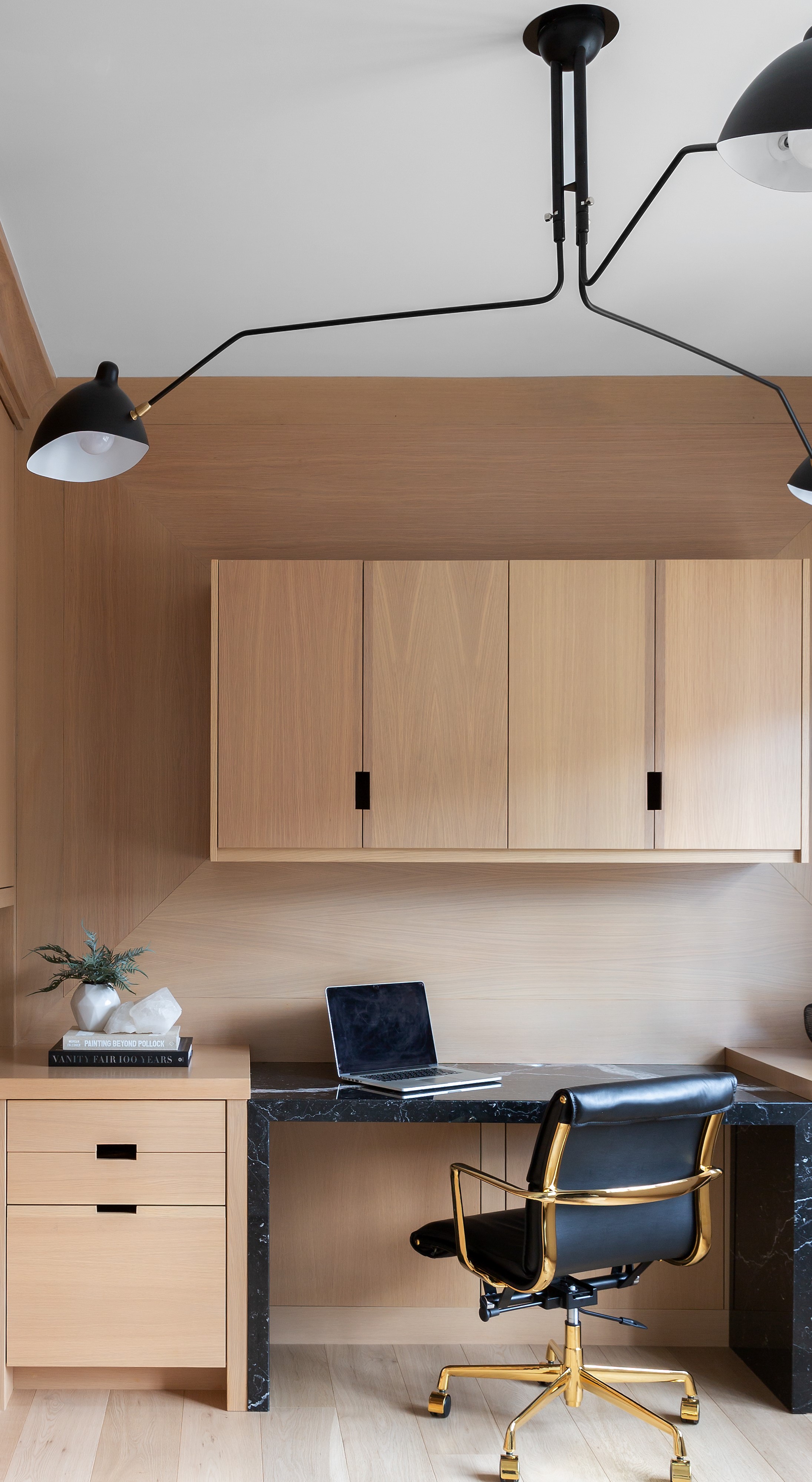
Think about how you light your bedroom lighting to make sure that your scheme provides different functions - soothing you come evening time, and keeping you productive and energized during the day when you need to be productive. Think about a task lamp that can focus the spotlight, sconces attached to your office desk wall, giving the office space its own lighting. This example from Reena Sotropa In House Design Group uses a three-pronged lighting fixture to shine light equally across the room.
'We chose to include an iconic Serge Mouille ceiling lamp in our design to bring a sculptural and organic element into this otherwise clean and streamlined interior space,' explains its designer Alanna Dunn. 'Additional lighting for the space is supplemented with recessed spotlights along one length of the room.'
8. Use full height doors for a home office that can be closed away
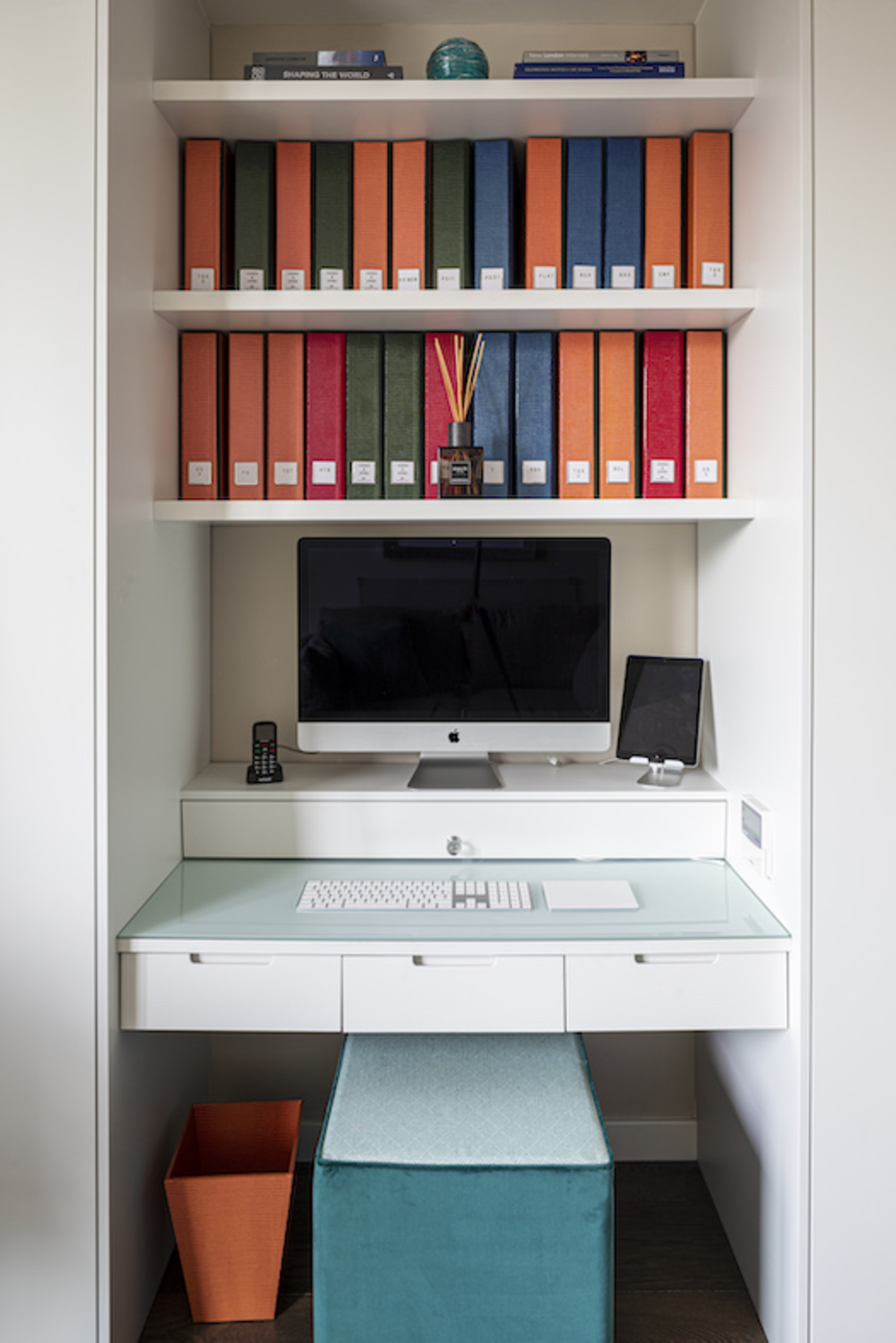
Think about how you can open and close doors to reveal your office space and consider a closet office in the bedroom. This will really help you separate the work/life balance.
'Clever joinery is your best friend when it comes to creating a home office in the bedroom. Create a feature wall with a chimney breast and add bespoke shelving with cabinetry to create a hidden office,' explains Emma Deterding, founder and creative director at Kelling Designs.
'Using full height cabinet doors, you can create a dedicated home office in the smallest of spaces with a bespoke desk, shelving and cabinetry for important files, with space for your desk chair to slot in.' Open the doors to reveal your office when in use, and simply close them to hide it away, creating a defined zone between work and your bedroom space.'
How do I make an office in my bedroom?
Any space has the potential to become an office in your bedroom. From a tiny nook in the corner, to a bedroom dresser, to a spare windowsill shelf. Decide which area you want to work in, considering factors like lighting, whether you're facing your bed, and try and zone your space. 'Look to create division using color and pattern,' advises Emma of Kelling Designs. 'Why not paint the wall where your workspace is a different color from the rest of the bedroom? Or opt for a different colored rug and create a visual division using your accessories?'
As well as color zoning, think about the accessories you need to feel professional and productive. A lamp, access to plug sockets, notepads, and a pencil pot will help you feel like you're in your working space.

Former content editor at Livingetc.com, Oonagh is an expert at spotting the interior trends that are making waves in the design world. She has written a mix of everything from home tours to news, long-form features to design idea pieces, as well as having frequently been featured in the monthly print magazine. She is the go-to for design advice in the home. Previously, she worked on a London property title, producing long-read interiors features, style pages and conducting interviews with a range of famous faces from the UK interiors scene, from Kit Kemp to Robert Kime. In doing so, she has developed a keen interest in London's historical architecture and the city's distinct tastemakers paving the way in the world of interiors.