Explore A Modern Ranch In California's Wine Country
This modern bungalow features concrete surfaces, minimalist design and inviting outdoor spaces, all with stunning vineyard views of Northern California's wine country

The Livingetc newsletters are your inside source for what’s shaping interiors now - and what’s next. Discover trend forecasts, smart style ideas, and curated shopping inspiration that brings design to life. Subscribe today and stay ahead of the curve.
You are now subscribed
Your newsletter sign-up was successful
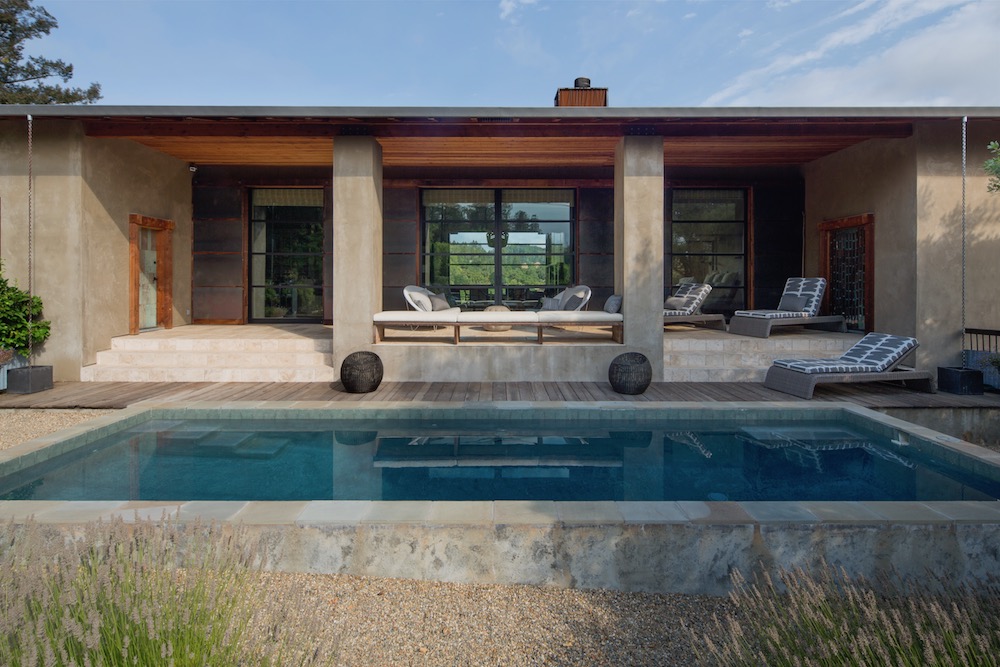
PROPERTY
A modern home in a bungalow style with concrete surfaces, minimalist design and inviting outdoor spaces, all with stunning vineyard views of NorthernCalifornia'swine country. Built in the 1960's, the property was in desperate need for an overhaul, so the new owners brought on Amy Weaver Design to up the style. The designers came in and created a calm and modern look, using light woods, concrete flooring, grey and stone worn cabinets, and Phillip Jeffries wallpapers.
HALLWAY
The designers installed lacquered flooring in the foyer / entrance hall in a shiny black finish. A reproduction from Myra Hoeffer’s estate in white plaster was heavily gilded to create a dramatic backdrop to the quietude of the finishes in the home.
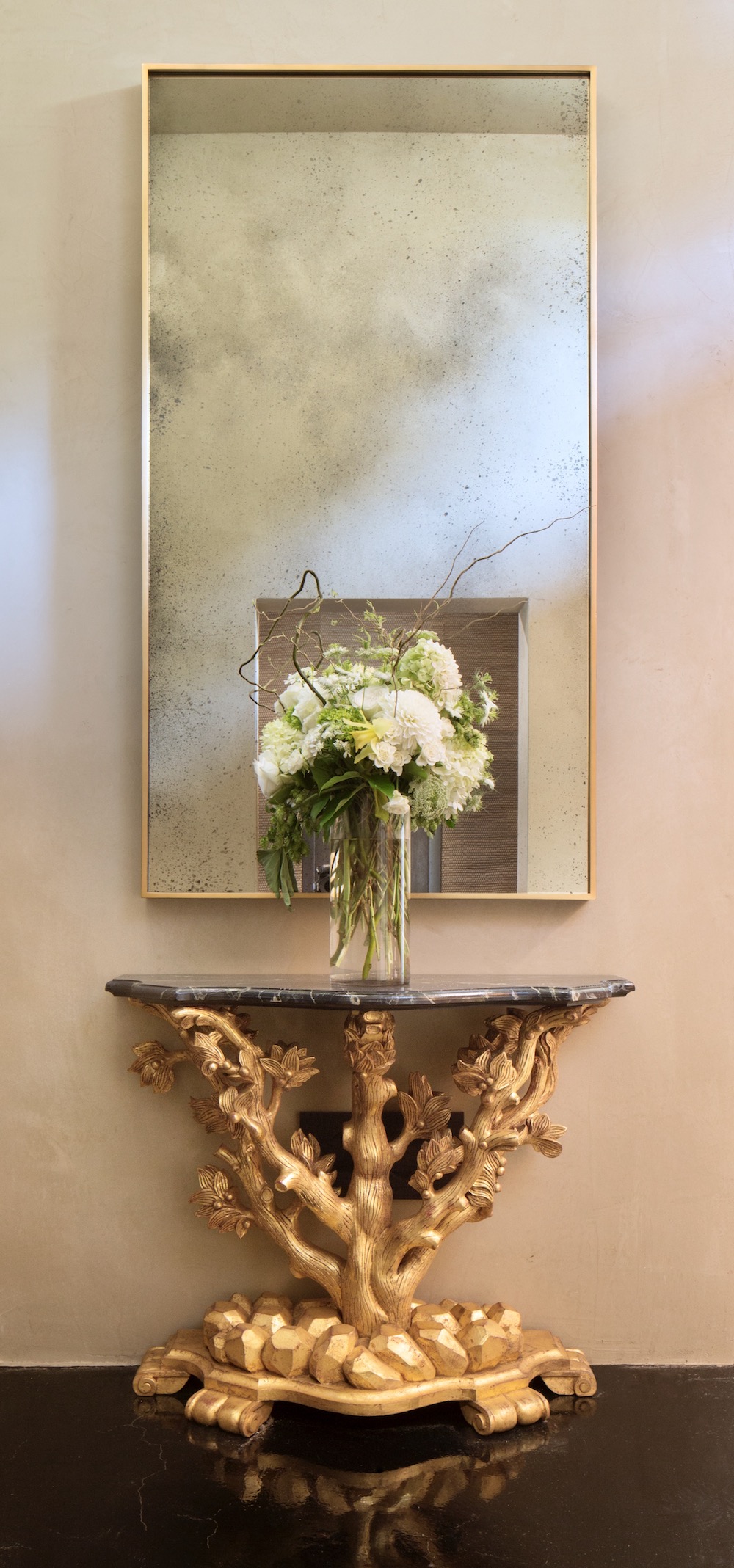
LIVING AREA
The open-plan kitchen, dining and living area has a striking steel fireplace at one end, and a modern kitchen island at the other end. The rest of the materials are mostly warm and natural.
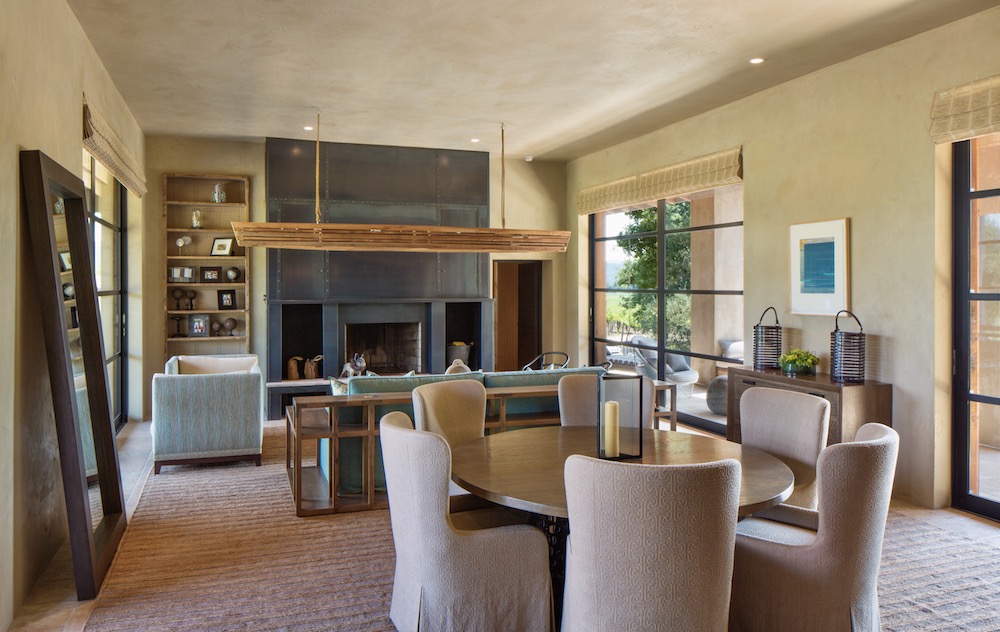
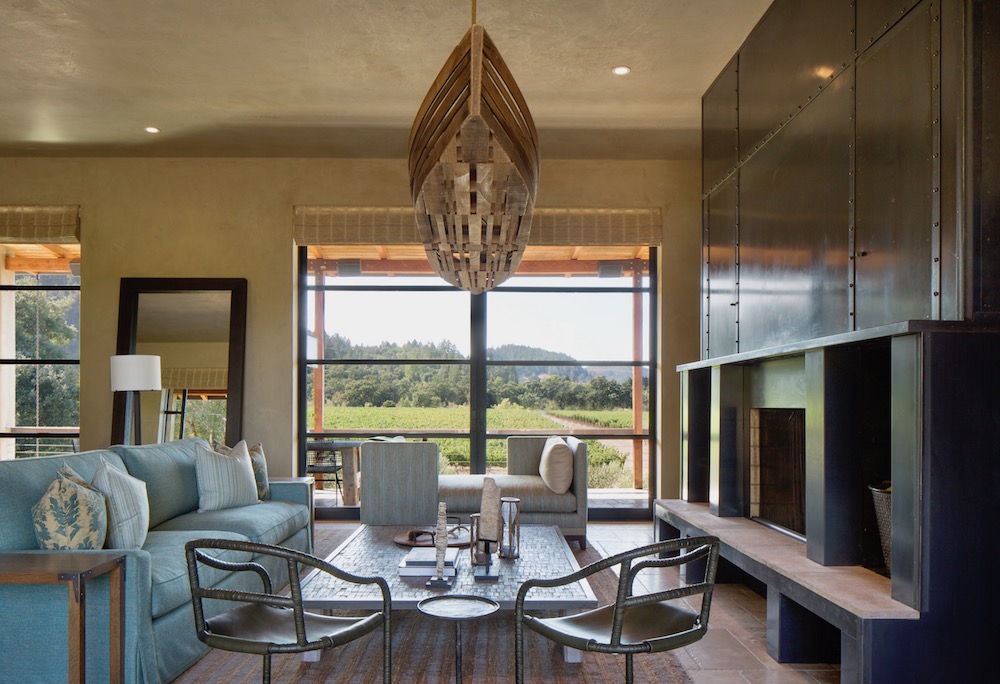
A custom made boat-shaped pendant hangs above the coffee table.
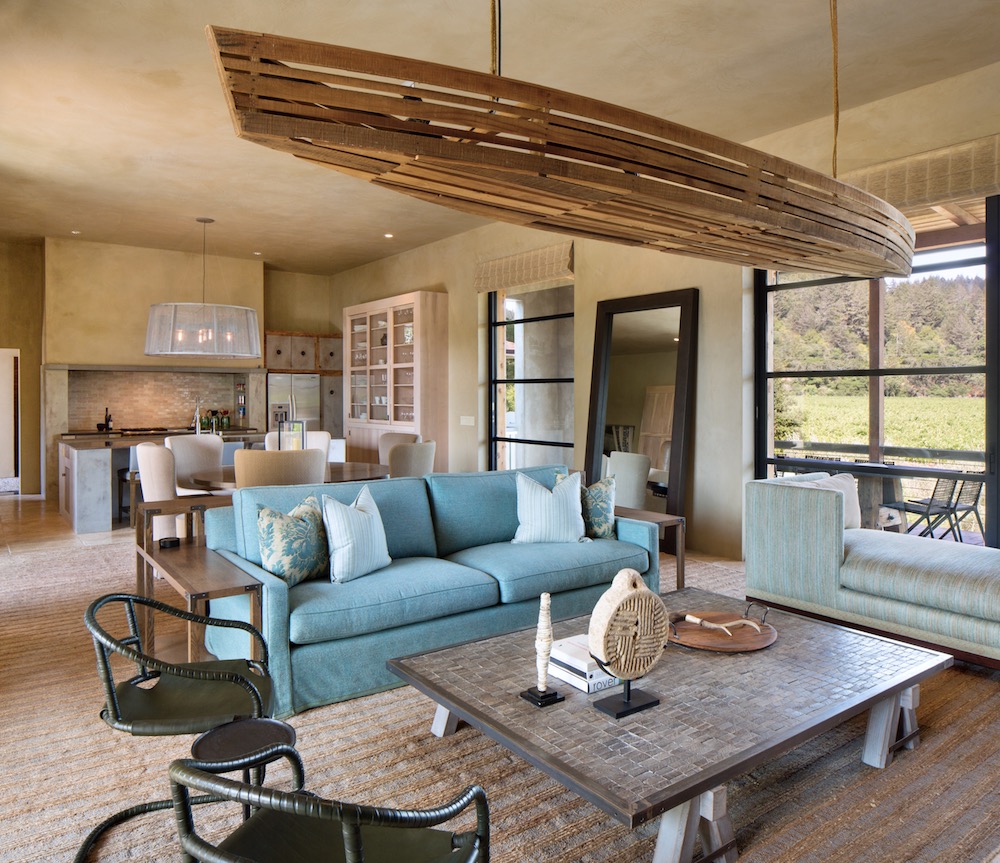
KITCHEN
An oversized pendant hangs above the modern kitchen island. There's an interesting contrast of materials; stone flooring, plaster walls, a concrete kitchen island, sanded wood cabinets, leather upholstered bar stools and a mesh pendant. The lighting for this property was primarily custom made by Paul Ferrante and Tuell and Reynolds.
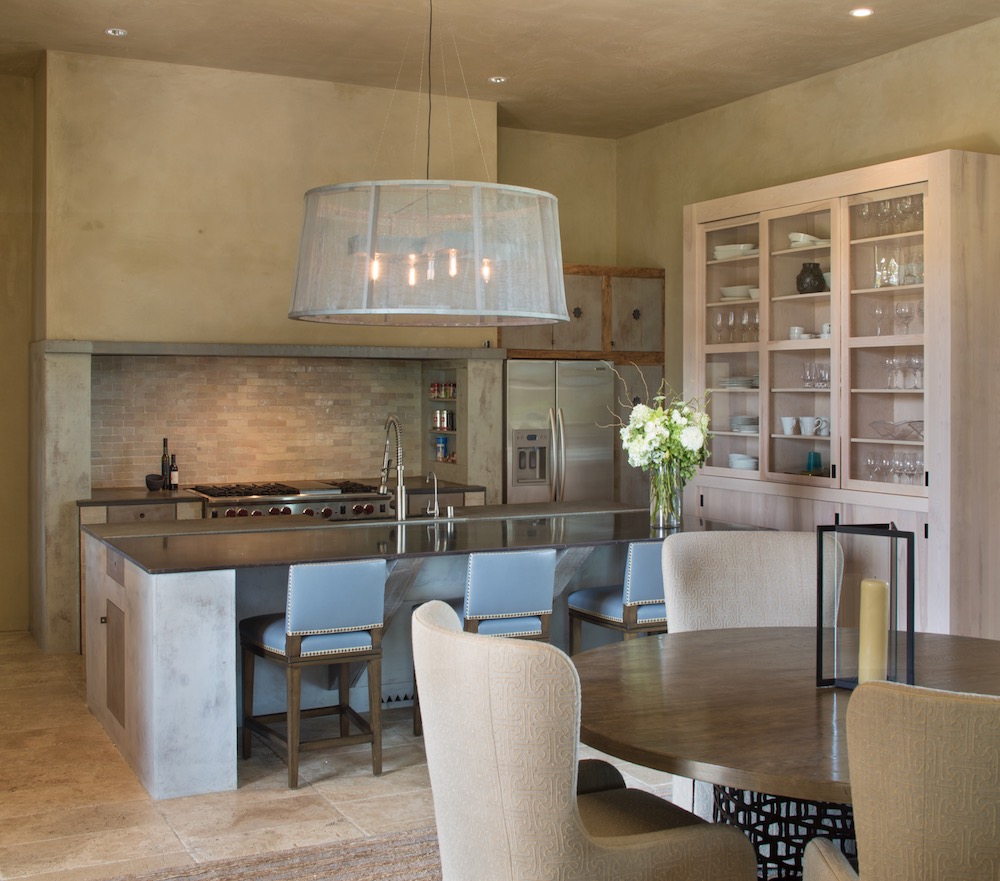
UTILITY ROOM
There's also a laundry room, with modern built-in wood shelving, a large marble sink, washing appliances and an under-sink skirt to hide away cleaning products.
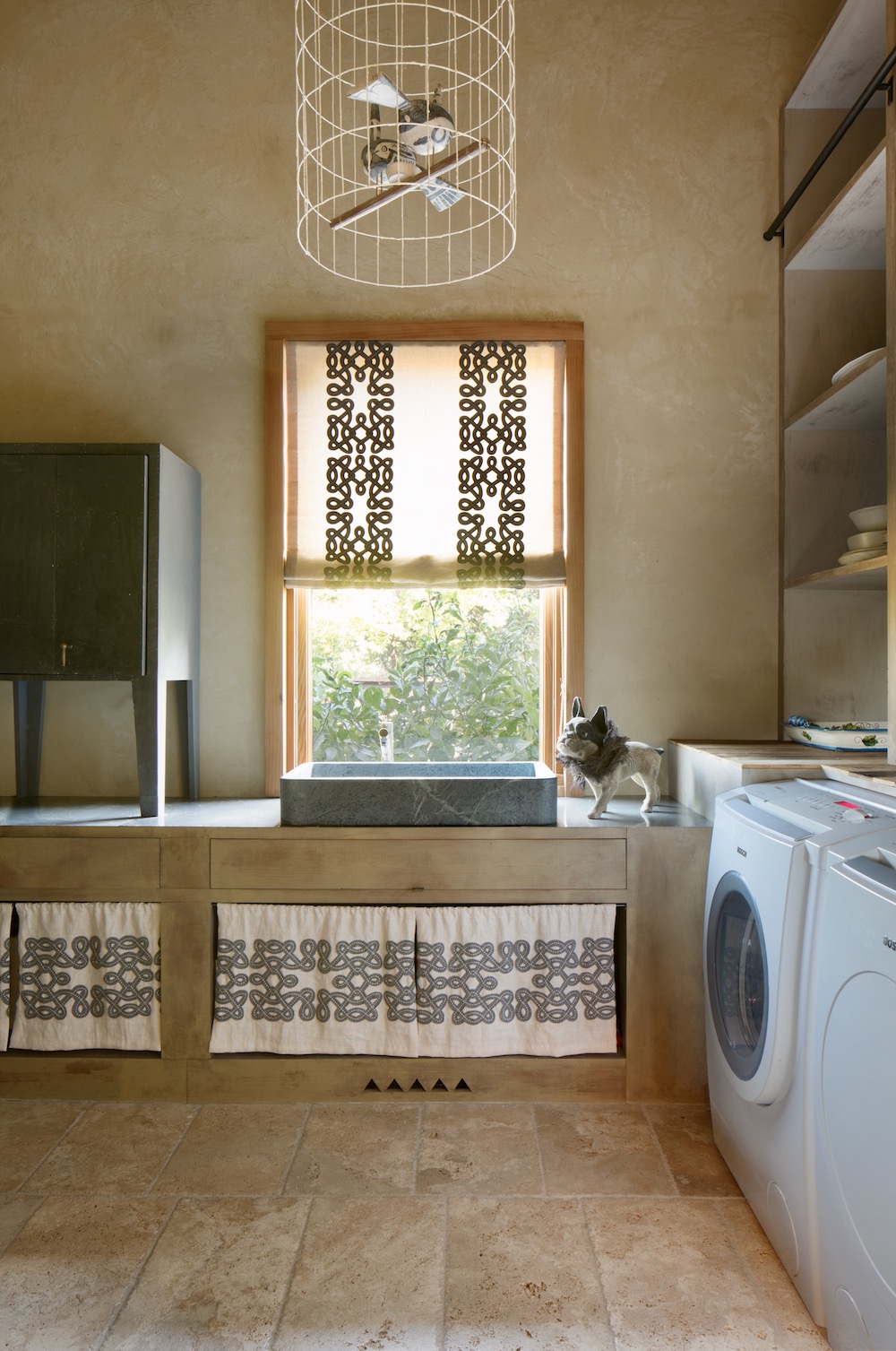
CLOAKROOM
The cloakroom is another textural space, with a Phillip Jeffreys woven wallcovering, a sliding barn-style door and a marble sink.
The Livingetc newsletters are your inside source for what’s shaping interiors now - and what’s next. Discover trend forecasts, smart style ideas, and curated shopping inspiration that brings design to life. Subscribe today and stay ahead of the curve.
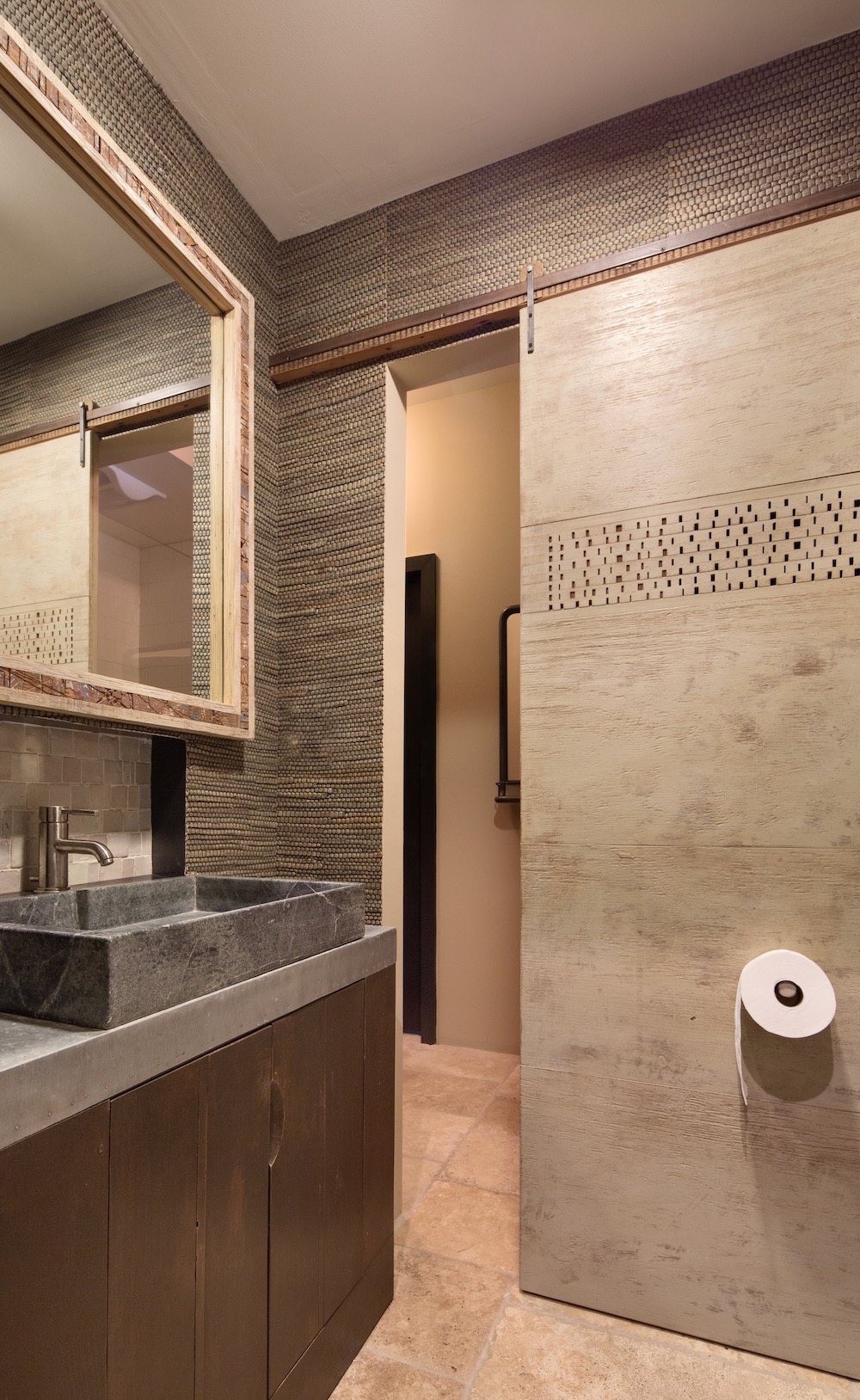
MASTER BEDROOM
The master bedroom is a calm, serene space. The four poster adds grown-up elegance.
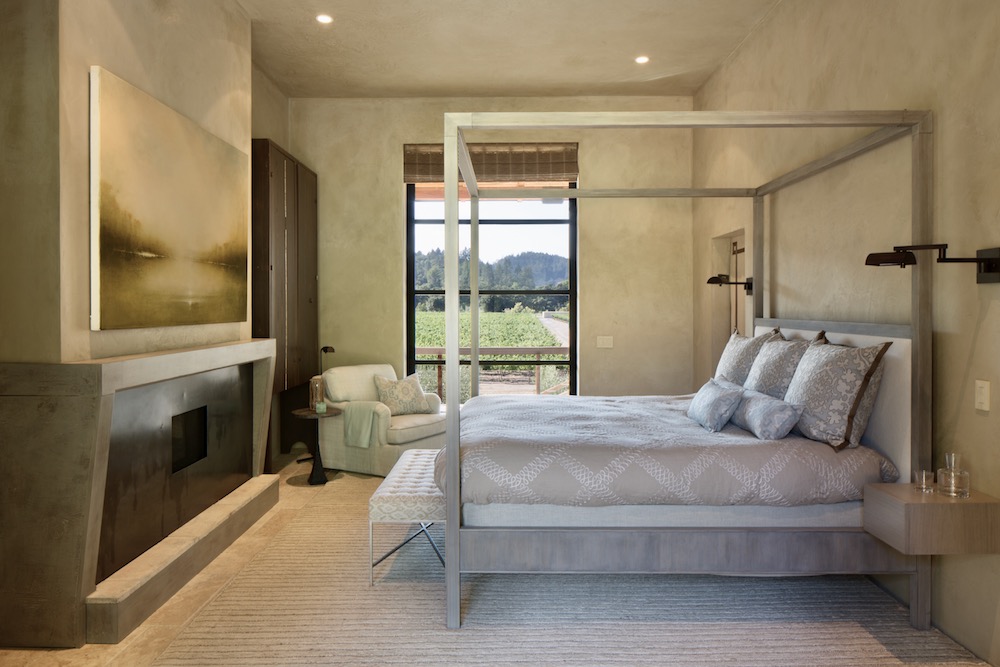
BATHROOM
The bathroom feels rustic and masculine, with the same earthy colour palette as the rest of the home, but with industrial bulb lighting, a dark shower enclosure, industrial-inspired vanity and stone basin.
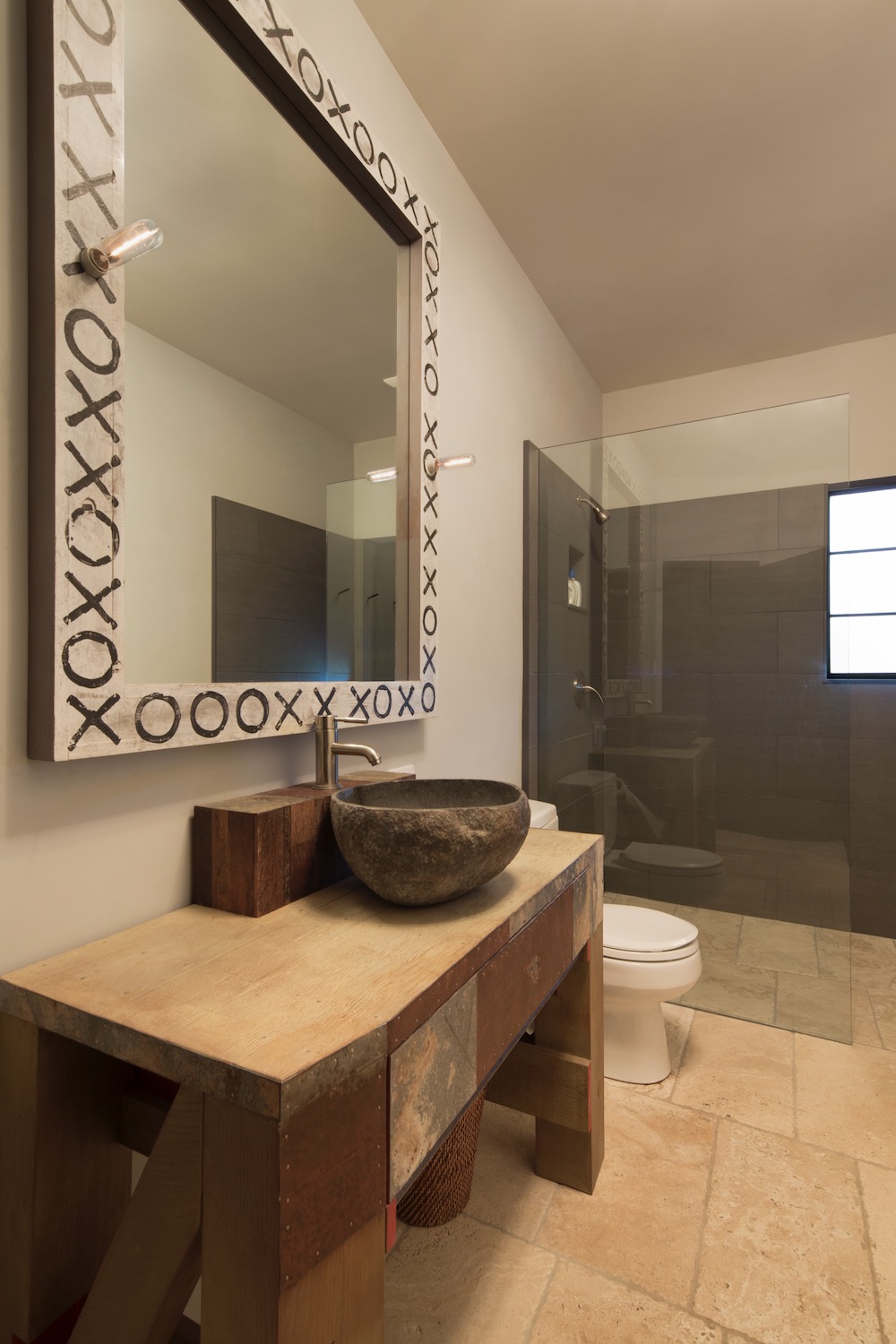
GUEST ROOMS
The guest bedrooms feature Phillip Jeffries plain wall coverings, with further texture woven in through upholstered headboards, soft rugs and window treatments.
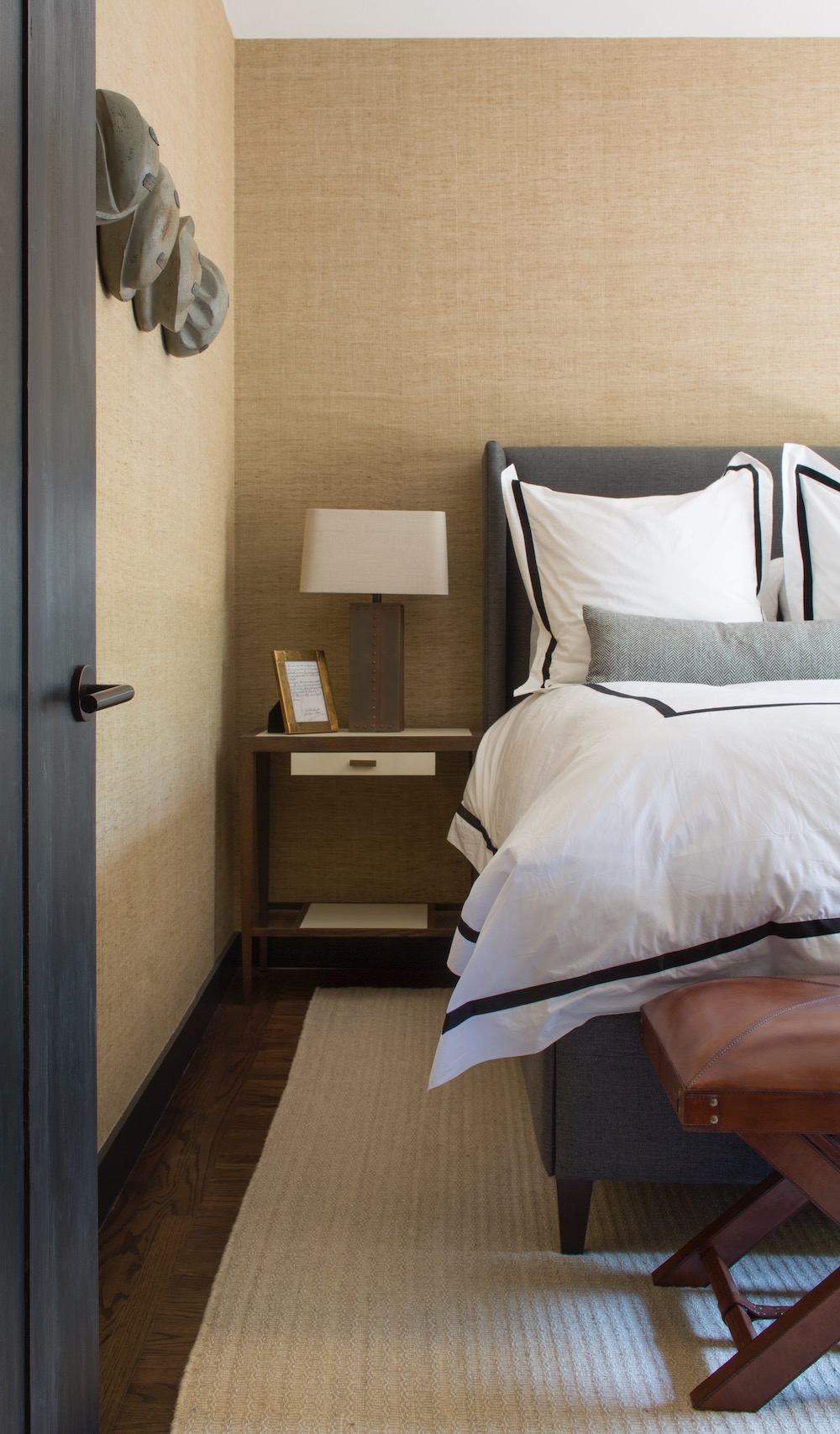
Fabrics are from Holland and Sherry, Cowtan & Tout and Clarence House.
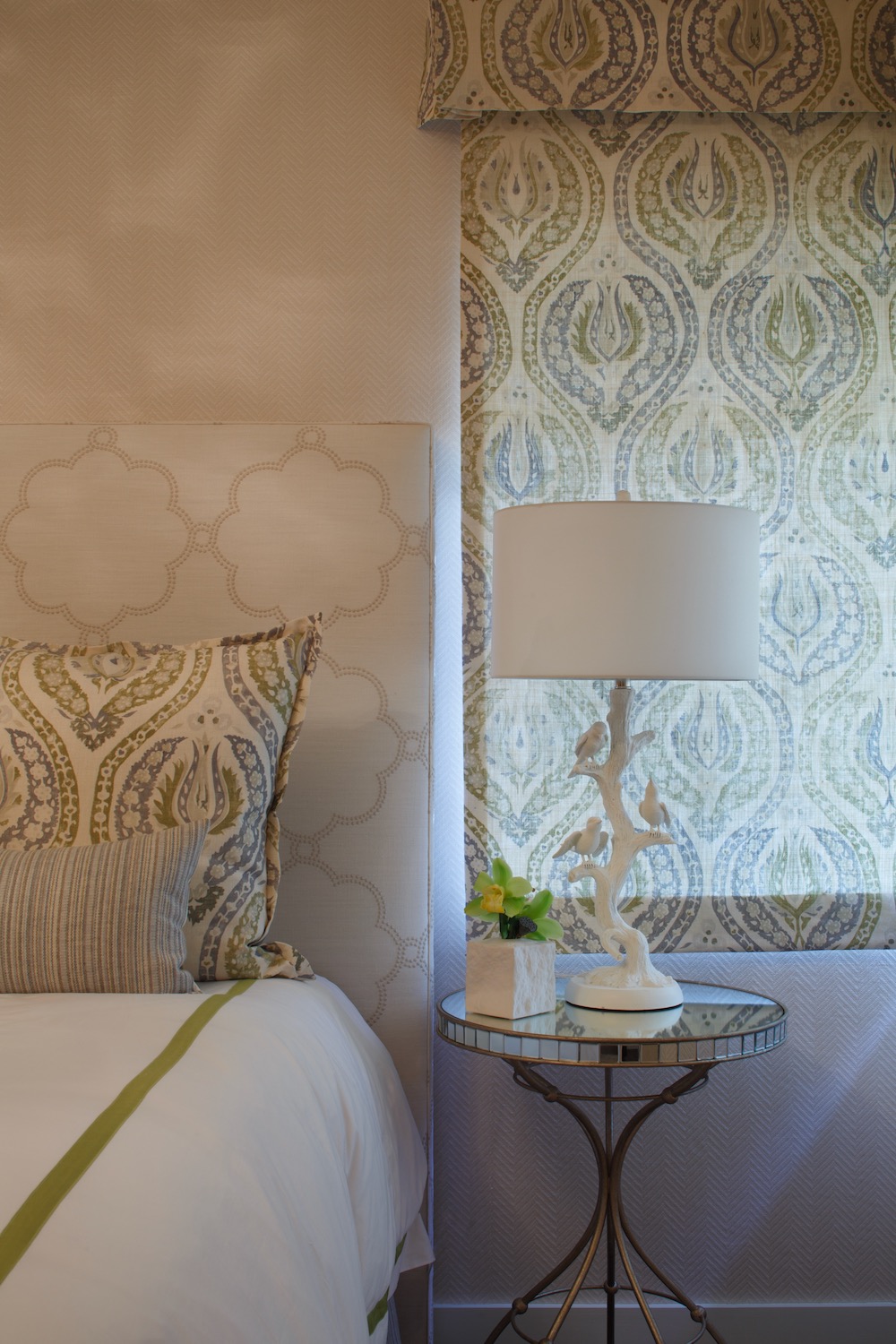
TERRACES
the property features expansive decks with sweeping views.
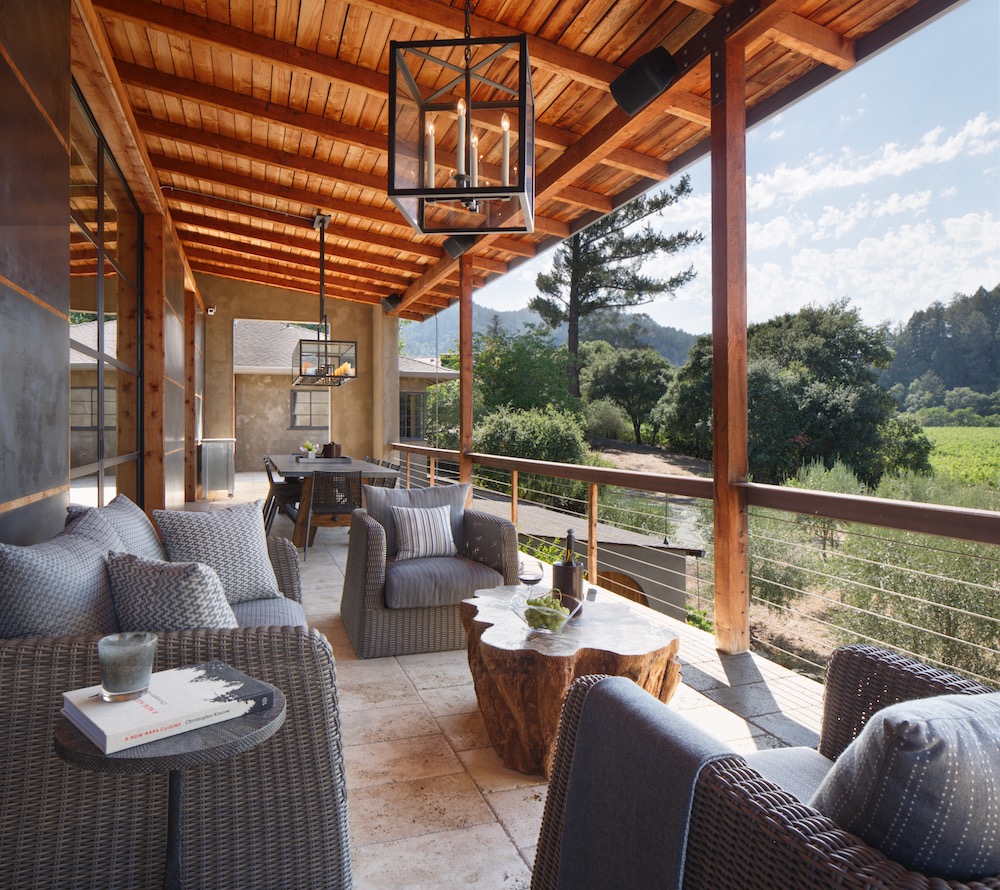
There are several different outdoor seating, lounging and eating areas throughout the property.
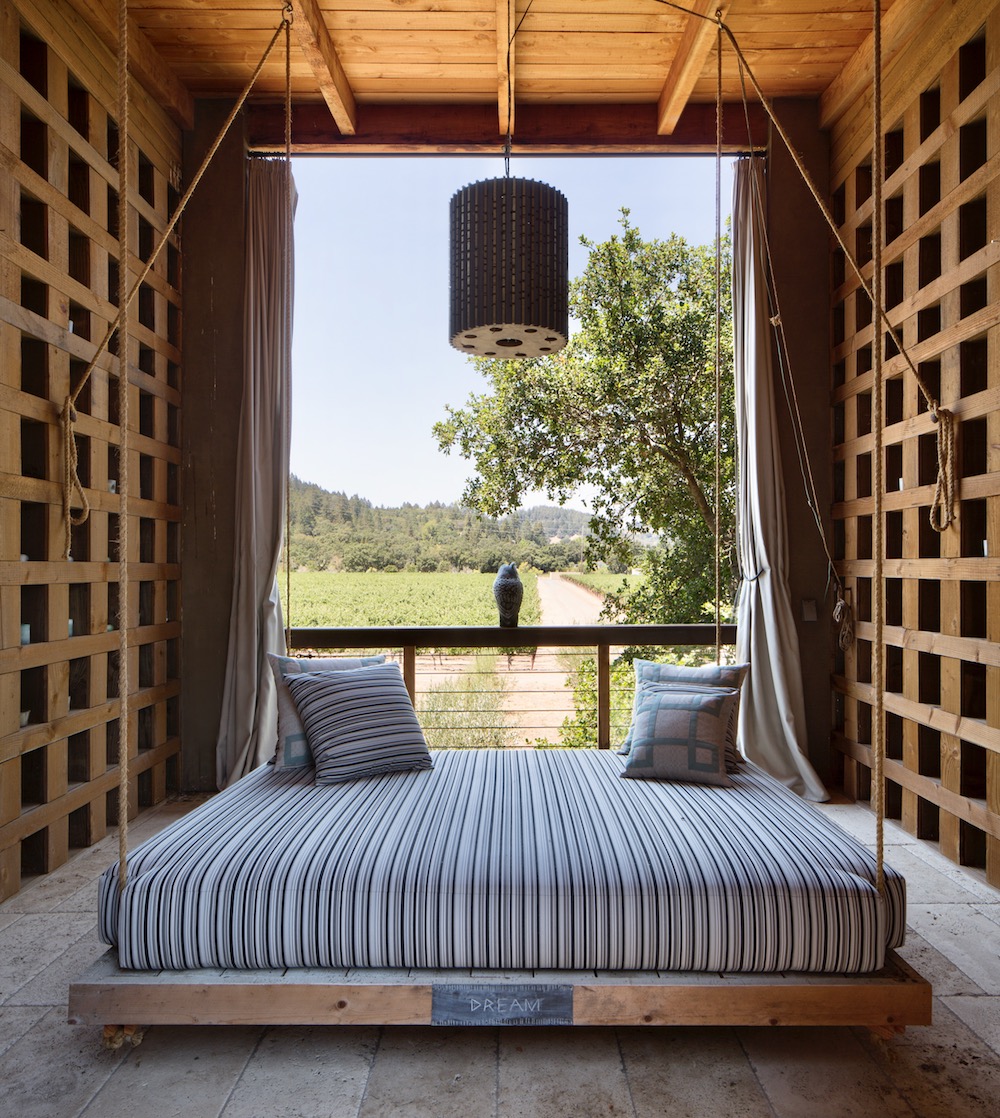
A lot of the outdoor furniture was hand crafted by local artisans create timeless furniture in wood and metal. Outdoor fabrics are from Perennials.
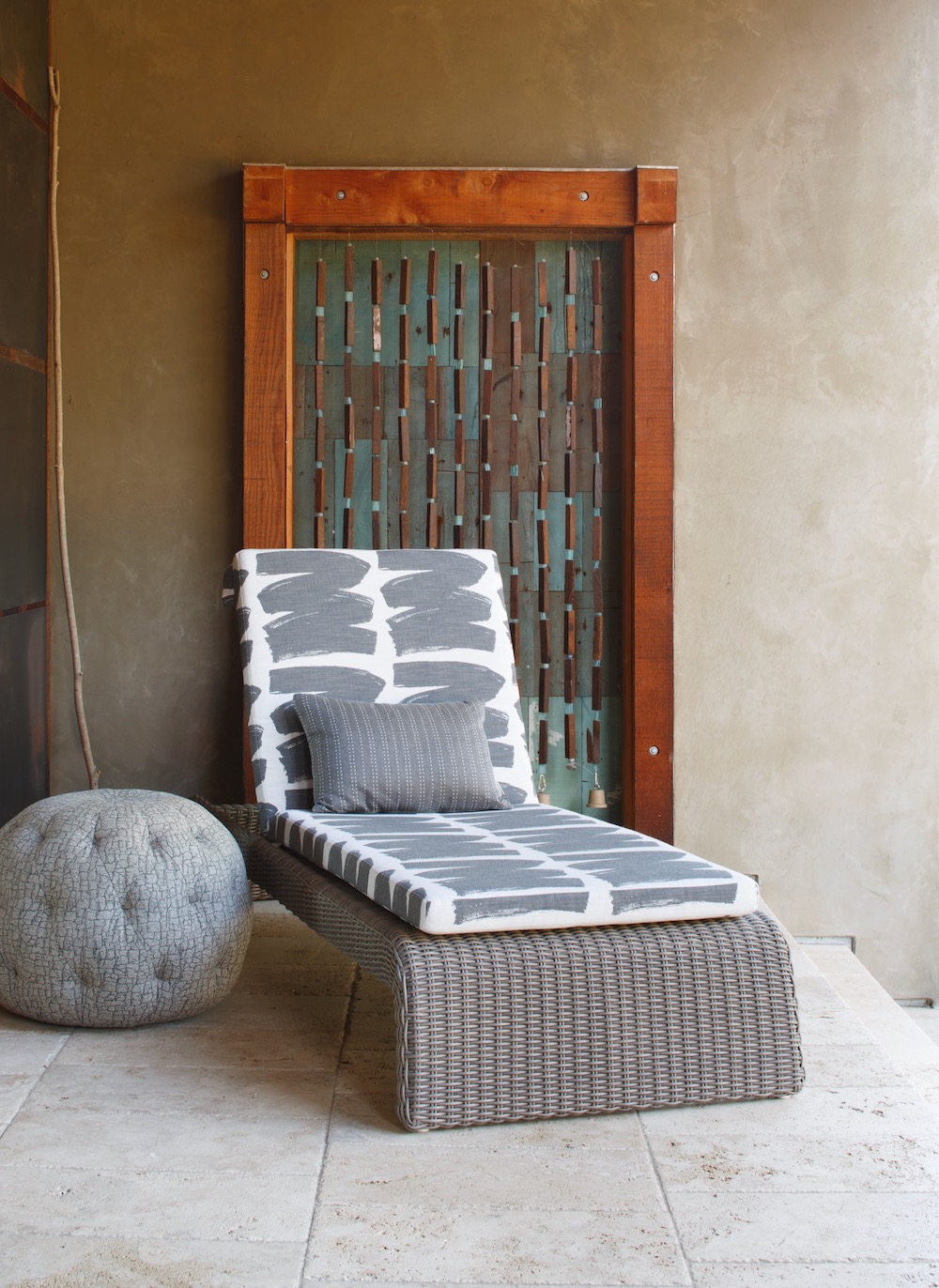
Photography by Eric Roher

Lotte is the former Digital Editor for Livingetc, having worked on the launch of the website. She has a background in online journalism and writing for SEO, with previous editor roles at Good Living, Good Housekeeping, Country & Townhouse, and BBC Good Food among others, as well as her own successful interiors blog. When she's not busy writing or tracking analytics, she's doing up houses, two of which have features in interior design magazines. She's just finished doing up her house in Wimbledon, and is eyeing up Bath for her next project.