Explore Calvin Klein Co-Founder's Stunning Equestrian Estate
Just wait until you see the wine cellar...

Calvin Klein's co-founder Barry K. Schwartz is selling his stunning New York Stonewall Farm, for a hefty £86 million ($100 million) price tag.
Mr. Schwartz famously advanced Mr. Klein $10,000 in 1968 to create samples to start a fashion line. The two men, friends since the age of five, built Calvin Klein, Inc. into a multi-billion-dollar entity with Mr. Schwartz as CEO and Mr. Klein the company figurehead and creative visionary.
When Mr. and Mrs. Schwartz decided that Stonewall Farm would be their primary residence, they replaced the original farmhouse with a sprawling 24,000-square-foot colonial manor house designed by Rebecca Rasmussen with interiors by Kelly Hoppen.
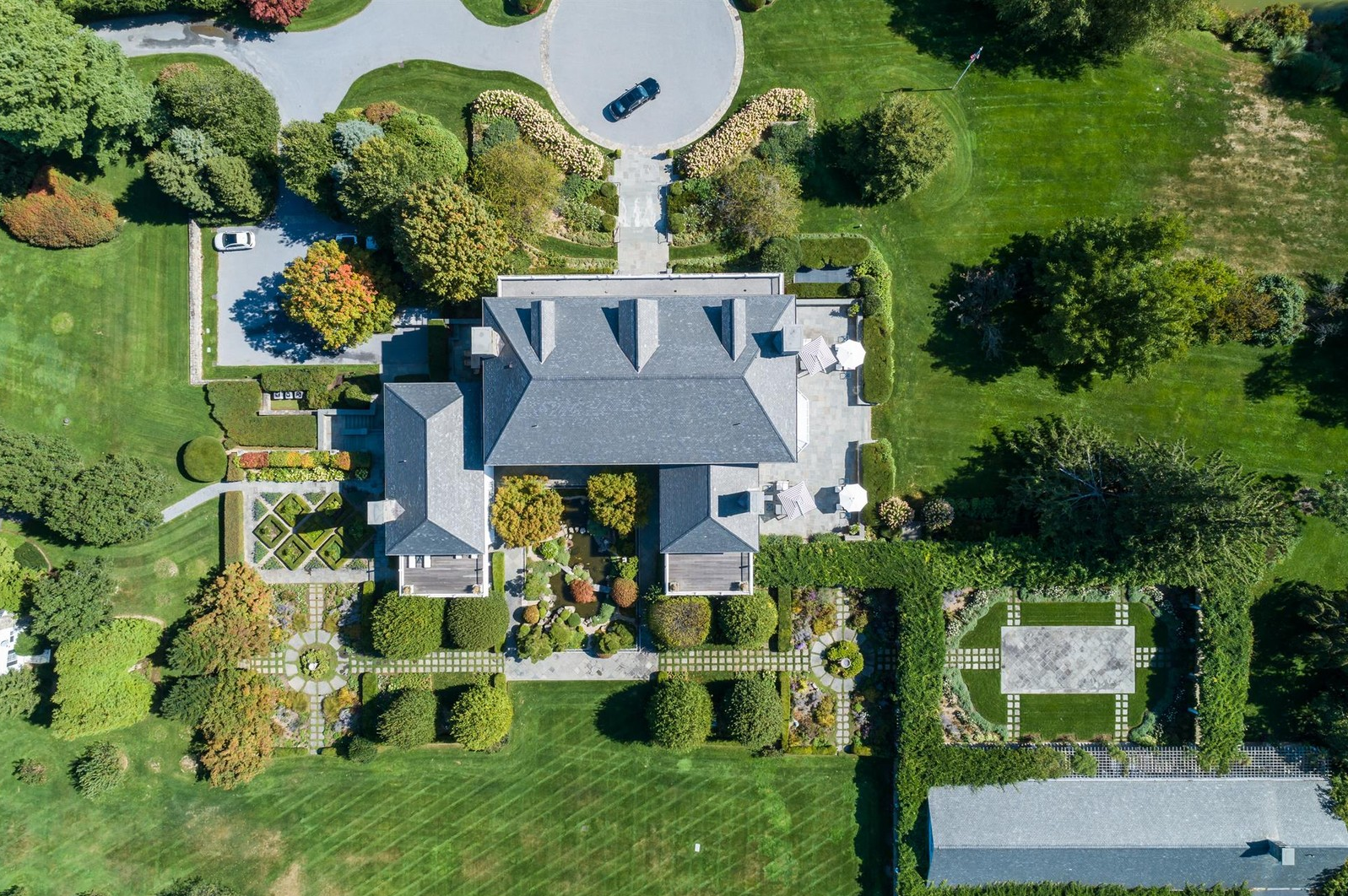
Encompassing 740 acres, it's the largest privately owned property in the County and includes a private elevator, wine cellar, tasting room, game room, and pub, a 4,000 square-foot pavilion style pool house with a 60-foot swimming pool, spa, and gym, and the estate even comes with a generous guest house, eight staff residences and a caretakers residence. And that's not even factoring in several well-maintained barns and stables for the horses, plus the formal grounds and French gardens designed by landscape architect Edmund D. Hollander. Phew! And all of that within an hour's drive from Manhattan.
Listed with Christie's International Real Estate, the property is set amid winding roads, apple orchards, rolling hills, ancient stone walls, woodlands, and ponds, with sweeping vistas of the Westchester countryside.
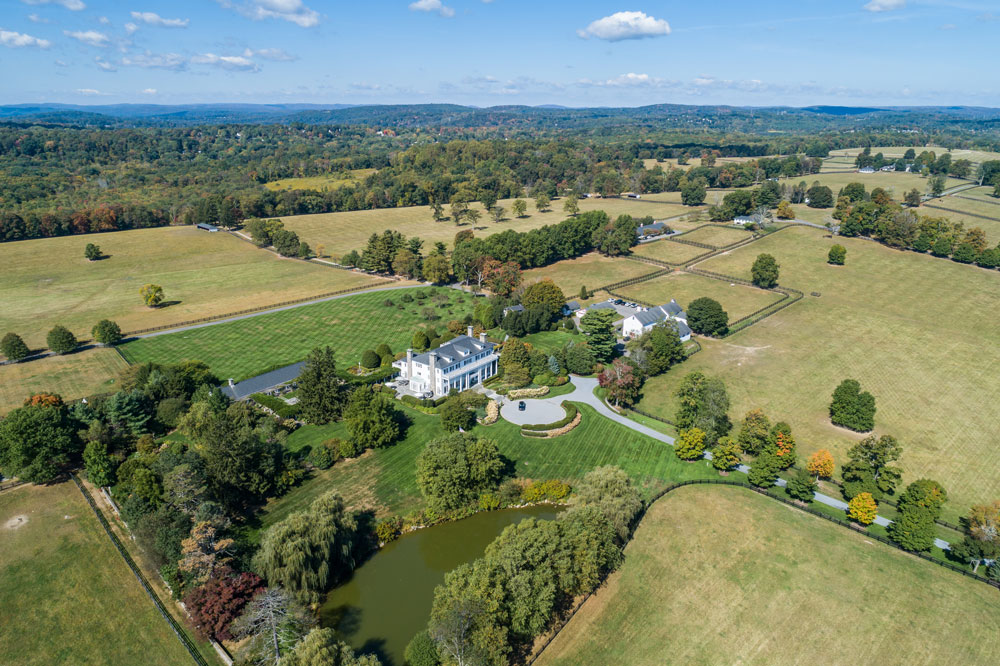
The colonial plantation-style manor house is set on a rise to take in all the pasture, vale, and woodland that surround it.
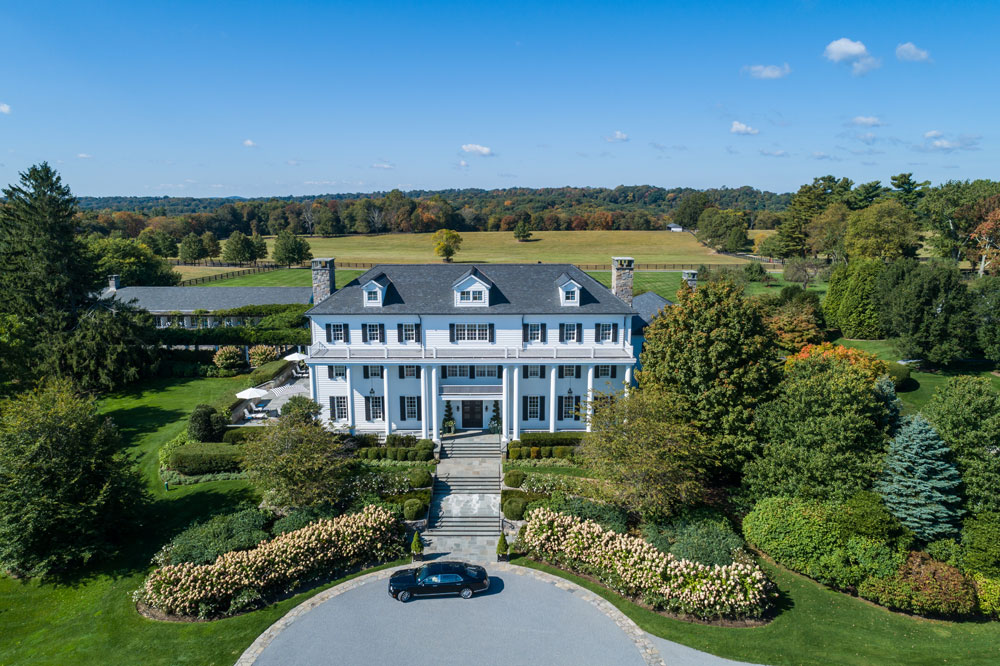
A long, winding drive passes a stocked pond surrounded by weeping willows, a pastoral scene to introduce the main house.
The Livingetc newsletters are your inside source for what’s shaping interiors now - and what’s next. Discover trend forecasts, smart style ideas, and curated shopping inspiration that brings design to life. Subscribe today and stay ahead of the curve.
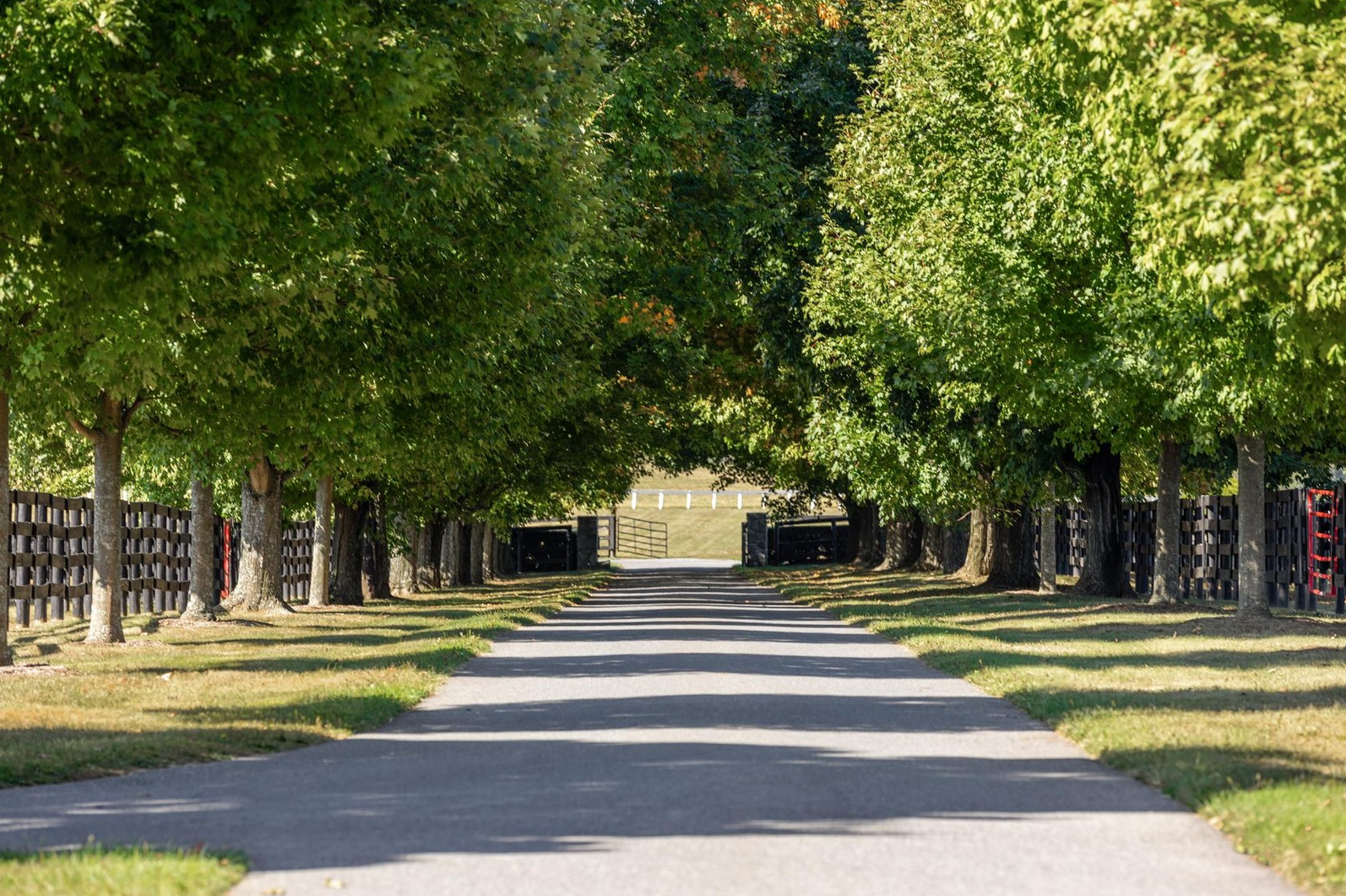
Designed in 2004 by New York-based architect Rebecca Rasmussen, the four-story residence has an elegant white clapboard facade and columned balustrade under a pretty slate roof. The main house features 24,000-square-foot of living space, with interiors by British designer Kelly Hoppen.
The front hall flows into the rear gardens and the reception areas.
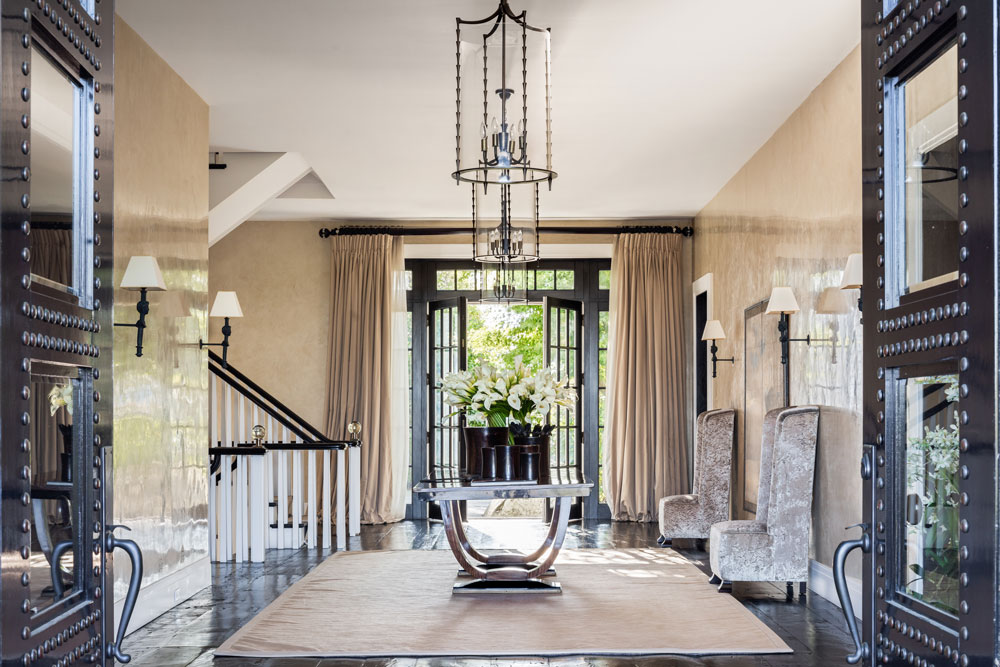
Double-height windows flood the dramatic two-story sitting room with sunlight, enhanced by a circa-1958 two-tier chandelier by Jean Royère.
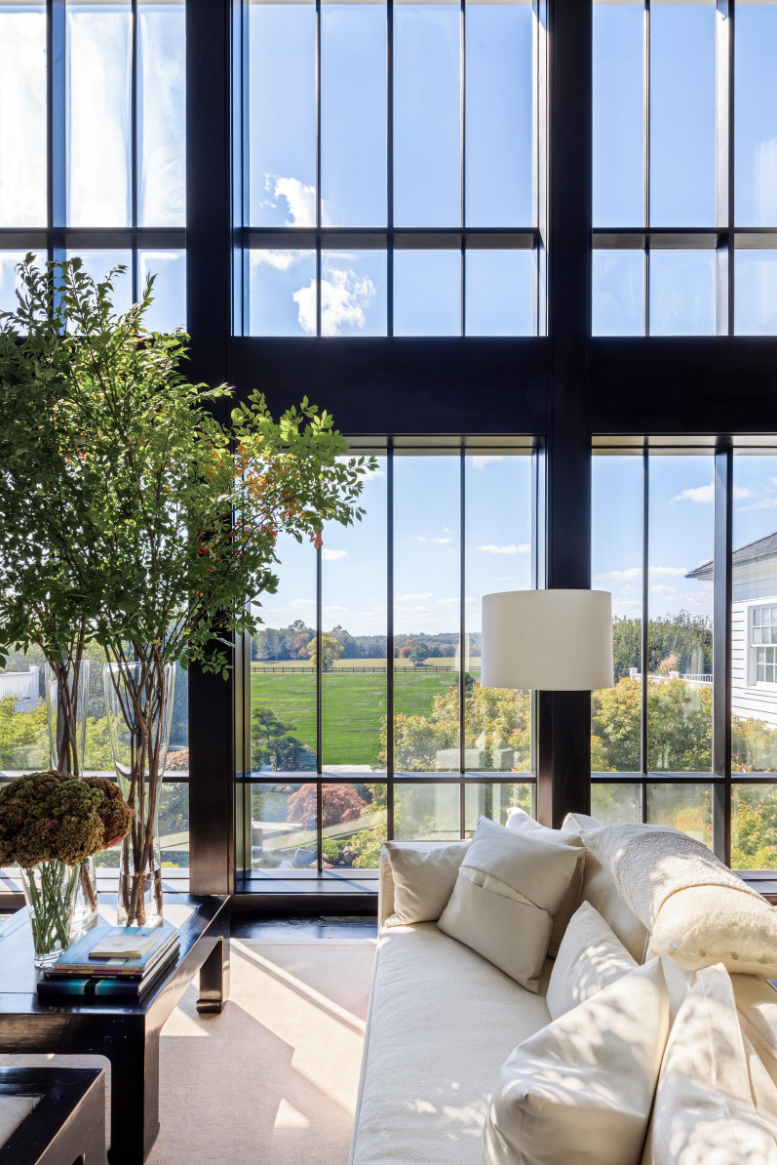
The classic yet contemporary interiors are all finished in a neutral palette that evokes a warm, inviting atmosphere, lavished with sumptuous materials and eclectic details.
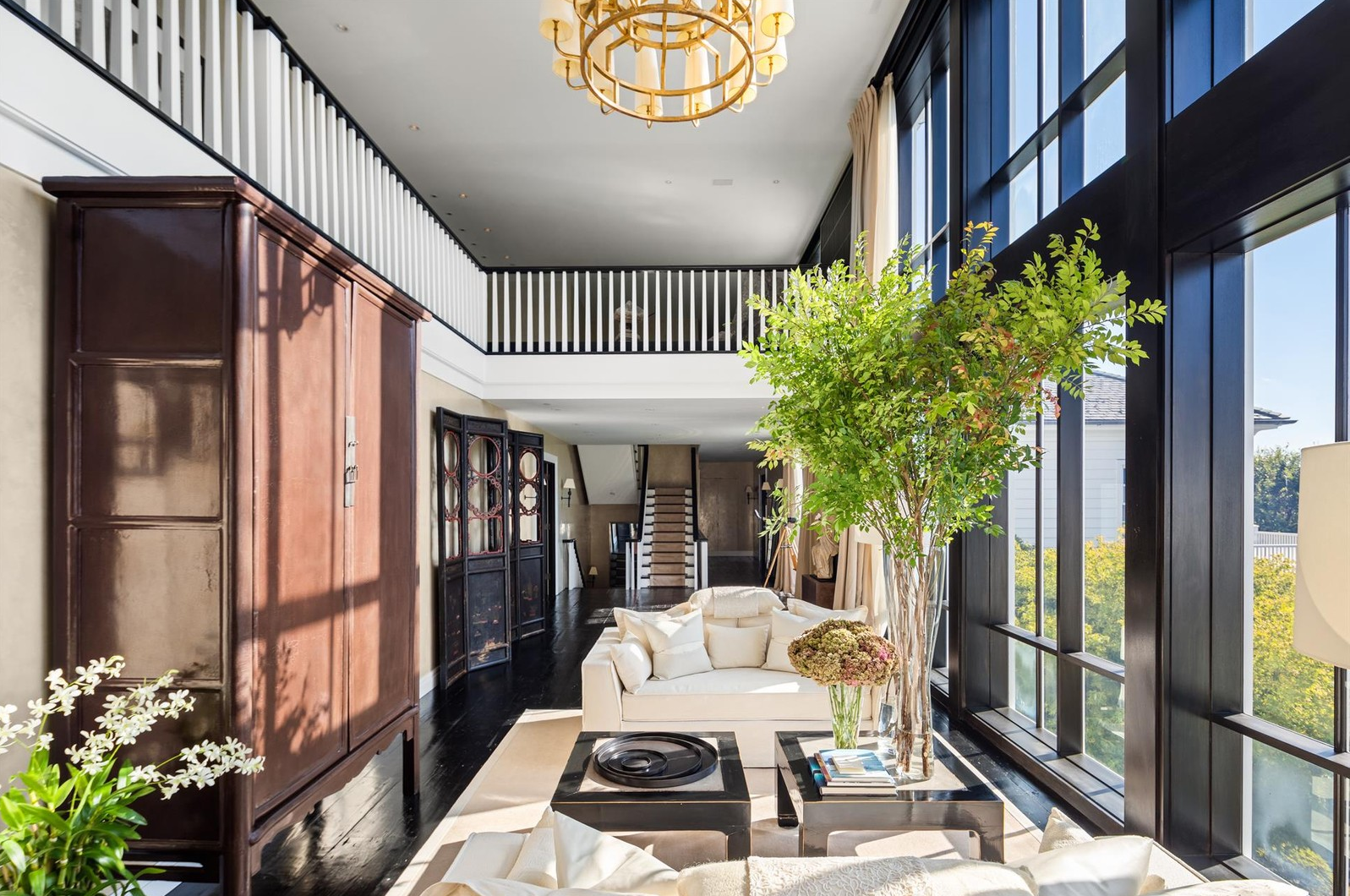
The balcony actually houses a smart Japanese-style garden, which is part of the master ensuite upstairs.
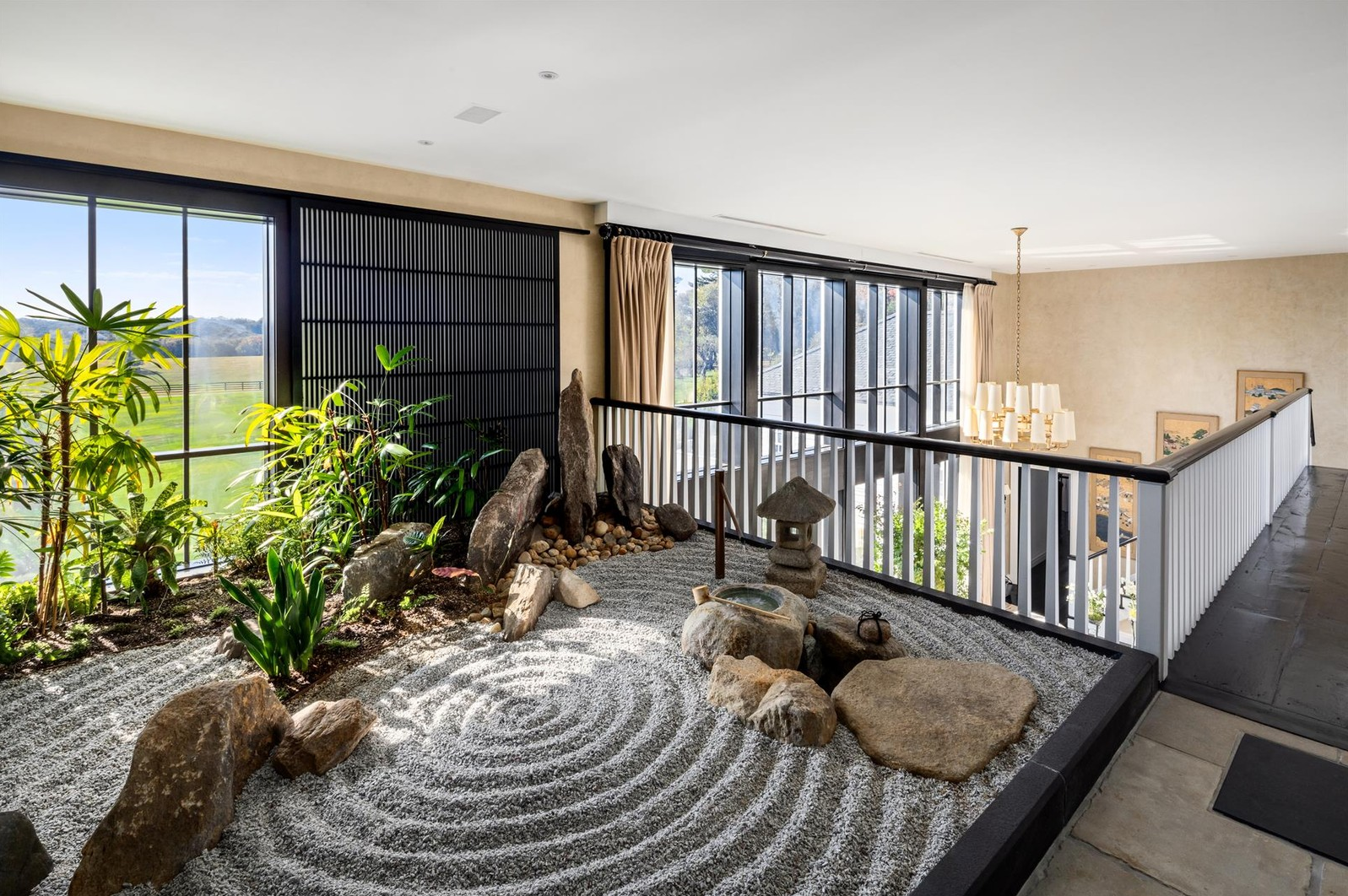
The luxurious, two-story library would delight any devoted reader with its abundant natural light and built-in shelves below and above the second-tier balustrade.
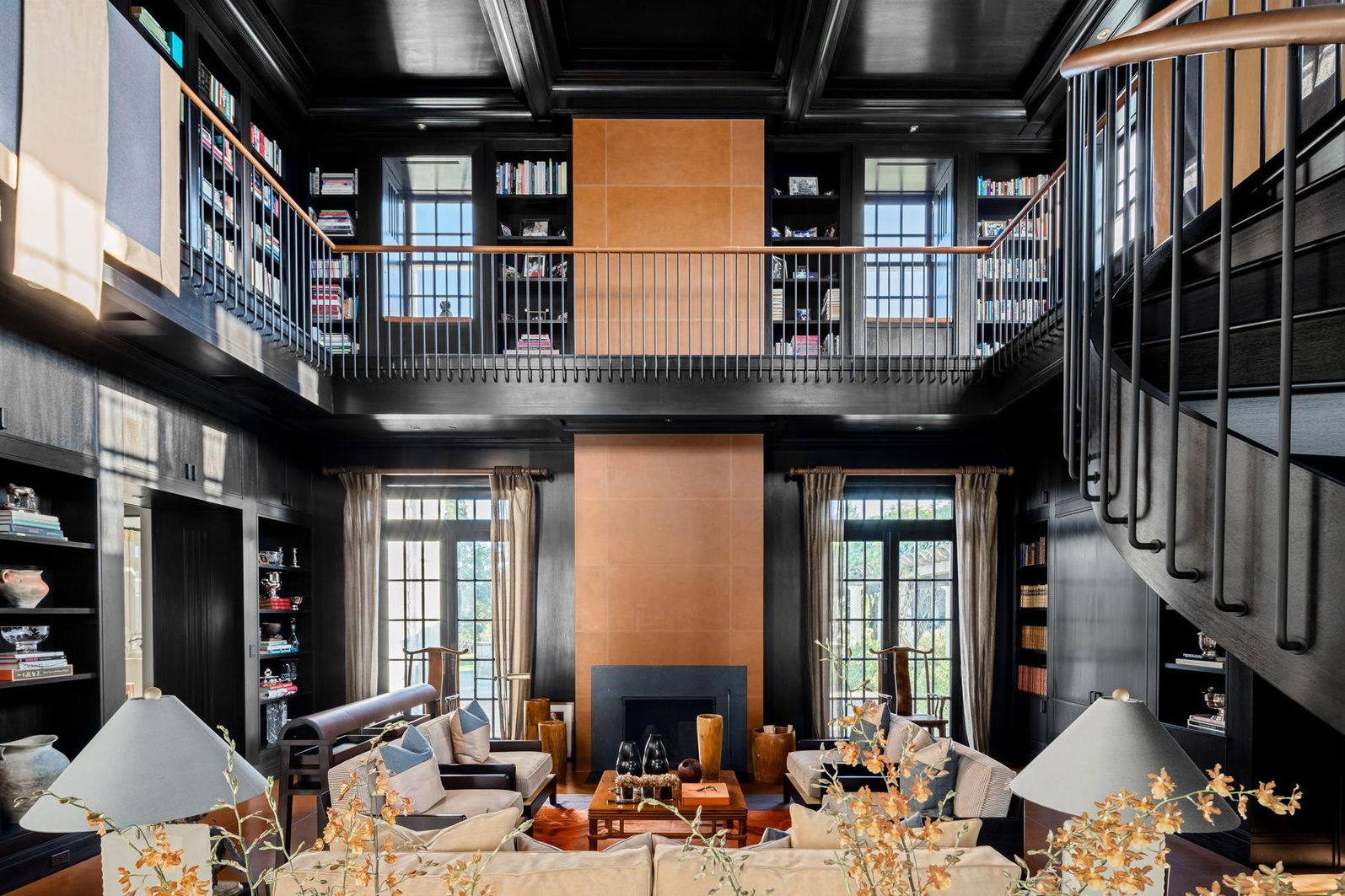
Saddle-leather tiles accent the floors and fireplace in a homage to the equestrian lifestyle. Furniture is by Tim Gosling of David Linley and antiques and objets d'art from Karl Kemp Antiques, including a Qi Dynasty Buddha, English mantel, and Jean Pascaud chairs, illuminated by chandeliers by international designers from Émile-Jacques Ruhlmann to Hermès.
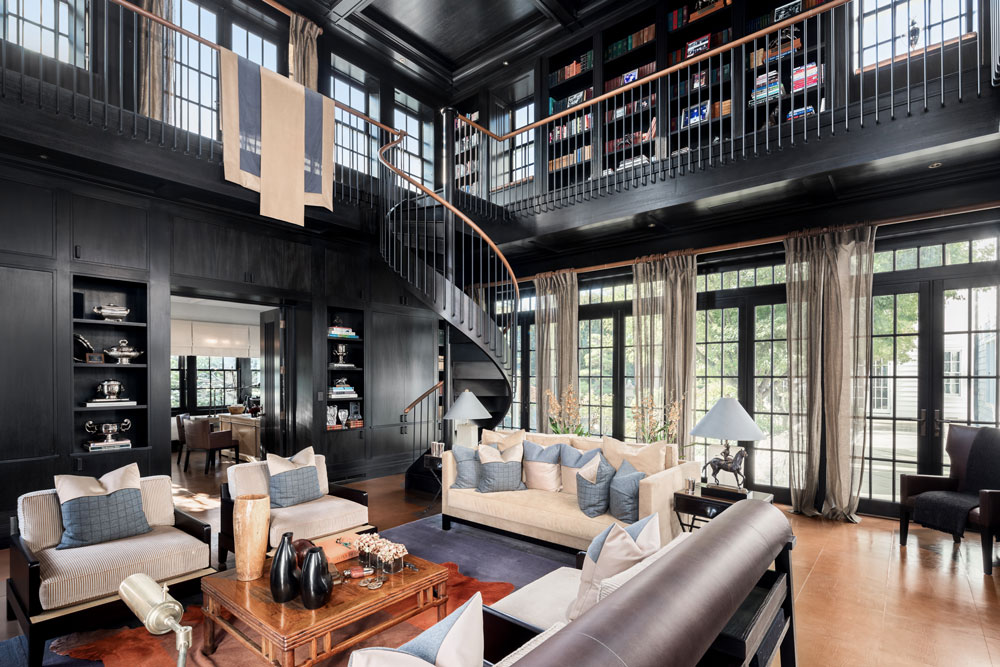
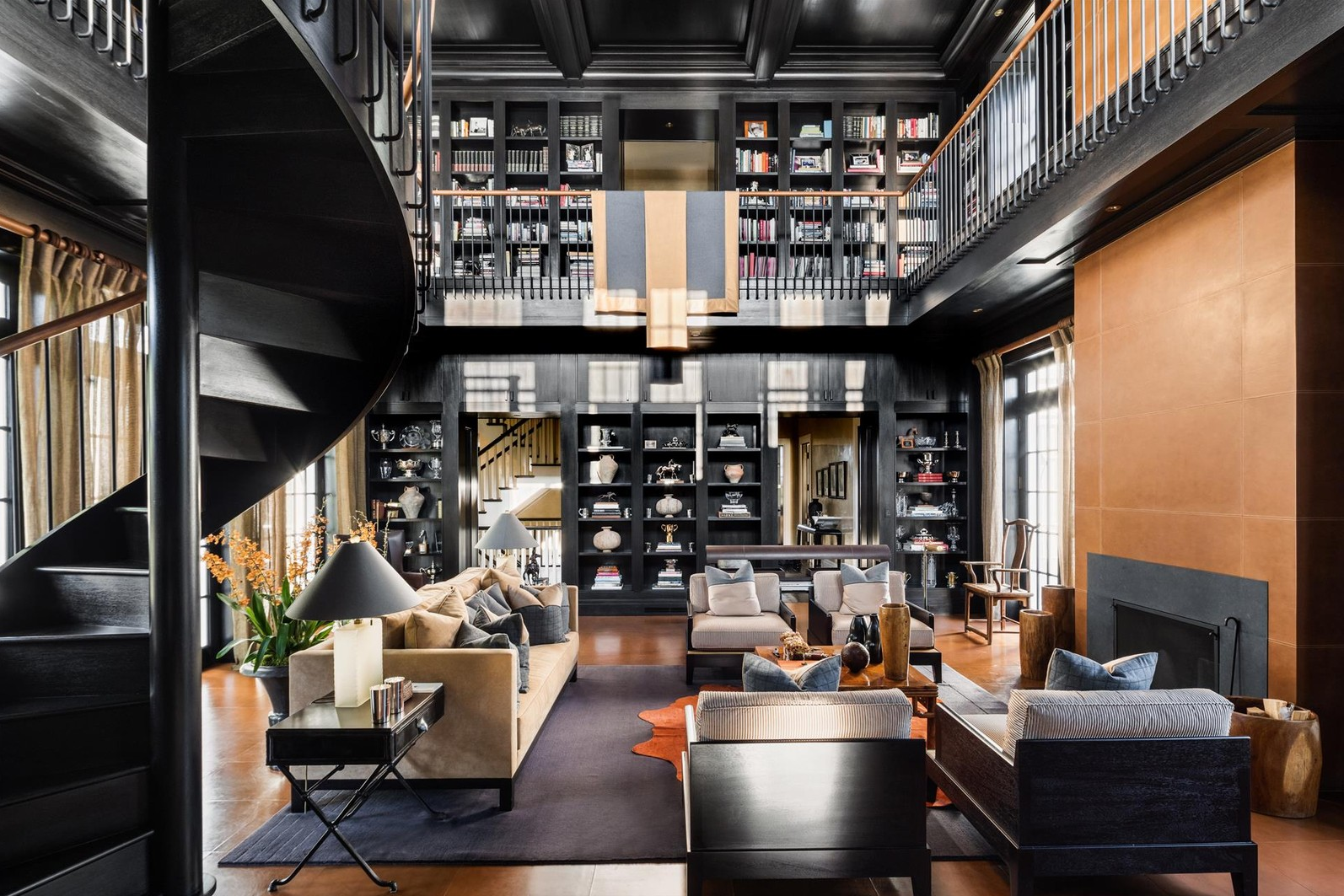
Nearby is a sunlit salon with fireplace and French doors that lead out to a terrace.
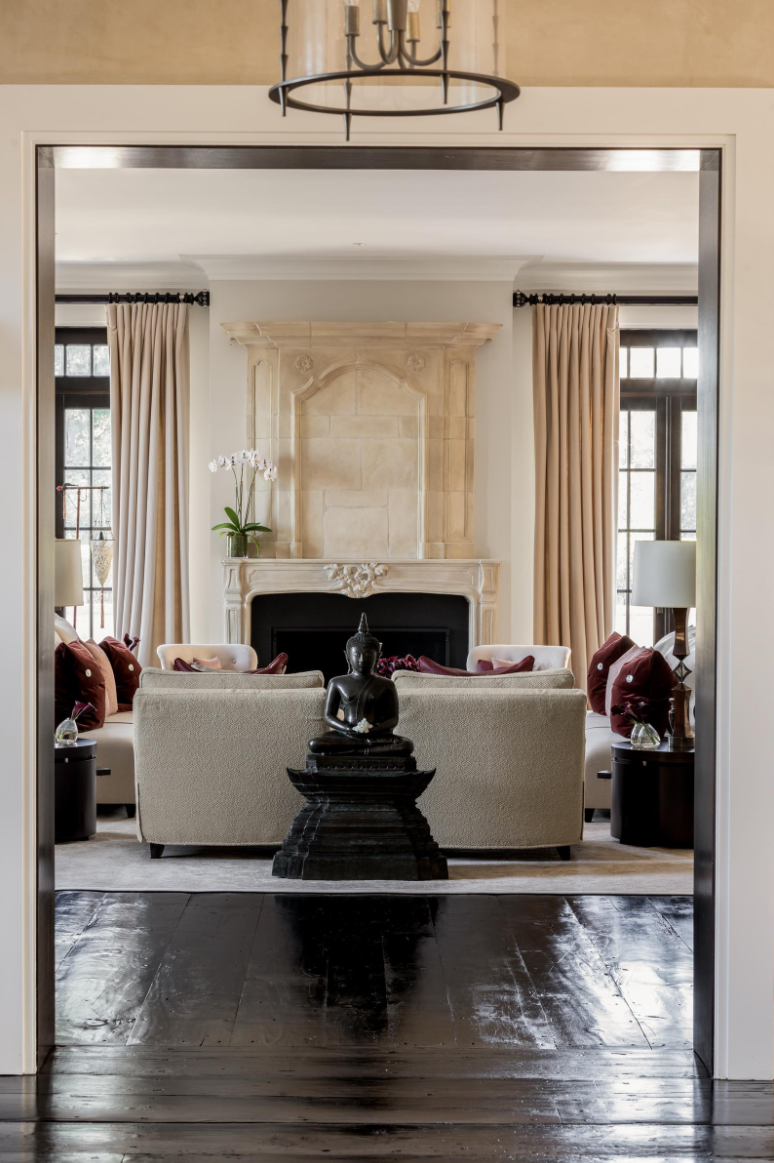
There's also a formal dining room, which connects to the vast gourmet kitchen.
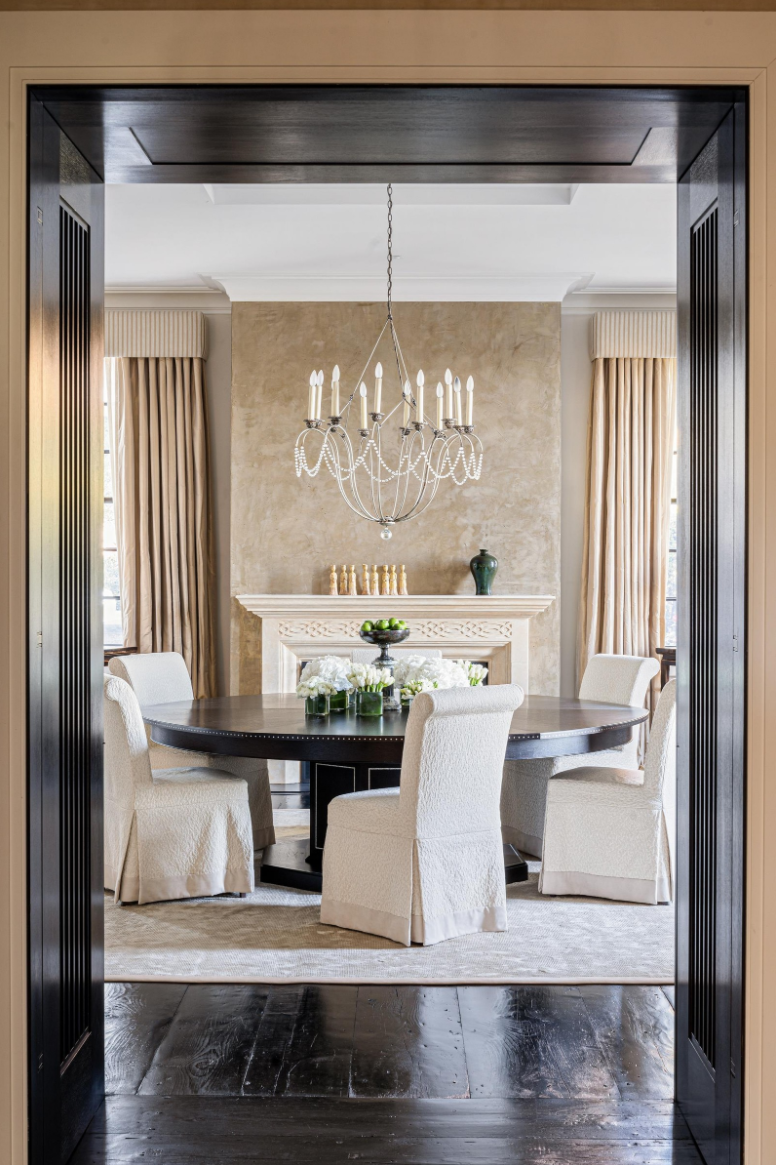
The white kitchen features a large centre island and breakfast bar, which opens to a fully equipped butler's pantry.
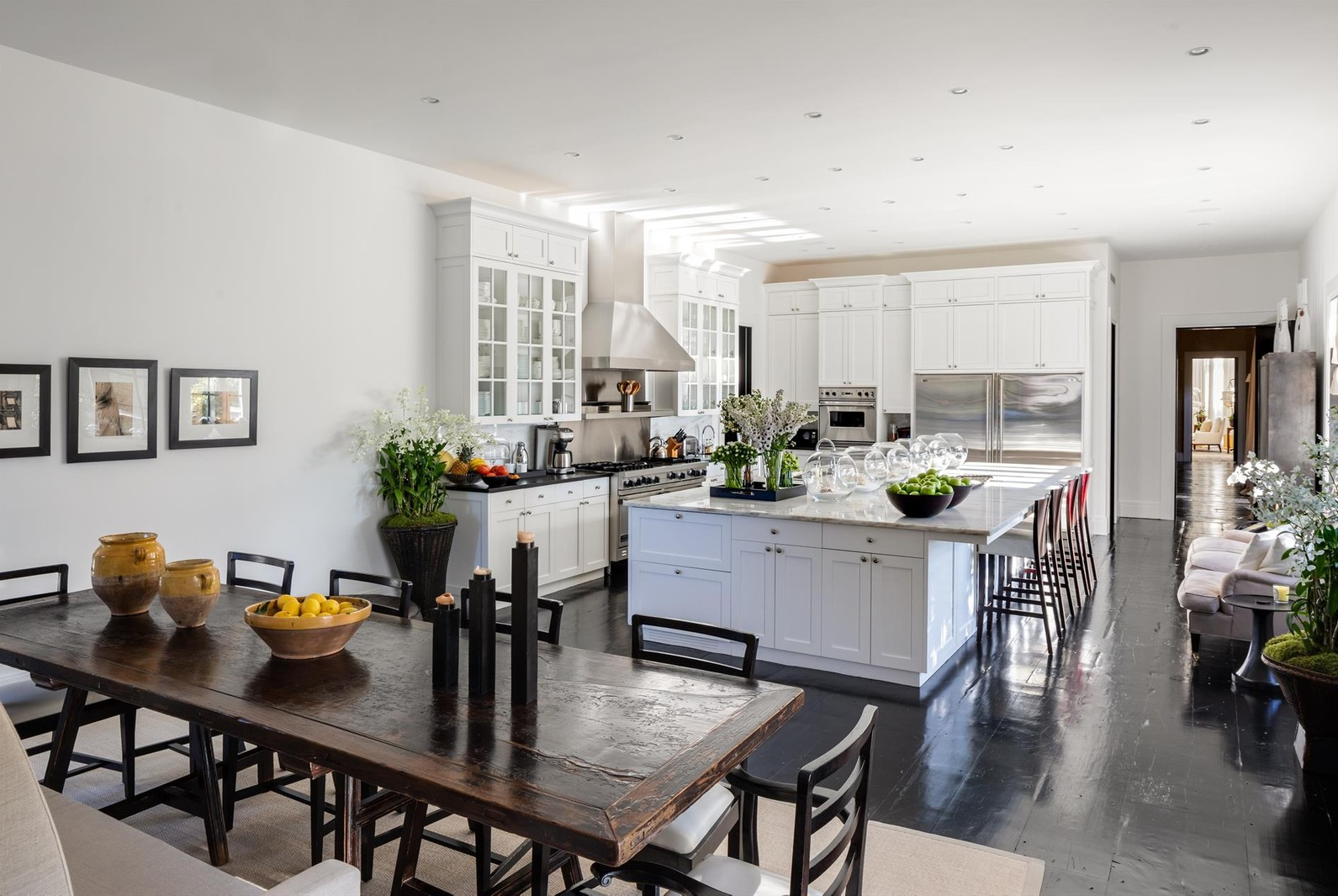
Downstairs, the lower level houses a 2,200-bottle wine cellar and tasting room.
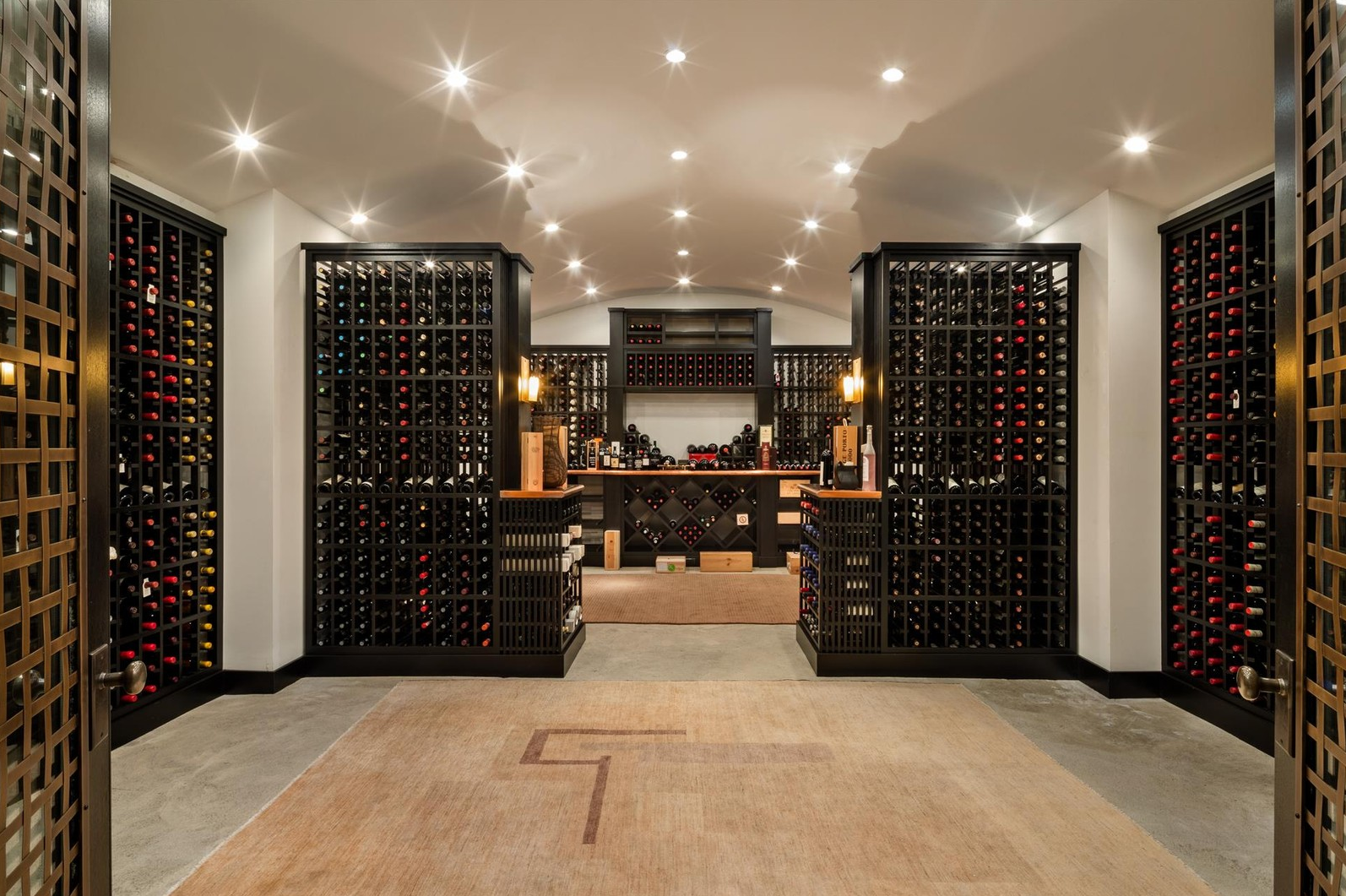
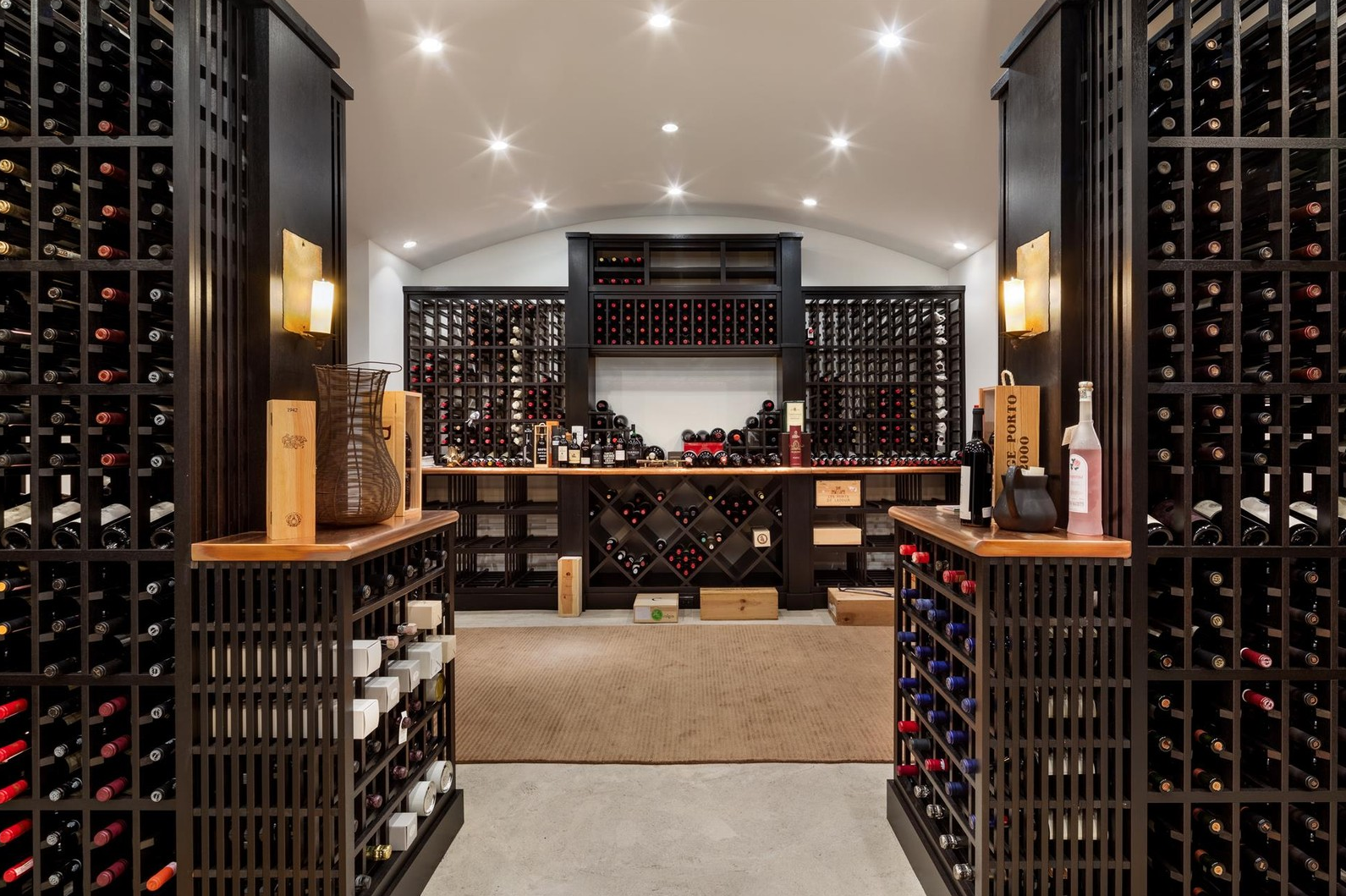
Eight en-suite bedrooms are housed upstairs.
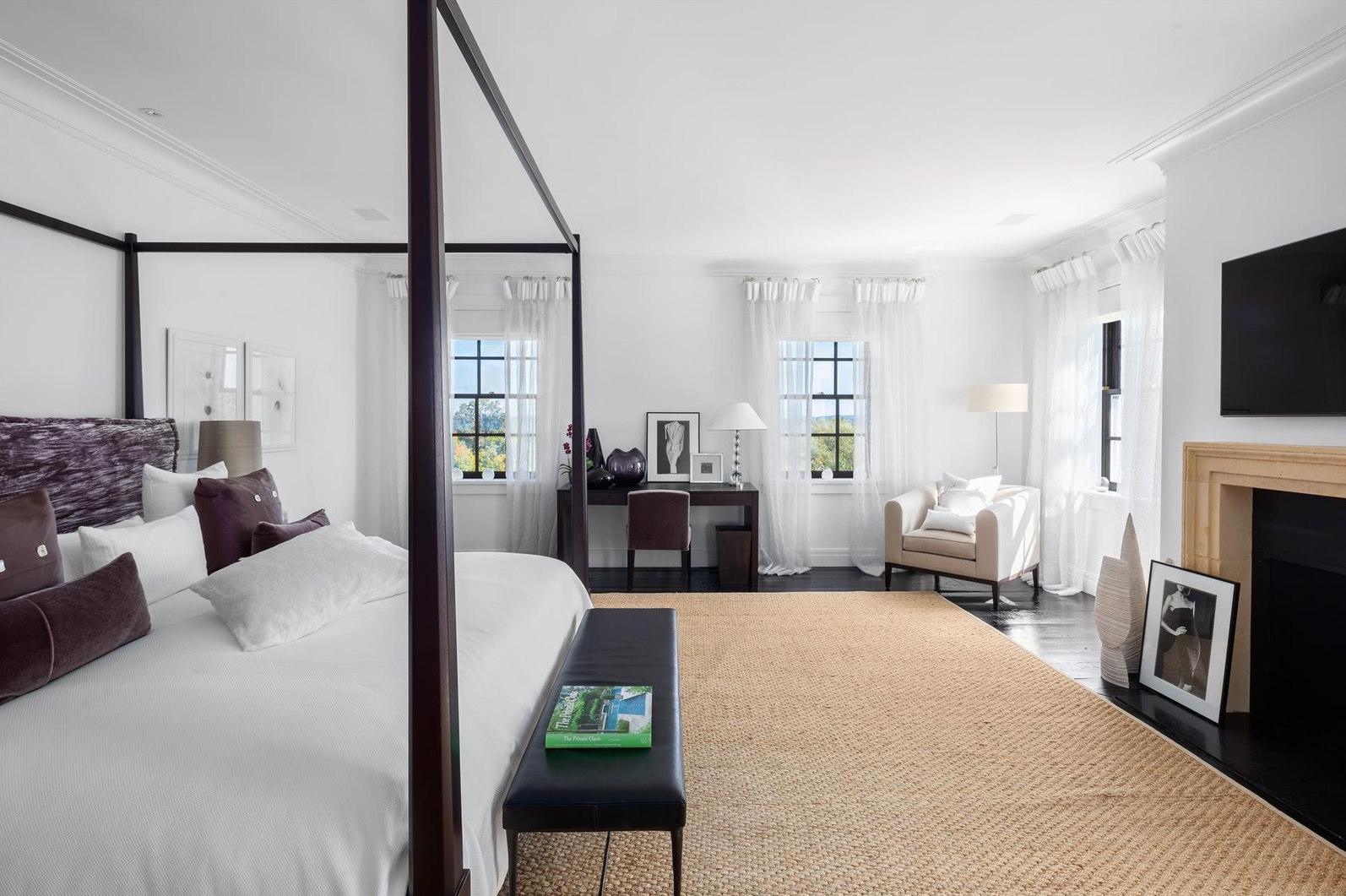
The master suite, on the third floor, is a Zen-like private sanctuary.
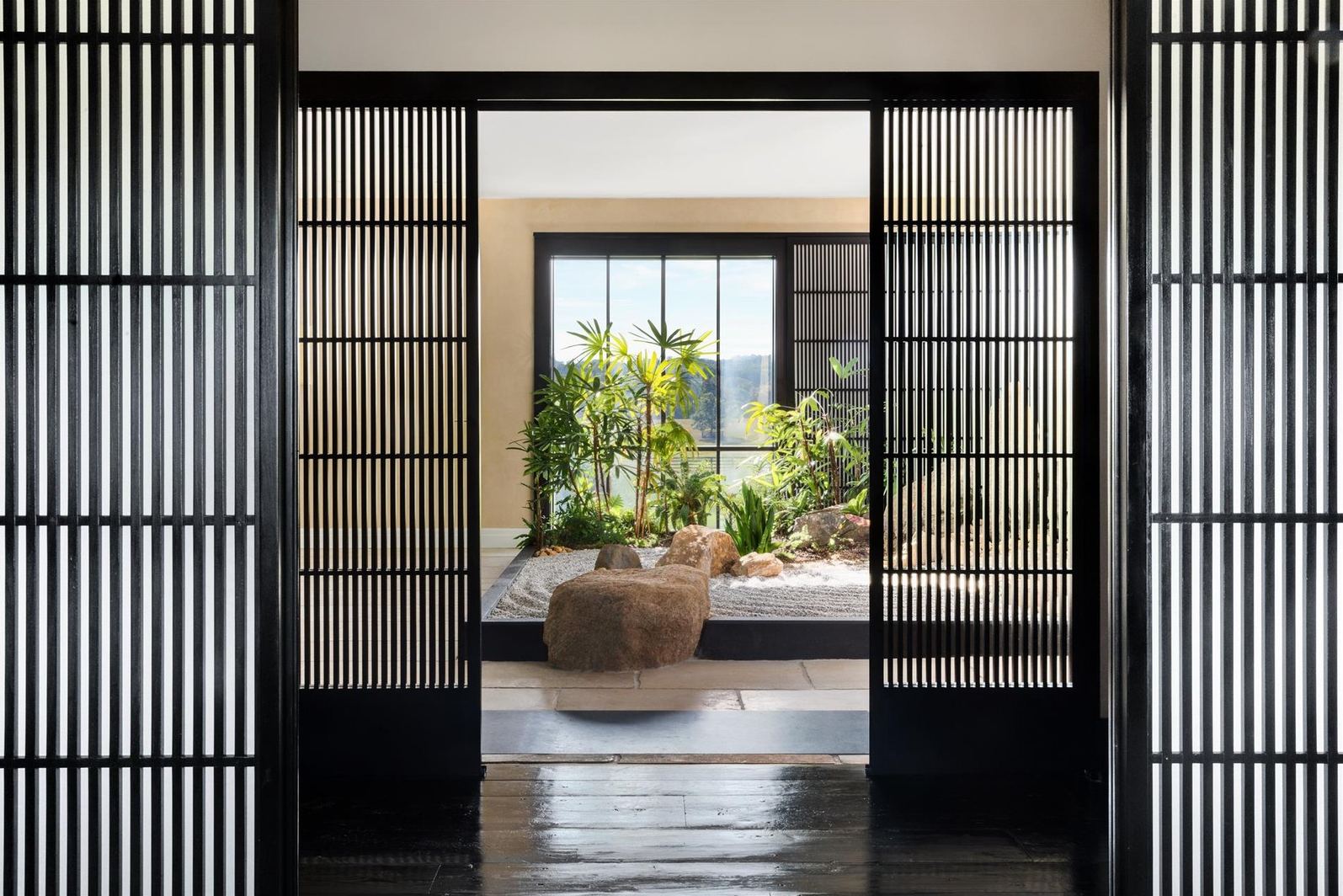
The vast space has a Japanese-inspired indoor garden and a limestone bathroom with an enormous, stone and wood soaking tub overlooking the front paddock.
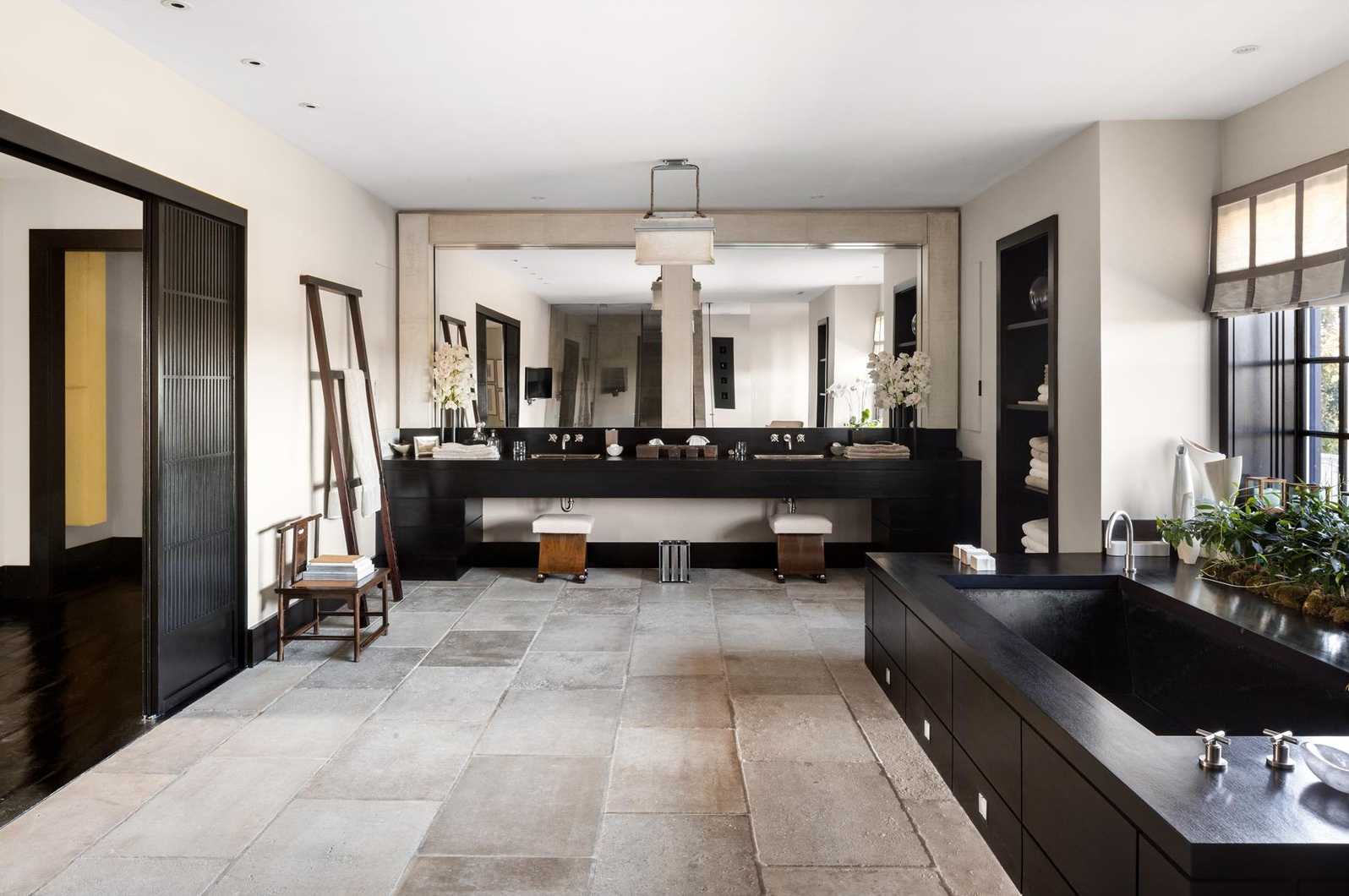
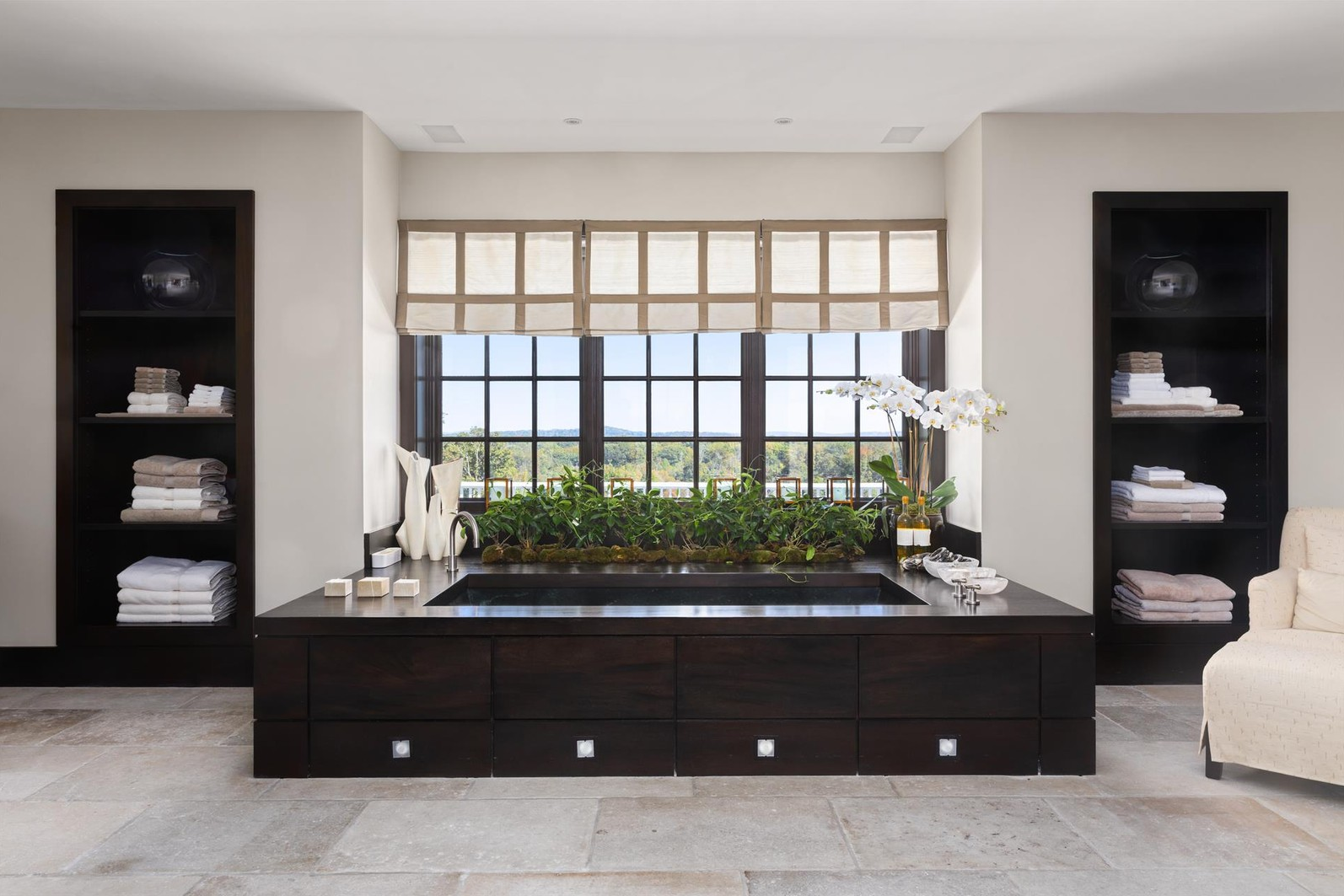
The sunroom—a favourite place of the owners—has an arched glass ceiling and French doors opening to a beautiful bluestone terrace.
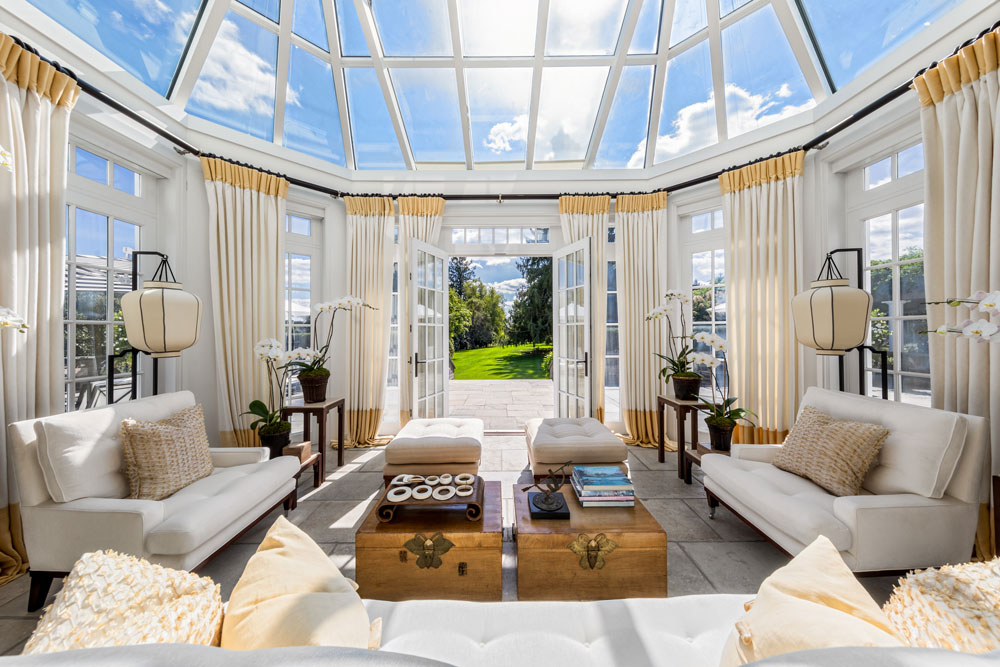
The meticulously tended formal grounds outside are designed by notable landscape architect Edmund D. Hollander.
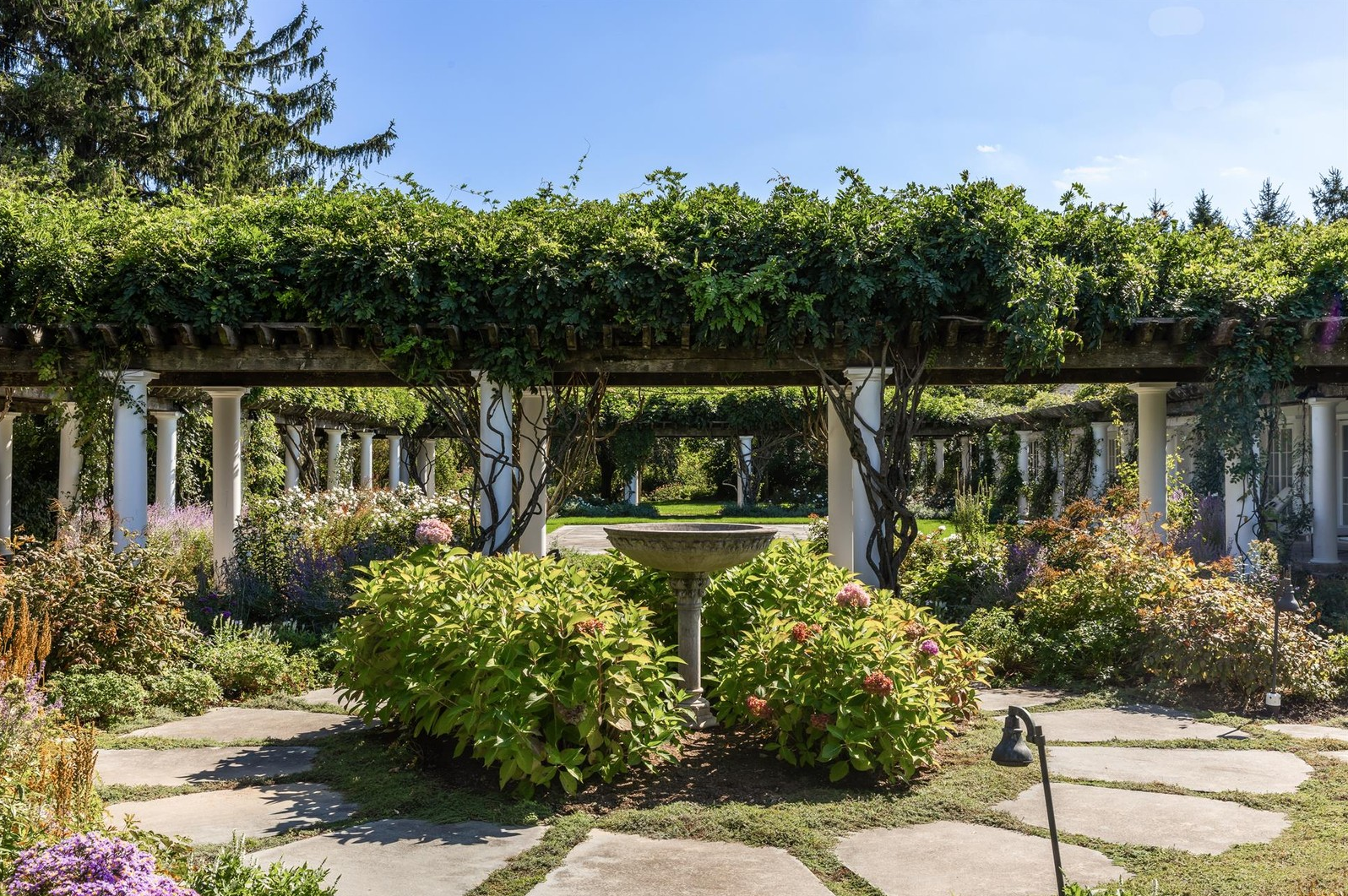
The geometric symmetry of French gardens with lavender and boxwood hedges lead to the wisteria-trellised columns of the pergola walkway adjoining the pool pavilion.
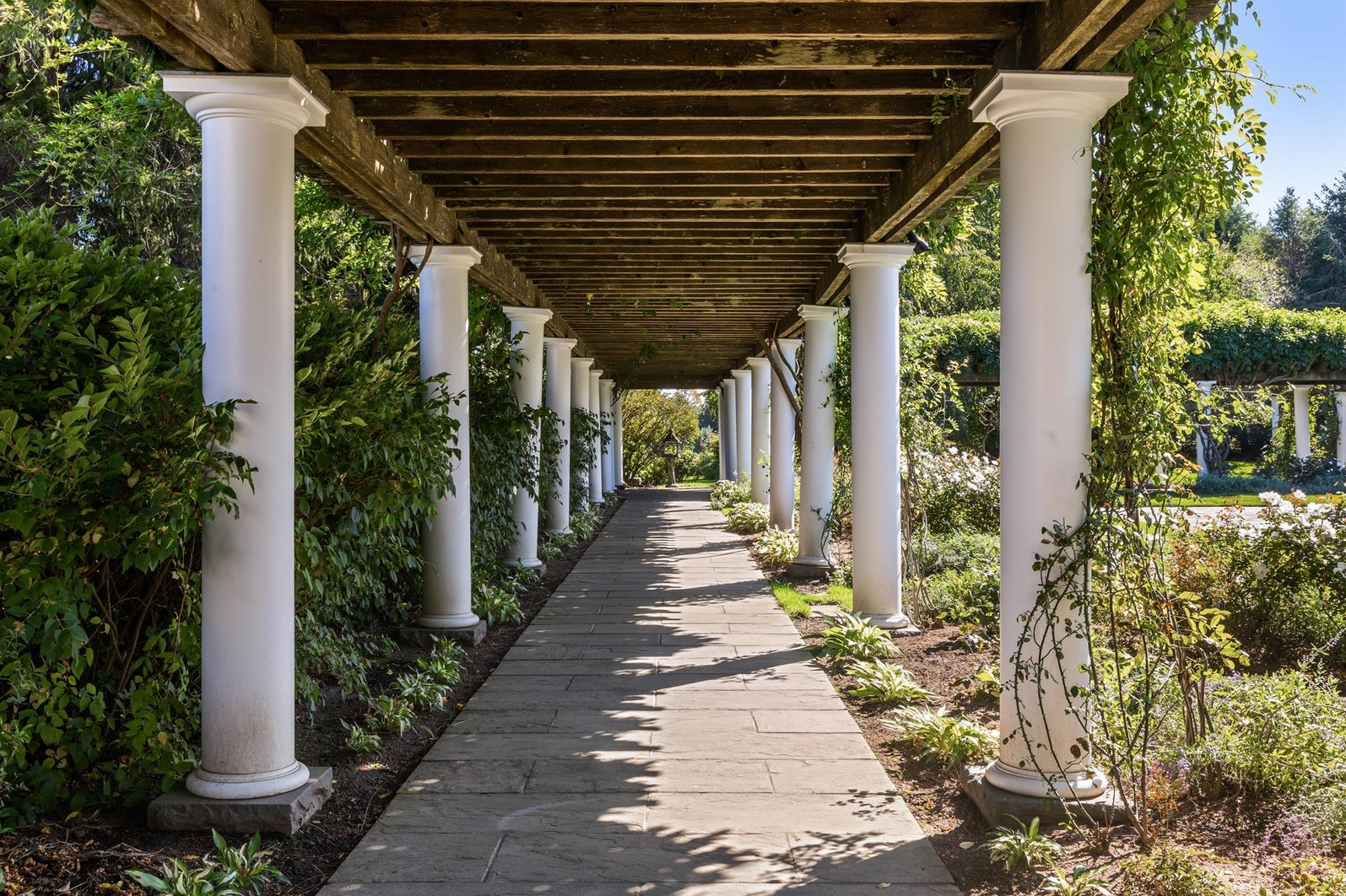
Beyond lie the Japanese gardens with a koi pond, and the butterfly house. Other grace notes in the landscape are the tranquil pools shaded by weeping willows, an allée of trees, verdant parkland, and natural woodland.
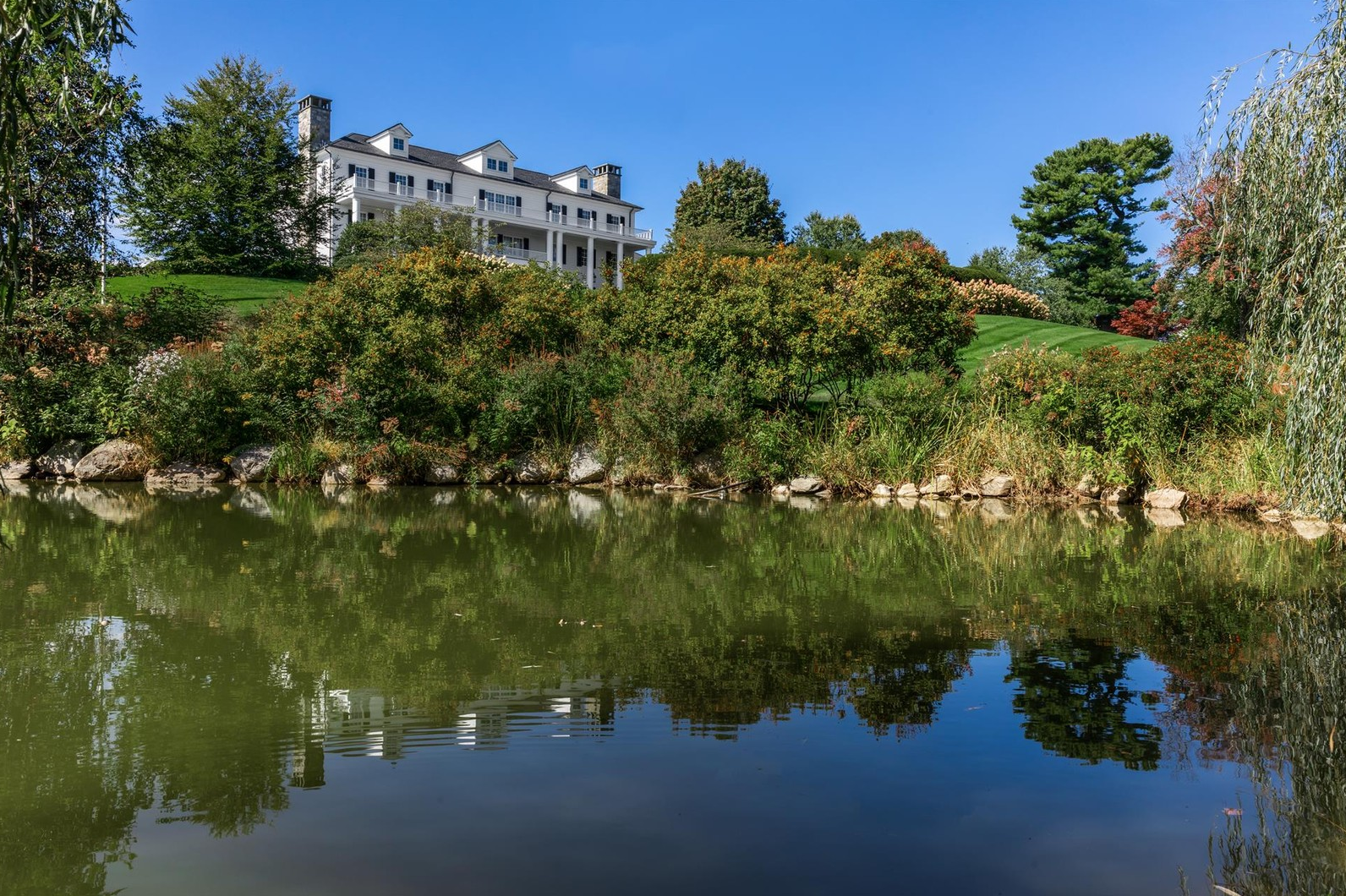
Just beyond the formal gardens is the 4,000-square-foot pavilion-style pool house.
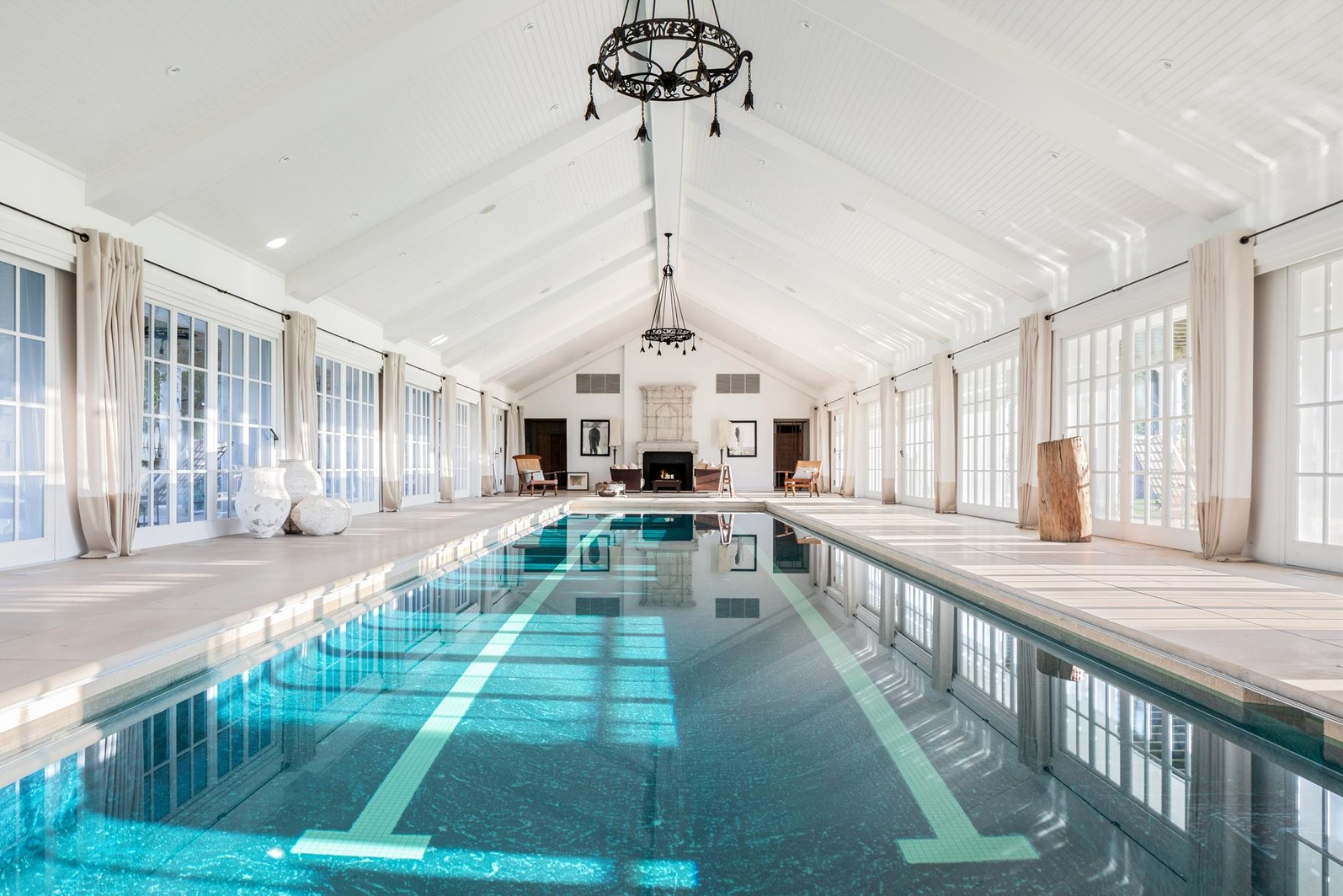
The colonial exterior encloses the Kelly Hoppen-designed interior with a 60-foot-long swimming pool and spa at its centre, flanked by rows of French doors that fold open to the gardens on one side and paddocks on the other.
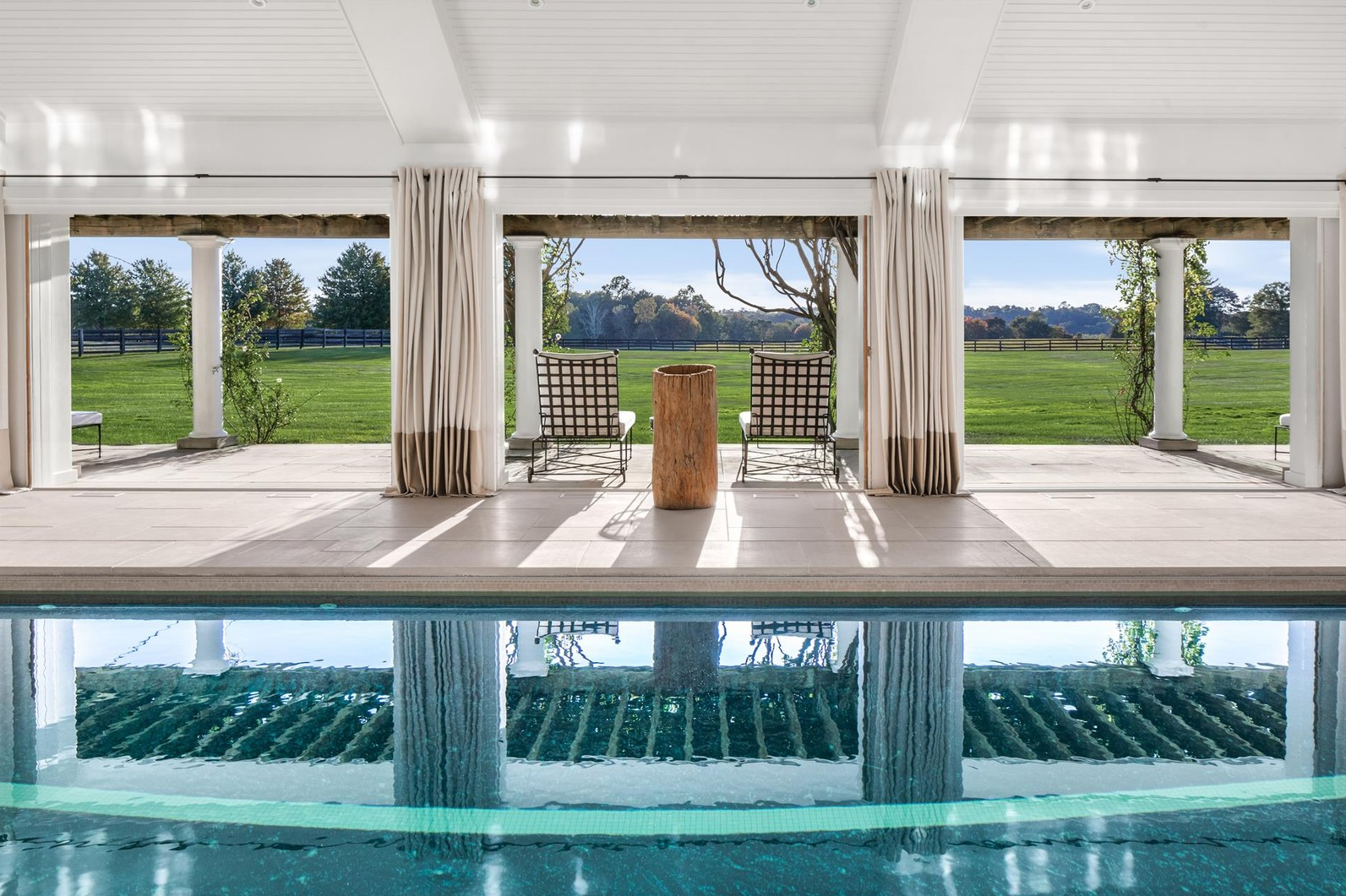
In addition to the stone fireplace with its inviting lounge area, and two circa-1926 French chandeliers, the pool house includes a gym, sauna, changing rooms, and a kitchen.
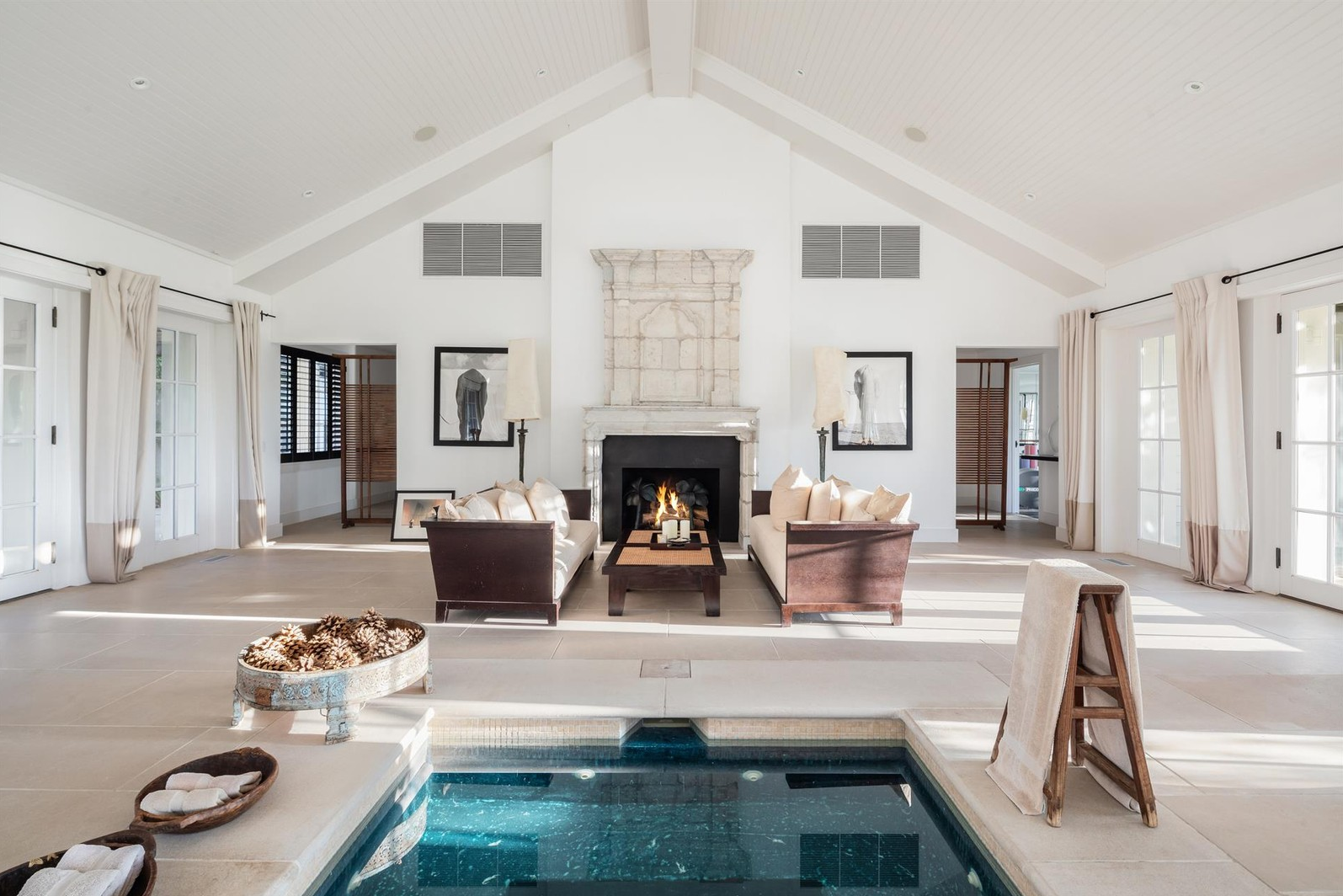
The owners bought this equine oasis—an hour from Belmont Park racetrack—back in 1979. Since then, the farm has produced winners of 40 stakes races, as well as derbys and cup races.
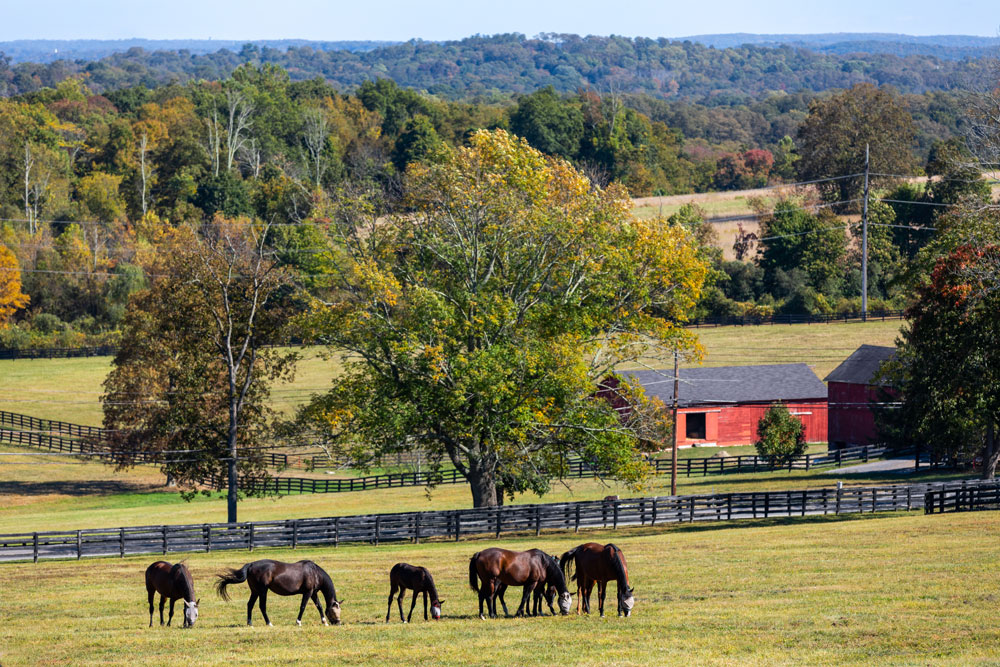
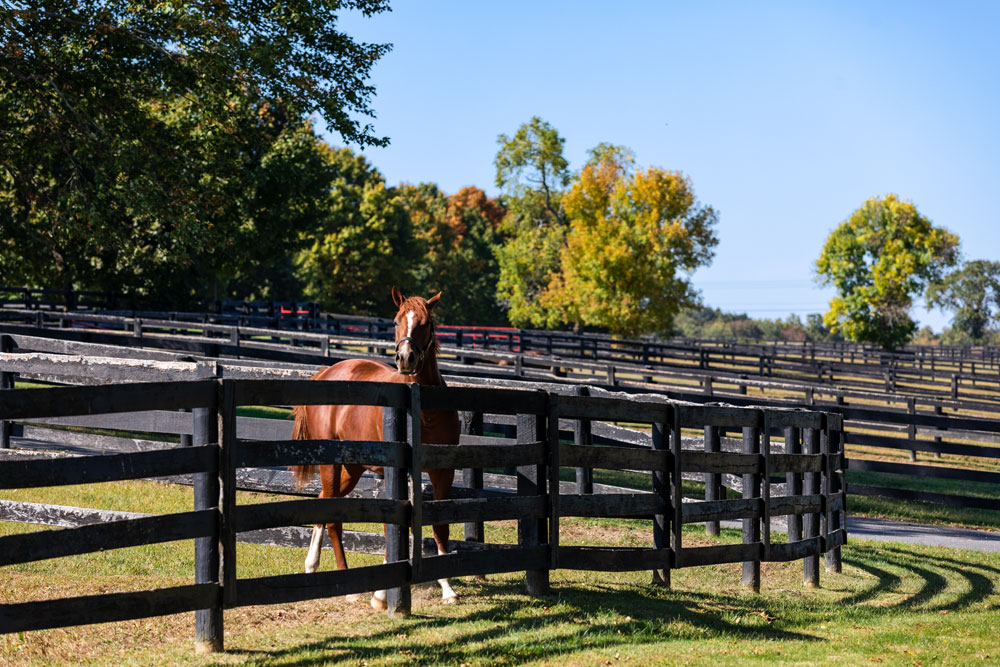
A network of private roads and paved trails links the 40-stall yearling barn and two 24-stall broodmare barns with professional racing facilities, barns and paddocks, agricultural land, the working cattle farm, staff quarters, and the owner's compound.
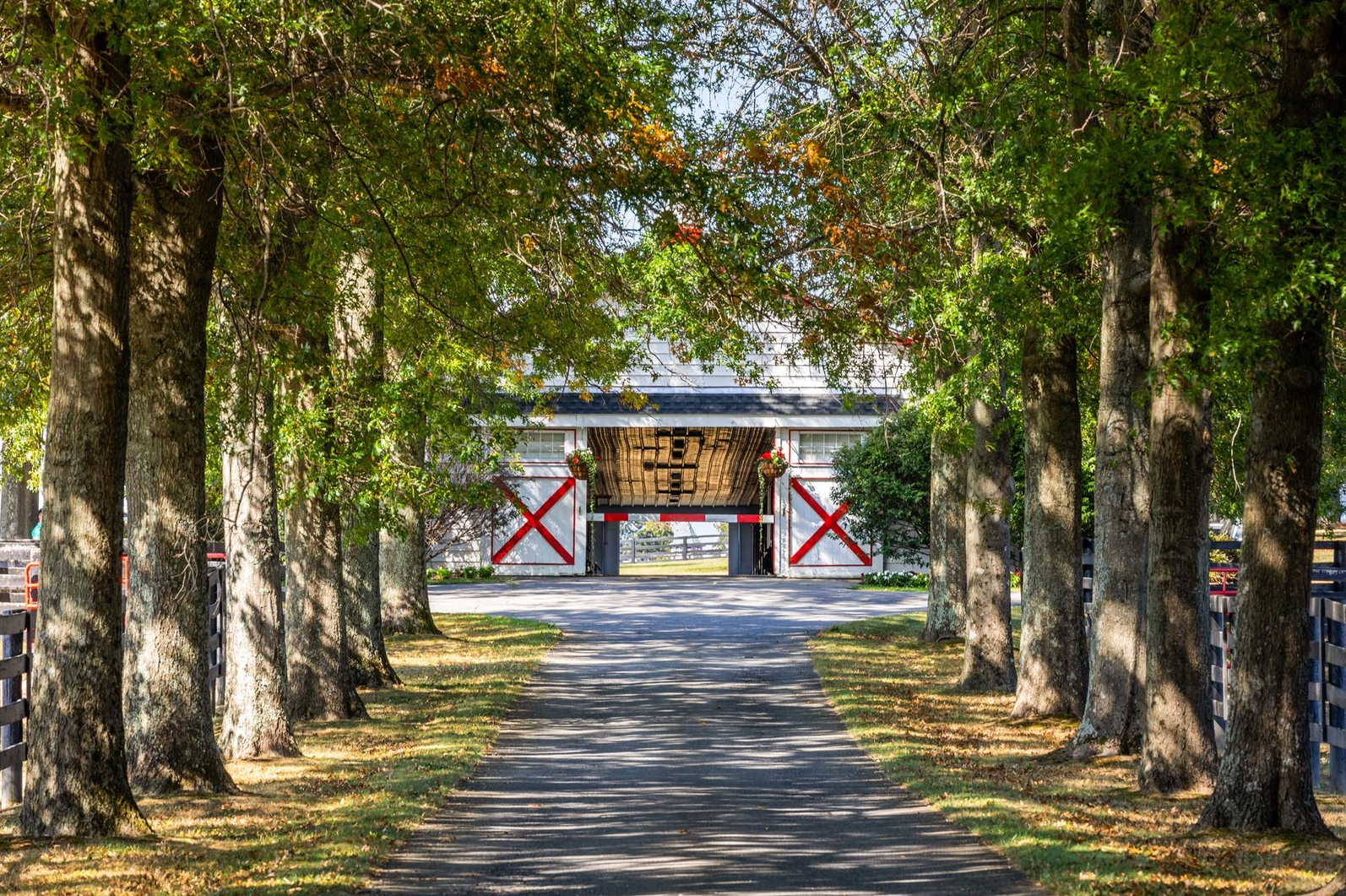
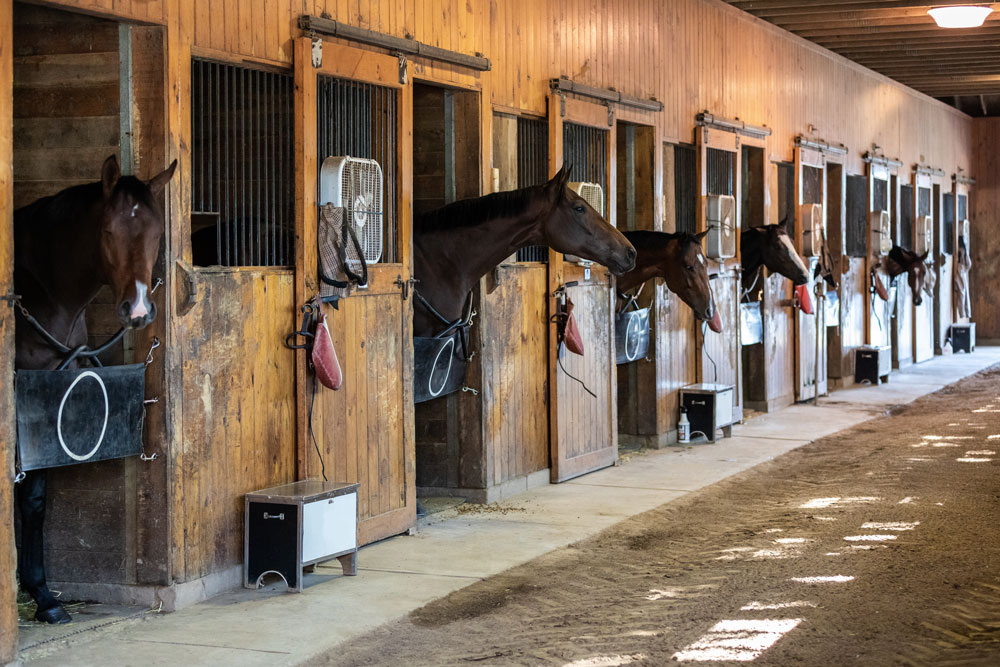
There are hayfields and pasture, ponds, apple orchards, and outbuildings, including several garages, and an original stone spring house taps the aquifer, supplying hundreds of gallons of water a day.
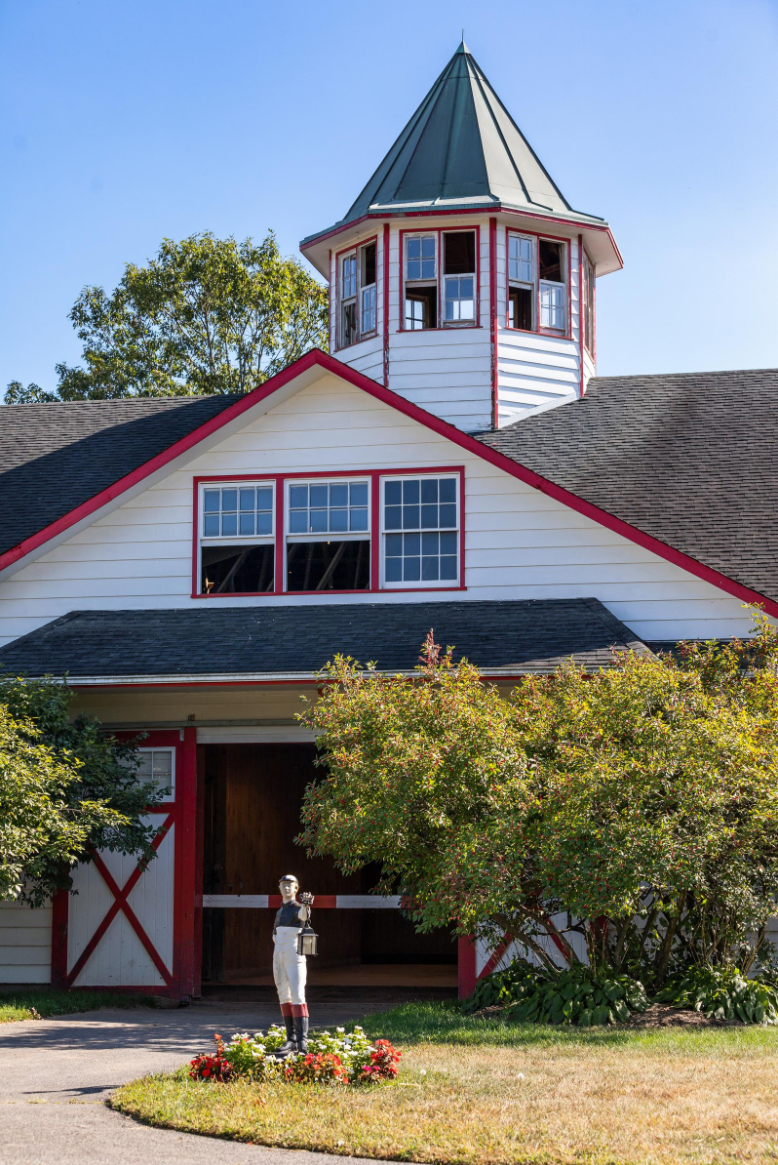
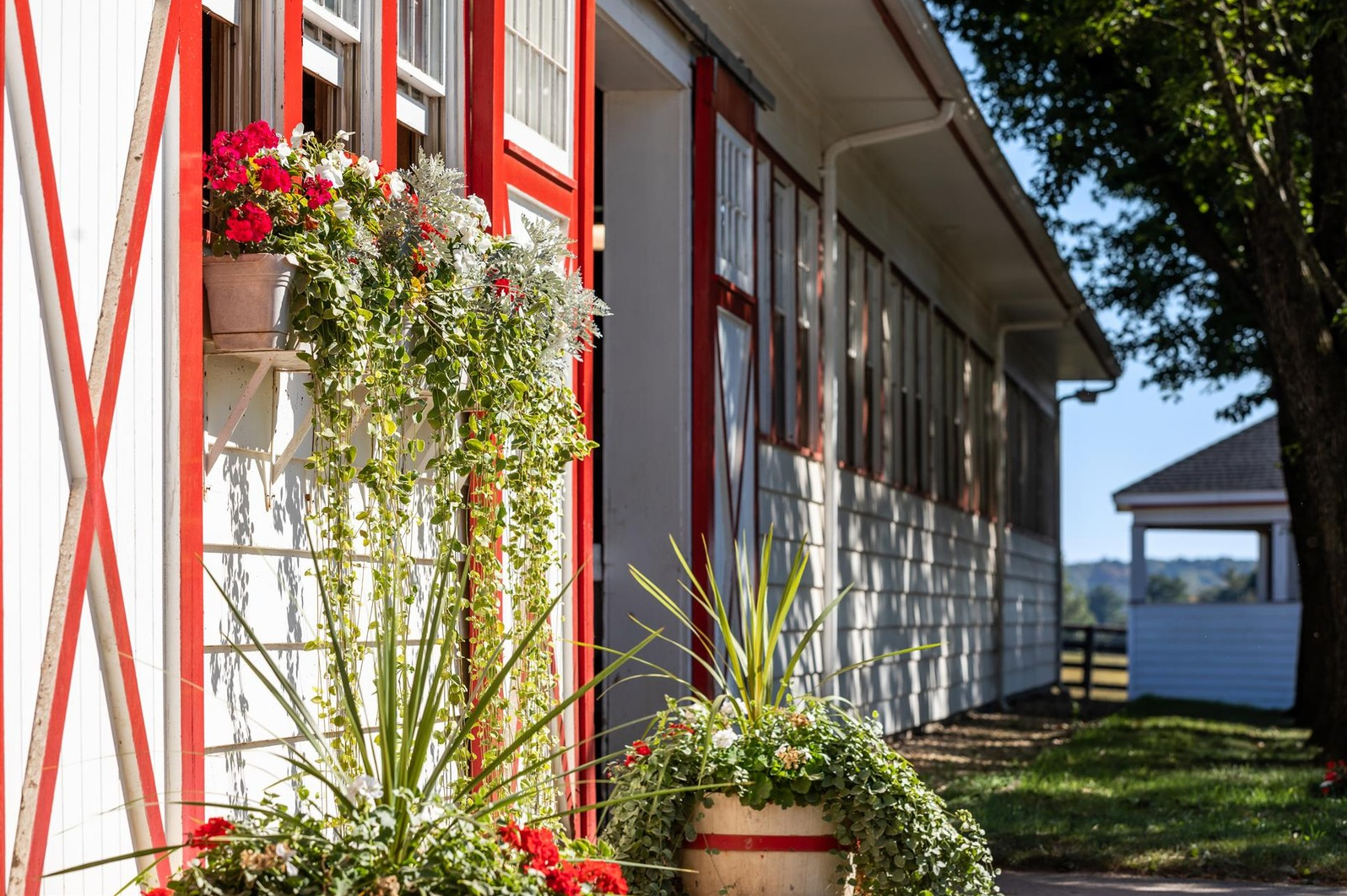
The result is an equestrian estate of the highest caliber.

Lotte is the former Digital Editor for Livingetc, having worked on the launch of the website. She has a background in online journalism and writing for SEO, with previous editor roles at Good Living, Good Housekeeping, Country & Townhouse, and BBC Good Food among others, as well as her own successful interiors blog. When she's not busy writing or tracking analytics, she's doing up houses, two of which have features in interior design magazines. She's just finished doing up her house in Wimbledon, and is eyeing up Bath for her next project.