A Modern, Eclectic Beach House With Oodles Of Space For A Growing Family
This colourful beach home was created to stylishly accommodate the owners' growing number of grandchildren, with bunk beds that sleep eight...

The Livingetc newsletters are your inside source for what’s shaping interiors now - and what’s next. Discover trend forecasts, smart style ideas, and curated shopping inspiration that brings design to life. Subscribe today and stay ahead of the curve.
You are now subscribed
Your newsletter sign-up was successful
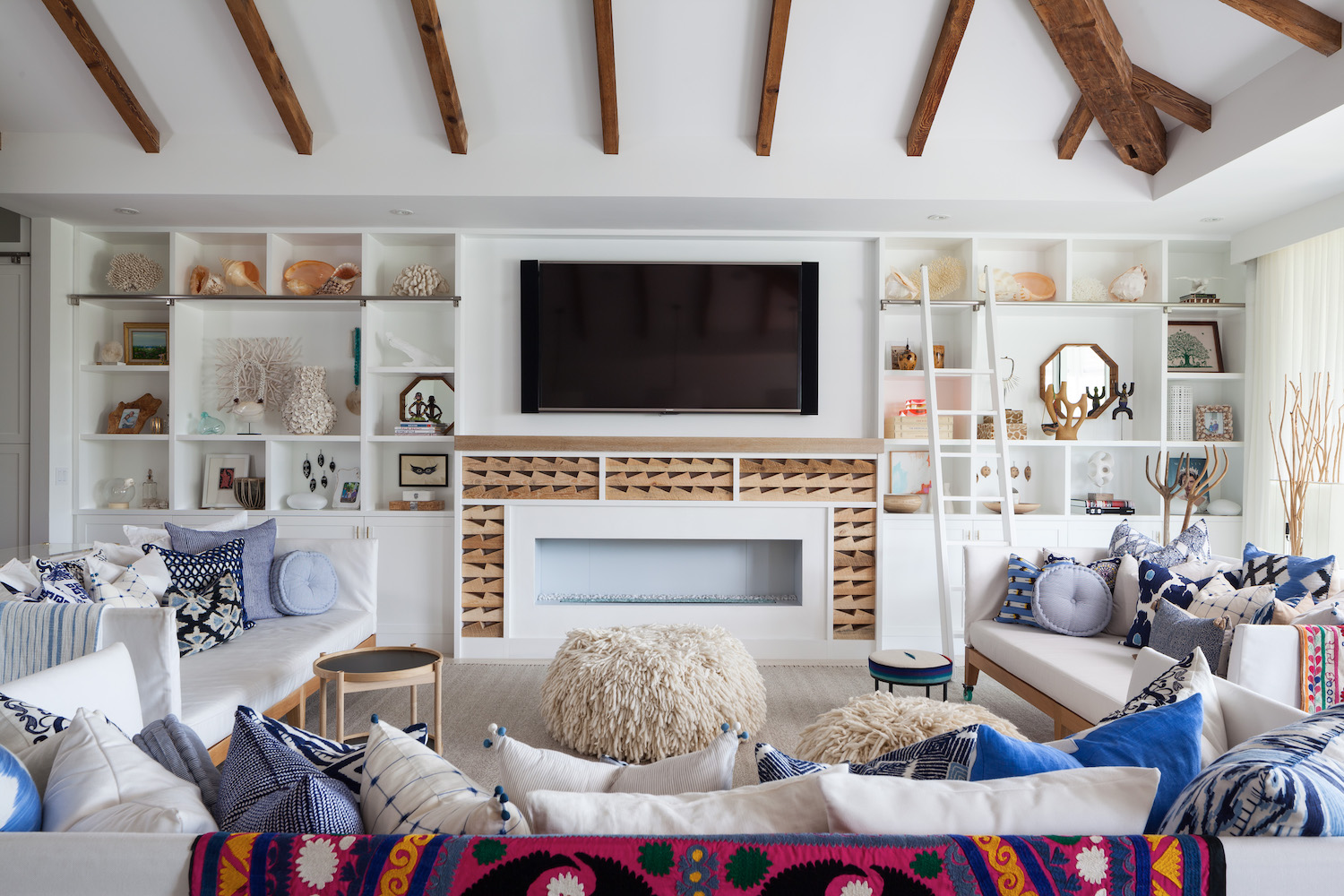
THE PROPERTY
This strikingly colourful and eclectic beach house in Delray Beach, Florida is home to a couple of empty nesters who wanted to create a modern home and stylish space to enjoy but also be able to accommodate a growing number of grandchildren. The couple enlisted The Brooklyn Home Company, led by brother-sister team Bill Caleo and Lyndsay Caleo Karol, and their father Richard Sands, former CEO and current Chairman of the Board of Constellation Brands.
An admirer of antique woods, Sands tasked Upstate New York-based Grand Wood to salvage wood from an 1860s barn for this home’s reclaimed frame. This addition resulted in a comfortable property with a truss system and high ceilings – the only one in the whole condominium development without a flat roof. Lyndsay Caleo Karol designed the interiors, which feature custom art and furniture pieces by her husband and frequent collaborator, Fitzhugh Karol. Fitzhugh designed three distinctive sliding doors, the fireplace, the staircase railing and sculptural wooden bed frames.
See Also:Vintage, Colourful and Eclectic Pieces Bring This Historic Townhouse To Life
KITCHEN
A Gray Malin photograph hangs in the kitchen, which is the first room you enter when you step foot in this home. The Gray Malin photo, together with the Mathieu Challieres' La Voliere birdcage lampshade and the crockery on display all add fun pops of colour to this white kitchen.
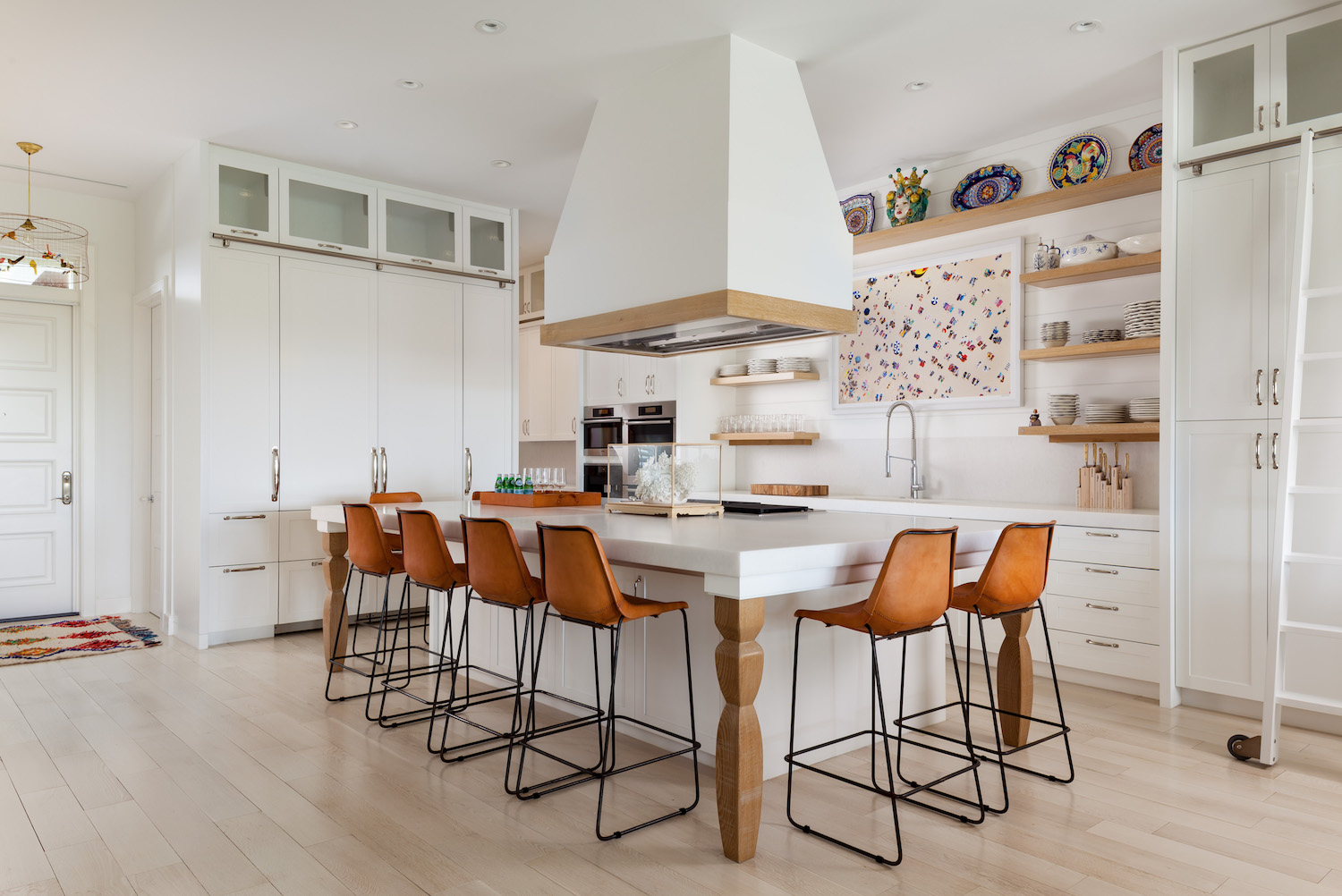
See Also:Striking And Stylish White Kitchen Ideas
The kitchen island / breakfast bar is XXL, and can comfortably seat eight. An aquarium nestled between the kitchen and living room features starfish, coral and sea shells.
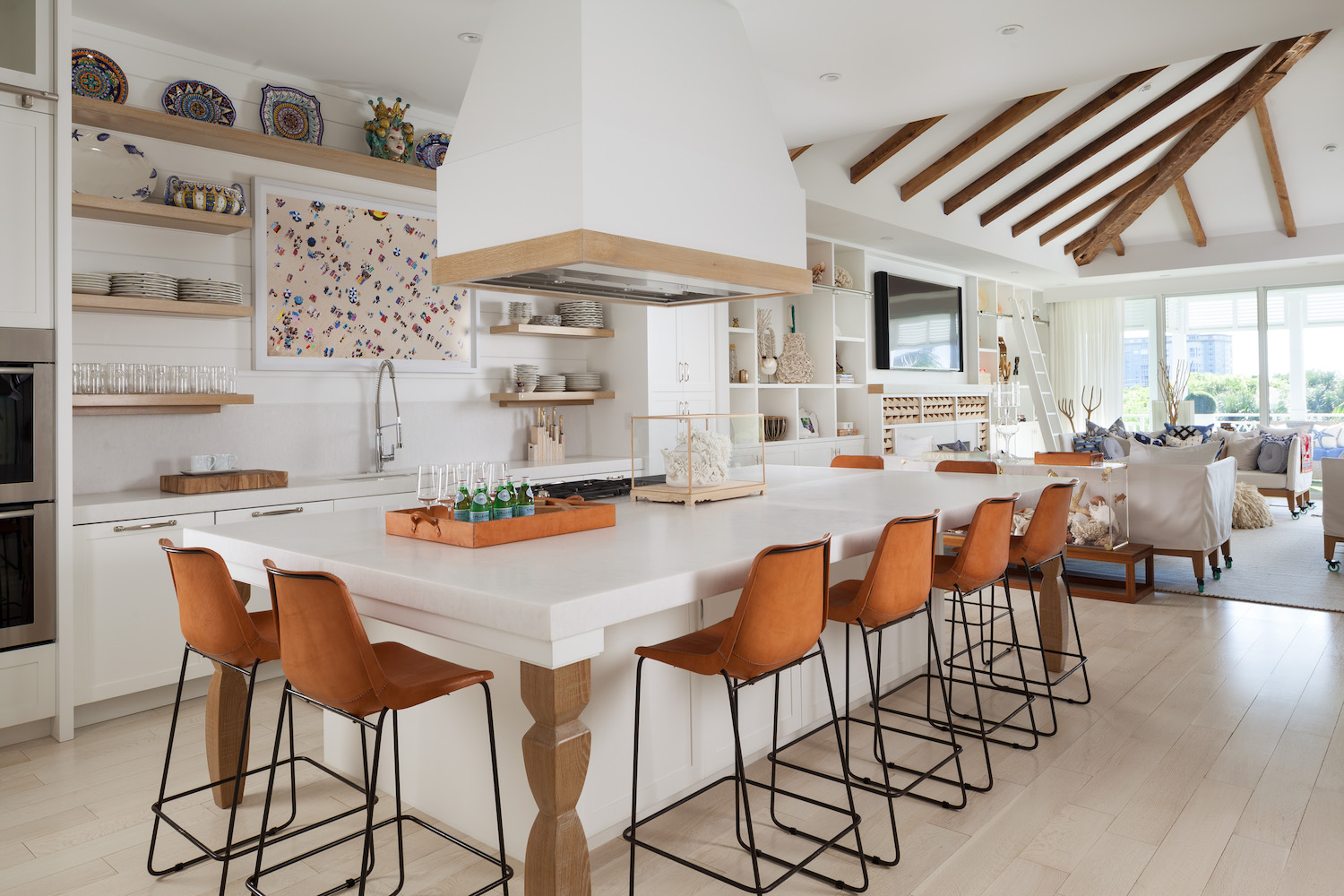
See Also:Modern Kitchen Islands and35 Strikingly Stylish Kitchen Breakfast Bar Ideas
The Livingetc newsletters are your inside source for what’s shaping interiors now - and what’s next. Discover trend forecasts, smart style ideas, and curated shopping inspiration that brings design to life. Subscribe today and stay ahead of the curve.
There's also a separate pantry for additional food storage. A gallery wall of bread boards makes a beautifully rustic display.
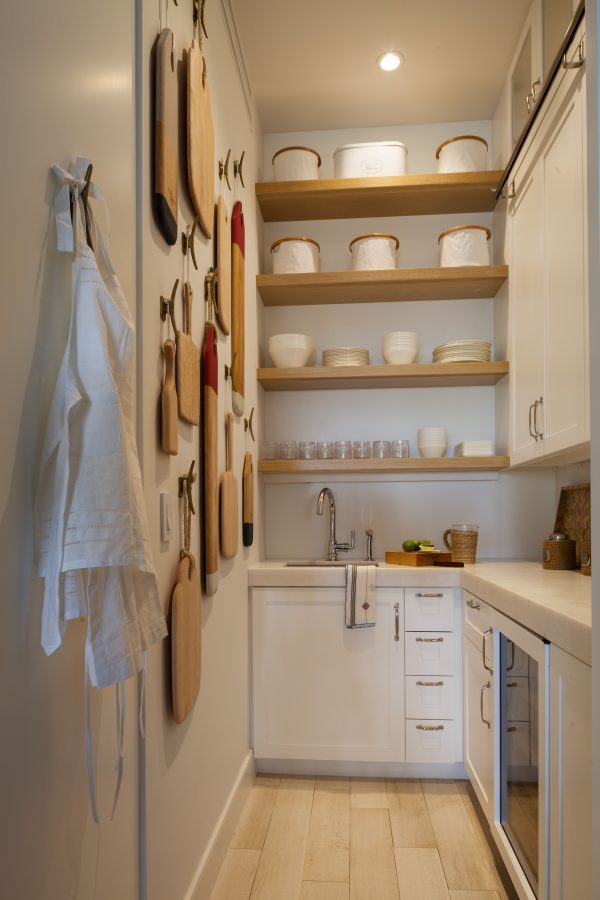
See Also:Pantry Ideas: Dreamy Kitchen Pantries
LIVING ROOM
Salvaged wood beams add drama to the main living spaces, and draw the eyes up to the ceiling. There are beachy accents throughout, from corals and shells to driftwood, highlighting this home's beach setting. A palette of white and blue is also a nod to the nautical vibe, but a mix of different prints and patterns keep it from feeling too themed.
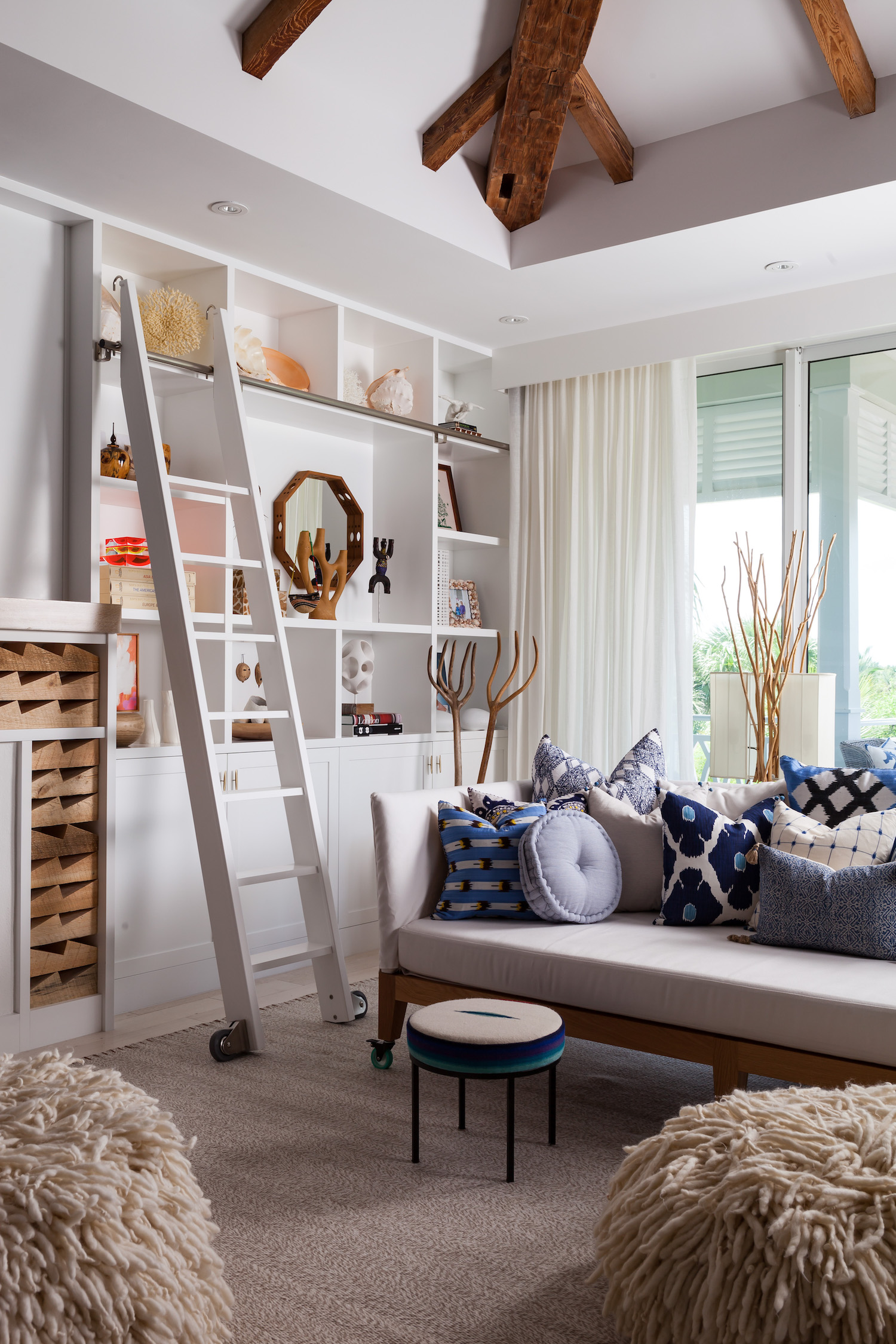
See Also:Stylish White Living Room Ideas
DINING ROOM
The art-filled home features work from acclaimed artist Len Urso – a metal sculptor and painter in Rochester, NY – who features three large paintings in this home’s dining room.
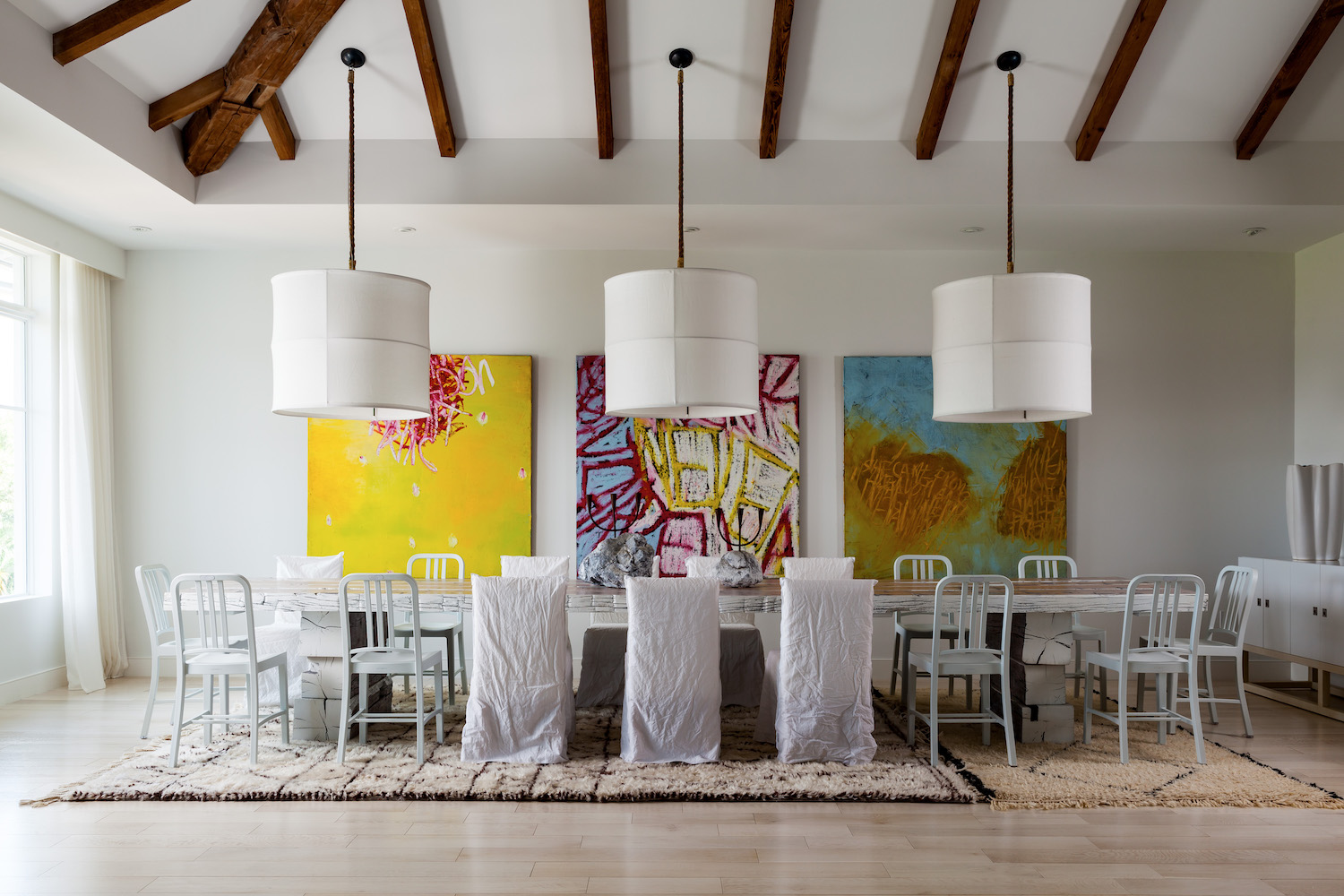
Like the kitchen, this space is XXL, with plenty of space for hosting the whole family.
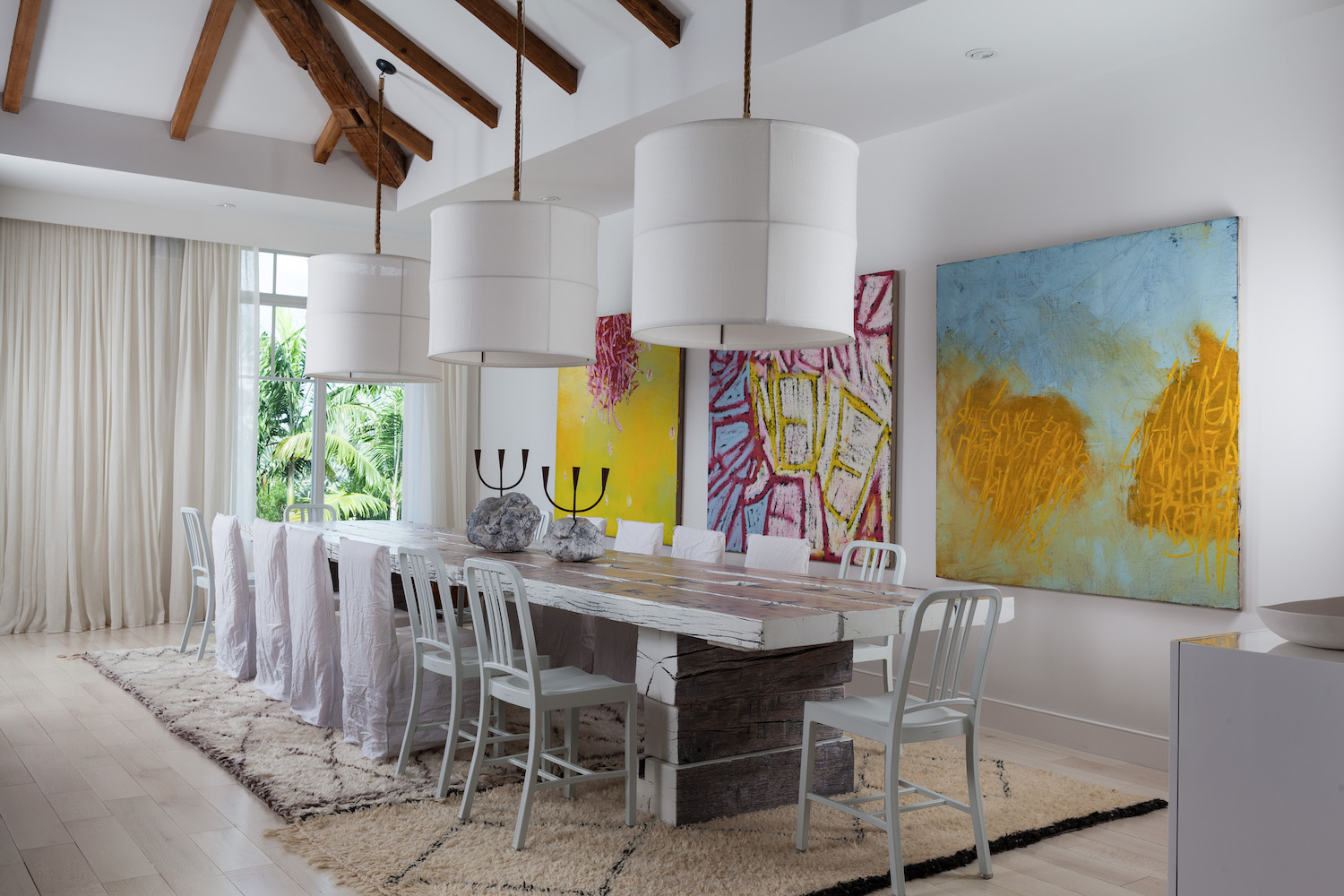
The bespoke dining table has a weathered, rustic look to it, tying in with this home's location.
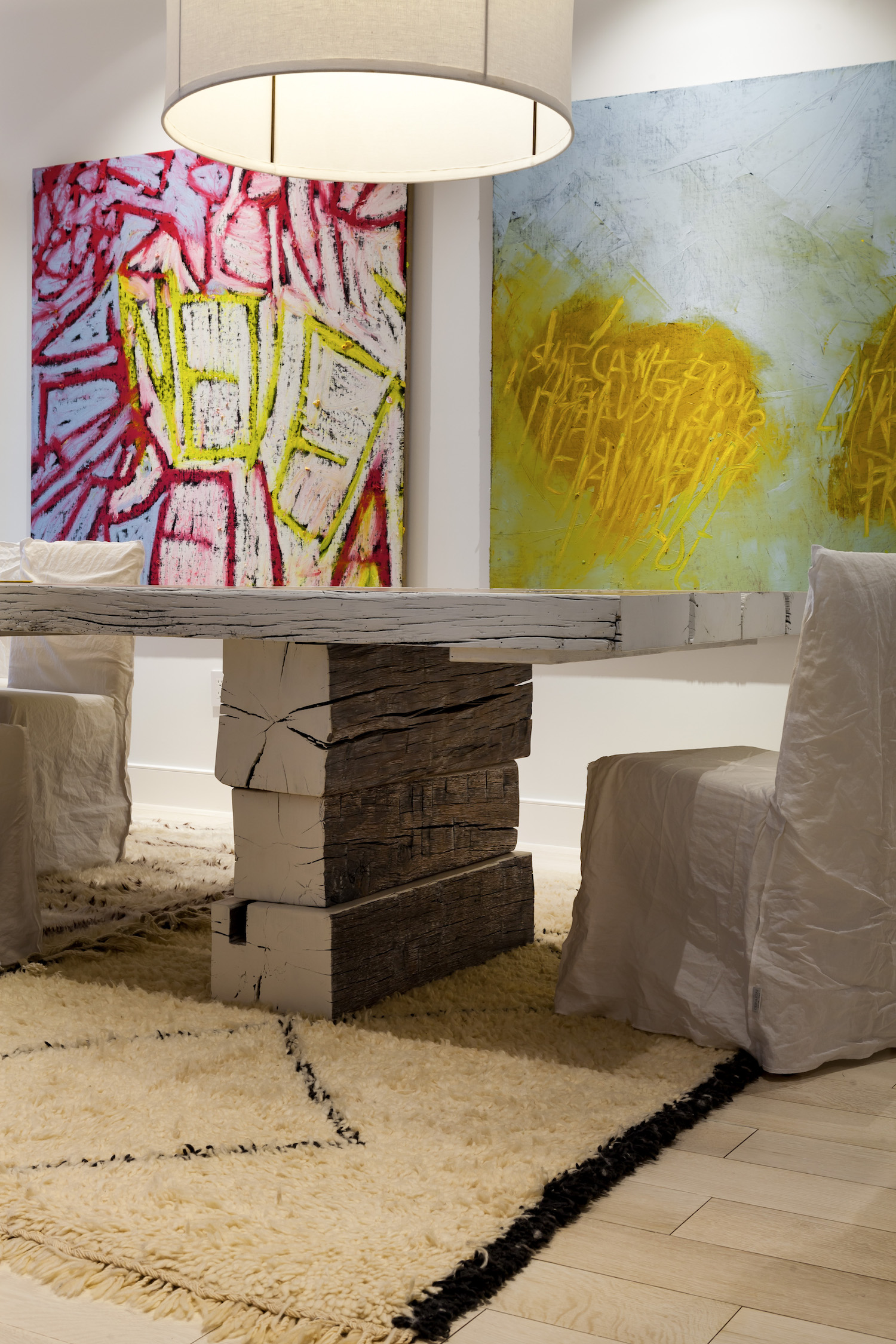
See Also:Statement Dining Room Lighting
STAIRCASE
The staircase is a striking space. A custom-made handrail features bumps and curves, contrasting against the white painted shiplap walls and the modern glass banister at the top.
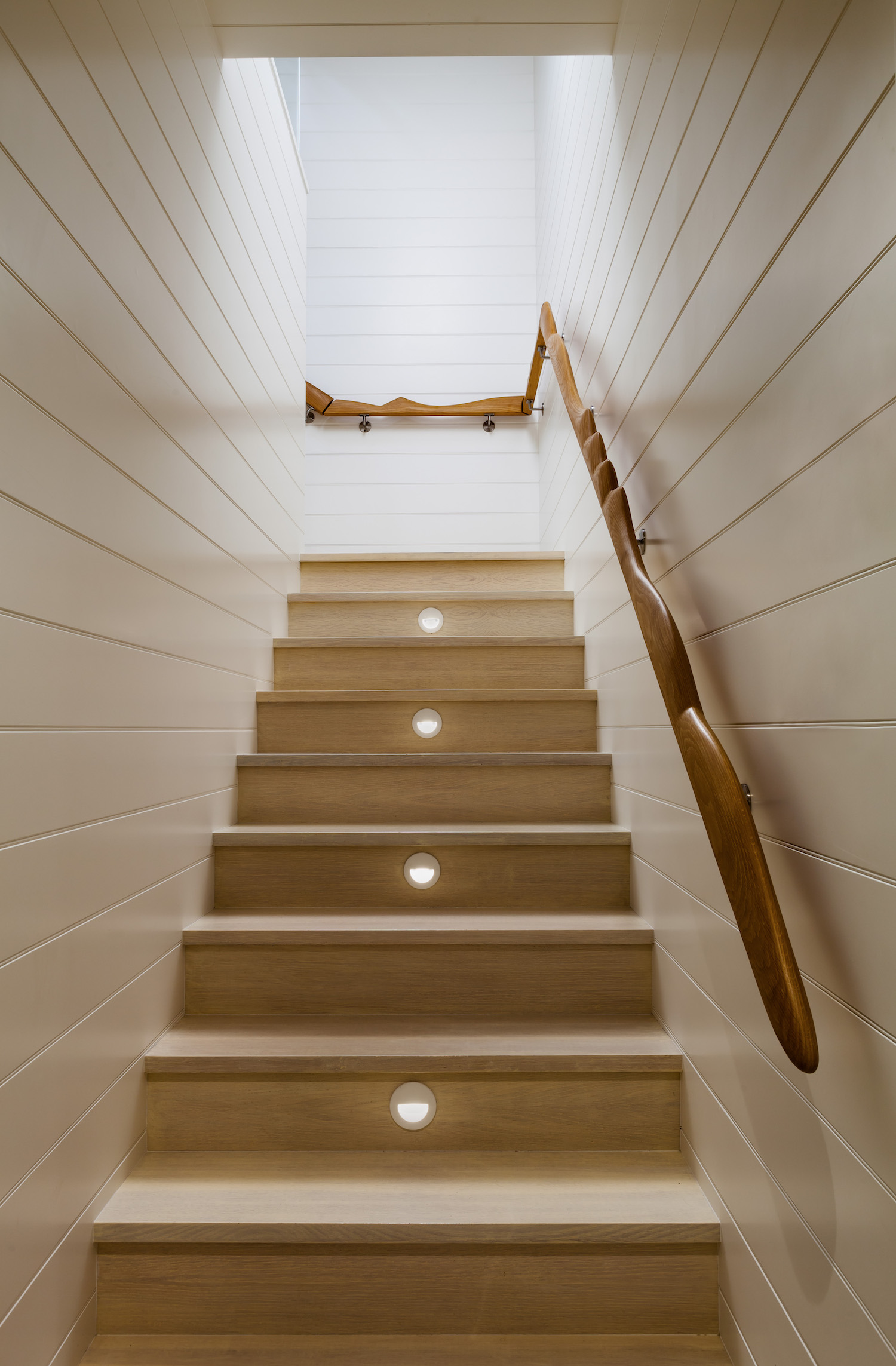
A trio of hanging pendants add a more rustic look, while the landing was extended in one part to perfectly accommodate a sculpture.
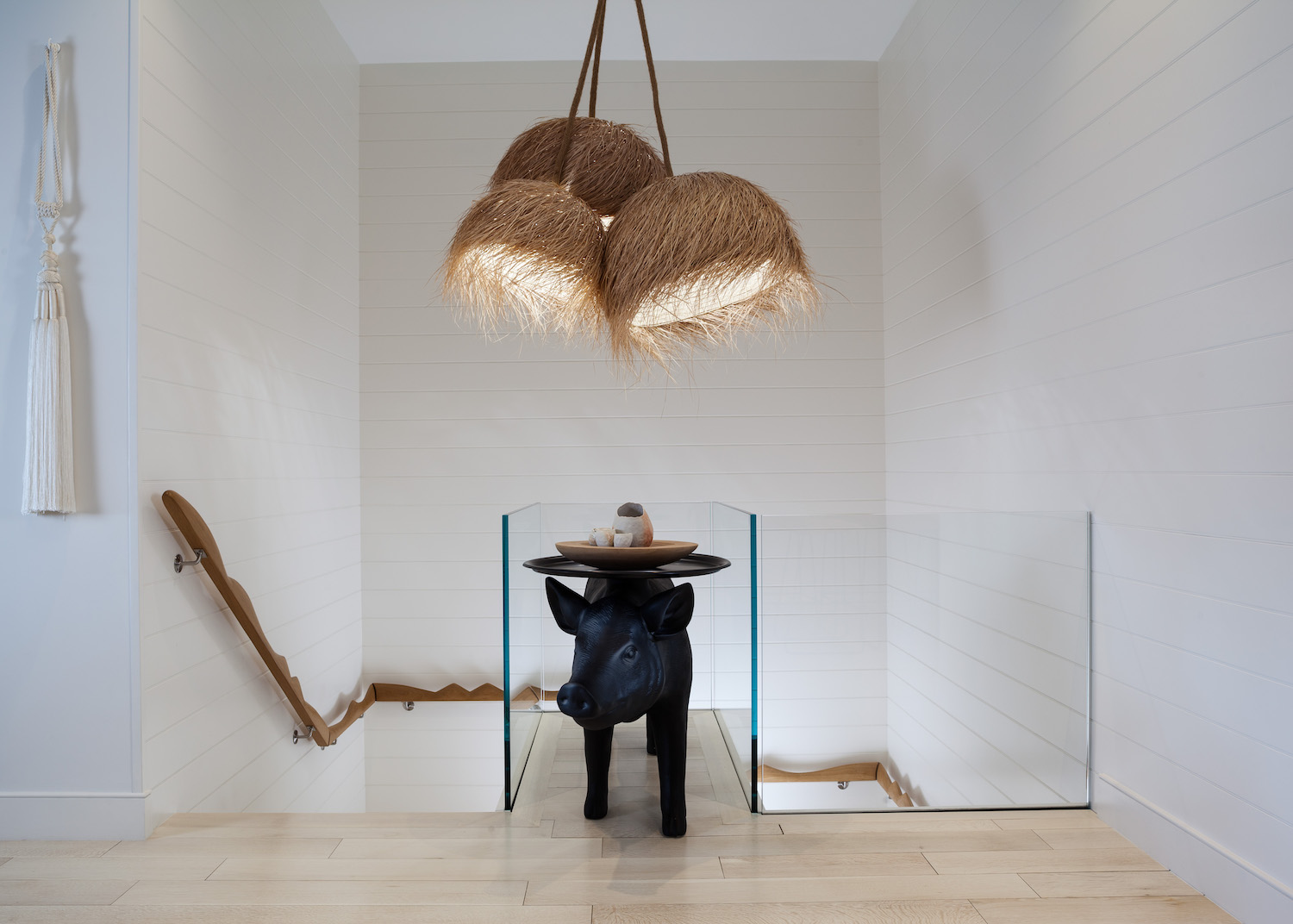
See Also:Stunning Statement Staircase Ideas
MASTER BEDROOM
In the master bedroom, one of Fitzhugh's sculptural beds makes a striking focal point. The rest of the room is muted, allowing the bed to shine. Bedside lights were custom designed to resemble fishermens' nets.
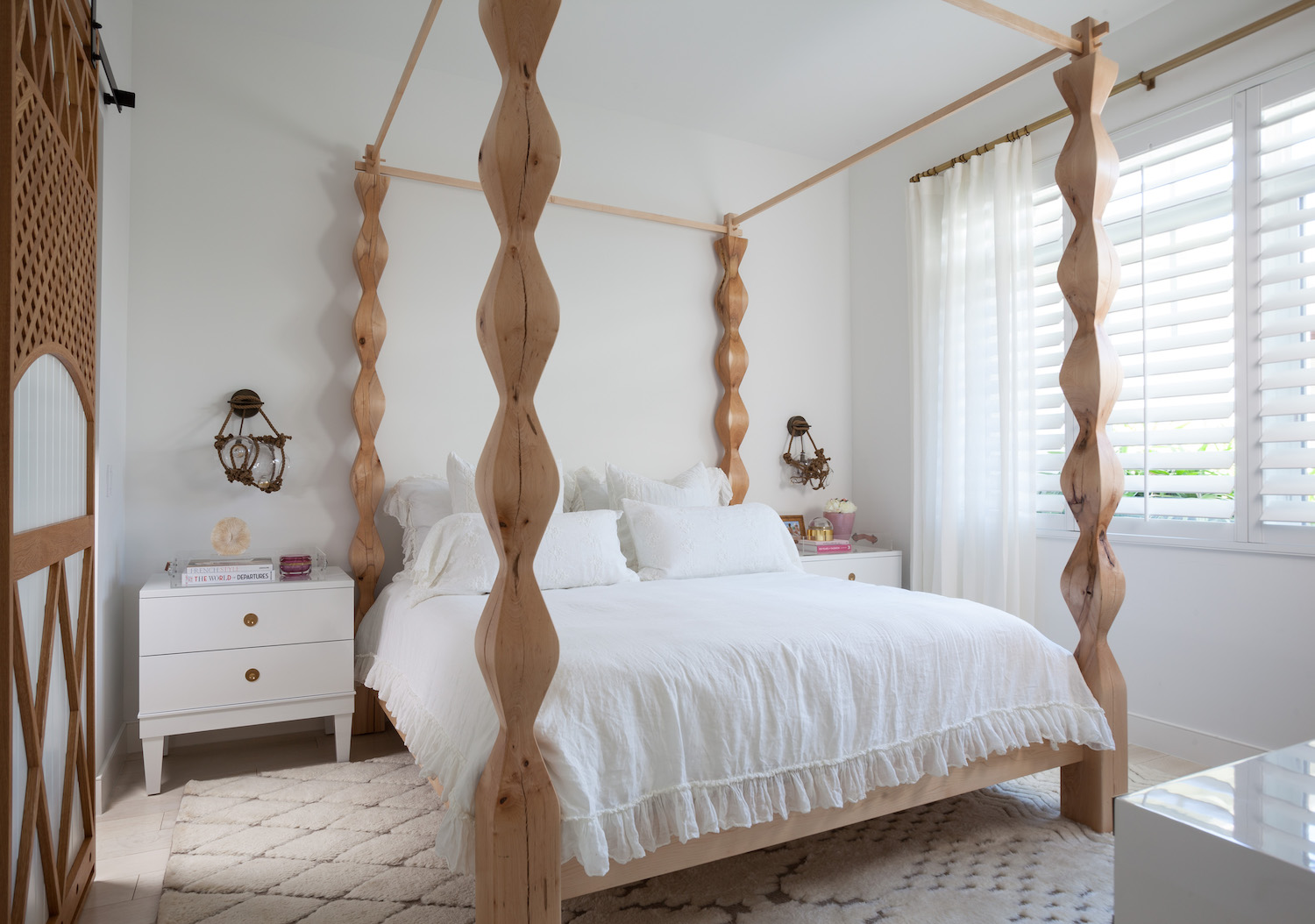
See Also:Fabulous Four Poster Beds for modern bedrooms
Fitzhugh also designed three distinctive sliding doors, one of which is the barn door that connects the master bedroom to the dressing room area.
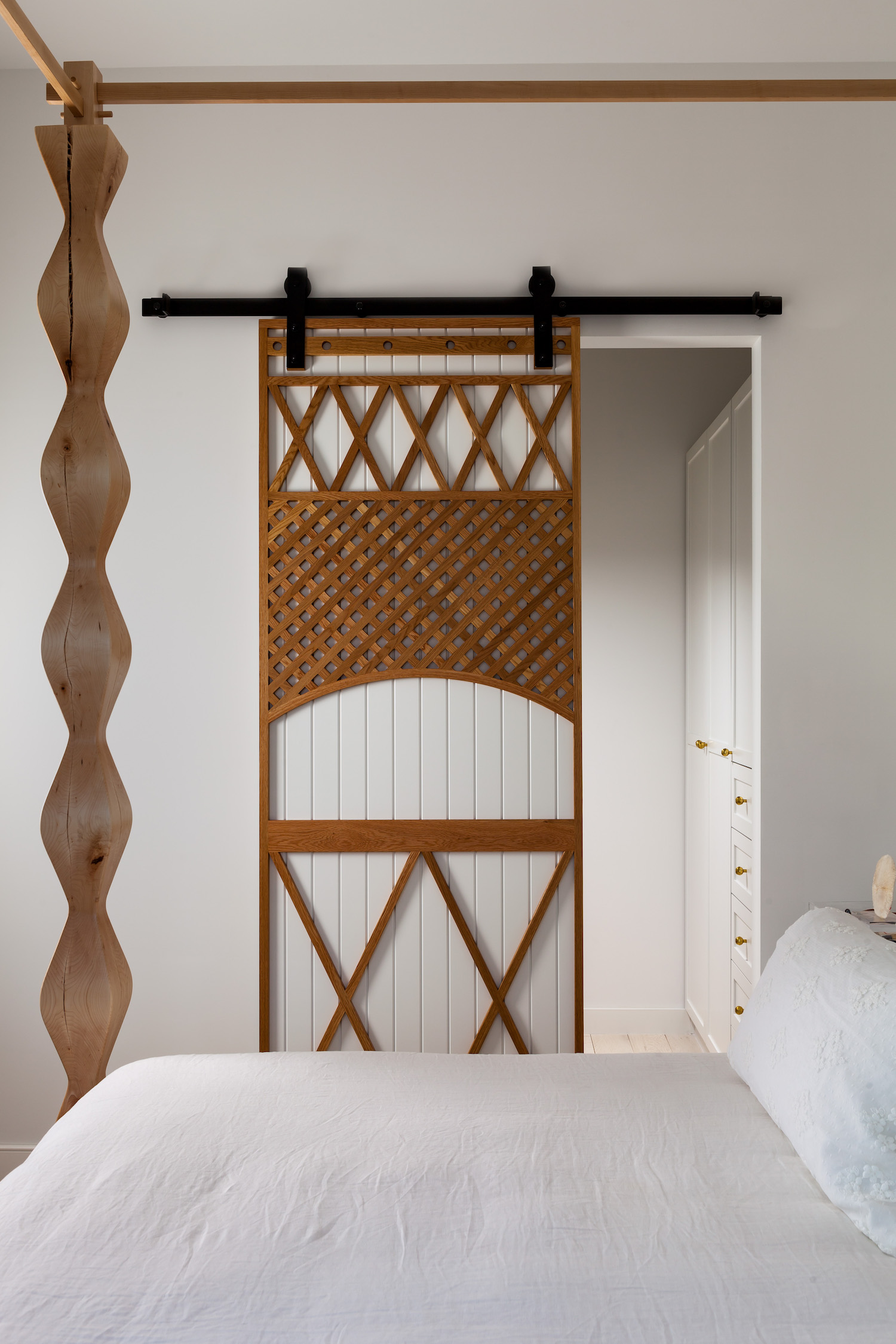
See Also:Dressing Room Ideas
KIDS ROOM
Two kids' sharing rooms were created with built-in bunk beds, designed to accommodate the couple's growing number of grandchildren.
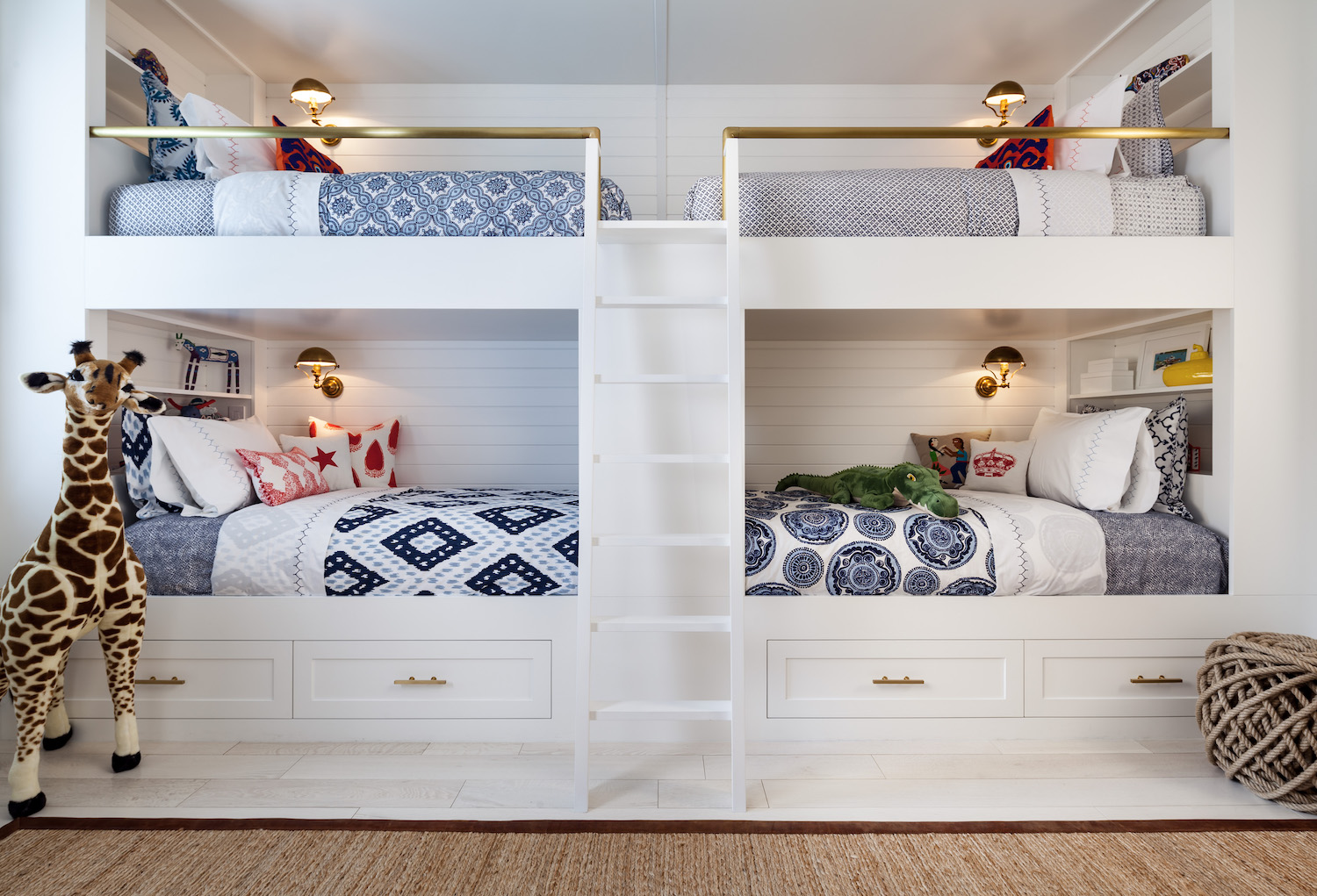
See Also:Sharing Kids Room Ideas andFun Ideas for Cool Kids' Bedrooms
Each of the bunk bed rooms features four beds, with trundle drawers for extra storage, and wall lights for reading. Built in bookshelves give each bed the opportunity to be more personalised to that child, displaying their books or treasures.
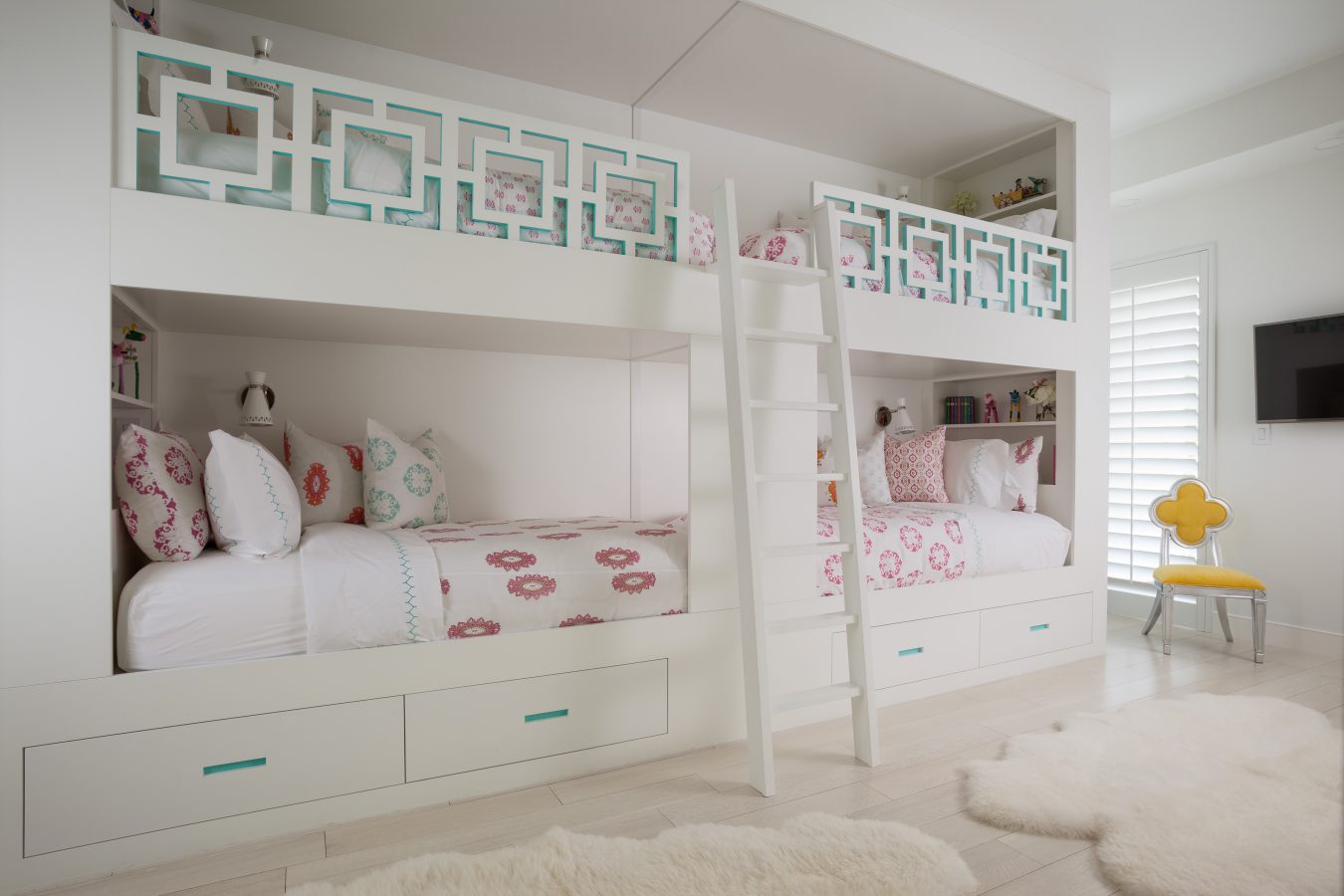
See Also:Wonderfully Fun Kids Play Room Ideas
KIDS BATH
One of Fitzhugh's sliding doors features in the kids' room, linking through to a generous ensuite bathroom.
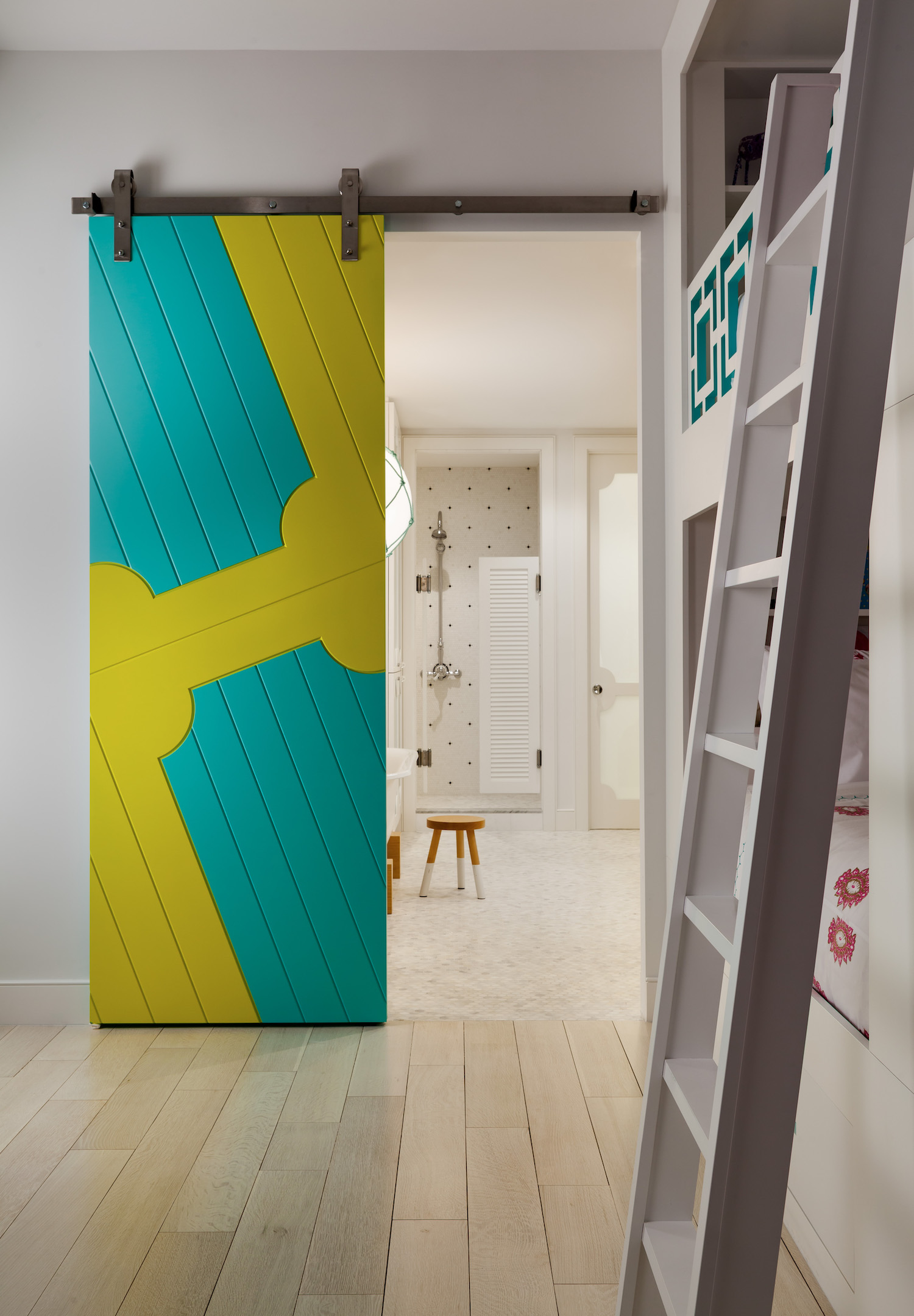
A large pendant light is seemingly hung from a fishing net, adding to the nautical vibe. Shuttered doors open into a large, walk-in shower room, clad in pretty mosaic tiles.
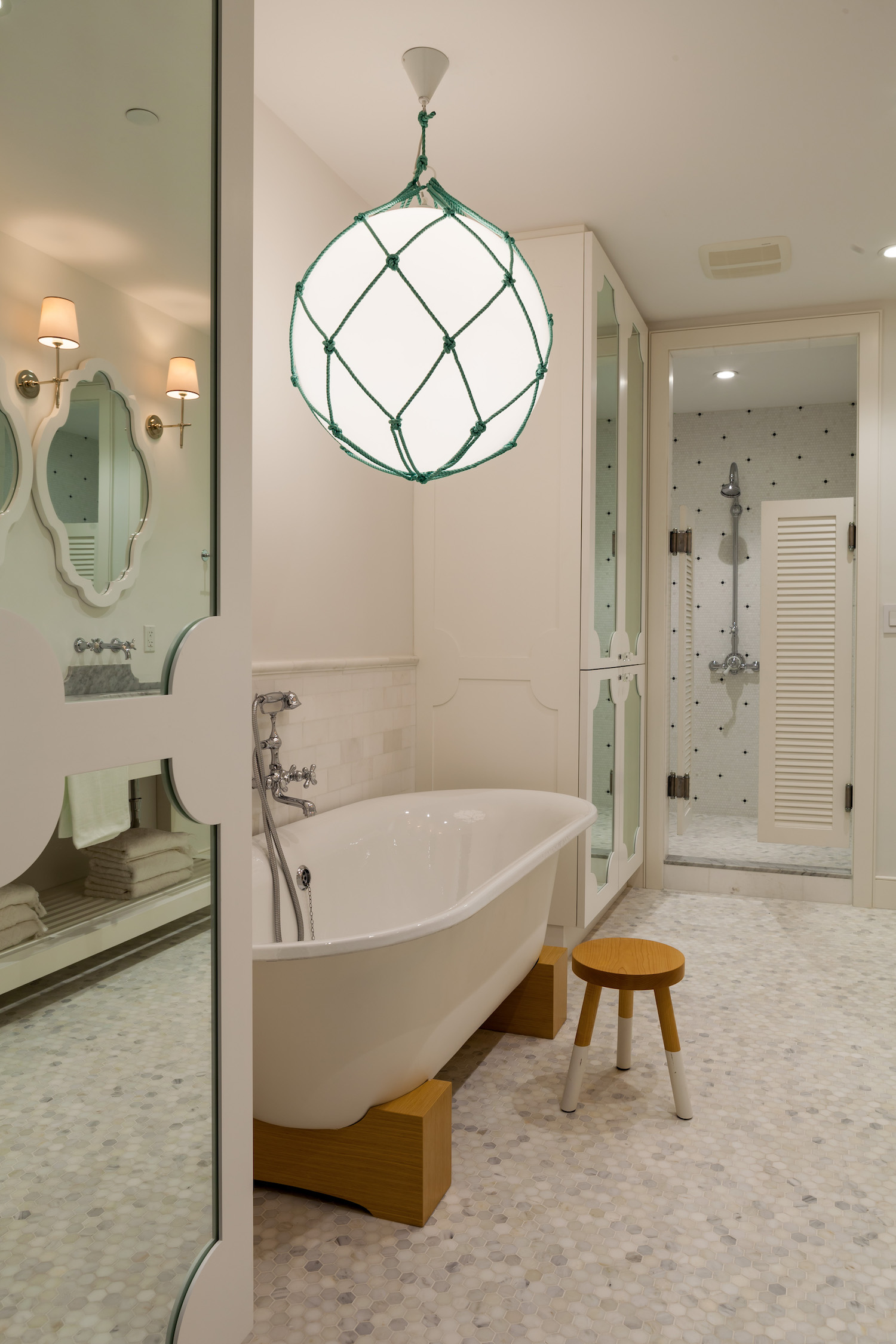
See Also:Stunning Shower Room Ideas and24 Stunning Wet Room Ideas
A trio of basins offer lots of space for the kids to brush their teeth and get ready at the same time.
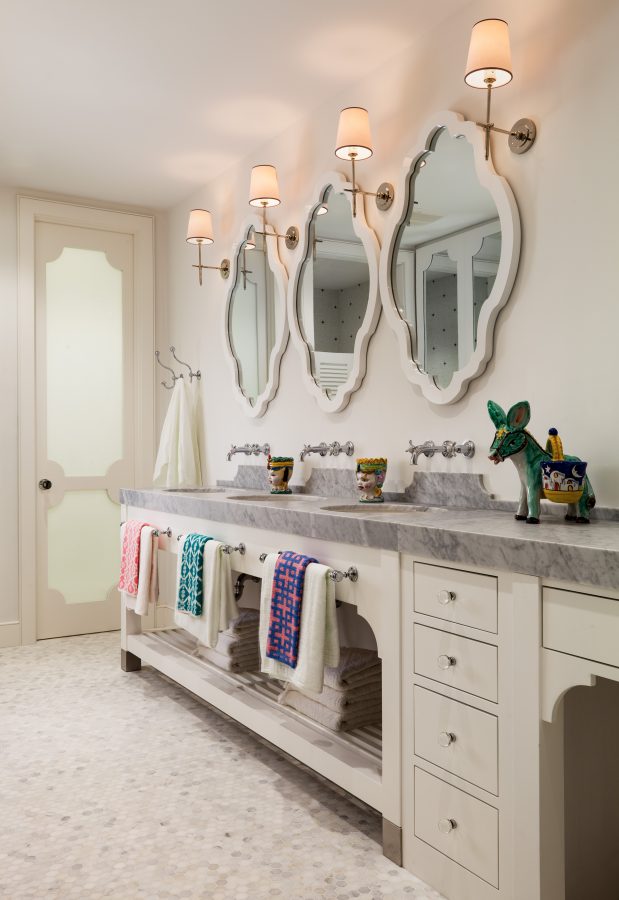
See Also:His And Hers Double Bathroom Basin Ideas
Photography: Kim Sargent

Lotte is the former Digital Editor for Livingetc, having worked on the launch of the website. She has a background in online journalism and writing for SEO, with previous editor roles at Good Living, Good Housekeeping, Country & Townhouse, and BBC Good Food among others, as well as her own successful interiors blog. When she's not busy writing or tracking analytics, she's doing up houses, two of which have features in interior design magazines. She's just finished doing up her house in Wimbledon, and is eyeing up Bath for her next project.