Inside an architect's tiny Brooklyn loft apartment – it's full of space-saving ideas
This tiny Brooklyn loft apartment incorporates a home office, a play area and arts and crafts space, as well as a mezzanine level to house separate bedrooms. Despite being compact, the loft feels light, open and airy.

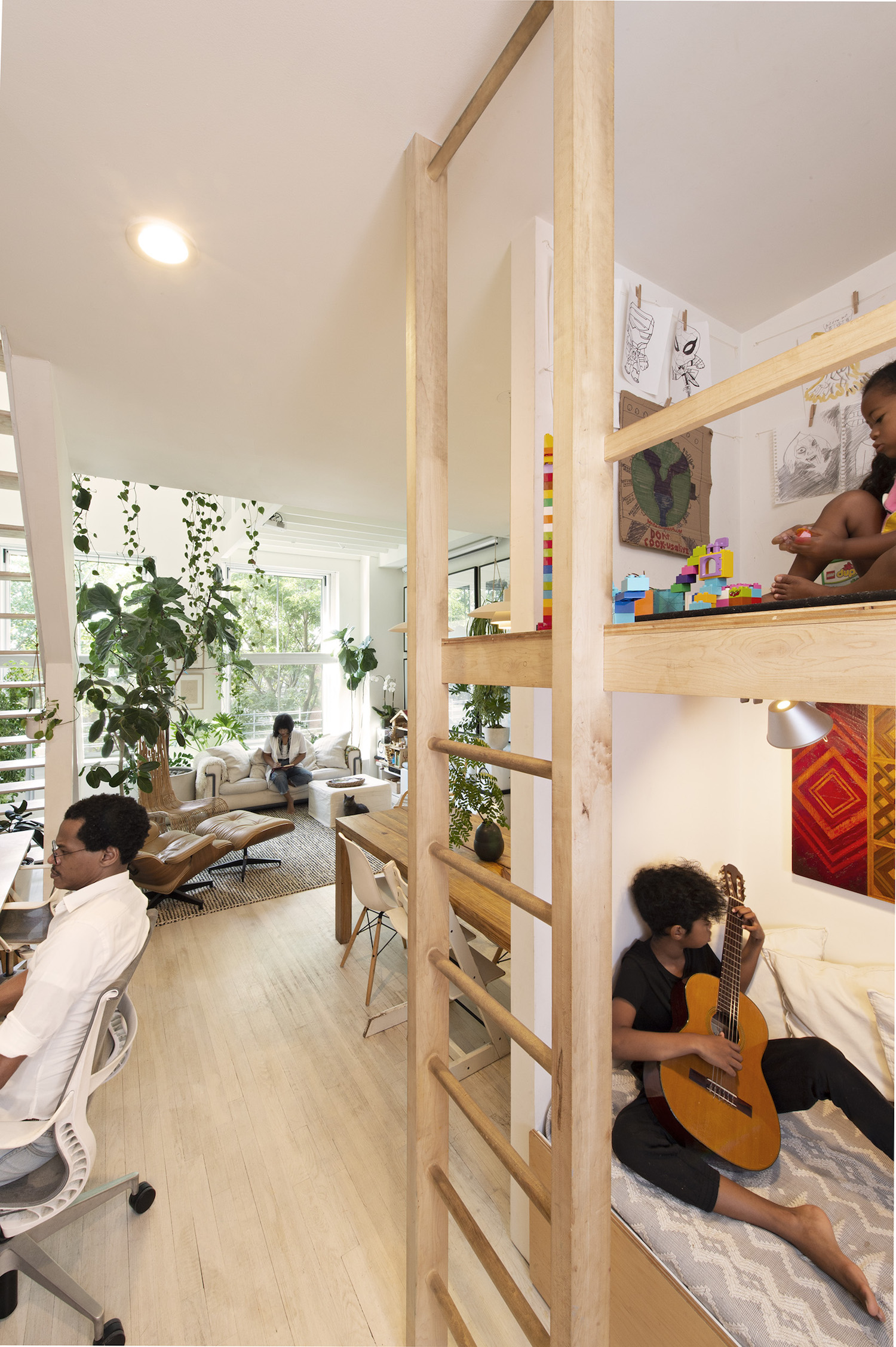
The Livingetc newsletters are your inside source for what’s shaping interiors now - and what’s next. Discover trend forecasts, smart style ideas, and curated shopping inspiration that brings design to life. Subscribe today and stay ahead of the curve.
You are now subscribed
Your newsletter sign-up was successful
The property
Architect Aya Maceda lives in this Brooklyn loft apartment with her husband and two elementary school-aged children.
Though compact, Aya has managed to maximise every square inch of space in this modern home in order to squeeze a home office and kids spaces into an open-plan loft. Not only that, but the space feels light, airy, and playful thanks to the mezzanine bedroom level, and elevated nooks for arts, crafts, and reading in the modern living room.
The apartment sits above the ground-level offices of her dual city firm ALAO.
See Also: Party house or sophisticated SoHo loft? This New York apartment is both
Living room
The double-height living room features a glass window to let light into the mezzanine bedroom.
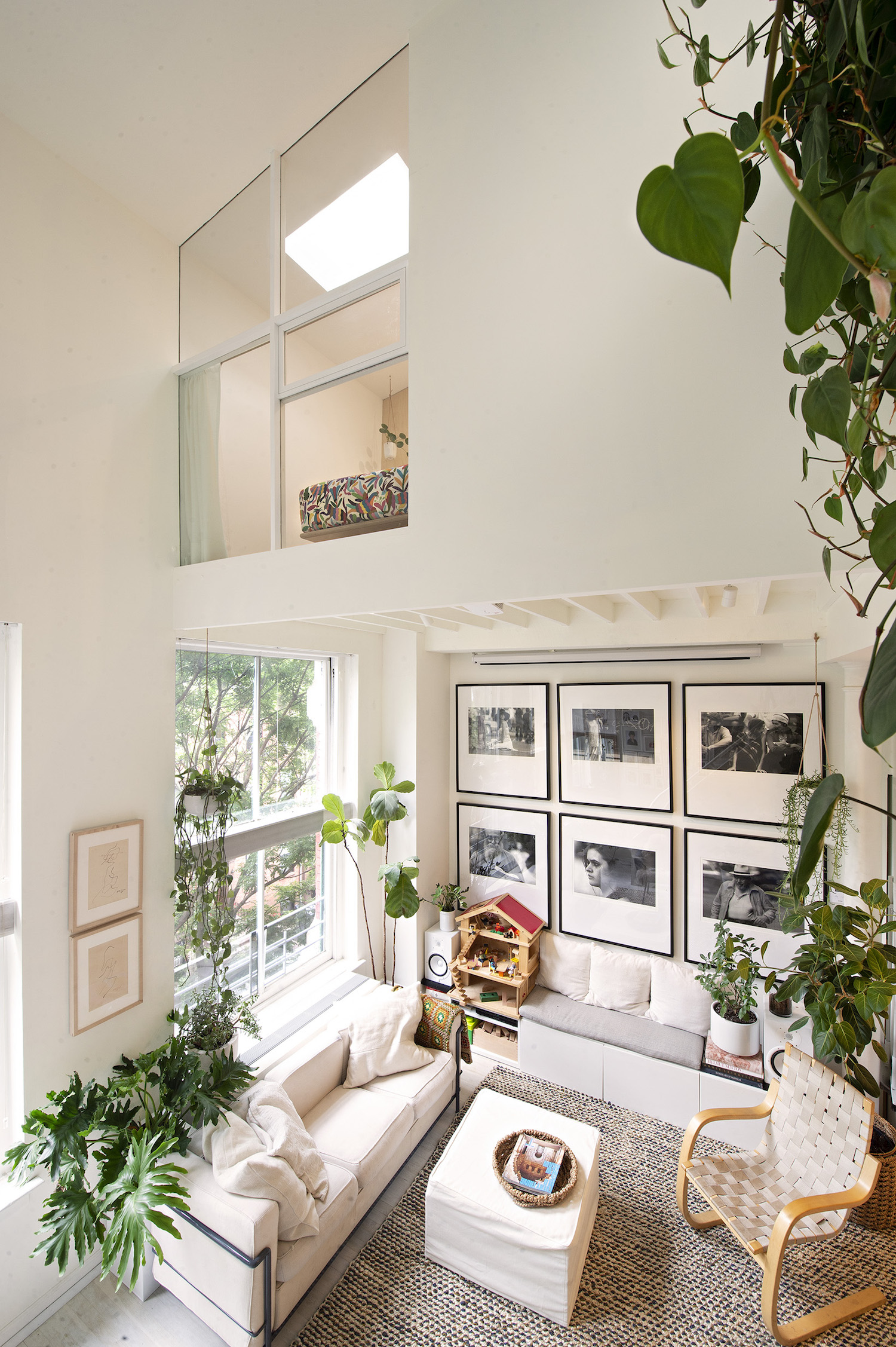
The space is filled with plants, like a hydroponic garden. The light airy space is defined by the architect's Filipino heritage, her love for Scandinavian design, and Modernist architectural training, an aesthetic she describes as Tropical Modernism.
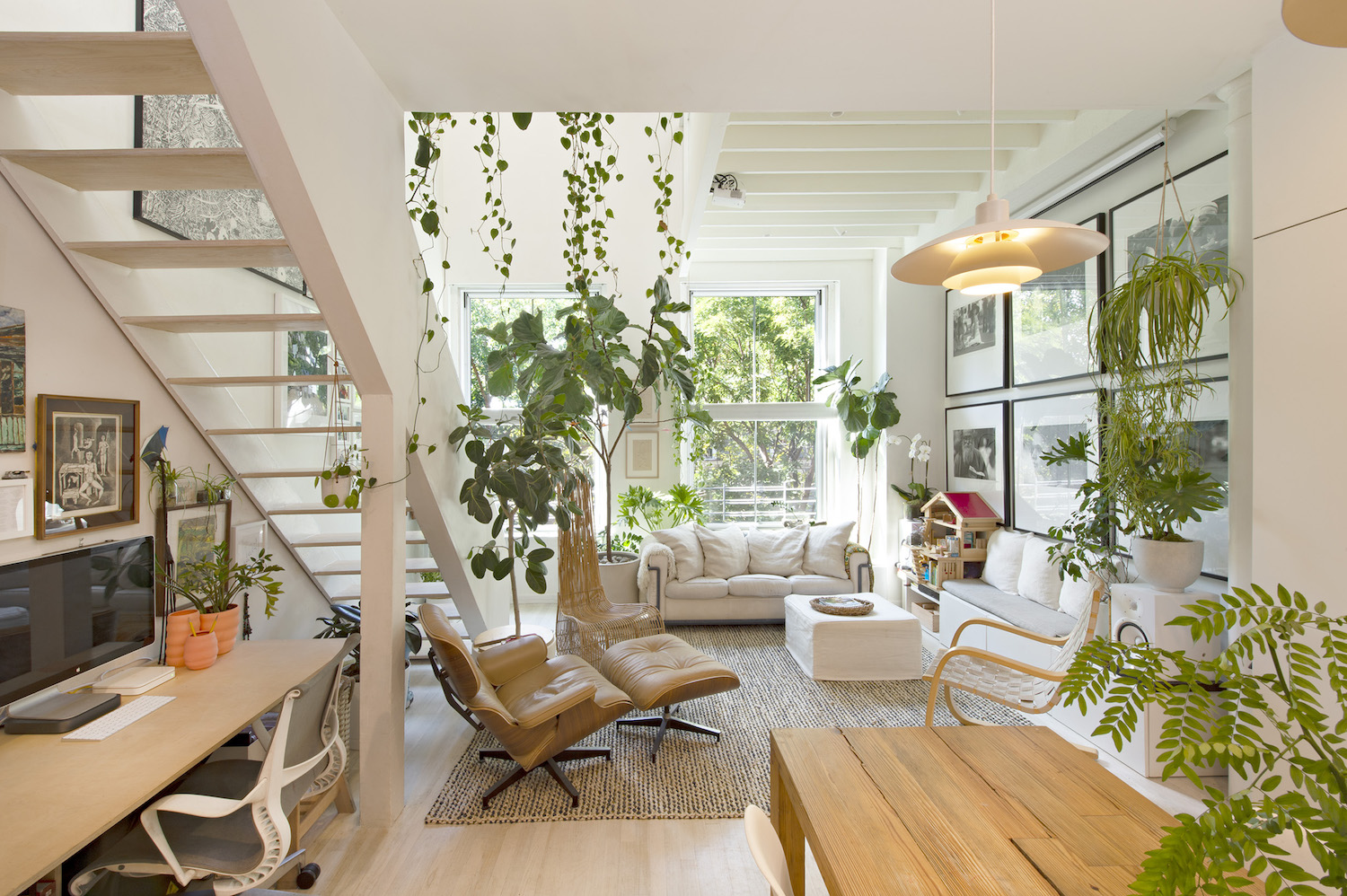
There is a Filipino word "maaliwalas" which means having a good flow of air, bright, light and expansive. This home is a collection of open spaces filled with tropical plants like Fiddle-leaf, Calamansi (Philippine lime), Audrey ficus, and lemon plants.
The Livingetc newsletters are your inside source for what’s shaping interiors now - and what’s next. Discover trend forecasts, smart style ideas, and curated shopping inspiration that brings design to life. Subscribe today and stay ahead of the curve.
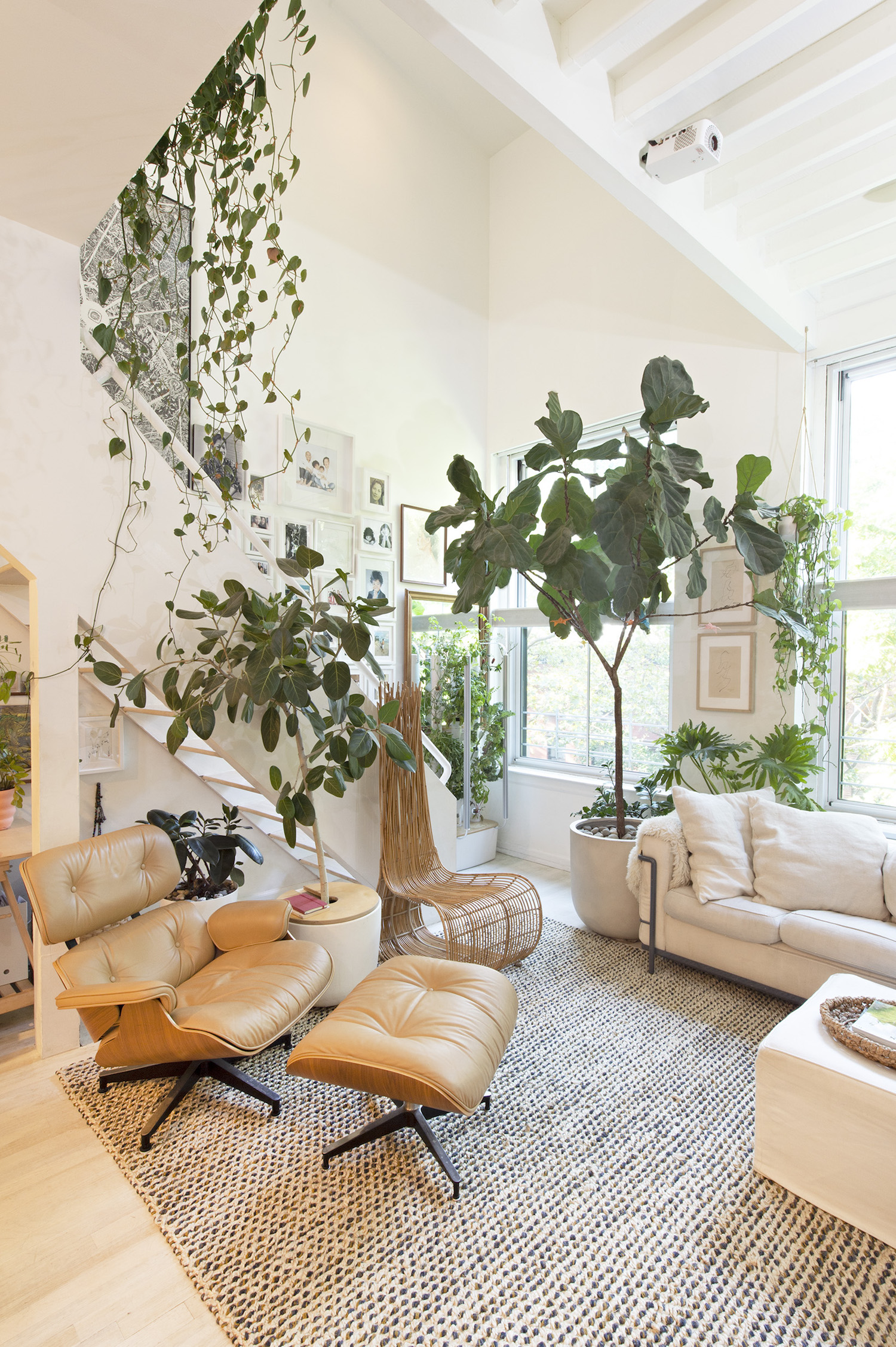
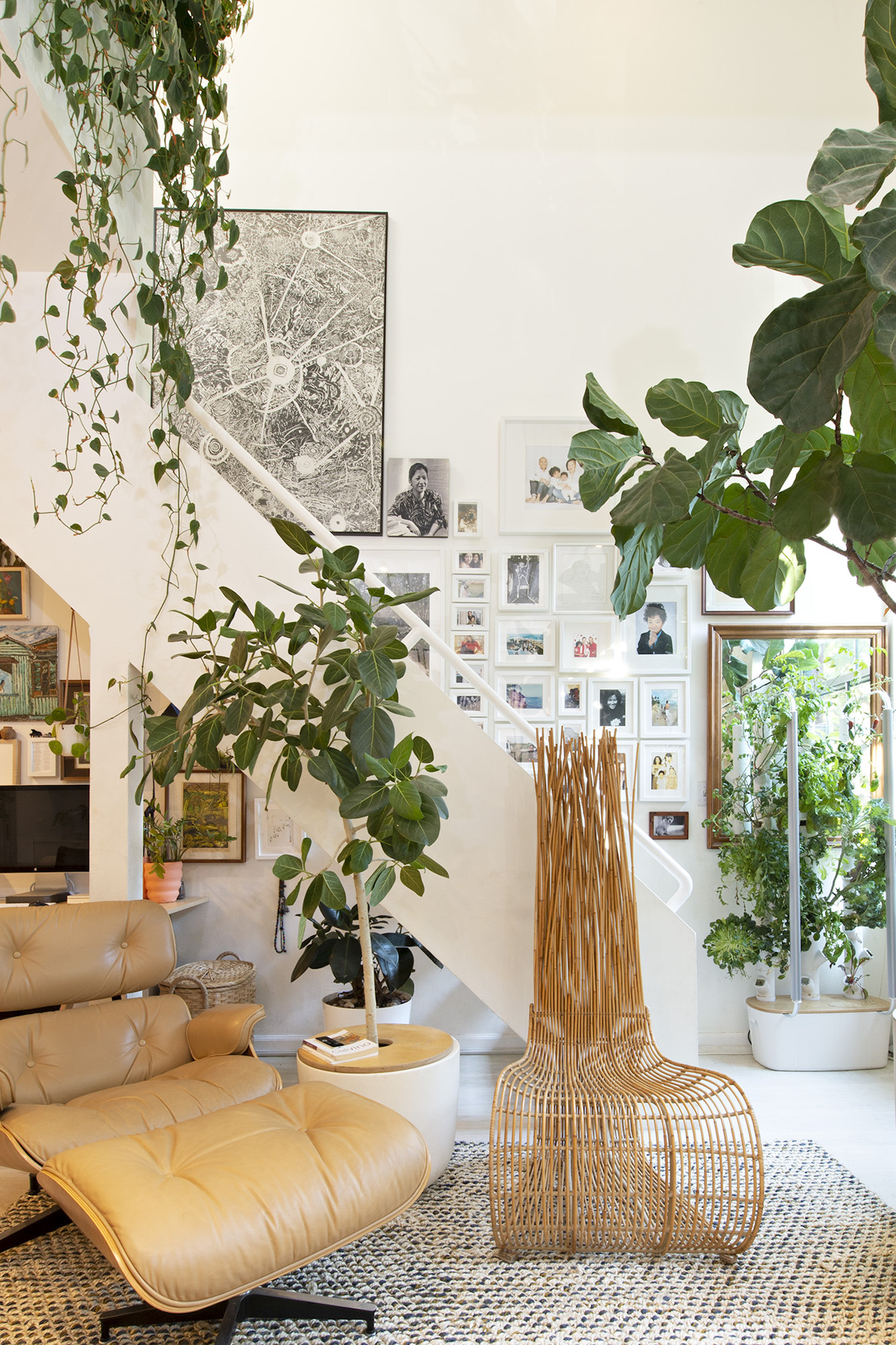
See Also: Tiny houses – stunning small modern homes that inspire
Kitchen & dining area
The open-plan living area flows into a white kitchen with dining area.
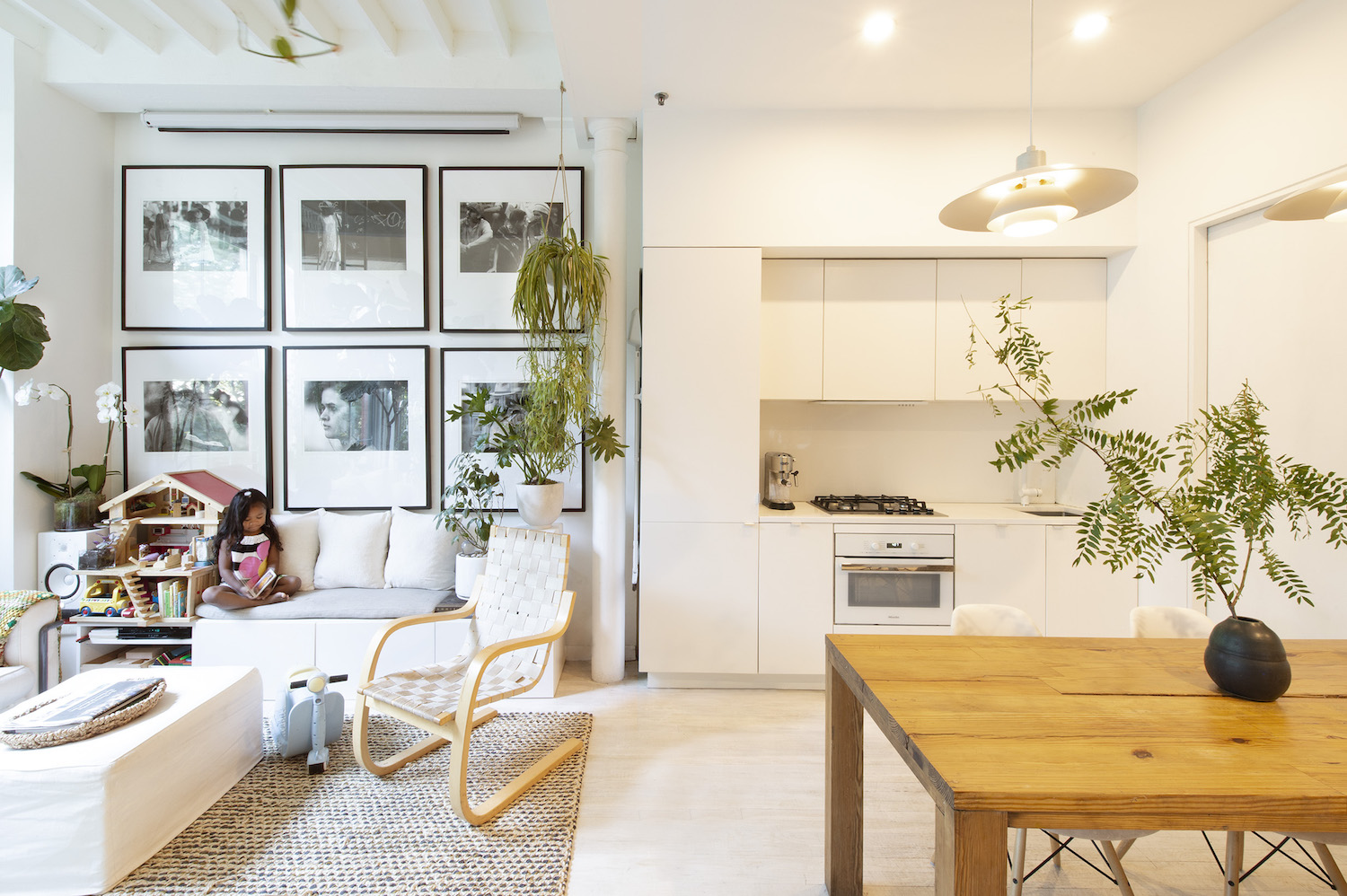
A narrow dining table was chosen to separate the kitchen area from the home office area under the stairs. Tucked behind the kitchen is a double-height play nook for playing and reading during the day.
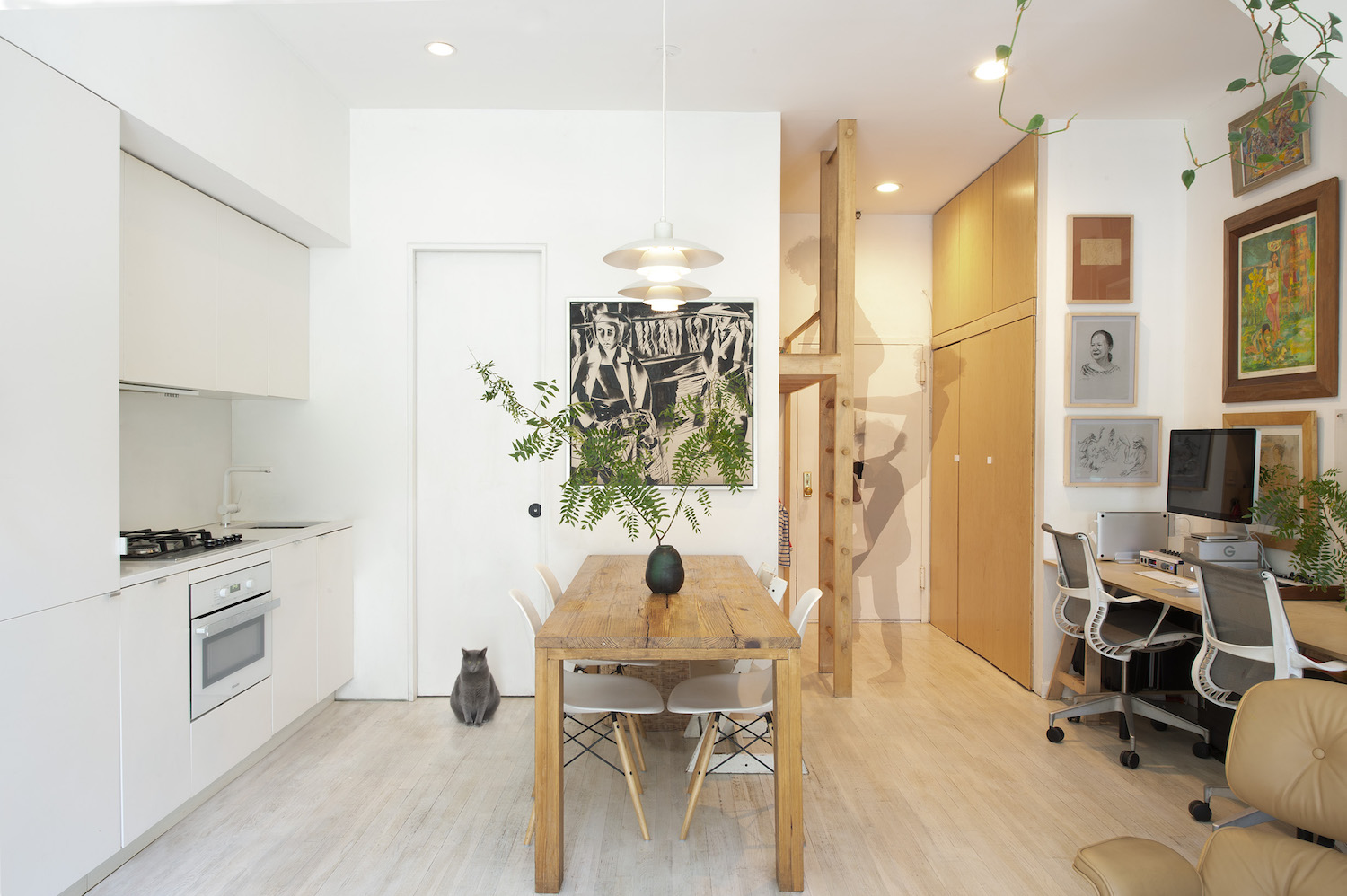
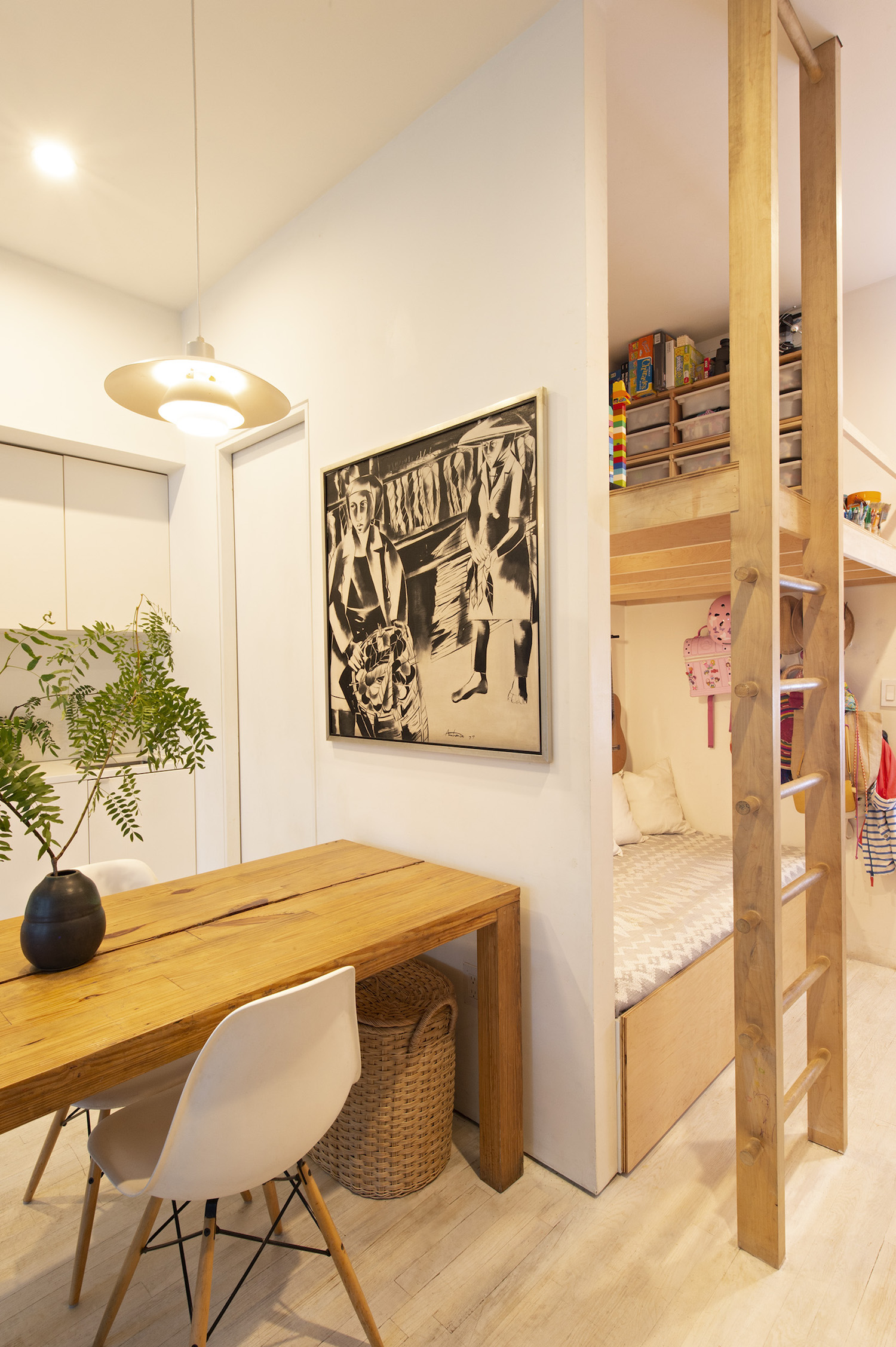
This built-in play nook allows for a private play space that is also connected to the open living area. The lower day bed is used as a place to read and put on shoes most of the time but then becomes a guest bed when needed.

The upper level is perfect for doing arts and crafts, and incorporates plenty of storage.
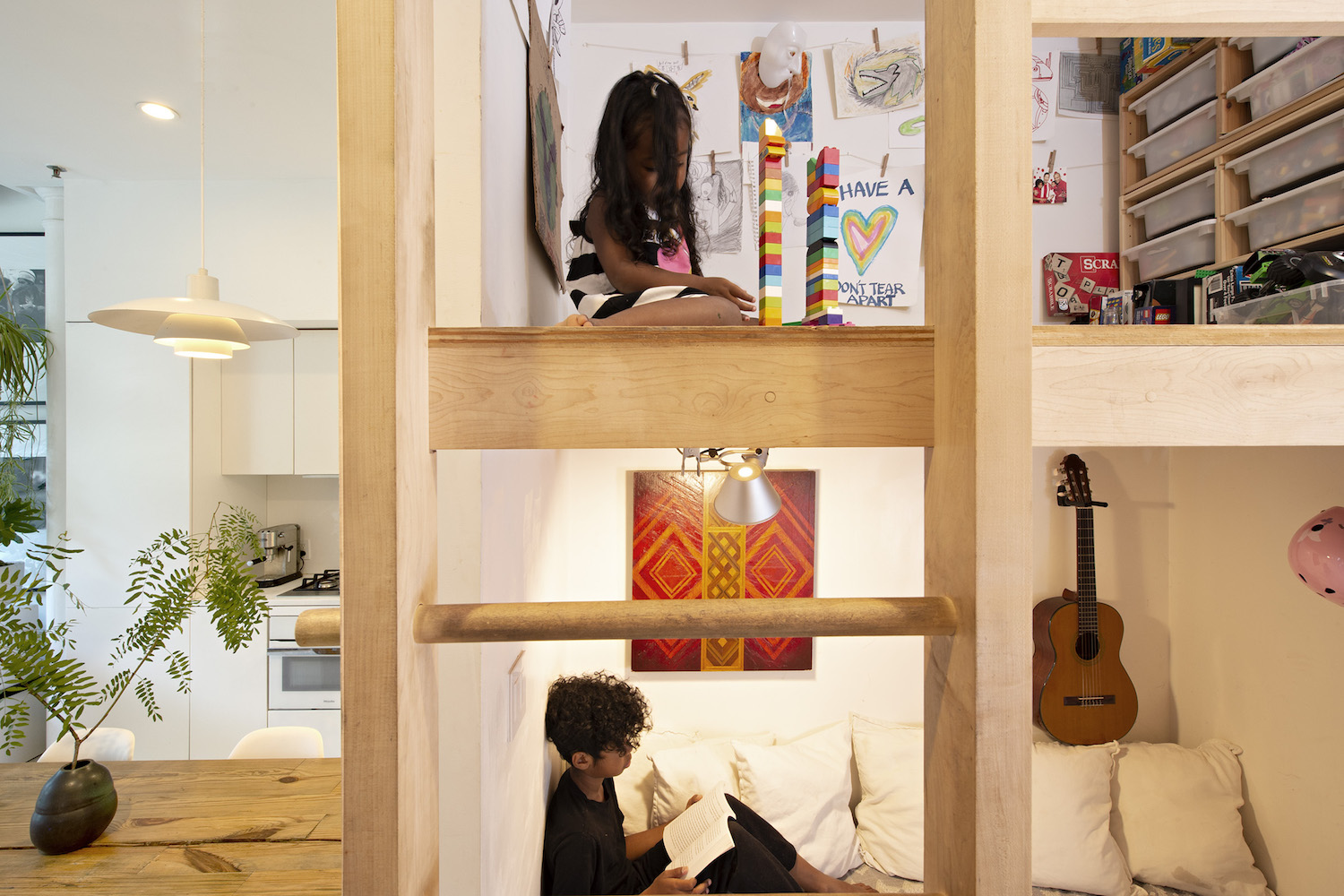
Home office
Above the home office is a wall of Caribbean and Filipino art, and a staircase leading up to the bedrooms above.
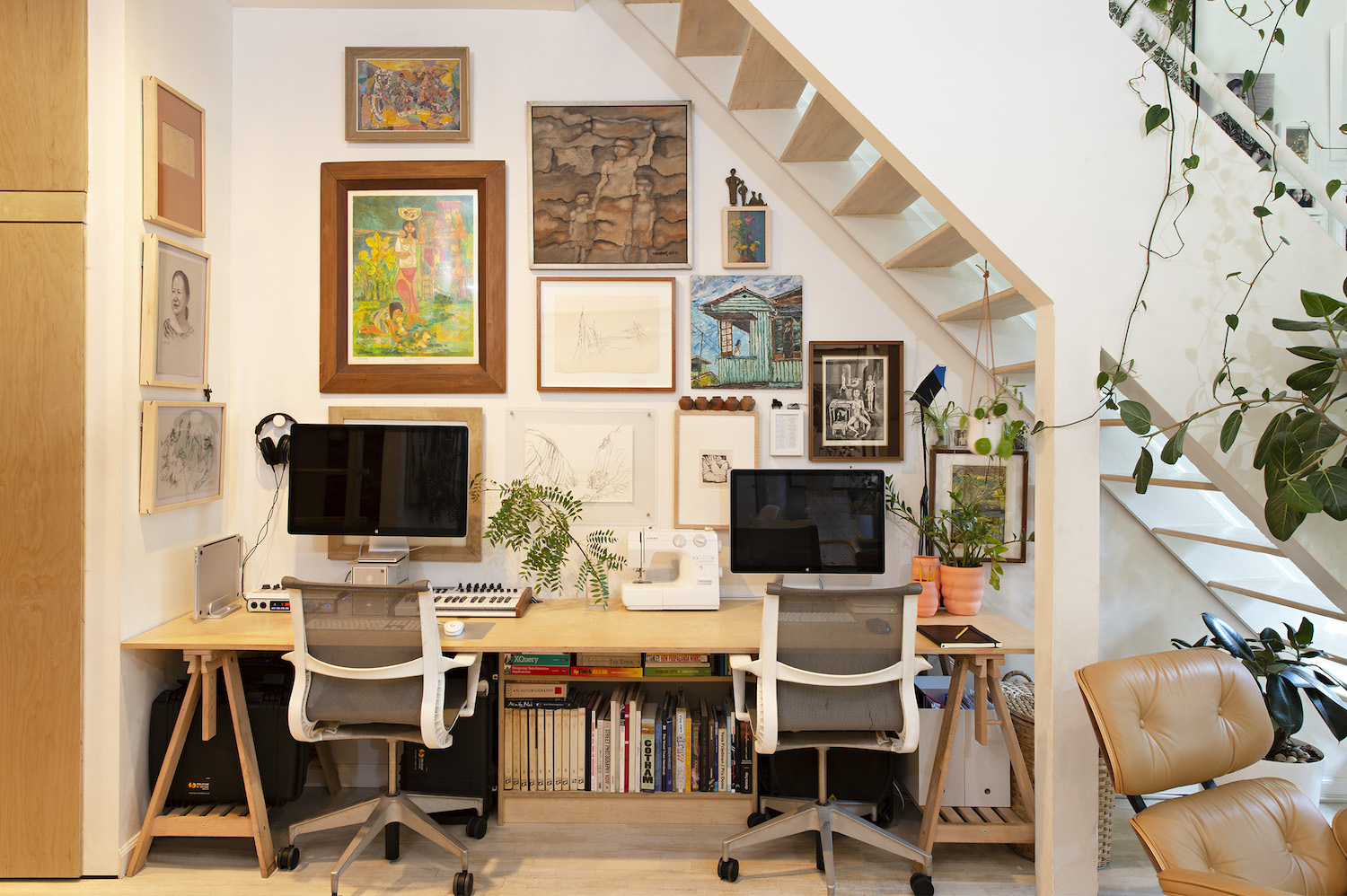
Kids room
There's a shared kids bedroom upstairs, with separate kids desk spaces and play areas at each end.
The bunk bed incorporates shelving and cubby storage at the end.
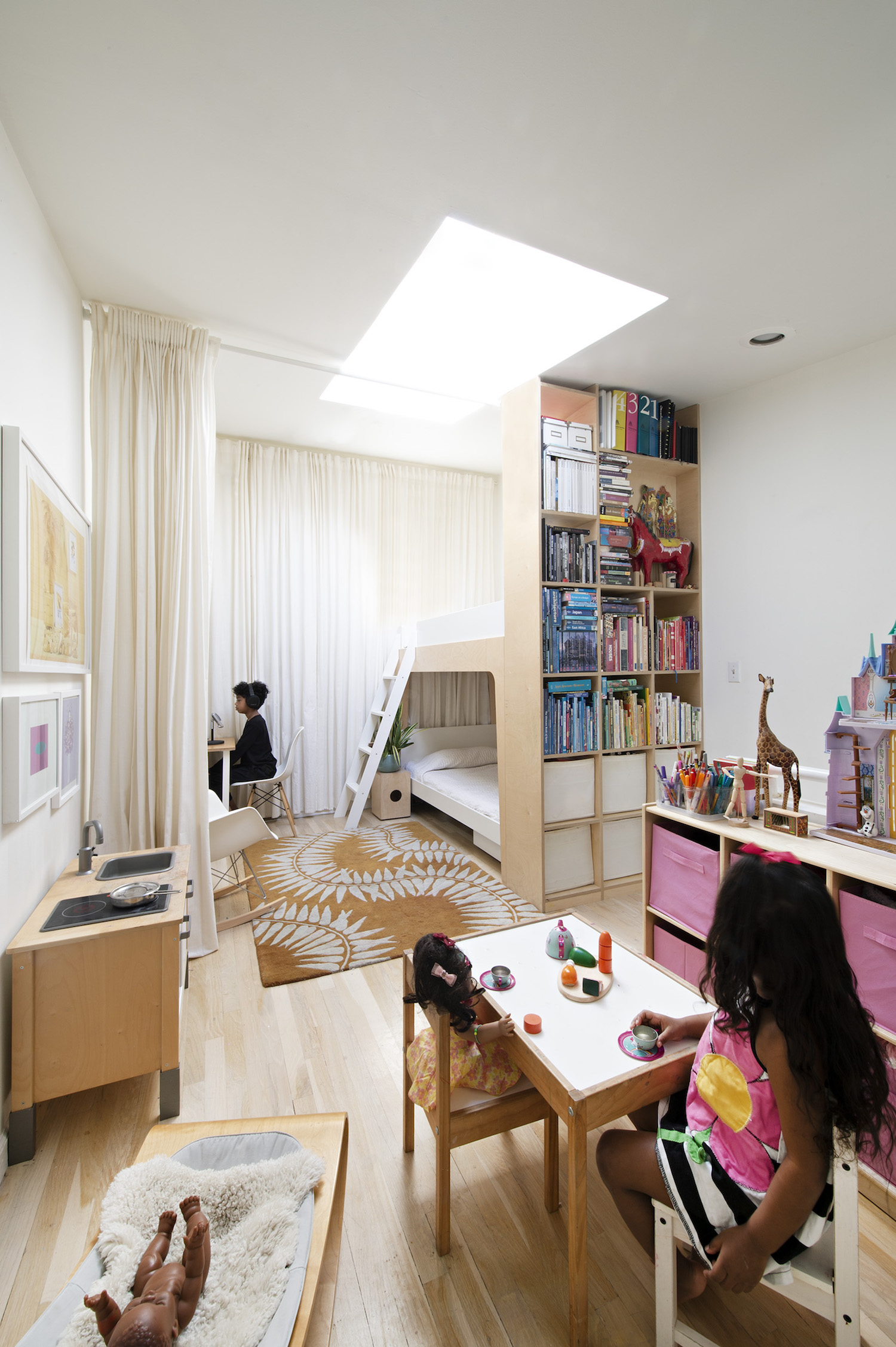
Bedroom
The parent's bedroom is much more compact, but packs in lots of bedroom storage by using the wall behind the bed.
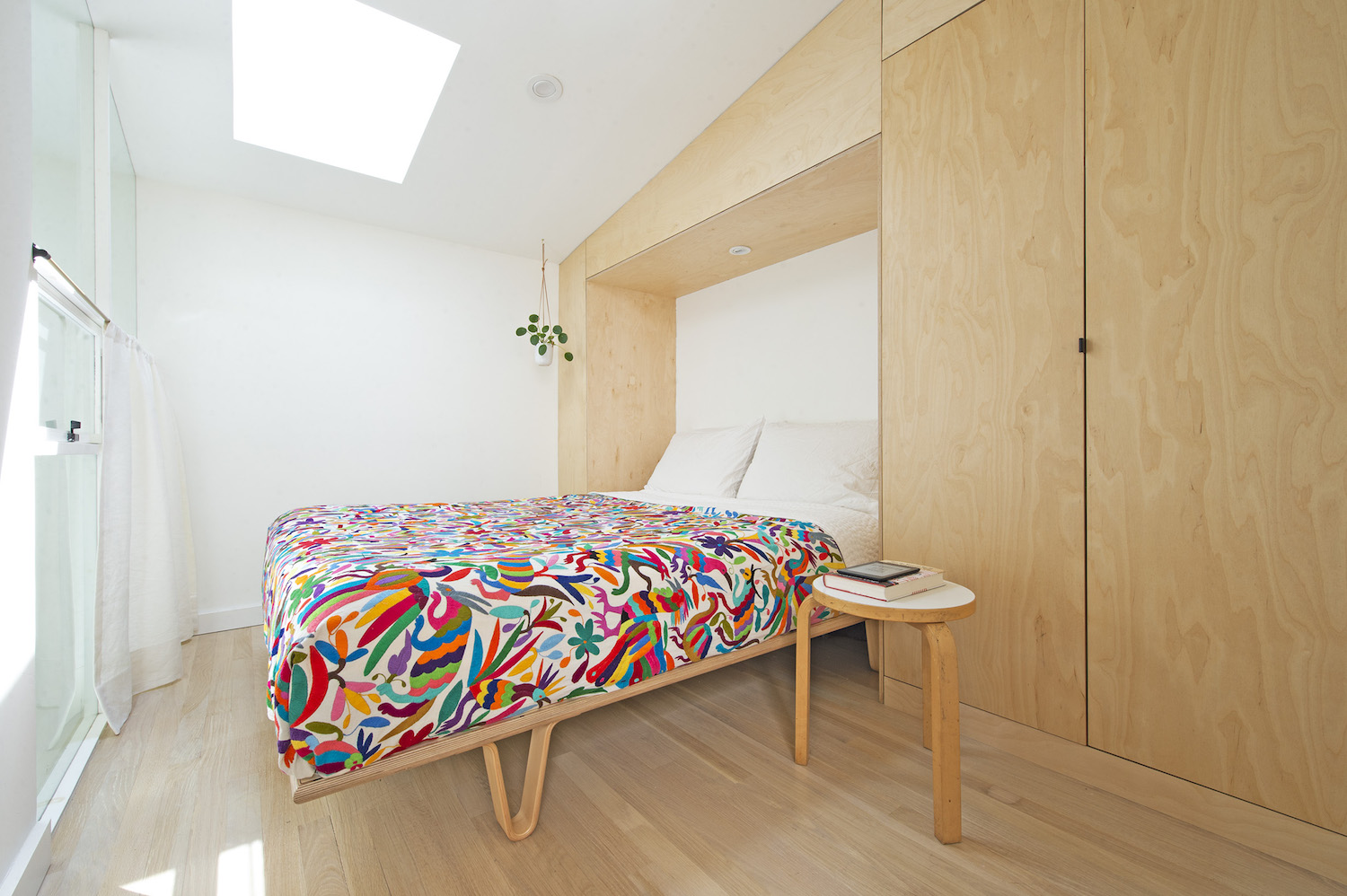
Family photo - Kosi (10), Aya, Lulu (4), and Kurt
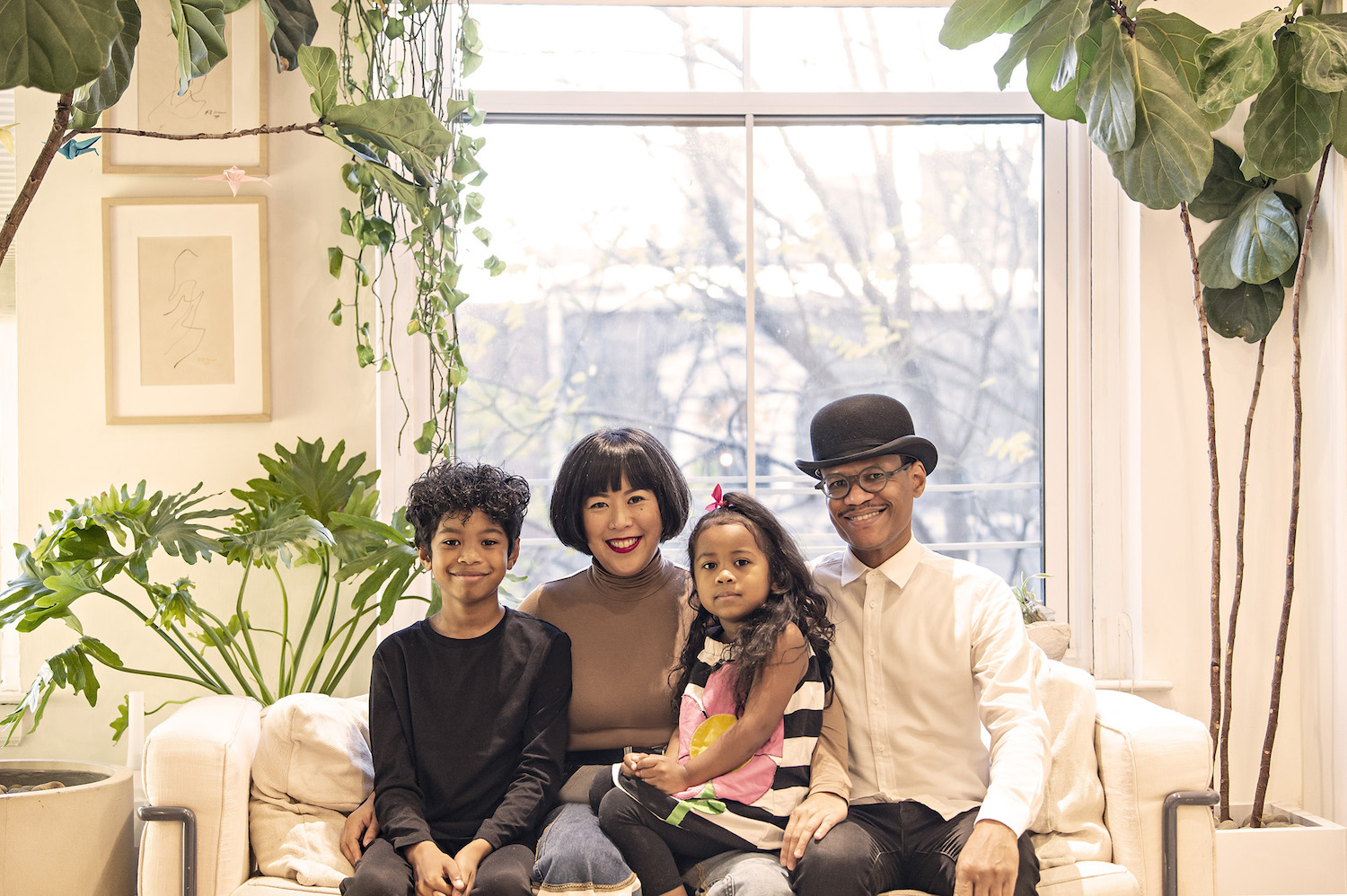
See Also: Explore a 1920s-era riverside home with relaxed, farmhouse interiors

Lotte is the former Digital Editor for Livingetc, having worked on the launch of the website. She has a background in online journalism and writing for SEO, with previous editor roles at Good Living, Good Housekeeping, Country & Townhouse, and BBC Good Food among others, as well as her own successful interiors blog. When she's not busy writing or tracking analytics, she's doing up houses, two of which have features in interior design magazines. She's just finished doing up her house in Wimbledon, and is eyeing up Bath for her next project.