Explore A Grand, Art-Filled Victorian House in London's Holland Park
A grand Victorian house in London's Holland Park has been re-designed by Studio Indigo after the owner's children had flown the nest. The result is a new layout with bright, open spaces that can still be enjoyed by extended family, while beautifully showcasing the owners' exquisite collection of art and antiques...

The Livingetc newsletters are your inside source for what’s shaping interiors now - and what’s next. Discover trend forecasts, smart style ideas, and curated shopping inspiration that brings design to life. Subscribe today and stay ahead of the curve.
You are now subscribed
Your newsletter sign-up was successful
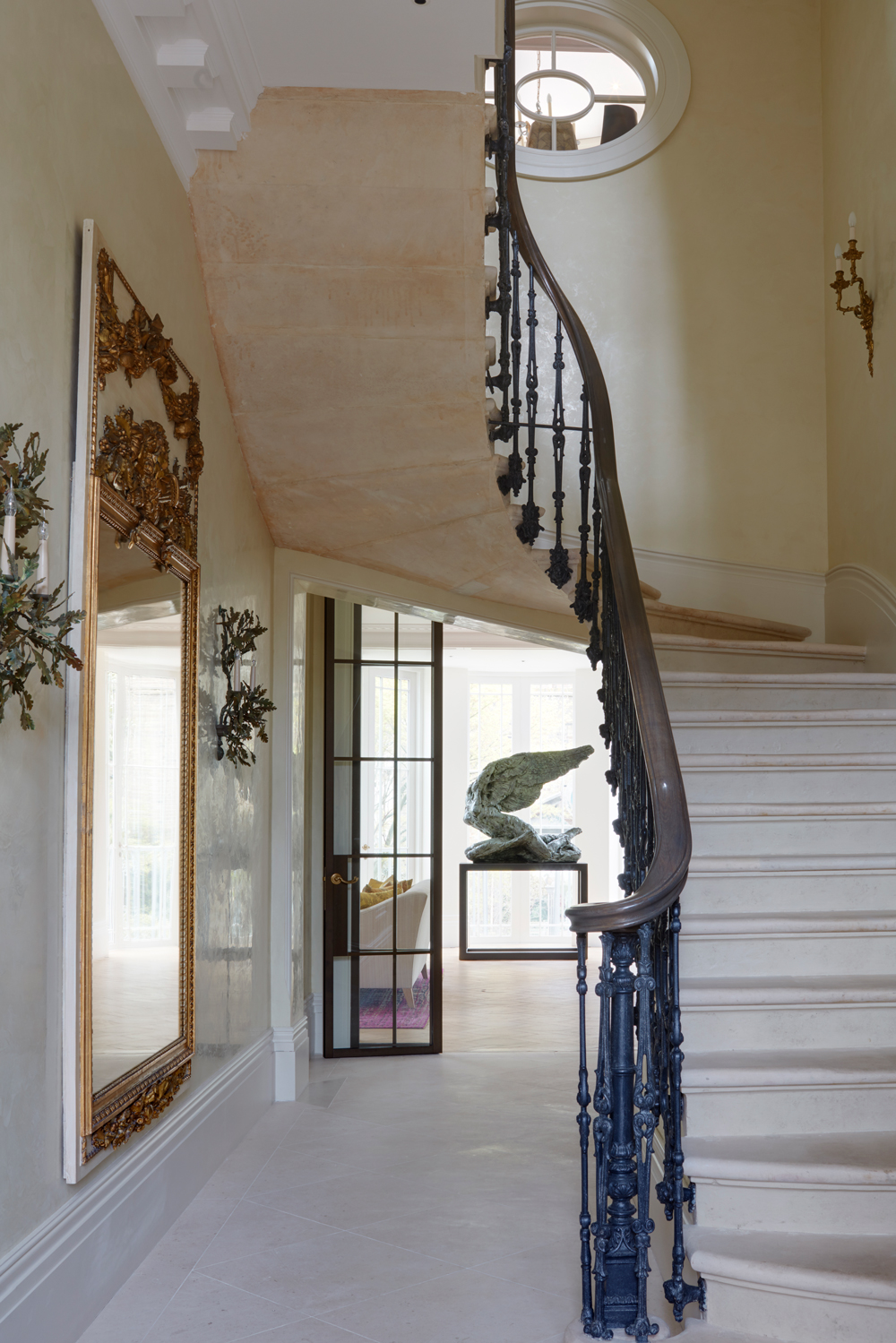
PROPERTY
A grand Victorian house in London's Holland Park has been re-designed into a modern home by Studio Indigo after the owner's children had flown the nest. Spanning 12,000 square feet, the stunning home has been completely reconfigured with a new layout, and fresh interiors. The owners bought the property in the seventies when it was made up of five flats, and they knocked the flats into one house and added an extension at the back. However, the extension didn't really connect with the rest of the property, and the layout felt disjointed.
Studio Indigo were tasked to dramatically yet sensitively transform this grand Victorian house into a home where the owners could enjoy the next chapter of their lives. The designers removed a secondary staircase, creating more emphasis on the main staircase in the entrance lobby, and they also created a better, smoother flow into the house's new extension, which used to be a more awkward and unused space. The Studio Indigo designers also reorganised the layout of the rooms, and moved the main living spaces to the back of the house, overlooking the private garden, while still keeping a fluid connection with the front, north facing rooms on the street side of the house. This created a better sense of cohesion between the old and new parts of the building.
The result is a new layout with bright, open spaces that can still be enjoyed by extended family, while beautifully showcasing the owners' exquisite collection of art and antiques.
Read Also:Design Project: A Light-Filled Family Home In London's Holland Park
ENTRANCE HALL
Studio Indigo’s first challenge was to rearrange the layout of the house as it was lacking of a smooth flow and the link to the extension was never fully resolved. The secondary staircase which connected the original house with the extension was removed, which restored the sense of importance to the original main staircase and to the entrance hall (pictured top).
FORMAL DINING ROOM
The house was naturally flooded with light, and Studio Indigo reinforced this aspect making it even brighter which was heightened by the new layout and pale colours on the walls.
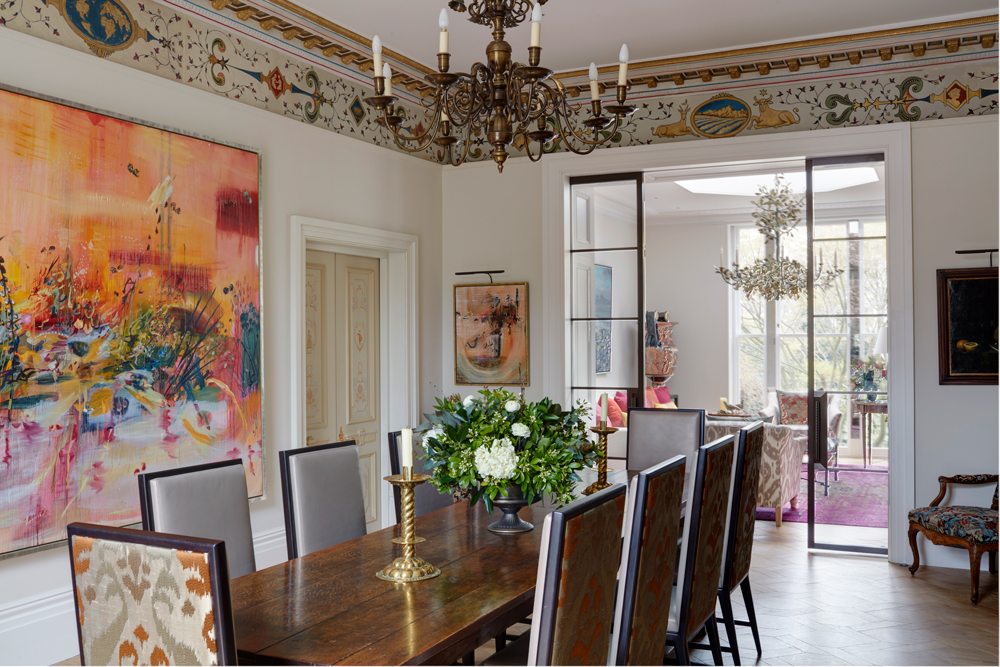
Read Also:Statement Dining Room Lighting Ideas
The Livingetc newsletters are your inside source for what’s shaping interiors now - and what’s next. Discover trend forecasts, smart style ideas, and curated shopping inspiration that brings design to life. Subscribe today and stay ahead of the curve.
The designers incorporated various bespoke items throughout the scheme, including the dining room chairs.
The owners existing art, antiques and family heirloom collection had a huge influence in the design. Studio Indigo's intention was to incorporate the owners’ fantastically diverse collection of art and antiques into a design that was full of character. In that way, they hoped not just to preserve the history and the memories which they are associated but to bring them back to life and make them relevant once again.
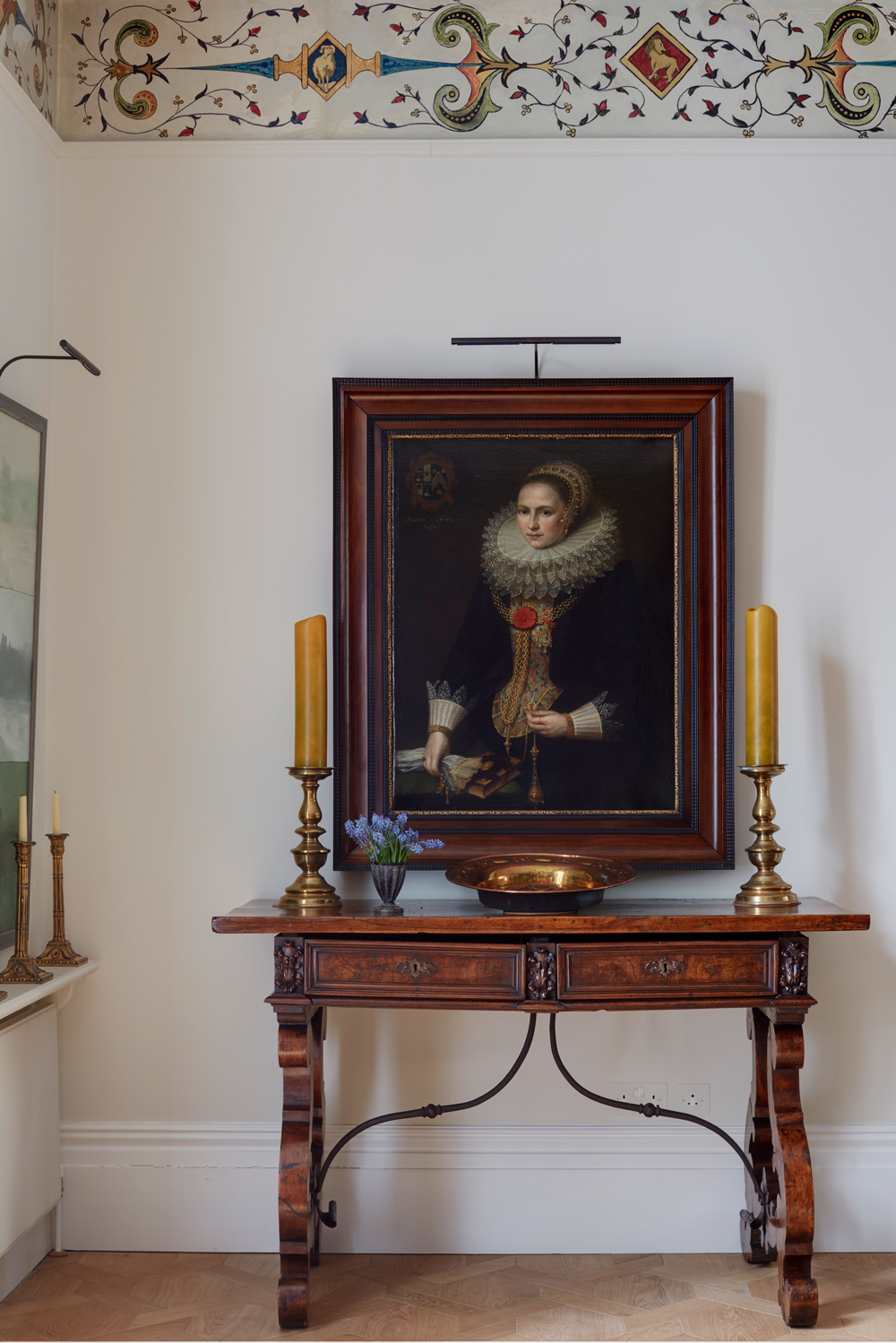
Read Also:Cool paint ideas for walls that are graphically glorious
The property already featured striking original detailing, including the highly detailed painted walls and doors.
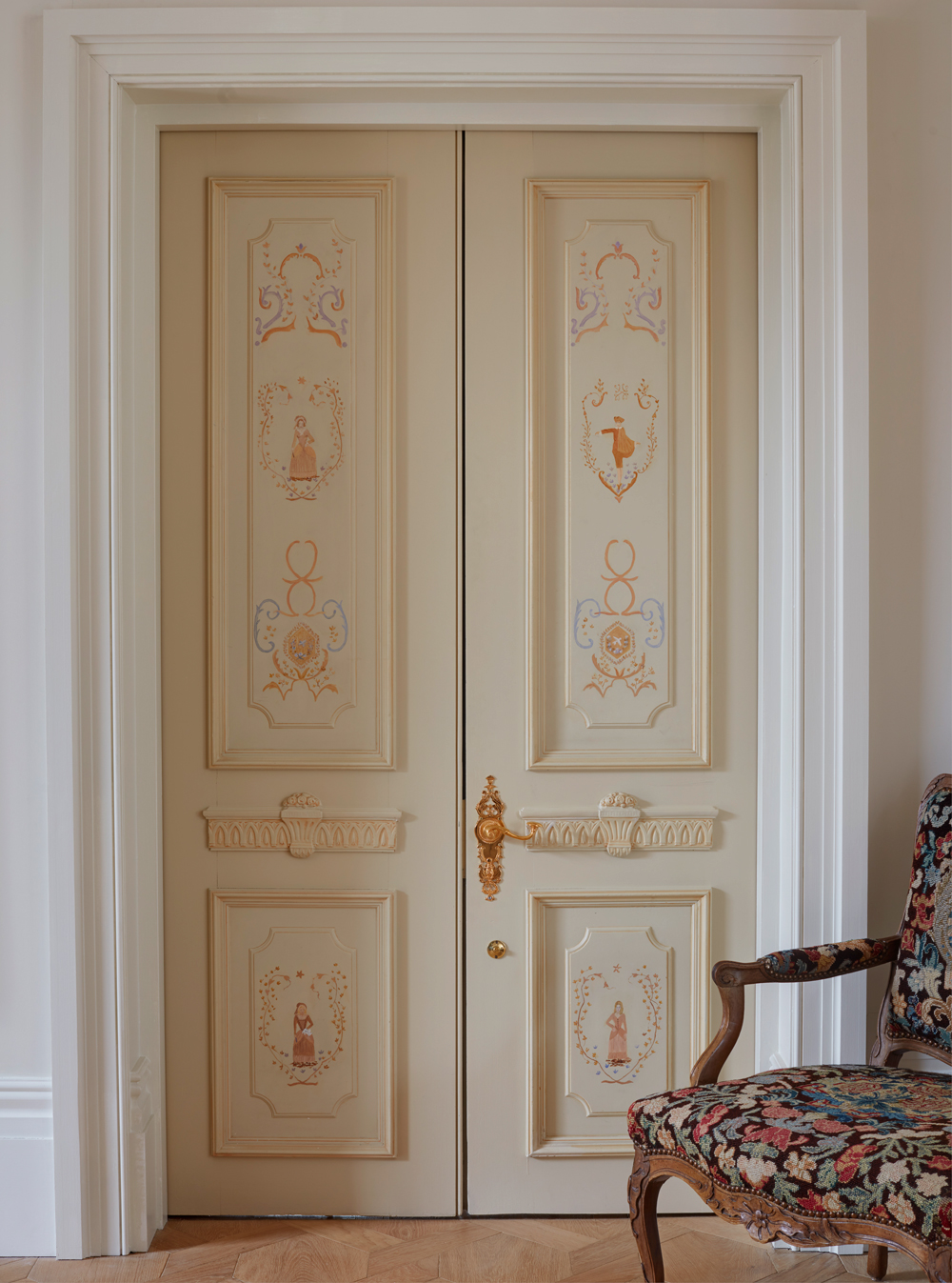
FORMAL DRAWING ROOM
Studio Indigo proposed to move the drawing room on the rear of the house, overlooking the garden, doubling up the size of the room and opening up generous windows as well as two twin domed skylights.
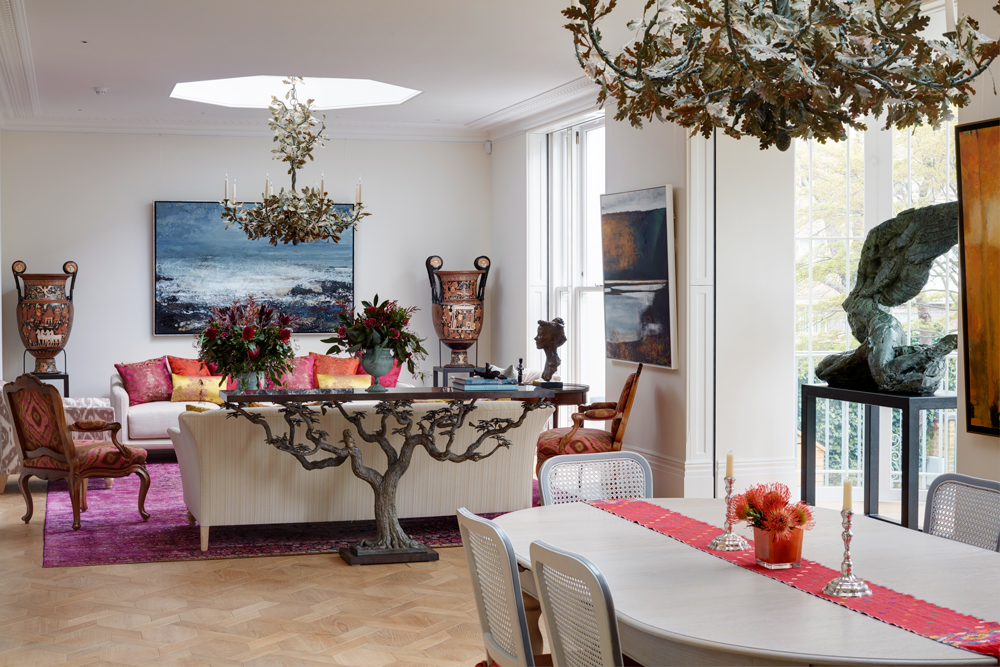
Read Also:Explore A Light and Welcoming Edwardian Family Home in San Francisco
In this drawing room and family dining room space, new glazed cupolas at either end of the room were created and dressed with a pair of dramatic chandeliers in an oak leaf design from Cox London.
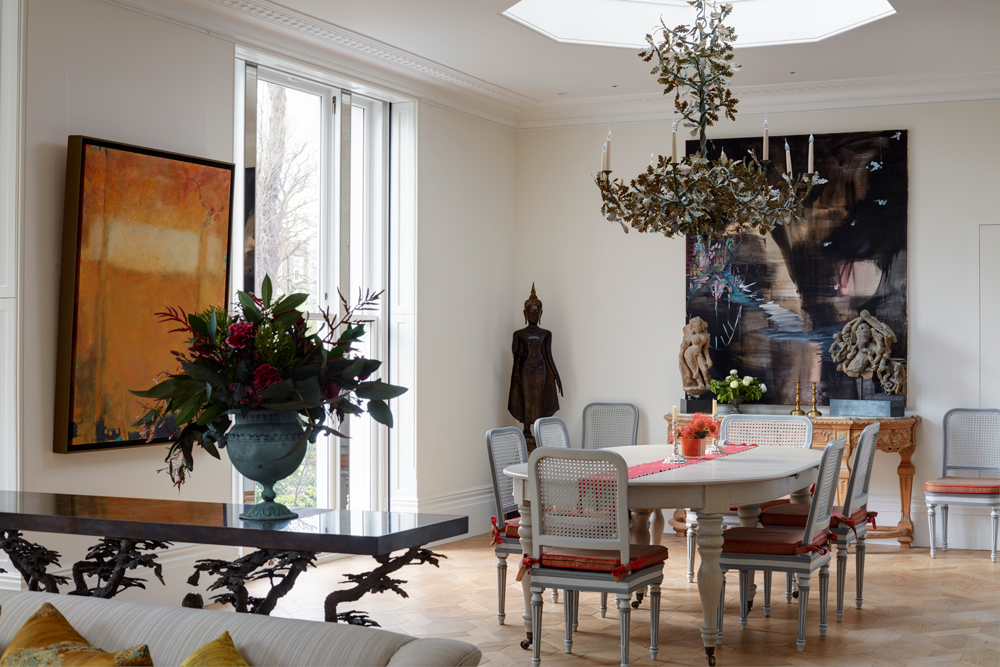
The owners had a true appreciation for handmade furniture and craftsmanship; therefore, they were keen to have unique one-of-a-kind pieces.
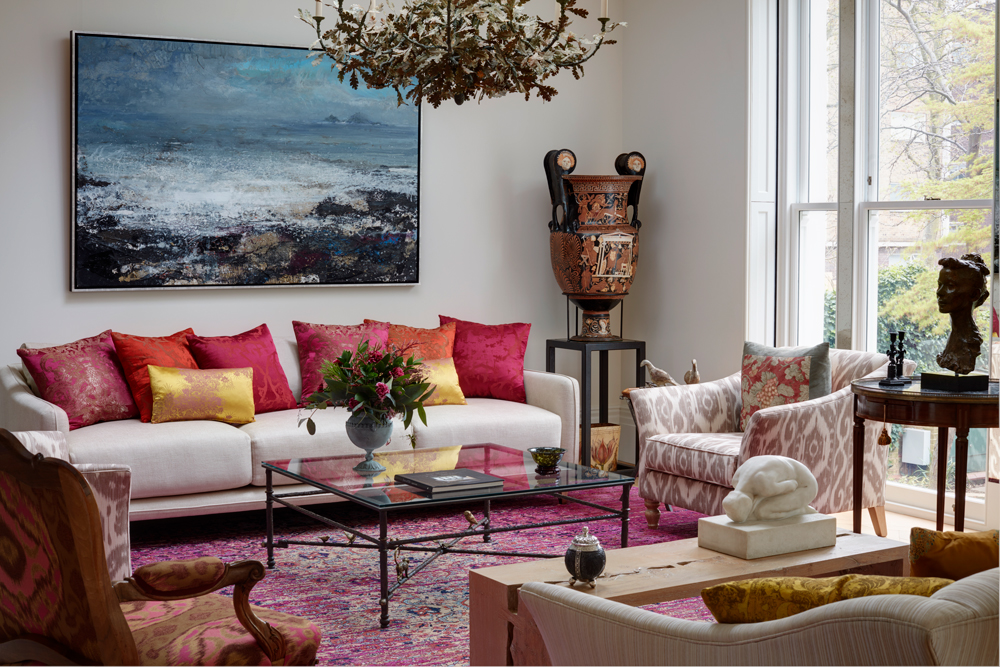
Read Also:Design Project: A 1920’s Bungalow Was Given A Bright & Neutral Makeover
Studio Indigo commissioned the bespoke console table with lost-wax brass cast animals fused into its tree branches.
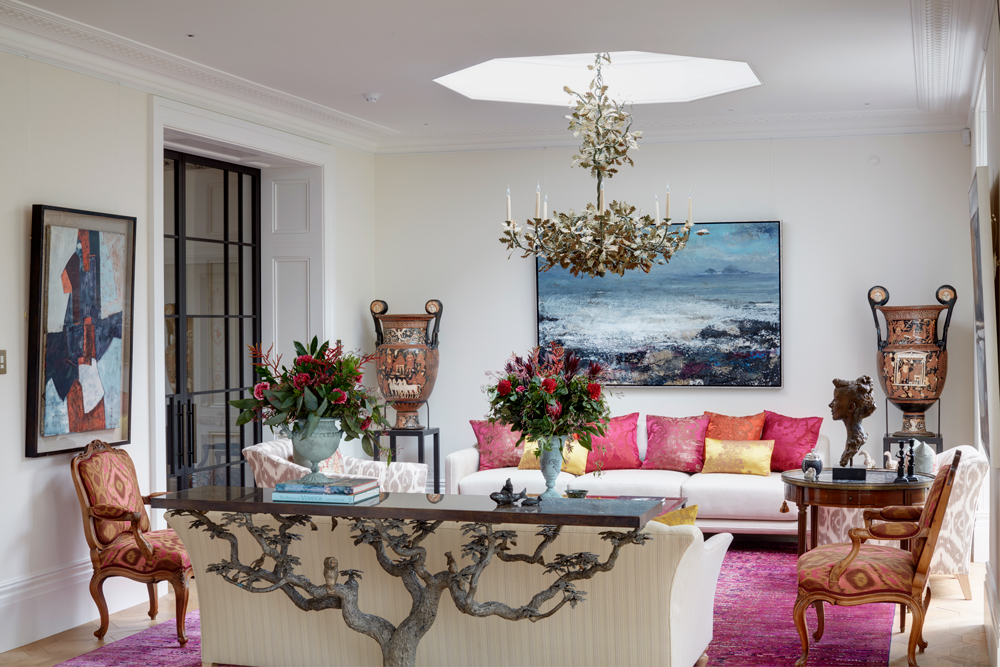
KITCHEN
A modern white kitchen stretches from the front of the house towards the back, welcoming natural light from both directions. White marble countertops and splash-backs complement the white cabinetry.
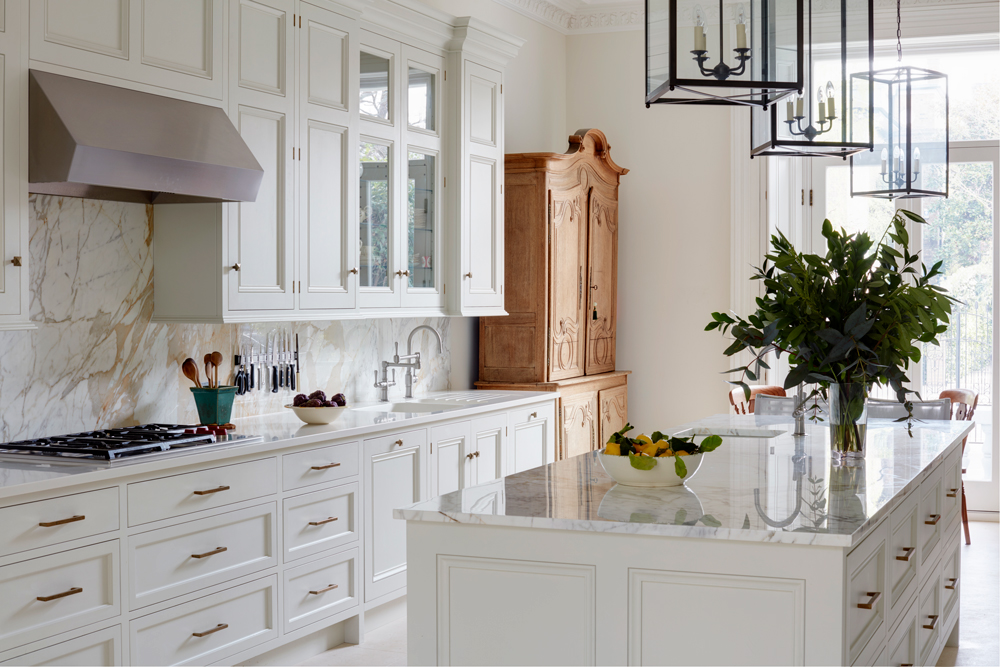
Read Also:Striking And Stylish White Kitchen Ideas
The kitchen leads into the drawing room and family dining room.
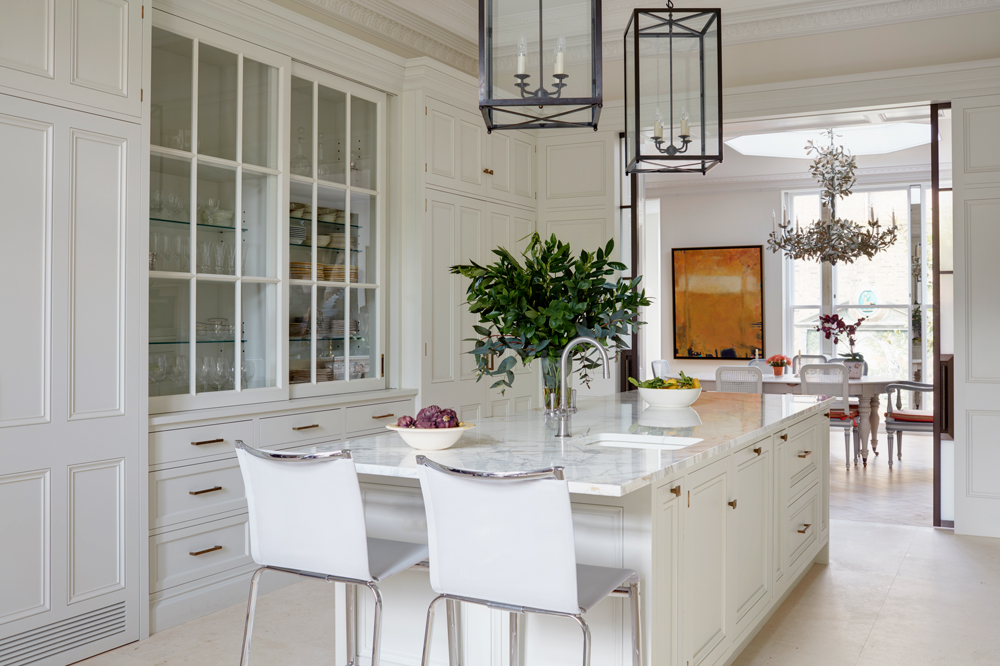
Read Also:35 Strikingly Stylish Kitchen Breakfast Bar Ideas
Frosted sliding doors can give this kitchen privacy when the drawing room is being used for entertaining.
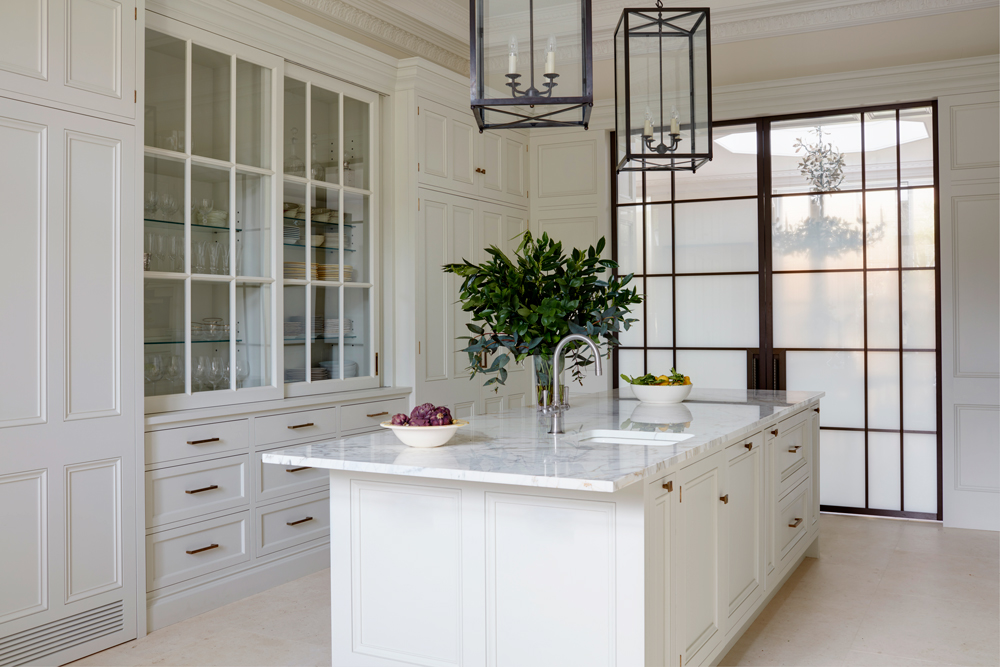
Read Also:Stylish kitchen island pendant ideas
MASTER BEDROOM
Studio Indigo also commissioned the playful hand carved headboards in the bedrooms.
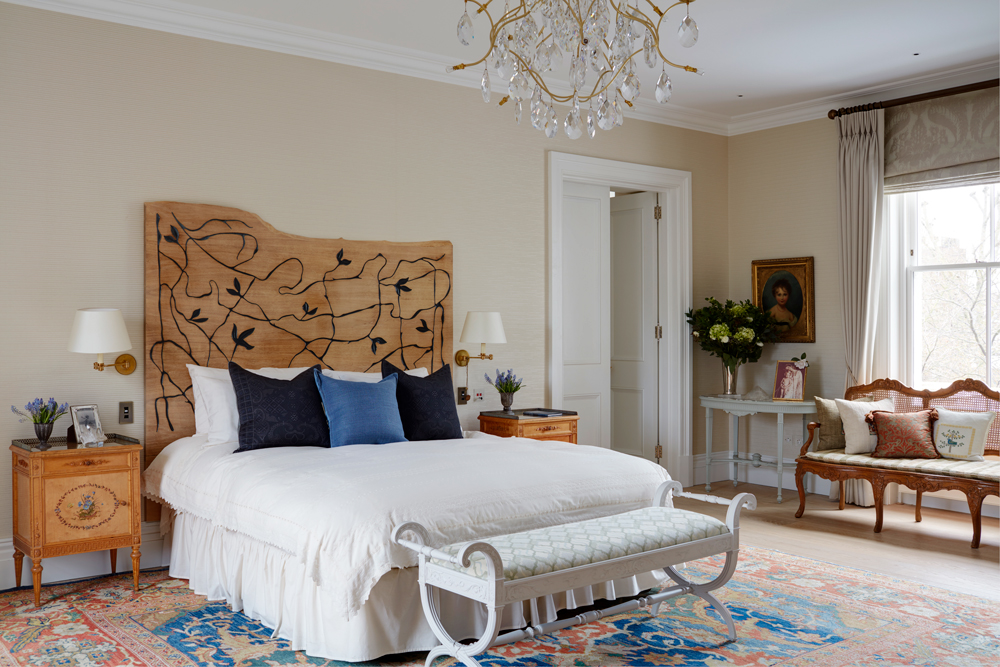
Read Also:Statement headboard ideas
The owners' art collection is proudly displayed throughout the home.
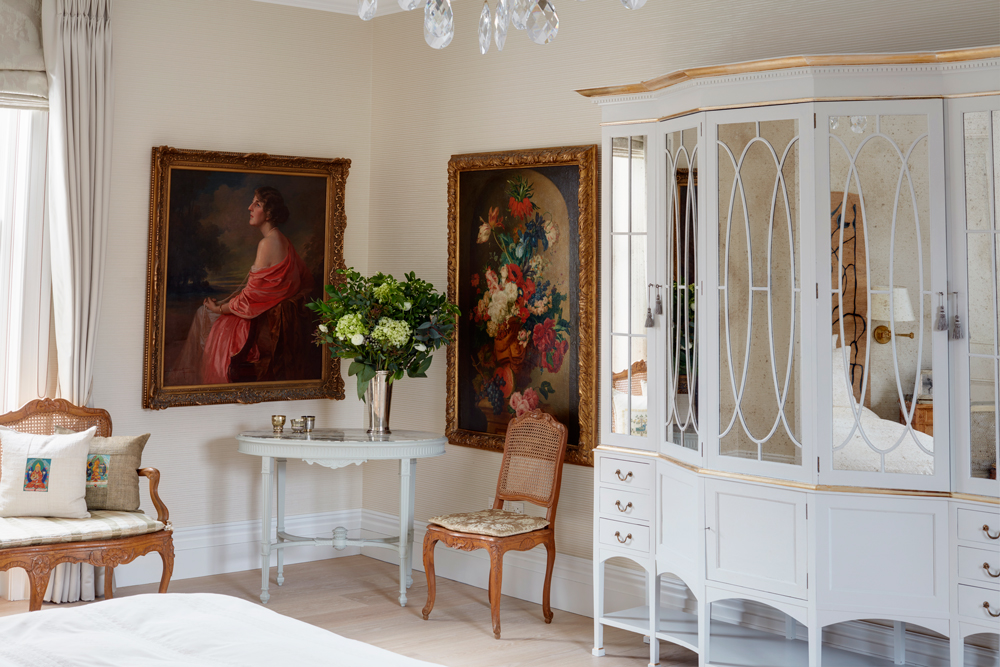
DRESSING ROOM
The master bedroom leads through to a dressing room with arched doorways, an impressive dressing room island with drawer storage, and floor-to-ceiling hidden wardrobes with mirrored doors.
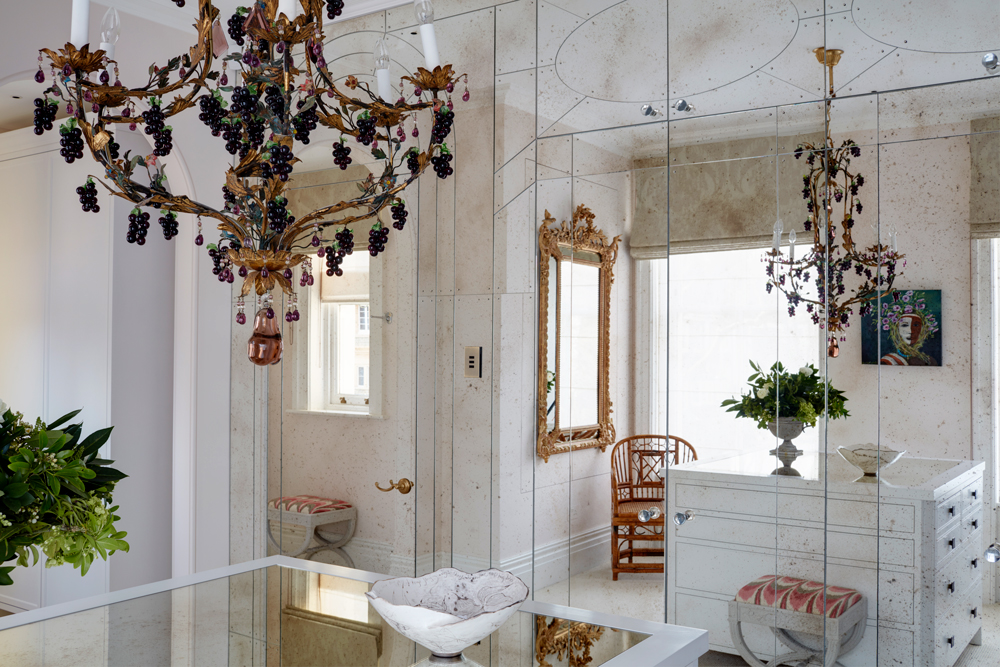
Read Also:Dressing Room Ideas
MASTER BATHROOM
A walk-in shower enclosure is framed in white marble. A subtle step-down in the marble floor keeps the rest of the bathroom dry. Alcoves in the marble wall create a space for toiletries.
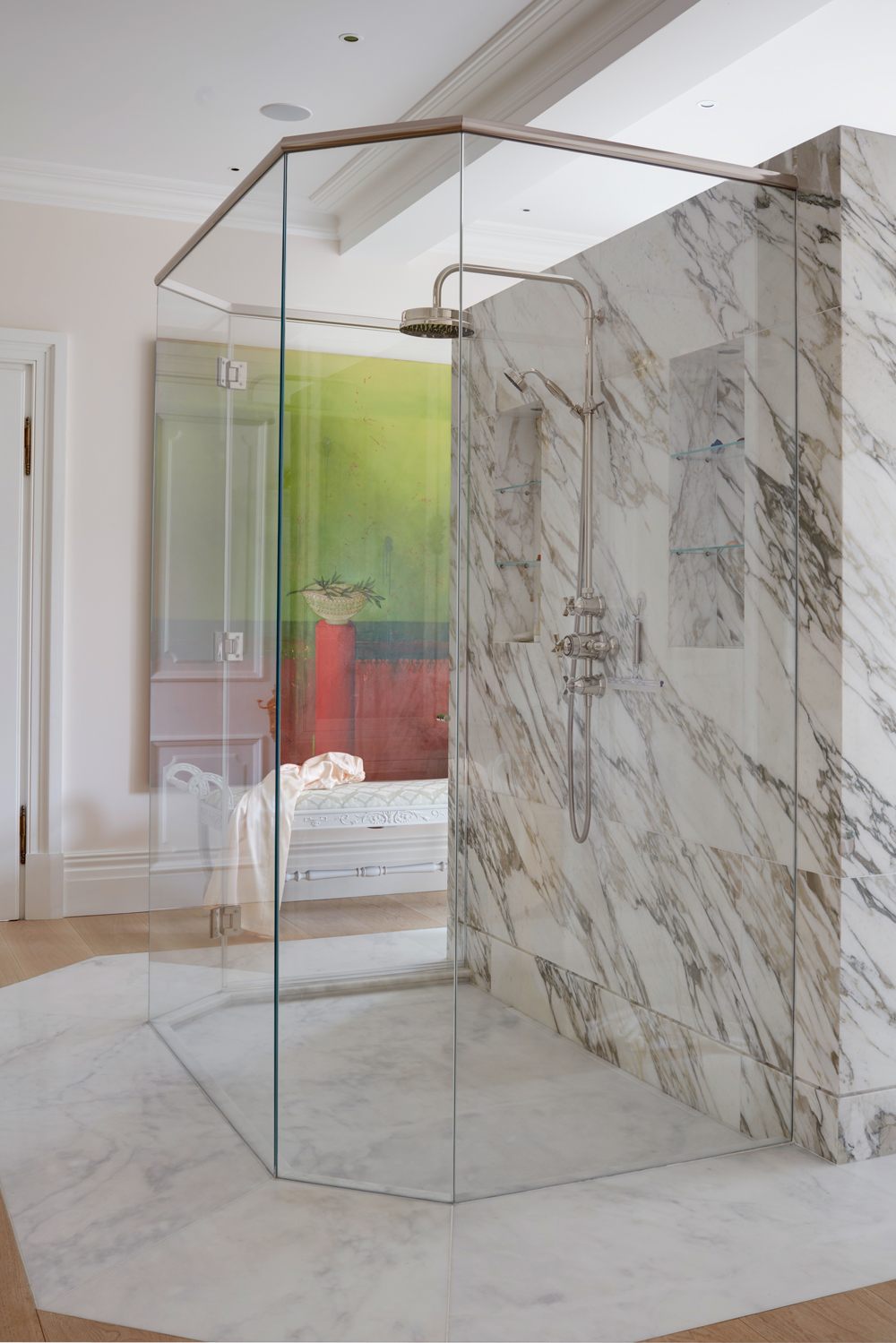
Read Also:Stunning Shower Room Ideas
GUEST BEDROOM
The main guest bedroom features another striking bespoke headboard, this time with mirrored inlays.
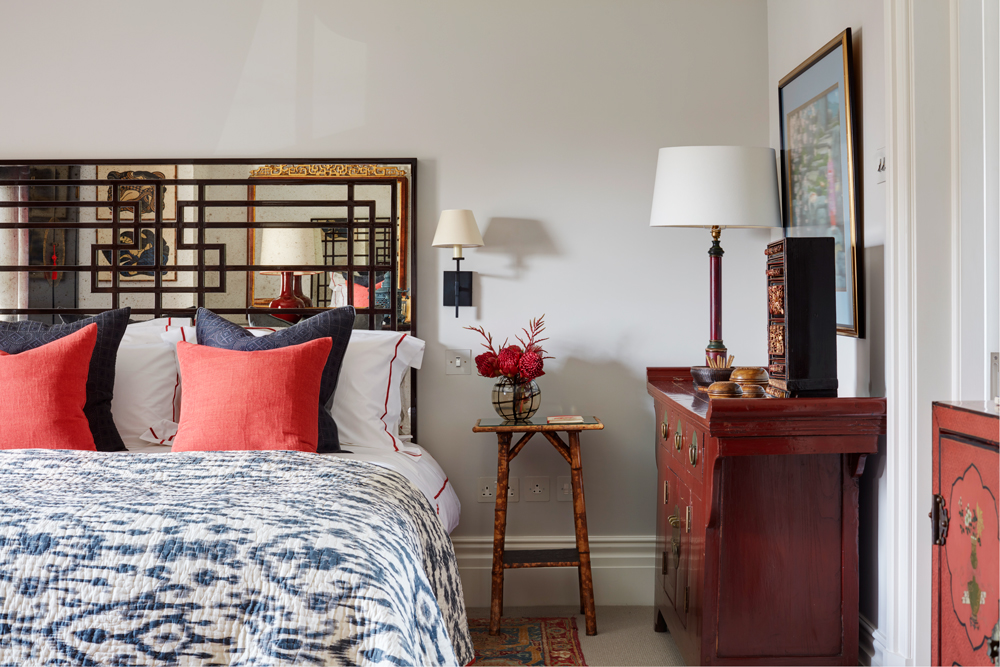
GUEST EN-SUITE
The guest bathroom is generously spacious, with a statement freestanding bathtub and original paintings on the walls.
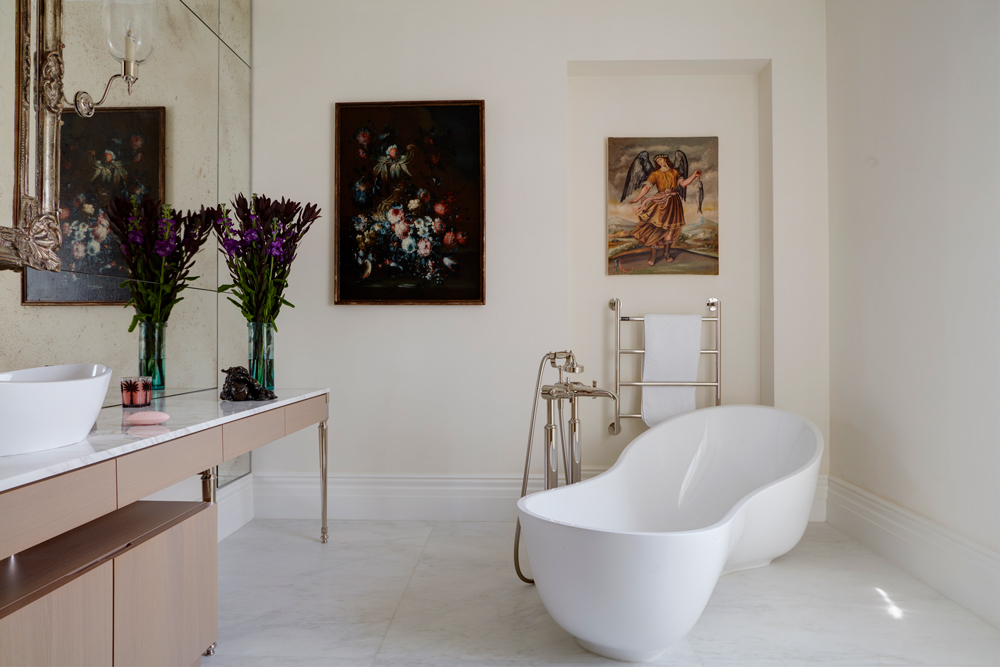
Read Also:Gorgeous Luxury Bathroom Ideas
A mirror is placed over a mirrored wall.
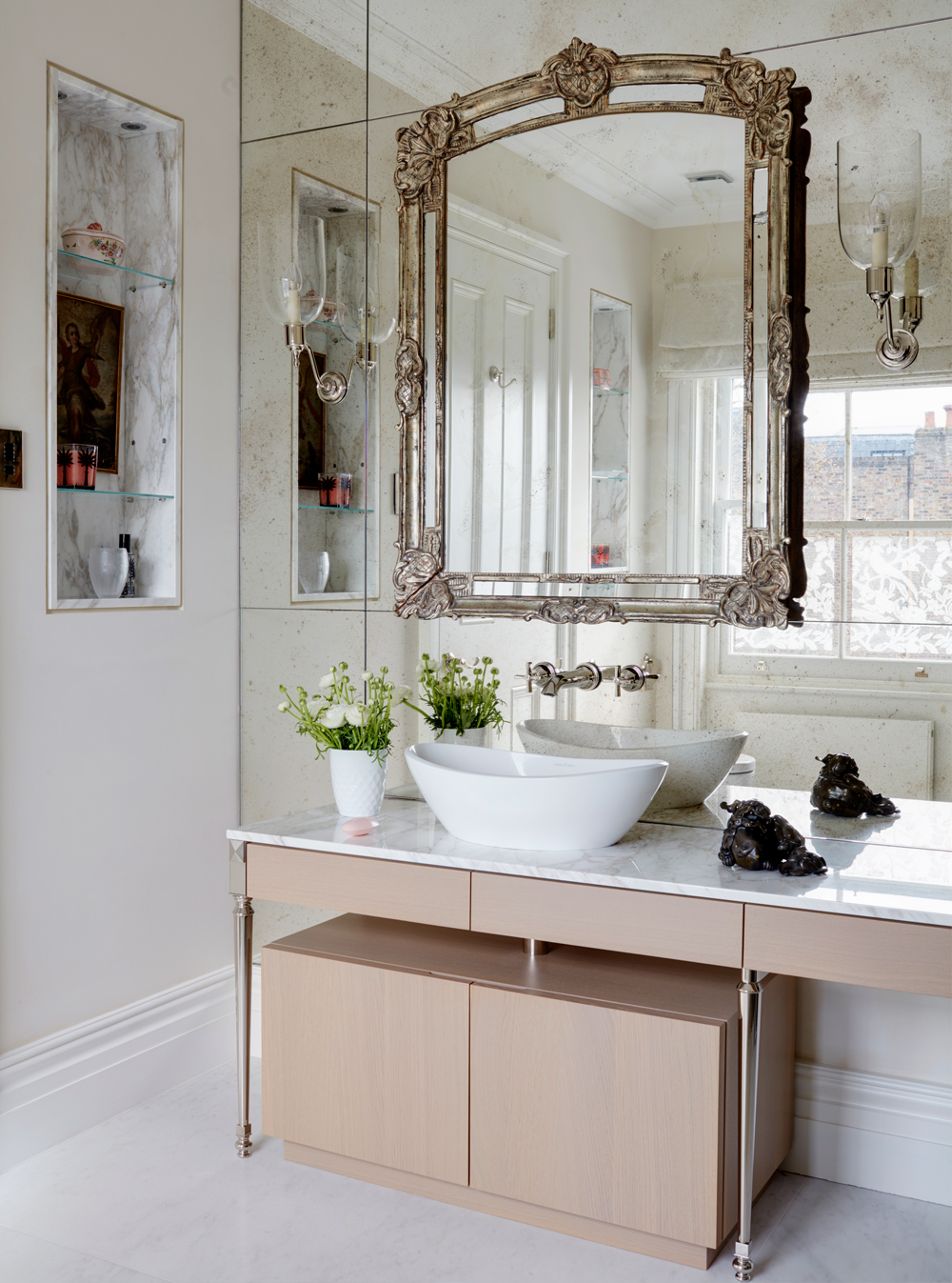
Read Also:Peek inside Kate Moss’s bathroom
TOP FLOOR GUEST BEDROOM
There's another guest bedroom on the top floor. A four poster bed gives a boutique hotel feel to this compact attic space.
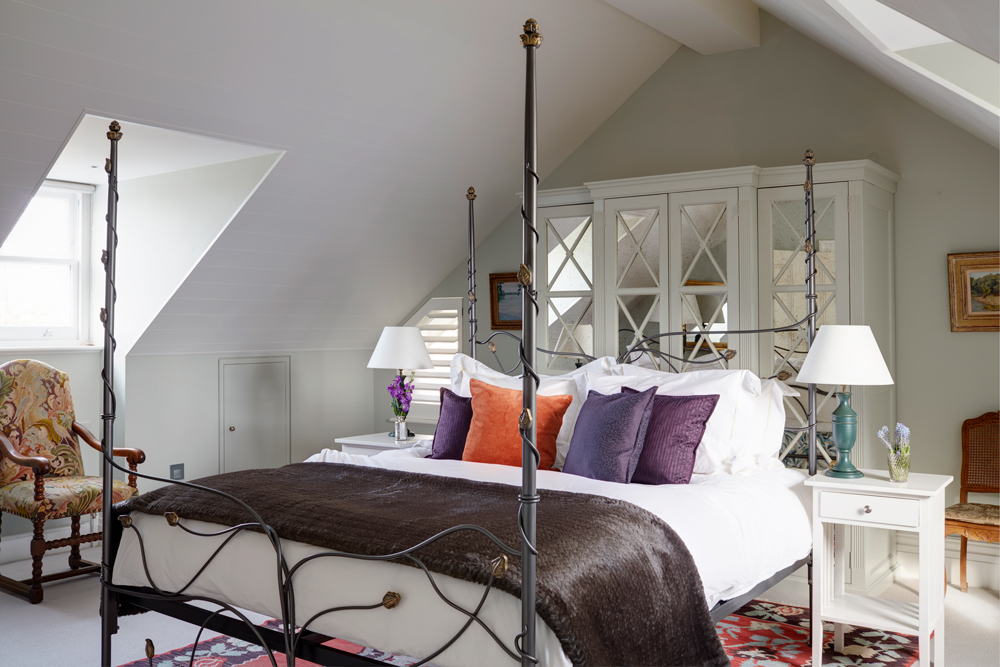
Read Also:Fabulous Four Poster Beds for modern bedrooms
Photography by Luke White

Lotte is the former Digital Editor for Livingetc, having worked on the launch of the website. She has a background in online journalism and writing for SEO, with previous editor roles at Good Living, Good Housekeeping, Country & Townhouse, and BBC Good Food among others, as well as her own successful interiors blog. When she's not busy writing or tracking analytics, she's doing up houses, two of which have features in interior design magazines. She's just finished doing up her house in Wimbledon, and is eyeing up Bath for her next project.