See Inside A Pattern-Filled Family Home In Primrose Hill
This period town house in London's Primrose Hill is filled with pattern and colour after Caroline Cobbold transformed it to suit a young, growing family.

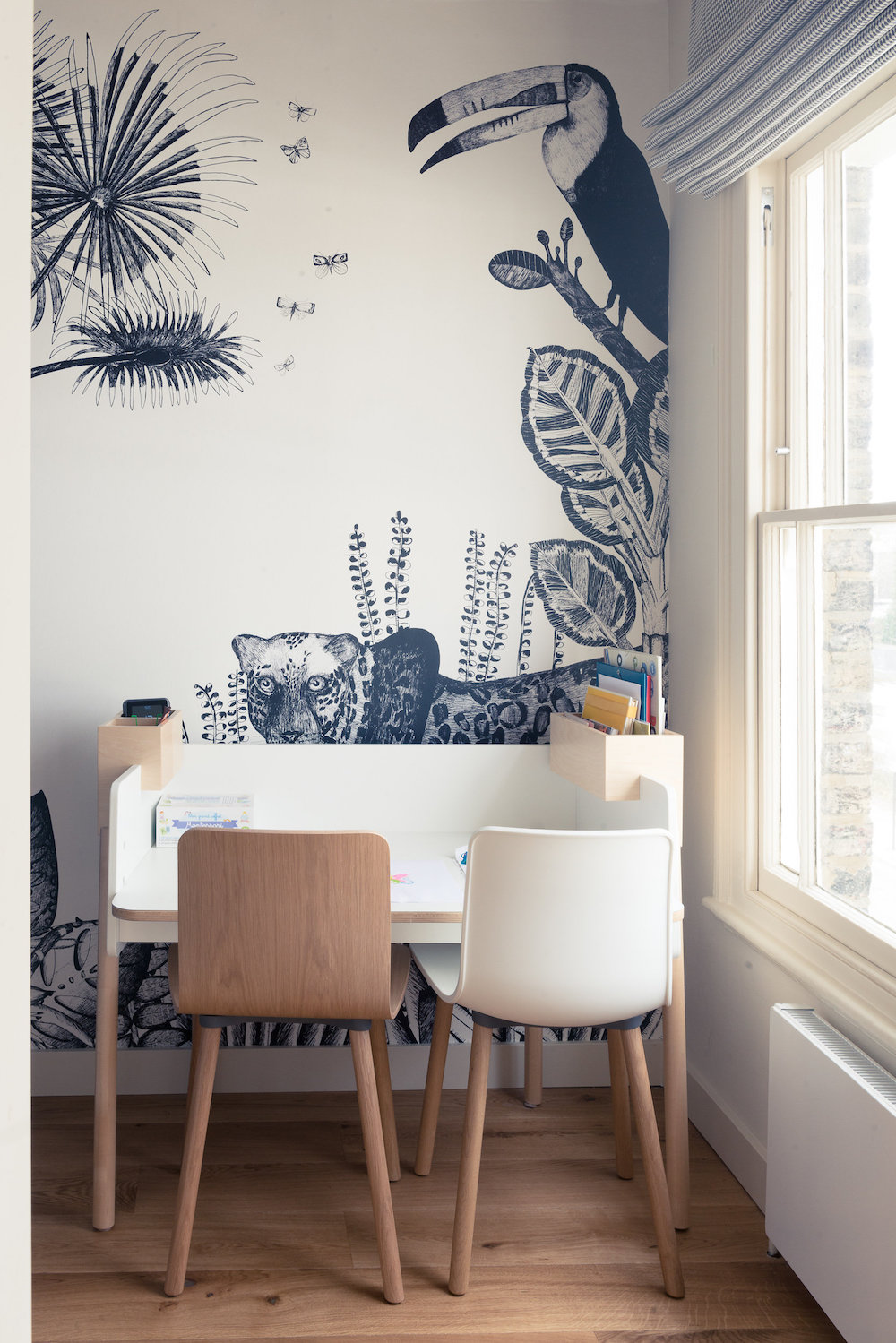
The Livingetc newsletters are your inside source for what’s shaping interiors now - and what’s next. Discover trend forecasts, smart style ideas, and curated shopping inspiration that brings design to life. Subscribe today and stay ahead of the curve.
You are now subscribed
Your newsletter sign-up was successful
PROPERTY
A four storey period town house and modern home in London's Primrose Hill.Interior designer Caroline Cobbold was brought on to transform the property, reconfiguring every room to create a functional family home that feels both modern and personal. Working together with a project management company, they gutted the property and started from scratch, with Caroline Cobbold designing the full decor.
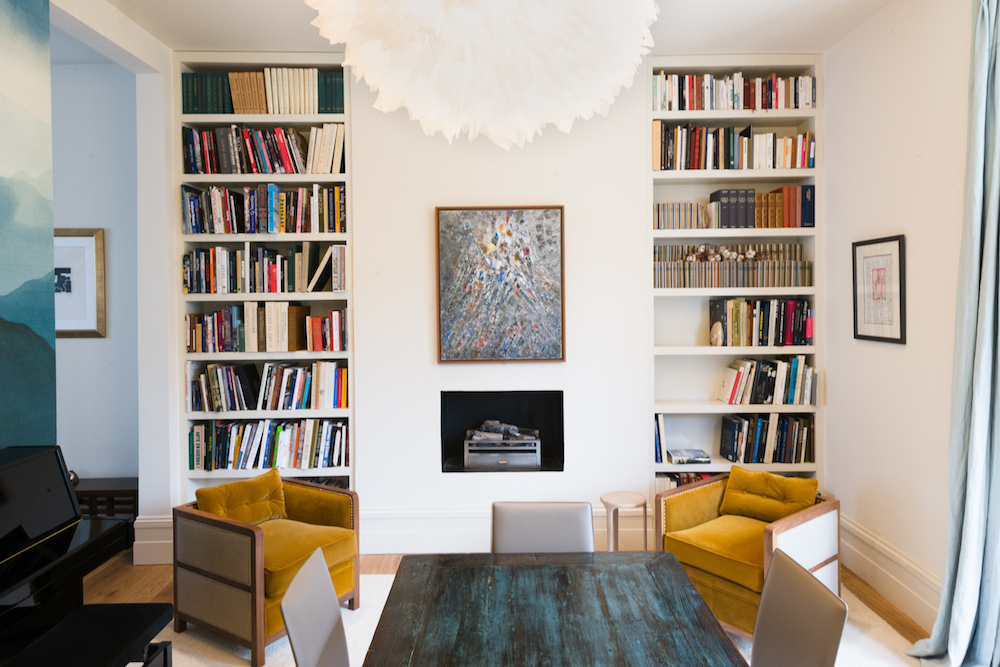
LIVING ROOM
On the raised ground floor, walls were opened up on either side of the structural central dividing wall to create a formal sitting room on the left, and a library / card room (pictured top) on the right, complete with playing table and a small piano.
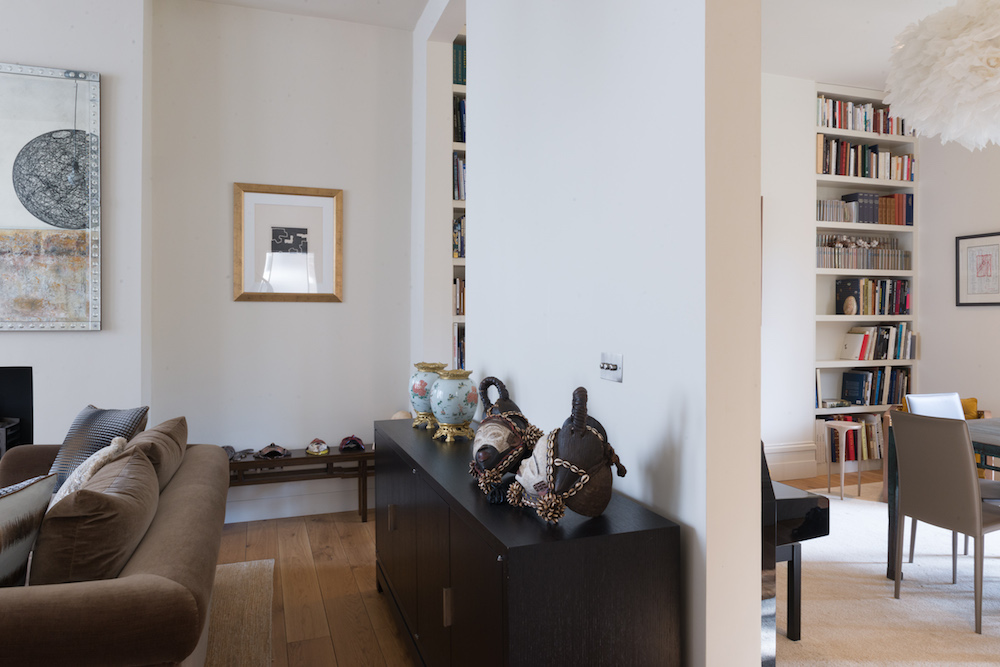
Read Also:Design Project: A Light And Airy Family Home In Islington, London
Despite the owners having two small children, there's not a single TV in this house – a joy for Caroline Cobbold who is usually tasked with finding ways to hide and disguise TVs.
Instead, the children are encouraged to amuse themselves with the piano or with books.
A striking pendant, mid century chairs and a sculpture feature in the more formal half of this living space.
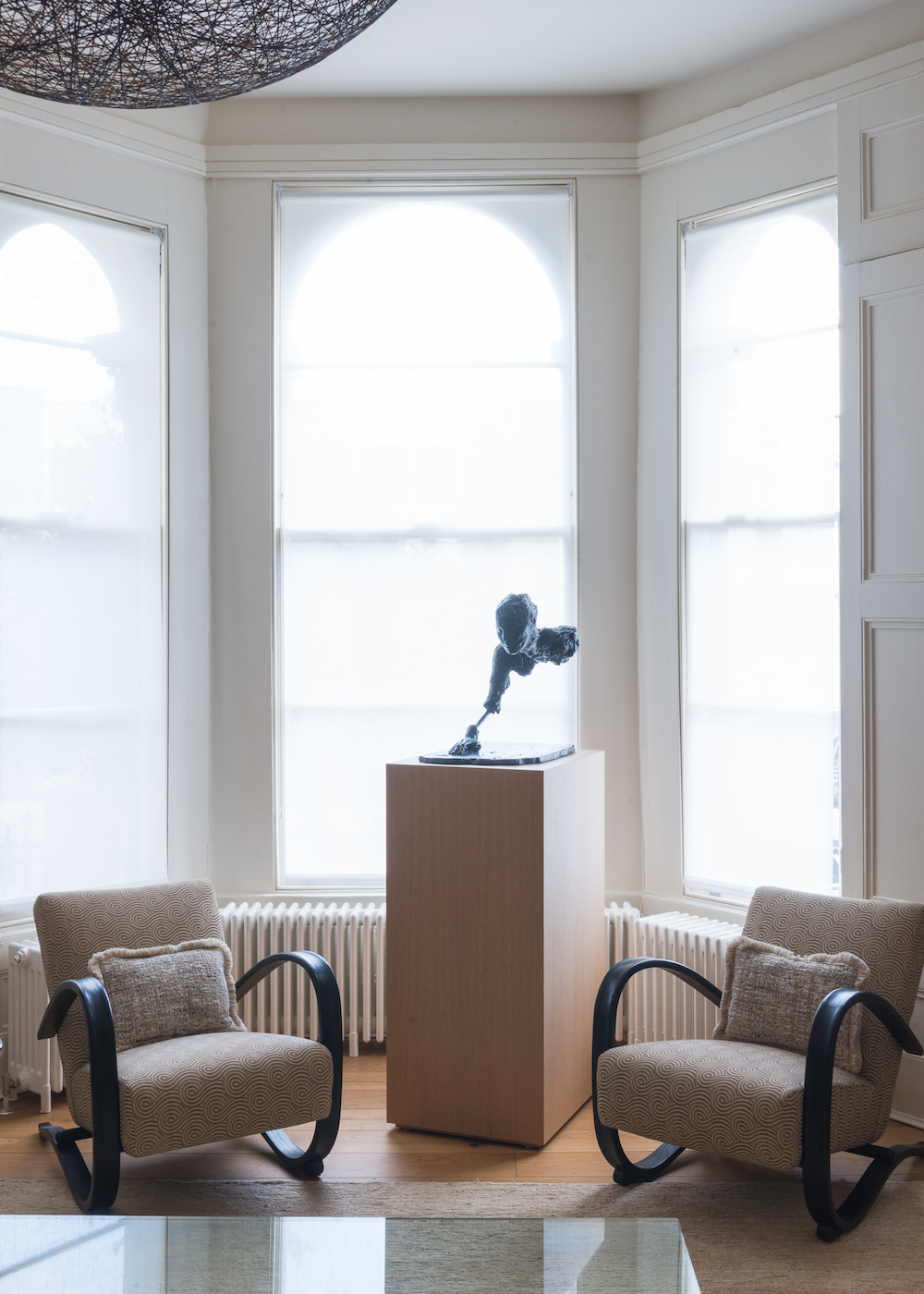
Opposite the two armchairs is a glass coffee table and a small velvet sofa. The artworks on the walls tie in with the monochrome scheme.
The Livingetc newsletters are your inside source for what’s shaping interiors now - and what’s next. Discover trend forecasts, smart style ideas, and curated shopping inspiration that brings design to life. Subscribe today and stay ahead of the curve.
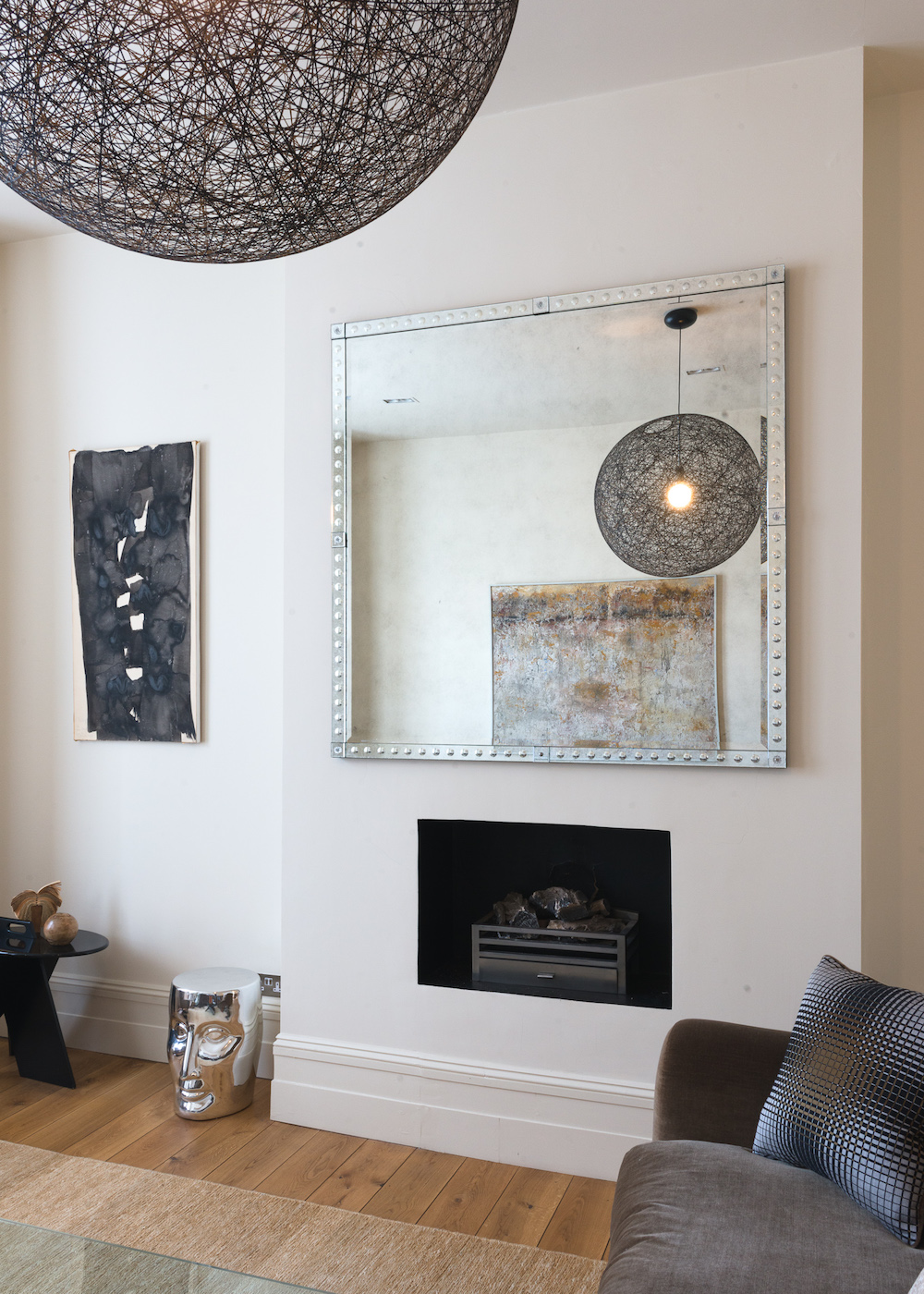
Read Also:Design Project: An Absolutely Stunning Home in Sonoma's Wine Country
FAMILY ROOM
Downstairs in the basement is a family room, plus the kitchen and dining room. The family room features clever hidden pull-out storage that's fitted under the built-in seat, and open floor space for playing.
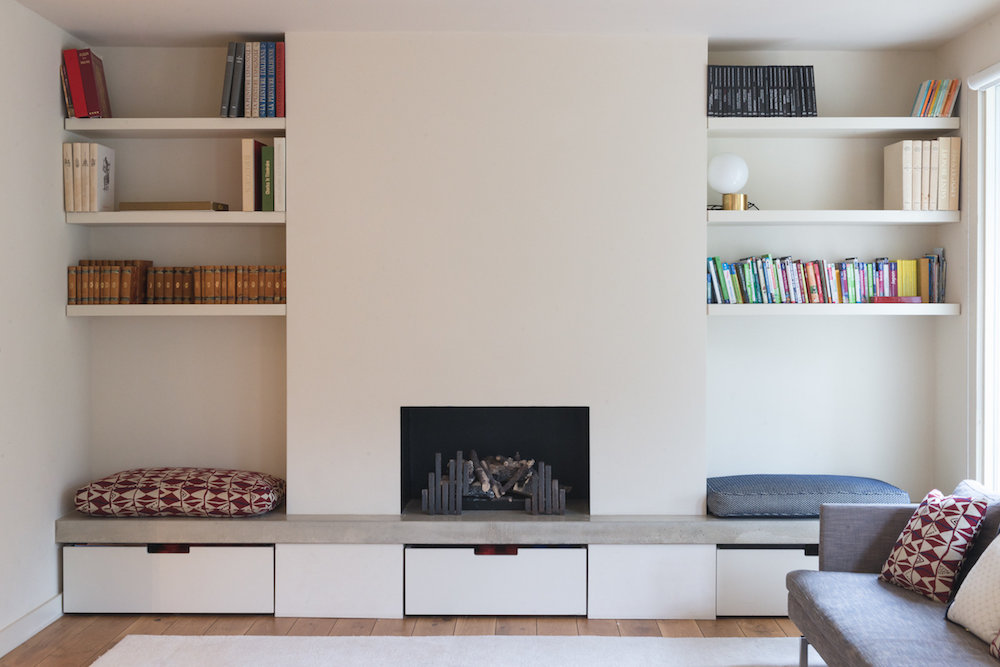
CLOAKROOMS
Caroline Cobbold used colourful wallpapers by Cole & Son to add colour and pattern to the two cloakrooms.
Cole & Son's turquoise Nautilus wallpaper features angler fish.
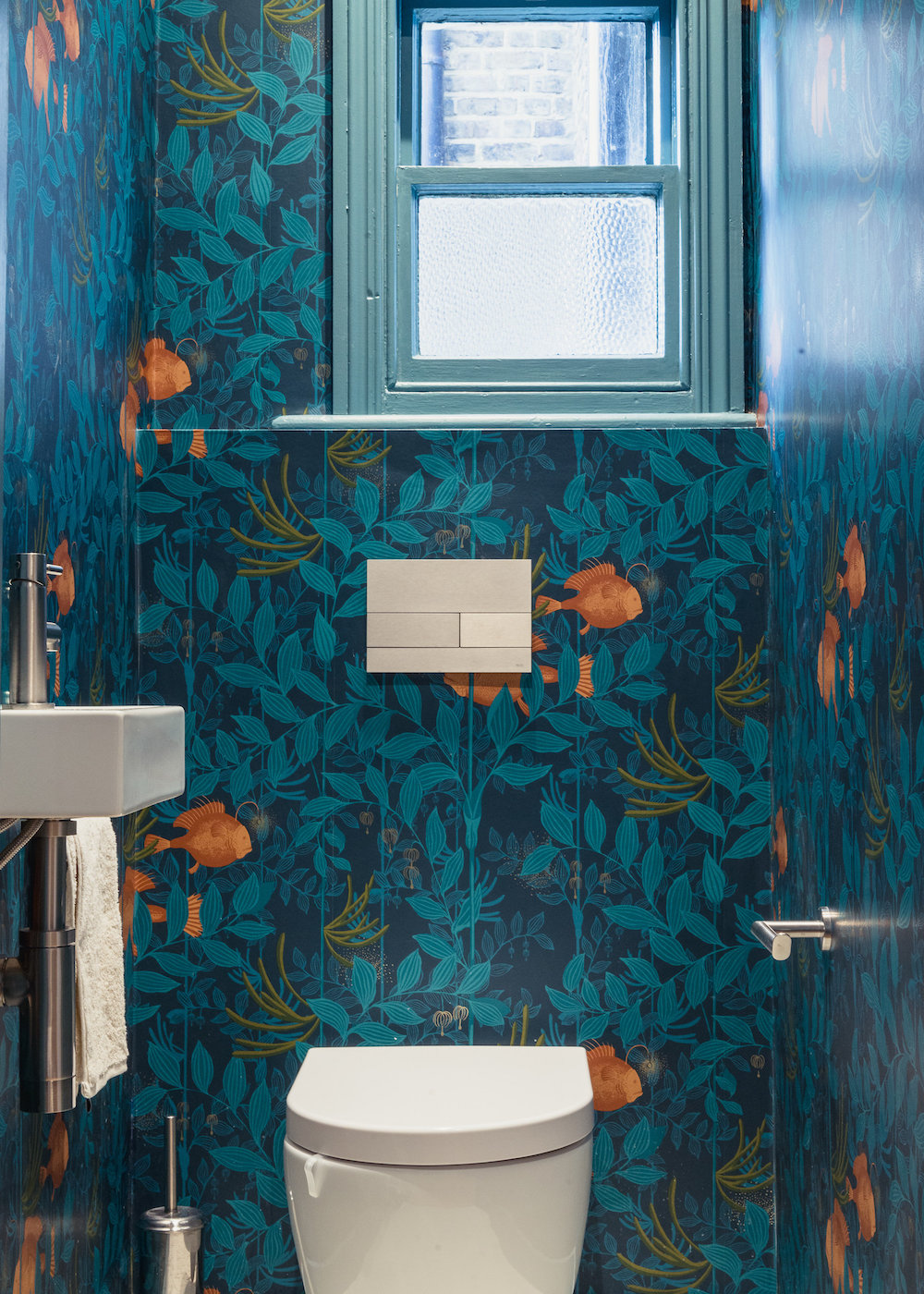
Read Also:Wonder Walls: Wallpapered Bathrooms and Cloakrooms
While Cole & Son's Savuti wallpaper features a jungle scene of monkeys, birds and lizards. A glass splash-back above the floating sink protects the paper.
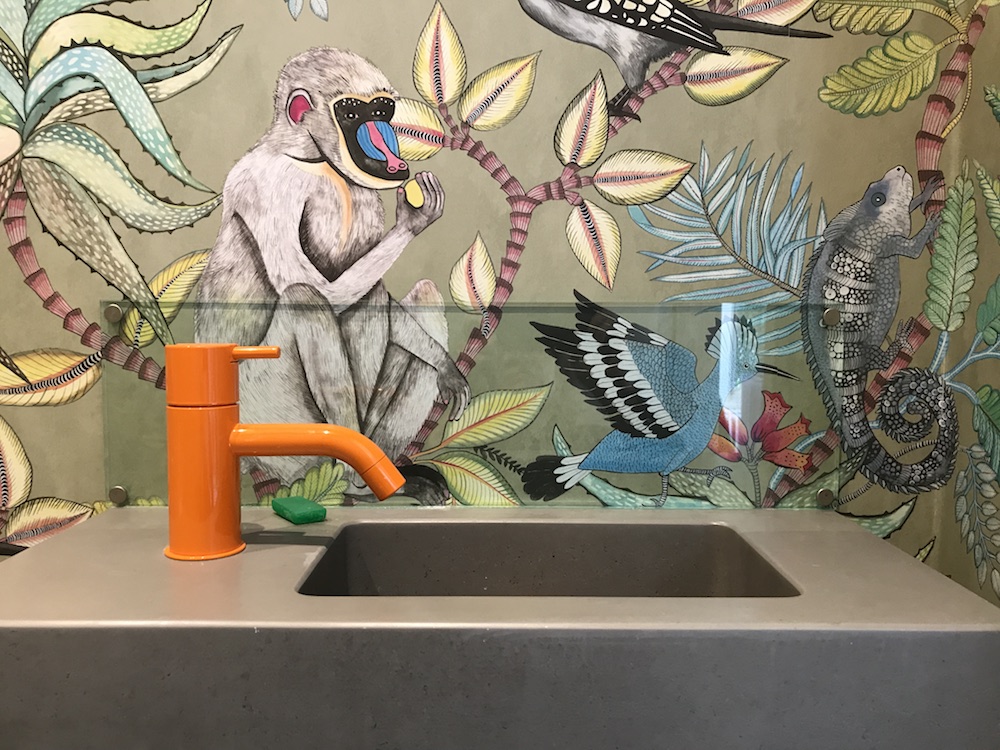
Read Also:Cloakroom And Powder Room Ideas
BOY'S ROOM
More Cole & Son wallpaper features upstairs in the boy's bedroom, where the Woods and Stars wraps across one wall in navy blue. Navy blue wardrobes complement the scheme, but are punctuated with bright red handles which pop and give energy.
The wardrobe door handles were made bespoke and powder coated.
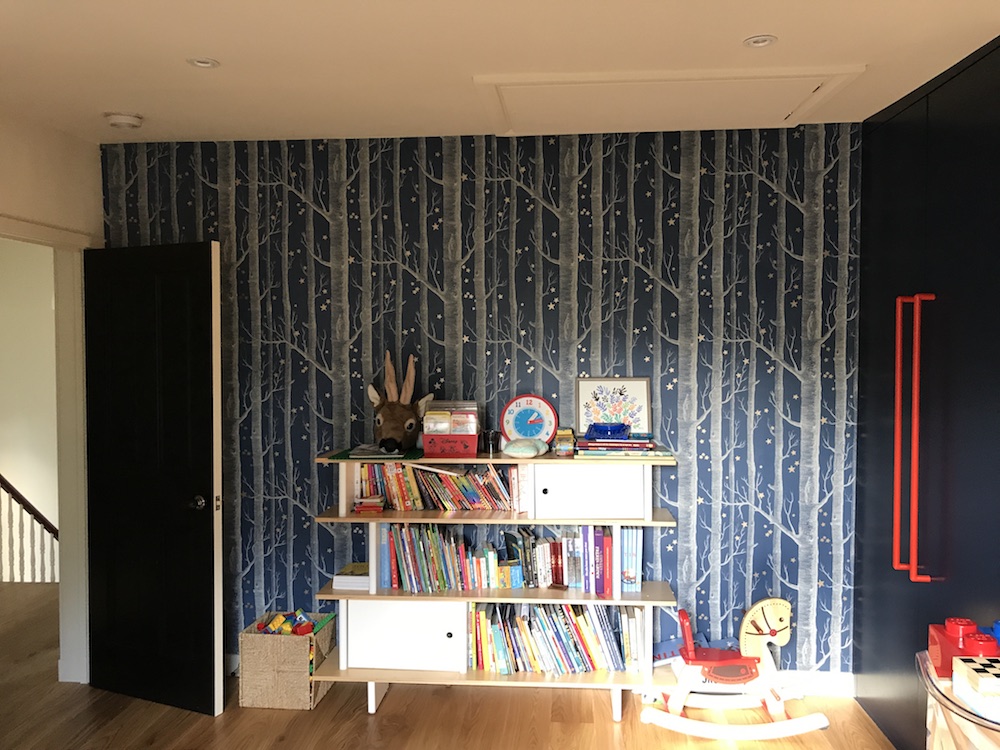
Read Also:Boys' bedroom ideas
A desk was fitted in between the two wardrobes, perfect for doing homework or for building Lego models.
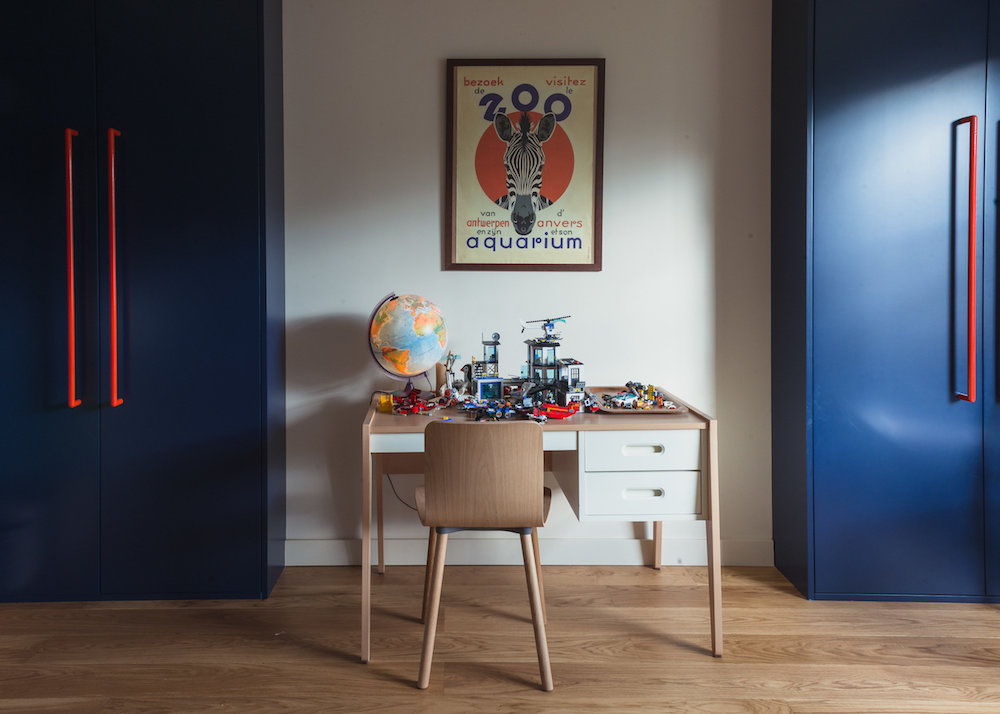
Read Also:Stylish Homework Nooks & Home Offices For Kids
PLAYROOM
The whole of this floor is dedicated to the children, with a bedroom each and a playroom too. The wallpaper and furniture in the playroom is European.

Read Also:Wonderfully Fun Kids Play Room Ideas
KIDS' BEDROOM
There's a sharing bedroom for the littlest two, with a bunk bed, teepee and ample floor space for playing. The bunkbeds and teepee were the clients own that they brought back from France.
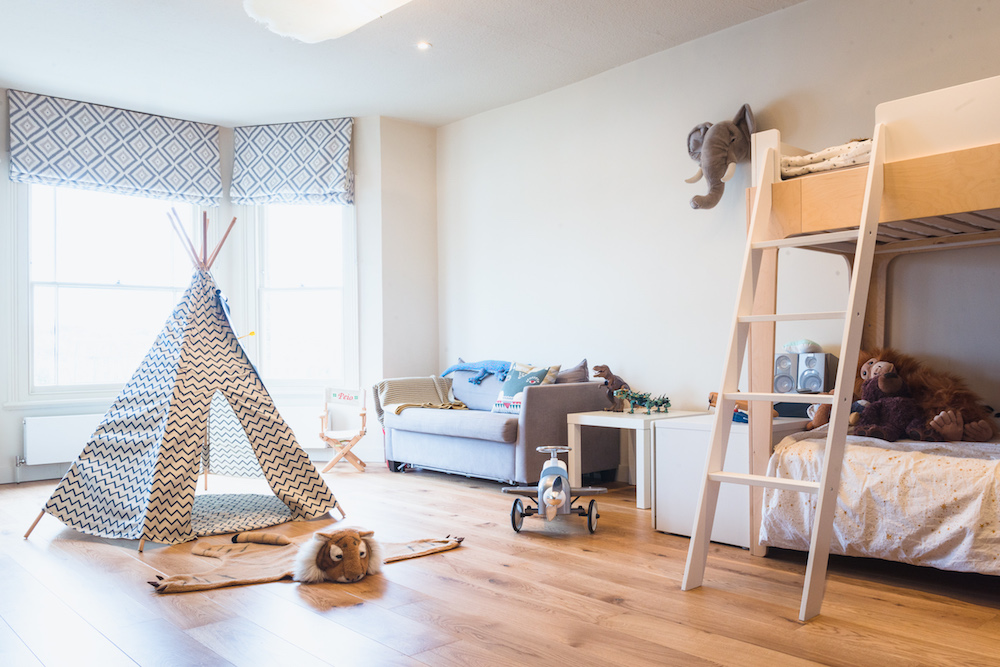
Read Also:Sharing Kids Room Ideas
KIDS' BATHROOM
The children have their own bathroom, with double basins so they can brush their teeth at the same time. Patterned floor tiles keep the mood light.
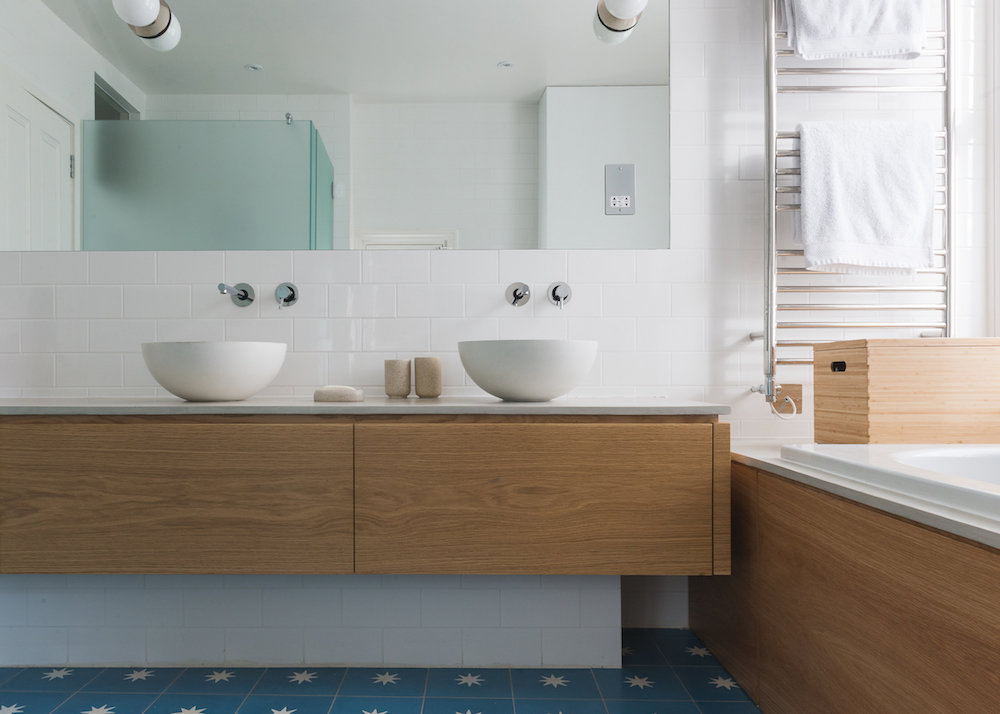
Read Also:His And Hers Double Bathroom Basin Ideas
MASTER BEDROOM
The master bedroom has it's own floor, with an interconnecting double sized dressing room that fits between the bedroom and ensuite bathroom.
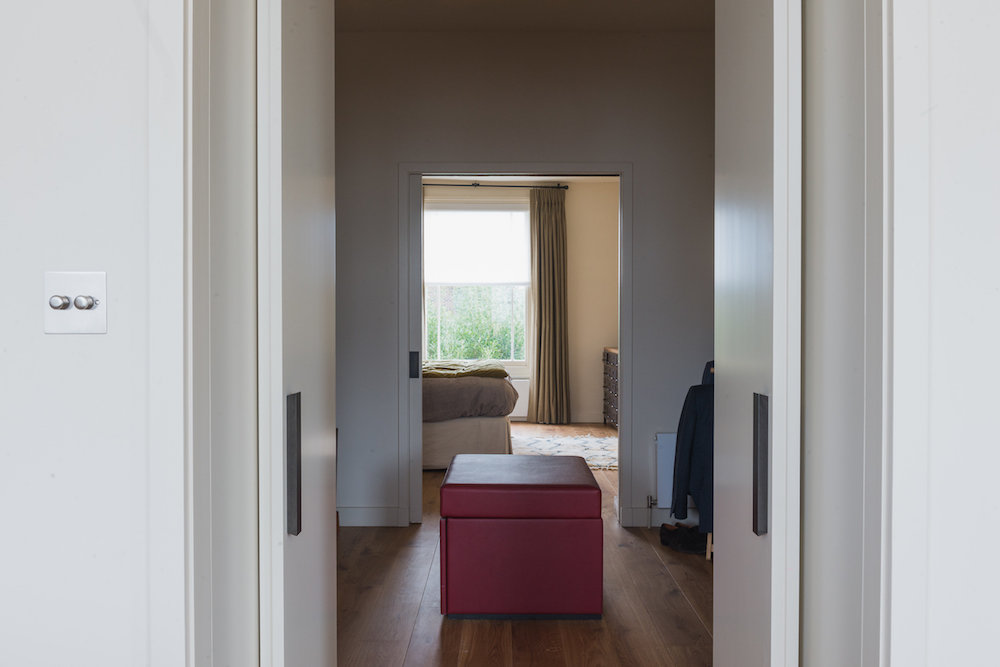
Read Also:Dressing Room Ideas
The dressing room also connects through to a discreet private office that's hidden behind wardrobe doors.
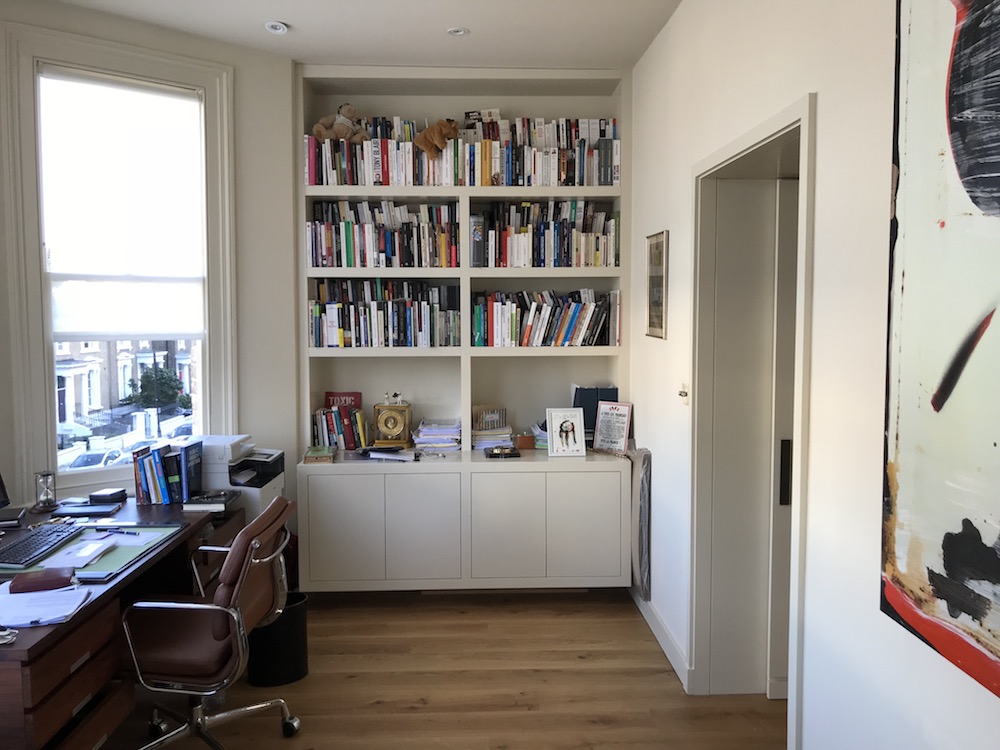
Like Narnia, but for the grown ups.
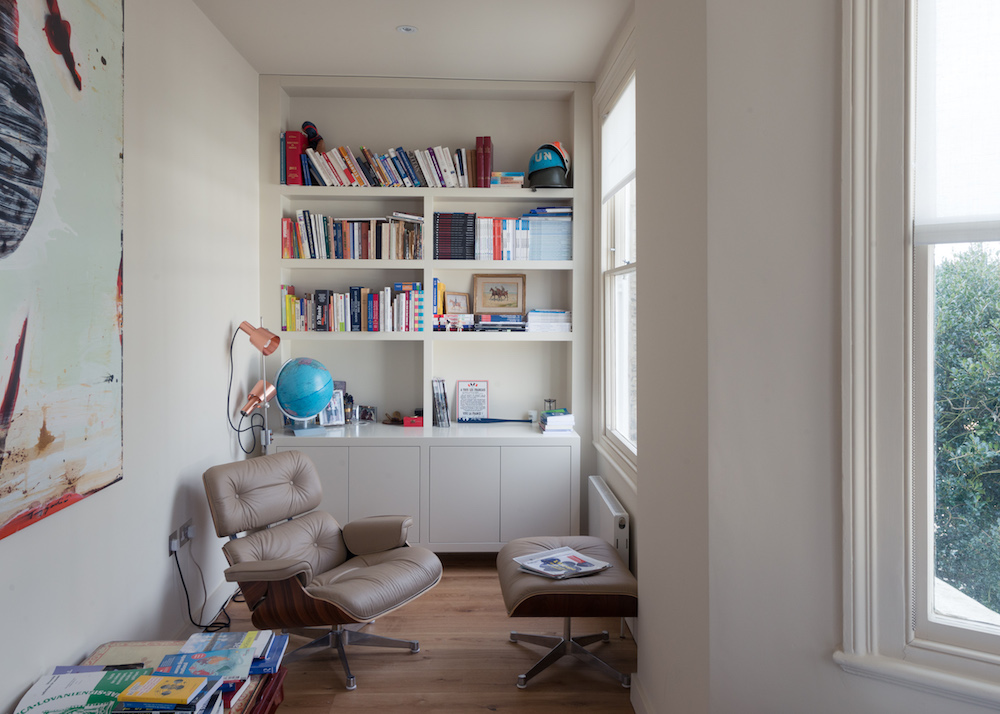
Read Also:Stylish Desk Accessories For An Organised And Uplifting Workspace
MASTER BATHROOM
The bathroom had a feature painted bespoke, featuring a blossom branch by an artist friend of Caroline Cobbold's.
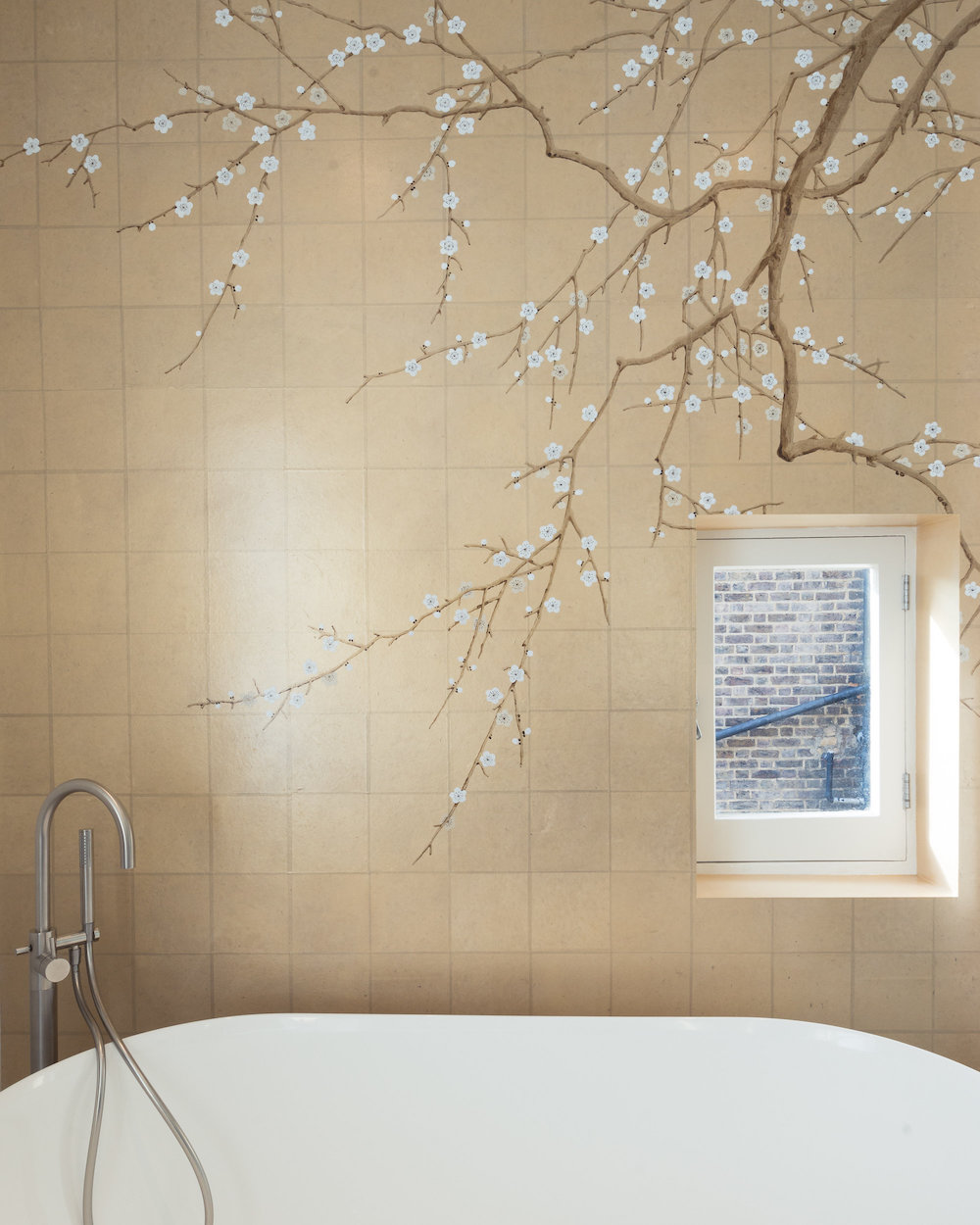
The blossom is painted onto a gold leaf background, while the floors features traditional Moroccan black and white small mosaic tiles.
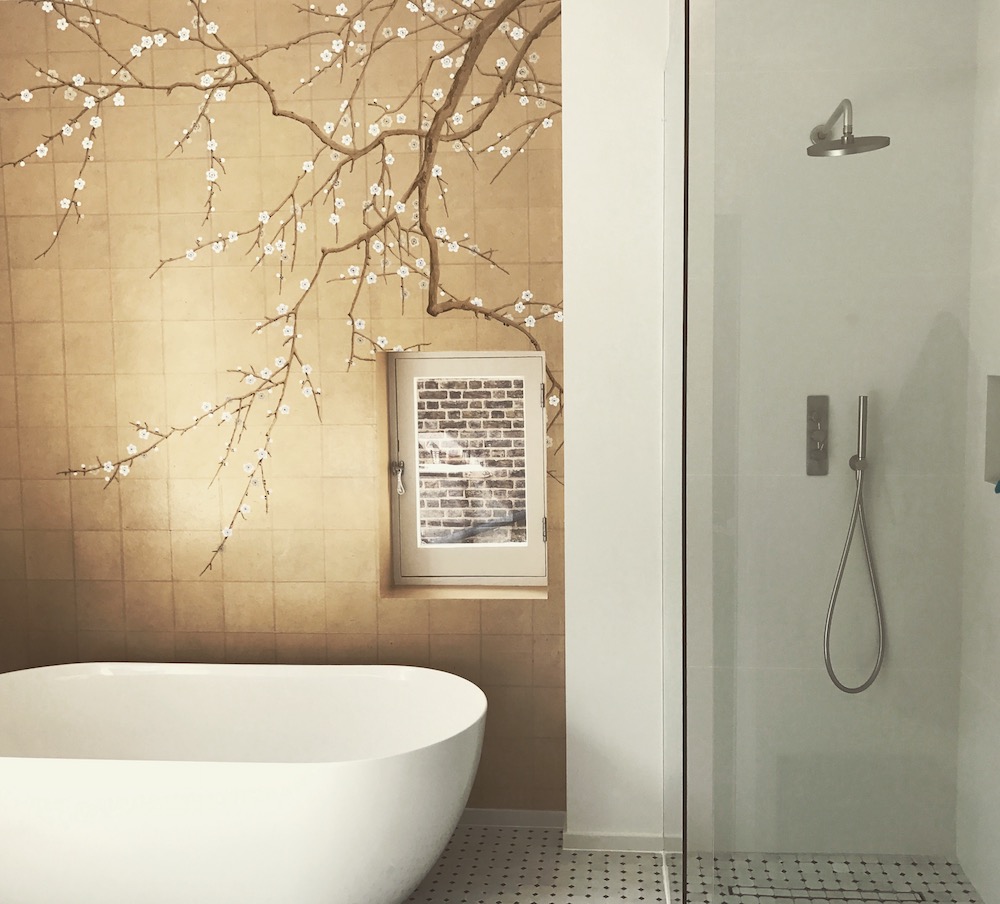
A large walk-in shower also helps make this space feel luxurious.
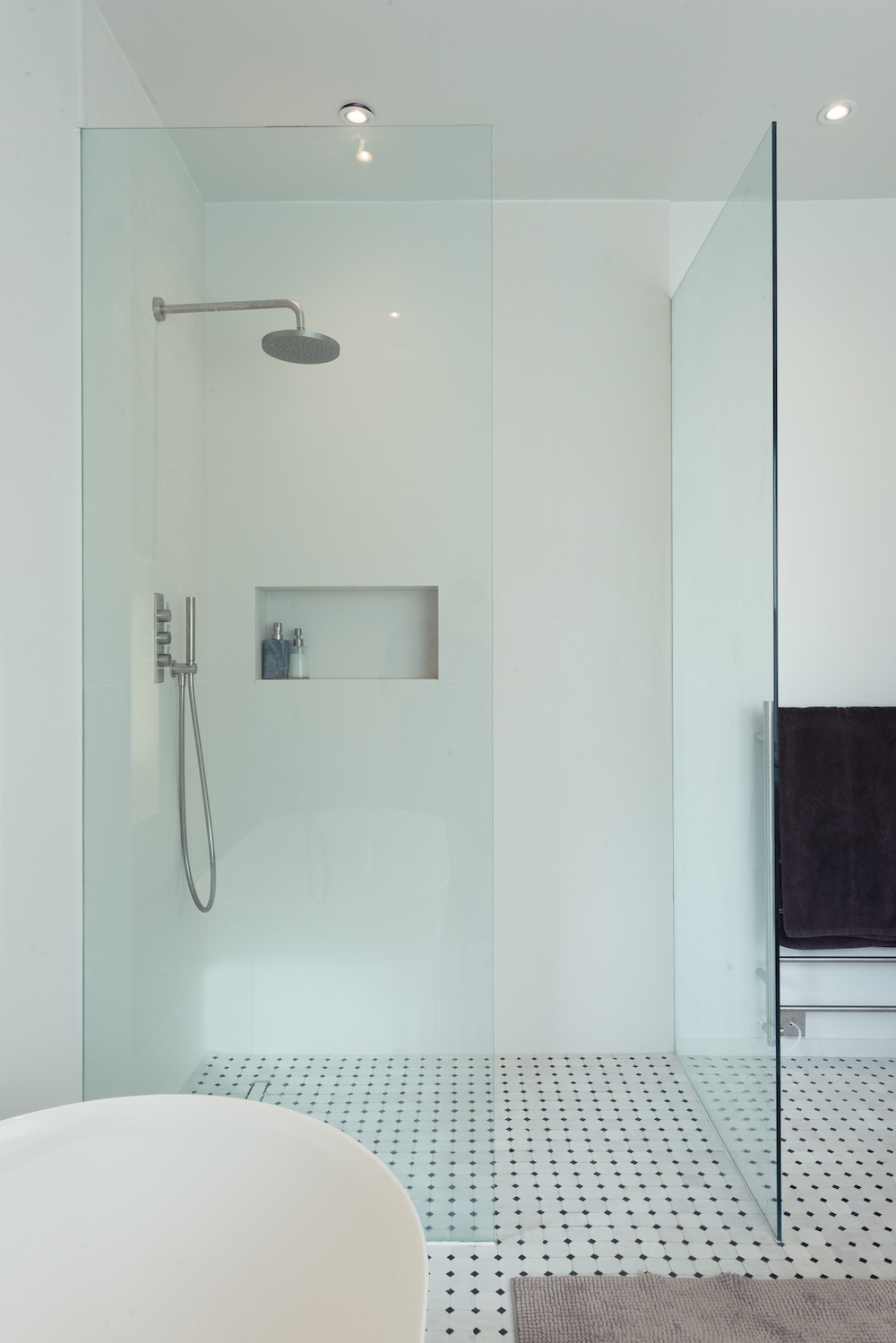

Lotte is the former Digital Editor for Livingetc, having worked on the launch of the website. She has a background in online journalism and writing for SEO, with previous editor roles at Good Living, Good Housekeeping, Country & Townhouse, and BBC Good Food among others, as well as her own successful interiors blog. When she's not busy writing or tracking analytics, she's doing up houses, two of which have features in interior design magazines. She's just finished doing up her house in Wimbledon, and is eyeing up Bath for her next project.