See An Absolutely Stunning Home in Sonoma's Wine Country
Forget about the gorgeous swimming pool and fire-pit, we're lusting over the pantry, boot room, laundry room, wine room, his AND hers studies, the home bar and ping pong room...

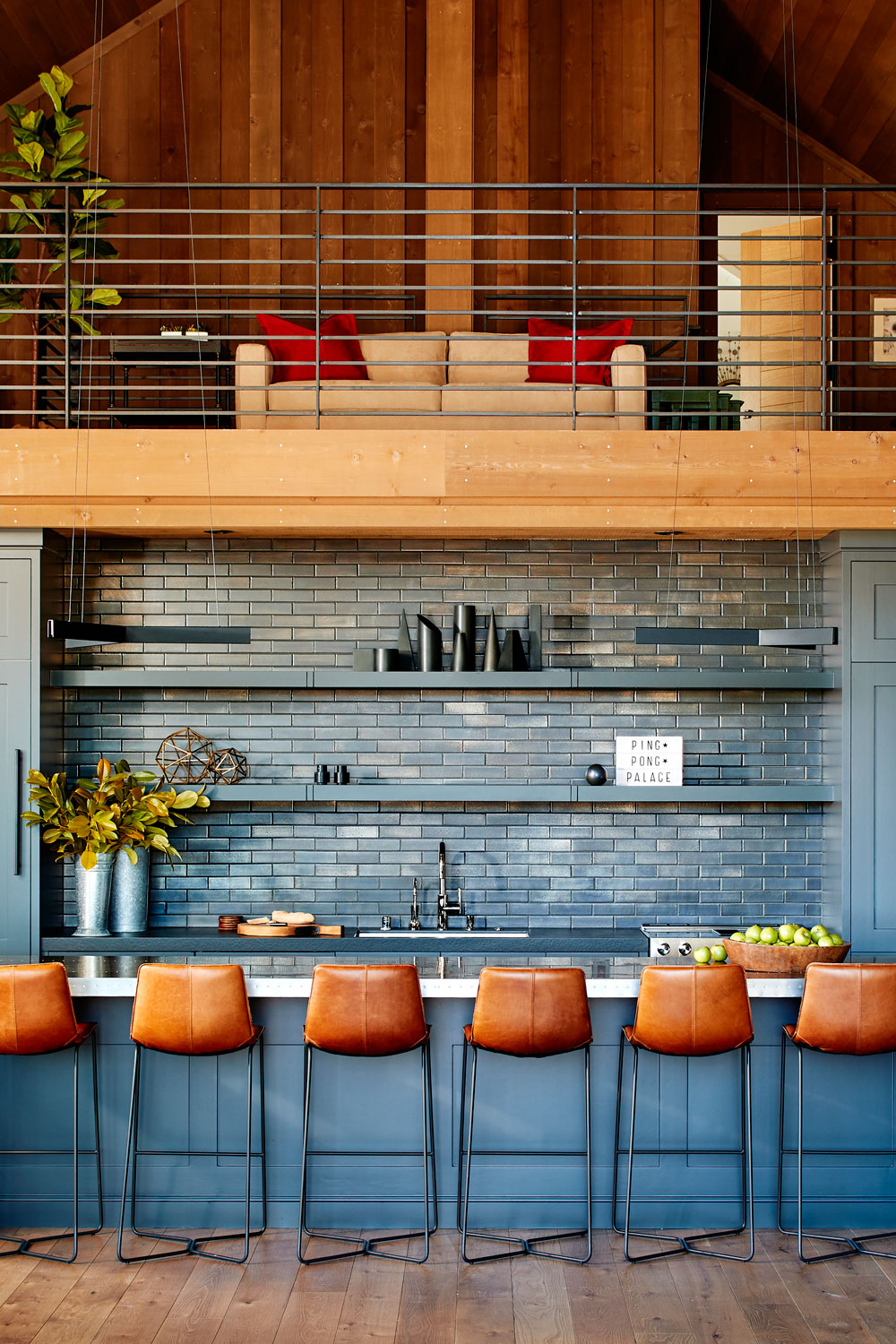
The Livingetc newsletters are your inside source for what’s shaping interiors now - and what’s next. Discover trend forecasts, smart style ideas, and curated shopping inspiration that brings design to life. Subscribe today and stay ahead of the curve.
You are now subscribed
Your newsletter sign-up was successful
PROPERTY
A newly retired couple’s custom built modern home in the heart of Sonoma’s wine country. While the house was being built it was nearly lost in the devastating wildfires in Sonoma County in 2017. The owner took a new approach to this home and worked with Angus | McCaffrey to curate an almost entirely new art collection just for this home. The owner is fond of colour and the brief was to incorporate fun notes and still nod to the landscape while not letting the country vibes rule the design decisions. There are his and hers home offices plus a separate study, living and dining spaces, a large open plan kitchen plus a pantry, laundry room, boot room and wine cellar. The husband is a competitive ping pong player in his spare time so a space that could be dedicated to that was a must. The 'barn' holds a guest suite, a kitchen for entertainment and even has space for ping pong practice.
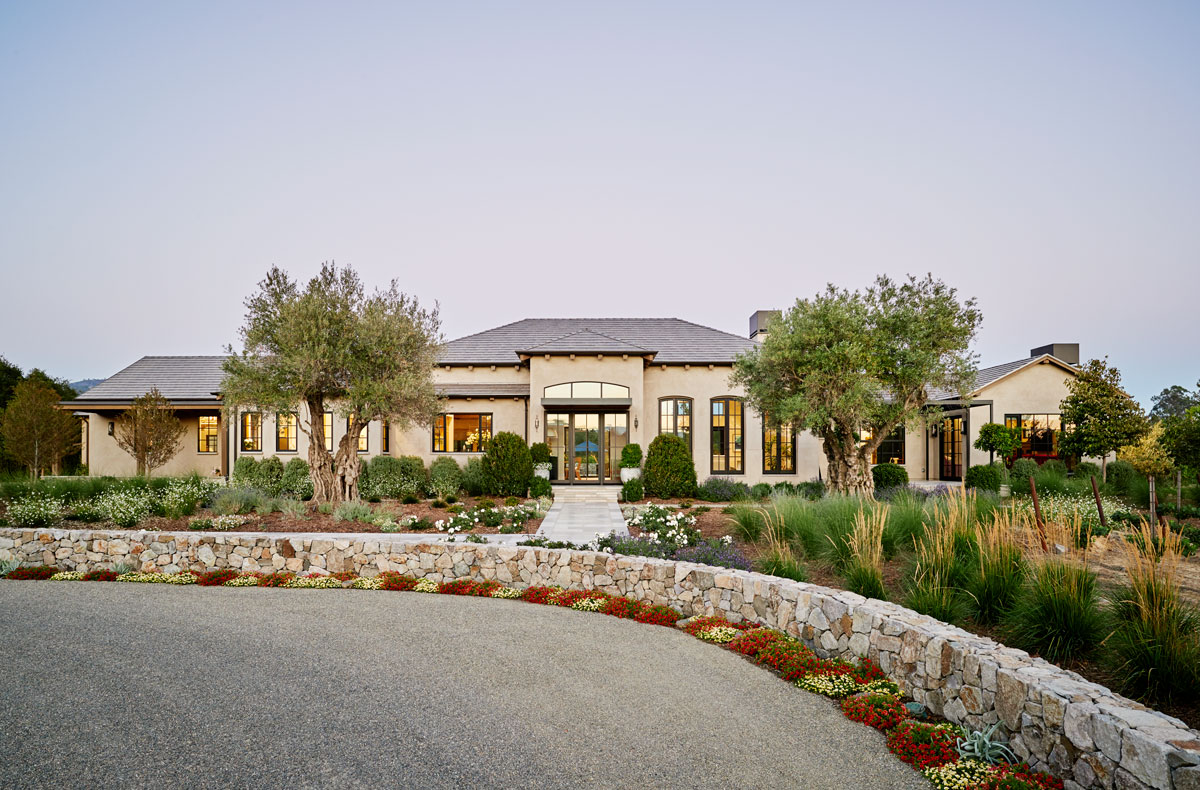
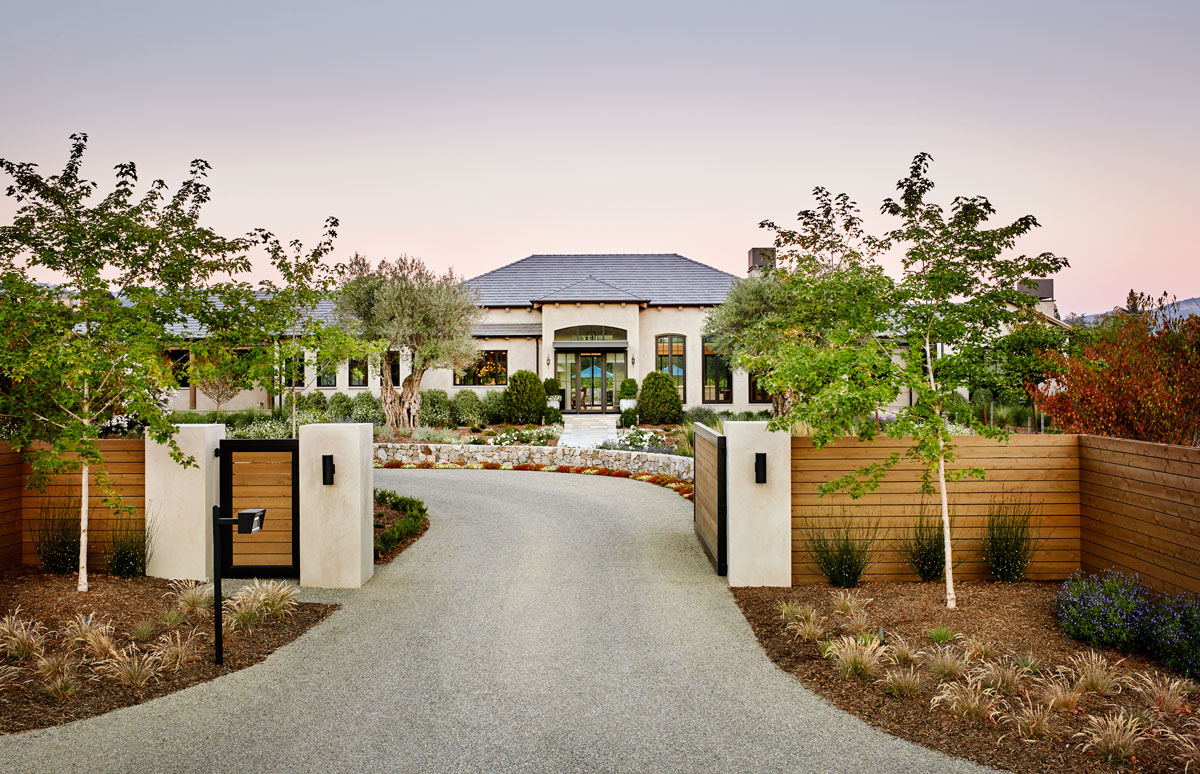
HALLWAY
Enter the home through a Crittall-style glass door that floods this entrance hall with natural light. The foxed mirror bounces light around the room and adds aged elegance.
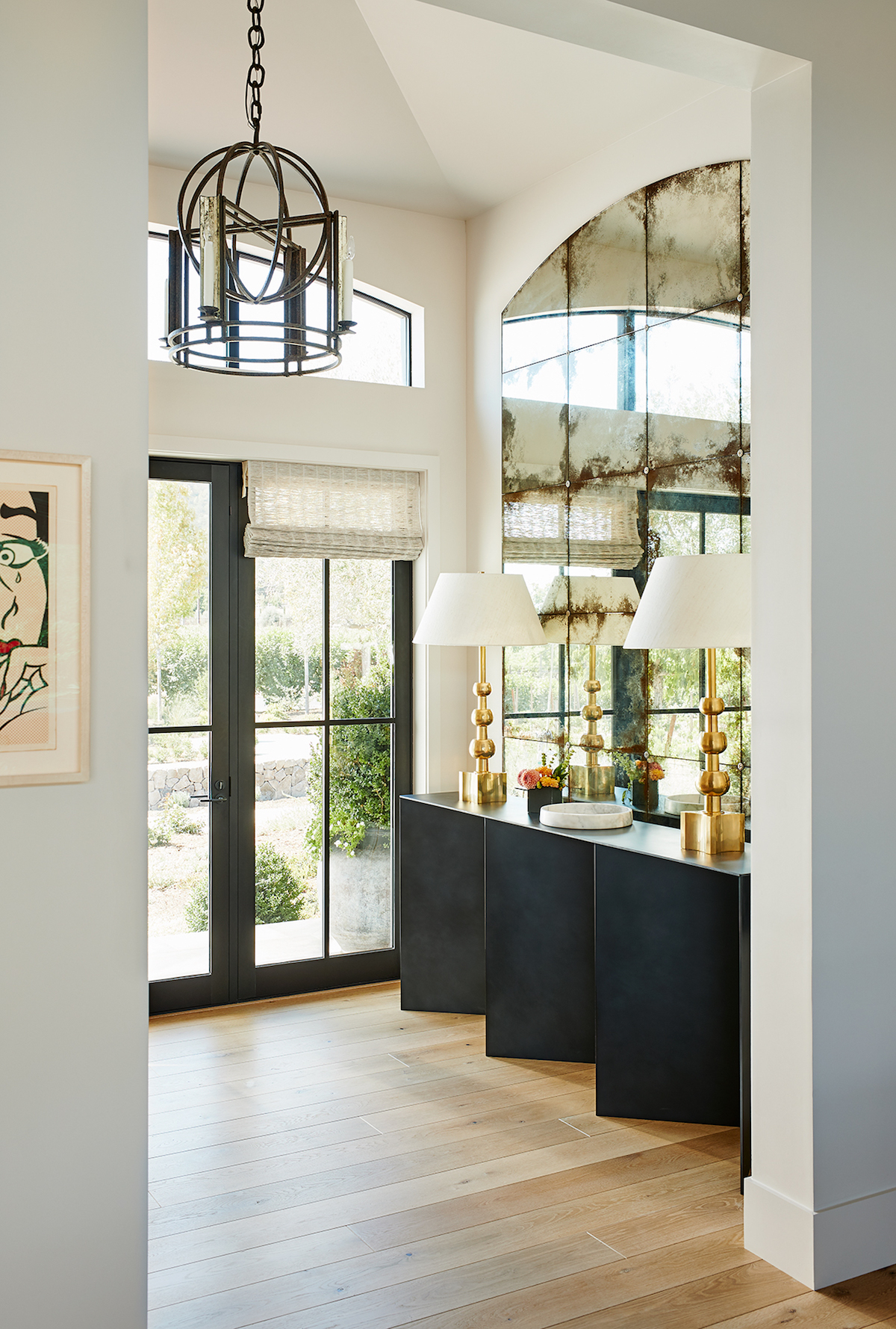
The pink from the antique Gustavian bench complements the warm tones of the Alex Katz artwork.
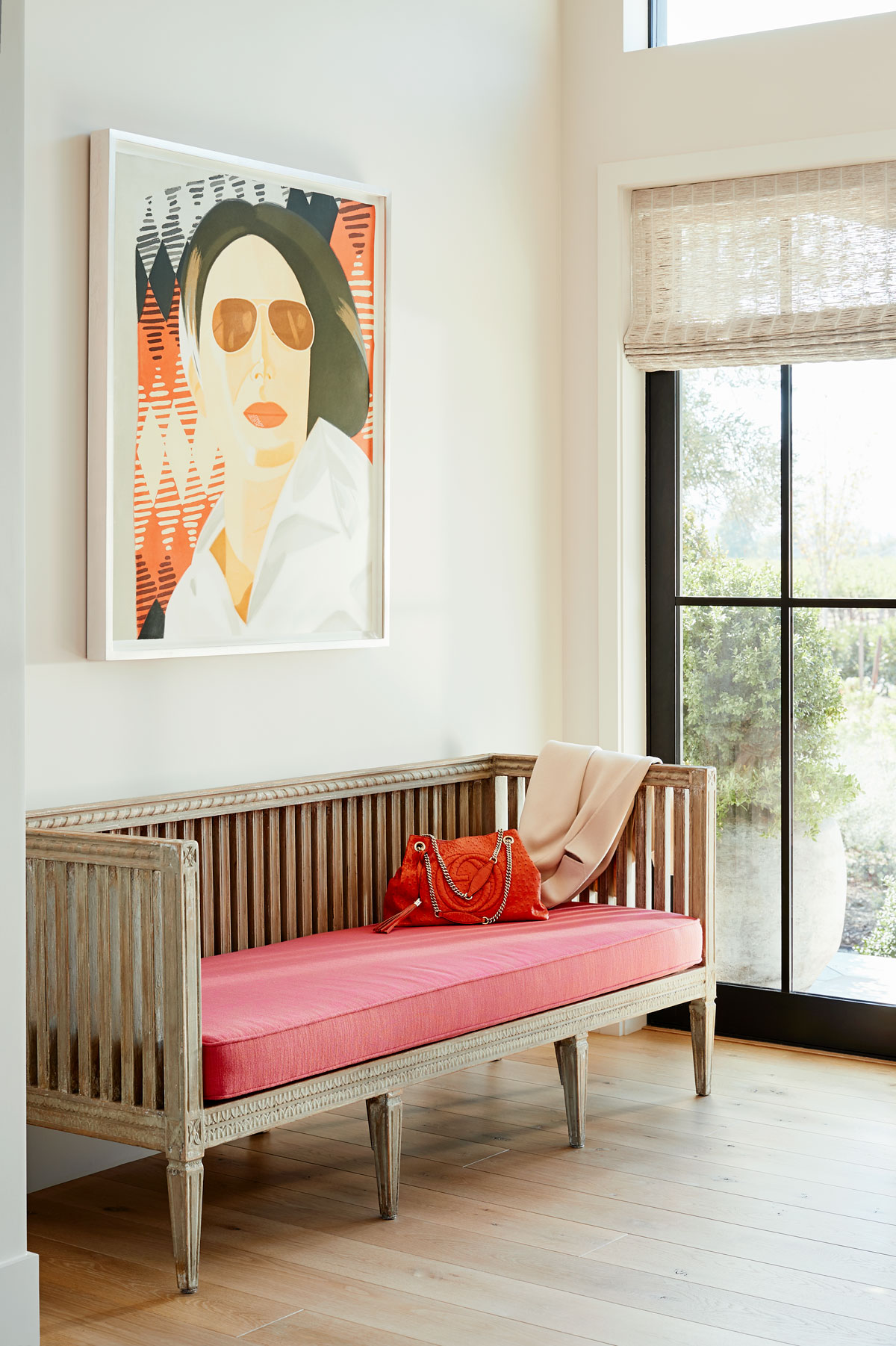
LIVING ROOM
The entrance hall opens directly into a large open-plan living and dining room, with the kitchen tucked just behind it.
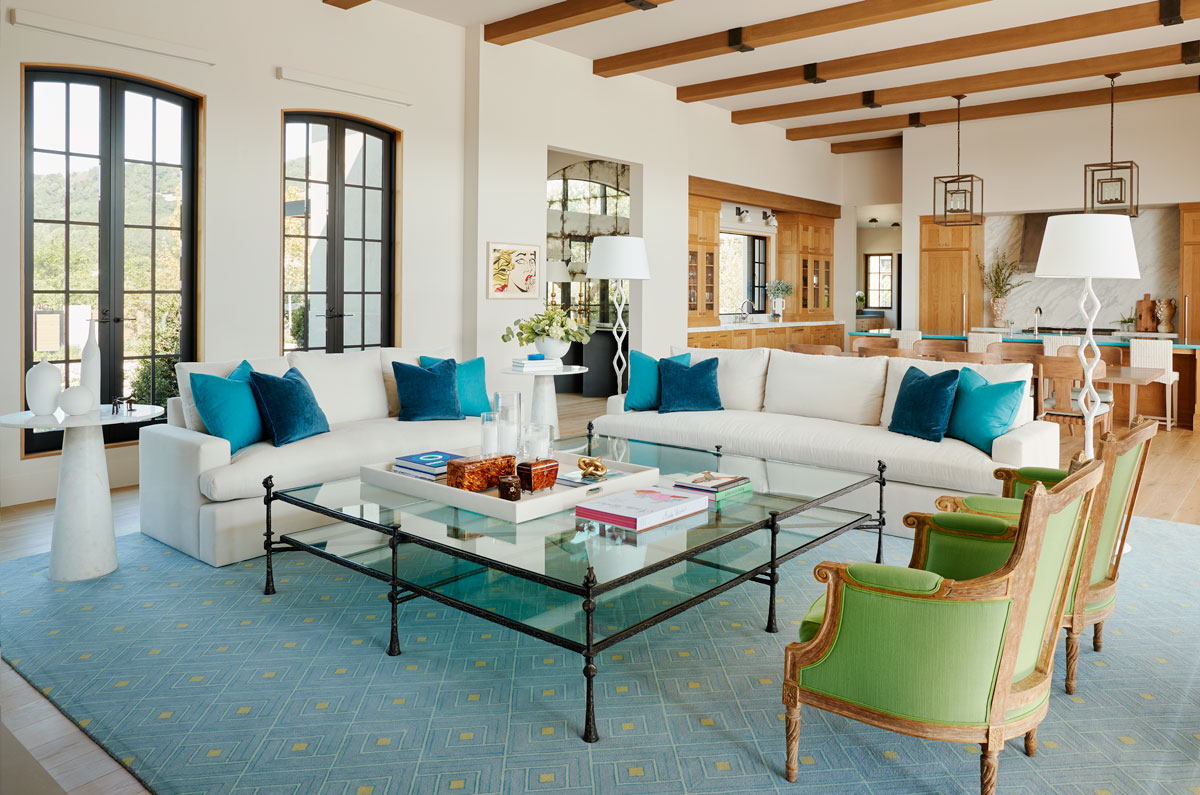
The crisp black framing of the windows punctuates the white palette, while pops of blue and green add vibrant colour.
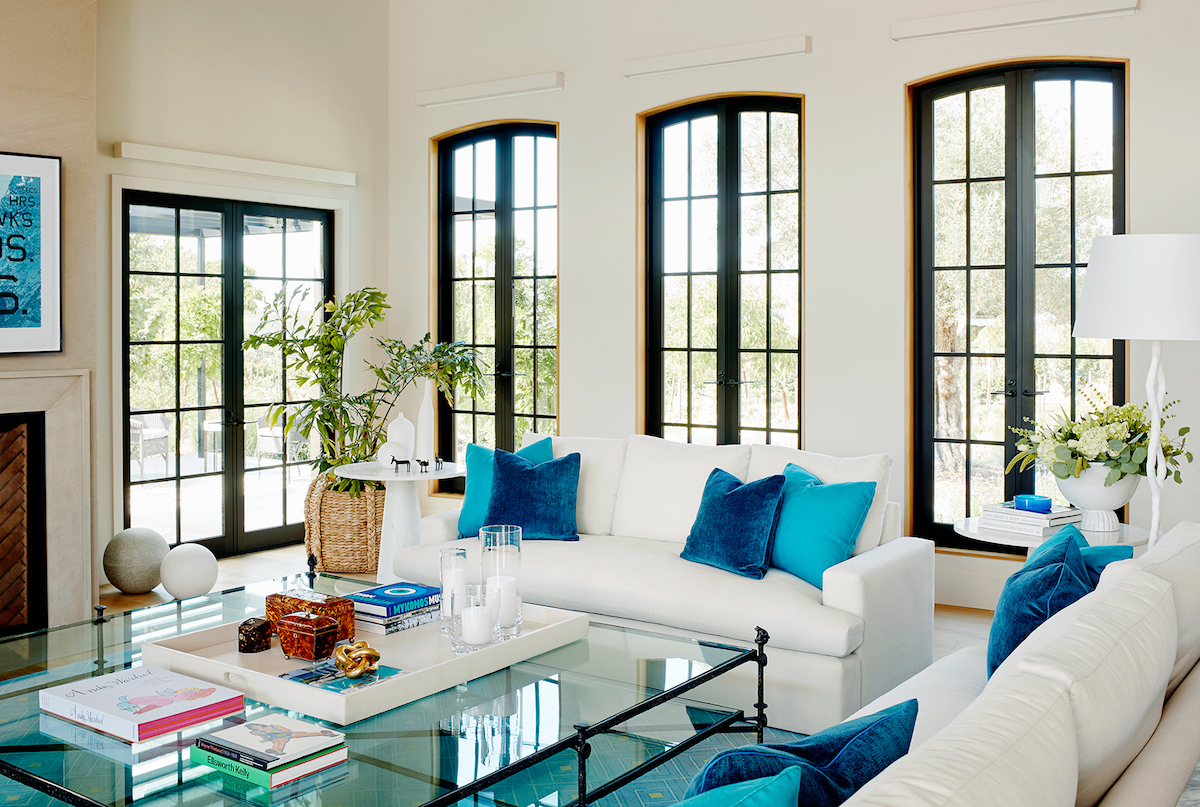
An original, signed artwork by Damien Hirst hangs on the wall. The small green sideboard complements the green armchairs.
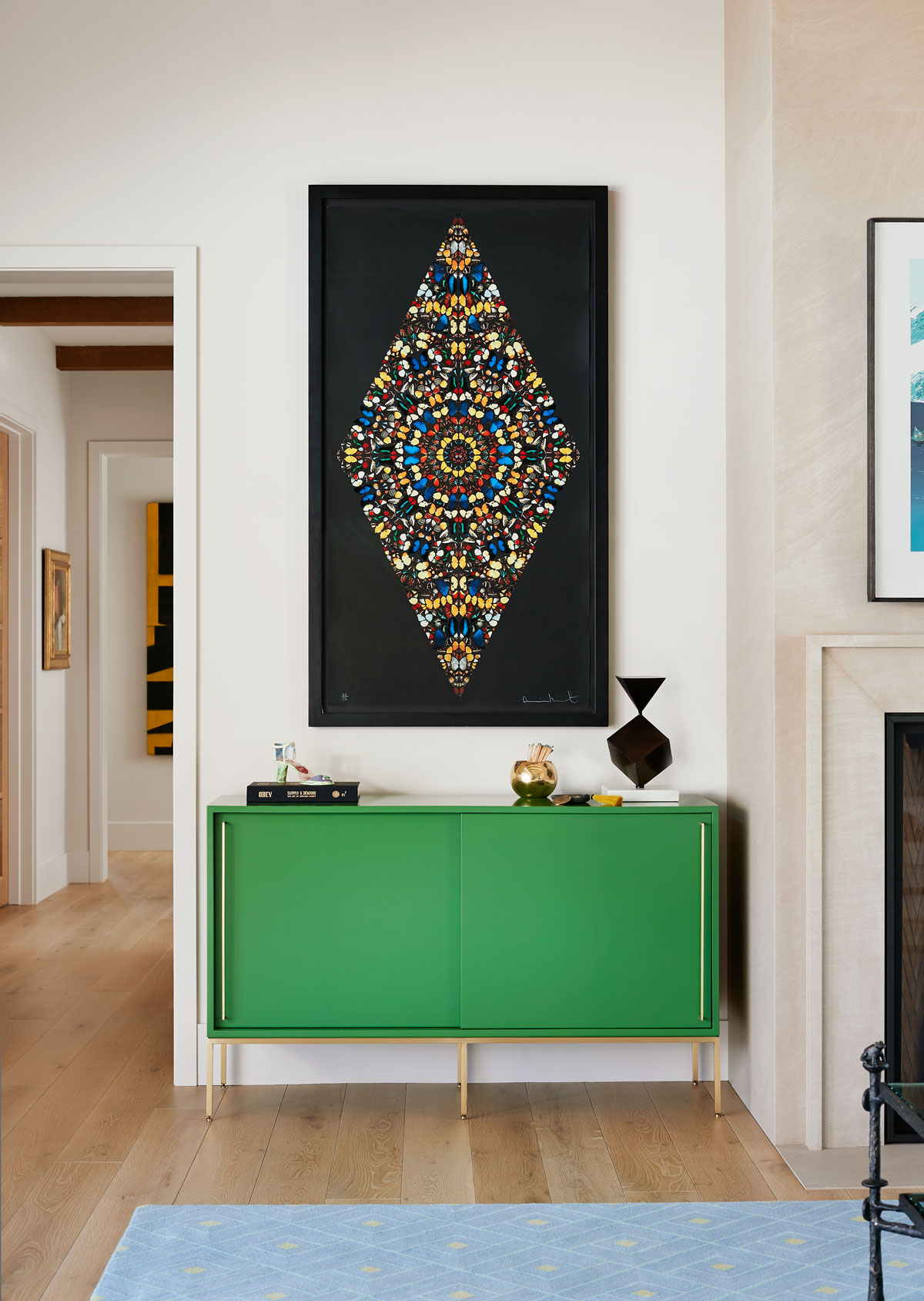
Exposed wooden beams add a rustic element. An original artwork by Roy Lichtenstein, titled Crying Girl, makes an interesting feature between the living and dining space.
The Livingetc newsletters are your inside source for what’s shaping interiors now - and what’s next. Discover trend forecasts, smart style ideas, and curated shopping inspiration that brings design to life. Subscribe today and stay ahead of the curve.
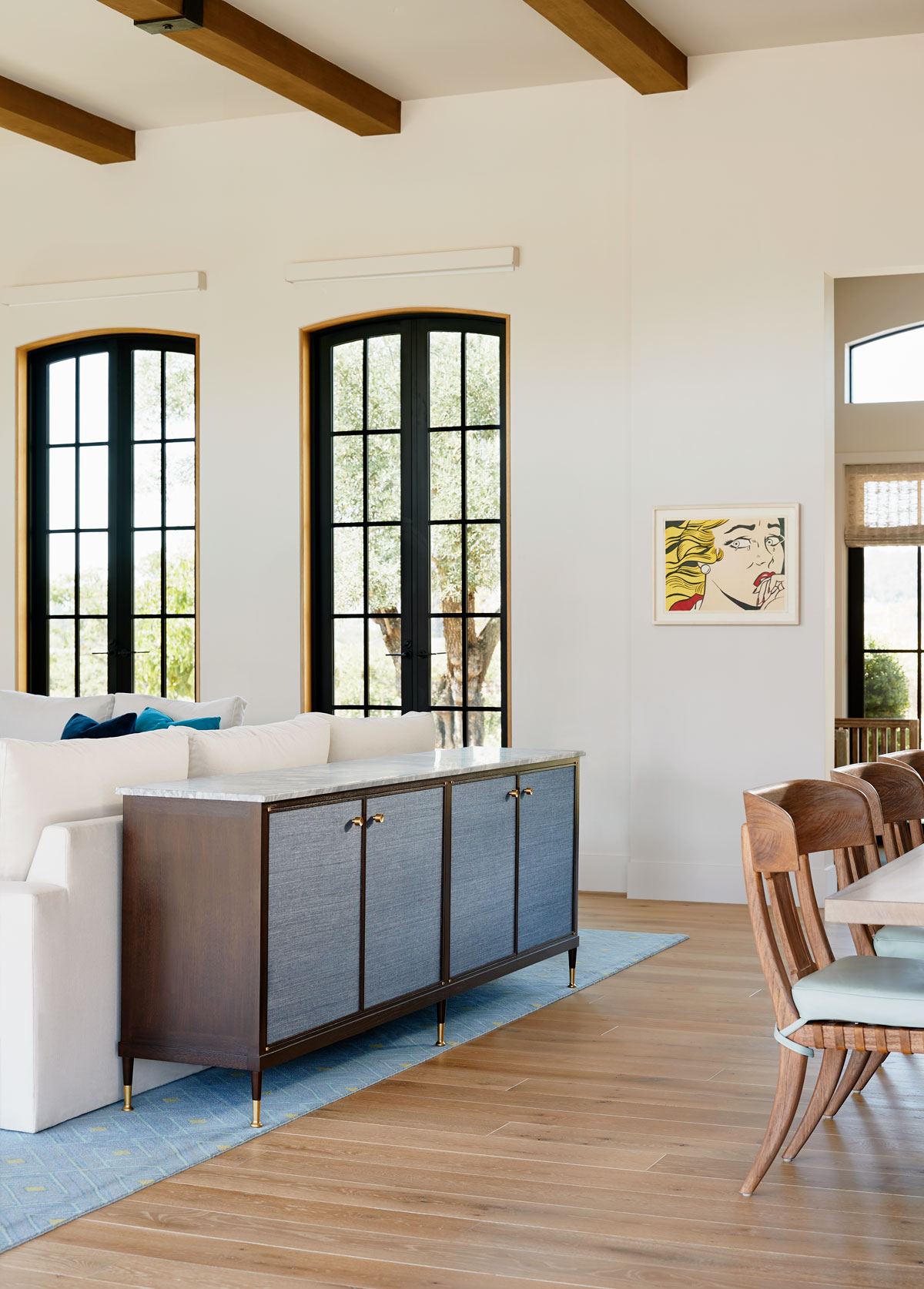
DINING AREA
Separated by a serving console is the dining area, which flows into the kitchen and breakfast area.
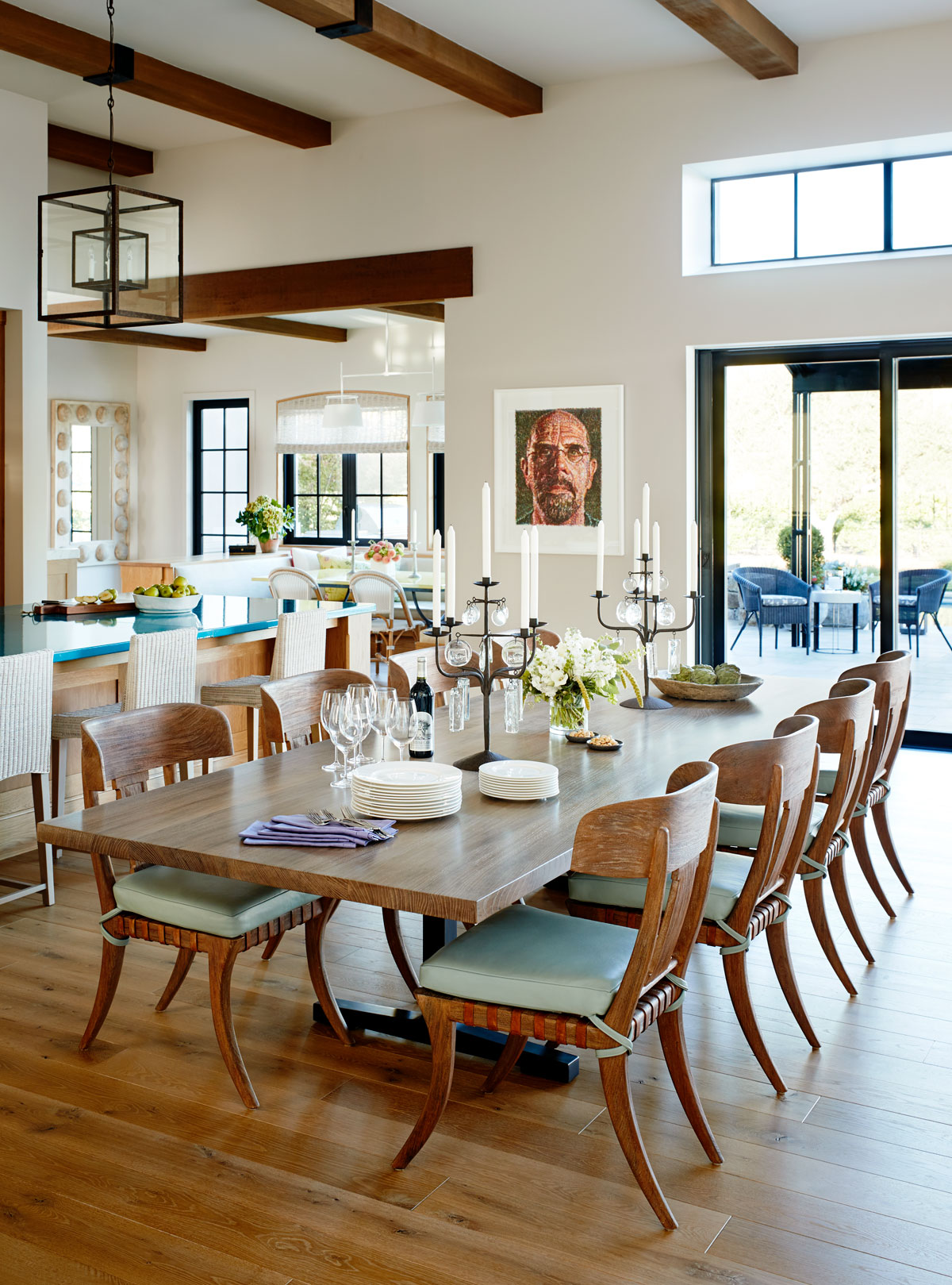
OUTDOOR TERRACE
The living and dining area open up completely, connecting to the terrace and pool area.
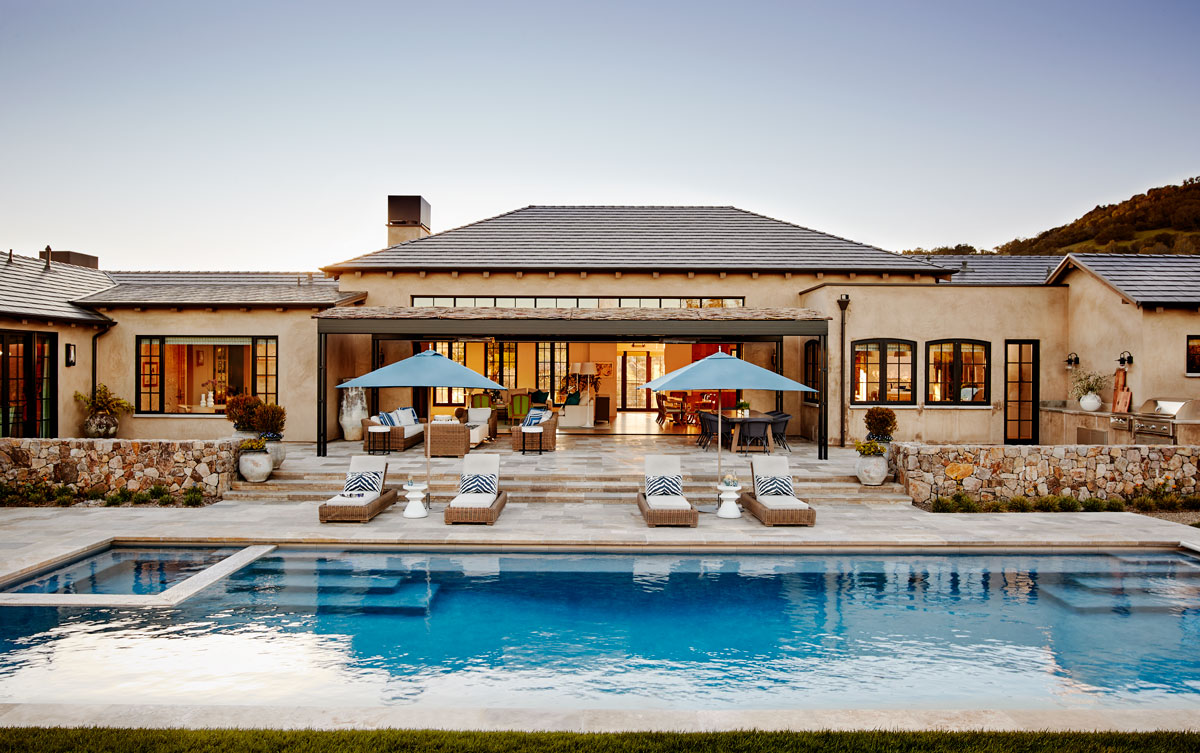
There's an outdoor covered lounge, too, with a fire pit.
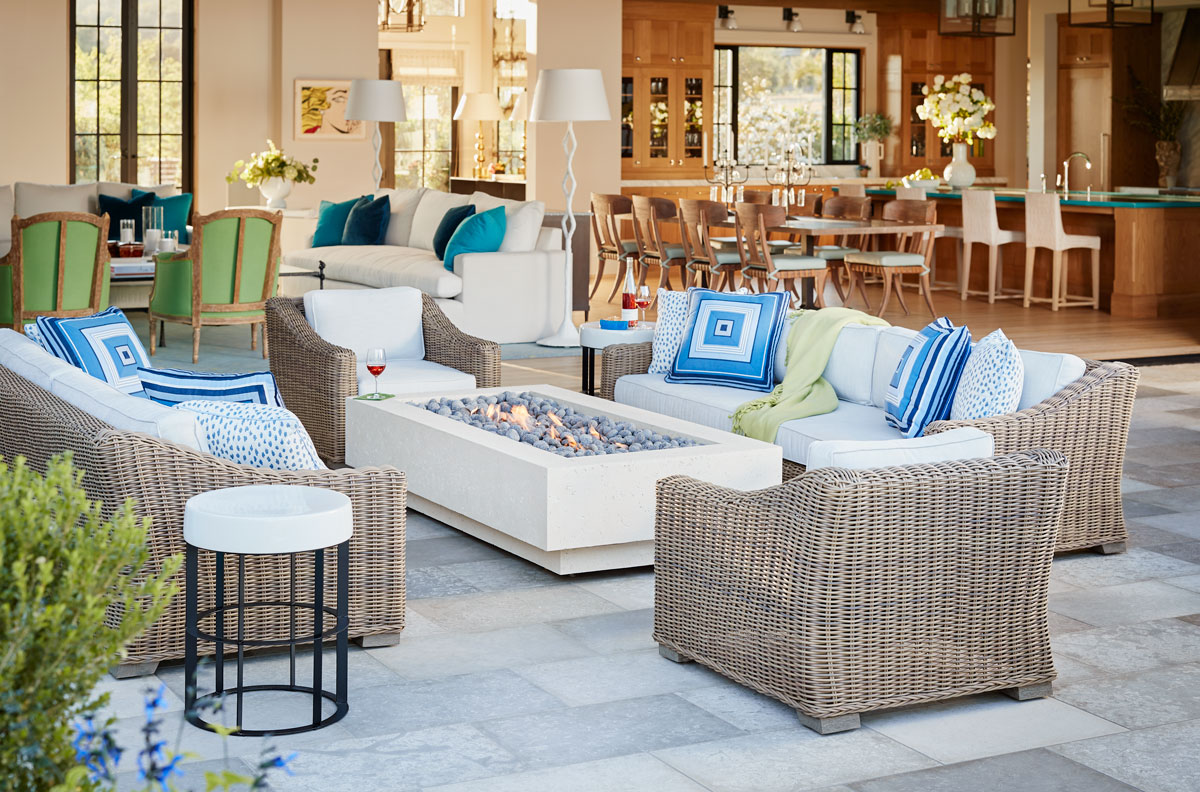
HIS OFFICE
A masculine office is upholstered in a smart, dark fabric.
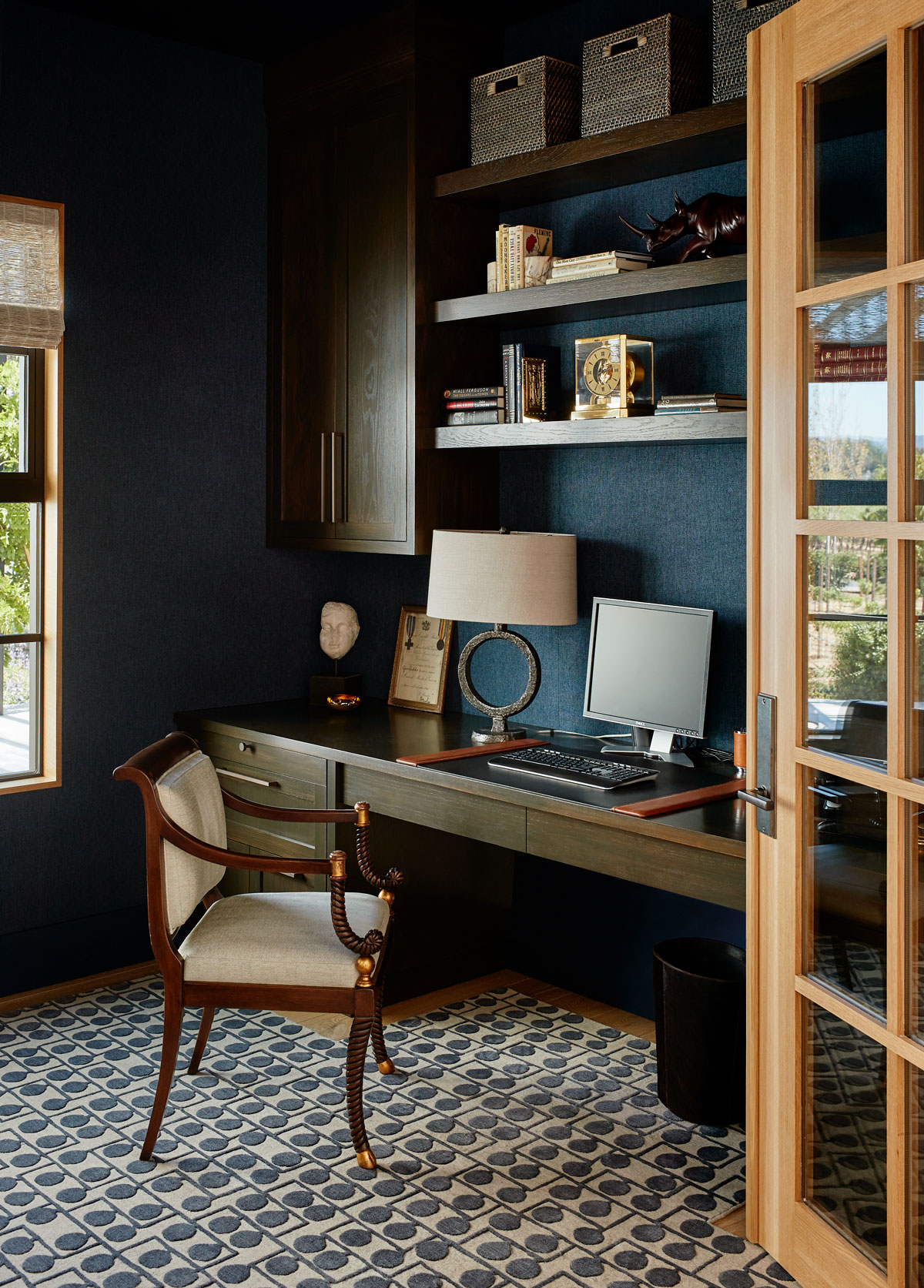
The artwork brightens the space and lightens the mood.
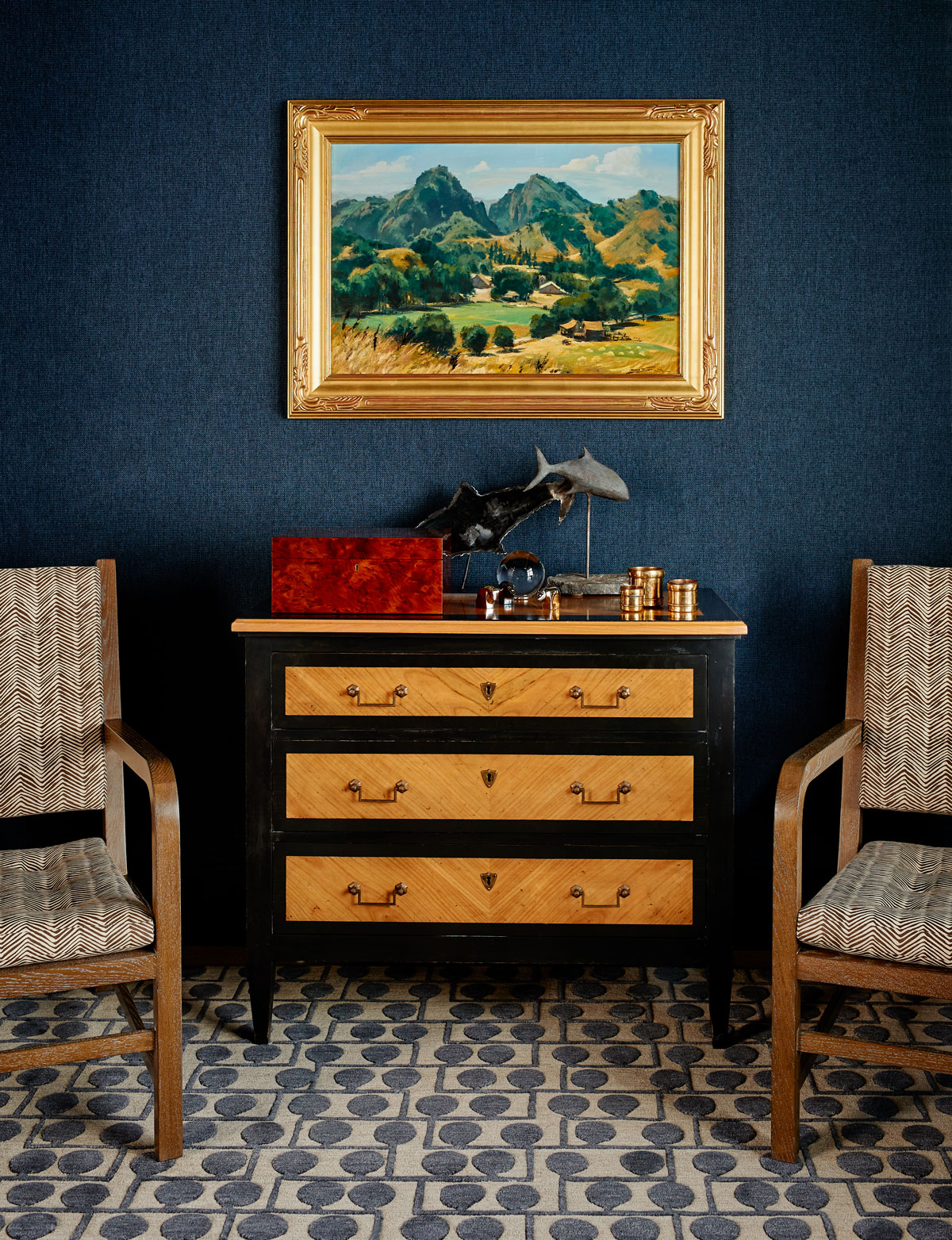
HER OFFICE
In contrast, the wife's office is light, bright and airy, and top-to-toe in subtle blush tones.
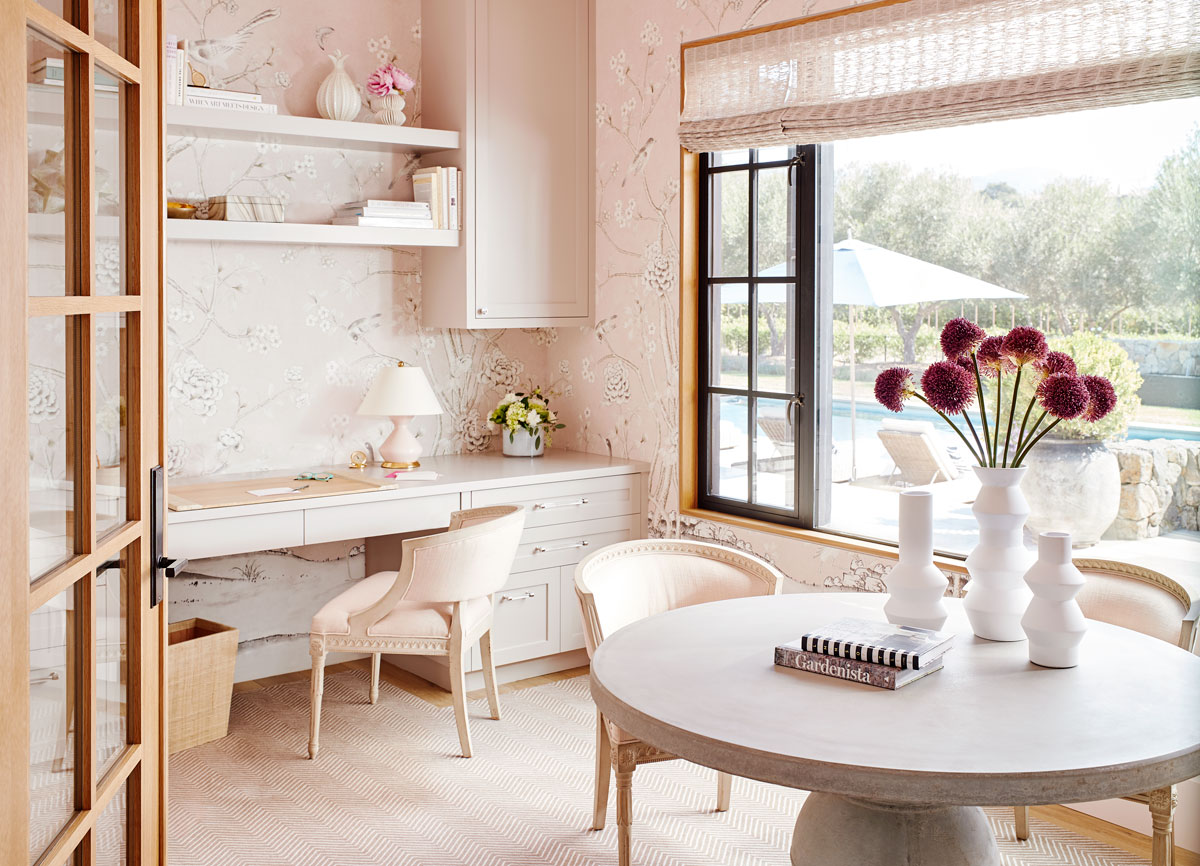
LIBRARY
Bright fuschia sofas lift the mood in the library / TV den.
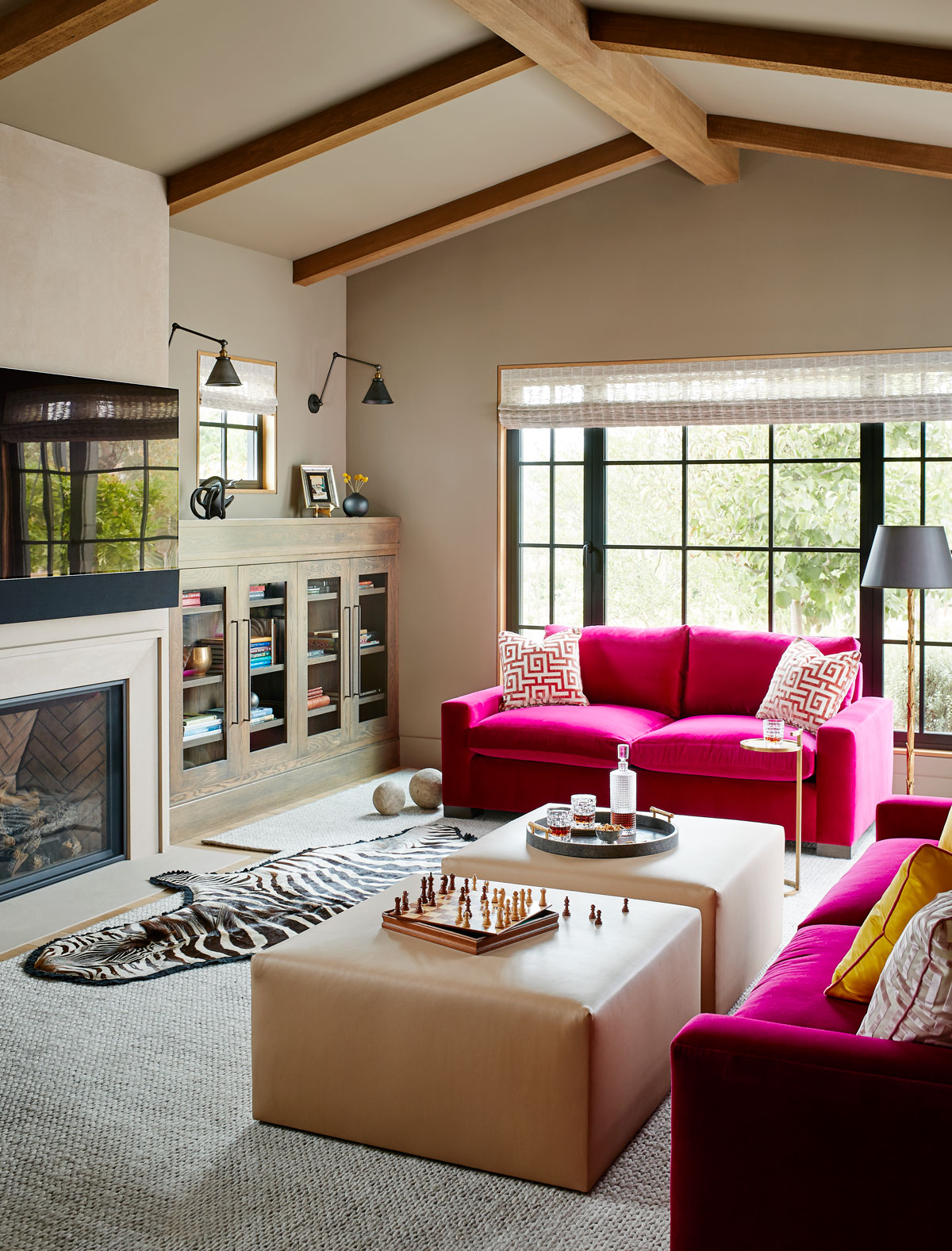
CLOAKROOM
The same colour palette that features in the husband's study continues in the hallway cloakroom.
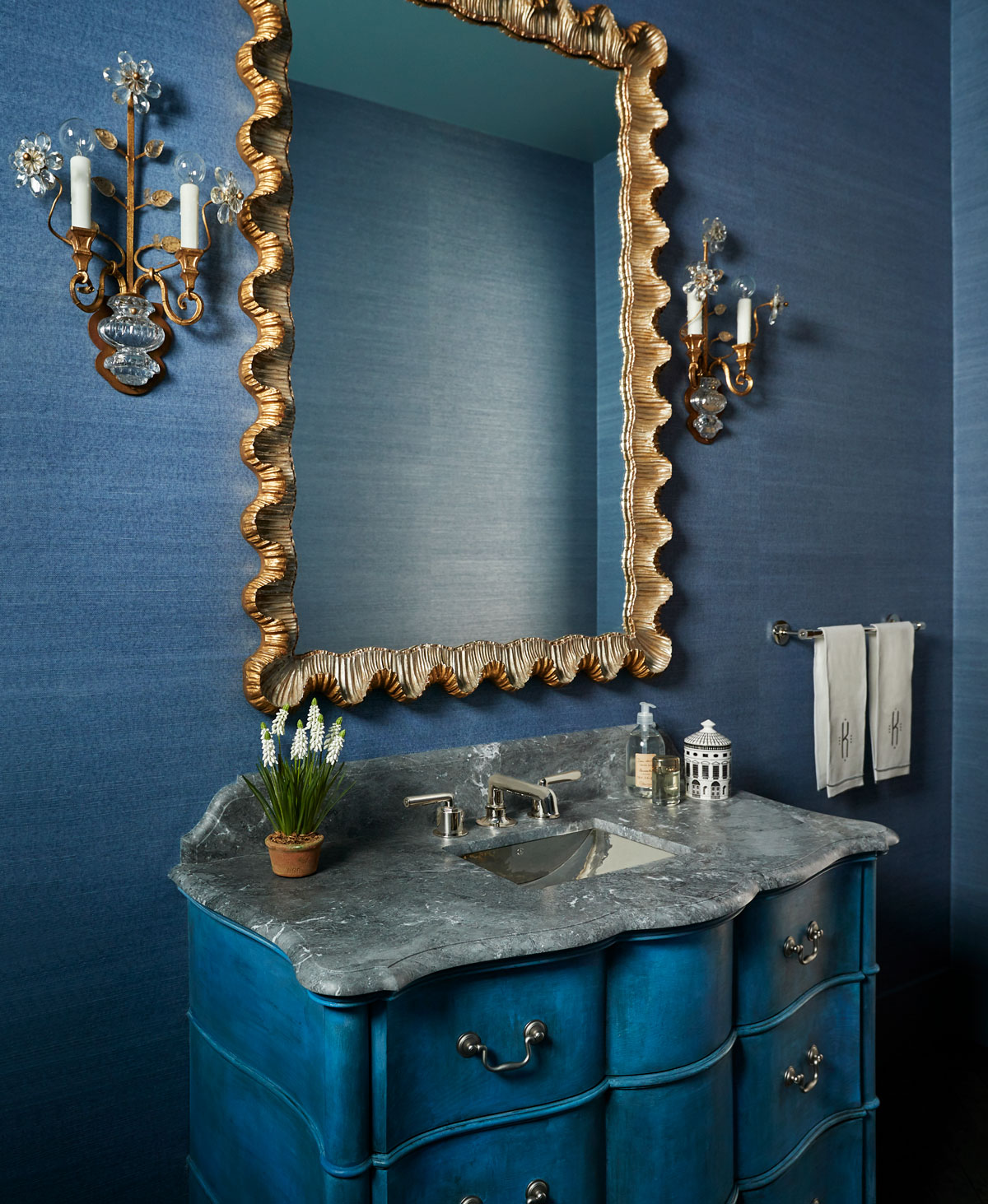
KITCHEN
A brightly coloured worktop offers a modern contrast to the wood kitchen cabinets, and makes a refreshing feature.
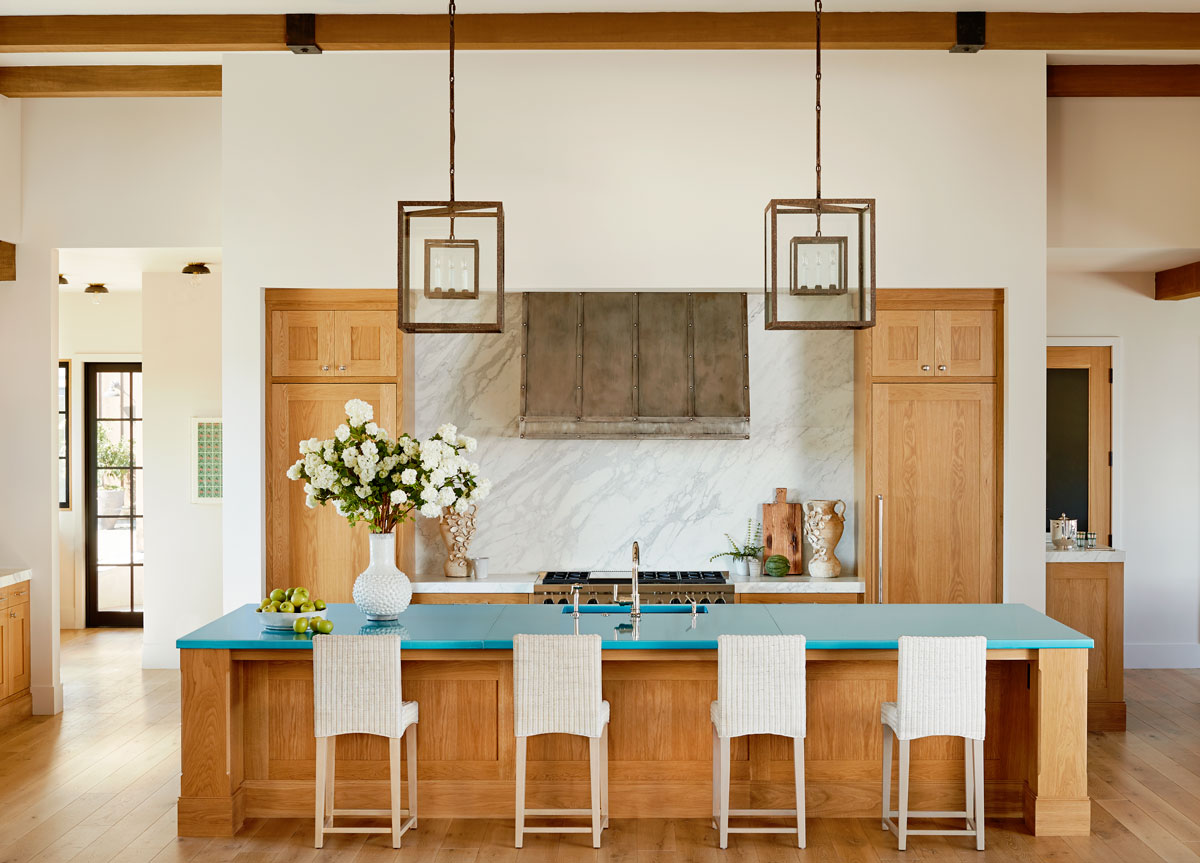
A window above the sink area slides all the way open, connecting the space to the outdoors.
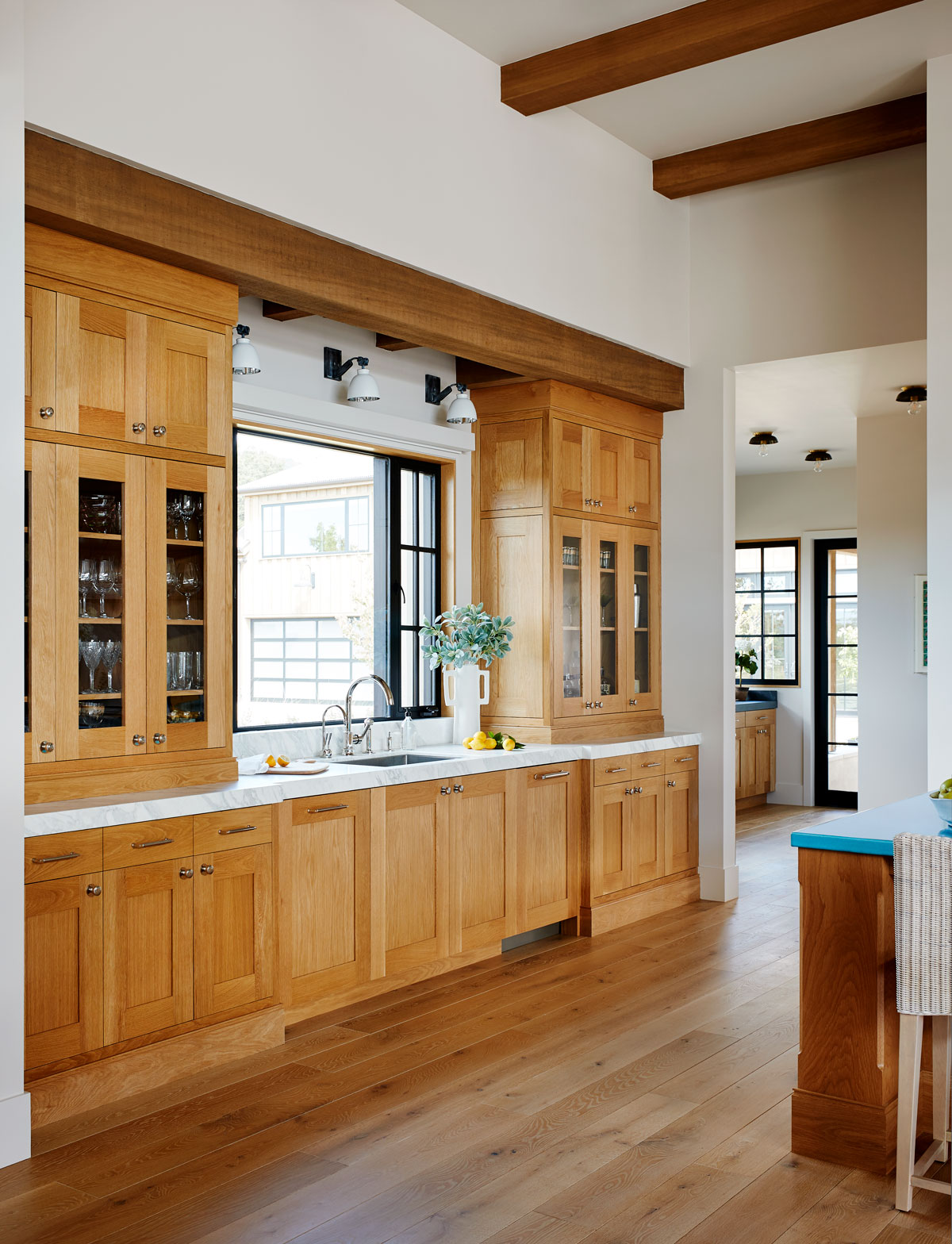
BREAKFAST AREA
A custom banquette offers an informal diner-like breakfast nook.
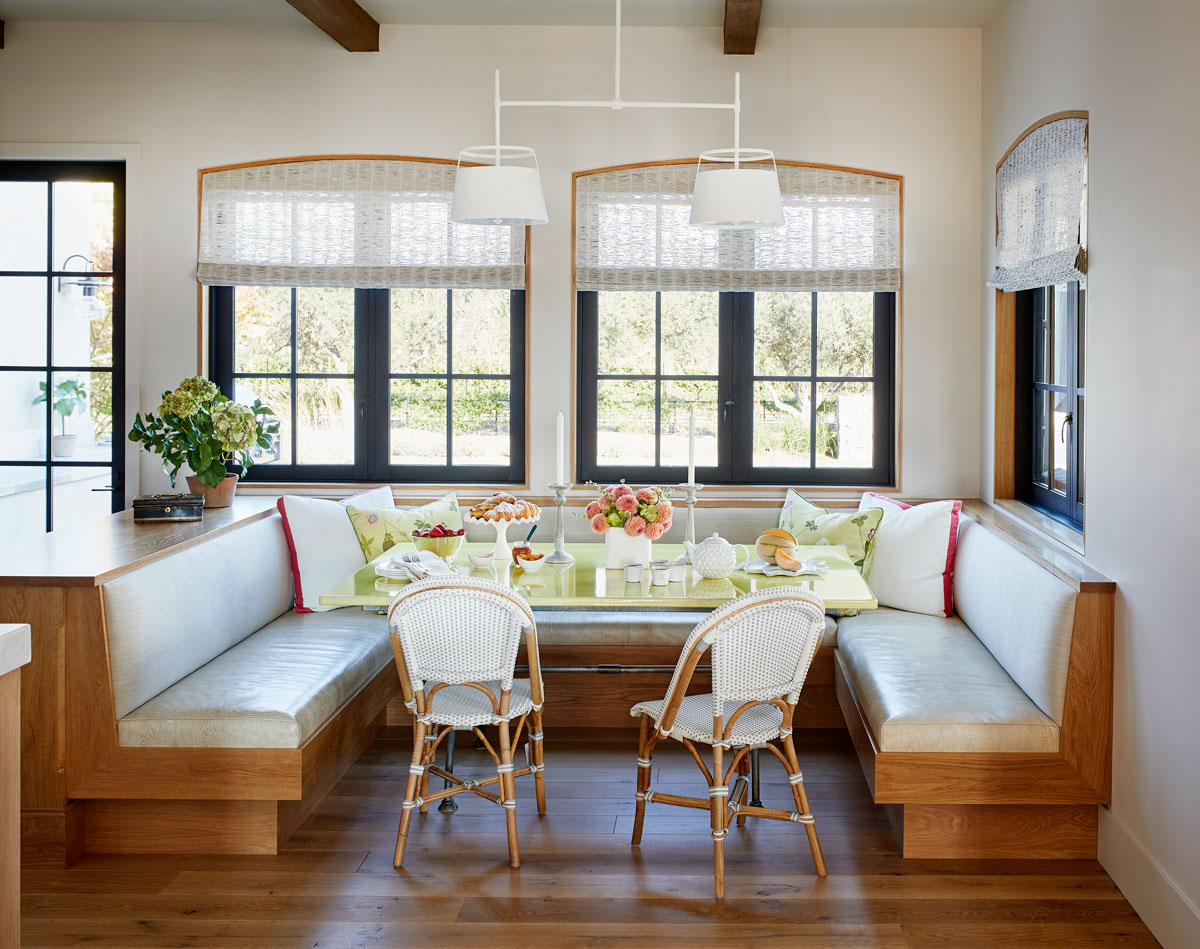
PANTRY AND BOOT ROOM
The kitchen connects to a large walk-in pantry and boot room.
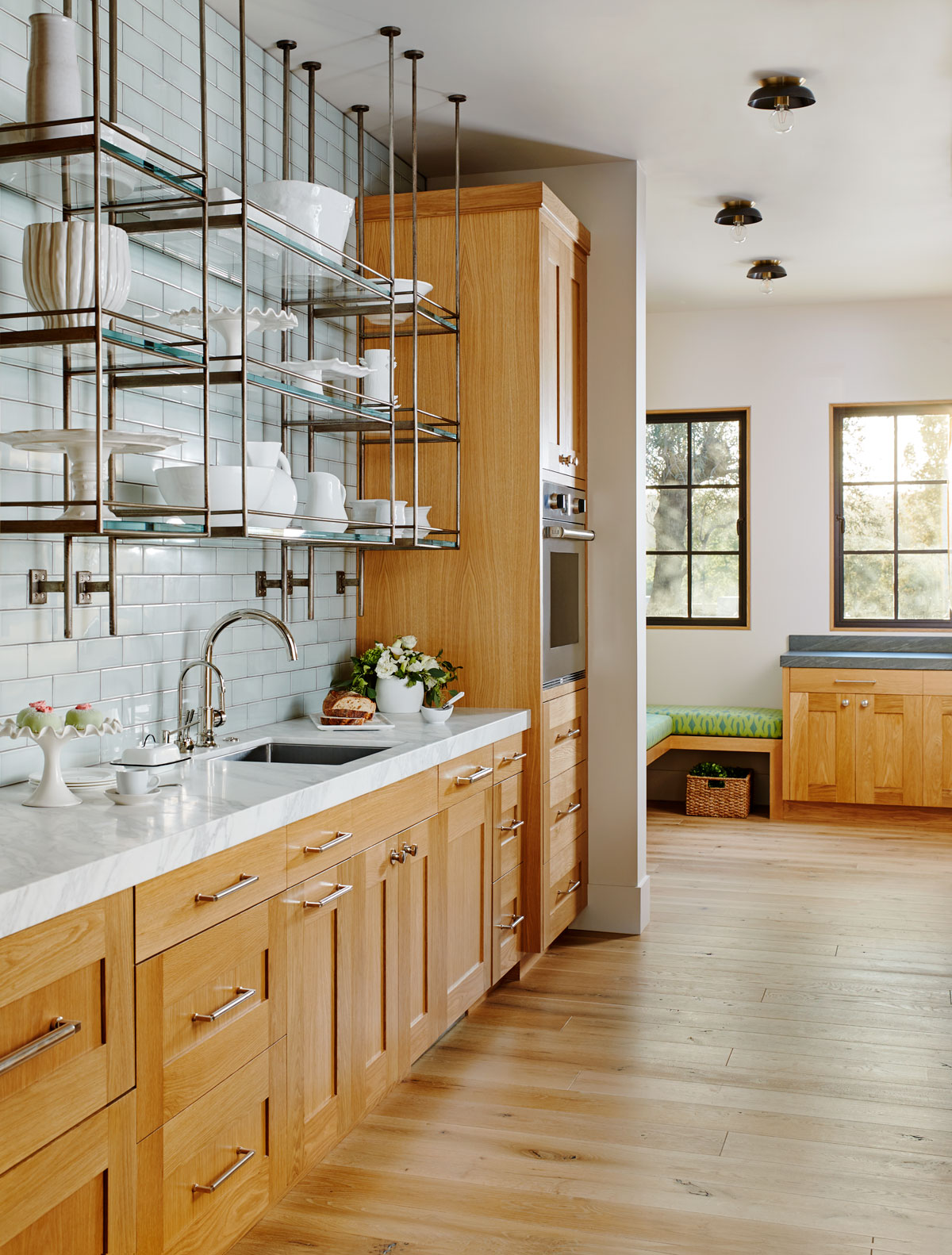
The boot room features an area that's dedicated to gardening, flower cutting and potted plants.
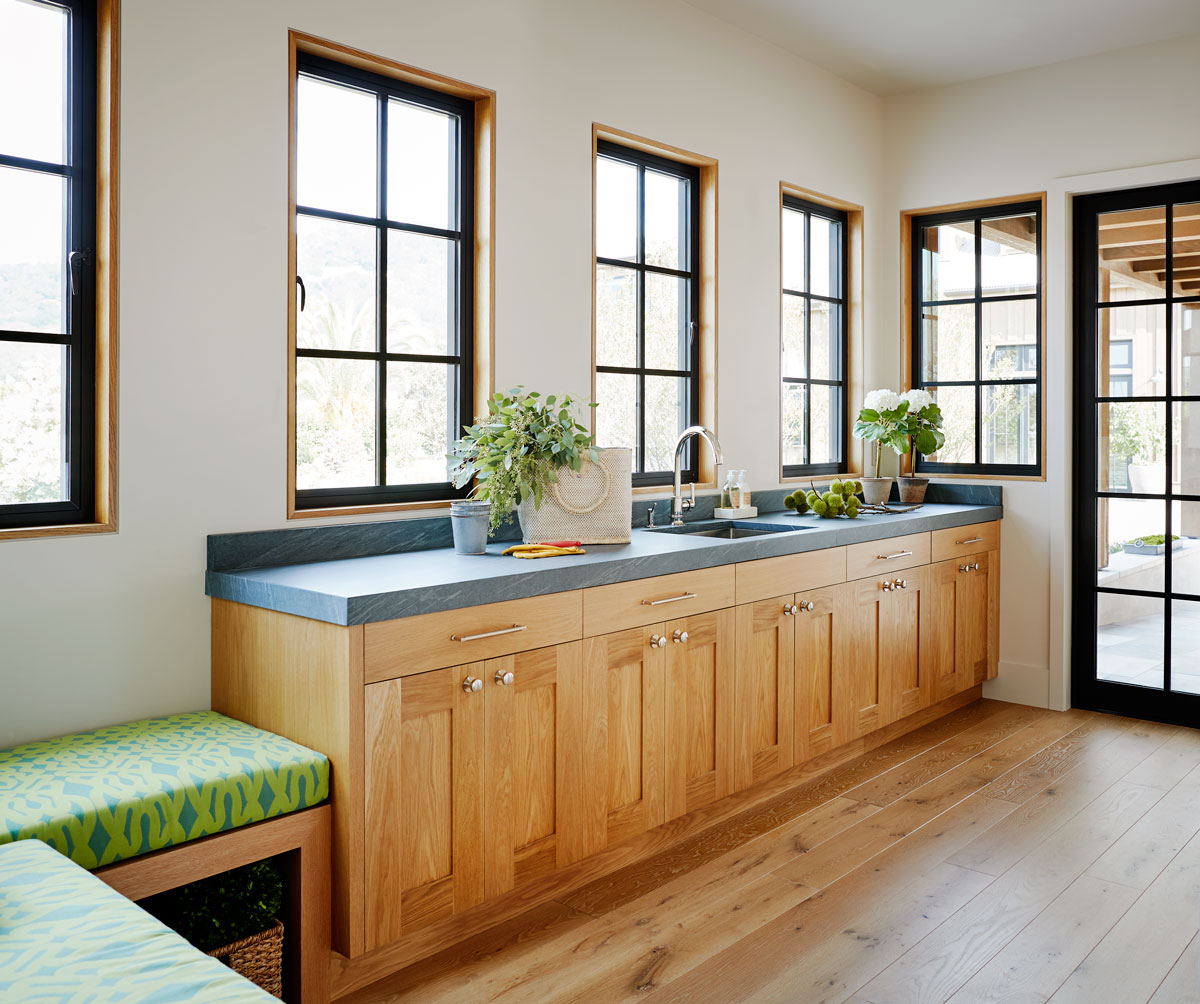
KITCHEN CLOAKROOM
The kitchen cloakroom is enveloped in vibrant blue.
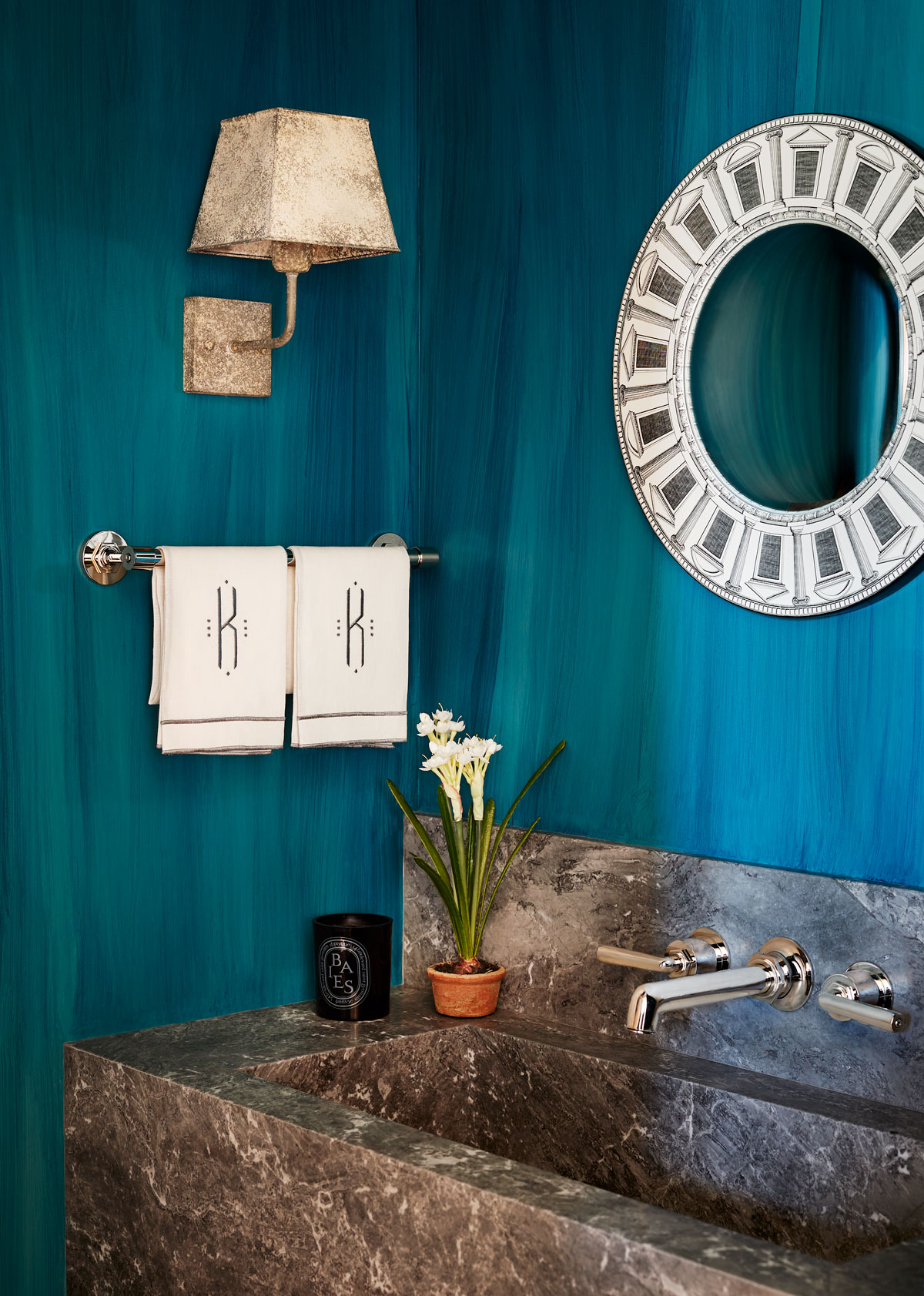
LAUNDRY ROOM
Benjamin Moore's 'Bird of Paradise' red walls in the laundry room continue onto the ceiling. Simple white cabinetry keeps the space calm.
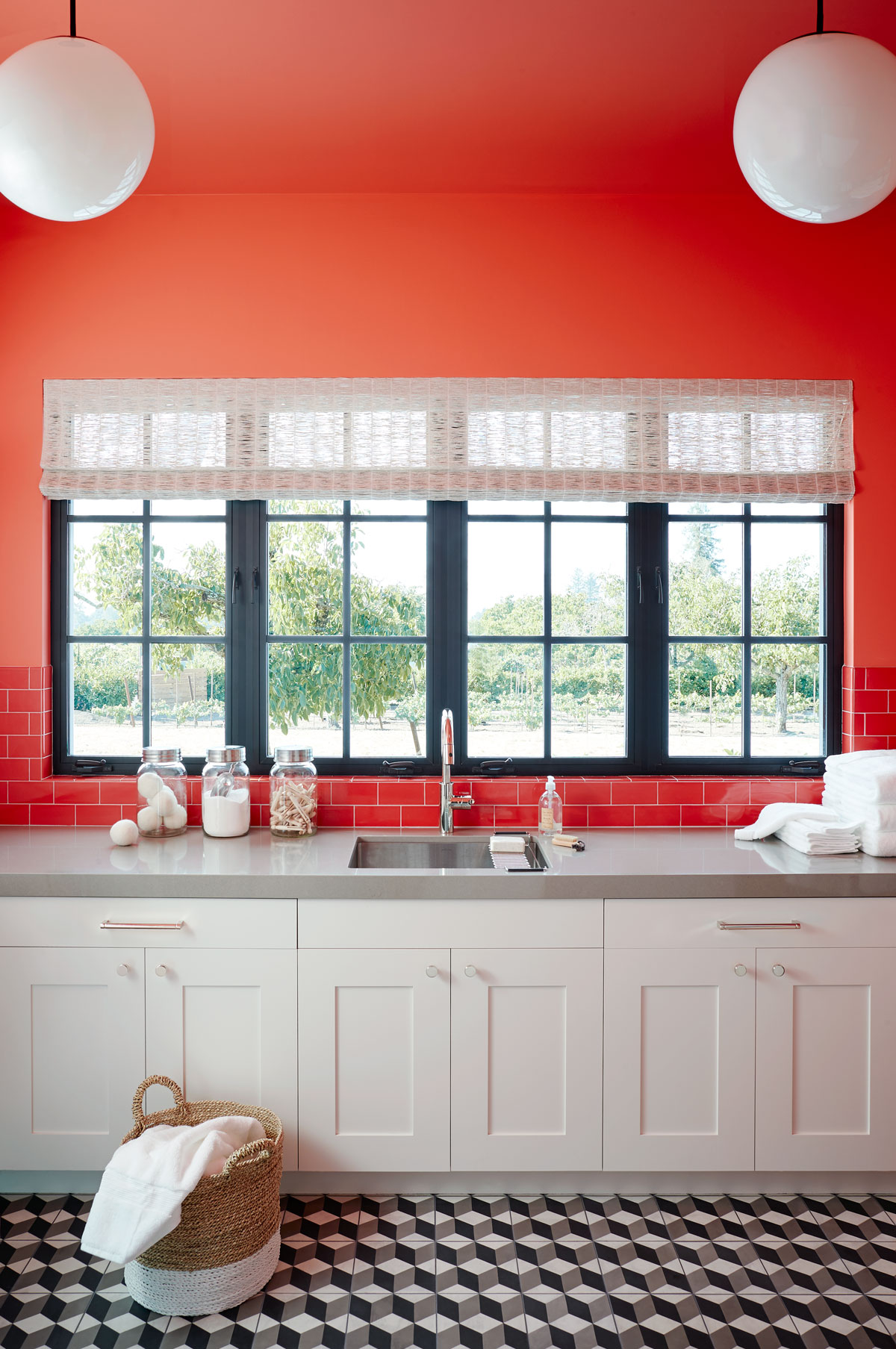
WINE ROOM
There's even a wine room, with smart, leather drawer pulls and illuminated cabinets.
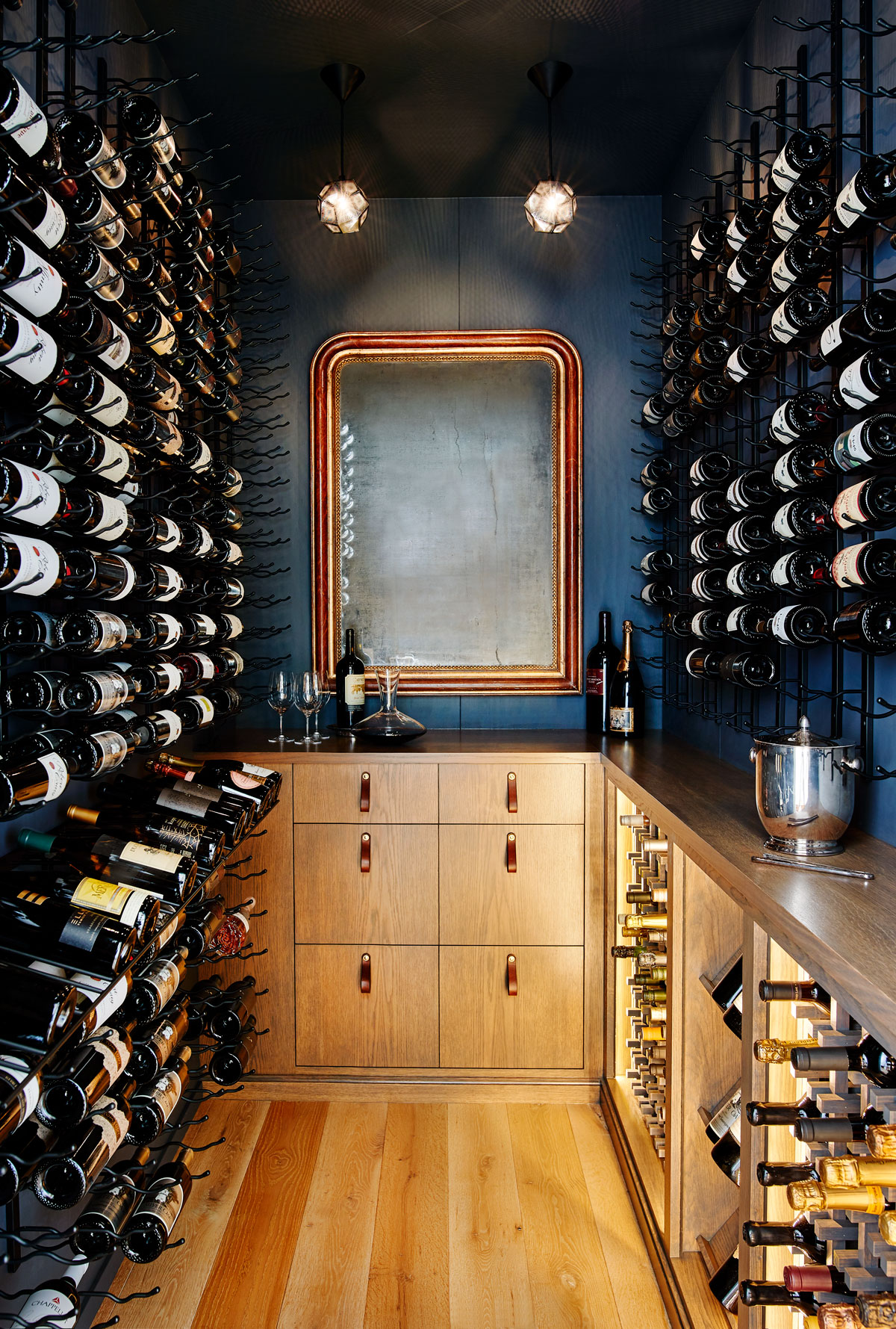
MASTER BEDROOM
The master bedroom features a calming palette of blues and greens.
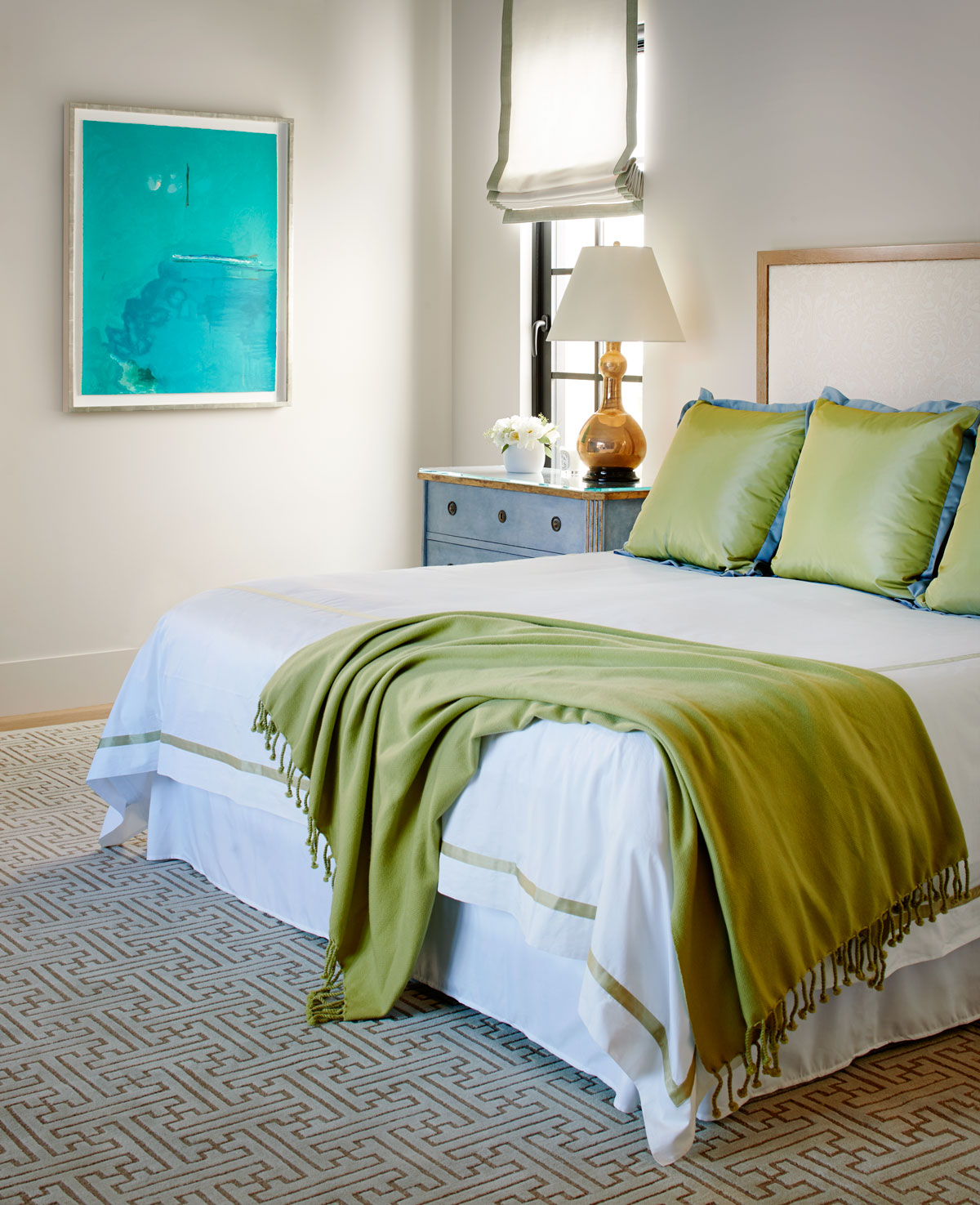
French doors open onto the terrace and lead out towards the swimming pool.
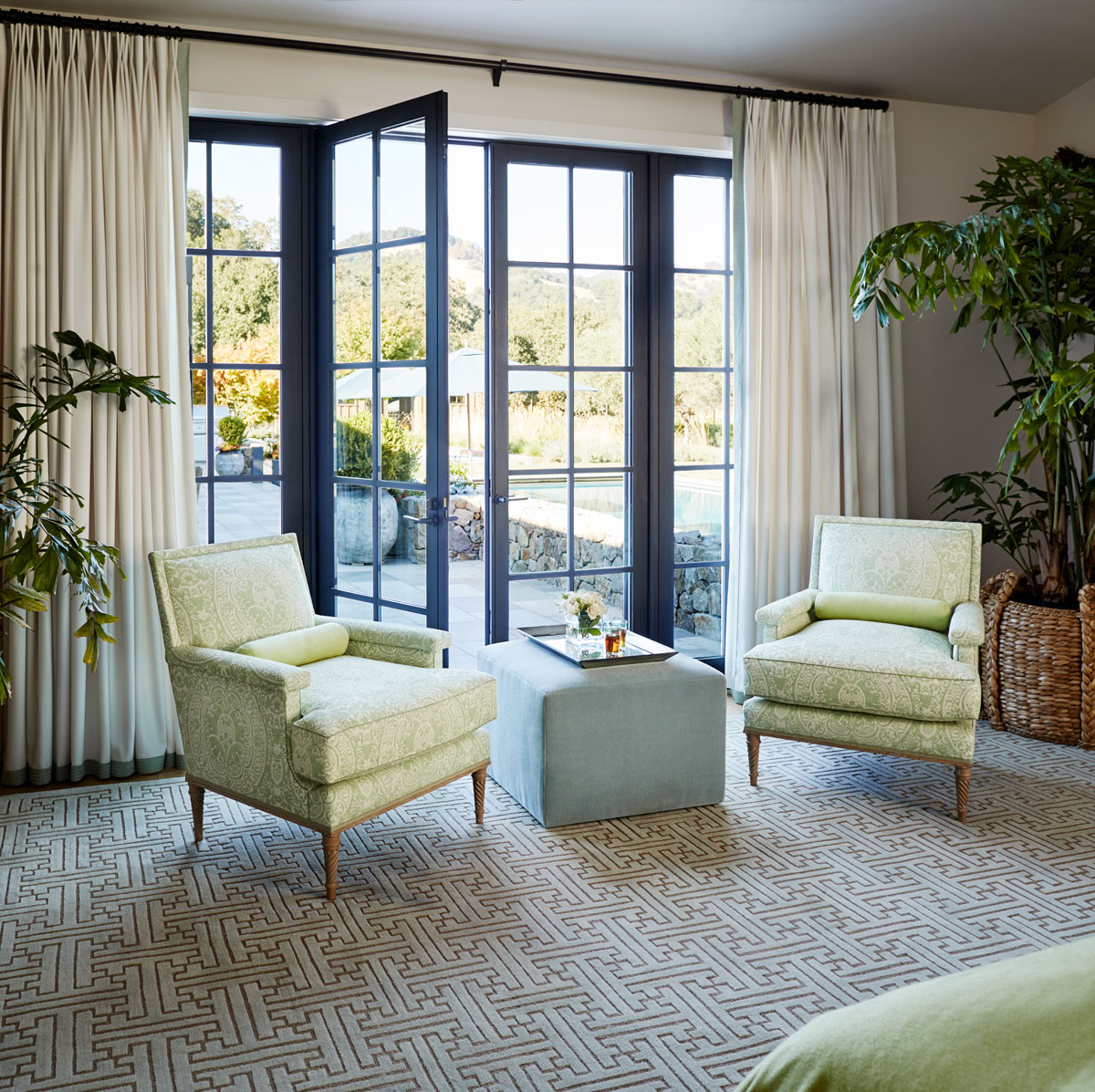
MASTER BATHROOM
His and hers sinks are divided by a dressing table area.
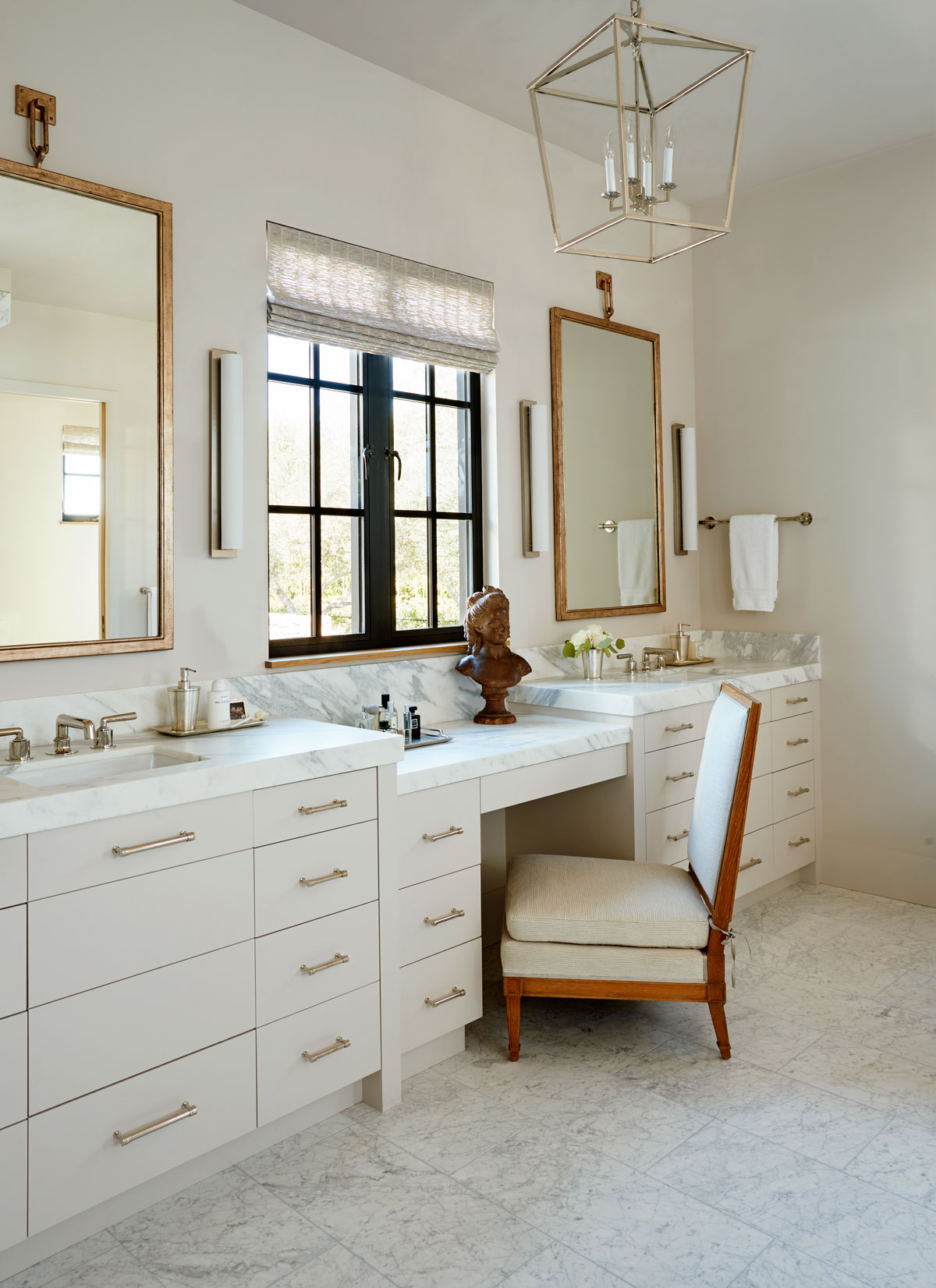
A marble shelf in the walk-in marble shower doubles up as a seat.
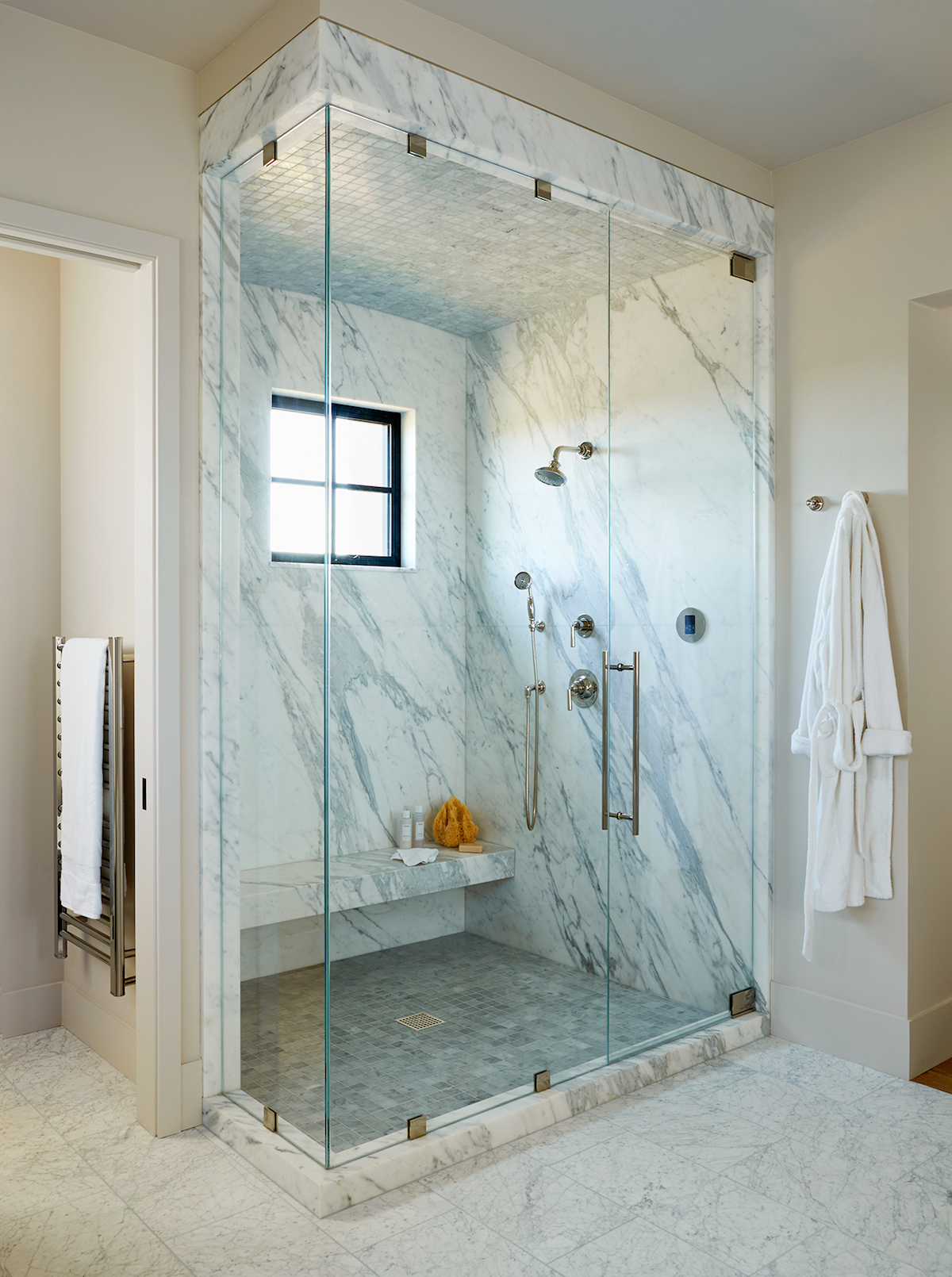
GUEST ROOM 1
The guest room is decorated in the same palette.
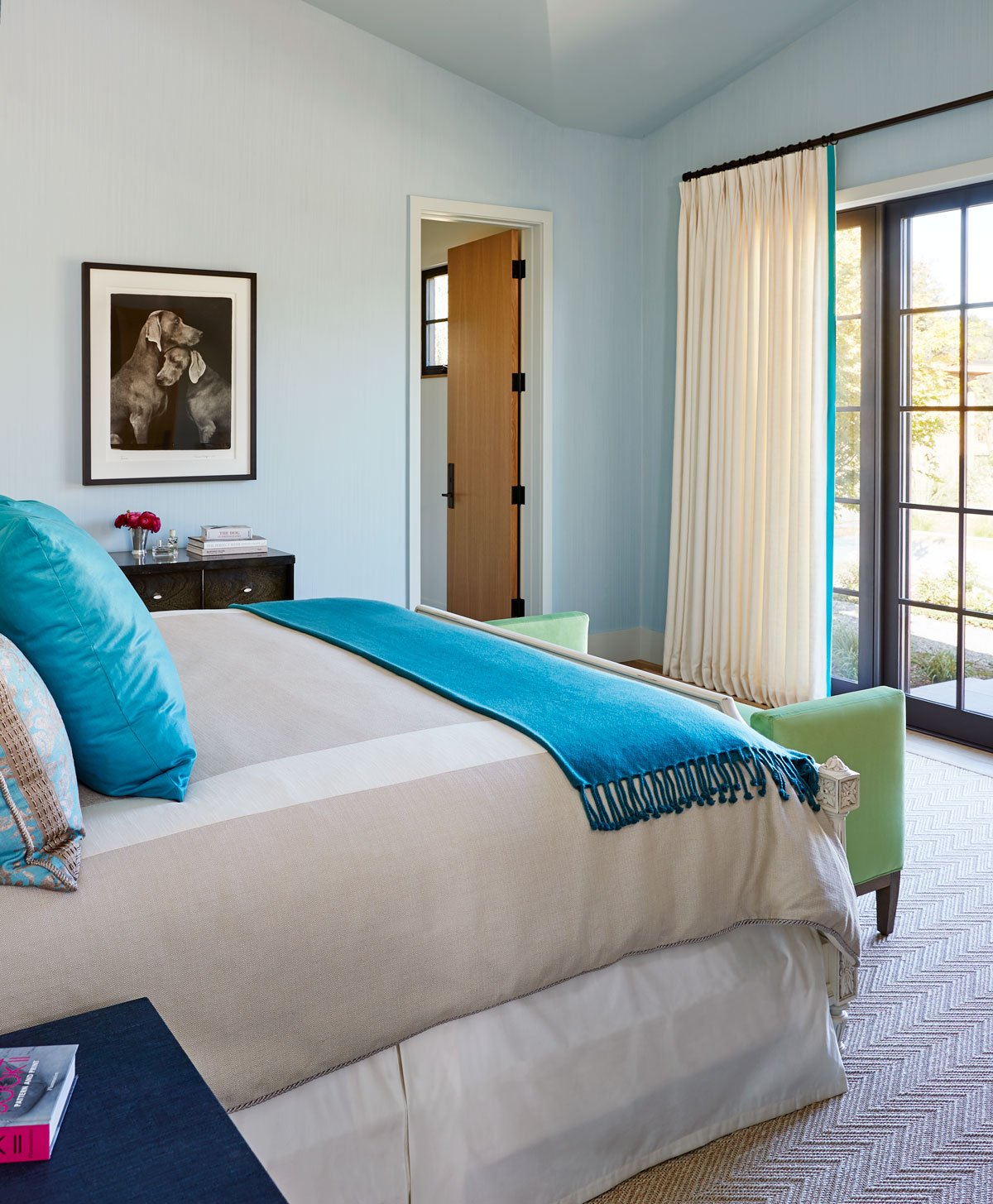
The walls are custom painted by Katherine Jacobus.
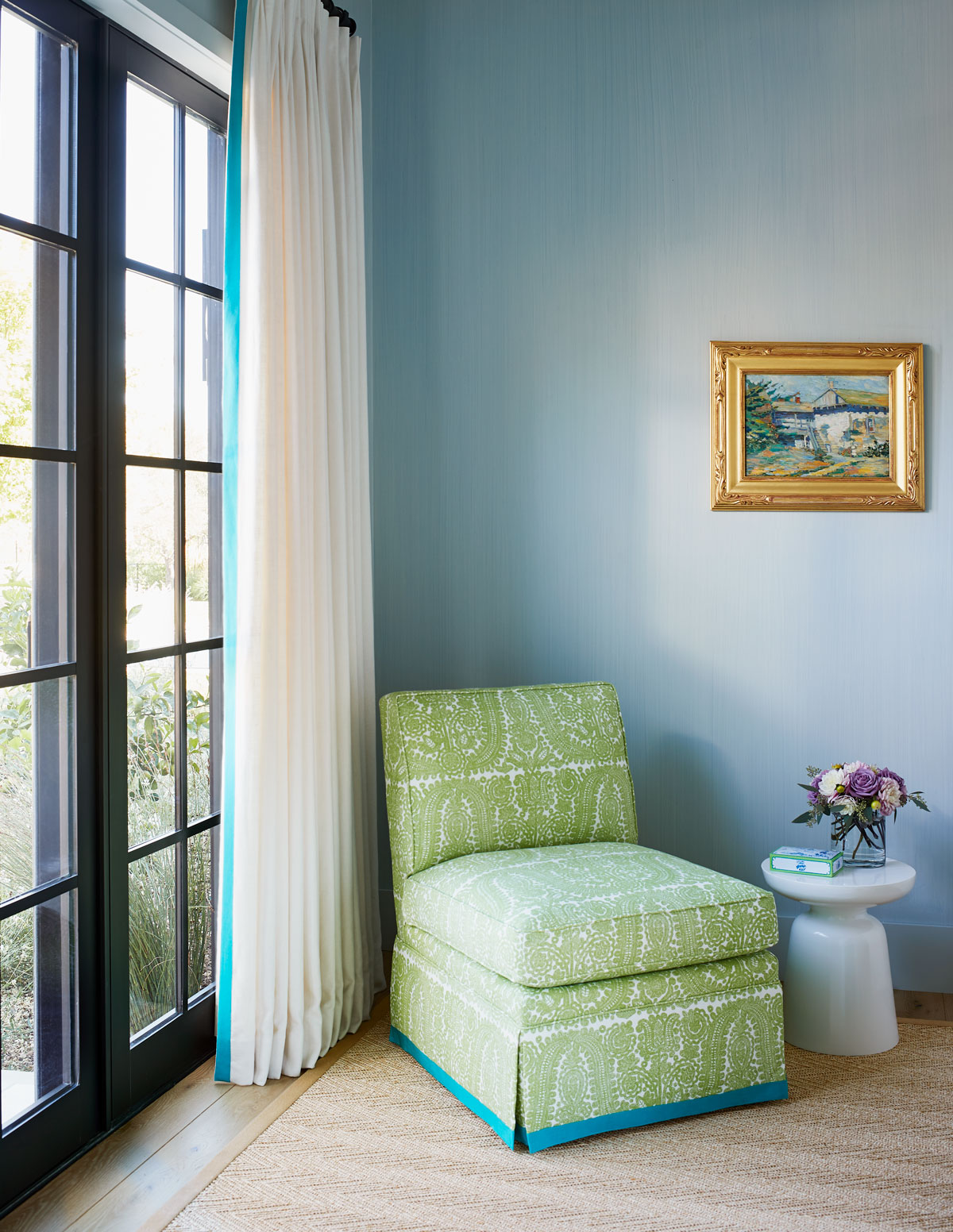
The blue mirror in the ensuite continues the colour scheme and adds a fun touch.
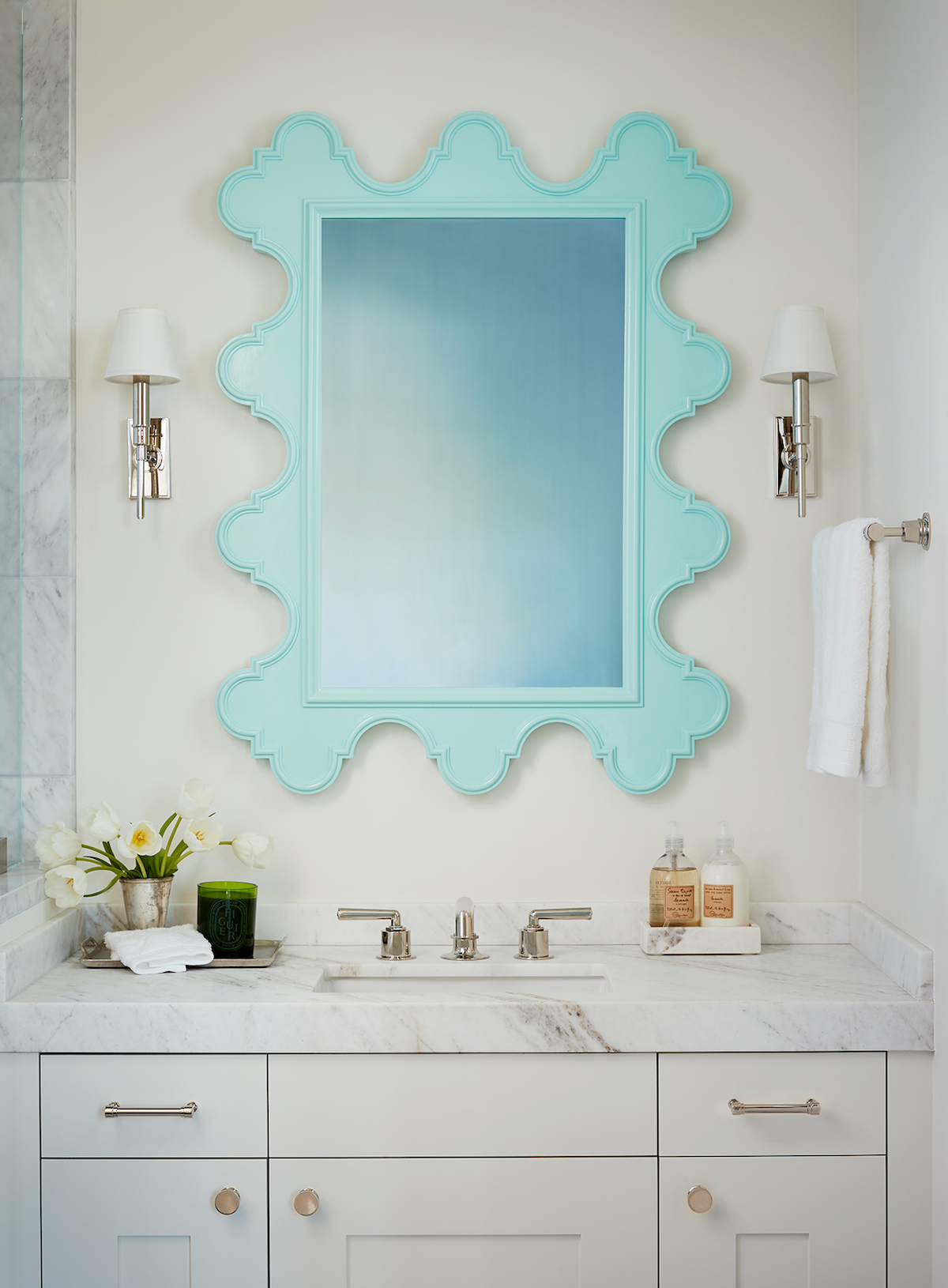
GUEST ROOM 2
There's a second guest room too, featuring a more colourful design.
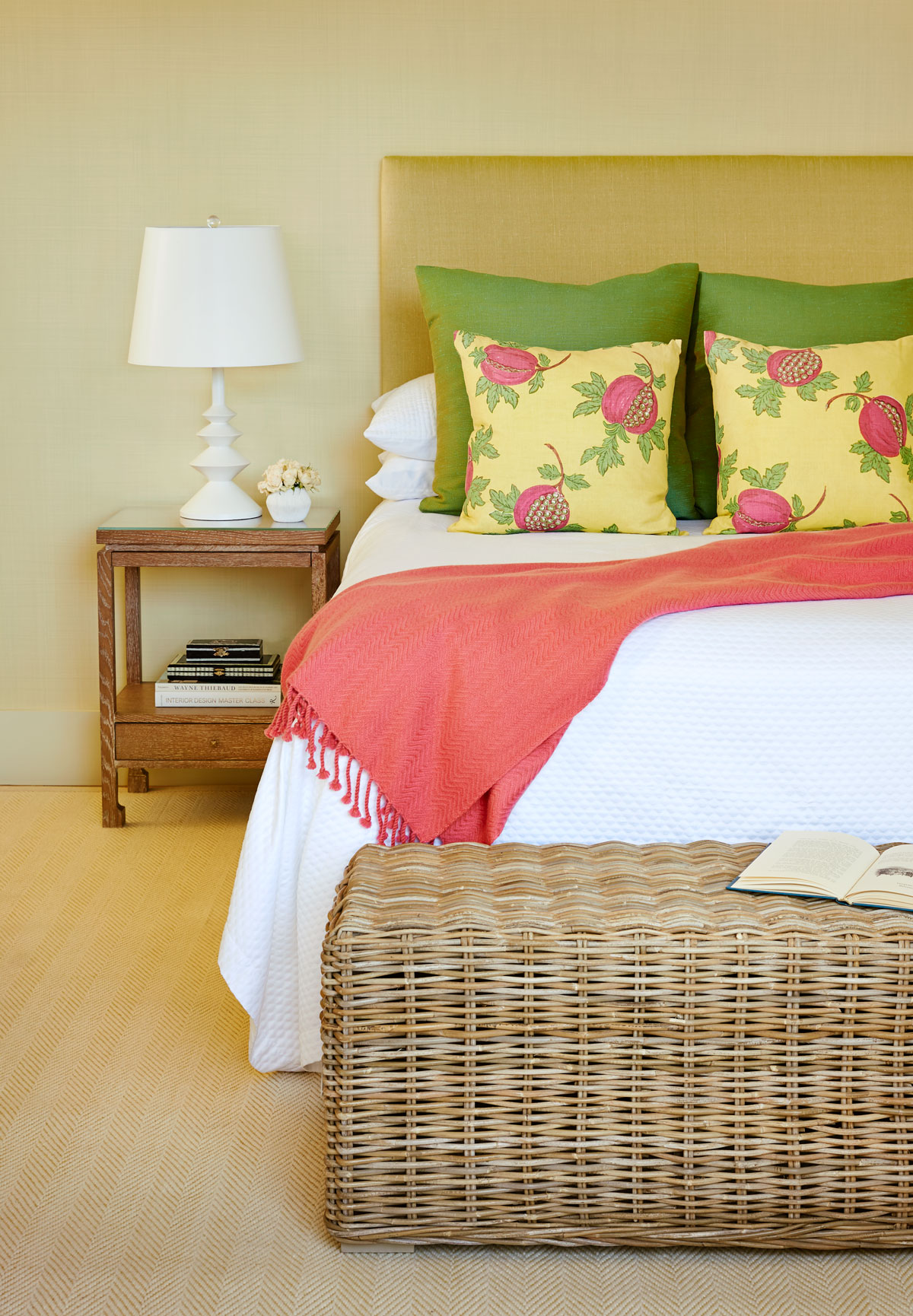
BARN
The barn is a real highlight, and features ample space for entertaining.
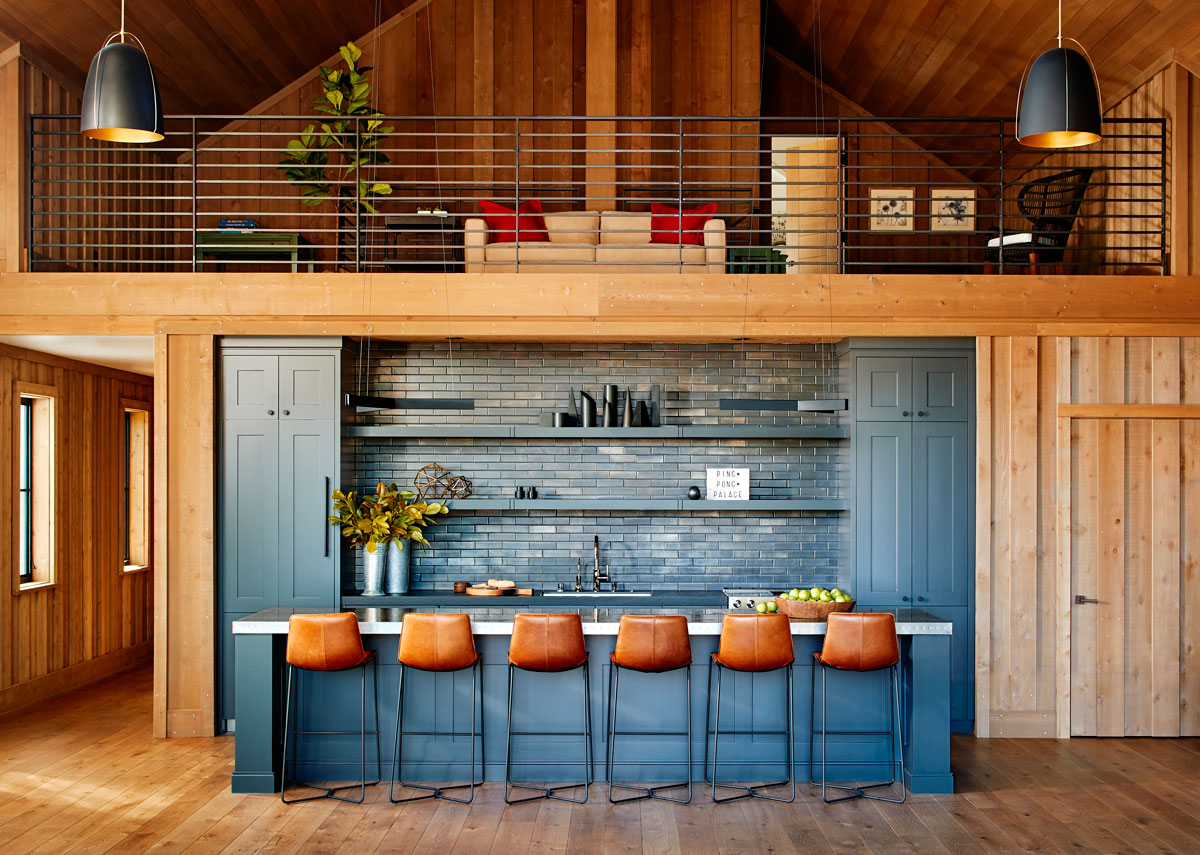
Plus, of course, the promised ping-pong area.
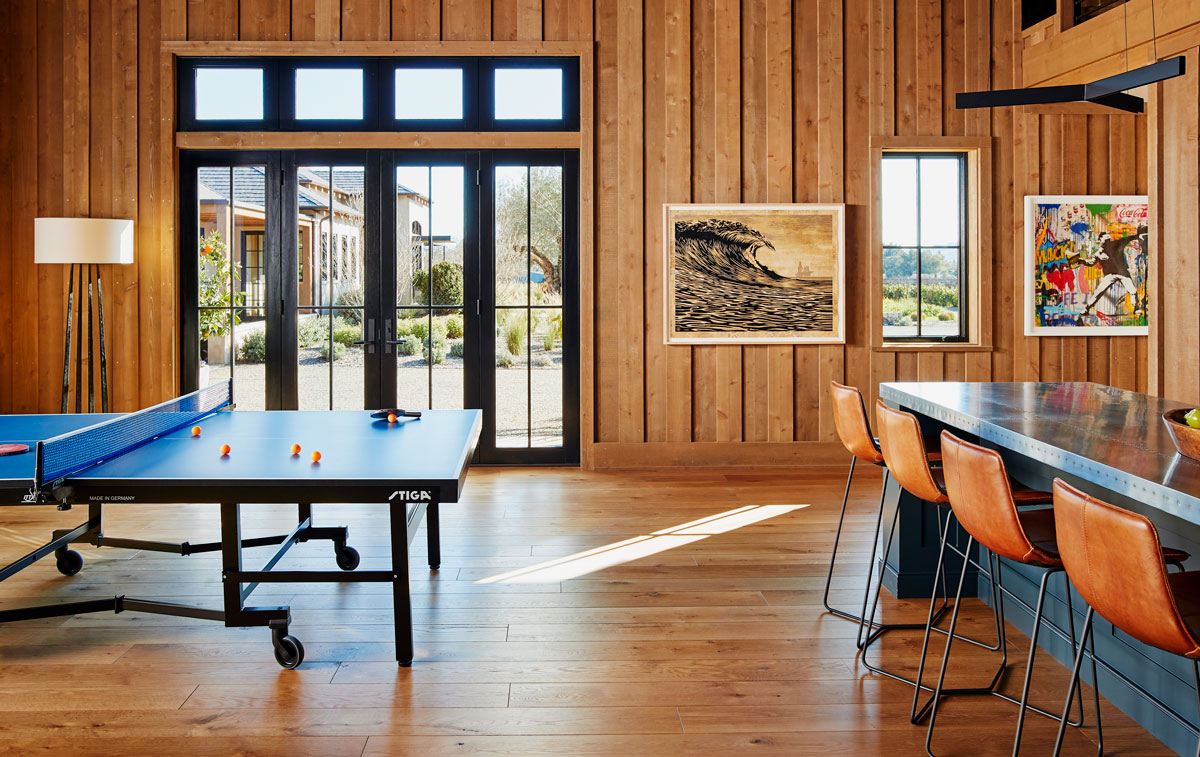
CLOAKROOM
The powder room / cloakroom is enveloped in a similar vibrant blue shade as the other powder rooms.
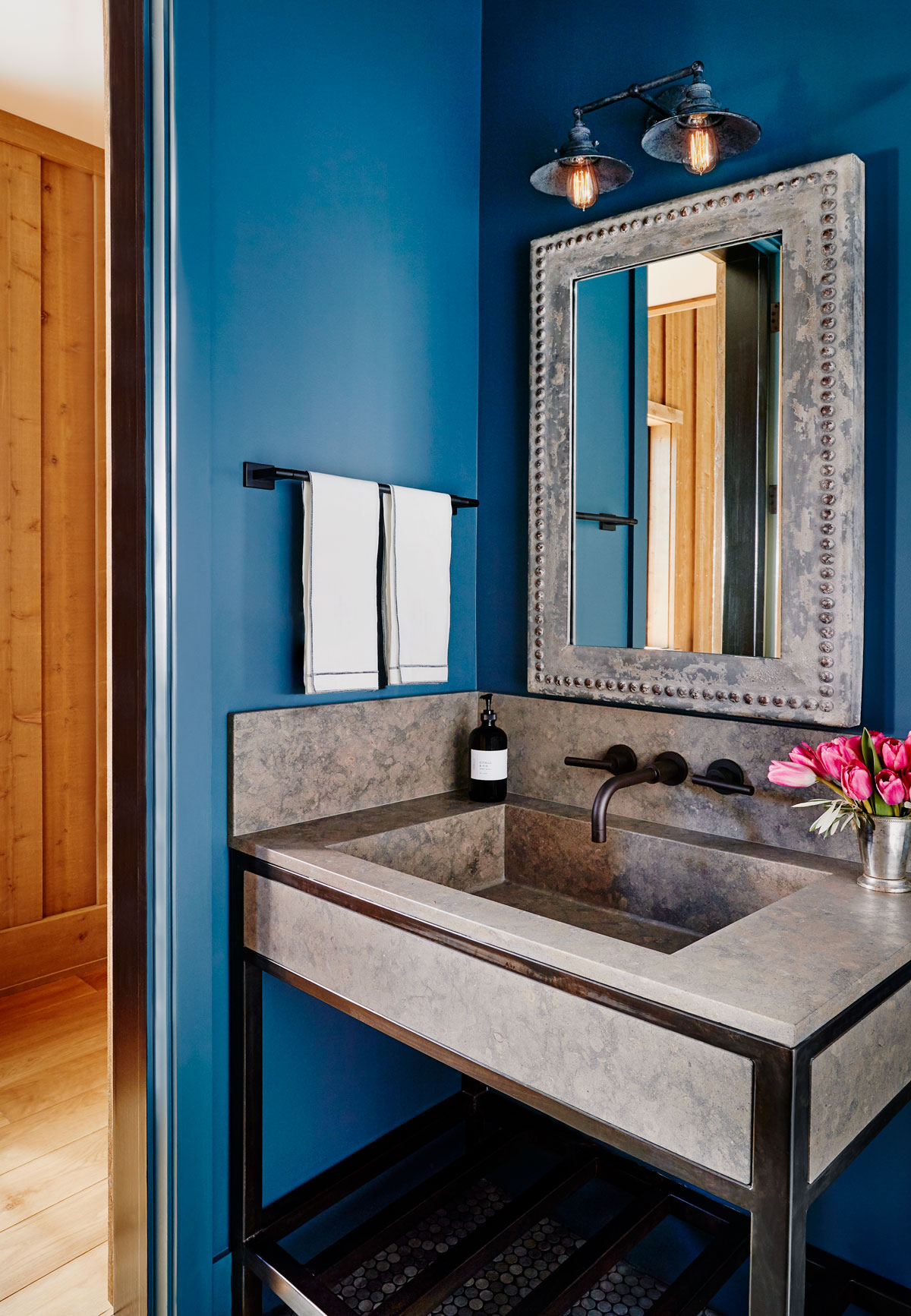
BARN BEDROOM
The guest suite has a different look altogether, and ties in beautifully with its barn surroundings.
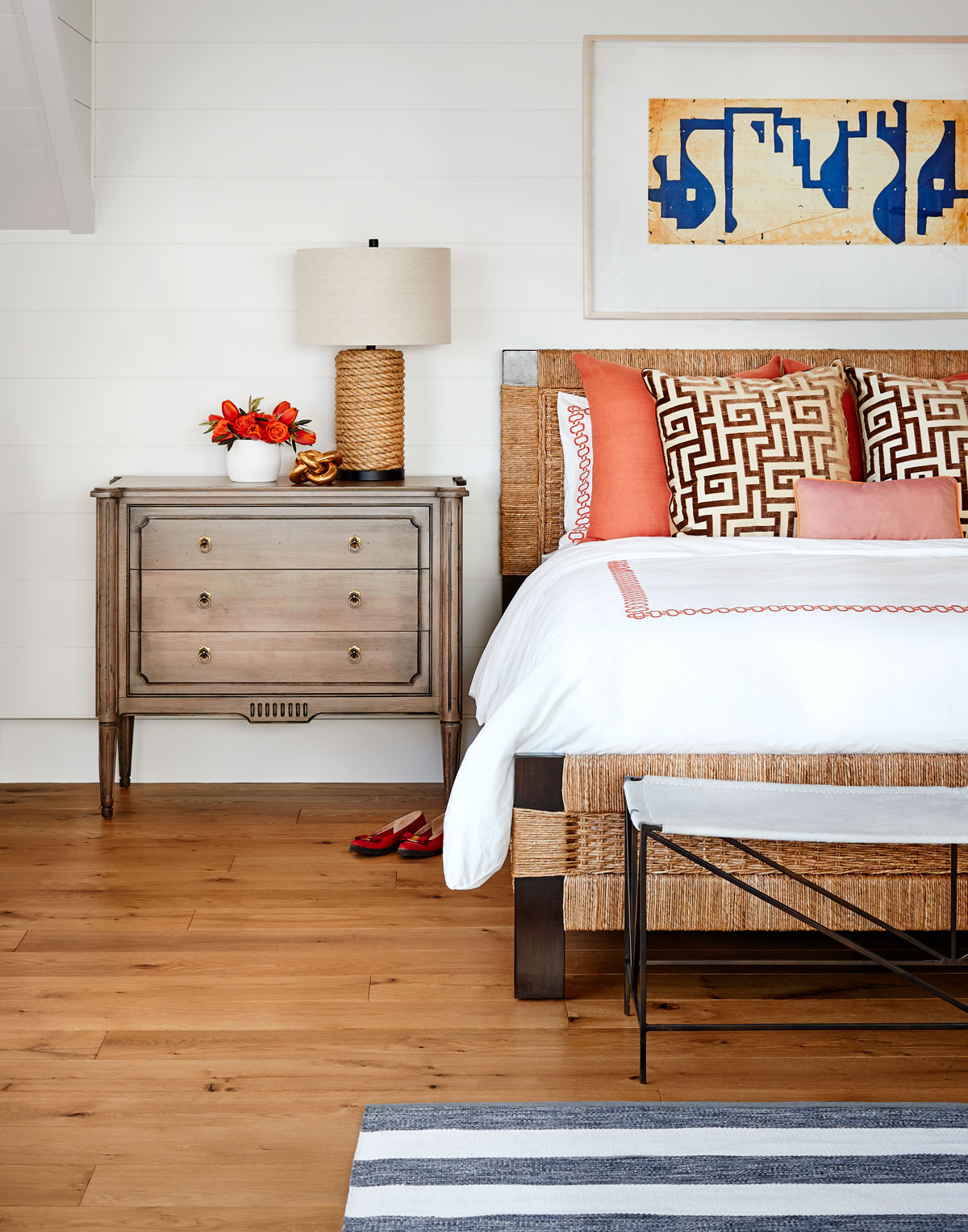
GARDEN
The home opens up onto a generous terrace with outdoor kitchen, alfresco dining area and swimming pool.
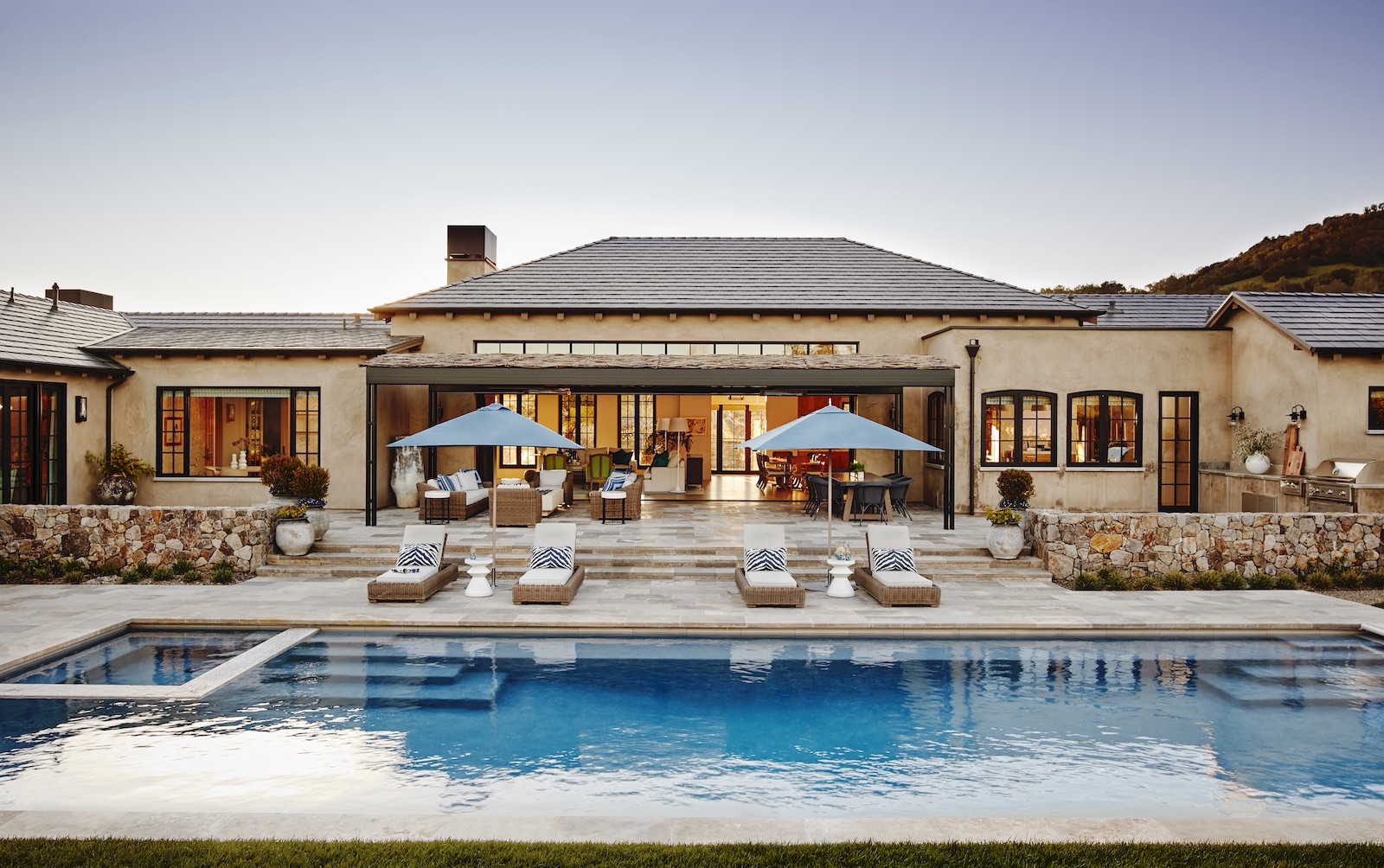
The barn boasts a vegetable and reflection garden, designed by landscape gardener Paul Rozanski.
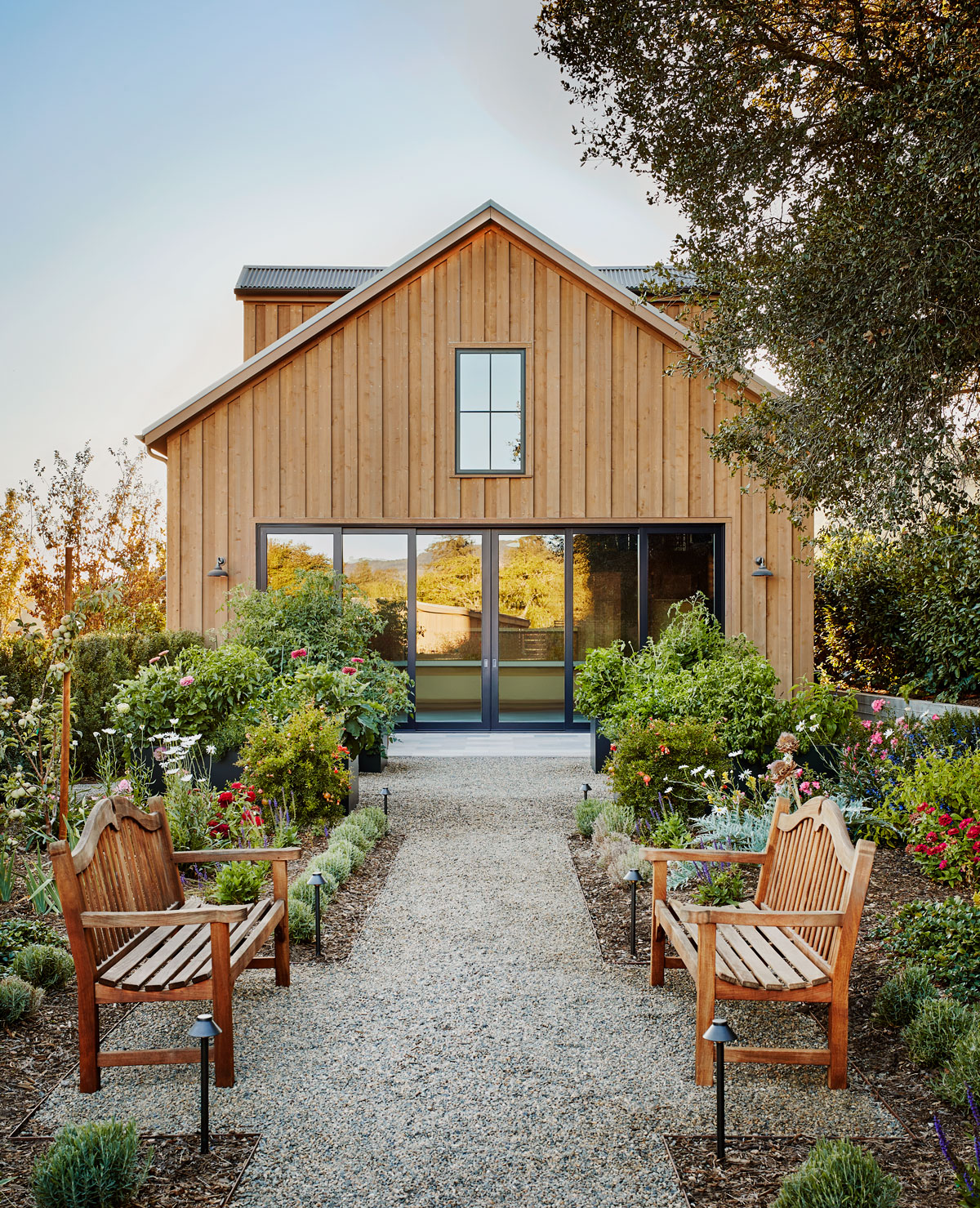
The grounds surrounding the main house are similarly manicured. There's also an area to play French boulle.
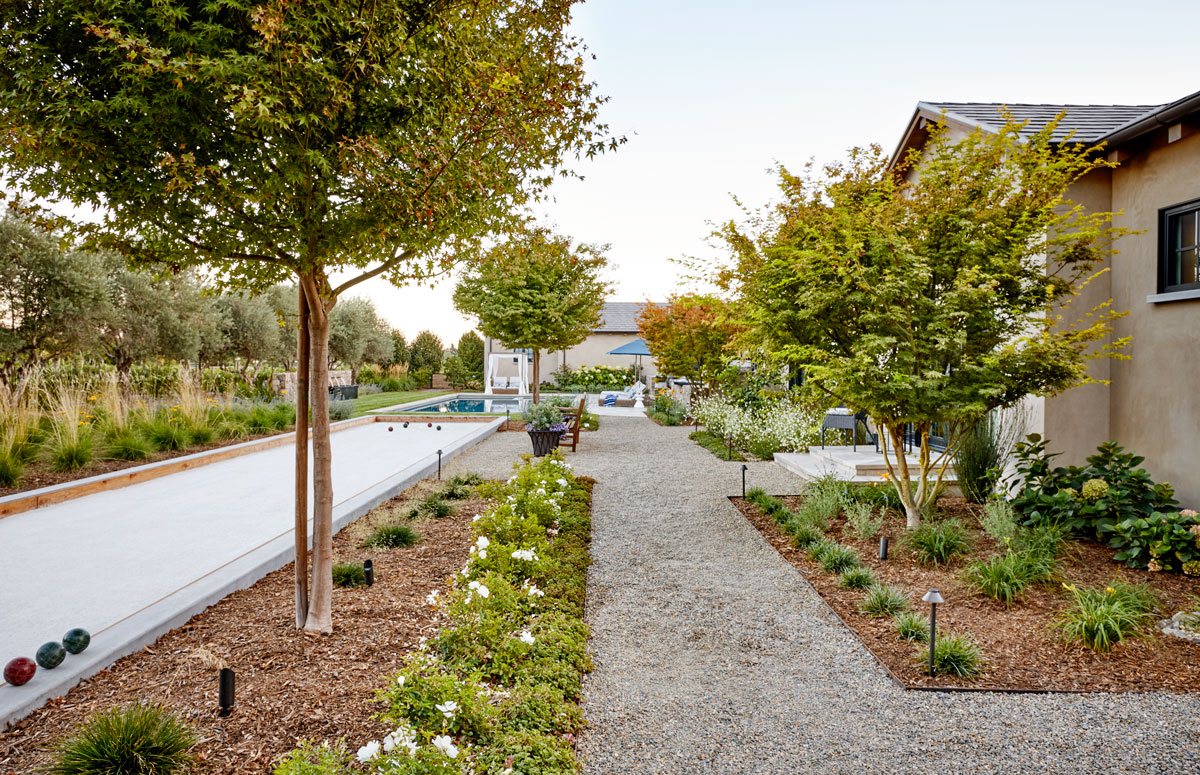
PHOTOGRAPHER: James Carriere
Interior Design - Angus | McCaffrey Interior Design
Architect - George Bevan, Bevan & Associates
Builder - Landers Curry, Inc.
Landscape - Paul Rozanski

Lotte is the former Digital Editor for Livingetc, having worked on the launch of the website. She has a background in online journalism and writing for SEO, with previous editor roles at Good Living, Good Housekeeping, Country & Townhouse, and BBC Good Food among others, as well as her own successful interiors blog. When she's not busy writing or tracking analytics, she's doing up houses, two of which have features in interior design magazines. She's just finished doing up her house in Wimbledon, and is eyeing up Bath for her next project.